New Homes » Kansai » Hyogo Prefecture » Nishinomiya
 
| | Nishinomiya, Hyogo Prefecture 兵庫県西宮市 |
| Hankyū Kōyō Line "Kurakuenguchi" walk 12 minutes 阪急甲陽線「苦楽園口」歩12分 |
| Mansion district of quiet parkland, Newly built single-family is now complete with a garage in town to Hankyu Kurakuenguchi walking distance. Certainly once please visit. 閑静な風致地区の邸宅街、阪急苦楽園口徒歩圏に充実設備の車庫付新築一戸建てが完成しました。是非一度ご見学下さい。 |
| Mansion district of Hankyu uptown, Kurakuenguchi walk about 12 minutes of the location to the enhancement equipment Home was completed. Small car, If ordinary car two is possible parking. Please check the green living environment Come on your own. Enhancement of facilities: Heating System Kitchen dishwasher bathroom dryer shampoo dresser reheating hot water shower bath toilet separate toilet two places cleaning toilet seat LDK15 pledge more system kitchen quiet residential area pair with glass monitor intercom EV car charging equipment 阪急山の手の邸宅街、苦楽園口徒歩約12分の立地に充実設備の一戸建てが完成しました。小型車、普通車なら2台駐車可能です。緑豊かな住環境を是非ご自身でお確かめ下さい。充実の設備:暖房 システムキッチン 食器洗機 浴室乾燥機 シャンプードレッサー 追焚き給湯 シャワー バストイレ別 トイレ2ヶ所 洗浄便座 LDK15帖以上 システムキッチン 閑静な住宅街 ペアガラス モニター付インターホン EV車充電設備 |
Features pickup 特徴ピックアップ | | Immediate Available / LDK18 tatami mats or more / System kitchen / Bathroom Dryer / All room storage / Flat to the station / A quiet residential area / Around traffic fewer / Washbasin with shower / Toilet 2 places / Bathroom 1 tsubo or more / 2 or more sides balcony / Double-glazing / Warm water washing toilet seat / Underfloor Storage / TV monitor interphone / Leafy residential area / Urban neighborhood / Ventilation good / All living room flooring / Dish washing dryer / City gas / Floor heating 即入居可 /LDK18畳以上 /システムキッチン /浴室乾燥機 /全居室収納 /駅まで平坦 /閑静な住宅地 /周辺交通量少なめ /シャワー付洗面台 /トイレ2ヶ所 /浴室1坪以上 /2面以上バルコニー /複層ガラス /温水洗浄便座 /床下収納 /TVモニタ付インターホン /緑豊かな住宅地 /都市近郊 /通風良好 /全居室フローリング /食器洗乾燥機 /都市ガス /床暖房 | Price 価格 | | 39,800,000 yen 3980万円 | Floor plan 間取り | | 4LDK 4LDK | Units sold 販売戸数 | | 1 units 1戸 | Total units 総戸数 | | 1 units 1戸 | Land area 土地面積 | | 93.92 sq m (registration) 93.92m2(登記) | Building area 建物面積 | | 92.43 sq m (measured) 92.43m2(実測) | Driveway burden-road 私道負担・道路 | | Share interests 136 sq m × (94 / 562), South 4m width (contact the road width 2.4m) 共有持分136m2×(94/562)、南4m幅(接道幅2.4m) | Completion date 完成時期(築年月) | | March 2013 2013年3月 | Address 住所 | | Nishinomiya, Hyogo Prefecture Shiroyama 兵庫県西宮市城山 | Traffic 交通 | | Hankyū Kōyō Line "Kurakuenguchi" walk 12 minutes 阪急甲陽線「苦楽園口」歩12分
| Related links 関連リンク | | [Related Sites of this company] 【この会社の関連サイト】 | Person in charge 担当者より | | Rep Sagichi 設朗 Age: 50 Daigyokai experience: in 19 years the customer's perspective will help your house hunting with us. I'd love to, Please come to the Osaka store. 担当者鷺池 設朗年齢:50代業界経験:19年お客様の目線でご一緒にお家探しのお手伝いをします。是非、大阪店へご来場下さい。 | Contact お問い合せ先 | | TEL: 0800-603-0563 [Toll free] mobile phone ・ Also available from PHS
Caller ID is not notified
Please contact the "saw SUUMO (Sumo)"
If it does not lead, If the real estate company TEL:0800-603-0563【通話料無料】携帯電話・PHSからもご利用いただけます
発信者番号は通知されません
「SUUMO(スーモ)を見た」と問い合わせください
つながらない方、不動産会社の方は
| Building coverage, floor area ratio 建ぺい率・容積率 | | 40% ・ Hundred percent 40%・100% | Time residents 入居時期 | | Immediate available 即入居可 | Land of the right form 土地の権利形態 | | Ownership 所有権 | Structure and method of construction 構造・工法 | | Wooden three-story 木造3階建 | Use district 用途地域 | | One low-rise 1種低層 | Overview and notices その他概要・特記事項 | | Contact: Sagichi 設朗, Facilities: Public Water Supply, This sewage, City gas, Building confirmation number: No. Trust 11-2791, Parking: car space 担当者:鷺池 設朗、設備:公営水道、本下水、都市ガス、建築確認番号:第トラスト11-2791号、駐車場:カースペース | Company profile 会社概要 | | <Mediation> Minister of Land, Infrastructure and Transport (3) No. 006,185 (one company) National Housing Industry Association (Corporation) metropolitan area real estate Fair Trade Council member Asahi Housing Co., Ltd. Osaka store Yubinbango530-0001 Osaka-shi, Osaka, Kita-ku Umeda 1-1-3 Osaka Station third building the fourth floor <仲介>国土交通大臣(3)第006185号(一社)全国住宅産業協会会員 (公社)首都圏不動産公正取引協議会加盟朝日住宅(株)大阪店〒530-0001 大阪府大阪市北区梅田1-1-3 大阪駅前第3ビル4階 |
Local appearance photo現地外観写真 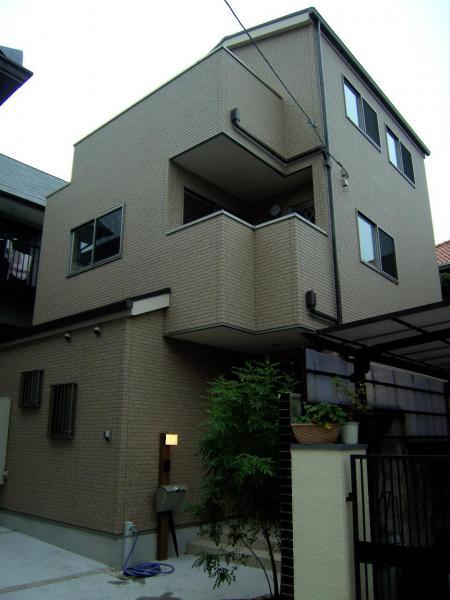 The completed local building appearance
完成済みの現地建物外観
Livingリビング 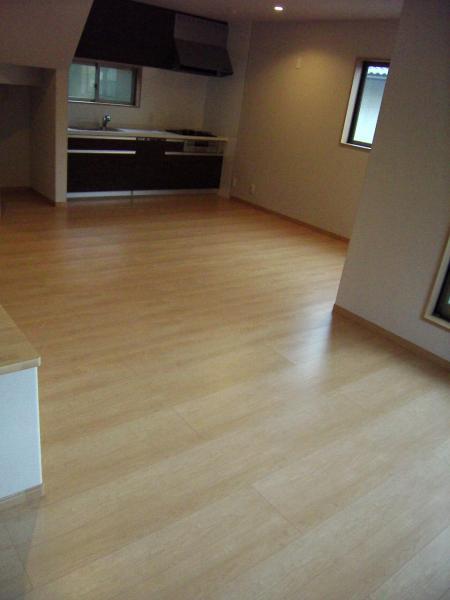 About 18.8 Pledge of LDK
約18.8帖のLDK
Floor plan間取り図 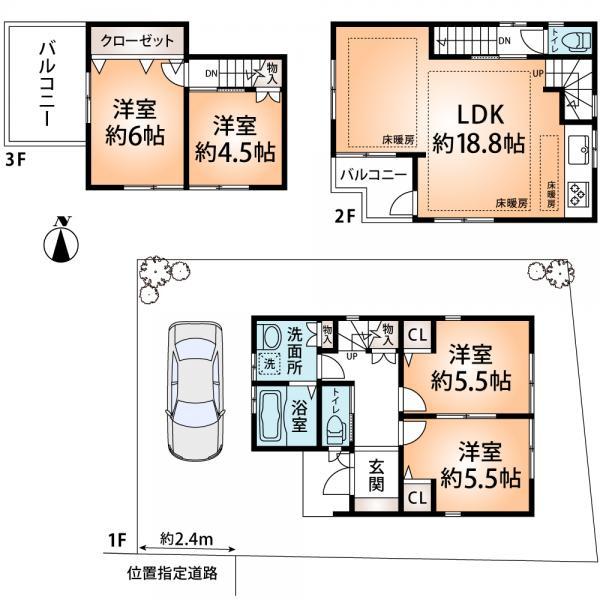 39,800,000 yen, 4LDK, Land area 93.92 sq m , Building area 92.43 sq m building floor plan
3980万円、4LDK、土地面積93.92m2、建物面積92.43m2 建物間取り図
Bathroom浴室 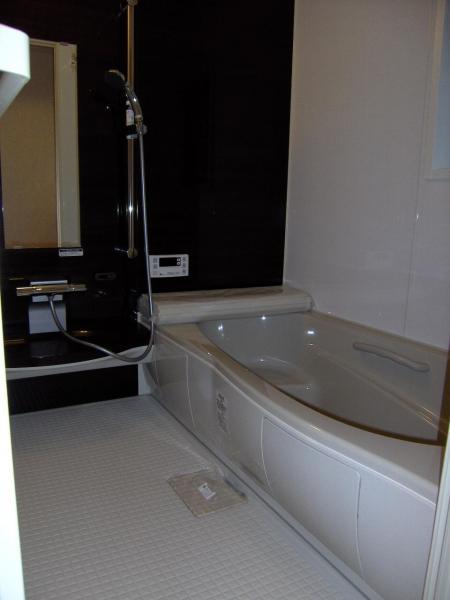 Bathroom with bathroom dryer
浴室乾燥機付バスルーム
Kitchenキッチン 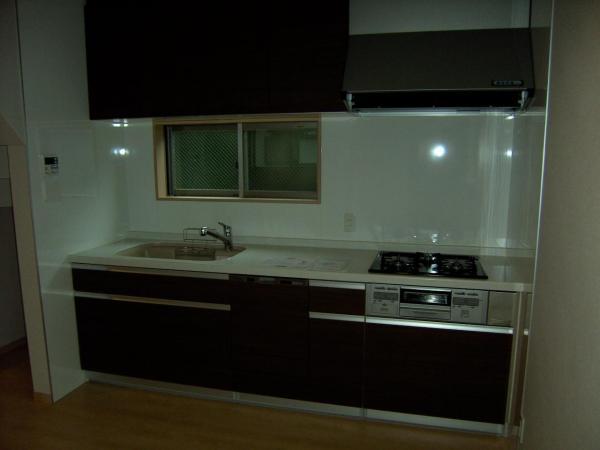 Dishwasher with a system Kitchen
食洗器付システムキッチン
Toiletトイレ 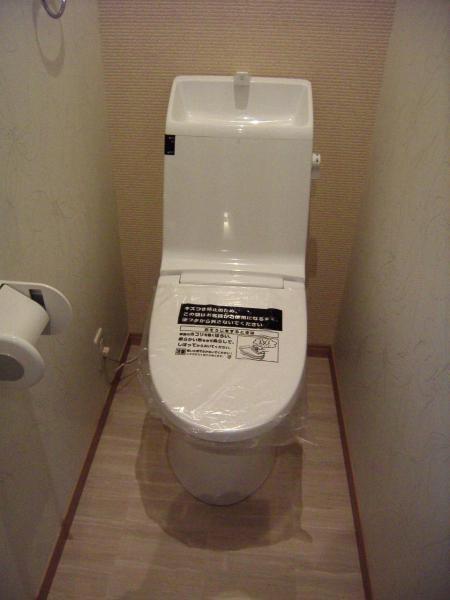 Tank-in-one toilet
タンク一体型のトイレ
Parking lot駐車場 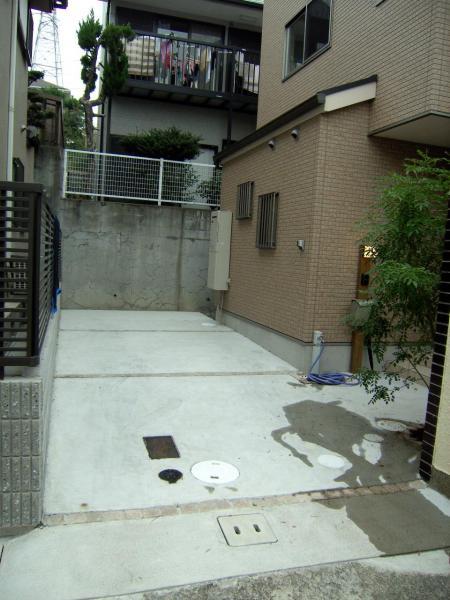 Small size, Two passenger cars available parking
小型、普通車2台可能な駐車場
Other Environmental Photoその他環境写真 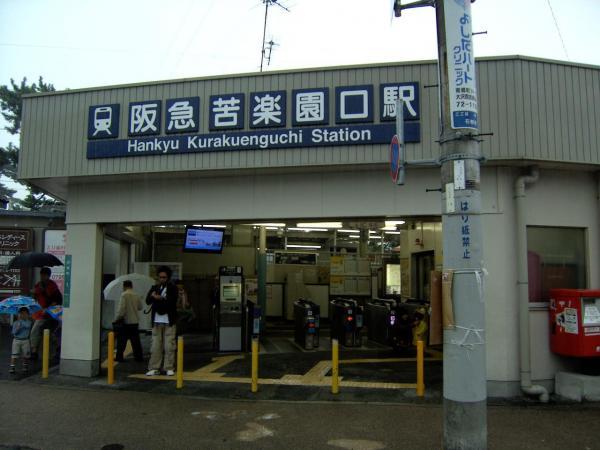 Local walk about 12 minutes of Kurakuenguchi up to 950m local walk about 12 minutes of Kurakuenguchi
現地徒歩約12分の苦楽園口駅まで950m 現地徒歩約12分の苦楽園口駅
Location
|









