New Homes » Kansai » Hyogo Prefecture » Nishinomiya
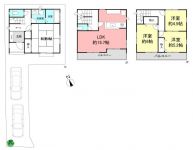 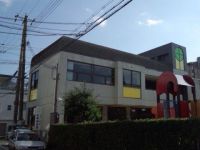
| | Nishinomiya, Hyogo Prefecture 兵庫県西宮市 |
| Hanshin "Naruo" walk 6 minutes 阪神本線「鳴尾」歩6分 |
| All rooms have double-glazing 24-hour ventilation system Parking two Allowed 全室ペアガラス 24時間換気システム 駐車場2台可 |
| Construction housing performance with evaluation, Design house performance with evaluation, Facing south, System kitchen, Yang per good, Flat to the station, Siemens south road, Or more before road 6m, Face-to-face kitchen, Ventilation good, Three-story or more 建設住宅性能評価付、設計住宅性能評価付、南向き、システムキッチン、陽当り良好、駅まで平坦、南側道路面す、前道6m以上、対面式キッチン、通風良好、3階建以上 |
Features pickup 特徴ピックアップ | | Construction housing performance with evaluation / Design house performance with evaluation / Facing south / System kitchen / Yang per good / Flat to the station / Siemens south road / Or more before road 6m / Face-to-face kitchen / Ventilation good / Three-story or more 建設住宅性能評価付 /設計住宅性能評価付 /南向き /システムキッチン /陽当り良好 /駅まで平坦 /南側道路面す /前道6m以上 /対面式キッチン /通風良好 /3階建以上 | Price 価格 | | 41,500,000 yen 4150万円 | Floor plan 間取り | | 4LDK 4LDK | Units sold 販売戸数 | | 1 units 1戸 | Total units 総戸数 | | 3 units 3戸 | Land area 土地面積 | | 86.01 sq m (registration) 86.01m2(登記) | Building area 建物面積 | | 105.87 sq m (registration) 105.87m2(登記) | Driveway burden-road 私道負担・道路 | | Nothing, South 6m width 無、南6m幅 | Completion date 完成時期(築年月) | | November 2013 2013年11月 | Address 住所 | | Nishinomiya, Hyogo Prefecture satonaka cho 2 兵庫県西宮市里中町2 | Traffic 交通 | | Hanshin "Naruo" walk 6 minutes
Hanshin "Mukogawa" walk 14 minutes
Hanshin "Koshien" walk 14 minutes 阪神本線「鳴尾」歩6分
阪神本線「武庫川」歩14分
阪神本線「甲子園」歩14分
| Related links 関連リンク | | [Related Sites of this company] 【この会社の関連サイト】 | Person in charge 担当者より | | Person in charge of real-estate and building Wanibuchi Washin Age: 40 Daigyokai experience: You seen above the 22-year actual year, Feeling ・ Footwork is not defeated still. 担当者宅建鰐淵 和信年齢:40代業界経験:22年実際の年より上にみられますが、気持ち・フットワークはまだまだ負けません。 | Contact お問い合せ先 | | TEL: 0800-603-2553 [Toll free] mobile phone ・ Also available from PHS
Caller ID is not notified
Please contact the "saw SUUMO (Sumo)"
If it does not lead, If the real estate company TEL:0800-603-2553【通話料無料】携帯電話・PHSからもご利用いただけます
発信者番号は通知されません
「SUUMO(スーモ)を見た」と問い合わせください
つながらない方、不動産会社の方は
| Building coverage, floor area ratio 建ぺい率・容積率 | | 60% ・ 200% 60%・200% | Time residents 入居時期 | | Consultation 相談 | Land of the right form 土地の権利形態 | | Ownership 所有権 | Structure and method of construction 構造・工法 | | Wooden three-story 木造3階建 | Use district 用途地域 | | One dwelling 1種住居 | Overview and notices その他概要・特記事項 | | Contact: Wanibuchi Washin, Facilities: Public Water Supply, This sewage, City gas, Building confirmation number: first KS113-6120-00072, Parking: car space 担当者:鰐淵 和信、設備:公営水道、本下水、都市ガス、建築確認番号:第KS113-6120-00072、駐車場:カースペース | Company profile 会社概要 | | <Mediation> Minister of Land, Infrastructure and Transport (4) The 005,814 No. Urban Life Housing Sales Co., Ltd. Nishinomiya-Kitaguchi shop Yubinbango662-0834 Nishinomiya, Hyogo Prefecture Minamishowa-cho, 10-25-101 <仲介>国土交通大臣(4)第005814号アーバンライフ住宅販売(株)西宮北口店〒662-0834 兵庫県西宮市南昭和町10-25-101 |
Floor plan間取り図 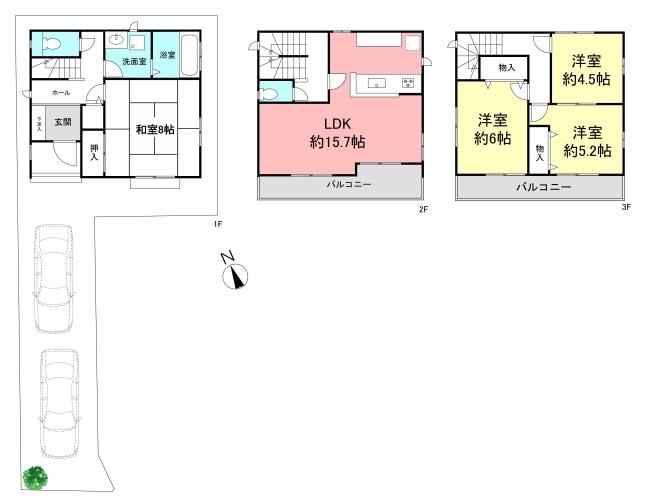 41,500,000 yen, 4LDK, Land area 86.01 sq m , Building area 105.87 sq m floor plan
4150万円、4LDK、土地面積86.01m2、建物面積105.87m2 間取り図
Kindergarten ・ Nursery幼稚園・保育園 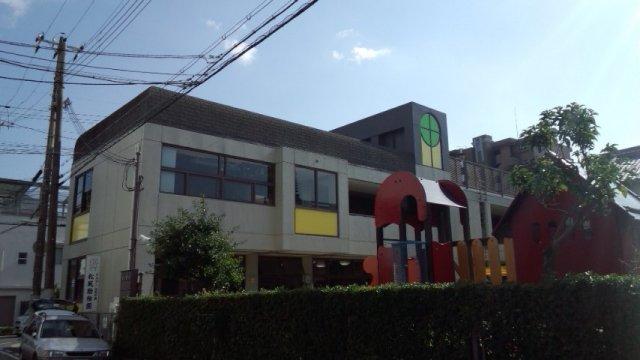 Shofu to kindergarten 637m
松風幼稚園まで637m
Hospital病院 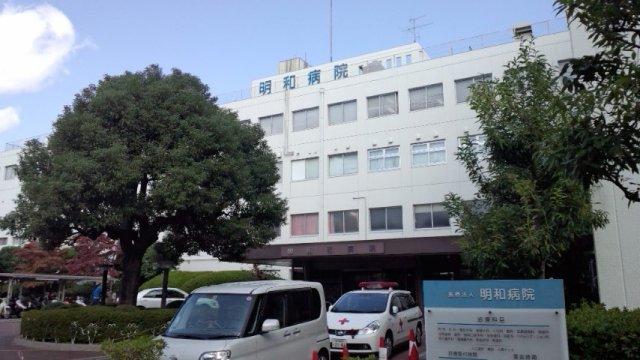 498m until the medical corporation Meiwa hospital
医療法人明和病院まで498m
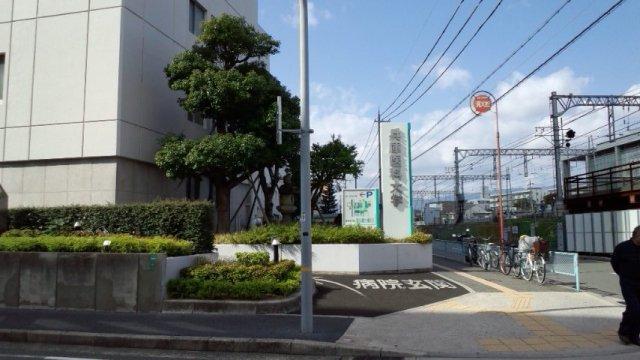 Hyogo College of Medicine 873m to the hospital
兵庫医科大学病院まで873m
Park公園 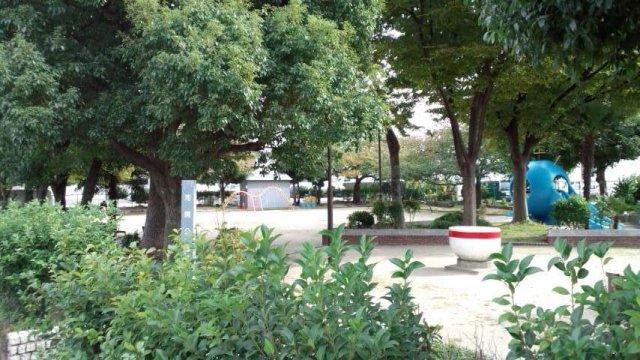 592m until IkeHiraku park
池開公園まで592m
Location
|






