New Homes » Kansai » Hyogo Prefecture » Nishinomiya
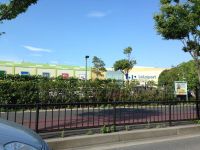 
| | Nishinomiya, Hyogo Prefecture 兵庫県西宮市 |
| Hanshin "Koshien" walk 17 minutes 阪神本線「甲子園」歩17分 |
| ■ In "Koshien Hanshin" station within walking distance, Life is convenient! ! ■ LaLaport to Koshien is a 15-minute walk ■ Land is more than 39 square meters of room ■「阪神甲子園」駅徒歩圏内で、生活至便です!!■ららぽーと甲子園までは徒歩15分ですよ■土地はゆとりの39坪以上 |
| [Features of Property] Parking two Allowed, System kitchen, Bathroom Dryer, All room storage, Flat to the station, A quiet residential area, LDK15 tatami mats or moreese-style room, Shaping land, Face-to-face kitchen, 2-story, South balcony, Underfloor Storage, Southwestward, Flat terrain 【物件の特徴】駐車2台可、システムキッチン、浴室乾燥機、全居室収納、駅まで平坦、閑静な住宅地、LDK15畳以上、和室、整形地、対面式キッチン、2階建、南面バルコニー、床下収納、南西向き、平坦地 |
Features pickup 特徴ピックアップ | | Parking two Allowed / System kitchen / Bathroom Dryer / All room storage / Flat to the station / A quiet residential area / LDK15 tatami mats or more / Japanese-style room / Shaping land / Face-to-face kitchen / 2-story / South balcony / Underfloor Storage / Southwestward / Flat terrain 駐車2台可 /システムキッチン /浴室乾燥機 /全居室収納 /駅まで平坦 /閑静な住宅地 /LDK15畳以上 /和室 /整形地 /対面式キッチン /2階建 /南面バルコニー /床下収納 /南西向き /平坦地 | Price 価格 | | 35,900,000 yen 3590万円 | Floor plan 間取り | | 4LDK 4LDK | Units sold 販売戸数 | | 1 units 1戸 | Land area 土地面積 | | 131.14 sq m 131.14m2 | Building area 建物面積 | | 98.39 sq m 98.39m2 | Driveway burden-road 私道負担・道路 | | Nothing 無 | Completion date 完成時期(築年月) | | October 2013 2013年10月 | Address 住所 | | Nishinomiya, Hyogo Prefecture Hamakoshien 1 兵庫県西宮市浜甲子園1 | Traffic 交通 | | Hanshin "Koshien" walk 17 minutes
Hanshin "Naruo" walk 23 minutes
Hanshin "Kusugawa" walk 26 minutes 阪神本線「甲子園」歩17分
阪神本線「鳴尾」歩23分
阪神本線「久寿川」歩26分
| Related links 関連リンク | | [Related Sites of this company] 【この会社の関連サイト】 | Contact お問い合せ先 | | House Consultant (Ltd.) TEL: 0800-603-3412 [Toll free] mobile phone ・ Also available from PHS
Caller ID is not notified
Please contact the "saw SUUMO (Sumo)"
If it does not lead, If the real estate company ハウスコンサルタント(株)TEL:0800-603-3412【通話料無料】携帯電話・PHSからもご利用いただけます
発信者番号は通知されません
「SUUMO(スーモ)を見た」と問い合わせください
つながらない方、不動産会社の方は
| Land of the right form 土地の権利形態 | | Ownership 所有権 | Structure and method of construction 構造・工法 | | Wooden 2-story 木造2階建 | Overview and notices その他概要・特記事項 | | Parking: car space 駐車場:カースペース | Company profile 会社概要 | | <Mediation> Minister of Land, Infrastructure and Transport (1) the first 008,481 No. House Consultant Co., Ltd. Yubinbango663-8203 Nishinomiya, Hyogo Prefecture Fukatsu cho 6-36 <仲介>国土交通大臣(1)第008481号ハウスコンサルタント(株)〒663-8203 兵庫県西宮市深津町6-36 |
Shopping centreショッピングセンター 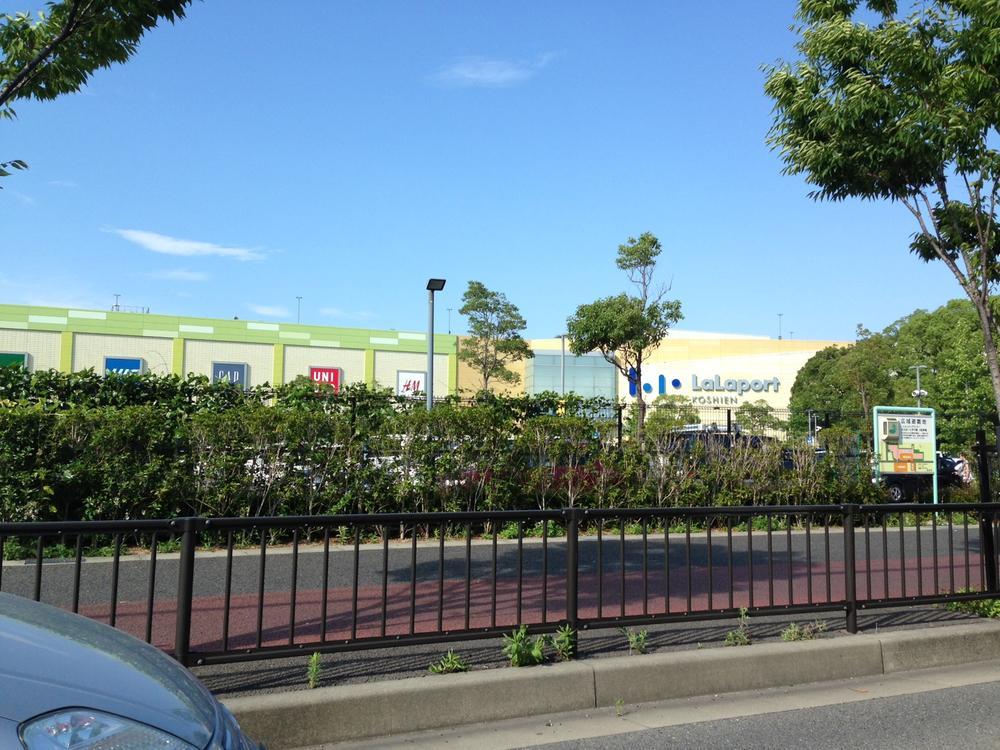 Very close also LaLaport Koshien
ららぽーと甲子園もすぐ近くですよ
Bathroom浴室 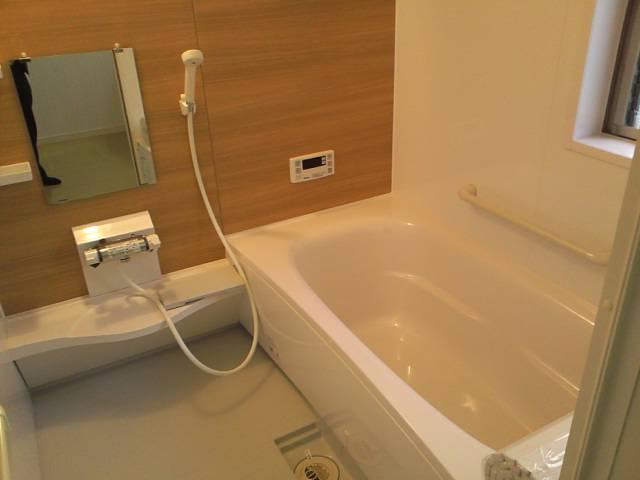 Indoor (11 May 2013) Shooting
室内(2013年11月)撮影
Livingリビング 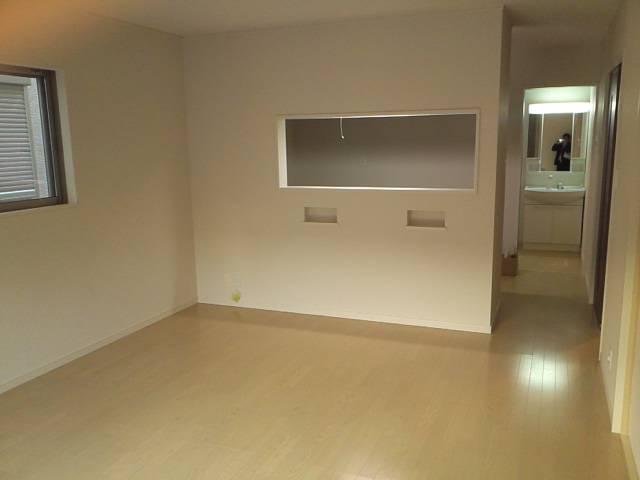 LDK16 Pledge
LDK16帖
Local appearance photo現地外観写真 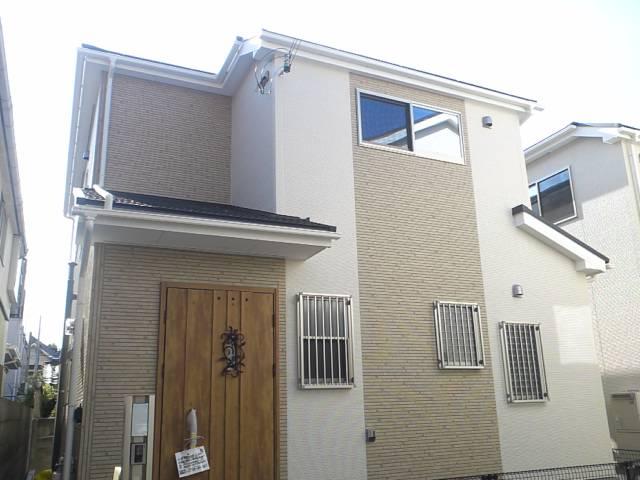 Local (11 May 2013) Shooting
現地(2013年11月)撮影
Floor plan間取り図 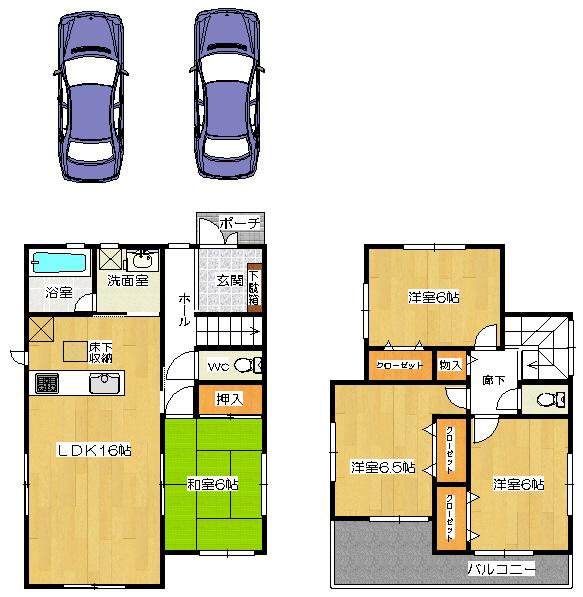 35,900,000 yen, 4LDK, Land area 131.14 sq m , Building area 98.39 sq m
3590万円、4LDK、土地面積131.14m2、建物面積98.39m2
Livingリビング 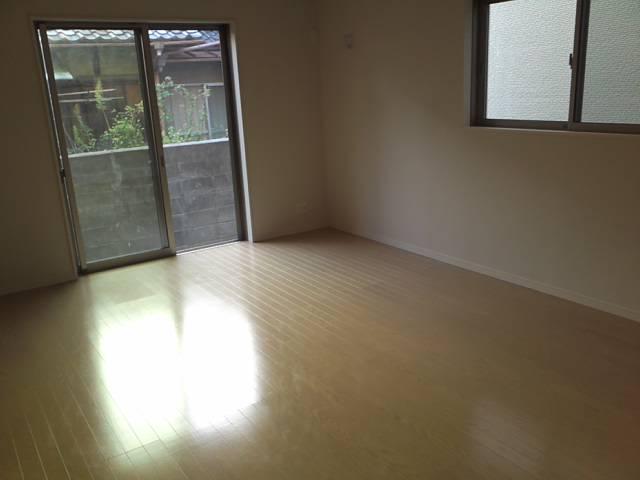 Indoor (11 May 2013) Shooting
室内(2013年11月)撮影
Kitchenキッチン 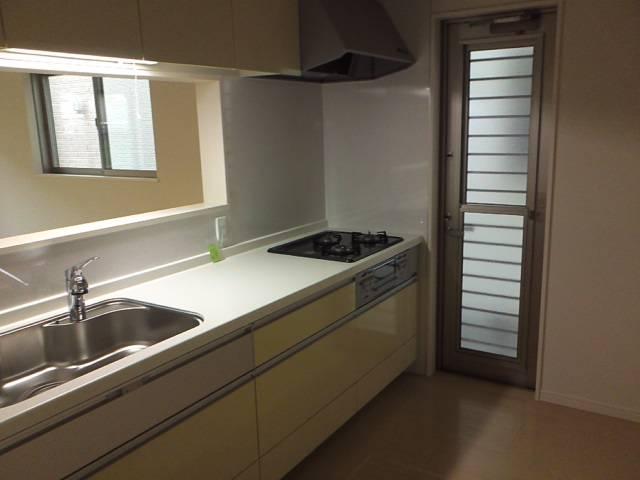 Indoor (11 May 2013) Shooting
室内(2013年11月)撮影
Non-living roomリビング以外の居室 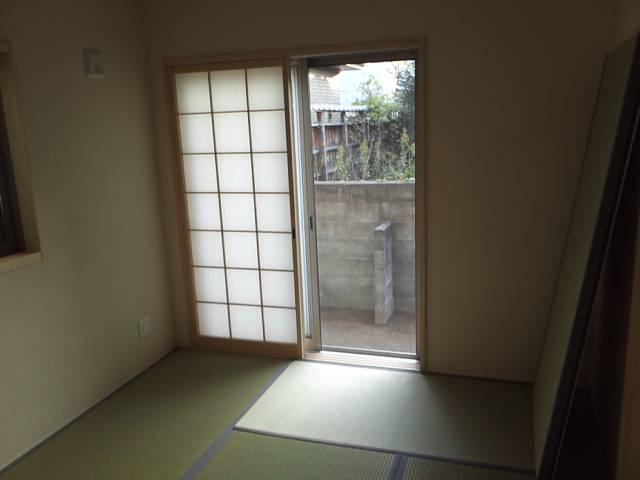 1F Japanese-style room
1F和室
Entrance玄関 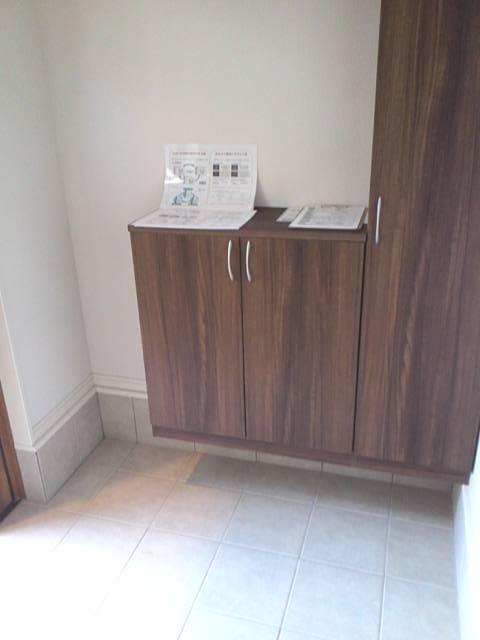 Local (11 May 2013) Shooting
現地(2013年11月)撮影
Wash basin, toilet洗面台・洗面所 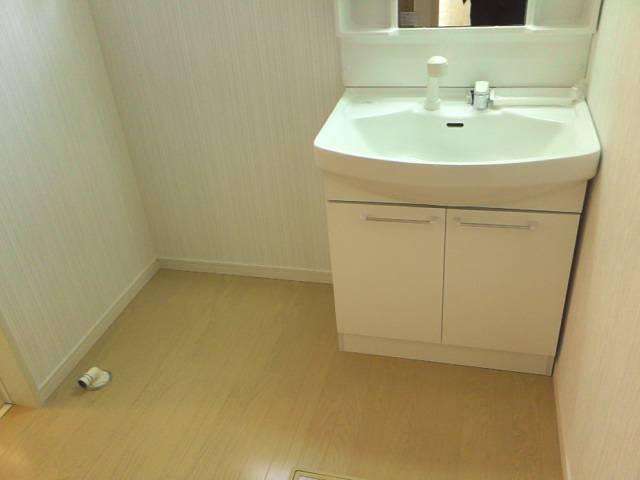 Indoor (11 May 2013) Shooting
室内(2013年11月)撮影
Toiletトイレ 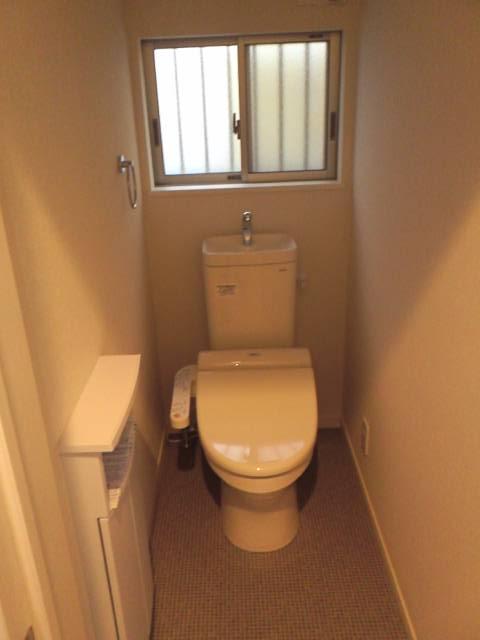 Indoor (11 May 2013) Shooting
室内(2013年11月)撮影
Local photos, including front road前面道路含む現地写真 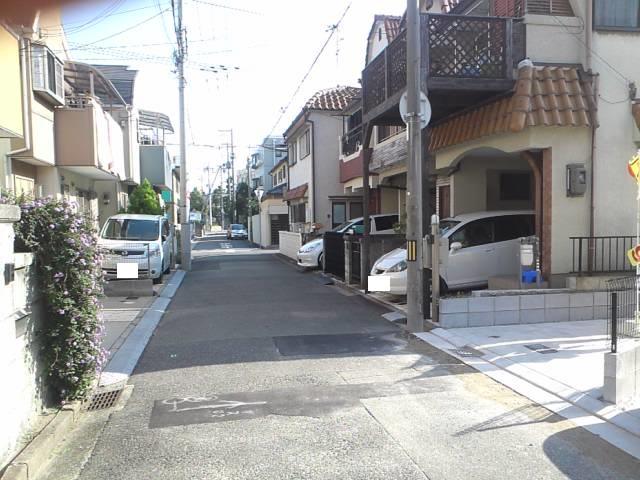 Local (11 May 2013) Shooting
現地(2013年11月)撮影
Shopping centreショッピングセンター 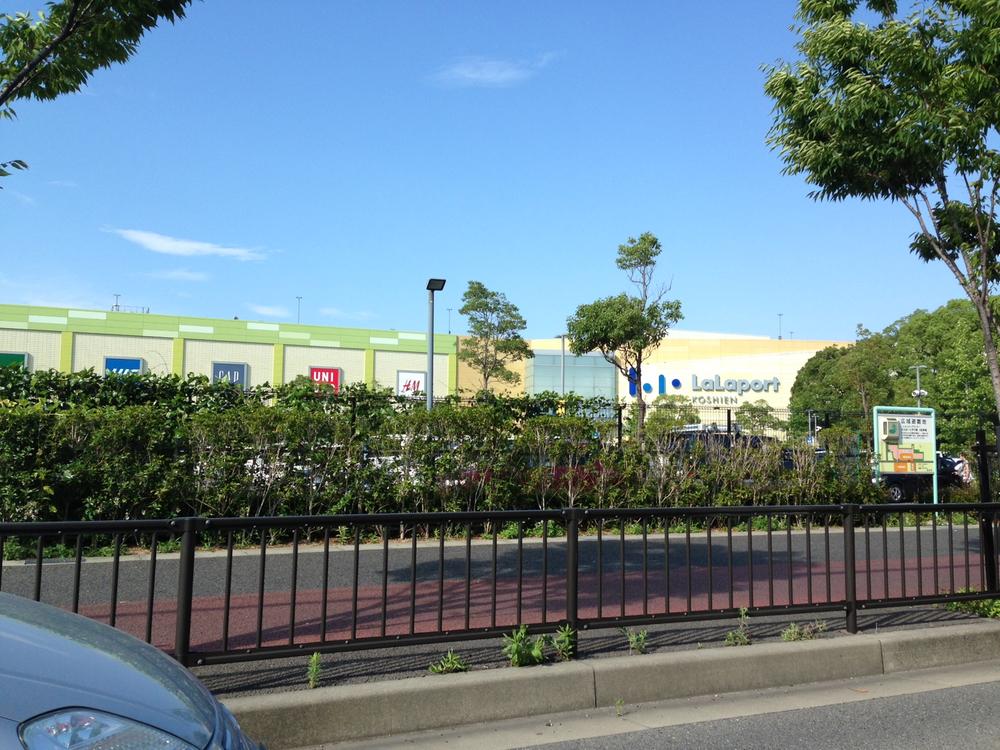 Uniqlo LaLaport to Koshien shop 971m
ユニクロららぽーと甲子園店まで971m
Non-living roomリビング以外の居室 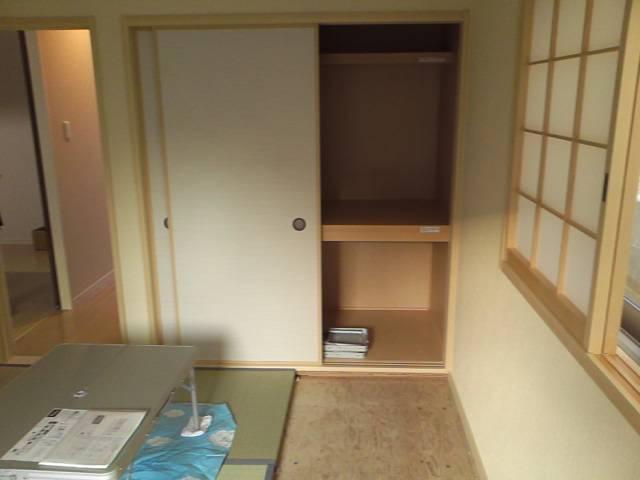 Indoor (11 May 2013) Shooting
室内(2013年11月)撮影
Local photos, including front road前面道路含む現地写真 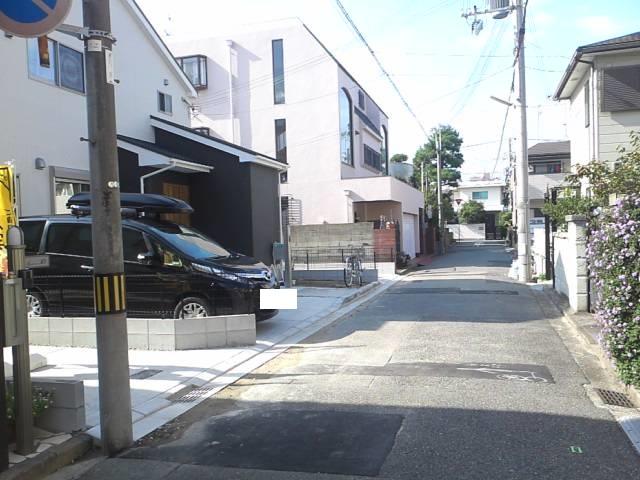 Local (11 May 2013) Shooting
現地(2013年11月)撮影
Supermarketスーパー 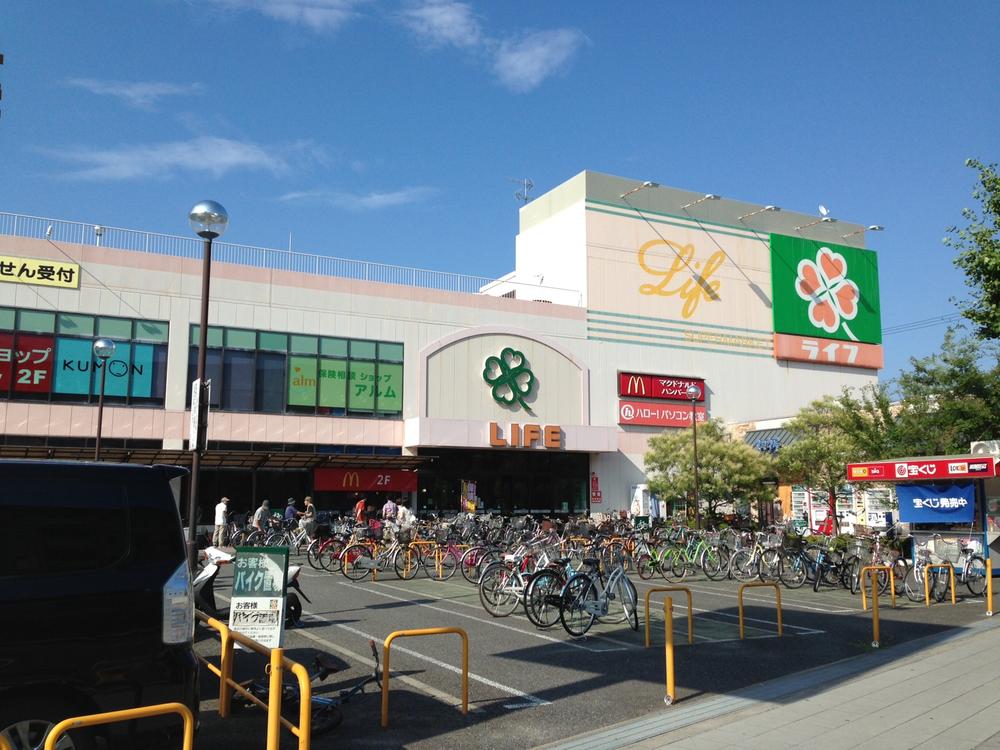 Until Life Hamakoshien shop 713m
ライフ浜甲子園店まで713m
Non-living roomリビング以外の居室 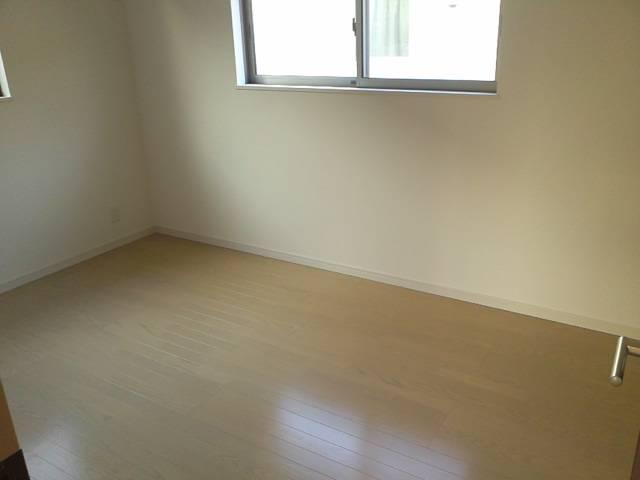 2F north Western-style
2F北側洋室
Supermarketスーパー 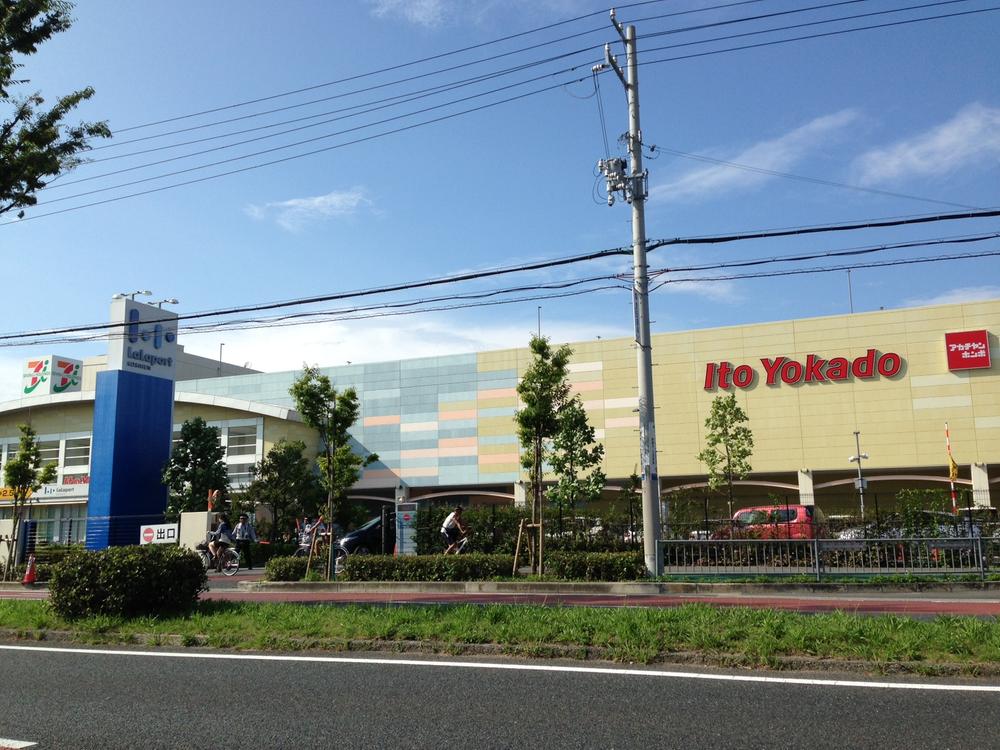 Ito-Yokado 1400m to Koshien shop
イトーヨーカドー甲子園店まで1400m
Non-living roomリビング以外の居室 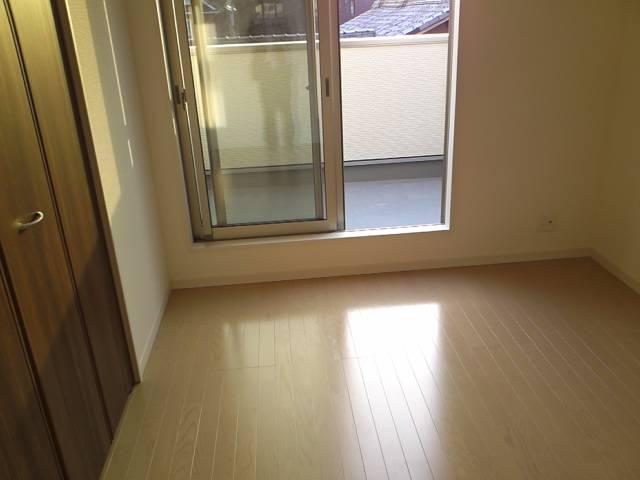 2F Western-style 6.5 Pledge
2F洋室6.5帖
Home centerホームセンター 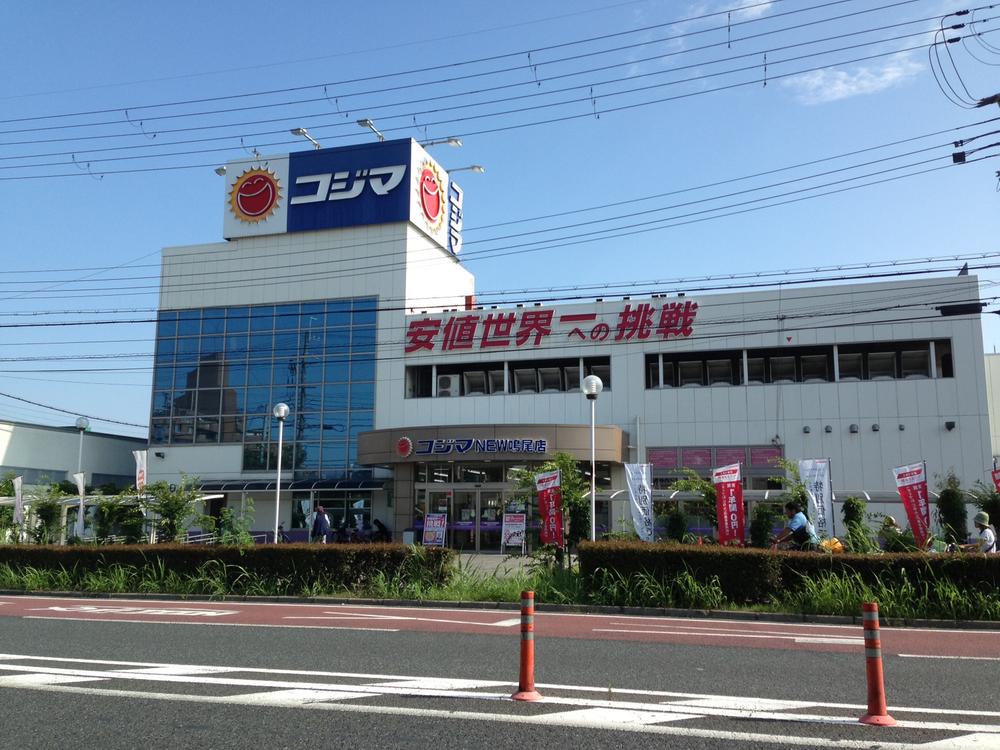 Kojima NEW until Naruo shop 1540m
コジマNEW鳴尾店まで1540m
Non-living roomリビング以外の居室 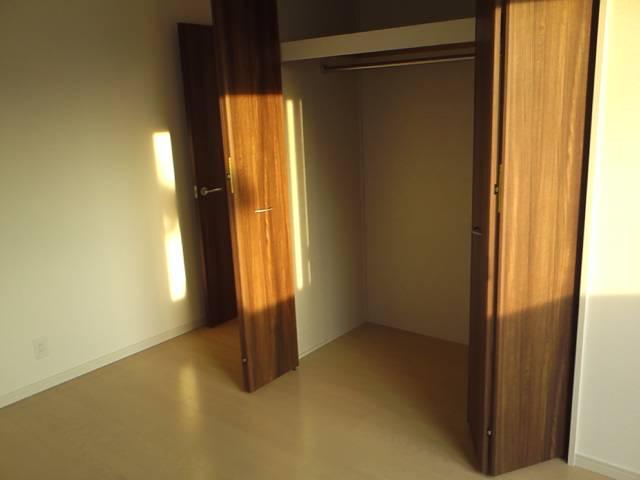 Indoor (11 May 2013) Shooting
室内(2013年11月)撮影
Park公園 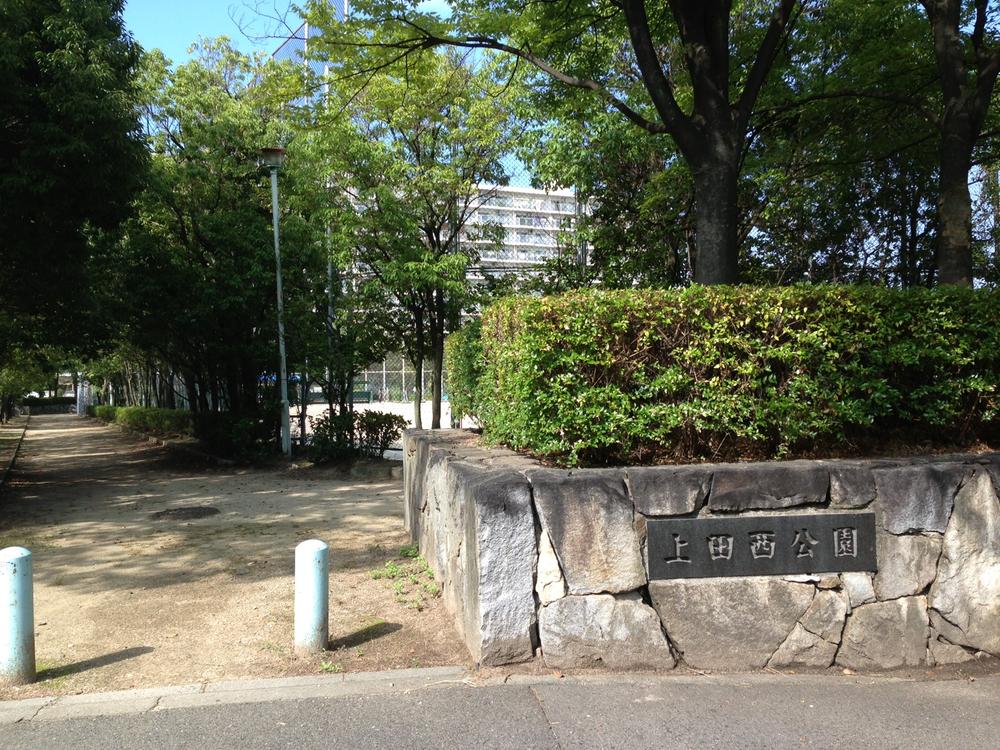 1796m to Nishi Ueda
上田西公園まで1796m
Location
|























