New Homes » Kansai » Hyogo Prefecture » Nishinomiya
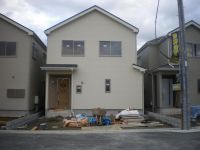 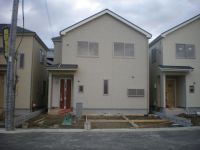
| | Nishinomiya, Hyogo Prefecture 兵庫県西宮市 |
| Kobe Electric Railway Mita "Taoji" walk 18 minutes 神戸電鉄三田線「田尾寺」歩18分 |
| ■ It became a total of 10 compartments remaining early as 2 compartment in a quiet residential area. ■ Kobe Electric Railway Taoji Station ・ JR Fukuchiyama Line Nishinomiyanajio is available. ■ Motorway access is convenient. ■閑静な住宅地に全10区画残り早くも2区画となりました。■神戸電鉄田尾寺駅・JR福知山線西宮名塩駅が利用できます。■高速道路のアクセスが便利です。 |
| ■ Yamaguchi kindergarten ・ Yamaguchi Elementary School walk about 12 minutes ■ Yamaguchi junior high school about a 10-minute walk ■ Cope Nishinomiya Kitamise walk about 11 minutes ■ Super Mandai walk about 16 minutes ■ You can go in Nami Sakurayama bus to Nishinomiya-Kitaguchi ■ The Chugoku Expressway Nishinomiya Kita Inter immediately ■ Hanshin Expressway No. 7 Kobe Line north soon ■山口幼稚園・山口小学校徒歩約12分■山口中学校徒歩約10分■コープ西宮北店徒歩約11分■スーパーマンダイ徒歩約16分■さくらやまなみバスで西宮北口まで行けます■中国自動車道西宮北インターすぐ■阪神高速7号北神戸線すぐ |
Features pickup 特徴ピックアップ | | Construction housing performance with evaluation / Design house performance with evaluation / Pre-ground survey / Parking two Allowed / 2 along the line more accessible / It is close to golf course / Super close / All room storage / A quiet residential area / LDK15 tatami mats or more / Around traffic fewer / Or more before road 6m / garden / Washbasin with shower / Face-to-face kitchen / Barrier-free / Toilet 2 places / Bathroom 1 tsubo or more / 2-story / Double-glazing / Warm water washing toilet seat / Underfloor Storage / The window in the bathroom / TV monitor interphone / All room 6 tatami mats or more / City gas / Flat terrain / Development subdivision in 建設住宅性能評価付 /設計住宅性能評価付 /地盤調査済 /駐車2台可 /2沿線以上利用可 /ゴルフ場が近い /スーパーが近い /全居室収納 /閑静な住宅地 /LDK15畳以上 /周辺交通量少なめ /前道6m以上 /庭 /シャワー付洗面台 /対面式キッチン /バリアフリー /トイレ2ヶ所 /浴室1坪以上 /2階建 /複層ガラス /温水洗浄便座 /床下収納 /浴室に窓 /TVモニタ付インターホン /全居室6畳以上 /都市ガス /平坦地 /開発分譲地内 | Event information イベント情報 | | Local guidance meeting (please visitors to direct local) schedule / Every Saturday, Sunday and public holidays time / 11:00 ~ 16:00 現地案内会(直接現地へご来場ください)日程/毎週土日祝時間/11:00 ~ 16:00 | Price 価格 | | 20.8 million yen ~ 21,800,000 yen 2080万円 ~ 2180万円 | Floor plan 間取り | | 4LDK 4LDK | Units sold 販売戸数 | | 4 units 4戸 | Total units 総戸数 | | 10 units 10戸 | Land area 土地面積 | | 149.28 sq m ~ 165.2 sq m (registration) 149.28m2 ~ 165.2m2(登記) | Building area 建物面積 | | 97.29 sq m ~ 109.92 sq m (measured) 97.29m2 ~ 109.92m2(実測) | Completion date 完成時期(築年月) | | 2013 late December 2013年12月下旬 | Address 住所 | | Nishinomiya, Hyogo Prefecture Yamaguchichoshimoyamaguchi 3-3-5 兵庫県西宮市山口町下山口3-3-5 | Traffic 交通 | | Kobe Electric Railway Mita "Taoji" walk 18 minutes
JR Fukuchiyama Line "Nishinomiya Najio" bus 18 minutes Nishinomiya Kita Inter walk 3 minutes 神戸電鉄三田線「田尾寺」歩18分
JR福知山線「西宮名塩」バス18分西宮北インター歩3分
| Related links 関連リンク | | [Related Sites of this company] 【この会社の関連サイト】 | Contact お問い合せ先 | | (Ltd.) Cordial Home TEL: 0800-805-3843 [Toll free] mobile phone ・ Also available from PHS
Caller ID is not notified
Please contact the "saw SUUMO (Sumo)"
If it does not lead, If the real estate company (株)コーディアルホームTEL:0800-805-3843【通話料無料】携帯電話・PHSからもご利用いただけます
発信者番号は通知されません
「SUUMO(スーモ)を見た」と問い合わせください
つながらない方、不動産会社の方は
| Most price range 最多価格帯 | | 20.8 million yen (2 units) 2080万円台(2戸) | Time residents 入居時期 | | Consultation 相談 | Land of the right form 土地の権利形態 | | Ownership 所有権 | Structure and method of construction 構造・工法 | | Wooden 2-story (framing method) 木造2階建(軸組工法) | Use district 用途地域 | | Two mid-high 2種中高 | Overview and notices その他概要・特記事項 | | Building confirmation number: No. K13-0535 建築確認番号:第K13-0535号 | Company profile 会社概要 | | <Mediation> Governor of Hyogo Prefecture (9) No. 300043 (Ltd.) Cordial Home Yubinbango669-1512 Hyogo Prefecture Sanda higher 1-10-23 <仲介>兵庫県知事(9)第300043号(株)コーディアルホーム〒669-1512 兵庫県三田市高次1-10-23 |
Local appearance photo現地外観写真 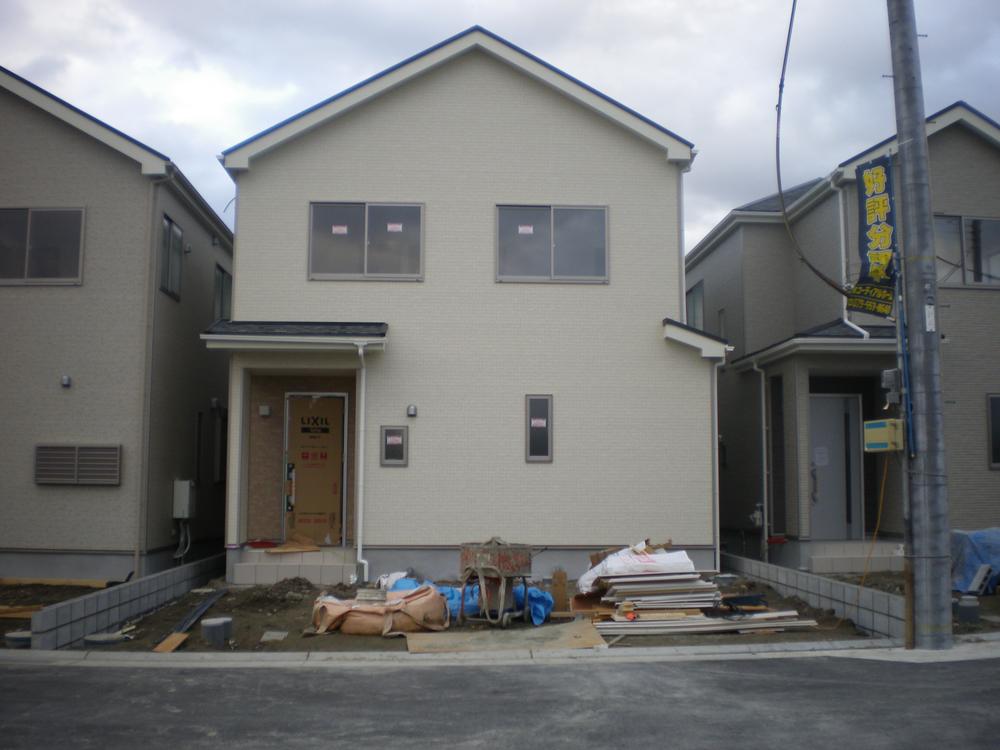 H Building 20.8 million yen (consumption tax ・ Exterior construction cost included)
H号棟 2080万円(消費税・外構工事費込)
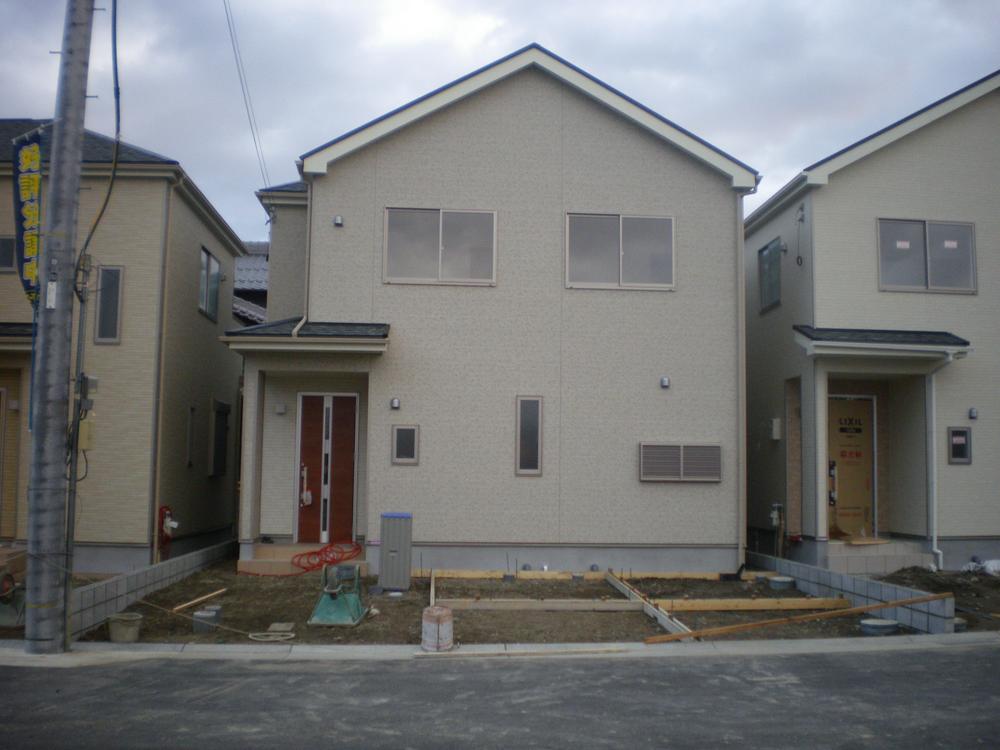 Same specifications photos (appearance)
同仕様写真(外観)
Same specifications photo (kitchen)同仕様写真(キッチン) 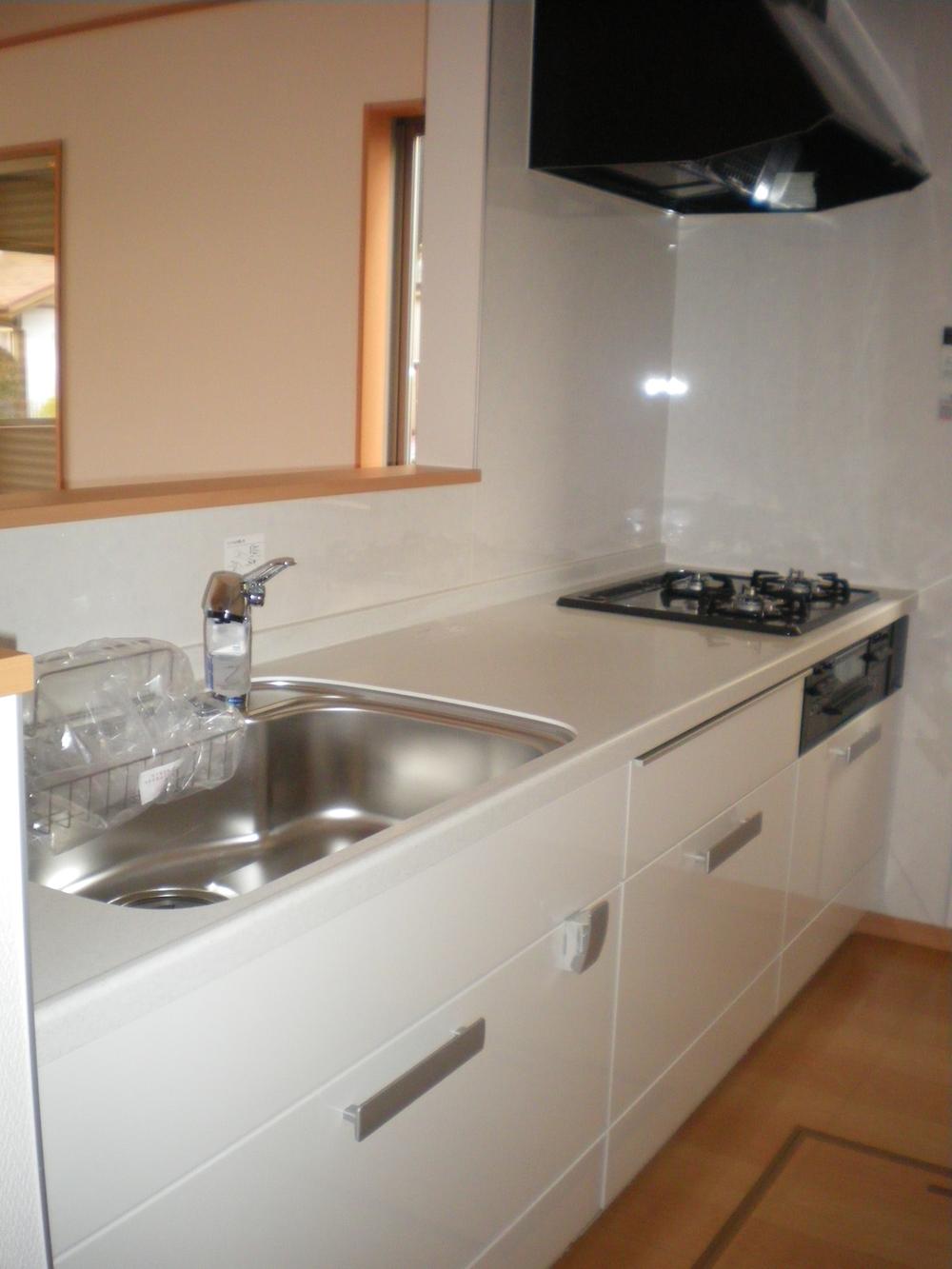 Kitchen of the same specification
同仕様のキッチン
Floor plan間取り図 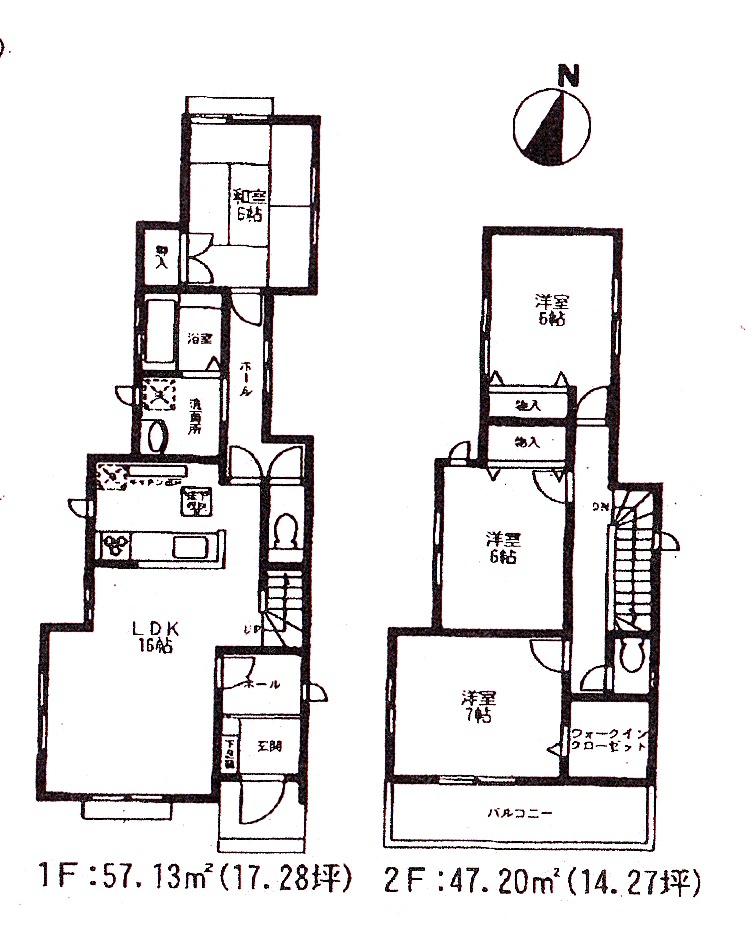 (A Building), Price 21,800,000 yen, 4LDK, Land area 165.2 sq m , Building area 104.33 sq m
(A号棟)、価格2180万円、4LDK、土地面積165.2m2、建物面積104.33m2
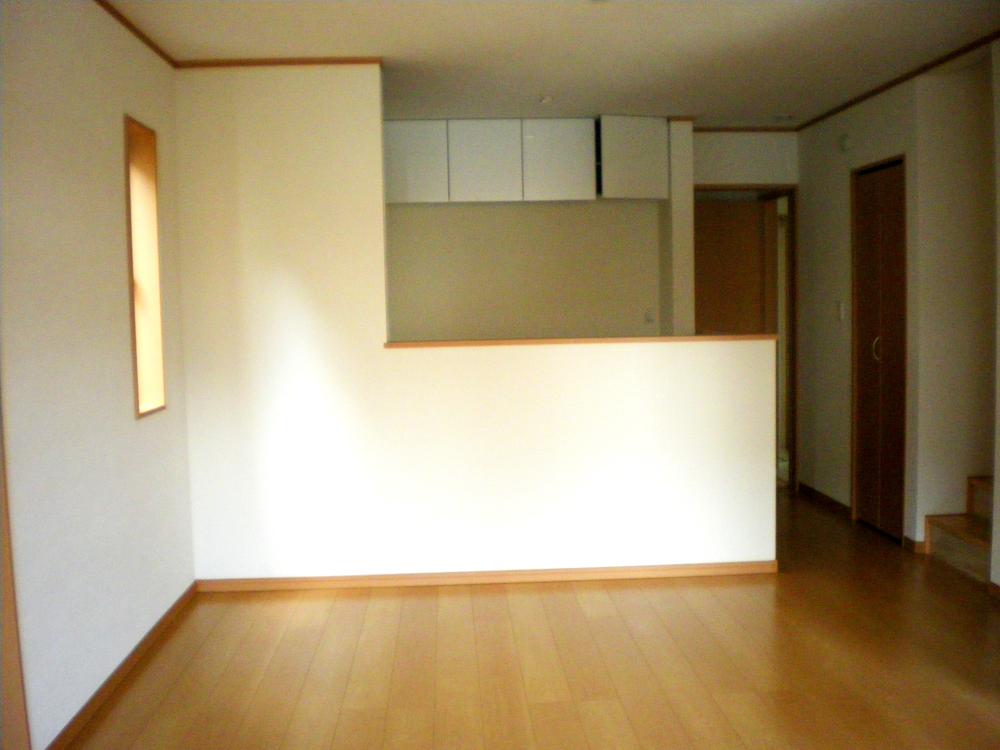 Same specifications photos (living)
同仕様写真(リビング)
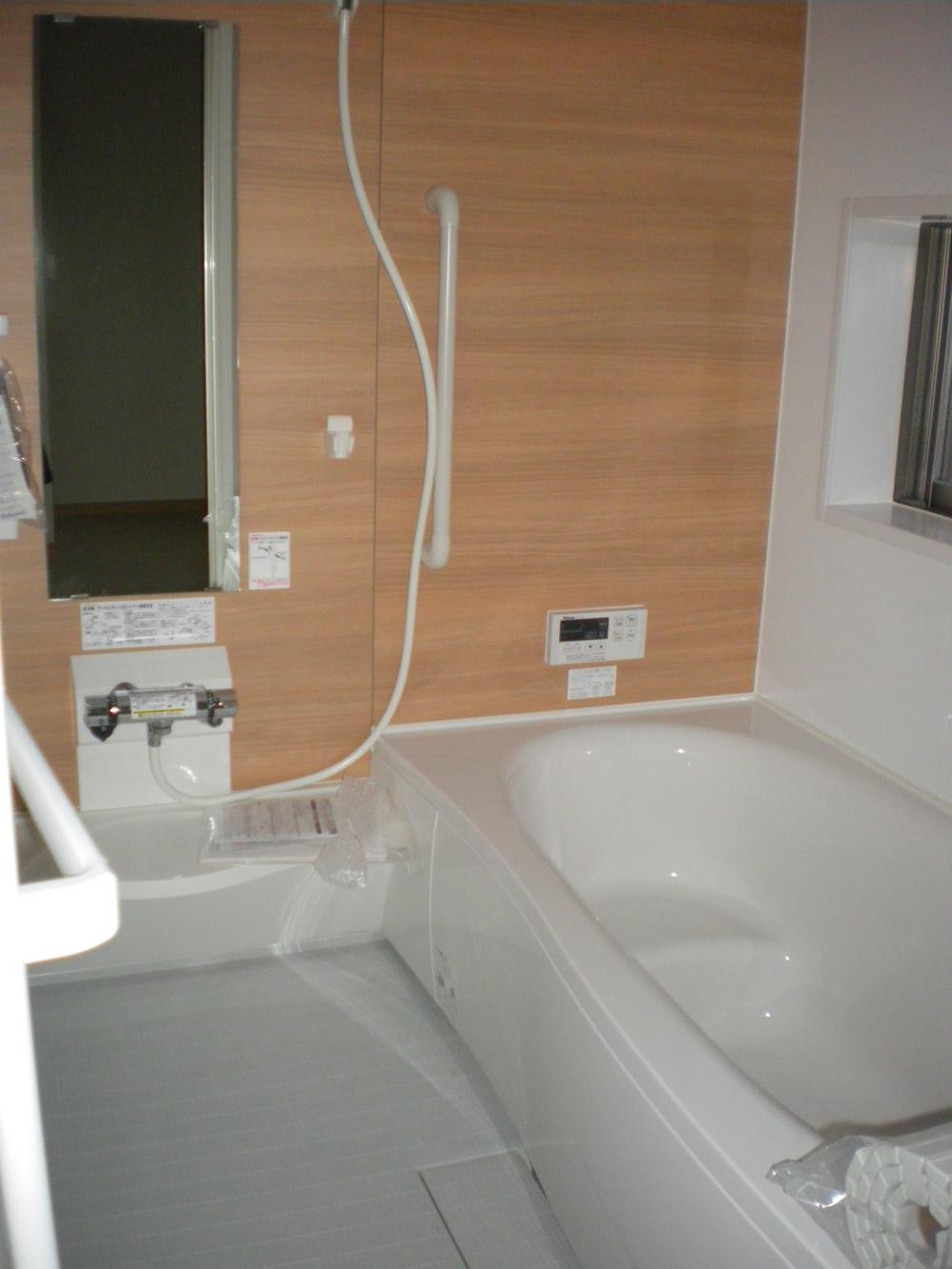 Bathroom
浴室
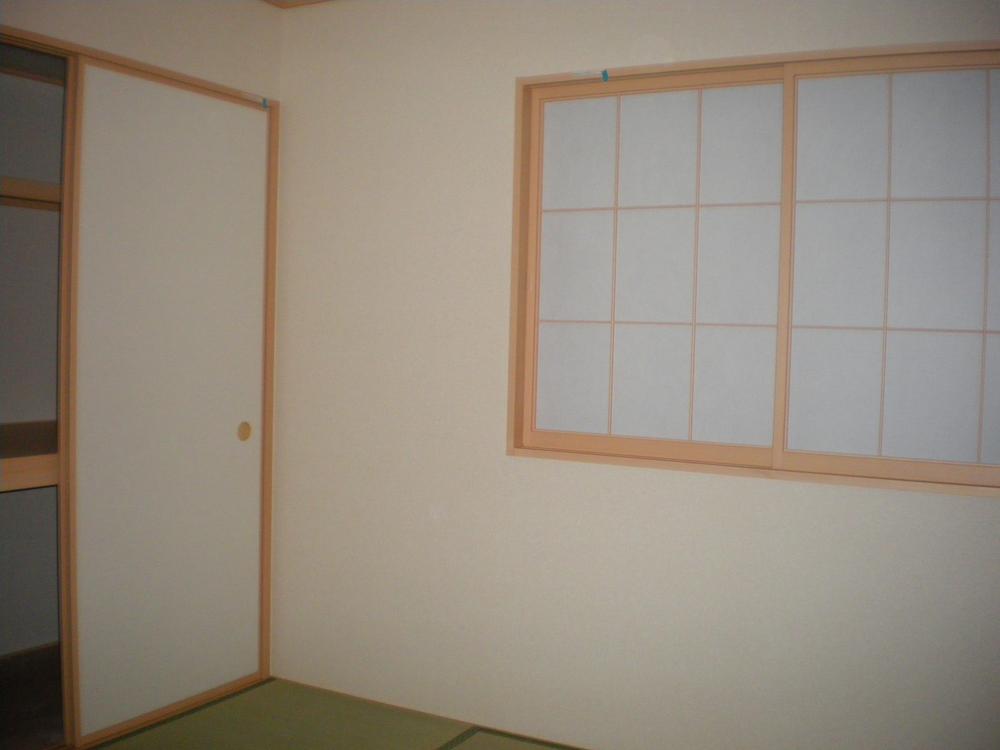 Non-living room
リビング以外の居室
Entrance玄関 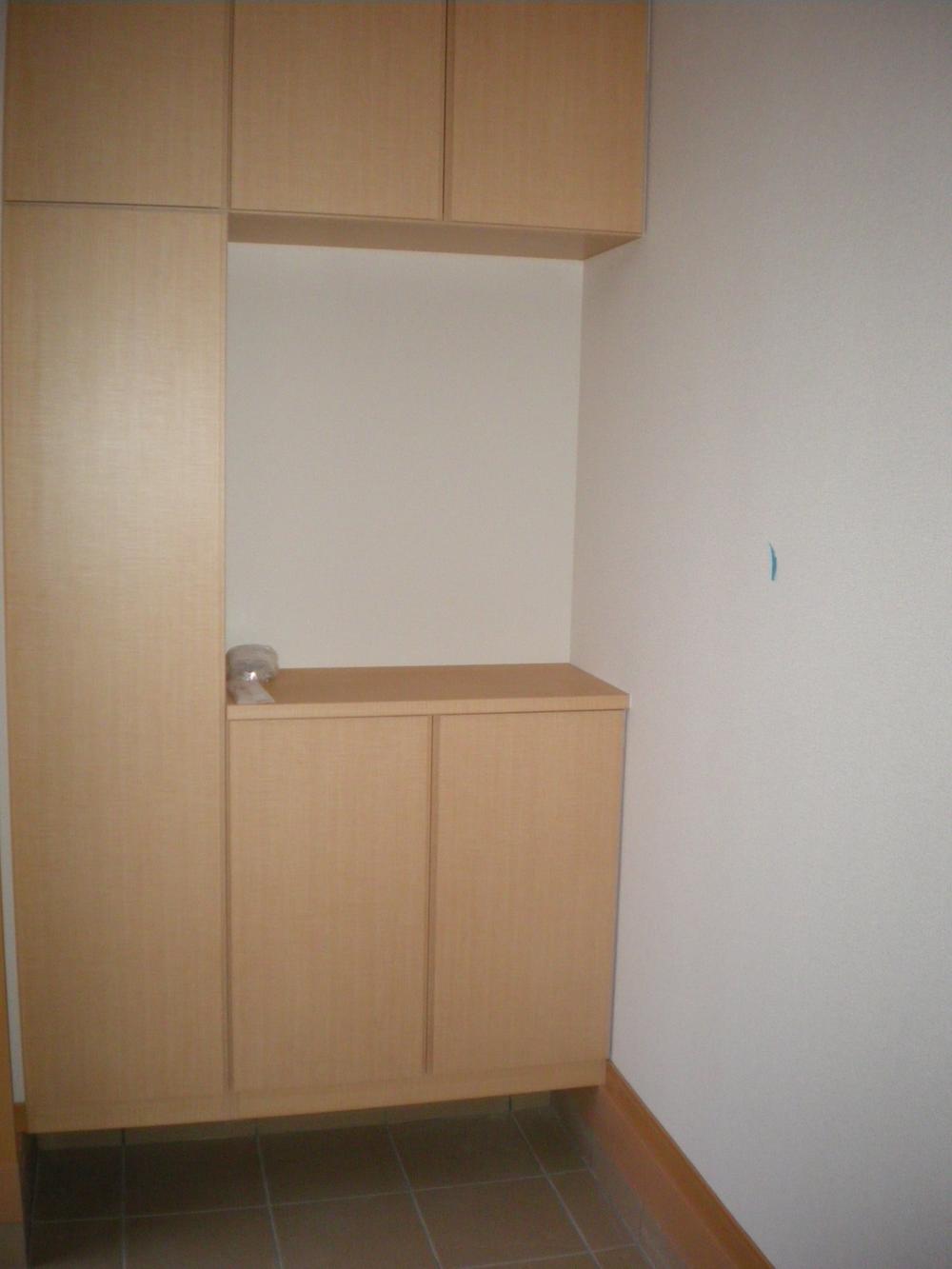 Shoebox that you can store plenty
たっぷり収納できる下駄箱
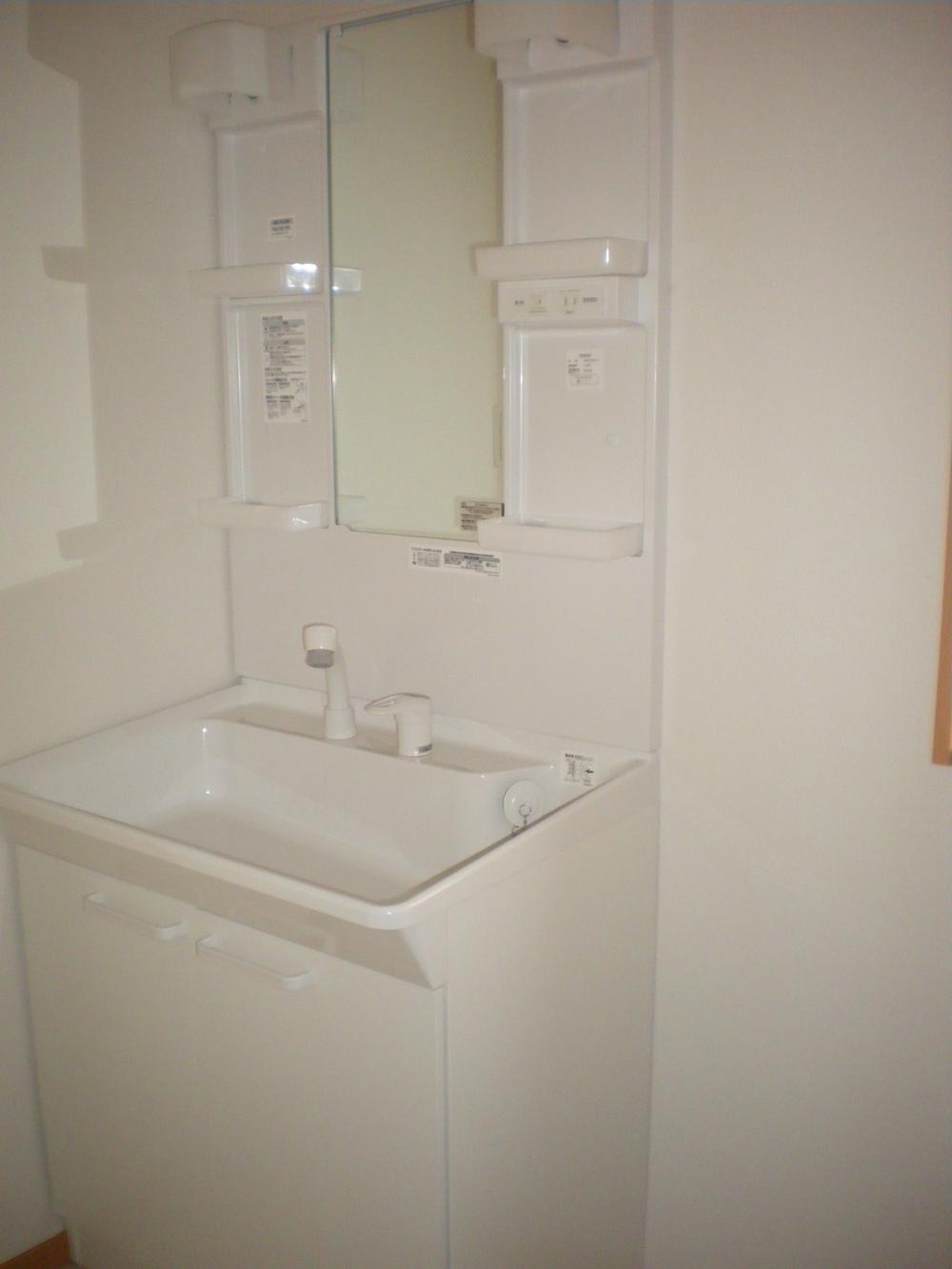 Wash basin, toilet
洗面台・洗面所
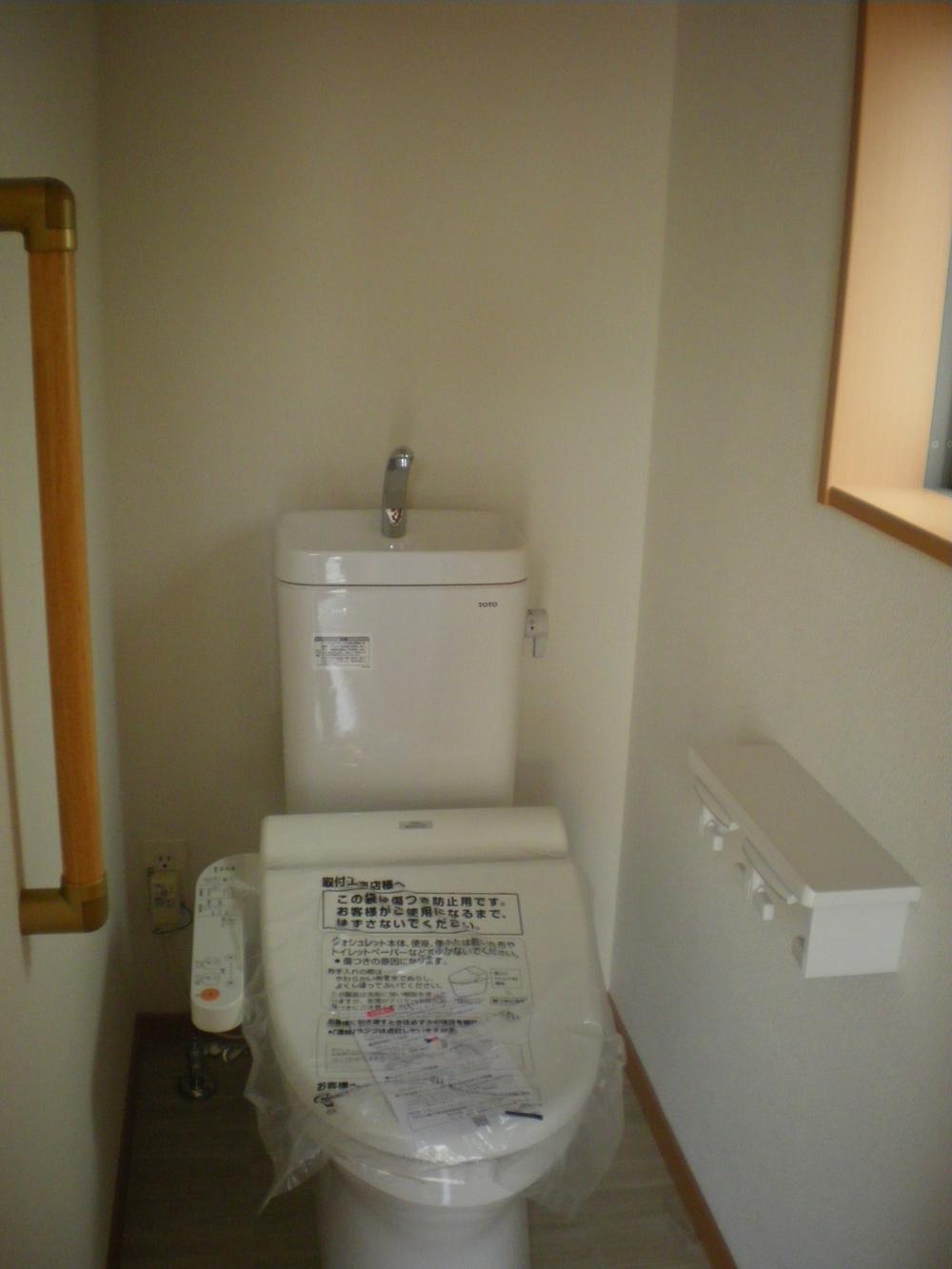 Toilet
トイレ
The entire compartment Figure全体区画図 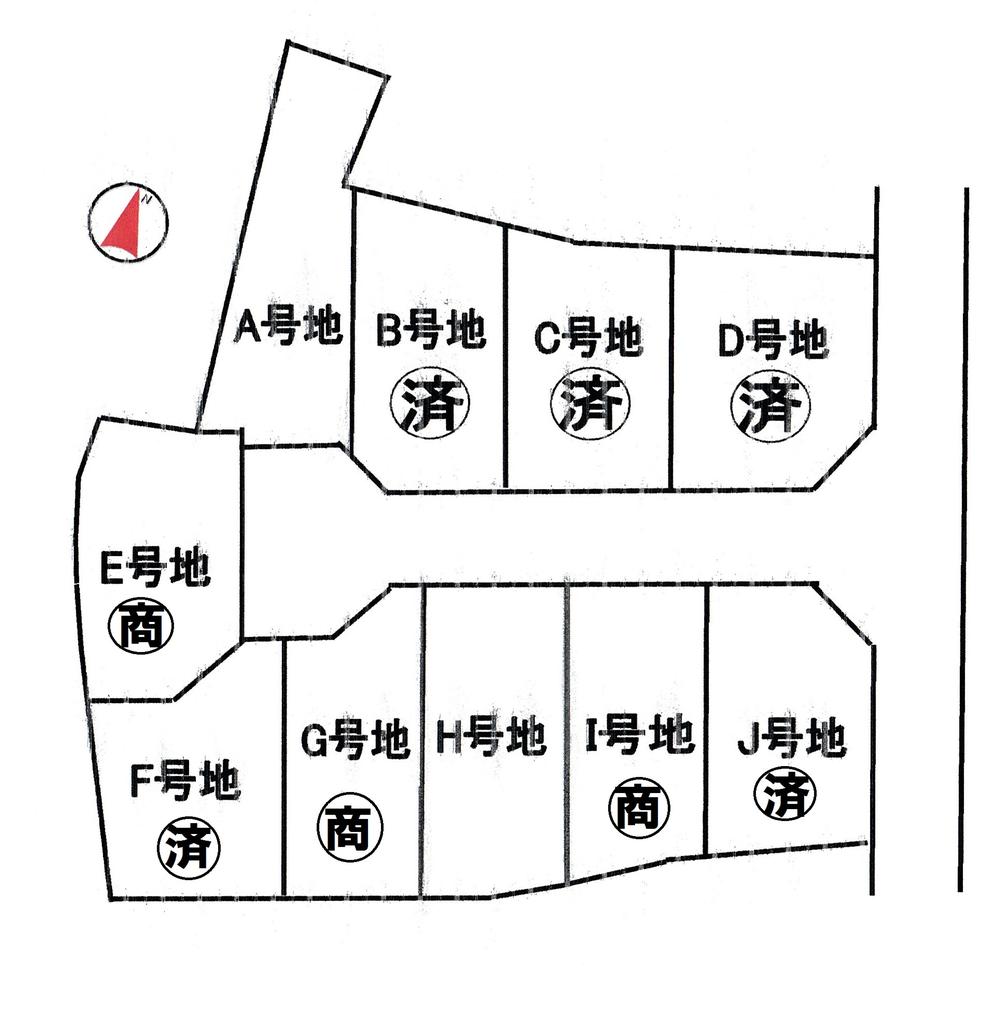 The remaining 2 is a compartment
残2区画です
Floor plan間取り図 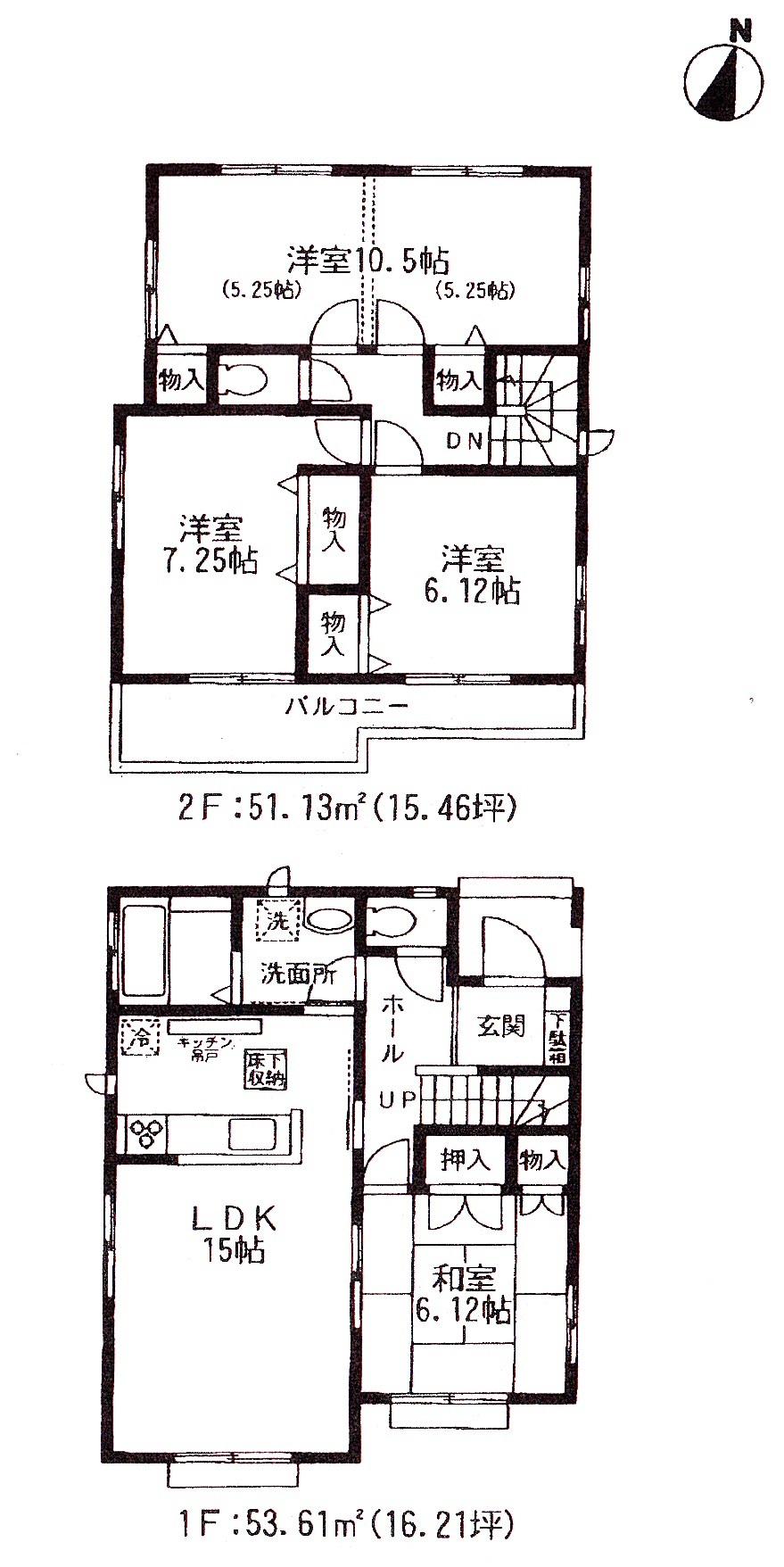 (H Building), Price 20.8 million yen, 4LDK, Land area 150 sq m , Building area 104.74 sq m
(H号棟)、価格2080万円、4LDK、土地面積150m2、建物面積104.74m2
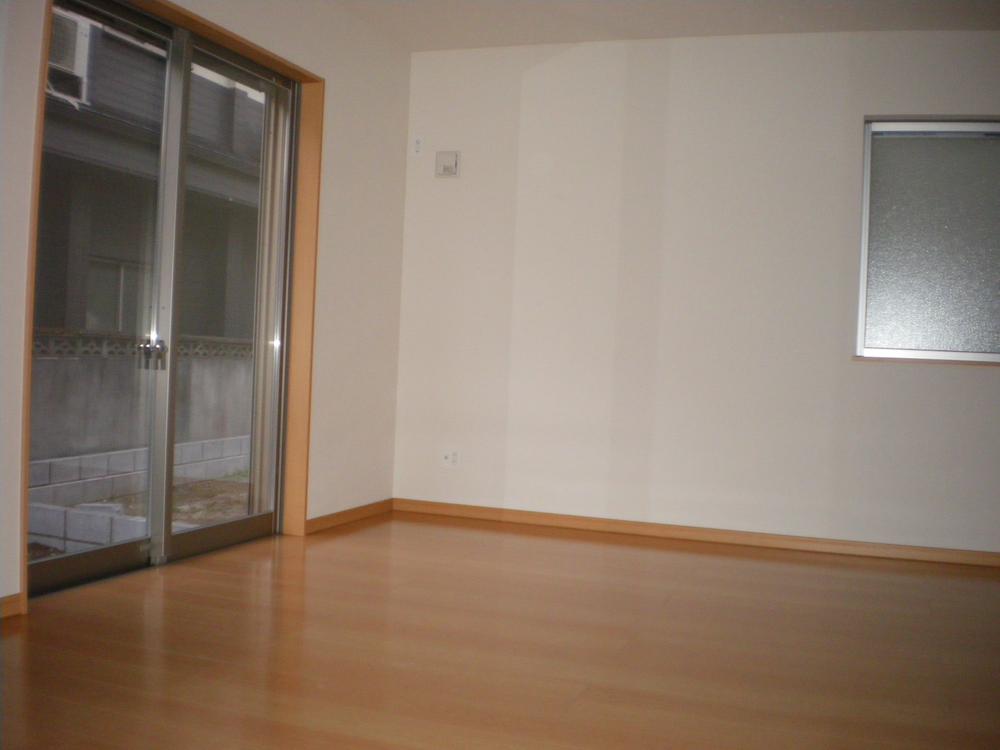 Living
リビング
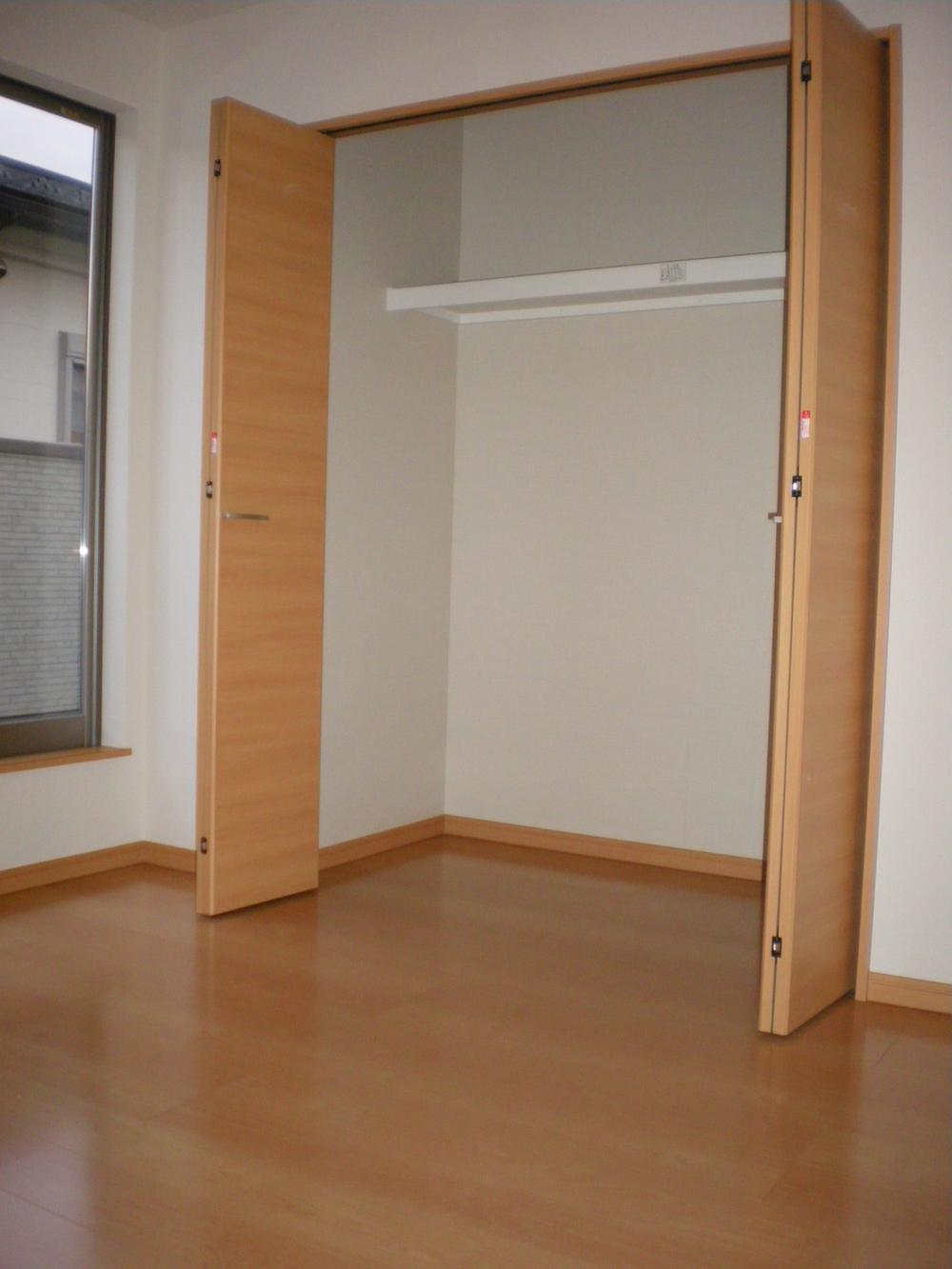 Non-living room
リビング以外の居室
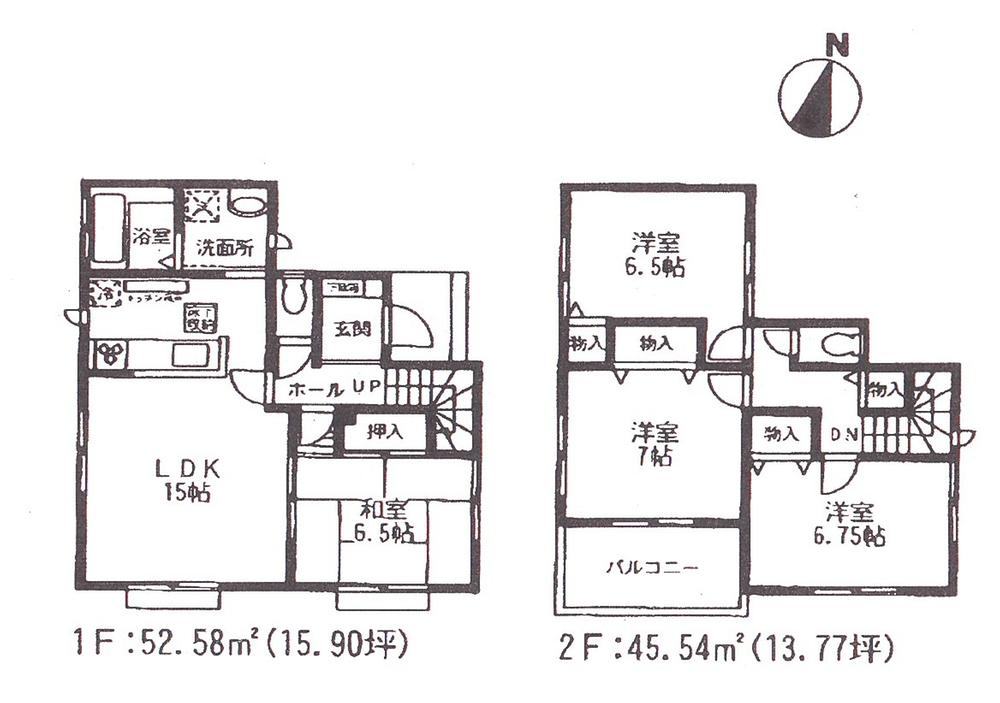 (E Building), Price 21,800,000 yen, 4LDK, Land area 150.31 sq m , Building area 98.12 sq m
(E号棟)、価格2180万円、4LDK、土地面積150.31m2、建物面積98.12m2
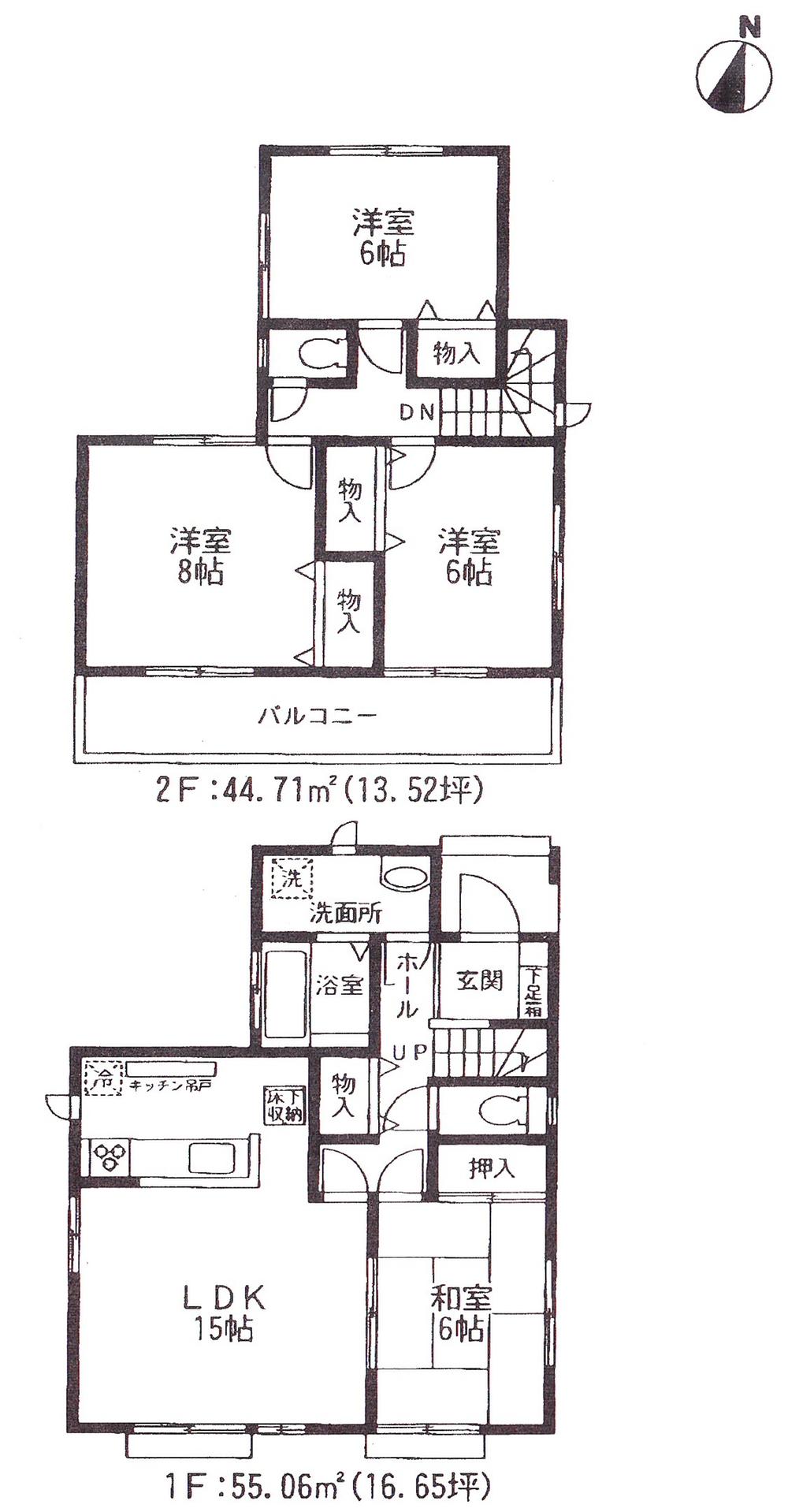 (G Building), Price 20.8 million yen, 4LDK, Land area 150.02 sq m , Building area 99.77 sq m
(G号棟)、価格2080万円、4LDK、土地面積150.02m2、建物面積99.77m2
Location
| 
















