New Homes » Kansai » Hyogo Prefecture » Nishinomiya
 
| | Nishinomiya, Hyogo Prefecture 兵庫県西宮市 |
| Hanshin "Kusugawa" walk 5 minutes 阪神本線「久寿川」歩5分 |
| Hankyu "Imazu" station ・ Hanshin "Kusugawa" station of 2WAY location. Also offers many around the living facilities. Day is good because it Seddo on the south side width 6m road! 阪急「今津」駅・阪神「久寿川」駅の2WAYの立地。生活施設も周辺に多くございます。南側幅員6m道路に接道しているため日当たり良好です! |
| specification ・ Facilities enhancement (dishwasher ・ Heating ventilation dryer, Sugopika such as the material of the tub) 仕様・設備も充実(食器洗い乾燥機・暖房換気乾燥機、スゴピカ素材の浴槽など) |
Features pickup 特徴ピックアップ | | Pre-ground survey / 2 along the line more accessible / Super close / It is close to the city / Facing south / Bathroom Dryer / Yang per good / Flat to the station / Siemens south road / A quiet residential area / Or more before road 6m / 2 or more sides balcony / South balcony / All living room flooring / Dish washing dryer / Three-story or more / City gas / Flat terrain 地盤調査済 /2沿線以上利用可 /スーパーが近い /市街地が近い /南向き /浴室乾燥機 /陽当り良好 /駅まで平坦 /南側道路面す /閑静な住宅地 /前道6m以上 /2面以上バルコニー /南面バルコニー /全居室フローリング /食器洗乾燥機 /3階建以上 /都市ガス /平坦地 | Price 価格 | | 28.8 million yen 2880万円 | Floor plan 間取り | | 1LK + 2S (storeroom) 1LK+2S(納戸) | Units sold 販売戸数 | | 1 units 1戸 | Total units 総戸数 | | 1 units 1戸 | Land area 土地面積 | | 44.62 sq m 44.62m2 | Building area 建物面積 | | 81.32 sq m , Among the first floor garage 11.11 sq m 81.32m2、うち1階車庫11.11m2 | Driveway burden-road 私道負担・道路 | | Nothing, South 6m width 無、南6m幅 | Completion date 完成時期(築年月) | | April 2014 2014年4月 | Address 住所 | | Nishinomiya, Hyogo Prefecture Imazuueno cho 3-16 兵庫県西宮市今津上野町3-16 | Traffic 交通 | | Hanshin "Kusugawa" walk 5 minutes
Hankyu Imazu Line "Imazu" walk 11 minutes
JR Tokaido Line "Koshienguchi" walk 29 minutes 阪神本線「久寿川」歩5分
阪急今津線「今津」歩11分
JR東海道本線「甲子園口」歩29分
| Related links 関連リンク | | [Related Sites of this company] 【この会社の関連サイト】 | Person in charge 担当者より | | Person in charge of real-estate and building FP Akita Hiroyuki Age: 30s 担当者宅建FP秋田 宏之年齢:30代 | Contact お問い合せ先 | | TEL: 0800-603-1620 [Toll free] mobile phone ・ Also available from PHS
Caller ID is not notified
Please contact the "saw SUUMO (Sumo)"
If it does not lead, If the real estate company TEL:0800-603-1620【通話料無料】携帯電話・PHSからもご利用いただけます
発信者番号は通知されません
「SUUMO(スーモ)を見た」と問い合わせください
つながらない方、不動産会社の方は
| Building coverage, floor area ratio 建ぺい率・容積率 | | 60% ・ 200% 60%・200% | Time residents 入居時期 | | April 2014 schedule 2014年4月予定 | Land of the right form 土地の権利形態 | | Ownership 所有権 | Structure and method of construction 構造・工法 | | Wooden three-story 木造3階建 | Use district 用途地域 | | One dwelling 1種住居 | Overview and notices その他概要・特記事項 | | Contact: Akita Hiroyuki, Facilities: Public Water Supply, This sewage, City gas, Building confirmation number: No. J13-01066, Parking: Garage 担当者:秋田 宏之、設備:公営水道、本下水、都市ガス、建築確認番号:第J13-01066号、駐車場:車庫 | Company profile 会社概要 | | <Mediation> Minister of Land, Infrastructure and Transport (14) No. 000395 Hankyu Realty Co., Hankyu housing Plaza Nishinomiya Yubinbango662-0832 Nishinomiya, Hyogo Prefecture Kofuen 1-2-1 Hankyu Nishinomiya-Kitaguchi Station Kofuen Hankyu Building <仲介>国土交通大臣(14)第000395号阪急不動産(株)阪急ハウジングプラザ西宮〒662-0832 兵庫県西宮市甲風園1-2-1 阪急西宮北口駅甲風園阪急ビル |
Floor plan間取り図 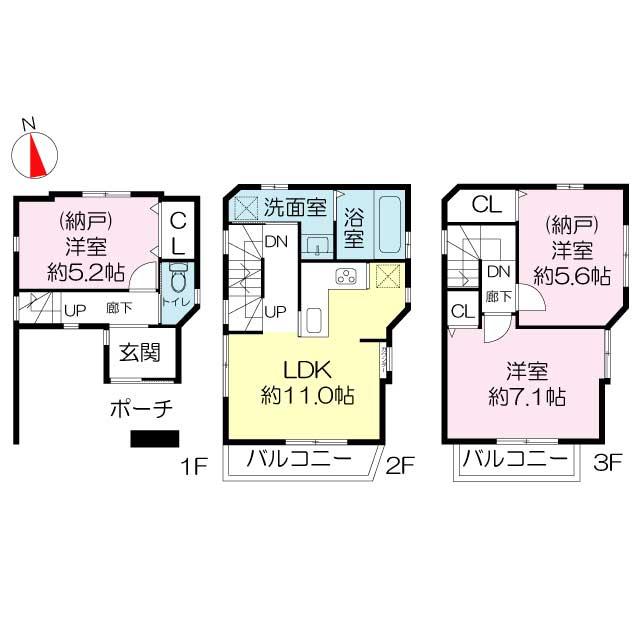 28.8 million yen, 1LK + 2S (storeroom), Land area 44.62 sq m , Building area 81.32 sq m
2880万円、1LK+2S(納戸)、土地面積44.62m2、建物面積81.32m2
Local appearance photo現地外観写真 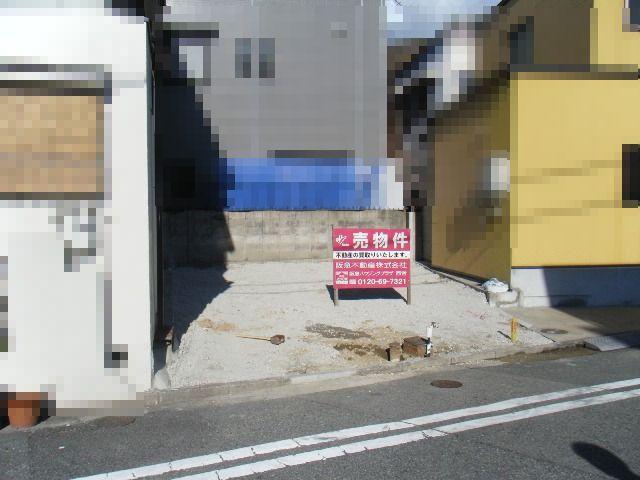 Local (11 May 2013) Shooting
現地(2013年11月)撮影
Local photos, including front road前面道路含む現地写真 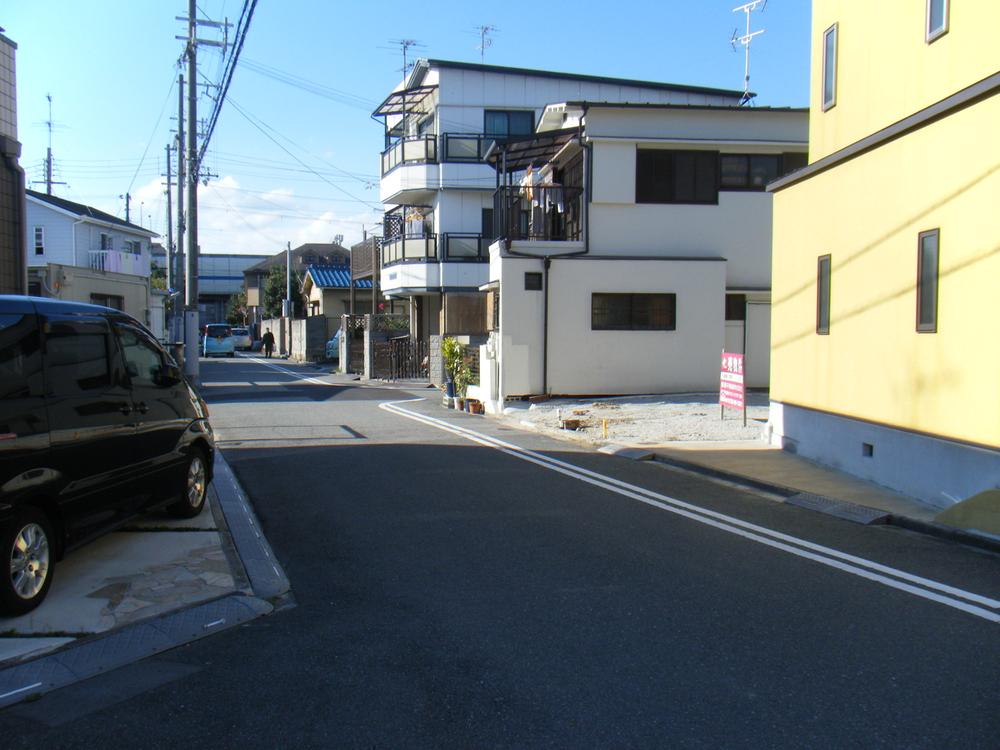 Local (11 May 2013) Shooting
現地(2013年11月)撮影
Rendering (appearance)完成予想図(外観) 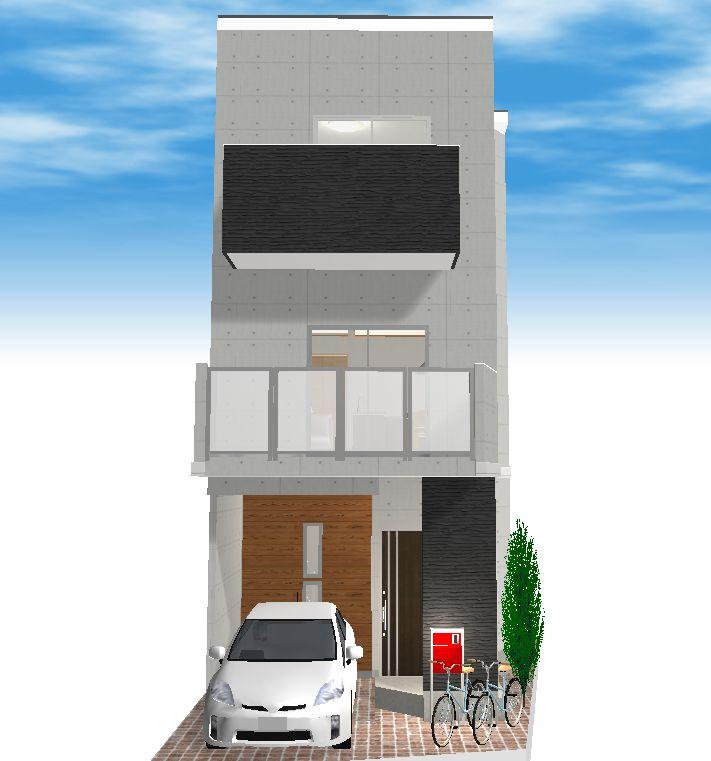 Image Perth
イメージパース
Bathroom浴室 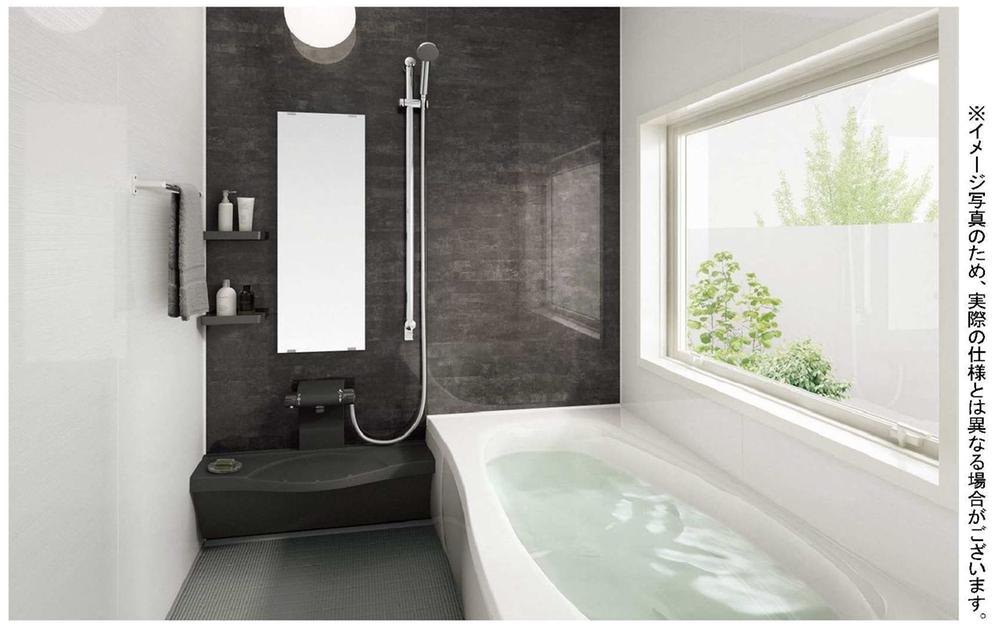 ※ For image photo, It might be different from the actual specifications.
※イメージ写真のため、実際の仕様とは異なる場合がございます。
Kitchenキッチン 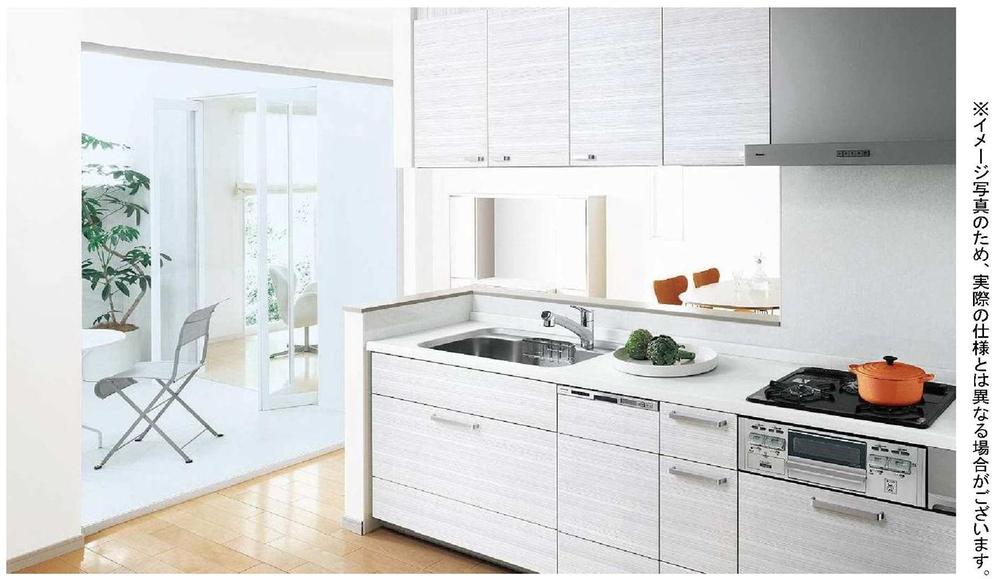 ※ For image photo, It might be different from the actual specifications.
※イメージ写真のため、実際の仕様とは異なる場合がございます。
Station駅 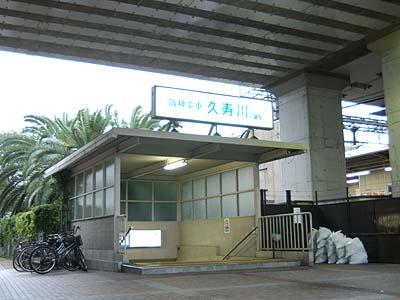 Hanshin "Kusugawa" 400m to the station
阪神「久寿川」駅まで400m
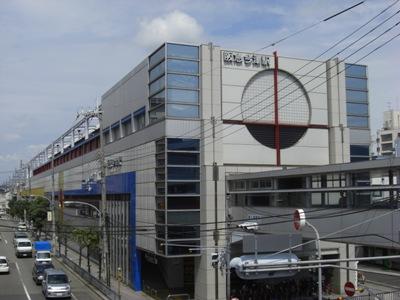 Hankyu "Imazu" 850m to the station
阪急「今津」駅まで850m
Primary school小学校 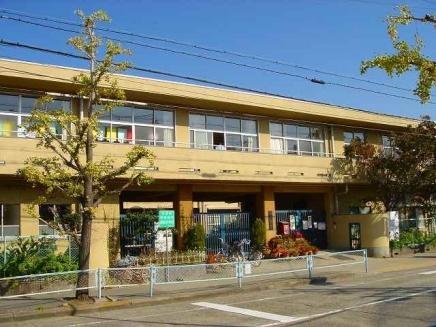 Spring breeze 600m up to elementary school
春風小学校まで600m
Junior high school中学校 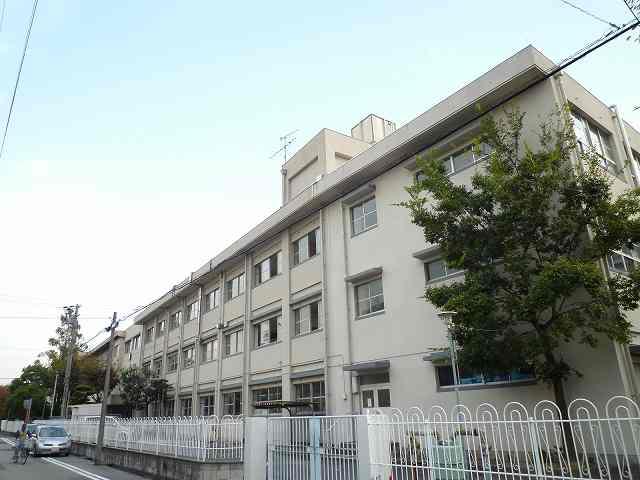 Kamikoshien 850m until junior high school
上甲子園中学校まで850m
Location
|











