New Homes » Kansai » Hyogo Prefecture » Nishinomiya
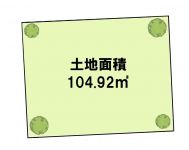 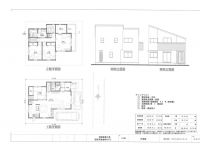
| | Nishinomiya, Hyogo Prefecture 兵庫県西宮市 |
| Hankyu Kobe Line "Nishinomiya-Kitaguchi" walk 14 minutes 阪急神戸線「西宮北口」歩14分 |
| ■ Hankyu "Nishinomiya-Kitaguchi" quiet mansion district of walk 14 minutes from the station ■ And commercial facilities to enrich, Around the living environment of the best in the child-rearing environment ■ Exclusive architect ・ Coordinator will correspond ■阪急「西宮北口」駅より徒歩14分の閑静な邸宅街■商業施設が充実しており、子育て環境に最適の周辺住環境■専属の設計士・コーディネーターが対応致します |
| [To shape the "dream" of customers with free design ~ From RS housing to customers ~ ] We are as a member of the group Villetta, Rich suggestions to suit the lifestyle ・ Try to respond quickly, "various colors, We will be happy to help the My Home "making of a dream. First, please feel free to contact 【自由設計でお客様の“夢”をカタチに ~ RSハウジングからお客様へ ~ 】私たちはヴィレッタグループの一員として、ライフスタイルにあわせた豊富なご提案・迅速な対応を心がけ「十人十色、夢のマイホーム」づくりをお手伝いさせて頂きます。まずはお気軽にご連絡下さい |
Features pickup 特徴ピックアップ | | 2 along the line more accessible / It is close to the city / Yang per good / Flat to the station / A quiet residential area / Around traffic fewer / Shaping land / Leafy residential area / Urban neighborhood / City gas / Flat terrain 2沿線以上利用可 /市街地が近い /陽当り良好 /駅まで平坦 /閑静な住宅地 /周辺交通量少なめ /整形地 /緑豊かな住宅地 /都市近郊 /都市ガス /平坦地 | Price 価格 | | 30 million yen 3000万円 | Building coverage, floor area ratio 建ぺい率・容積率 | | 60% ・ 200% 60%・200% | Sales compartment 販売区画数 | | 1 compartment 1区画 | Total number of compartments 総区画数 | | 1 compartment 1区画 | Land area 土地面積 | | 104.92 sq m (31.73 tsubo) (Registration) 104.92m2(31.73坪)(登記) | Driveway burden-road 私道負担・道路 | | Nothing, East 4.5m width 無、東4.5m幅 | Land situation 土地状況 | | Vacant lot 更地 | Address 住所 | | Nishinomiya, Hyogo Prefecture Noto-cho 兵庫県西宮市能登町 | Traffic 交通 | | Hankyu Kobe Line "Nishinomiya-Kitaguchi" walk 14 minutes
Hankyu Imazu Line "door Yakujin" walk 15 minutes
JR Tokaido Line "Nishinomiya" walk 17 minutes 阪急神戸線「西宮北口」歩14分
阪急今津線「門戸厄神」歩15分
JR東海道本線「西宮」歩17分
| Related links 関連リンク | | [Related Sites of this company] 【この会社の関連サイト】 | Contact お問い合せ先 | | TEL: 0800-602-5873 [Toll free] mobile phone ・ Also available from PHS
Caller ID is not notified
Please contact the "saw SUUMO (Sumo)"
If it does not lead, If the real estate company TEL:0800-602-5873【通話料無料】携帯電話・PHSからもご利用いただけます
発信者番号は通知されません
「SUUMO(スーモ)を見た」と問い合わせください
つながらない方、不動産会社の方は
| Land of the right form 土地の権利形態 | | Ownership 所有権 | Building condition 建築条件 | | With 付 | Time delivery 引き渡し時期 | | Consultation 相談 | Land category 地目 | | Residential land 宅地 | Use district 用途地域 | | Two mid-high 2種中高 | Other limitations その他制限事項 | | Set-back: already, Regulations have by the Aviation Law セットバック:済、航空法による規制有 | Overview and notices その他概要・特記事項 | | Facilities: Public Water Supply, This sewage, City gas 設備:公営水道、本下水、都市ガス | Company profile 会社概要 | | <Marketing alliance (mediated)> Governor of Hyogo Prefecture (1) No. 204082 (Ltd.) RS housing Yubinbango662-0842 Nishinomiya, Hyogo Prefecture Ashihara-cho, 4-19 <販売提携(媒介)>兵庫県知事(1)第204082号(株)RSハウジング〒662-0842 兵庫県西宮市芦原町4-19 |
Compartment figure区画図 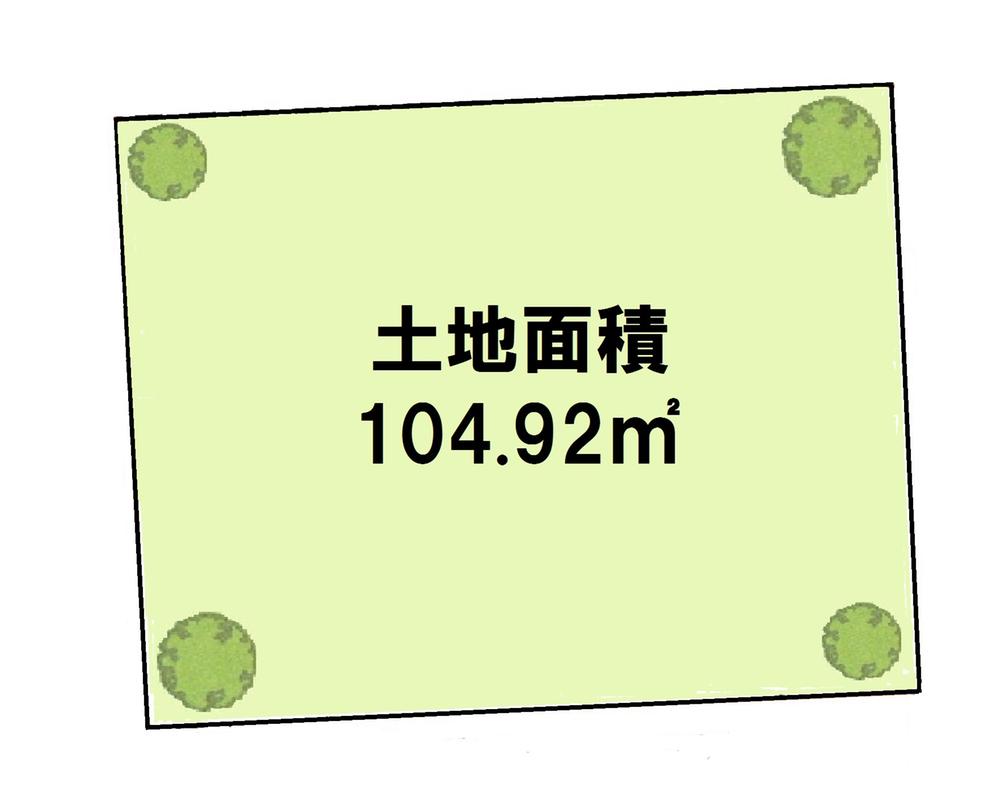 Land price 30 million yen, Land area 104.92 sq m
土地価格3000万円、土地面積104.92m2
Building plan example (floor plan)建物プラン例(間取り図) 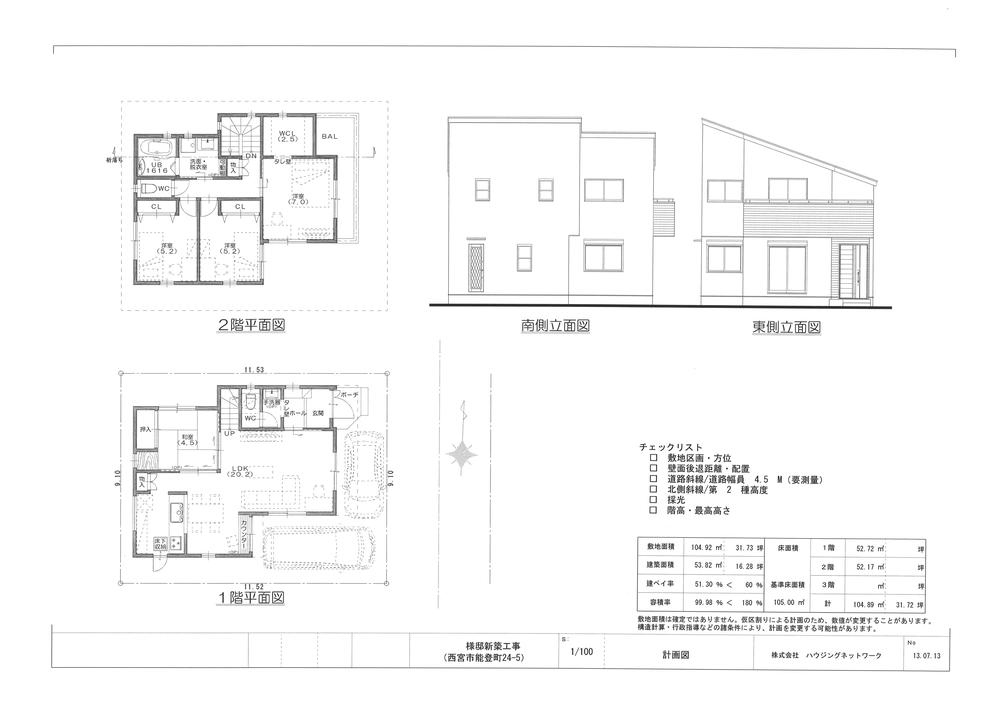 Building plan example Building price 16.8 million yen, Building area 100 sq m
建物プラン例 建物価格1680万円、建物面積100m2
Local land photo現地土地写真 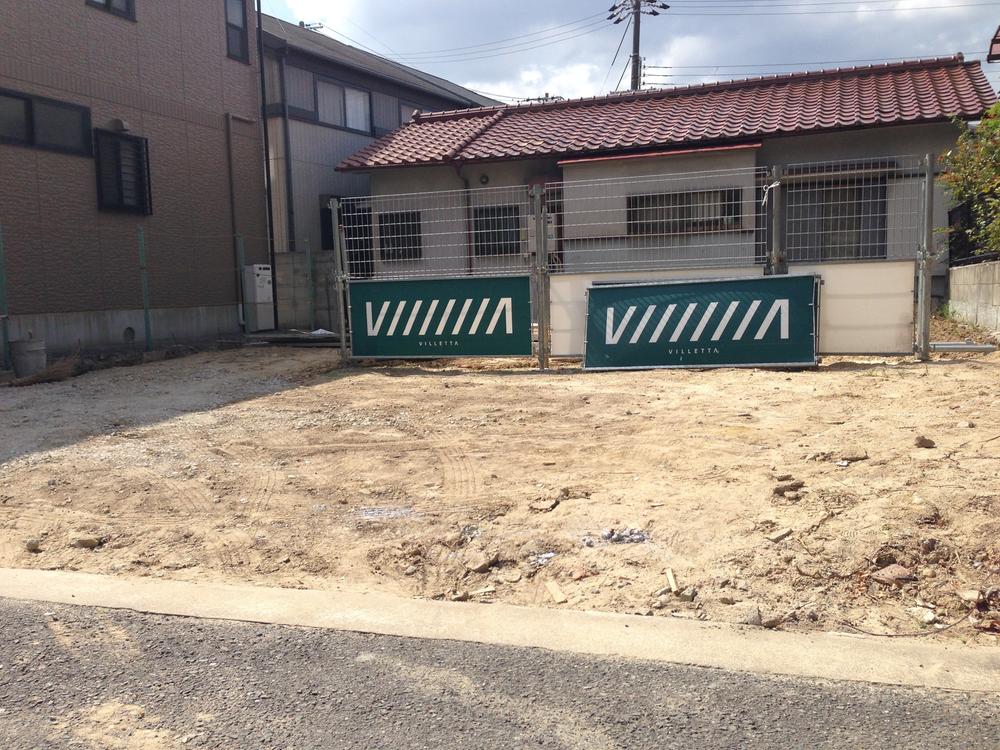 Local (September 2013) Shooting
現地(2013年9月)撮影
Local photos, including front road前面道路含む現地写真 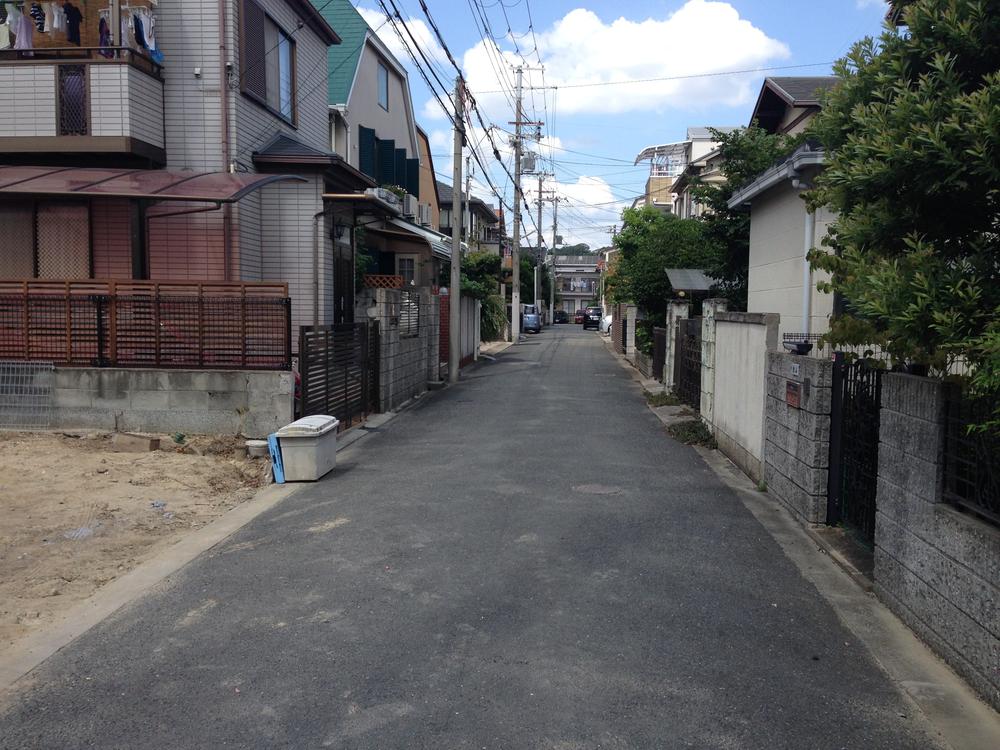 Local (September 2013) Shooting
現地(2013年9月)撮影
Other building plan exampleその他建物プラン例 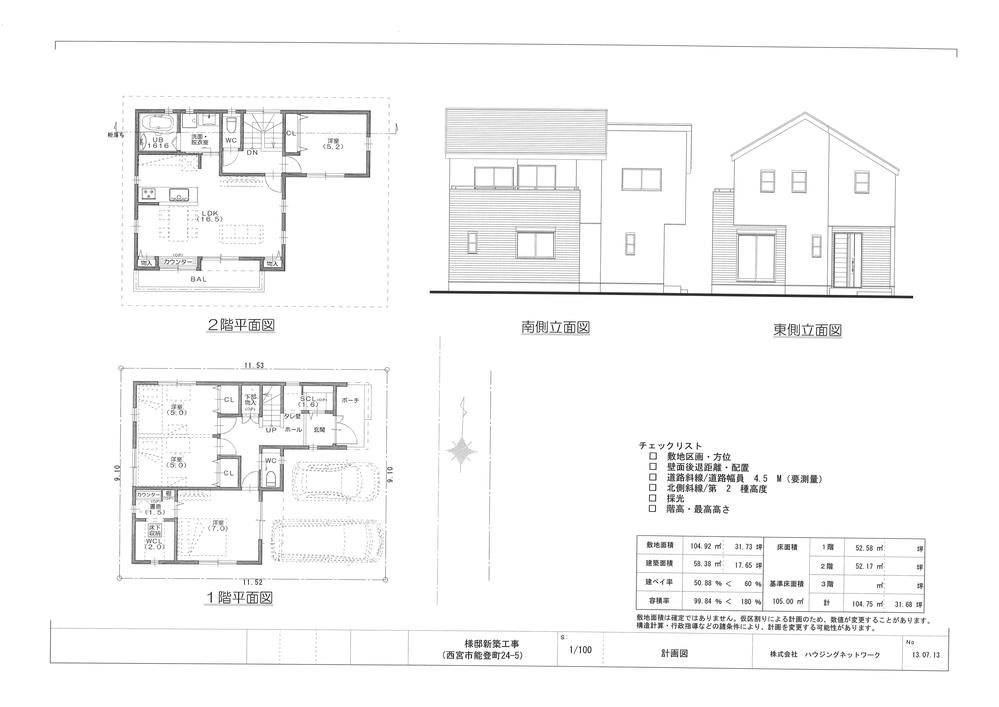 Building plan example Building price 16.8 million yen, Building area 100 sq m
建物プラン例 建物価格1680万円、建物面積100m2
Shopping centreショッピングセンター 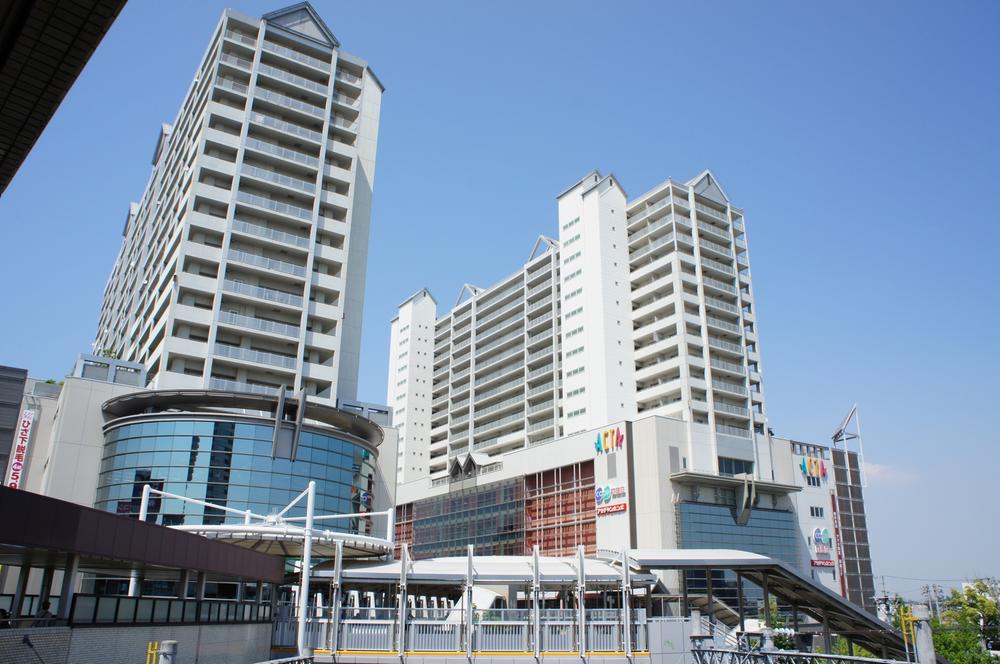 ACTA until Nishinomiya 1106m
ACTA西宮まで1106m
Building plan example (introspection photo)建物プラン例(内観写真) 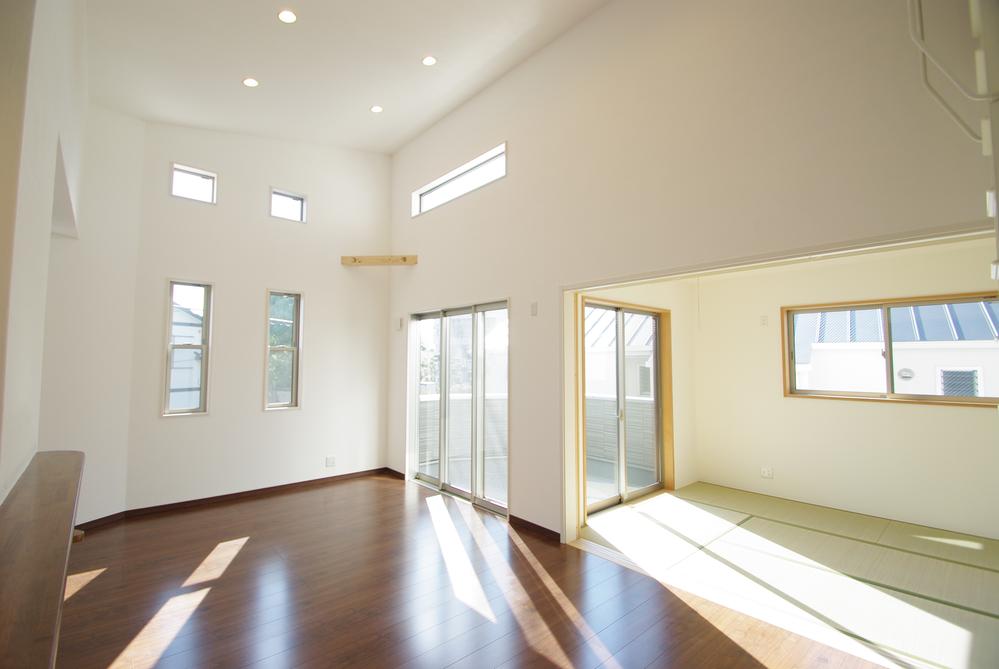 Slowly relaxing space by providing a tatami corner to the preeminent living per yang
陽当たり抜群のリビングに畳コーナーを設けてゆっくりとくつろげるスペースに
Supermarketスーパー 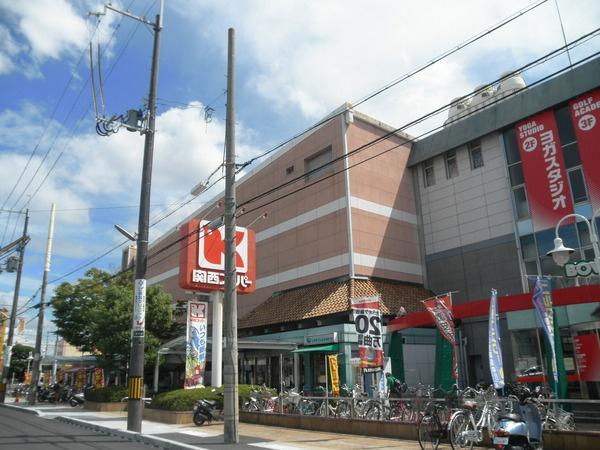 906m to the Kansai Super Hirota shop
関西スーパー広田店まで906m
Building plan example (introspection photo)建物プラン例(内観写真) 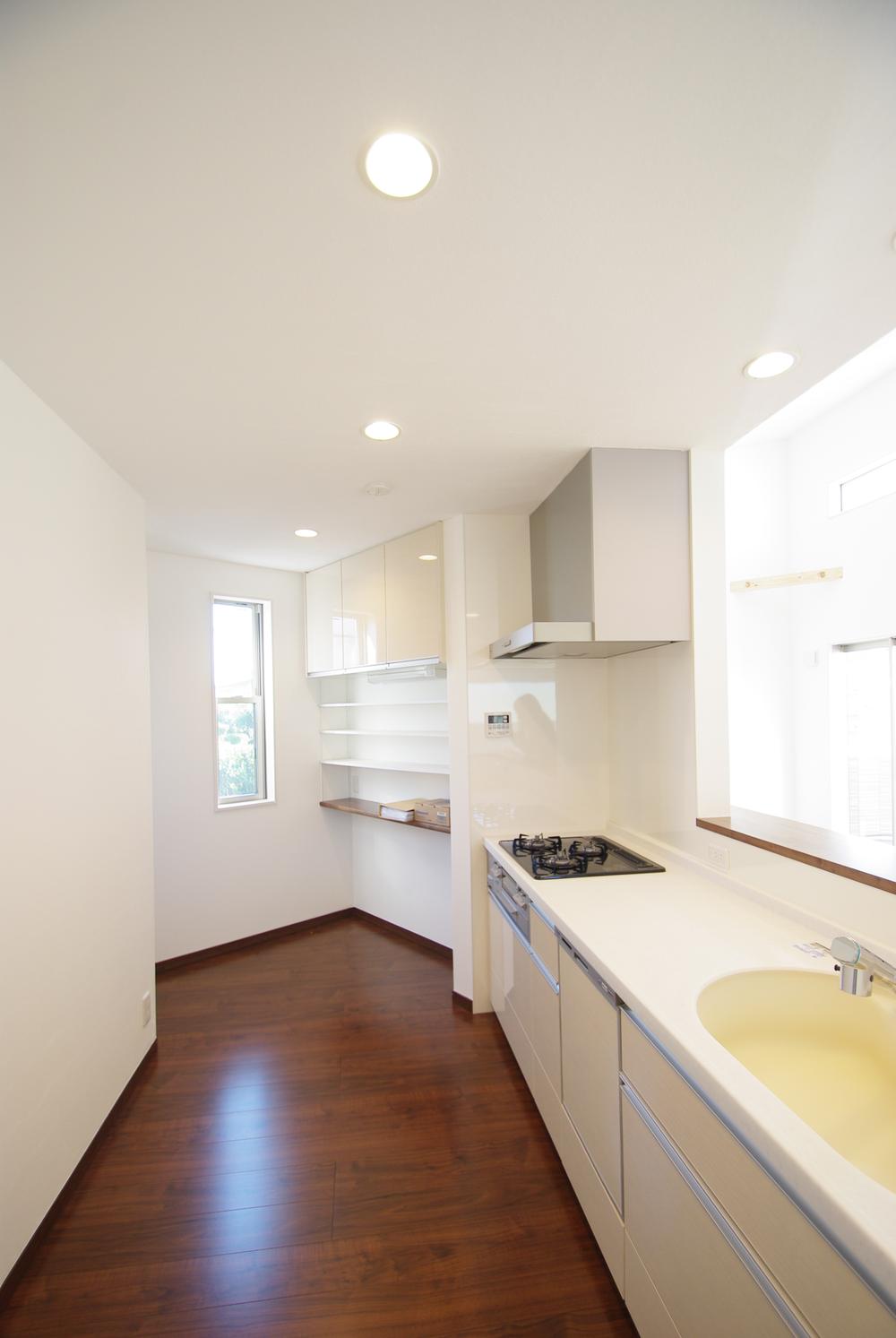 Spacious and bright kitchen storage space that was also enhanced.
広々とした明るいキッチン収納スペースも充実。
Home centerホームセンター 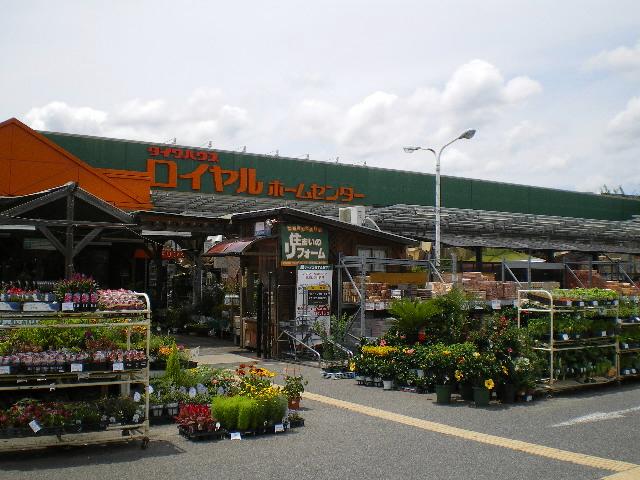 Royal Home Center 1208m to Nishinomiya
ロイヤルホームセンター西宮店まで1208m
Building plan example (introspection photo)建物プラン例(内観写真) 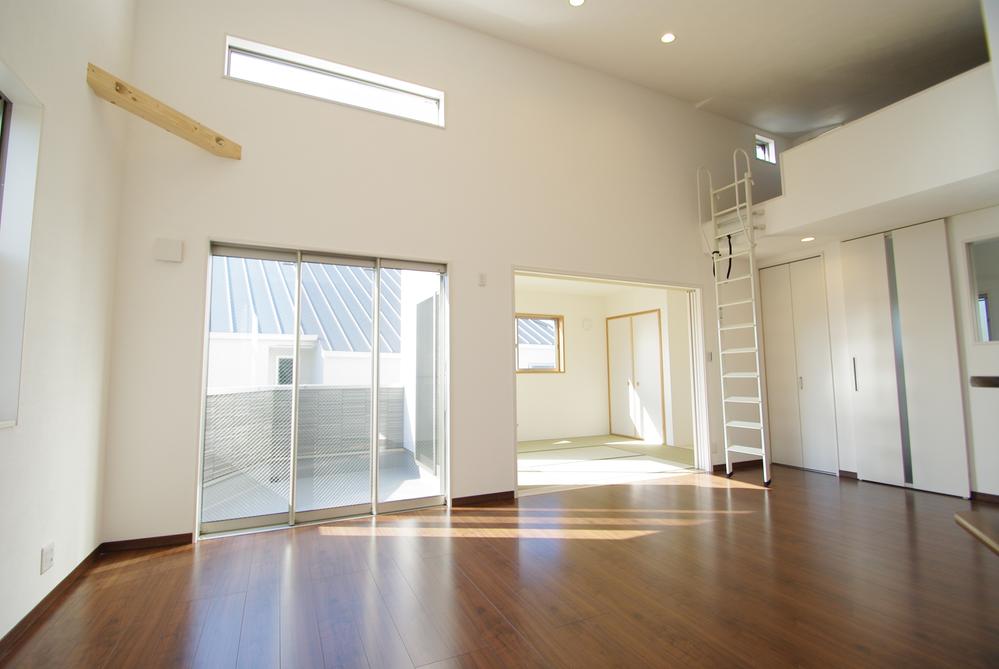 Fun and also you clean up of children in the spacious living room of the storage preeminent loft
広々としたリビングに収納抜群のロフトでお子様のお片付けも楽しく
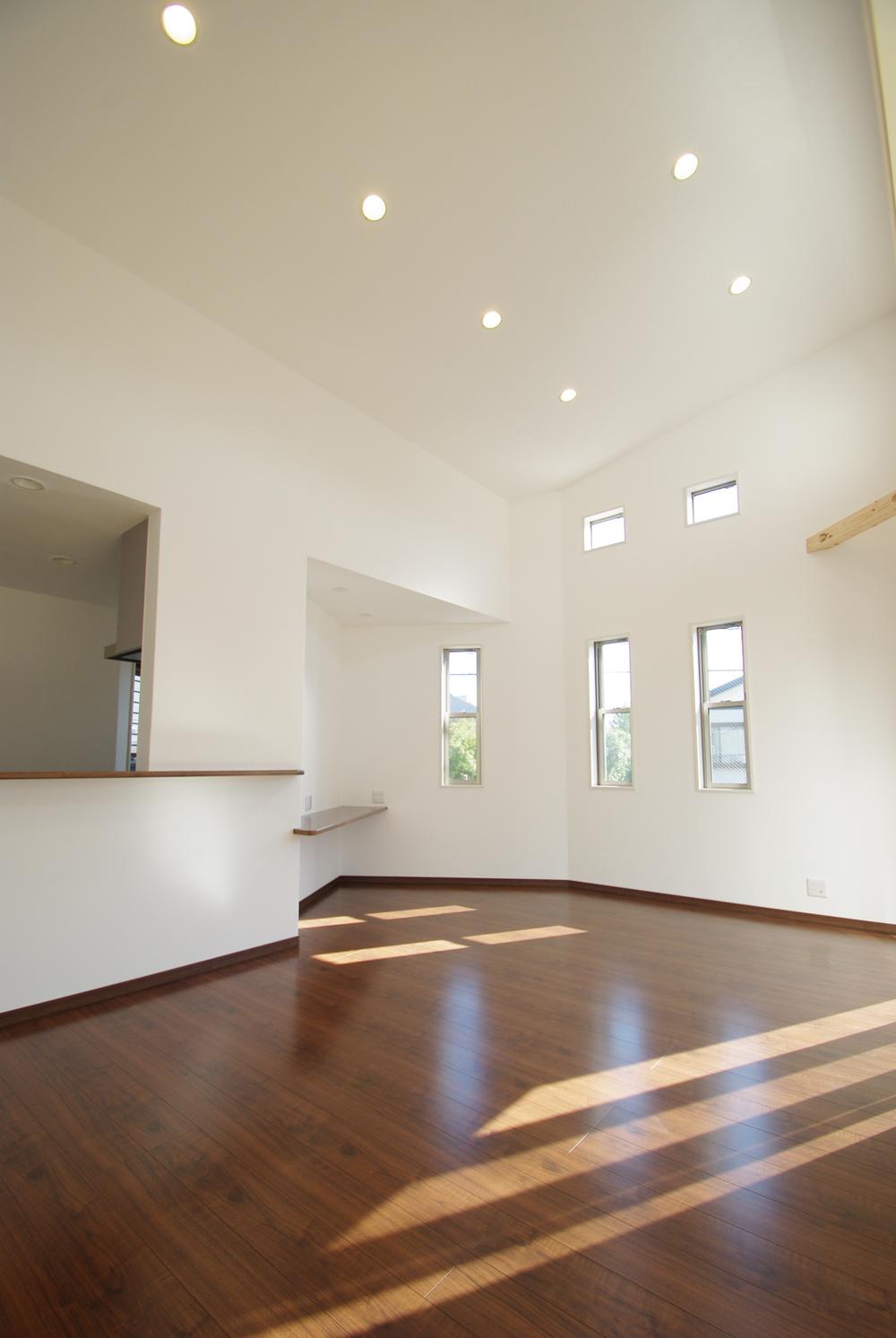 Directing the open space with a gradient ceiling
勾配天井で開放的な空間を演出
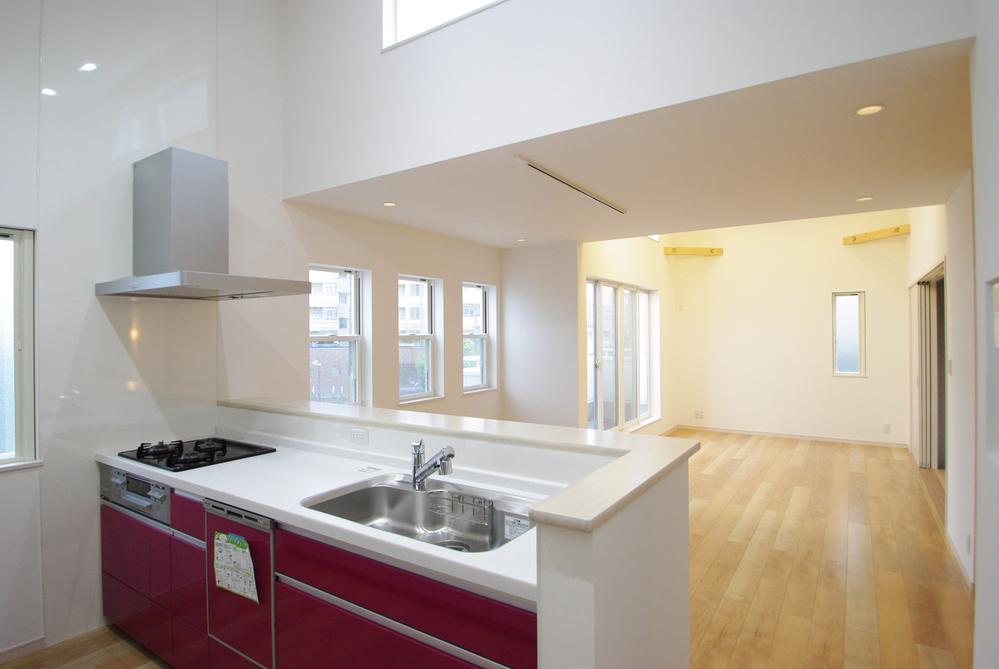 Open kitchen overlooking the whole room
お部屋全体を見渡せるオープンキッチン
Location
| 













