New Homes » Kansai » Hyogo Prefecture » Nishinomiya
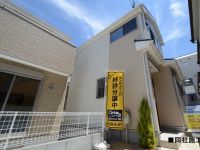 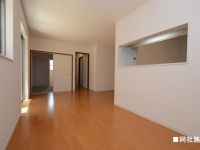
| | Nishinomiya, Hyogo Prefecture 兵庫県西宮市 |
| JR Tokaido Line "Nishinomiya" walk 5 minutes JR東海道本線「西宮」歩5分 |
| Night model house tours until 8:00 ・ Mortgage briefings inquiry reservation Nishinomiya until the local Century 21 Across Corporation Koshienguchi shop! Sumo dedicated dial 0800-603-2206 夜8時までモデルハウス見学会・住宅ローン説明会開催お問い合わせご予約は西宮が地元のセンチュリー21アクロスコーポレイション甲子園口店まで!スーモ専用ダイヤル0800-603-2206 |
| ※ Appearance of this publication ・ Introspection ・ Amenities are the same scale ・ format ・ It is the example of construction photos of the same specification. Gate ・ Planting ・ This matter and will vary for the garden and the nearby landscape, etc.. Parking two Allowed, 2 along the line more accessible, Bathroom Dryer, Flat to the station, A quiet residential areaese-style room, Toilet 2 places, 2-story, Double-glazing, The window in the bathroom, TV monitor interphone ※本掲載の外観・内観・設備写真は同一規模・形式・同仕様の施工例写真です。門扉・植栽・庭や近隣の風景等について本件とは異なります。駐車2台可、2沿線以上利用可、浴室乾燥機、駅まで平坦、閑静な住宅地、和室、トイレ2ヶ所、2階建、複層ガラス、浴室に窓、TVモニタ付インターホン |
Features pickup 特徴ピックアップ | | Parking two Allowed / 2 along the line more accessible / Bathroom Dryer / Flat to the station / A quiet residential area / Japanese-style room / Toilet 2 places / 2-story / Double-glazing / The window in the bathroom / TV monitor interphone 駐車2台可 /2沿線以上利用可 /浴室乾燥機 /駅まで平坦 /閑静な住宅地 /和室 /トイレ2ヶ所 /2階建 /複層ガラス /浴室に窓 /TVモニタ付インターホン | Price 価格 | | 35,800,000 yen 3580万円 | Floor plan 間取り | | 4LDK 4LDK | Units sold 販売戸数 | | 1 units 1戸 | Total units 総戸数 | | 1 units 1戸 | Land area 土地面積 | | 158.36 sq m 158.36m2 | Building area 建物面積 | | 95.58 sq m 95.58m2 | Driveway burden-road 私道負担・道路 | | Nothing, West 5.4m width 無、西5.4m幅 | Completion date 完成時期(築年月) | | February 2014 2014年2月 | Address 住所 | | Nishinomiya, Hyogo Prefecture Nishifuku cho 兵庫県西宮市西福町 | Traffic 交通 | | JR Tokaido Line "Nishinomiya" walk 5 minutes
Hankyu Imazu Line "Hanshinkokudo" walk 10 minutes
Hankyu Kobe Line "Nishinomiya-Kitaguchi" walk 15 minutes JR東海道本線「西宮」歩5分
阪急今津線「阪神国道」歩10分
阪急神戸線「西宮北口」歩15分
| Related links 関連リンク | | [Related Sites of this company] 【この会社の関連サイト】 | Person in charge 担当者より | | Person in charge of real-estate and building Okazaki Tadayuki Age: 30 Daigyokai Experience: 11 years I also poised My Home, That I felt for the first time to buy, Also we offer the dwelling, such as who can think that because there was a lot after the professional's point of view and your standing in the eyes 10 years "It was good to be here." Turns out. 担当者宅建岡崎 忠之年齢:30代業界経験:11年私もマイホームを構え、購入して初めて感じたこと、分かったこともたくさんありましたのでプロの目線とお客様の目線にたって10年後も「ここにして良かったね」と思って頂けるような住まいをご提案させて頂きます。 | Contact お問い合せ先 | | TEL: 0800-603-2206 [Toll free] mobile phone ・ Also available from PHS
Caller ID is not notified
Please contact the "saw SUUMO (Sumo)"
If it does not lead, If the real estate company TEL:0800-603-2206【通話料無料】携帯電話・PHSからもご利用いただけます
発信者番号は通知されません
「SUUMO(スーモ)を見た」と問い合わせください
つながらない方、不動産会社の方は
| Building coverage, floor area ratio 建ぺい率・容積率 | | 60% ・ 200% 60%・200% | Time residents 入居時期 | | February 2014 schedule 2014年2月予定 | Land of the right form 土地の権利形態 | | Ownership 所有権 | Structure and method of construction 構造・工法 | | Wooden 2-story (framing method) 木造2階建(軸組工法) | Use district 用途地域 | | One dwelling 1種住居 | Overview and notices その他概要・特記事項 | | Contact: Okazaki Tadayuki, Facilities: Public Water Supply, This sewage, City gas, Building confirmation number: Building Products Nishinomiya No. 25013, Parking: car space 担当者:岡崎 忠之、設備:公営水道、本下水、都市ガス、建築確認番号:住建西宮第25013号、駐車場:カースペース | Company profile 会社概要 | | <Mediation> Governor of Hyogo Prefecture (5) Article 202981 No. Century 21 (stock) Across Corporation Koshienguchi shop Yubinbango663-8113 Nishinomiya, Hyogo Prefecture Koshienguchi 3-15-12 <仲介>兵庫県知事(5)第202981号センチュリー21(株)アクロスコーポレイション甲子園口店〒663-8113 兵庫県西宮市甲子園口3-15-12 |
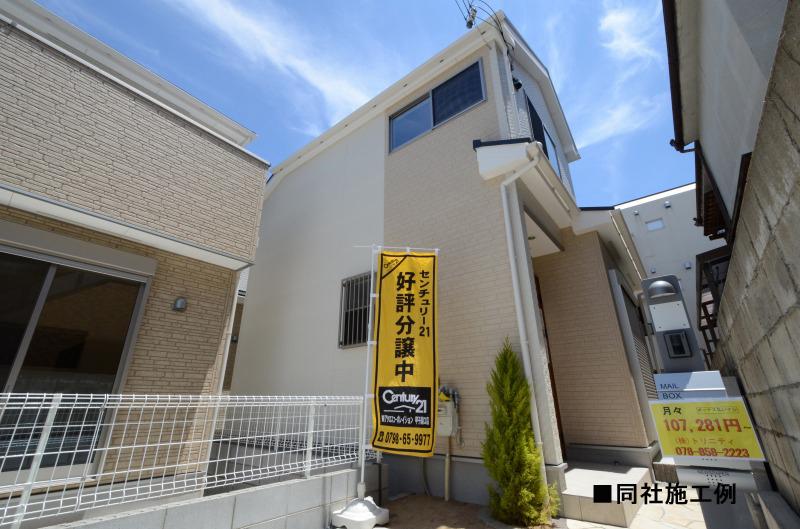 Same specifications photos (appearance)
同仕様写真(外観)
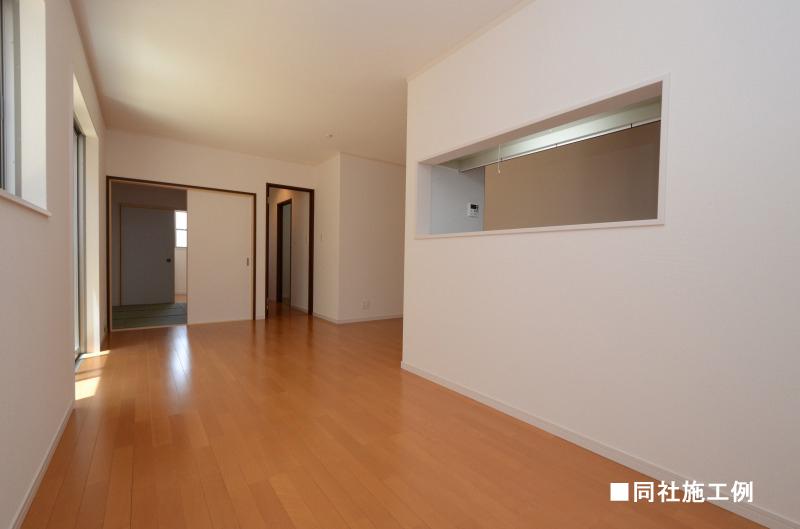 Same specifications photos (living)
同仕様写真(リビング)
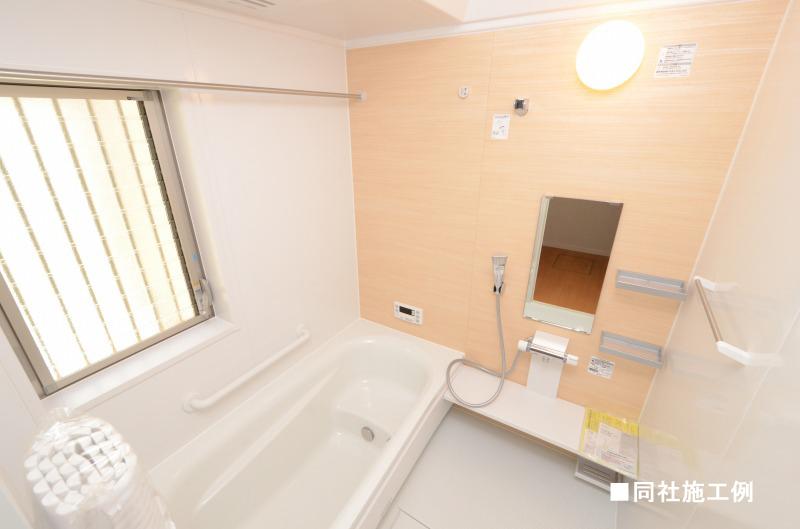 Same specifications photo (bathroom)
同仕様写真(浴室)
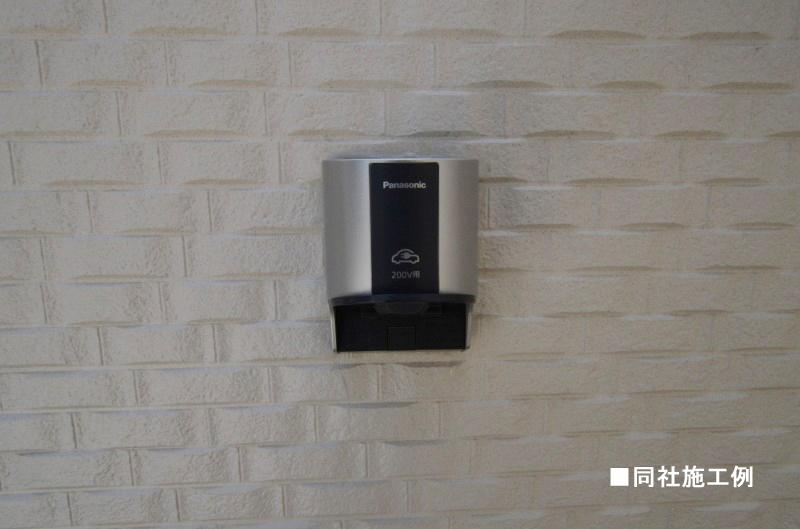 Same specifications photos (appearance)
同仕様写真(外観)
Otherその他 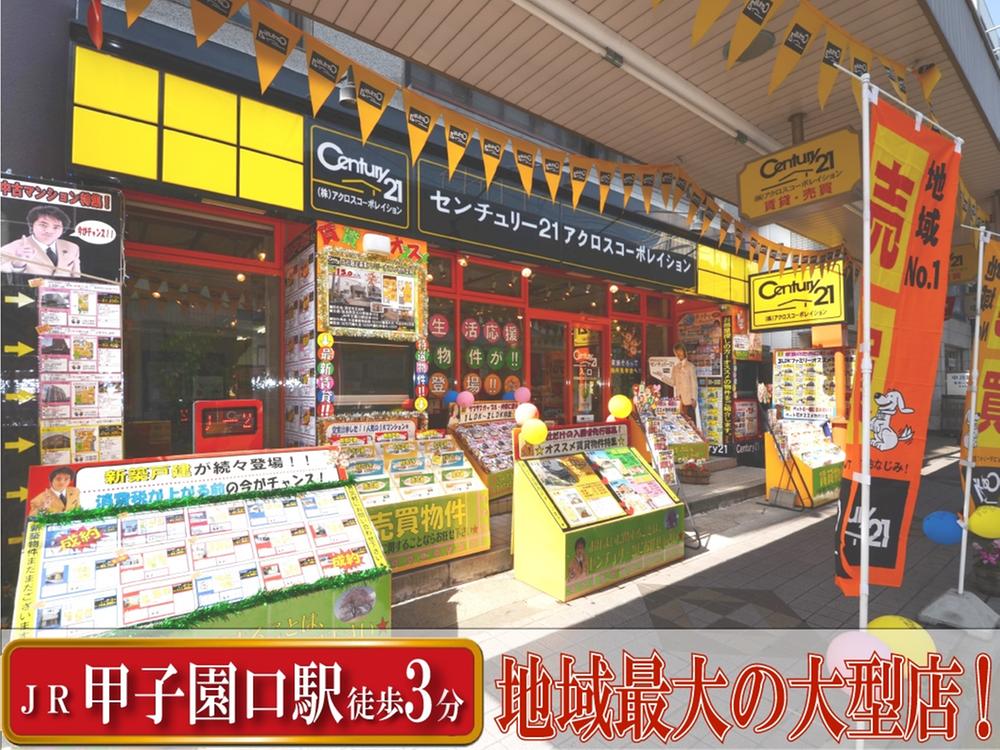 Region's largest large store!
地域最大の大型店!
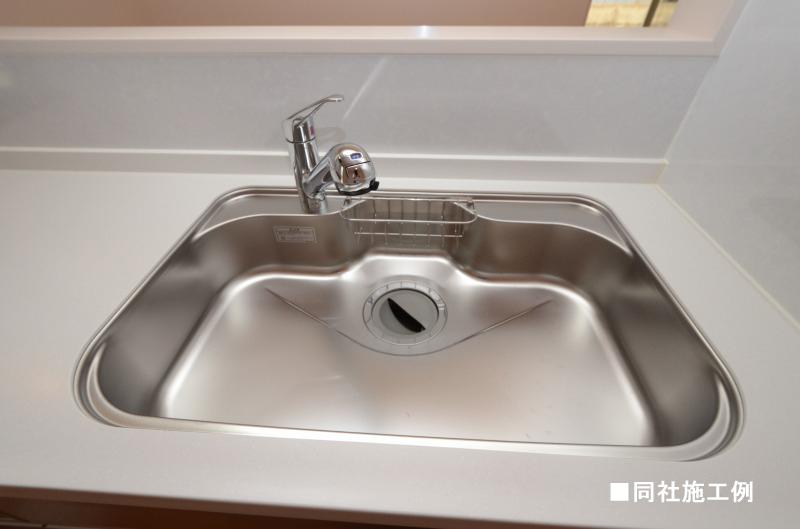 Same specifications photo (kitchen)
同仕様写真(キッチン)
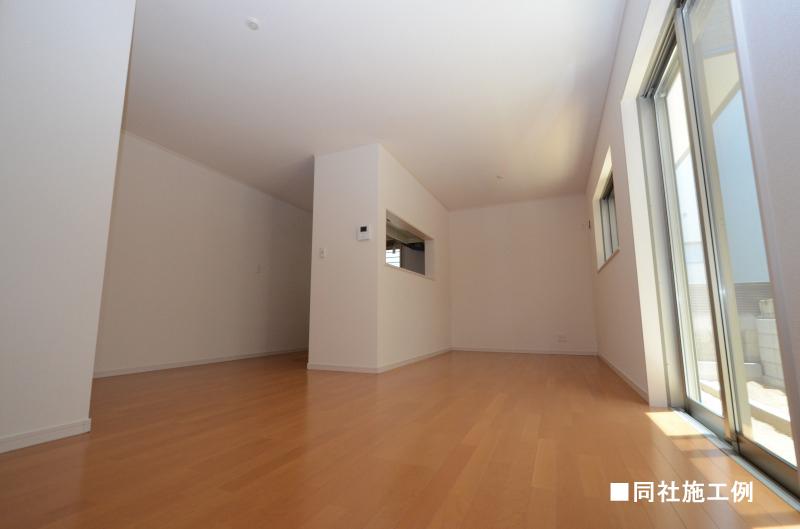 Same specifications photos (Other introspection)
同仕様写真(その他内観)
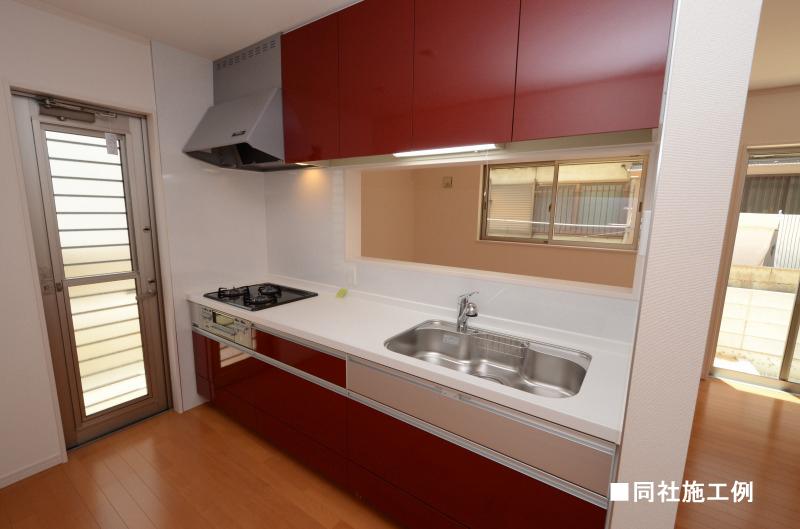 Same specifications photo (kitchen)
同仕様写真(キッチン)
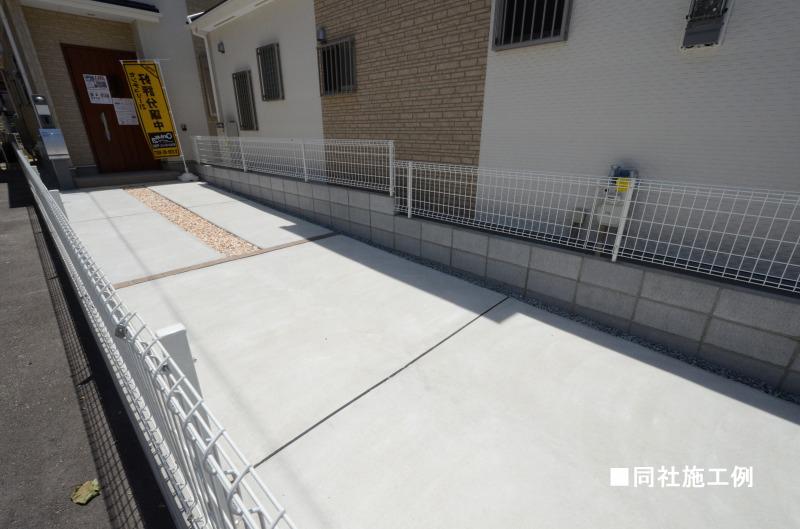 Same specifications photos (appearance)
同仕様写真(外観)
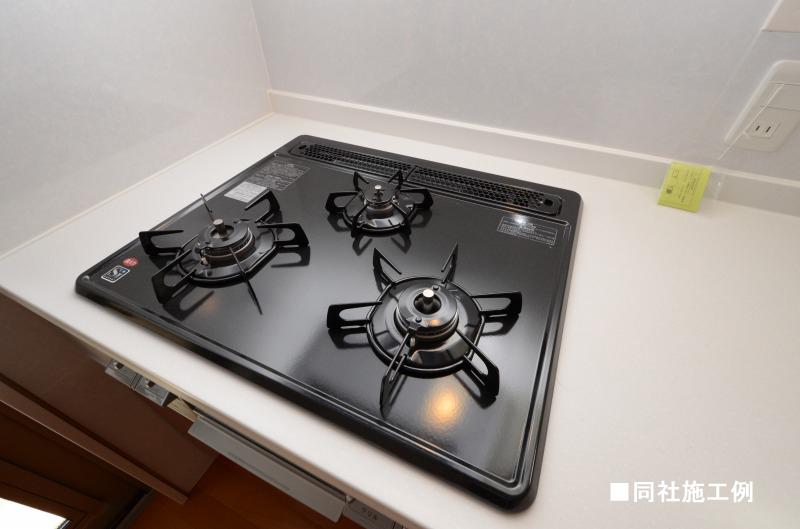 Same specifications photo (kitchen)
同仕様写真(キッチン)
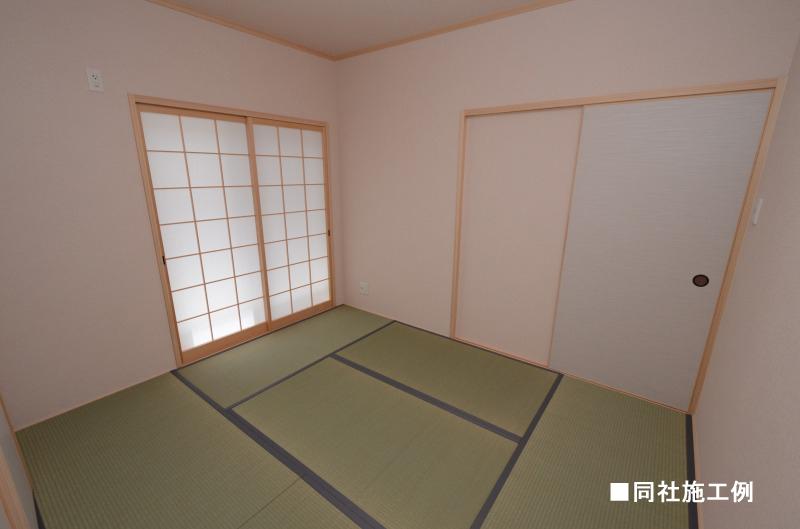 Same specifications photos (Other introspection)
同仕様写真(その他内観)
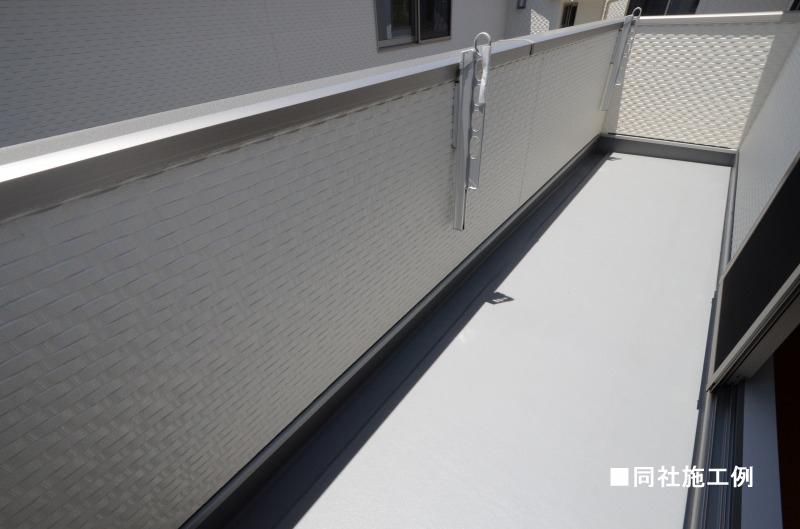 Same specifications photos (appearance)
同仕様写真(外観)
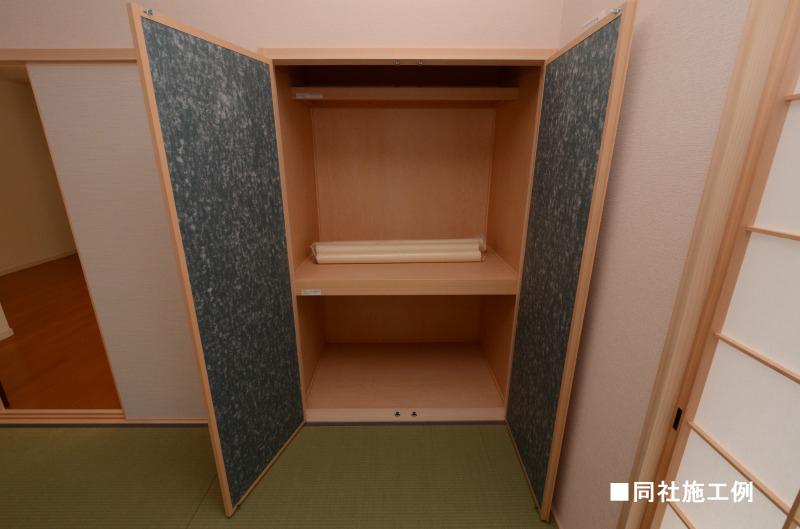 Same specifications photos (Other introspection)
同仕様写真(その他内観)
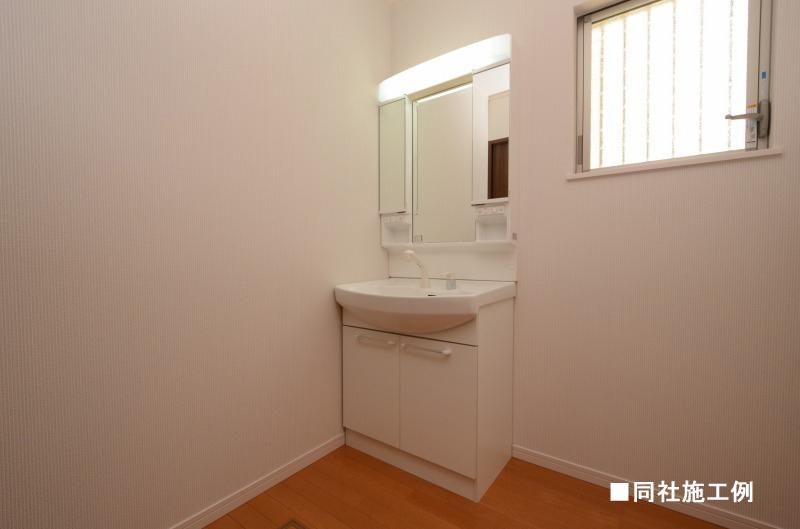 Same specifications photos (Other introspection)
同仕様写真(その他内観)
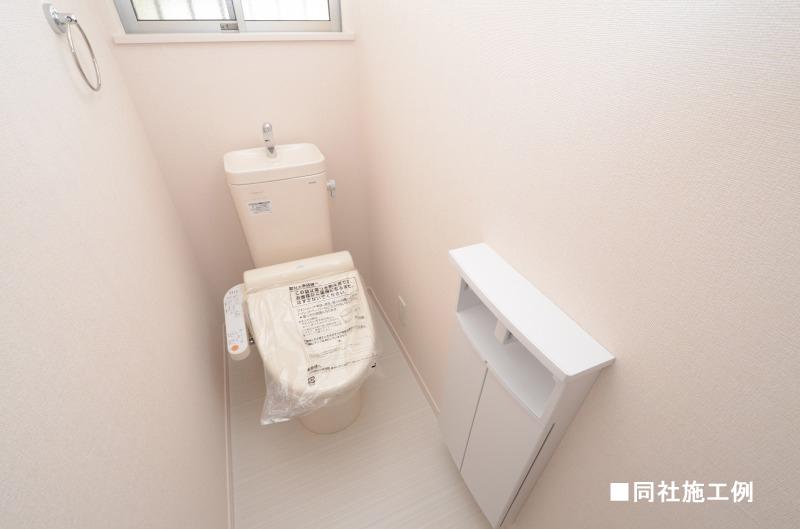 Same specifications photos (Other introspection)
同仕様写真(その他内観)
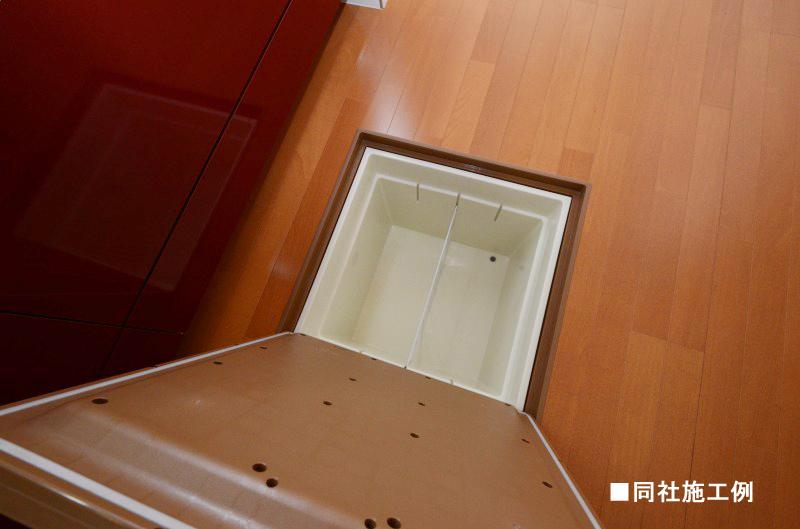 Same specifications photos (Other introspection)
同仕様写真(その他内観)
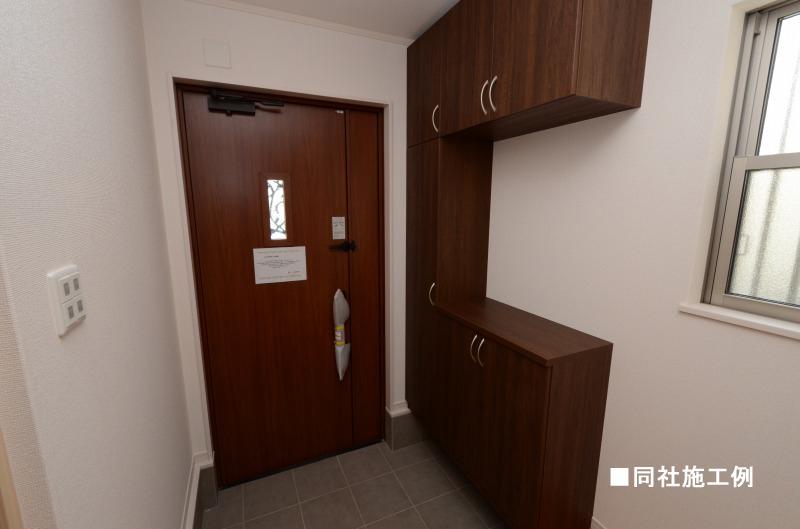 Same specifications photos (Other introspection)
同仕様写真(その他内観)
Floor plan間取り図 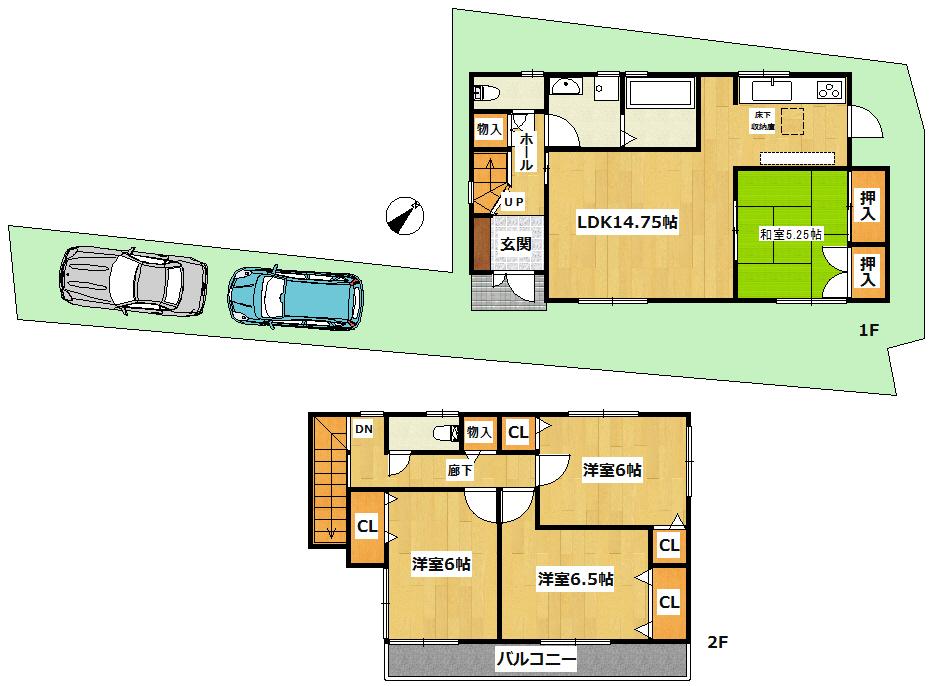 35,800,000 yen, 4LDK, Land area 158.36 sq m , Building area 95.58 sq m
3580万円、4LDK、土地面積158.36m2、建物面積95.58m2
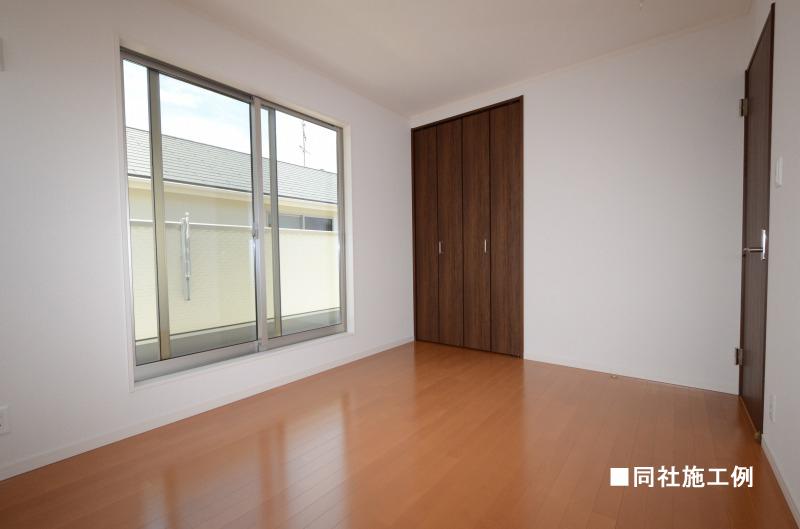 Same specifications photos (Other introspection)
同仕様写真(その他内観)
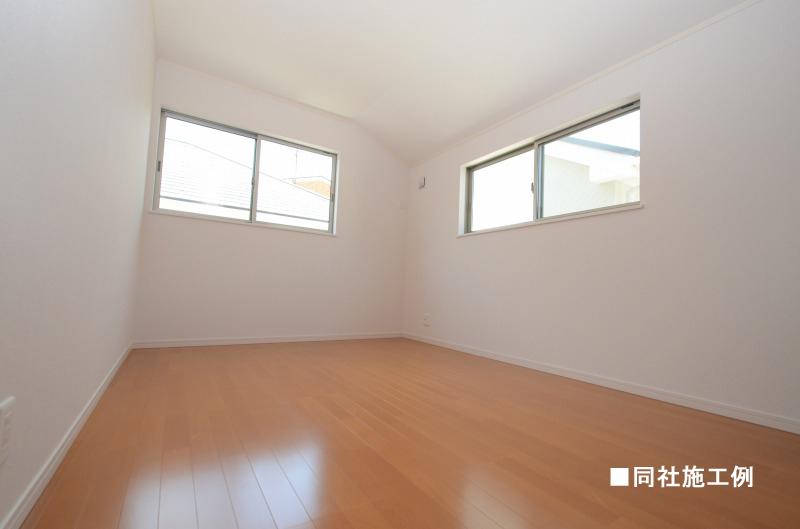 Same specifications photos (Other introspection)
同仕様写真(その他内観)
Presentプレゼント  Entitled to customers who visit us have gotten a look at Sumo, We will present entitled to a QUO card 500 yen! ! For more information please do not hesitate to contact us to buy and sell in charge. ※ But only to customers who had you all fill in the questionnaire.
スーモをご覧頂いてご来店頂いたお客様にもれなく、QUOカード500円分をもれなくプレゼントいたします!!詳細は売買担当までお気軽にお問い合わせくださいませ。※アンケートを全てご記入して頂いたお客様に限ります。
You will receive this brochureこんなパンフレットが届きます 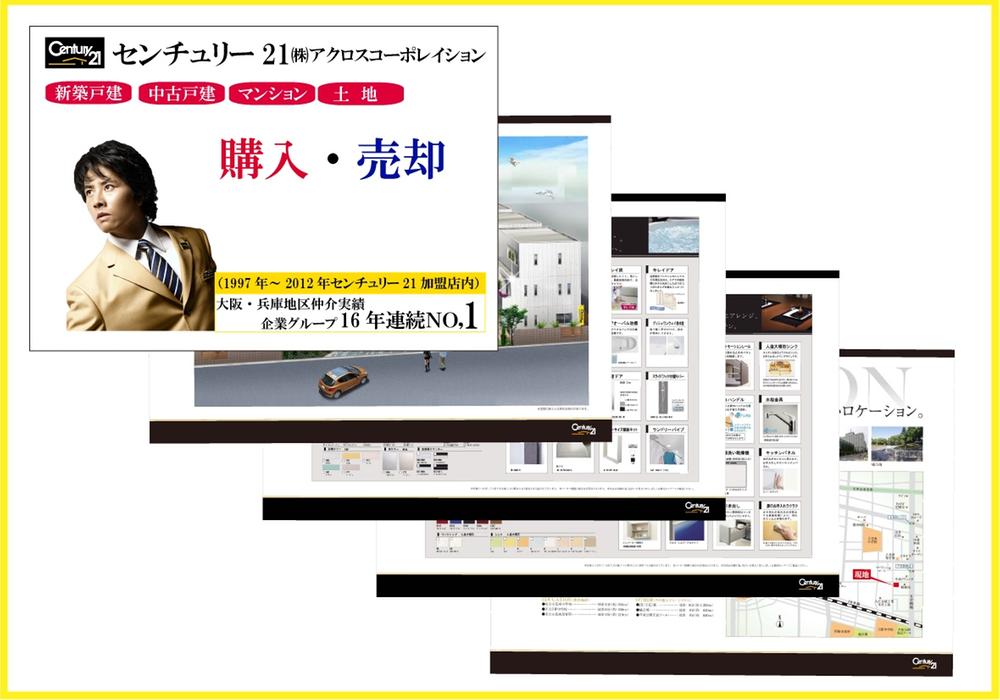 You will receive a brochure of the property! Packed even more information of properties that do not know just Sumonetto tries to right now Request! Also will deliver documentation of local information and other similar properties around!
物件のパンフレットが届きます!今すぐ資料請求しようスーモネットだけでは分からない物件の詳細情報も満載!また周辺の地域情報やその他類似物件の資料もお届けします!
Location
| 






















