New Homes » Kansai » Hyogo Prefecture » Nishinomiya
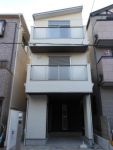 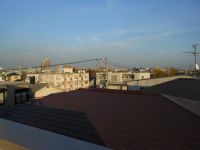
| | Nishinomiya, Hyogo Prefecture 兵庫県西宮市 |
| Hanshin "Koshien" walk 14 minutes 阪神本線「甲子園」歩14分 |
| View from the rooftop balcony is superb view. It is peace of mind for those who garage is a little weak because there is also a front road 7.8M. Also within a 5-minute walk elementary and junior high schools, Super also within 10 minutes. During ↓↓ indoor video publishing ↓↓ 屋上バルコニーからの眺望は絶景です。前面道路7.8Mもあるので車庫入れがちょっと苦手な方には安心ですね。小中学校も徒歩5分圏内、スーパーも10分圏内。↓↓室内動画公開中↓↓ |
| Immediate Available, 2 along the line more accessible, System kitchen, Flat to the station, A quiet residential area, Or more before road 6m, Bathroom 1 tsubo or more, The window in the bathroom, Three-story or more, City gas, Flat terrain, rooftop ■ Limited 1 subdivisions in the quiet residential area. ■ Front road will also be happy to parking weaker of the garage because there 7.8M. ■ View is also nice to look from the rooftop balcony. ■ You can immediately visit per completion. ■ It is on the detailed information and useful information on the relevant link. one time, Please look. 即入居可、2沿線以上利用可、システムキッチン、駅まで平坦、閑静な住宅地、前道6m以上、浴室1坪以上、浴室に窓、3階建以上、都市ガス、平坦地、屋上■閑静な住宅地の中の限定1区画分譲。■前面道路が7.8Mもあるので車庫入れの苦手な方もラクラク駐車できます。■屋上バルコニーから見える眺望も素敵です。■完成につき即見学可能です。■関連リンクには詳細情報や便利な情報を掲載しております。一度、ご覧ください。 |
Features pickup 特徴ピックアップ | | Immediate Available / 2 along the line more accessible / System kitchen / Flat to the station / A quiet residential area / Or more before road 6m / Bathroom 1 tsubo or more / The window in the bathroom / Three-story or more / City gas / Flat terrain / rooftop 即入居可 /2沿線以上利用可 /システムキッチン /駅まで平坦 /閑静な住宅地 /前道6m以上 /浴室1坪以上 /浴室に窓 /3階建以上 /都市ガス /平坦地 /屋上 | Event information イベント情報 | | ◆ Weekday, Local tours carried out in spite of the Saturday and Sunday ◆ Tips of your house hunting is first, It is to actually see the property ☆ Please try carrying certainly once foot. New discoveries are sure you will find. Once we receive your reservation in advance, It is possible your visit in your time to suit the customer's wish. In addition to the listed property, Thank many others so please feel free to contact us. Details → http / / www.asahi10.net / ◆ Consultation during the reception ◆ ◎ your house hunting, I do not know what should I do from the beginning. ◎ mortgage will about much is how much rent is to do ◎ budget ・ ・ ・ Please leave it to regional manager of Goto Save on your house hunting (Goto). Contact us, please contact us to feel free to charge because there many also properties that are not posted on the free dial 0120-877-994 Sumo. ◆平日、土日にかかわらず現地見学会実施中◆お家探しのコツはまず、実際に物件を見ることです☆是非一度足を運んでみてください。新しい発見がきっと見つかります。事前にご予約いただきましたら、お客様のご希望に合わせたお時間でのご見学が可能です。掲載物件以外にも、その他多数ございますのでお気軽にお問い合わせください。詳細→http://www.asahi10.net/◆ご相談受付中◆◎お家探し、何から始めたらいいかわからない。◎住宅ローンはいくら借りられるのか◎予算的にはいくらくらいだろう・・・お家探しのことなら地域担当の後藤(ごとう)にお任せください。お問い合わせは無料ダイヤル0120-877-994スーモに掲載していない物件も多数ございますのでお気軽に担当までご相談ください。 | Price 価格 | | 28.8 million yen 2880万円 | Floor plan 間取り | | 3LDK 3LDK | Units sold 販売戸数 | | 1 units 1戸 | Total units 総戸数 | | 1 units 1戸 | Land area 土地面積 | | 46.11 sq m (13.94 tsubo) (measured) 46.11m2(13.94坪)(実測) | Building area 建物面積 | | 86.95 sq m (26.30 tsubo) (measured), Among the first floor garage 11.18 sq m 86.95m2(26.30坪)(実測)、うち1階車庫11.18m2 | Driveway burden-road 私道負担・道路 | | Nothing, Northeast 7.8m width 無、北東7.8m幅 | Completion date 完成時期(築年月) | | November 2013 2013年11月 | Address 住所 | | Nishinomiya, Hyogo Prefecture Koshienharukaze cho 兵庫県西宮市甲子園春風町 | Traffic 交通 | | Hanshin "Koshien" walk 14 minutes
Hankyu Imazu Line "Hanshinkokudo" walk 16 minutes 阪神本線「甲子園」歩14分
阪急今津線「阪神国道」歩16分
| Related links 関連リンク | | [Related Sites of this company] 【この会社の関連サイト】 | Person in charge 担当者より | | Person in charge of real-estate and building Goto Yoshiyuki Age: 40 Daigyokai Experience: 21 years your house hunting is, It is important the same a "trigger" and marriage. We believe that when you are helping the opportunity making. So we will be available on openly even when what, Please consult with anything. 担当者宅建後藤 善之年齢:40代業界経験:21年お家探しは、結婚と同じで”きっかけ”が大切です。そのきっかけ作りのお手伝いができたらと考えています。どんな時でもホンネで対応していきますので、何なりとご相談くださいね。 | Contact お問い合せ先 | | TEL: 0800-603-0563 [Toll free] mobile phone ・ Also available from PHS
Caller ID is not notified
Please contact the "saw SUUMO (Sumo)"
If it does not lead, If the real estate company TEL:0800-603-0563【通話料無料】携帯電話・PHSからもご利用いただけます
発信者番号は通知されません
「SUUMO(スーモ)を見た」と問い合わせください
つながらない方、不動産会社の方は
| Building coverage, floor area ratio 建ぺい率・容積率 | | 60% ・ 200% 60%・200% | Time residents 入居時期 | | Immediate available 即入居可 | Land of the right form 土地の権利形態 | | Ownership 所有権 | Structure and method of construction 構造・工法 | | Wooden three-story (framing method) 木造3階建(軸組工法) | Use district 用途地域 | | One dwelling 1種住居 | Overview and notices その他概要・特記事項 | | Contact: Goto Yoshiyuki, Facilities: Public Water Supply, This sewage, City gas, Building confirmation number: No. BVJ-X12-10-0659, Parking: Garage 担当者:後藤 善之、設備:公営水道、本下水、都市ガス、建築確認番号:第BVJ-X12-10-0659号、駐車場:車庫 | Company profile 会社概要 | | <Mediation> Minister of Land, Infrastructure and Transport (3) No. 006,185 (one company) National Housing Industry Association (Corporation) metropolitan area real estate Fair Trade Council member Asahi Housing Co., Ltd. Osaka store Yubinbango530-0001 Osaka-shi, Osaka, Kita-ku Umeda 1-1-3 Osaka Station third building the fourth floor <仲介>国土交通大臣(3)第006185号(一社)全国住宅産業協会会員 (公社)首都圏不動産公正取引協議会加盟朝日住宅(株)大阪店〒530-0001 大阪府大阪市北区梅田1-1-3 大阪駅前第3ビル4階 |
Otherその他 ![Other. [Our exhibition hall] Property documents and renovation Corner also has been enhanced.](/images/hyogo/nishinomiya/8f1a9c0008.jpg) [Our exhibition hall] Property documents and renovation Corner also has been enhanced.
【当社展示場】物件資料やリフォームコーナーも充実しております。
Local appearance photo現地外観写真 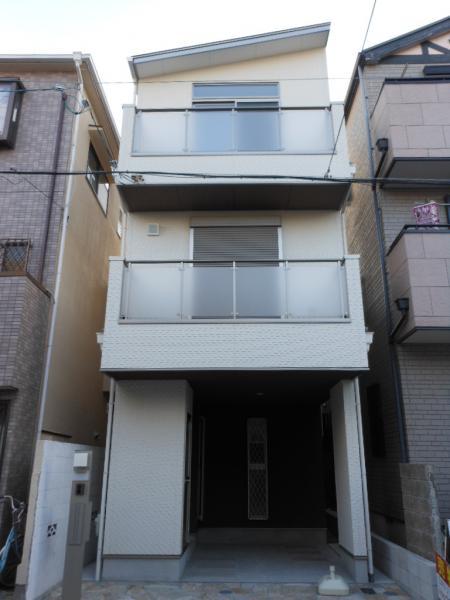 ■ Local appearance photo ■ Stylish appearance in which the white tones. Lighting is also enough because the front road is wide.
■現地外観写真■ 白を基調としたお洒落な外観。前面道路が広いので採光も十分です。
View photos from the dwelling unit住戸からの眺望写真 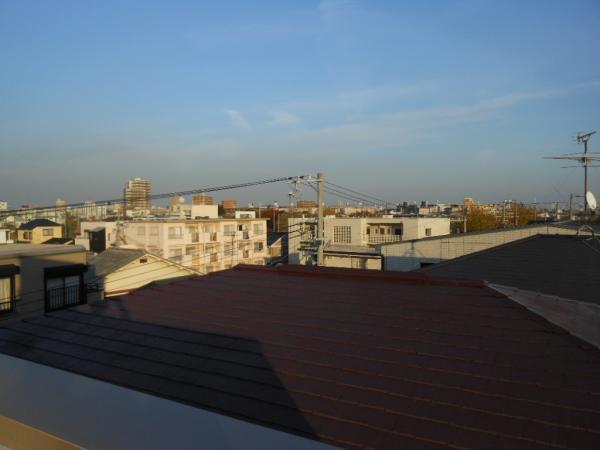 ■ View from the rooftop veranda ■ View from the rooftop veranda is a superb view. Good per sun and overlook the surrounding.
■屋上ベランダからの眺望■ 屋上ベランダからの眺望は絶景です。周辺が見渡せて陽当たり良好です。
Floor plan間取り図 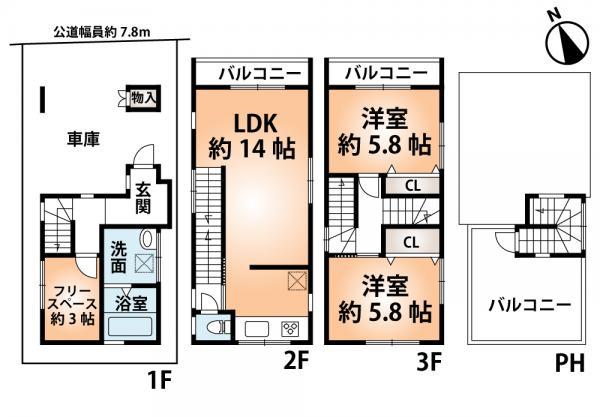 28.8 million yen, 3LDK, Land area 46.11 sq m , Building area 86.95 sq m ■ Mato drawings ■ It was realized the luxury furnished with a rooftop balcony. It is also nice to have room in each room.
2880万円、3LDK、土地面積46.11m2、建物面積86.95m2 ■間取図面■ 屋上バルコニー付きの贅沢な造りを実現しました。各室にゆとりがあるのもうれしいですね。
Local appearance photo現地外観写真 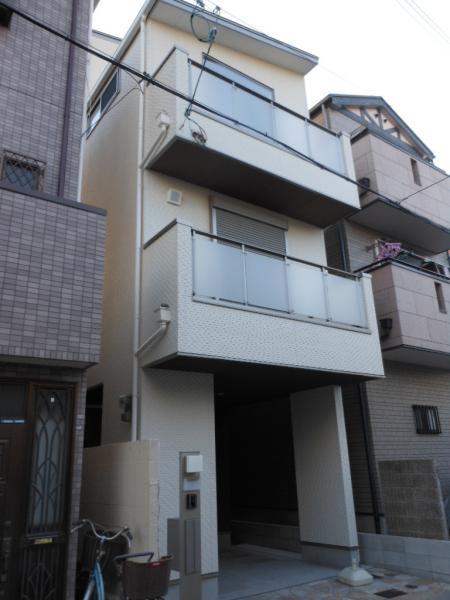 ■ Exterior Photos ■
■外観写真■
Livingリビング 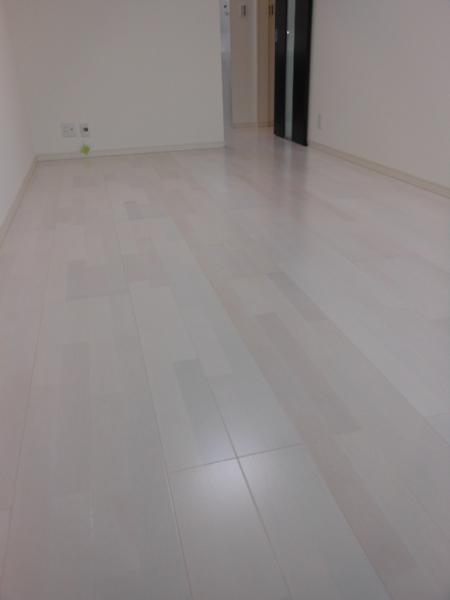 ■ living ■ Stylish white living. I feel the spread to more than Pledge number. With floor heating.
■リビング■ お洒落な白色のリビング。帖数以上に広がりを感じさせます。床暖房付。
Bathroom浴室 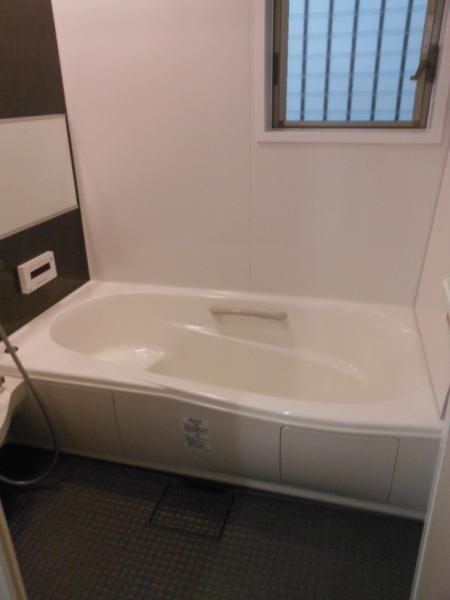 ■ bathroom ■ Spacious bus of 1 pyeong type. It is a healing space Toshie perfect.
■浴室■ 1坪タイプの広々バス。癒し空間としえピッタリです。
Kitchenキッチン 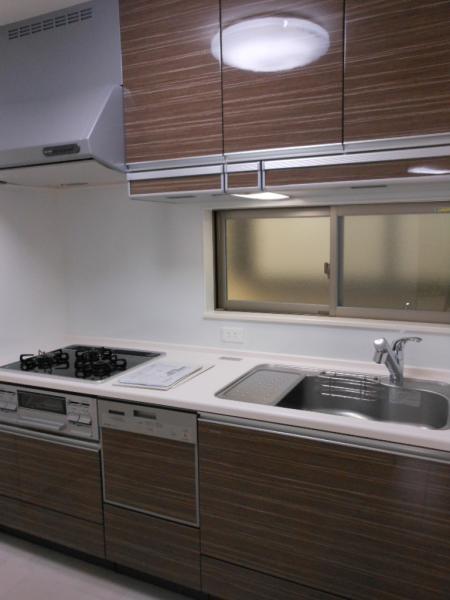 ■ kitchen ■ System kitchen with a dishwasher. Calm hue is also attractive.
■キッチン■ 食洗機付のシステムキッチン。落ち着いた色合いも魅力です。
Non-living roomリビング以外の居室 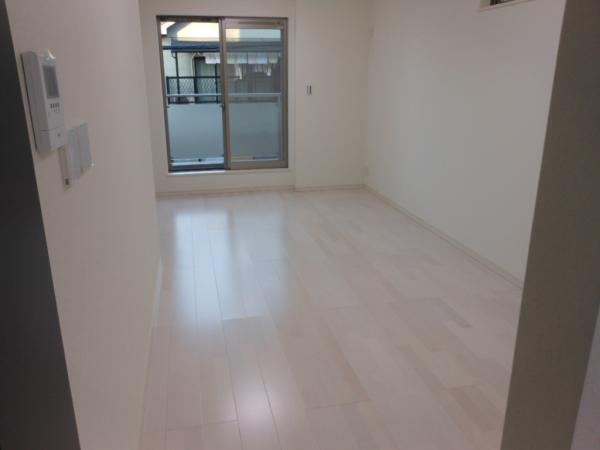 ■ 3 Kaiyoshitsu ■ Plenty of storage. Guests can relax comfortably.
■3階洋室■ 収納もたっぷり。ゆったりくつろげます。
Wash basin, toilet洗面台・洗面所 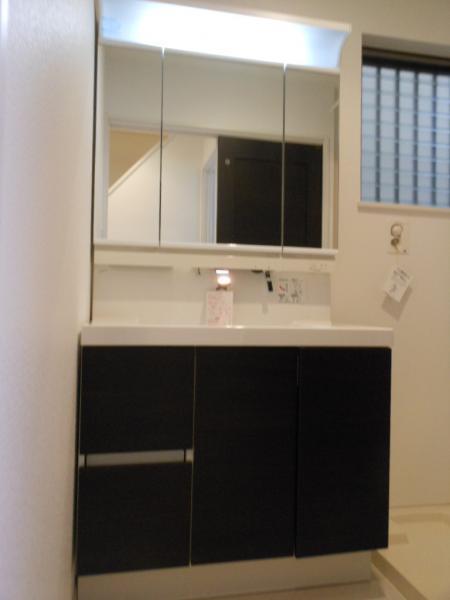 ■ bathroom ■ Wash basin on one grade. Perfect in the morning Shan.
■洗面室■ ワングレード上の洗面台。朝シャンにも最適。
Receipt収納 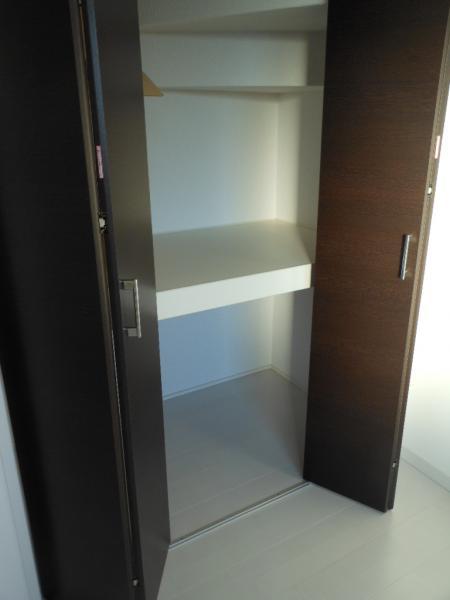 ■ closet ■ The third floor Western-style closet. Is plenty of storage.
■クローゼット■ 3階洋室クローゼット。たっぷり収納です。
Local photos, including front road前面道路含む現地写真 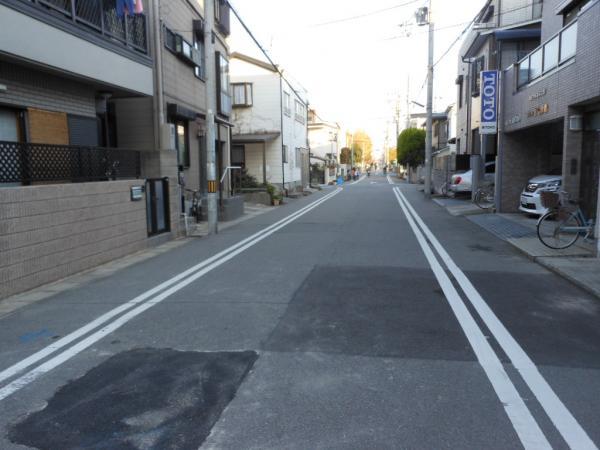 ■ Front road photo ■ Front road is also widely, The surroundings are quiet residential area.
■前面道路写真■ 前面道路も広く、周辺は閑静な住宅地です。
Parking lot駐車場 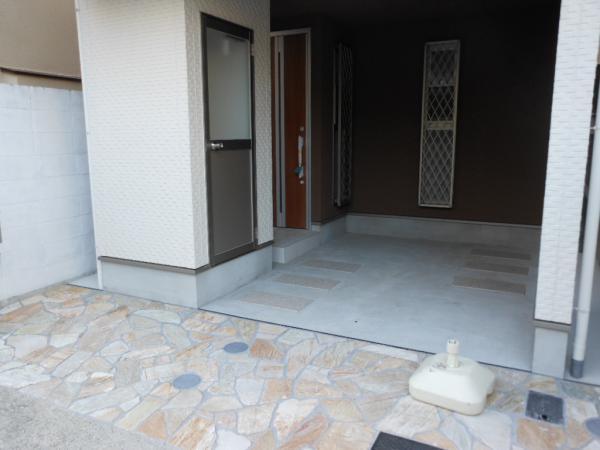 ■ Parking Lot ■ Height also love large car also can park.
■駐車場■ 高さもあい大型車も駐車可能。
Balconyバルコニー 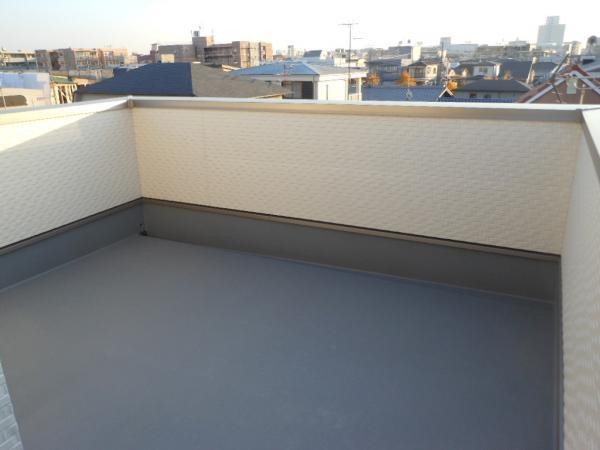 ■ Rooftop balcony ■ Spacious space. Summer barbecue, Is winter you like, such as astronomical observation.
■屋上バルコニー■ 広々スペース。夏はバーベキュー、冬は天体観測などいかがですか。
Primary school小学校 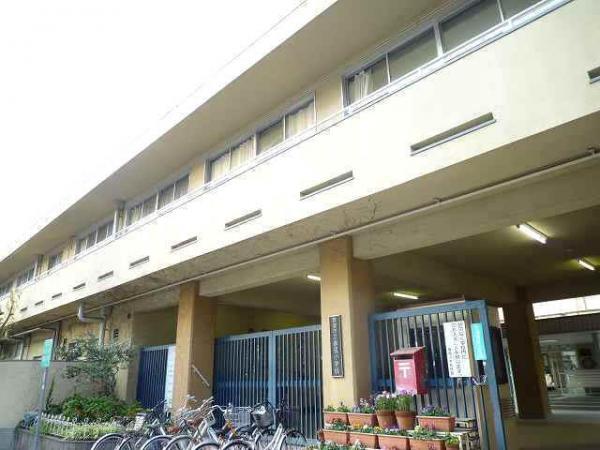 120m up to elementary school spring breeze elementary school
小学校まで120m 春風小学校
Receipt収納 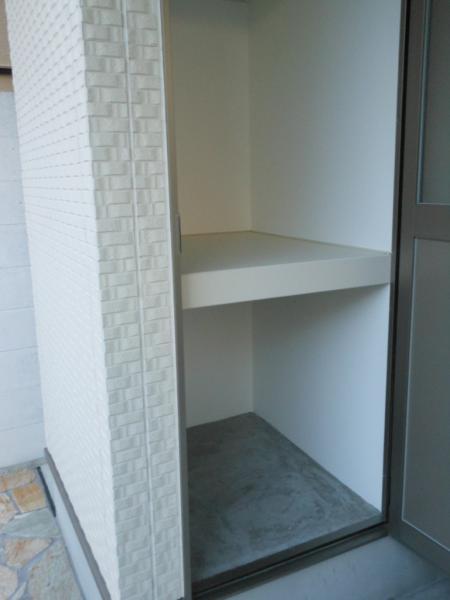 ■ Parking storeroom ■ Perfect for storage of outdoor gear.
■駐車場物置■ アウトドア用品などの収納にピッタリ。
Junior high school中学校 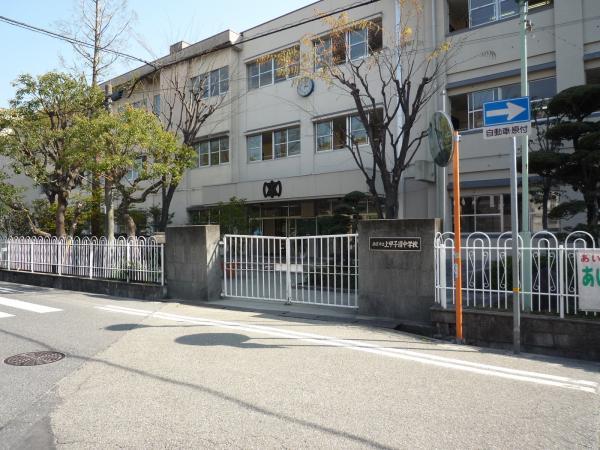 210m up to junior high school junior high school Kamikoshien
中学校まで210m 上甲子園中学校
Other Environmental Photoその他環境写真 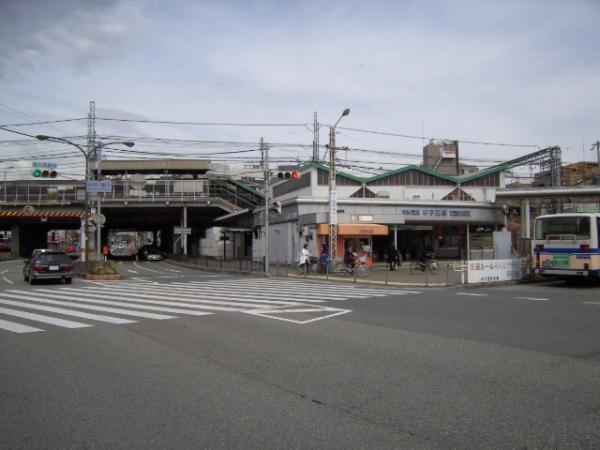 To other environment photo 1120m Hanshin Koshien Station
その他環境写真まで1120m 阪神甲子園駅
Supermarketスーパー 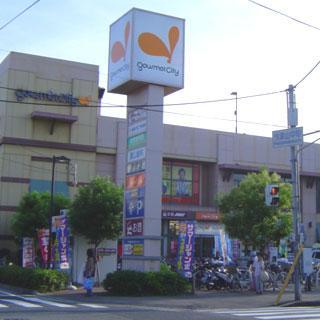 560m Gourmet City to supercomputers
スーパーまで560m グルメシティ
Government office役所 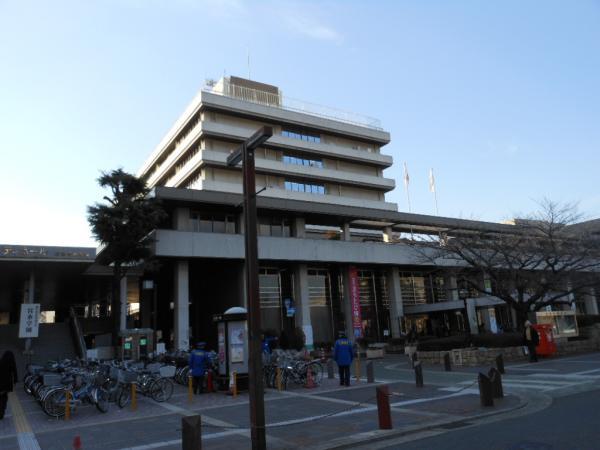 2500m until the government office Nishinomiya City Hall
役所まで2500m 西宮市役所
Hospital病院 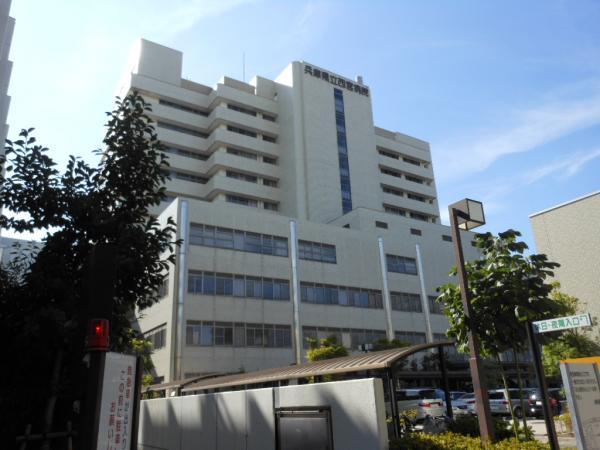 2700m to the hospital Nishinomiya hospital
病院まで2700m 西宮病院
Post office郵便局 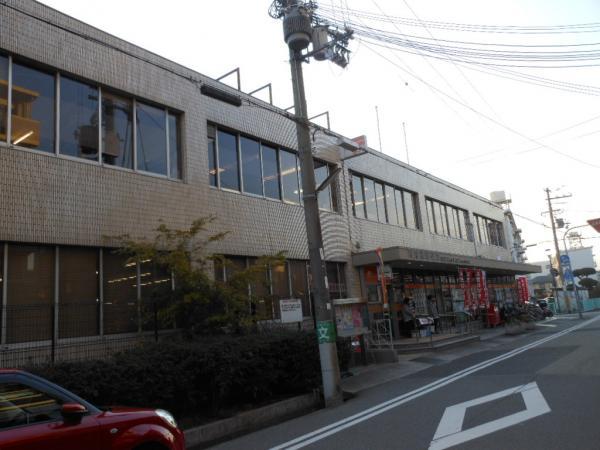 Until the post office 50m Nishinomiya east post office
郵便局まで50m 西宮東郵便局
Location
| 

![Other. [Our exhibition hall] Property documents and renovation Corner also has been enhanced.](/images/hyogo/nishinomiya/8f1a9c0008.jpg)




















