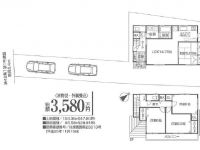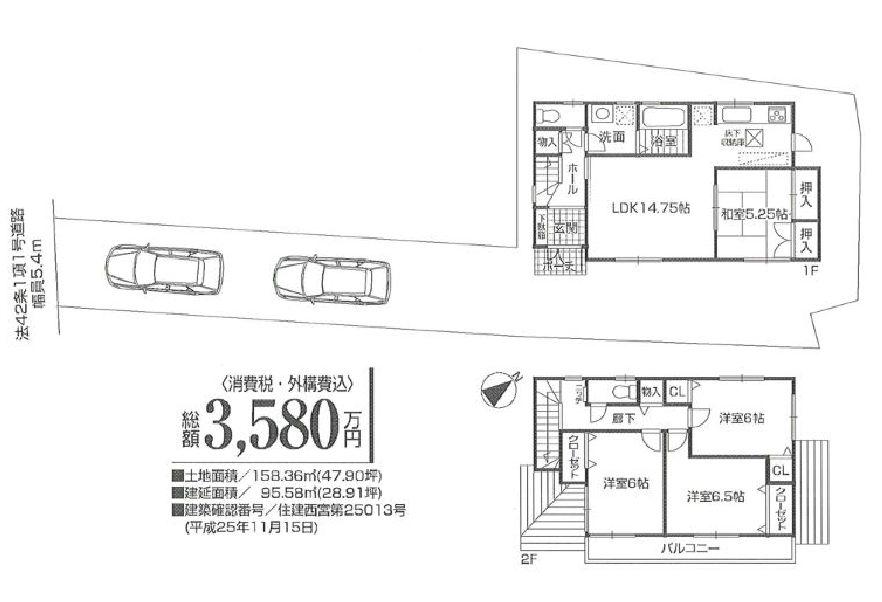|
|
Nishinomiya, Hyogo Prefecture
兵庫県西宮市
|
|
JR Tokaido Line "Nishinomiya" walk 5 minutes
JR東海道本線「西宮」歩5分
|
|
~ JR "Nishinomiya" station A 5-minute walk location of! ~ ■ Parking two Allowed! ■ Outdoor outlet standard equipment for EV
~ JR「西宮」駅 徒歩5分の立地! ~ ■駐車2台可!■EV用屋外コンセント標準装備
|
|
Corresponding to the flat-35S, Parking two Allowed, It is close to the city, System kitchen, Bathroom Dryer, Flat to the stationese-style room, Toilet 2 places, 2-story, TV monitor interphone, Urban neighborhood, Flat terrain
フラット35Sに対応、駐車2台可、市街地が近い、システムキッチン、浴室乾燥機、駅まで平坦、和室、トイレ2ヶ所、2階建、TVモニタ付インターホン、都市近郊、平坦地
|
Features pickup 特徴ピックアップ | | Corresponding to the flat-35S / Parking two Allowed / It is close to the city / System kitchen / Bathroom Dryer / Flat to the station / Japanese-style room / Toilet 2 places / 2-story / TV monitor interphone / Urban neighborhood / Flat terrain フラット35Sに対応 /駐車2台可 /市街地が近い /システムキッチン /浴室乾燥機 /駅まで平坦 /和室 /トイレ2ヶ所 /2階建 /TVモニタ付インターホン /都市近郊 /平坦地 |
Price 価格 | | 35,800,000 yen 3580万円 |
Floor plan 間取り | | 4LDK 4LDK |
Units sold 販売戸数 | | 1 units 1戸 |
Land area 土地面積 | | 158.36 sq m 158.36m2 |
Building area 建物面積 | | 95.58 sq m 95.58m2 |
Driveway burden-road 私道負担・道路 | | Nothing 無 |
Completion date 完成時期(築年月) | | February 2014 2014年2月 |
Address 住所 | | Nishinomiya, Hyogo Prefecture Nishifuku cho 兵庫県西宮市西福町 |
Traffic 交通 | | JR Tokaido Line "Nishinomiya" walk 5 minutes JR東海道本線「西宮」歩5分
|
Related links 関連リンク | | [Related Sites of this company] 【この会社の関連サイト】 |
Contact お問い合せ先 | | TEL: 0800-603-2071 [Toll free] mobile phone ・ Also available from PHS
Caller ID is not notified
Please contact the "saw SUUMO (Sumo)"
If it does not lead, If the real estate company TEL:0800-603-2071【通話料無料】携帯電話・PHSからもご利用いただけます
発信者番号は通知されません
「SUUMO(スーモ)を見た」と問い合わせください
つながらない方、不動産会社の方は
|
Building coverage, floor area ratio 建ぺい率・容積率 | | 60% ・ 200% 60%・200% |
Time residents 入居時期 | | February 2014 schedule 2014年2月予定 |
Land of the right form 土地の権利形態 | | Ownership 所有権 |
Structure and method of construction 構造・工法 | | Wooden 2-story 木造2階建 |
Construction 施工 | | (Ltd.) Fast Building Products (株)ファースト住建 |
Overview and notices その他概要・特記事項 | | Building confirmation number: Building Products Nishinomiya No. 25013, Parking: car space 建築確認番号:住建西宮第25013号、駐車場:カースペース |
Company profile 会社概要 | | <Mediation> Minister of Land, Infrastructure and Transport (3) The 006,447 No. Will Real Estate Sales Takarazuka head office Co., Ltd. Will Yubinbango665-0035 Takarazuka, Hyogo Sakasegawa 1-14-6 <仲介>国土交通大臣(3)第006447号ウィル不動産販売 宝塚本店(株)ウィル〒665-0035 兵庫県宝塚市逆瀬川1-14-6 |

