New Homes » Kansai » Hyogo Prefecture » Nishinomiya
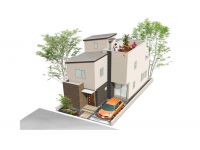 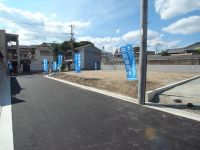
| | Nishinomiya, Hyogo Prefecture 兵庫県西宮市 |
| Hankyu Imazu Line "Imazu" walk 8 minutes 阪急今津線「今津」歩8分 |
| Nishinomiya Tsutoogo cho, 2-story newly built single-family all 6 compartment. Prized possession in the final 1 House. Two-story, South-facing land about 30 square meters newly built Ichinohe denominated 39,800,000 yen 西宮市津門大箇町、2階建て新築戸建て全6区画。とっておきの最終1邸。2階建て、南向き土地約30坪新築一戸建が3980万円 |
| Nishinomiya Tsutoogo cho, 2-story newly built single-family all 6 compartment. Prized possession in the final 1 House. Two-story, South-facing land about 30 square meters newly built Ichinohe denominated 39,800,000 yen. 3WAY access with convenient transportation. Shopping facilities there are many in the neighborhood 西宮市津門大箇町、2階建て新築戸建て全6区画。とっておきの最終1邸。2階建て、南向き土地約30坪新築一戸建が3980万円。3WAYアクセスで交通至便。買い物施設も近隣に多数あり |
Features pickup 特徴ピックアップ | | 2 along the line more accessible / Super close / Facing south / System kitchen / Bathroom Dryer / Yang per good / All room storage / Flat to the station / Siemens south road / Shaping land / Washbasin with shower / Face-to-face kitchen / Wide balcony / Toilet 2 places / Bathroom 1 tsubo or more / 2-story / 2 or more sides balcony / South balcony / Double-glazing / Warm water washing toilet seat / The window in the bathroom / TV monitor interphone / Dish washing dryer / Flat terrain / Floor heating 2沿線以上利用可 /スーパーが近い /南向き /システムキッチン /浴室乾燥機 /陽当り良好 /全居室収納 /駅まで平坦 /南側道路面す /整形地 /シャワー付洗面台 /対面式キッチン /ワイドバルコニー /トイレ2ヶ所 /浴室1坪以上 /2階建 /2面以上バルコニー /南面バルコニー /複層ガラス /温水洗浄便座 /浴室に窓 /TVモニタ付インターホン /食器洗乾燥機 /平坦地 /床暖房 | Event information イベント情報 | | It is finally the remaining 1 compartment いよいよ残1区画です | Price 価格 | | 39,800,000 yen 3980万円 | Floor plan 間取り | | 4LDK 4LDK | Units sold 販売戸数 | | 1 units 1戸 | Total units 総戸数 | | 6 units 6戸 | Land area 土地面積 | | 99 sq m (measured) 99m2(実測) | Building area 建物面積 | | 103.51 sq m 103.51m2 | Completion date 完成時期(築年月) | | 5 months after the contract 契約後5ヶ月 | Address 住所 | | Nishinomiya, Hyogo Prefecture Tsutoogo-cho, 11 兵庫県西宮市津門大箇町11 | Traffic 交通 | | Hankyu Imazu Line "Imazu" walk 8 minutes
Hanshin "Imazu" walk 9 minutes
Hankyu Imazu Line "Hanshinkokudo" walk 5 minutes 阪急今津線「今津」歩8分
阪神本線「今津」歩9分
阪急今津線「阪神国道」歩5分
| Related links 関連リンク | | [Related Sites of this company] 【この会社の関連サイト】 | Person in charge 担当者より | | Rep Matsumi Tsutomu 担当者松見 努 | Contact お問い合せ先 | | Kansai net real estate (Ltd.) TEL: 0800-603-3809 [Toll free] mobile phone ・ Also available from PHS
Caller ID is not notified
Please contact the "saw SUUMO (Sumo)"
If it does not lead, If the real estate company 関西ネット不動産(株)TEL:0800-603-3809【通話料無料】携帯電話・PHSからもご利用いただけます
発信者番号は通知されません
「SUUMO(スーモ)を見た」と問い合わせください
つながらない方、不動産会社の方は
| Sale schedule 販売スケジュール | | At any time sale 随時販売中 | Building coverage, floor area ratio 建ぺい率・容積率 | | Kenpei rate: 60%, Volume ratio: 200% 建ペい率:60%、容積率:200% | Time residents 入居時期 | | 5 months after the contract 契約後5ヶ月 | Land of the right form 土地の権利形態 | | Ownership 所有権 | Structure and method of construction 構造・工法 | | Wooden 2-story (framing method) 木造2階建(軸組工法) | Use district 用途地域 | | Industry 工業 | Land category 地目 | | Residential land 宅地 | Other limitations その他制限事項 | | Regulations have by the Aviation Law, Height district 航空法による規制有、高度地区 | Overview and notices その他概要・特記事項 | | Contact: Matsumi Tsutomu, Building confirmation number: No. HK13-21226 担当者:松見 努、建築確認番号:HK13-21226号 | Company profile 会社概要 | | <Mediation> Governor of Hyogo Prefecture (2) No. 203747 Kansai net Real Estate Co., Ltd. Yubinbango663-8104 Nishinomiya, Hyogo Prefecture sun-cho 25-7 <仲介>兵庫県知事(2)第203747号関西ネット不動産(株)〒663-8104 兵庫県西宮市天道町25-7 |
Rendering (appearance)完成予想図(外観) 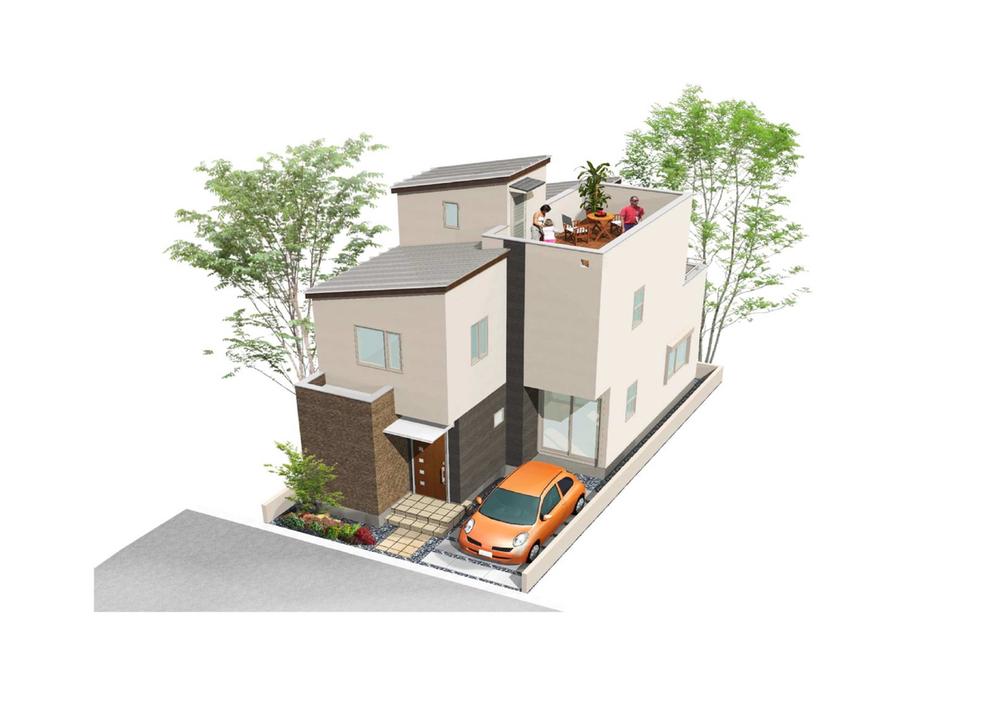 (E Building) Rendering
(E号棟)完成予想図
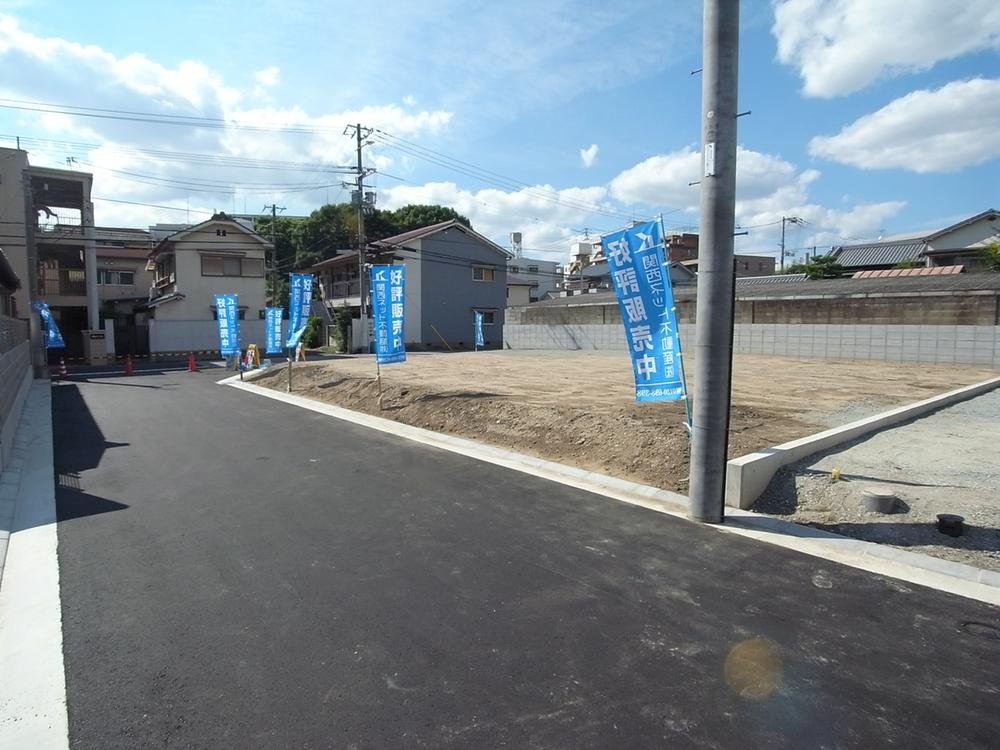 Local photos, including front road
前面道路含む現地写真
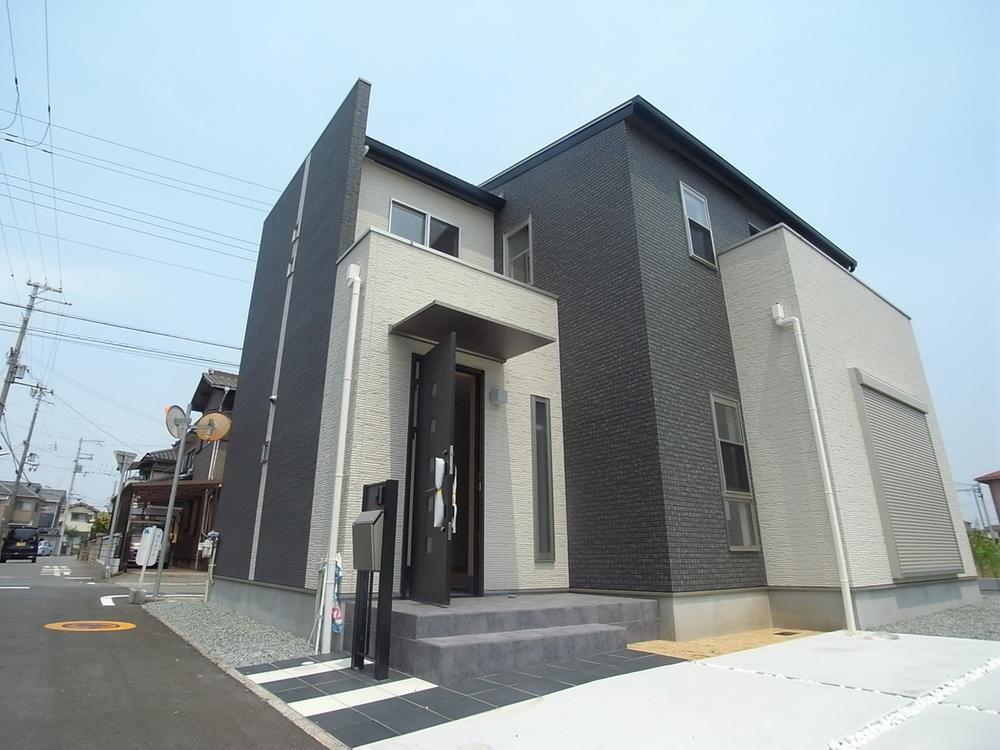 Same specifications photos (appearance)
同仕様写真(外観)
Same specifications photos (appearance)同仕様写真(外観) 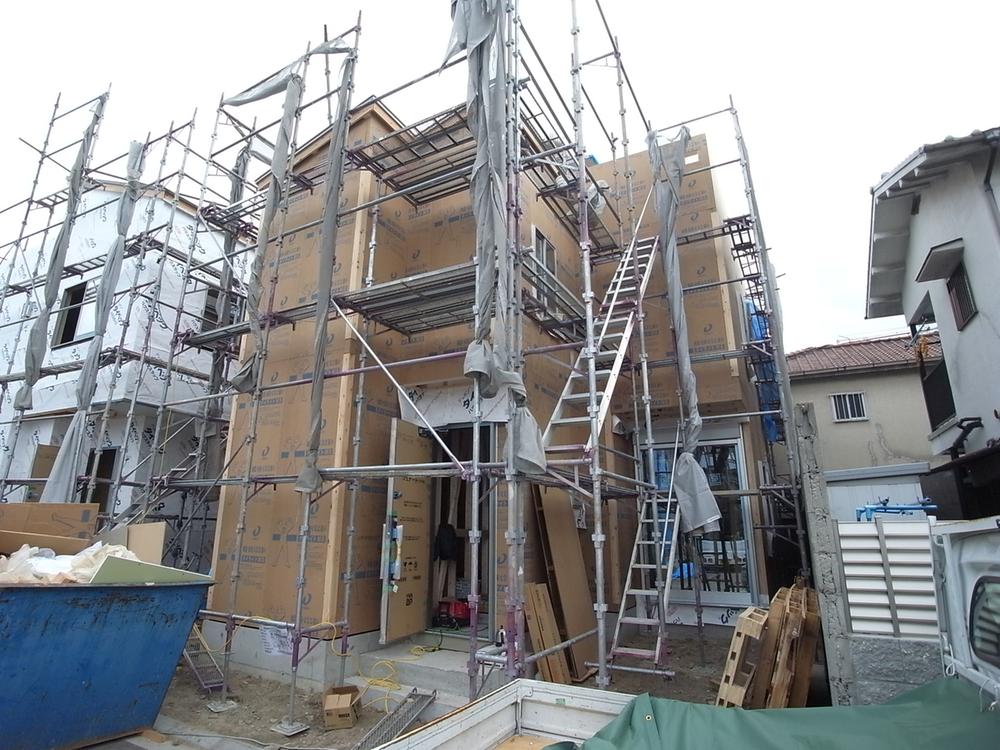 (E No. land) the same local
(E号地)同現地
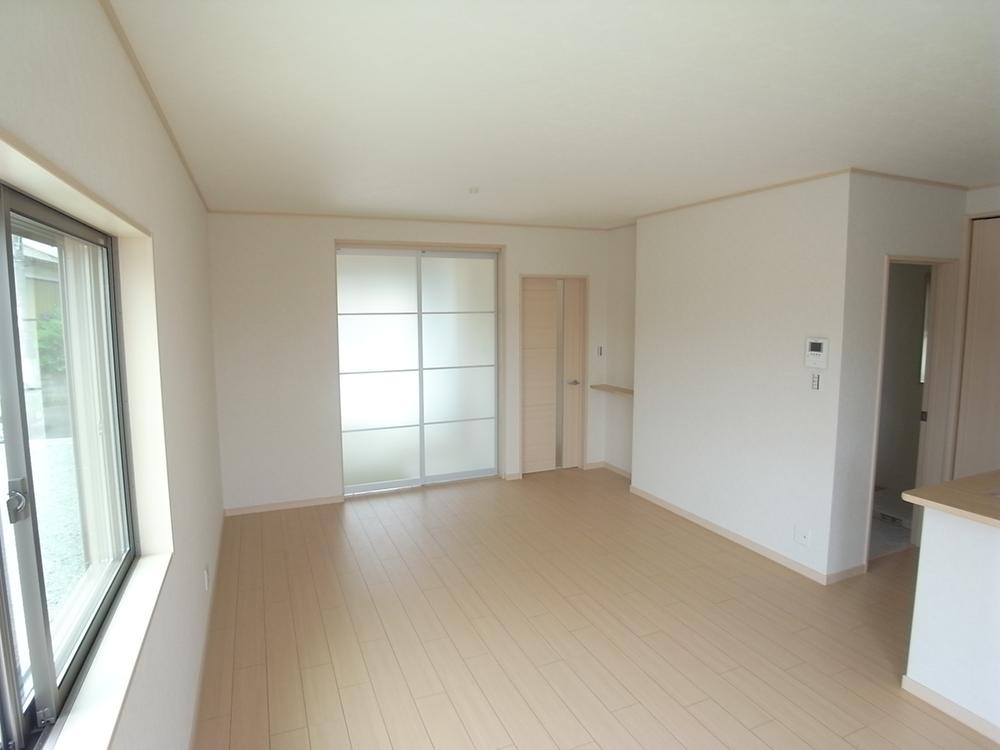 Same specifications photos (living)
同仕様写真(リビング)
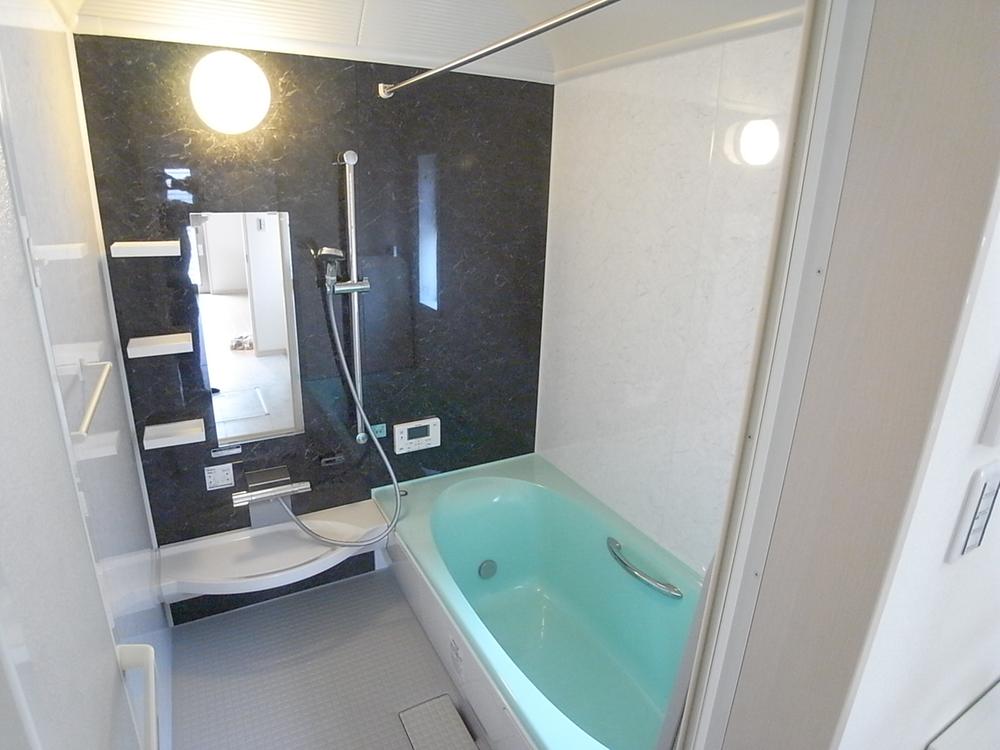 Same specifications photo (bathroom)
同仕様写真(浴室)
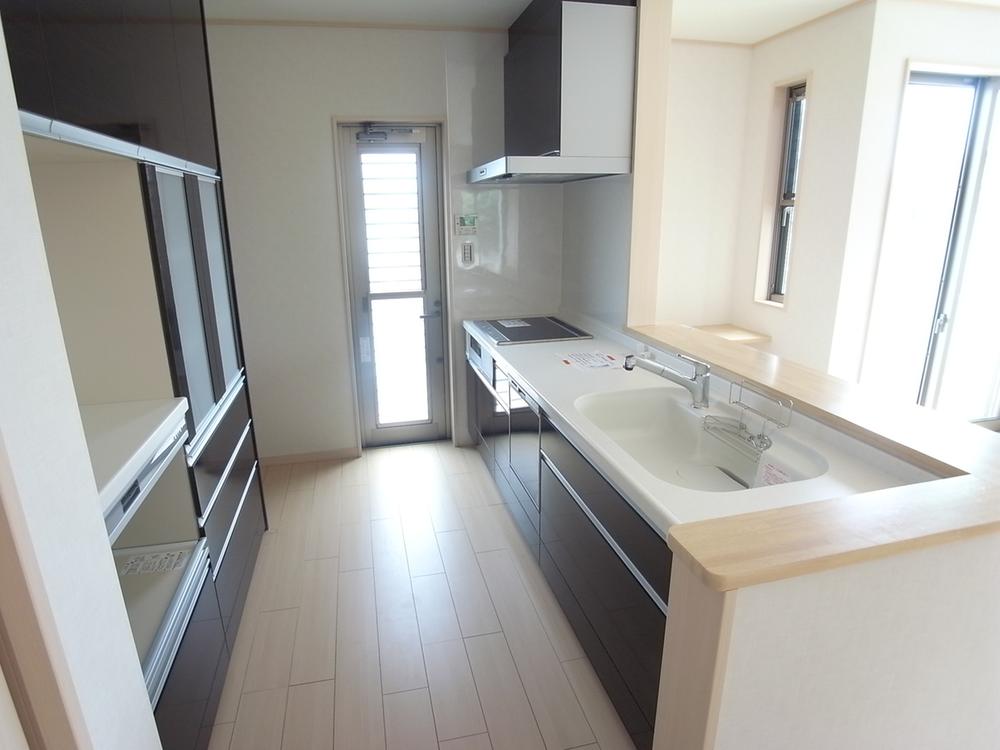 Same specifications photo (kitchen)
同仕様写真(キッチン)
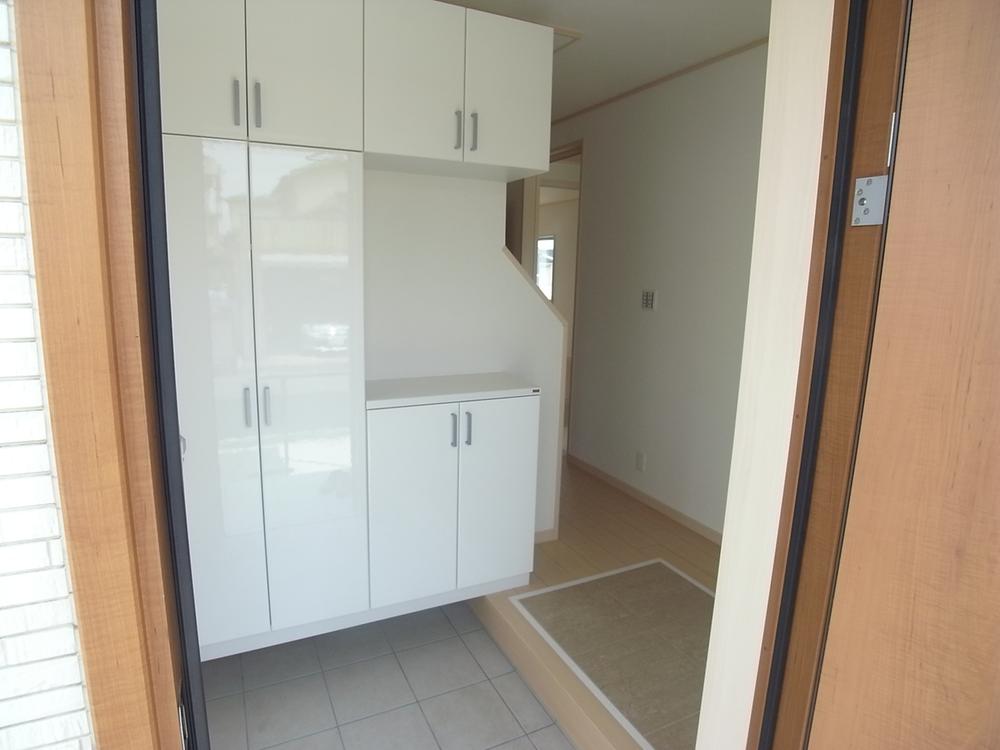 Same specifications photos (Other introspection)
同仕様写真(その他内観)
The entire compartment Figure全体区画図 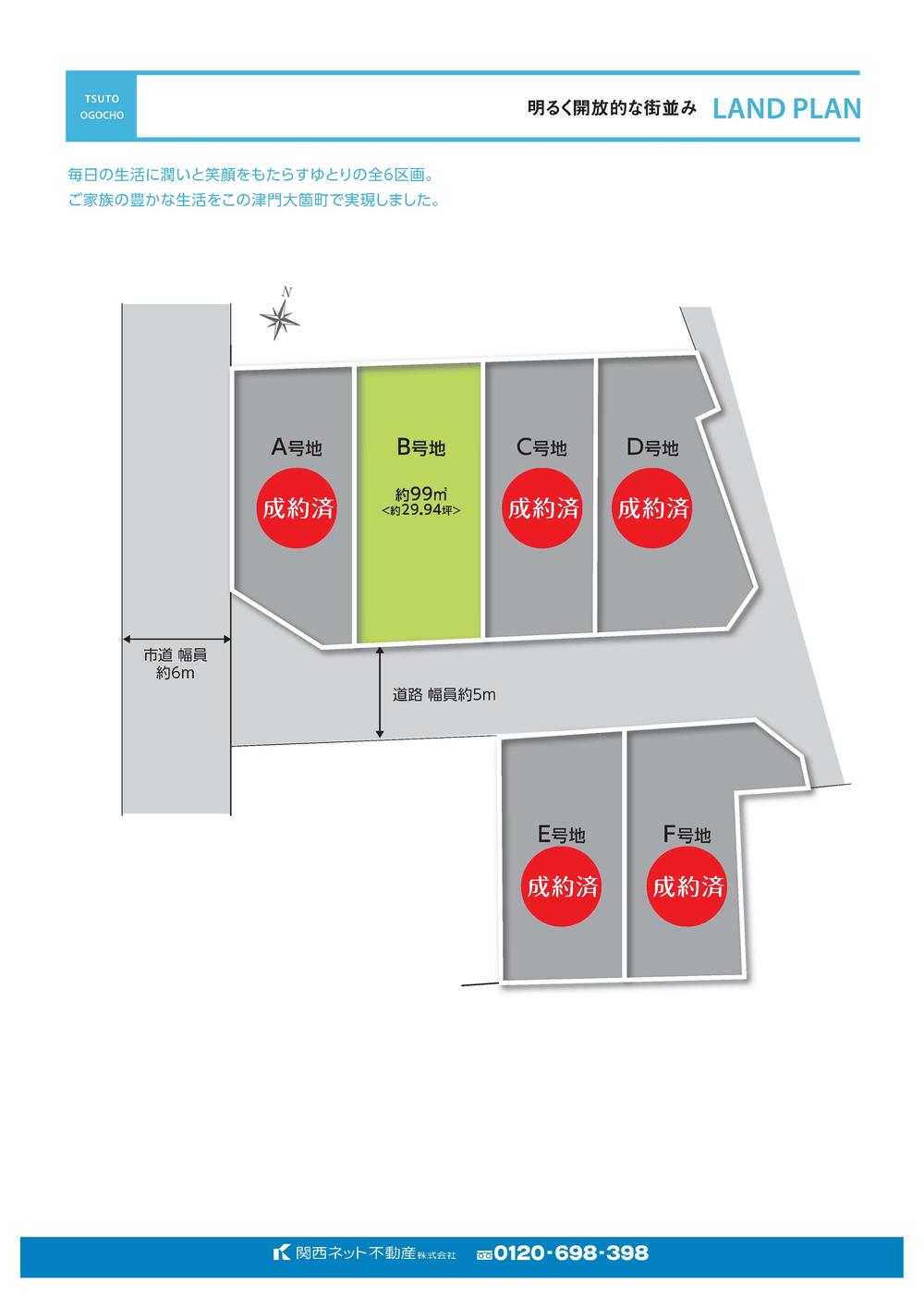 Prized possession in the final 1 House
とっておきの最終1邸
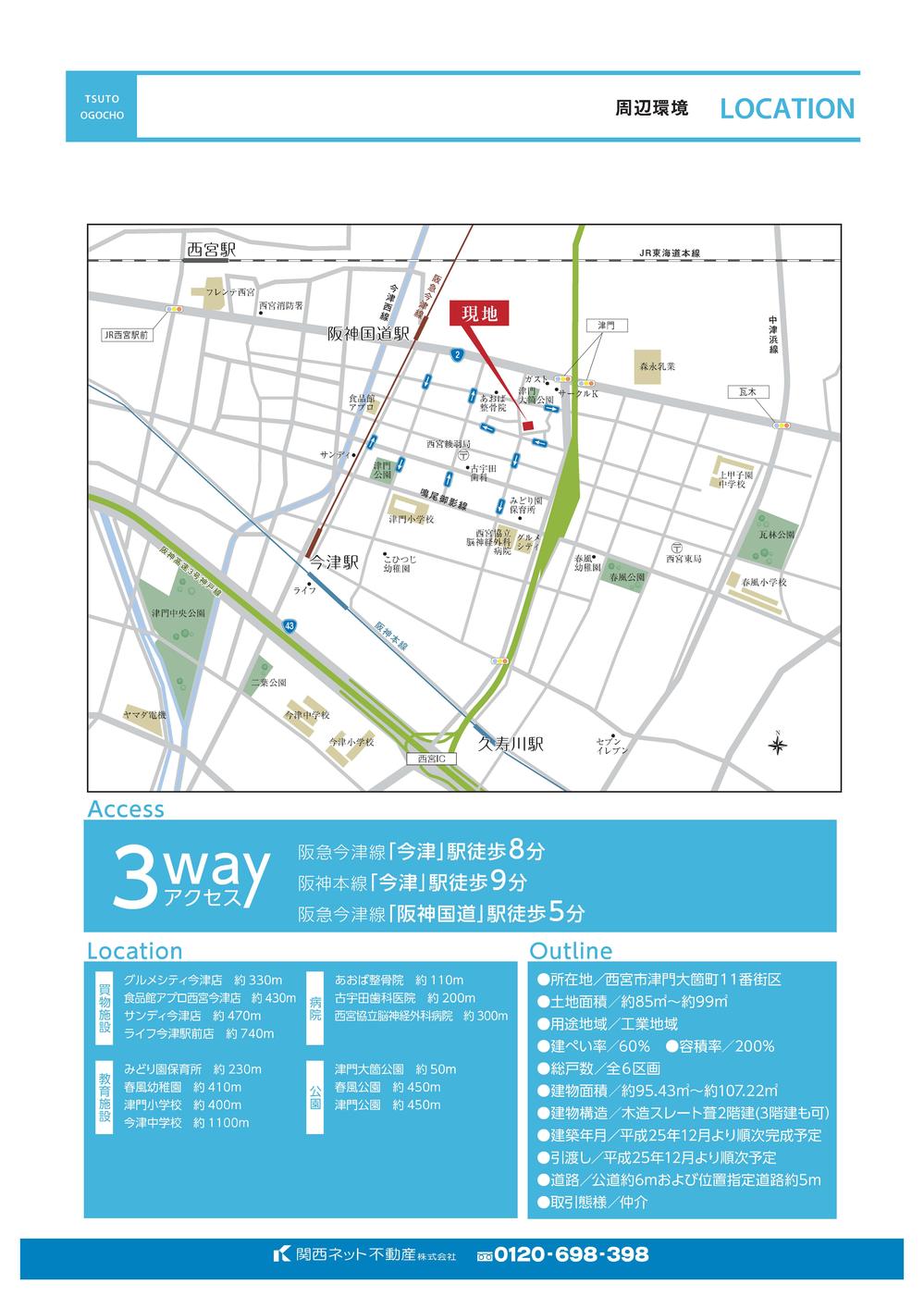 Local guide map
現地案内図
Same specifications photos (appearance)同仕様写真(外観) 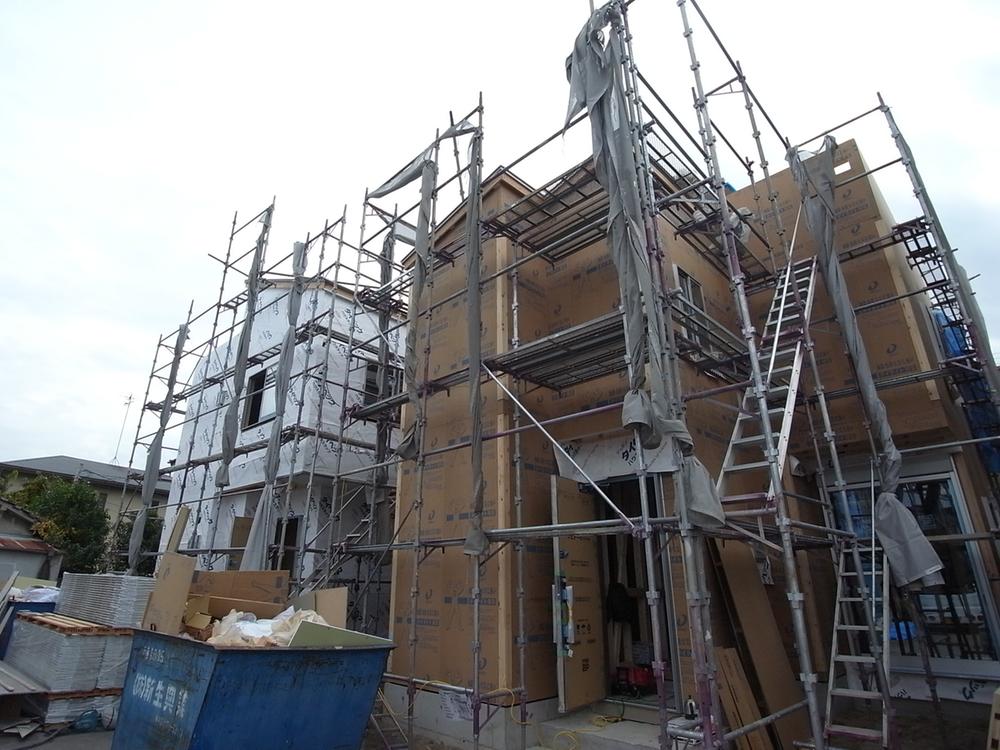 (D ・ E No. land) the same local
(D・E号地)同現地
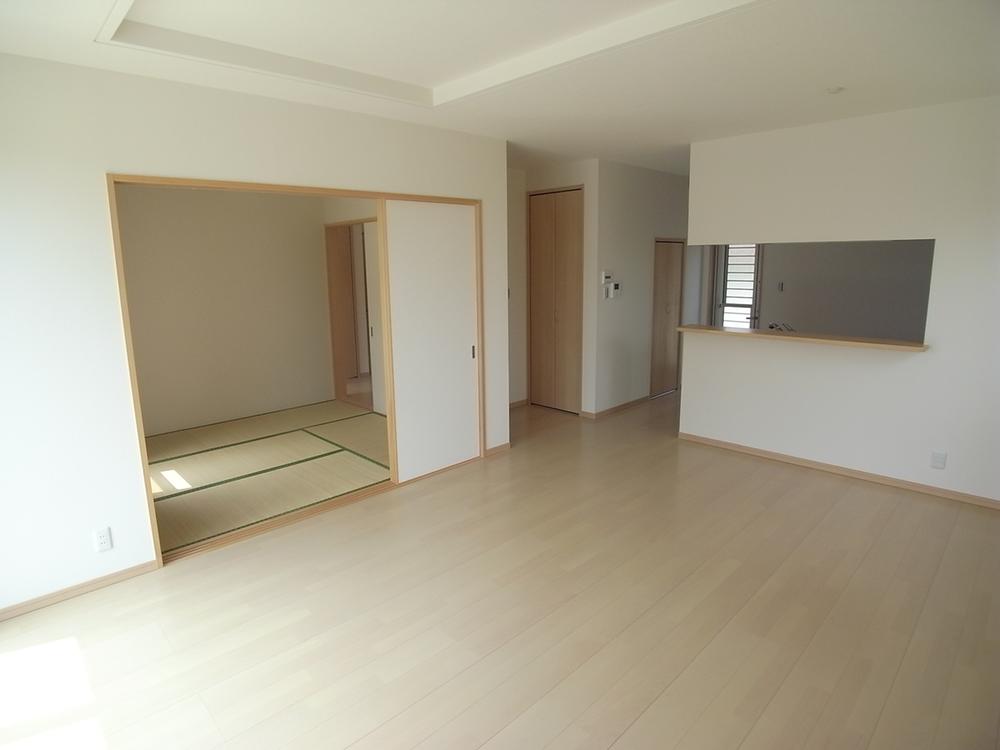 Same specifications photos (living)
同仕様写真(リビング)
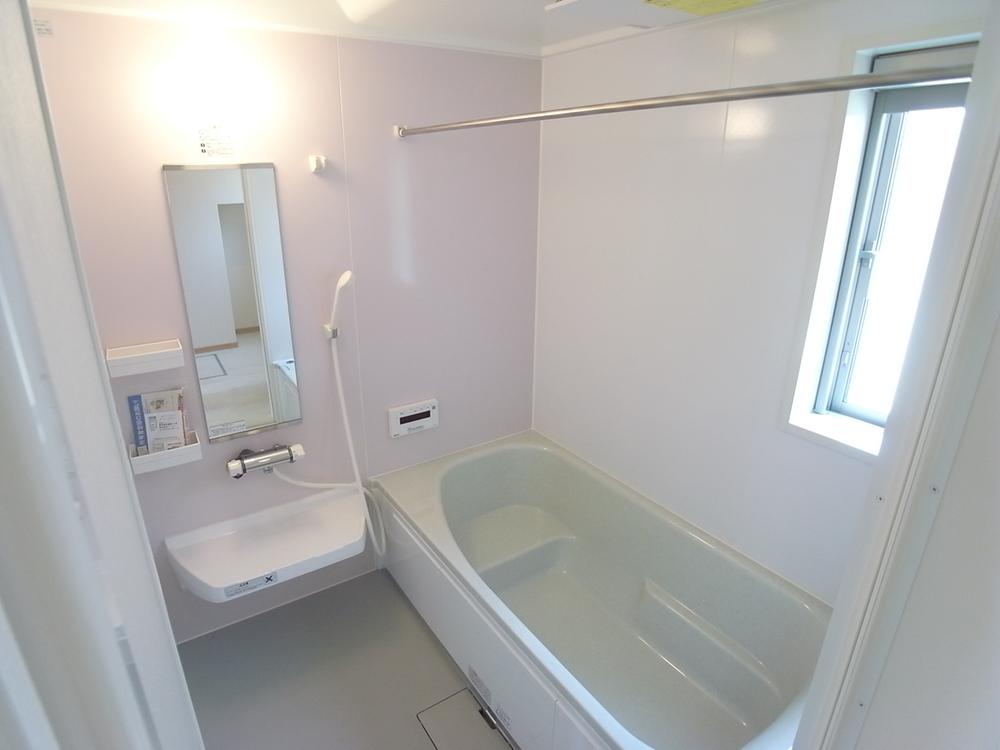 Same specifications photo (bathroom)
同仕様写真(浴室)
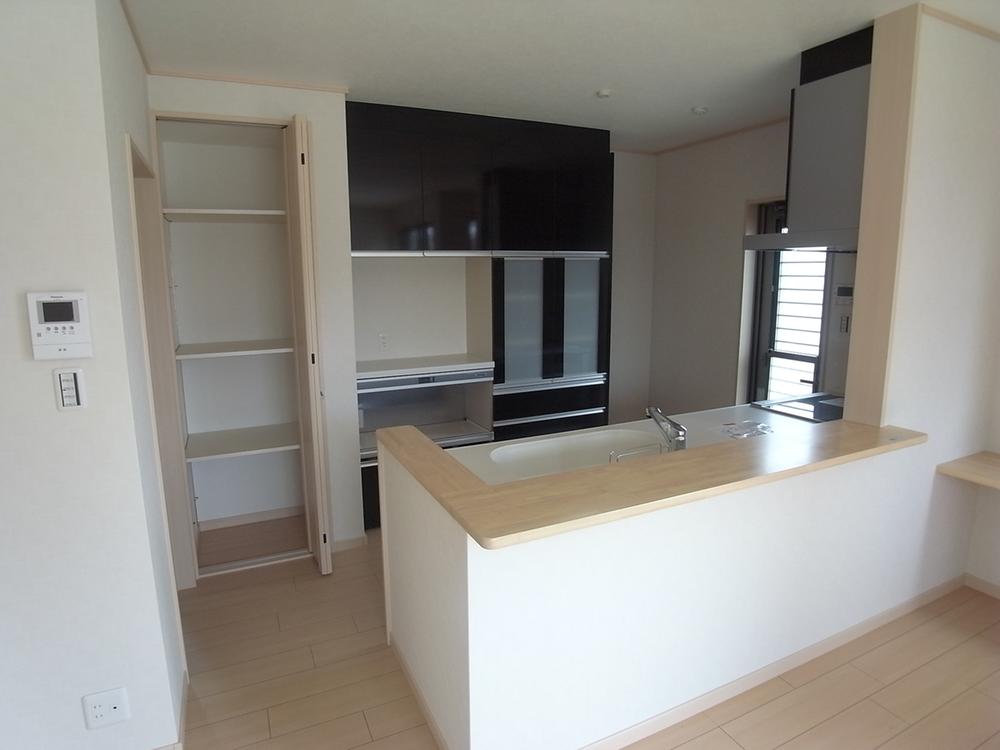 Same specifications photo (kitchen)
同仕様写真(キッチン)
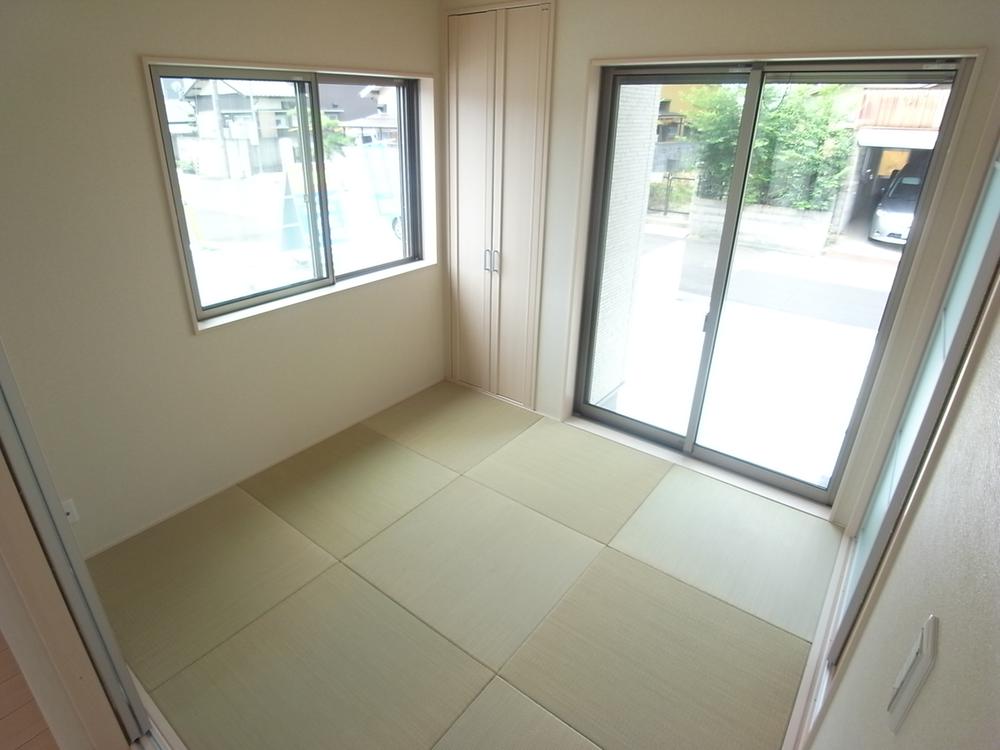 Same specifications photos (Other introspection)
同仕様写真(その他内観)
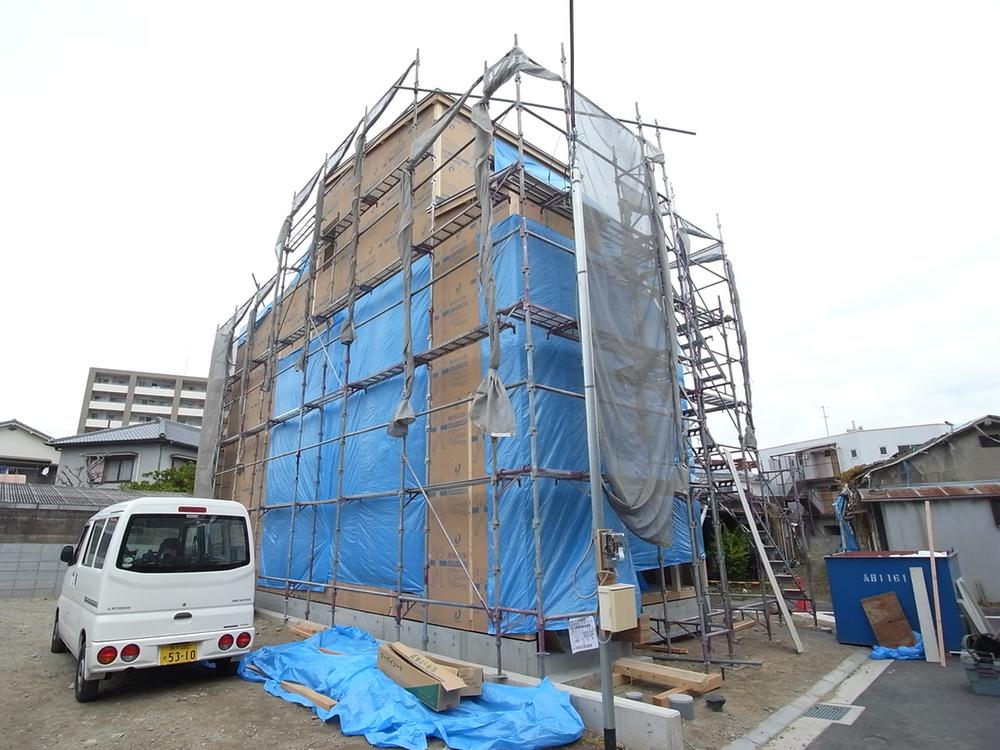 (D No. land) the same local
(D号地)同現地
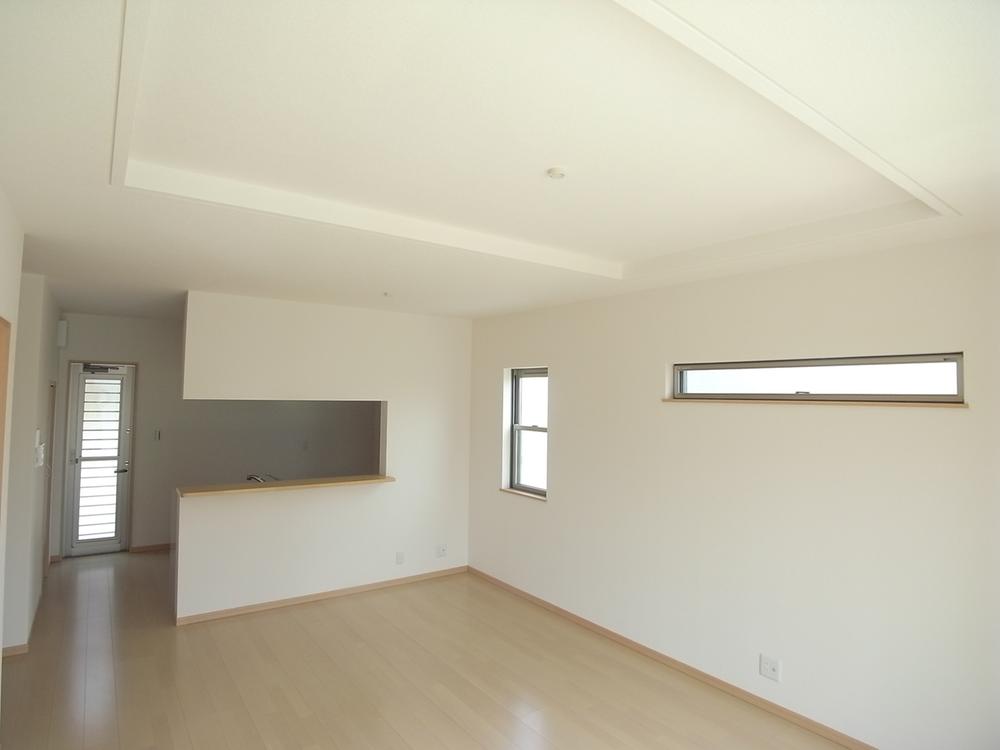 Same specifications photos (living)
同仕様写真(リビング)
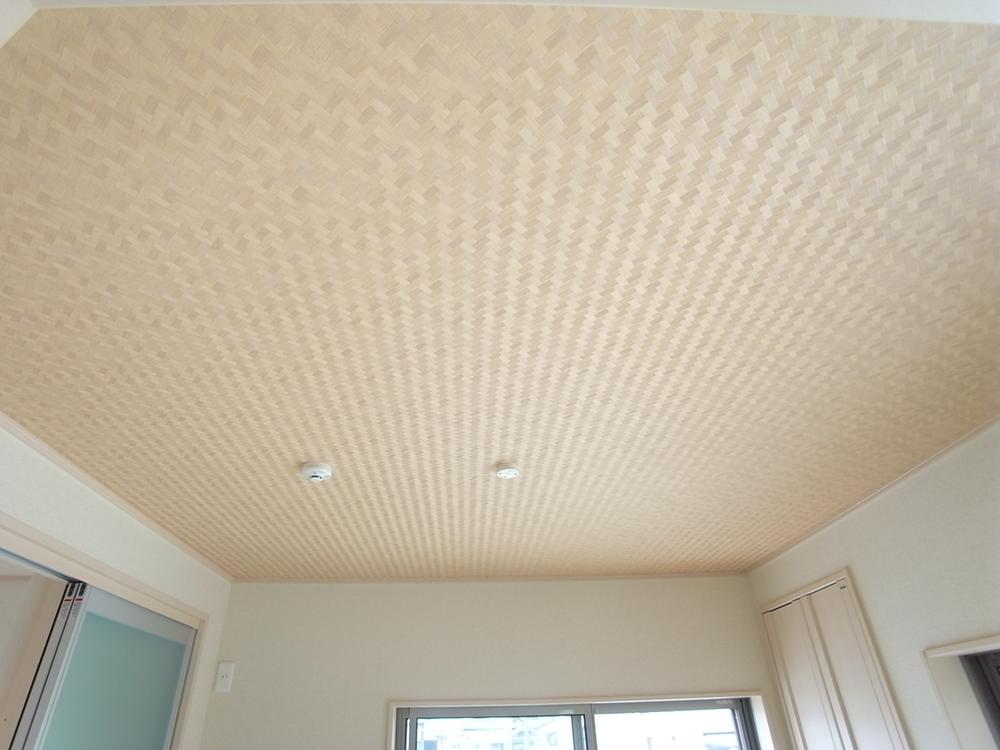 Same specifications photos (Other introspection)
同仕様写真(その他内観)
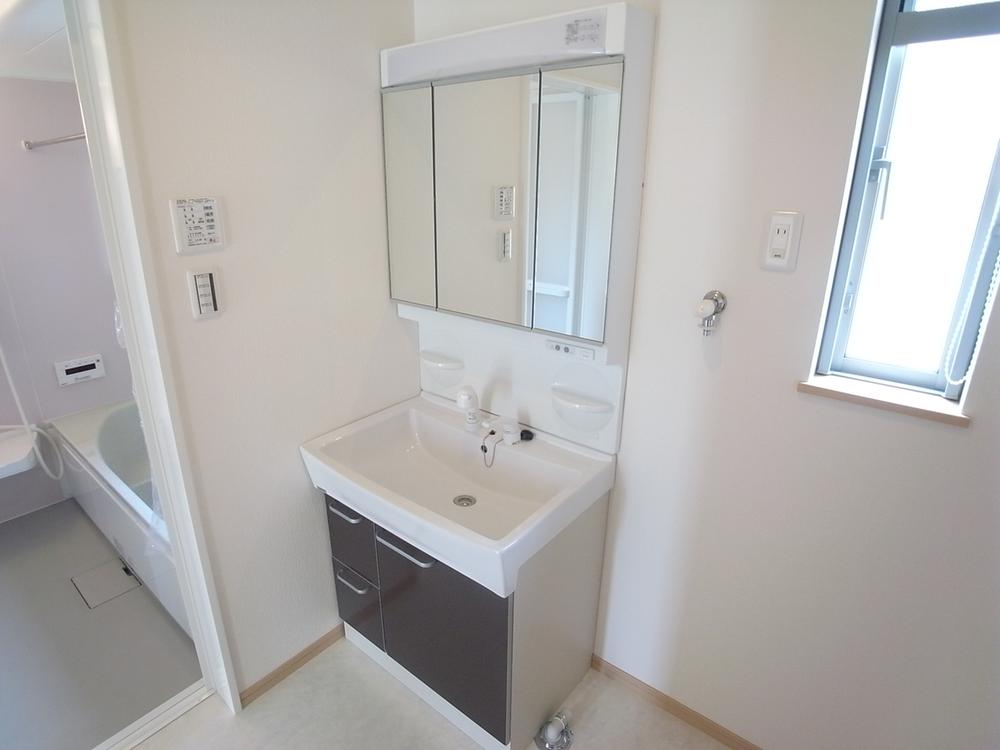 Same specifications photos (Other introspection)
同仕様写真(その他内観)
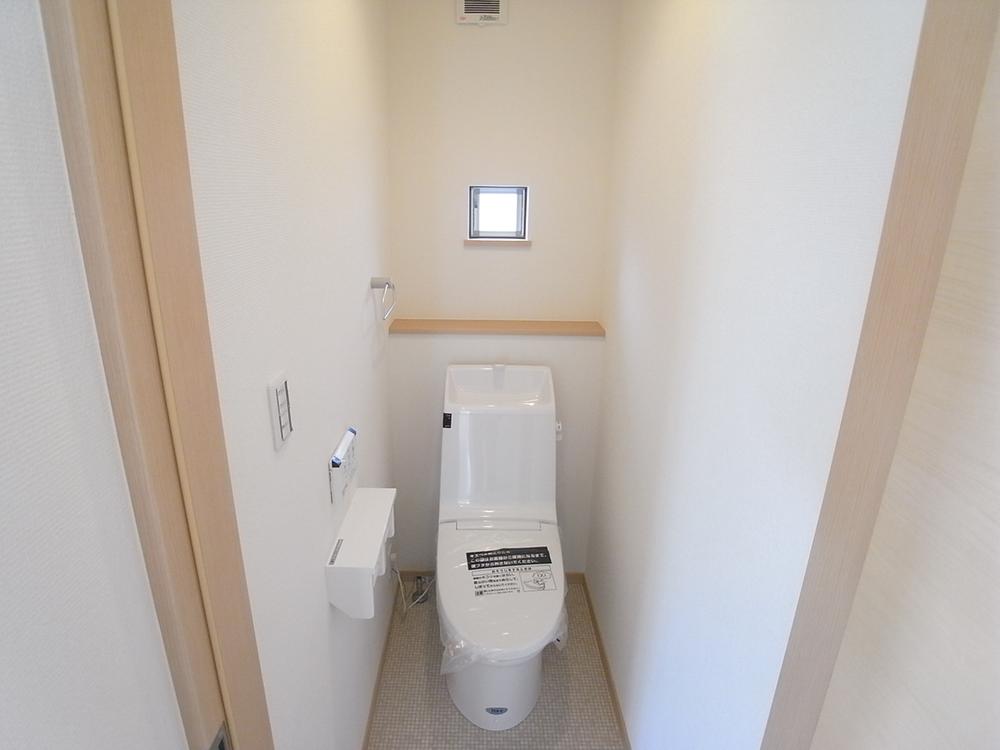 Same specifications photos (Other introspection)
同仕様写真(その他内観)
Location
| 




















