New Homes » Kansai » Hyogo Prefecture » Nishinomiya
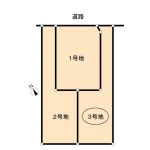 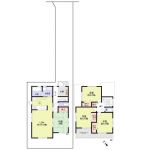
| | Nishinomiya, Hyogo Prefecture 兵庫県西宮市 |
| Hanshin "Koshien" walk 18 minutes 阪神本線「甲子園」歩18分 |
| ☆ Hanshin "Koshien" station walk 17 minutes ☆ Land area: 131.14 sq m (39.66 square meters) Ken'nobe area: 98.39 sq m (29.15 square meters) alley-like portion has about 44 sq m ~ Standard specification ~ ・ LOW-e pair glass ・ Electrical locking Entrance door of smart control keys mounted ・ With bathroom heating dryer ・ EV for outdoor electrical outlet ・ Color monitor with intercom ・ Quiet sink Artificial marble top plate Water purification function with faucet ・ Flat 35S Available ☆阪神「甲子園」駅徒歩17分☆土地面積:131.14m2(39.66坪)建延面積:98.39m2(29.15坪)路地状部分約44m2あり ~ 標準仕様 ~ ・LOW-eペアガラス・電気施錠 スマートコントロールキー搭載の玄関扉・浴室暖房乾燥機付き・EV用屋外コンセント・カラーモニター付きインターフォン・静音シンク 人工大理石天板 浄水機能付き水栓・フラット35S利用可 |
Price 価格 | | 35,900,000 yen 3590万円 | Floor plan 間取り | | 4LDK 4LDK | Units sold 販売戸数 | | 1 units 1戸 | Land area 土地面積 | | 131.14 sq m (registration) 131.14m2(登記) | Building area 建物面積 | | 98.39 sq m 98.39m2 | Driveway burden-road 私道負担・道路 | | Nothing, Northwest 4.4m width (contact the road width 3.5m) 無、北西4.4m幅(接道幅3.5m) | Completion date 完成時期(築年月) | | October 2013 2013年10月 | Address 住所 | | Nishinomiya, Hyogo Prefecture Hamakoshien 1 兵庫県西宮市浜甲子園1 | Traffic 交通 | | Hanshin "Koshien" walk 18 minutes 阪神本線「甲子園」歩18分
| Person in charge 担当者より | | The person in charge Inoue Rie Age: I will be happy to help in their 20s Amakko power fully open! ! For your smile, Also Mairi at full power today! 担当者井上 理絵年齢:20代あまっこパワー全開でお手伝いさせていただきます!!お客様の笑顔のため、今日もフルパワーでまいります! | Contact お問い合せ先 | | TEL: 0800-603-0268 [Toll free] mobile phone ・ Also available from PHS
Caller ID is not notified
Please contact the "saw SUUMO (Sumo)"
If it does not lead, If the real estate company TEL:0800-603-0268【通話料無料】携帯電話・PHSからもご利用いただけます
発信者番号は通知されません
「SUUMO(スーモ)を見た」と問い合わせください
つながらない方、不動産会社の方は
| Building coverage, floor area ratio 建ぺい率・容積率 | | 60% ・ 178 percent 60%・178% | Time residents 入居時期 | | Consultation 相談 | Land of the right form 土地の権利形態 | | Ownership 所有権 | Structure and method of construction 構造・工法 | | Wooden 2-story 木造2階建 | Overview and notices その他概要・特記事項 | | Contact: Inoue Rie, Building confirmation number: Building Products Nishinomiya No. 25008 担当者:井上 理絵、建築確認番号:住建西宮第25008号 | Company profile 会社概要 | | <Mediation> Minister of Land, Infrastructure and Transport (14) Article 000220 No. Sumitomo Forestry Home Service Co., Ltd. Nishinomiya branch Yubinbango663-8204 Nishinomiya, Hyogo Prefecture Takamatsu-cho, 5-39 Pink building the third floor <仲介>国土交通大臣(14)第000220号住友林業ホームサービス(株)西宮支店〒663-8204 兵庫県西宮市高松町5-39 なでしこビル3階 |
Compartment figure区画図 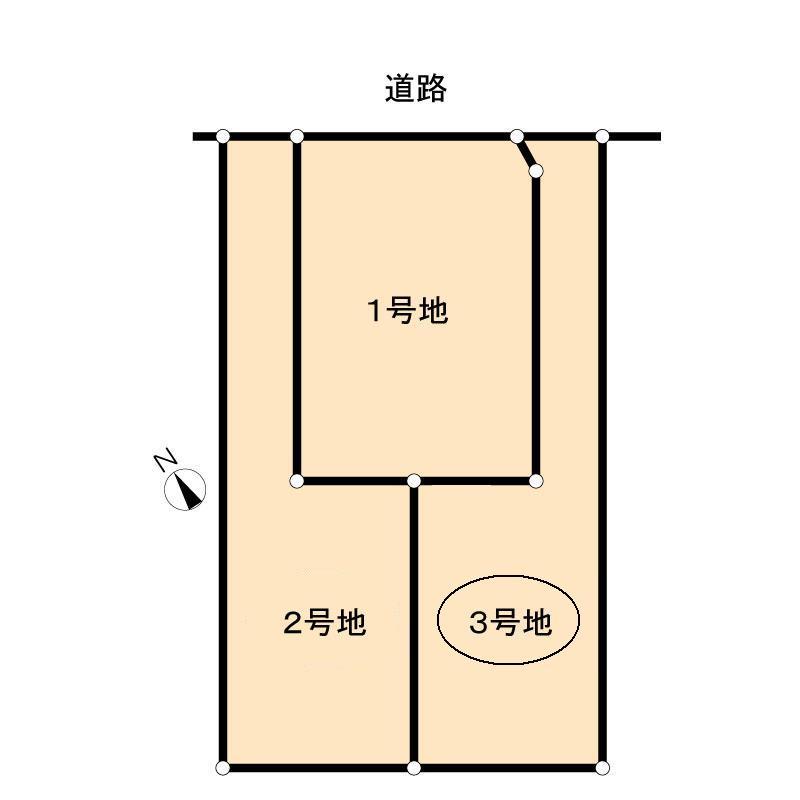 35,900,000 yen, 4LDK, Land area 131.14 sq m , Building area 98.39 sq m compartment view
3590万円、4LDK、土地面積131.14m2、建物面積98.39m2 区画図
Floor plan間取り図 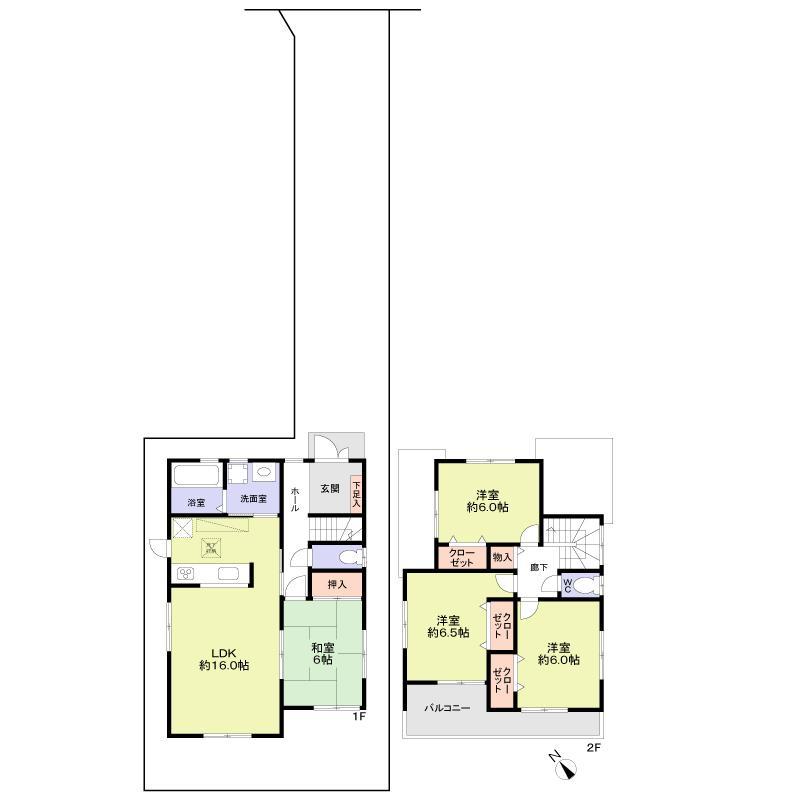 35,900,000 yen, 4LDK, Land area 131.14 sq m , Building area 98.39 sq m floor plan
3590万円、4LDK、土地面積131.14m2、建物面積98.39m2 間取り図
Local appearance photo現地外観写真 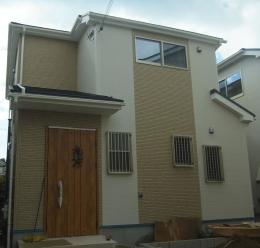 Local (July 2013) Shooting
現地(2013年7月)撮影
Livingリビング 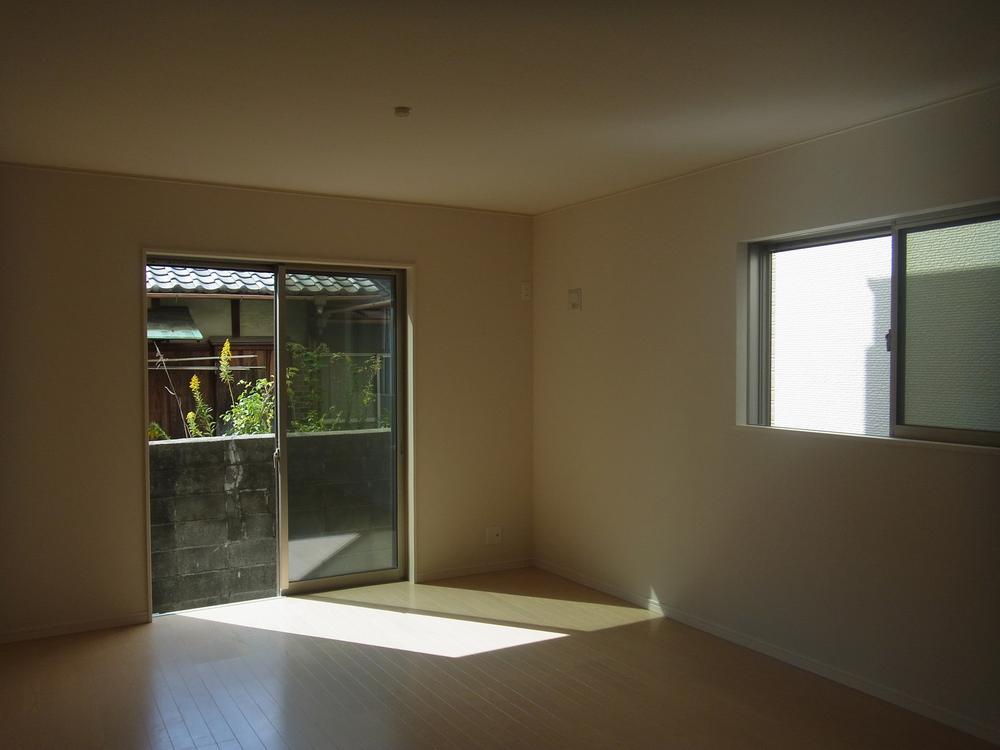 Indoor (12 May 2013) Shooting
室内(2013年12月)撮影
Bathroom浴室 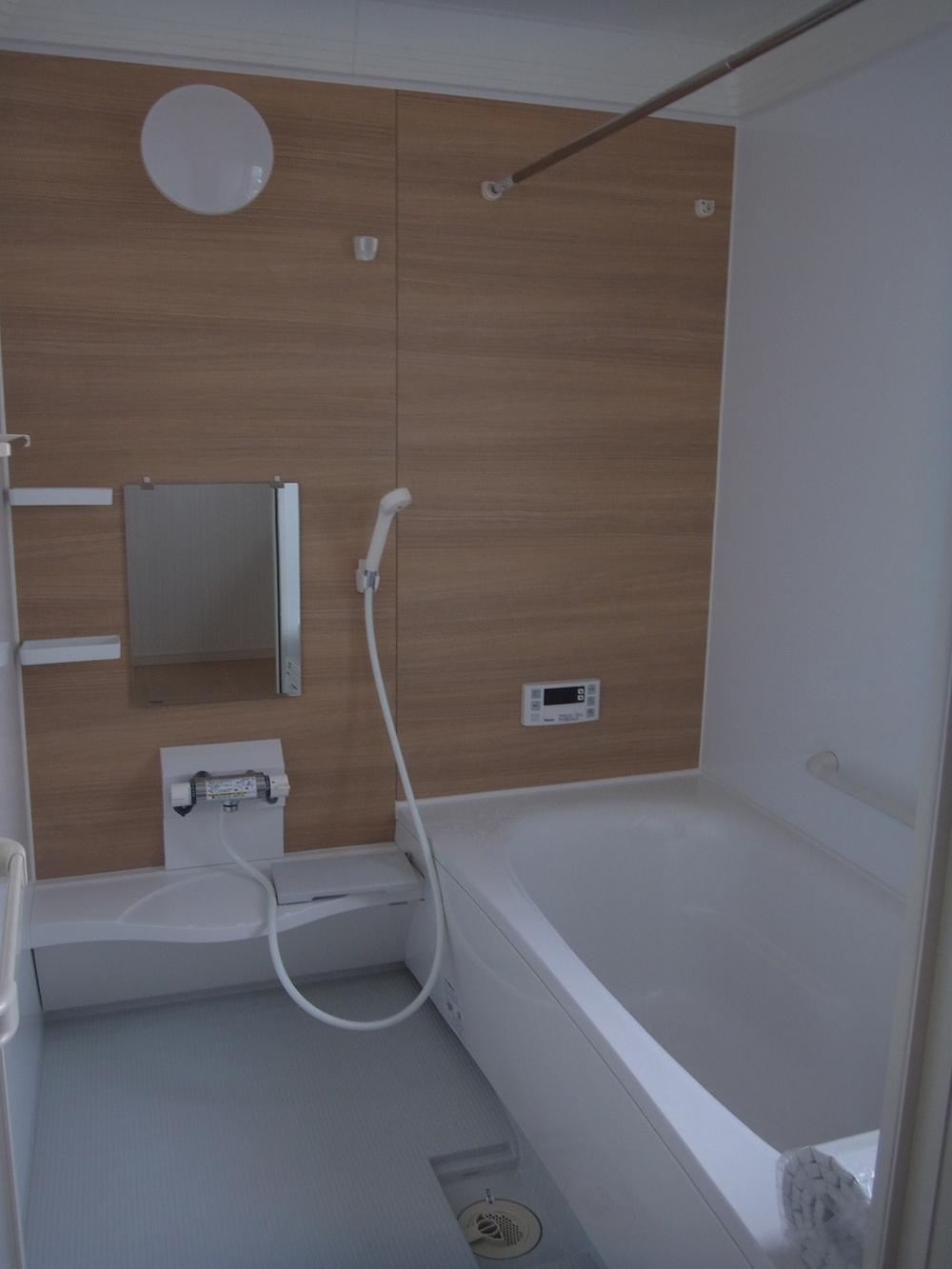 Indoor (12 May 2013) Shooting
室内(2013年12月)撮影
Kitchenキッチン 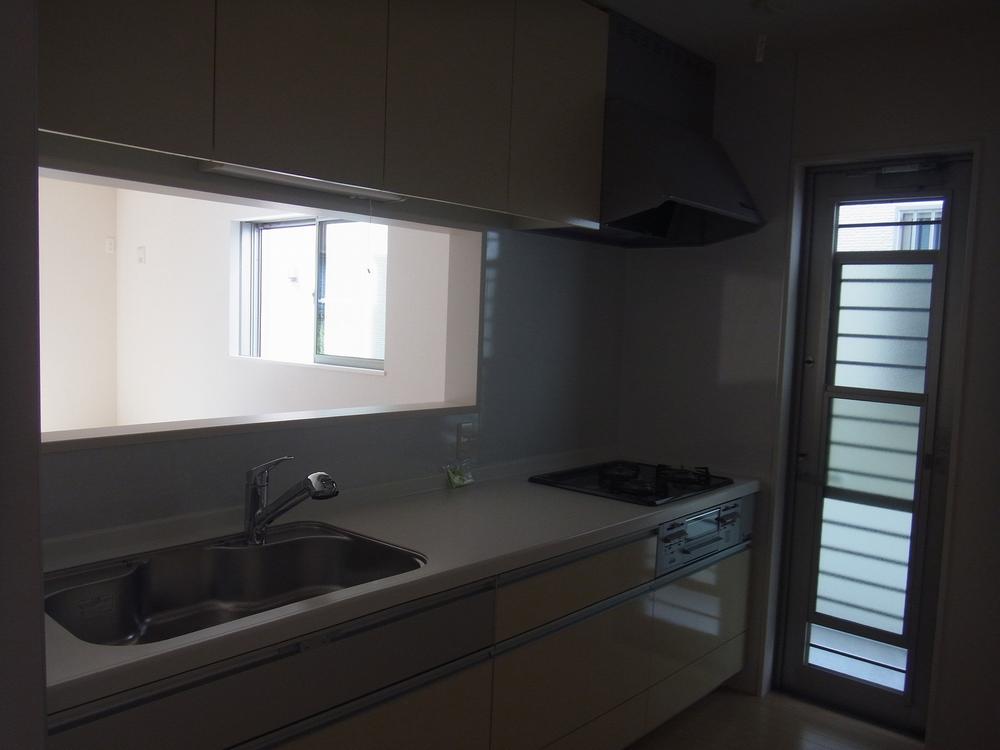 Indoor (12 May 2013) Shooting
室内(2013年12月)撮影
Location
|







