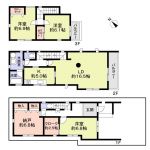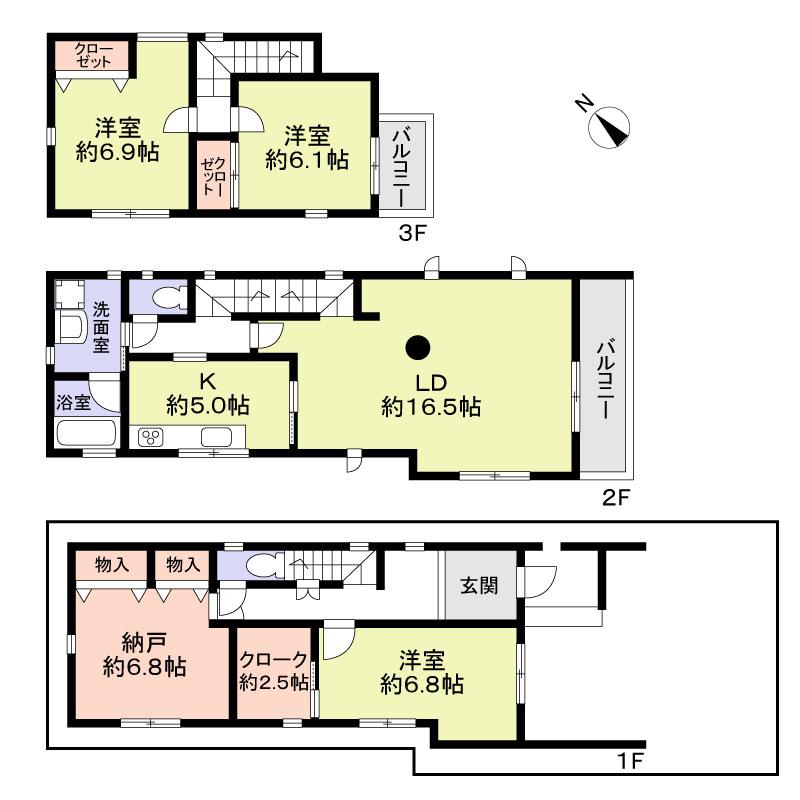2013January
46,300,000 yen, 3LDK + 2S (storeroom), 134.95 sq m
New Homes » Kansai » Hyogo Prefecture » Nishinomiya

| | Nishinomiya, Hyogo Prefecture 兵庫県西宮市 |
| JR Tokaido Line "Koshienguchi" walk 9 minutes JR東海道本線「甲子園口」歩9分 |
Price 価格 | | 46,300,000 yen 4630万円 | Floor plan 間取り | | 3LDK + 2S (storeroom) 3LDK+2S(納戸) | Units sold 販売戸数 | | 1 units 1戸 | Land area 土地面積 | | 90.04 sq m (registration) 90.04m2(登記) | Building area 建物面積 | | 134.95 sq m (registration) 134.95m2(登記) | Driveway burden-road 私道負担・道路 | | Nothing 無 | Completion date 完成時期(築年月) | | January 2013 2013年1月 | Address 住所 | | Nishinomiya, Hyogo Prefecture Tozaki cho 兵庫県西宮市戸崎町 | Traffic 交通 | | JR Tokaido Line "Koshienguchi" walk 9 minutes JR東海道本線「甲子園口」歩9分
| Contact お問い合せ先 | | TEL: 0800-603-0268 [Toll free] mobile phone ・ Also available from PHS
Caller ID is not notified
Please contact the "saw SUUMO (Sumo)"
If it does not lead, If the real estate company TEL:0800-603-0268【通話料無料】携帯電話・PHSからもご利用いただけます
発信者番号は通知されません
「SUUMO(スーモ)を見た」と問い合わせください
つながらない方、不動産会社の方は
| Building coverage, floor area ratio 建ぺい率・容積率 | | 60% ・ 200% 60%・200% | Time residents 入居時期 | | Consultation 相談 | Land of the right form 土地の権利形態 | | Ownership 所有権 | Structure and method of construction 構造・工法 | | Wooden three-story 木造3階建 | Overview and notices その他概要・特記事項 | | Building confirmation number: K12-21207 建築確認番号:K12-21207 | Company profile 会社概要 | | <Mediation> Minister of Land, Infrastructure and Transport (14) Article 000220 No. Sumitomo Forestry Home Service Co., Ltd. Nishinomiya branch Yubinbango663-8204 Nishinomiya, Hyogo Prefecture Takamatsu-cho, 5-39 Pink building the third floor <仲介>国土交通大臣(14)第000220号住友林業ホームサービス(株)西宮支店〒663-8204 兵庫県西宮市高松町5-39 なでしこビル3階 |
Floor plan間取り図  46,300,000 yen, 3LDK + 2S (storeroom), Land area 90.04 sq m , Building area 134.95 sq m floor plan
4630万円、3LDK+2S(納戸)、土地面積90.04m2、建物面積134.95m2 間取り図
Location
|

