New Homes » Kansai » Hyogo Prefecture » Nishinomiya
 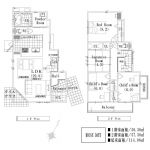
| | Nishinomiya, Hyogo Prefecture 兵庫県西宮市 |
| Hankyū Kōyō Line "Kurakuenguchi" walk 9 minutes 阪急甲陽線「苦楽園口」歩9分 |
| Light full of the living environment of the south road □ ■ □ Every day of school ・ Commuting also convenient □ ■ □ Hankyu "Kurakuenguchi" station 9 minute walk (720m) 南面道路の光溢れる住環境□■□毎日の通学・通勤も便利□■□阪急電鉄「苦楽園口」駅 徒歩9分(720m) |
| [Containing all peace of mind price] ○ land price ○ building price ○ construction costs ○ ground survey costs ○ Exterior construction costs ○ design costs ○ consumption tax ◇ Have been to a lot of also proposed financing ◇ comes with facilities for the comfort of the following living ◎ floor heating ◎ mist Kawakku ◎ ECOWILL ◎ dishwasher dryer ◎ All rooms lighting equipment ◎ curtain ▲ ▽ , building. The "peace of mind" on the plus ▲ ▽ ▲ ・ 10-year ground warranty ・ Building 20-year warranty 【すべて含んだ安心価格】○土地価格 ○建物価格 ○造成費 ○地盤調査費○外構工事費 ○設計費 ○消費税◇融資についても多くの提案をさせてもらいます◇以下の暮らしを快適にする設備もついています◎床暖房◎ミストカワック◎エコウィル◎食器洗浄乾燥機◎全室照明器具◎カーテン▲▽▲いい土地、建物。その上に「安心」をプラス▲▽▲・地盤10年間保証・建物20年間保証 |
Features pickup 特徴ピックアップ | | Pre-ground survey / Parking two Allowed / 2 along the line more accessible / LDK20 tatami mats or more / Super close / It is close to the city / Facing south / System kitchen / Bathroom Dryer / Yang per good / All room storage / Siemens south road / A quiet residential area / Around traffic fewer / Or more before road 6m / Japanese-style room / Mist sauna / Washbasin with shower / Face-to-face kitchen / Toilet 2 places / Bathroom 1 tsubo or more / 2-story / South balcony / Underfloor Storage / The window in the bathroom / Atrium / TV monitor interphone / Urban neighborhood / Mu front building / Dish washing dryer / Living stairs / City gas / Located on a hill / Floor heating / terrace 地盤調査済 /駐車2台可 /2沿線以上利用可 /LDK20畳以上 /スーパーが近い /市街地が近い /南向き /システムキッチン /浴室乾燥機 /陽当り良好 /全居室収納 /南側道路面す /閑静な住宅地 /周辺交通量少なめ /前道6m以上 /和室 /ミストサウナ /シャワー付洗面台 /対面式キッチン /トイレ2ヶ所 /浴室1坪以上 /2階建 /南面バルコニー /床下収納 /浴室に窓 /吹抜け /TVモニタ付インターホン /都市近郊 /前面棟無 /食器洗乾燥機 /リビング階段 /都市ガス /高台に立地 /床暖房 /テラス | Event information イベント情報 | | (Please be sure to ask in advance) if you can connect, It will guide the local! Please feel free to contact us, We look forward to coming (* ^ ▽ ^ *) (事前に必ずお問い合わせください)ご連絡頂ければ、現地をご案内いたします!お気軽にお問合せ、ご来店お待ちしております(*^▽^*) | Price 価格 | | 78,700,000 yen 7870万円 | Floor plan 間取り | | 4LDK 4LDK | Units sold 販売戸数 | | 1 units 1戸 | Total units 総戸数 | | 3 units 3戸 | Land area 土地面積 | | 153.78 sq m 153.78m2 | Building area 建物面積 | | 114.06 sq m 114.06m2 | Completion date 完成時期(築年月) | | 2014 end of April schedule 2014年4月末予定 | Address 住所 | | Nishinomiya, Hyogo Prefecture Okubata 兵庫県西宮市奥畑 | Traffic 交通 | | Hankyū Kōyō Line "Kurakuenguchi" walk 9 minutes
Hankyu Kobe Line "Shukugawa" walk 19 minutes
JR Tokaido Line "Sakura Shukugawa" walk 20 minutes 阪急甲陽線「苦楽園口」歩9分
阪急神戸線「夙川」歩19分
JR東海道本線「さくら夙川」歩20分
| Contact お問い合せ先 | | (Ltd.) Sanyohousingnagoya Kobe Branch TEL: 0120-367234 [Toll free] Please contact the "saw SUUMO (Sumo)" (株)サンヨーハウジング名古屋神戸支店TEL:0120-367234【通話料無料】「SUUMO(スーモ)を見た」と問い合わせください | Building coverage, floor area ratio 建ぺい率・容積率 | | Kenpei rate: 40%, Volume ratio: 100% 建ペい率:40%、容積率:100% | Time residents 入居時期 | | 2014 end of April schedule 2014年4月末予定 | Land of the right form 土地の権利形態 | | Ownership 所有権 | Structure and method of construction 構造・工法 | | Wooden 2-story (framing method) 木造2階建(軸組工法) | Use district 用途地域 | | One low-rise 1種低層 | Land category 地目 | | Mountain forest 山林 | Other limitations その他制限事項 | | Regulations have by the Landscape Act, Regulations have by the Aviation Law, Scenic zone, Residential land development Regulation Law, Subdivision regulation 150 sq m , Setback: adjacent land 1m ・ Road 2m, Third scenic zone 景観法による規制有、航空法による規制有、風致地区、宅地造成等規制法、分筆規制150m2、壁面後退:隣地1m・道路2m、第3風致地区 | Overview and notices その他概要・特記事項 | | Building confirmation number: No. BVJ-X13-10-1231 建築確認番号:第BVJ-X13-10-1231号 | Company profile 会社概要 | | <Seller> Minister of Land, Infrastructure and Transport (4) No. 005803 (Corporation) All Japan Real Estate Association (Corporation) Kinki district Real Estate Fair Trade Council member (Ltd.) Sanyohousingnagoya Kobe branch Yubinbango650-0044, Chuo-ku Kobe, Hyogo Prefecture Higashikawasaki cho 1-2-2 <売主>国土交通大臣(4)第005803号(公社)全日本不動産協会会員 (公社)近畿地区不動産公正取引協議会加盟(株)サンヨーハウジング名古屋神戸支店〒650-0044 兵庫県神戸市中央区東川崎町1-2-2 |
Local appearance photo現地外観写真 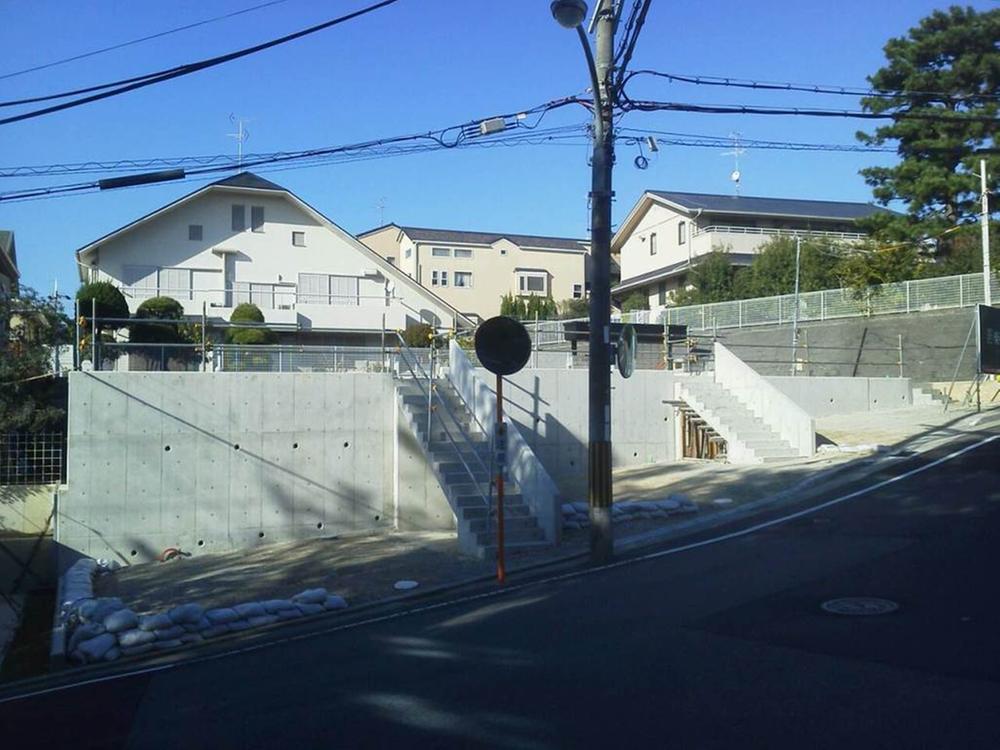 Local Photos
現地写真
Otherその他 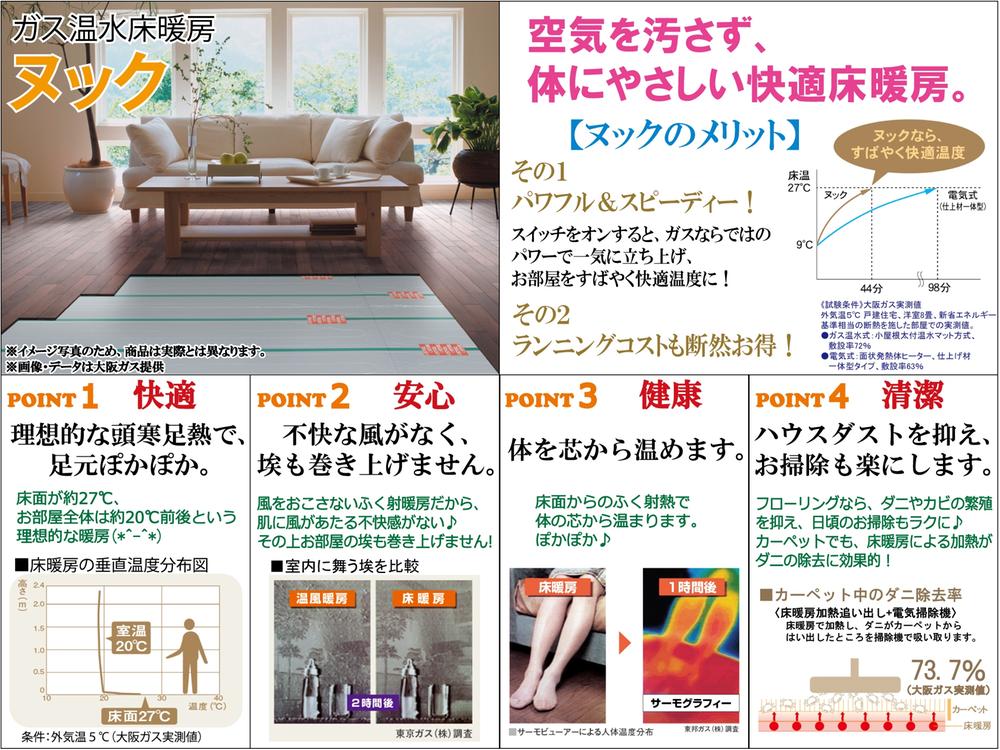 Standard specification "floor heating" Warm from the foot ※ Only for reference material, Different from the actual product. Photo ・ The data provide Osaka Gas
標準仕様《床暖房》
足元からぽかぽか
※あくまで参考資料のため、実際の商品と異なります。
写真・データは大阪ガス提供
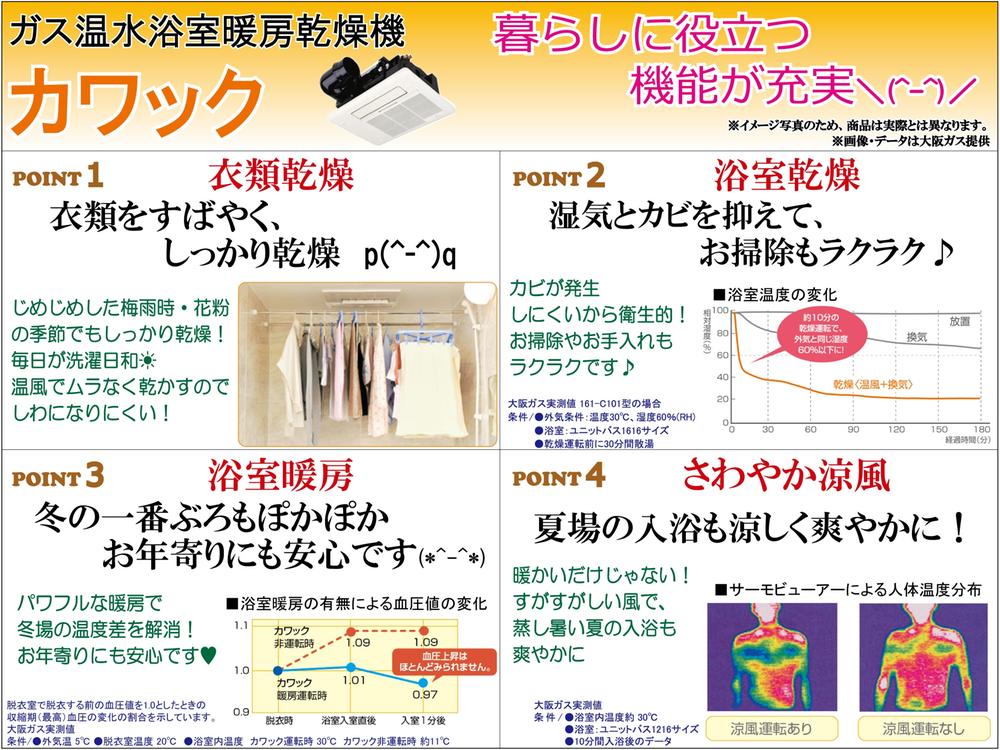 Standard specification "bathroom heater dryer" ※ Also it comes with mist function! Warm warm even in cold winter laundry to dry even on rainy days (^ - ^) ※ Only for reference material, Different from the actual product. Photo ・ The data provide Osaka Gas
標準仕様《浴室暖房乾燥機》
※ミスト機能もついています!
雨の日でも洗濯物が乾く寒い冬でもぽかぽか暖か(^-^)
※あくまで参考資料のため、実際の商品と異なります。
写真・データは大阪ガス提供
Floor plan間取り図 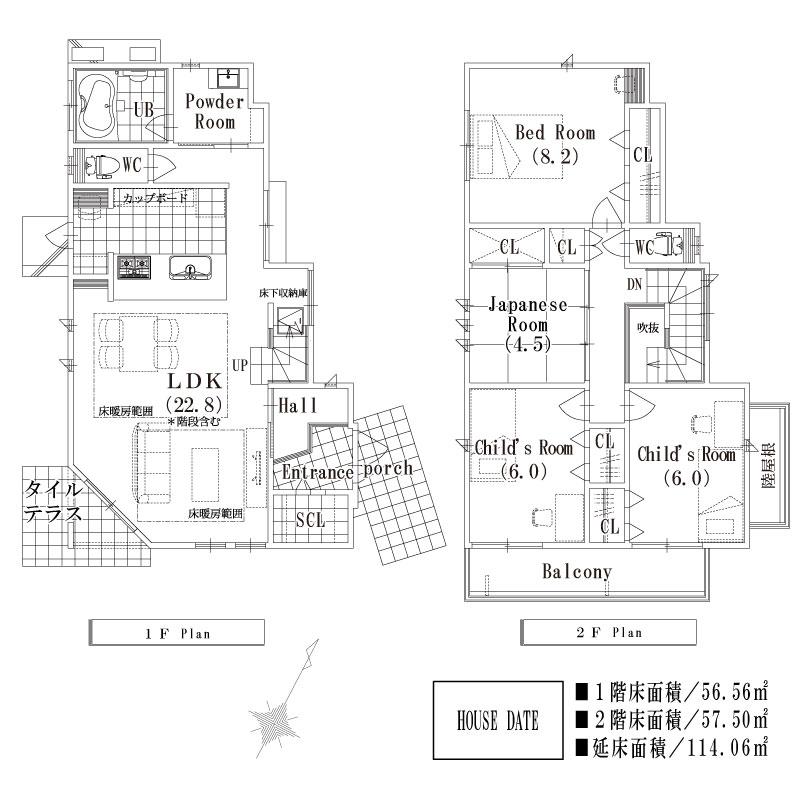 (No. 1 point), Price 78,700,000 yen, 4LDK, Land area 153.78 sq m , Building area 114.06 sq m
(1号地)、価格7870万円、4LDK、土地面積153.78m2、建物面積114.06m2
Local photos, including front road前面道路含む現地写真 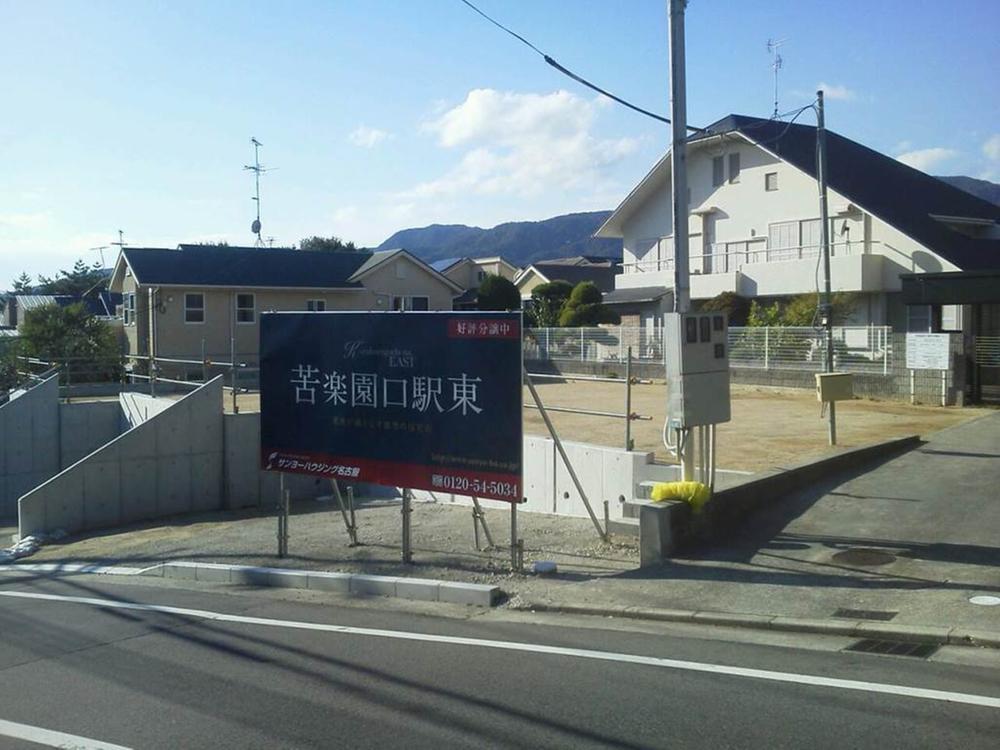 Local Photos
現地写真
Primary school小学校 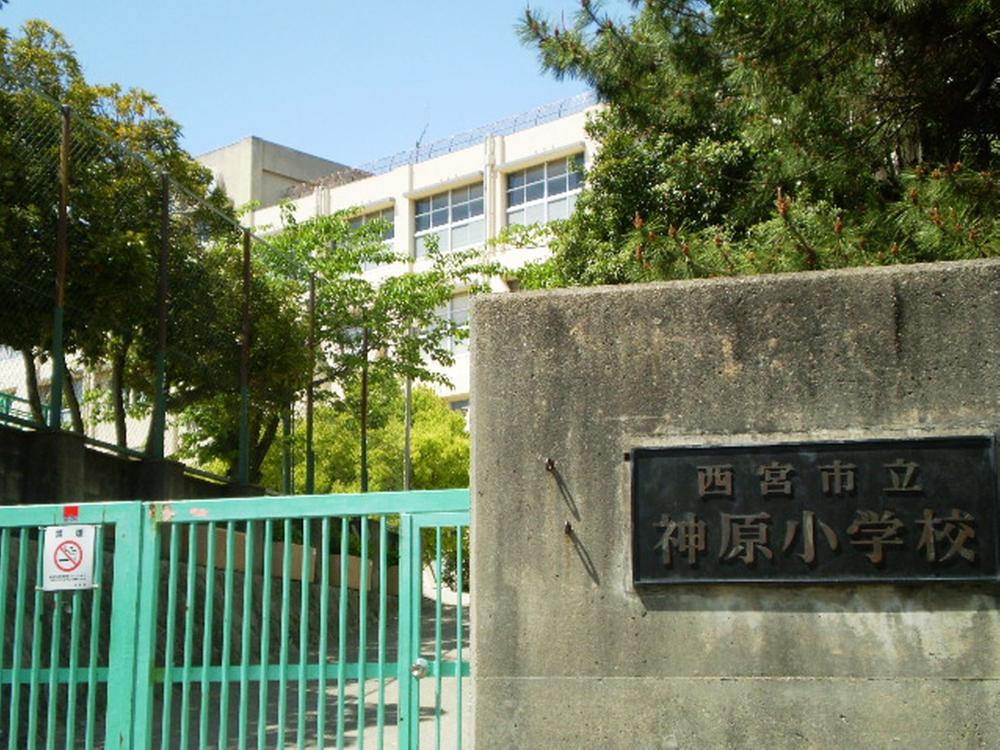 Kamihara until elementary school 960m
神原小学校まで960m
Junior high school中学校 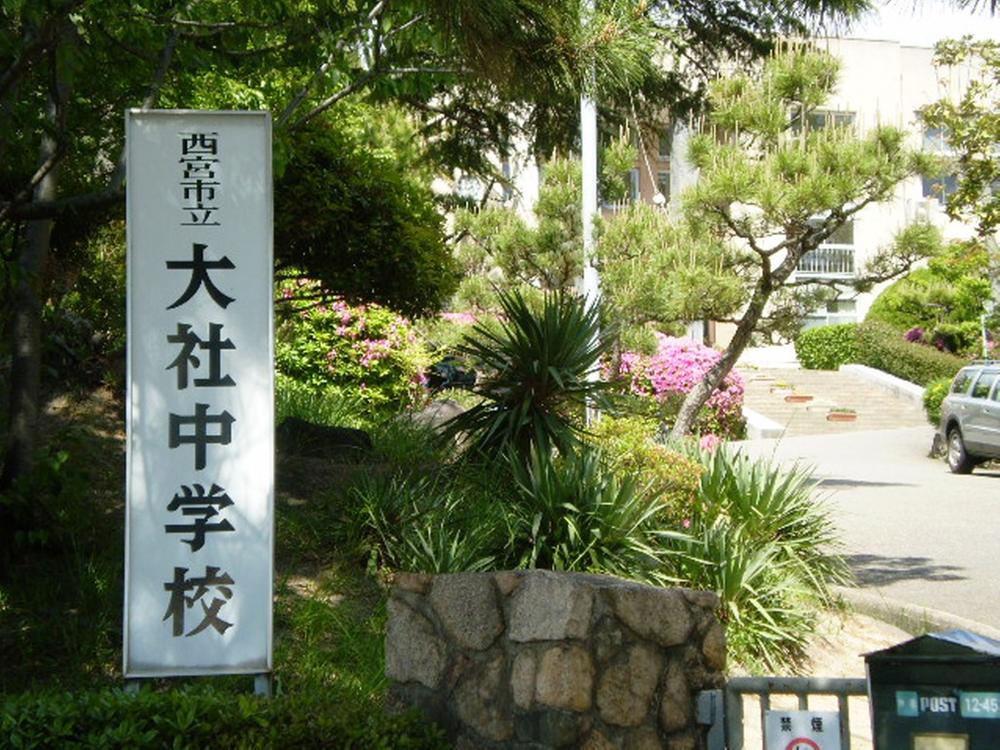 Taisha until junior high school 1030m
大社中学校まで1030m
Kindergarten ・ Nursery幼稚園・保育園 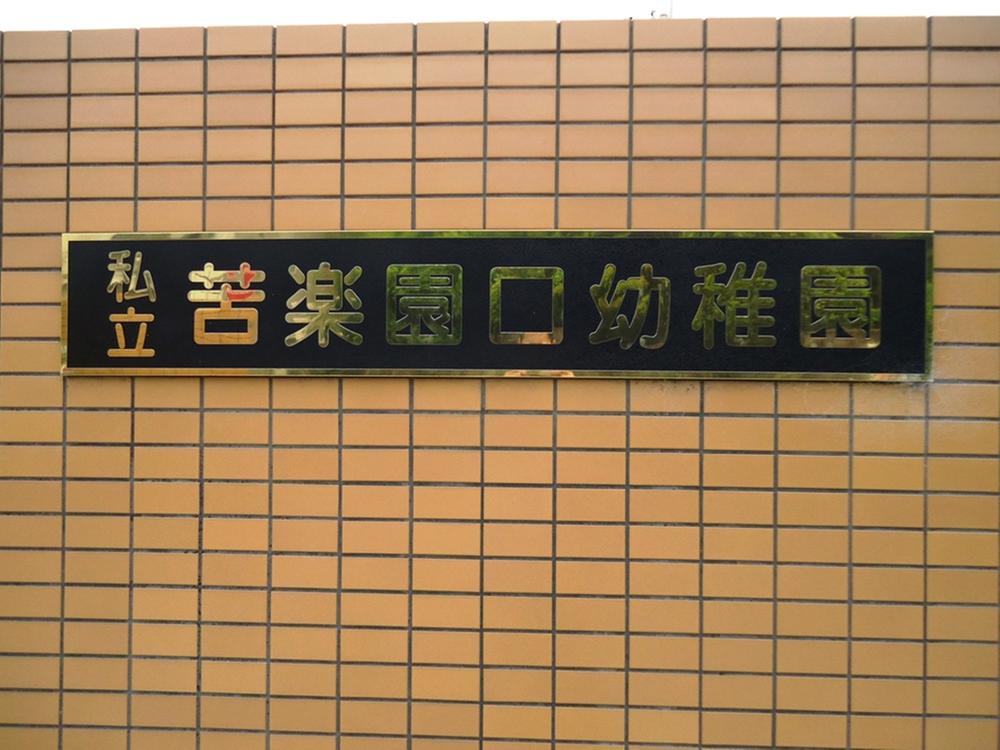 Private Kurakuenguchi to kindergarten 890m
私立苦楽園口幼稚園まで890m
Station駅 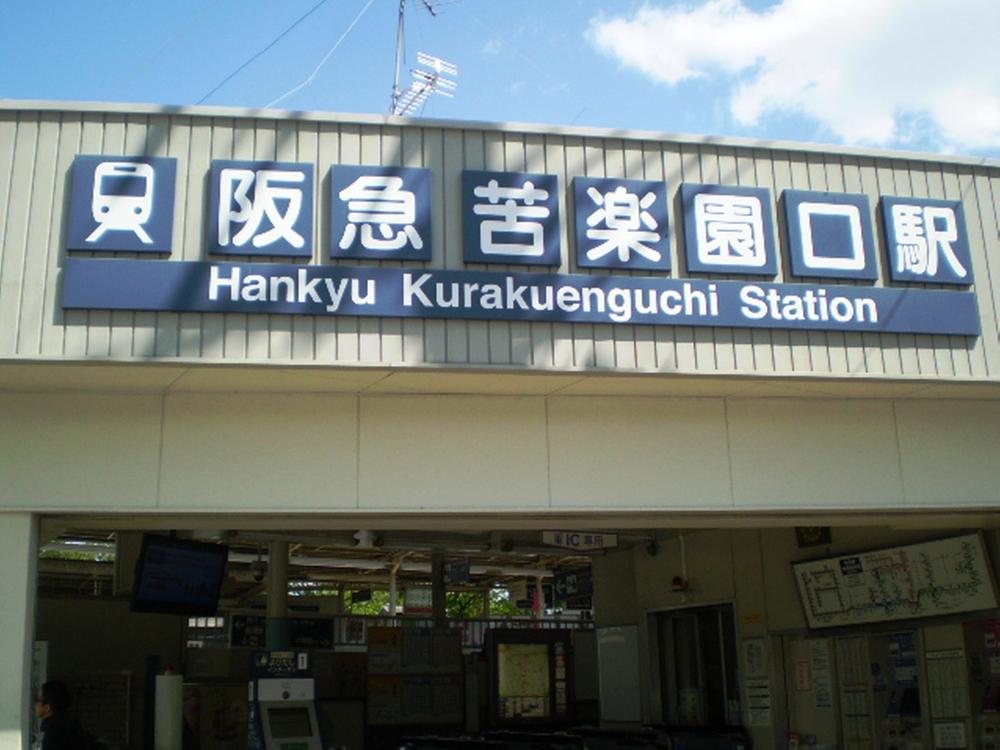 Hankyu Koyosen "Kurakuenguchi" 720m to the station
阪急電鉄 甲陽線「苦楽園口」駅まで720m
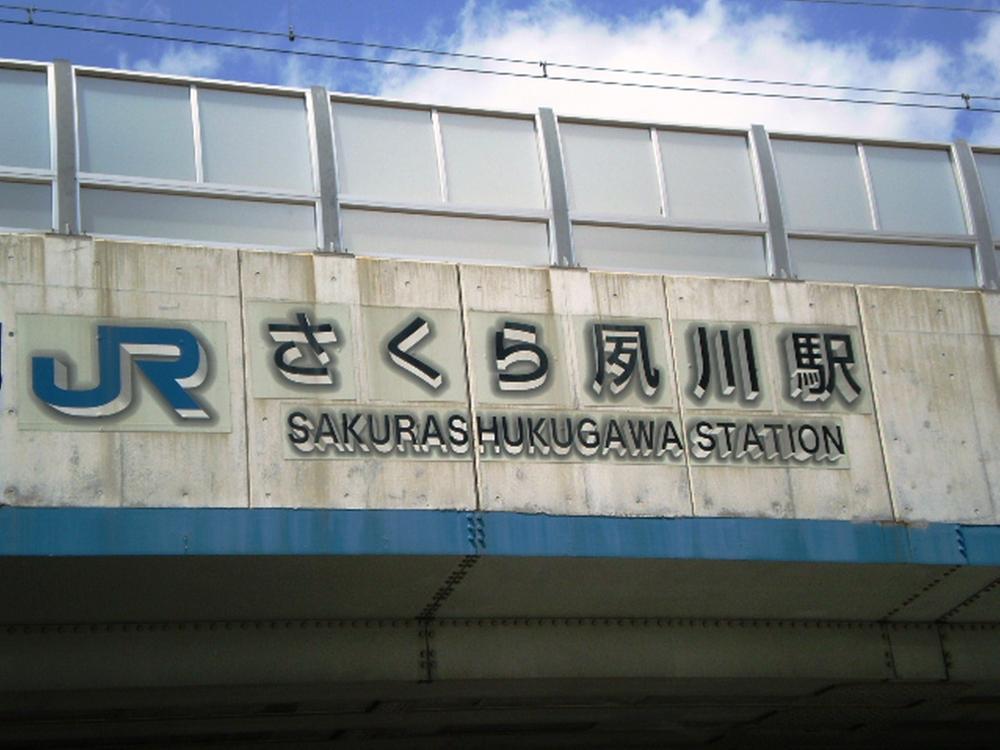 JR 1520m until "Sakura Shukugawa" station
JR「さくら夙川」駅まで1520m
Hospital病院 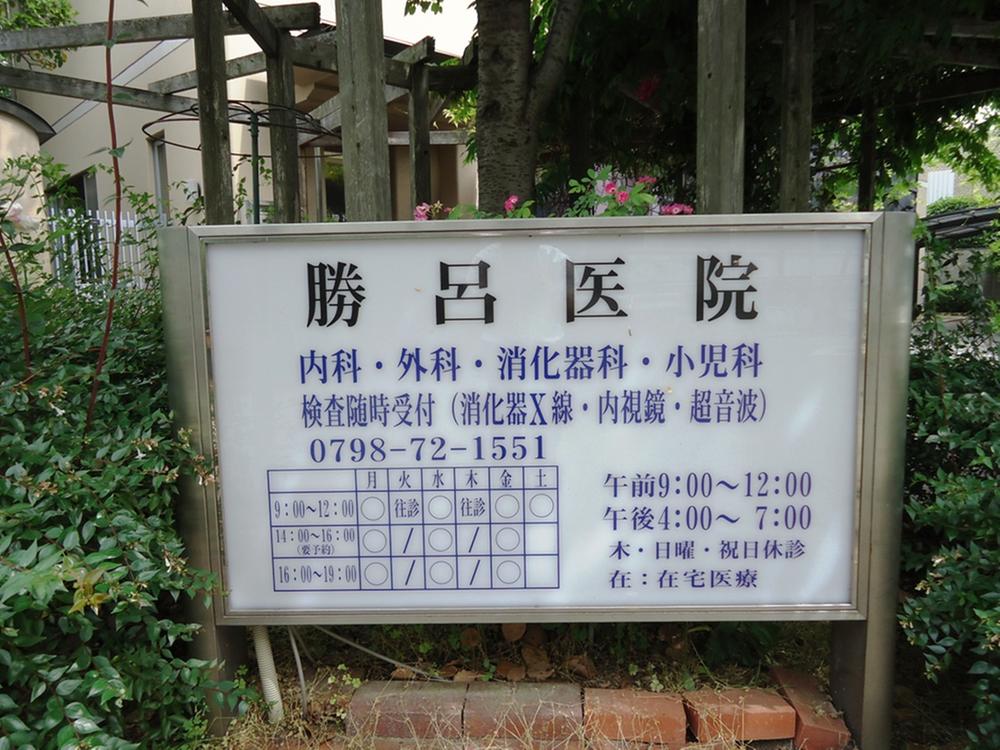 Suguro until the clinic 400m
勝呂医院まで400m
Supermarketスーパー 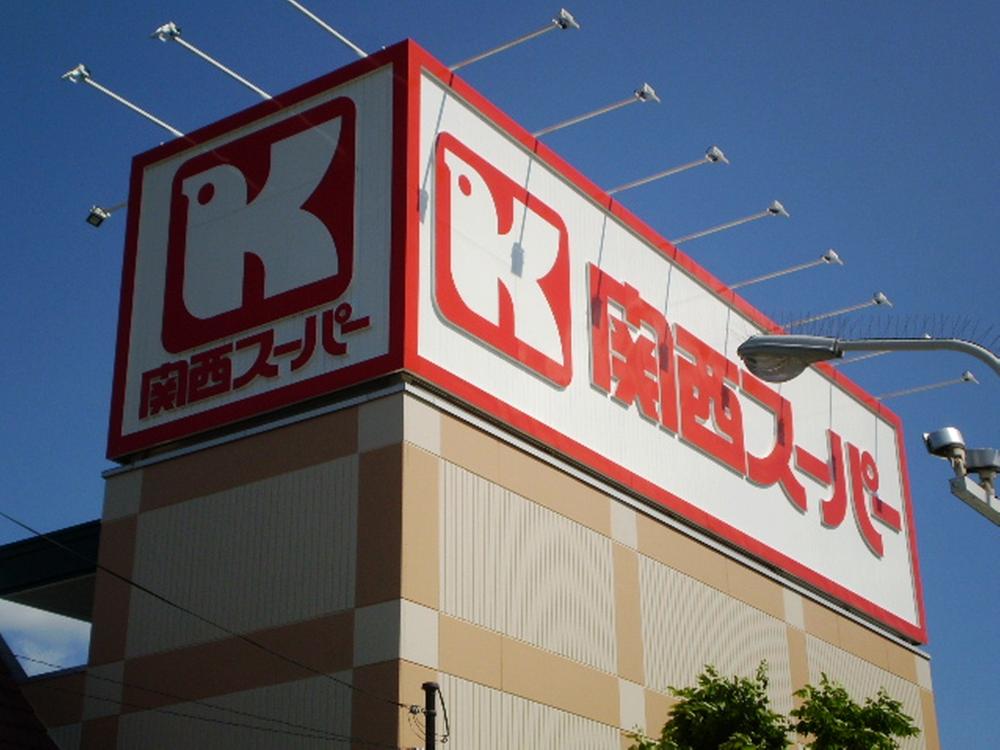 870m to Kansai Super (Taisha store)
関西スーパー(大社店)まで870m
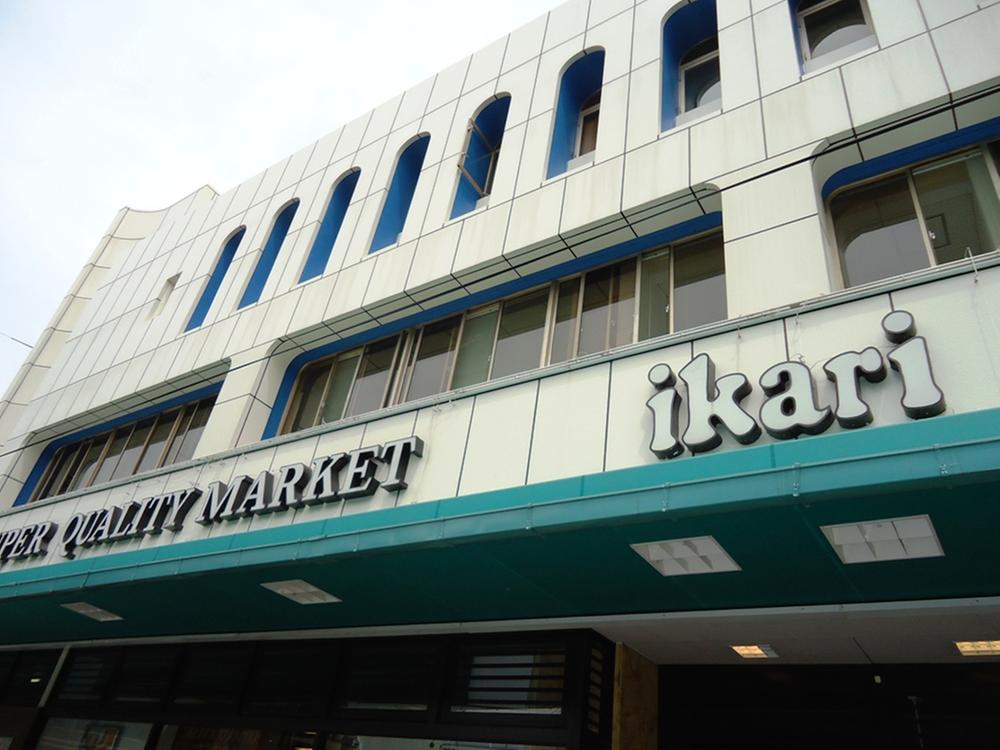 1080m to anchor supermarket (Shukugawa store)
いかりスーパーマーケット(夙川店)まで1080m
Park公園 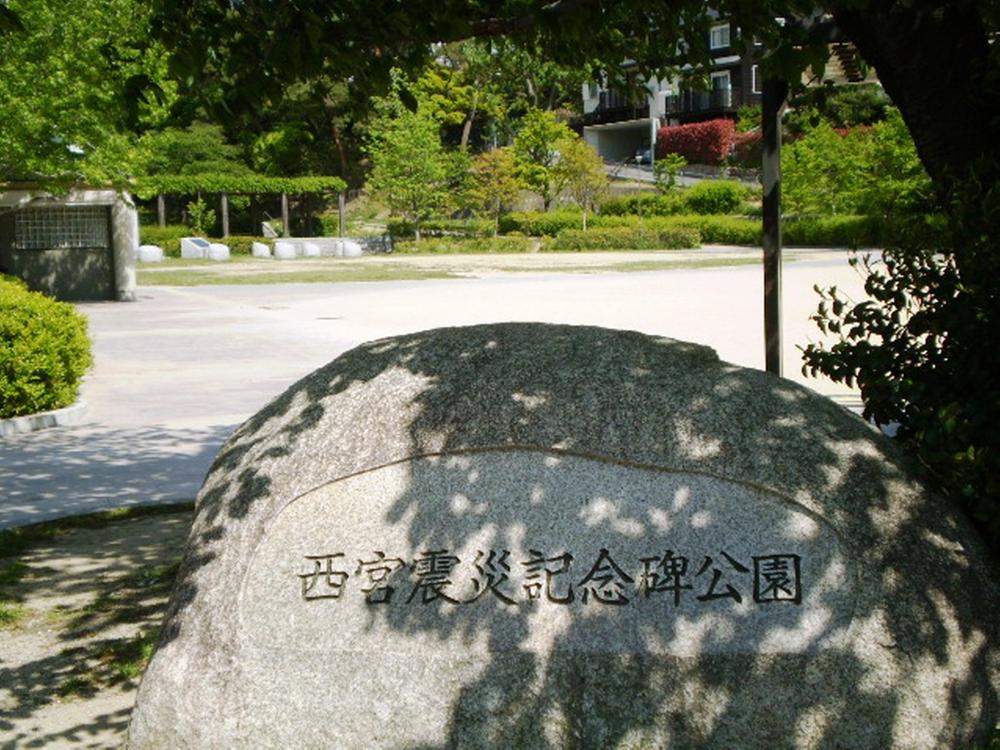 210m to Nishinomiya Earthquake Memorial Park
西宮震災記念公園まで210m
Otherその他 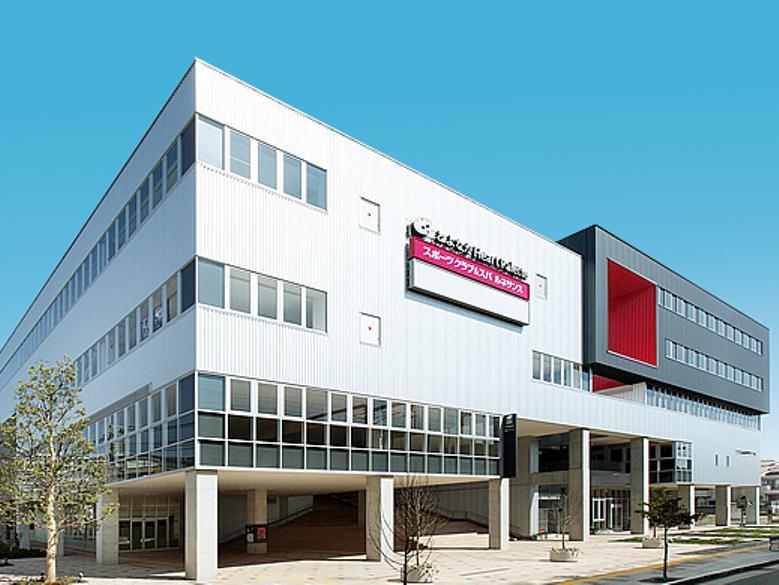 Sanyohousingnagoya Toyonaka branch Hankyu "Toyonaka" station A 5-minute walk Toyonaka Heart palette first floor Please feel free to come! !
サンヨーハウジング名古屋 豊中支店阪急電鉄「豊中」駅 徒歩5分とよなかハートパレット1階お気軽にお越し下さい!!
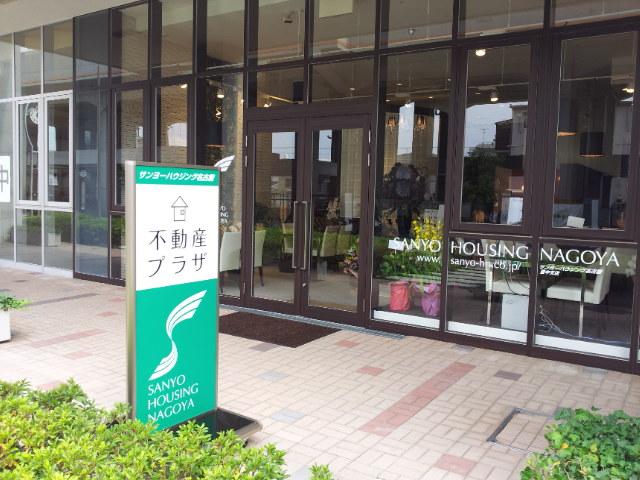 Toyonaka Branch (entrance)
豊中支店(入口)
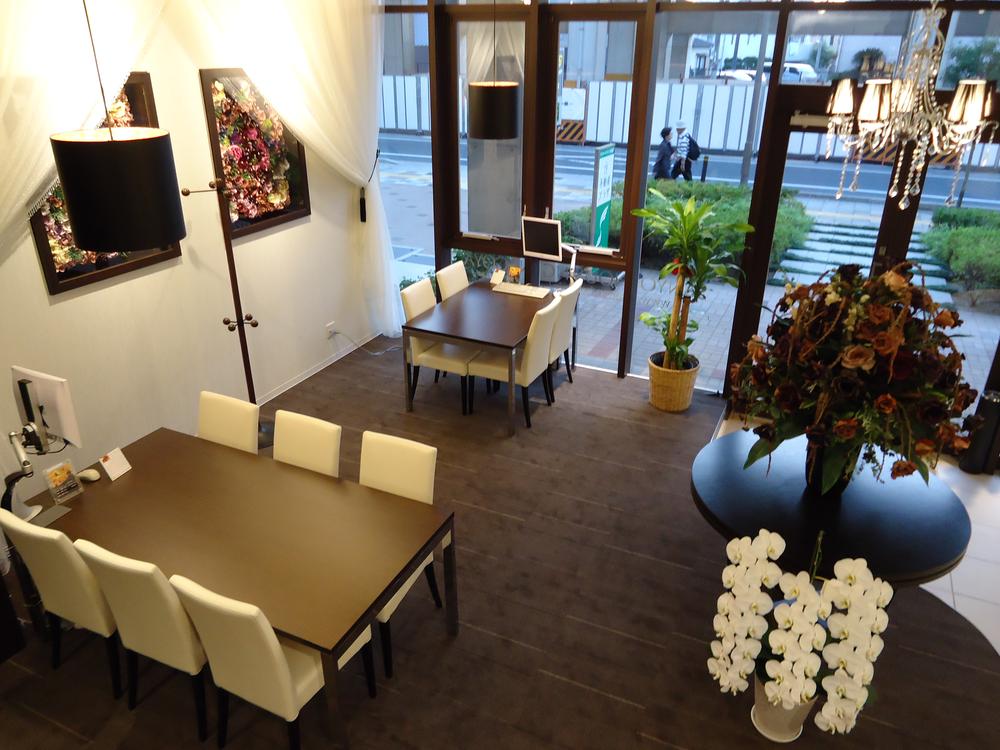 Toyonaka Branch (meeting space)
豊中支店(打ち合わせスペース)
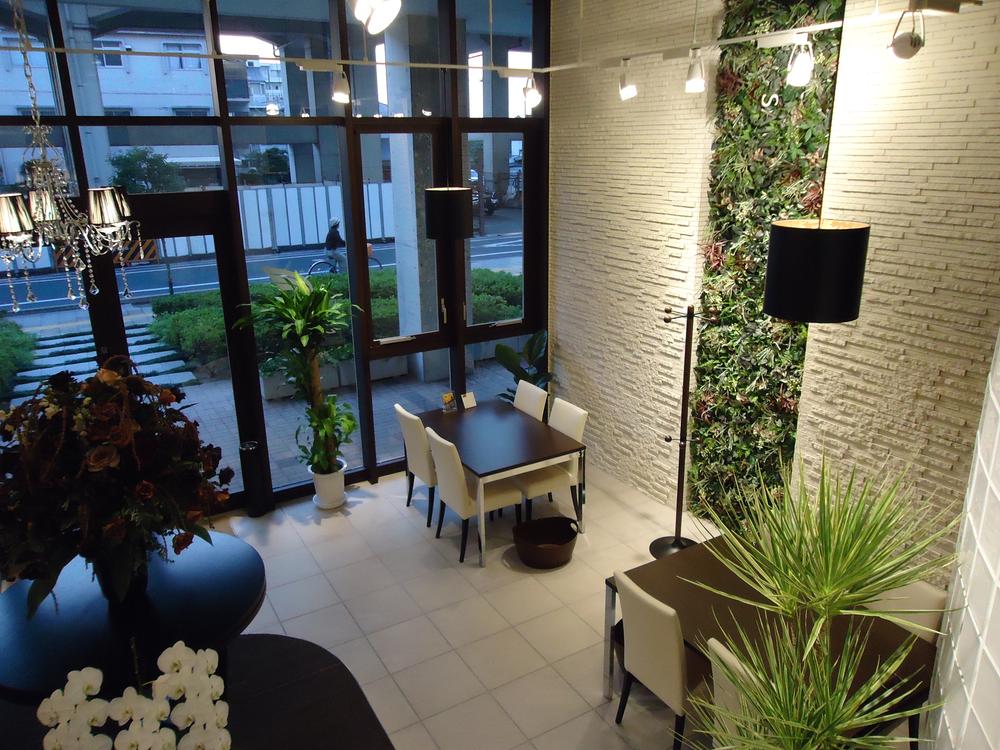 Toyonaka Branch (meeting space)
豊中支店(打ち合わせスペース)
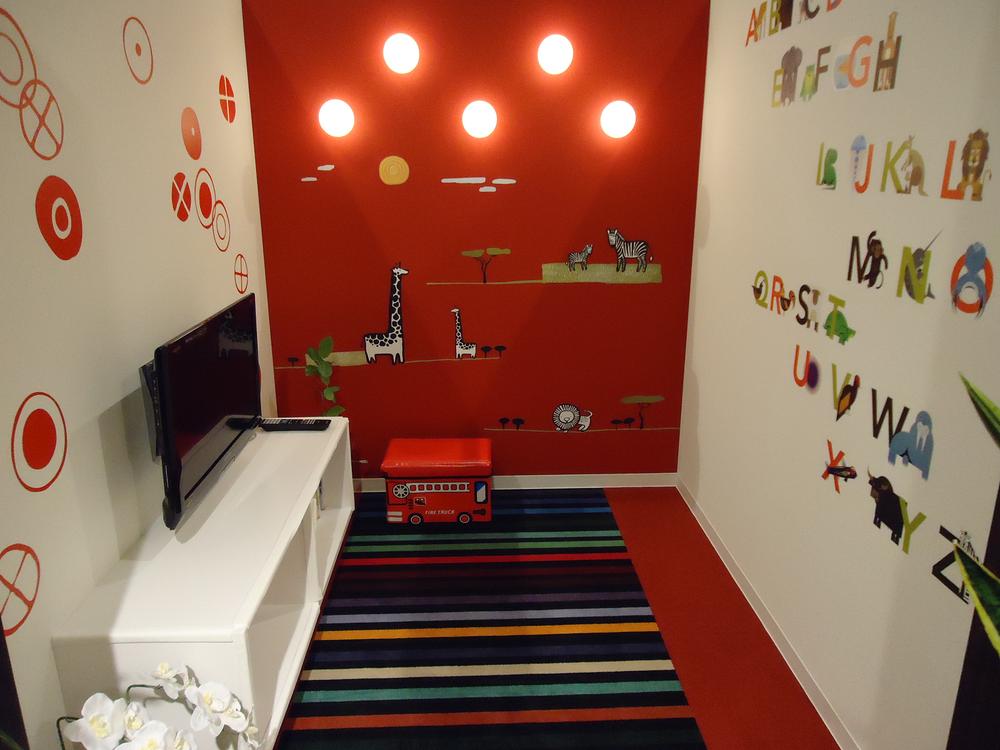 Toyonaka Branch (Kids Room)
豊中支店(キッズルーム)
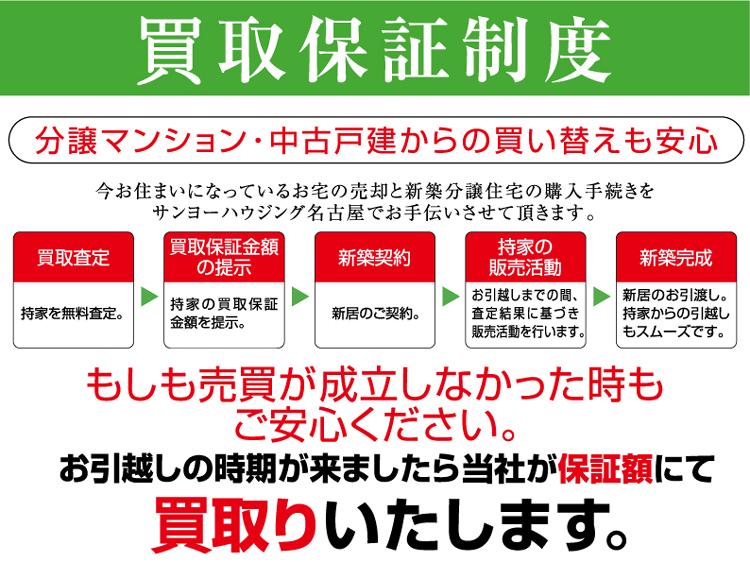 There is also trade-in guarantee.
下取保証もございます。
Location
| 




















