New Homes » Kansai » Hyogo Prefecture » Nishinomiya
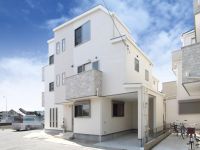 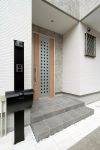
| | Nishinomiya, Hyogo Prefecture 兵庫県西宮市 |
| Hankyu Imazu Line "Kotoen" walk 10 minutes 阪急今津線「甲東園」歩10分 |
| All 19 compartments Big project design freedom corresponding possible 全19区画のビックプロジェクト自由設計対応可能 |
| A free plan, Educational facilities My home of dream along to hope to close, Supermarket, Drug stores, etc., Located south-facing living facilities enhancement, Double-sided road compartment center フリープランで、ご希望にそった夢のマイホームを近隣に教育施設、スーパー、ドラッグストア等、生活施設充実の立地南向き、両面道路区画中心 |
Features pickup 特徴ピックアップ | | Pre-ground survey / System kitchen / Bathroom Dryer / All room storage / Flat to the station / A quiet residential area / Or more before road 6m / Shaping land / Face-to-face kitchen / Wide balcony / Barrier-free / Toilet 2 places / Bathroom 1 tsubo or more / 2 or more sides balcony / South balcony / Otobasu / Warm water washing toilet seat / The window in the bathroom / TV monitor interphone / All living room flooring / Dish washing dryer / Water filter / Three-story or more / Living stairs / Flat terrain / Floor heating 地盤調査済 /システムキッチン /浴室乾燥機 /全居室収納 /駅まで平坦 /閑静な住宅地 /前道6m以上 /整形地 /対面式キッチン /ワイドバルコニー /バリアフリー /トイレ2ヶ所 /浴室1坪以上 /2面以上バルコニー /南面バルコニー /オートバス /温水洗浄便座 /浴室に窓 /TVモニタ付インターホン /全居室フローリング /食器洗乾燥機 /浄水器 /3階建以上 /リビング階段 /平坦地 /床暖房 | Price 価格 | | 38 million yen 3800万円 | Floor plan 間取り | | 4LDK 4LDK | Units sold 販売戸数 | | 1 units 1戸 | Total units 総戸数 | | 19 units 19戸 | Land area 土地面積 | | 81.02 sq m (registration) 81.02m2(登記) | Building area 建物面積 | | 105.3 sq m 105.3m2 | Driveway burden-road 私道負担・道路 | | Nothing, North 9m width (contact the road width 9m) 無、北9m幅(接道幅9m) | Completion date 完成時期(築年月) | | March 2014 2014年3月 | Address 住所 | | Nishinomiya, Hyogo Prefecture level upper-cho 8 兵庫県西宮市段上町8 | Traffic 交通 | | Hankyu Imazu Line "Kotoen" walk 10 minutes
Hankyu Imazu Line "door Yakujin" walk 15 minutes
Hankyu Kobe Line "Nishinomiya-Kitaguchi" walk 30 minutes 阪急今津線「甲東園」歩10分
阪急今津線「門戸厄神」歩15分
阪急神戸線「西宮北口」歩30分
| Related links 関連リンク | | [Related Sites of this company] 【この会社の関連サイト】 | Person in charge 担当者より | | Person in charge of real-estate and building Kimura Hideto Age: 40 Daigyokai experience: We look forward to welcoming the 23-year everyone. 担当者宅建木村 秀人年齢:40代業界経験:23年皆様のお越しをお待ちしております。 | Contact お問い合せ先 | | TEL: 0800-602-4975 [Toll free] mobile phone ・ Also available from PHS
Caller ID is not notified
Please contact the "saw SUUMO (Sumo)"
If it does not lead, If the real estate company TEL:0800-602-4975【通話料無料】携帯電話・PHSからもご利用いただけます
発信者番号は通知されません
「SUUMO(スーモ)を見た」と問い合わせください
つながらない方、不動産会社の方は
| Building coverage, floor area ratio 建ぺい率・容積率 | | 60% ・ 200% 60%・200% | Time residents 入居時期 | | March 2014 schedule 2014年3月予定 | Land of the right form 土地の権利形態 | | Ownership 所有権 | Structure and method of construction 構造・工法 | | Wooden three-story (framing method) 木造3階建(軸組工法) | Use district 用途地域 | | One middle and high 1種中高 | Other limitations その他制限事項 | | Regulations have by the Landscape Act, Regulations have by the Aviation Law 景観法による規制有、航空法による規制有 | Overview and notices その他概要・特記事項 | | Contact: Kimura Hideto, Facilities: Public Water Supply, This sewage, City gas, Building confirmation number: J13-01308, Parking: Garage 担当者:木村 秀人、設備:公営水道、本下水、都市ガス、建築確認番号:J13-01308、駐車場:車庫 | Company profile 会社概要 | | <Marketing alliance (mediated)> Governor of Hyogo Prefecture (1) the first 204,039 No. Investec Real Estate Sales Co., Ltd. Yubinbango663-8004 Nishinomiya, Hyogo Prefecture Shimooichihigashi-cho 17-8 <販売提携(媒介)>兵庫県知事(1)第204039号ベステック不動産販売(株)〒663-8004 兵庫県西宮市下大市東町17-8 |
Same specifications photos (appearance)同仕様写真(外観) 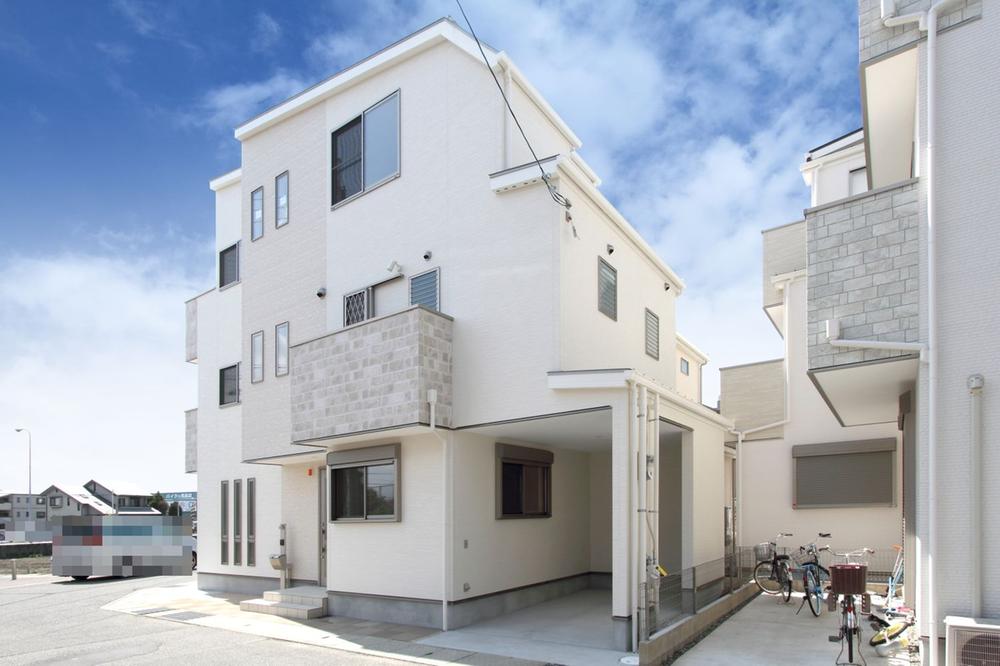 Our construction cases
当社施工例
Entrance玄関 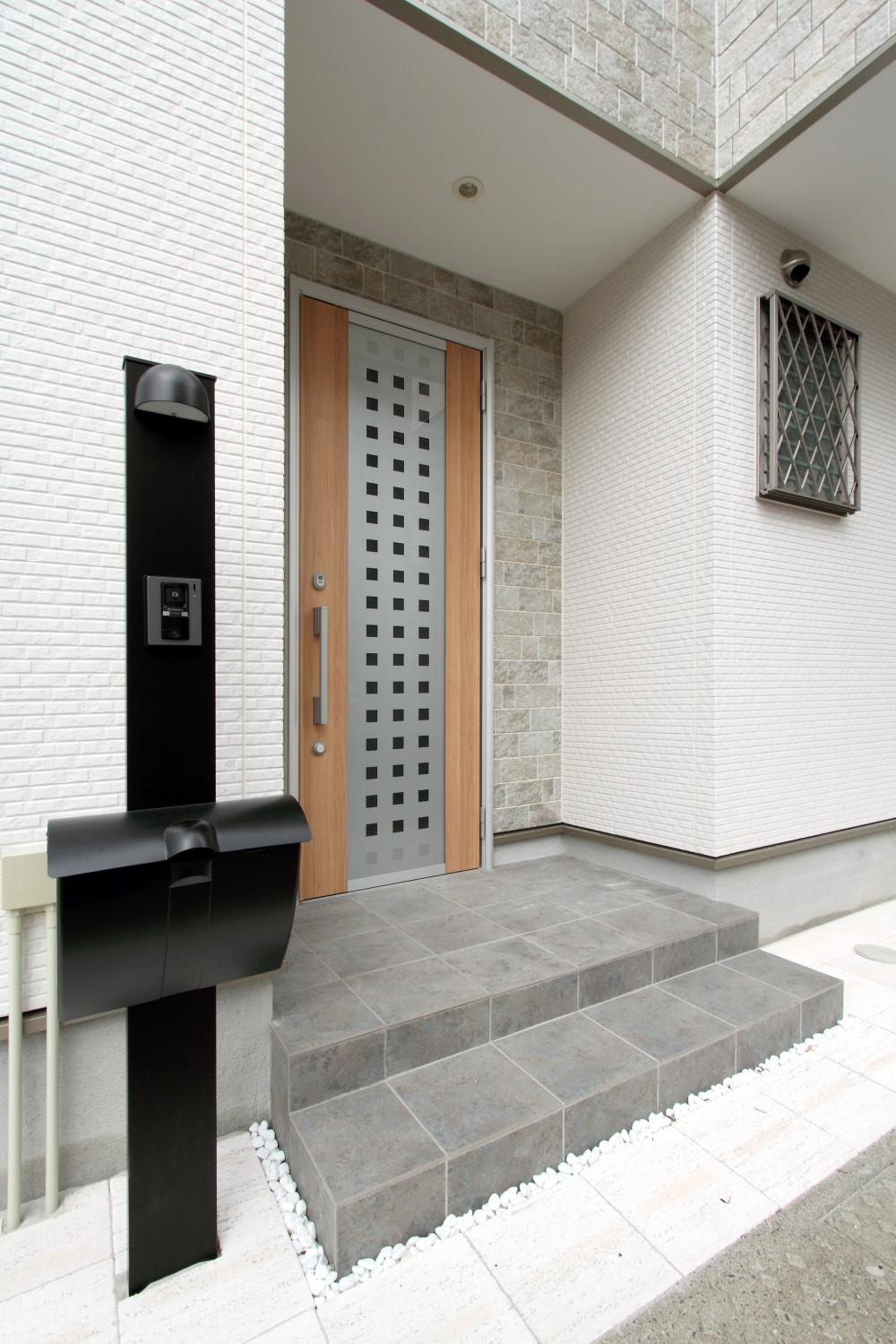 Our construction cases
当社施工例
Livingリビング 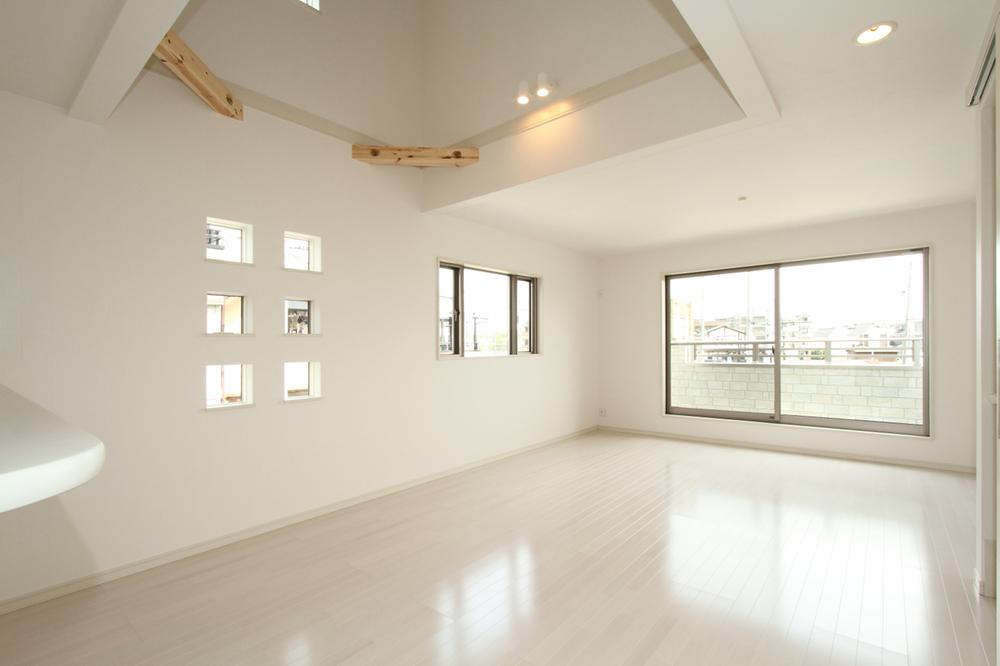 Full of sense of openness living
開放感溢れるリビング
Kitchenキッチン 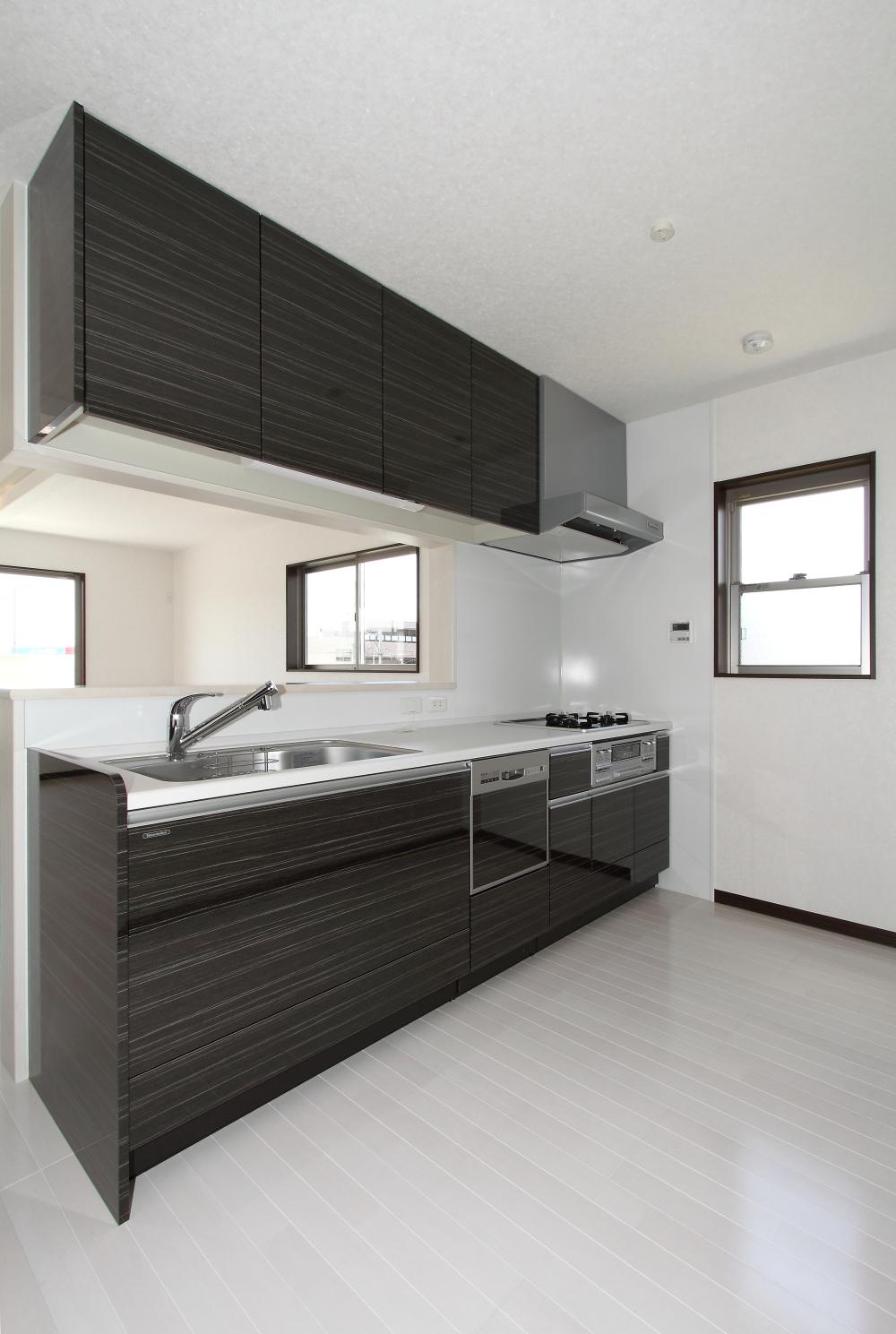 Easy-to-use bright kitchen
使い勝手の良い明るいキッチン
Livingリビング 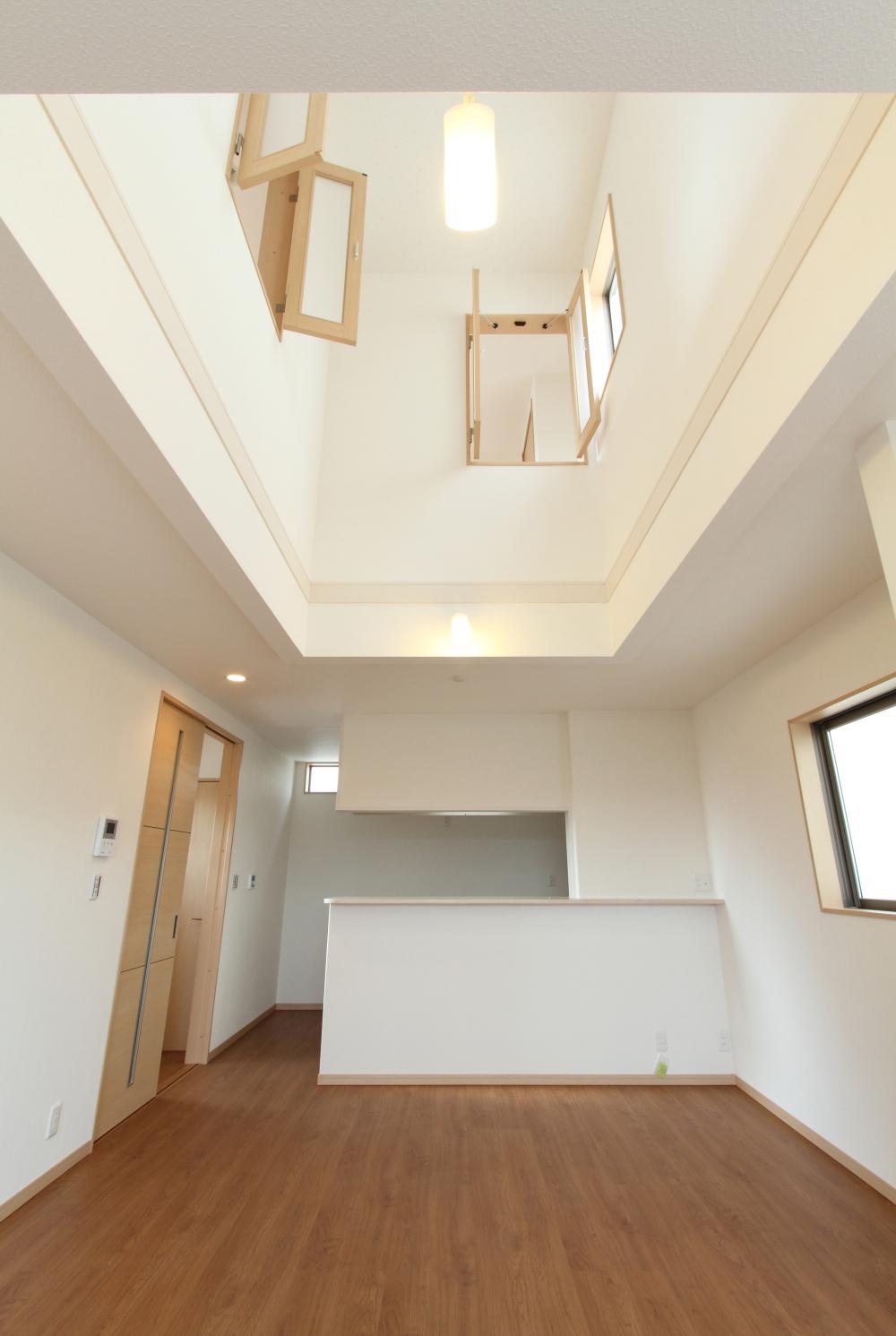 Atrium plugging of light
明かりの差し込む吹抜け
Bathroom浴室 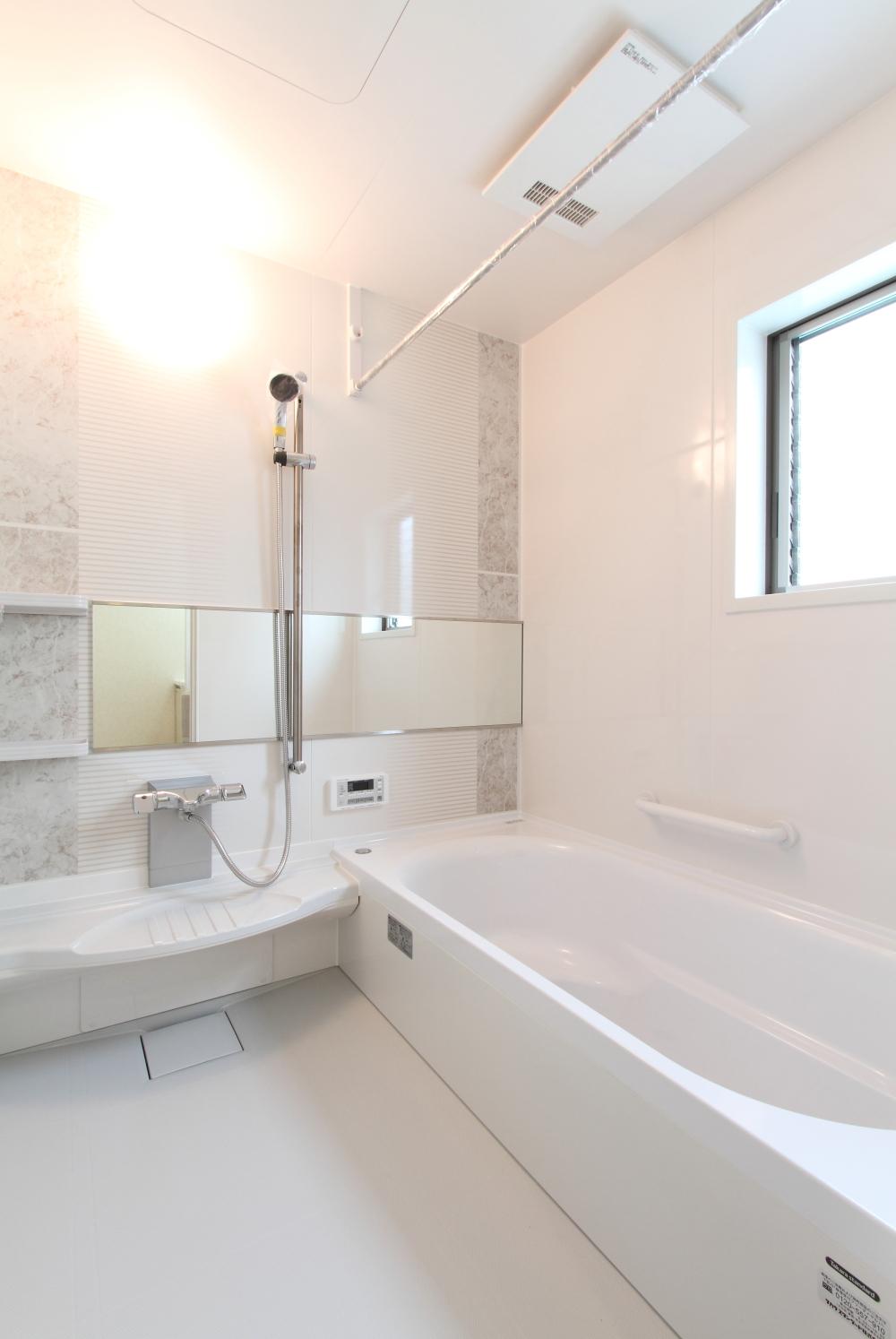 Spacious bathroom
ゆったりバスルーム
Same specifications photos (appearance)同仕様写真(外観) 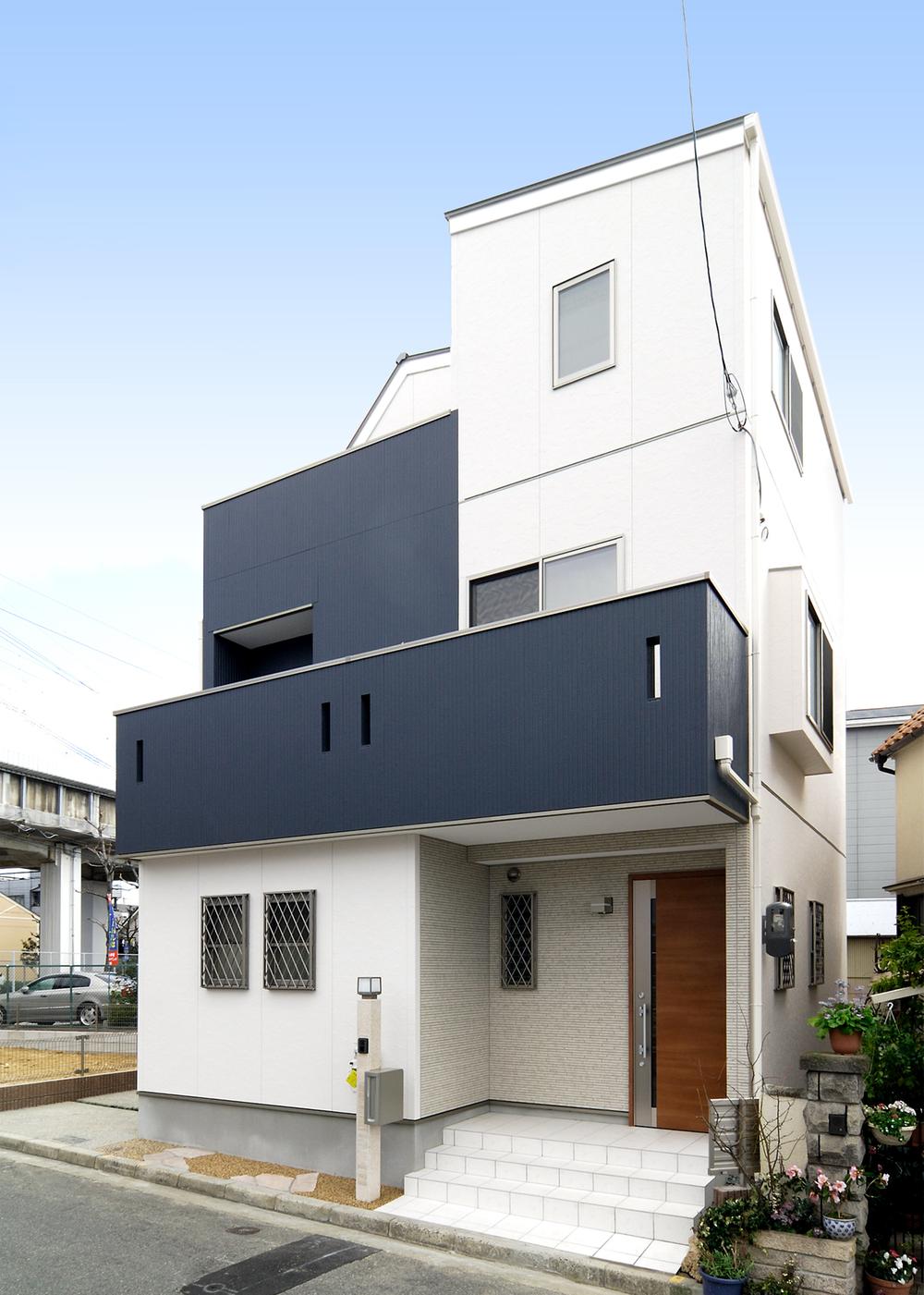 Our construction cases
当社施工例
Entrance玄関 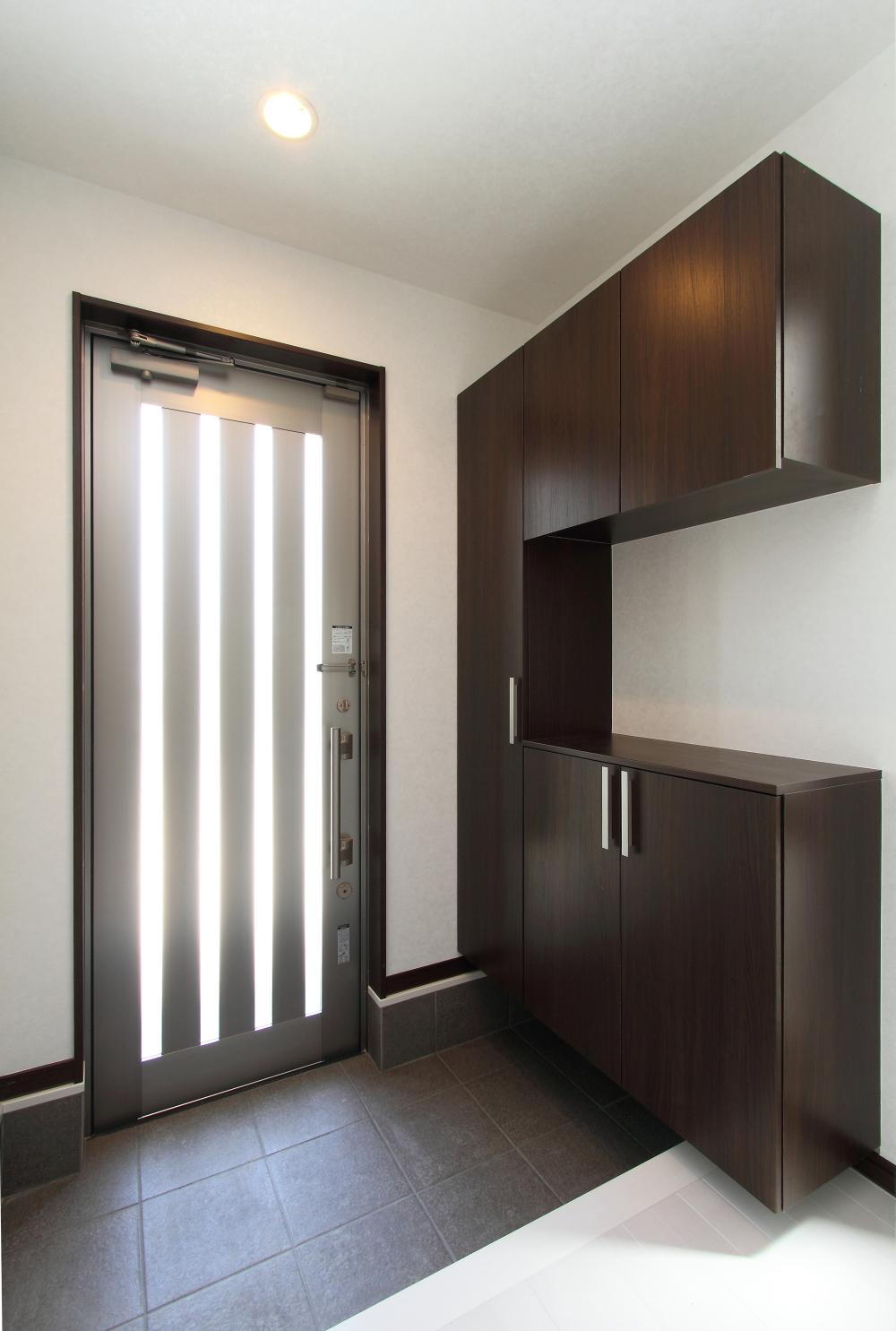 Spacious entrance
広々玄関
Wash basin, toilet洗面台・洗面所 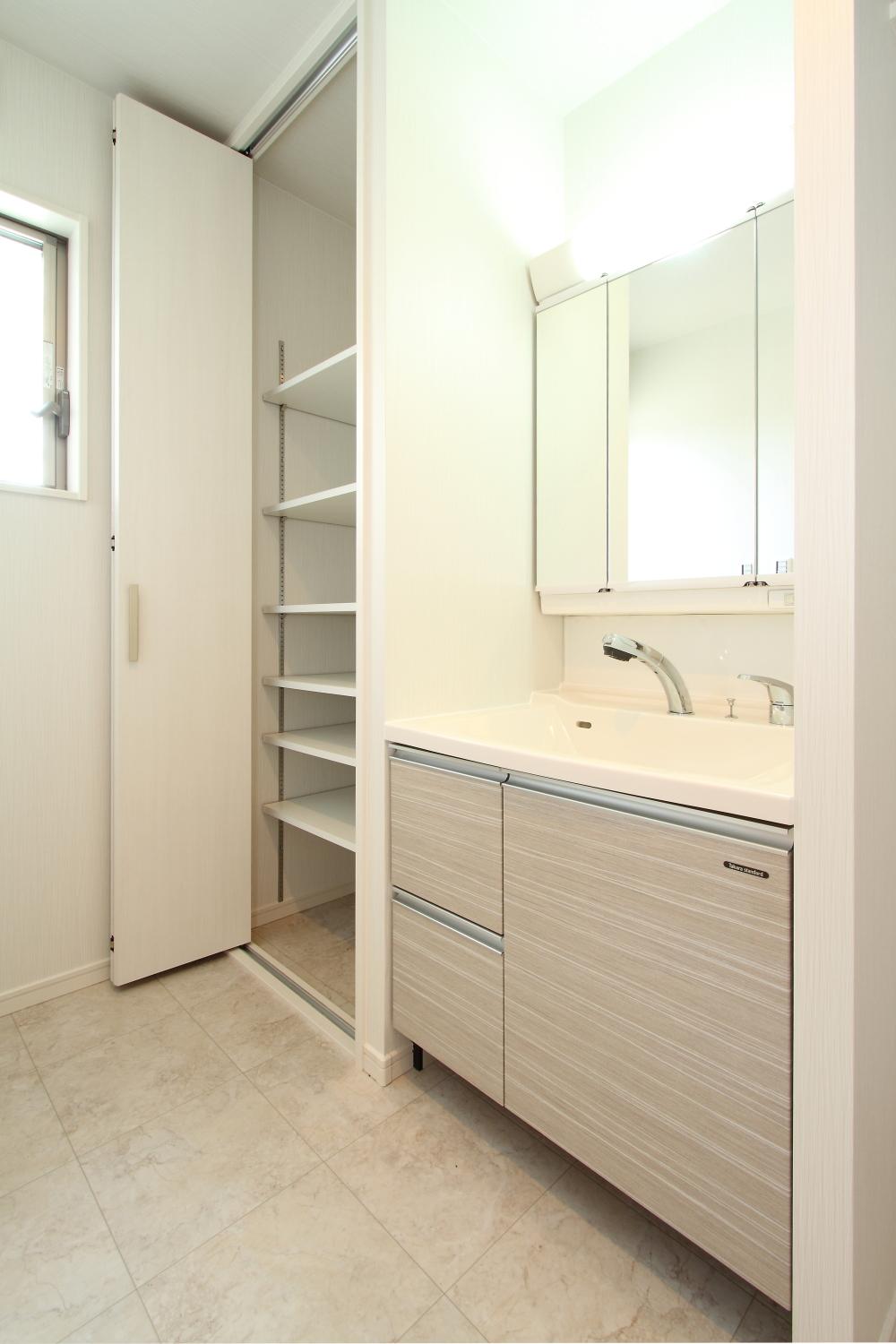 Convenient washroom storage
便利な洗面所収納
Toiletトイレ 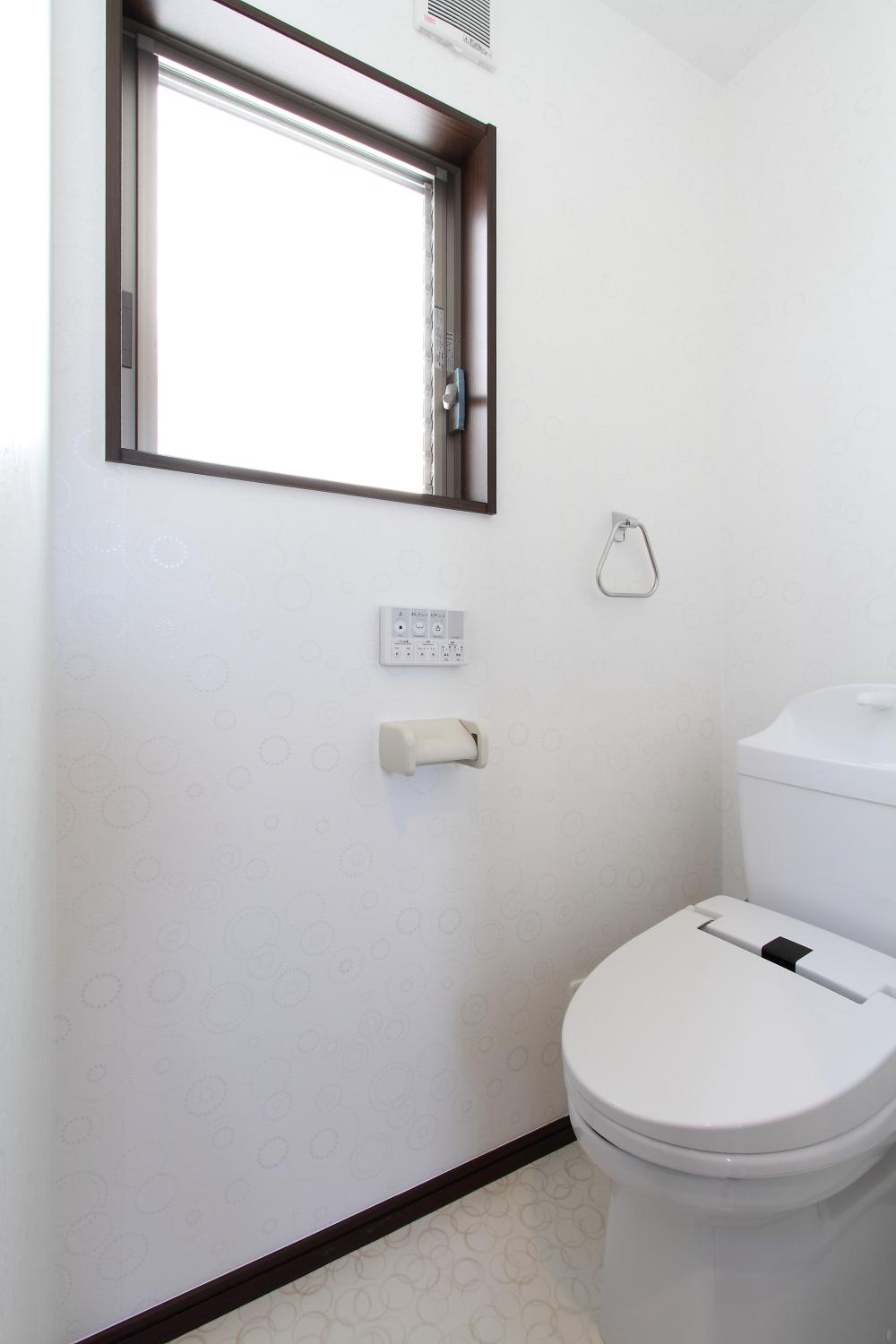 Bright toilet plugging the light from the window
窓からの明かりの差し込む明るいトイレ
Balconyバルコニー 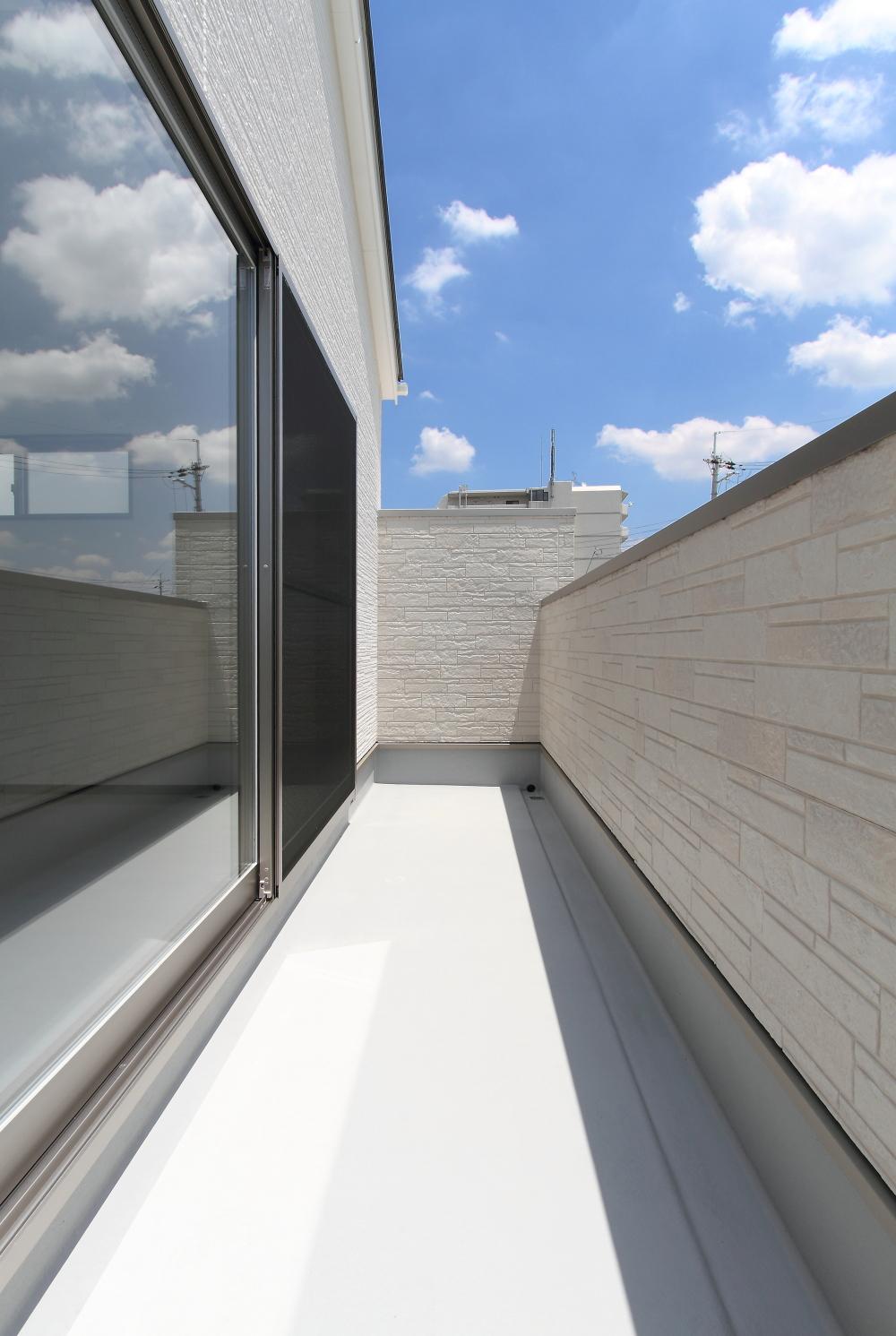 Spacious balcony
広々バルコニー
View photos from the dwelling unit住戸からの眺望写真 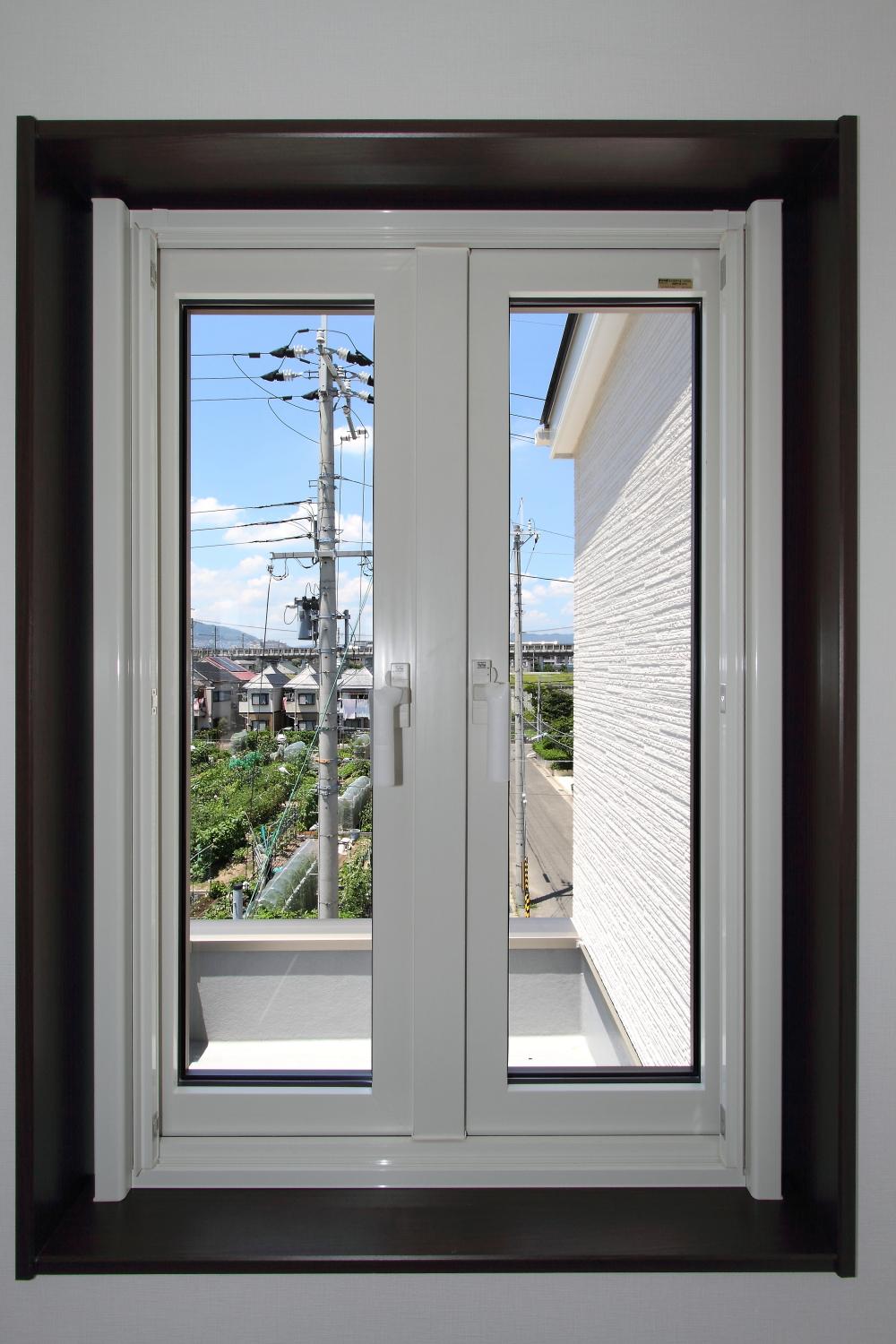 Environment surrounded by nature
自然に囲まれた環境
Otherその他 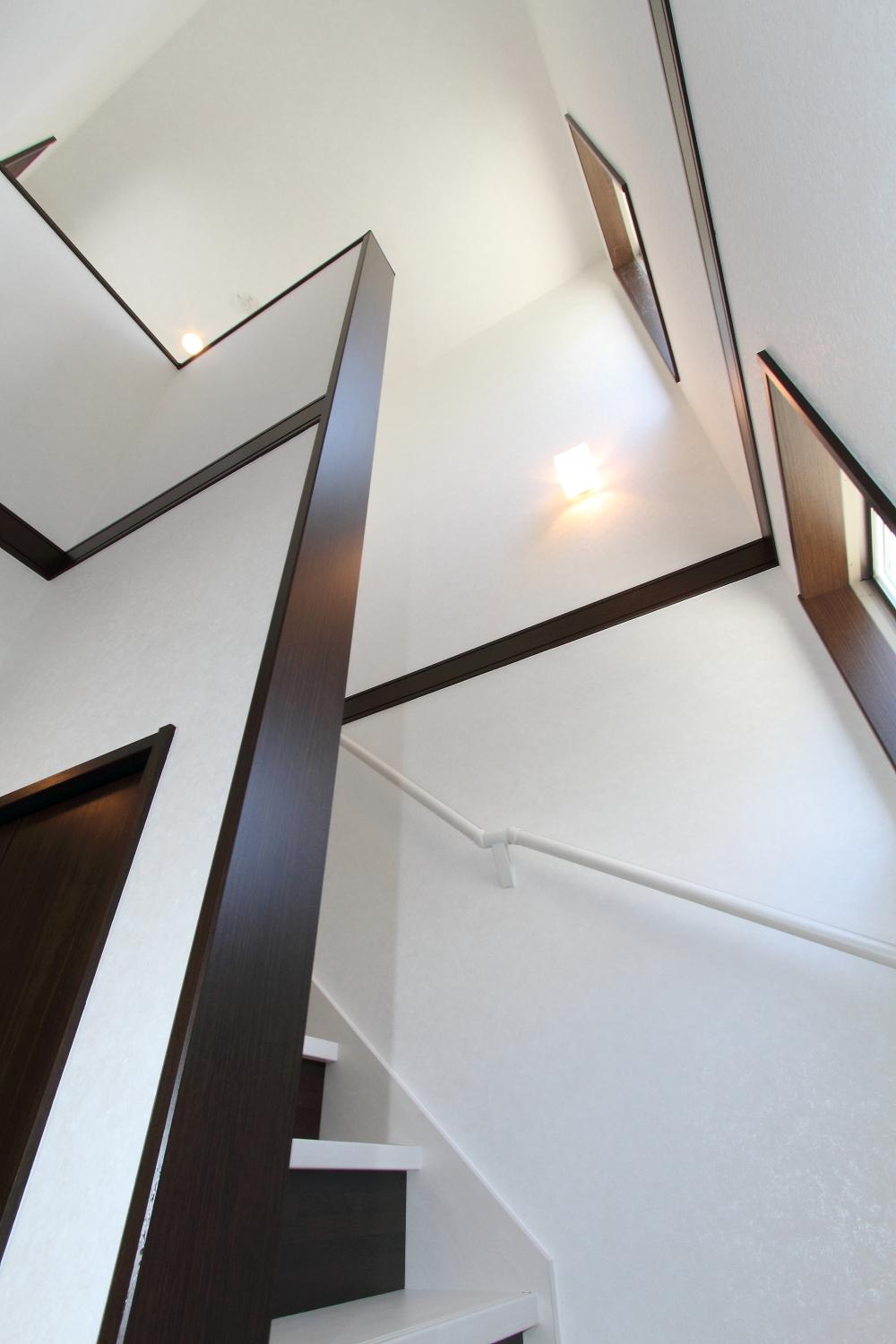 Stylish interior
お洒落な内装
Kitchenキッチン 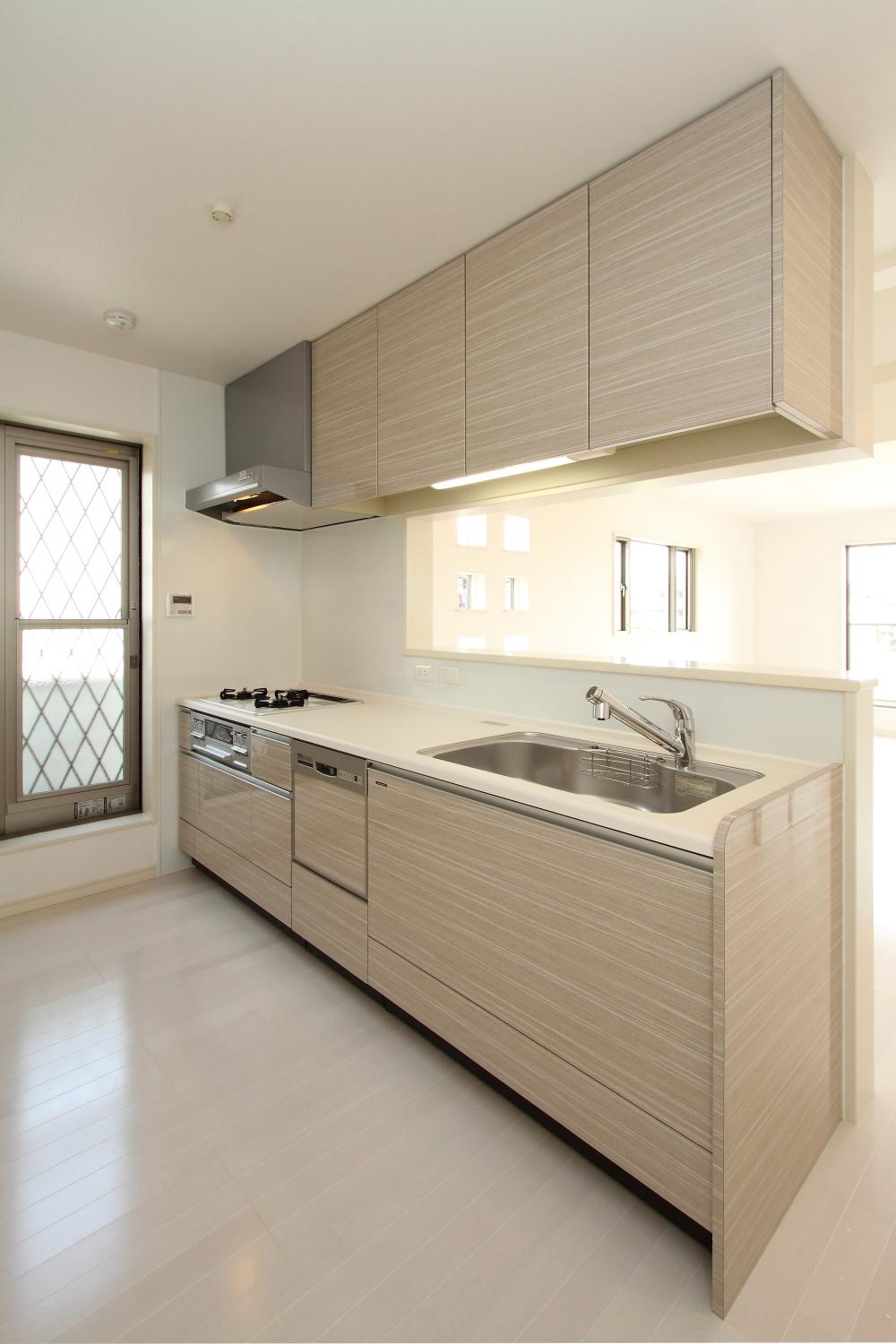 The color you can choose
カラーはお選びいただけます
Entrance玄関 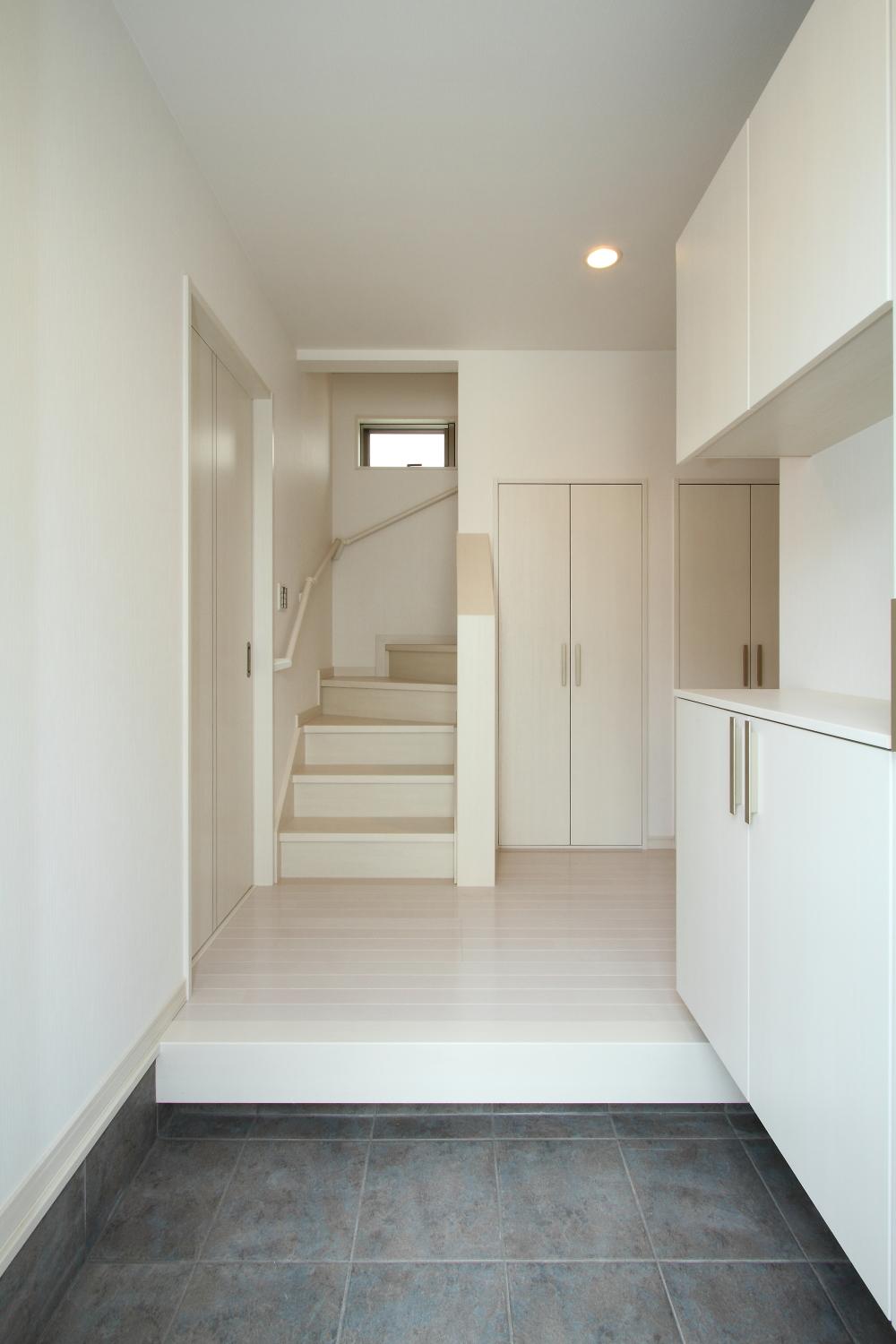 Free design compatible
自由設計対応可能
Streets around周辺の街並み 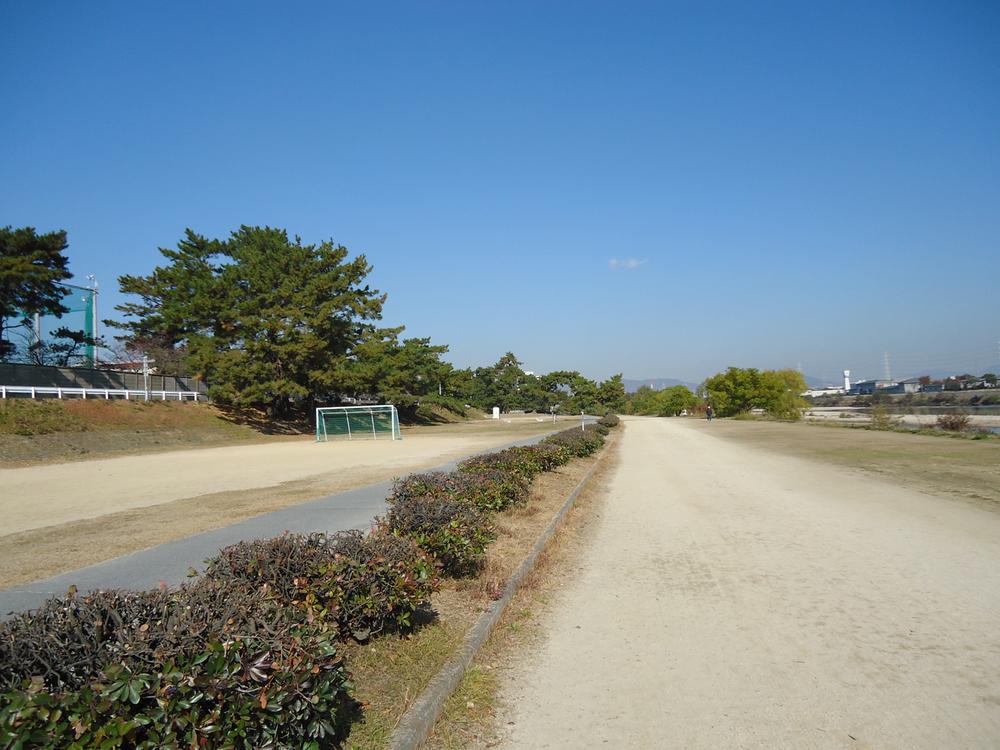 Mukogawa riverbed 450m spring to the park is in full glory is flowers of the four seasons in a row of cherry trees, Waterfowl frolic Mukogawa
武庫川河川敷公園まで450m 春は桜並木に四季折々の草花が咲きほこり、水鳥が戯れる武庫川
Floor plan間取り図  38 million yen, 4LDK, Land area 81.02 sq m , Building area 105.3 sq m 11 No. land 38 million yen
3800万円、4LDK、土地面積81.02m2、建物面積105.3m2 11号地3800万円
Kindergarten ・ Nursery幼稚園・保育園 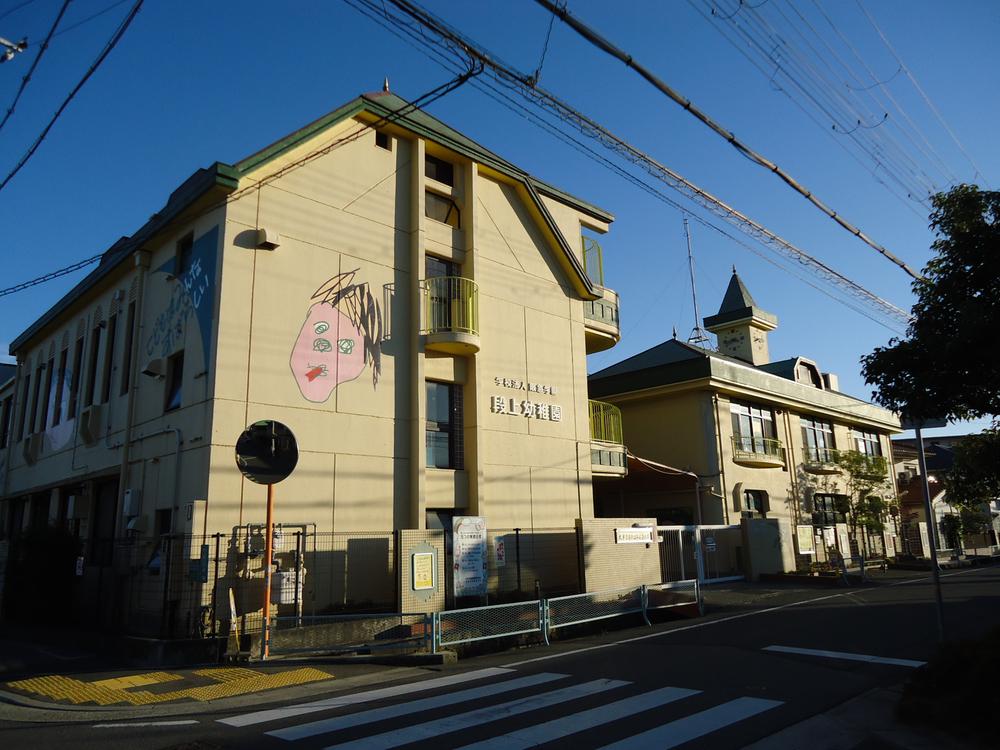 Level upper 300m to kindergarten
段上幼稚園まで300m
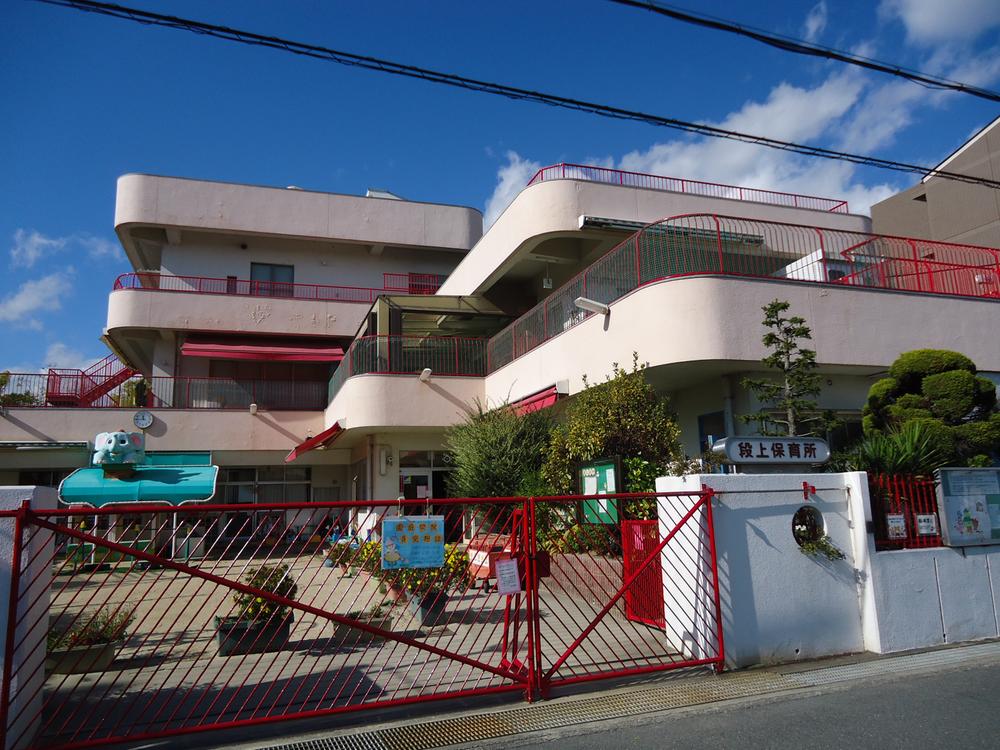 Level upper 600m to nursery school
段上保育園まで600m
Primary school小学校 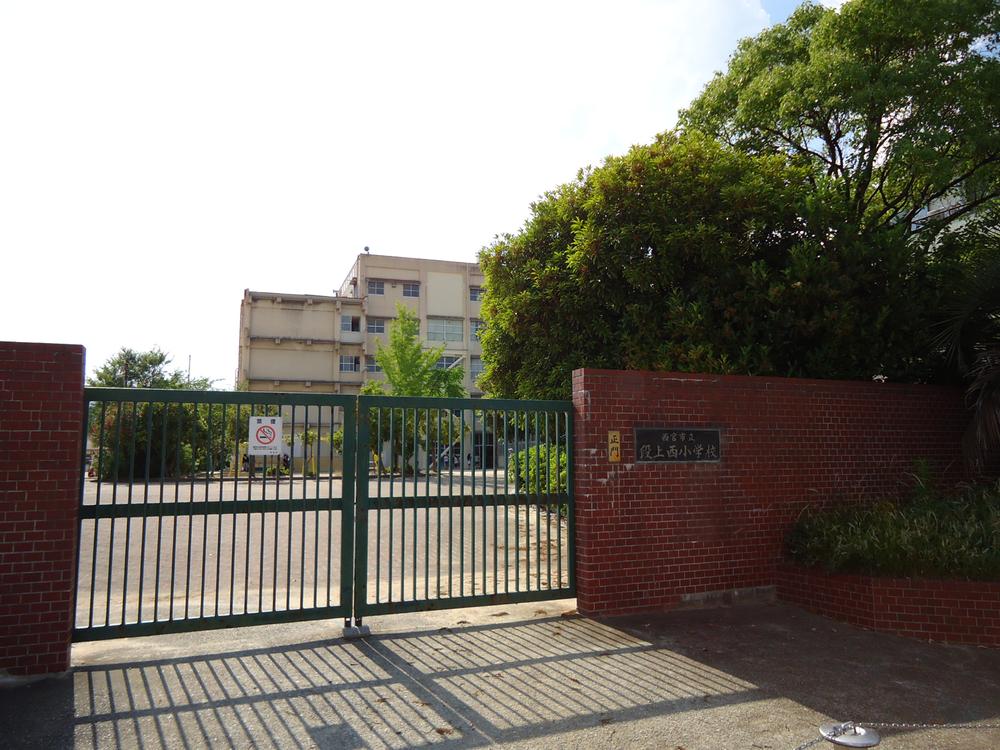 Level upper Nishi Elementary School up to 400m
段上西小学校まで400m
Junior high school中学校 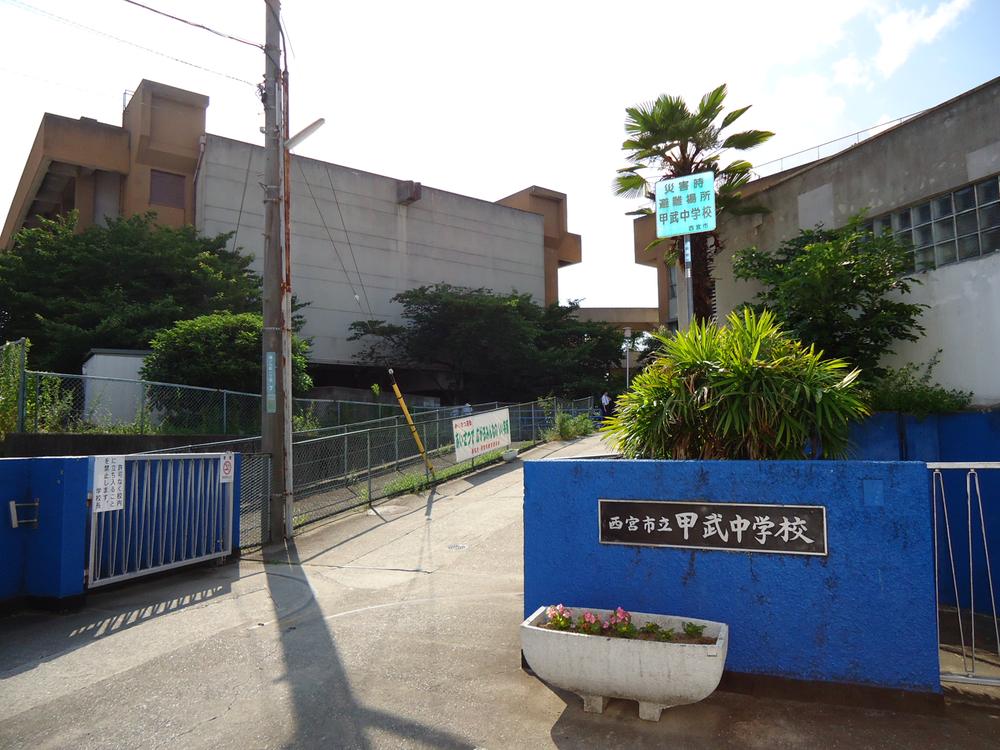 KinoeTakeshi until junior high school 200m
甲武中学校まで200m
Location
|






















