New Homes » Kansai » Hyogo Prefecture » Nishinomiya
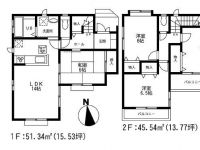 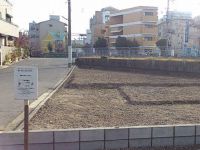
| | Nishinomiya, Hyogo Prefecture 兵庫県西宮市 |
| Hankyu Imazu Line "Imazu" walk 3 minutes 阪急今津線「今津」歩3分 |
| Good location of "the station walk 3 minutes." ~ The whole family is happy, station ・ Supermarket ・ small ・ Junior high school is within walking distance ~ 『駅徒歩3分』の好立地 ~ 家族みんなが嬉しい、駅・スーパー・小・中学校が徒歩圏内 ~ |
| ◆ 2 station 2 routes, Walk within 5 minutes, 11-minute walk to JR Nishinomiya Terminal Station Nishinomiya-Kitaguchi up to 2 stops, Kobe ・ Good access to the Osaka area ◆ Equipped with storage facilities in each room ◆ Daylighting ・ Excellent south balcony to ventilation ◆ The kitchen is, Face-to-face kitchen that can be important conversations of family ◆ Design house performance evaluation report has been acquired ・ Construction housing performance evaluation report acquisition plans ◆2駅2路線が、徒歩5分以内、JR西宮へも徒歩11分 ターミナル駅西宮北口まで2駅、神戸・大阪方面へのアクセス良好です◆各部屋に収納設備を完備◆採光・通風に優れた南面バルコニー付◆キッチンは、家族の会話を大切にできる対面式キッチン◆設計住宅性能評価書取得済・建設住宅性能評価書取得予定 |
Features pickup 特徴ピックアップ | | Construction housing performance with evaluation / Design house performance with evaluation / Corresponding to the flat-35S / 2 along the line more accessible / Riverside / System kitchen / Yang per good / All room storage / Flat to the station / Or more before road 6m / Japanese-style room / Washbasin with shower / Face-to-face kitchen / Toilet 2 places / 2-story / South balcony / Double-glazing / Warm water washing toilet seat / Underfloor Storage / The window in the bathroom / TV monitor interphone / Ventilation good / All room 6 tatami mats or more / City gas 建設住宅性能評価付 /設計住宅性能評価付 /フラット35Sに対応 /2沿線以上利用可 /リバーサイド /システムキッチン /陽当り良好 /全居室収納 /駅まで平坦 /前道6m以上 /和室 /シャワー付洗面台 /対面式キッチン /トイレ2ヶ所 /2階建 /南面バルコニー /複層ガラス /温水洗浄便座 /床下収納 /浴室に窓 /TVモニタ付インターホン /通風良好 /全居室6畳以上 /都市ガス | Price 価格 | | 41,800,000 yen 4180万円 | Floor plan 間取り | | 4LDK 4LDK | Units sold 販売戸数 | | 1 units 1戸 | Total units 総戸数 | | 2 units 2戸 | Land area 土地面積 | | 108.72 sq m (32.88 square meters) 108.72m2(32.88坪) | Building area 建物面積 | | 96.88 sq m (29.30 square meters) 96.88m2(29.30坪) | Driveway burden-road 私道負担・道路 | | Nothing, North 6.5m width (contact the road width 17.9m) 無、北6.5m幅(接道幅17.9m) | Completion date 完成時期(築年月) | | March 2014 2014年3月 | Address 住所 | | Nishinomiya, Hyogo Prefecture Tsutohozu cho 兵庫県西宮市津門宝津町1 | Traffic 交通 | | Hankyu Imazu Line "Imazu" walk 3 minutes
Hanshin "Imazu" walk 4 minutes
JR Tokaido Line "Nishinomiya" walk 11 minutes 阪急今津線「今津」歩3分
阪神本線「今津」歩4分
JR東海道本線「西宮」歩11分
| Person in charge 担当者より | | Rep Yoshizu Masayuki 担当者吉津 政之 | Contact お問い合せ先 | | (Yes) Yoshizu shop TEL: 0800-602-5828 [Toll free] mobile phone ・ Also available from PHS
Caller ID is not notified
Please contact the "saw SUUMO (Sumo)"
If it does not lead, If the real estate company (有)吉津商店TEL:0800-602-5828【通話料無料】携帯電話・PHSからもご利用いただけます
発信者番号は通知されません
「SUUMO(スーモ)を見た」と問い合わせください
つながらない方、不動産会社の方は
| Building coverage, floor area ratio 建ぺい率・容積率 | | 60% ・ 200% 60%・200% | Time residents 入居時期 | | March 2014 schedule 2014年3月予定 | Land of the right form 土地の権利形態 | | Ownership 所有権 | Structure and method of construction 構造・工法 | | Wooden 2-story 木造2階建 | Use district 用途地域 | | One dwelling 1種住居 | Other limitations その他制限事項 | | Regulations have by the River Law 河川法による規制有 | Overview and notices その他概要・特記事項 | | Contact: Yoshizu Masayuki, Facilities: Public Water Supply, This sewage, City gas, Building confirmation number: KS113-6110-00319 担当者:吉津 政之、設備:公営水道、本下水、都市ガス、建築確認番号:KS113-6110-00319 | Company profile 会社概要 | | <Mediation> Governor of Hyogo Prefecture (2) No. 203760 (with) Yoshizu shopping Yubinbango662-0927 Nishinomiya, Hyogo Prefecture Kubo-cho 11-4 <仲介>兵庫県知事(2)第203760号(有)吉津商店〒662-0927 兵庫県西宮市久保町11-4 |
Floor plan間取り図 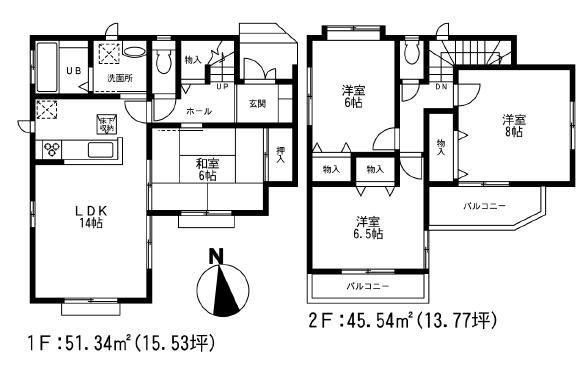 41,800,000 yen, 4LDK, Land area 108.72 sq m , Building area 96.88 sq m
4180万円、4LDK、土地面積108.72m2、建物面積96.88m2
Local photos, including front road前面道路含む現地写真 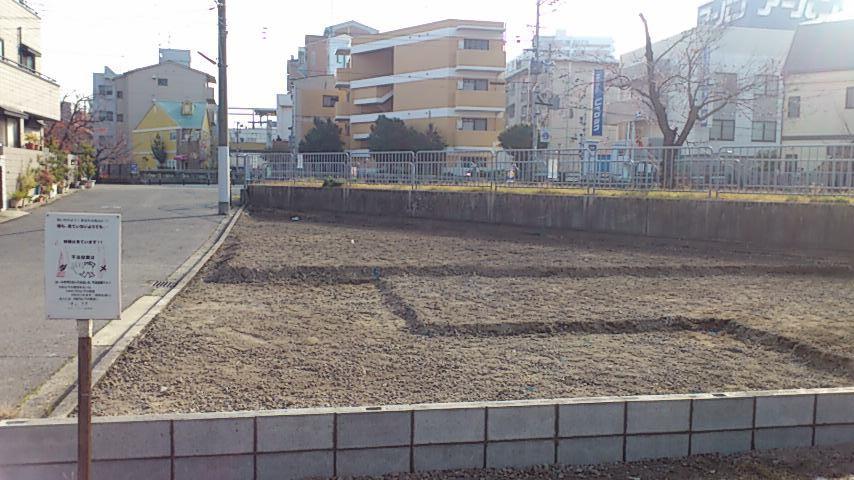 Local (12 May 2013) Shooting
現地(2013年12月)撮影
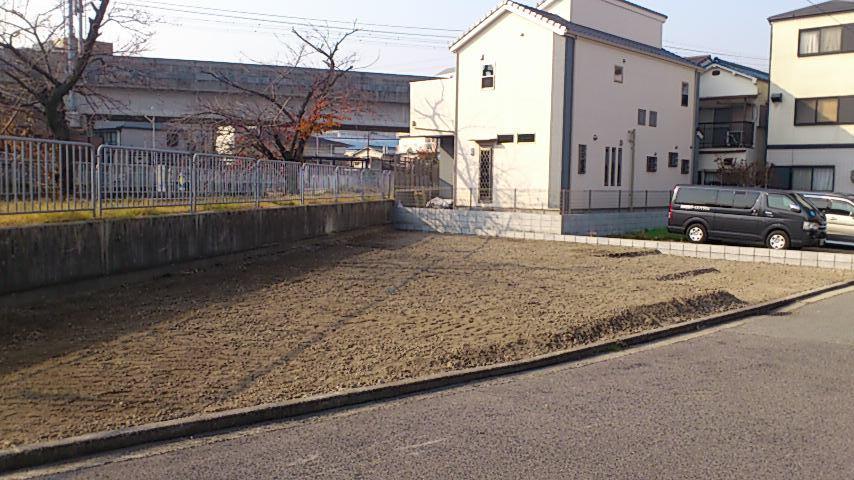 Local (12 May 2013) Shooting
現地(2013年12月)撮影
Rendering (appearance)完成予想図(外観) 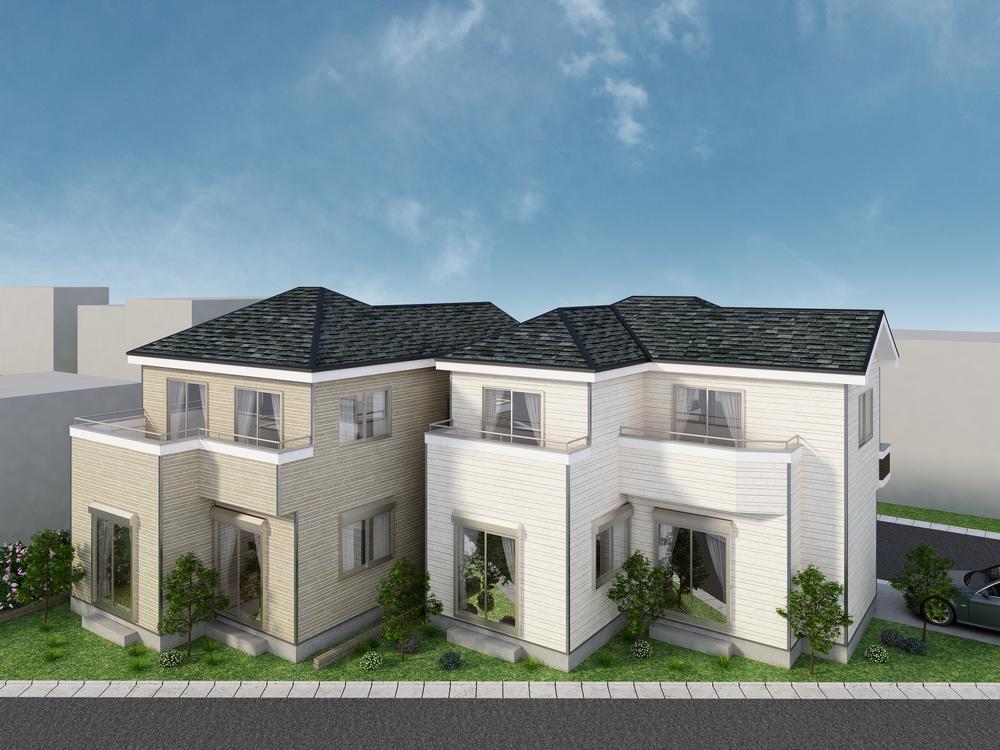 From the north road
北道路から
Construction ・ Construction method ・ specification構造・工法・仕様 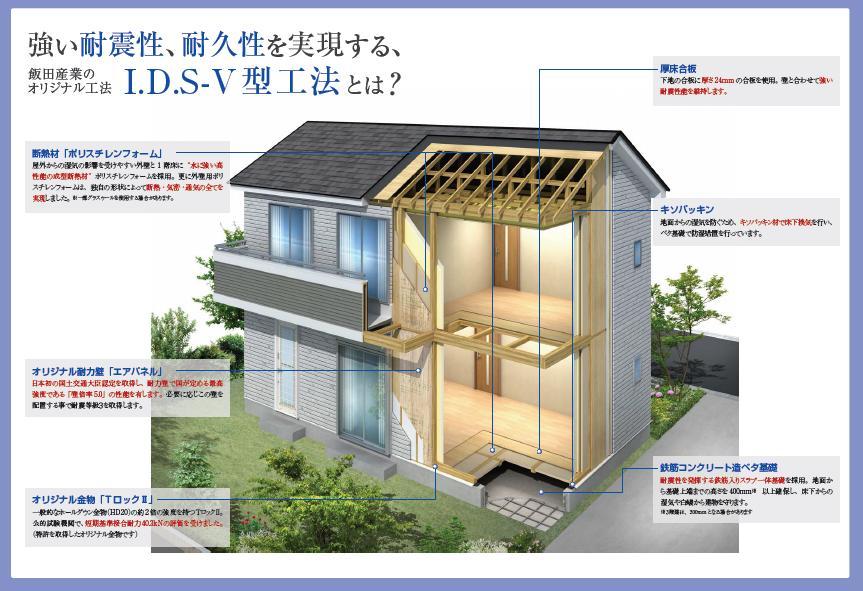 Original method of Idasangyo
飯田産業のオリジナル工法
Other Equipmentその他設備 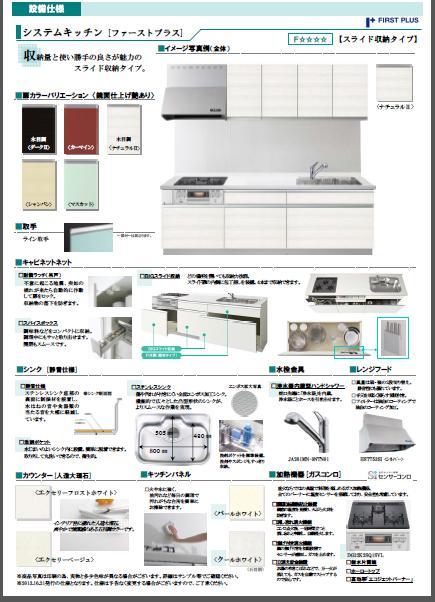 "First Plus"
「ファーストプラス」
Local photos, including front road前面道路含む現地写真 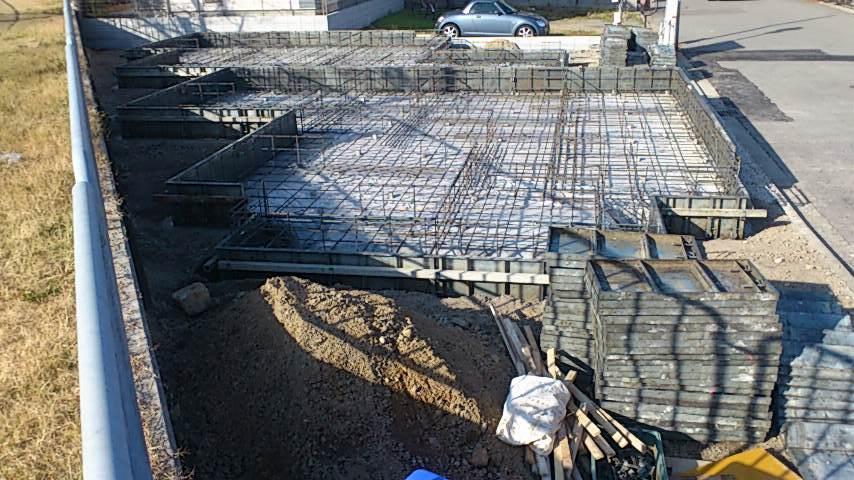 Local (12 May 2013) Shooting
現地(2013年12月)撮影
Compartment figure区画図 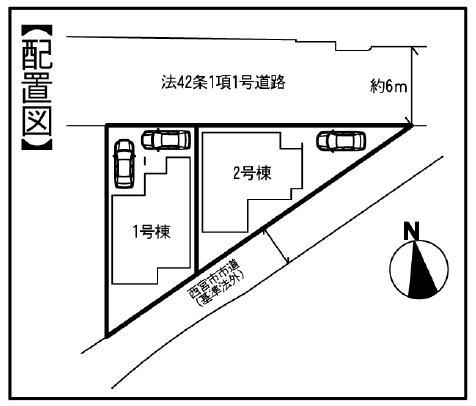 41,800,000 yen, 4LDK, Land area 108.72 sq m , Building area 96.88 sq m
4180万円、4LDK、土地面積108.72m2、建物面積96.88m2
Rendering (appearance)完成予想図(外観) 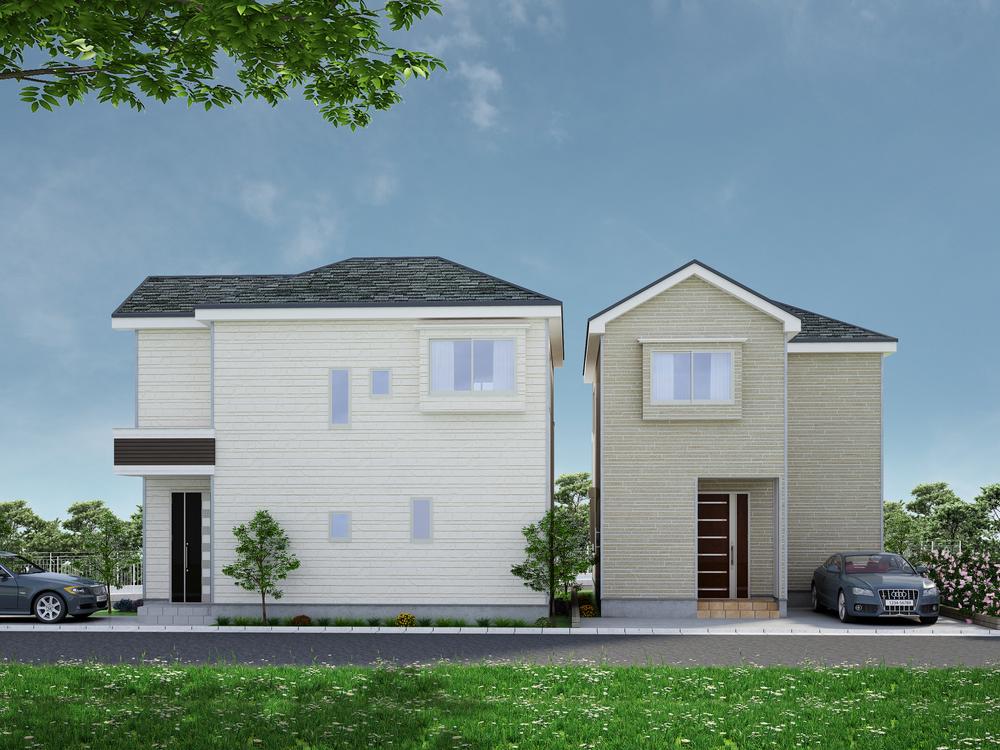 From the south
南側から
Other Equipmentその他設備 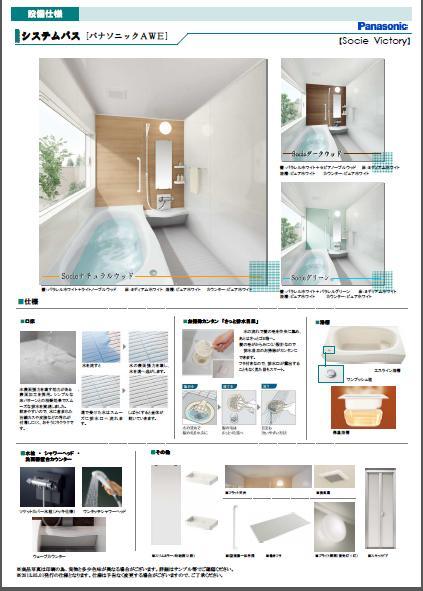 "Panasonic AWE"
「パナソニックAWE」
Local photos, including front road前面道路含む現地写真 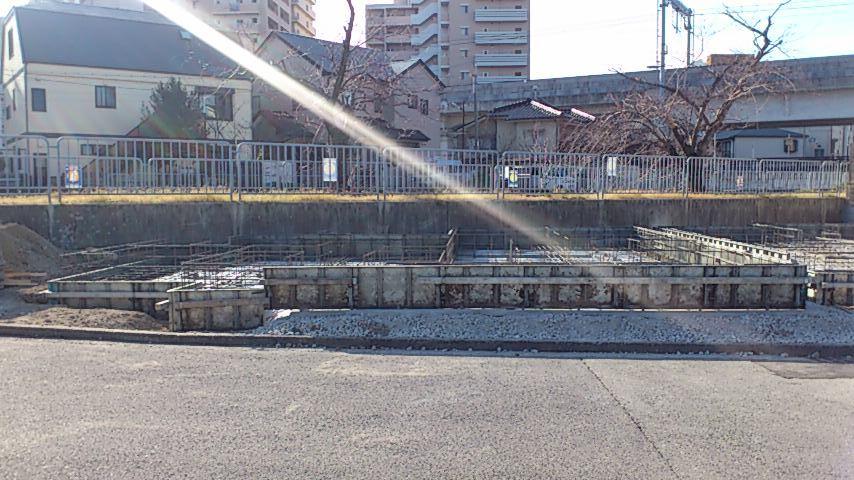 Local (12 May 2013) Shooting
現地(2013年12月)撮影
Other Equipmentその他設備 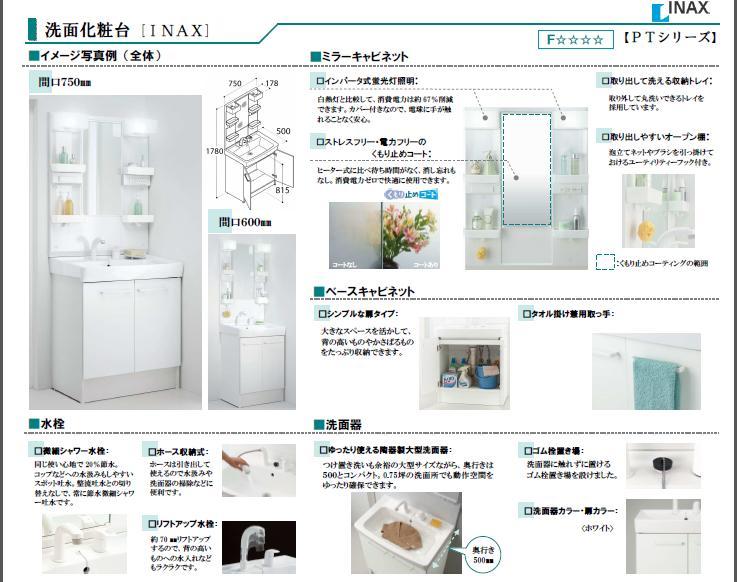 "INAX" Shower Faucets
「INAX」シャワー水栓
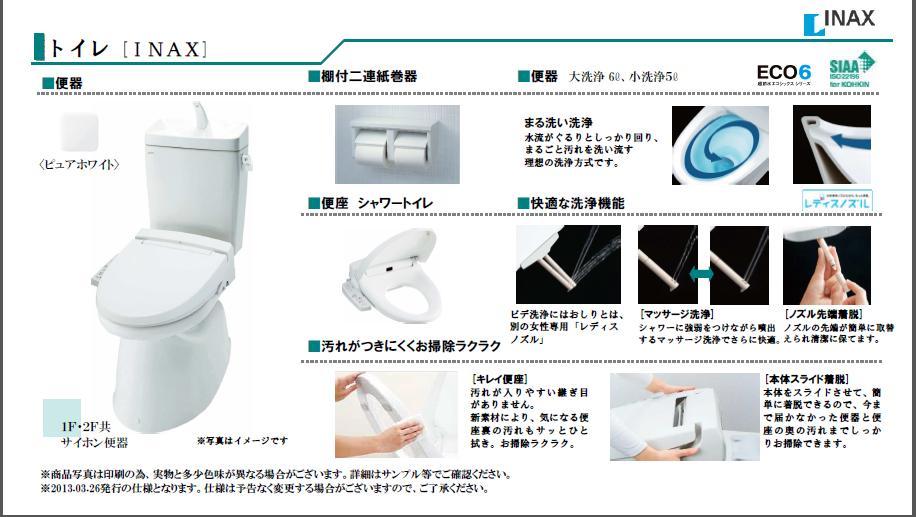 "INAX"
「INAX」
![Other Equipment. "TOSHIBA]](/images/hyogo/nishinomiya/a2b8010013.jpg) "TOSHIBA]
「TOSHIBA]
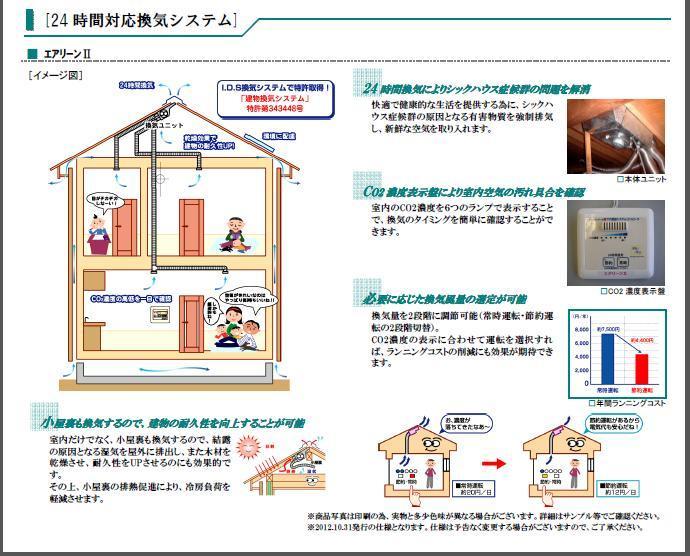 I. ! ! !
I.D.S換気システムで特許取得!!!
Location
|















![Other Equipment. "TOSHIBA]](/images/hyogo/nishinomiya/a2b8010013.jpg)
