New Homes » Kansai » Hyogo Prefecture » Nishinomiya
 
| | Nishinomiya, Hyogo Prefecture 兵庫県西宮市 |
| Hankyu Imazu Line "Kotoen" walk 9 minutes 阪急今津線「甲東園」歩9分 |
Features pickup 特徴ピックアップ | | Parking two Allowed / Immediate Available / System kitchen / Bathroom Dryer / All room storage / LDK15 tatami mats or more / Japanese-style room / Face-to-face kitchen / Toilet 2 places / 2-story / Southeast direction / South balcony / Warm water washing toilet seat / The window in the bathroom / Dish washing dryer 駐車2台可 /即入居可 /システムキッチン /浴室乾燥機 /全居室収納 /LDK15畳以上 /和室 /対面式キッチン /トイレ2ヶ所 /2階建 /東南向き /南面バルコニー /温水洗浄便座 /浴室に窓 /食器洗乾燥機 | Price 価格 | | 42,800,000 yen 4280万円 | Floor plan 間取り | | 4LDK 4LDK | Units sold 販売戸数 | | 1 units 1戸 | Total units 総戸数 | | 1 units 1戸 | Land area 土地面積 | | 120.2 sq m (measured) 120.2m2(実測) | Building area 建物面積 | | 95.58 sq m (measured) 95.58m2(実測) | Driveway burden-road 私道負担・道路 | | Nothing, Southeast 4m width 無、南東4m幅 | Completion date 完成時期(築年月) | | November 2012 2012年11月 | Address 住所 | | Nishinomiya, Hyogo Prefecture Kamikotoen 2 兵庫県西宮市上甲東園2 | Traffic 交通 | | Hankyu Imazu Line "Kotoen" walk 9 minutes
Hankyu Imazu Line "Inchon" walk 17 minutes
Hankyu Imazu Line "door Yakujin" walk 17 minutes 阪急今津線「甲東園」歩9分
阪急今津線「仁川」歩17分
阪急今津線「門戸厄神」歩17分
| Contact お問い合せ先 | | Pitattohausu Nishinomiya-Kitaguchi shop (with) Best TEL: 0800-603-3039 [Toll free] mobile phone ・ Also available from PHS
Caller ID is not notified
Please contact the "saw SUUMO (Sumo)"
If it does not lead, If the real estate company ピタットハウス西宮北口店(有)ベストTEL:0800-603-3039【通話料無料】携帯電話・PHSからもご利用いただけます
発信者番号は通知されません
「SUUMO(スーモ)を見た」と問い合わせください
つながらない方、不動産会社の方は
| Building coverage, floor area ratio 建ぺい率・容積率 | | 40% ・ 150% 40%・150% | Time residents 入居時期 | | Immediate available 即入居可 | Land of the right form 土地の権利形態 | | Ownership 所有権 | Structure and method of construction 構造・工法 | | Wooden 2-story 木造2階建 | Use district 用途地域 | | Two low-rise 2種低層 | Other limitations その他制限事項 | | Scenic zone, The first kind altitude district 風致地区、第1種高度地区 | Overview and notices その他概要・特記事項 | | Facilities: Public Water Supply, This sewage, City gas, Building confirmation number: No. K12-009, Parking: car space 設備:公営水道、本下水、都市ガス、建築確認番号:第K12-009号、駐車場:カースペース | Company profile 会社概要 | | <Mediation> Governor of Hyogo Prefecture (3) No. 203,537 (one company), Hyogo Prefecture Building Lots and Buildings Transaction Business Association (Corporation) Kinki district Real Estate Fair Trade Council member Pitattohausu Nishinomiya-Kitaguchi store (with) best Yubinbango662-0832 Nishinomiya, Hyogo Prefecture Kofuen 1-5-10-4 floor <仲介>兵庫県知事(3)第203537号(一社)兵庫県宅地建物取引業協会会員 (公社)近畿地区不動産公正取引協議会加盟ピタットハウス西宮北口店(有)ベスト〒662-0832 兵庫県西宮市甲風園1-5-10-4階 |
Floor plan間取り図 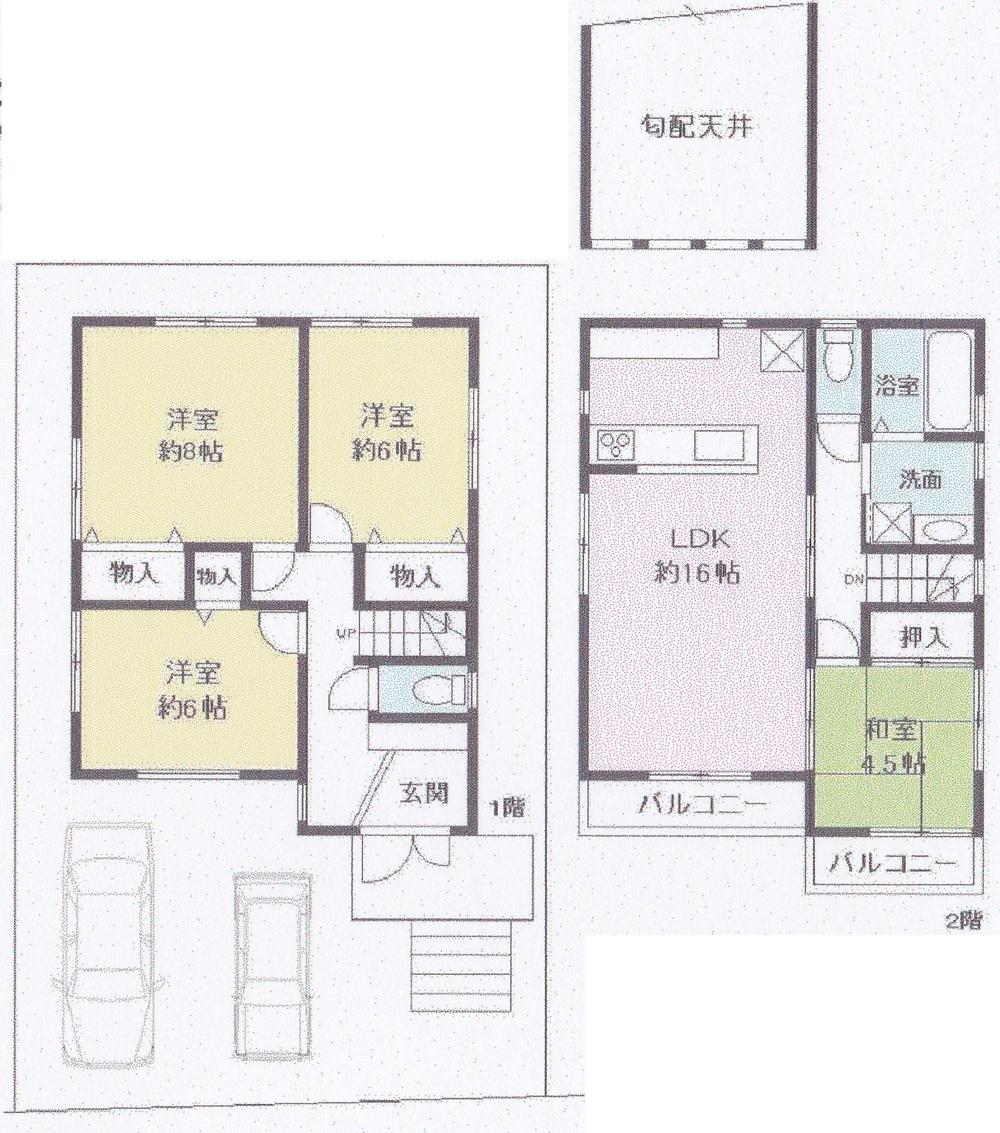 42,800,000 yen, 4LDK, Land area 120.2 sq m , Building area 95.58 sq m
4280万円、4LDK、土地面積120.2m2、建物面積95.58m2
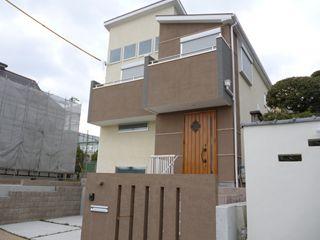 Local appearance photo
現地外観写真
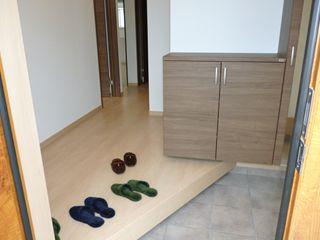 Entrance
玄関
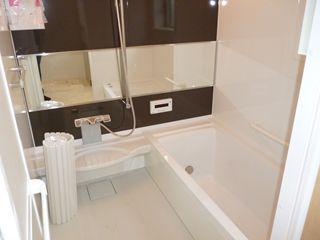 Bathroom
浴室
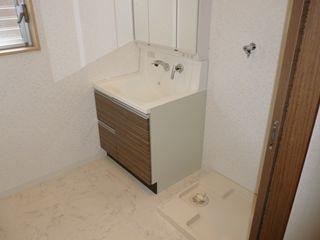 Wash basin, toilet
洗面台・洗面所
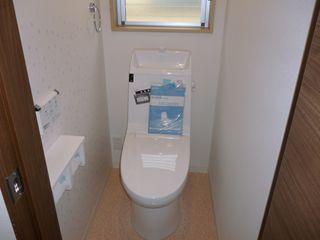 Toilet
トイレ
Kitchenキッチン 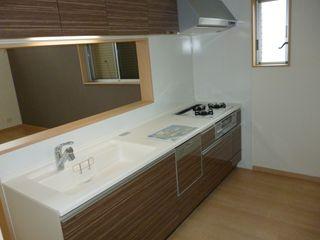 System kitchen
システムキッチン
Livingリビング 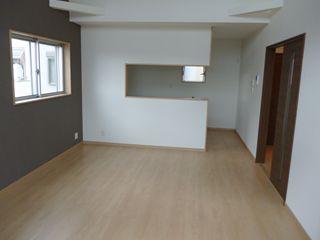 Counter Kitchen
カウンターキッチン
Non-living roomリビング以外の居室 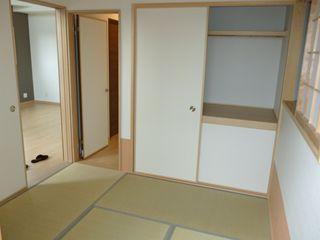 Japanese style room
和室
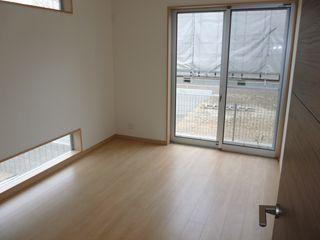 Western-style (first floor)
洋室(1階)
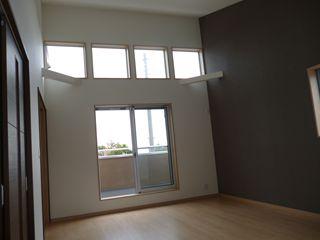 Western-style (second floor)
洋室(2階)
Location
|












