New Homes » Kansai » Hyogo Prefecture » Nishinomiya
 
| | Nishinomiya, Hyogo Prefecture 兵庫県西宮市 |
| Hanshin "Nishinomiya" walk 23 minutes 阪神本線「西宮」歩23分 |
| ◇ □ ◇ New Year opening campaign held ◇ □ ◇ Happy New Year. Thank you for your consideration of this year. New Year ・ It is a large Thanksgiving held. For more information to staff. ◇□◇新春オープニングキャンペーン開催◇□◇新年あけましておめでとうございます。本年のよろしくお願いします。新春・大感謝祭開催です。詳しくはスタッフまで。 |
| ◇ sea look house in a leisurely resort feeling ◇ a quiet residential area in the live yo of satisfaction ◇ super Please also refer to the close and happy ◇ luxury model house! ◇海の見える家でゆったりとリゾート気分◇静かな住宅地で住み良さ満足◇スーパーも近くて嬉しい◇豪華モデルハウスをご覧ください! |
Features pickup 特徴ピックアップ | | Measures to conserve energy / Corresponding to the flat-35S / Pre-ground survey / Fiscal year Available / Ocean View / Super close / It is close to the city / Within 2km to the sea / System kitchen / Bathroom Dryer / Yang per good / All room storage / Flat to the station / A quiet residential area / LDK15 tatami mats or more / Around traffic fewer / Japanese-style room / Shaping land / Washbasin with shower / Face-to-face kitchen / Wide balcony / Barrier-free / Toilet 2 places / Bathroom 1 tsubo or more / 2-story / Double-glazing / Warm water washing toilet seat / Underfloor Storage / The window in the bathroom / High-function toilet / Urban neighborhood / Ventilation good / All living room flooring / Good view / All room 6 tatami mats or more / Water filter / City gas / Storeroom / All rooms are two-sided lighting / Maintained sidewalk / Flat terrain 省エネルギー対策 /フラット35Sに対応 /地盤調査済 /年度内入居可 /オーシャンビュー /スーパーが近い /市街地が近い /海まで2km以内 /システムキッチン /浴室乾燥機 /陽当り良好 /全居室収納 /駅まで平坦 /閑静な住宅地 /LDK15畳以上 /周辺交通量少なめ /和室 /整形地 /シャワー付洗面台 /対面式キッチン /ワイドバルコニー /バリアフリー /トイレ2ヶ所 /浴室1坪以上 /2階建 /複層ガラス /温水洗浄便座 /床下収納 /浴室に窓 /高機能トイレ /都市近郊 /通風良好 /全居室フローリング /眺望良好 /全居室6畳以上 /浄水器 /都市ガス /納戸 /全室2面採光 /整備された歩道 /平坦地 | Event information イベント情報 | | Local guide Board (please make a reservation beforehand) schedule / During the public time / 9:00 ~ 20: 00 ◇ your conclusion of a contract support campaign held ◇ The Property "We pre-reservation", To all later guidance your conclusion of a contract is subject. ↓ First, To call 0800-601-5123 (free). Decide ↓ the location of the person in charge and the date and time and your meeting. ↓ will be a tour of the room, Get to the consultation of the life plan at our. ↓ assent after → Application → loan Information → agreement → delivery ↓ during the year, You can have any tenants. (Depending on your condition might be extended) First, Please feel free to contact us. Whether now is the time purchase, Please think from getting to listen to the story. 現地案内会(事前に必ず予約してください)日程/公開中時間/9:00 ~ 20:00◇ご成約応援キャンペーン開催◇本物件を「事前ご予約いただき」、ご案内後ご成約の方すべてに対象です。 ↓まずは、0800-601-5123(無料)に電話をする。 ↓担当者と日時とお待ち合わせの場所を決める。 ↓部屋の見学をしていただき、当社にてライフプランの相談をしていただく。 ↓ご納得後→お申し込み→ローン紹介→契約→引き渡し ↓年度内に、ご入居が可能です。(ご条件によっては延長される場合がございます)まずは、お気軽にお問い合わせください。今が購入時期かどうかは、話をお聞きになってから考えてみてください。 | Price 価格 | | 33,800,000 yen 3380万円 | Floor plan 間取り | | 4LDK + S (storeroom) 4LDK+S(納戸) | Units sold 販売戸数 | | 1 units 1戸 | Total units 総戸数 | | 3 units 3戸 | Land area 土地面積 | | 115.79 sq m (registration) 115.79m2(登記) | Building area 建物面積 | | 106.11 sq m (registration) 106.11m2(登記) | Driveway burden-road 私道負担・道路 | | Nothing, East 5.3m width 無、東5.3m幅 | Completion date 完成時期(築年月) | | March 2014 2014年3月 | Address 住所 | | Nishinomiya, Hyogo Prefecture Nishihato cho 兵庫県西宮市西波止町 | Traffic 交通 | | Hanshin "Nishinomiya" walk 23 minutes 阪神本線「西宮」歩23分
| Related links 関連リンク | | [Related Sites of this company] 【この会社の関連サイト】 | Person in charge 担当者より | | Personnel Tomohiro Okuno Age: 20 Daigyokai Experience: 11 years Nice to meet you. My name is Okuno of Panashiia Co., Ltd.. Think of your lifestyle, Try a speedy answer. Please feel free to contact us any and all questions. I will do my best until the assent. 担当者奥野智博年齢:20代業界経験:11年はじめまして。株式会社パナシィアの奥野と申します。お客様のライフスタイルを考え、スピーディーな回答を心がけています。ありとあらゆるご質問をお気軽にご相談ください。ご納得のできるまで頑張ります。 | Contact お問い合せ先 | | TEL: 0800-601-5123 [Toll free] mobile phone ・ Also available from PHS
Caller ID is not notified
Please contact the "saw SUUMO (Sumo)"
If it does not lead, If the real estate company TEL:0800-601-5123【通話料無料】携帯電話・PHSからもご利用いただけます
発信者番号は通知されません
「SUUMO(スーモ)を見た」と問い合わせください
つながらない方、不動産会社の方は
| Building coverage, floor area ratio 建ぺい率・容積率 | | 60% ・ 200% 60%・200% | Time residents 入居時期 | | March 2014 schedule 2014年3月予定 | Land of the right form 土地の権利形態 | | Ownership 所有権 | Structure and method of construction 構造・工法 | | Wooden 2-story (framing method) 木造2階建(軸組工法) | Use district 用途地域 | | Semi-industrial 準工業 | Overview and notices その他概要・特記事項 | | Contact: Tomohiro Okuno, Facilities: Public Water Supply, This sewage, City gas, Building confirmation number: No. HK13-21865, Parking: car space 担当者:奥野智博、設備:公営水道、本下水、都市ガス、建築確認番号:第HK13-21865号、駐車場:カースペース | Company profile 会社概要 | | <Mediation> Governor of Hyogo Prefecture (2) No. Housing Information Technology placement offices the first 011,180 (Ltd.) Panashiia Minamicho open before Nishinomiya Yubinbango651-2109 Kobe, Hyogo Prefecture, Nishi-ku, 2-12-15 <仲介>兵庫県知事(2)第011180号住宅情報総合紹介所(株)パナシィア西宮店〒651-2109 兵庫県神戸市西区前開南町2-12-15 |
Local appearance photo現地外観写真 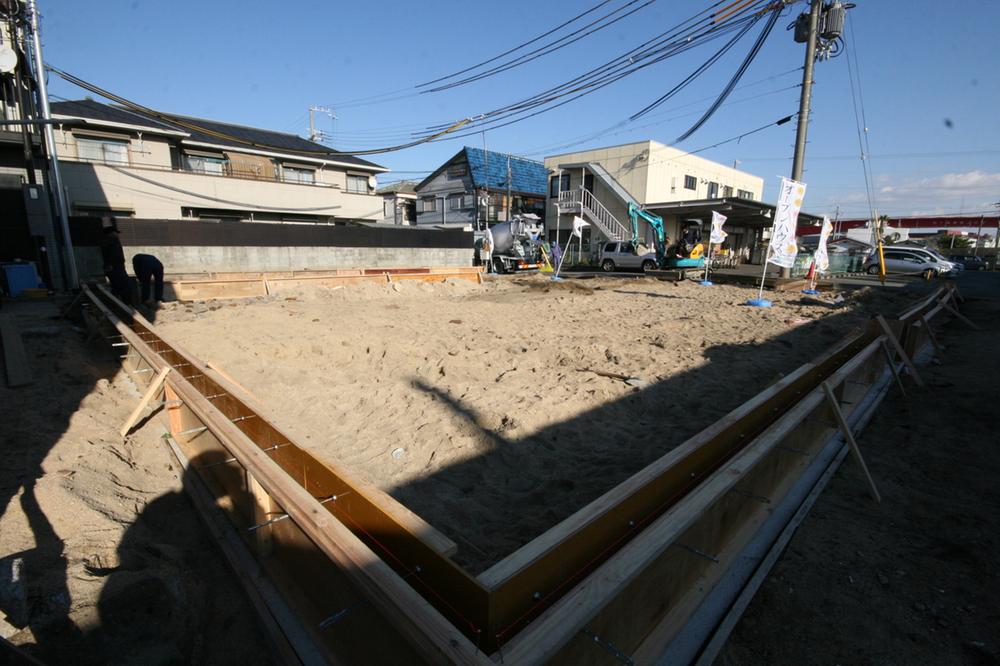 Local (December 20, 2013) Shooting
現地(2013年12月20日)撮影
Local photos, including front road前面道路含む現地写真 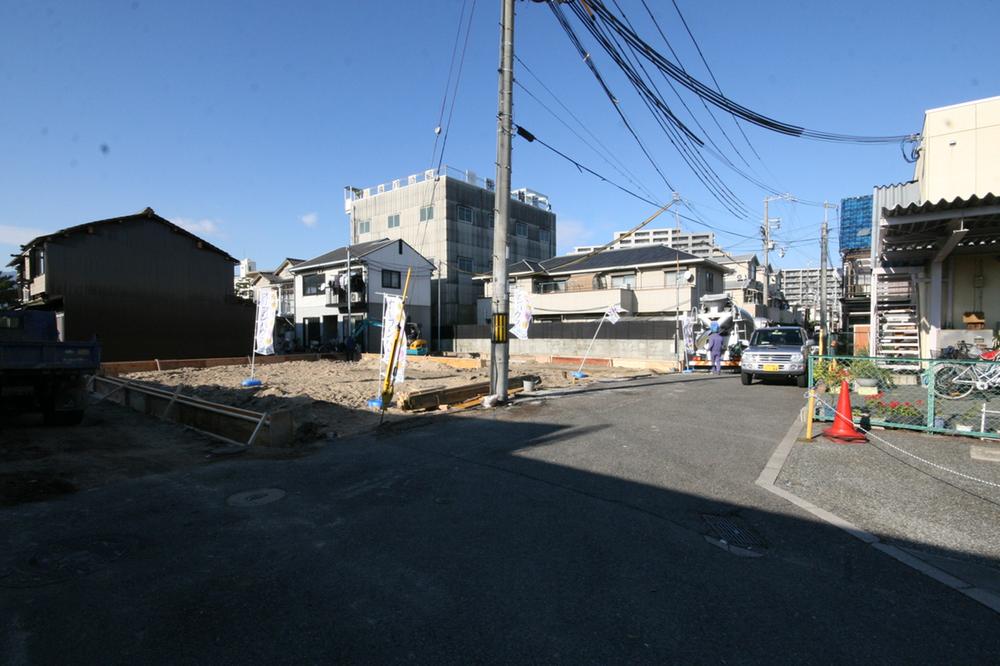 Local (December 20, 2013) Shooting
現地(2013年12月20日)撮影
Compartment figure区画図 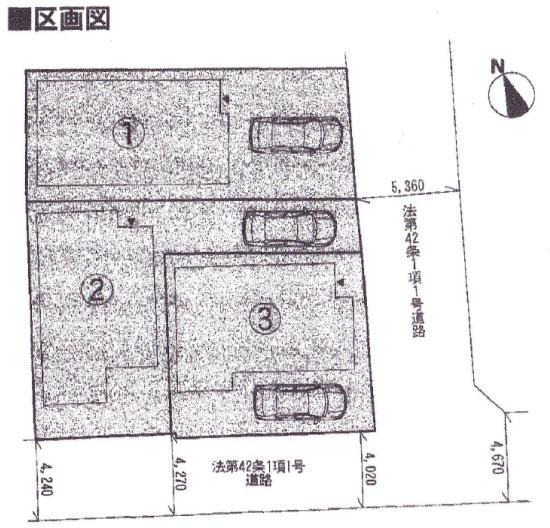 33,800,000 yen, 4LDK + S (storeroom), Land area 115.79 sq m , Building area 106.11 sq m
3380万円、4LDK+S(納戸)、土地面積115.79m2、建物面積106.11m2
Floor plan間取り図 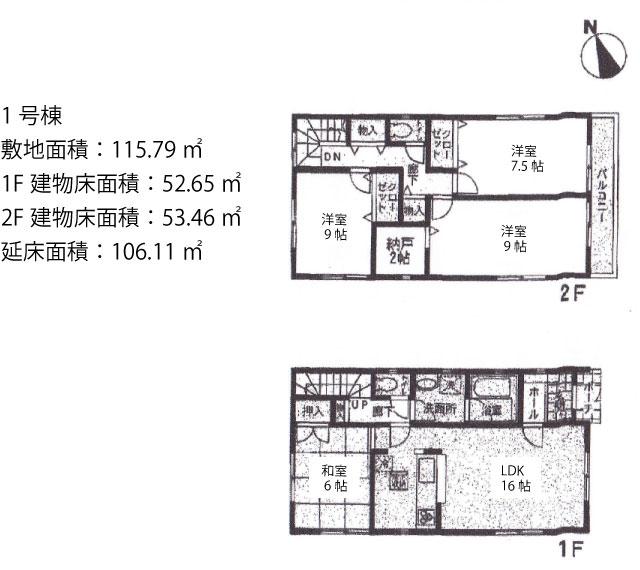 33,800,000 yen, 4LDK + S (storeroom), Land area 115.79 sq m , Building area 106.11 sq m
3380万円、4LDK+S(納戸)、土地面積115.79m2、建物面積106.11m2
Same specifications photos (appearance)同仕様写真(外観) 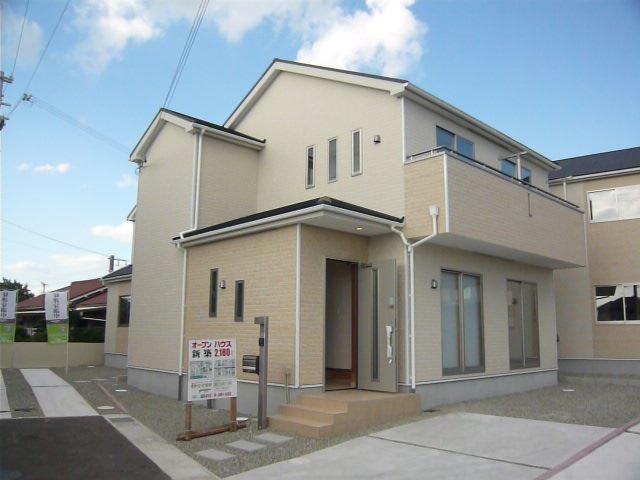 Same specifications
同仕様
Livingリビング 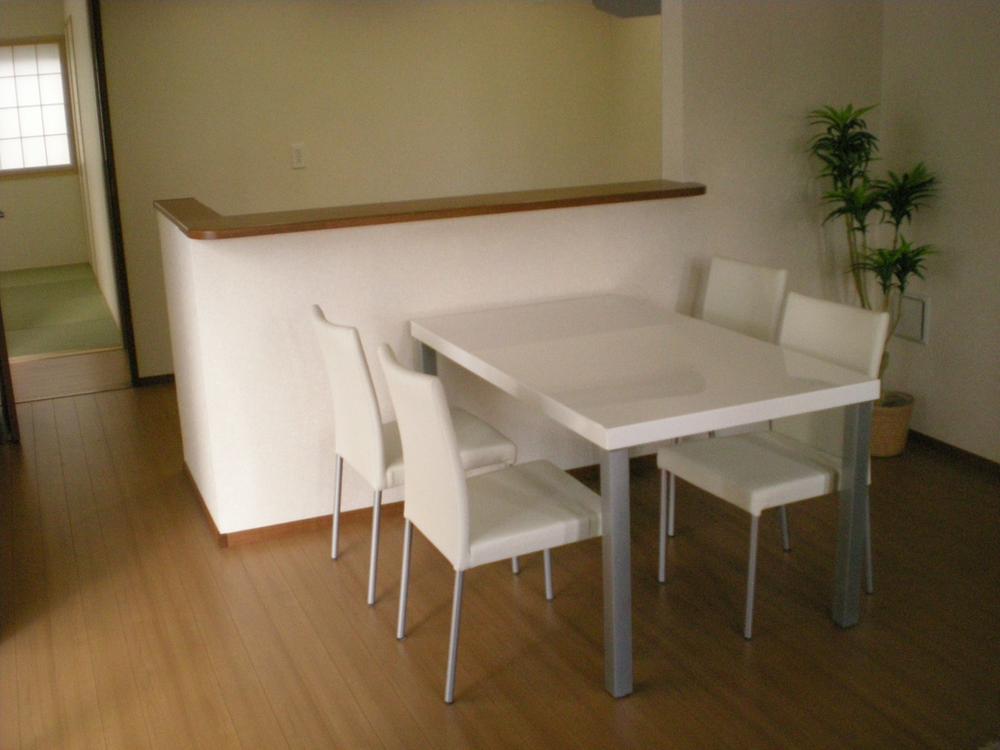 Same specifications
同仕様
Bathroom浴室 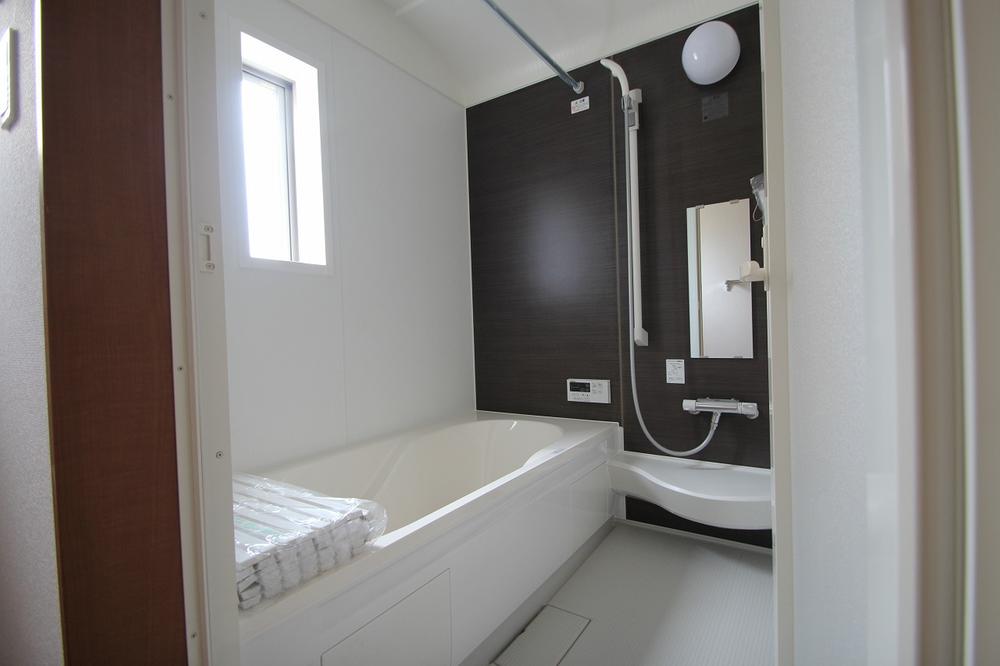 Same specifications
同仕様
Kitchenキッチン 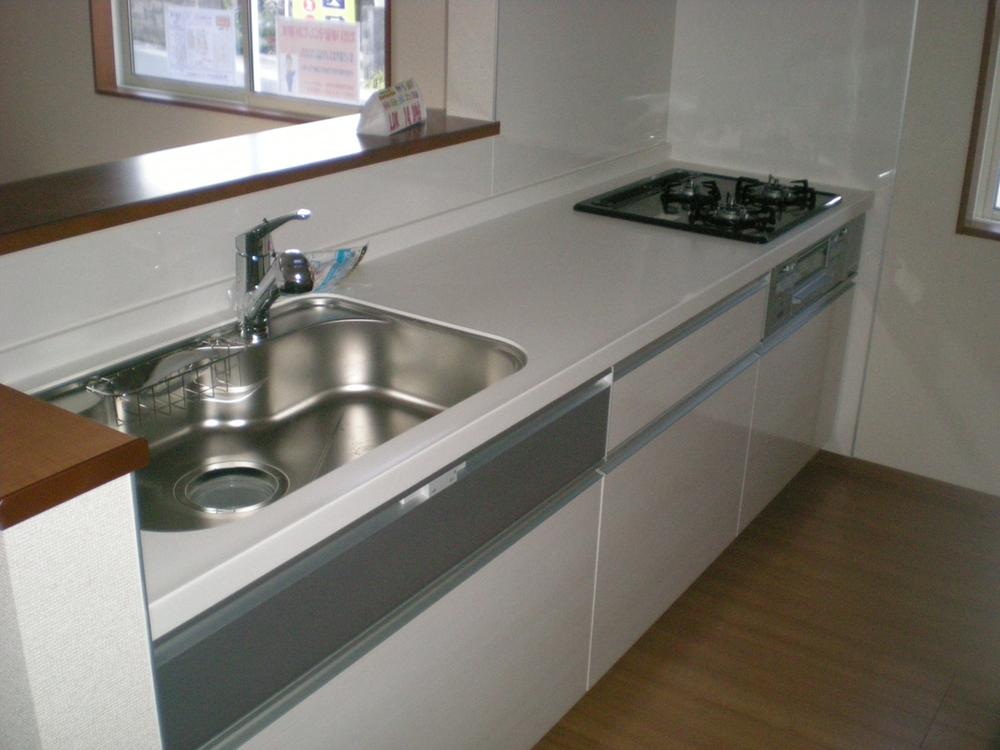 Same specifications
同仕様
Non-living roomリビング以外の居室 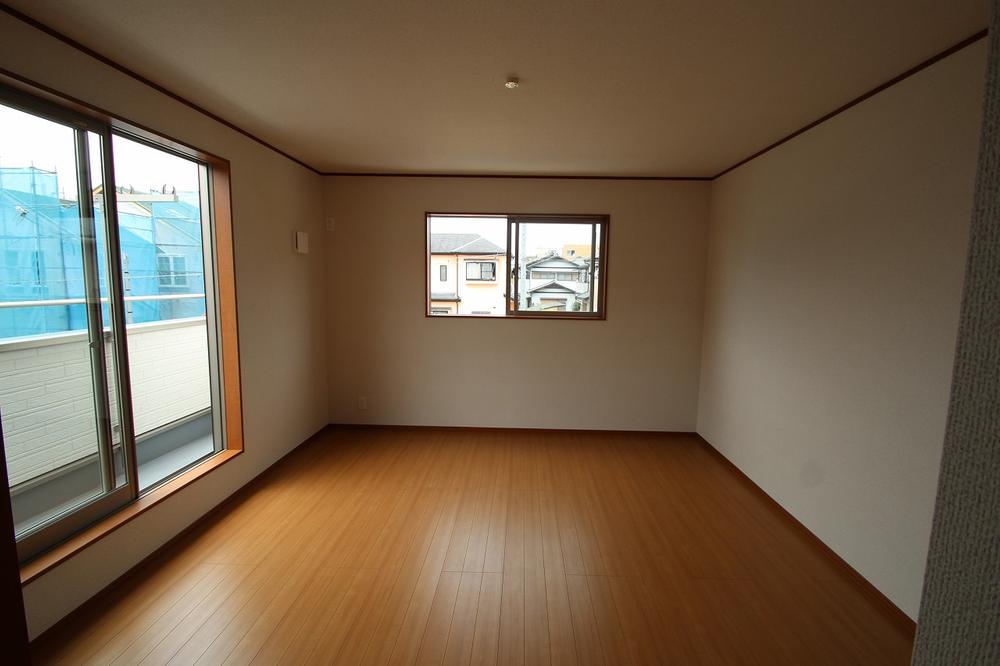 Same specifications
同仕様
Other Environmental Photoその他環境写真 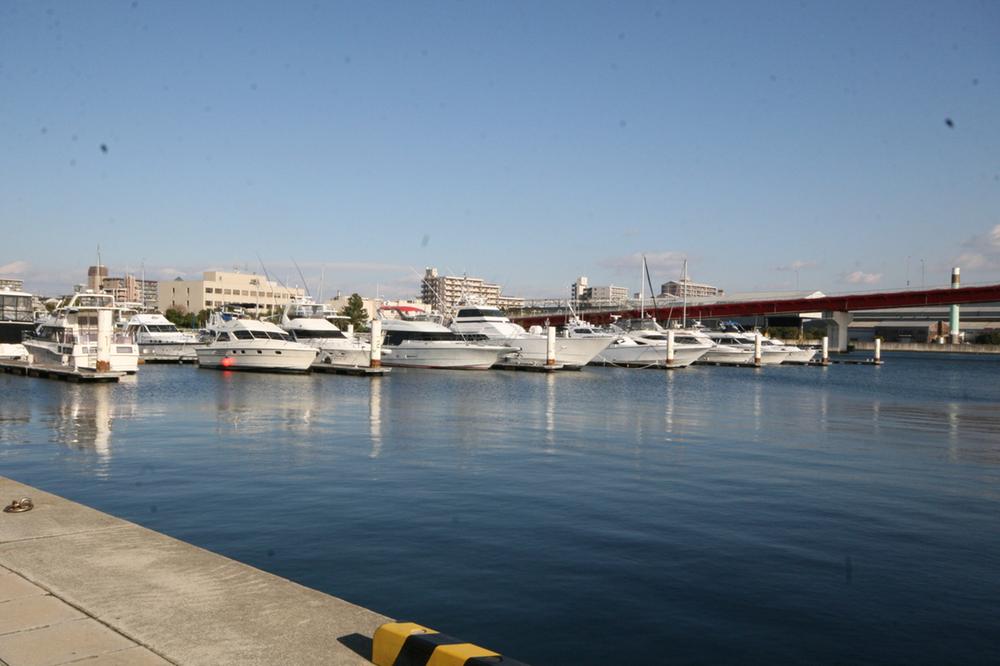 110m to the yacht harbor
ヨットハーバーまで110m
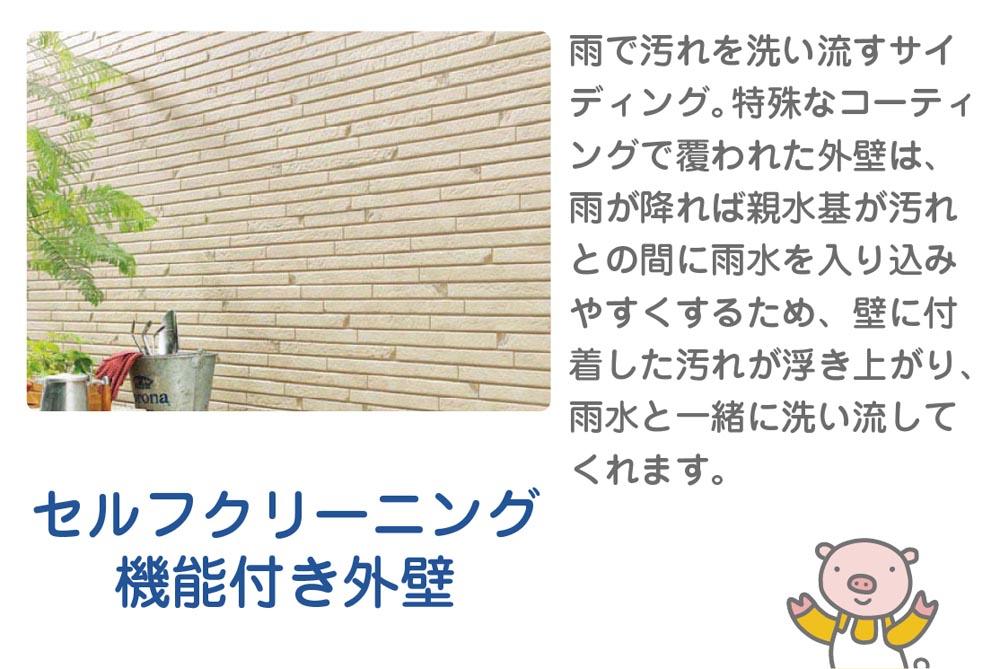 Other
その他
Same specifications photos (appearance)同仕様写真(外観) 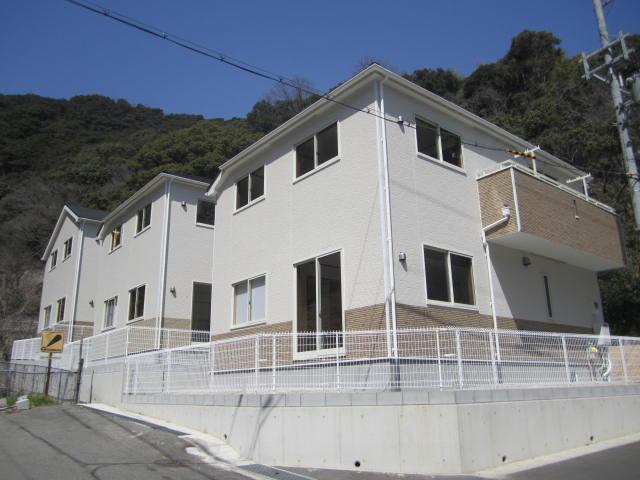 Same specifications
同仕様
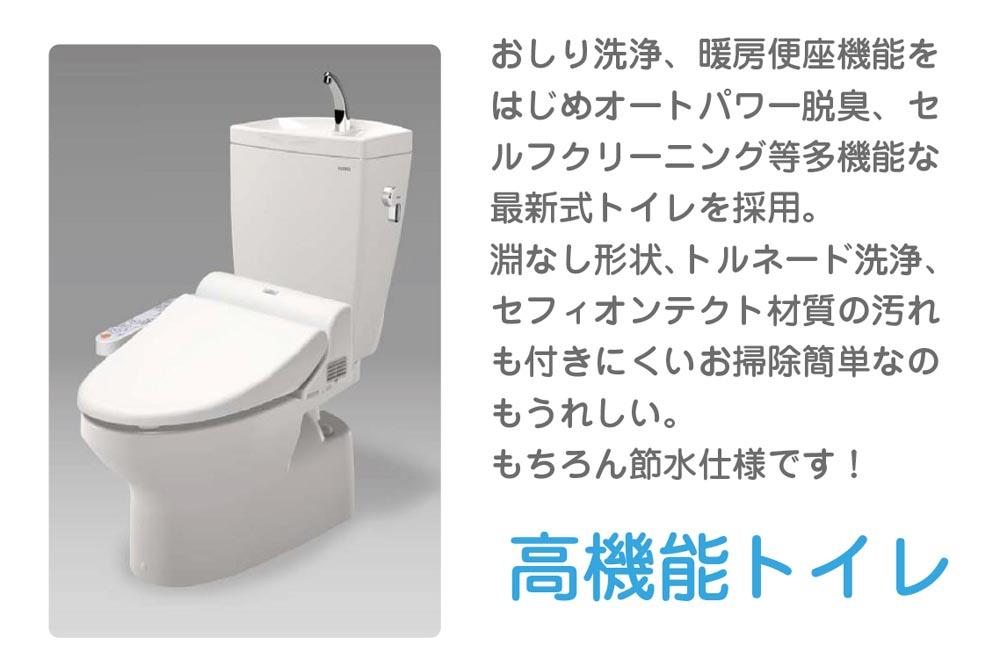 Other
その他
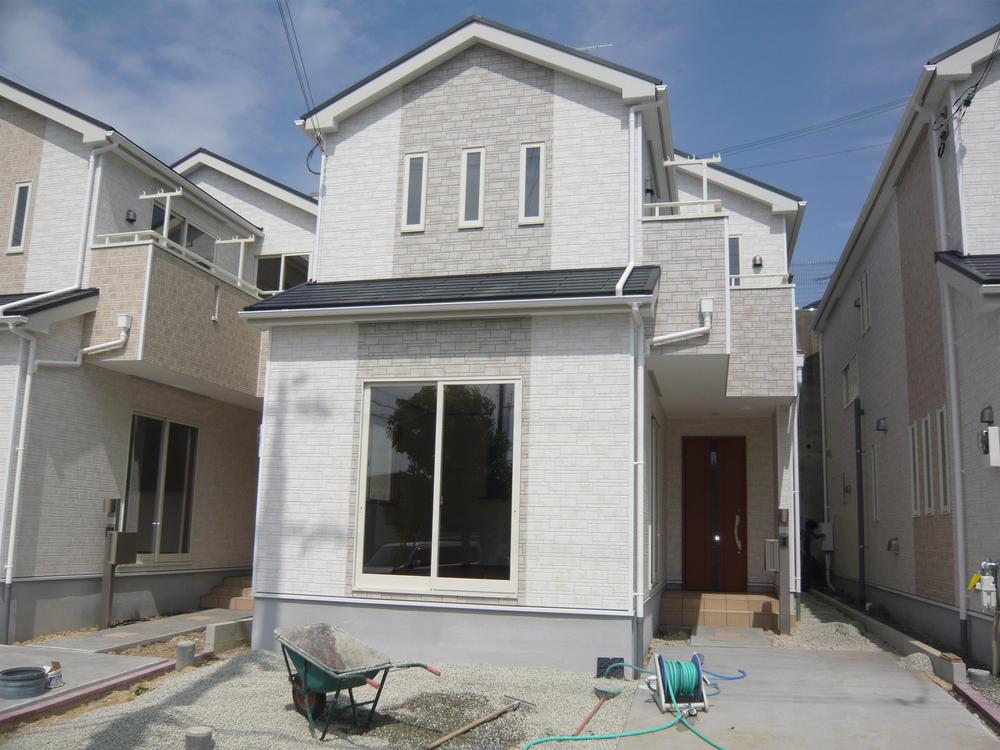 Same specifications
同仕様
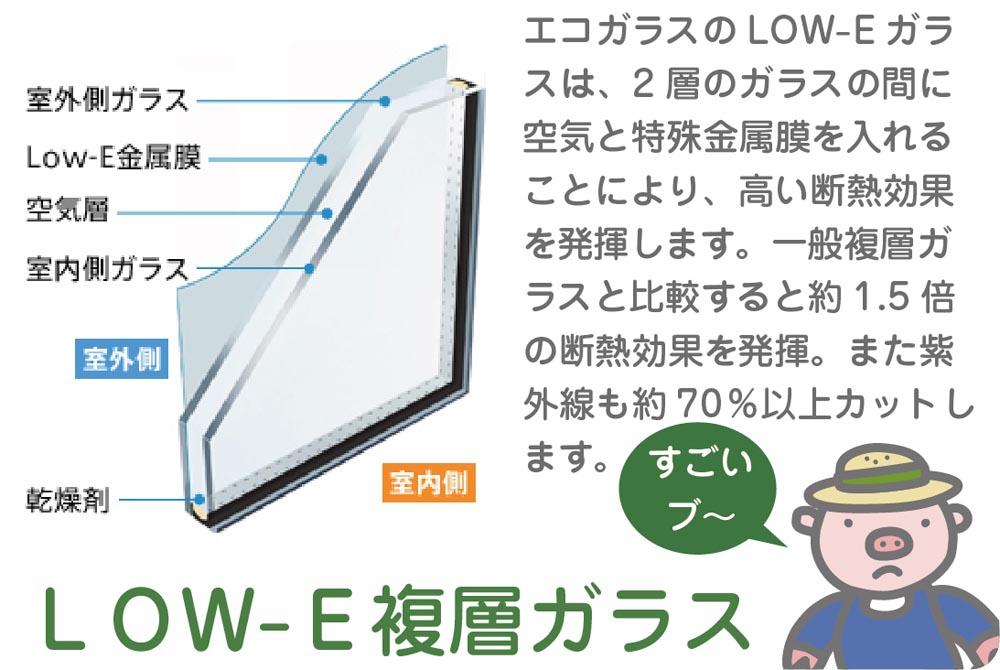 Other
その他
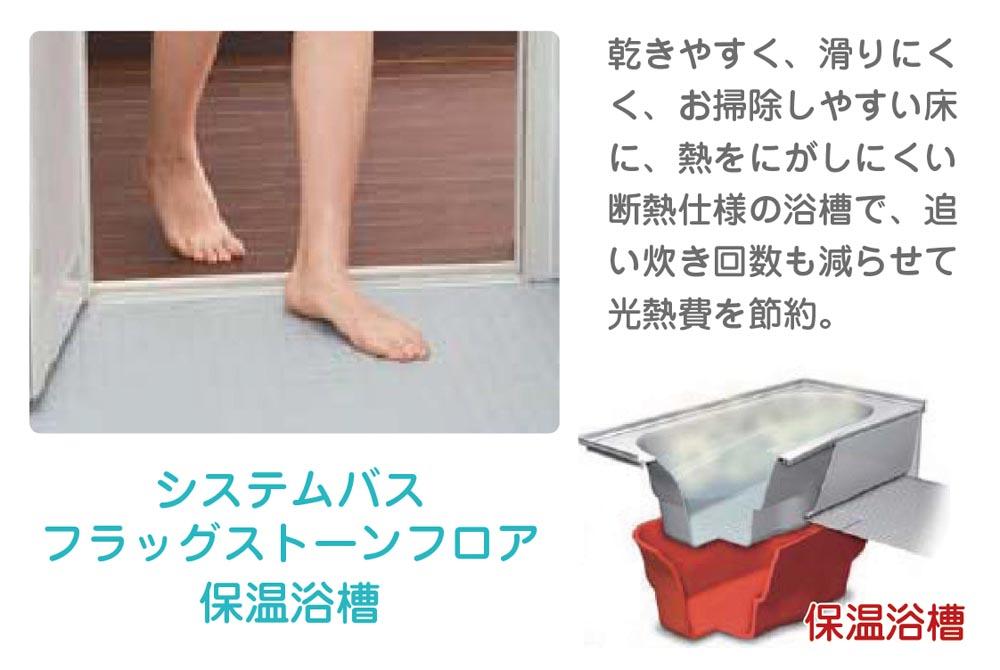 Other
その他
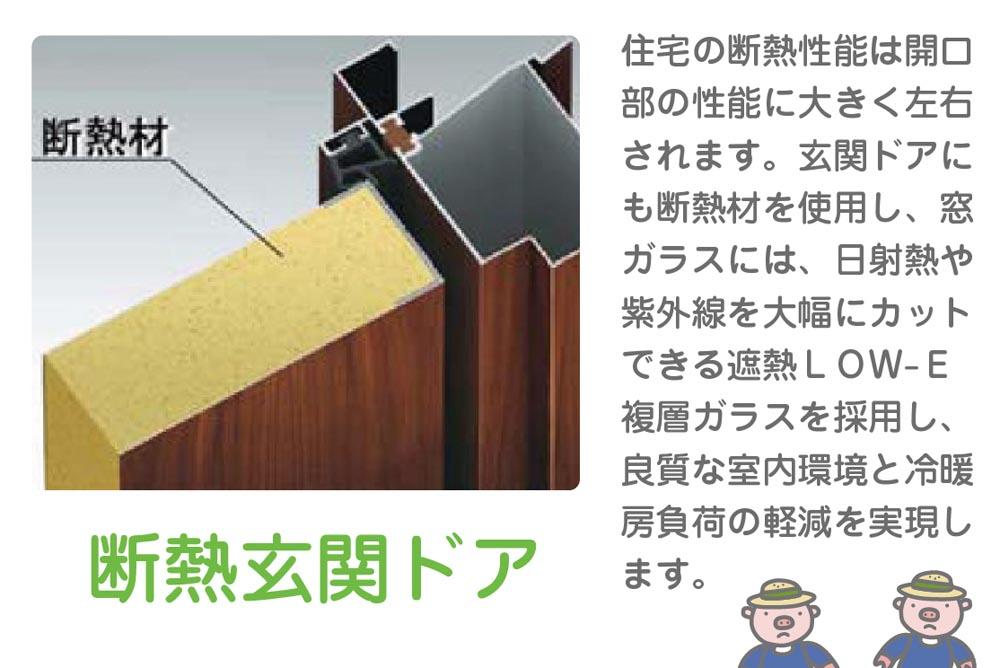 Other
その他
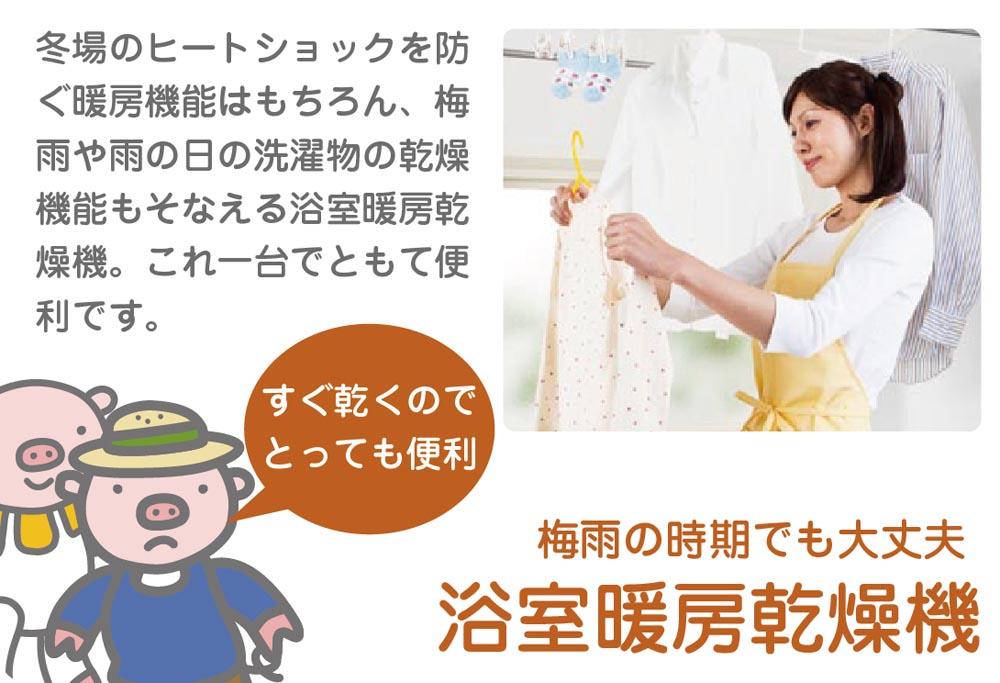 Other
その他
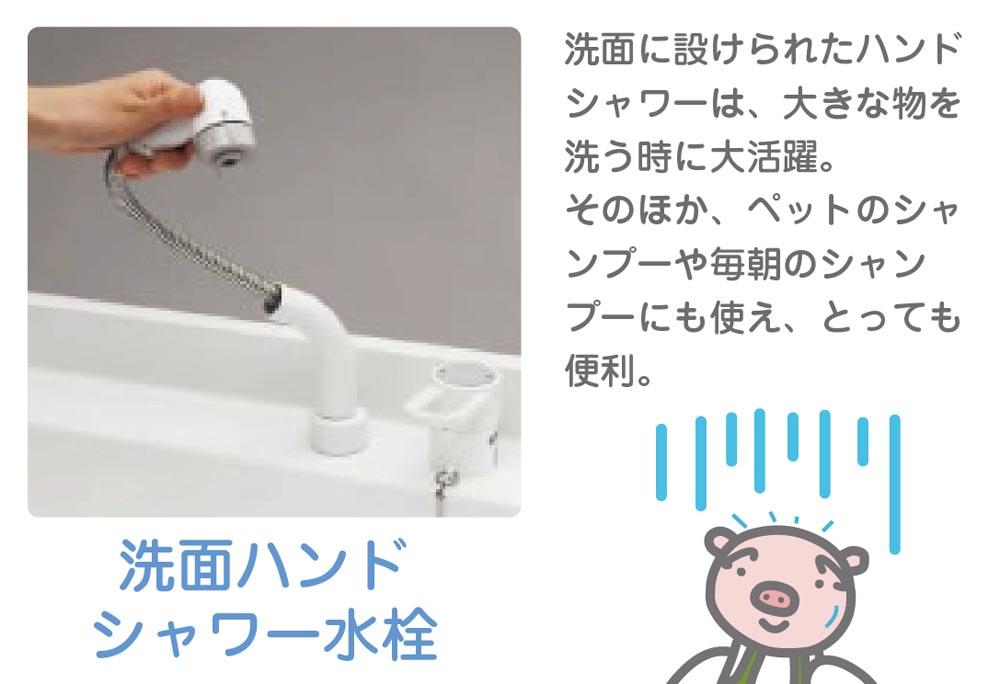 Other
その他
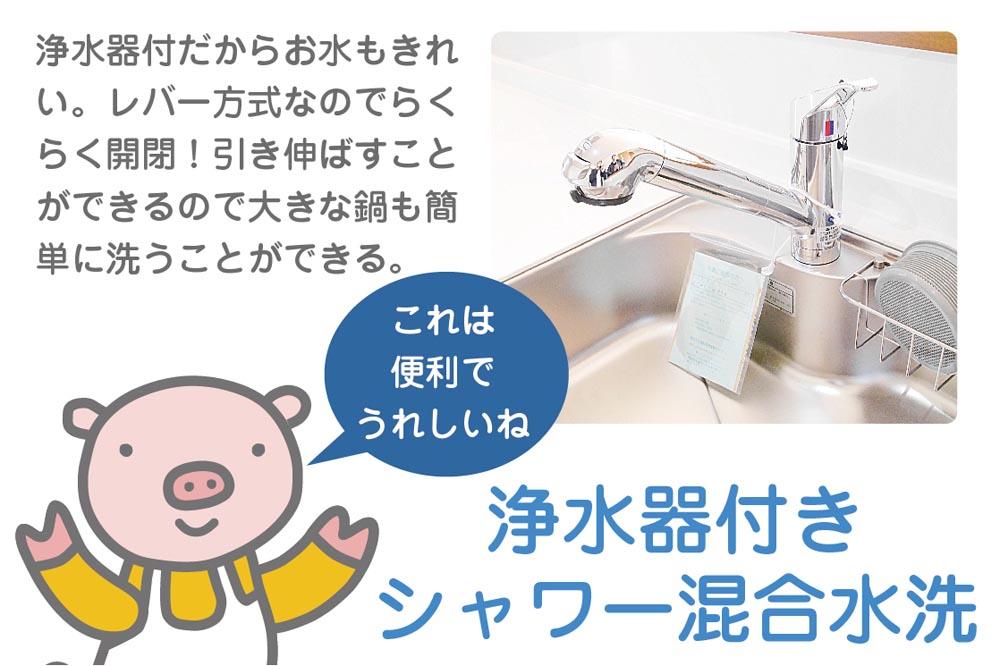 Other
その他
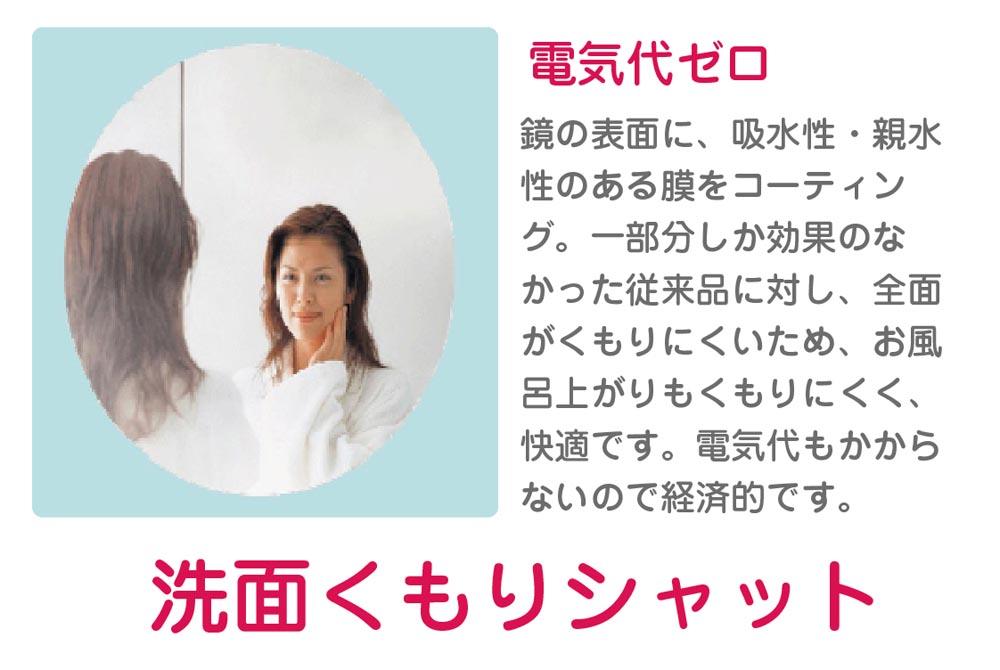 Other
その他
Construction ・ Construction method ・ specification構造・工法・仕様 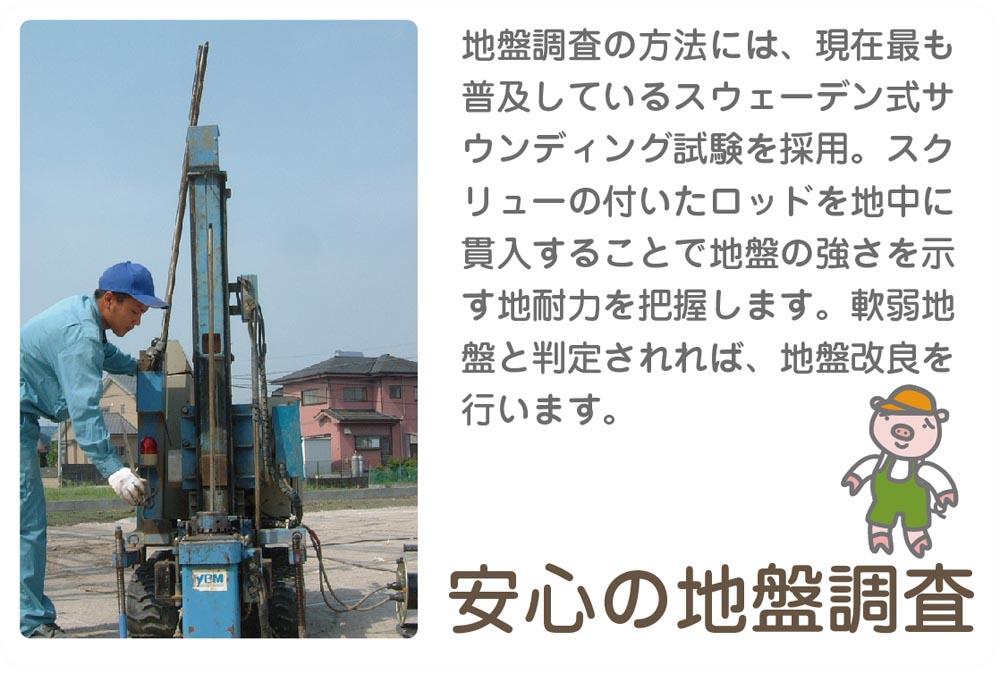 To investigate the strength of the land, Add the ground reinforcement, if necessary.
土地の強度を調査し、必要に応じては地盤補強を加えます。
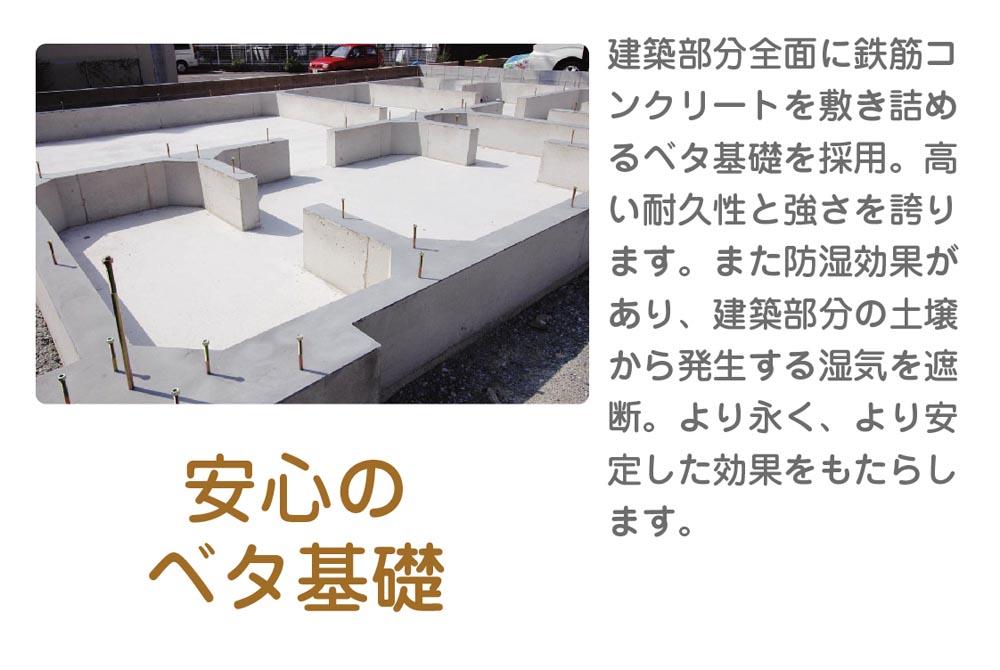 In order to create a stronger basis, The Company has adopted a solid foundation.
より強い基礎をつくるために、ベタ基礎を採用しております。
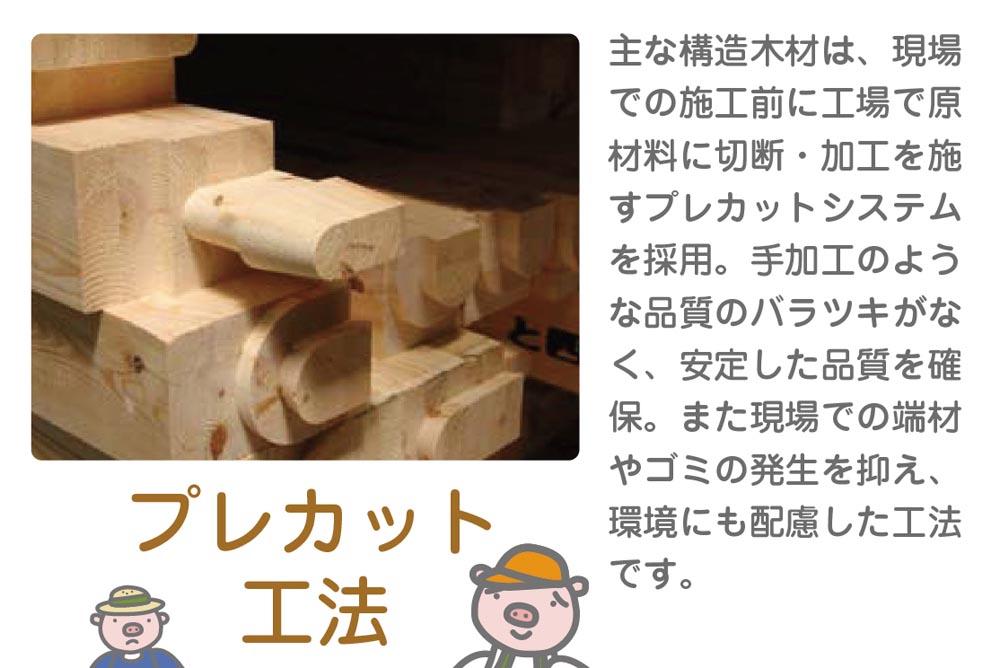 Order to create a no deviation wood, Calculated by the precision machinery ・ We will continue to work.
狂いない木材をつくるため、精密機械で計算・加工をしていきます。
Location
|

























