New Homes » Kansai » Hyogo Prefecture » Sanda
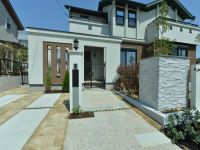 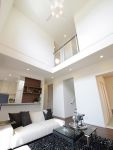
| | Hyogo Prefecture Sanda 兵庫県三田市 |
| Shintetsu Kōen-Toshi Line "Woody Town Chūō Station" walk 9 minutes 神戸電鉄公園都市線「ウッディタウン中央」歩9分 |
| ■ Shintetsu Kōen-Toshi Line "Woody Town Chūō Station," a 9-minute walk from the station ■ Total 246 compartment New Town ■ House tote the premium gate ■神戸電鉄公園都市線「ウッディタウン中央」駅より徒歩9分■総246区画のニュータウン■プレミアムなゲートを携える家 |
| Shintetsu Kōen-Toshi Line "Woody Town Chūō Station," a 9-minute walk from the station. New Town of the total 246 compartment, House tote the premium gate is born. Exterior design that has been decorated with stately gates and fence. By performing the outside structure design to have a home and a sense of unity, Increased presence of the house itself, The combined house and garden "harmony of living" has been born. Vaulted ceiling and living room stairs, Island kitchen, etc., Space design with a sense of openness. Excellent housework flow line, And amount of storage was also achieved with plenty of room layout plan. 神戸電鉄公園都市線「ウッディタウン中央」駅より徒歩9分。総246区画のニュータウンに、プレミアムなゲートを携える家が誕生します。風格ある門扉と塀で彩られたエクステリアデザイン。家と一体感を持たせた外構設計を行うことで、家そのものの存在感が増し、家と庭を合わせた「住まいの調和」が生まれました。 吹き抜けやリビング階段、アイランドキッチンなど、開放感のある空間設計。家事動線に優れ、かつ収納量もたっぷりの間取りプランを実現しました。 |
Local guide map 現地案内図 | | Local guide map 現地案内図 | Features pickup 特徴ピックアップ | | Land 50 square meters or more / See the mountain / Super close / Yang per good / A quiet residential area / Or more before road 6m / Starting station / Shaping land / Idyll / City gas / Development subdivision in 土地50坪以上 /山が見える /スーパーが近い /陽当り良好 /閑静な住宅地 /前道6m以上 /始発駅 /整形地 /田園風景 /都市ガス /開発分譲地内 | Event information イベント情報 | | Model House (please visitors to direct local) schedule / During the public time / 10:00 ~ 19:00 [Model house a 30-minute tour course held in] The model house feel free to enjoy your visit we have held a "30-minute tour course.". For more information to staff, Or please visit the website. http: / / www.woody0123.com / 30min / モデルハウス(直接現地へご来場ください)日程/公開中時間/10:00 ~ 19:00【モデルハウス30分見学コース開催中】モデルハウスをお気軽にご見学いただける「30分見学コース」を開催しています。詳しくはスタッフまで、もしくはホームページをご覧ください。http://www.woody0123.com/30min/ | Property name 物件名 | | Casale Mita Keyakidai final stage カサーレ三田けやき台最終期 | Price 価格 | | 37.5 million yen ~ 45,800,000 yen 3750万円 ~ 4580万円 | Floor plan 間取り | | 4LDK 4LDK | Units sold 販売戸数 | | 3 units 3戸 | Total units 総戸数 | | 10 units 10戸 | Land area 土地面積 | | 184.5 sq m ~ 202.5 sq m (55.81 tsubo ~ 61.25 tsubo) (measured) 184.5m2 ~ 202.5m2(55.81坪 ~ 61.25坪)(実測) | Building area 建物面積 | | 100.71 sq m ~ 107.34 sq m (30.46 tsubo ~ 32.47 tsubo) (measured) 100.71m2 ~ 107.34m2(30.46坪 ~ 32.47坪)(実測) | Completion date 完成時期(築年月) | | 2013 in late April 2013年4月下旬 | Address 住所 | | Hyogo Prefecture Sanda Keyakidai 5 兵庫県三田市けやき台5 | Traffic 交通 | | Shintetsu Kōen-Toshi Line "Woody Town Chūō Station" walk 9 minutes 神戸電鉄公園都市線「ウッディタウン中央」歩9分
| Related links 関連リンク | | [Related Sites of this company] 【この会社の関連サイト】 | Contact お問い合せ先 | | "Casale Mita Keyakidai" local office TEL: 0120-0123-75 [Toll free] Please contact the "saw SUUMO (Sumo)" 「カサーレ三田けやき台」現地事務所TEL:0120-0123-75【通話料無料】「SUUMO(スーモ)を見た」と問い合わせください | Sale schedule 販売スケジュール | | [Model house a 30-minute tour course held in] The model house feel free to enjoy your visit we have held a "30-minute tour course.". For more information to staff, Or please visit the website. http: / / www.woody0123.com / 30min / 【モデルハウス30分見学コース開催中】モデルハウスをお気軽にご見学いただける「30分見学コース」を開催しています。詳しくはスタッフまで、もしくはホームページをご覧ください。http://www.woody0123.com/30min/ | Building coverage, floor area ratio 建ぺい率・容積率 | | Kenpei rate: 50%, Volume ratio: 100% 建ペい率:50%、容積率:100% | Time residents 入居時期 | | Immediate available 即入居可 | Land of the right form 土地の権利形態 | | Ownership 所有権 | Structure and method of construction 構造・工法 | | Wooden 2-story (2 × 4 construction method) 木造2階建(2×4工法) | Use district 用途地域 | | One low-rise 1種低層 | Land category 地目 | | Residential land 宅地 | Other limitations その他制限事項 | | Regulations have by the Landscape Act, Height district, Site area minimum Yes 景観法による規制有、高度地区、敷地面積最低限度有 | Overview and notices その他概要・特記事項 | | Building confirmation number: No. Trust 12-3387 No. land 建築確認番号:第トラスト12-3387号地 | Company profile 会社概要 | | <Seller> Minister of Land, Infrastructure and Transport (3) No. 006152 (company) Osaka Building Lots and Buildings Transaction Business Association (Corporation) Kinki district Real Estate Fair Trade Council member Art Planning Co., Ltd. Yubinbango541-0053 Chuo-ku, Osaka-shi, Honcho 4-4-17 Art Hon Building 5th floor <marketing alliance (agency)> Minister of Land, Infrastructure and Transport (3) <売主>国土交通大臣(3)第006152号(社)大阪府宅地建物取引業協会会員 (公社)近畿地区不動産公正取引協議会加盟アートプランニング(株)〒541-0053 大阪府大阪市中央区本町4-4-17 アート本町ビルディング5階<販売提携(代理)>国土交通大臣(3)第006447号(公社)首都圏不動産公正取引協議会会員 (一社)全国住宅産業協会会員(株)ウィル〒665-0035 兵庫県宝塚市逆瀬川1-14-6 |
Local appearance photo現地外観写真 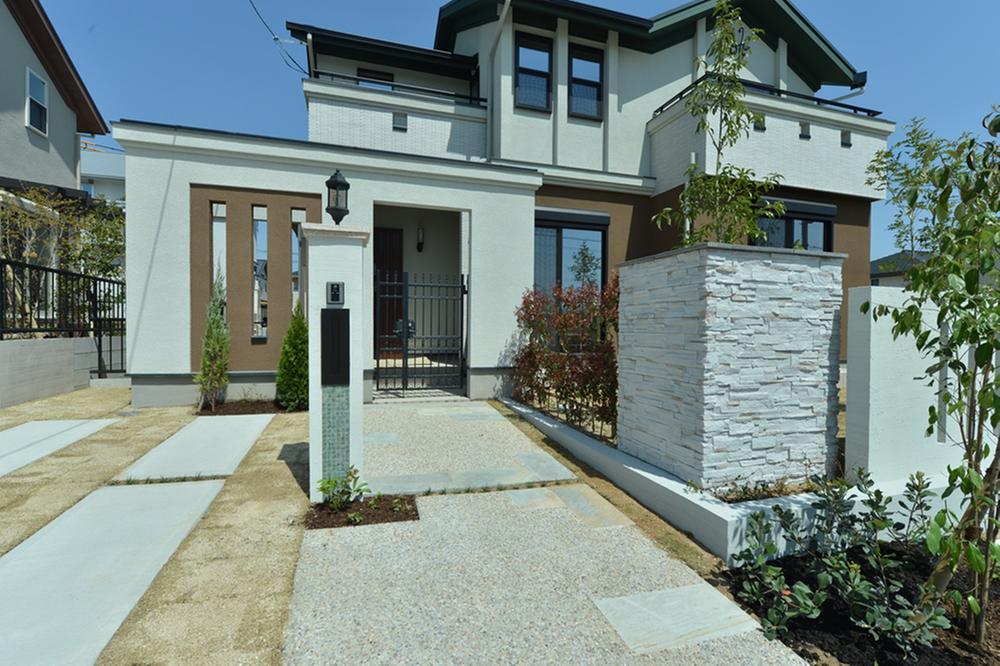 Local (March 2013) Shooting
現地(2013年3月)撮影
Livingリビング 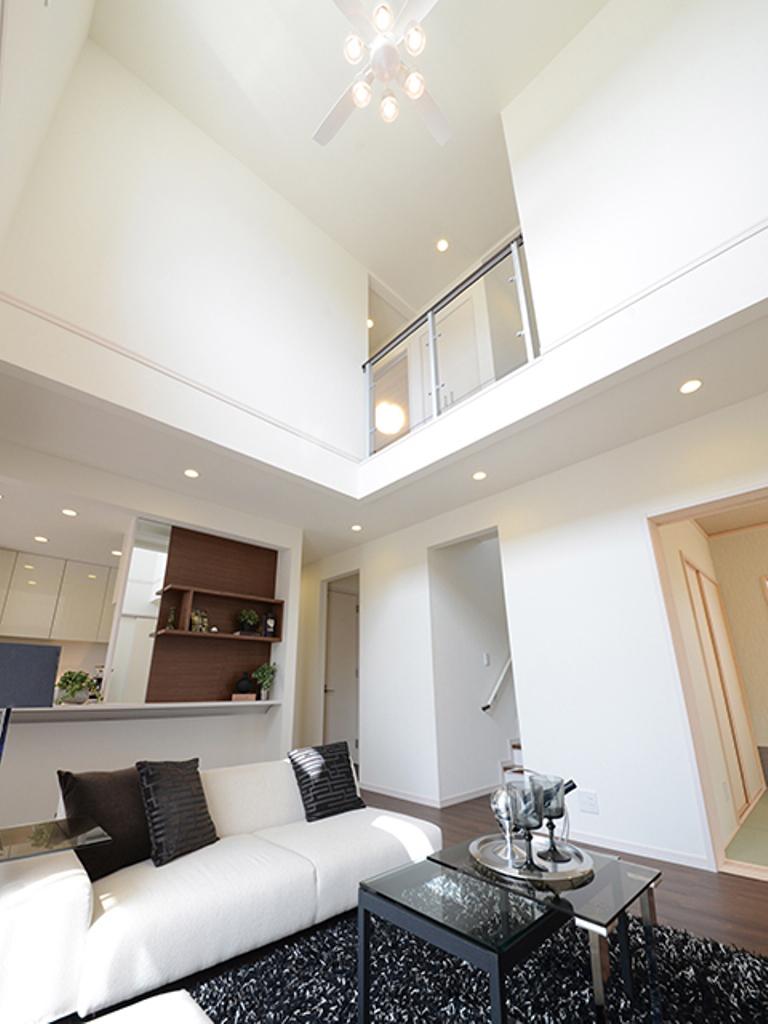 Indoor (March 2013) Shooting
室内(2013年3月)撮影
Kitchenキッチン 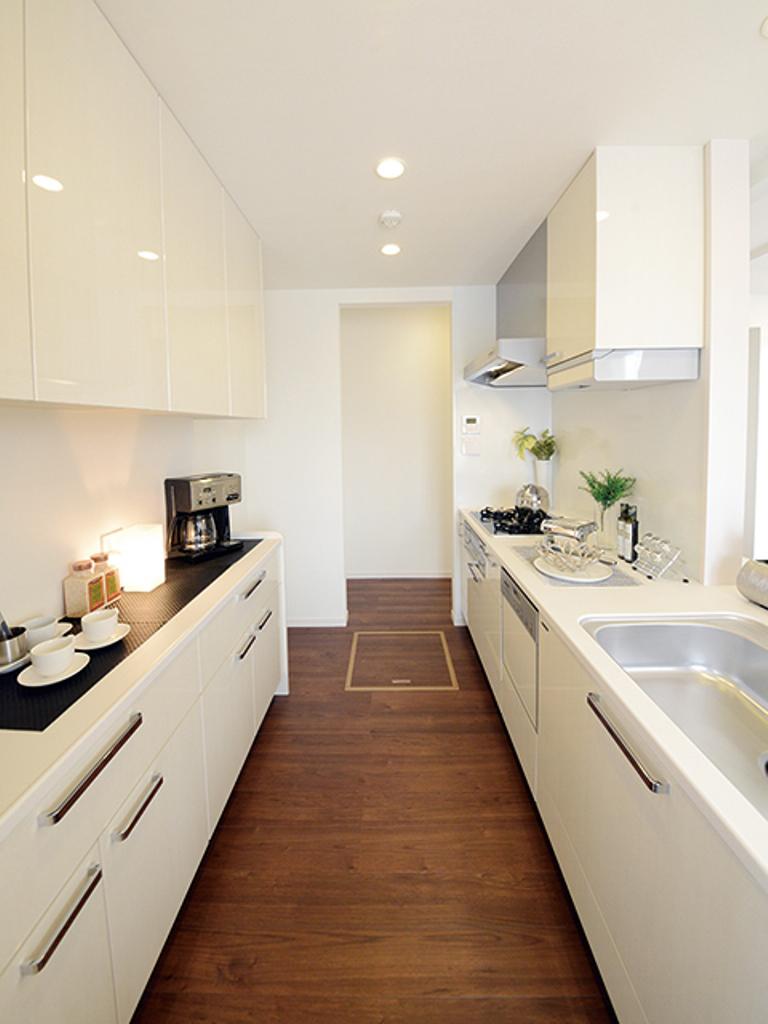 Local (March 2013) Shooting
現地(2013年3月)撮影
Local appearance photo現地外観写真 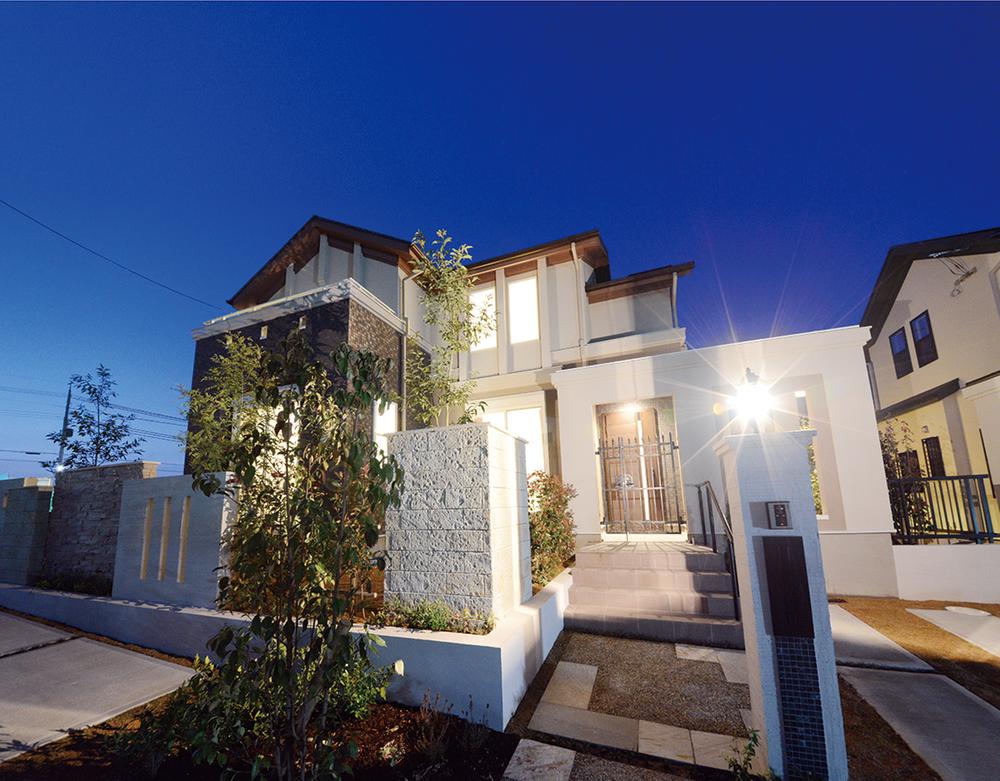 Local (March 2013) Shooting
現地(2013年3月)撮影
Entrance玄関 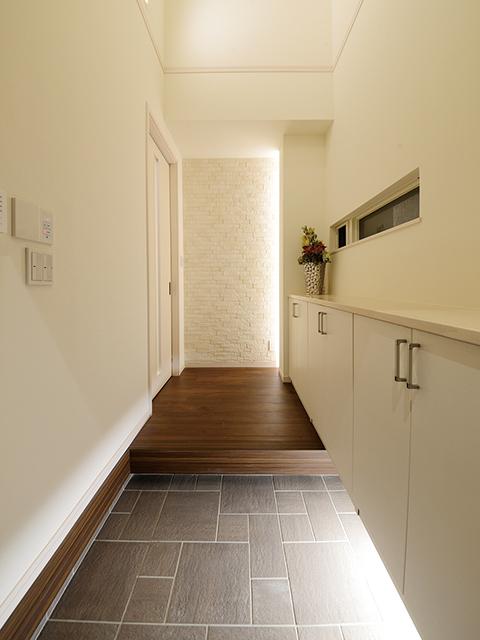 Indoor (March 2013) Shooting
室内(2013年3月)撮影
Wash basin, toilet洗面台・洗面所 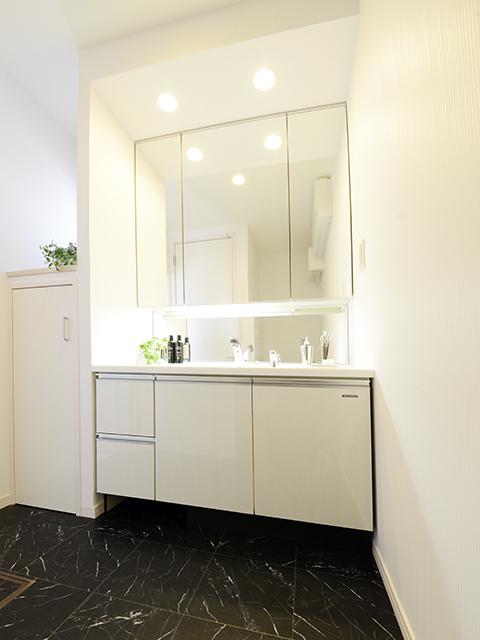 Indoor (March 2013) Shooting
室内(2013年3月)撮影
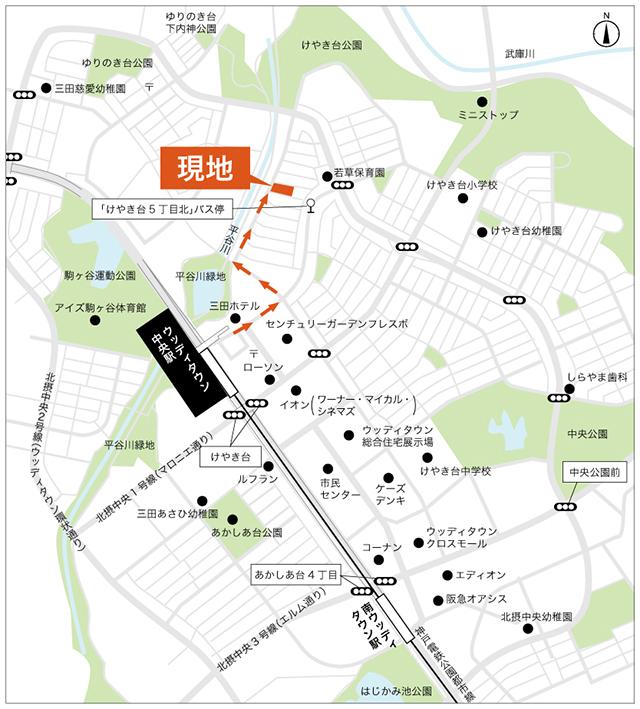 Local guide map
現地案内図
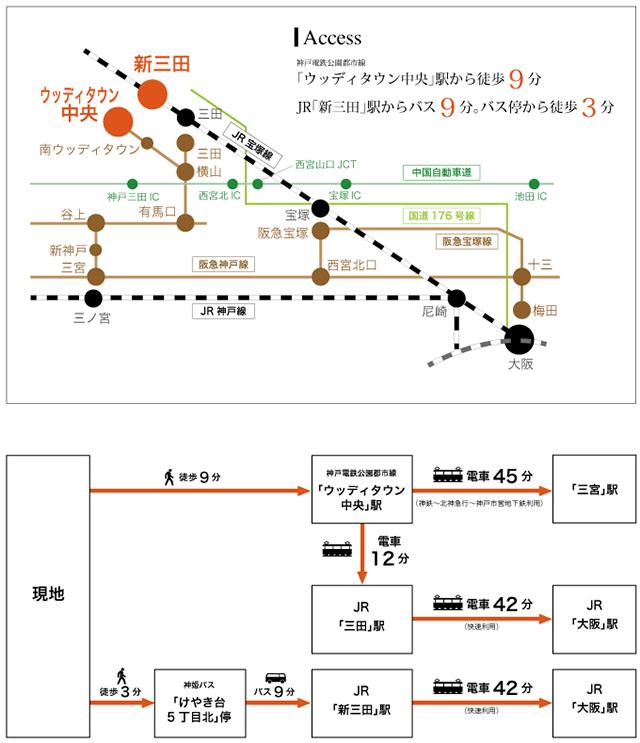 route map
路線図
The entire compartment Figure全体区画図 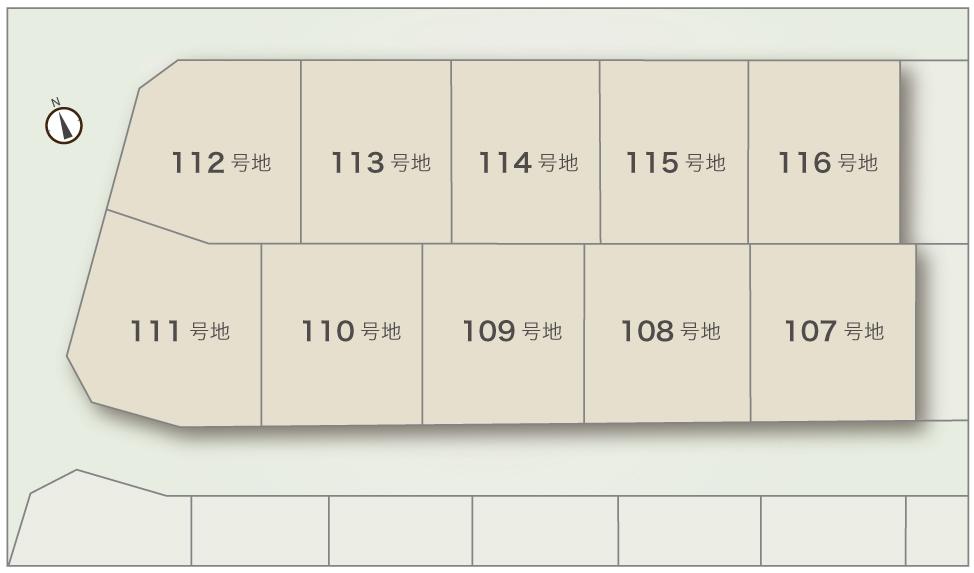 Compartment figure
区画図
Rendering (appearance)完成予想図(外観) 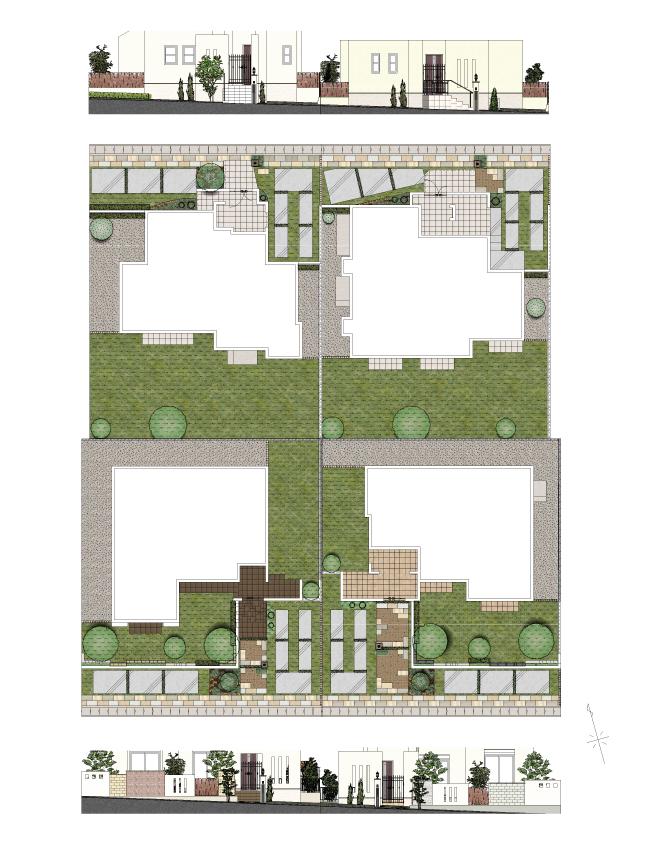 Exterior image illustrations
外構イメージイラスト
Otherその他 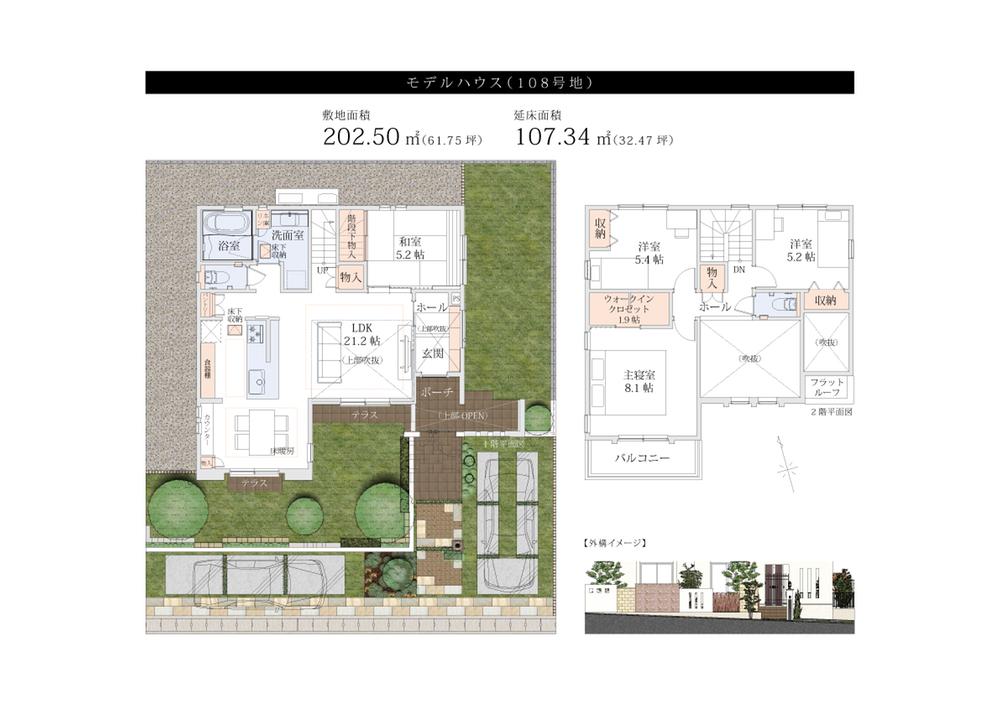 Model house drawing
モデルハウス図面
Local photos, including front road前面道路含む現地写真 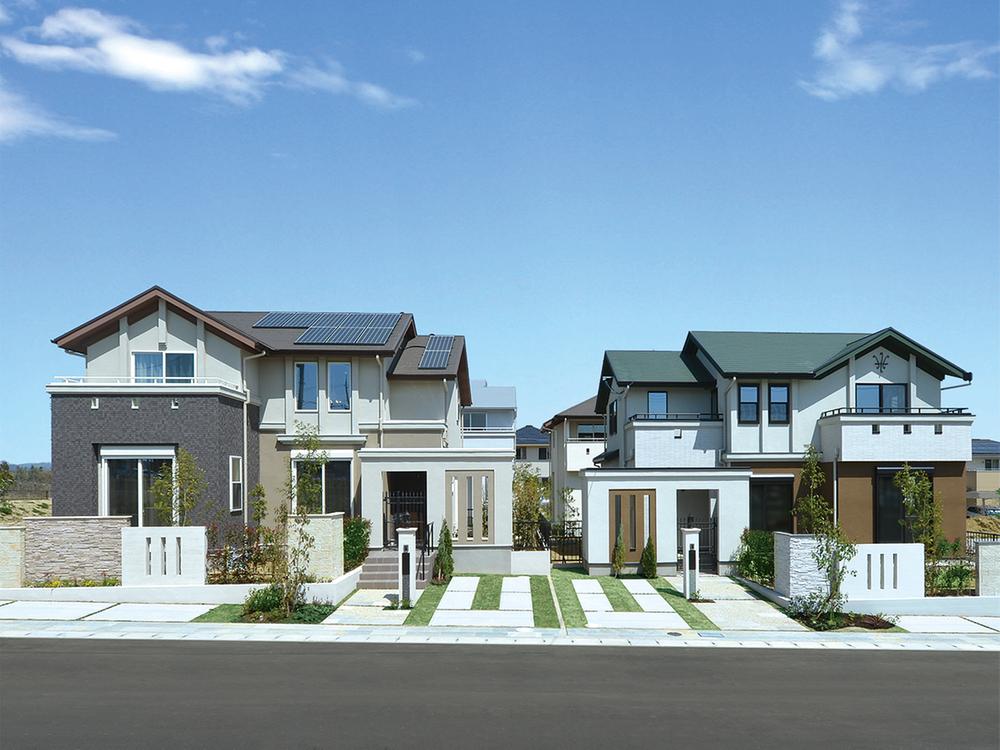 Exterior design that has been decorated with stately gates and fence.
風格ある門扉と塀で彩られたエクステリアデザイン。
Local appearance photo現地外観写真 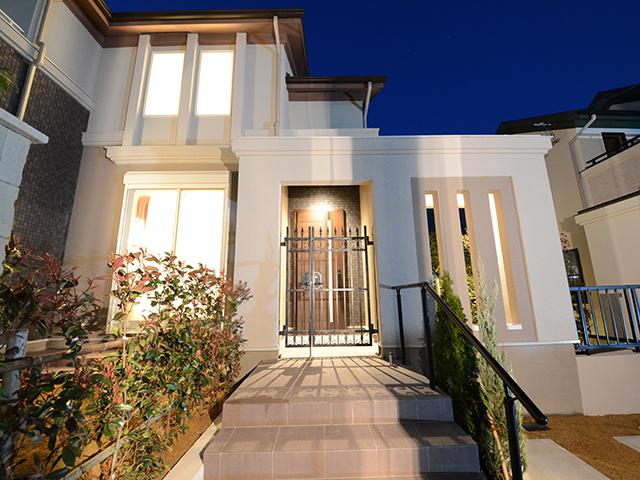 Local (March 2013) Shooting
現地(2013年3月)撮影
Livingリビング 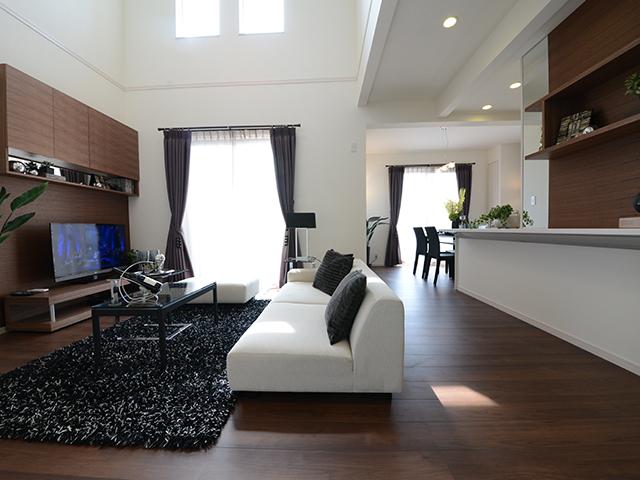 Indoor (March 2013) Shooting
室内(2013年3月)撮影
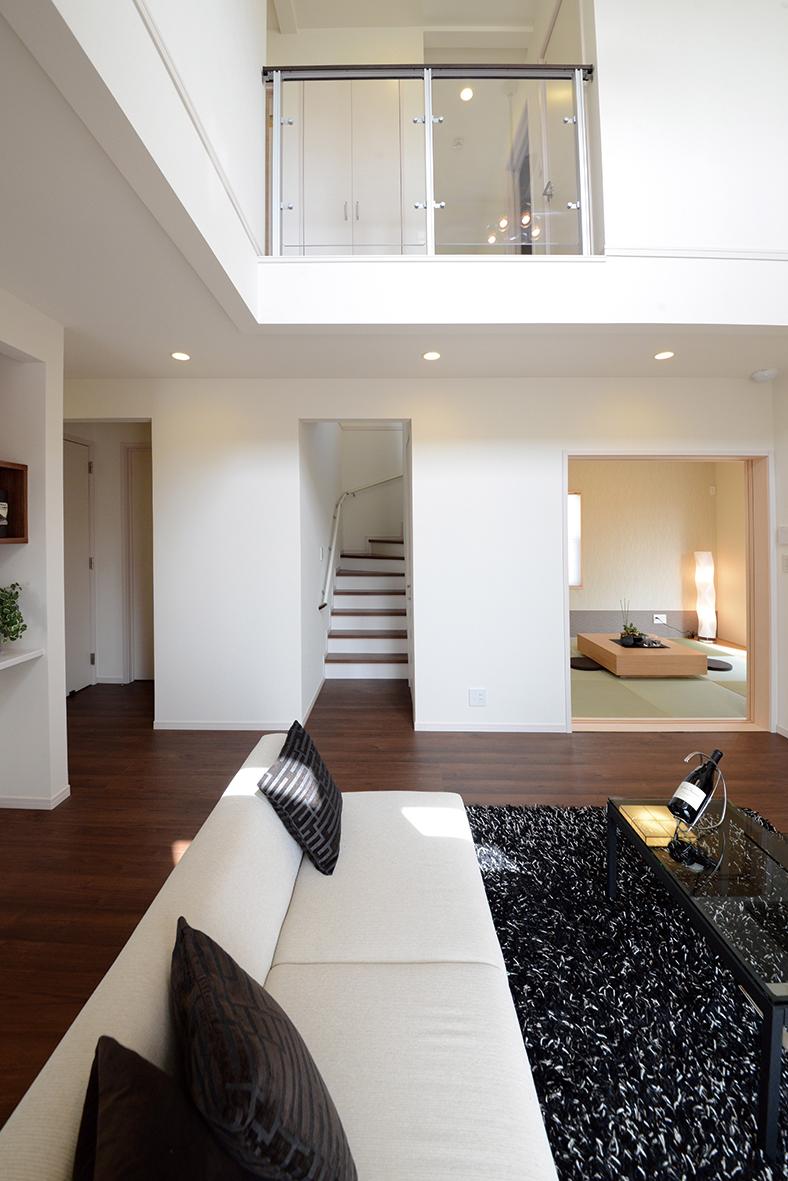 Indoor (March 2013) Shooting
室内(2013年3月)撮影
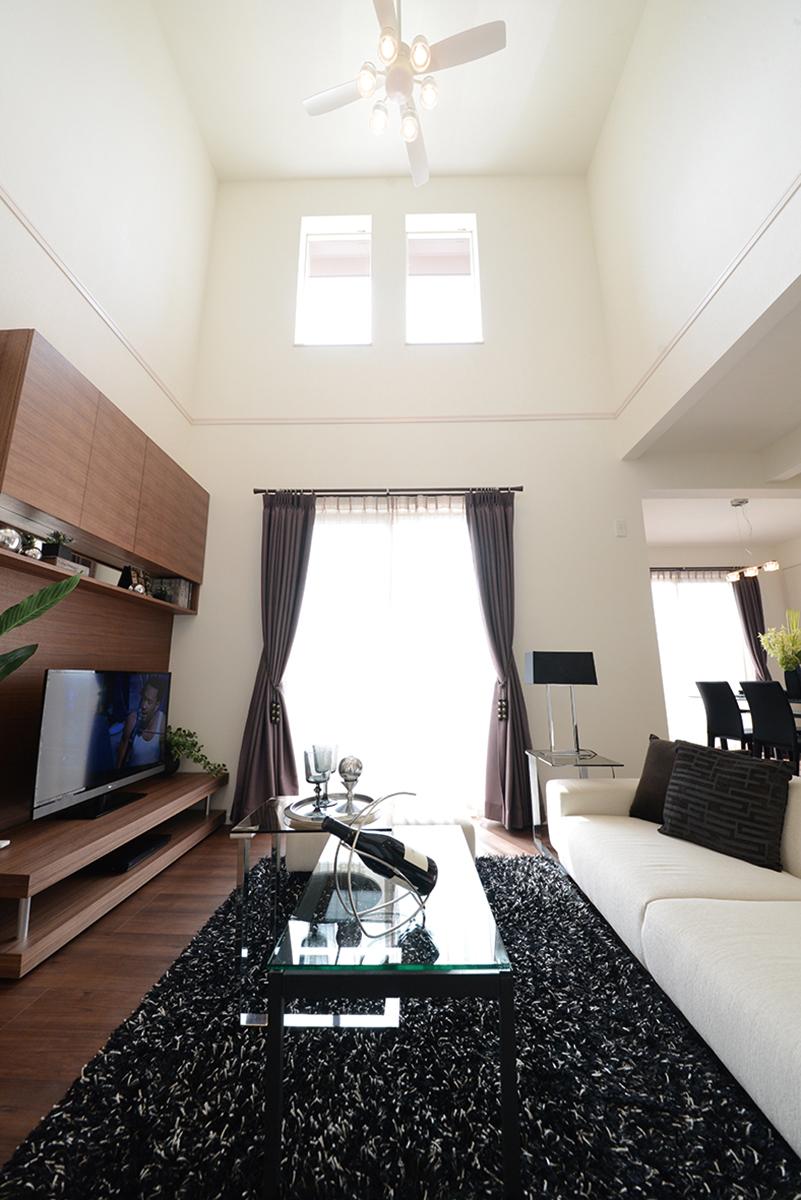 Indoor (March 2013) Shooting
室内(2013年3月)撮影
Kitchenキッチン 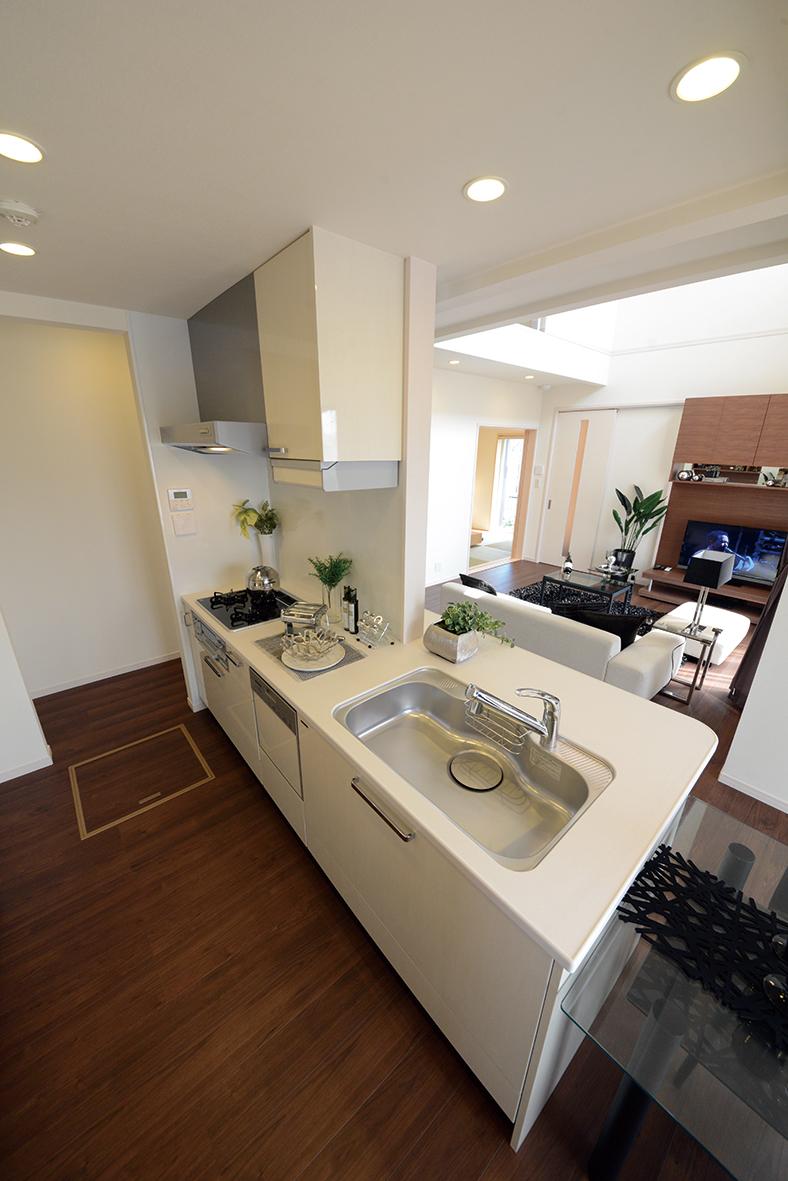 Indoor (March 2013) Shooting
室内(2013年3月)撮影
Non-living roomリビング以外の居室 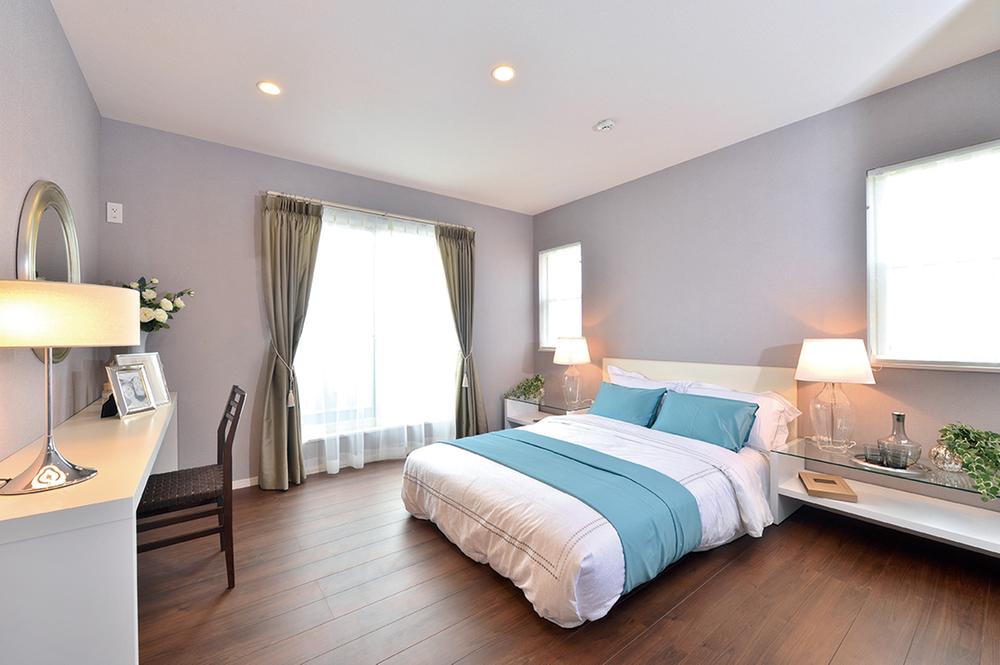 Indoor (March 2013) Shooting
室内(2013年3月)撮影
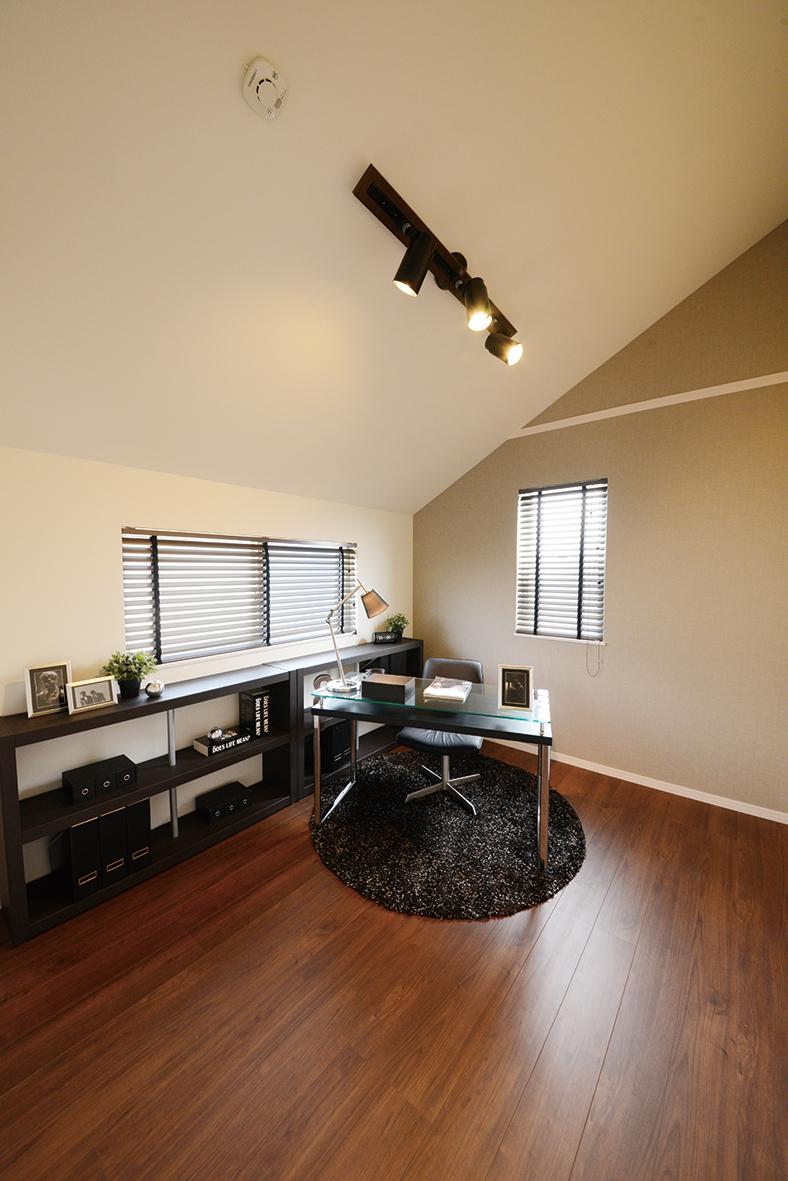 Indoor (March 2013) Shooting
室内(2013年3月)撮影
Livingリビング 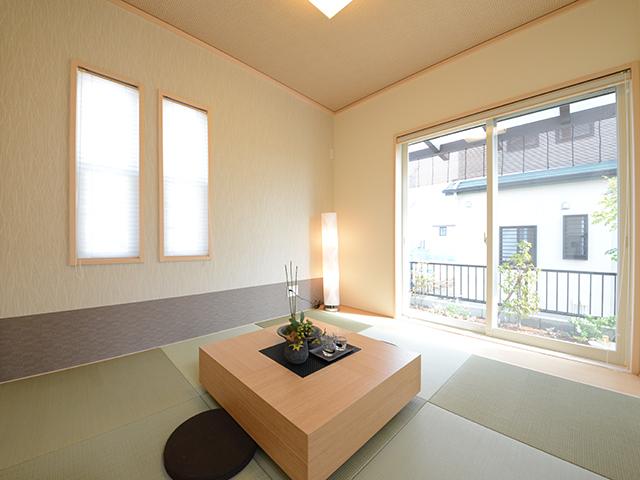 Indoor (March 2013) Shooting
室内(2013年3月)撮影
Garden庭 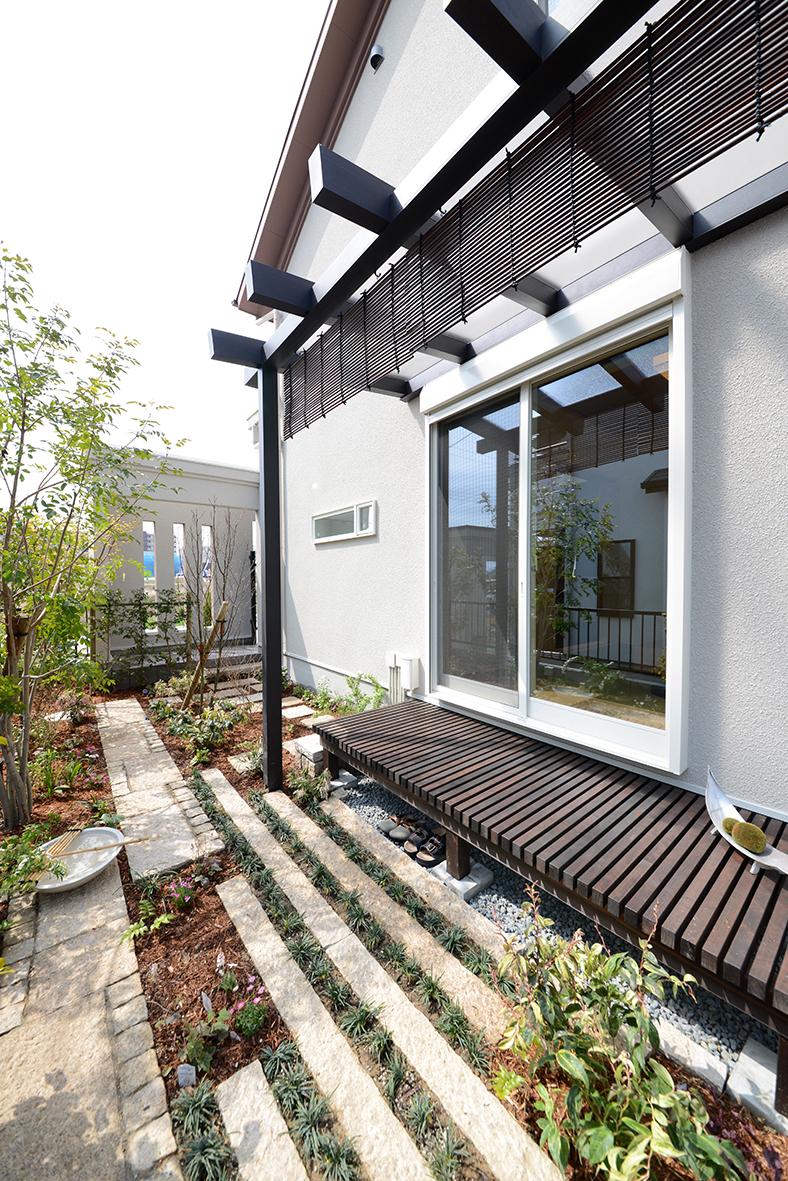 Local (March 2013) Shooting
現地(2013年3月)撮影
Floor plan間取り図 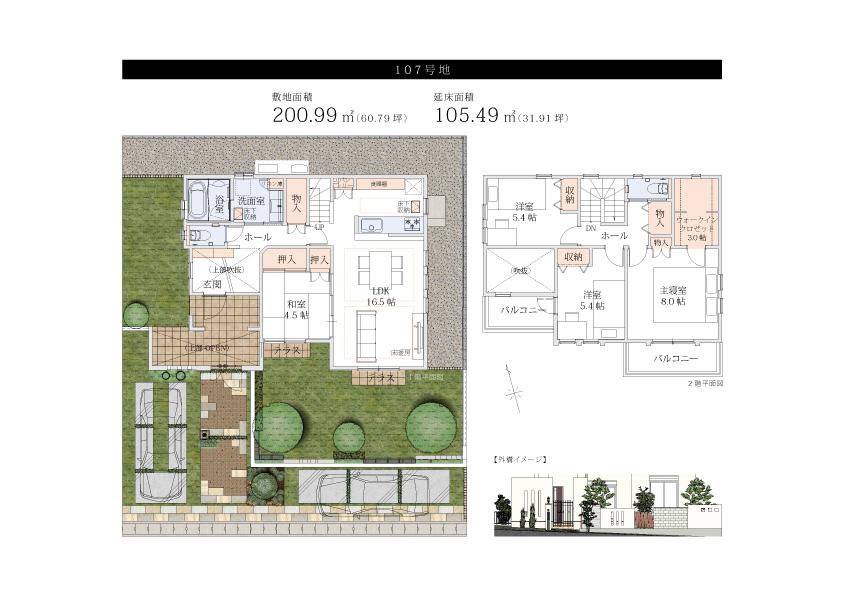 Kobe Electric Railway 680m to "Woody Town Chūō Station" station
神戸電鉄「ウッディタウン中央」駅まで680m
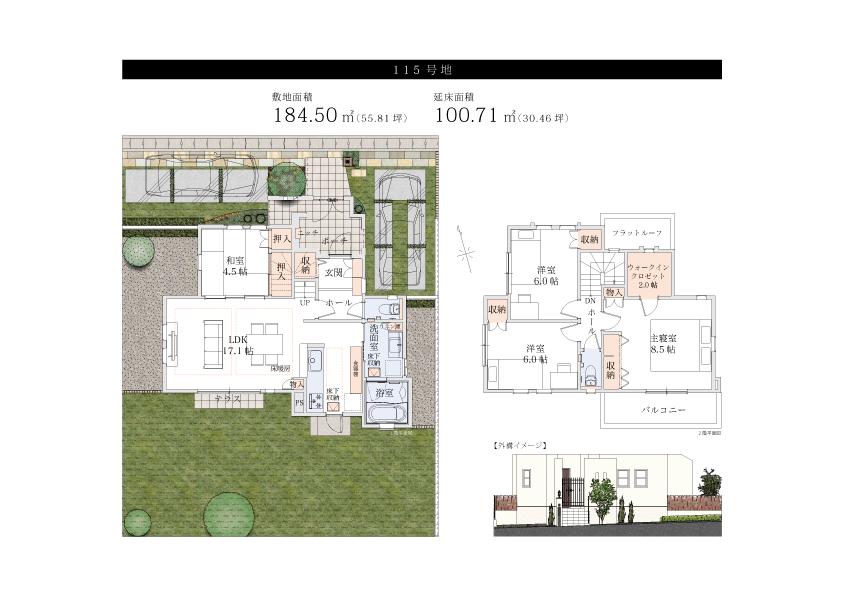 (No. 115 destination), Price 37.5 million yen, 4LDK, Land area 184.5 sq m , Building area 100.71 sq m
(115号地)、価格3750万円、4LDK、土地面積184.5m2、建物面積100.71m2
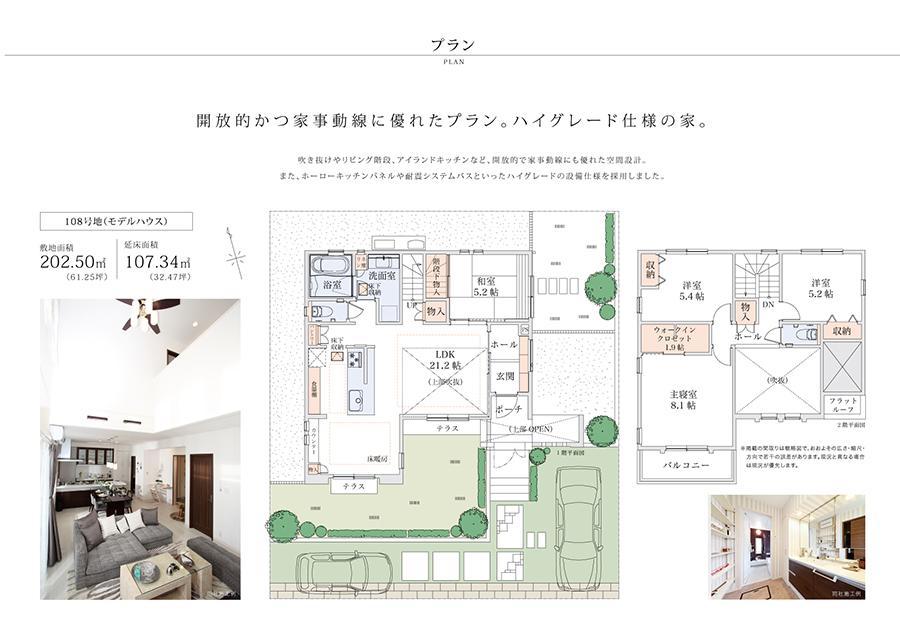 Kobe Electric Railway 680m to "Woody Town Chūō Station" station
神戸電鉄「ウッディタウン中央」駅まで680m
Station駅 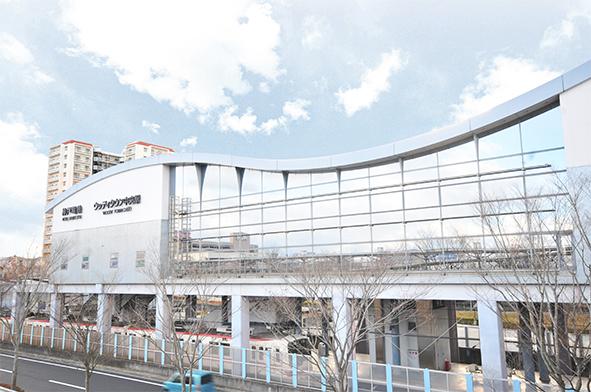 Kobe Electric Railway 680m to "Woody Town Chūō Station" station
神戸電鉄「ウッディタウン中央」駅まで680m
Shopping centreショッピングセンター 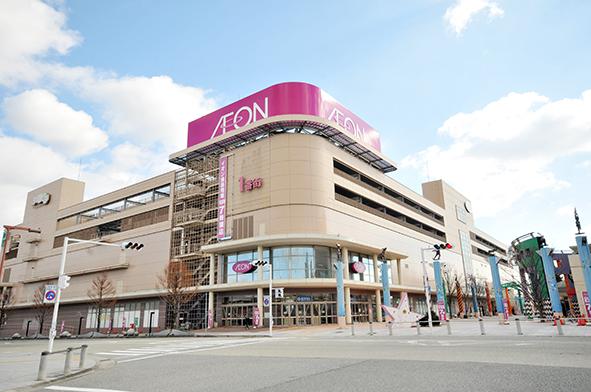 650m until ion Mita Udditaun shop
イオン三田ウッディタウン店まで650m
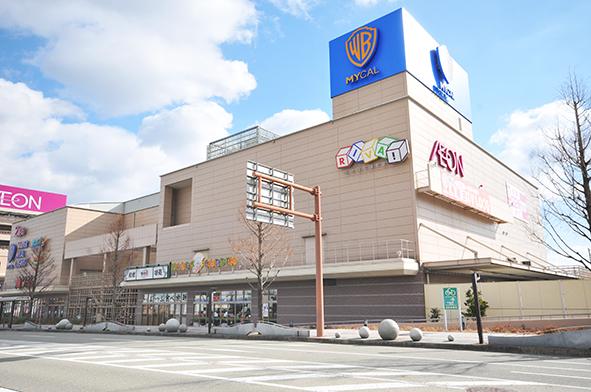 Warner ・ Michael ・ 770m until Cinemas Mita WT
ワーナー・マイカル・シネマズ三田WTまで770m
Supermarketスーパー 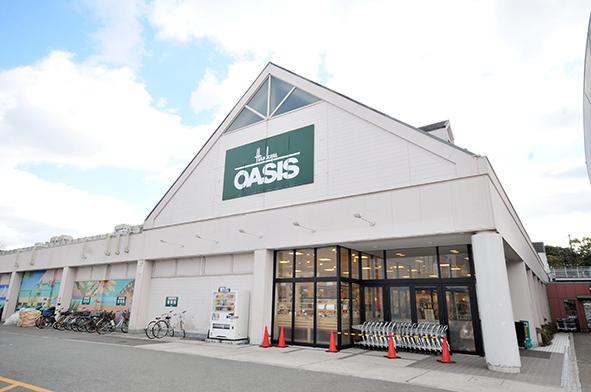 1700m to Hankyu Oasis Elm Plaza store
阪急オアシスえるむプラザ店まで1700m
Kindergarten ・ Nursery幼稚園・保育園 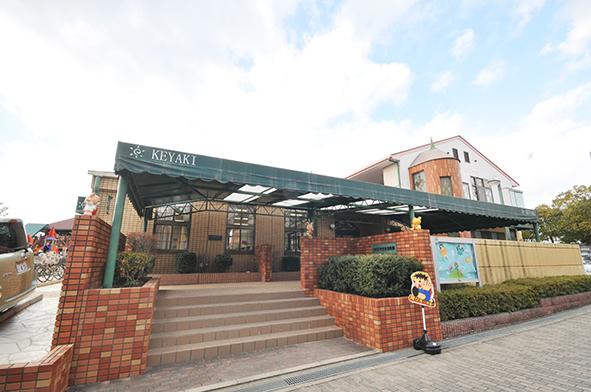 Keyakidai 920m to kindergarten
けやき台幼稚園まで920m
Primary school小学校 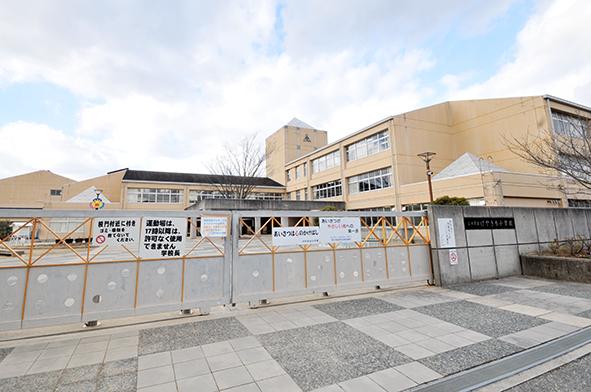 Keyakidai until elementary school 870m
けやき台小学校まで870m
Junior high school中学校 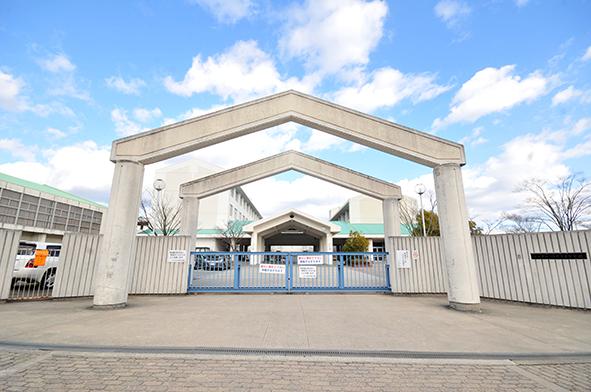 Keyakidai 1050m until junior high school
けやき台中学校まで1050m
Park公園 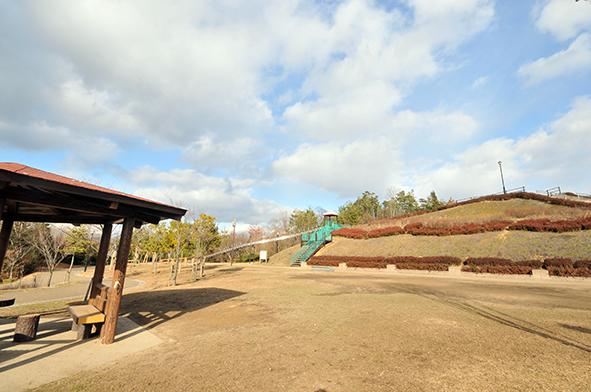 550m until Keyakidai park
けやき台公園まで550m
Hospital病院 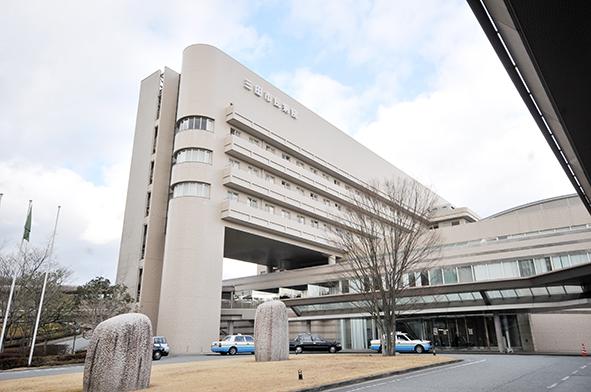 2300m to Mita City Hospital
三田市民病院まで2300m
Location
| 

































