New Homes » Kansai » Hyogo Prefecture » Sanda
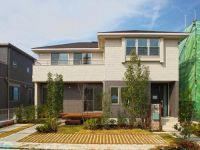 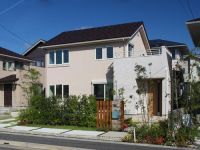
| | Hyogo Prefecture Sanda 兵庫県三田市 |
| Shintetsu Kōen-Toshi Line "Woody Town Chūō Station" walk 7 minutes 神戸電鉄公園都市線「ウッディタウン中央」歩7分 |
| MySelection condominiums, New 1 House begins sales per well received! Airtight ・ Comfortable life in eco-friendly 2 × 4 houses of high thermal insulation Pikon is 36,800,000 yen ~ MySelection分譲住宅、ご好評につき新規1邸販売開始!高気密・高断熱のピーコンのエコな2×4住宅での快適生活が3680万円 ~ |
| Smart Town of total 240 sections of the 7-minute walk from the Woody Town Central Station. I want commitment to the "interior in the popular Yurinokidai as areas where elementary school can be child-rearing with confidence the immediate vicinity, Cost is desired to suppress. "In order to meet such a request, Interior can choose condominiums My Selection has emerged. Interior was to cherish the texture of the wood popular in the model house of Pikon. Flooring that has been coordinated in the three themes, Kitchen and living room ・ door, And we have prepared such as vanity and bus unit. But sale prices, Just 3680 yen! ! This includes, Since it also contains outside 構工 thing and consumption tax with confidence it is possible to knead the interior plan. ウッディータウン中央駅まで徒歩7分の総240区画のスマートタウン。小学校がすぐ近く安心して子育てできる地域として人気のゆりのき台に「インテリアにはこだわりたいが、コストは抑えたい。」そんなご要望にお応えするため、インテリアが選べる分譲住宅 My Selection が登場しました。ピーコンのモデルハウスで好評の木の風合いを大切にしたインテリア。3つのテーマでコーディネートされた床材、キッチンやリビング・ドア、そして洗面やバスユニットなどを準備しました。でも分譲価格は、Just 3680万円!!これには、外構工事や消費税も含まれていますので安心してインテリアプランを練ることが可能です。 |
Seller comments 売主コメント | | 22-18 No. land 22-18号地 | Local guide map 現地案内図 | | Local guide map 現地案内図 | Features pickup 特徴ピックアップ | | Airtight high insulated houses / Parking two Allowed / Immediate Available / 2 along the line more accessible / Land 50 square meters or more / LDK18 tatami mats or more / Energy-saving water heaters / It is close to golf course / It is close to the city / Facing south / System kitchen / Bathroom Dryer / Yang per good / All room storage / Siemens south road / A quiet residential area / Around traffic fewer / Or more before road 6m / Corner lot / Japanese-style room / Starting station / Shaping land / Mist sauna / garden / Washbasin with shower / Face-to-face kitchen / Wide balcony / Toilet 2 places / 2-story / South balcony / Double-glazing / Zenshitsuminami direction / Warm water washing toilet seat / Nantei / Underfloor Storage / The window in the bathroom / TV monitor interphone / High-function toilet / Wood deck / Dish washing dryer / Walk-in closet / Water filter / City gas / All rooms are two-sided lighting / roof balcony / Flat terrain / Floor heating / Development subdivision in / Readjustment land within 高気密高断熱住宅 /駐車2台可 /即入居可 /2沿線以上利用可 /土地50坪以上 /LDK18畳以上 /省エネ給湯器 /ゴルフ場が近い /市街地が近い /南向き /システムキッチン /浴室乾燥機 /陽当り良好 /全居室収納 /南側道路面す /閑静な住宅地 /周辺交通量少なめ /前道6m以上 /角地 /和室 /始発駅 /整形地 /ミストサウナ /庭 /シャワー付洗面台 /対面式キッチン /ワイドバルコニー /トイレ2ヶ所 /2階建 /南面バルコニー /複層ガラス /全室南向き /温水洗浄便座 /南庭 /床下収納 /浴室に窓 /TVモニタ付インターホン /高機能トイレ /ウッドデッキ /食器洗乾燥機 /ウォークインクロゼット /浄水器 /都市ガス /全室2面採光 /ルーフバルコニー /平坦地 /床暖房 /開発分譲地内 /区画整理地内 | Event information イベント情報 | | Model house (please make a reservation beforehand) schedule / During the public time / 10:00 ~ 17:00 pastel color is the model house of refreshing space. In this model house, It has spread out the first floor of the floor, If there is a wood deck on both sides of the north and south that is on the extension it becomes a buffer zone with the outside, I was staring at the house from the inside of, Has proposed the building of life-oriented. Come, please visit. モデルハウス(事前に必ず予約してください)日程/公開中時間/10:00 ~ 17:00パステルカラーが爽やかな空間のモデルハウスです。このモデルハウスでは、1階の床が広がっていて、その延長上である南北の両側にウッドデッキがあってそれが外部との緩衝帯となる、という内部から住まいを見つめた、生活重視の建物を提案しています。是非ご見学ください。 | Property name 物件名 | | P-con Mita Yurinokidai P-con三田ゆりのき台 | Price 価格 | | 36,800,000 yen ~ 48,500,000 yen 3680万円 ~ 4850万円 | Floor plan 間取り | | 3LDK + S (storeroom) ~ 4LDK 3LDK+S(納戸) ~ 4LDK | Units sold 販売戸数 | | 6 units 6戸 | Land area 土地面積 | | 170.77 sq m ~ 202.9 sq m 170.77m2 ~ 202.9m2 | Building area 建物面積 | | 112.2 sq m ~ 131.48 sq m 112.2m2 ~ 131.48m2 | Completion date 完成時期(築年月) | | February 2013 2013年2月 | Address 住所 | | Hyogo Prefecture Sanda Yurinokidai 4-22 No. 117 兵庫県三田市ゆりのき台4-22番117他 | Traffic 交通 | | Shintetsu Kōen-Toshi Line "Woody Town Chūō Station" walk 7 minutes
JR Fukuchiyama Line "Shinmita" bus 13 minutes Pinggu Ayumi Ohashi 9 minutes 神戸電鉄公園都市線「ウッディタウン中央」歩7分
JR福知山線「新三田」バス13分平谷大橋歩9分
| Related links 関連リンク | | [Related Sites of this company] 【この会社の関連サイト】 | Contact お問い合せ先 | | P-con Udditaun Information Center TEL: 0120-5910-25 [Toll free] (mobile phone ・ Also available from PHS. ) Please contact the "saw SUUMO (Sumo)" P-conウッディタウンインフォメーションセンターTEL:0120-5910-25【通話料無料】(携帯電話・PHSからもご利用いただけます。)「SUUMO(スーモ)を見た」と問い合わせください | Sale schedule 販売スケジュール | | Walk up to Woody Town Central Station 7 minutes, A 5-minute walk from the elementary school, Total 240 compartment Smart Town. Aiming to "child-rearing advanced city", Safety and security ・ We are rooting for child-rearing in the high-quality service, Child-rearing ・ In the city Sanda of child-rearing well-equipped educational environment, Do not advance the My home plan of a dream? , Cost is desired to suppress. "In order to meet such a request, Interior can choose condominiums My Selection has emerged. Interior was to cherish the texture of the wood popular in the model house of Pikon. Flooring that has been coordinated in the three themes, Kitchen and living room ・ door, And we have prepared such as vanity and bus unit. But sale prices, Just 3680 yen! ! This includes, Since it also contains outside 構工 thing and consumption tax with confidence it is possible to knead the interior plan. ウッディータウン中央駅まで徒歩7分、小学校まで徒歩5分、総240区画のスマートタウン。「子育て先進都市」をめざし、安全安心・質の高いサービスで子育てを応援している、子育て・教育環境の整った子育ての街三田市で、夢のマイホーム計画を進めませんか?「インテリアにはこだわりたいが、コストは抑えたい。」そんなご要望にお応えするため、インテリアが選べる分譲住宅 My Selection が登場しました。ピーコンのモデルハウスで好評の木の風合いを大切にしたインテリア。3つのテーマでコーディネートされた床材、キッチンやリビング・ドア、そして洗面やバスユニットなどを準備しました。でも分譲価格は、Just 3680万円!!これには、外構工事や消費税も含まれていますので安心してインテリアプランを練ることが可能です。 | Expenses 諸費用 | | Water contribution 300,000 yen 水道分担金 300000円 | Building coverage, floor area ratio 建ぺい率・容積率 | | Building coverage 50% floor space index 100% 建ぺい率50% 容積率100% | Time residents 入居時期 | | Immediate available 即入居可 | Land of the right form 土地の権利形態 | | Ownership 所有権 | Structure and method of construction 構造・工法 | | Wooden 2-story (2 × 4 construction method) 木造2階建(2×4工法) | Construction 施工 | | Land, Infrastructure and Construction Co., Ltd. 国土建設株式会社 | Use district 用途地域 | | One low-rise 1種低層 | Land category 地目 | | Residential land 宅地 | Overview and notices その他概要・特記事項 | | Completion date: (No. 40 place ・ No. 62 locations), March 2013 finished already (No. 41 locations), March 2014 late scheduled to be completed (117 No. land), 2013 October completed already (22-18 ・ 22-32 No. land), Residence time: (40 ・ 62 ・ 41 ・ 22-18 ・ 22-32 No. land), 2014 the end of March or later Allowed (117 No. land) District plans: Hokusetsu Mita Udditaun district plan / Sanda new urban landscape planning / There streetscape guidelines compliance matters 完成時期:(40号地・62号地)、2013年3月完成済(41号地)、2014年3月下旬完成予定(117号地)、2013年10月完成済(22-18・22-32号地)、 入居時期:(40・62・41・22-18・22-32号地)、2014年3月末以降可(117号地) 地区計画等:北摂三田ウッディタウン地区計画/三田市新市街地景観計画/街並みガイドライン遵守事項あり | Company profile 会社概要 | | <Seller> Minister of Land, Infrastructure and Transport (11) No. 002093 Land, Infrastructure and Construction Co., Ltd. Yubinbango534-0024 Osaka-shi, Osaka Miyakojima-ku Higashinoda cho 2-9-7 <売主>国土交通大臣(11)第002093号国土建設(株)〒534-0024 大阪府大阪市都島区東野田町2-9-7 |
Local appearance photo現地外観写真 ![Local appearance photo. According to the site, which was blessed of the south road, As catch firmly on the light from the south, Leisurely place the room. Cherish the ties with the room and the room, The flow line by migration has become a functional and high degree of freedom Floor. [22-32 No. land]](/images/hyogo/sanda/36b5da0044.jpg) According to the site, which was blessed of the south road, As catch firmly on the light from the south, Leisurely place the room. Cherish the ties with the room and the room, The flow line by migration has become a functional and high degree of freedom Floor. [22-32 No. land]
南面道路の恵まれた敷地にあわせて、南からの光をしっかりと受け止めるように、 ゆったりと居室を配置。部屋と部屋とのつながりを大切に、 動線を回遊させて機能的で自由度の高い間取りとなっています。[22-32号地]
![Local appearance photo. Conscious line of sight from the living-dining, Enhancement of the kitchen. Water around ・ Functional is housing that were considered to housework flow line. Large garden is also attractive. [21-40 No. land]](/images/hyogo/sanda/36b5da0046.jpg) Conscious line of sight from the living-dining, Enhancement of the kitchen. Water around ・ Functional is housing that were considered to housework flow line. Large garden is also attractive. [21-40 No. land]
リビングダイニングからの視線に配慮した、充実のキッチン。水廻り・家事動線にも配慮した機能的な住まいです。広い庭も魅力です。[21-40号地]
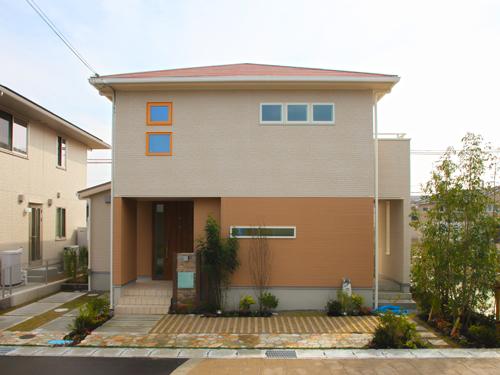 Taking advantage of the location facing the promenade to the fullest, Comfortably open house to the outdoors. 22-18 No. area (November 2013) Shooting
遊歩道に面したロケーションを最大限に活かし、屋外に気持ち良く開いた住まい。22-18号地(2013年11月)撮影
Livingリビング 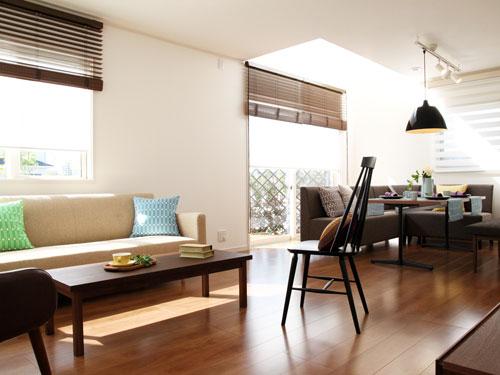 In consideration of the noise from the west side highway, Planned for a smaller opening, From the big blow from the south, It was made to firmly adopt plan the light. 21-41 No. land model house (September 2013) Shooting
西側幹線道路からの騒音を考慮し、小さめの開口で計画し、南面からの大きな吹抜けから、光をしっかりとりいれるプランとしました。21-41号地モデルハウス(2013年9月)撮影
Kitchenキッチン 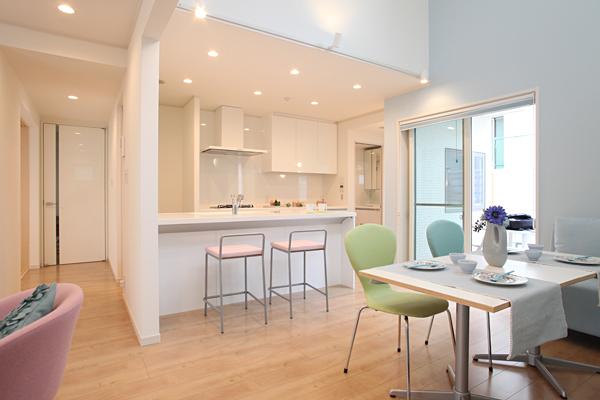 In the model house, You can feel the ventilation system of 90% heat exchange rate. Please your visit us once.
モデルハウスでは、熱交換率90%の換気システムを体感いただけます。ぜひ一度ご来場ください。
Otherその他 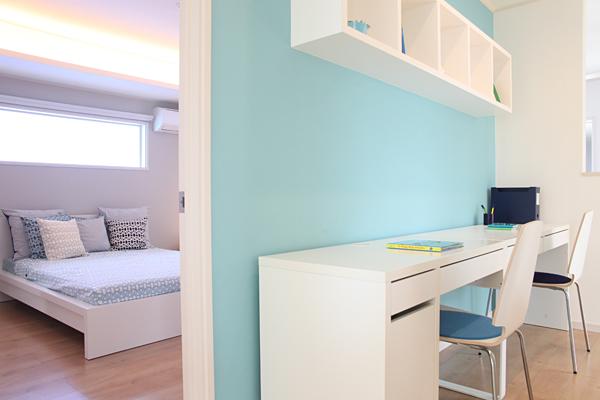 Family of the second living Ya "study space", "Mrs. Corner" of wife, Husband "study", etc., Spread the dream of space.
家族の第2のリビング「スタディスペース」や、奥様の「ミセスコーナー」、ご主人の「書斎」など、夢の空間が広がります。
Local photos, including front road前面道路含む現地写真 ![Local photos, including front road. Light pours comfortably from the atrium of the south, A living-dining with a relaxed, Is the momentum likely to live conversation of family. [21-41 No. land model house]](/images/hyogo/sanda/36b5da0045.jpg) Light pours comfortably from the atrium of the south, A living-dining with a relaxed, Is the momentum likely to live conversation of family. [21-41 No. land model house]
南面の吹き抜けから光が心地よく降り注ぐ、ゆとりあるリビングダイニングのある、家族の会話が弾みそうな住まいです。
[21-41号地モデルハウス]
Local appearance photo現地外観写真 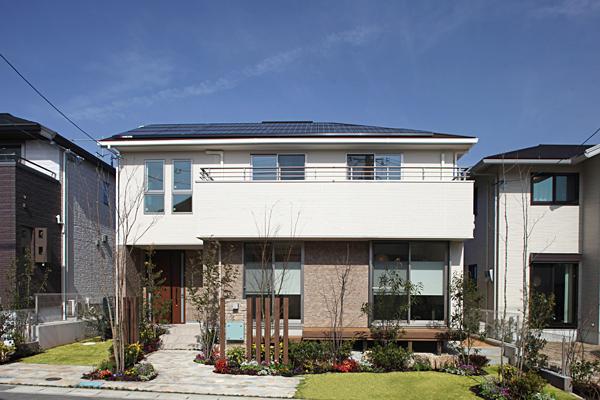 Garden development that was based on the guidelines. And, It is a model house of calm some impression in consideration of the privacy and day.
ガイドラインに基づいた庭づくり。そして、プライバシーや日当たりを考慮した落ち着きある印象のモデルハウスです。
Local guide map現地案内図 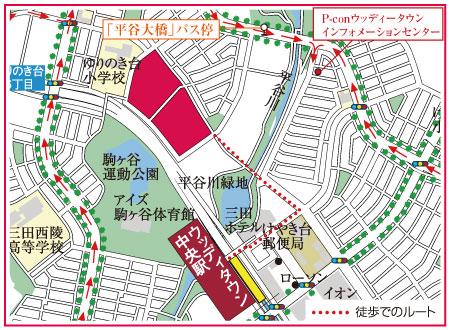 Shintetsu Kōen-Toshi Line 7-minute walk from the "Woody Town Chūō Station" in the starting station. "Osaka" station ・ "Sannomiya" to the station, Comfortable commute of speedy and clear. Also enhance bus system from the bus terminal.
神戸電鉄公園都市線始発駅の「ウッディタウン中央」まで徒歩7分。「大阪」駅・「三宮」駅へ、スピーディかつゆとりの快適通勤。バスターミナルからのバス系統も充実。
Primary school小学校 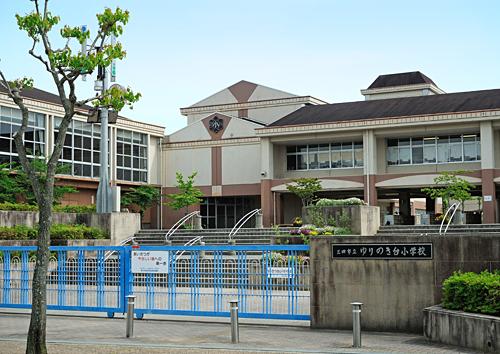 Since Yurinokidai 50m elementary school to elementary school is in a distance of about a 1-minute walk, With peace of mind is raised by school your child.
ゆりのき台小学校まで50m 小学校が徒歩約1分の距離にあるので、安心してお子さんを通学させてあげられます。
Park公園 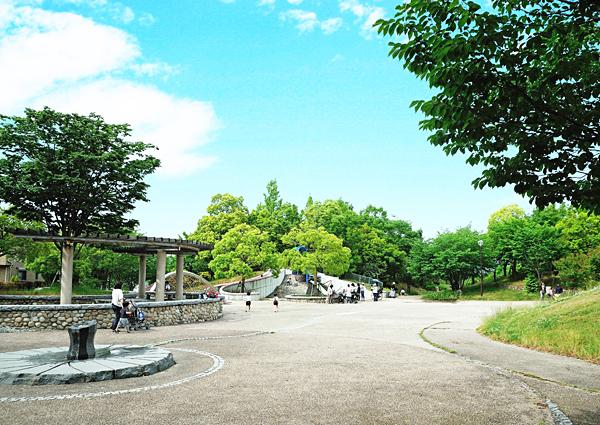 Yurinokidai park in the 100m subdivision to the park is, Fun likely voice of your children. It is likely to be carefree To Parenting.
ゆりのき台公園まで100m 分譲地内の公園は、お子さんたちの楽しそうな声が。のびのびと子育てできそうです。
Shopping centreショッピングセンター 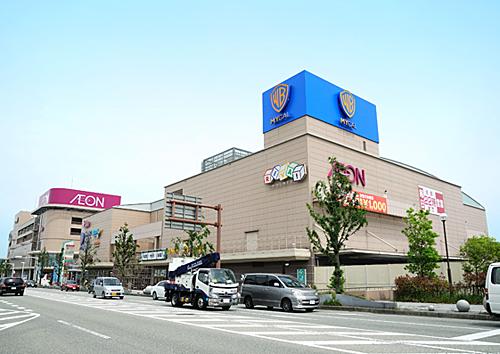 Century RIVA! Daily necessities from 755m food to, Anything flush shopping center is close to household goods, It seems to me become a powerful ally of moms.
センチュリーRIVA!まで755m 食糧から日用品、生活用品まで何でもそろうショッピングセンターが近く、ママ達の強力な味方になってくれそうです。
Cooling and heating ・ Air conditioning冷暖房・空調設備 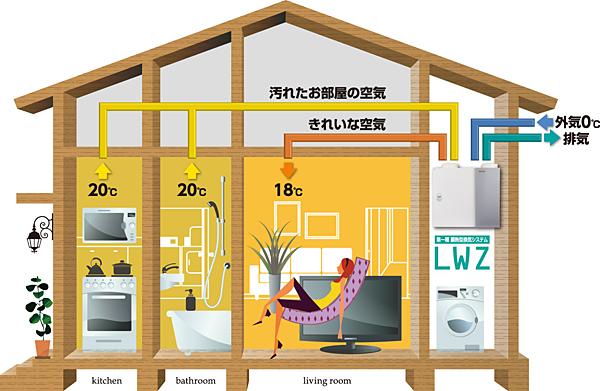 To achieve a comfortable indoor environment by the first kind ventilation system that uses a duct. After air taken into the room that has passed through the filter, Through the heat exchanger of the excellent energy-saving performance of 90% or more will be supplied to each room. If you use a high-performance filter (optional), pm2.5 can also be 90% removal.
ダクトを使った第1種換気システムによって快適な室内環境を実現します。室内に取り込まれる空気はフィルターを通過したのち、90%以上という優れた省エネ性能の熱交換器を通って各居室へ供給されます。高性能フィルター(オプション)を使えば、pm2.5 も 90% 除去することができます。
Security equipment防犯設備 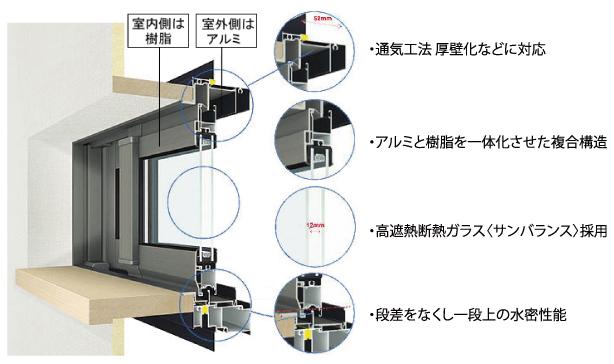 Outdoor side is aluminum, Indoor side adopts a hybrid sash using a resin. Weatherability ・ Excellent aluminum in water-tightness in outdoor, High-performance thermal insulation sash thermal conductivity using the condensation difficult resin low in the room, In high-performance glass that combines Low-E function to pair glass of the air layer 12mm, It has extended thermal insulation performance of the building.
室外側はアルミ、室内側は樹脂を使用したハイブリッドサッシを採用。耐候性・水密性に優れたアルミを屋外に、熱伝導率が低く結露しにくい樹脂を室内に使用した高性能断熱サッシに、空気層12mm のペアガラスにLow-E 機能を併せ持つ高機能なガラスで、建物の断熱性能を高めています。
Power generation ・ Hot water equipment発電・温水設備 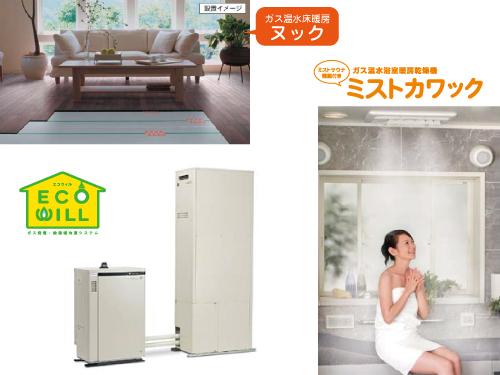 To achieve energy-saving and comfortable life, ECOWILL ・ Mist Kawakku ・ Standard adopted floor heating
快適な生活を省エネルギーで実現する、エコウィル・ミストカワック・床暖房を標準採用
The entire compartment Figure全体区画図 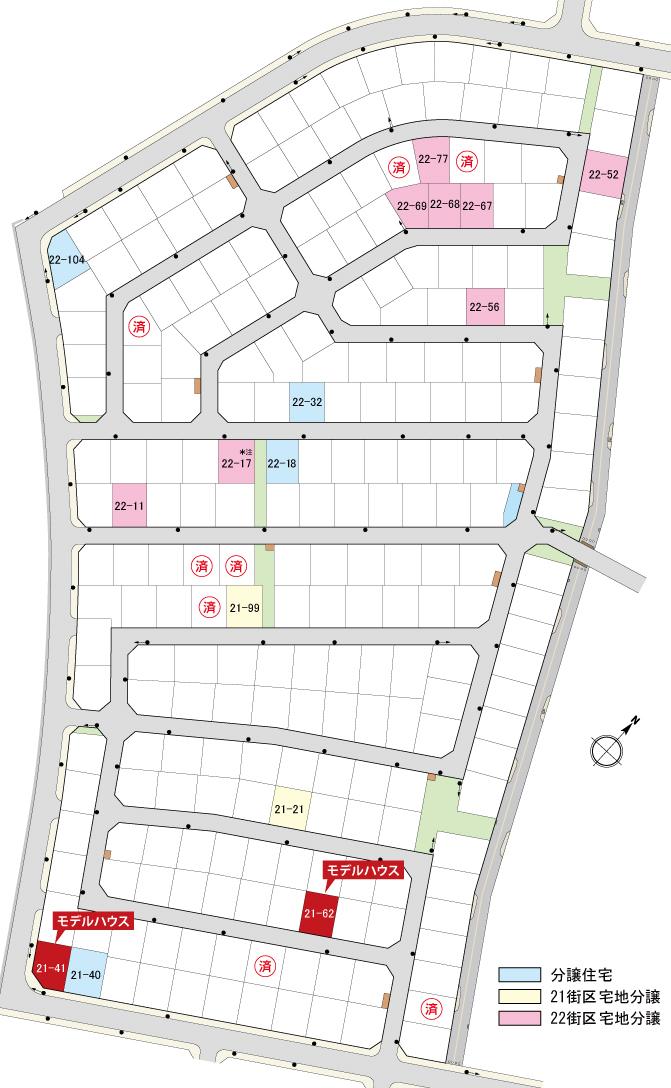 Sale individually characteristic houses built for sale 6 units. Sorry to trouble you, but, If you wish to visit, you will contact us to P-con Woody Town Information Center.
個々に特徴のある分譲住宅6戸を販売中。お手数ですが、見学をご希望の方はP-conウディタウンインフォメーションセンターまでご連絡お願いいたします。
Route map路線図 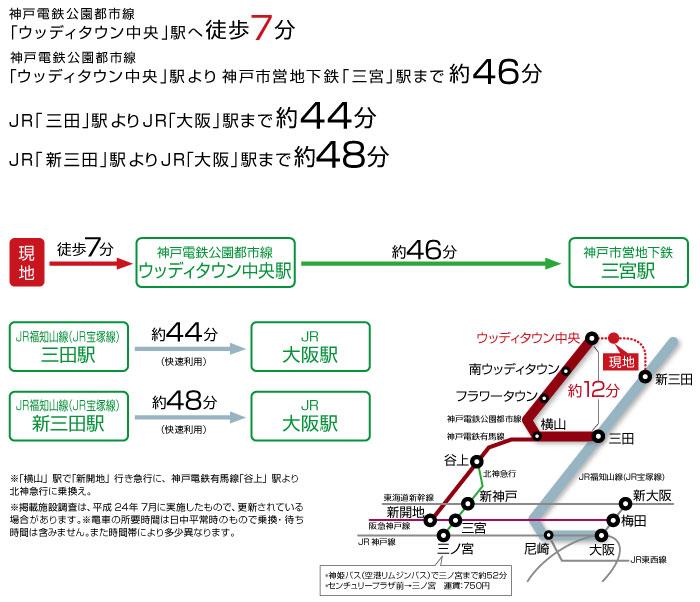 Comfortable transportation network linking the city and the city
都市とまちをむすぶ快適な交通ネットワーク
Access view交通アクセス図 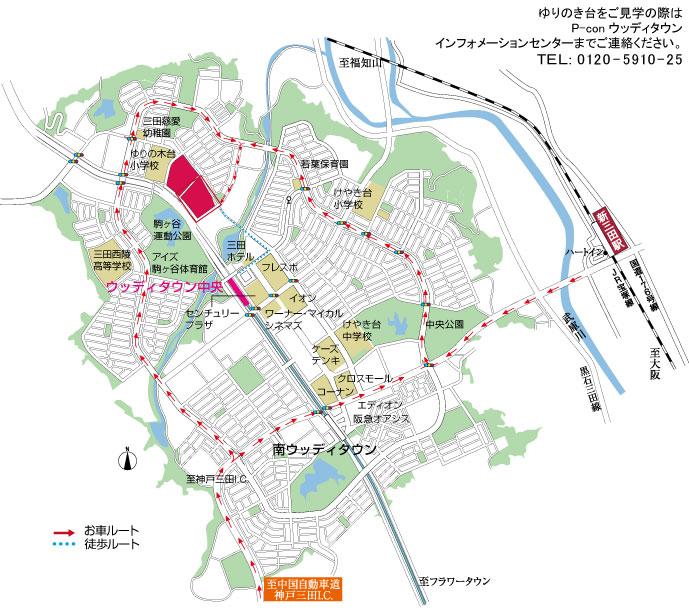 Than local Chugoku Expressway ・ Rokko North toll road "Kobe Sanda" about 14 minutes by car to interchange (about 5200m)
現地より中国自動車道・六甲北有料道路「神戸三田」インターチェンジまで車で約14分(約5200m)
Livingリビング 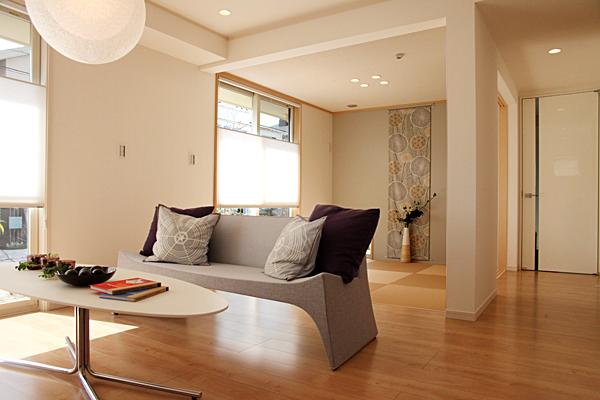 Earthquake resistant ・ In excellent two-by-four construction method to fire resistance, Performance ・ Floor plan ・ In addition to its own ideas of the Interior, etc., It is the completion of the smart house. Uchi Cafe model house of Pikon. Please try to experience the comfort to come in the field.
耐震・耐火性に優れたツーバイフォー工法に、性能・間取り・インテリア等の独自の工夫を加えて、スマートなお家の完成です。ピーコンの Uchi Cafe モデルハウス。その心地よさをぜひ現地で体感してみてください。
Bathroom浴室 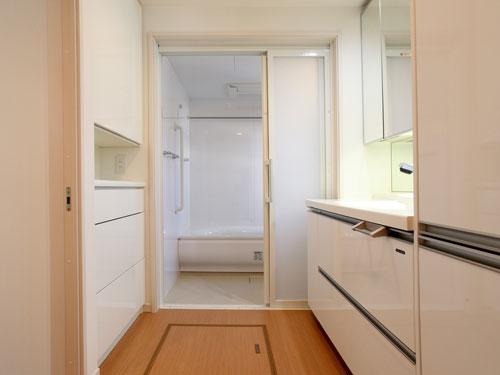 21-41 No. land model house (September 2013) Shooting
21-41号地モデルハウス(2013年9月)撮影
Floor plan間取り図 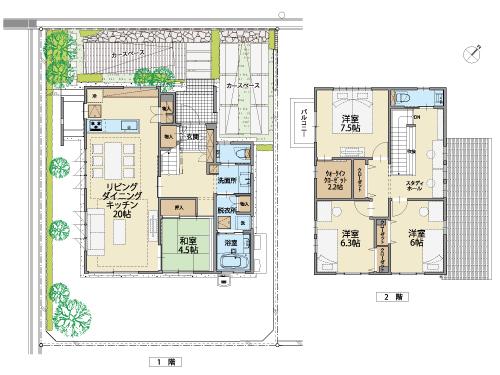 (22-18 No. land), Price 41,800,000 yen, 4LDK+S, Land area 181.04 sq m , Building area 122.93 sq m
(22-18号地)、価格4180万円、4LDK+S、土地面積181.04m2、建物面積122.93m2
Otherその他 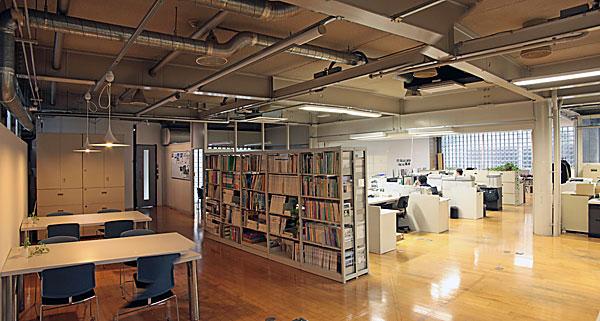 House building of Pikon, which proceeds in the slogan "Let's make a house like their own will want to live.". Taking advantage of superior tenderness to the structure system and the wooden house life that 2x4 construction method has designed Building 1 1 buildings cherish. «Design section»
「自分たちが住みたくなるような家を作ろう」というかけ声で進められるピーコンの住まい造り。2x4工法という優れた構造システムと木造住宅の生活への優しさをを生かして1棟1棟大切に設計しています。≪設計部≫
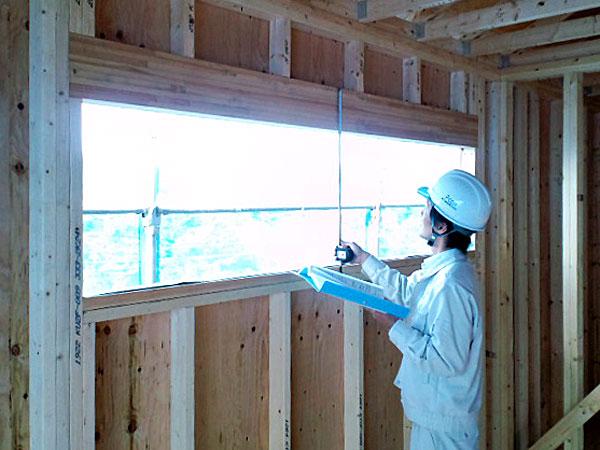 By performing the field control and in-house inspection directly in-house, It is the construction work that satisfies the demand for high quality and economic efficiency. Also after delivery, In cooperation with the responsible group companies have to deliver the peace of mind in the after-sales and inspection of up to 20 years.
現場管理と社内検査を直接自社で行うことで、高品質と経済性を両立させた建築工事を行っています。また引き渡し後は、担当のグループ会社と連携し20年後までのアフターや点検で安心をお届けしています。
Floor plan間取り図 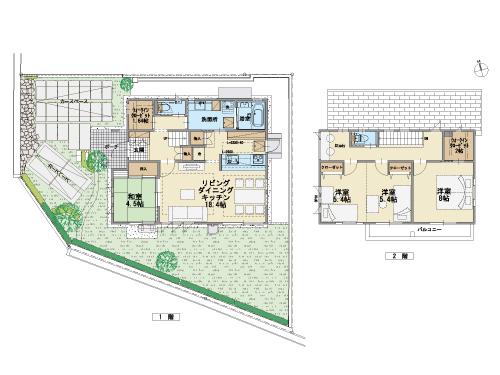 (22-104 No. land), Price 36,800,000 yen, 4LDK+2S, Land area 189.85 sq m , Building area 112.2 sq m
(22-104号地)、価格3680万円、4LDK+2S、土地面積189.85m2、建物面積112.2m2
Park公園 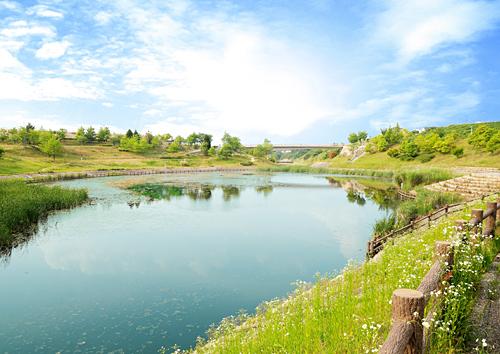 150m to Pinggu River green space
平谷川緑地まで150m
Other Equipmentその他設備 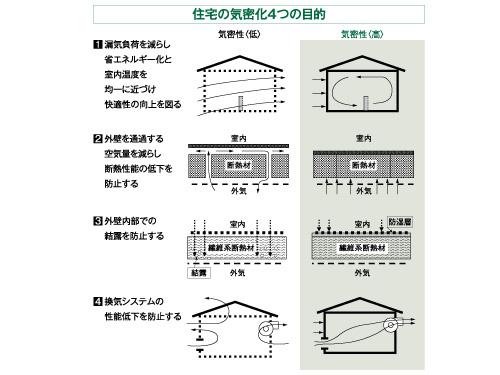 Numerical sought criteria 5cm2 / m2 is below, but, In Pikon residential 0.5 ~ 1.0cm2 / m2 and, Ensure high airtightness. It enhances the cooling and heating efficiency. ※ C value (corresponding gap area), Floor area of the building (sq m) per, At what number representing whether there is a gap (c sq m) of, Numeric has excellent airtightness The smaller.
基準で求められる数値は5cm2/m2以下ですが、ピーコンの住宅では0.5 ~ 1.0cm2/m2と、高い気密性を確保。冷暖房効率を高めます。 ※C値(相当隙間面積)とは、建物の床面積(m2)当り、どの程度の隙間(cm2)があるかを表す数値で、数値が小さいほど気密性に優れています。
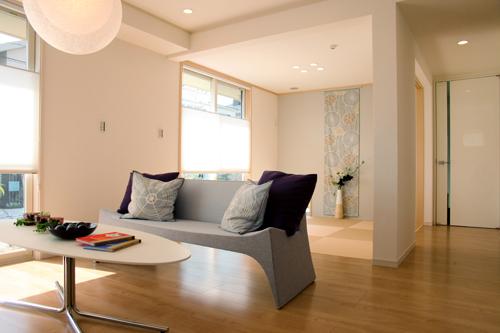 In the next-generation energy-saving standards, Q value indicating the overall thermal insulation performance building: There is indication that the (heat loss coefficient smaller is better). Of IV area which is located in the Kansai criteria (2.7) less than the Q-value = 1.62W / m2K( ※ ) And it has secured the excellent thermal insulation properties. ( ※ ) Is a calculated value in our typical plan. Depending on your plan differs from figures.
次世代省エネ基準では、建物全体の断熱性能を示すQ値(熱損失係数:小さいほど優れている)という目安があります。関西の位置するIV地域の基準(2.7)より小さいQ値=1.62W/m2K(※)と優れた断熱性を確保しています。(※)弊社の代表的なプランでの計算値です。お客様のプランによっては数値は異なります。
Shopping centreショッピングセンター 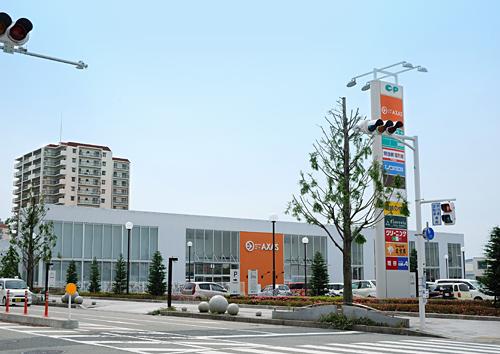 Century Plaza up to 520m
センチュリープラザまで520m
Station駅 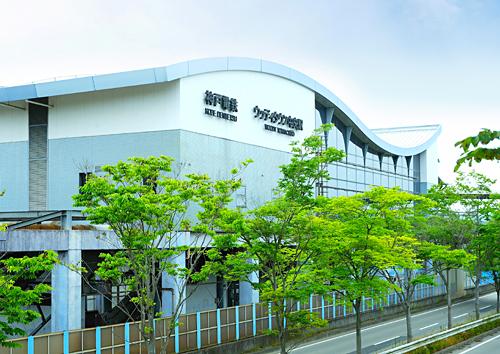 Udditaun 620m to the central station
ウッディタウン中央駅まで620m
Junior high school中学校 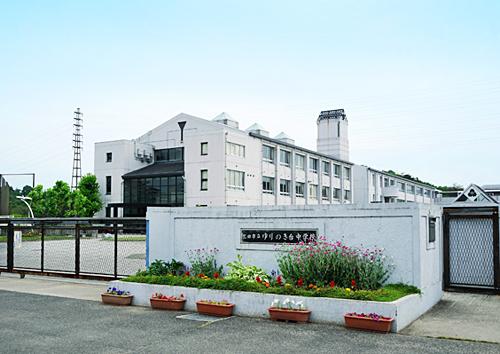 Yurinokidai 1700m until junior high school
ゆりのき台中学校まで1700m
Hospital病院 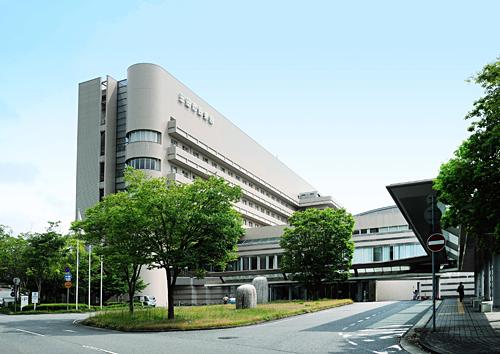 2500m to Mita City Hospital
三田市民病院まで2500m
Location
| 

![Local appearance photo. According to the site, which was blessed of the south road, As catch firmly on the light from the south, Leisurely place the room. Cherish the ties with the room and the room, The flow line by migration has become a functional and high degree of freedom Floor. [22-32 No. land]](/images/hyogo/sanda/36b5da0044.jpg)
![Local appearance photo. Conscious line of sight from the living-dining, Enhancement of the kitchen. Water around ・ Functional is housing that were considered to housework flow line. Large garden is also attractive. [21-40 No. land]](/images/hyogo/sanda/36b5da0046.jpg)




![Local photos, including front road. Light pours comfortably from the atrium of the south, A living-dining with a relaxed, Is the momentum likely to live conversation of family. [21-41 No. land model house]](/images/hyogo/sanda/36b5da0045.jpg)























