New Homes » Kansai » Hyogo Prefecture » Sanda
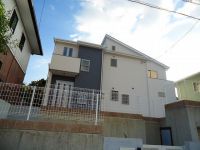 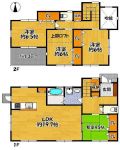
| | Hyogo Prefecture Sanda 兵庫県三田市 |
| Shintetsu Kōen-Toshi Line "Minami Udditaun" walk 13 minutes 神戸電鉄公園都市線「南ウッディタウン」歩13分 |
| ● was completed ~ There certainly once please see is a 13-minute walk from the ● Kobe Electric Railway line "Minami Udditaun Station" ● is a south-facing balcony ● There loft ● LDK spacious about 19.7 Pledge ●完成しました ~ 是非一度ご覧下さいませ●神戸電鉄線『南ウッディタウン駅』まで徒歩13分です●南向きバルコニーです●ロフトあり●LDK広々約19.7帖あり |
| L ・ D ・ We will wait for floor heating Yes Contact with dishwasher with bathroom heating dryer to K3 places L・D・K3ヶ所に床暖房あり食器洗浄機付き浴室暖房乾燥機付きお問合せお待ち致しております |
Features pickup 特徴ピックアップ | | Parking two Allowed / Immediate Available / Land 50 square meters or more / LDK18 tatami mats or more / See the mountain / Facing south / System kitchen / Bathroom Dryer / All room storage / A quiet residential area / Or more before road 6m / Japanese-style room / Shaping land / Face-to-face kitchen / Toilet 2 places / 2-story / South balcony / loft / The window in the bathroom / All living room flooring / Dish washing dryer / City gas 駐車2台可 /即入居可 /土地50坪以上 /LDK18畳以上 /山が見える /南向き /システムキッチン /浴室乾燥機 /全居室収納 /閑静な住宅地 /前道6m以上 /和室 /整形地 /対面式キッチン /トイレ2ヶ所 /2階建 /南面バルコニー /ロフト /浴室に窓 /全居室フローリング /食器洗乾燥機 /都市ガス | Price 価格 | | 35,800,000 yen 3580万円 | Floor plan 間取り | | 4LDK 4LDK | Units sold 販売戸数 | | 1 units 1戸 | Total units 総戸数 | | 1 units 1戸 | Land area 土地面積 | | 238 sq m (71.99 square meters) 238m2(71.99坪) | Building area 建物面積 | | 107.64 sq m (32.56 square meters) 107.64m2(32.56坪) | Driveway burden-road 私道負担・道路 | | Nothing, North 6m width 無、北6m幅 | Completion date 完成時期(築年月) | | November 2013 2013年11月 | Address 住所 | | Hyogo Prefecture Sanda Akashiadai 1 兵庫県三田市あかしあ台1 | Traffic 交通 | | Shintetsu Kōen-Toshi Line "Minami Udditaun" walk 13 minutes 神戸電鉄公園都市線「南ウッディタウン」歩13分
| Related links 関連リンク | | [Related Sites of this company] 【この会社の関連サイト】 | Contact お問い合せ先 | | TEL: 0120-774021 [Toll free] Please contact the "saw SUUMO (Sumo)" TEL:0120-774021【通話料無料】「SUUMO(スーモ)を見た」と問い合わせください | Building coverage, floor area ratio 建ぺい率・容積率 | | Fifty percent ・ Hundred percent 50%・100% | Time residents 入居時期 | | Immediate available 即入居可 | Land of the right form 土地の権利形態 | | Ownership 所有権 | Structure and method of construction 構造・工法 | | Wooden 2-story 木造2階建 | Construction 施工 | | (Ltd.) Sanko Juken (株)三幸住研 | Use district 用途地域 | | One low-rise 1種低層 | Overview and notices その他概要・特記事項 | | Facilities: Public Water Supply, This sewage, City gas, Building confirmation number: No. J13-00657, Parking: car space 設備:公営水道、本下水、都市ガス、建築確認番号:J13-00657号、駐車場:カースペース | Company profile 会社概要 | | <Mediation> Governor of Hyogo Prefecture (2) the first 300,320 No. Century 21 (Ltd.) residence hall Yubinbango669-1529 Sanda City center-cho 10-7 <仲介>兵庫県知事(2)第300320号センチュリー21(株)住まい館〒669-1529 兵庫県三田市中央町10-7 |
Local appearance photo現地外観写真 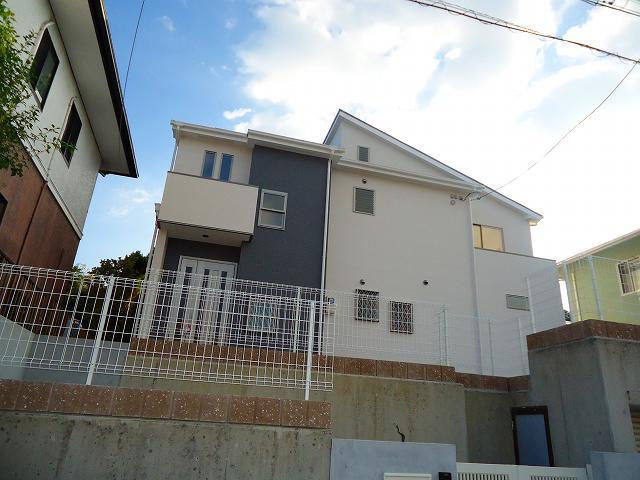 Local (11 May 2013) Shooting
現地(2013年11月)撮影
Floor plan間取り図 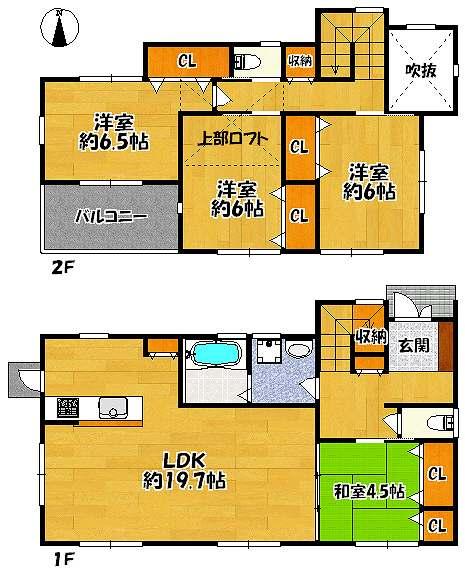 35,800,000 yen, 4LDK, Land area 238 sq m , Building area 107.64 sq m
3580万円、4LDK、土地面積238m2、建物面積107.64m2
Local appearance photo現地外観写真 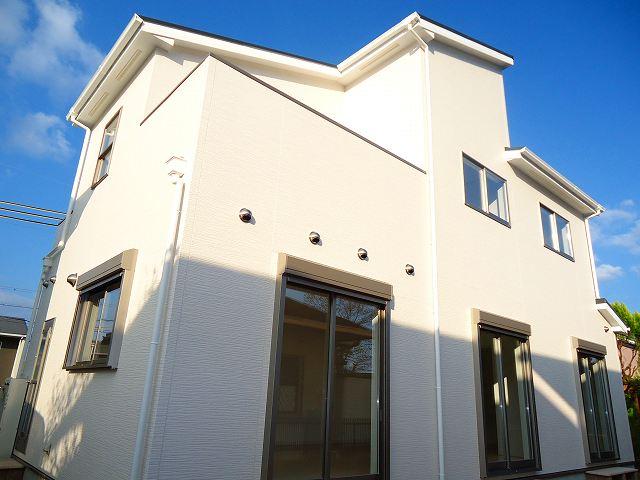 Local (11 May 2013) Shooting
現地(2013年11月)撮影
Kitchenキッチン 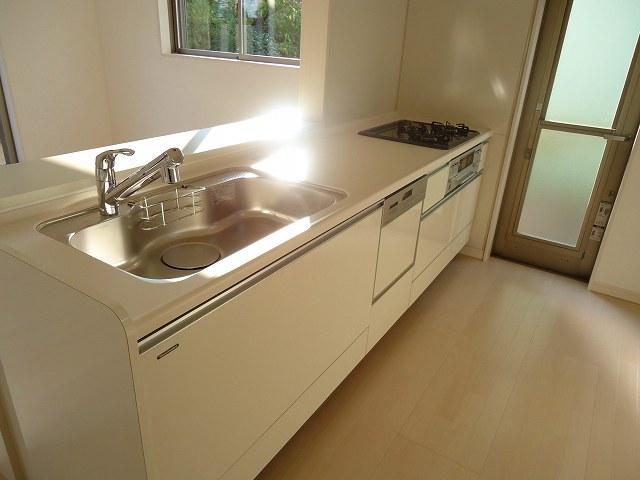 Local (11 May 2013) Shooting
現地(2013年11月)撮影
Livingリビング 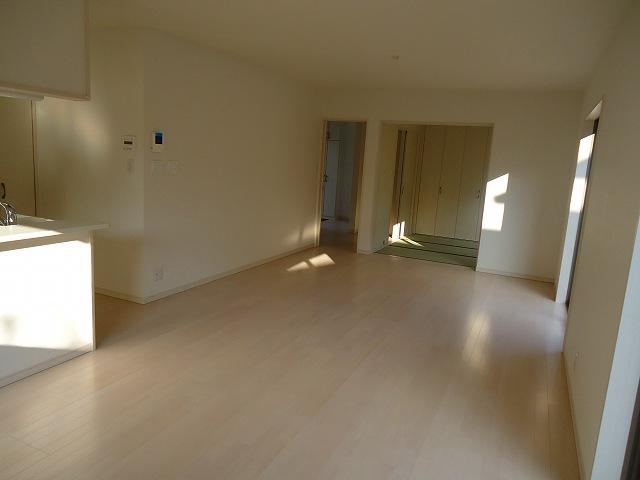 Local (11 May 2013) Shooting
現地(2013年11月)撮影
Entrance玄関 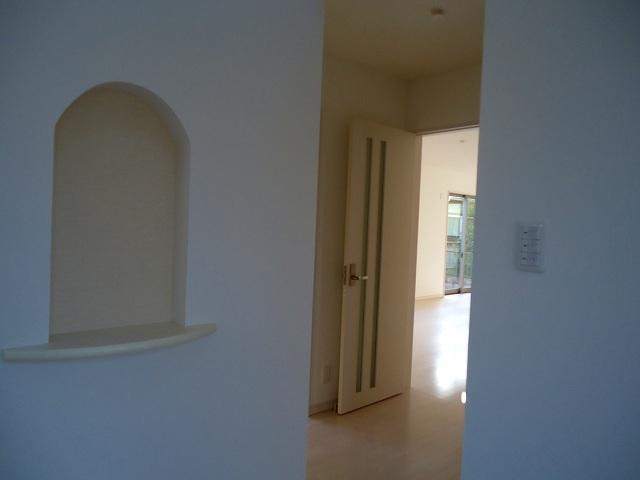 Local (11 May 2013) Shooting
現地(2013年11月)撮影
Non-living roomリビング以外の居室 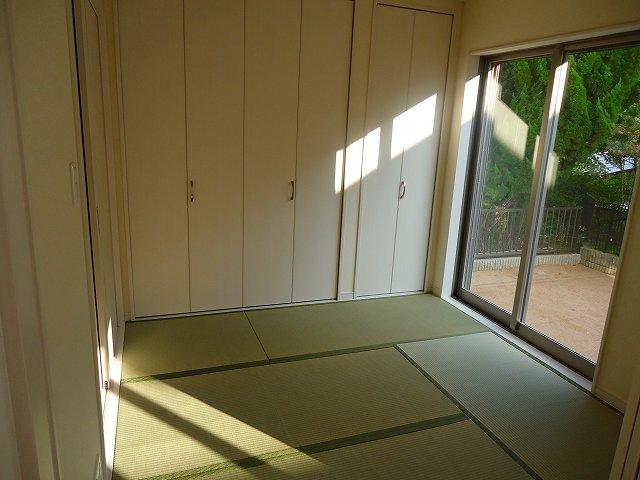 Japanese style room
和室
Livingリビング 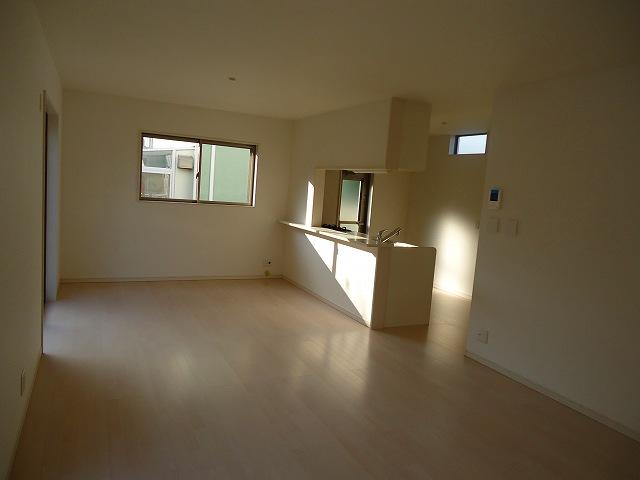 Local (11 May 2013) Shooting
現地(2013年11月)撮影
Bathroom浴室 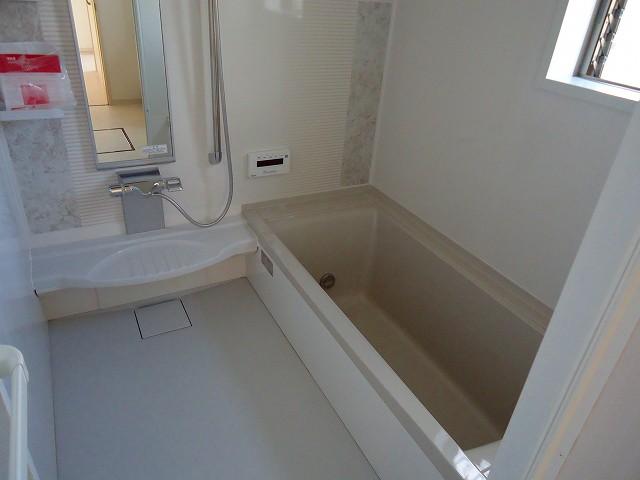 Local (11 May 2013) Shooting
現地(2013年11月)撮影
Wash basin, toilet洗面台・洗面所 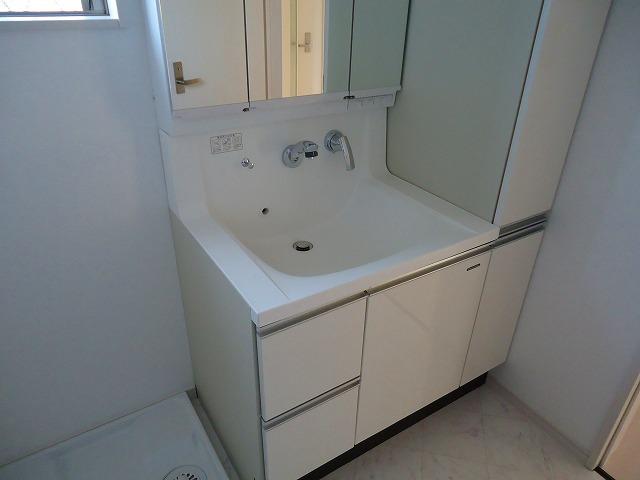 Local (11 May 2013) Shooting
現地(2013年11月)撮影
Toiletトイレ 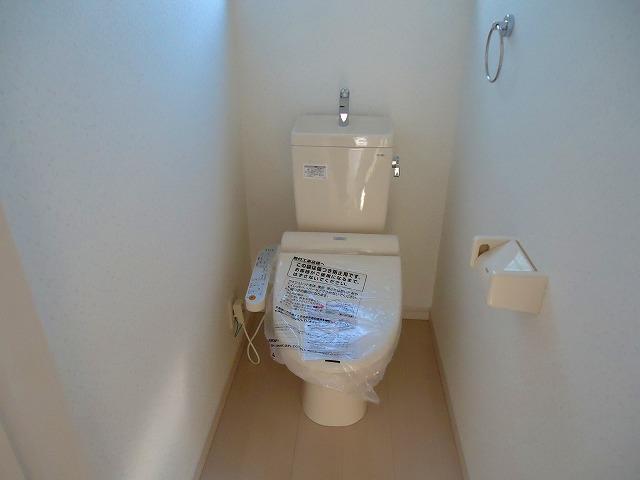 Local (11 May 2013) Shooting
現地(2013年11月)撮影
Non-living roomリビング以外の居室 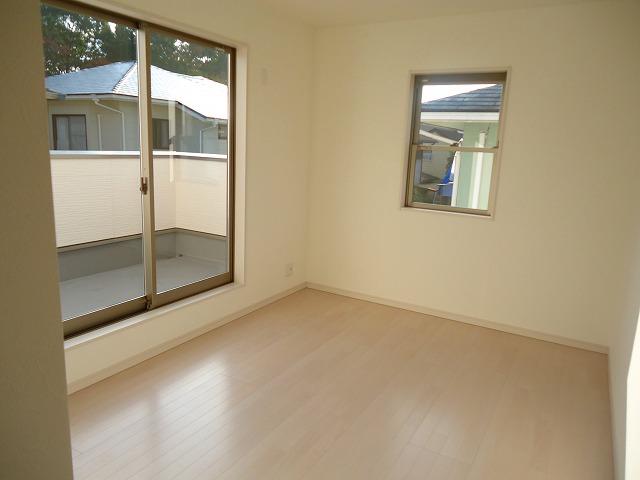 2 Kaiyoshitsu
2階洋室
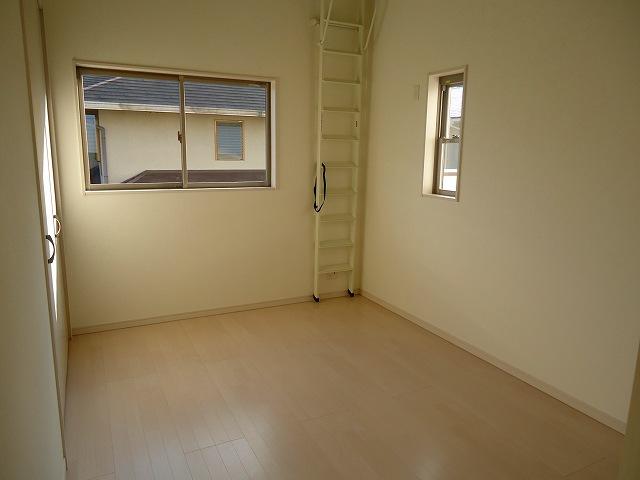 2 Kaiyoshitsu
2階洋室
Garden庭 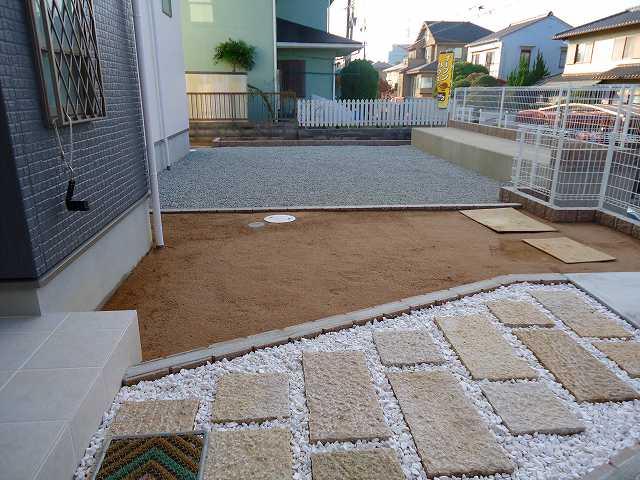 Local (11 May 2013) Shooting
現地(2013年11月)撮影
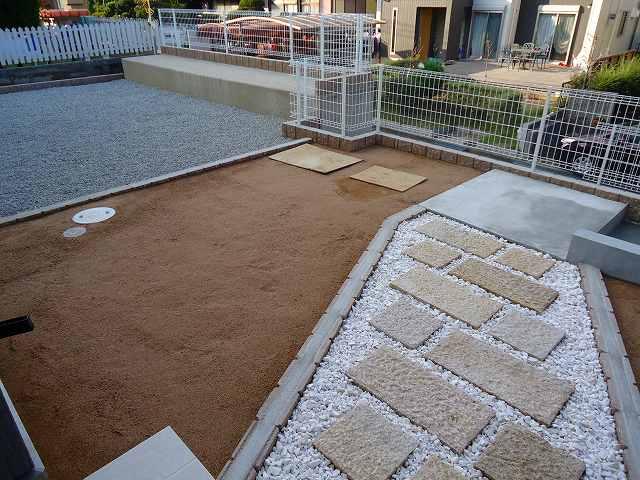 Local (11 May 2013) Shooting
現地(2013年11月)撮影
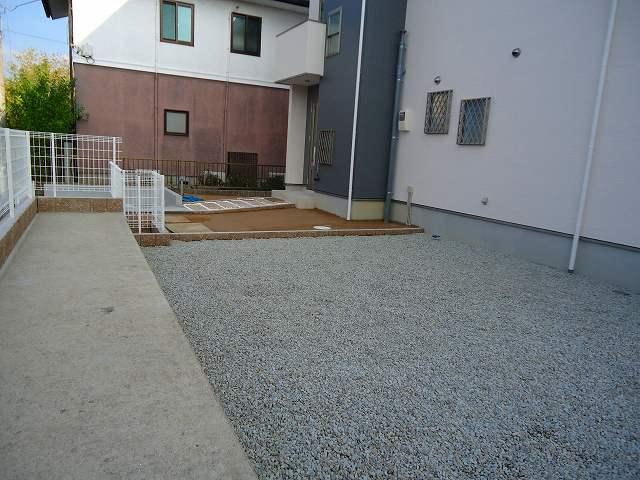 Local (11 May 2013) Shooting
現地(2013年11月)撮影
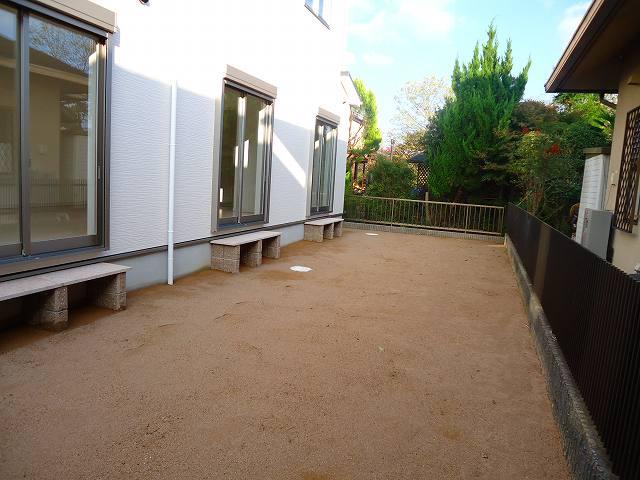 Local (11 May 2013) Shooting
現地(2013年11月)撮影
Local appearance photo現地外観写真 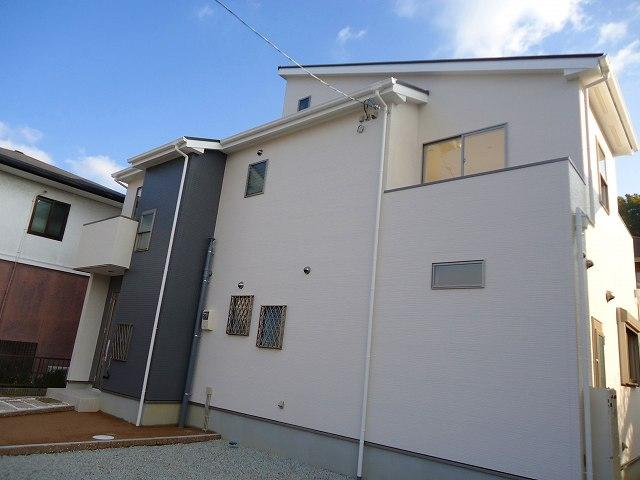 Local (11 May 2013) Shooting
現地(2013年11月)撮影
Location
| 


















