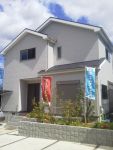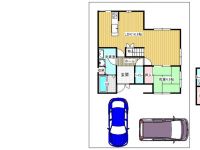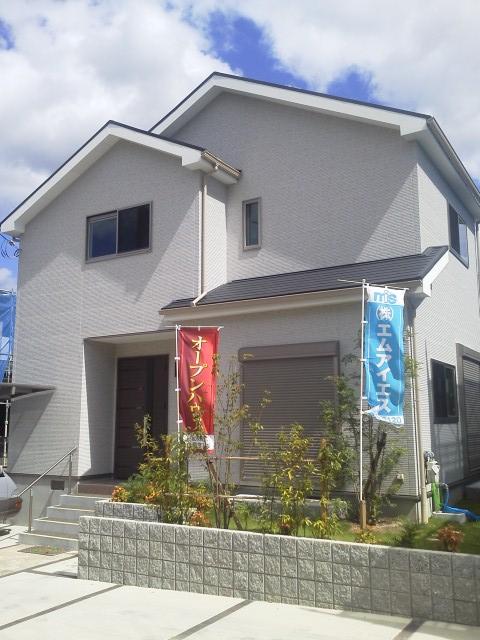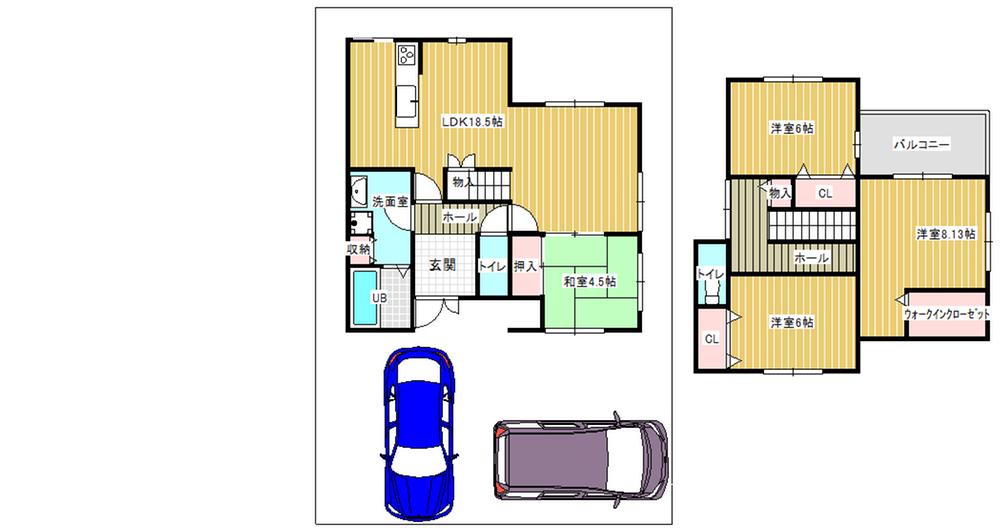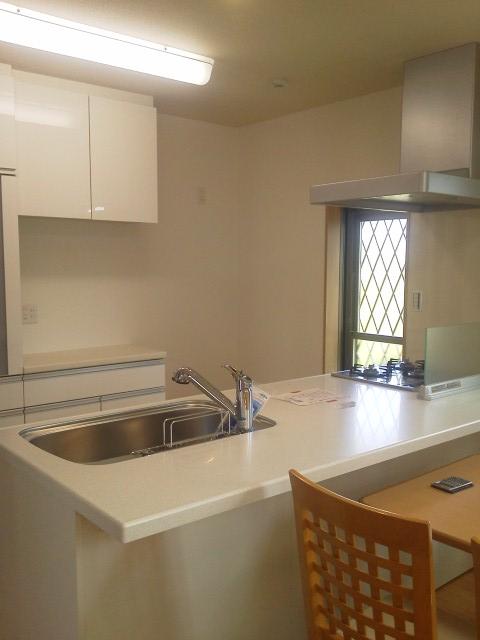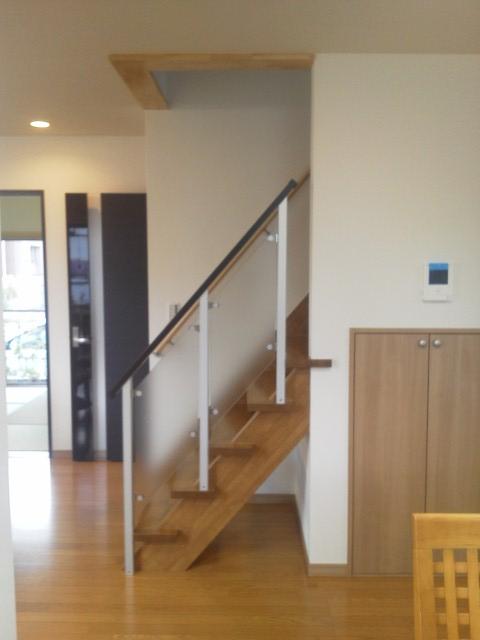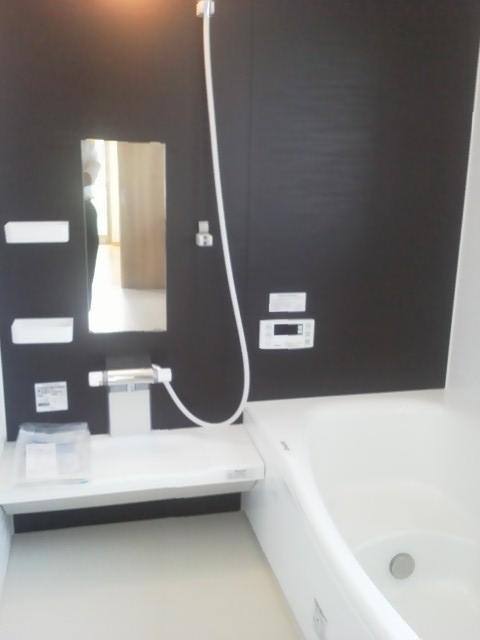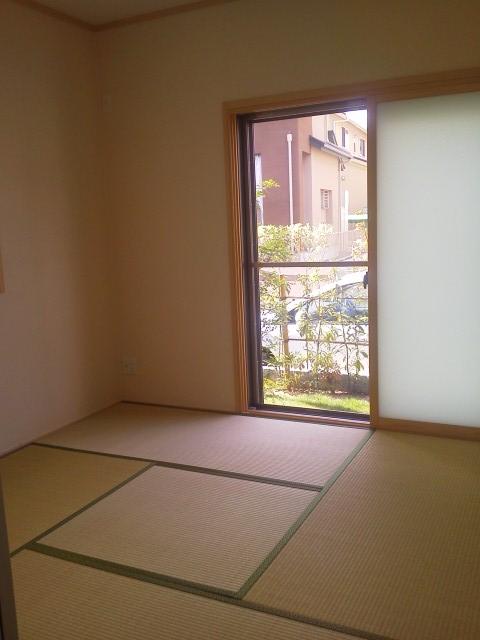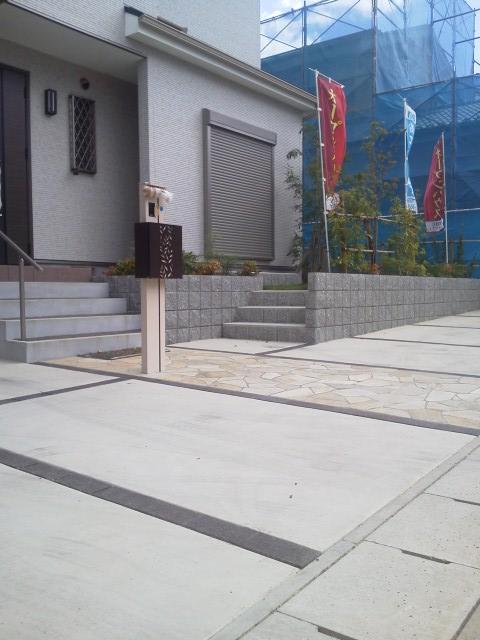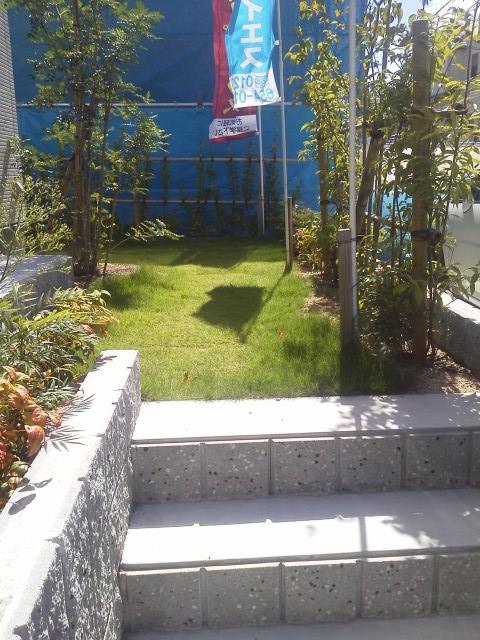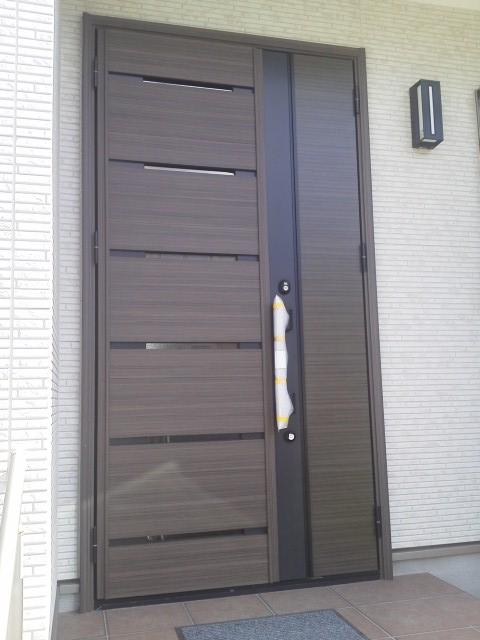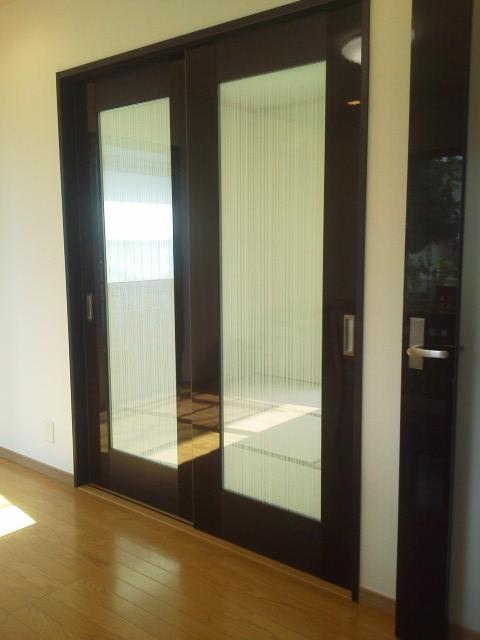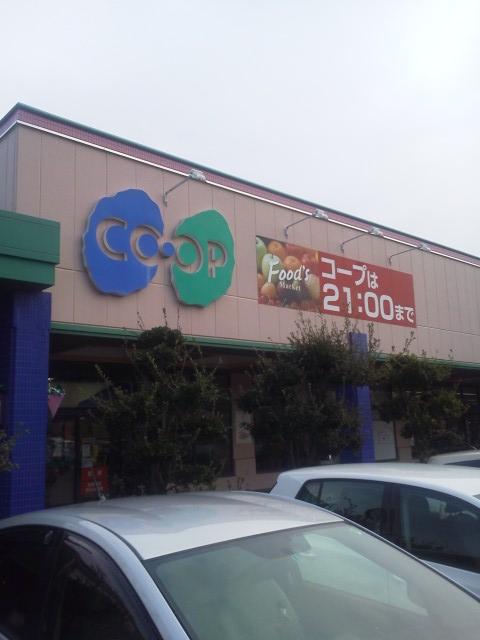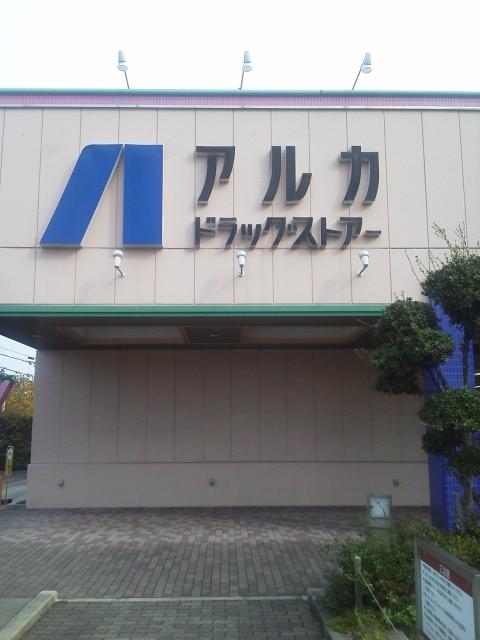|
|
Hyogo Prefecture Sanda
兵庫県三田市
|
|
Shintetsu Kōen-Toshi Line "Flower Town" walk 13 minutes
神戸電鉄公園都市線「フラワータウン」歩13分
|
|
Price change! In Flower Town, Model house is the final sale. Please visit anytime OK. KopuKobe Mita Nishiten 1-minute walk.
価格変更!フラワータウン内、モデルハウス最終分譲です。ご見学いつでもOKです。コープこうべ三田西店徒歩1分。
|
Features pickup 特徴ピックアップ | | Year Available / Parking two Allowed / Immediate Available / Land 50 square meters or more / Super close / System kitchen / All room storage / A quiet residential area / LDK15 tatami mats or more / Or more before road 6m / Japanese-style room / Garden more than 10 square meters / Washbasin with shower / Face-to-face kitchen / Toilet 2 places / Bathroom 1 tsubo or more / 2-story / Double-glazing / TV monitor interphone / Ventilation good / Dish washing dryer / Water filter / Living stairs / A large gap between the neighboring house 年内入居可 /駐車2台可 /即入居可 /土地50坪以上 /スーパーが近い /システムキッチン /全居室収納 /閑静な住宅地 /LDK15畳以上 /前道6m以上 /和室 /庭10坪以上 /シャワー付洗面台 /対面式キッチン /トイレ2ヶ所 /浴室1坪以上 /2階建 /複層ガラス /TVモニタ付インターホン /通風良好 /食器洗乾燥機 /浄水器 /リビング階段 /隣家との間隔が大きい |
Event information イベント情報 | | Open House (Please be sure to ask in advance) schedule / Every Saturday, Sunday and public holidays オープンハウス(事前に必ずお問い合わせください)日程/毎週土日祝 |
Price 価格 | | 31.5 million yen 3150万円 |
Floor plan 間取り | | 4LDK 4LDK |
Units sold 販売戸数 | | 1 units 1戸 |
Total units 総戸数 | | 1 units 1戸 |
Land area 土地面積 | | 203.89 sq m (registration) 203.89m2(登記) |
Building area 建物面積 | | 106.81 sq m (registration) 106.81m2(登記) |
Driveway burden-road 私道負担・道路 | | Nothing, West 6m width (contact the road width 18m) 無、西6m幅(接道幅18m) |
Completion date 完成時期(築年月) | | January 2013 2013年1月 |
Address 住所 | | Hyogo Prefecture Sanda Fujigaoka 2 兵庫県三田市富士が丘2 |
Traffic 交通 | | Shintetsu Kōen-Toshi Line "Flower Town" walk 13 minutes 神戸電鉄公園都市線「フラワータウン」歩13分
|
Related links 関連リンク | | [Related Sites of this company] 【この会社の関連サイト】 |
Contact お問い合せ先 | | (Ltd.) El E-Dee office TEL: 0800-808-5280 [Toll free] mobile phone ・ Also available from PHS
Caller ID is not notified
Please contact the "saw SUUMO (Sumo)"
If it does not lead, If the real estate company (株)エルイーディーオフィスTEL:0800-808-5280【通話料無料】携帯電話・PHSからもご利用いただけます
発信者番号は通知されません
「SUUMO(スーモ)を見た」と問い合わせください
つながらない方、不動産会社の方は
|
Building coverage, floor area ratio 建ぺい率・容積率 | | Fifty percent ・ Hundred percent 50%・100% |
Time residents 入居時期 | | Immediate available 即入居可 |
Land of the right form 土地の権利形態 | | Ownership 所有権 |
Structure and method of construction 構造・工法 | | Wooden 2-story 木造2階建 |
Use district 用途地域 | | One low-rise 1種低層 |
Other limitations その他制限事項 | | Height ceiling Yes 高さ最高限度有 |
Overview and notices その他概要・特記事項 | | Facilities: Public Water Supply, This sewage, City gas, Parking: Garage 設備:公営水道、本下水、都市ガス、駐車場:車庫 |
Company profile 会社概要 | | <Mediation> governor of Osaka (2) No. 054261 (Ltd.) El E-Dee office Yubinbango570-0034 Osaka Moriguchi Saigodori 2-10-9 <仲介>大阪府知事(2)第054261号(株)エルイーディーオフィス〒570-0034 大阪府守口市西郷通2-10-9 |
