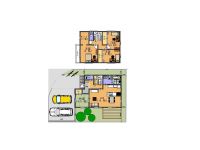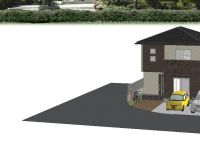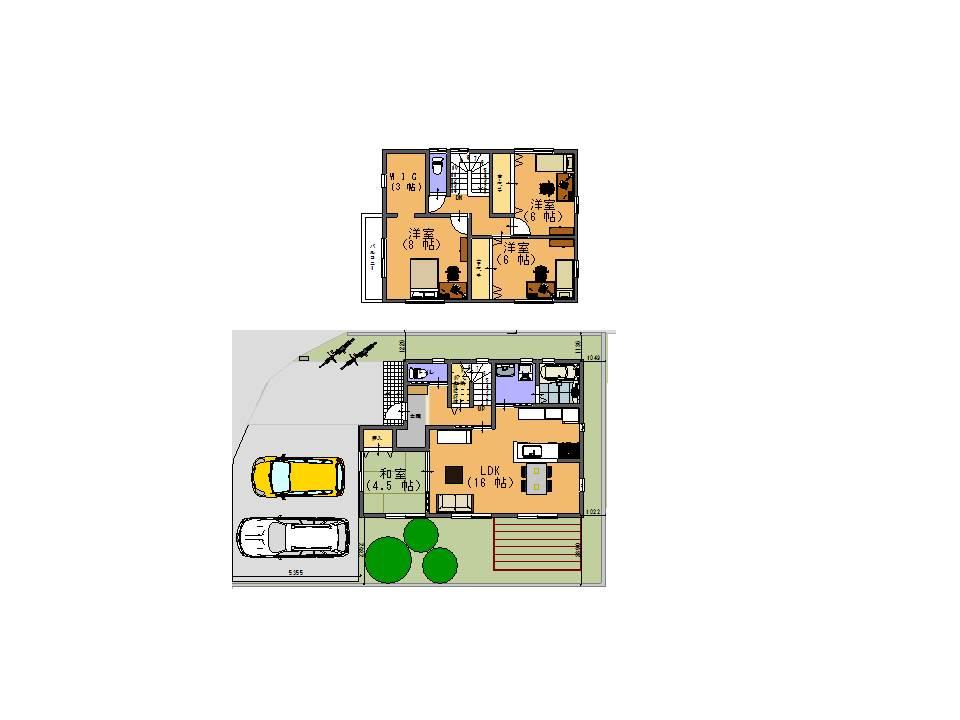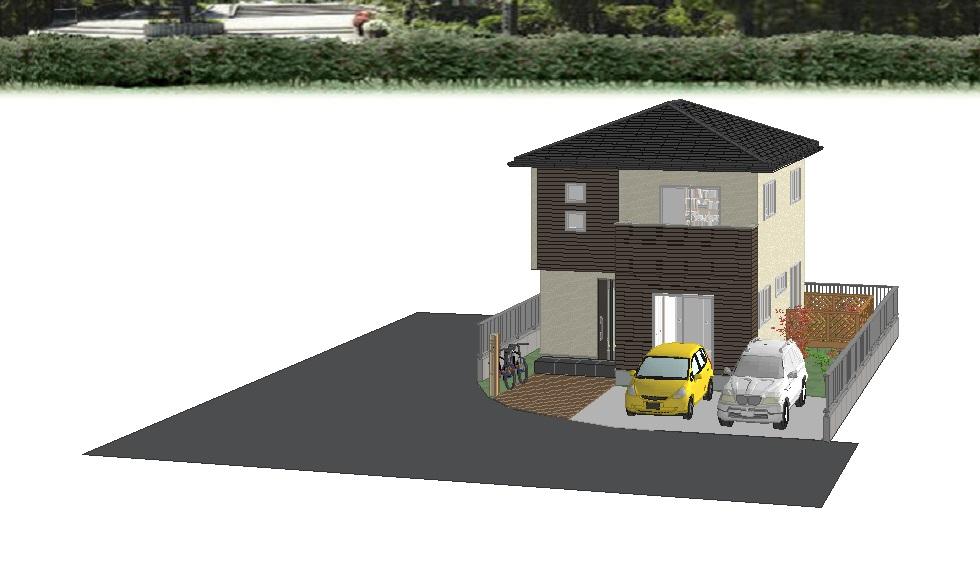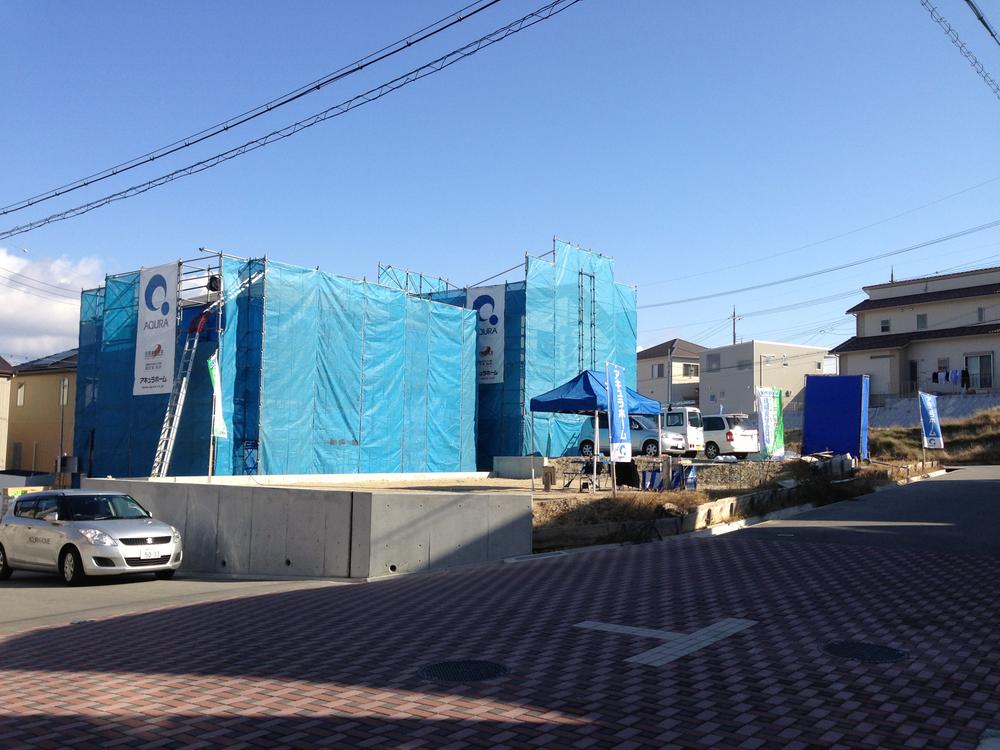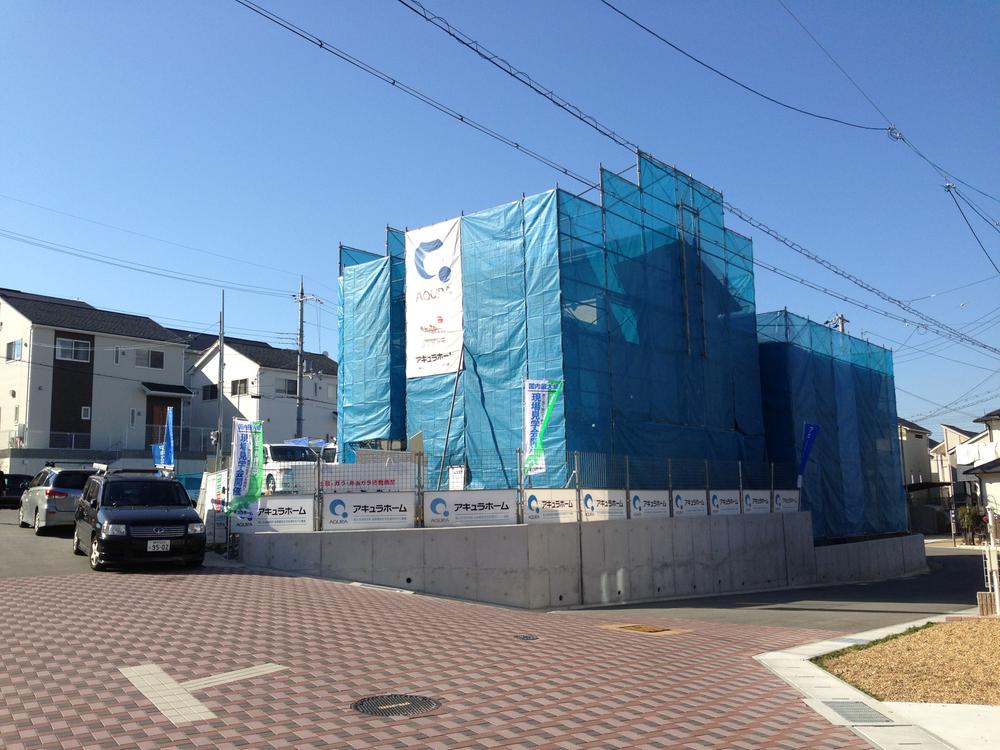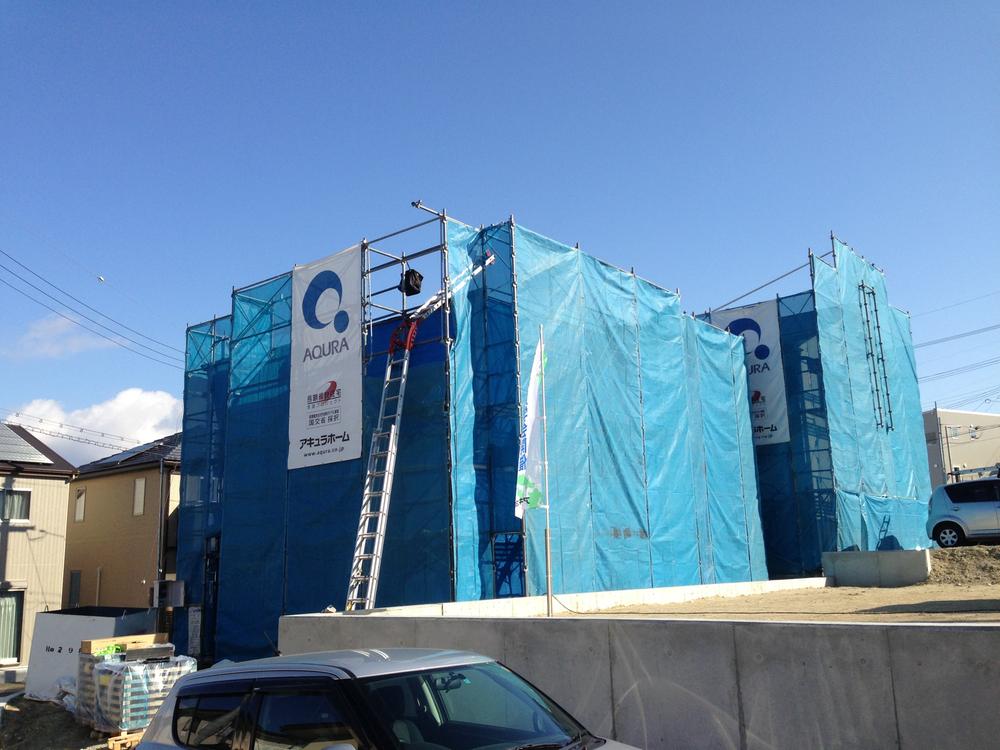|
|
Hyogo Prefecture Sanda
兵庫県三田市
|
|
Shintetsu Kōen-Toshi Line "Flower Town" walk 14 minutes
神戸電鉄公園都市線「フラワータウン」歩14分
|
|
Corner lot, Development subdivision in, Pre-ground survey, Walk-in closet, Parking two Allowed, 2 along the line more accessible, Eco-point target housing, System kitchen, Bathroom Dryer, All room storage, LDK15 tatami mats or more,
角地、開発分譲地内、地盤調査済、ウォークインクロゼット、駐車2台可、2沿線以上利用可、エコポイント対象住宅、システムキッチン、浴室乾燥機、全居室収納、LDK15畳以上、
|
|
Acura Home is a ready-built housing construction. Also equipped with a long-term guarantee, It is also in town. Spacious 4LDK parking two, Day there is a garden to the south ・ It is good for both ventilation! Please contact us by all means!
アキュラホーム施工の建売住宅です。長期保証もついており、設備も充実しております。広々4LDK駐車場2台、南に庭があり日当たり・通風ともに良好です!是非お問合せください!
|
Features pickup 特徴ピックアップ | | Eco-point target housing / Pre-ground survey / Parking two Allowed / 2 along the line more accessible / System kitchen / Bathroom Dryer / All room storage / LDK15 tatami mats or more / Or more before road 6m / Corner lot / Shaping land / Washbasin with shower / Face-to-face kitchen / Barrier-free / Toilet 2 places / Bathroom 1 tsubo or more / 2-story / Double-glazing / Warm water washing toilet seat / Nantei / The window in the bathroom / TV monitor interphone / Dish washing dryer / Walk-in closet / Water filter / Development subdivision in エコポイント対象住宅 /地盤調査済 /駐車2台可 /2沿線以上利用可 /システムキッチン /浴室乾燥機 /全居室収納 /LDK15畳以上 /前道6m以上 /角地 /整形地 /シャワー付洗面台 /対面式キッチン /バリアフリー /トイレ2ヶ所 /浴室1坪以上 /2階建 /複層ガラス /温水洗浄便座 /南庭 /浴室に窓 /TVモニタ付インターホン /食器洗乾燥機 /ウォークインクロゼット /浄水器 /開発分譲地内 |
Event information イベント情報 | | Local guide Board (Please be sure to ask in advance) schedule / In public in our Itami exhibition hall, We have carried out at any time real estate consultation and funding consultation (reservation required). Also, since we also implemented speed estimates of your rebuilding, etc., Feel free to Contact: Please contact Shoji! 現地案内会(事前に必ずお問い合わせください)日程/公開中当社伊丹展示場では、随時不動産相談会と資金相談会を実施しております(要予約)。またお建て替え等のスピード見積りも実施しておりますので、お気軽に担当:庄司までお問合せください! |
Price 価格 | | 30,800,000 yen 3080万円 |
Floor plan 間取り | | 4LDK 4LDK |
Units sold 販売戸数 | | 1 units 1戸 |
Total units 総戸数 | | 1 units 1戸 |
Land area 土地面積 | | 153.14 sq m (registration) 153.14m2(登記) |
Building area 建物面積 | | 105.16 sq m (measured) 105.16m2(実測) |
Driveway burden-road 私道負担・道路 | | Nothing, North 6m width, West 6m width 無、北6m幅、西6m幅 |
Completion date 完成時期(築年月) | | December 2013 2013年12月 |
Address 住所 | | Hyogo Prefecture Sanda Shimofukata 兵庫県三田市下深田 |
Traffic 交通 | | Shintetsu Kōen-Toshi Line "Flower Town" walk 14 minutes
JR Fukuchiyama Line "Mita" walk 23 minutes 神戸電鉄公園都市線「フラワータウン」歩14分
JR福知山線「三田」歩23分
|
Related links 関連リンク | | [Related Sites of this company] 【この会社の関連サイト】 |
Contact お問い合せ先 | | Co., Ltd. Acura Home Itami office TEL: 0120-554-015 [Toll free] (mobile phone ・ Also available from PHS. ) Please contact the "saw SUUMO (Sumo)" 株式会社 アキュラホーム 伊丹営業所TEL:0120-554-015【通話料無料】(携帯電話・PHSからもご利用いただけます。)「SUUMO(スーモ)を見た」と問い合わせください |
Building coverage, floor area ratio 建ぺい率・容積率 | | Fifty percent ・ Hundred percent 50%・100% |
Time residents 入居時期 | | Consultation 相談 |
Land of the right form 土地の権利形態 | | Ownership 所有権 |
Structure and method of construction 構造・工法 | | Wooden 2-story (framing method) 木造2階建(軸組工法) |
Construction 施工 | | (Ltd.) Acura Home (株)アキュラホーム |
Use district 用途地域 | | One low-rise 1種低層 |
Other limitations その他制限事項 | | Height district, Height ceiling Yes, Site area maximum Yes 高度地区、高さ最高限度有、敷地面積最高限度有 |
Overview and notices その他概要・特記事項 | | Facilities: Public Water Supply, This sewage, City gas, Building confirmation number: No. HK13-40745, Parking: car space 設備:公営水道、本下水、都市ガス、建築確認番号:第HK13-40745号、駐車場:カースペース |
Company profile 会社概要 | | <Marketing alliance (agency)> Minister of Land, Infrastructure and Transport (2) Article 006 982 issue (stock) Acura Home Kinki block Osaka branch Yubinbango532-0003 Osaka Yodogawa-ku, Osaka Miyahara 5-7-43 Shin-Osaka Small Coast building <販売提携(代理)>国土交通大臣(2)第006982号(株)アキュラホーム近畿ブロック大阪支店〒532-0003 大阪府大阪市淀川区宮原5-7-43 新大阪小岸ビル |
