New Homes » Kansai » Hyogo Prefecture » Sanda
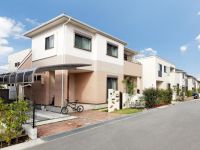 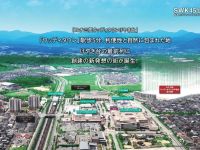
| | Hyogo Prefecture Sanda 兵庫県三田市 |
| Shintetsu Kōen-Toshi Line "Woody Town Chūō Station" walk 5 minutes 神戸電鉄公園都市線「ウッディタウン中央」歩5分 |
| And daily convenience, Rich green moisten the living, In "Luna Mita Udditaun Keyakidai" outside the double insulation house "Kurumu", Year-round comfortable life. New city block 35 compartment shortly birth 毎日の利便と、豊かな緑が暮らしを潤す、「ルナ三田ウッディタウンけやき台」外内ダブル断熱の家「Kurumu」で、年中快適生活。新街区35区画がまもなく誕生 |
| ■ Energy saving ・ In eco-friendly of the outside in the heat insulation house "Kurumu" adopted, Comfortable house all year round ■ ion, Convenient daily live in a 5-minute walk station. ■ Pinggu River green space also near, We're happy to child-rearing family location ■省エネ・エコな外内断熱の家「Kurumu」採用で、一年中家中快適■イオン、駅徒歩5分で毎日の暮らしが便利。■平谷川緑地も近く、子育てファミリーにうれしいロケーション |
Seller comments 売主コメント | | 95 No. land 95号地 | Local guide map 現地案内図 | | Local guide map 現地案内図 | Features pickup 特徴ピックアップ | | Airtight high insulated houses / Pre-ground survey / Parking two Allowed / Land 50 square meters or more / LDK18 tatami mats or more / Fiscal year Available / See the mountain / Super close / It is close to the city / System kitchen / Bathroom Dryer / Yang per good / All room storage / Siemens south road / A quiet residential area / Or more before road 6m / Japanese-style room / Starting station / Shaping land / Mist sauna / garden / Washbasin with shower / Face-to-face kitchen / Toilet 2 places / Natural materials / Bathroom 1 tsubo or more / 2-story / Double-glazing / Warm water washing toilet seat / Underfloor Storage / The window in the bathroom / Atrium / TV monitor interphone / Leafy residential area / Mu front building / Ventilation good / Dish washing dryer / Or more ceiling height 2.5m / Living stairs / City gas / A large gap between the neighboring house / Maintained sidewalk / Flat terrain / Floor heating 高気密高断熱住宅 /地盤調査済 /駐車2台可 /土地50坪以上 /LDK18畳以上 /年度内入居可 /山が見える /スーパーが近い /市街地が近い /システムキッチン /浴室乾燥機 /陽当り良好 /全居室収納 /南側道路面す /閑静な住宅地 /前道6m以上 /和室 /始発駅 /整形地 /ミストサウナ /庭 /シャワー付洗面台 /対面式キッチン /トイレ2ヶ所 /自然素材 /浴室1坪以上 /2階建 /複層ガラス /温水洗浄便座 /床下収納 /浴室に窓 /吹抜け /TVモニタ付インターホン /緑豊かな住宅地 /前面棟無 /通風良好 /食器洗乾燥機 /天井高2.5m以上 /リビング階段 /都市ガス /隣家との間隔が大きい /整備された歩道 /平坦地 /床暖房 | Event information イベント情報 | | Model house (Please be sure to ask in advance) schedule / Published in the winter what experience! Outside in the heat insulation house "Kurumu"! 2 days accommodation experience meeting one night, It is being implemented. For more information, please ask the staff. モデルハウス(事前に必ずお問い合わせください)日程/公開中冬こそ体感!外内断熱の家「Kurumu」!1泊2日宿泊体感会、実施中です。詳しくはスタッフまでお尋ねください。 | Property name 物件名 | | Luna Mita Udditaun Keyakidai new districts / Notice advertising ルナ三田ウッディタウンけやき台新街区/予告広告 | Price 価格 | | Undecided 未定 | Floor plan 間取り | | 3LDK ~ 4LDK 3LDK ~ 4LDK | Units sold 販売戸数 | | 3 units 3戸 | Total units 総戸数 | | 35 units 35戸 | Land area 土地面積 | | 180.56 sq m ~ 183.66 sq m (54.61 tsubo ~ 55.55 square meters) 180.56m2 ~ 183.66m2(54.61坪 ~ 55.55坪) | Building area 建物面積 | | 113.04 sq m ~ 117.08 sq m (34.19 tsubo ~ 35.41 square meters) 113.04m2 ~ 117.08m2(34.19坪 ~ 35.41坪) | Completion date 完成時期(築年月) | | January 2014 early schedule 2014年1月初旬予定 | Address 住所 | | Hyogo Prefecture Sanda Keyakidai 5 兵庫県三田市けやき台5 | Traffic 交通 | | Shintetsu Kōen-Toshi Line "Woody Town Chūō Station" walk 5 minutes
Shinki "zelkova Taipei" walk 1 minute 神戸電鉄公園都市線「ウッディタウン中央」歩5分
神姫バス「けやき台北」歩1分 | Related links 関連リンク | | [Related Sites of this company] 【この会社の関連サイト】 | Contact お問い合せ先 | | Luna Mita Udditaun Keyakidai TEL: 0120-67-0122 [Toll free] (mobile phone ・ Also available from PHS. ) Please contact the "saw SUUMO (Sumo)" ルナ三田ウッディタウンけやき台TEL:0120-67-0122【通話料無料】(携帯電話・PHSからもご利用いただけます。)「SUUMO(スーモ)を見た」と問い合わせください | Sale schedule 販売スケジュール | | In the first-come-first-served basis Application accepted ◇ 2013 December sales scheduled to start 先着順申込受付中◇平成25年12月販売開始予定 | Building coverage, floor area ratio 建ぺい率・容積率 | | Kenpei rate: 50%, Volume ratio: 100% 建ペい率:50%、容積率:100% | Time residents 入居時期 | | 1 month after the contract 契約後1ヶ月 | Land of the right form 土地の権利形態 | | Ownership 所有権 | Structure and method of construction 構造・工法 | | Wooden 2-story, External insulation construction method 木造2階建、外断熱工法 | Construction 施工 | | Co., Ltd. founded estate 株式会社創建地所 | Use district 用途地域 | | One low-rise 1種低層 | Land category 地目 | | Residential land 宅地 | Overview and notices その他概要・特記事項 | | Building confirmation number: No. NK13-0655 (2013 August 30, 2009) 建築確認番号:NK13-0655号(平成25年8月30日) | Company profile 会社概要 | | <Seller> Minister of Land, Infrastructure and Transport (2) No. 006848 (company) Osaka Building Lots and Buildings Transaction Business Association (Corporation) Kinki district Real Estate Fair Trade Council member (Ltd.) founded Yubinbango541-0047, Chuo-ku, Osaka-shi Awaji-cho 3-5-13 foundation Midosuji building <売主>国土交通大臣(2)第006848号(社)大阪府宅地建物取引業協会会員 (公社)近畿地区不動産公正取引協議会加盟(株)創建〒541-0047 大阪府大阪市中央区淡路町3-5-13 創建御堂筋ビル |
Sale already cityscape photo分譲済街並み写真 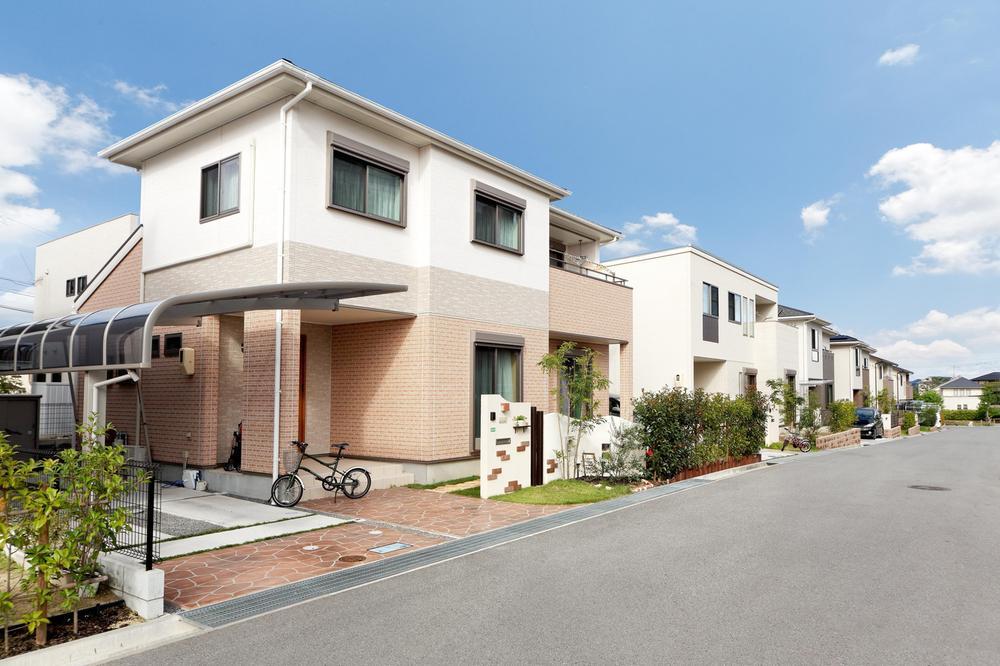 Model house published in! Please contact us feel free to
モデルハウス公開中!お気軽にお問合わせください
Aerial photograph航空写真 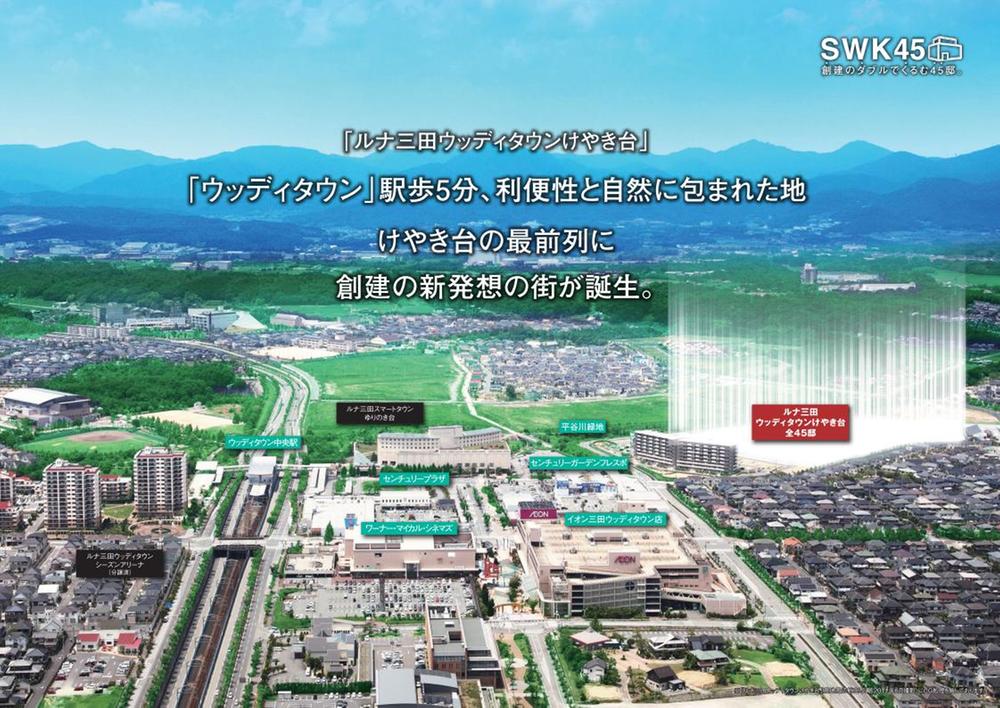 Optimal living environment in child-rearing, The proven foundation is delivered in Mita, New city block 35 compartment!
子育てに最適な住環境、三田での実績豊富な創建がお届けする、新街区35区画!
Livingリビング 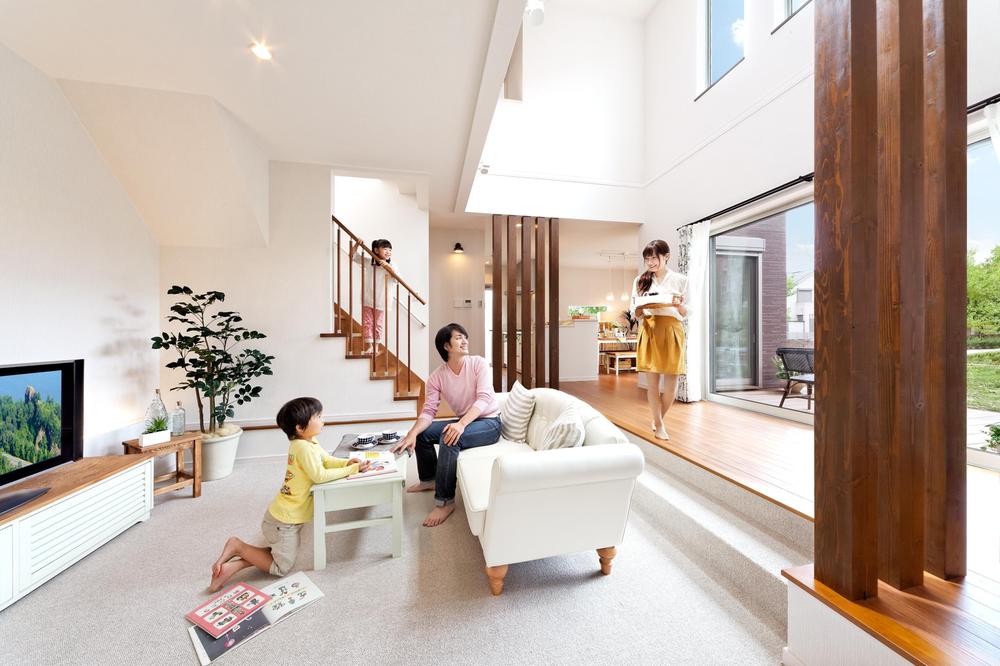 Foundation also that you have insulation, Free Mato such as down living because hardly cold feet down the floor is also available.
基礎も断熱していることで、床を下げても足元が冷えにくいからダウンリビングのような自由な間取も可能です。
Bathroom浴室 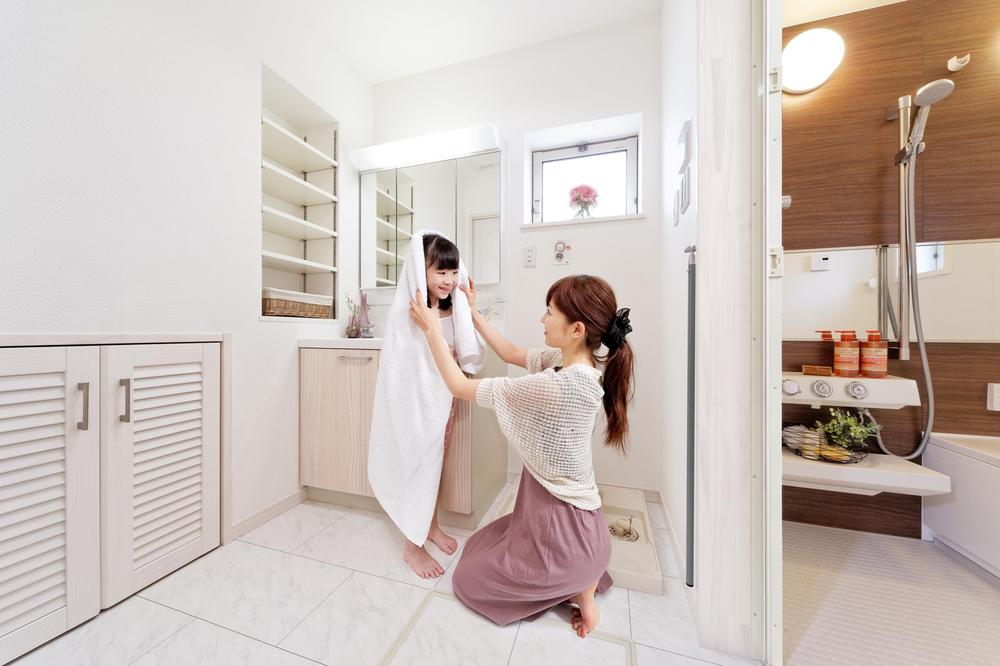 Friendly to the body hardly cold undressing room even in winter if "KurumuZERO".
「KurumuZERO」なら冬場でも脱衣室が冷えにくいから身体に優しい。
Entrance玄関 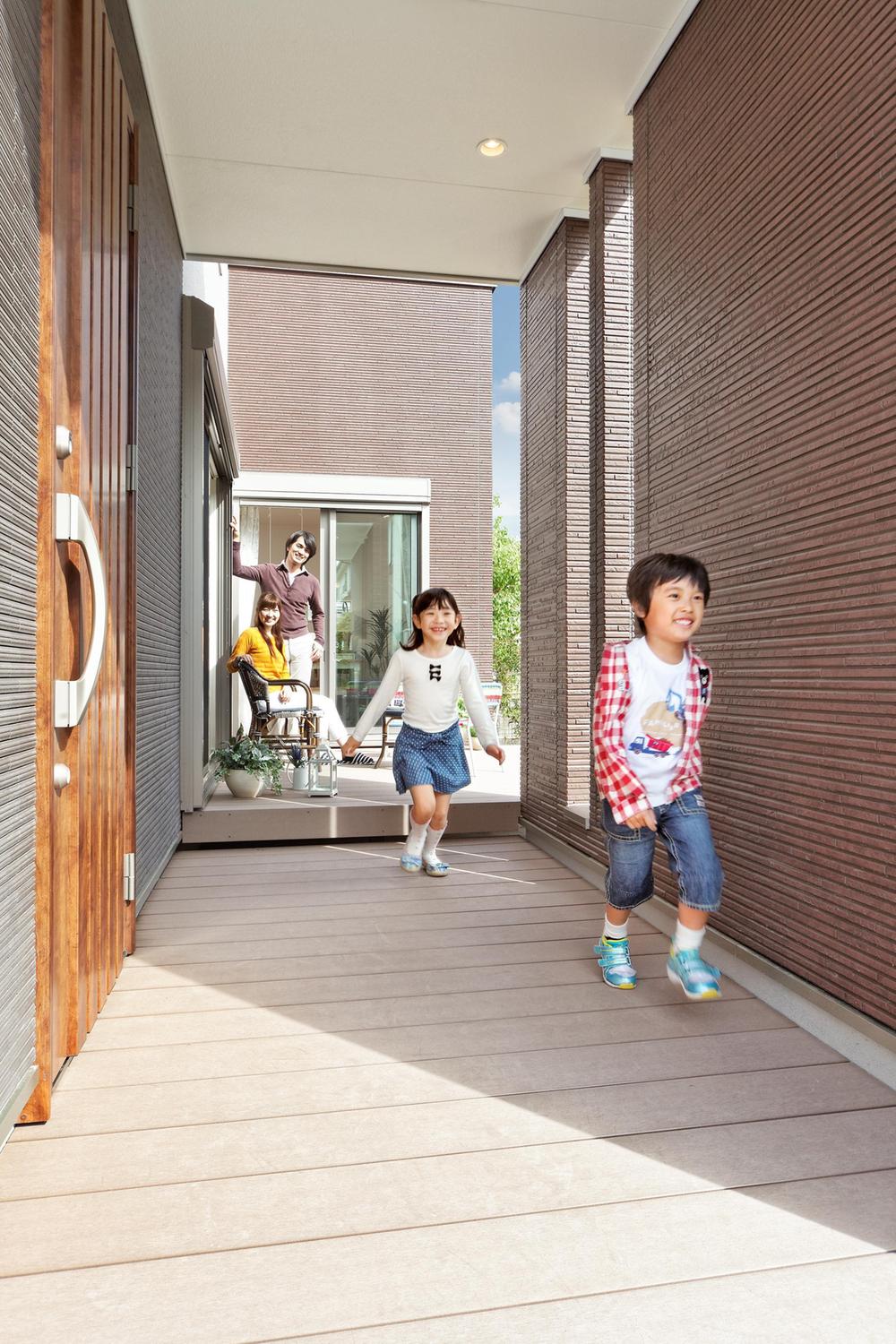 Wood deck that follows from the entrance to the living room. Children is the space that Hashirimawareru vigorously.
玄関からリビングまでつづくウッドデッキ。子供たちが元気に走り回れるスペースです。
Livingリビング 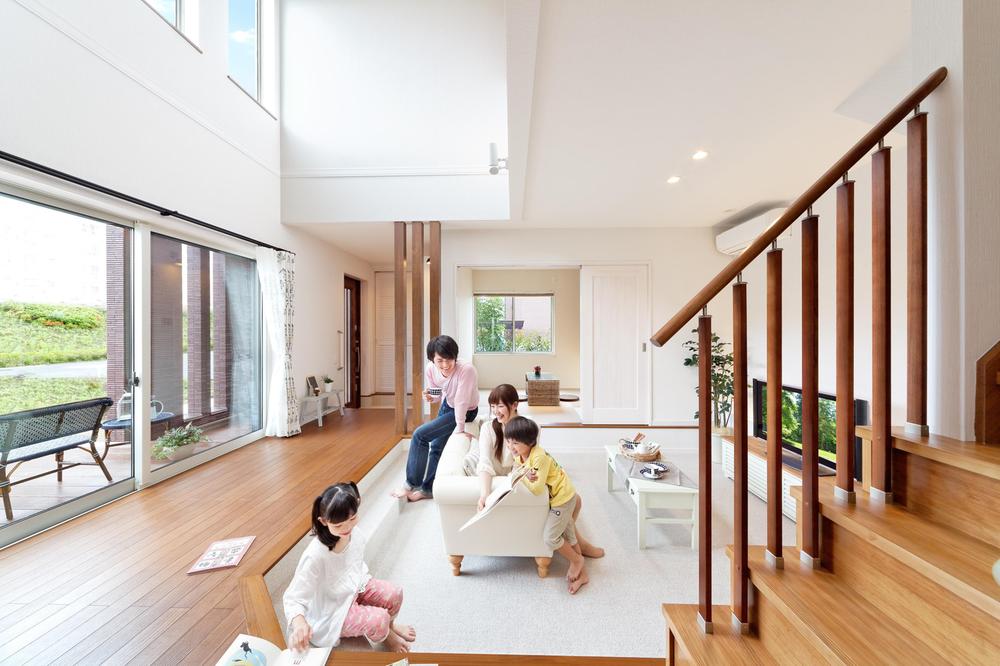 No. 24 land model House adopts natural solid wood flooring with no section. Finished in warmth full of space.
24号地モデルハウスは節の無い天然無垢材フローリングを採用。ぬくもりあふれる空間に仕上がりました。
Kitchenキッチン 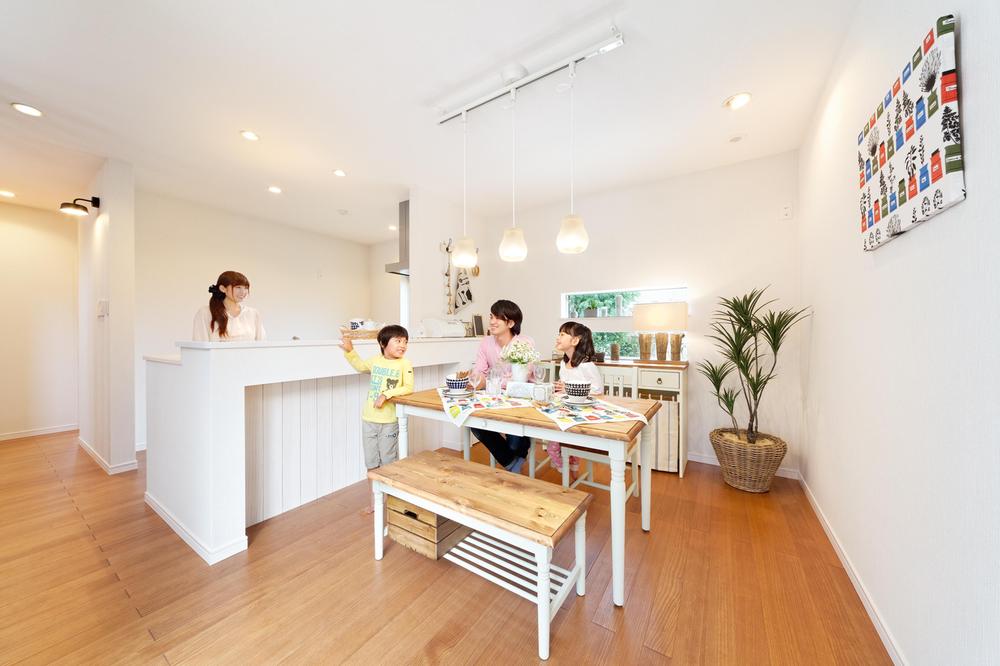 You can cook while taking the family and the communication because it is counter kitchen.
カウンターキッチンだから家族とコミュニケーションをとりながら調理できます。
Local appearance photo現地外観写真 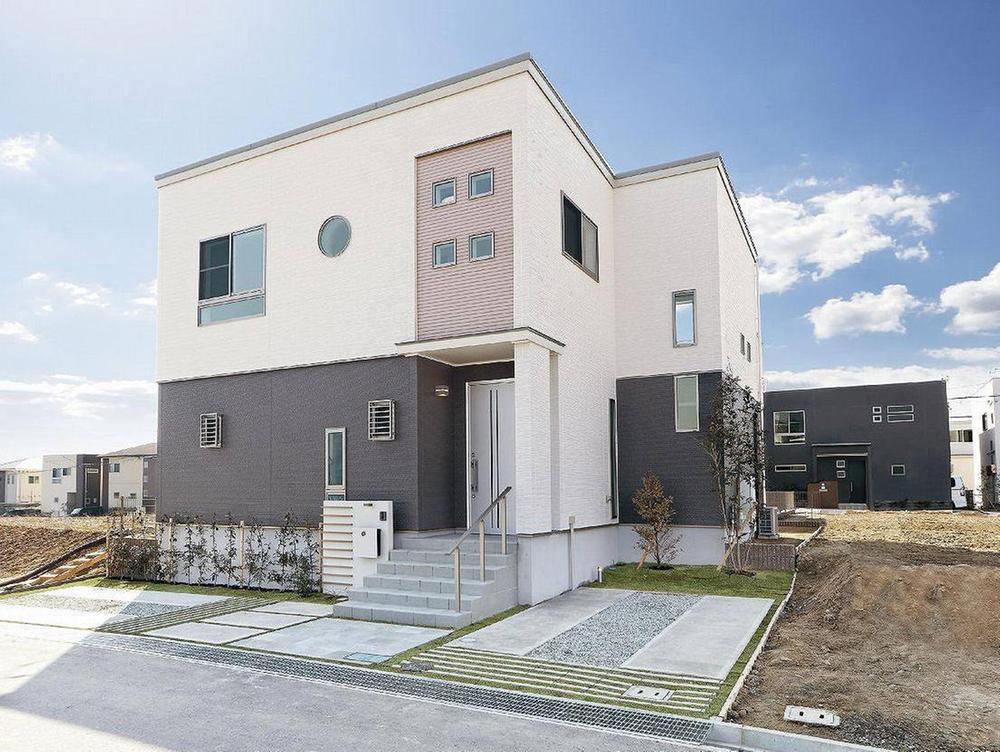 Model house of KURUMU CUBE specification. Simple and stylish appearance design.
KURUMU CUBE仕様のモデルハウス。シンプルでスタイリッシュな外観デザイン。
Livingリビング 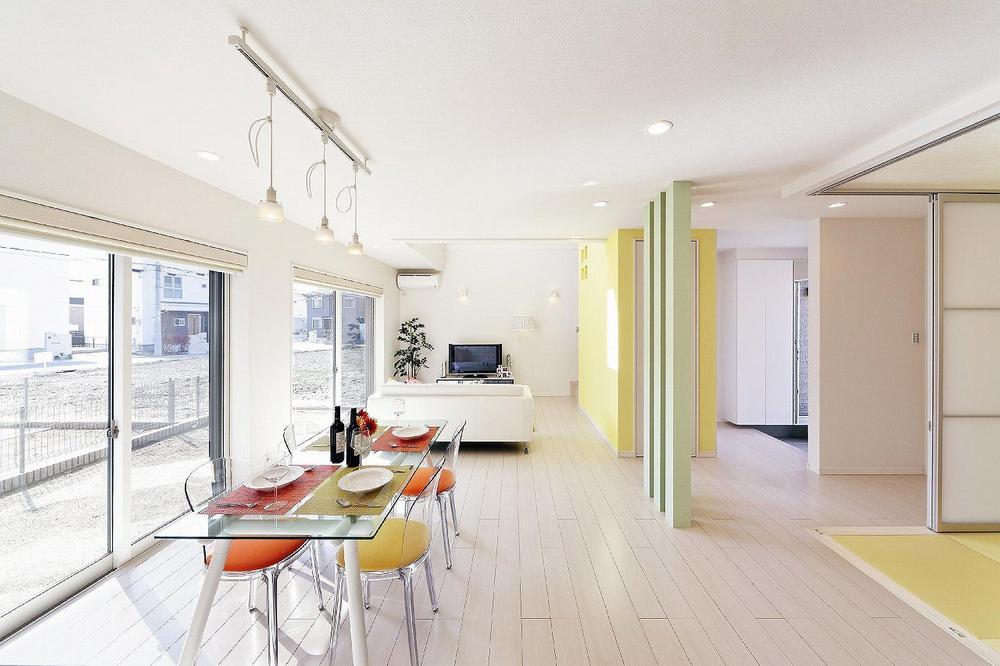 Since the partition for the air-conditioning does not need, You can effectively use the area. Also, Since the hallway and stairs also bright, Be daytime lighting can be saved!
冷暖房のための間仕切りがいらないので、面積を有効活用できます。
また、廊下や階段も明るいので、昼間の照明も節約できるかも!
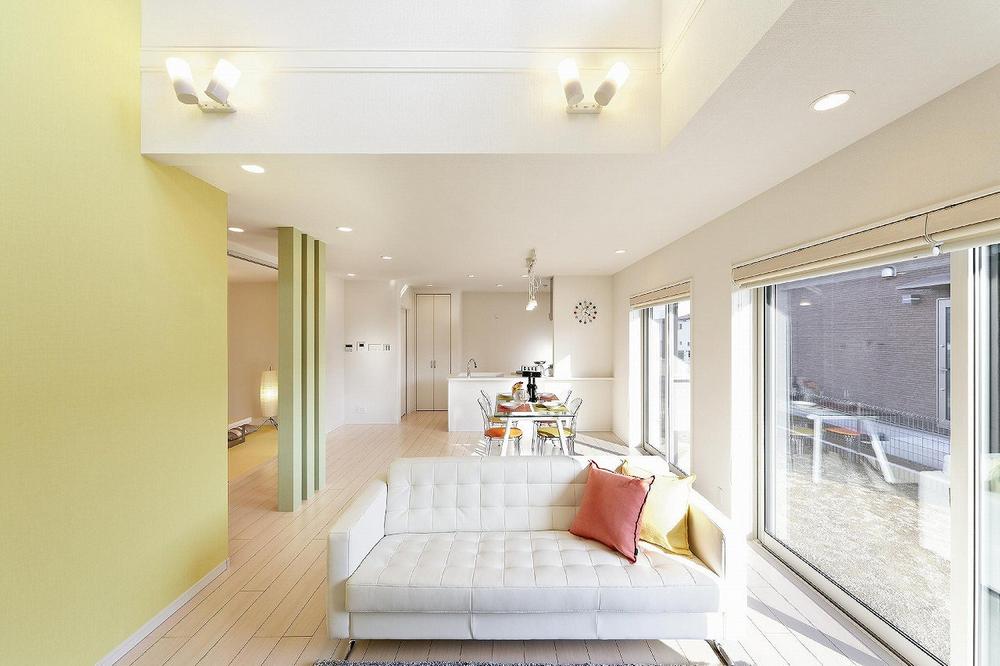 In addition to the double insulation, Of course sash also insulation! Also a large window glass, Airtight ・ With high thermal insulation, Suppress and out of the heat.
ダブル断熱に加えて、もちろんサッシも断熱!大きな窓ガラスでも、高気密・高断熱で、熱の出入を抑制します。
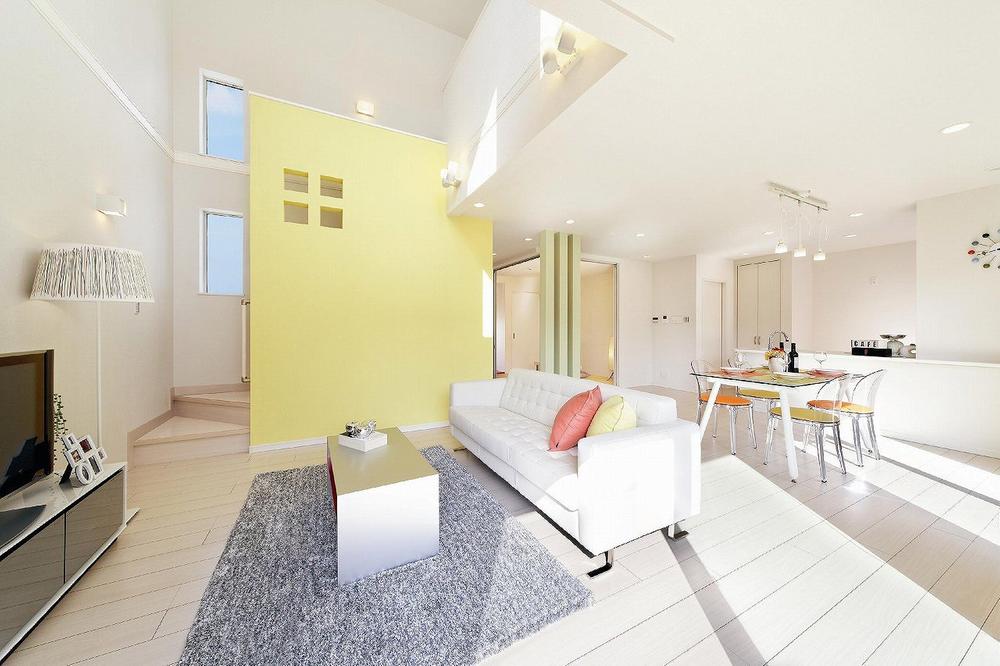 Accent cross impressive living. And here in the cork board and white board, It also recommends to the family of the bulletin board
アクセントクロスが印象的なリビング。
ここをコルクボードやホワイトボードにして、家族の掲示板にするのもおすすめです
Other introspectionその他内観 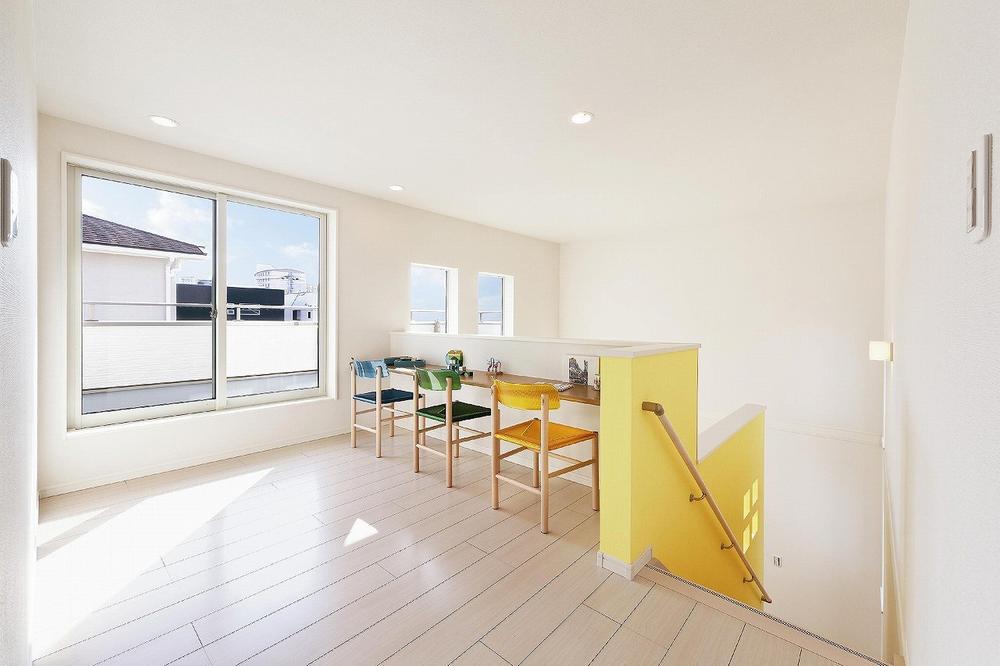 Normal, Also only to tend to the second floor hallway, Hard to be of the temperature difference "KurumuZERO" So effective utilization. Study Corner Ya, Perfect as a shared PC space of the family
通常、廊下だけになりがちな2階も、温度差のできにくい「KurumuZERO」だから有効活用。スタディコーナーや、家族の共有PCスペースとしても最適
Local photos, including front road前面道路含む現地写真 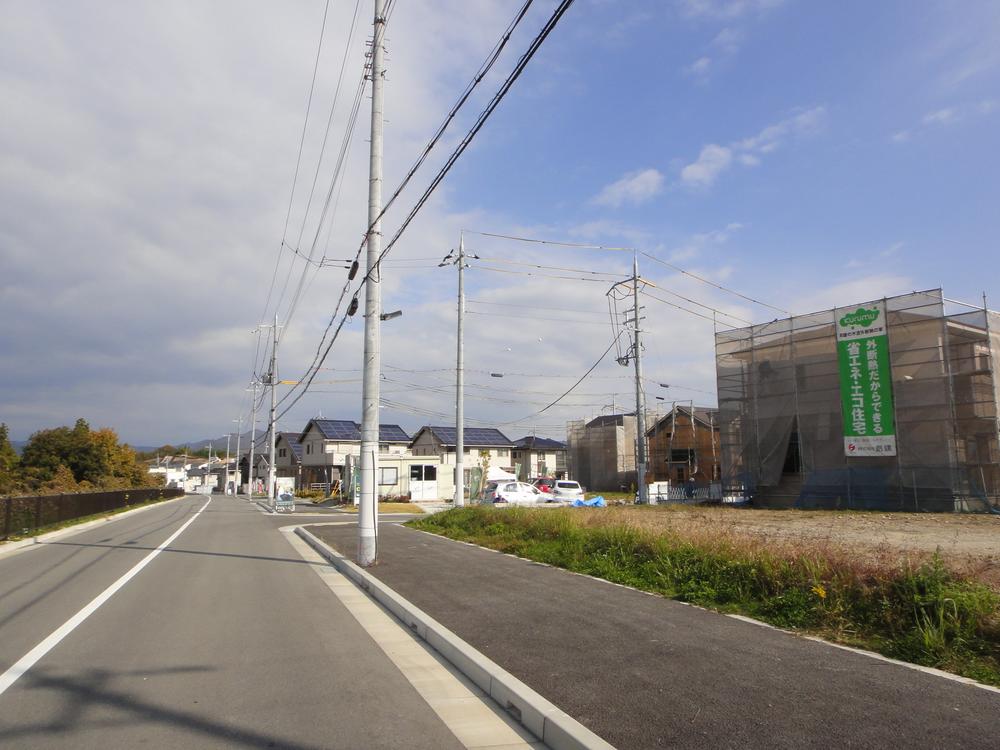 Widely also the entire surface of the road, Parking also Easy.
全面道路も広く、駐車もらくらく。
Livingリビング 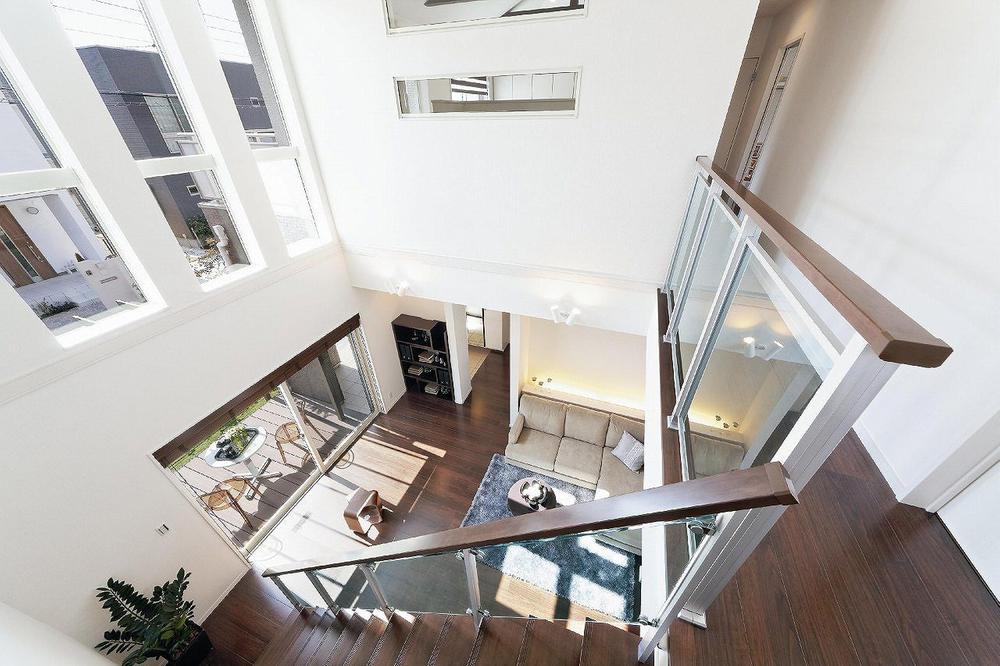 Since the first floor and the second floor through the atrium are connected, Also can feel the sign no matter where the family, Peace of mind.
吹抜けと通じて1階と2階がつながっているので、家族がどこにいても気配を感じることができ、安心。
Non-living roomリビング以外の居室 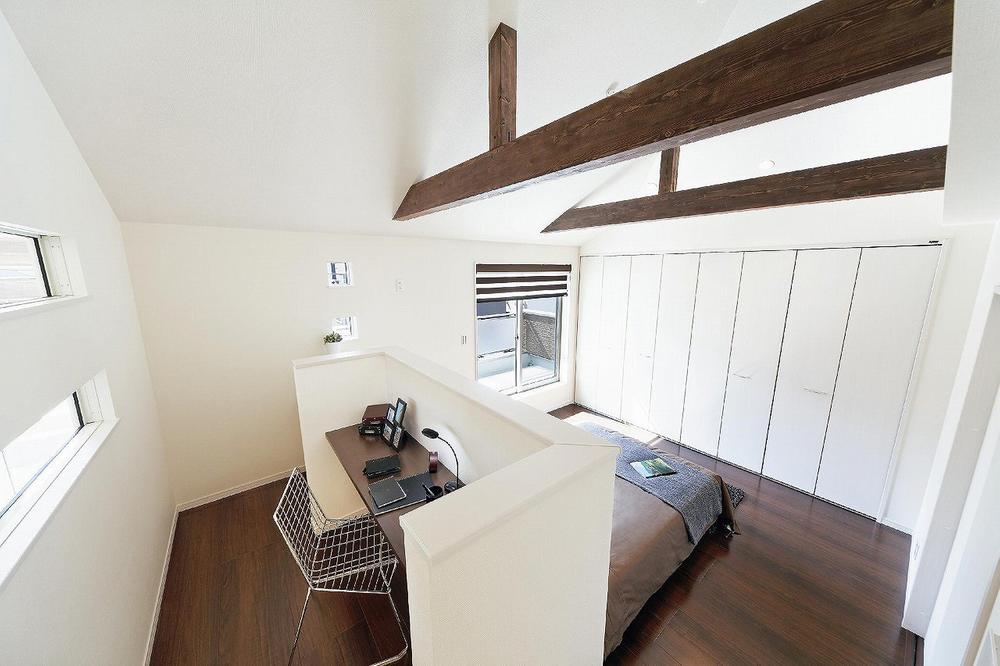 A study corner of one step up to the main bedroom. Also, Since the thermal insulation to the roof, Because even if the slope ceiling and loft less likely to become hot summer, You can cool planning a height.
主寝室には一段上がりの書斎コーナーを。また、屋根まで断熱しているので、勾配天井やロフトにしても夏場暑くなりにくいので、高さをいかしたプランニングができます。
Kitchenキッチン 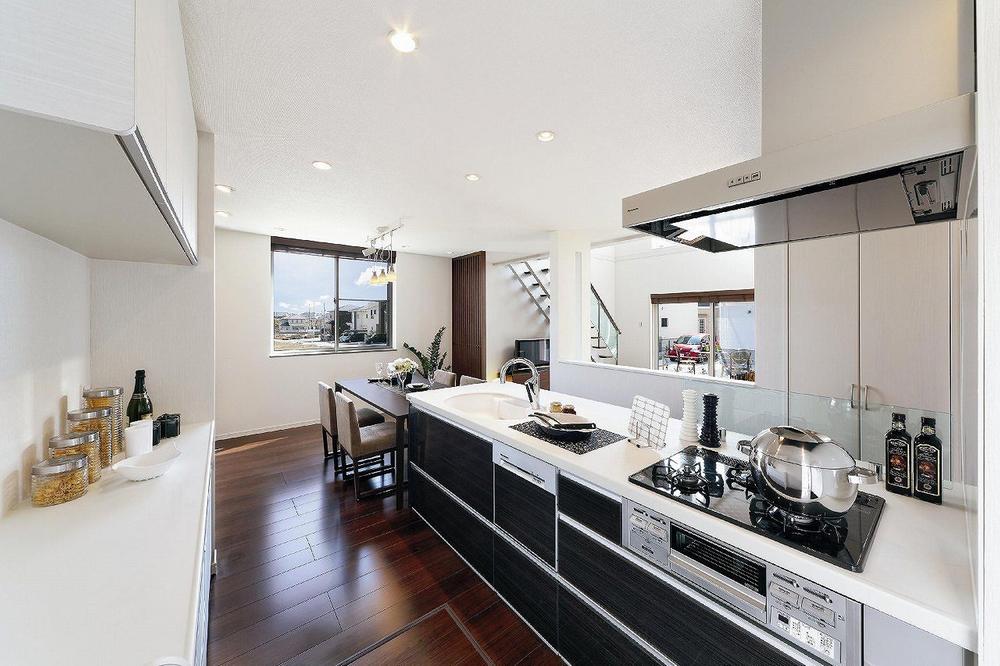 Kitchen of the standard specification.
標準仕様のキッチン。
Livingリビング 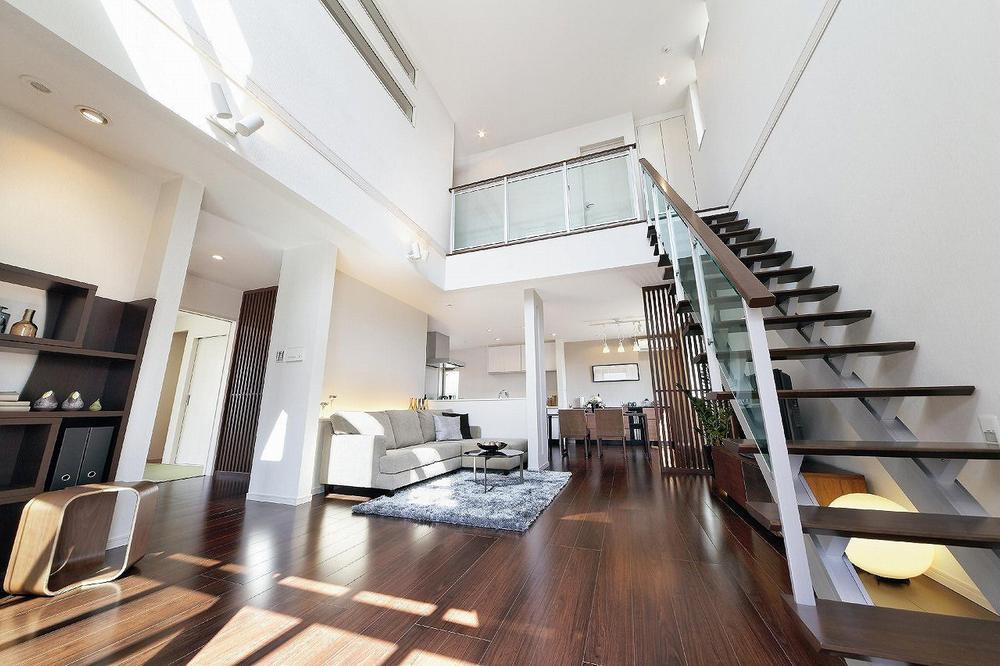 Hard to be a temperature difference in the house "KurumuZERO" So, Even in open space, Worry about heating and cooling costs No need.
家の中の温度差ができにくい「KurumuZERO」だから、開放的な空間でも、冷暖房費の心配いらず。
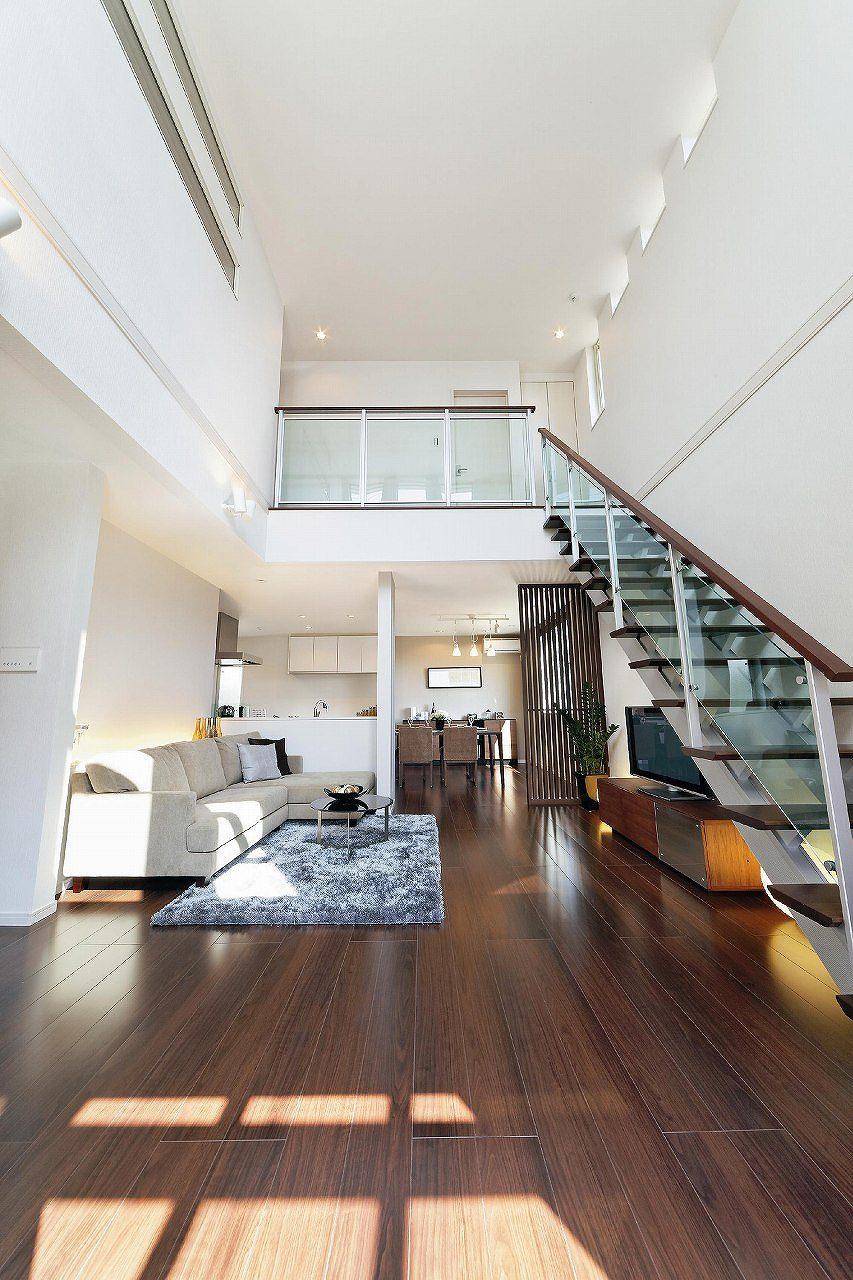 Heating and cooling cost, High of profiling? , Please be assured. Demonstrate the temperature difference between two degrees of living blow from the first floor if you firmly insulation to the roof "KurumuZERO" to the second floor from the foundation! Come true comfortable open space.
冷暖房費、高くならいの?って思われた方、ご安心ください。基礎から屋根までしっかりと断熱した「KurumuZERO」なら1階から2階までのリビング吹抜けの温度差2度を実証!快適な開放空間が叶います。
Local appearance photo現地外観写真 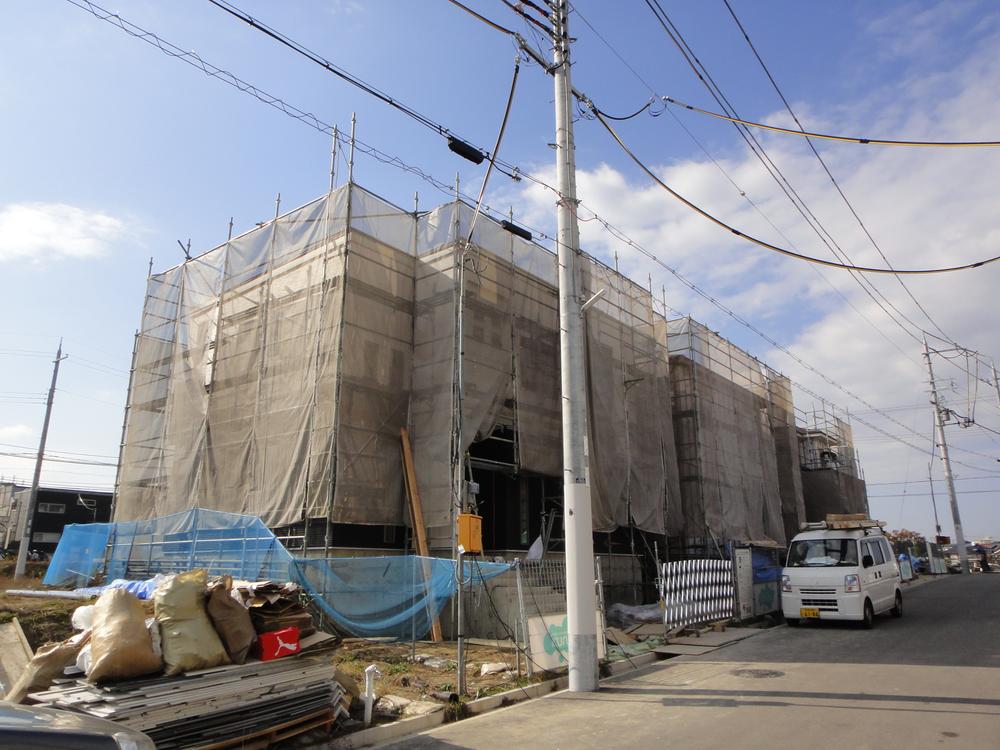 Widely also the entire surface of the road, It aligned beautifully appointed cityscape.
全面道路も広く、美しく整った街並みがそろいます。
Station駅 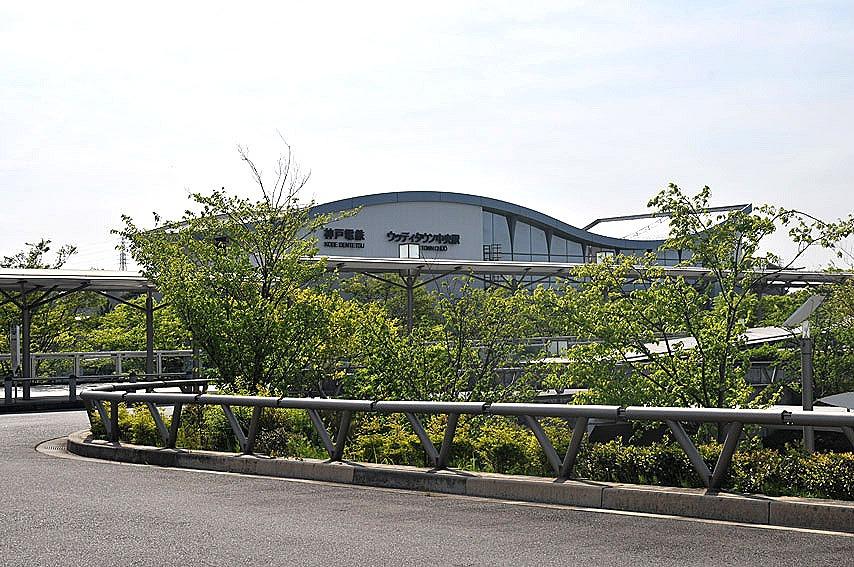 Woody Town Chūō Station to 400m
ウッディタウン中央まで400m
Shopping centreショッピングセンター 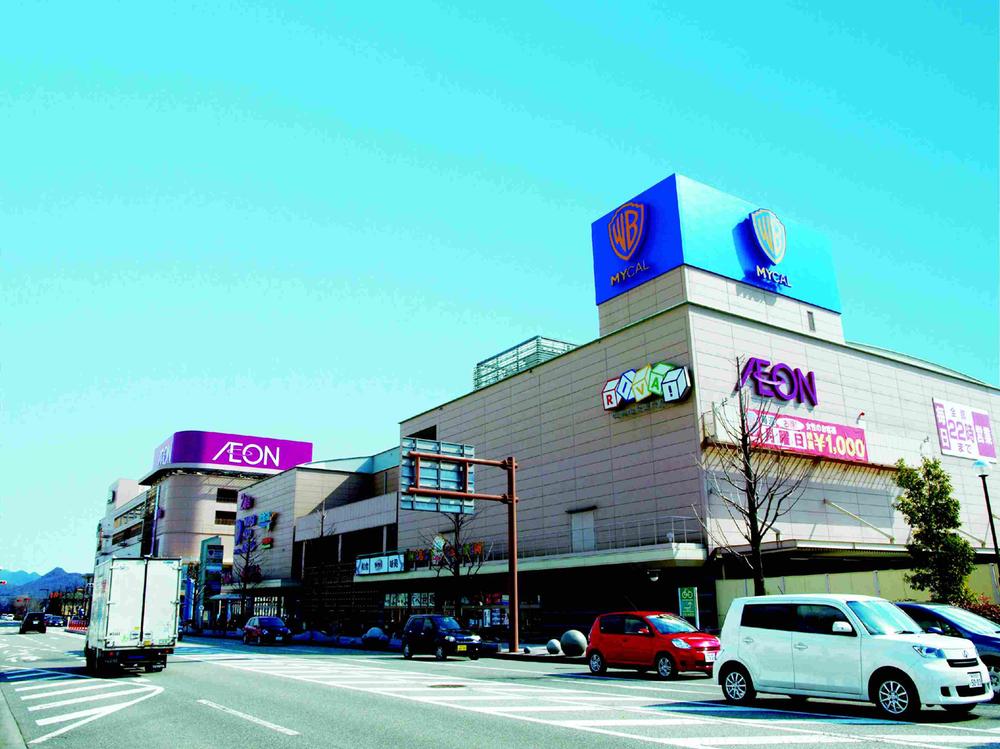 520m until ion Mita Udditaun shop
イオン三田ウッディタウン店まで520m
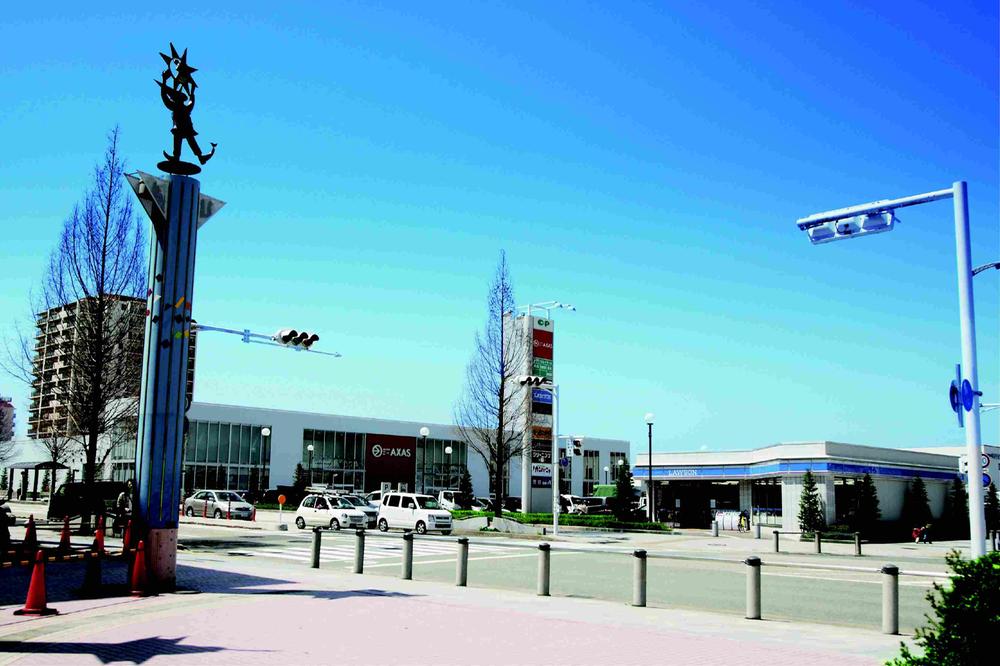 Century Plaza up to 420m
センチュリープラザまで420m
Otherその他 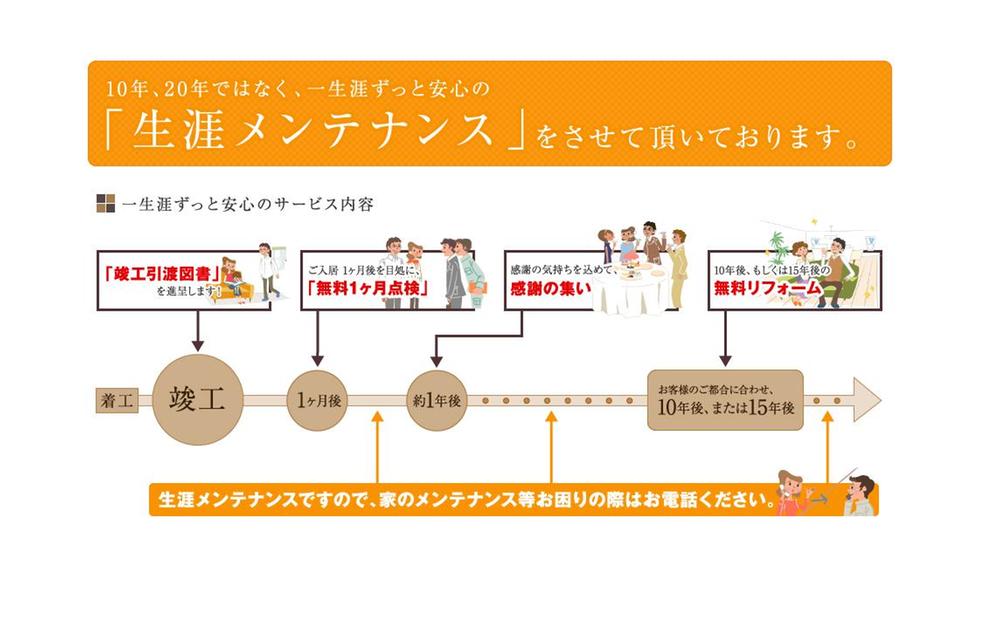 After 10 years or after 15 years I am allowed to reform the part of our regulations at no charge also enhance after-sales services, such as "Free reform" service. After your move is also aimed at acquaintance of a lifetime.
10年後もしくは15年後に当社規定の箇所を無償でリフォームさせて頂く「無料リフォーム」サービス等のアフターサービスも充実。ご入居後も一生涯のお付き合いを目指します。
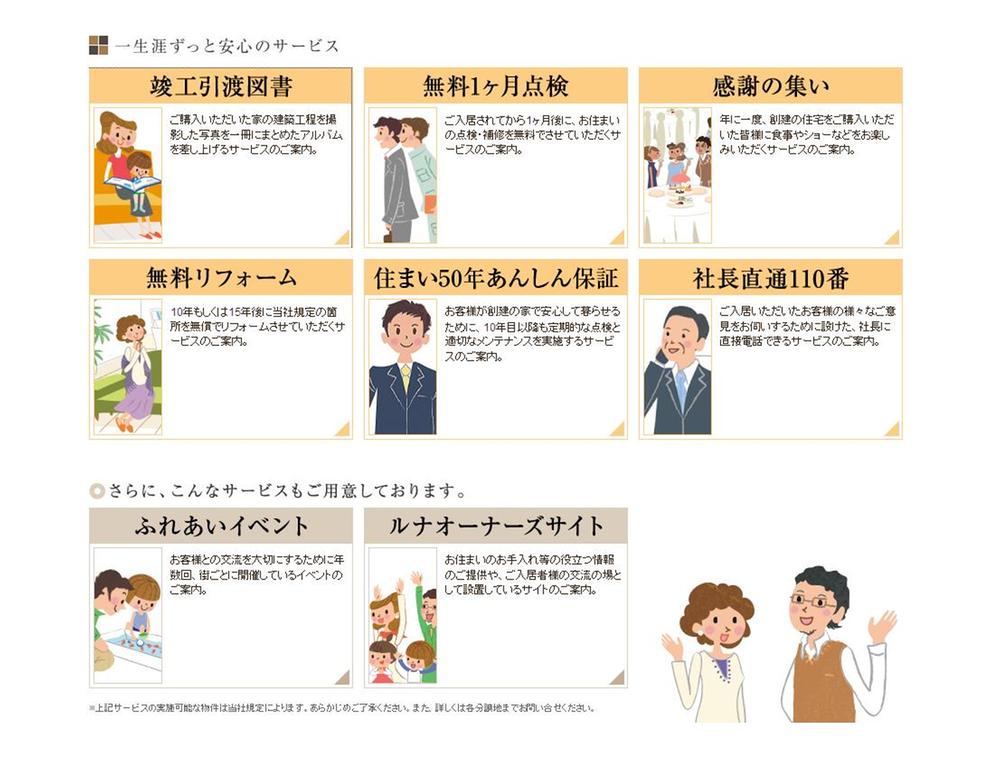 Please call to lead directly to the president, "President Direct Dial 110" is such as dissatisfaction with the person in charge. We will cope with the speed of the top-down.
担当者への不満などは直接社長へ繋がる「社長直通110番」にお電話ください。トップダウンのスピードでご対応いたします。
 It is not When a new home can not buy even selling "Now the house! ? , Can you the peace of mind to your purchase replacement.
”今の家が売れなかったら新しい家も買えない!?”というお客様のために「利益還元制度付買替保証システム」をご用意しておりますので、安心してお買替えをしていただけます。
Floor plan間取り図 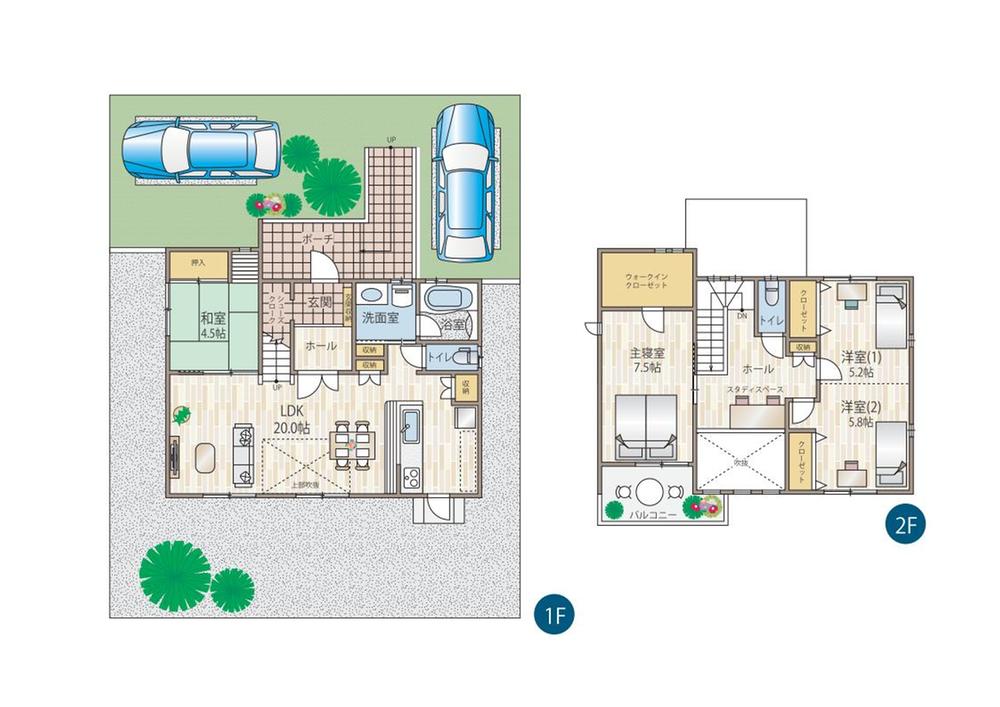 Model house published in!
モデルハウス公開中!
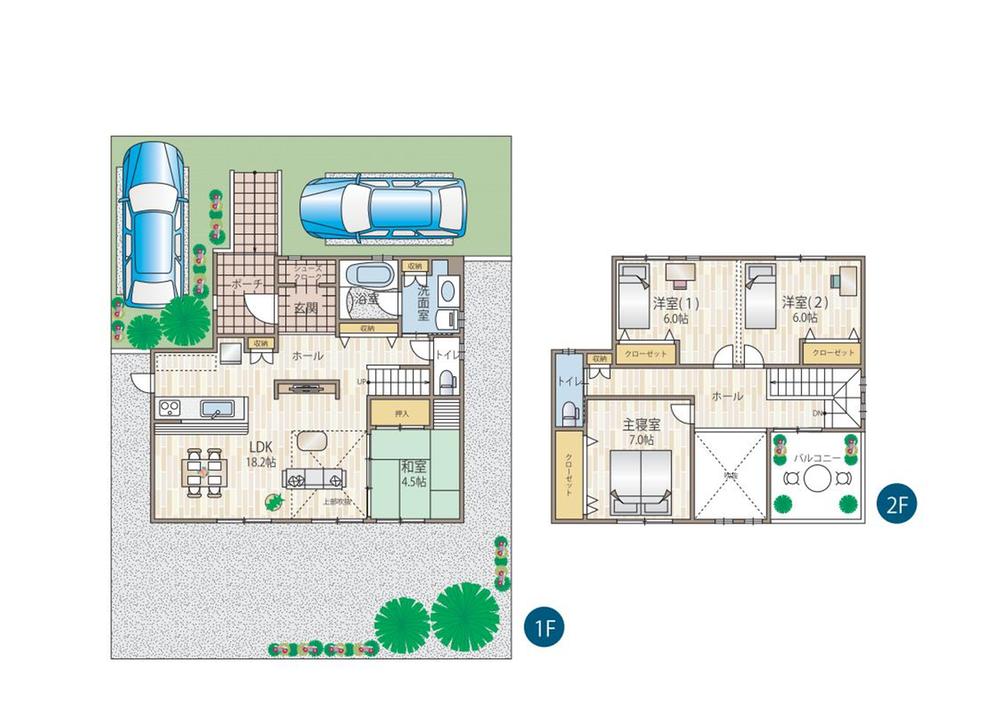 Model house published in!
モデルハウス公開中!
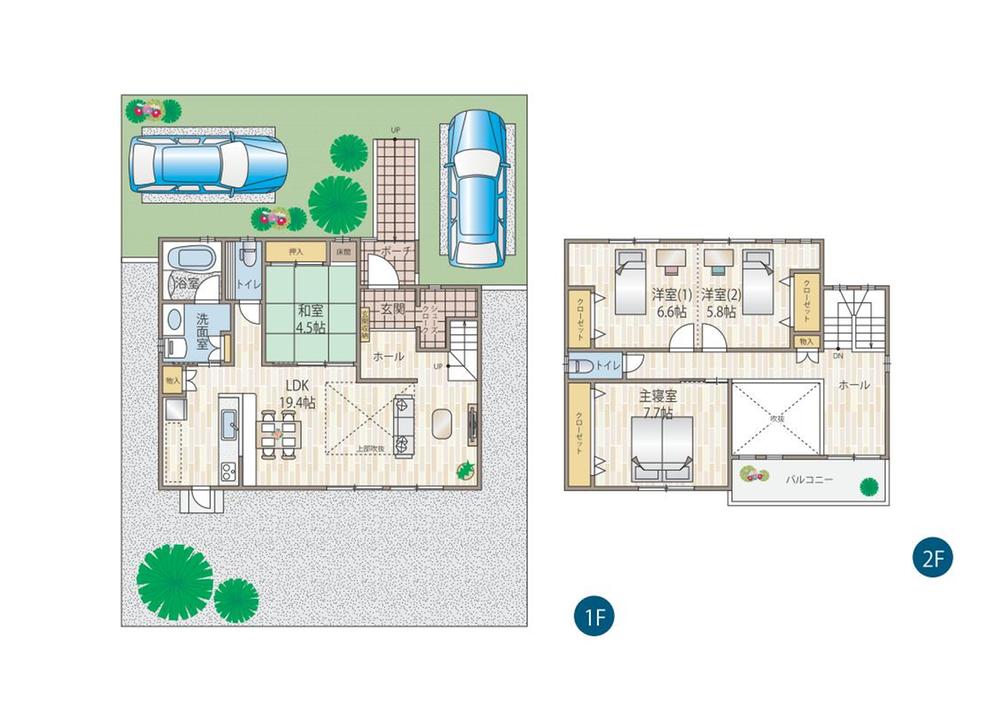 Model house published in!
モデルハウス公開中!
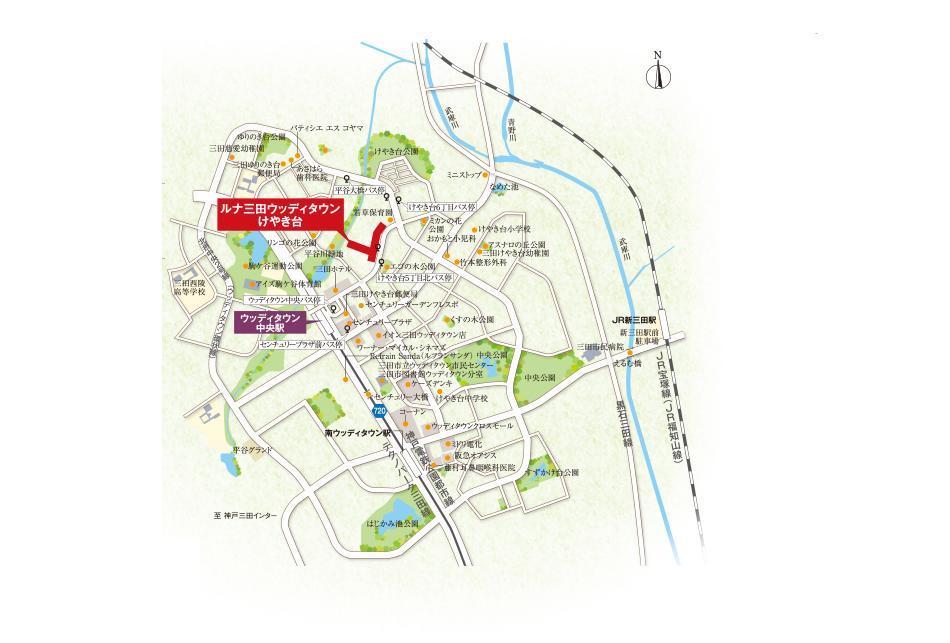 Local guide map
現地案内図
The entire compartment Figure全体区画図 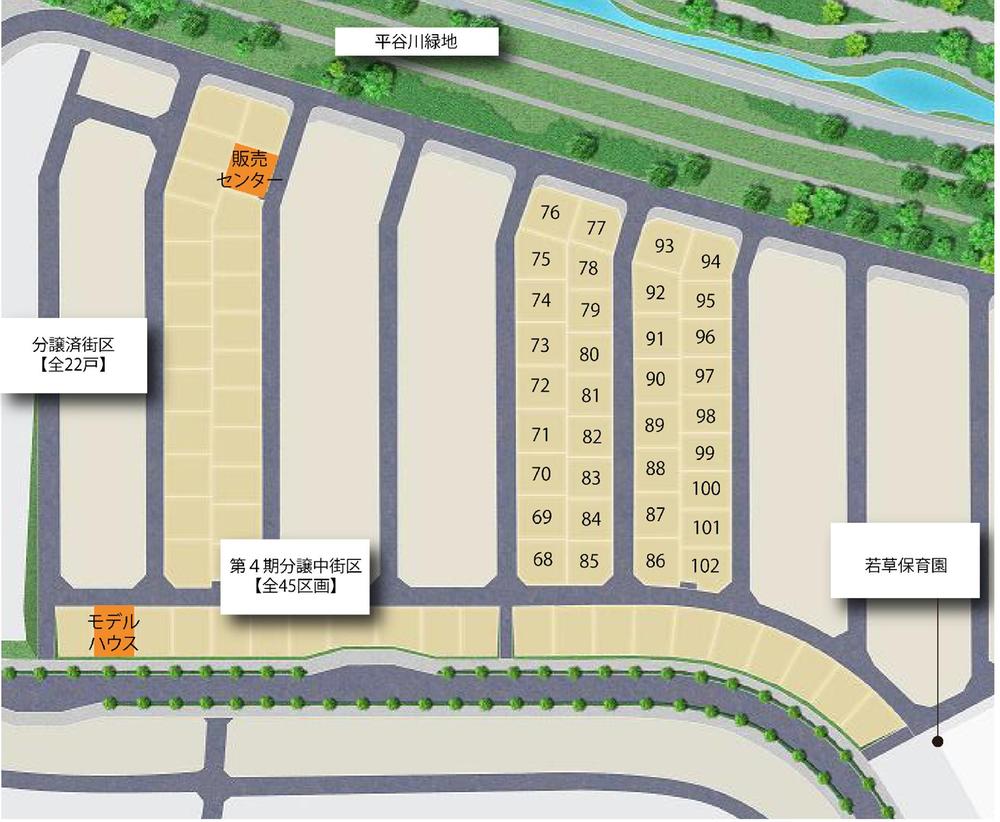 The nature of Pinggu River green space, Aligned convenience is, Town of Udditaun forefront, 45 House.
平谷川緑地の自然と、利便が揃う、ウッディタウン最前線の街、45邸。
Shopping centreショッピングセンター 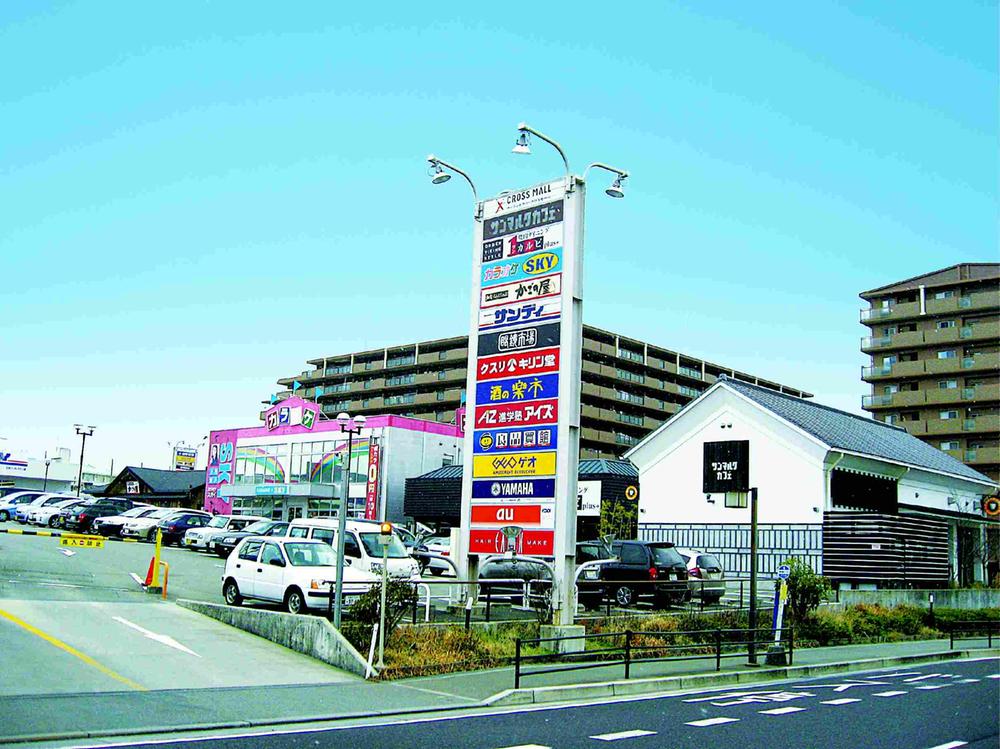 Udditaun 980m to cross Mall
ウッディタウンクロスモールまで980m
Park公園 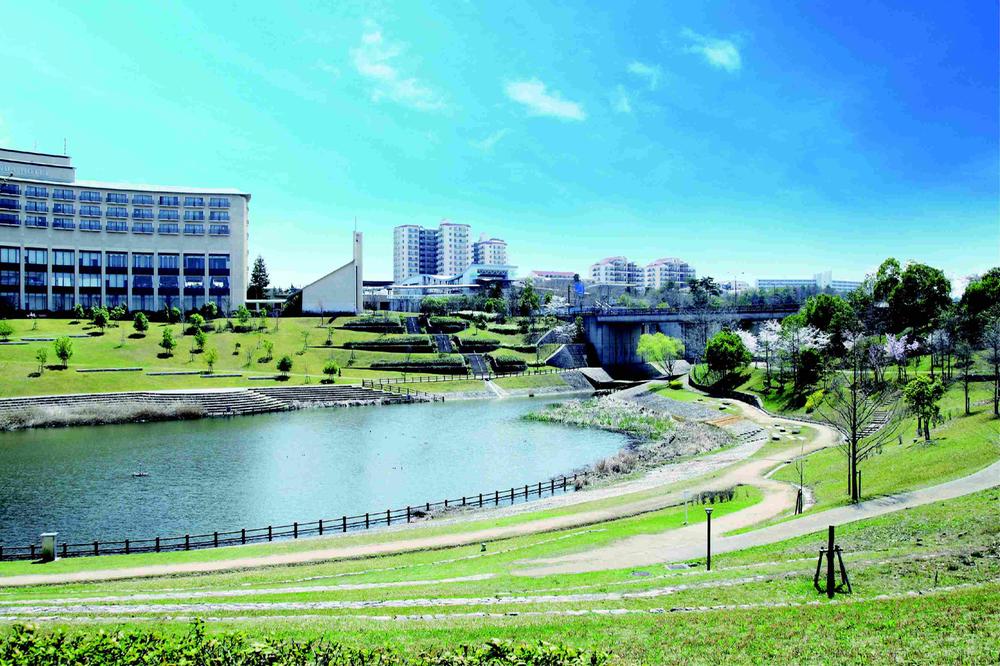 300m to Pinggu River green space
平谷川緑地まで300m
Primary school小学校 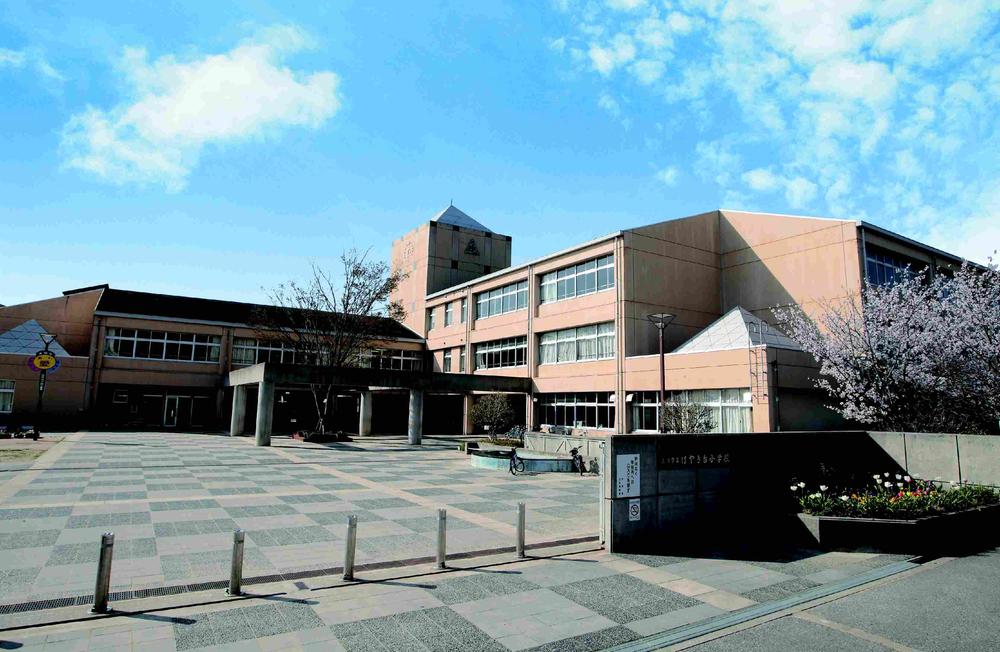 Keyakidai until elementary school 580m
けやき台小学校まで580m
Junior high school中学校 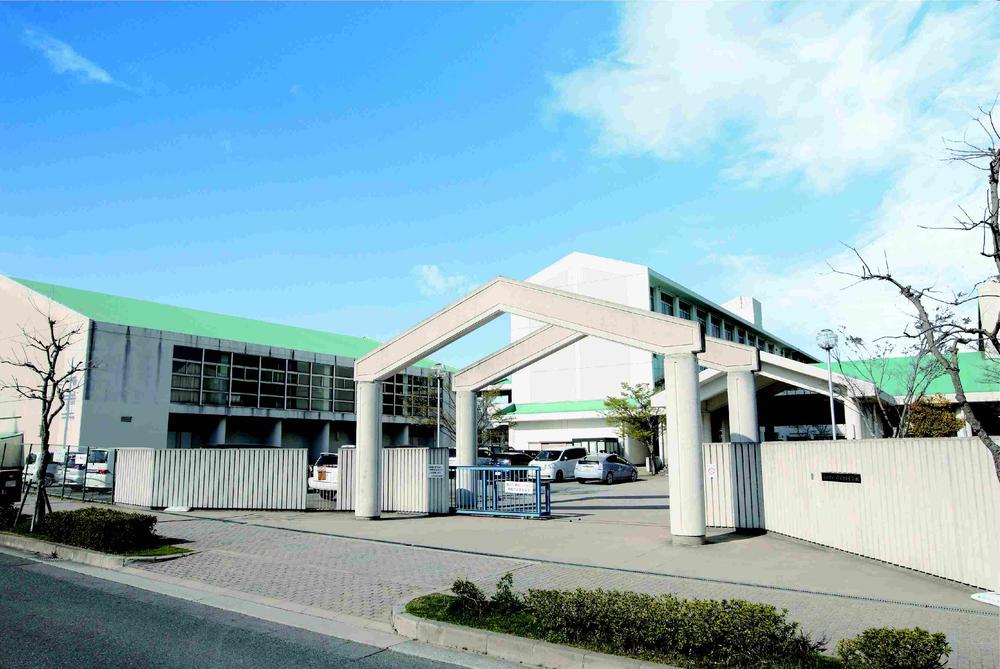 Keyakidai 780m until junior high school
けやき台中学校まで780m
Hospital病院 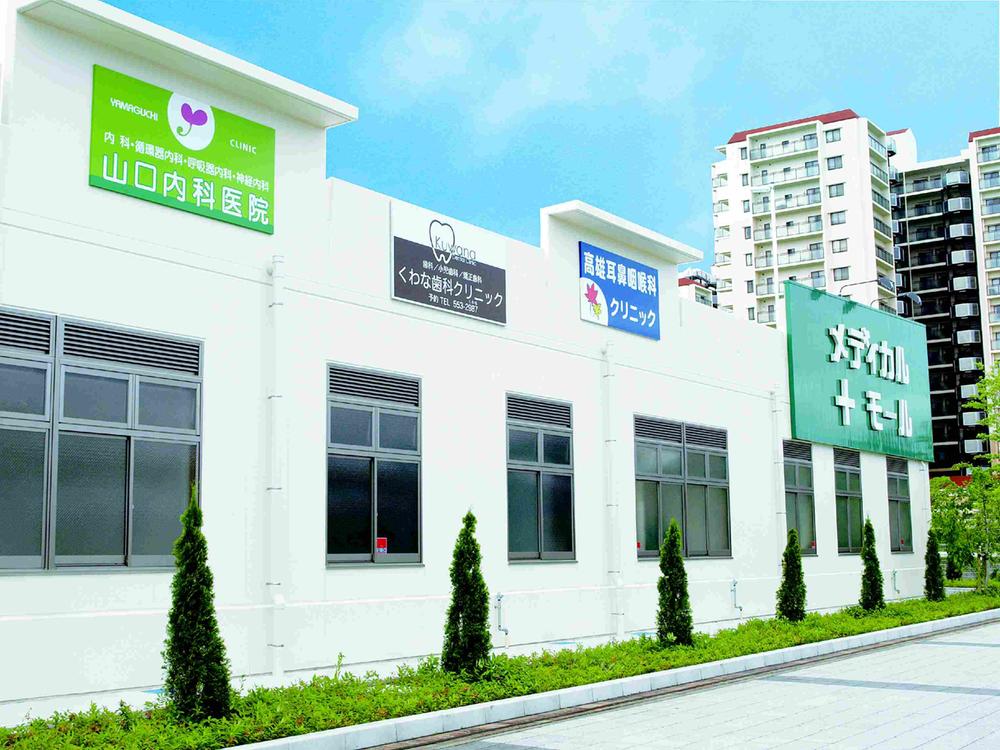 420m until the Medical Mall
メディカルモールまで420m
Location
| 



































