New Homes » Kansai » Hyogo Prefecture » Takarazuka
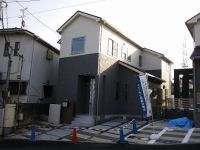 
| | Takarazuka, Hyogo 兵庫県宝塚市 |
| Hankyu Imazu Line "Sakasegawa" walk 18 minutes 阪急今津線「逆瀬川」歩18分 |
| Floor heating, Bathroom Dryer, Mist sauna, Solar power system, Double-glazing, LDK18 tatami mats or more, A quiet residential area, Toilet 2 places, 2-story, Leafy residential area 床暖房、浴室乾燥機、ミストサウナ、太陽光発電システム、複層ガラス、LDK18畳以上、閑静な住宅地、トイレ2ヶ所、2階建、緑豊かな住宅地 |
| ■ Site about 33.96 square meters ■ Enhancement of equipment specifications Secom, Solar power, LED lighting, Floor heating (LDK3 surface), ECOWILL, Micro mist sauna ■敷地約33.96坪■充実の設備仕様セコム、太陽光発電、LED照明、床暖房(LDK3面)、エコウィル、マイクロミストサウナなど |
Features pickup 特徴ピックアップ | | Solar power system / LDK18 tatami mats or more / Bathroom Dryer / A quiet residential area / Mist sauna / Toilet 2 places / 2-story / Double-glazing / Leafy residential area / Floor heating 太陽光発電システム /LDK18畳以上 /浴室乾燥機 /閑静な住宅地 /ミストサウナ /トイレ2ヶ所 /2階建 /複層ガラス /緑豊かな住宅地 /床暖房 | Price 価格 | | 34,800,000 yen 3480万円 | Floor plan 間取り | | 4LDK 4LDK | Units sold 販売戸数 | | 1 units 1戸 | Total units 総戸数 | | 1 units 1戸 | Land area 土地面積 | | 112.27 sq m (measured) 112.27m2(実測) | Building area 建物面積 | | 100.67 sq m 100.67m2 | Driveway burden-road 私道負担・道路 | | Nothing, Northeast 5.3m width (contact the road width 5.6m) 無、北東5.3m幅(接道幅5.6m) | Completion date 完成時期(築年月) | | February 2012 2012年2月 | Address 住所 | | Takarazuka, Hyogo Hobai 3 兵庫県宝塚市宝梅3 | Traffic 交通 | | Hankyu Imazu Line "Sakasegawa" walk 18 minutes 阪急今津線「逆瀬川」歩18分
| Person in charge 担当者より | | Person in charge of real-estate and building Aoki Mikio Age: 40 Daigyokai Experience: 10 years 担当者宅建青木 幹雄年齢:40代業界経験:10年 | Contact お問い合せ先 | | TEL: 0800-603-1248 [Toll free] mobile phone ・ Also available from PHS
Caller ID is not notified
Please contact the "saw SUUMO (Sumo)"
If it does not lead, If the real estate company TEL:0800-603-1248【通話料無料】携帯電話・PHSからもご利用いただけます
発信者番号は通知されません
「SUUMO(スーモ)を見た」と問い合わせください
つながらない方、不動産会社の方は
| Building coverage, floor area ratio 建ぺい率・容積率 | | 60% ・ 200% 60%・200% | Time residents 入居時期 | | Consultation 相談 | Land of the right form 土地の権利形態 | | Ownership 所有権 | Structure and method of construction 構造・工法 | | Wooden 2-story 木造2階建 | Use district 用途地域 | | One middle and high 1種中高 | Other limitations その他制限事項 | | Residential land development construction regulation area 宅地造成工事規制区域 | Overview and notices その他概要・特記事項 | | Contact: Aoki Mikio, Facilities: Public Water Supply, This sewage, City gas, Building confirmation number: No. KKK01106801, Parking: car space 担当者:青木 幹雄、設備:公営水道、本下水、都市ガス、建築確認番号:第KKK01106801号、駐車場:カースペース | Company profile 会社概要 | | <Mediation> Minister of Land, Infrastructure and Transport (11) No. 002287 (one company) Property distribution management Association (Corporation) metropolitan area real estate Fair Trade Council member Co., Ltd. Japan Living Service Co., Ltd. Sakasegawa office Yubinbango665-0021 Takarazuka, Hyogo sandbar 1-2-24-102 <仲介>国土交通大臣(11)第002287号(一社)不動産流通経営協会会員 (公社)首都圏不動産公正取引協議会加盟(株)日住サービス逆瀬川営業所〒665-0021 兵庫県宝塚市中州1-2-24-102 |
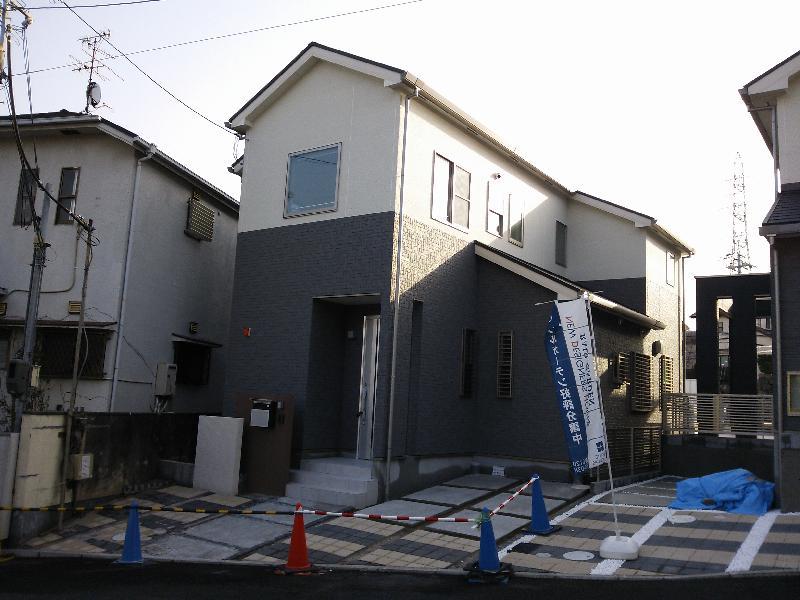 Local appearance photo
現地外観写真
Floor plan間取り図 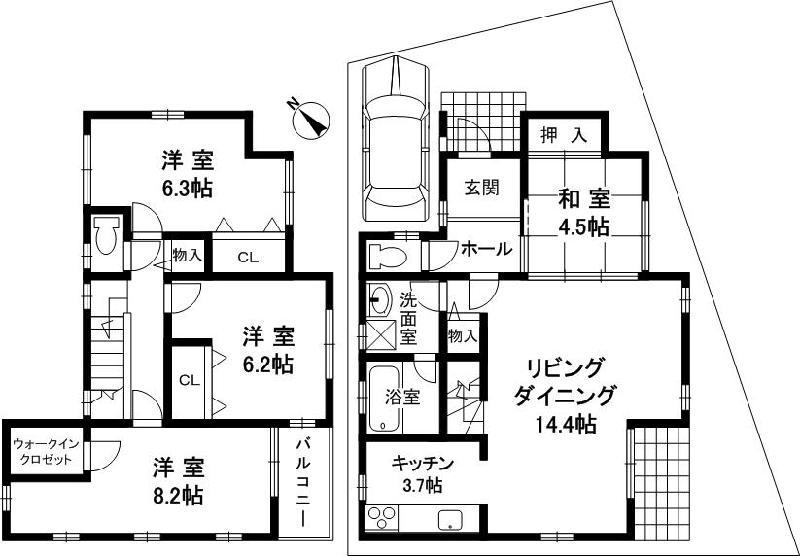 34,800,000 yen, 4LDK, Land area 112.27 sq m , Building area 100.67 sq m
3480万円、4LDK、土地面積112.27m2、建物面積100.67m2
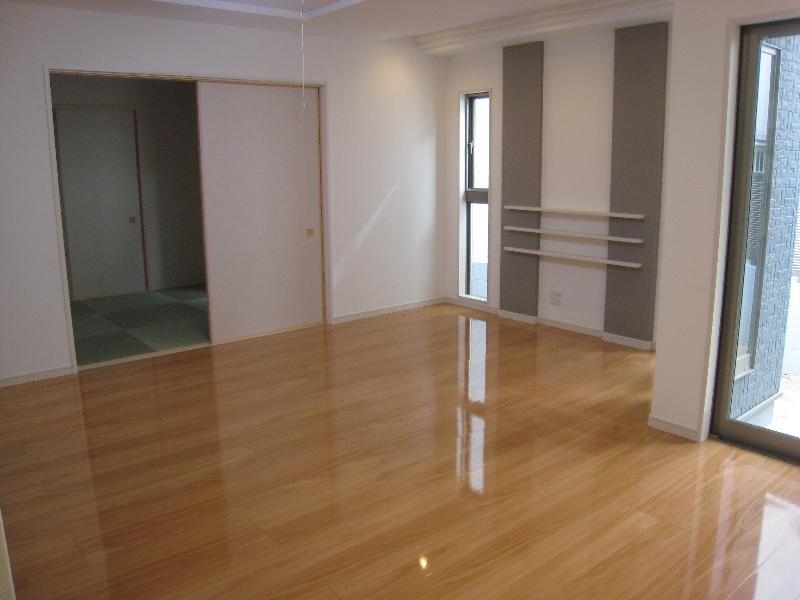 Living
リビング
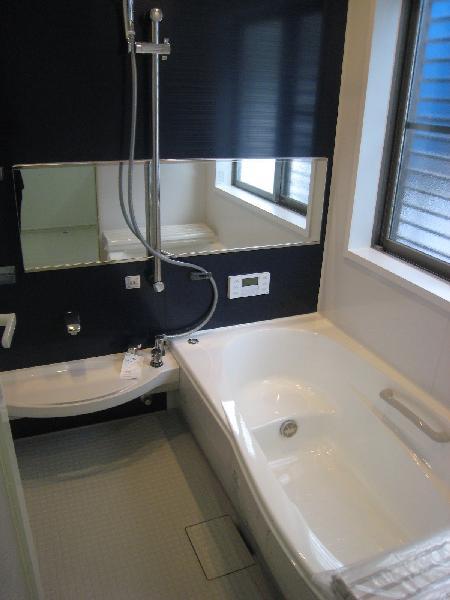 Bathroom
浴室
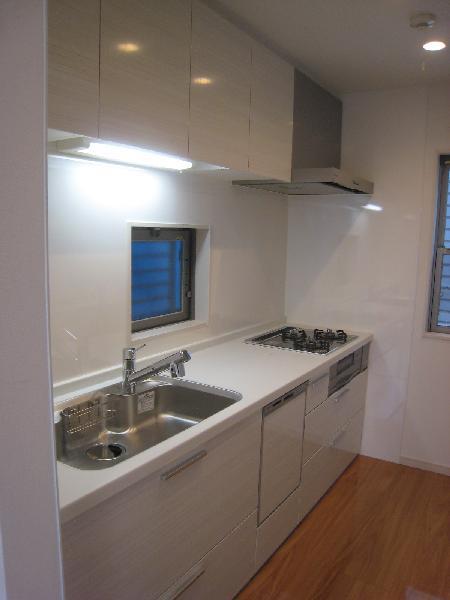 Kitchen
キッチン
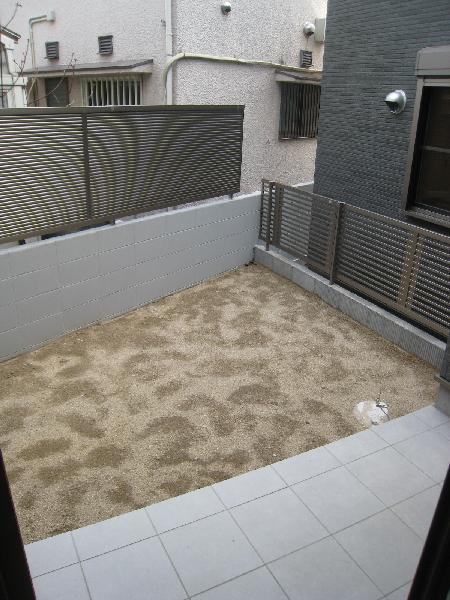 Garden
庭
Location
|







