New Homes » Kansai » Hyogo Prefecture » Takarazuka
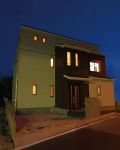 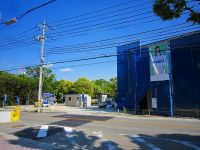
| | Takarazuka, Hyogo 兵庫県宝塚市 |
| Hankyu Takarazuka Line "Yamamoto" walk 5 minutes 阪急宝塚線「山本」歩5分 |
| Hankyu southeast than "Yamamoto" station, Walk about 5 minutes! The subdivision sequence south, There is a pedestrian road that does not pass through the car, Across the road spread is "Hirai park". Quiet at the station near. Great location! 阪急「山本」駅より南東へ、徒歩約5分!分譲地並び南側には、クルマの通らない歩行者道路があり、その道路を挟んで『平井公園』が広がる。駅近で閑静。絶好のロケーション! |
| We have held a local model house tours. Inner balcony facing the stylish Japanese-style room and living room in modern sum, , , The "healing" concept, The future begins new life, Is a nice model house that is devised to have you in a pleasant one was woven. Please tell us the date and time of your choice. (It is okay on weekdays) 現地モデルハウス見学会を開催しております。和モダンでオシャレな和室やリビングに面するインナーバルコニー、、、「癒し」をコンセプトに、これから始まる新生活を、快適なものにしていただく工夫が織り込まれた素敵なモデルハウスです。ご希望の日時をご連絡くださいませ。(平日でも大丈夫です) |
Features pickup 特徴ピックアップ | | Solar power system / Parking two Allowed / 2 along the line more accessible / LDK18 tatami mats or more / Energy-saving water heaters / System kitchen / Bathroom Dryer / Yang per good / All room storage / Flat to the station / Siemens south road / Or more before road 6m / Japanese-style room / Mist sauna / Washbasin with shower / Face-to-face kitchen / Toilet 2 places / Bathroom 1 tsubo or more / 2-story / 2 or more sides balcony / South balcony / Double-glazing / Zenshitsuminami direction / Warm water washing toilet seat / Underfloor Storage / Urban neighborhood / Mu front building / Dish washing dryer / City gas / Flat terrain / Attic storage / Floor heating / Audio bus 太陽光発電システム /駐車2台可 /2沿線以上利用可 /LDK18畳以上 /省エネ給湯器 /システムキッチン /浴室乾燥機 /陽当り良好 /全居室収納 /駅まで平坦 /南側道路面す /前道6m以上 /和室 /ミストサウナ /シャワー付洗面台 /対面式キッチン /トイレ2ヶ所 /浴室1坪以上 /2階建 /2面以上バルコニー /南面バルコニー /複層ガラス /全室南向き /温水洗浄便座 /床下収納 /都市近郊 /前面棟無 /食器洗乾燥機 /都市ガス /平坦地 /屋根裏収納 /床暖房 /オーディオバス | Price 価格 | | 36,800,000 yen ~ 40,800,000 yen 3680万円 ~ 4080万円 | Floor plan 間取り | | 4LDK + S (storeroom) 4LDK+S(納戸) | Units sold 販売戸数 | | 4 units 4戸 | Total units 総戸数 | | 4 units 4戸 | Land area 土地面積 | | 113.9 sq m ~ 116.44 sq m (34.45 tsubo ~ 35.22 tsubo) (Registration) 113.9m2 ~ 116.44m2(34.45坪 ~ 35.22坪)(登記) | Building area 建物面積 | | 90.67 sq m ~ 105.98 sq m (27.42 tsubo ~ 32.05 tsubo) (Registration) 90.67m2 ~ 105.98m2(27.42坪 ~ 32.05坪)(登記) | Completion date 完成時期(築年月) | | Early July 2012 2012年7月初旬 | Address 住所 | | Takarazuka, Hyogo Hirai 6 兵庫県宝塚市平井6 | Traffic 交通 | | Hankyu Takarazuka Line "Yamamoto" walk 5 minutes
Hankyu Takarazuka Line "Hibarigaoka Hanayashiki" walk 16 minutes
JR Fukuchiyama Line "Kawanishi Ikeda" walk 21 minutes 阪急宝塚線「山本」歩5分
阪急宝塚線「雲雀丘花屋敷」歩16分
JR福知山線「川西池田」歩21分
| Related links 関連リンク | | [Related Sites of this company] 【この会社の関連サイト】 | Contact お問い合せ先 | | Minoo land and building (Ltd.) TEL: 0800-602-4430 [Toll free] mobile phone ・ Also available from PHS
Caller ID is not notified
Please contact the "saw SUUMO (Sumo)"
If it does not lead, If the real estate company 箕面土地建物(株)TEL:0800-602-4430【通話料無料】携帯電話・PHSからもご利用いただけます
発信者番号は通知されません
「SUUMO(スーモ)を見た」と問い合わせください
つながらない方、不動産会社の方は
| Building coverage, floor area ratio 建ぺい率・容積率 | | Building coverage: 60%, Volume ratio: 200% 建ぺい率:60%、容積率:200% | Time residents 入居時期 | | Consultation 相談 | Land of the right form 土地の権利形態 | | Ownership 所有権 | Use district 用途地域 | | One middle and high 1種中高 | Land category 地目 | | Residential land 宅地 | Overview and notices その他概要・特記事項 | | Building confirmation number: Building Products Kawanishi No. 01569 建築確認番号:住建川西第01569号 | Company profile 会社概要 | | <Marketing alliance (mediated)> governor of Osaka Prefecture (1) the first 055,090 No. Mino Land and Building Co., Ltd. Yubinbango562-0015 Osaka Mino rice 1-5-29 <販売提携(媒介)>大阪府知事(1)第055090号箕面土地建物(株)〒562-0015 大阪府箕面市稲1-5-29 |
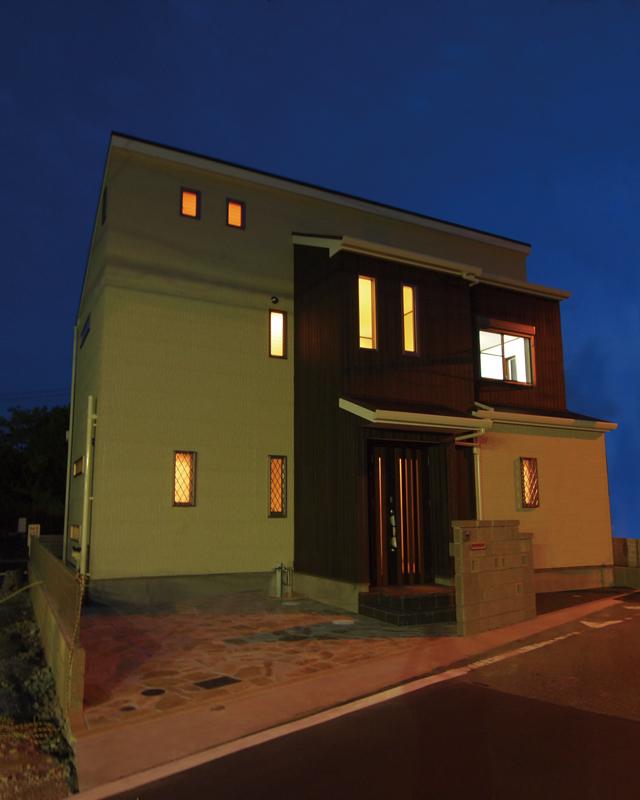 Local appearance photo
現地外観写真
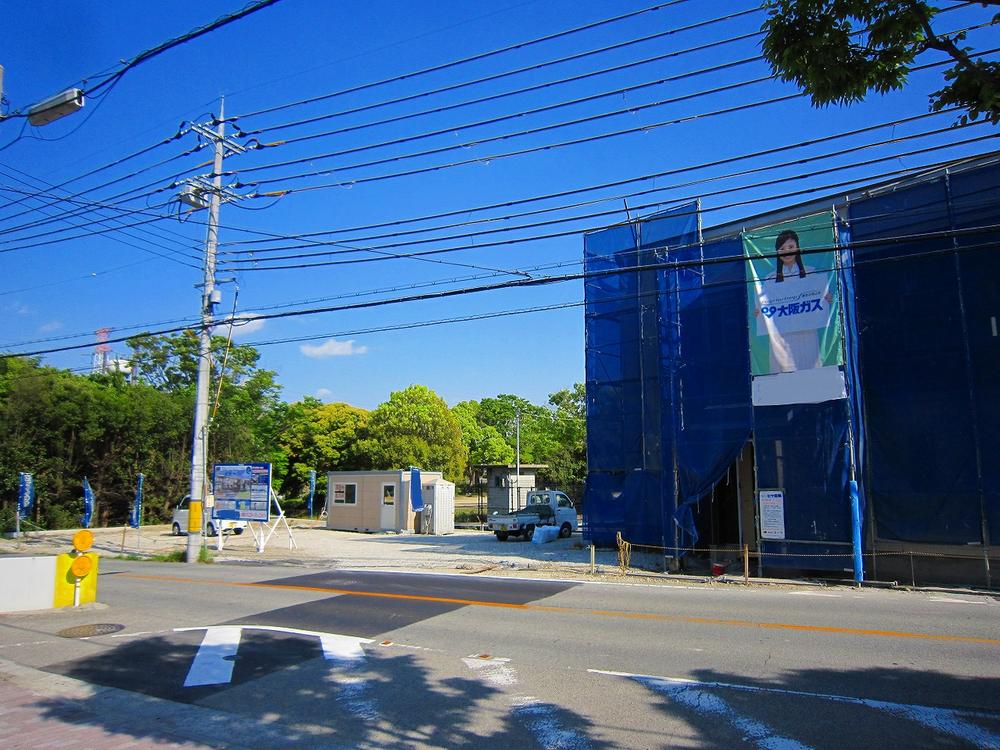 Local appearance photo
現地外観写真
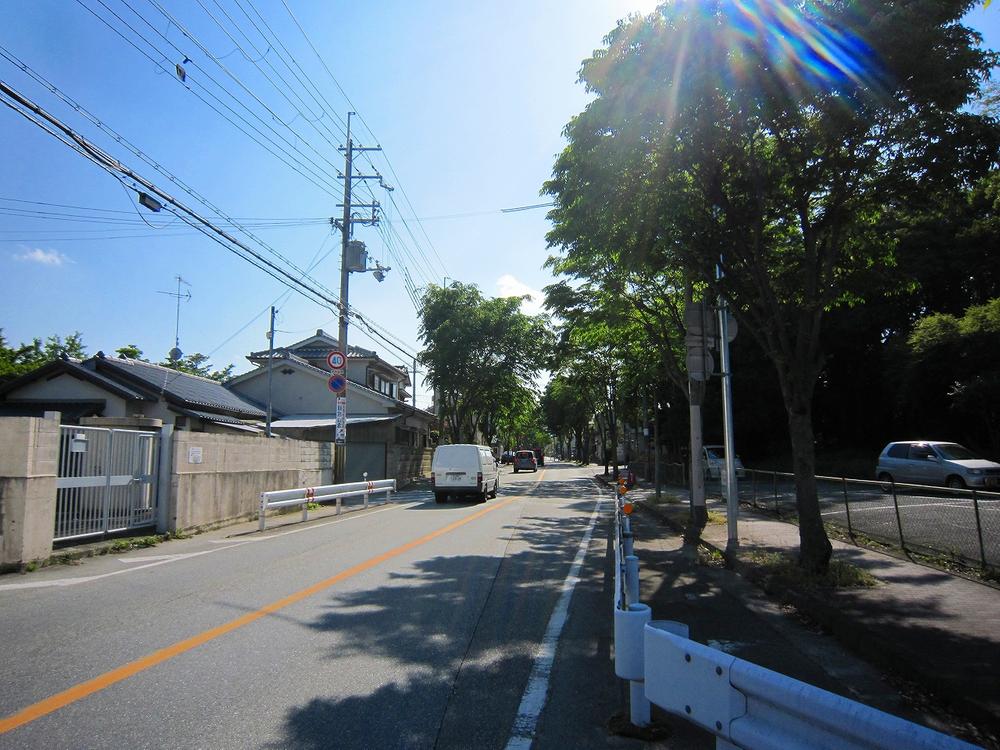 Local photos, including front road
前面道路含む現地写真
Floor plan間取り図 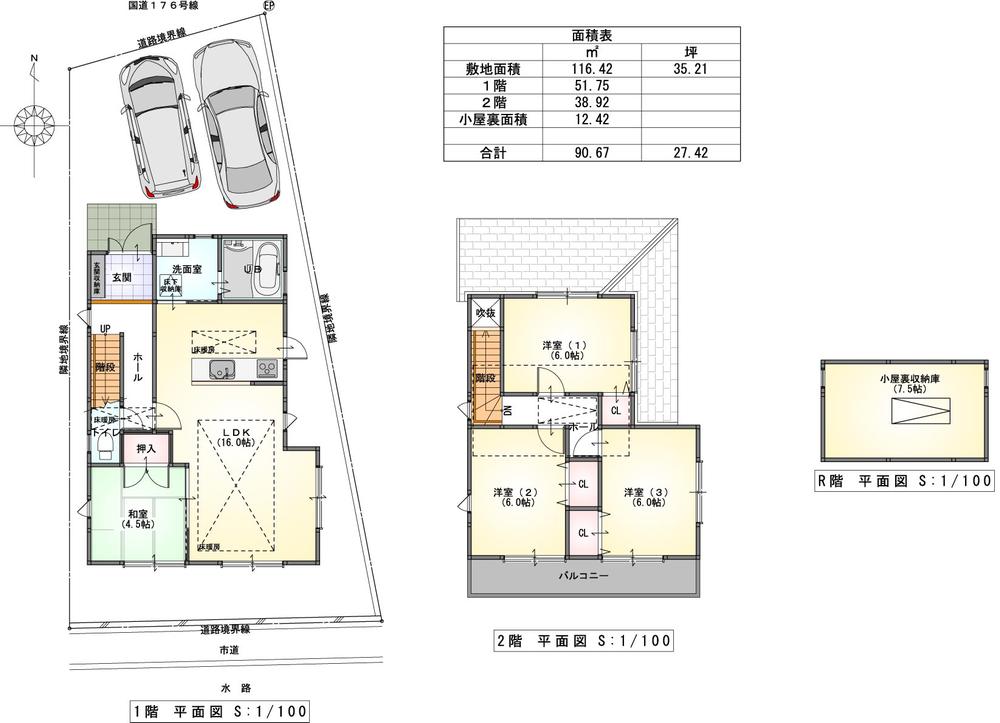 (D No. land), Price 36,800,000 yen, 4LDK, Land area 116.42 sq m , Building area 90.67 sq m
(D号地)、価格3680万円、4LDK、土地面積116.42m2、建物面積90.67m2
Same specifications photos (living)同仕様写真(リビング) 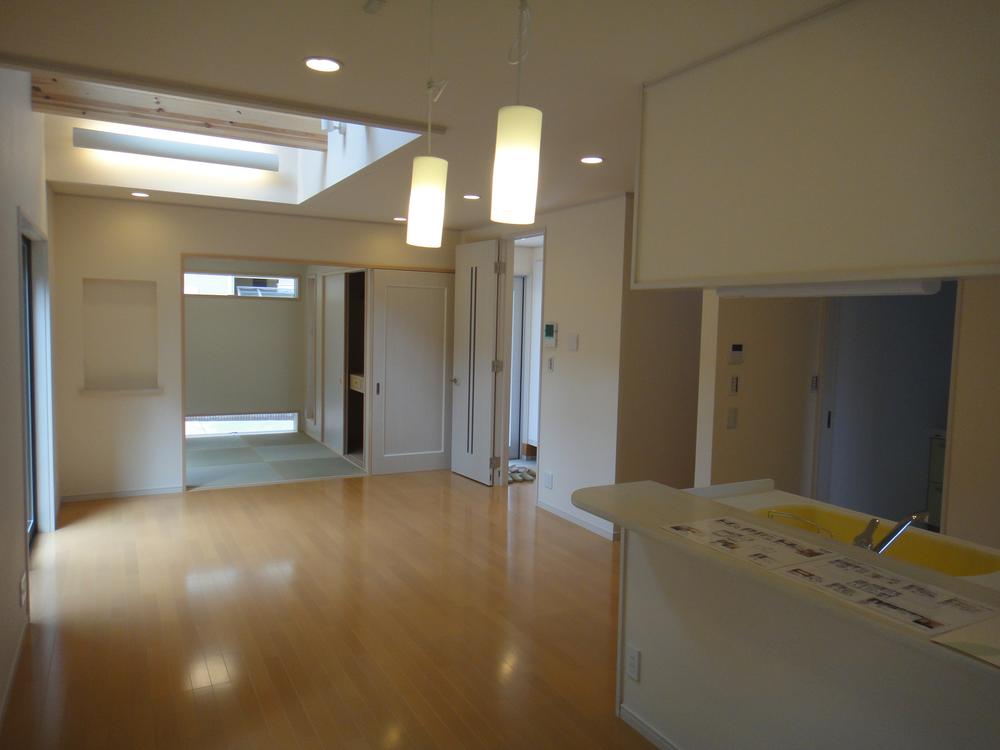 living ・ dining ・ Wash ・ 1F toilet ・ Kitchen 5 places floor heating
リビング・ダイニング・洗面・1Fトイレ・キッチン5ヶ所床暖房
Same specifications photo (bathroom)同仕様写真(浴室) 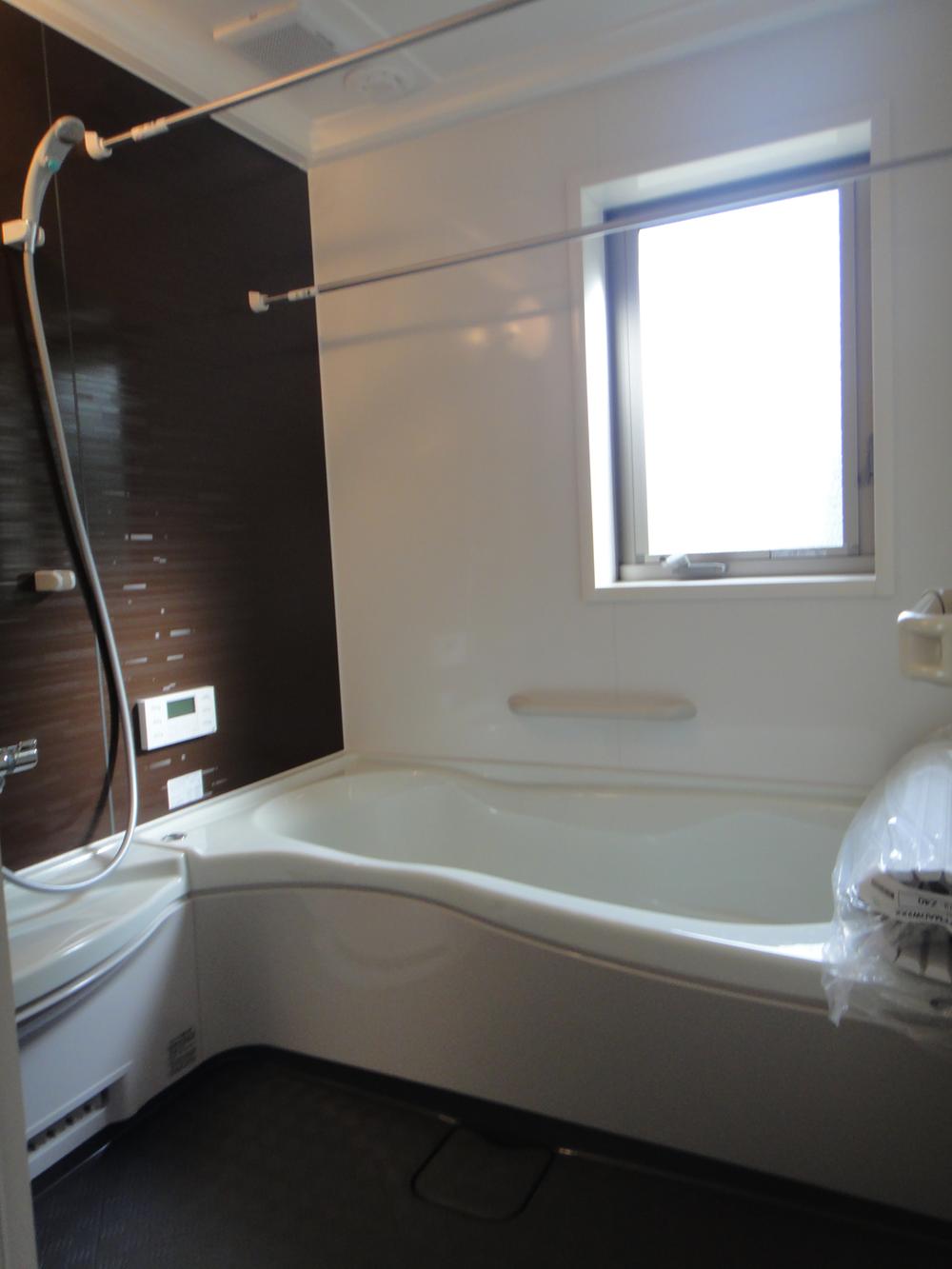 Kawakku ・ Mist sauna ・ With sound shower
カワック ・ ミストサウナ ・ サウンドシャワー付き
Same specifications photo (kitchen)同仕様写真(キッチン) 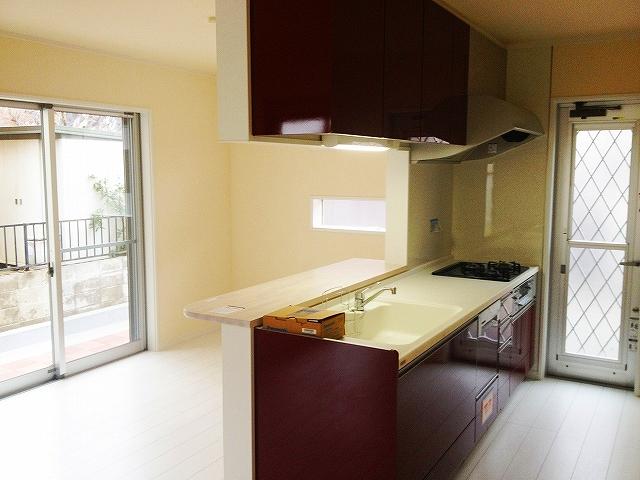 Dishwasher ・ Down Wall ・ With water purifier
食洗機 ・ ダウンウォール ・ 浄水器付き
The entire compartment Figure全体区画図 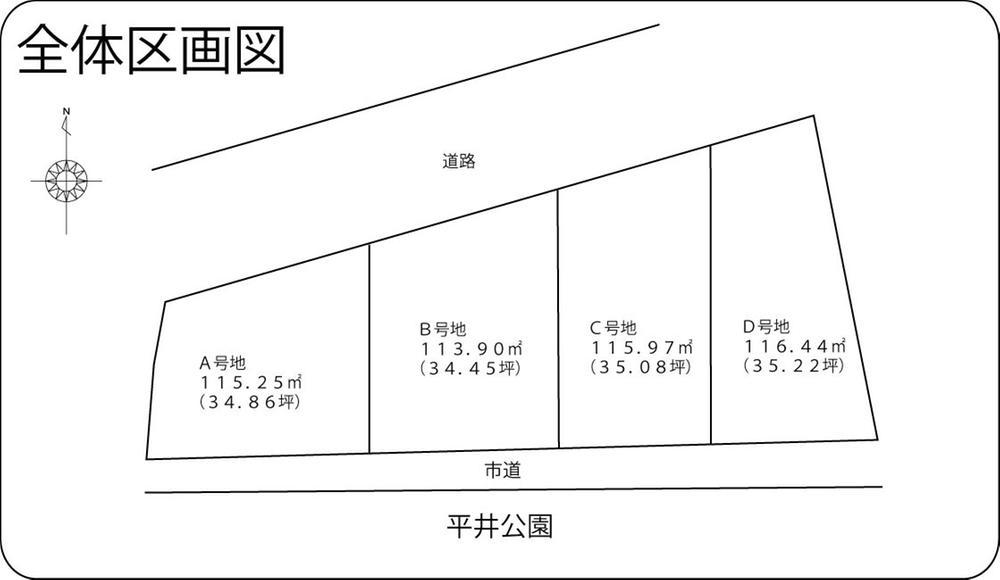 Per south Hirai park, Good per sun.
南側平井公園につき、陽当たり良好。
Floor plan間取り図 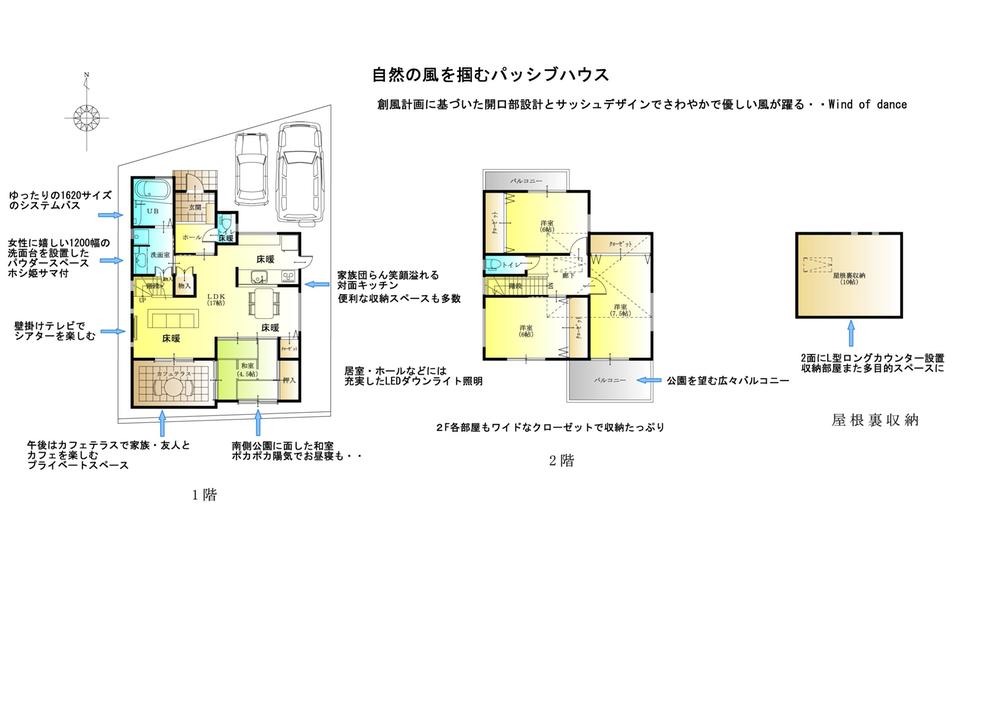 (B No. land), Price 38,800,000 yen, 4LDK, Land area 113.9 sq m , Building area 102.95 sq m
(B号地)、価格3880万円、4LDK、土地面積113.9m2、建物面積102.95m2
Receipt収納 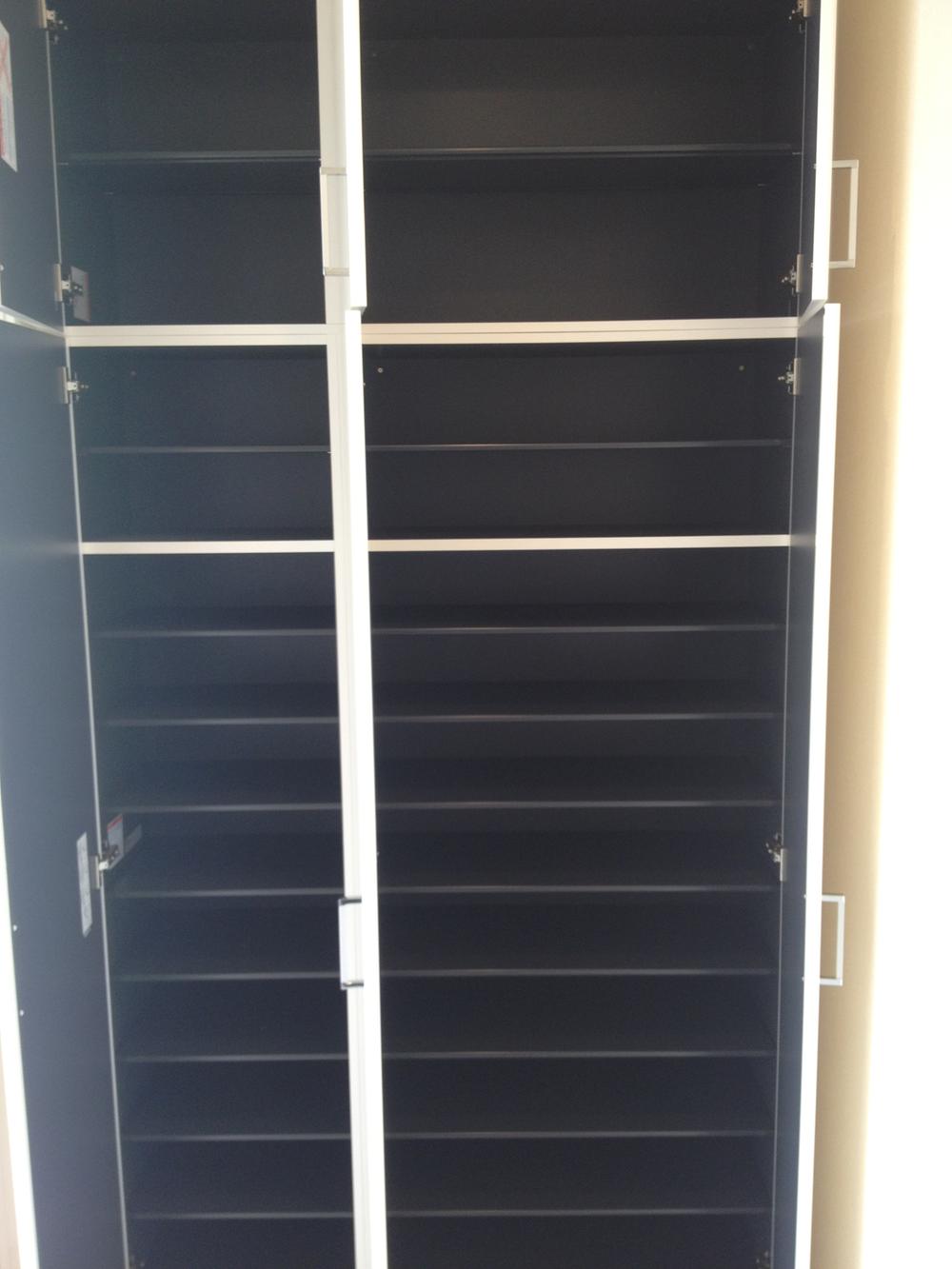 Large shoes closet
大型シューズクローゼット
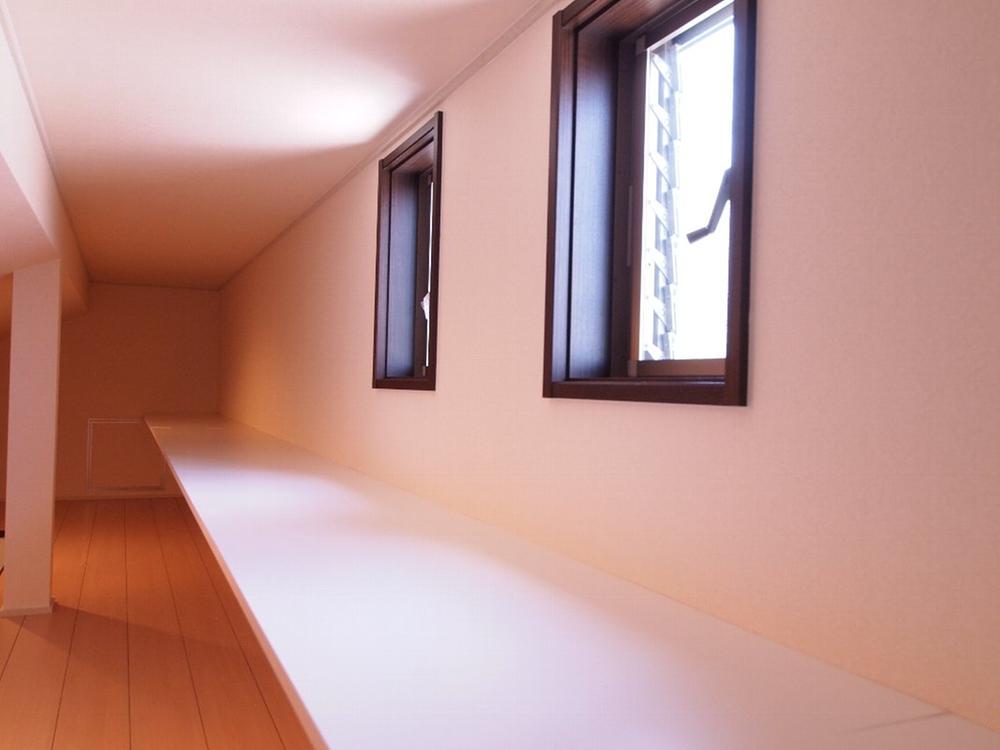 Large attic storage 10 Pledge
大型屋根裏収納10帖
Other introspectionその他内観 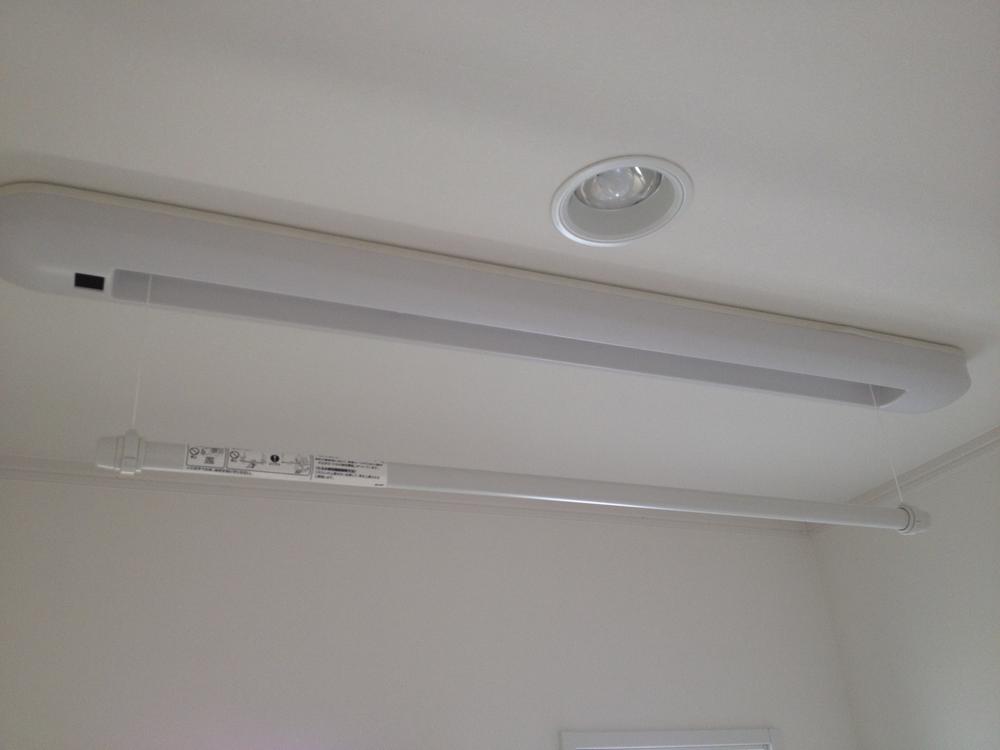 Indoor electric clothes (washroom)
室内電動物干し(洗面所)
Livingリビング 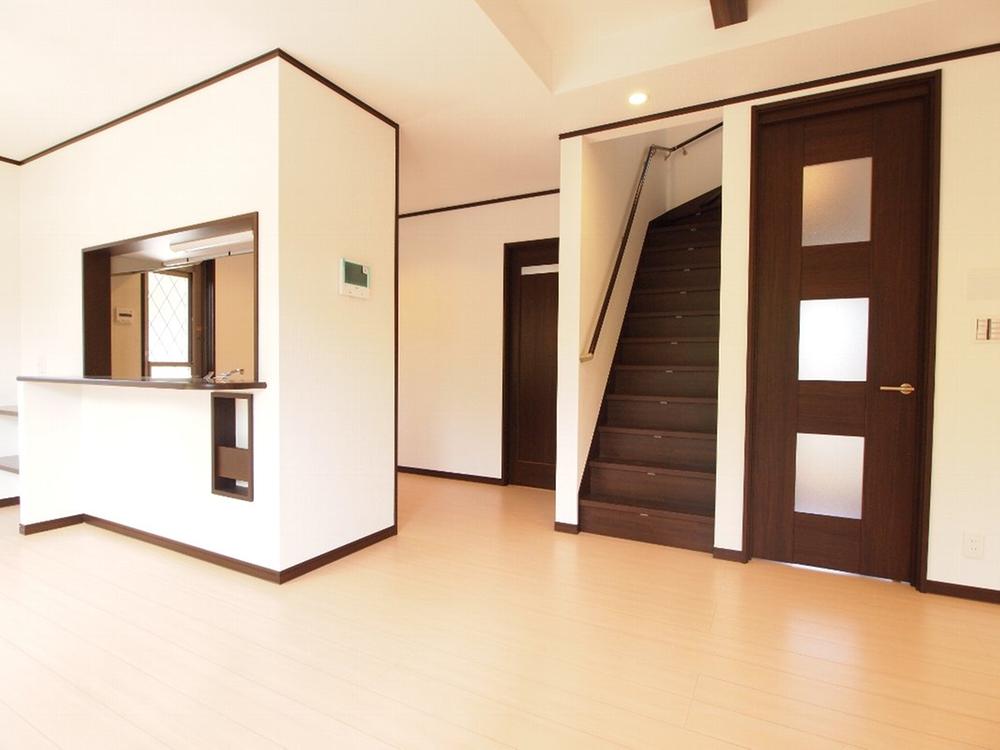 Living stairs
リビング階段
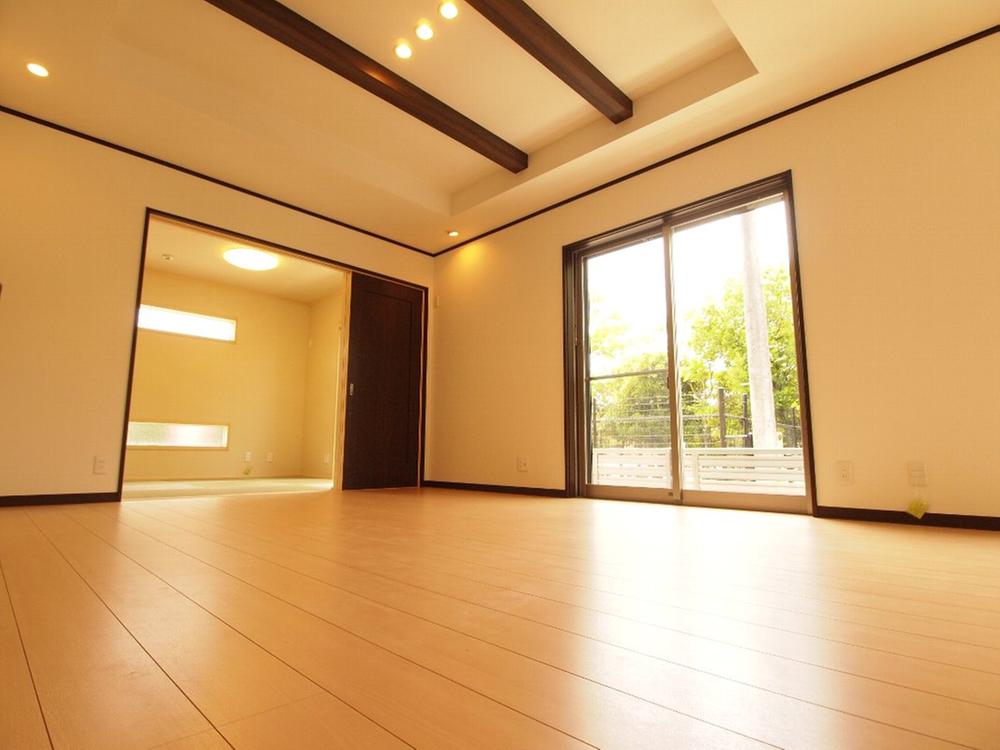 living. Japanese and Tsuzukiai.
リビング。和室と続き間。
Bathroom浴室 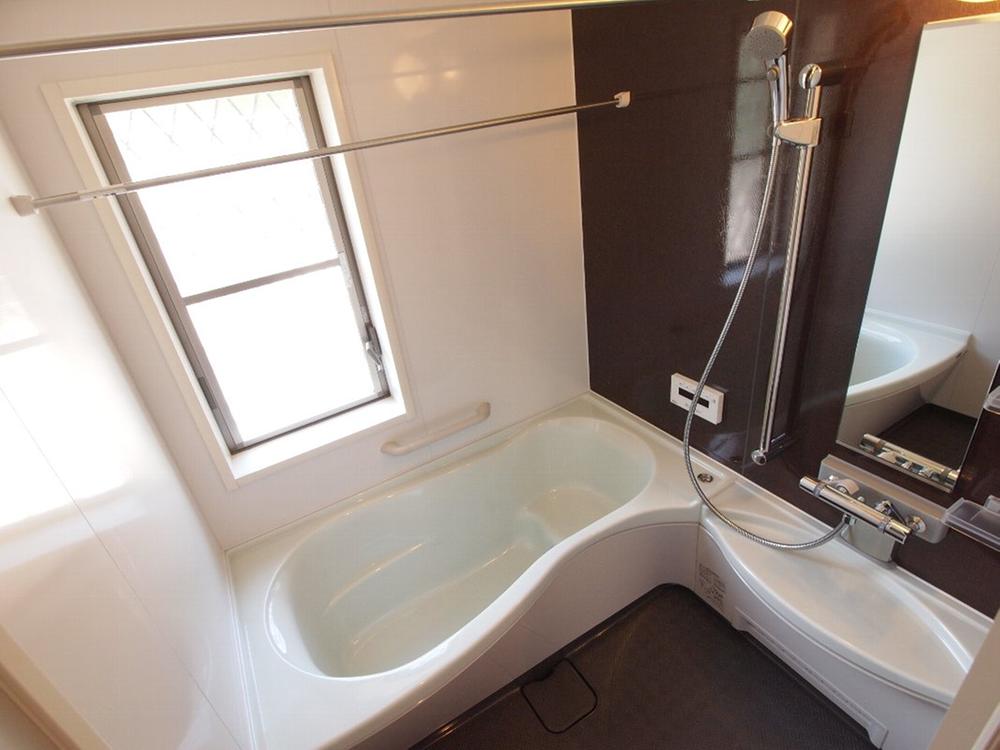 Mist sauna ・ With Kawakku.
ミストサウナ・カワック付き。
Non-living roomリビング以外の居室 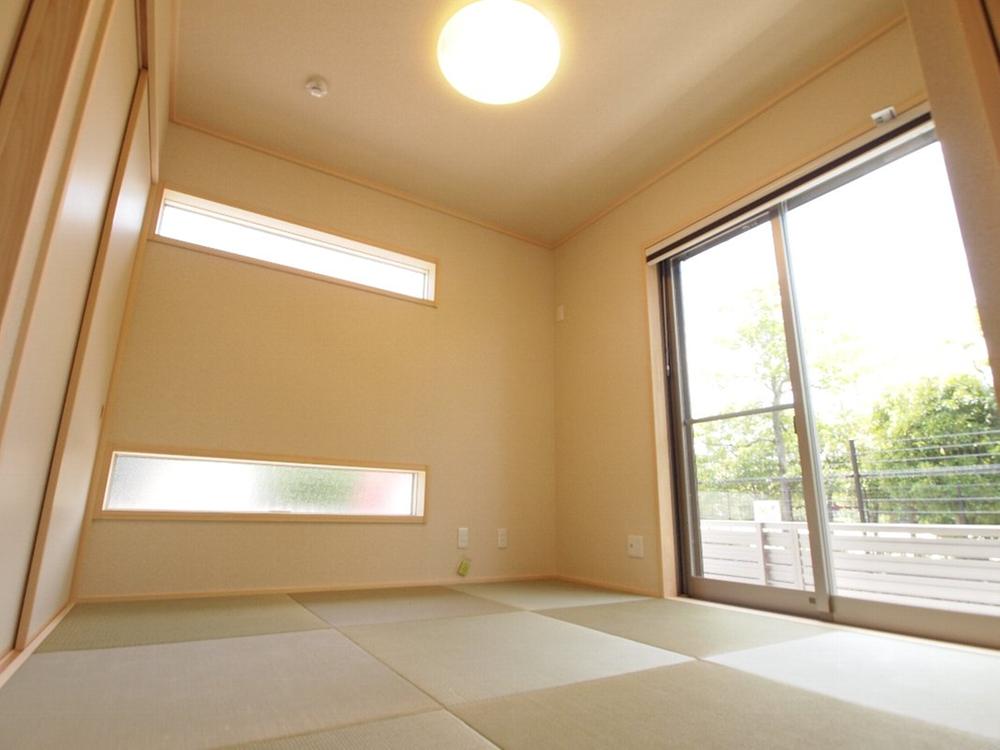 1F Japanese-style room.
1F和室。
Location
|

















