New Homes » Kansai » Hyogo Prefecture » Takarazuka
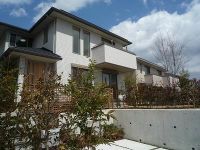 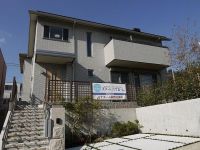
| | Takarazuka, Hyogo 兵庫県宝塚市 |
| Hankyu Takarazuka Line "Yamamoto" 8 minutes Yamatedai 4-chome bus stop walk 1 minute bus 阪急宝塚線「山本」バス8分山手台4丁目バス停歩1分 |
| Solar power Kira Tech tile all mansion equipped. City block full of open feeling of there both sides road corner lot 太陽光発電キラテックタイル全邸搭載。両面道路角地ありの開放感あふれる街区 |
| Solar power Kira Tech tile all mansion equipped. Double-sided road corner lot located in the airy city block all residence solar power + Kira Tech tiled the adopted, Utility costs and maintenance costs eco ideas house Hankyu Takarazuka Line, which greatly reduce the "Yamamoto" 26 minutes of transfer without to Umeda from the station. Good access 36 minutes to Sannomiya! 太陽光発電キラテックタイル全邸搭載。両面道路角地ありの開放感あふれる街区全邸太陽光発電+キラテックタイル貼りを採用し、光熱費とメンテナンス費を大幅に抑えたエコアイディアの家阪急宝塚線「山本」駅から梅田へ乗換無しの26分。三宮にも36分の好アクセス! |
Local guide map 現地案内図 | | Local guide map 現地案内図 | Features pickup 特徴ピックアップ | | Construction housing performance with evaluation / Design house performance with evaluation / Eco-point target housing / Measures to conserve energy / Long-term high-quality housing / Corresponding to the flat-35S / Solar power system / Airtight high insulated houses / Vibration Control ・ Seismic isolation ・ Earthquake resistant / Year Available / Parking two Allowed / See the mountain / It is close to golf course / Super close / Facing south / System kitchen / Bathroom Dryer / Yang per good / All room storage / A quiet residential area / LDK15 tatami mats or more / Corner lot / Mist sauna / Washbasin with shower / Face-to-face kitchen / Wide balcony / Barrier-free / Toilet 2 places / Bathroom 1 tsubo or more / 2-story / 2 or more sides balcony / South balcony / Double-glazing / Zenshitsuminami direction / Warm water washing toilet seat / Nantei / Underfloor Storage / The window in the bathroom / TV monitor interphone / High-function toilet / All living room flooring / Good view / IH cooking heater / Dish washing dryer / Walk-in closet / Or more ceiling height 2.5m / Water filter / Living stairs / All-electric / City gas / BS ・ CS ・ CATV / Located on a hill / A large gap between the neighboring house / Maintained sidewalk / roof balcony / Floor heating 建設住宅性能評価付 /設計住宅性能評価付 /エコポイント対象住宅 /省エネルギー対策 /長期優良住宅 /フラット35Sに対応 /太陽光発電システム /高気密高断熱住宅 /制震・免震・耐震 /年内入居可 /駐車2台可 /山が見える /ゴルフ場が近い /スーパーが近い /南向き /システムキッチン /浴室乾燥機 /陽当り良好 /全居室収納 /閑静な住宅地 /LDK15畳以上 /角地 /ミストサウナ /シャワー付洗面台 /対面式キッチン /ワイドバルコニー /バリアフリー /トイレ2ヶ所 /浴室1坪以上 /2階建 /2面以上バルコニー /南面バルコニー /複層ガラス /全室南向き /温水洗浄便座 /南庭 /床下収納 /浴室に窓 /TVモニタ付インターホン /高機能トイレ /全居室フローリング /眺望良好 /IHクッキングヒーター /食器洗乾燥機 /ウォークインクロゼット /天井高2.5m以上 /浄水器 /リビング階段 /オール電化 /都市ガス /BS・CS・CATV /高台に立地 /隣家との間隔が大きい /整備された歩道 /ルーフバルコニー /床暖房 | Property name 物件名 | | PanaHome ・ City Takarazuka Yamatedai 9th term ready-built condominium パナホーム・シティ宝塚山手台第9期建売分譲 | Price 価格 | | 54,900,000 yen 5490万円 | Floor plan 間取り | | 4LDK 4LDK | Units sold 販売戸数 | | 1 units 1戸 | Total units 総戸数 | | 1 units 1戸 | Land area 土地面積 | | 184.29 sq m 184.29m2 | Building area 建物面積 | | 117.78 sq m 117.78m2 | Completion date 完成時期(築年月) | | July 2012 2012年7月 | Address 住所 | | Takarazuka, Hyogo Yamatedainishi 4-25-1 兵庫県宝塚市山手台西4-25-1 | Traffic 交通 | | Hankyu Takarazuka Line "Yamamoto" 8 minutes Yamatedai 4-chome bus stop walk 1 minute bus 阪急宝塚線「山本」バス8分山手台4丁目バス停歩1分
| Related links 関連リンク | | [Related Sites of this company] 【この会社の関連サイト】 | Contact お問い合せ先 | | PanaHome ・ City Takarazuka Yamatedai Local sales center TEL: 0120-8746-91 [Toll free] Please contact the "saw SUUMO (Sumo)" パナホーム・シティ宝塚山手台 現地販売センターTEL:0120-8746-91【通話料無料】「SUUMO(スーモ)を見た」と問い合わせください | Sale schedule 販売スケジュール | | Yamatedainishi area final sale of lifestyle convenience facilities gather! 生活利便施設が集まる山手台西エリア最終分譲! | Building coverage, floor area ratio 建ぺい率・容積率 | | 60% / Hundred percent 60%/100% | Time residents 入居時期 | | Immediate available 即入居可 | Land of the right form 土地の権利形態 | | Ownership 所有権 | Structure and method of construction 構造・工法 | | Light-gauge steel 軽量鉄骨 | Construction 施工 | | PanaHome Co., Ltd. パナホーム株式会社 | Use district 用途地域 | | One low-rise 1種低層 | Land category 地目 | | Residential land 宅地 | Other limitations その他制限事項 | | Regulations have by erosion control method, Height district, Site area minimum Yes 砂防法による規制有、高度地区、敷地面積最低限度有 | Overview and notices その他概要・特記事項 | | Building confirmation number: No. ERI12014075 (April 2012 11 date), Kansai Electric Power Co., Inc. Osaka Gas Co., Ltd. Water supply: Takarazuka municipal, Sewer: Takarazuka municipal sewer 建築確認番号:第ERI12014075号(平成24年4月11日付)、関西電力 大阪ガス 上水道:宝塚市営水道、下水道:宝塚市営下水道 | Company profile 会社概要 | | [Advertiser] <Seller> Minister of Land, Infrastructure and Transport (13) No. 000982 (one company) Real Estate Association (Corporation) metropolitan area real estate Fair Trade Council member PanaHome Co., Ltd. Kinki Sales Division Environment and Development Sales Department Yubinbango560-0083 Toyonaka, Osaka Shinsenrinishi cho 1-1-4 Senri Twin Bill [Seller] PanaHome Co., Ltd. [Sale] PanaHome Corporation (seller) 【広告主】<売主>国土交通大臣(13)第000982号(一社)不動産協会会員 (公社)首都圏不動産公正取引協議会加盟パナホーム(株)近畿営業本部環境開発営業部〒560-0083 大阪府豊中市新千里西町1-1-4 千里中央ツインビル【売主】パナホーム株式会社【販売】パナホーム株式会社(売主) |
Local appearance photo現地外観写真 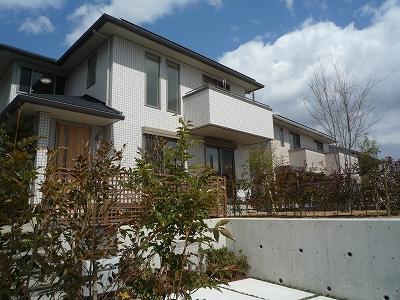 We look forward to seeing you everyone.
皆様のご来場を心よりお待ちしております。
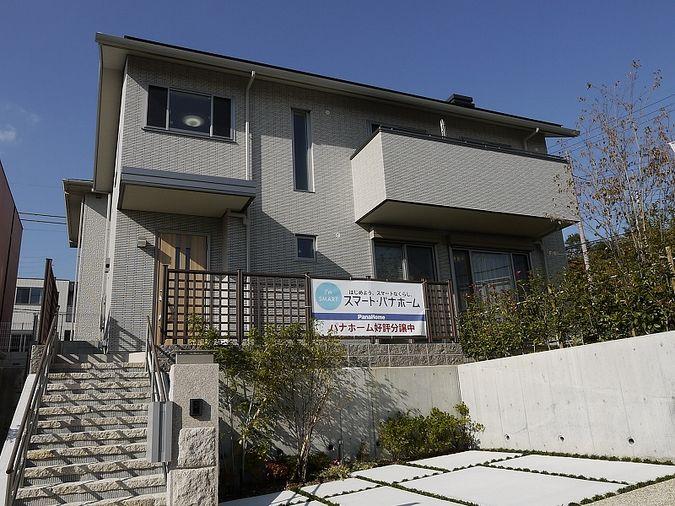 Full of feeling of openness There southeast corner lot compartment. Yamatedainishi area is the final sale!
南東角地ありの開放感溢れる区画。山手台西エリア最終分譲です!
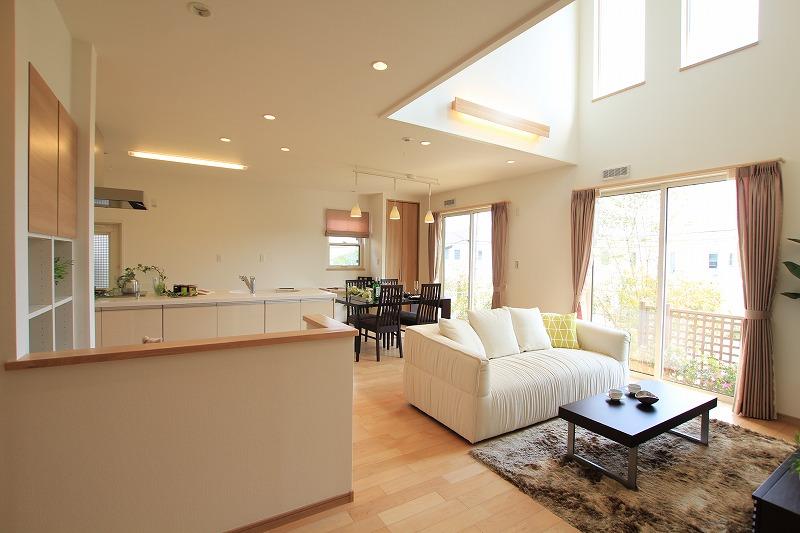 It has been installed in the living room, Counter space. To the PC platform, And to the children of the homework space, It can be used for multi-purpose.
リビングに設置された、カウンタースペース。パソコン台に、子供たちの宿題スペースにと、多目的に利用できる。
Kitchenキッチン 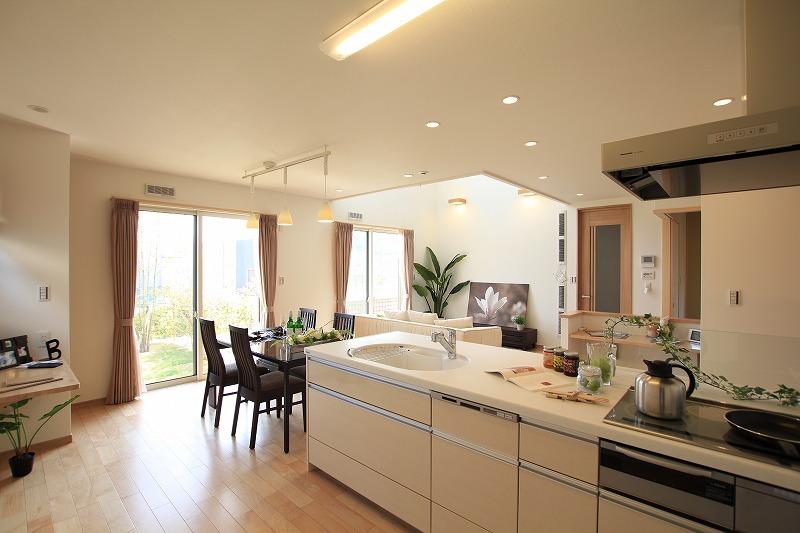 Dining from the kitchen, Placement with a view of the living room. Eliminating the cupboard suspended so as not to impair the sense of openness, You have to take care of the space design.
キッチンからダイニング、リビングを眺められる配置。開放感を損なわないように吊戸棚をなくし、空間デザインを大事にしている。
Livingリビング 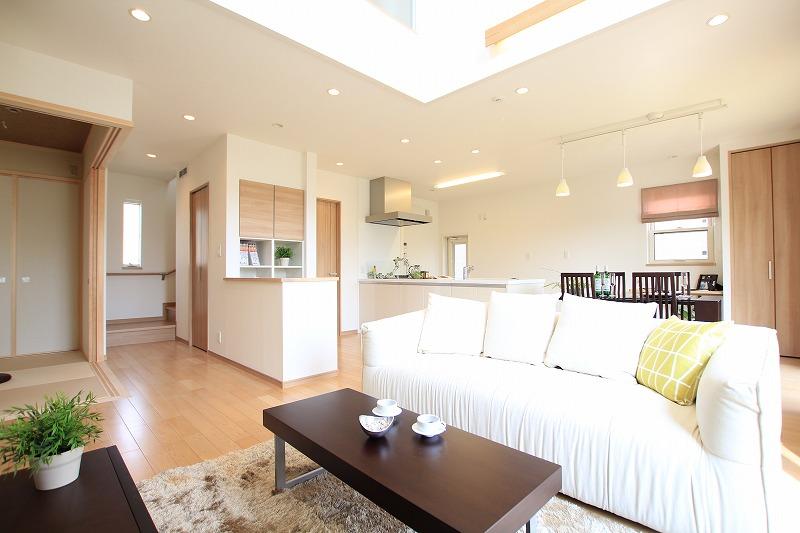 Landscape of LDK
LDKの風景
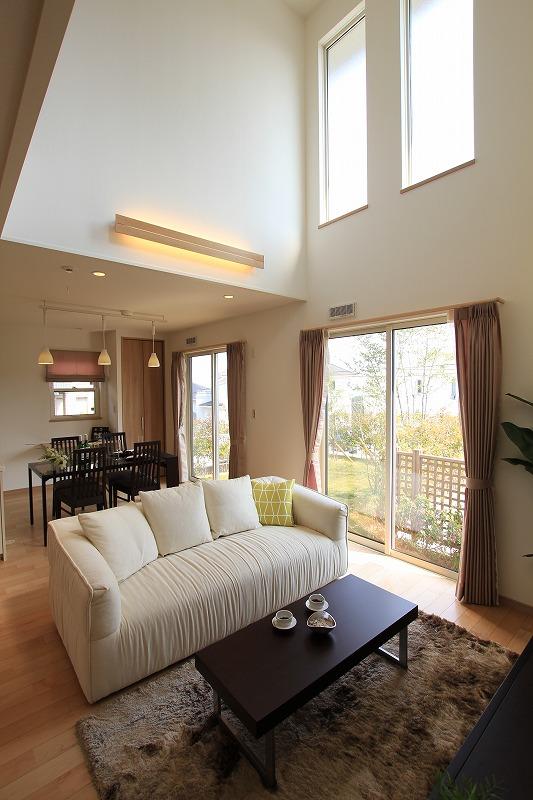 Large atrium and daylighting. Incorporated a warm light on the south-facing living room.
大きな吹き抜けと採光。南向きのリビングで暖かな光を取り入れられる。
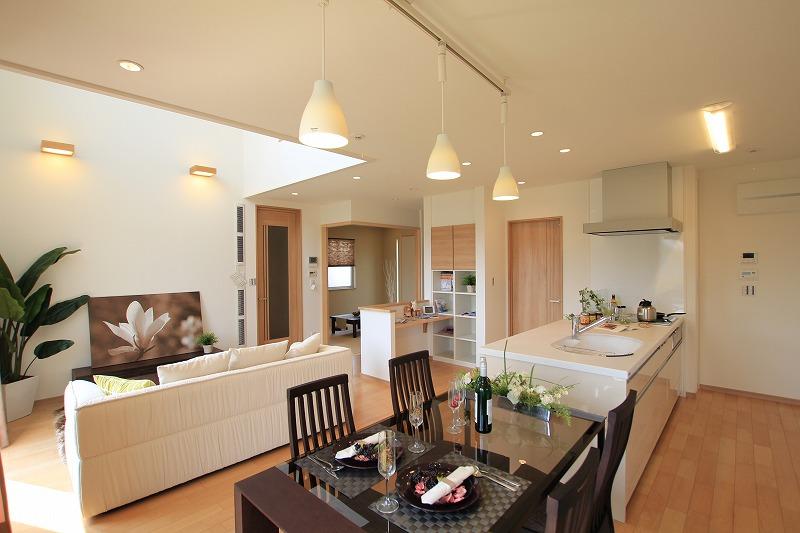 Shoot the living room from a different angle.
リビングを別角度から撮影。
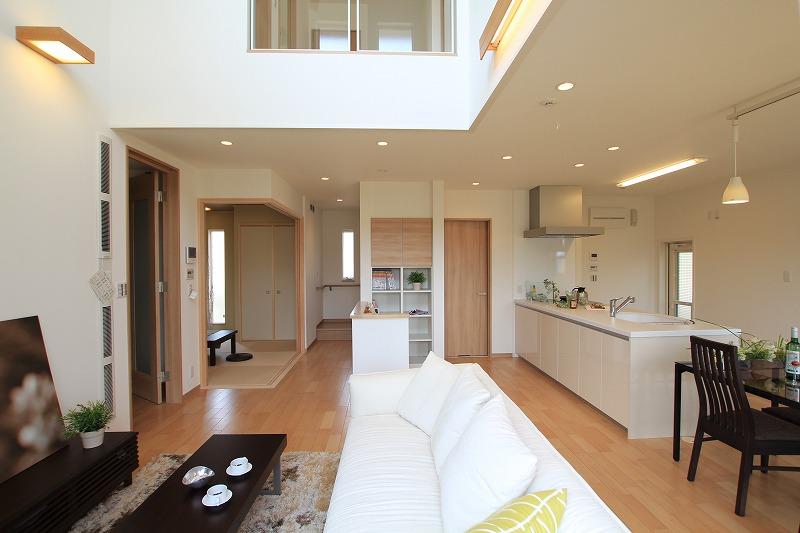 The sofa is placed in the center of the LDK, The whole family is stuck a space development that spend gathered in the center.
LDKの中心にソファを配置し、家族みんなが中心に集まって過ごせる空間づくりをこだわっている。
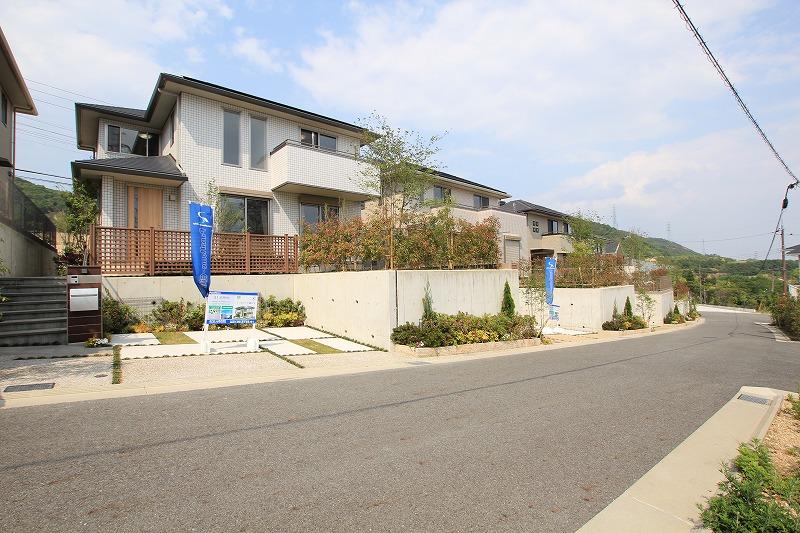 Sale already the city average, A wide road, Open space. The room some luxury you to.
分譲済街並、広い道路に、開けた空間。ゆとりある贅沢をあなたに。
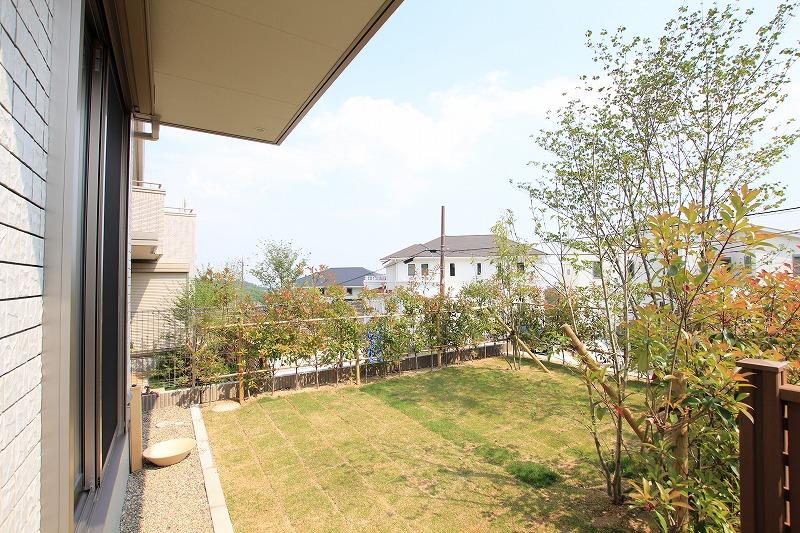 Ya home garden, Garden, such as barbecue is a breadth to enjoy sufficient. Since there is a height from the road, Also do not mind crowded the eyes of.
家庭菜園や、バーベキューなどが十分に楽しめる広さのある庭。道路からの高さがあるので、人通りの目線も気にならない。
Bathroom浴室 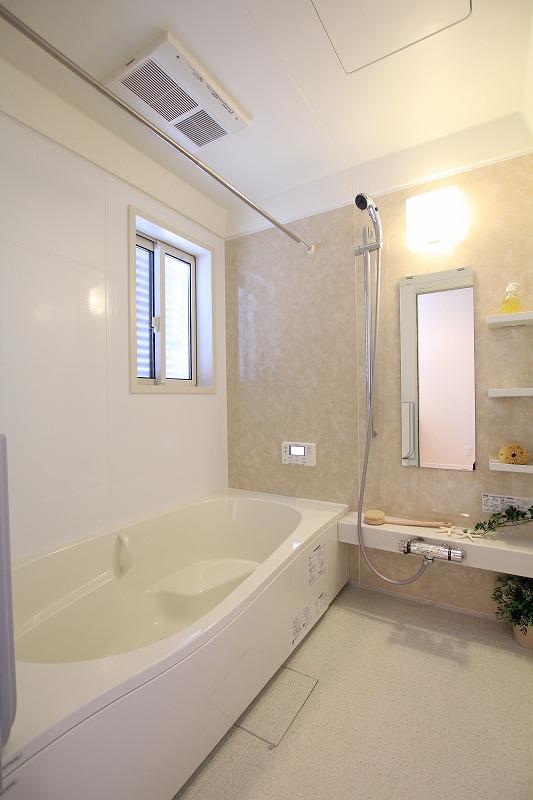 Spacious bathroom.
広々とした浴室。
Toiletトイレ 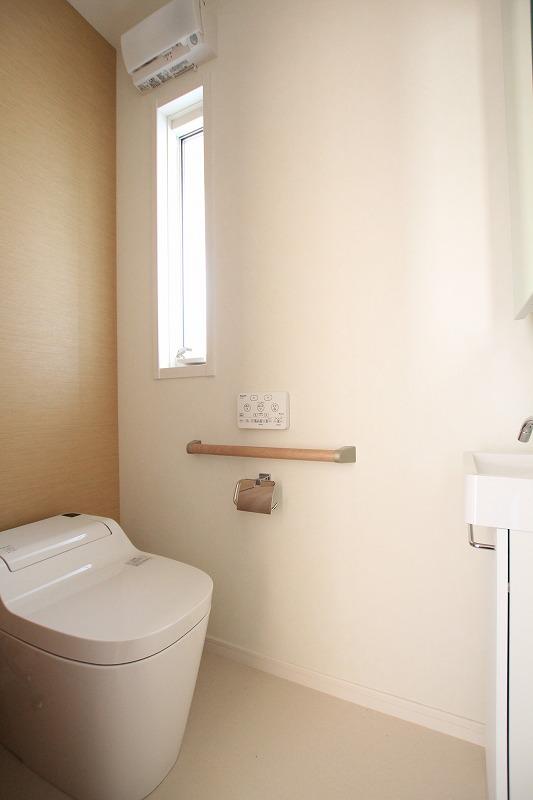 Toilet, of course, Panasonic La Uno. With a self-cleaning function, Ease is clean.
トイレはもちろん、パナソニック製のアラウーノ。自動洗浄機能がついて、お掃除がラクラク。
Non-living roomリビング以外の居室 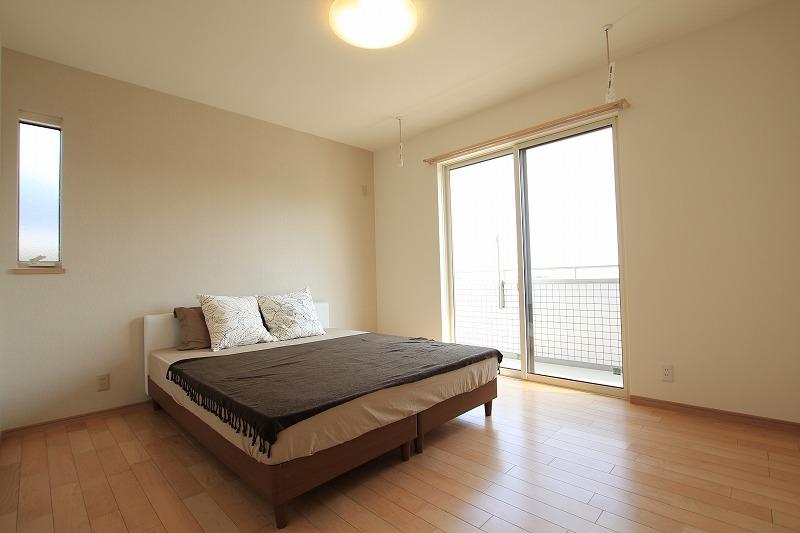 Bedroom. Town and overlooking views of the Takarazuka Upon exiting from the bedroom to the balcony to spread under eyes.
寝室。寝室からバルコニーに出ると宝塚の街を一望できる眺望が眼下に広がる。
Kitchenキッチン 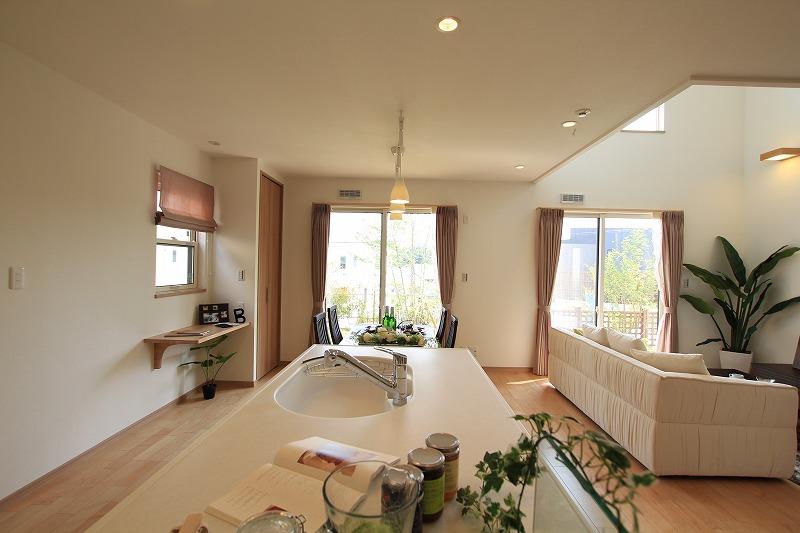 The view from the kitchen.
キッチンからの眺め。
Non-living roomリビング以外の居室 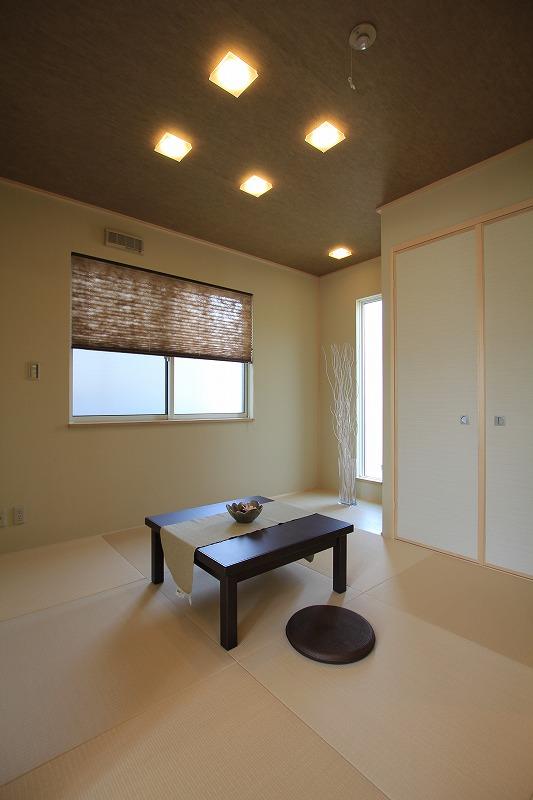 Japanese-style room. As overwhelming role space as a drawing room, Austerely, There together high magnificent however.
和室。客間としての絶大な役割を果たす空間として、質素に、しかしながら格調高くまとめてある。
Livingリビング 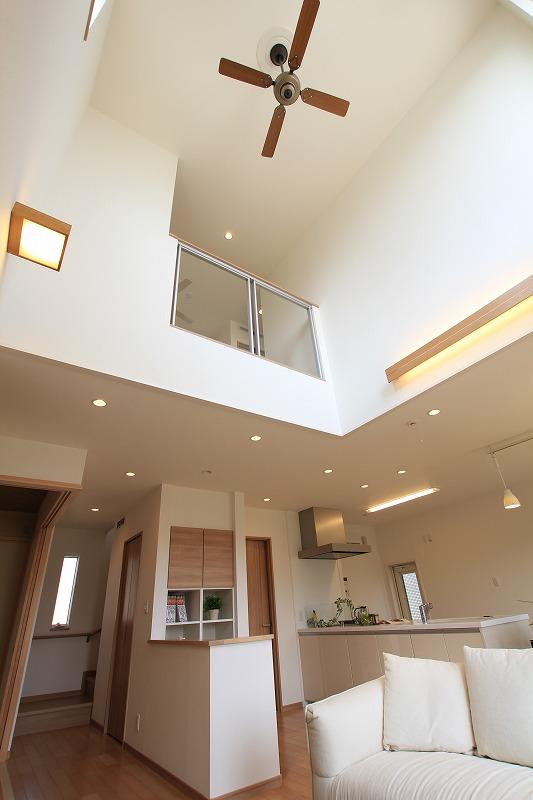 Large vaulted ceiling of the living room are finished in the floor plan full of sense of openness.
リビングの大きな吹き抜けは開放感あふれる間取りに仕上がっている。
Streets around周辺の街並み 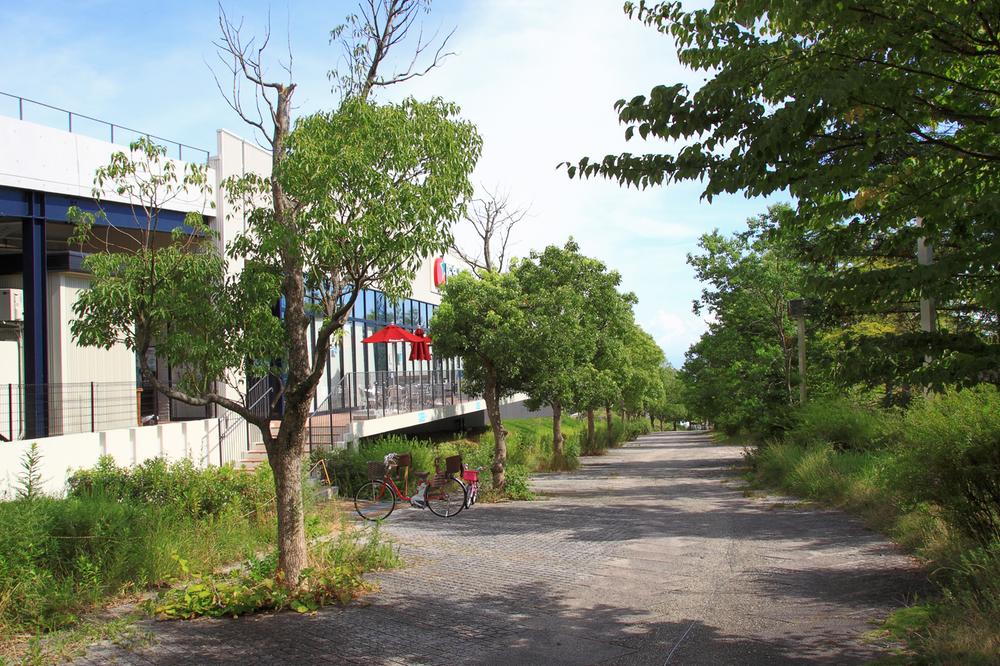 Until the community street 750m shopping and parks, primary school ・ Safety through a community street that does not pass through the car to the junior high school.
コミュニティー街路まで750m お買い物や公園、小学校・中学校へは車の通らないコミュニティー街路を通って安全。
Supermarketスーパー 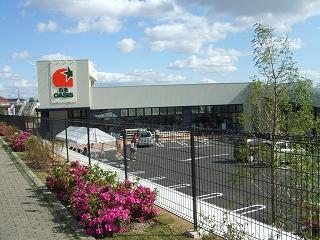 Hankyu Oasis Takarazuka until Yamatedai shop 795m shopping facilities in walking distance, Happy to be day-to-day life
阪急オアシス宝塚山手台店まで795m お買い物施設も徒歩圏で、日々の生活もラクラク
Primary school小学校 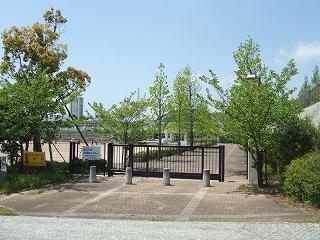 Safely commute to Takarazuka Municipal Yamatedai elementary school to 1229m elementary school through a community street that does not pass through the car
宝塚市立山手台小学校まで1229m 小学校へは車の通らないコミュニティー街路を通って安全に通学
Park公園 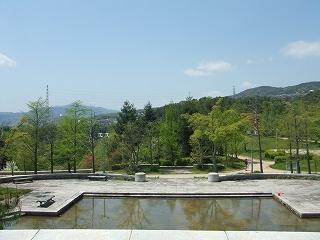 Adjacent 824m green Kana Park to Central Park Yamate Yamamoto
山本山手中央公園まで824m 緑豊かかな公園が隣接
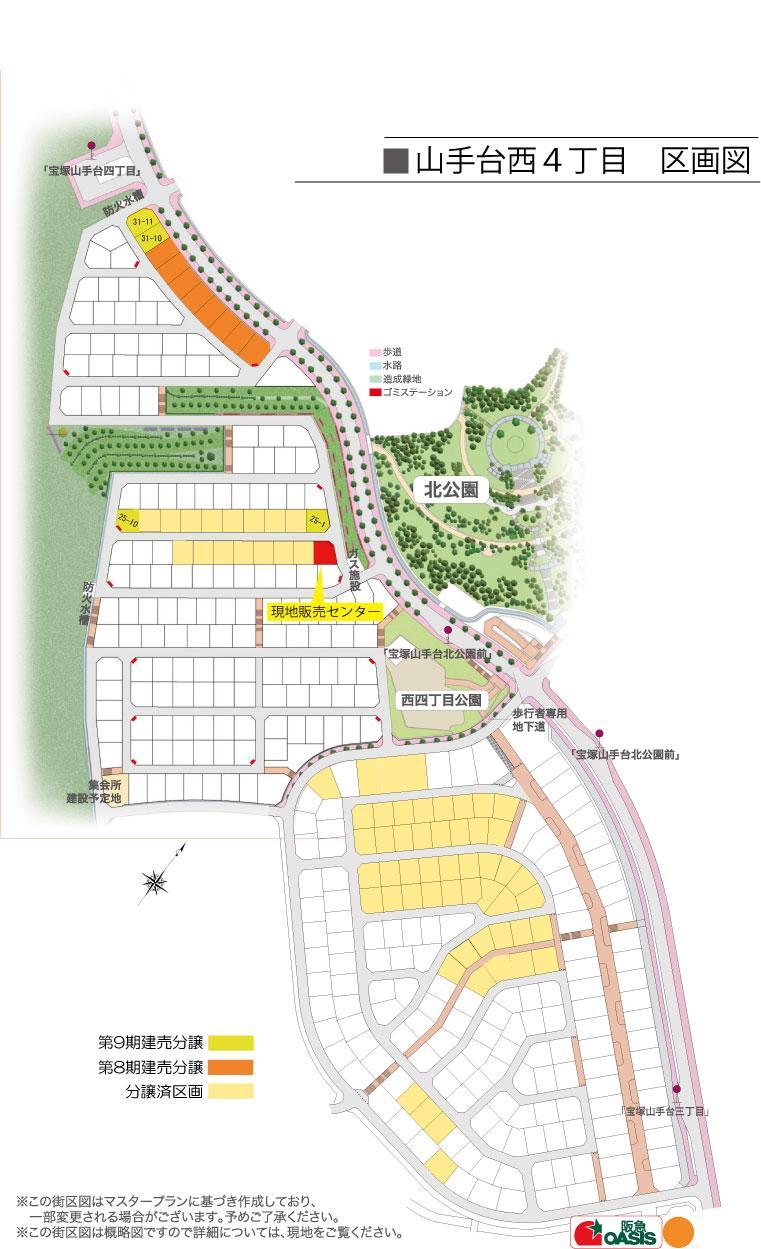 The entire compartment Figure
全体区画図
Power generation ・ Hot water equipment発電・温水設備 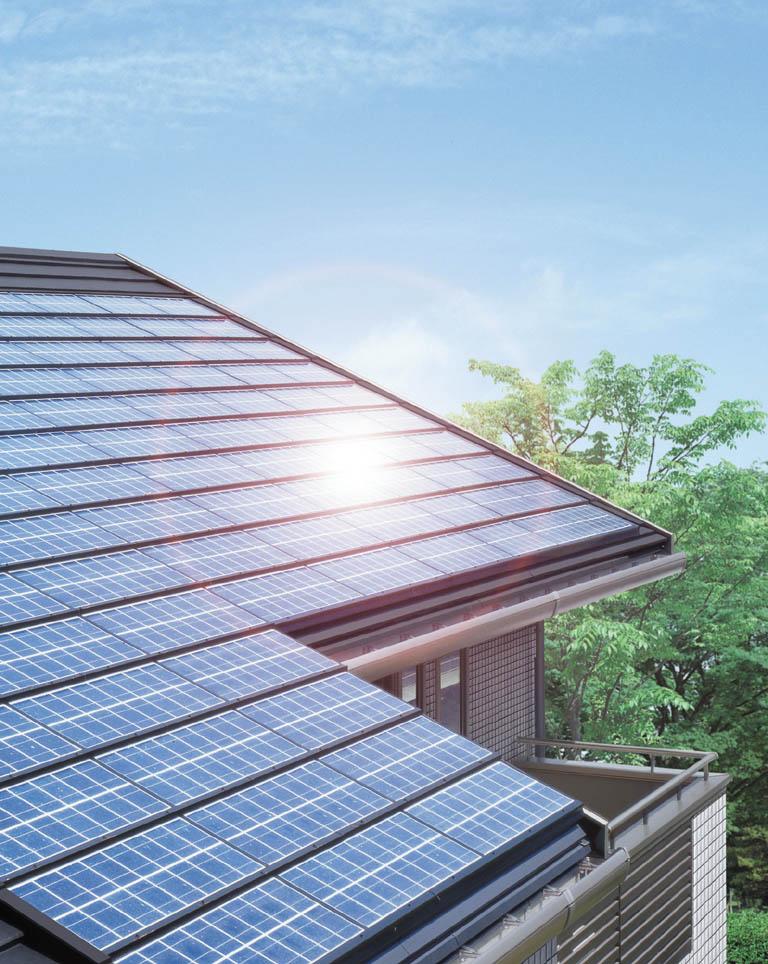 Solar power system all mansion equipped! Significantly reduce utility costs
太陽光発電システム全邸搭載!光熱費を大幅に削減
Construction ・ Construction method ・ specification構造・工法・仕様 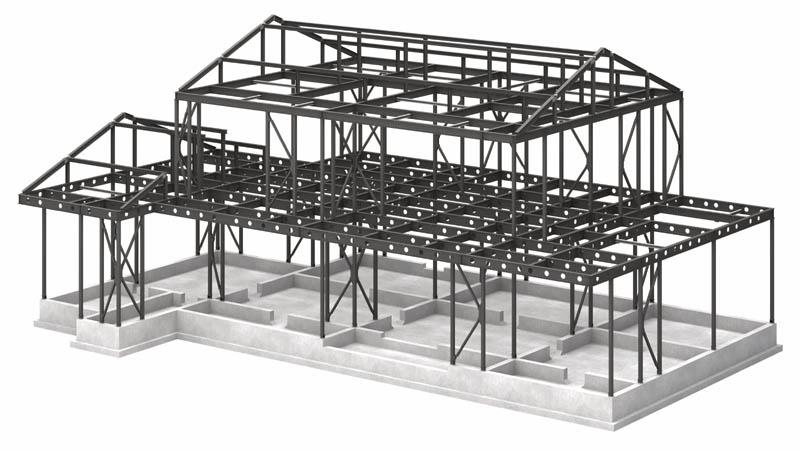 In HS construction method adopted, Realize a large space
HS構法採用で、大空間を実現
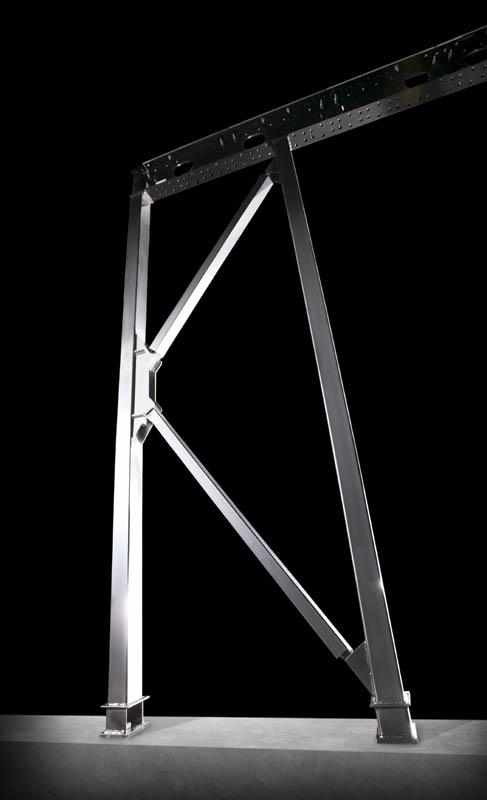 By tensile and compression, l absorb the force of the earthquake. It is safe to repeatedly hit come earthquake
引張&圧縮することにより、地震の力をl吸収。繰り返し襲ってくる地震にも安心です
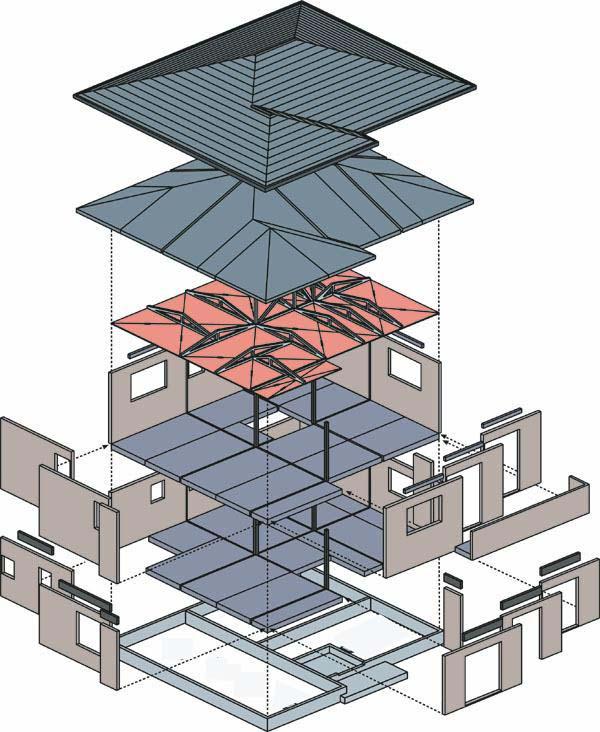 Construction ・ Construction method ・ specification
構造・工法・仕様
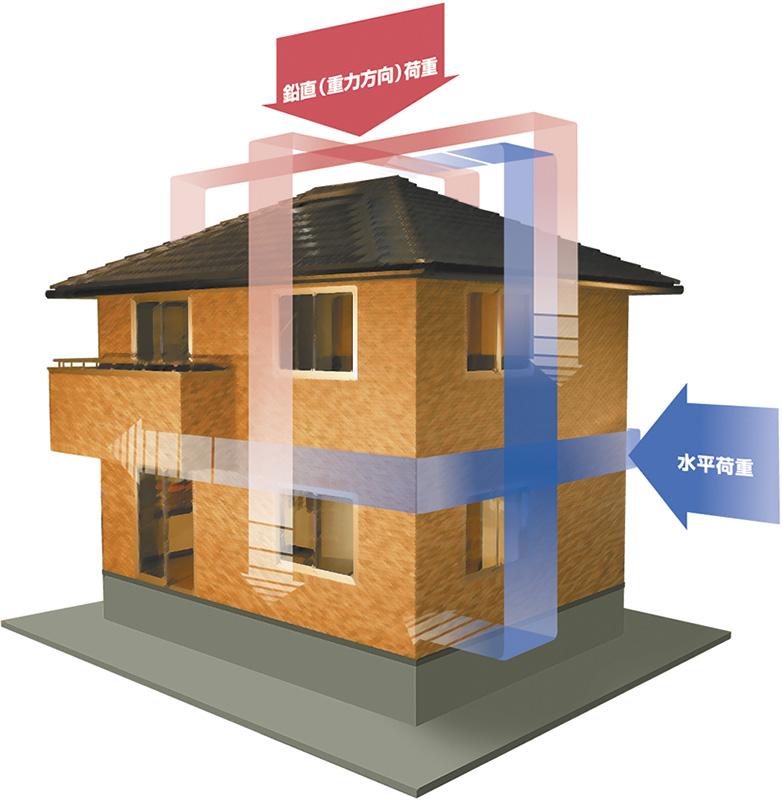 Construction ・ Construction method ・ specification
構造・工法・仕様
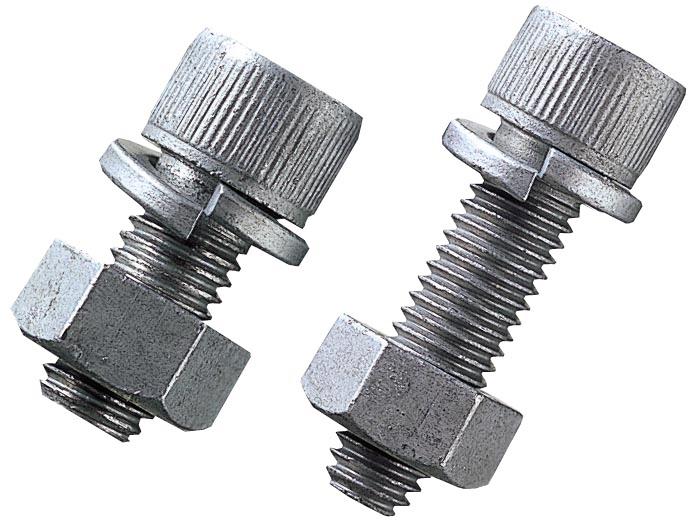 Strongly bonded to steel frame together with bolts
ボルトで鉄骨同士を強力に接合
Cooling and heating ・ Air conditioning冷暖房・空調設備 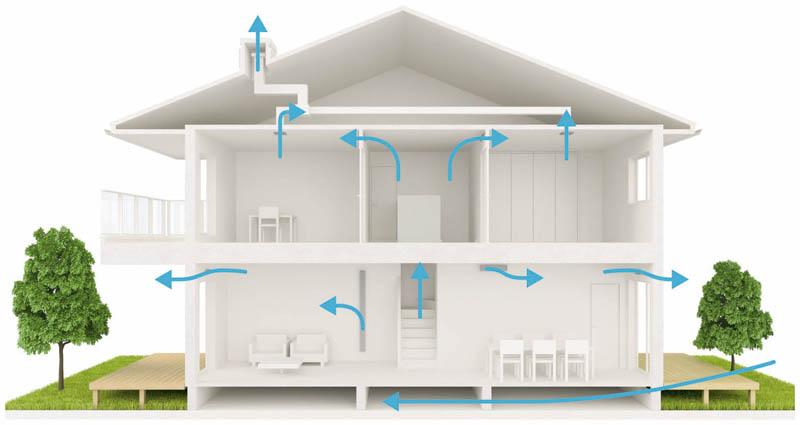 Auto adjust the amount of ventilation in the ECO NAVI equipped. At any time to automatically adjust the appropriate amount of ventilation, It also contributes to energy saving.
エコナビ搭載で換気量を自動調節。いつでも適切な換気量を自動調整し、省エネにも貢献します。
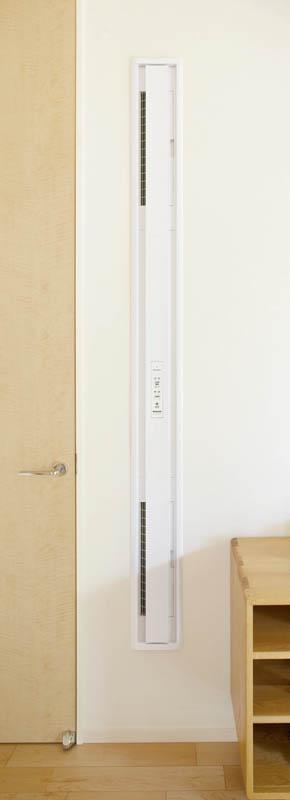 Captures the floor of the air by taking advantage of geothermal in was installed in the living room, "breathing of the road Tower E".
リビングに設置した「呼吸の道タワーE」で地熱を生かした床下の空気を取り込みます。
Local guide map現地案内図 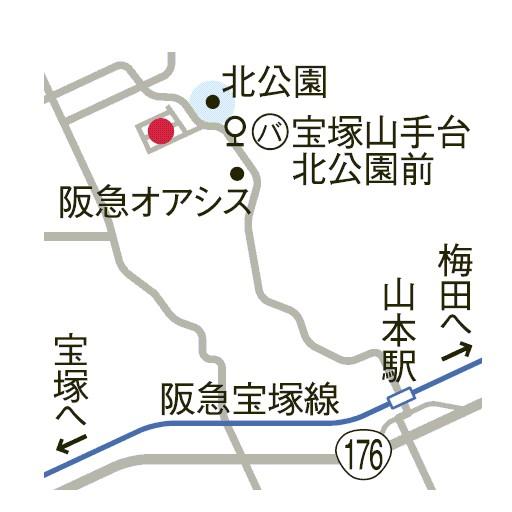 A distance of about 6 minutes by car from the Hankyu Yamamoto Station to the north
阪急山本駅から北へ車で約6分の距離
Access view交通アクセス図 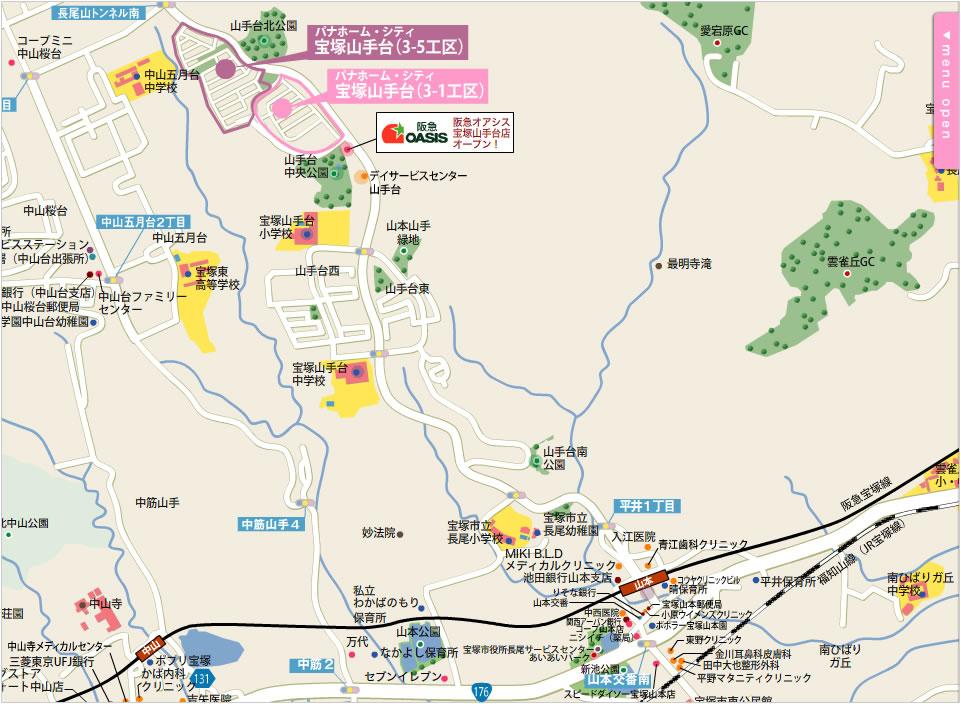 A distance of about 6 minutes by car from the Hankyu Yamamoto Station to the north
阪急山本駅から北へ車で約6分の距離
Location
| 































