New Homes » Kansai » Hyogo Prefecture » Takarazuka
 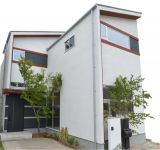
| | Takarazuka, Hyogo 兵庫県宝塚市 |
| JR Fukuchiyama Line "Takarazuka" walk 8 minutes JR福知山線「宝塚」歩8分 |
| 9-minute walk from Hankyu Takarazuka Station! JR Fukuchiyama Line ・ Hankyu Takarazuka ・ Comfortable convenient 3WAY access Imazu Line! Site drifting sense of comfort that ensures a greater than or equal to a total residence 30 square meters. 阪急宝塚駅から徒歩9分!JR福知山線・阪急宝塚・今津線の3WAYアクセスで快適便利!全邸30坪以上を確保したゆとり感漂う敷地。 |
| ■ Realize the plan to draw in a free design to high privacy of site. ■ Partition placement with an emphasis on each of independence. ■ Fashionable shops and restaurants, Amusement facilities enhancement. ■プライバシー性の高い敷地に自由設計で描くプランを実現。■それぞれの独立性を重視した区画配置。■お洒落なショップやレストラン、アミューズメント施設が充実。 |
Local guide map 現地案内図 | | Local guide map 現地案内図 | Features pickup 特徴ピックアップ | | Measures to conserve energy / Corresponding to the flat-35S / System kitchen / Bathroom Dryer / All room storage / Washbasin with shower / Double-glazing / Warm water washing toilet seat / Underfloor Storage / The window in the bathroom / All living room flooring / Dish washing dryer / Flat terrain / Floor heating 省エネルギー対策 /フラット35Sに対応 /システムキッチン /浴室乾燥機 /全居室収納 /シャワー付洗面台 /複層ガラス /温水洗浄便座 /床下収納 /浴室に窓 /全居室フローリング /食器洗乾燥機 /平坦地 /床暖房 | Property name 物件名 | | Superior Takarazuka river 5-chome スーペリア宝塚川面5丁目 | Price 価格 | | 42,910,000 yen 4291万円 | Floor plan 間取り | | 4LDK 4LDK | Units sold 販売戸数 | | 1 units 1戸 | Total units 総戸数 | | 14 units 14戸 | Land area 土地面積 | | 100.49 sq m 100.49m2 | Building area 建物面積 | | 106.87 sq m 106.87m2 | Completion date 完成時期(築年月) | | In late November 2012 2012年11月下旬 | Address 住所 | | Takarazuka, Hyogo river 5-23 兵庫県宝塚市川面5-23 | Traffic 交通 | | JR Fukuchiyama Line "Takarazuka" walk 8 minutes
Hankyu Takarazuka Line "Takarazuka" walk 9 minutes
Hankyu Imazu Line "Takarazuka" walk 9 minutes JR福知山線「宝塚」歩8分
阪急宝塚線「宝塚」歩9分
阪急今津線「宝塚」歩9分
| Related links 関連リンク | | [Related Sites of this company] 【この会社の関連サイト】 | Contact お問い合せ先 | | Nomura builders TEL: 0120-62-5588 Please inquire as "saw SUUMO (Sumo)" 株式会社野村工務店TEL:0120-62-5588「SUUMO(スーモ)を見た」と問い合わせください | Building coverage, floor area ratio 建ぺい率・容積率 | | Building coverage 60% floor space index 200% 建ぺい率60% 容積率200% | Time residents 入居時期 | | Three months after the contract 契約後3ヶ月 | Land of the right form 土地の権利形態 | | Ownership 所有権 | Use district 用途地域 | | One dwelling 1種住居 | Land category 地目 | | Residential land 宅地 | Overview and notices その他概要・特記事項 | | Building confirmation number: H24 confirmation Ken'nishi Review soldiers No. 00843 建築確認番号:H24確認建西評兵00843号 | Company profile 会社概要 | | <Employer ・ Seller> Minister of Land, Infrastructure and Transport (3) No. 005973 (company) Osaka Building Lots and Buildings Transaction Business Association (Corporation) Kinki district Real Estate Fair Trade Council member Nomura construction company head office Yubinbango576-0016 Osaka Katano Hoshida 4-16-5 <事業主・売主>国土交通大臣(3)第005973号(社)大阪府宅地建物取引業協会会員 (公社)近畿地区不動産公正取引協議会加盟(株)野村工務店本店〒576-0016 大阪府交野市星田4-16-5 |
Local appearance photo現地外観写真 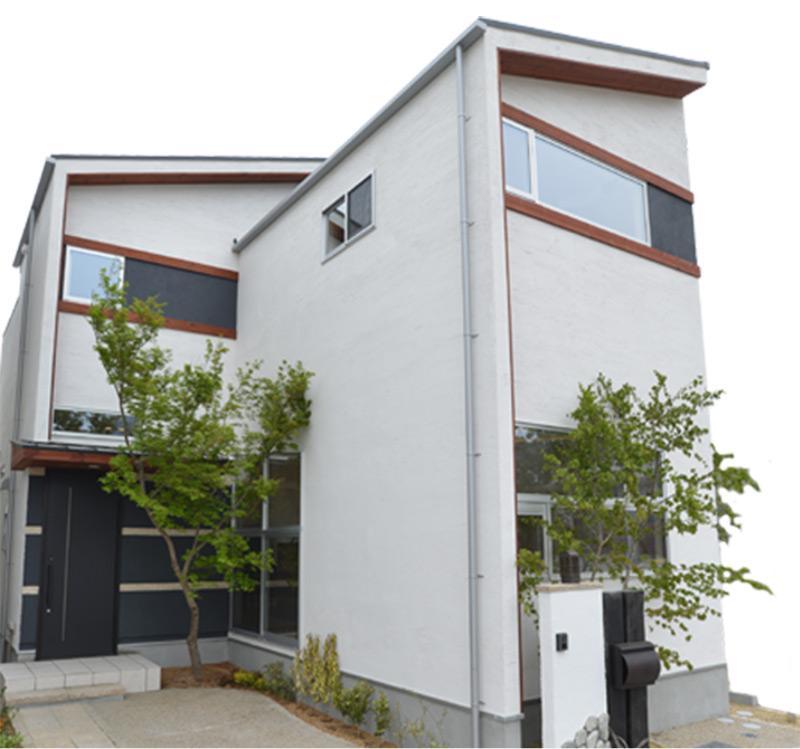 While securing the 30 square meters or more of the site, Partition placement with an emphasis on each of independence.
30坪以上の敷地を確保しながら、それぞれの独立性を重視した区画配置。
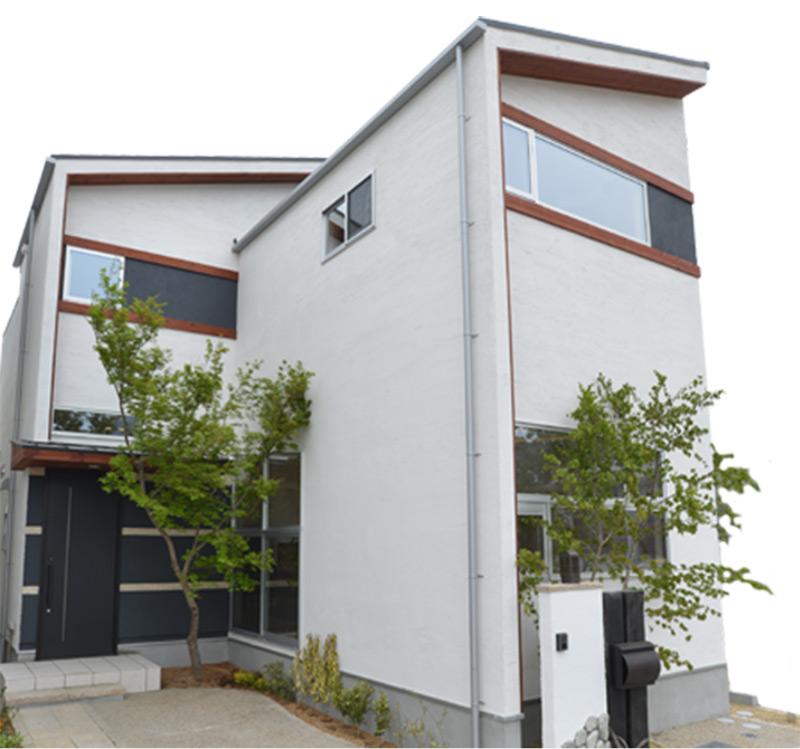 Exterior Photos. (No. 3 locations)
外観写真。(3号地)
Livingリビング 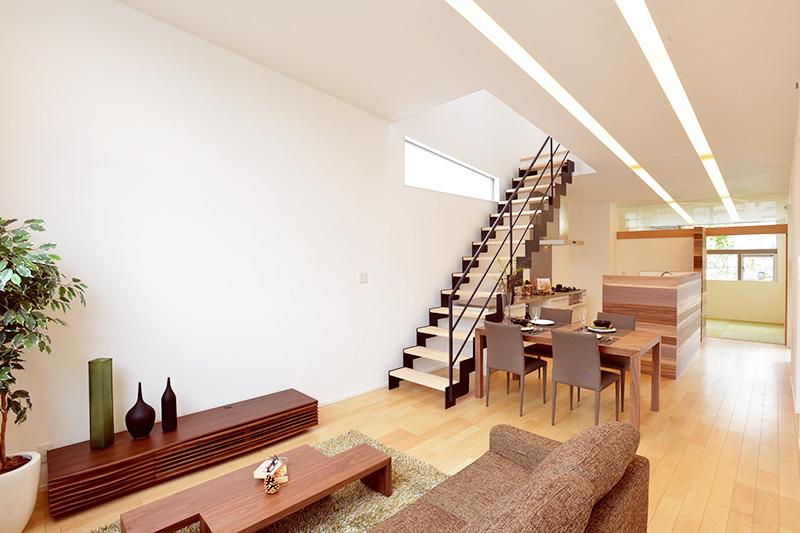 The gradient ceiling from the edge of the house until the end, In a space that does not taste is usually while staying in 1F. (No. 3 locations)
家の端から端まで勾配天井にし、1Fに居ながら普通では味わえない空間に。(3号地)
Kitchenキッチン 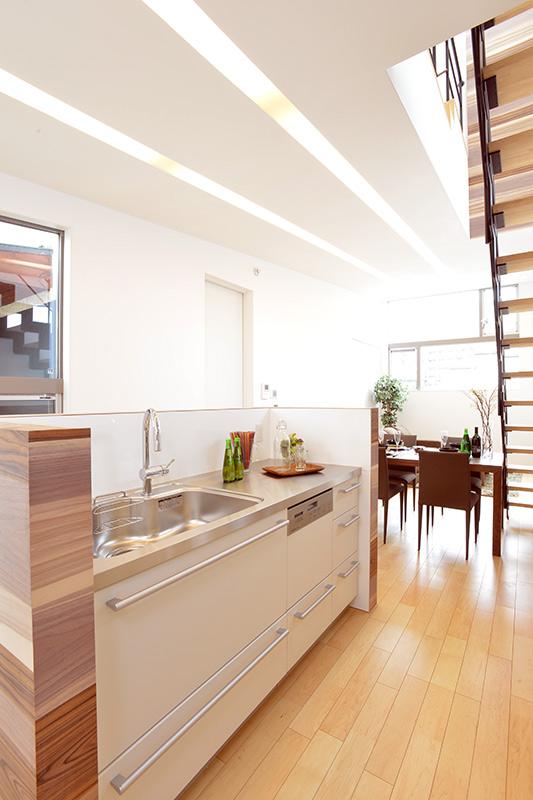 kitchen. (No. 3 locations)
キッチン。(3号地)
Livingリビング 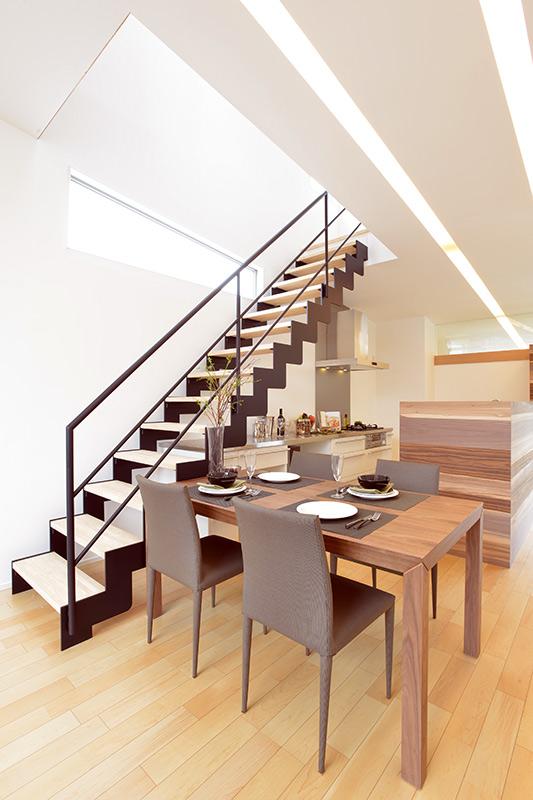 About 17 tatami wide living space attractive. (No. 3 locations)
約17帖のワイドな住空間が魅力。(3号地)
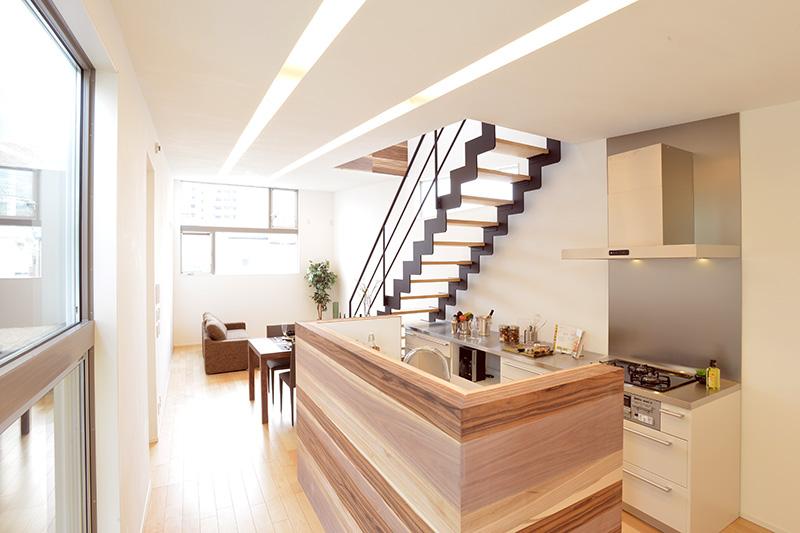 Light entering from the top of the top light to 2DK is, Bright produce a dining and kitchen. (No. 3 locations)
上部のトップライトから2DKに入る光は、ダイニングとキッチンを明るく演出。(3号地)
Non-living roomリビング以外の居室 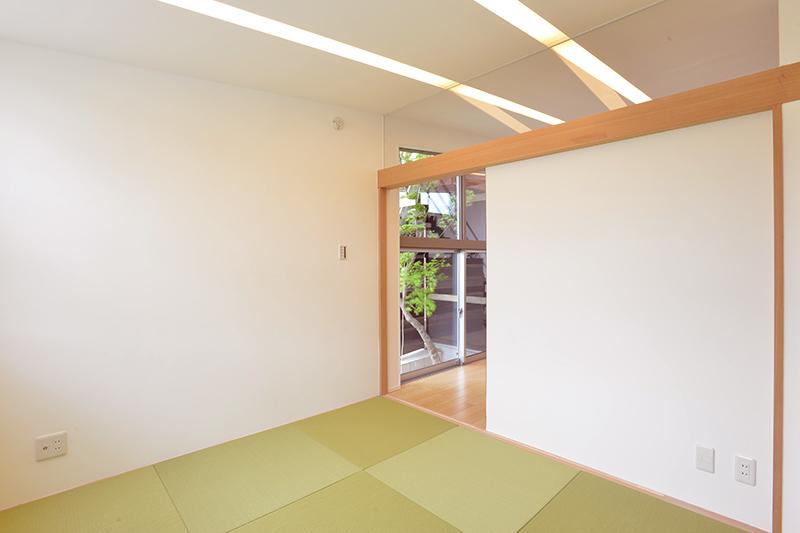 Connect the ceiling of Japanese and LDK, A single ceiling of spread. (No. 3 locations)
和室とLDKの天井をつなげ、一枚天井の広がりを。(3号地)
Livingリビング 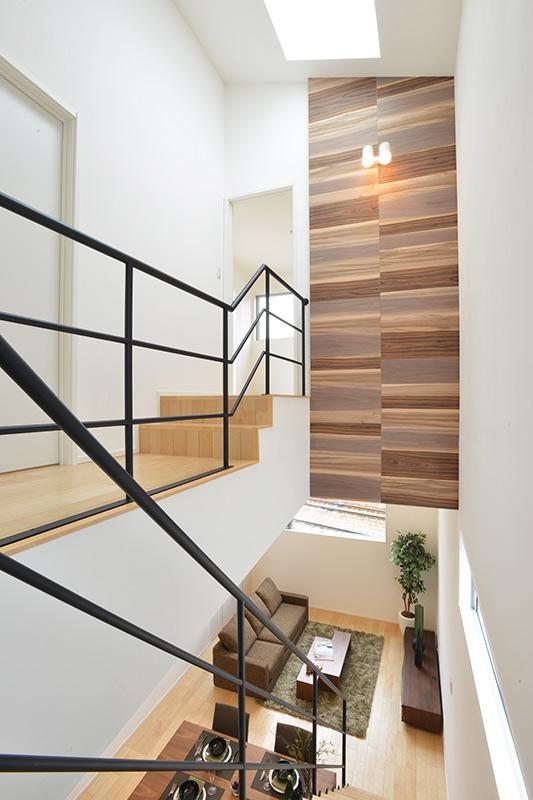 Brightness in three planes lighting was also plenty of secure. (No. 3 locations)
3面採光で明るさもたっぷり確保しました。(3号地)
Wash basin, toilet洗面台・洗面所 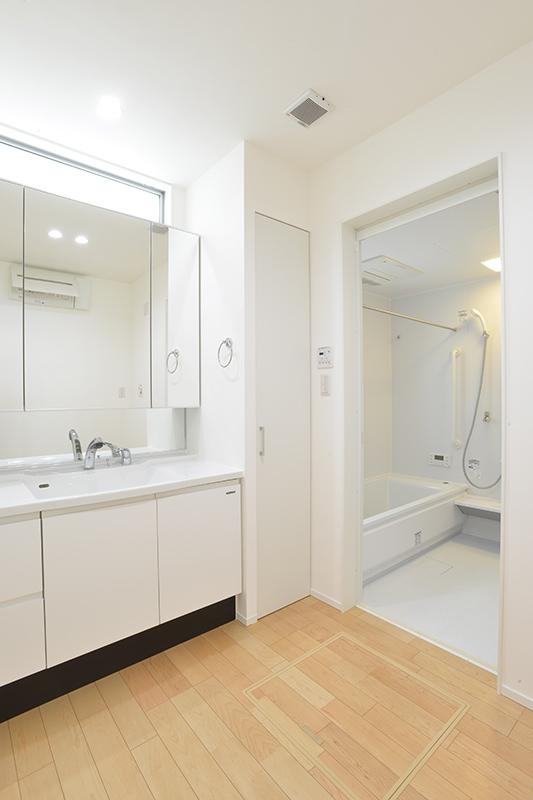 Powder Room. (No. 3 locations)
パウダールーム。(3号地)
Bathroom浴室 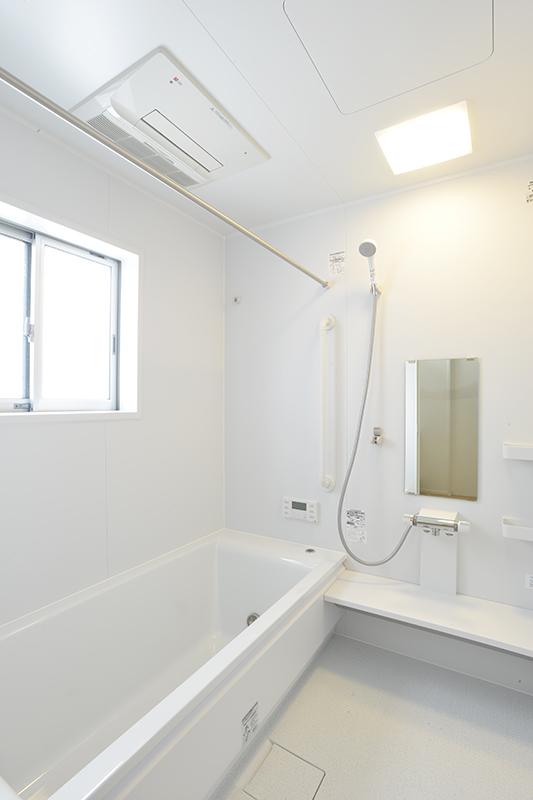 White bathroom with cleanliness. (No. 3 locations)
清潔感ある真っ白なバスルーム。(3号地)
Floor plan間取り図  (No. 3 locations), Price 42,910,000 yen, 4LDK, Land area 100.49 sq m , Building area 106.87 sq m
(3号地)、価格4291万円、4LDK、土地面積100.49m2、建物面積106.87m2
The entire compartment Figure全体区画図 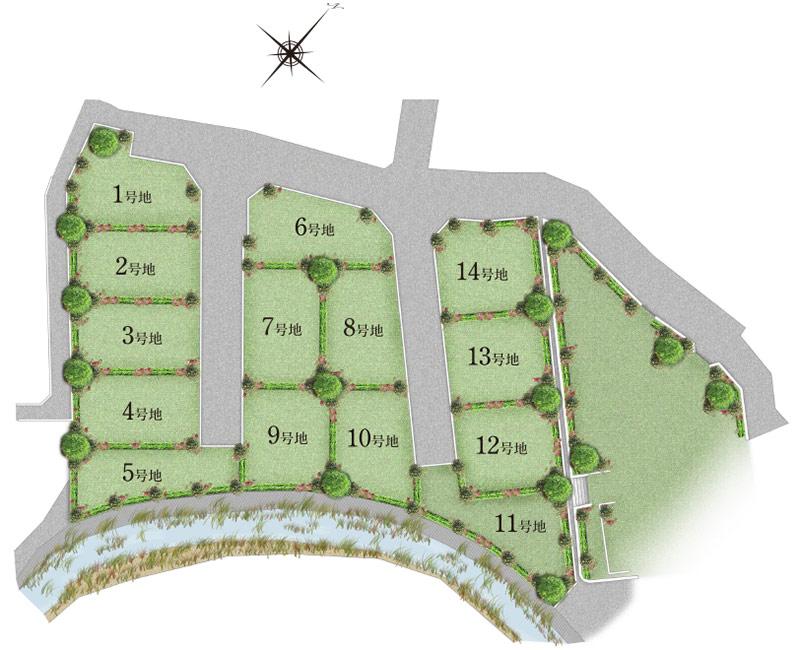 Compartment figure
区画図
Other Environmental Photoその他環境写真 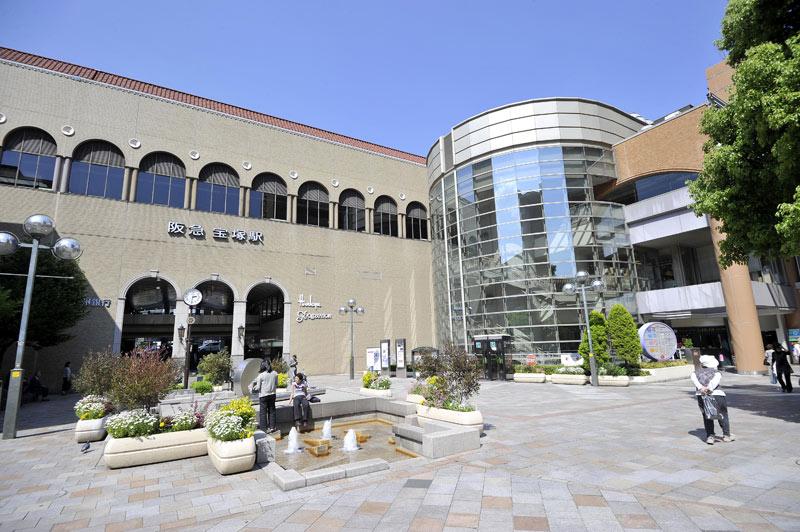 720m until the Hankyu Takarazuka Station
阪急宝塚駅まで720m
Kindergarten ・ Nursery幼稚園・保育園 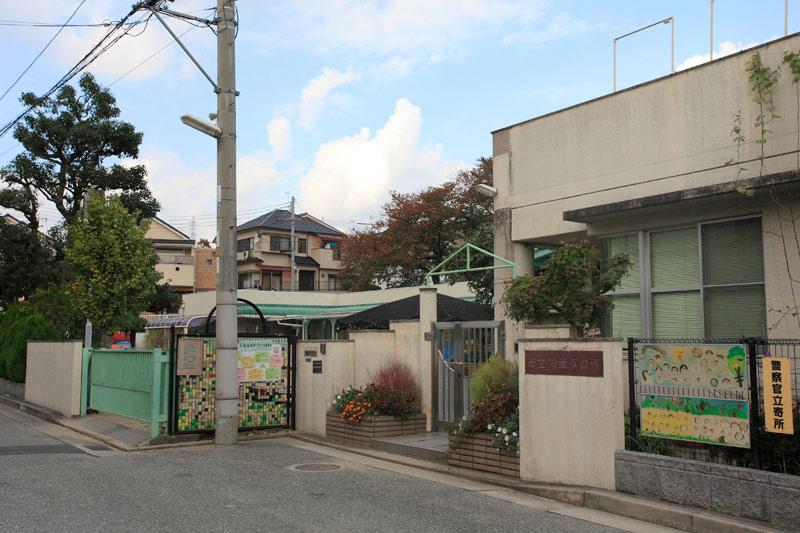 Surface of the river until the nursery 270m
川面保育園まで270m
Primary school小学校 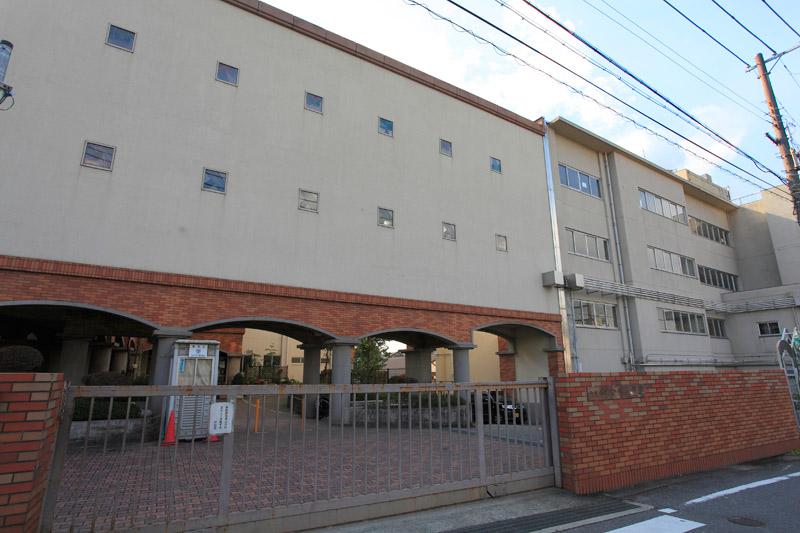 Takarazuka until elementary school 1280m
宝塚小学校まで1280m
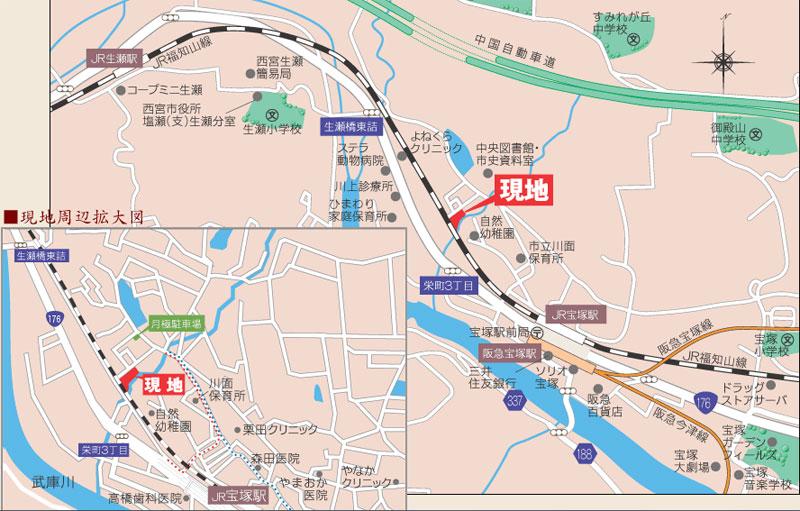 Local guide map
現地案内図
Junior high school中学校 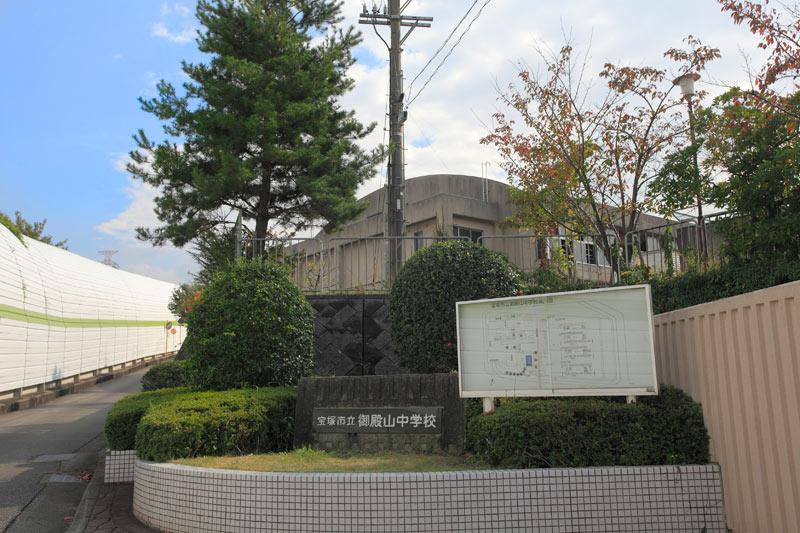 Gotenyama 1280m until junior high school
御殿山中学校まで1280m
Drug storeドラッグストア 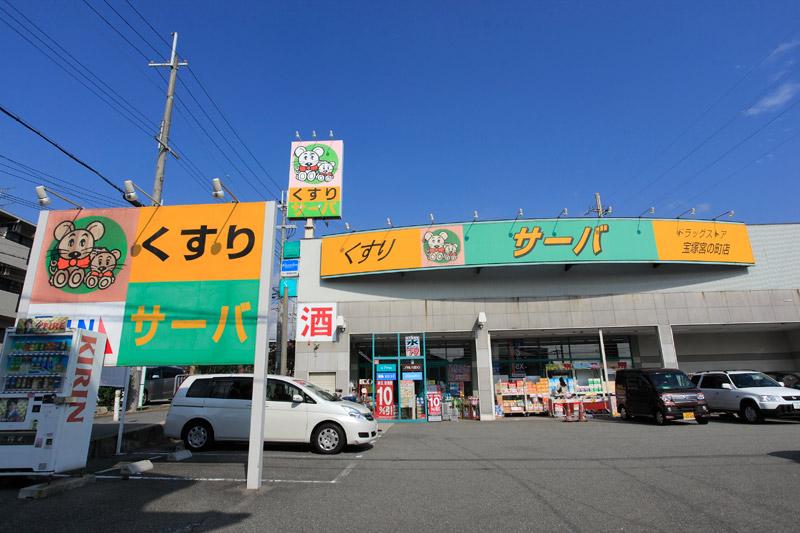 1370m to the server
サーバまで1370m
Hospital病院 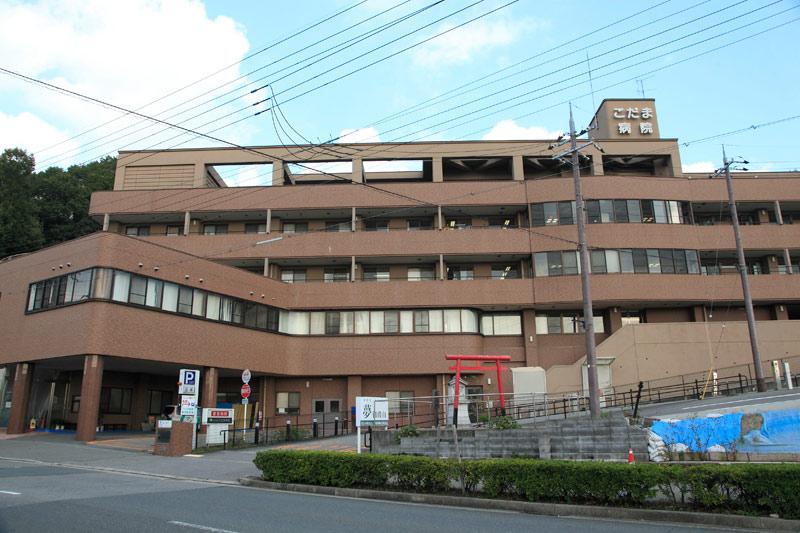 1350m to Kodama hospital
こだま病院まで1350m
Other Environmental Photoその他環境写真 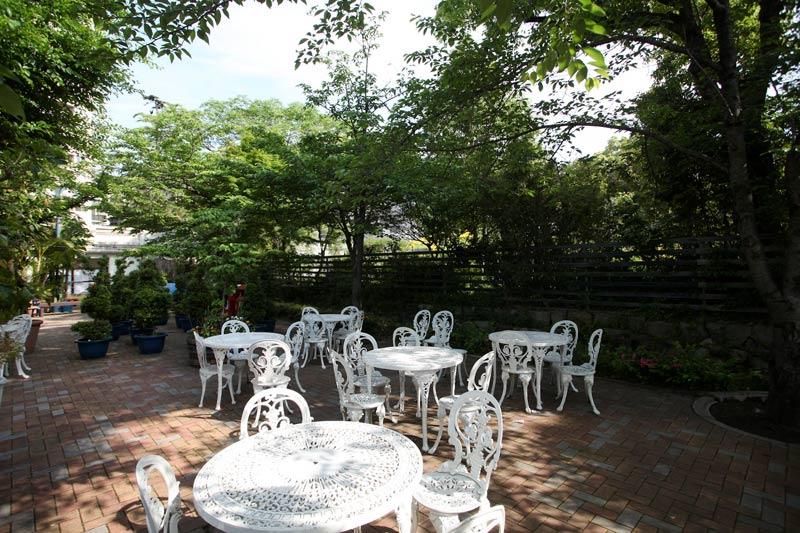 Takarazuka to Garden Fields 1400m
宝塚ガーデンフィールズまで1400m
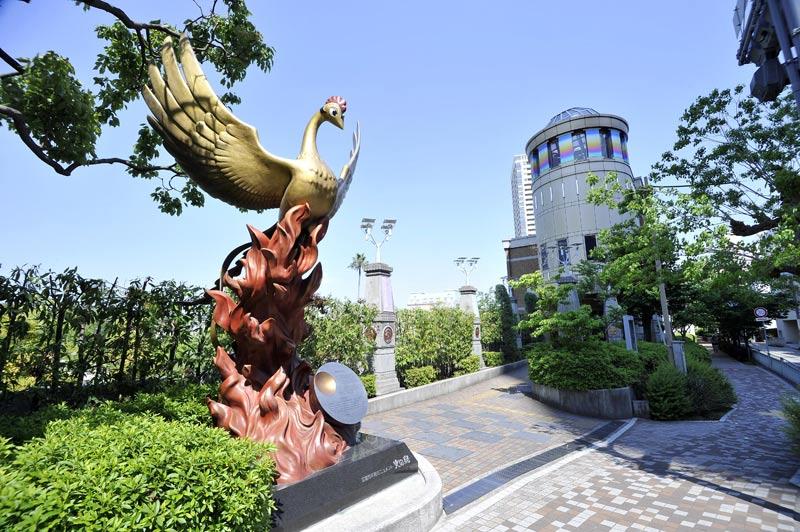 1600m to Osamu Tezuka Manga Museum
手塚治虫記念館まで1600m
Location
| 





















