New Homes » Kansai » Hyogo Prefecture » Takarazuka
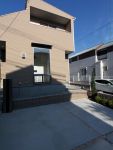 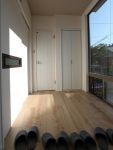
| | Takarazuka, Hyogo 兵庫県宝塚市 |
| Hankyu Takarazuka Line "Yamamoto" walk 9 minutes 阪急宝塚線「山本」歩9分 |
| ■ The property features virtually southwest corner lot this subdivision is, It is the most attractive goodness of the day than anything. Interior design in addition to it has so many storage, We will help the life that does not show a thing. ■物件の特徴実質南西角地となるこの分譲地は、なんといっても日当りの良さが一番の魅力です。それに加え室内の設計は収納がとても多く、物を見せない生活を手助け致します。 |
| ■ Surrounding environment It is surrounded by such as cherry tree, Green is a rich residential area. There are immediately flows through the west Saimyoji Kawazoe promenade, Such as the laid-back can walk while listening to the murmur of the river, It is rich in natural Fureaeru living environment immediately in the vicinity. Hankyu "Yamamoto" Station is within walking distance, It is a rich variety of living facilities, such as shopping facilities and public facilities combines the convenience and the natural environment that aligned with the neighborhood. ■ Living facilities KopuKobe 12 mins Nichii drag 12 mins Aiai Park 14 mins Kansai Urban Bank 12 mins Senshu Ikeda A 10-minute walk ■ Educational facilities (approved) Hirai nursery 8-minute walk (Municipal) Nagao kindergarten Walk 16 minutes (City) Nagao Elementary School Walk 17 minutes (City) Yamatedai junior high school ■周辺環境 周囲を桜などに囲まれ、緑豊かな住宅地です。 すぐ西側を流れる最明寺川沿には散歩道があり、川のせせらぎを聞きながらのんびり散歩ができるなど、すぐ近くで豊かな自然に触れ合える住環境です。 阪急「山本」駅が徒歩圏にあり、買物施設や公共施設などの各種生活施設が近隣に揃う利便性と自然環境を兼ね備えた立地です。■生活施設コープこうべ 徒歩12分ニチイシドラッグ 徒歩12分あいあいパーク 徒歩14分関西アーバン銀行 徒歩12分池田泉州銀行 徒歩10分■教育施設(市認可)平井保育所 徒歩8分(市立)長尾幼稚園 徒歩16分(市立)長尾小学校 徒歩17分(市立)山手台中学 |
Features pickup 特徴ピックアップ | | Pre-ground survey / Parking two Allowed / Energy-saving water heaters / It is close to the city / System kitchen / Bathroom Dryer / A quiet residential area / Corner lot / Japanese-style room / Mist sauna / Washbasin with shower / Face-to-face kitchen / Barrier-free / Toilet 2 places / Bathroom 1 tsubo or more / 2-story / Double-glazing / Warm water washing toilet seat / Nantei / The window in the bathroom / Leafy residential area / Dish washing dryer / Living stairs / Flat terrain / Floor heating / Audio bus 地盤調査済 /駐車2台可 /省エネ給湯器 /市街地が近い /システムキッチン /浴室乾燥機 /閑静な住宅地 /角地 /和室 /ミストサウナ /シャワー付洗面台 /対面式キッチン /バリアフリー /トイレ2ヶ所 /浴室1坪以上 /2階建 /複層ガラス /温水洗浄便座 /南庭 /浴室に窓 /緑豊かな住宅地 /食器洗乾燥機 /リビング階段 /平坦地 /床暖房 /オーディオバス | Event information イベント情報 | | Local tours (please visitors to direct local) schedule / Every Saturday, Sunday and public holidays time / 10:00 ~ 17:00 "forever, To provide a house where you can live with peace of mind "- this is, Unchanged since our founding is the basic idea. To that end, Planning a variety of measures that consider the customer first ・ We are promoting. For example,, In order to "protect the house.", Implementation of a triple check system city hall designated inspection agency and the Japan home warranty inspection mechanism and (JIO) by our construction manager. In order to "protect your family.", Conditioned home security system. In order to "protect the health.", Installation of Sick measures and a 24-hour ventilation system through the use of low-formaldehyde material of JAS certification. further, It is the original performance of the total system the process from the ground survey up to the building completed. Asset value, of course, Once, please visit a confident live stuck to the sustainable house building to be Uketsuge to the next generation. 現地見学会(直接現地へご来場ください)日程/毎週土日祝時間/10:00 ~ 17:00“いつまでも、安心して住んで頂ける住まいを提供する”――これが、私たちの創業以来変わらぬ基本的な考え方です。そのためにも、お客様を第一に考えたさまざまな施策を企画・推進しています。 例えば、「住まいを守る」ために、市役所指定検査機関と日本住宅保証検査機構(JIO)と弊社施工管理者によるトリプルチェックシステムの実施。「ご家族を守る」ために、ホームセキュリティシステムの完備。「健康を守る」ために、JAS認定の低ホルムアルデヒド材の使用によるシックハウス対策や24時間換気システムの設置。 さらに、地盤調査から建物完成に至るまでの工程をトータルシステムのもと遂行しています。資産的価値はもちろん、次の世代に受け継げられるよう持続可能な家造りにこだわった自信ある住まいを一度ご見学ください。 | Price 価格 | | 39,800,000 yen 3980万円 | Floor plan 間取り | | 4LDK 4LDK | Units sold 販売戸数 | | 1 units 1戸 | Total units 総戸数 | | 4 units 4戸 | Land area 土地面積 | | 163.08 sq m (49.33 tsubo) (Registration) 163.08m2(49.33坪)(登記) | Building area 建物面積 | | 103.41 sq m (31.28 square meters) 103.41m2(31.28坪) | Driveway burden-road 私道負担・道路 | | Nothing, East 6m width 無、東6m幅 | Completion date 完成時期(築年月) | | October 2013 2013年10月 | Address 住所 | | Takarazuka, Hyogo Hiraisanso 5-5 兵庫県宝塚市平井山荘5-5 | Traffic 交通 | | Hankyu Takarazuka Line "Yamamoto" walk 9 minutes 阪急宝塚線「山本」歩9分
| Related links 関連リンク | | [Related Sites of this company] 【この会社の関連サイト】 | Person in charge 担当者より | | Rep Daisuke Yamaki 担当者八巻大介 | Contact お問い合せ先 | | Daiichi Financial Group home sales (Yes) TEL: 0800-603-3801 [Toll free] mobile phone ・ Also available from PHS
Caller ID is not notified
Please contact the "saw SUUMO (Sumo)"
If it does not lead, If the real estate company ダイイチファイナンシャルグループ住宅販売(有)TEL:0800-603-3801【通話料無料】携帯電話・PHSからもご利用いただけます
発信者番号は通知されません
「SUUMO(スーモ)を見た」と問い合わせください
つながらない方、不動産会社の方は
| Building coverage, floor area ratio 建ぺい率・容積率 | | Fifty percent ・ Hundred percent 50%・100% | Time residents 入居時期 | | Immediate available 即入居可 | Land of the right form 土地の権利形態 | | Ownership 所有権 | Structure and method of construction 構造・工法 | | Wooden 2-story (framing method) some RC 木造2階建(軸組工法)一部RC | Use district 用途地域 | | One low-rise 1種低層 | Overview and notices その他概要・特記事項 | | Contact: Daisuke Yamaki, Facilities: Public Water Supply, This sewage, City gas, Parking: car space 担当者:八巻大介、設備:公営水道、本下水、都市ガス、駐車場:カースペース | Company profile 会社概要 | | <Seller ・ ■ Brokerage unnecessary> Governor of Hyogo Prefecture (1) the first 300,346 No. Daiichi Financial Group home sales (with) Yubinbango666-0015 Hyogo Prefecture Kawanishi floret 1-21-14 <売主・■仲介手数料不要>兵庫県知事(1)第300346号ダイイチファイナンシャルグループ住宅販売(有)〒666-0015 兵庫県川西市小花1-21-14 |
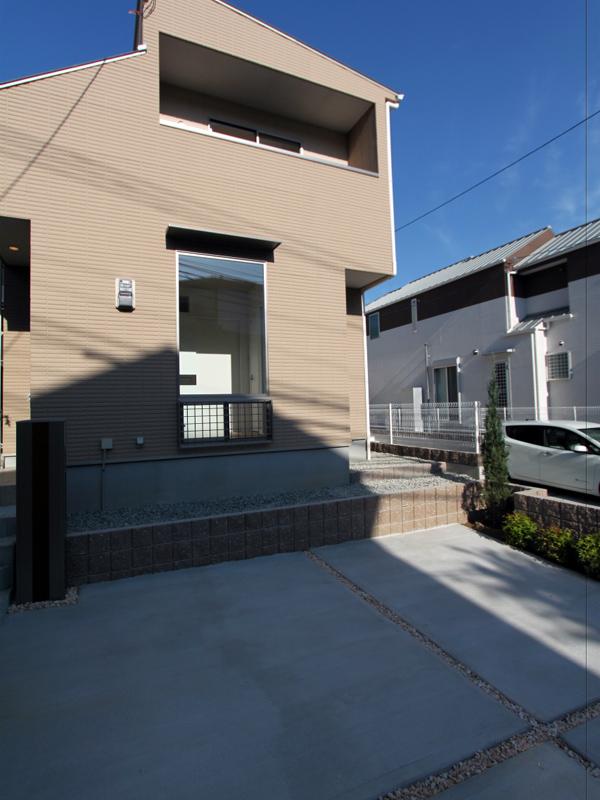 Local appearance photo
現地外観写真
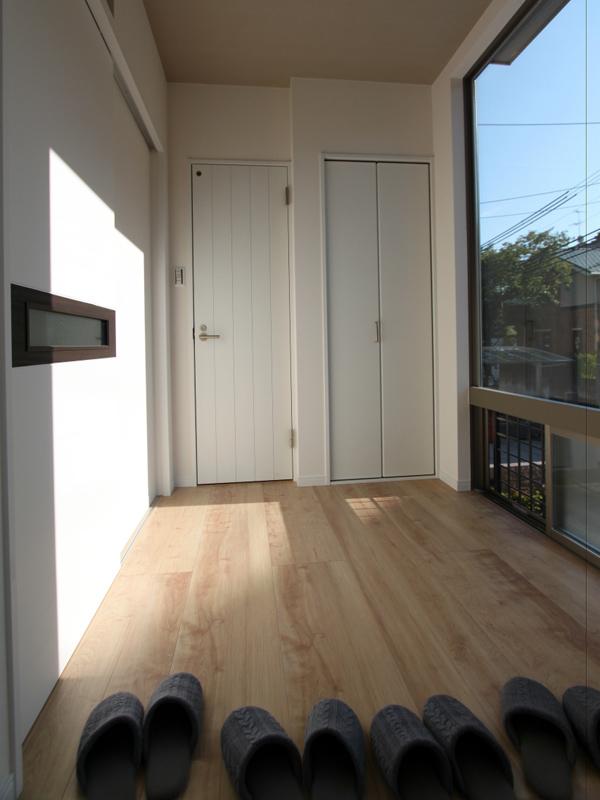 Entrance
玄関
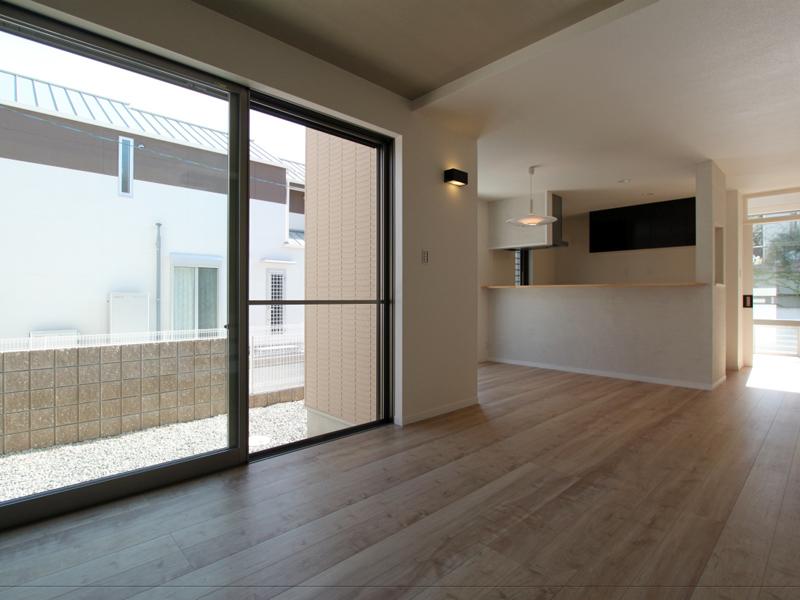 Living
リビング
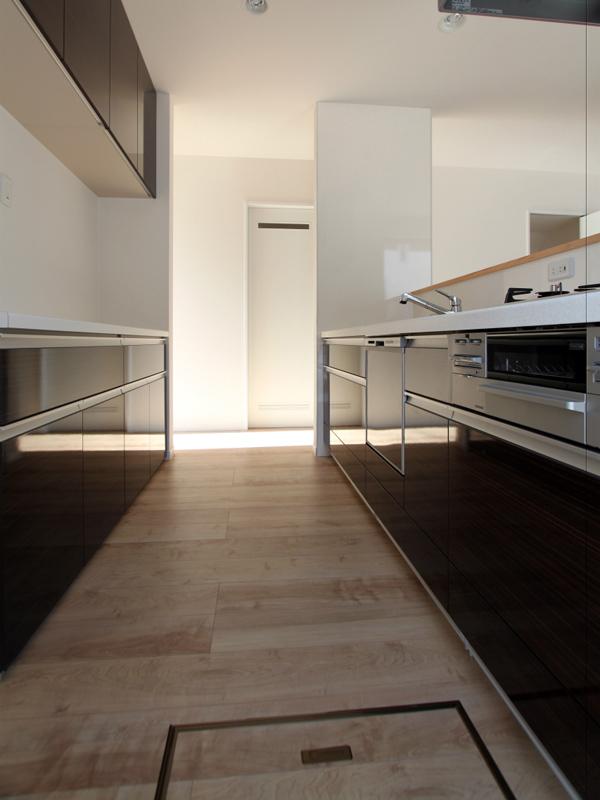 Kitchen
キッチン
Bathroom浴室 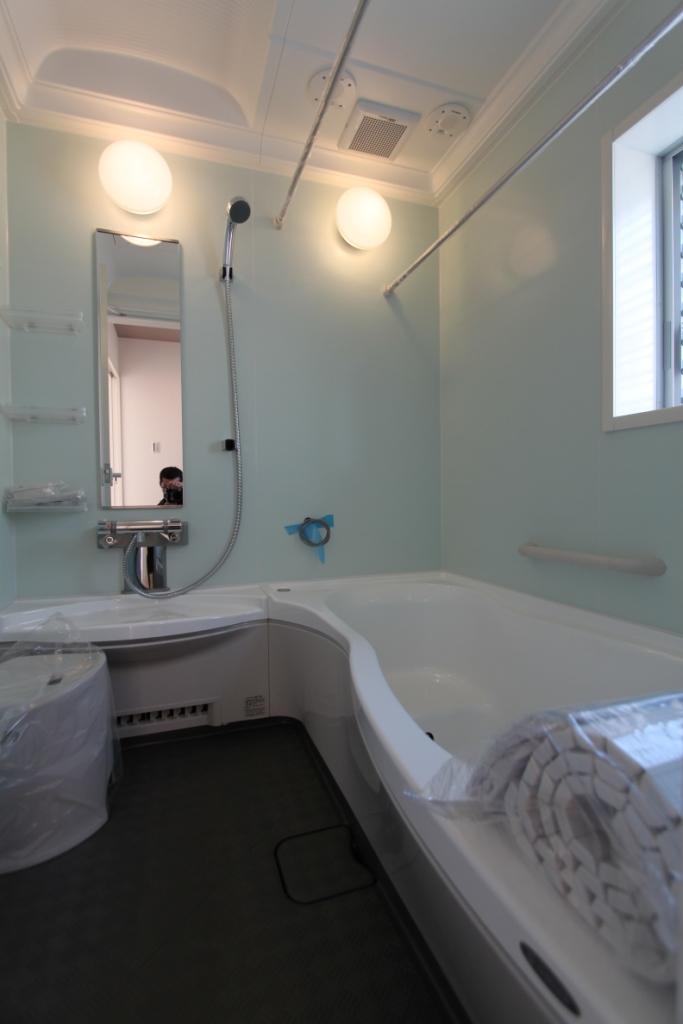 Same specifications
同仕様
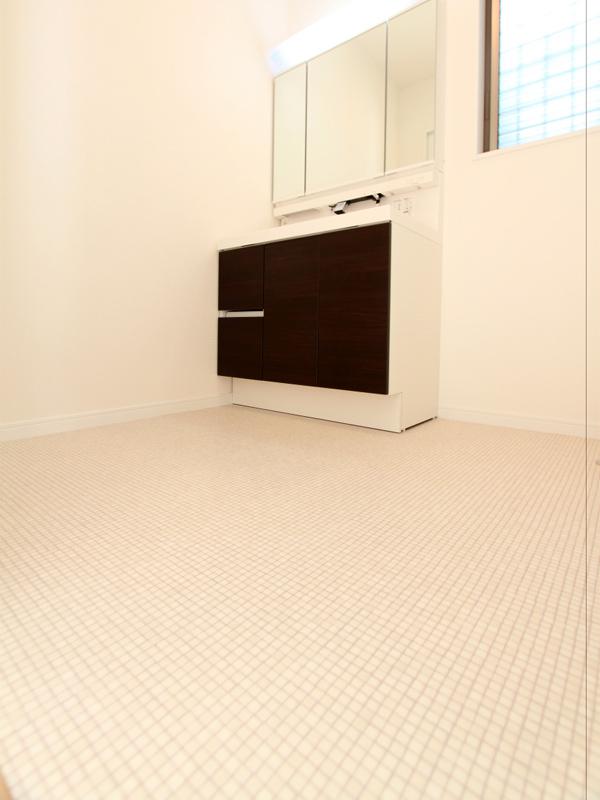 Wash basin, toilet
洗面台・洗面所
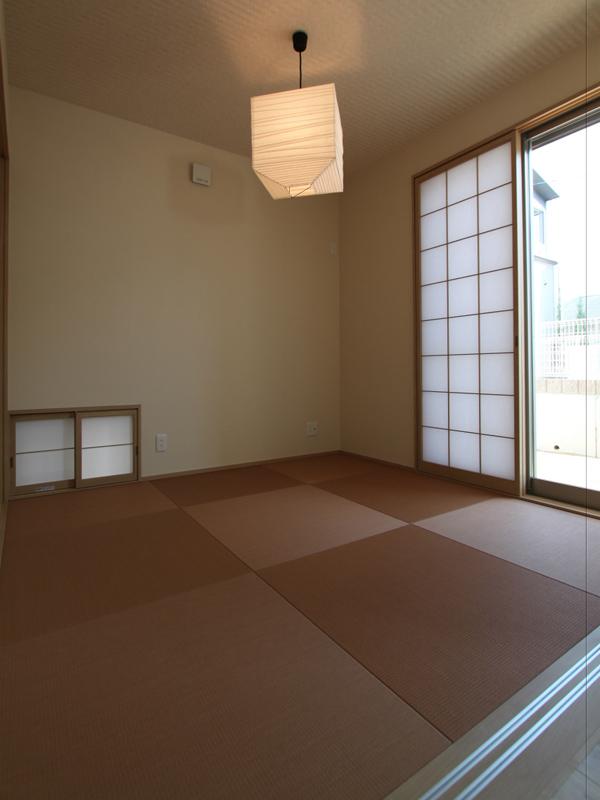 Non-living room
リビング以外の居室
Floor plan間取り図 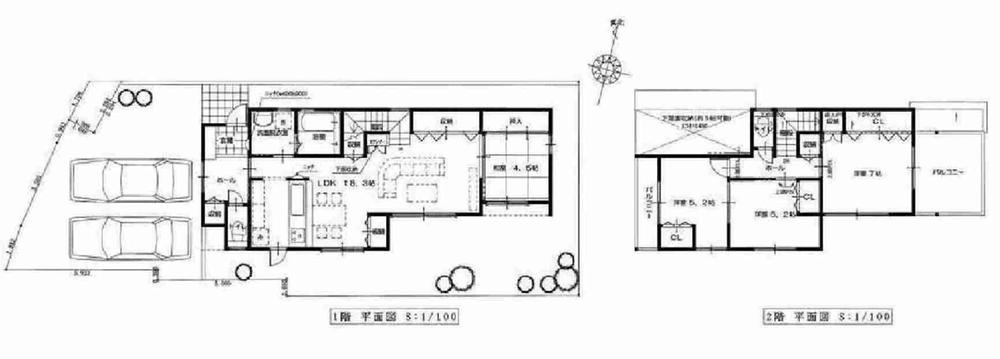 39,800,000 yen, 4LDK, Land area 163.08 sq m , Building area 103.41 sq m
3980万円、4LDK、土地面積163.08m2、建物面積103.41m2
Station駅 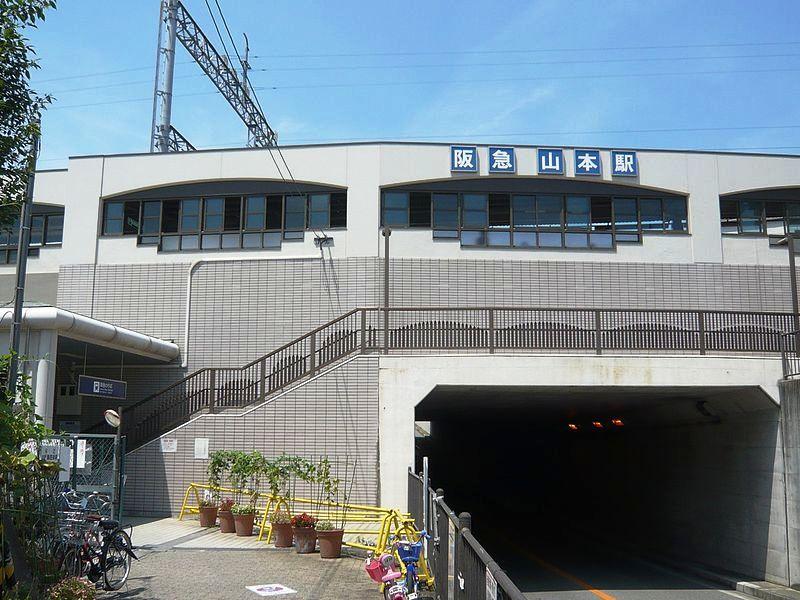 800m until the Hankyu Takarazuka Main Line Yamamoto Station
阪急宝塚本線 山本駅まで800m
Supermarketスーパー 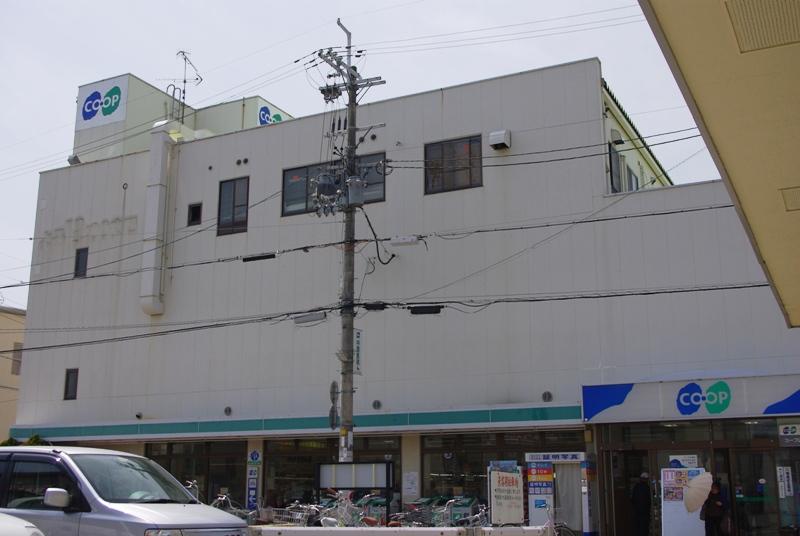 1000m to KopuKobe
コープこうべまで1000m
Drug storeドラッグストア 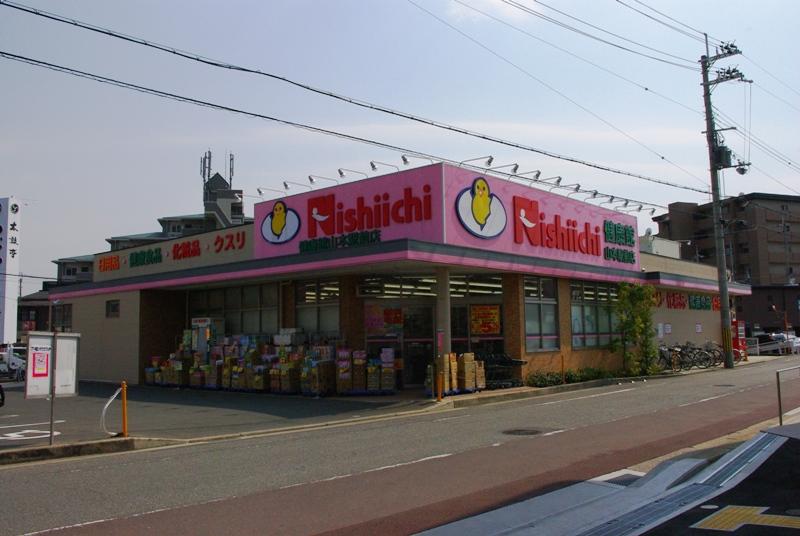 1000m to Nishiichi
ニシイチまで1000m
Government office役所 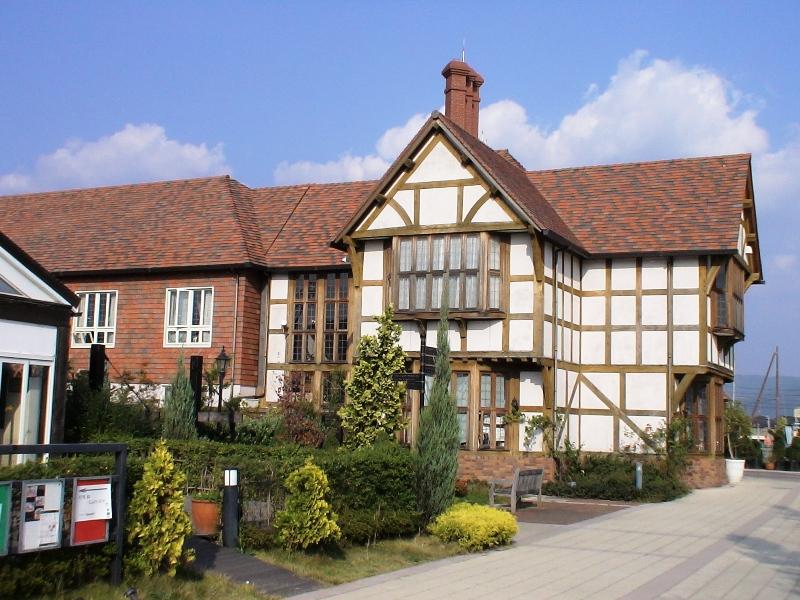 Takarazuka 1100m to city hall Nagao service center
宝塚市役所 長尾サービスセンターまで1100m
Post office郵便局 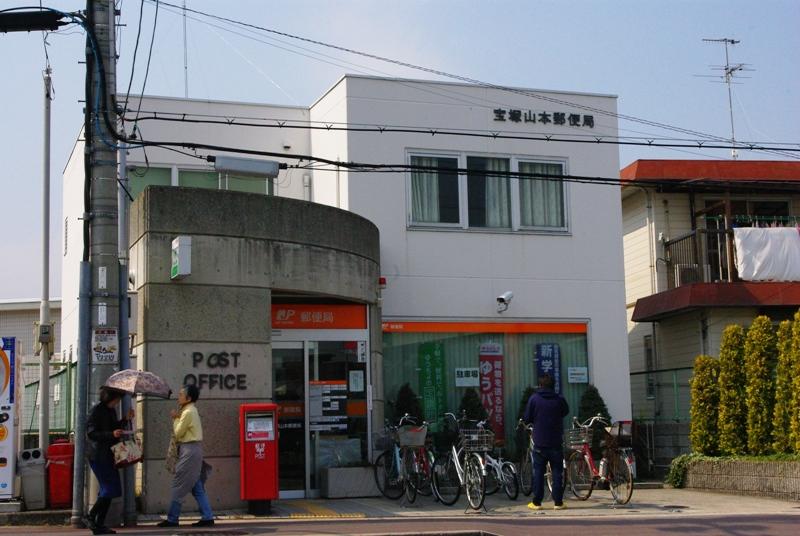 900m to Takarazuka Yamamoto post office
宝塚山本郵便局まで900m
Junior high school中学校 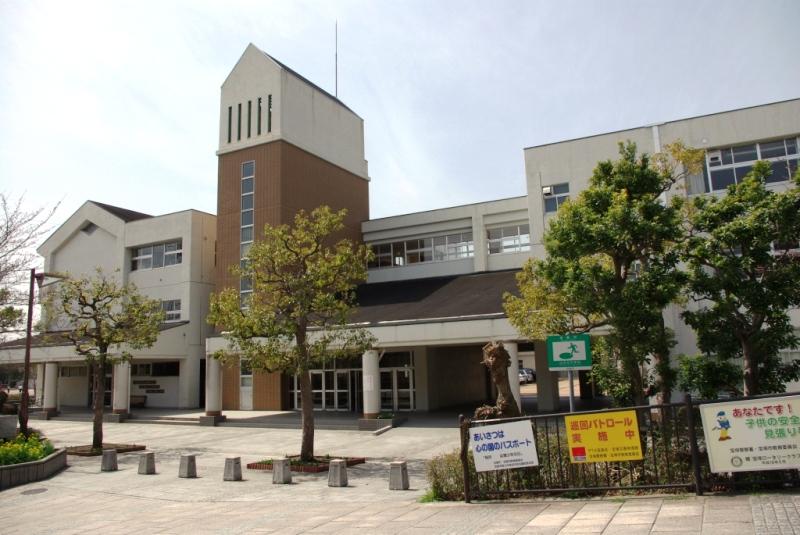 Municipal Yamatedai until junior high school 1800m
市立 山手台中学校まで1800m
Primary school小学校 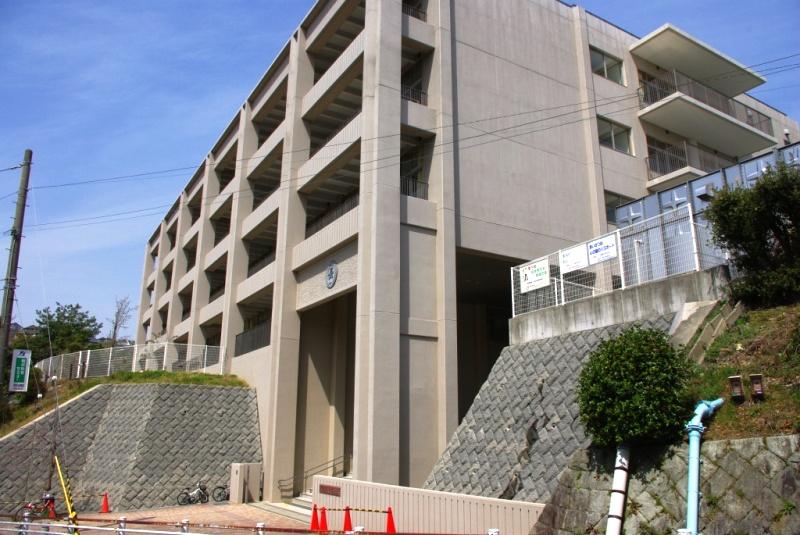 1300m until the Municipal Nagao Elementary School
市立 長尾小学校まで1300m
Kindergarten ・ Nursery幼稚園・保育園 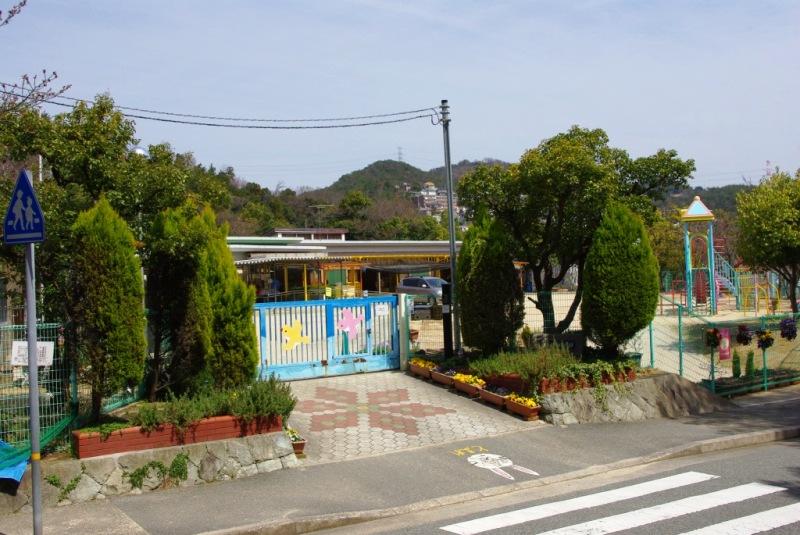 1300m until the Municipal Nagao kindergarten
市立 長尾幼稚園まで1300m
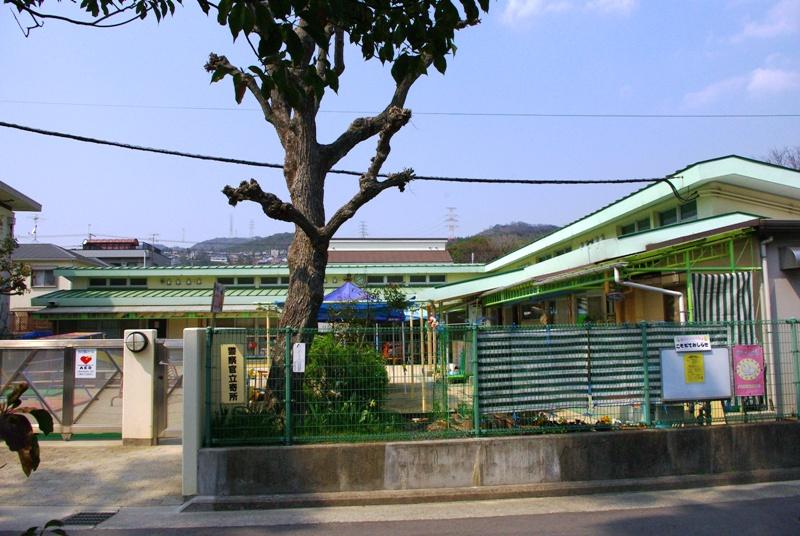 700m up to municipal Hirai nursery
市立 平井保育所まで700m
Location
|


















