New Homes » Kansai » Hyogo Prefecture » Takarazuka
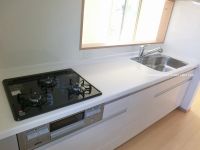 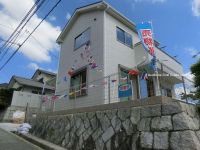
| | Takarazuka, Hyogo 兵庫県宝塚市 |
| Hankyu Takarazuka Line "Nakayama Kannon" bus 12 Bunsakuradai 4-chome, walk 2 minutes 阪急宝塚線「中山観音」バス12分桜台4丁目歩2分 |
| "Quiet residential area limited one section was imposing completed in" site about 62 square meters ・ Parking spaces 3 cars ・ All the living room facing south ・ Walk-in closet etc 《閑静な住宅地に限定1区画堂々完成しました》敷地約62坪・駐車スペース3台分・全居室南向き・ウォークインクローゼットetc |
| ■ We have Seddo on the west side road 6 meters. ■ East, One step lower, View ・ Ventilation is good. ■ It has been vacant about 4m from the south boundary line, Day is good good. ■ Artificial marble top system Kitchen ■ System bus with bathroom dryer ■ Washlet toilet etc ■西側公道6メートルに接道しております。■東側は、一段低く、眺望・通風良好です。■南側境界線より約4m空いており、日当り良好良好です。■人造大理石トップシステムキッチン■浴室乾燥機付システムバス■ウォシュレット付トイレetc |
Features pickup 特徴ピックアップ | | Pre-ground survey / Parking three or more possible / Immediate Available / Land 50 square meters or more / System kitchen / Bathroom Dryer / Yang per good / All room storage / A quiet residential area / LDK15 tatami mats or more / Or more before road 6m / Japanese-style room / Shaping land / Washbasin with shower / Face-to-face kitchen / Wide balcony / Toilet 2 places / Bathroom 1 tsubo or more / 2-story / Double-glazing / Zenshitsuminami direction / Warm water washing toilet seat / Nantei / Underfloor Storage / The window in the bathroom / TV monitor interphone / Ventilation good / Good view / Walk-in closet / All room 6 tatami mats or more / Water filter / City gas 地盤調査済 /駐車3台以上可 /即入居可 /土地50坪以上 /システムキッチン /浴室乾燥機 /陽当り良好 /全居室収納 /閑静な住宅地 /LDK15畳以上 /前道6m以上 /和室 /整形地 /シャワー付洗面台 /対面式キッチン /ワイドバルコニー /トイレ2ヶ所 /浴室1坪以上 /2階建 /複層ガラス /全室南向き /温水洗浄便座 /南庭 /床下収納 /浴室に窓 /TVモニタ付インターホン /通風良好 /眺望良好 /ウォークインクロゼット /全居室6畳以上 /浄水器 /都市ガス | Price 価格 | | 35,800,000 yen 3580万円 | Floor plan 間取り | | 4LDK 4LDK | Units sold 販売戸数 | | 1 units 1戸 | Total units 総戸数 | | 1 units 1戸 | Land area 土地面積 | | 205.28 sq m (62.09 tsubo) (Registration) 205.28m2(62.09坪)(登記) | Building area 建物面積 | | 105.57 sq m (31.93 tsubo) (measured) 105.57m2(31.93坪)(実測) | Driveway burden-road 私道負担・道路 | | Nothing, West 6m width (contact the road width 14.9m) 無、西6m幅(接道幅14.9m) | Completion date 完成時期(築年月) | | September 2013 2013年9月 | Address 住所 | | Takarazuka, Hyogo Nakayamasakuradai 4 兵庫県宝塚市中山桜台4 | Traffic 交通 | | Hankyu Takarazuka Line "Nakayama Kannon" bus 12 Bunsakuradai 4-chome, walk 2 minutes 阪急宝塚線「中山観音」バス12分桜台4丁目歩2分
| Related links 関連リンク | | [Related Sites of this company] 【この会社の関連サイト】 | Contact お問い合せ先 | | TEL: 0800-603-7317 [Toll free] mobile phone ・ Also available from PHS
Caller ID is not notified
Please contact the "saw SUUMO (Sumo)"
If it does not lead, If the real estate company TEL:0800-603-7317【通話料無料】携帯電話・PHSからもご利用いただけます
発信者番号は通知されません
「SUUMO(スーモ)を見た」と問い合わせください
つながらない方、不動産会社の方は
| Building coverage, floor area ratio 建ぺい率・容積率 | | Fifty percent ・ Hundred percent 50%・100% | Time residents 入居時期 | | Immediate available 即入居可 | Land of the right form 土地の権利形態 | | Ownership 所有権 | Structure and method of construction 構造・工法 | | Wooden 2-story (framing method) 木造2階建(軸組工法) | Use district 用途地域 | | One low-rise 1種低層 | Overview and notices その他概要・特記事項 | | Facilities: Public Water Supply, This sewage, City gas, Building confirmation number: No. Trust 13-0557, Parking: car space 設備:公営水道、本下水、都市ガス、建築確認番号:第トラスト13-0557号、駐車場:カースペース | Company profile 会社概要 | | <Mediation> Governor of Hyogo Prefecture (2) the first 300,254 No. Takashima Real Estate Sales Co., Ltd. Yubinbango665-0033 Takarazuka, Hyogo Isoshi 3-14-29 <仲介>兵庫県知事(2)第300254号高島不動産販売(株)〒665-0033 兵庫県宝塚市伊孑志3-14-29 |
Kitchenキッチン 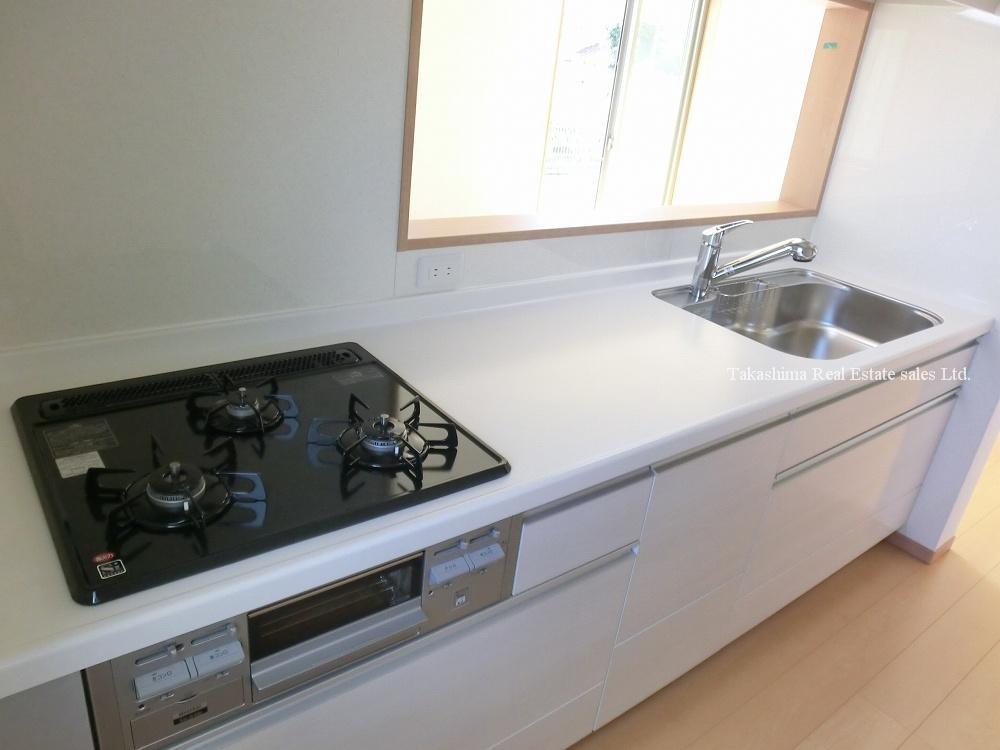 It is a popular counter kitchen.
人気のカウンターキッチンです。
Local appearance photo現地外観写真 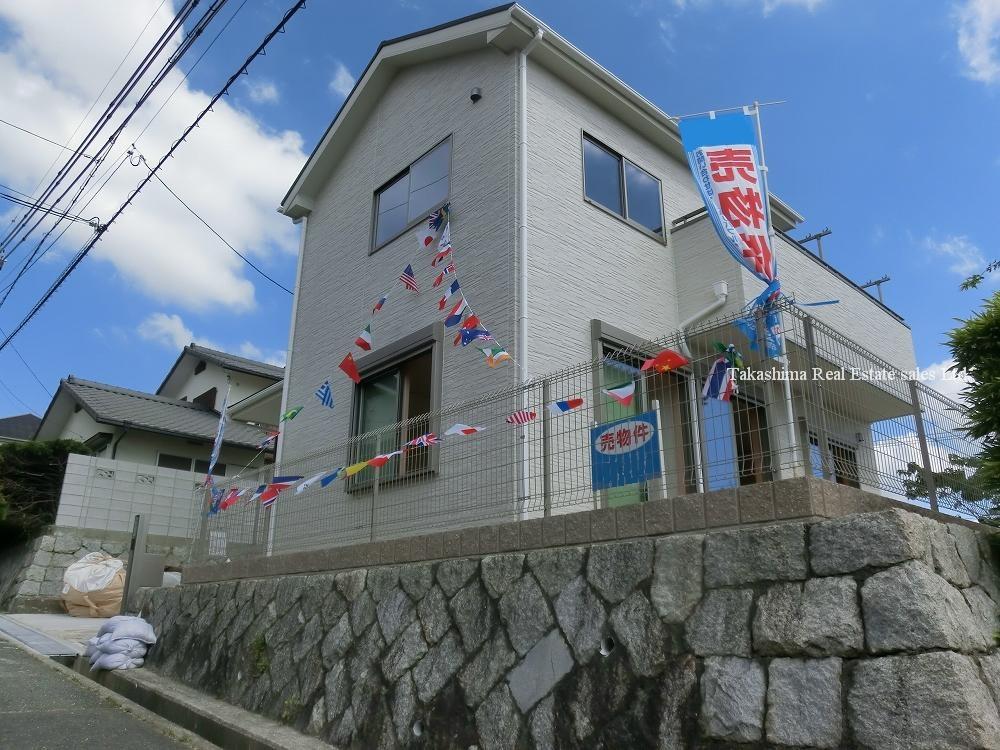 September, 25 years was imposing completed.
平成25年9月堂々完成しました。
Kitchenキッチン 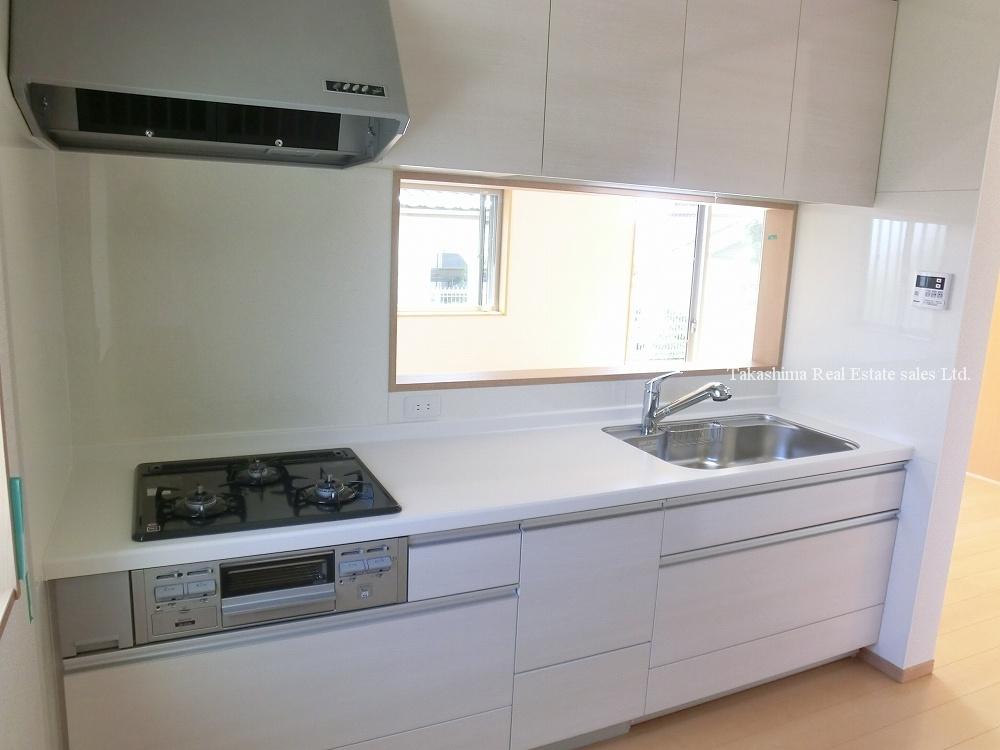 This is a system kitchen of artificial marble top. It is a popular counter kitchen.
人造大理石トップのシステムキッチンです。人気のカウンターキッチンです。
Bathroom浴室 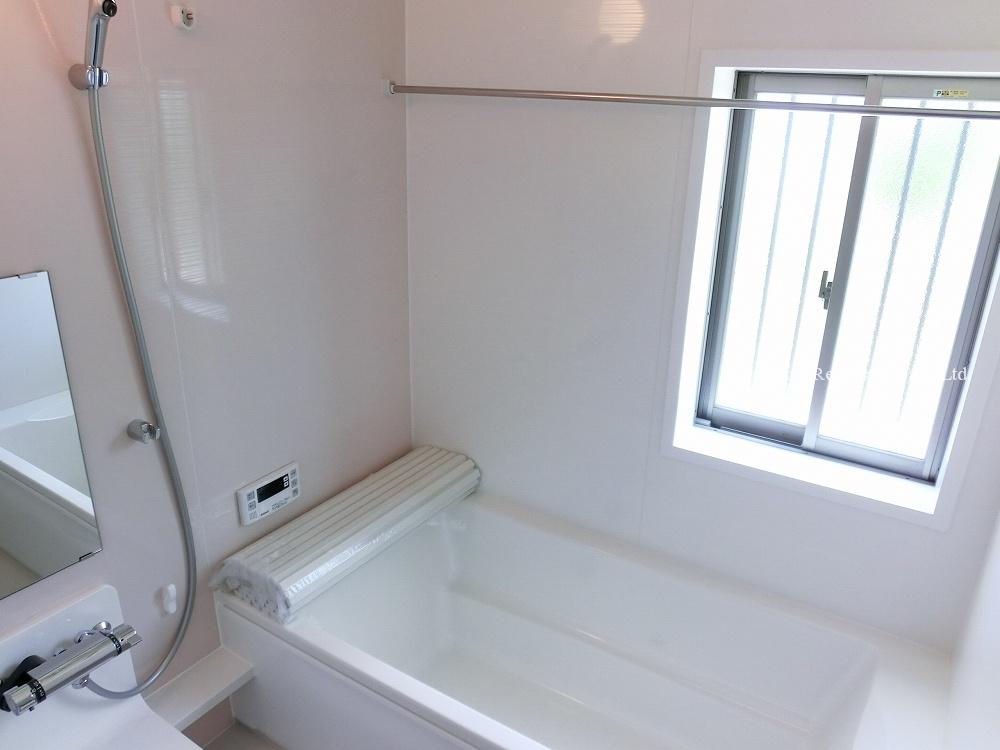 Bathroom is equipped with heating dryer.
浴室暖房乾燥機付です。
Floor plan間取り図 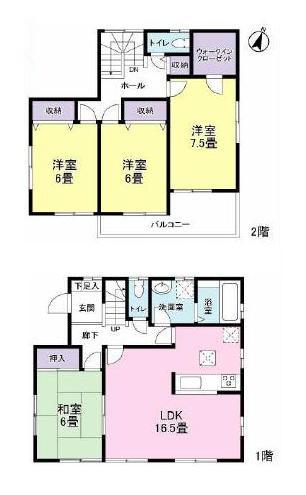 35,800,000 yen, 4LDK, Land area 205.28 sq m , Building area 105.57 sq m Zenshitsuminami direction ・ Each room is a 6-quires more spacious design.
3580万円、4LDK、土地面積205.28m2、建物面積105.57m2 全室南向き・各居室6帖以上のゆったり設計です。
Local appearance photo現地外観写真 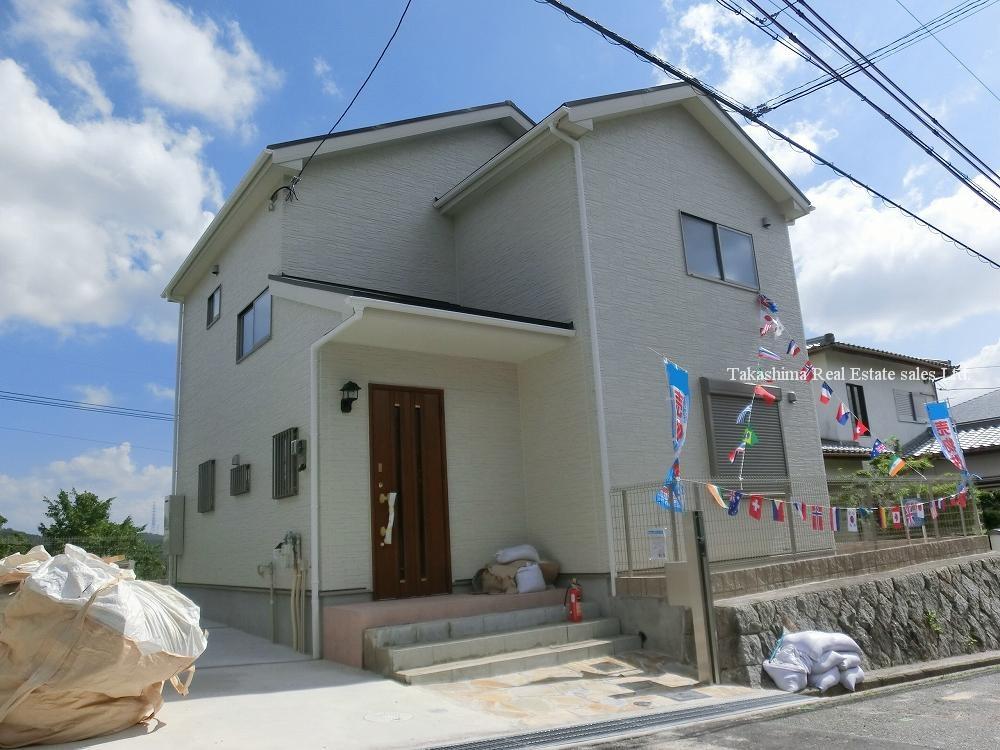 High and low of the road there is little.
道路との高低はほとんどありません。
Livingリビング 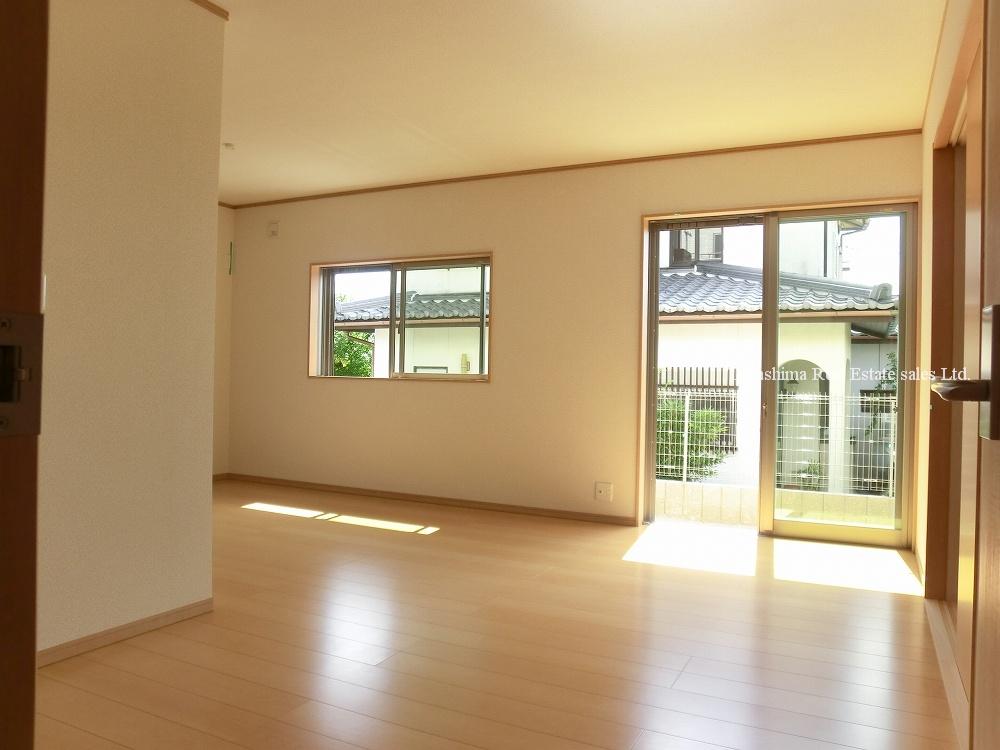 It is a bright living room where the light is plugged.
光が差し込む明るいリビングです。
Kitchenキッチン 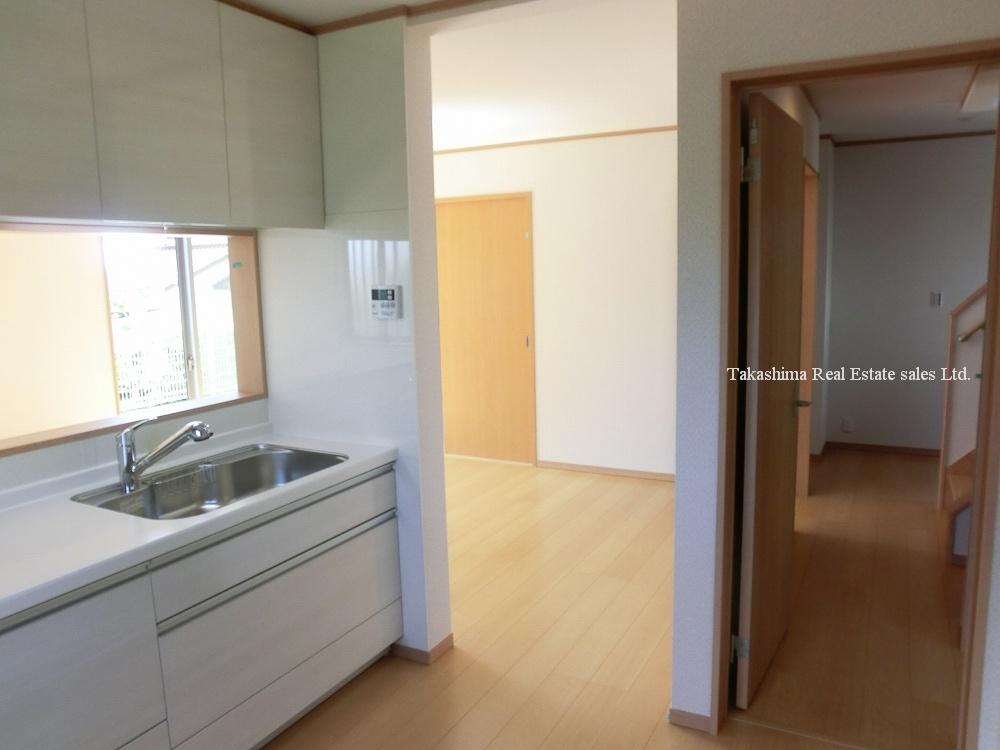 Access from the kitchen next to the toilet is also a good floor plan design.
キッチン横から洗面所へのアクセスも良い間取り設計です。
Non-living roomリビング以外の居室 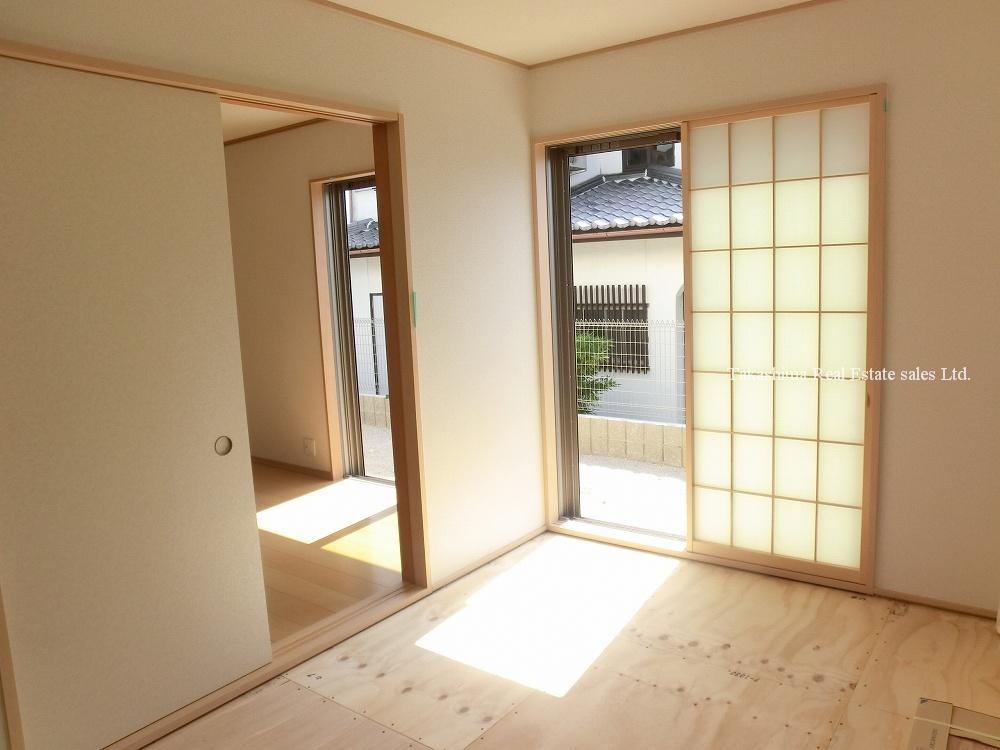 It is a Japanese-style living and Tsuzukiai.
リビングと続き間の和室です。
Wash basin, toilet洗面台・洗面所 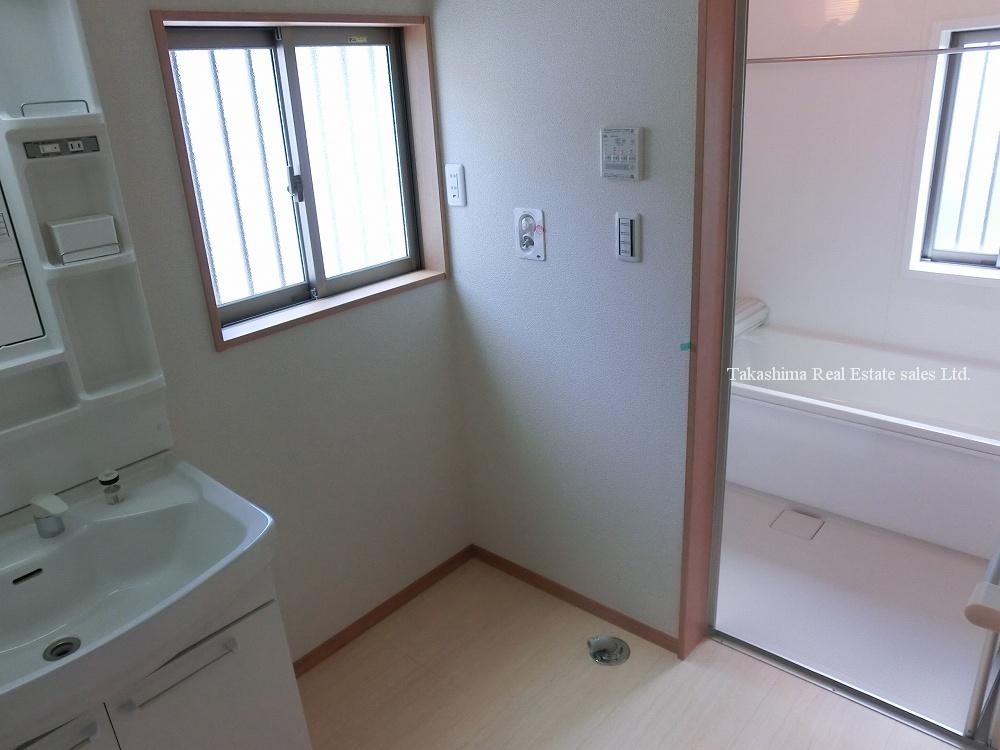 Wash ・ Is a dressing room.
洗面・脱衣所です。
Receipt収納 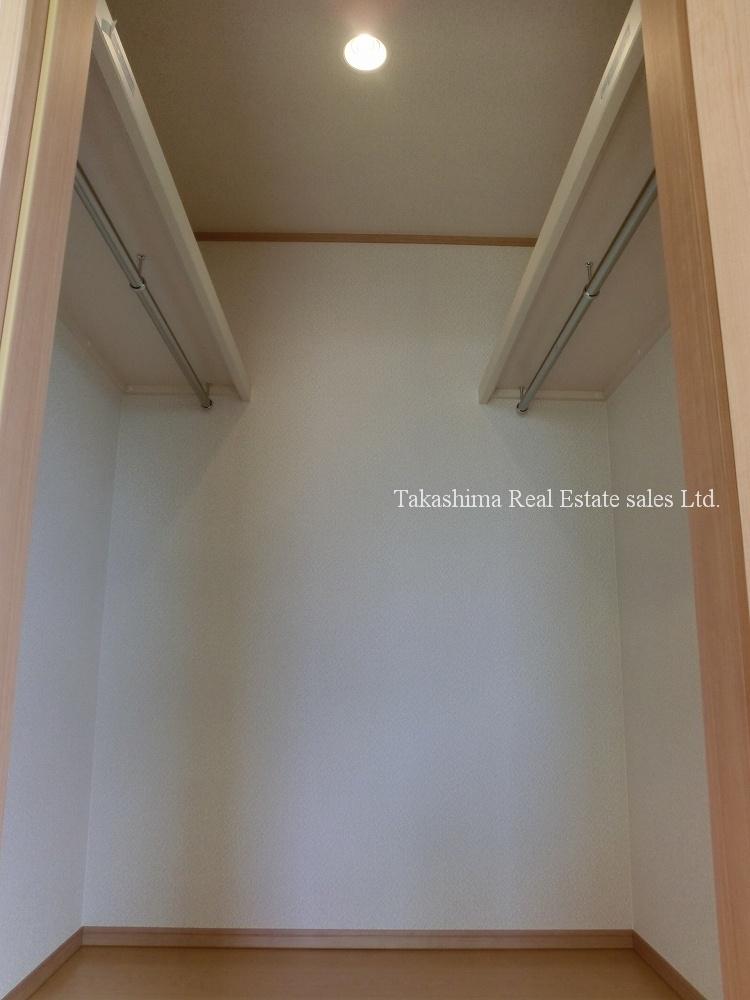 There is a walk-in closet.
ウォークインクローゼットあります。
Toiletトイレ 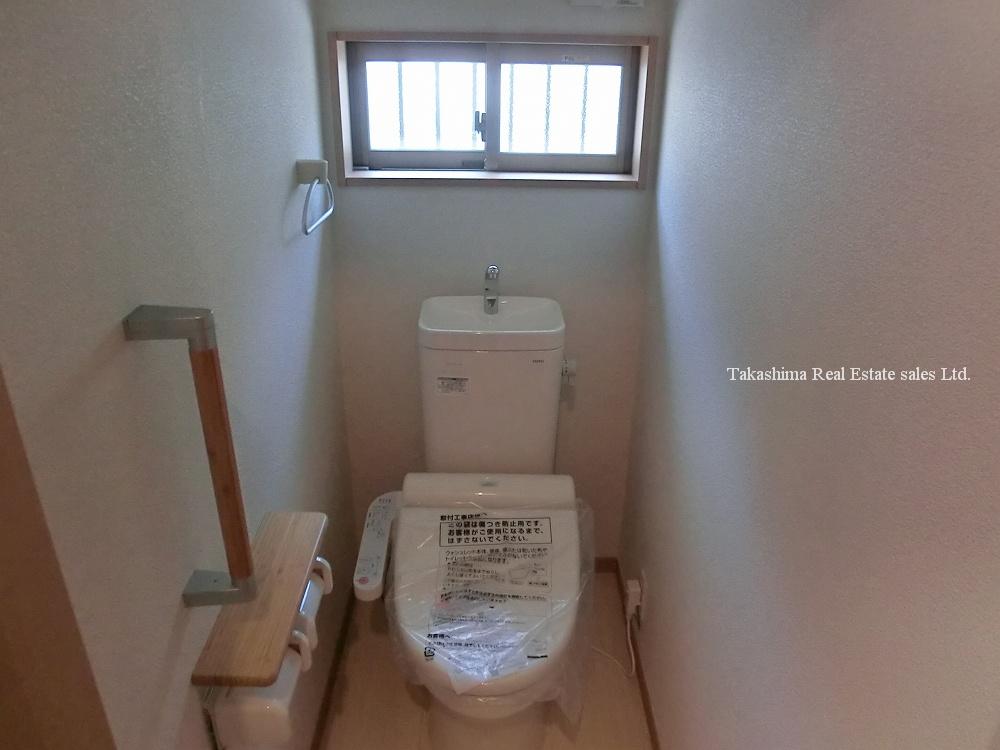 It is with a handrail.
手すり付です。
Local photos, including front road前面道路含む現地写真 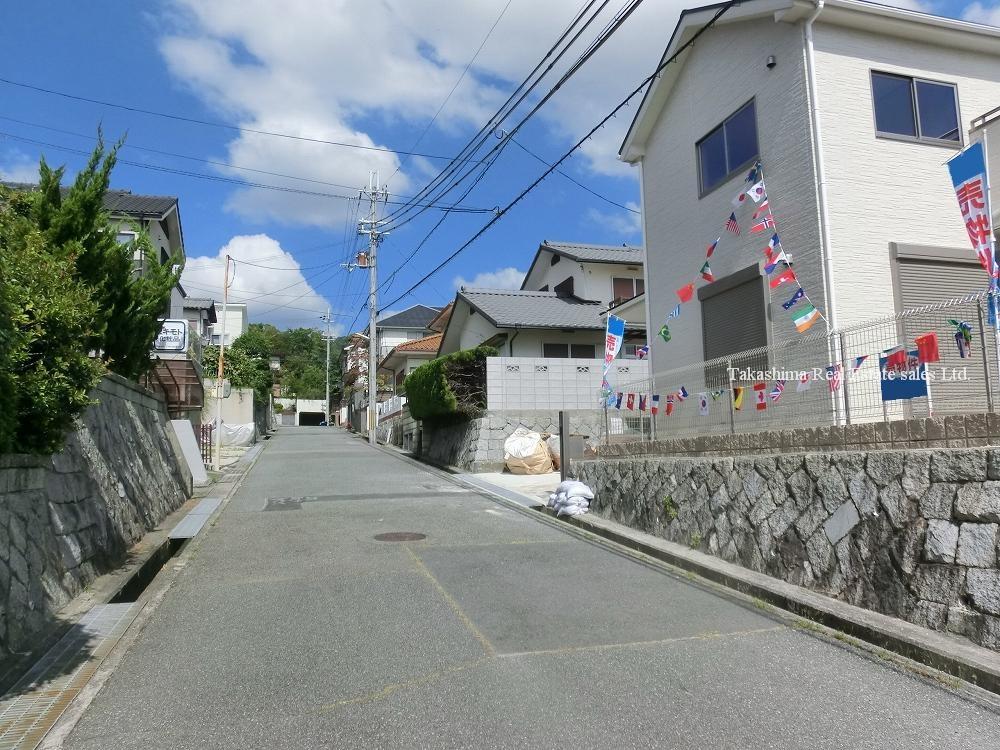 We are comfortable with the front road 6m.
前面道路6mとゆったりしております。
Balconyバルコニー 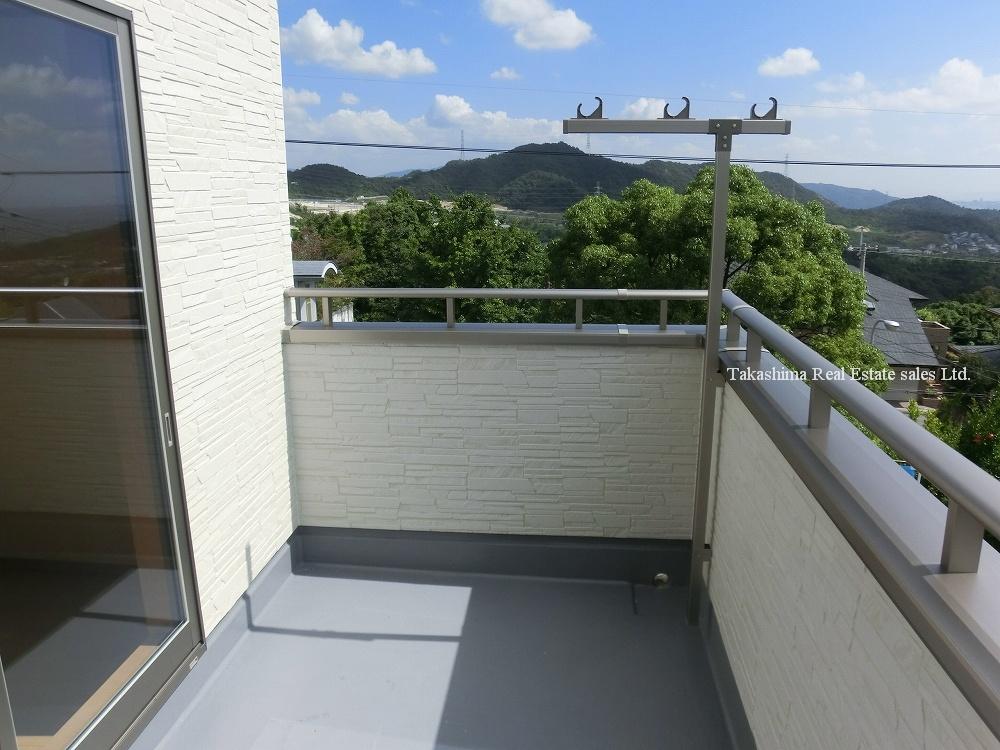 Wide balcony.
ワイドバルコニーです。
Local appearance photo現地外観写真 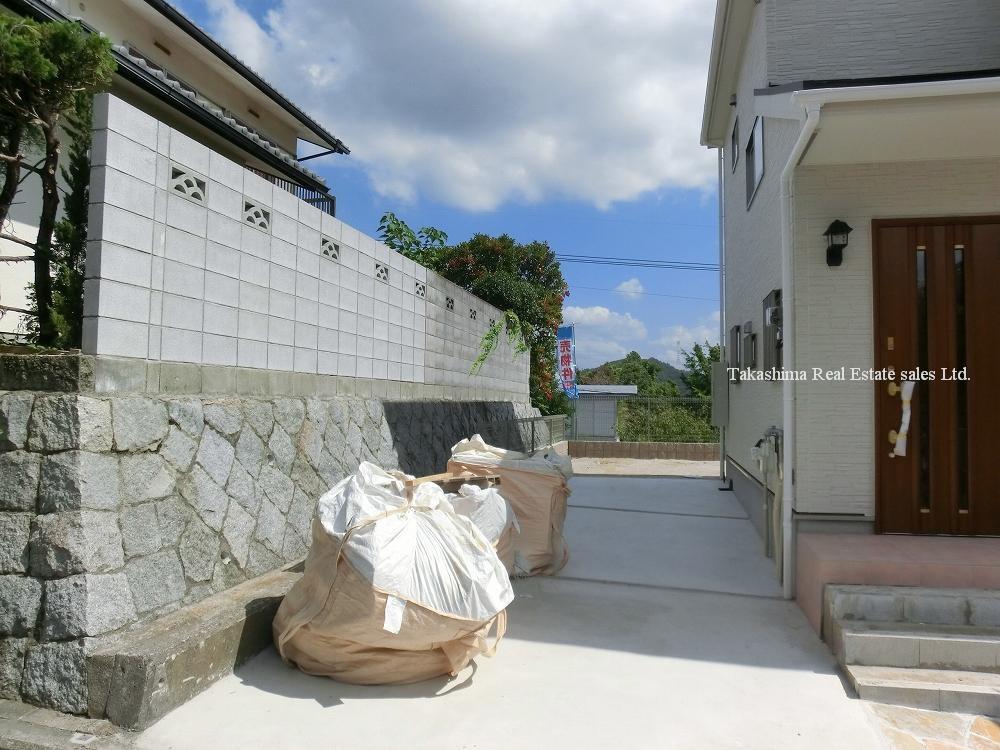 Parking Space 2 ~ There are three cars.
駐車スペース2 ~ 3台分あります。
Livingリビング 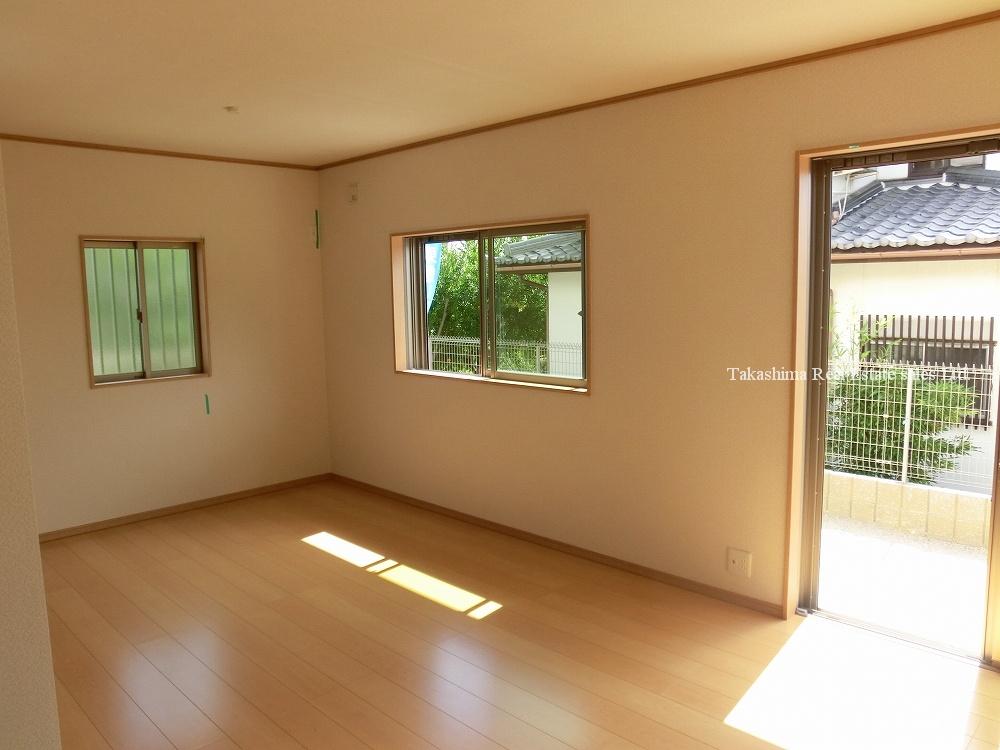 Living dining.
リビングダイニングです。
Non-living roomリビング以外の居室 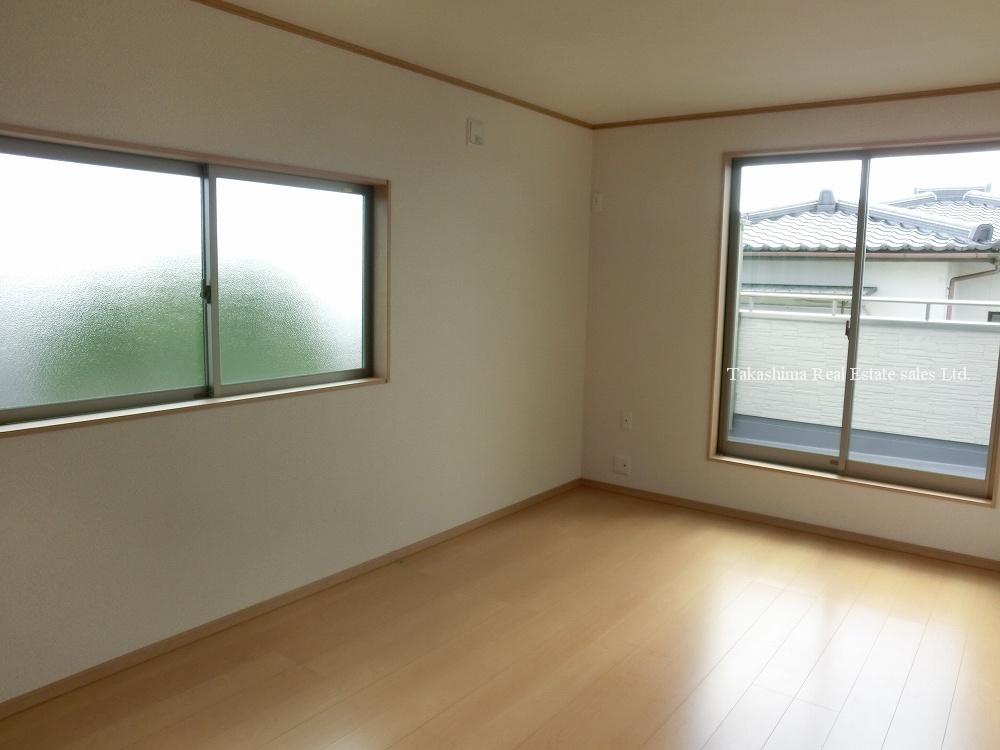 Western-style 7.5 Pledge has walk-in closet.
洋室7.5帖はウォークインクローゼットがあります。
Balconyバルコニー 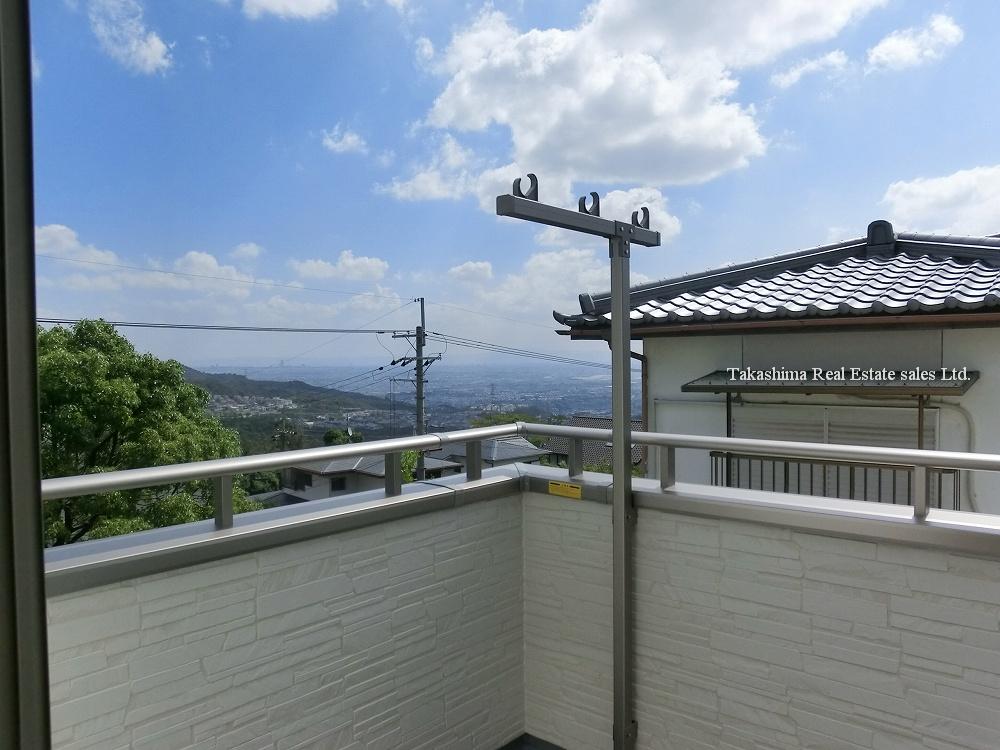 Is the view from the balcony.
バルコニーからの眺望です。
Local appearance photo現地外観写真 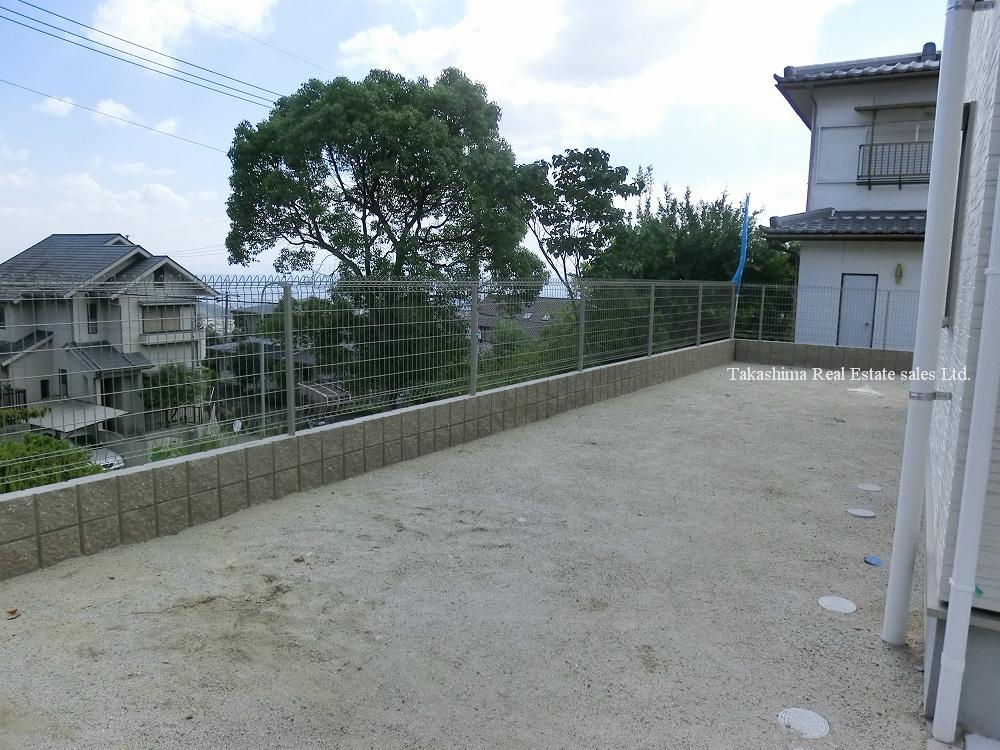 There are also garden on the east side. Also because it is one step lower, ventilation ・ View is good.
東側にもお庭があります。また一段低くなっておりますので、通風・眺望良好です。
Non-living roomリビング以外の居室 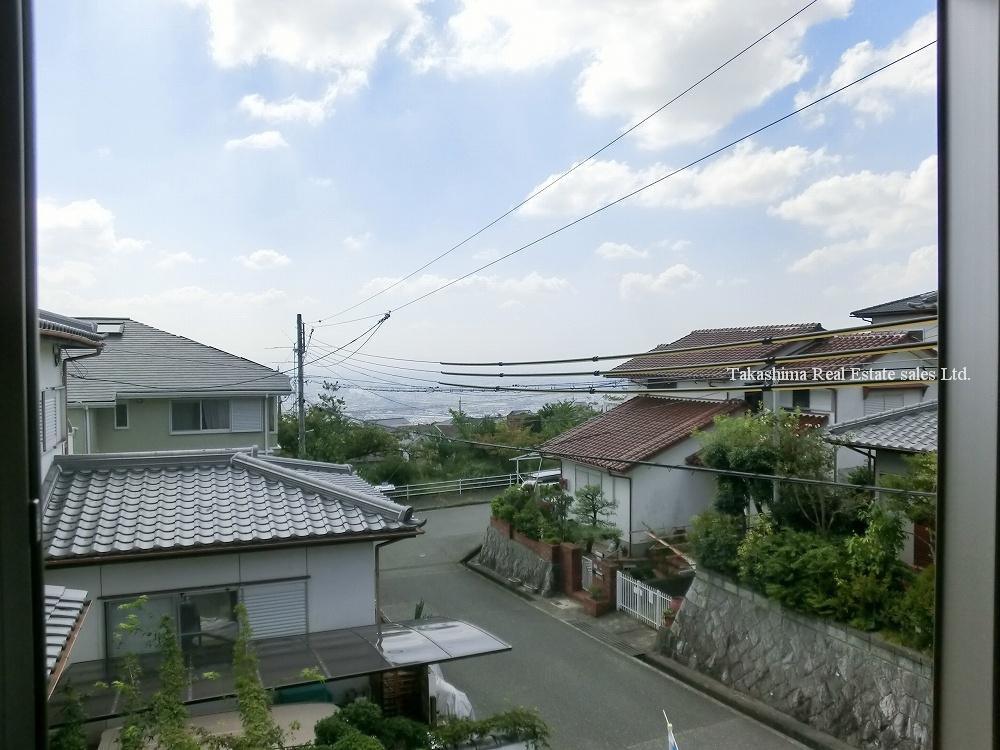 It is also a good view from the west Western-style.
西側洋室からも眺望良好です。
Local appearance photo現地外観写真 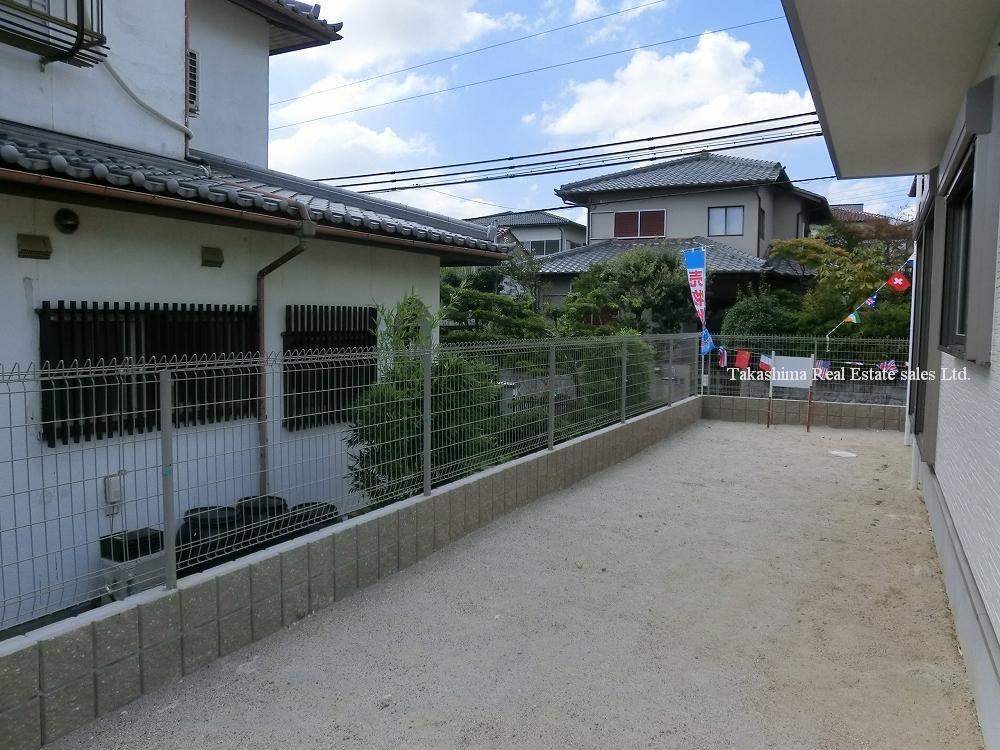 It is the south side of your garden.
南側のお庭です。
Location
| 





















