New Homes » Kansai » Hyogo Prefecture » Takarazuka
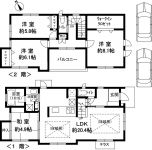 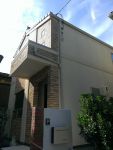
| | Takarazuka, Hyogo 兵庫県宝塚市 |
| Hankyu Imazu Line "Sakasegawa" walk 4 minutes 阪急今津線「逆瀬川」歩4分 |
| Long-term high-quality housing, Corresponding to the flat-35S, Parking two Allowed, Flat to the station, LDK20 tatami mats or more, Super close, Pre-ground survey, Year Available, Bathroom Dryer, Shaping land, Mist sauna, Face-to-face kitchen, 長期優良住宅、フラット35Sに対応、駐車2台可、駅まで平坦、LDK20畳以上、スーパーが近い、地盤調査済、年内入居可、浴室乾燥機、整形地、ミストサウナ、対面式キッチン、 |
| Four of the benefits of the "long-term high-quality housing." ■ <Earthquake resistance> large-scale earthquake in the strong confidence of the house also (seismic grade highest rank 3 acquisition) ■ <Energy conservation> global environment, Friendly household (energy-saving measures grade 4 or equivalent) ■ <Maintenance ・ Update> maintenance is likely to house (maintenance measures grade 3 or equivalent) ■ Longer habitable house of <degradation measures> firm precursor (degradation measures grade 3 or equivalent) 「長期優良住宅」の4つのメリット■<耐震性>大規模な地震にも強い安心の家(耐震等級最高ランク3取得)■<省エネルギー性>地球環境、家計に優しい(省エネルギー対策等級4相当)■<維持管理・更新>メンテナンスがしやすい家(維持管理対策等級3相当)■<劣化対策>しっかりとした躯体の長く住める家(劣化対策等級3相当) |
Features pickup 特徴ピックアップ | | Long-term high-quality housing / Corresponding to the flat-35S / Pre-ground survey / Year Available / Parking two Allowed / LDK20 tatami mats or more / Super close / Bathroom Dryer / Flat to the station / Shaping land / Mist sauna / Face-to-face kitchen / Toilet 2 places / Bathroom 1 tsubo or more / 2-story / Warm water washing toilet seat / The window in the bathroom / TV monitor interphone / Dish washing dryer / Walk-in closet / Flat terrain 長期優良住宅 /フラット35Sに対応 /地盤調査済 /年内入居可 /駐車2台可 /LDK20畳以上 /スーパーが近い /浴室乾燥機 /駅まで平坦 /整形地 /ミストサウナ /対面式キッチン /トイレ2ヶ所 /浴室1坪以上 /2階建 /温水洗浄便座 /浴室に窓 /TVモニタ付インターホン /食器洗乾燥機 /ウォークインクロゼット /平坦地 | Price 価格 | | 59,400,000 yen 5940万円 | Floor plan 間取り | | 4LDK 4LDK | Units sold 販売戸数 | | 1 units 1戸 | Total units 総戸数 | | 1 units 1戸 | Land area 土地面積 | | 155.3 sq m (registration) 155.3m2(登記) | Building area 建物面積 | | 107.58 sq m (registration) 107.58m2(登記) | Driveway burden-road 私道負担・道路 | | 1.9 sq m , North 4m width (contact the road width 2.9m) 1.9m2、北4m幅(接道幅2.9m) | Completion date 完成時期(築年月) | | November 2013 2013年11月 | Address 住所 | | Takarazuka, Hyogo sandbar 1 兵庫県宝塚市中州1 | Traffic 交通 | | Hankyu Imazu Line "Sakasegawa" walk 4 minutes
Hankyu Imazu Line "Takaradzukaminamiguchi" walk 9 minutes 阪急今津線「逆瀬川」歩4分
阪急今津線「宝塚南口」歩9分
| Related links 関連リンク | | [Related Sites of this company] 【この会社の関連サイト】 | Person in charge 担当者より | | Person in charge of real-estate and building Aoki Mikio Age: 40 Daigyokai Experience: 10 years 担当者宅建青木 幹雄年齢:40代業界経験:10年 | Contact お問い合せ先 | | TEL: 0800-603-1248 [Toll free] mobile phone ・ Also available from PHS
Caller ID is not notified
Please contact the "saw SUUMO (Sumo)"
If it does not lead, If the real estate company TEL:0800-603-1248【通話料無料】携帯電話・PHSからもご利用いただけます
発信者番号は通知されません
「SUUMO(スーモ)を見た」と問い合わせください
つながらない方、不動産会社の方は
| Building coverage, floor area ratio 建ぺい率・容積率 | | Fifty percent ・ Hundred percent 50%・100% | Time residents 入居時期 | | Consultation 相談 | Land of the right form 土地の権利形態 | | Ownership 所有権 | Structure and method of construction 構造・工法 | | Wooden 2-story (2 × 4 construction method) 木造2階建(2×4工法) | Construction 施工 | | Co., Ltd. Showa builders (株)昭和工務店 | Use district 用途地域 | | One low-rise 1種低層 | Other limitations その他制限事項 | | Set-back: already セットバック:済 | Overview and notices その他概要・特記事項 | | Contact: Aoki Mikio, Facilities: Public Water Supply, This sewage, City gas, Building confirmation number: No. BVJ-G13-10-0897, Parking: car space 担当者:青木 幹雄、設備:公営水道、本下水、都市ガス、建築確認番号:第BVJ-G13-10-0897号、駐車場:カースペース | Company profile 会社概要 | | <Seller> Minister of Land, Infrastructure and Transport (11) No. 002287 (one company) Property distribution management Association (Corporation) metropolitan area real estate Fair Trade Council member Co., Ltd. Japan Living Service Co., Ltd. Sakasegawa office Yubinbango665-0021 Takarazuka, Hyogo sandbar 1-2-24-102 <売主>国土交通大臣(11)第002287号(一社)不動産流通経営協会会員 (公社)首都圏不動産公正取引協議会加盟(株)日住サービス逆瀬川営業所〒665-0021 兵庫県宝塚市中州1-2-24-102 |
Floor plan間取り図 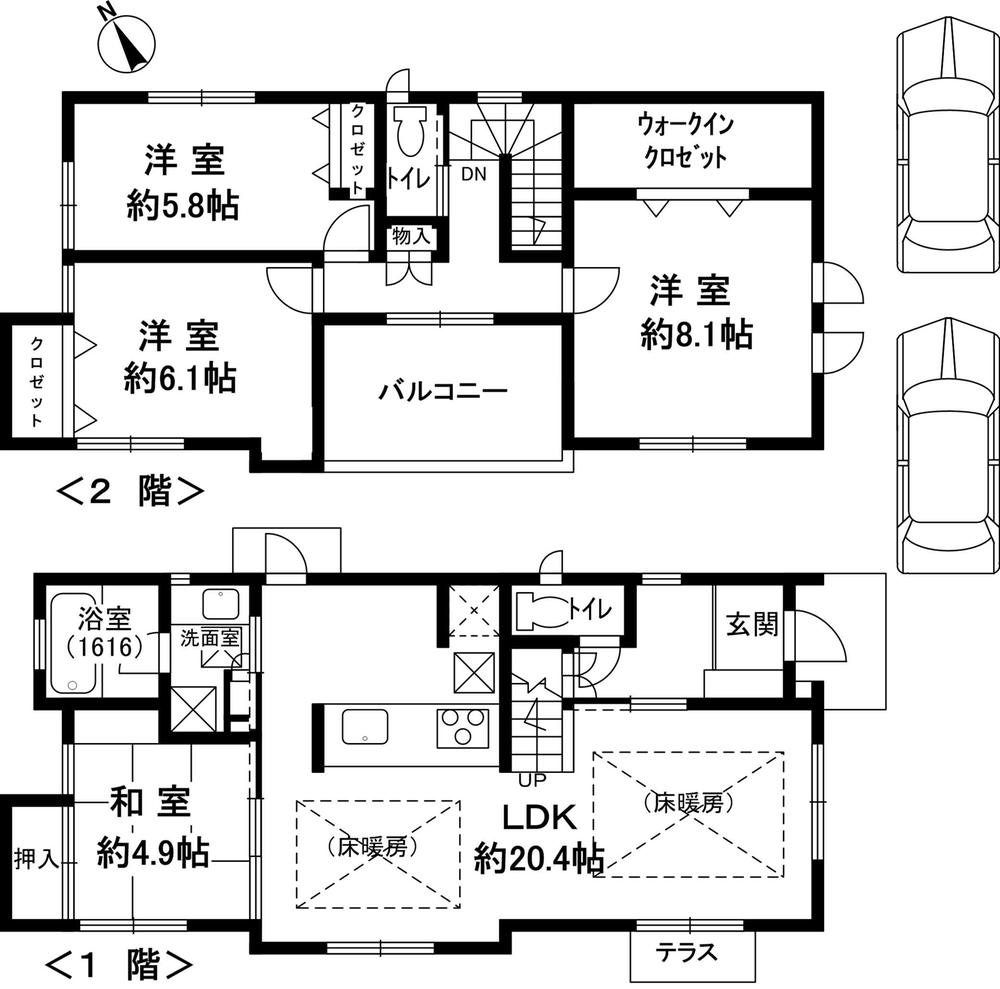 59,400,000 yen, 4LDK, Land area 155.3 sq m , Building area 107.58 sq m
5940万円、4LDK、土地面積155.3m2、建物面積107.58m2
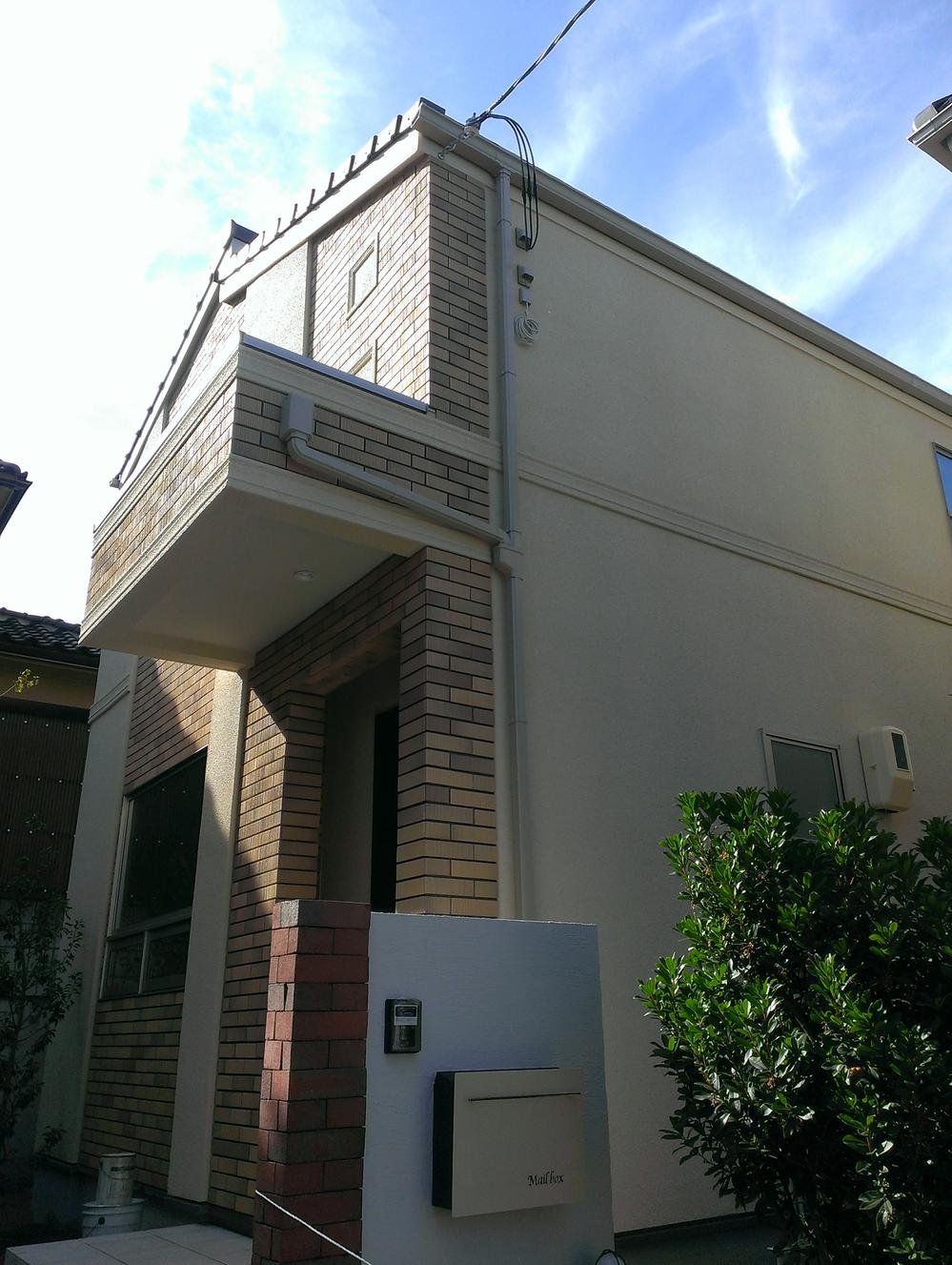 Local appearance photo
現地外観写真
Local photos, including front road前面道路含む現地写真 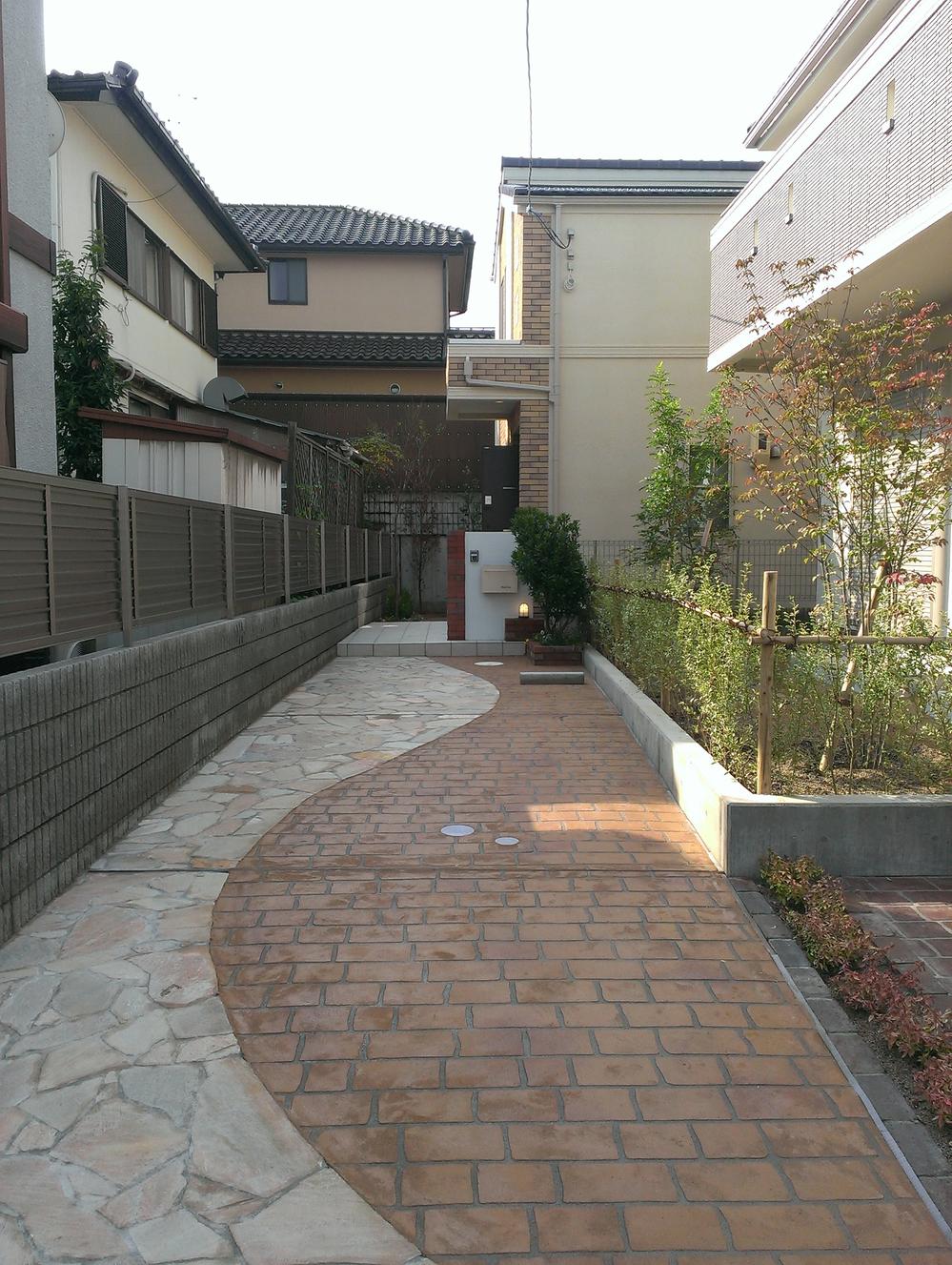 Parking and approach
駐車場兼アプローチ
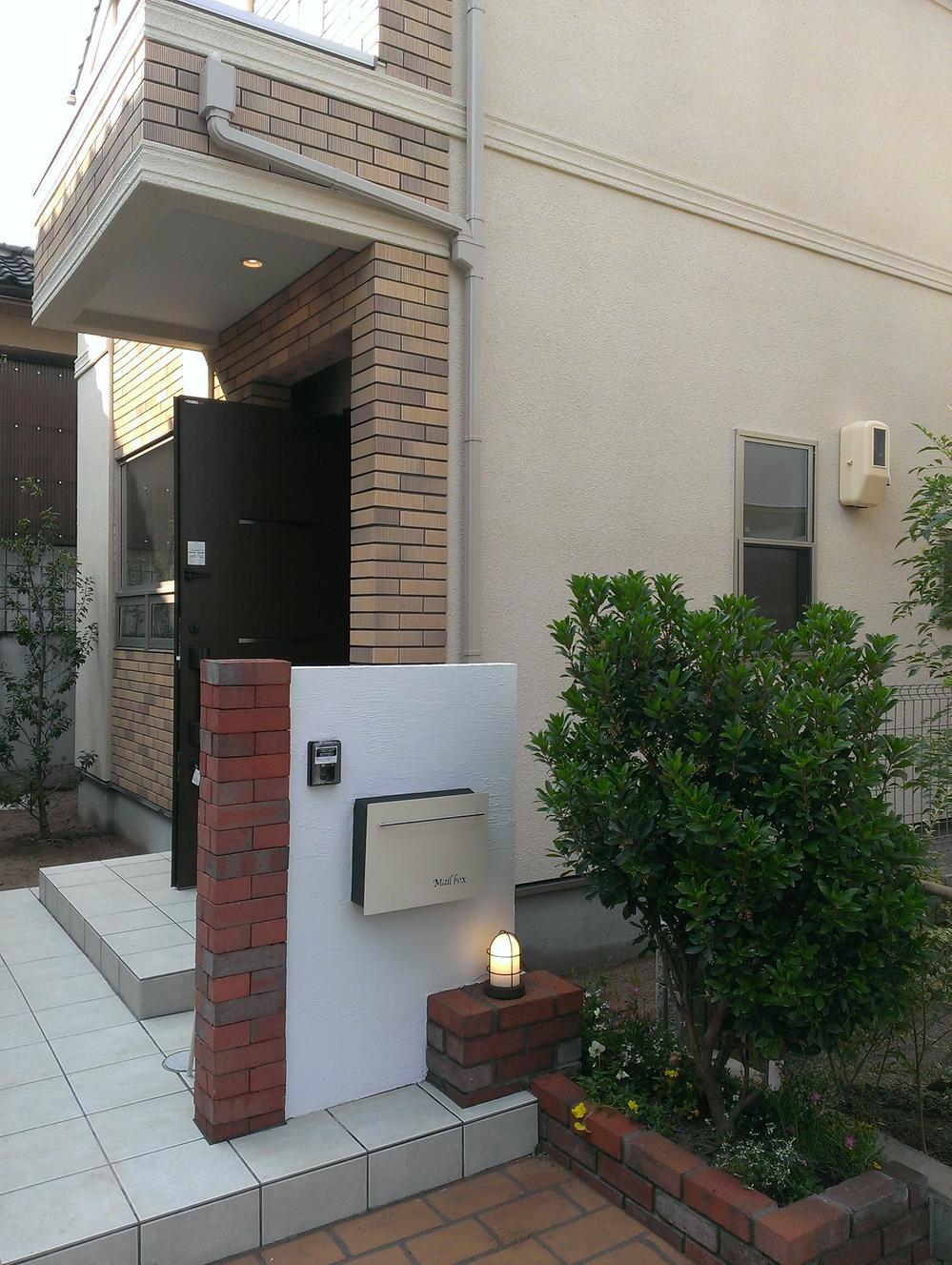 Local appearance photo
現地外観写真
Livingリビング 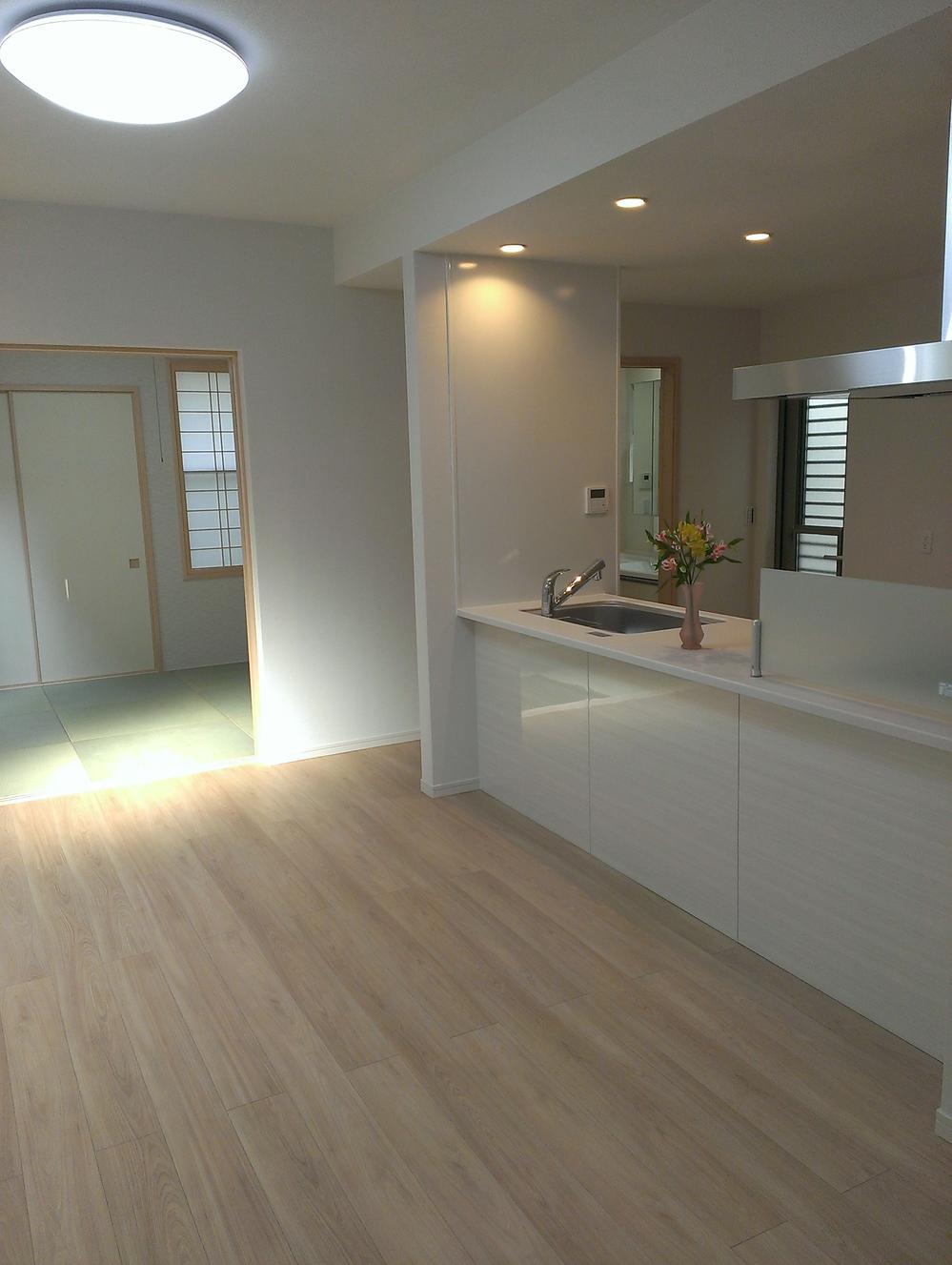 Dining space
ダイニングスペース
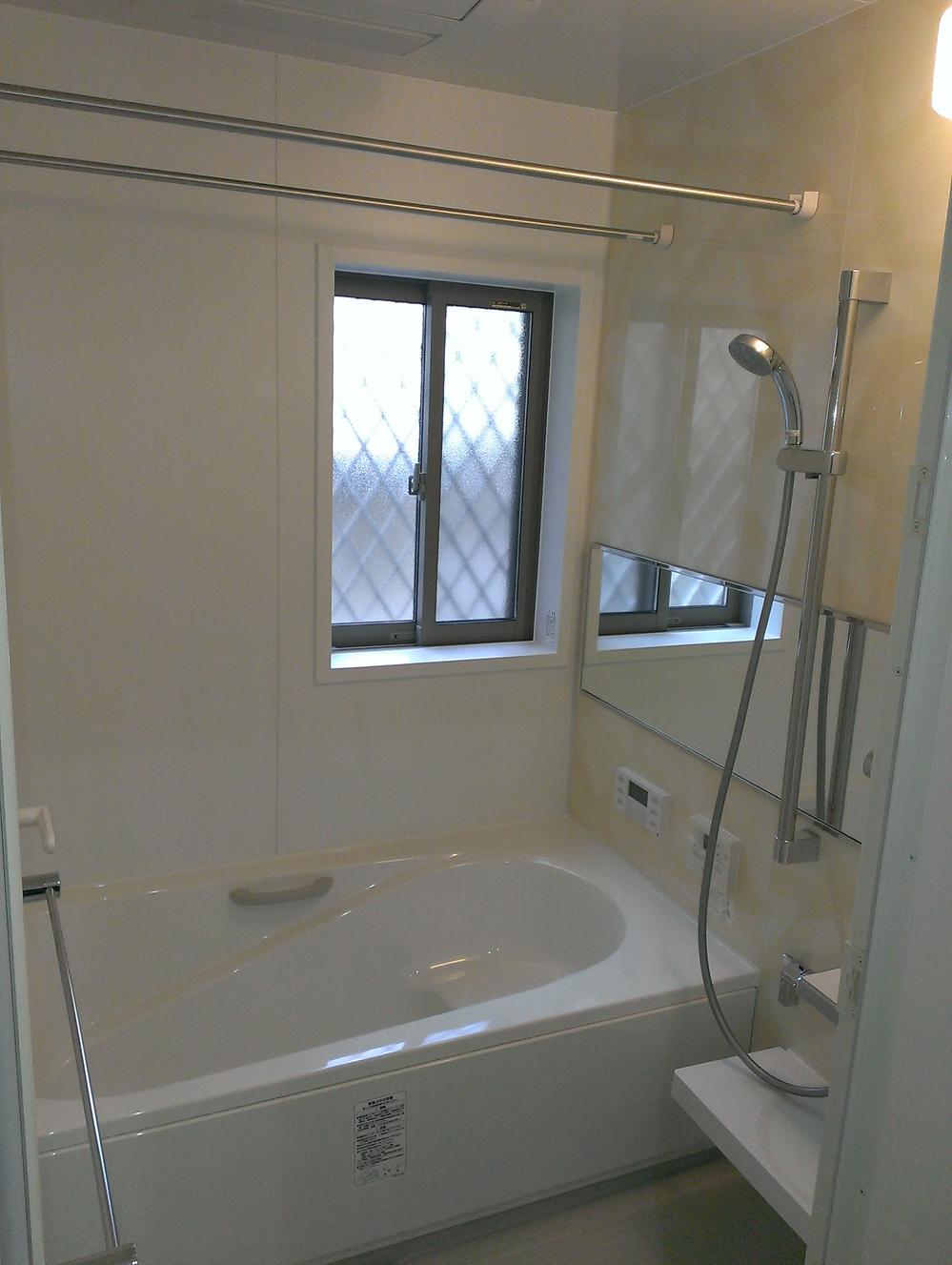 Bathroom
浴室
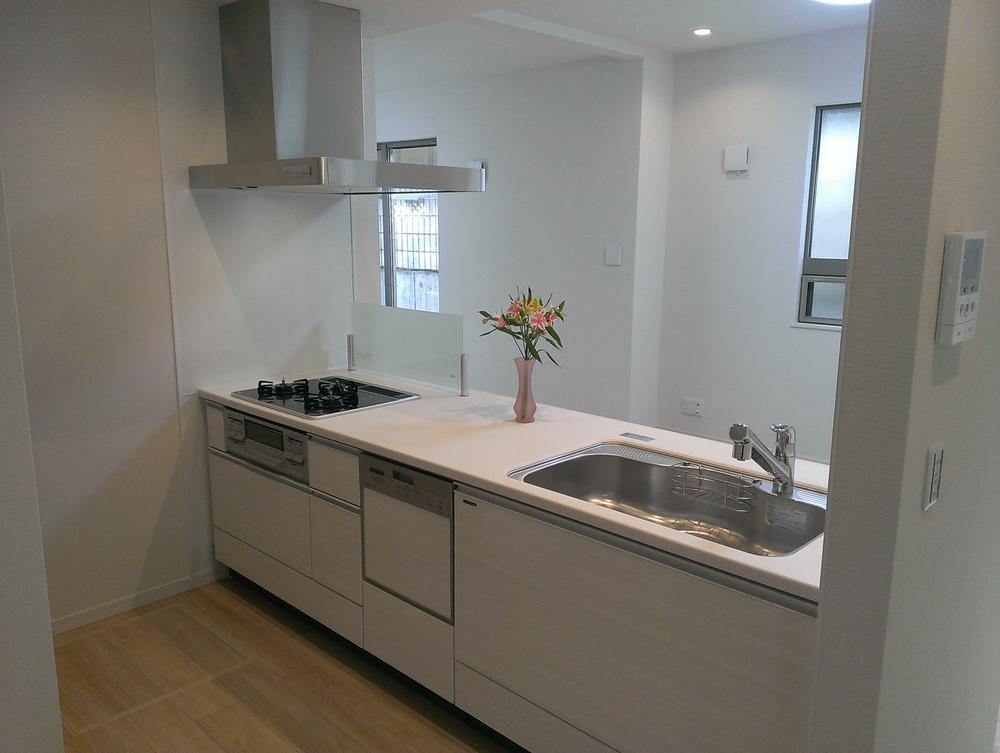 Kitchen
キッチン
Non-living roomリビング以外の居室 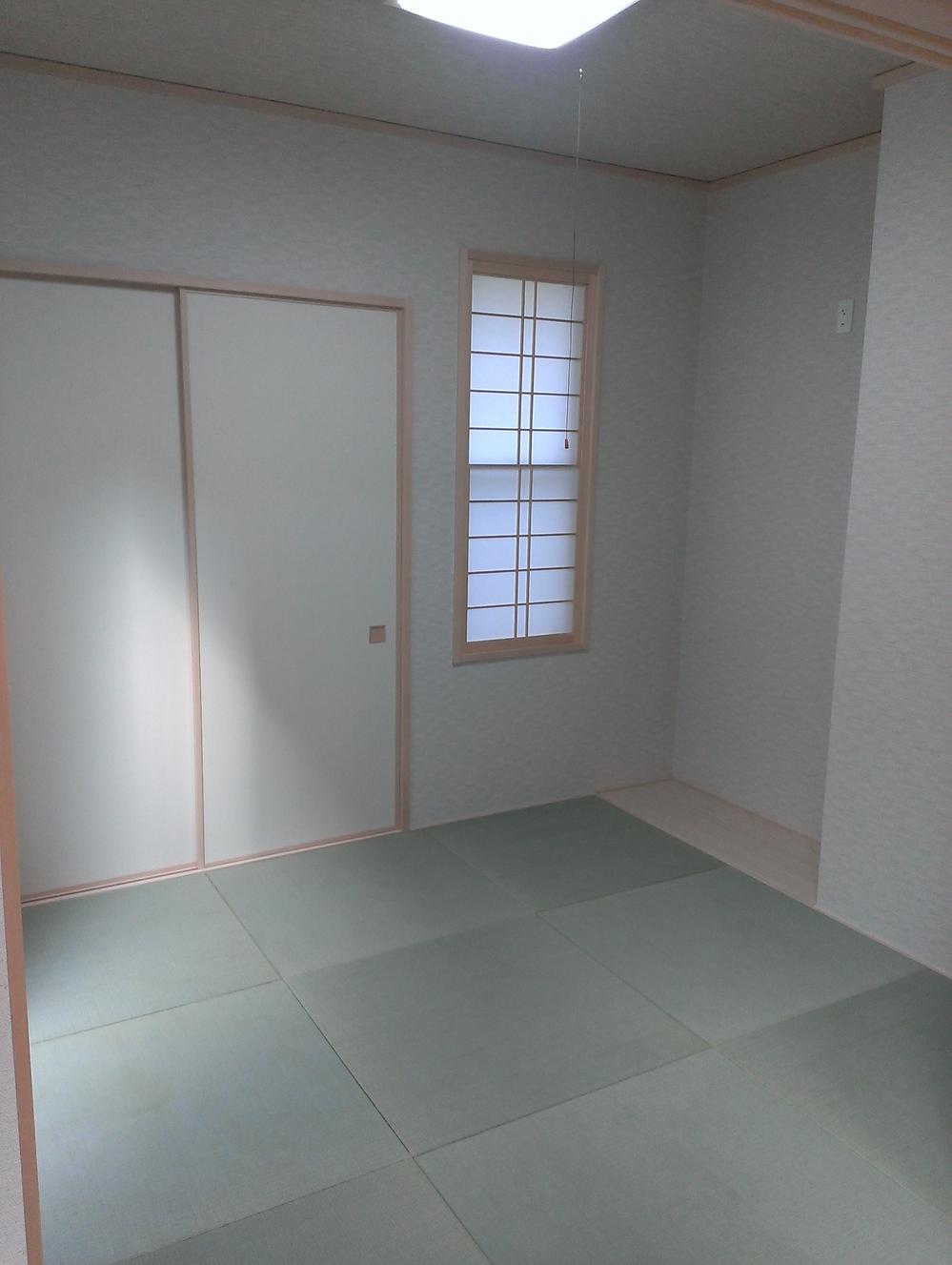 Japanese style room
和室
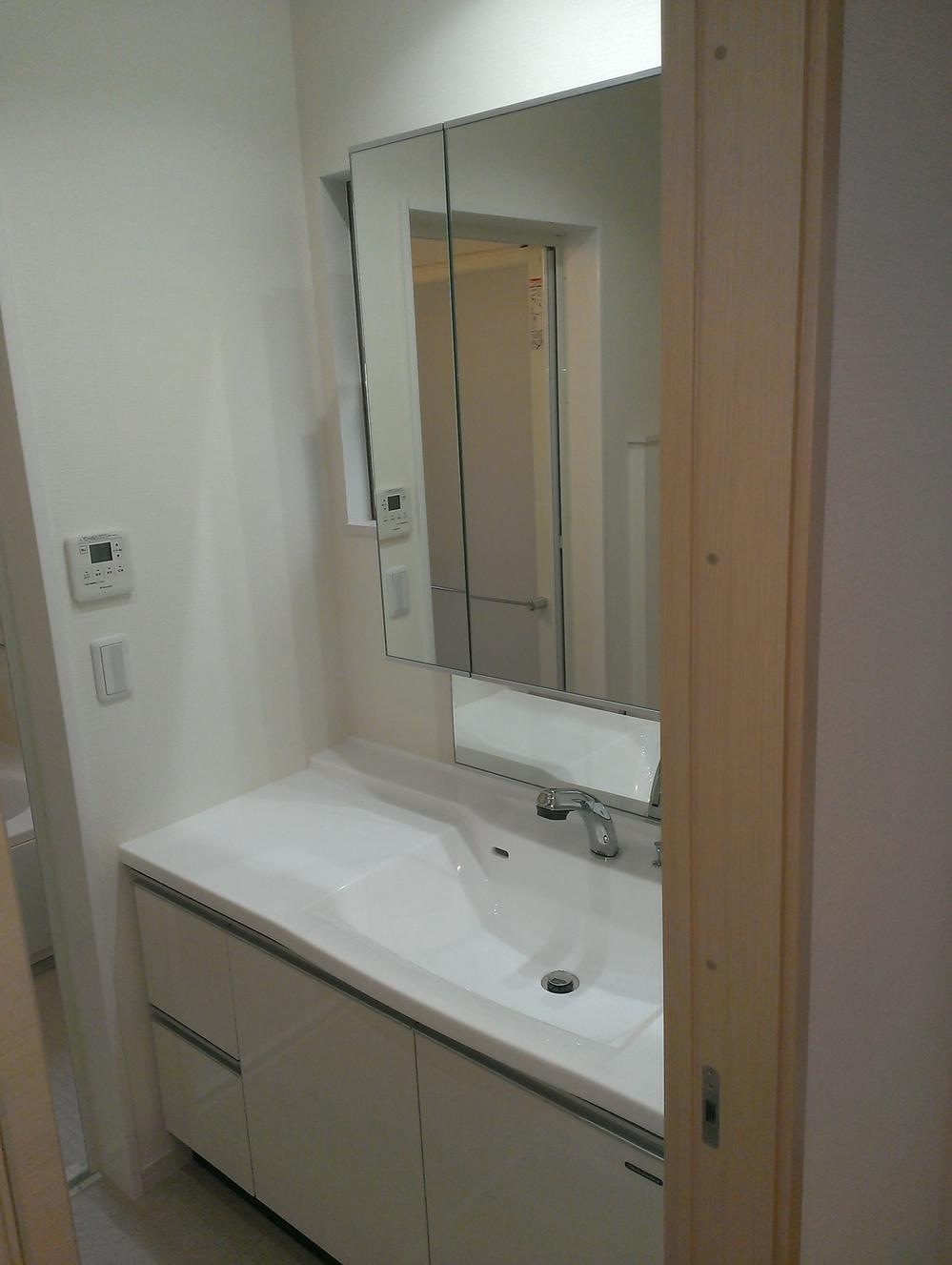 Wash basin, toilet
洗面台・洗面所
Receipt収納 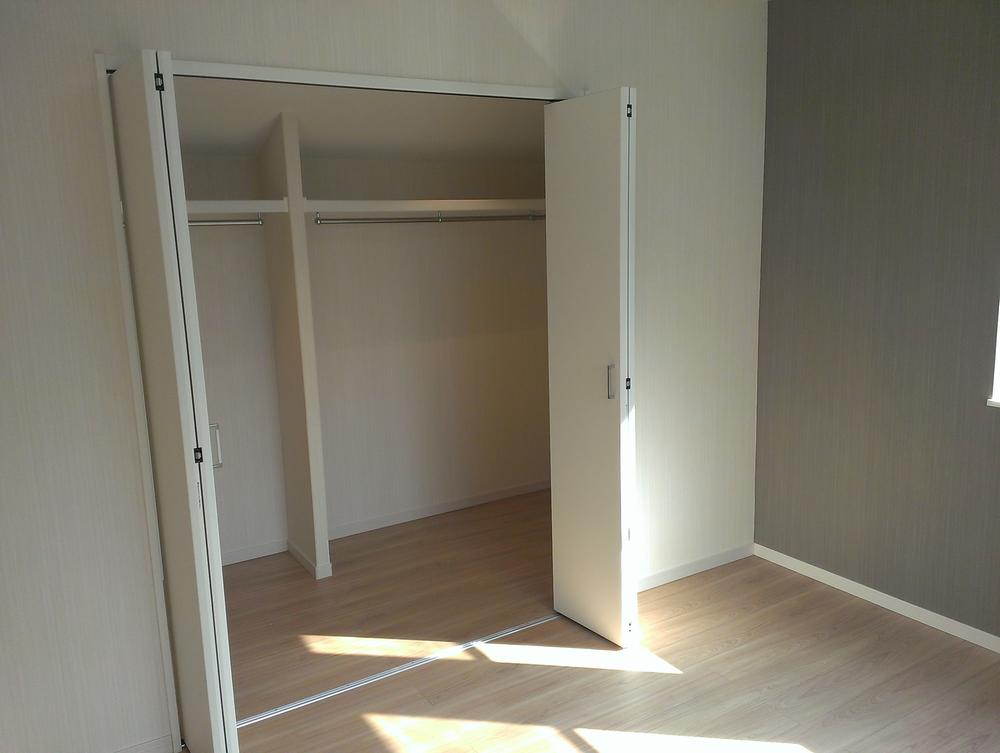 Western-style large closet
洋室大型クロゼット
Toiletトイレ 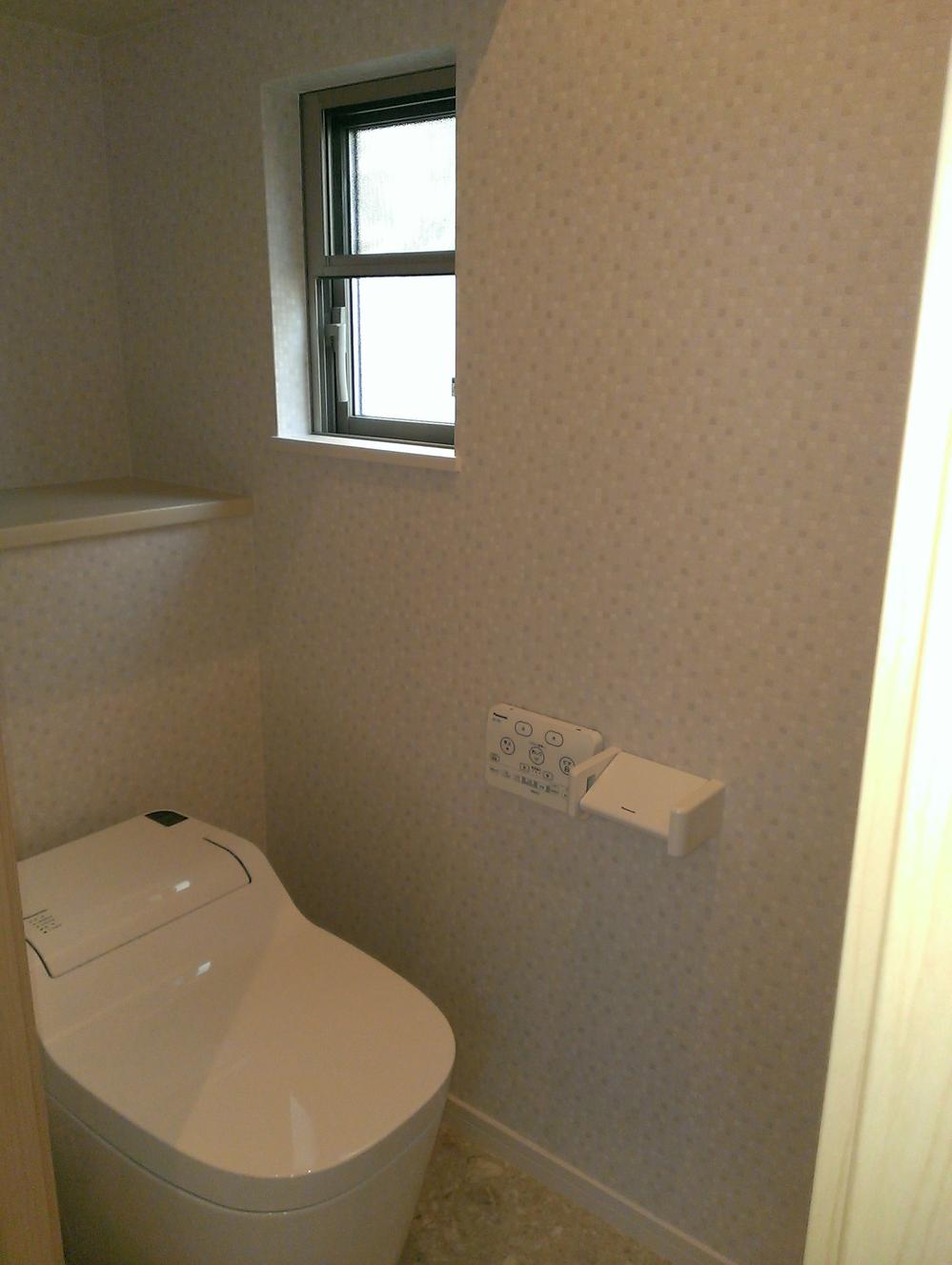 First floor toilet
1階トイレ
Station駅 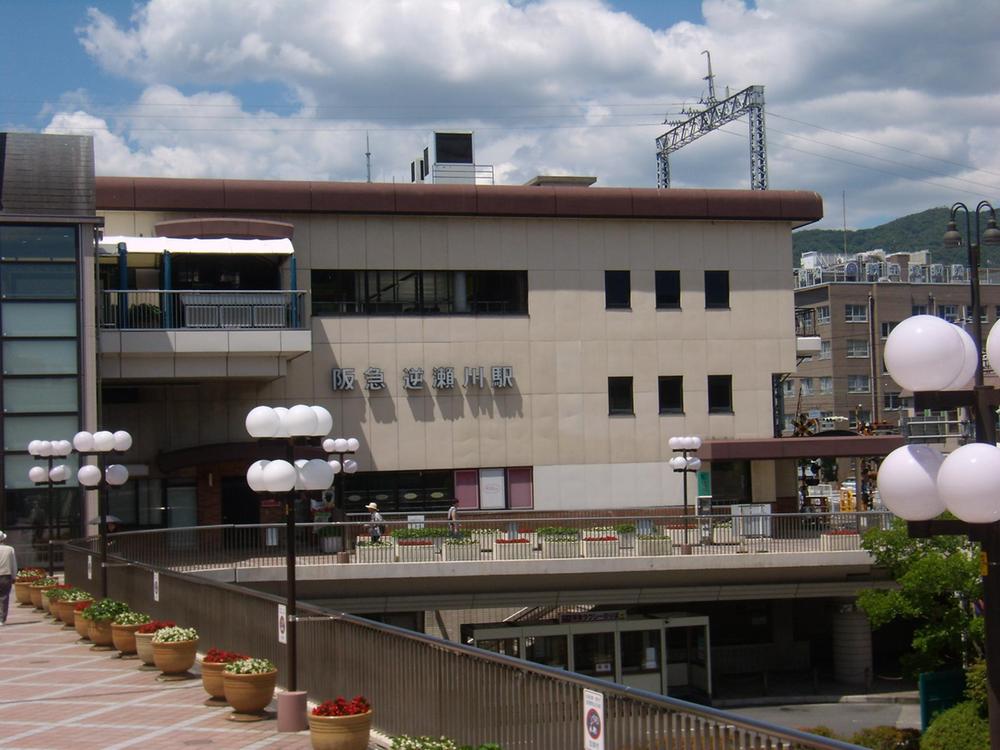 320m to Hankyu Sakasegawa Station
阪急逆瀬川駅まで320m
Non-living roomリビング以外の居室 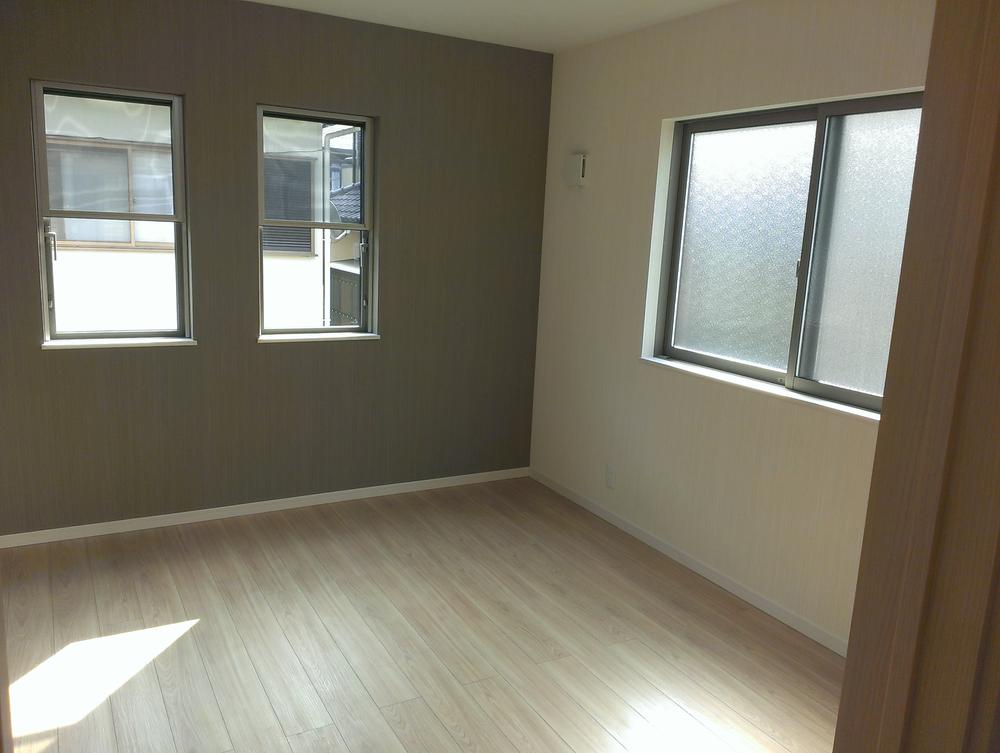 2 Kaiyoshitsu 8.1 Pledge
2階洋室8.1帖
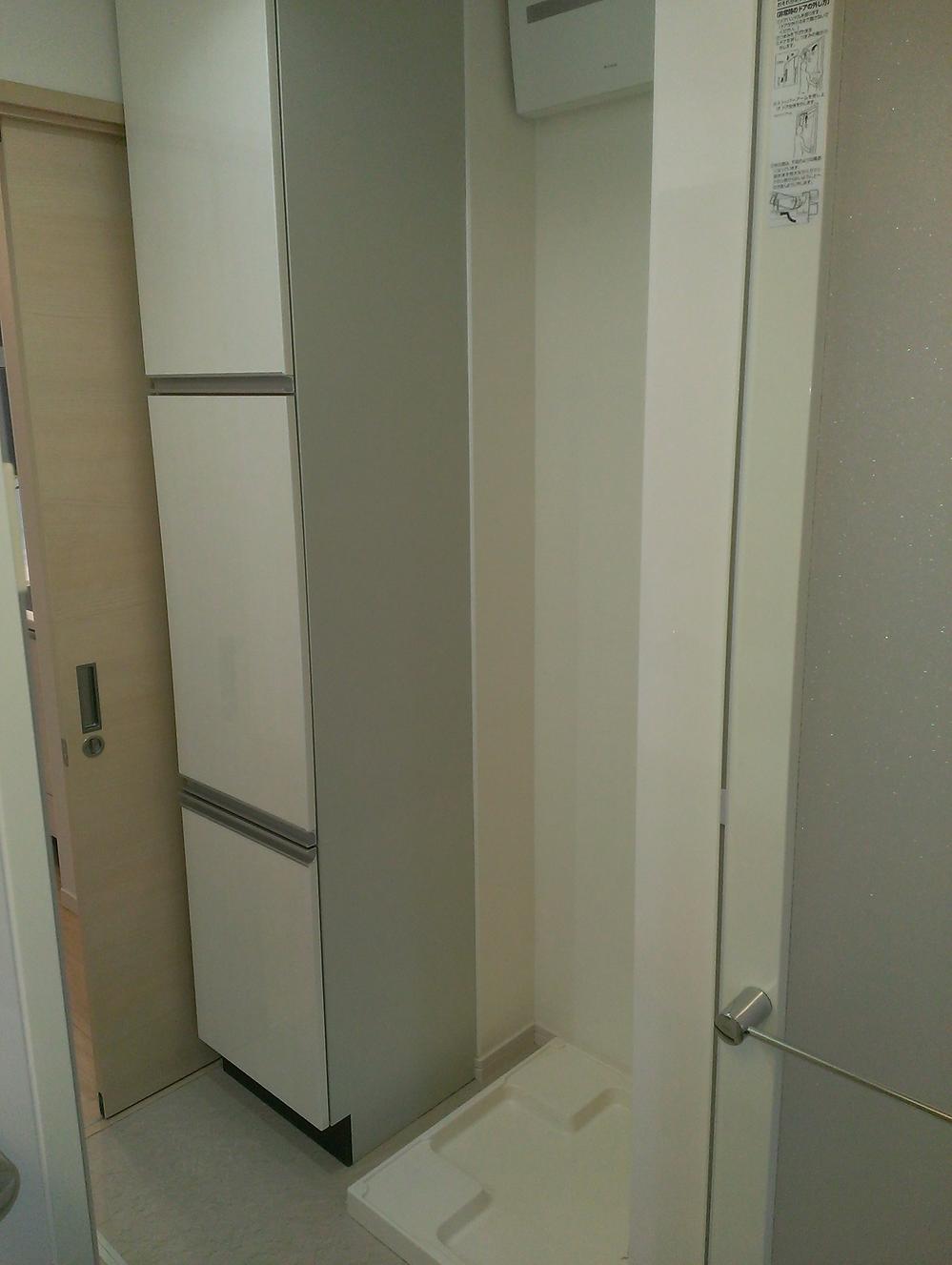 Wash basin, toilet
洗面台・洗面所
Receipt収納 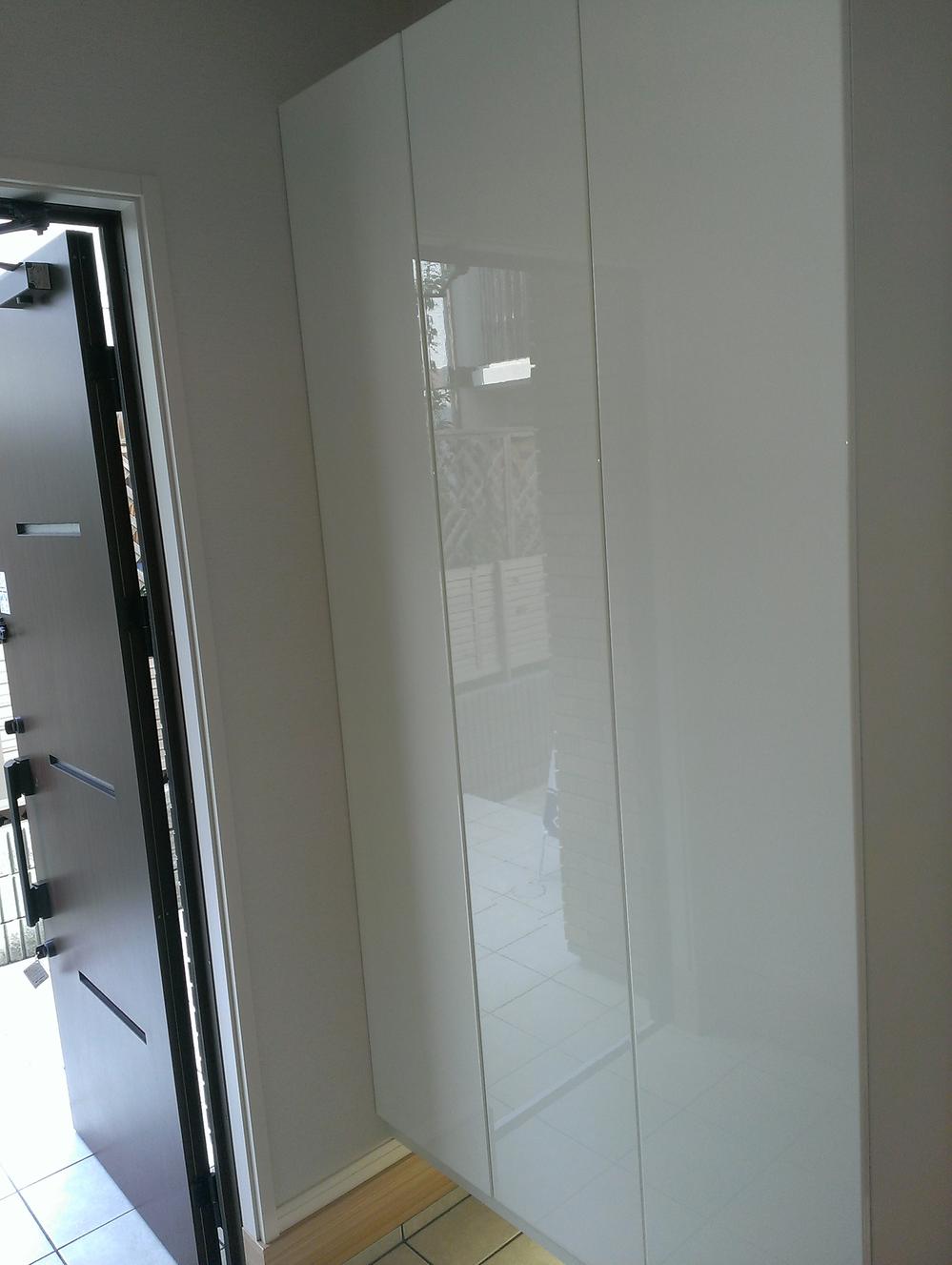 Entrance storage
玄関収納
Toiletトイレ 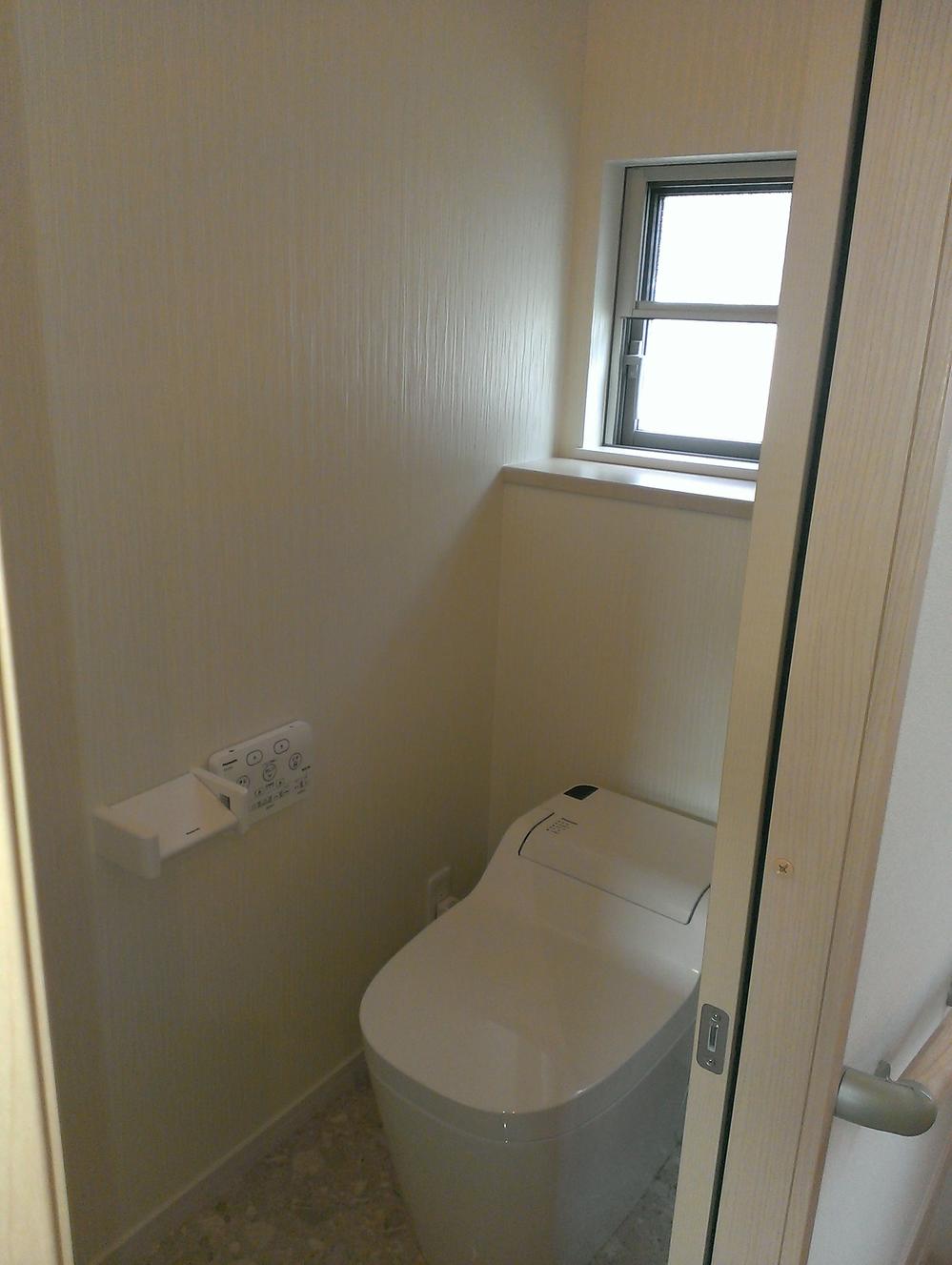 Second floor toilet
2階トイレ
Station駅 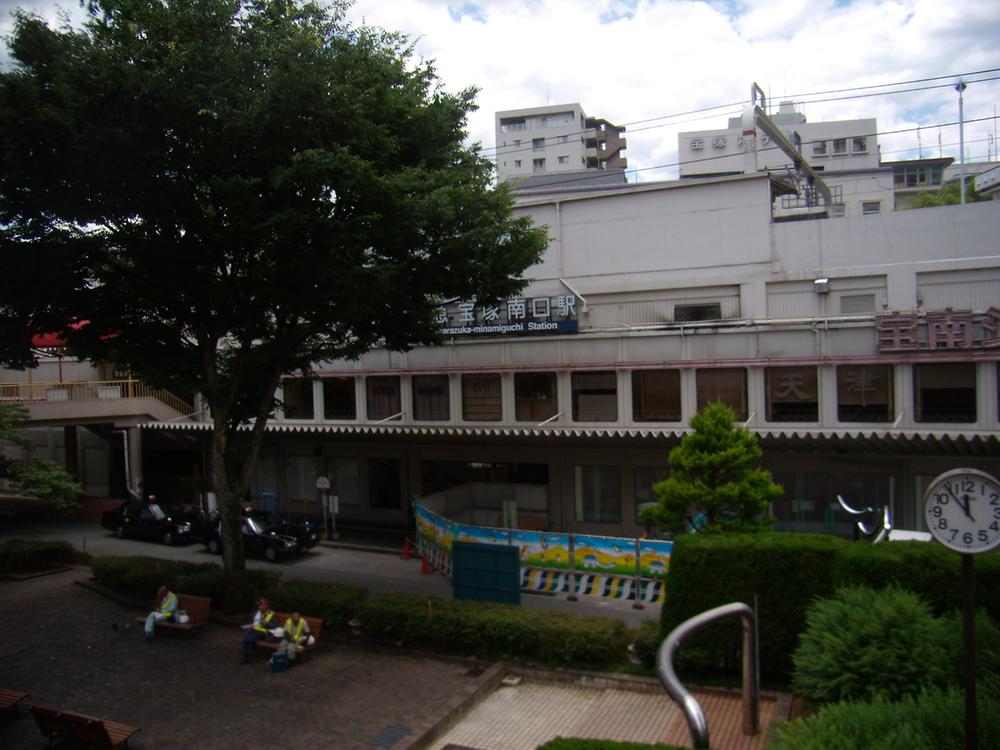 720m until the Hankyu Takarazuka-Minamiguchi Station
阪急宝塚南口駅まで720m
Non-living roomリビング以外の居室 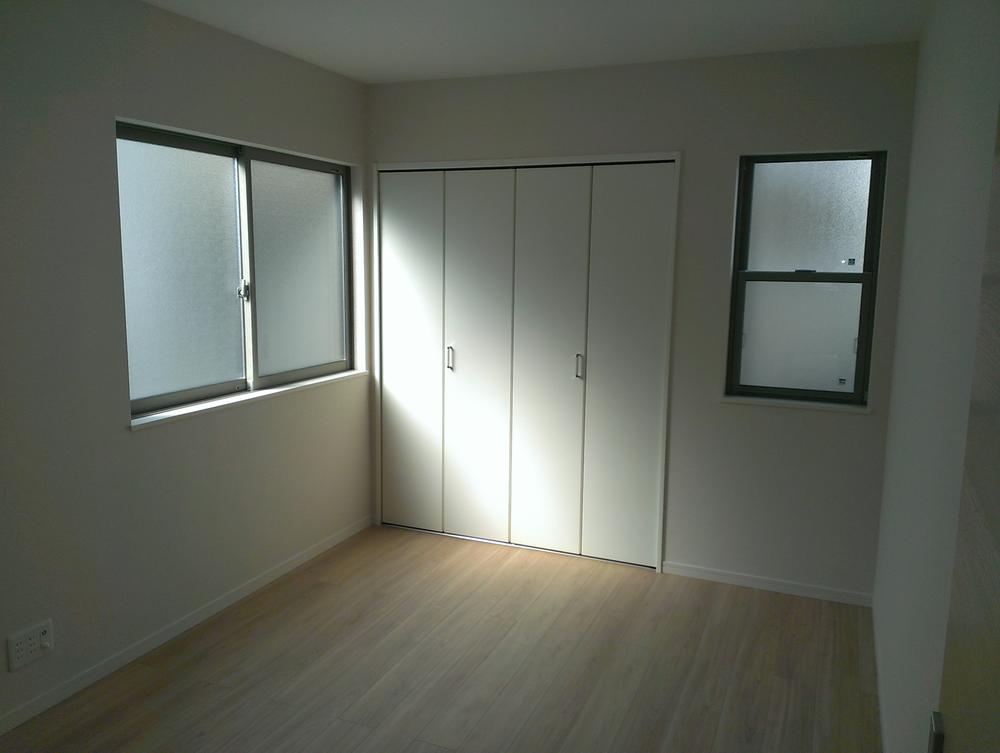 2 Kaiyoshitsu 6.1 Pledge
2階洋室6.1帖
Primary school小学校 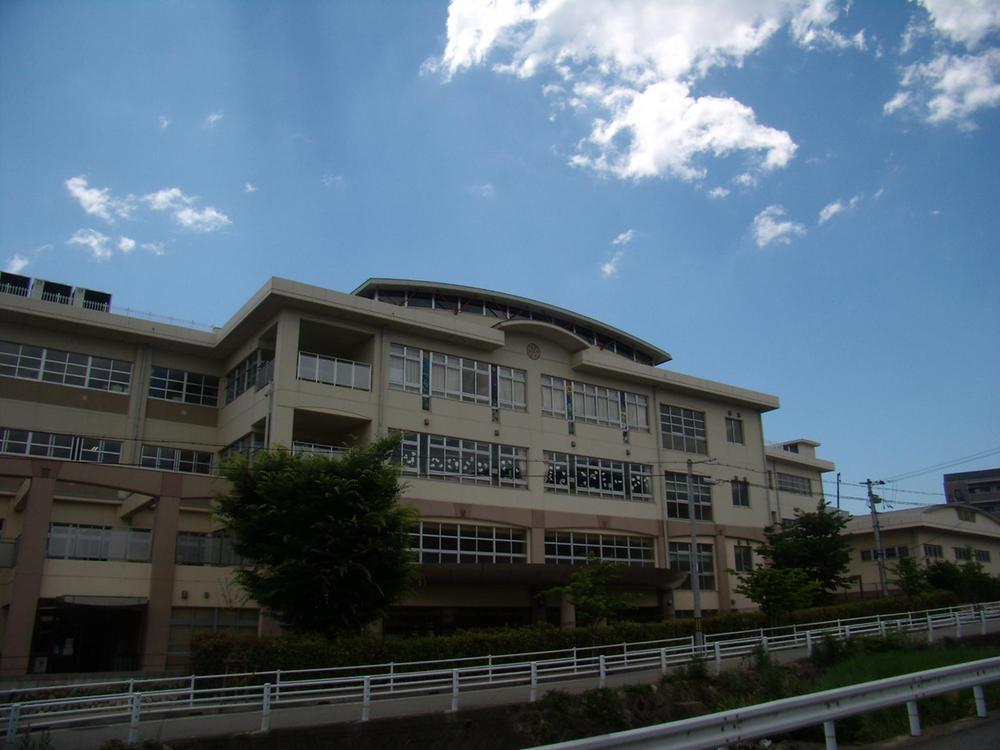 Takarazuka first elementary school to 350m
宝塚第一小学校まで350m
Non-living roomリビング以外の居室 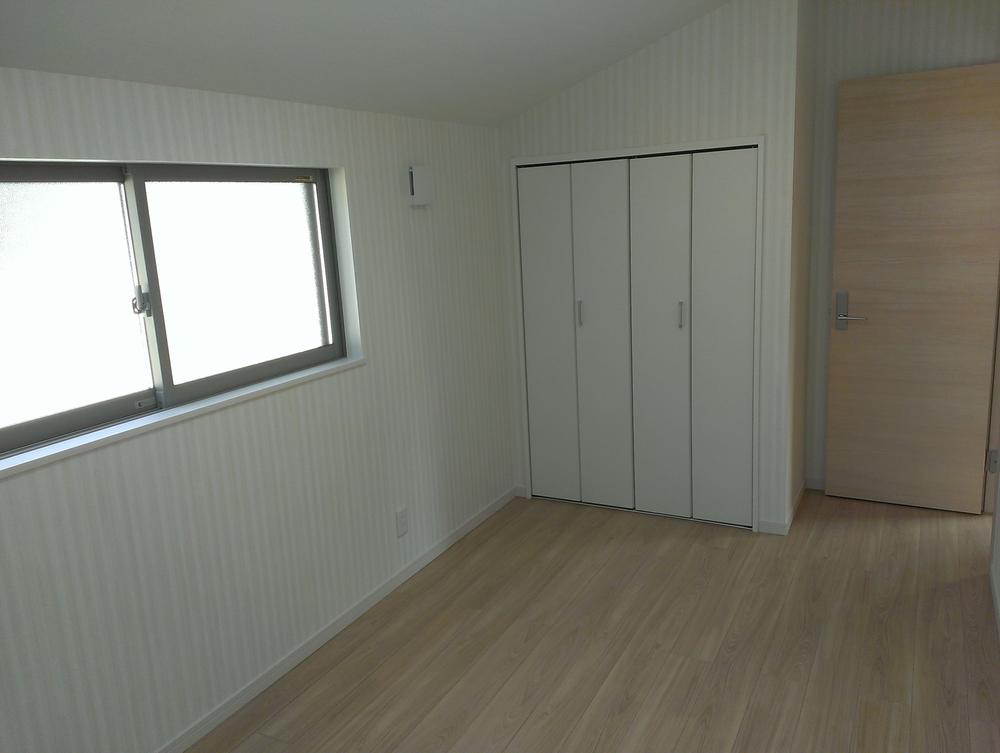 2 Kaiyoshitsu 5.8 Pledge
2階洋室5.8帖
Shopping centreショッピングセンター 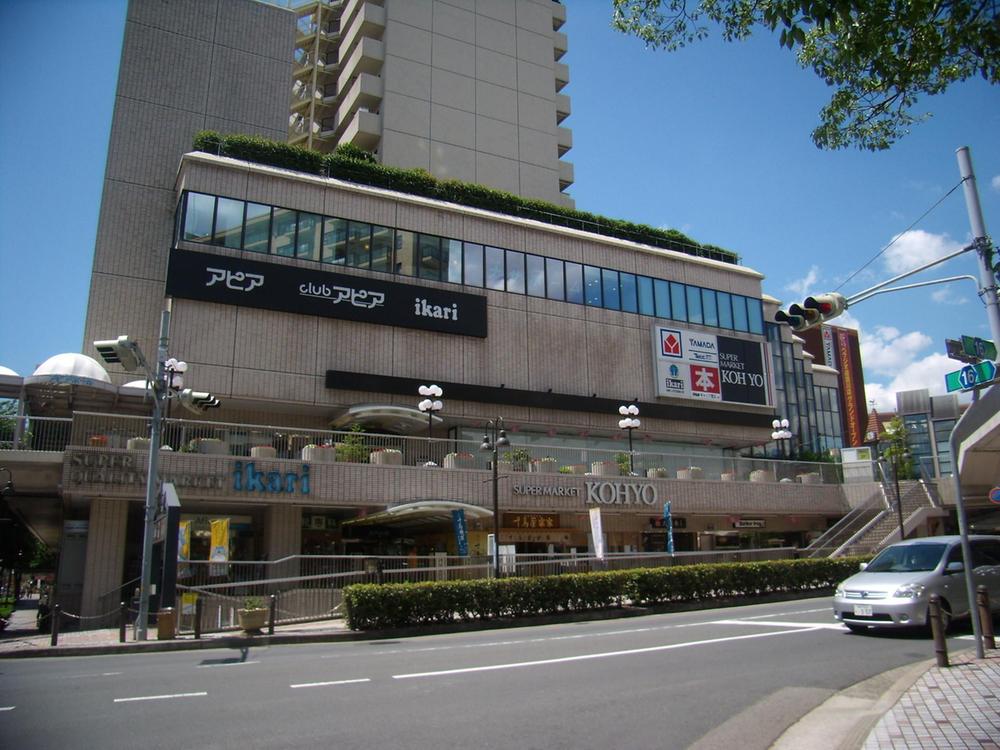 Apia 1 to 350m
アピア1まで350m
Location
|






















