New Homes » Kansai » Hyogo Prefecture » Takarazuka
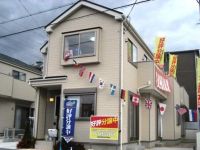 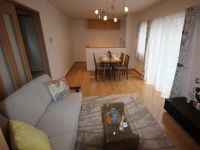
| | Takarazuka, Hyogo 兵庫県宝塚市 |
| JR Fukuchiyama Line "Nakayama-dera" walk 22 minutes JR福知山線「中山寺」歩22分 |
Features pickup 特徴ピックアップ | | Construction housing performance with evaluation / Design house performance with evaluation / Measures to conserve energy / Pre-ground survey / Vibration Control ・ Seismic isolation ・ Earthquake resistant / Seismic fit / Immediate Available / System kitchen / A quiet residential area / LDK15 tatami mats or more / Or more before road 6m / Japanese-style room / Shaping land / Washbasin with shower / Face-to-face kitchen / Toilet 2 places / Bathroom 1 tsubo or more / 2-story / Double-glazing / Warm water washing toilet seat / Underfloor Storage / The window in the bathroom / Atrium / TV monitor interphone / Leafy residential area / Mu front building / Ventilation good / City gas / Storeroom / All rooms are two-sided lighting / Flat terrain / Readjustment land within 建設住宅性能評価付 /設計住宅性能評価付 /省エネルギー対策 /地盤調査済 /制震・免震・耐震 /耐震適合 /即入居可 /システムキッチン /閑静な住宅地 /LDK15畳以上 /前道6m以上 /和室 /整形地 /シャワー付洗面台 /対面式キッチン /トイレ2ヶ所 /浴室1坪以上 /2階建 /複層ガラス /温水洗浄便座 /床下収納 /浴室に窓 /吹抜け /TVモニタ付インターホン /緑豊かな住宅地 /前面棟無 /通風良好 /都市ガス /納戸 /全室2面採光 /平坦地 /区画整理地内 | Event information イベント情報 | | Open House (Please be sure to ask in advance) schedule / Every Saturday, Sunday and public holidays time / 11:00 ~ 17:00 オープンハウス(事前に必ずお問い合わせください)日程/毎週土日祝時間/11:00 ~ 17:00 | Property name 物件名 | | Heart full Town Takarazuka Akuranaka ハートフルタウン宝塚安倉中 | Price 価格 | | 26,800,000 yen ~ 27,800,000 yen 2680万円 ~ 2780万円 | Floor plan 間取り | | 3LDK + S (storeroom) ~ 4LDK 3LDK+S(納戸) ~ 4LDK | Units sold 販売戸数 | | 2 units 2戸 | Total units 総戸数 | | 7 units 7戸 | Land area 土地面積 | | 100.04 sq m ~ 100.15 sq m (30.26 tsubo ~ 30.29 tsubo) (measured) 100.04m2 ~ 100.15m2(30.26坪 ~ 30.29坪)(実測) | Building area 建物面積 | | 92.94 sq m ~ 96.67 sq m (28.11 tsubo ~ 29.24 tsubo) (measured) 92.94m2 ~ 96.67m2(28.11坪 ~ 29.24坪)(実測) | Driveway burden-road 私道負担・道路 | | Road width: 6.0m, Asphaltic pavement 道路幅:6.0m、アスファルト舗装 | Completion date 完成時期(築年月) | | 2013 end of September 2013年9月末 | Address 住所 | | Takarazuka, Hyogo Akuranaka 5 兵庫県宝塚市安倉中5 | Traffic 交通 | | JR Fukuchiyama Line "Nakayama-dera" walk 22 minutes
Hankyu Imazu Line "Sakasegawa" bus 17 minutes Agra walk 7 minutes
Hankyu Takarazuka Line "Mefu Jinja" walk 32 minutes JR福知山線「中山寺」歩22分
阪急今津線「逆瀬川」バス17分安倉歩7分
阪急宝塚線「売布神社」歩32分
| Related links 関連リンク | | [Related Sites of this company] 【この会社の関連サイト】 | Contact お問い合せ先 | | (Ltd.) Idasangyo Suita office TEL: 0800-805-4023 [Toll free] mobile phone ・ Also available from PHS
Caller ID is not notified
Please contact the "saw SUUMO (Sumo)"
If it does not lead, If the real estate company (株)飯田産業吹田営業所TEL:0800-805-4023【通話料無料】携帯電話・PHSからもご利用いただけます
発信者番号は通知されません
「SUUMO(スーモ)を見た」と問い合わせください
つながらない方、不動産会社の方は
| Building coverage, floor area ratio 建ぺい率・容積率 | | Kenpei rate: 60%, Volume ratio: 200% 建ペい率:60%、容積率:200% | Time residents 入居時期 | | Immediate available 即入居可 | Land of the right form 土地の権利形態 | | Ownership 所有権 | Structure and method of construction 構造・工法 | | Wooden 2-story (panel method) 木造2階建(パネル工法) | Construction 施工 | | CO., LTD Idasangyo 株式会社 飯田産業 | Use district 用途地域 | | One middle and high 1種中高 | Land category 地目 | | Residential land 宅地 | Other limitations その他制限事項 | | Height district, Agra land sectioning organize business 高度地区、安倉土地区割整理事業 | Overview and notices その他概要・特記事項 | | Building confirmation number: No. K13-0179 other 建築確認番号:第K13-0179号 他 | Company profile 会社概要 | | <Seller> Minister of Land, Infrastructure and Transport (8) No. 003306 (Ltd.) Idasangyo Suita office Yubinbango564-0062 Suita, Osaka Prefecture Tarumi-cho 3-19-25 <売主>国土交通大臣(8)第003306号(株)飯田産業吹田営業所〒564-0062 大阪府吹田市垂水町3-19-25 |
Local appearance photo現地外観写真 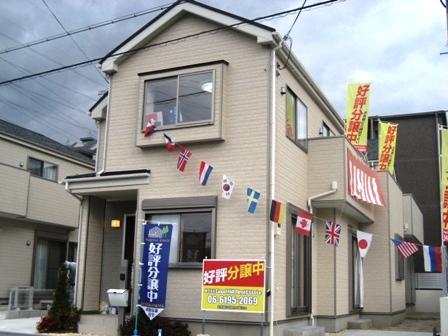 Since we have completed F Building you can confirm such specification site (December 2013) Shooting
F号棟完成しておりますので仕様などご確認頂けます現地(2013年12月)撮影
Livingリビング 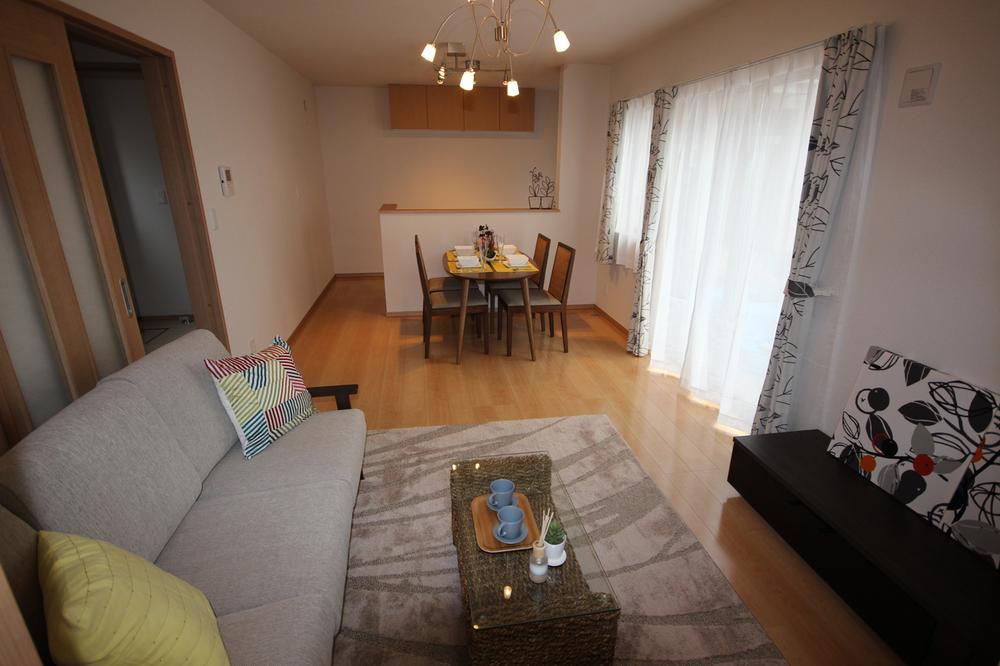 So we have established a furniture, It is a living image is easy ☆
家具を設置しておりますので、生活イメージがしやすいですね☆
Kitchenキッチン 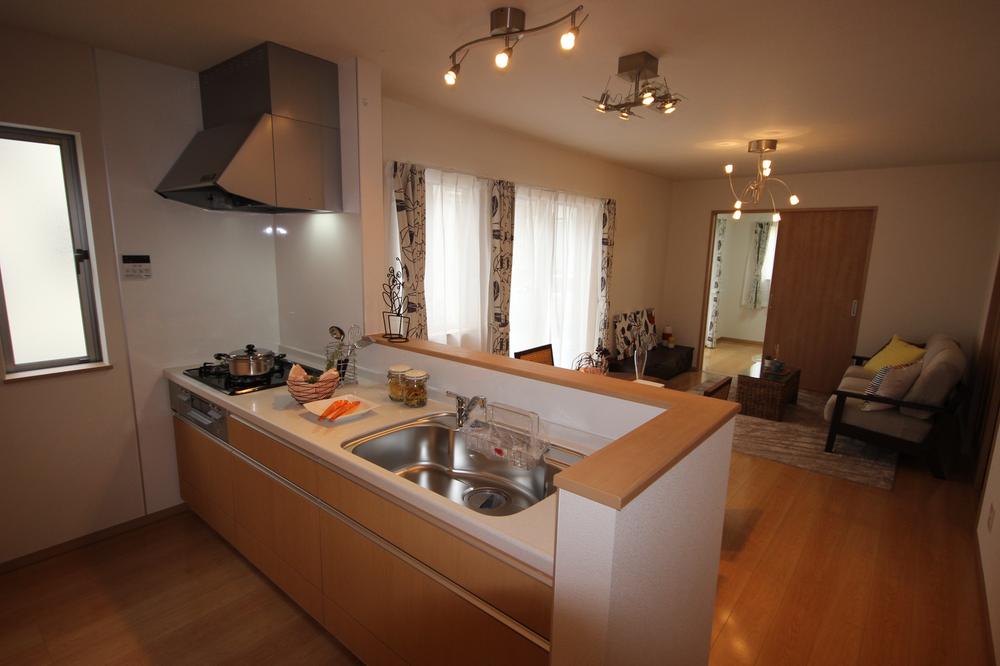 It also impetus conversation because counter kitchen!
カウンターキッチンだから会話も弾みますね!
Floor plan間取り図 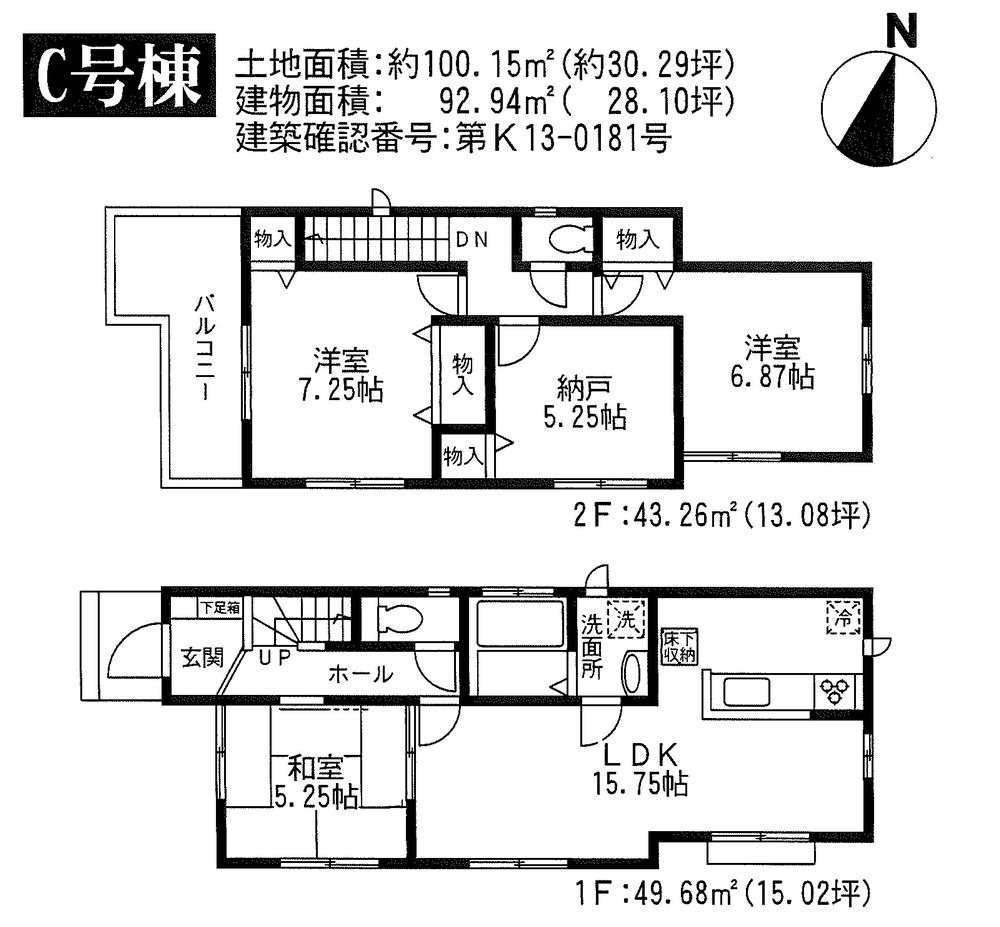 (C Building), Price 26,800,000 yen, 3LDK+S, Land area 100.15 sq m , Building area 92.94 sq m
(C号棟)、価格2680万円、3LDK+S、土地面積100.15m2、建物面積92.94m2
Local appearance photo現地外観写真 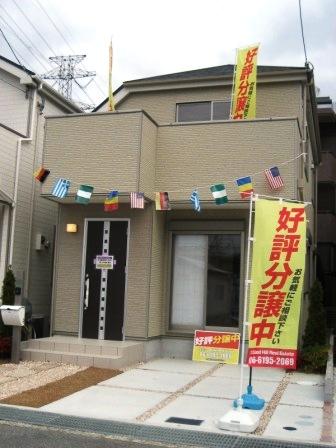 C Building the completed! Certainly please see.! Local (12 May 2013) Shooting
C号棟完成済み!是非ご覧下さい!
現地(2013年12月)撮影
Bathroom浴室 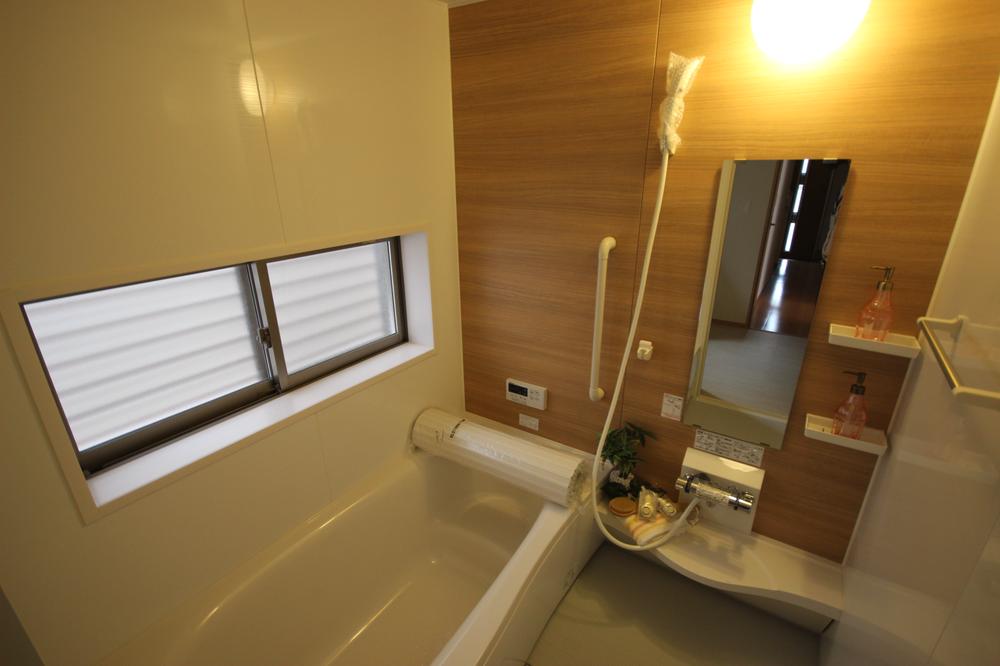 Please, heal the fatigue of the day ☆
一日の疲れを癒してくださいね☆
Non-living roomリビング以外の居室 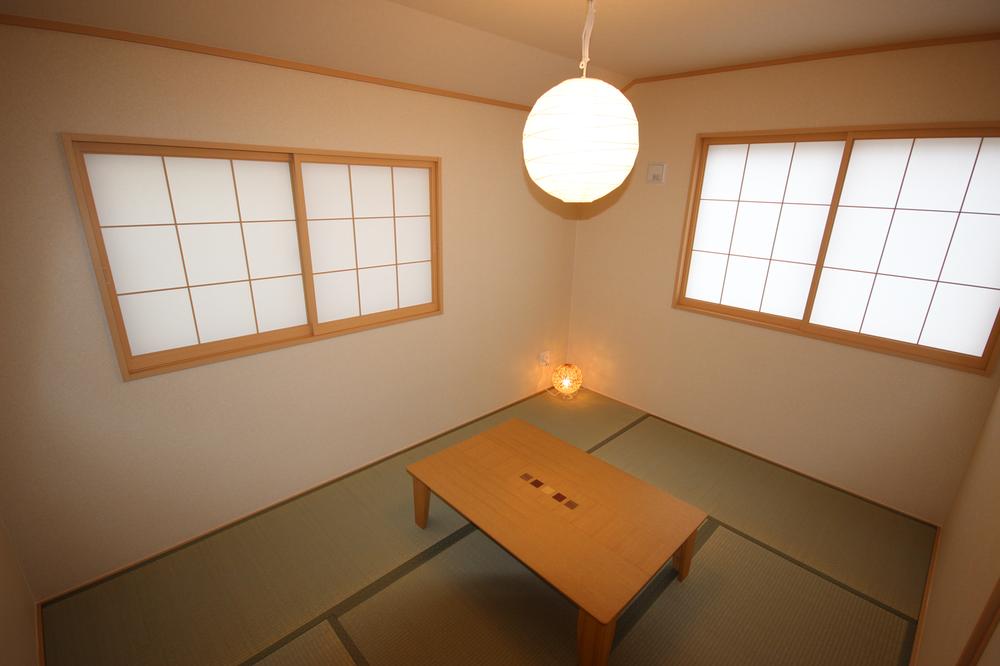 How is it as a space ... drawing room of the sum adjacent to LDK ^^
LDKと隣り合う和の空間...客間としていかがですか^^
Construction ・ Construction method ・ specification構造・工法・仕様 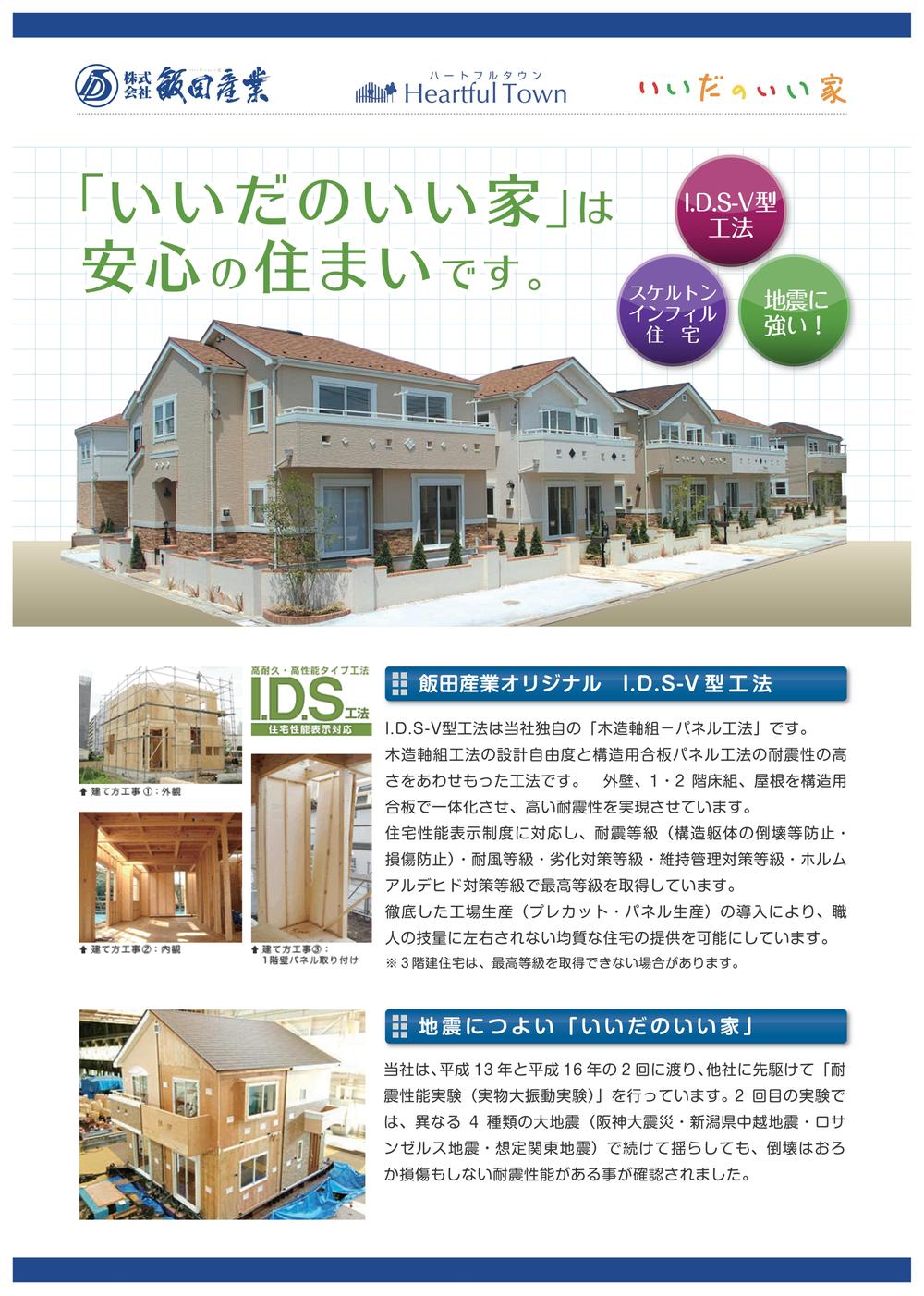 Housing Performance evaluation acquired properties! We offer you live in the peace of mind.
住宅性能評価取得物件!安心のお住まいをご提供いたします。
Local photos, including front road前面道路含む現地写真 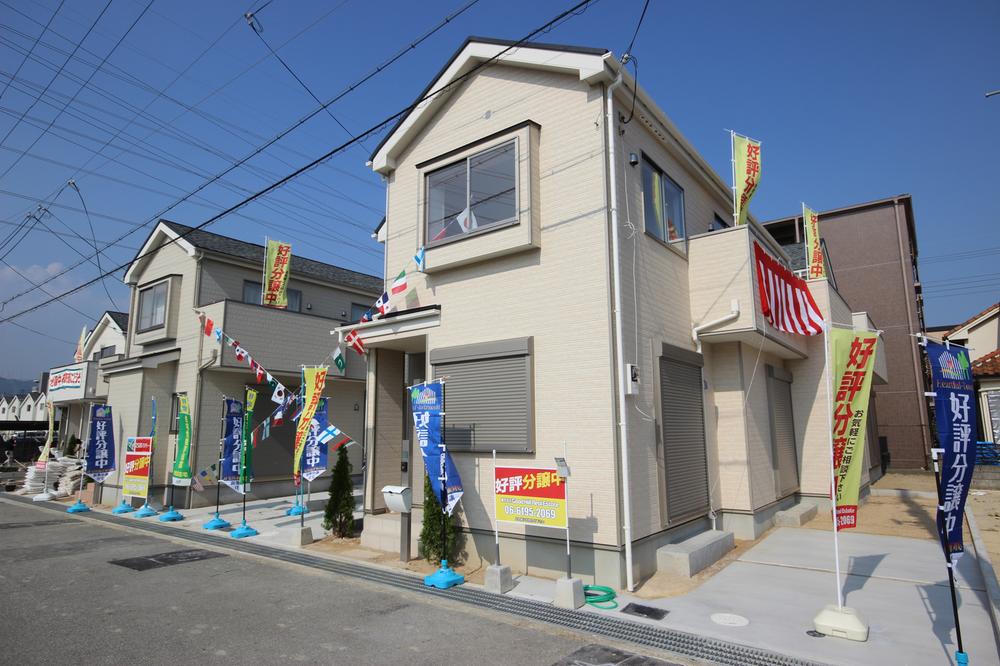 Local (September 2013) Shooting
現地(2013年9月)撮影
Park公園 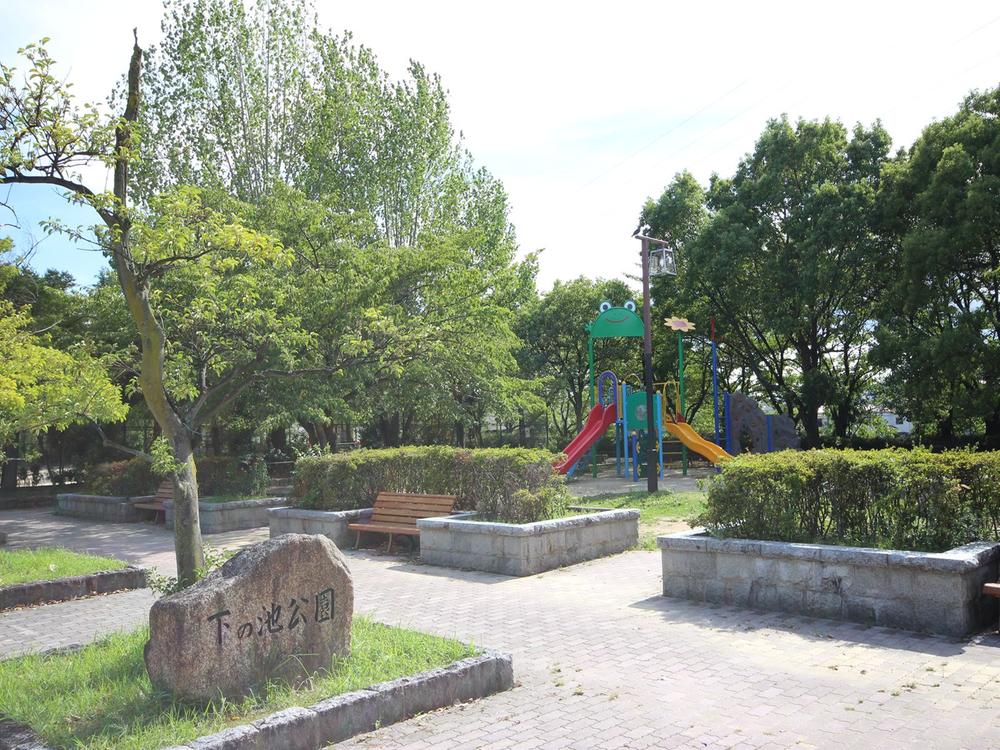 680m to the pond park under
下の池公園まで680m
The entire compartment Figure全体区画図 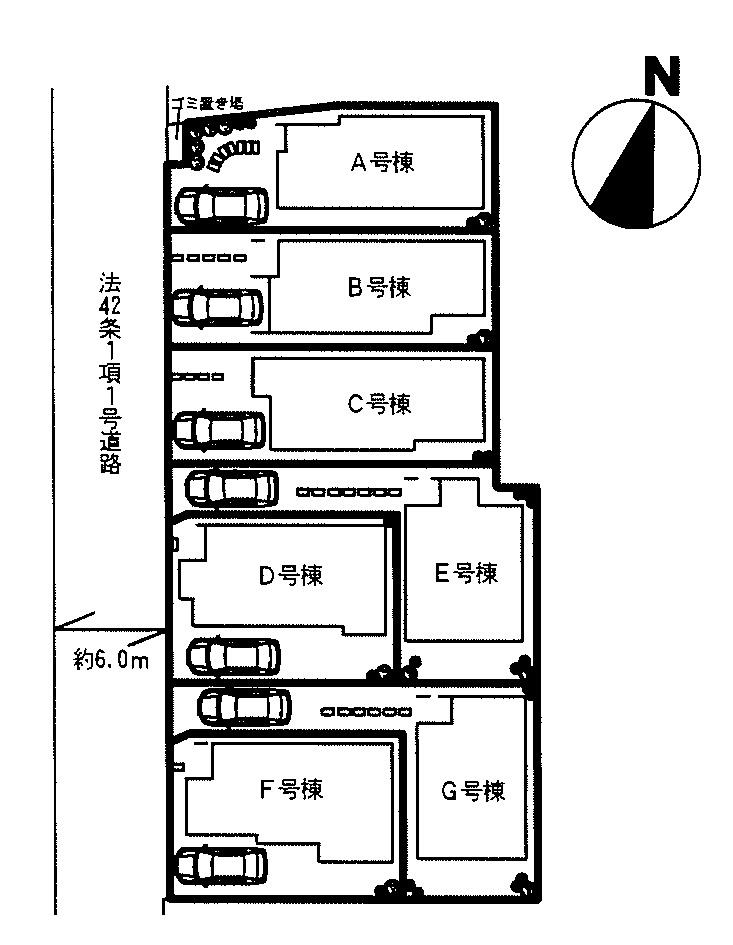 All 7 compartment!
全7区画!
Floor plan間取り図 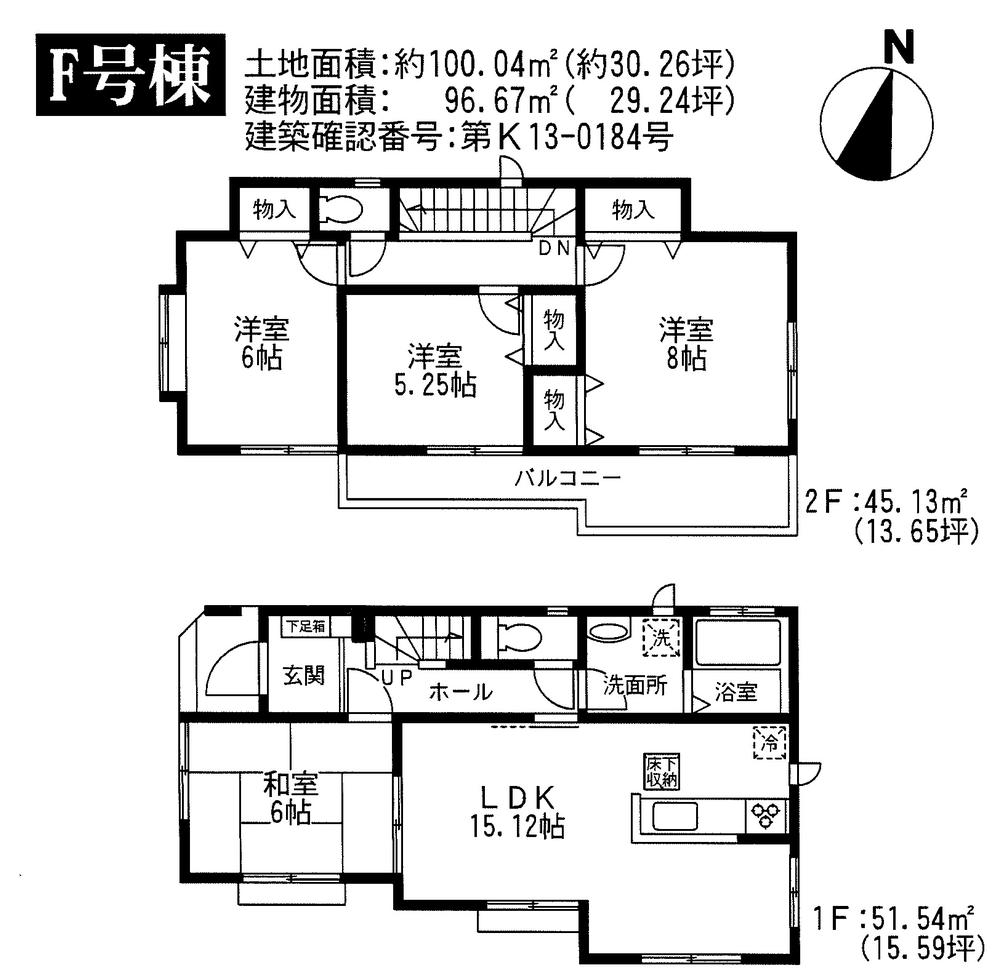 (F Building), Price 27,800,000 yen, 4LDK, Land area 100.04 sq m , Building area 96.67 sq m
(F号棟)、価格2780万円、4LDK、土地面積100.04m2、建物面積96.67m2
Non-living roomリビング以外の居室 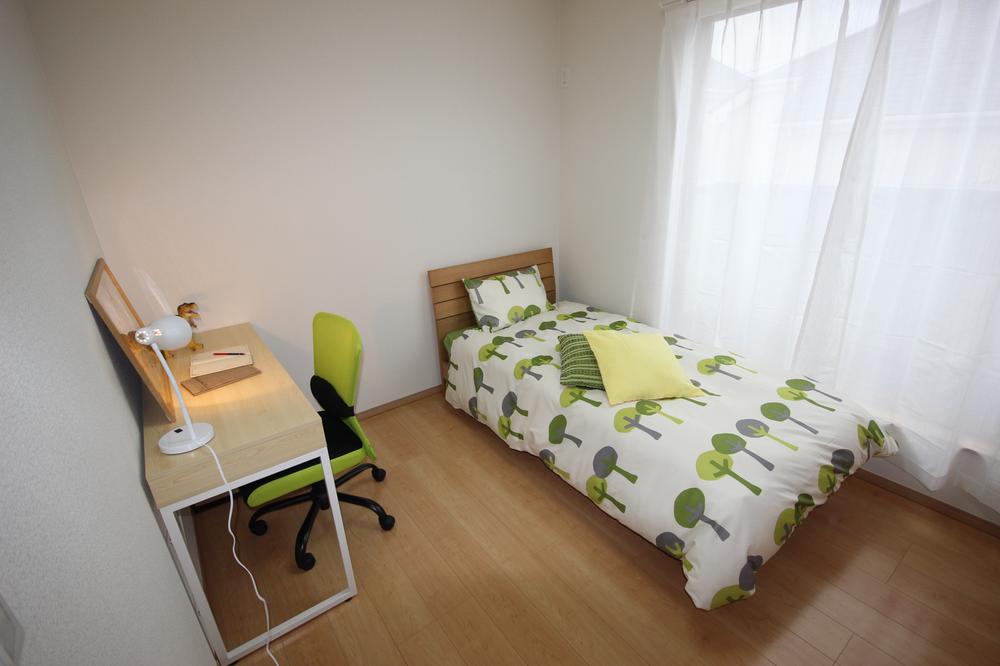 Indoor (September 2013) Shooting
室内(2013年9月)撮影
Construction ・ Construction method ・ specification構造・工法・仕様 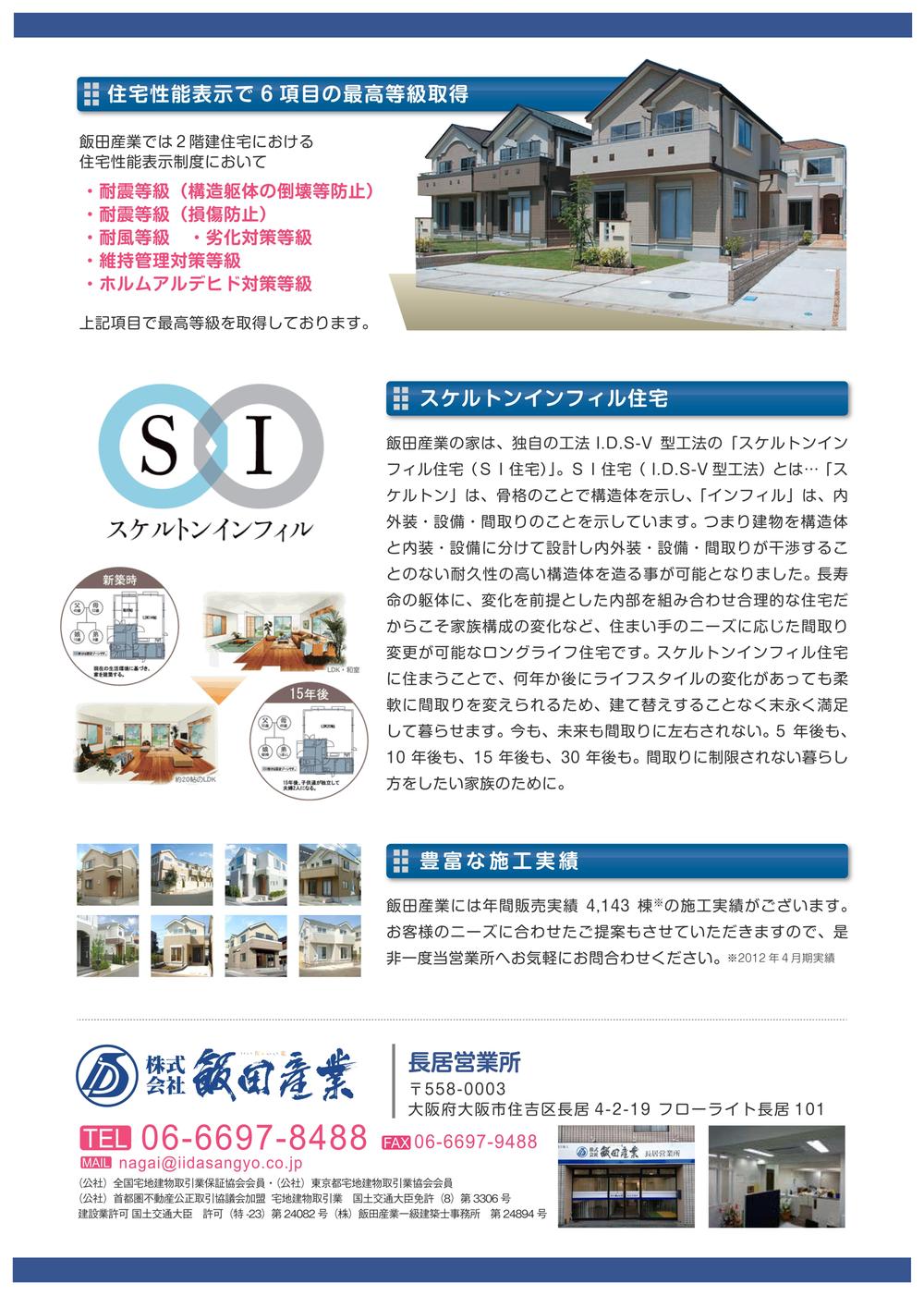 Seismic grade ・ Wind-resistant grade, etc., We also get a variety of performance evaluation in other!
耐震等級・耐風等級等、他にも様々な性能評価を取得しております!
Supermarketスーパー 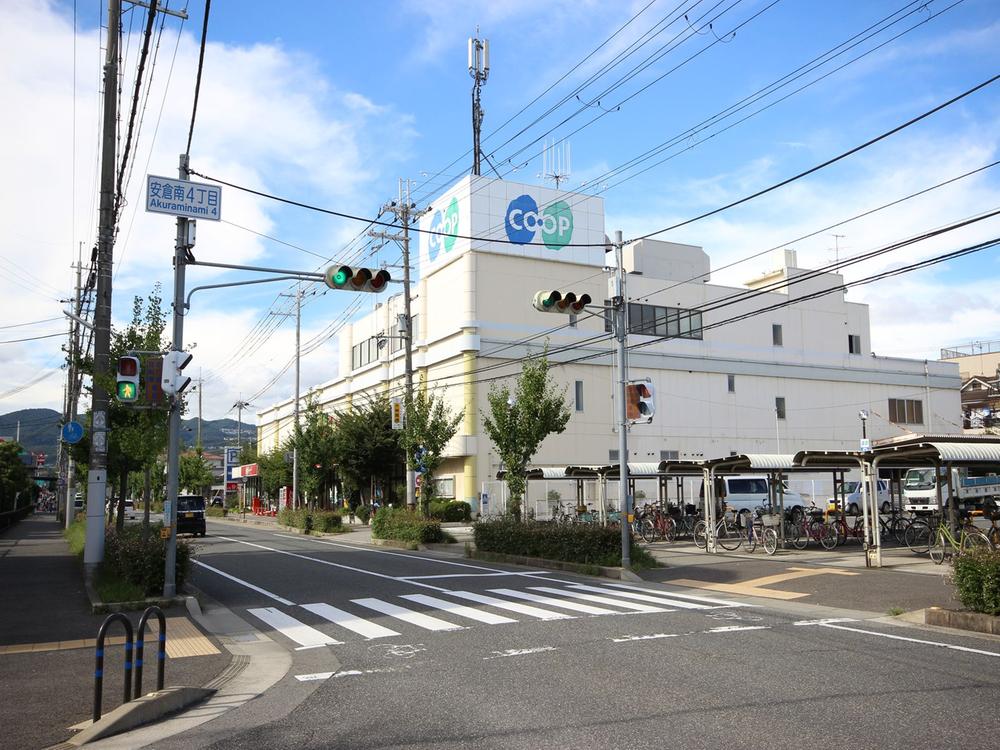 1000m to Cope Agra
コープ安倉まで1000m
Junior high school中学校 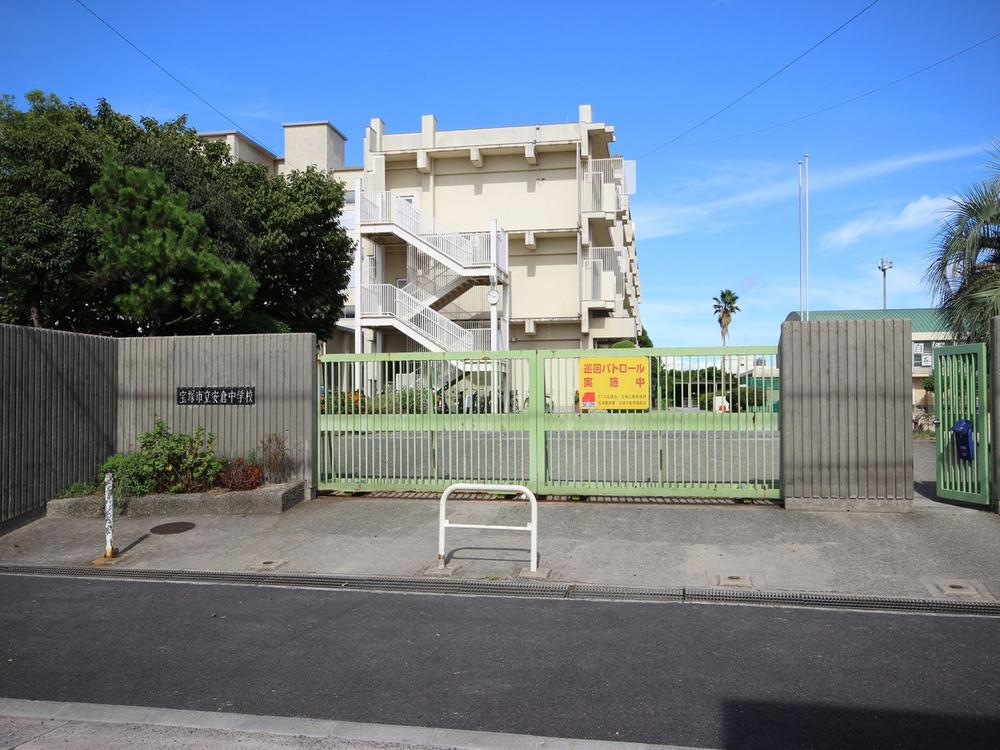 Takarazuka Municipal Akuranaka 250m to school
宝塚市立安倉中学校まで250m
Primary school小学校 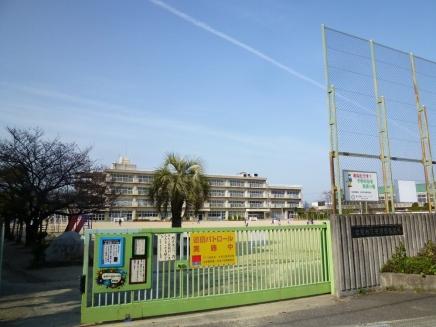 Takarazuka Akurakita to elementary school 1100m
宝塚市安倉北小学校まで1100m
Kindergarten ・ Nursery幼稚園・保育園 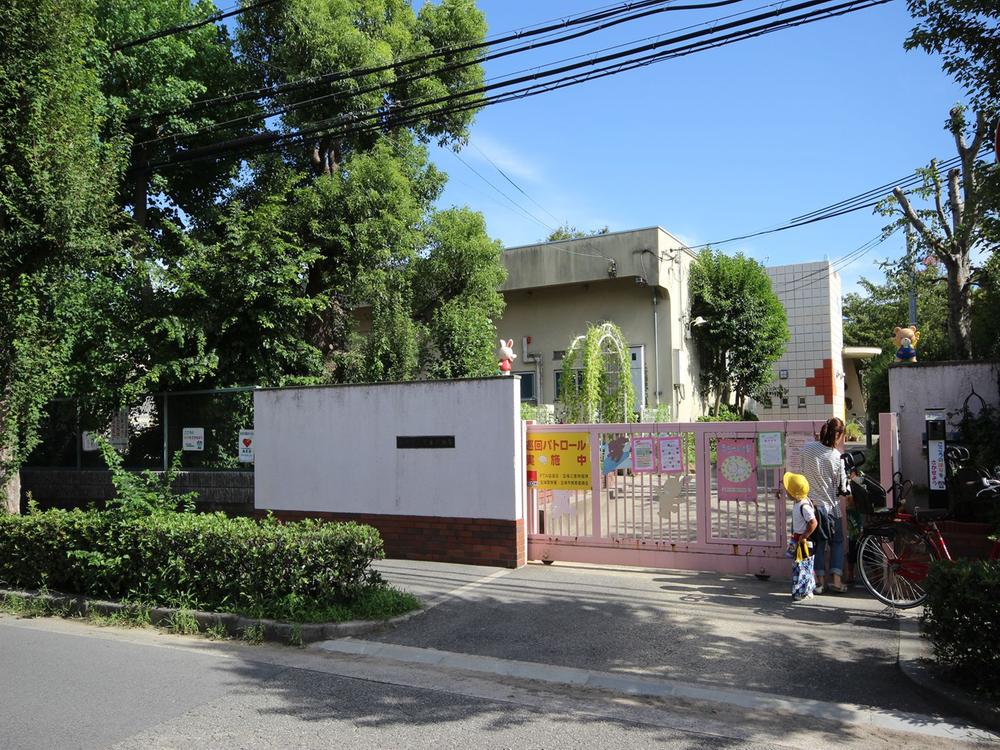 Takarazuka Municipal Agra to kindergarten 280m
宝塚市立安倉幼稚園まで280m
Shopping centreショッピングセンター 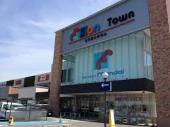 Million Town Itami Aramaki 1000m to
ミリオンタウン伊丹荒牧まで1000m
Other Environmental Photoその他環境写真 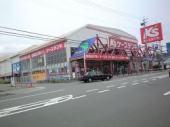 K's Denki Takarazuka until Itami shop 970m
ケーズデンキ宝塚伊丹店まで970m
Location
| 




















