New Homes » Kansai » Hyogo Prefecture » Takarazuka
 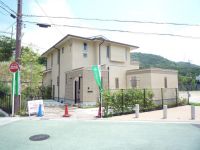
| | Takarazuka, Hyogo 兵庫県宝塚市 |
| Hankyu Takarazuka Line "Yamamoto" bus 6 minutes Takarazuka Yamate Taipei park walk 2 minutes 阪急宝塚線「山本」バス6分宝塚山手台北公園歩2分 |
| Model house sale dwelling unit! Some airy living room is spacious 21.6 Pledge! Shoes cloak, Storeroom, Walk-in closet, Loft, etc. storage enhancement! Terrace 2 Tsuratsuki with an emphasis on private! モデルハウス販売住戸!開放感のあるリビングは広々21.6帖!シューズクローク、納戸、ウォークインクロゼット、ロフト等収納充実!プライベートを重視したテラス2面付き! |
| Immediate Available, A quiet residential area, Yang per good, Good view, terrace, Parking two Allowed, LDK20 tatami mats or more, Land 50 square meters or more, See the mountain, Super close, Facing south, System kitchen, Bathroom Dryer, All room storage, Siemens south road, Around traffic fewer, Or more before road 6mese-style room, Mist sauna, Washbasin with shower, Face-to-face kitchen, Security enhancement, Barrier-free, Toilet 2 places, Bathroom 1 tsubo or more, 2-story, Double-glazing, Otobasu, Warm water washing toilet seat, loft, Nantei, Underfloor Storage, The window in the bathroom, TV monitor interphone, Leafy residential area, Mu front building, Ventilation good, Dish washing dryer, Walk-in closet, All room 6 tatami mats or more, Water filter, City gas, Storeroom, Located on a hill, Maintained sidewalk, In a large town, floor 即入居可、閑静な住宅地、陽当り良好、眺望良好、テラス、駐車2台可、LDK20畳以上、土地50坪以上、山が見える、スーパーが近い、南向き、システムキッチン、浴室乾燥機、全居室収納、南側道路面す、周辺交通量少なめ、前道6m以上、和室、ミストサウナ、シャワー付洗面台、対面式キッチン、セキュリティ充実、バリアフリー、トイレ2ヶ所、浴室1坪以上、2階建、複層ガラス、オートバス、温水洗浄便座、ロフト、南庭、床下収納、浴室に窓、TVモニタ付インターホン、緑豊かな住宅地、前面棟無、通風良好、食器洗乾燥機、ウォークインクロゼット、全居室6畳以上、浄水器、都市ガス、納戸、高台に立地、整備された歩道、大型タウン内、床 |
Features pickup 特徴ピックアップ | | Parking two Allowed / Immediate Available / LDK20 tatami mats or more / Land 50 square meters or more / See the mountain / Super close / Facing south / System kitchen / Bathroom Dryer / Yang per good / All room storage / Siemens south road / A quiet residential area / Around traffic fewer / Or more before road 6m / Japanese-style room / Mist sauna / Washbasin with shower / Face-to-face kitchen / Security enhancement / Barrier-free / Toilet 2 places / Bathroom 1 tsubo or more / 2-story / Double-glazing / Otobasu / Warm water washing toilet seat / loft / Nantei / Underfloor Storage / The window in the bathroom / TV monitor interphone / Leafy residential area / Mu front building / Ventilation good / Good view / Dish washing dryer / Walk-in closet / All room 6 tatami mats or more / Water filter / City gas / Storeroom / Located on a hill / Maintained sidewalk / Floor heating / Development subdivision in / terrace 駐車2台可 /即入居可 /LDK20畳以上 /土地50坪以上 /山が見える /スーパーが近い /南向き /システムキッチン /浴室乾燥機 /陽当り良好 /全居室収納 /南側道路面す /閑静な住宅地 /周辺交通量少なめ /前道6m以上 /和室 /ミストサウナ /シャワー付洗面台 /対面式キッチン /セキュリティ充実 /バリアフリー /トイレ2ヶ所 /浴室1坪以上 /2階建 /複層ガラス /オートバス /温水洗浄便座 /ロフト /南庭 /床下収納 /浴室に窓 /TVモニタ付インターホン /緑豊かな住宅地 /前面棟無 /通風良好 /眺望良好 /食器洗乾燥機 /ウォークインクロゼット /全居室6畳以上 /浄水器 /都市ガス /納戸 /高台に立地 /整備された歩道 /床暖房 /開発分譲地内 /テラス | Event information イベント情報 | | Local tours (Please be sure to ask in advance) schedule / Now open 現地見学会(事前に必ずお問い合わせください)日程/公開中 | Price 価格 | | 46,500,000 yen 4650万円 | Floor plan 間取り | | 4LDK + S (storeroom) 4LDK+S(納戸) | Units sold 販売戸数 | | 1 units 1戸 | Total units 総戸数 | | 1 units 1戸 | Land area 土地面積 | | 186.83 sq m (registration) 186.83m2(登記) | Building area 建物面積 | | 125.55 sq m (measured) 125.55m2(実測) | Driveway burden-road 私道負担・道路 | | Nothing, South 6m width 無、南6m幅 | Completion date 完成時期(築年月) | | July 2012 2012年7月 | Address 住所 | | Takarazuka, Hyogo Yamatedainishi 4 兵庫県宝塚市山手台西4 | Traffic 交通 | | Hankyu Takarazuka Line "Yamamoto" bus 6 minutes Takarazuka Yamate Taipei park walk 2 minutes 阪急宝塚線「山本」バス6分宝塚山手台北公園歩2分
| Related links 関連リンク | | [Related Sites of this company] 【この会社の関連サイト】 | Person in charge 担当者より | | Person in charge of real-estate and building Kohei Matsushita Age: 30 Daigyokai Experience: 8 years between Hanshin ・ Taking advantage of the experience in a variety of stores Hokusetsu, Kawanishi ・ We propose in Takarazuka wide range of areas, but not only the area. Since the home we live and reform to their liking, Please leave also consult on reform. 担当者宅建松下 康平年齢:30代業界経験:8年阪神間・北摂の様々な店舗での経験を活かし、川西・宝塚エリアだけでなく幅広いエリアにてご提案いたします。自宅は自分好みにリフォームして住んでおりますので、リフォームに関するご相談もお任せ下さい。 | Contact お問い合せ先 | | TEL: 0800-603-1623 [Toll free] mobile phone ・ Also available from PHS
Caller ID is not notified
Please contact the "saw SUUMO (Sumo)"
If it does not lead, If the real estate company TEL:0800-603-1623【通話料無料】携帯電話・PHSからもご利用いただけます
発信者番号は通知されません
「SUUMO(スーモ)を見た」と問い合わせください
つながらない方、不動産会社の方は
| Building coverage, floor area ratio 建ぺい率・容積率 | | Fifty percent ・ Hundred percent 50%・100% | Time residents 入居時期 | | Immediate available 即入居可 | Land of the right form 土地の権利形態 | | Ownership 所有権 | Structure and method of construction 構造・工法 | | Wooden 2-story (2 × 4 construction method) 木造2階建(2×4工法) | Use district 用途地域 | | One low-rise 1種低層 | Overview and notices その他概要・特記事項 | | Contact: Kohei Matsushita, Facilities: Public Water Supply, This sewage, City gas, Parking: car space 担当者:松下 康平、設備:公営水道、本下水、都市ガス、駐車場:カースペース | Company profile 会社概要 | | <Mediation> Minister of Land, Infrastructure and Transport (14) No. 000395 Hankyu Realty Co., Hankyu housing Plaza Kawanishi Yubinbango666-0033 Hyogo Prefecture Kawanishi Sakaemachi 20-1 <仲介>国土交通大臣(14)第000395号阪急不動産(株)阪急ハウジングプラザ川西〒666-0033 兵庫県川西市栄町20-1 |
Livingリビング 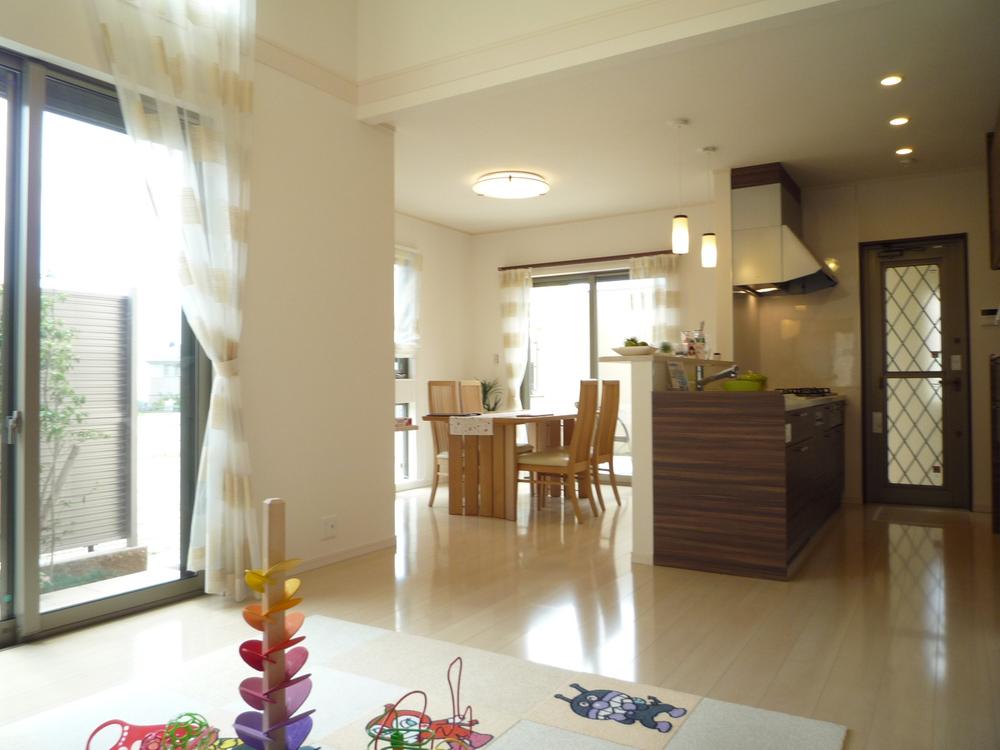 Spacious 21.6 Pledge! Floor heating 3 Tsuratsuki!
広々21.6帖!床暖房3面付き!
Local appearance photo現地外観写真 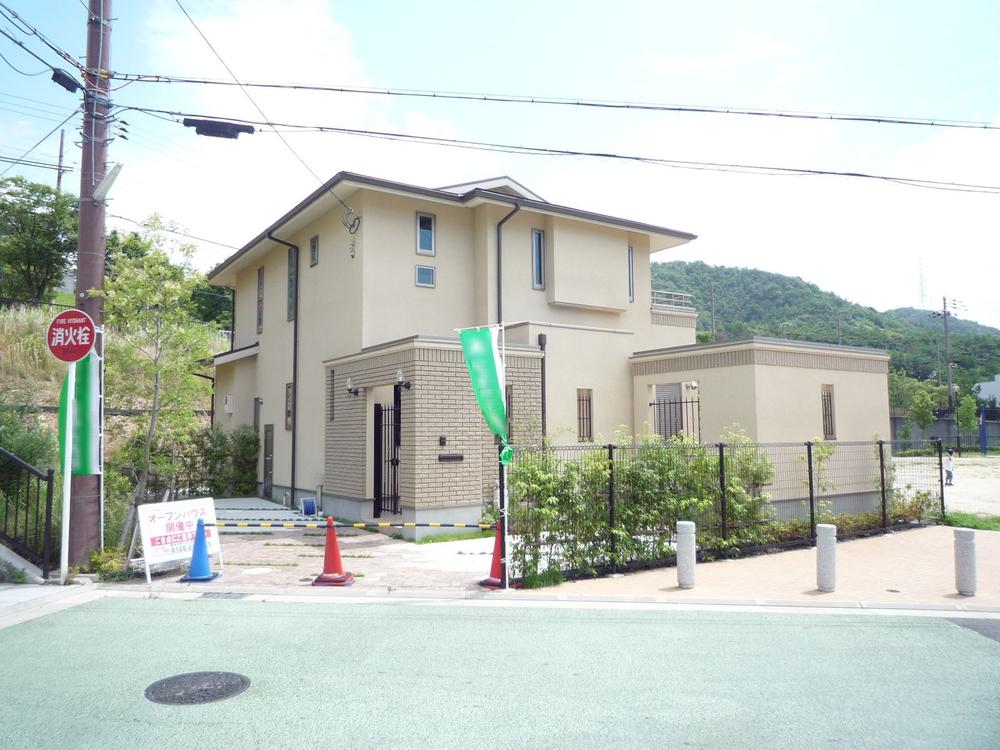 Day for the park next to ・ Ventilation good!
公園横のため日当たり・通風良好!
Floor plan間取り図 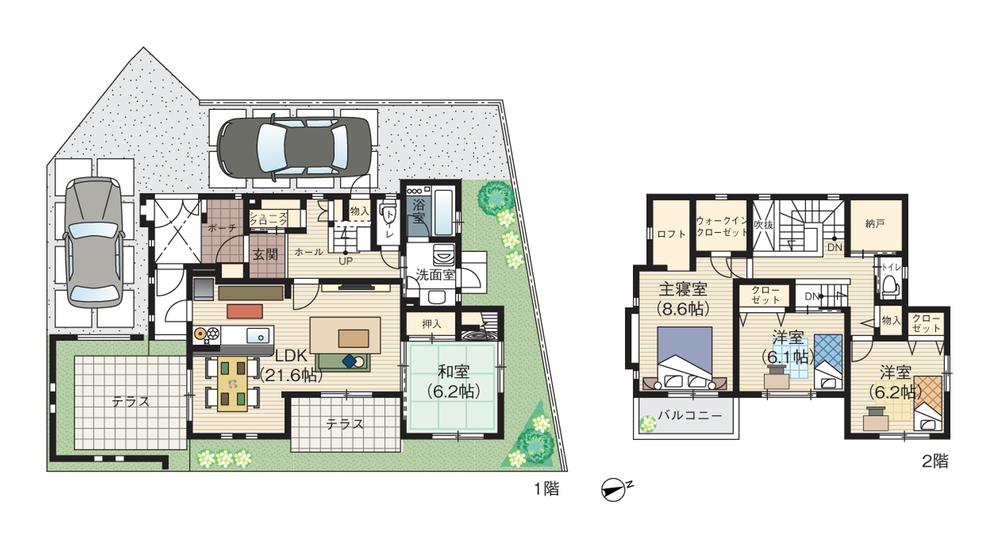 46,500,000 yen, 4LDK + S (storeroom), Land area 186.83 sq m , Is a floor plan of the building area 125.55 sq m storage enhancement.
4650万円、4LDK+S(納戸)、土地面積186.83m2、建物面積125.55m2 収納充実の間取りです。
Local appearance photo現地外観写真 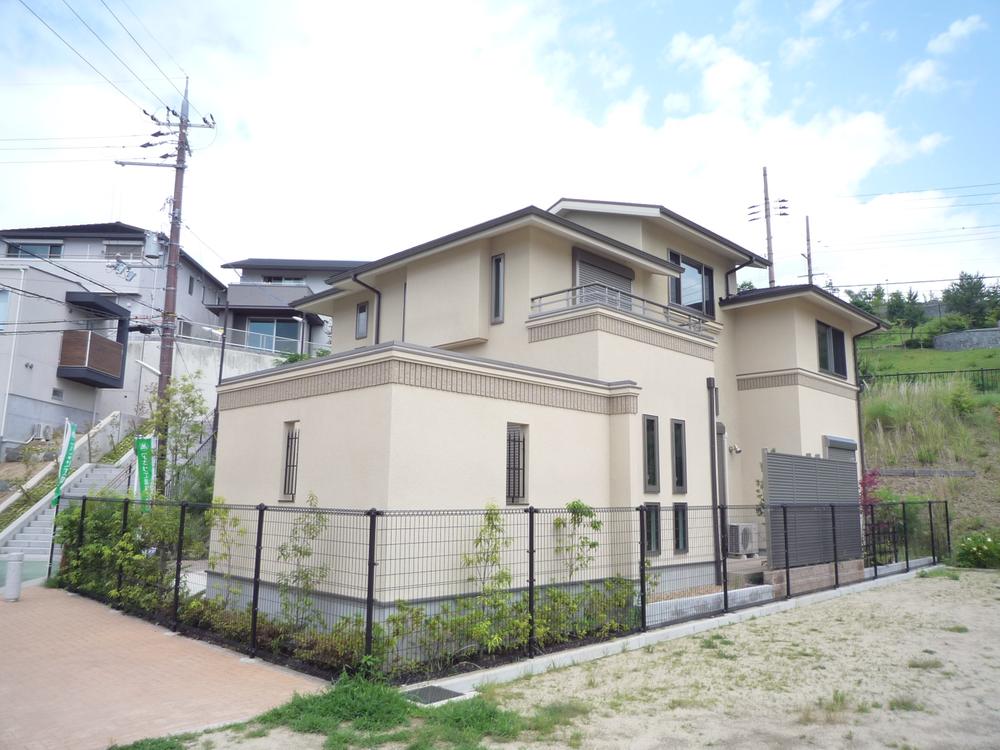 Sense of openness is remarkable for both the four directions not built the house!
4方向とも家が建っていないため開放感は抜群です!
Livingリビング 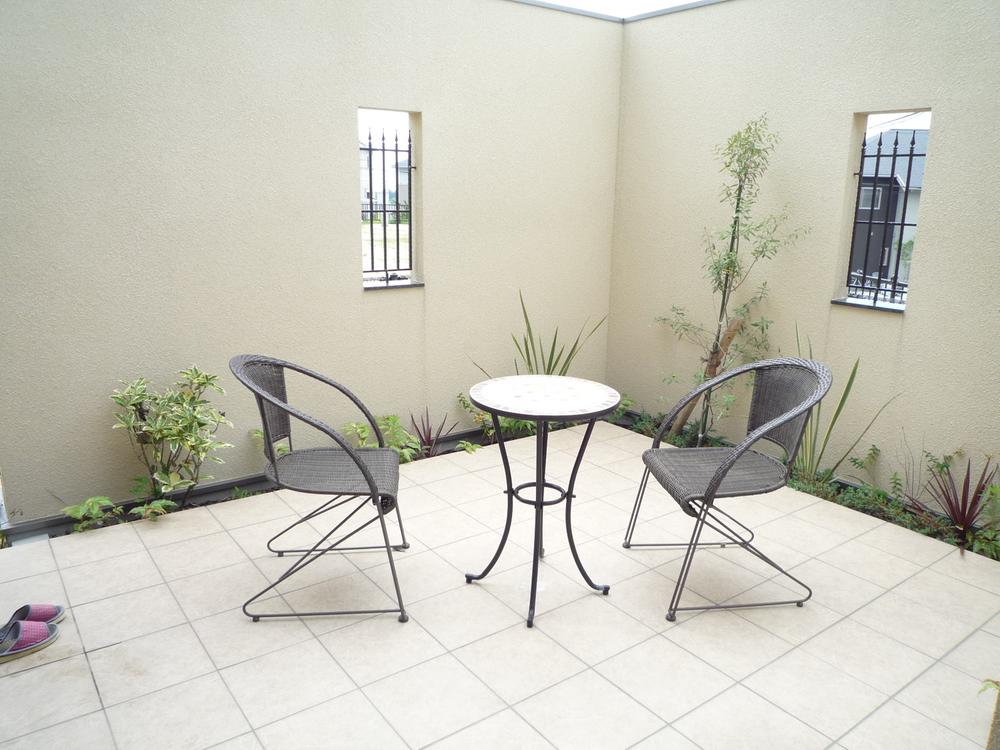 Living next to the terrace with an emphasis on private
プライベートを重視したリビング横テラス
Bathroom浴室 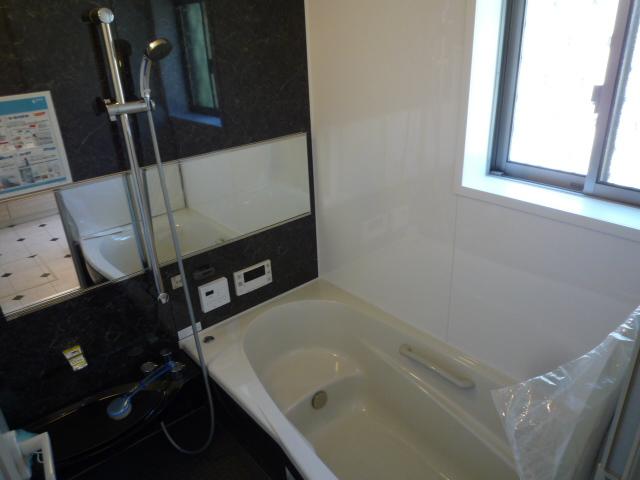 With mist sauna
ミストサウナ付き
Kitchenキッチン 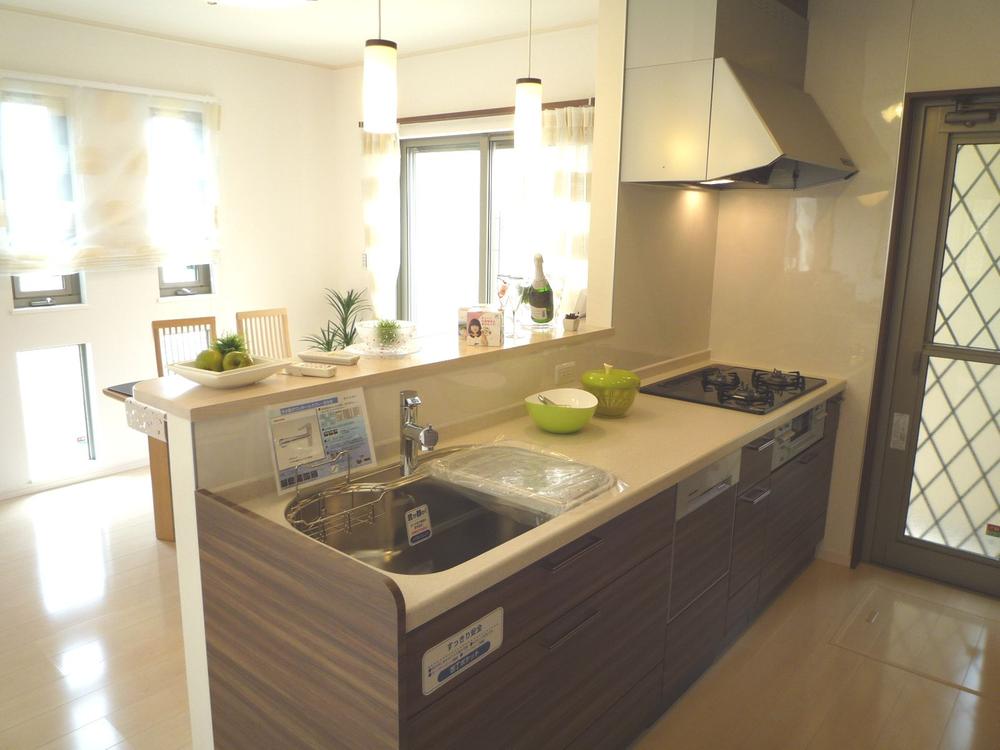 Dishwasher, Water filter, With cupboard
食洗機、浄水器、カップボード付き
Non-living roomリビング以外の居室 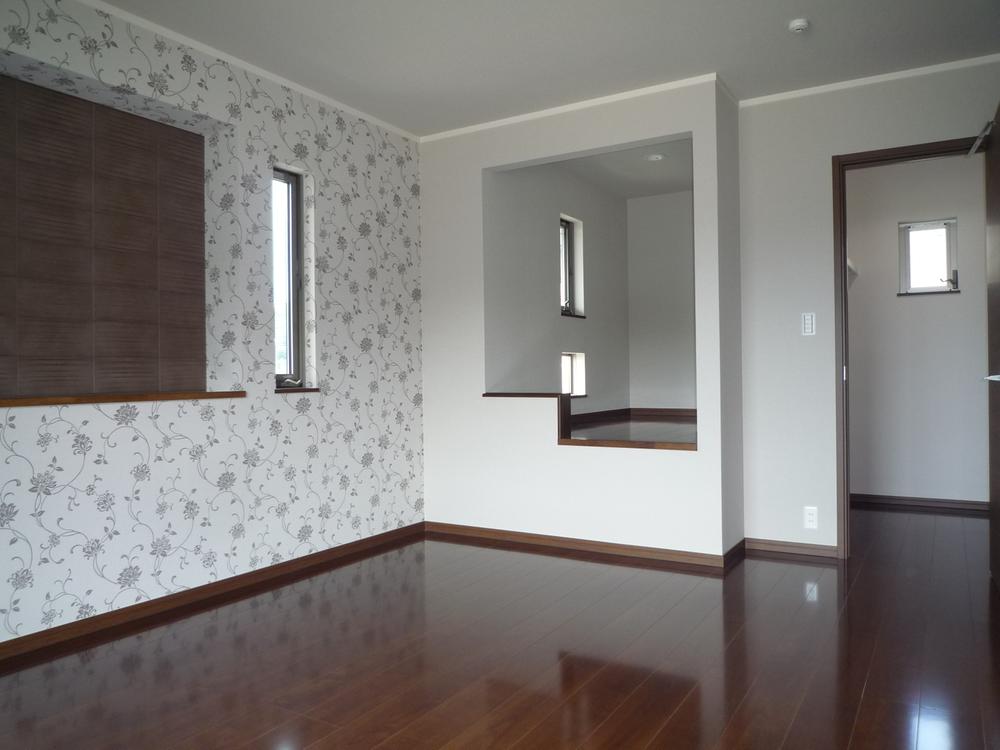 Master bedroom loft, With a walk-in closet
主寝室はロフト、ウォークインクロゼット付き
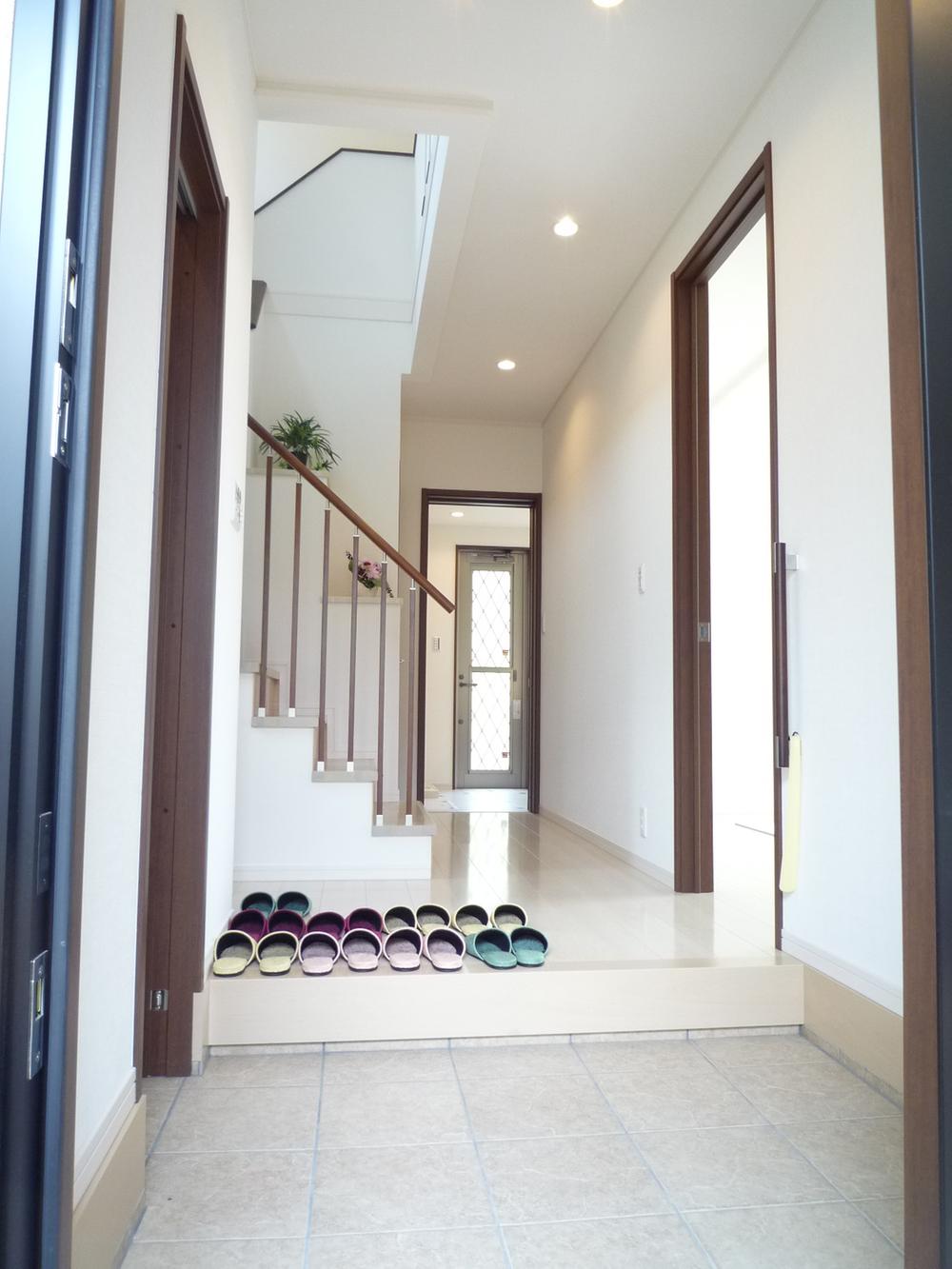 Entrance
玄関
Wash basin, toilet洗面台・洗面所 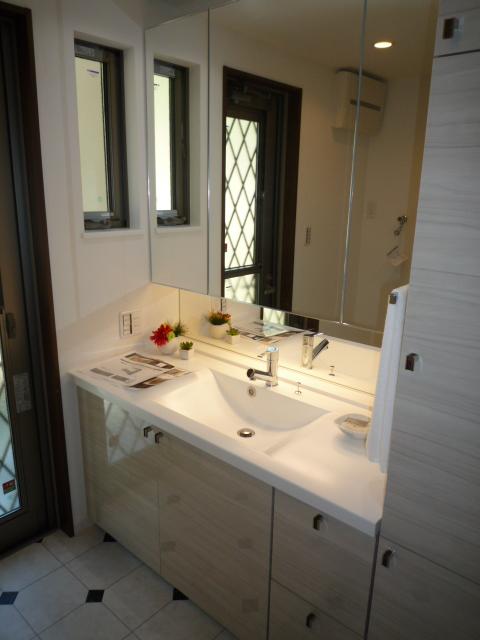 Original wash basin of the storage enhancement
収納充実のオリジナル洗面台
Receipt収納 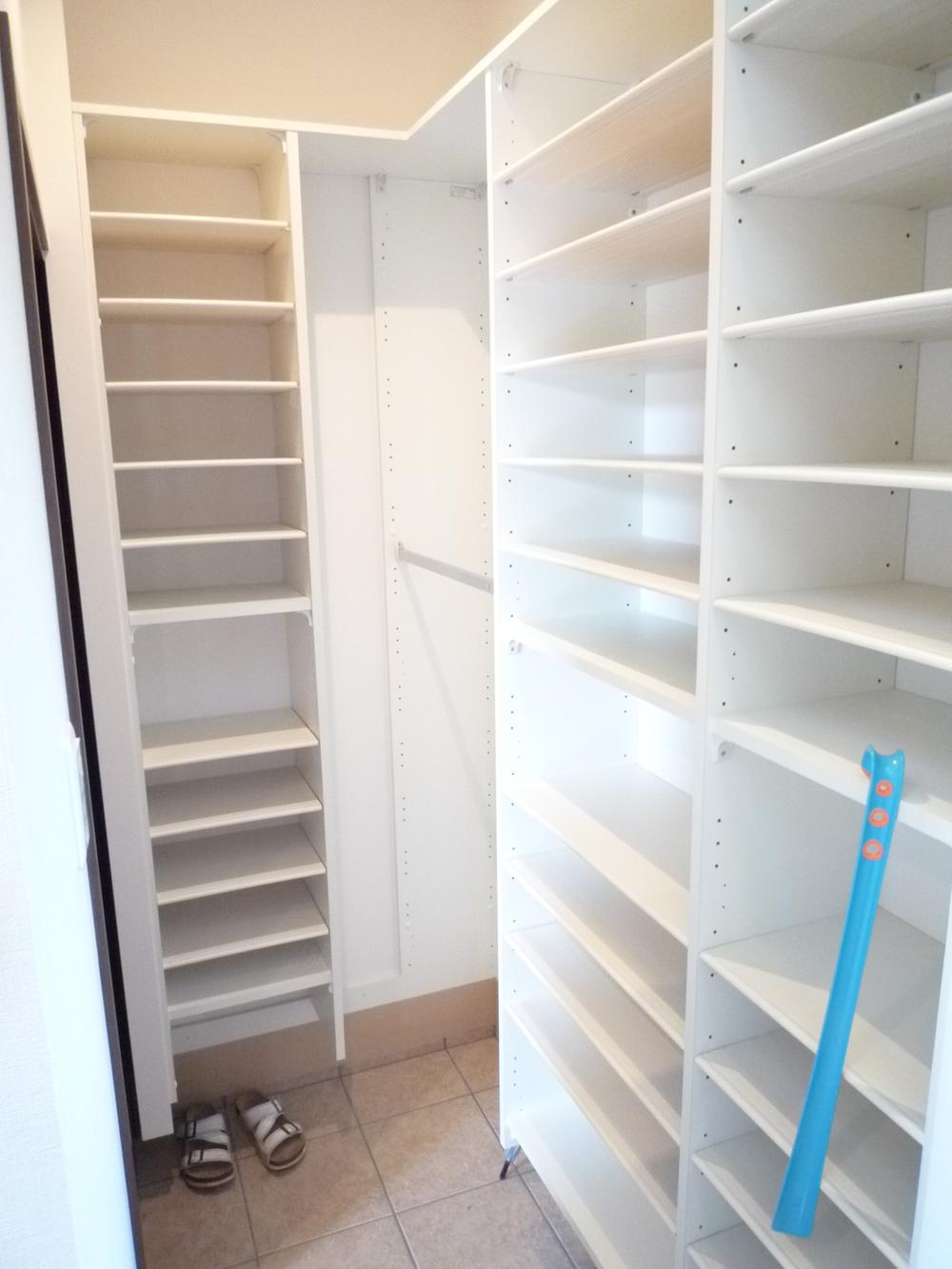 Shoes cloak of large capacity
大容量のシューズクローク
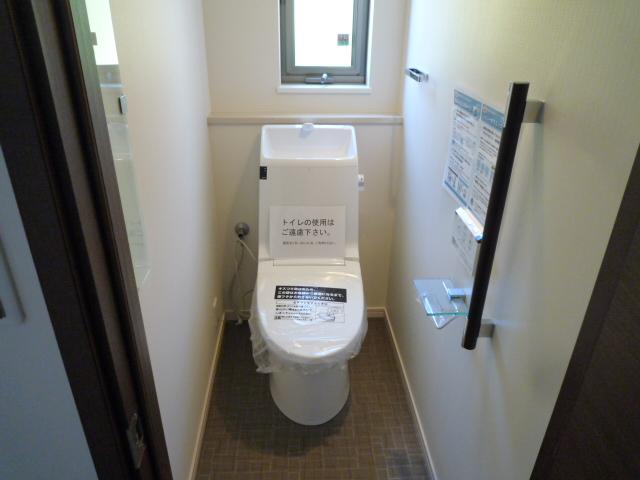 Toilet
トイレ
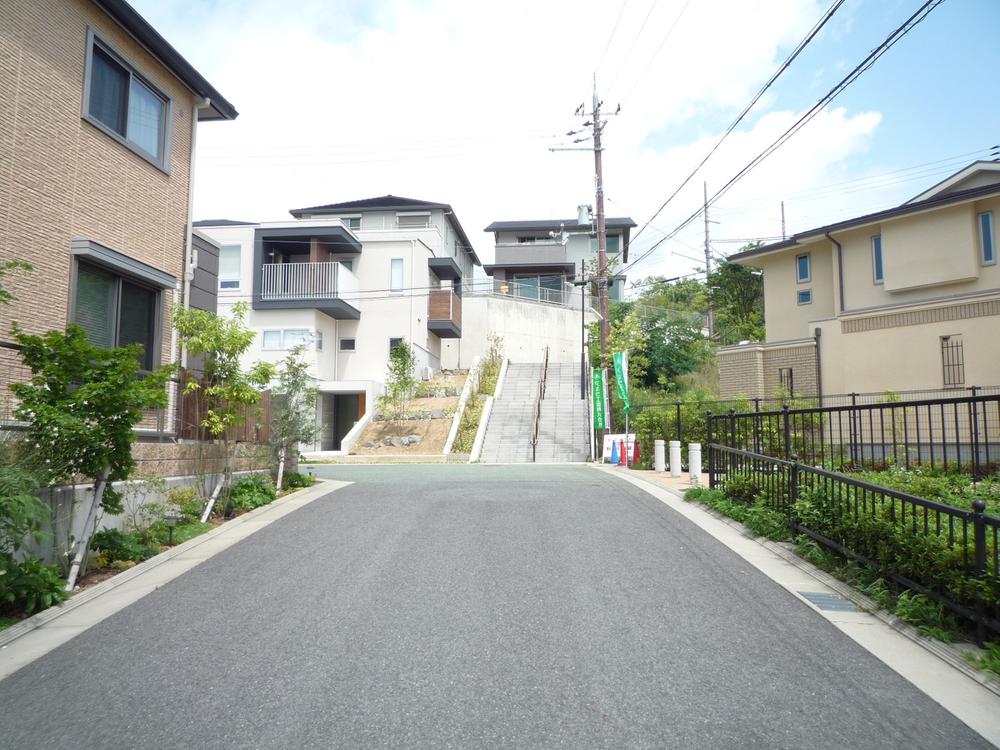 Local photos, including front road
前面道路含む現地写真
Garden庭 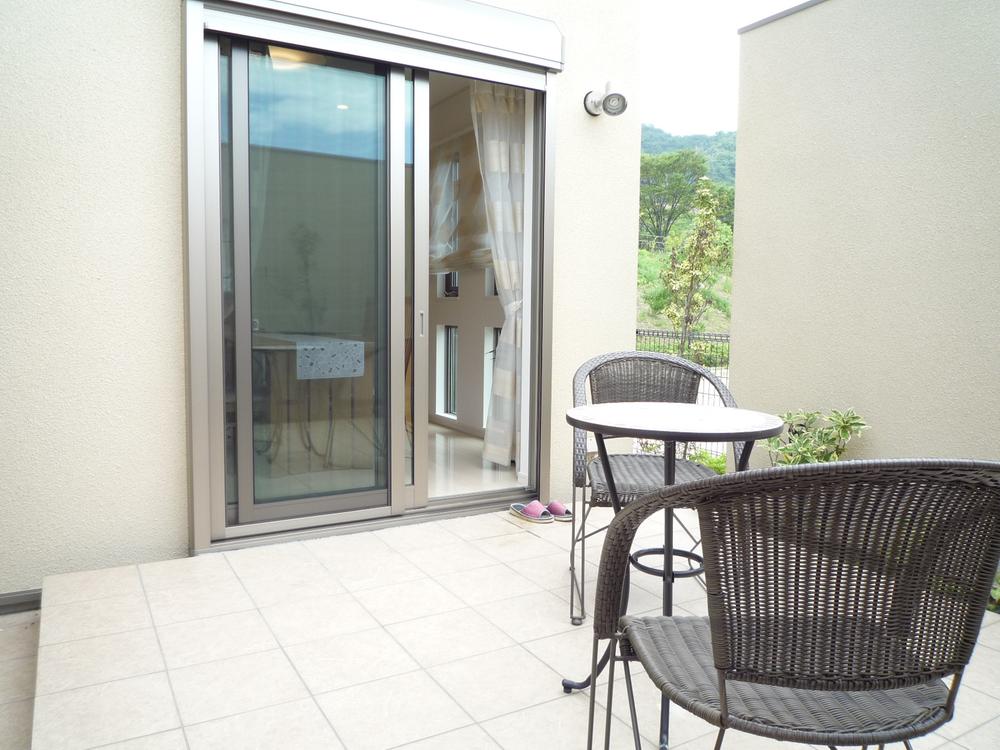 Overlooking the living room from the terrace
テラスからリビングを望む
Parking lot駐車場 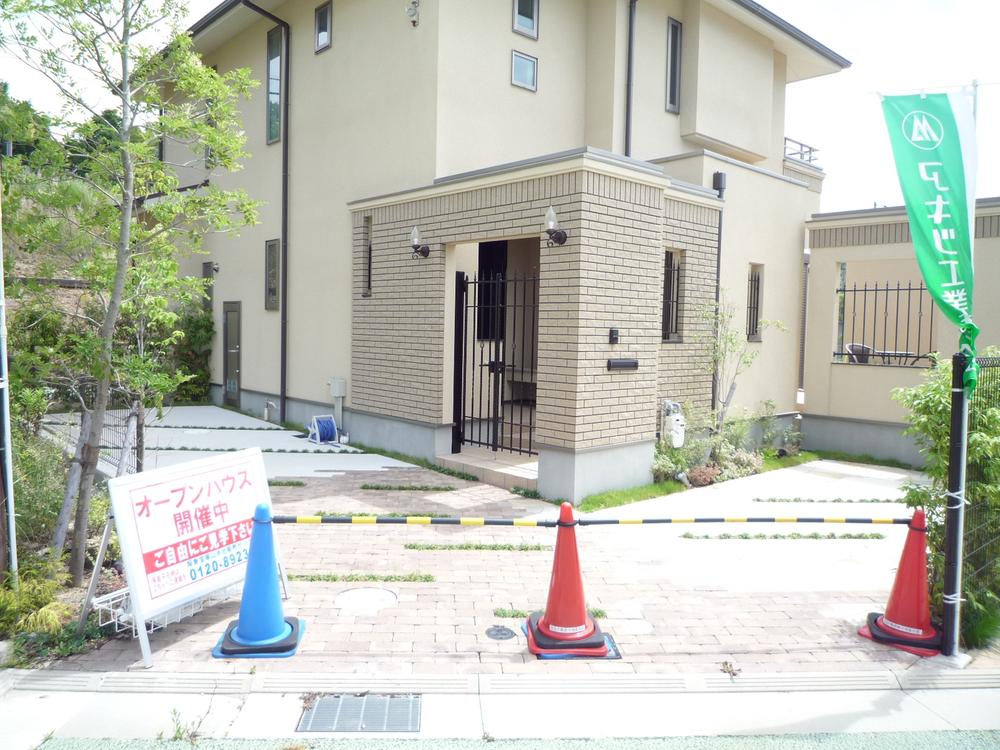 Two possible parking
2台駐車可能
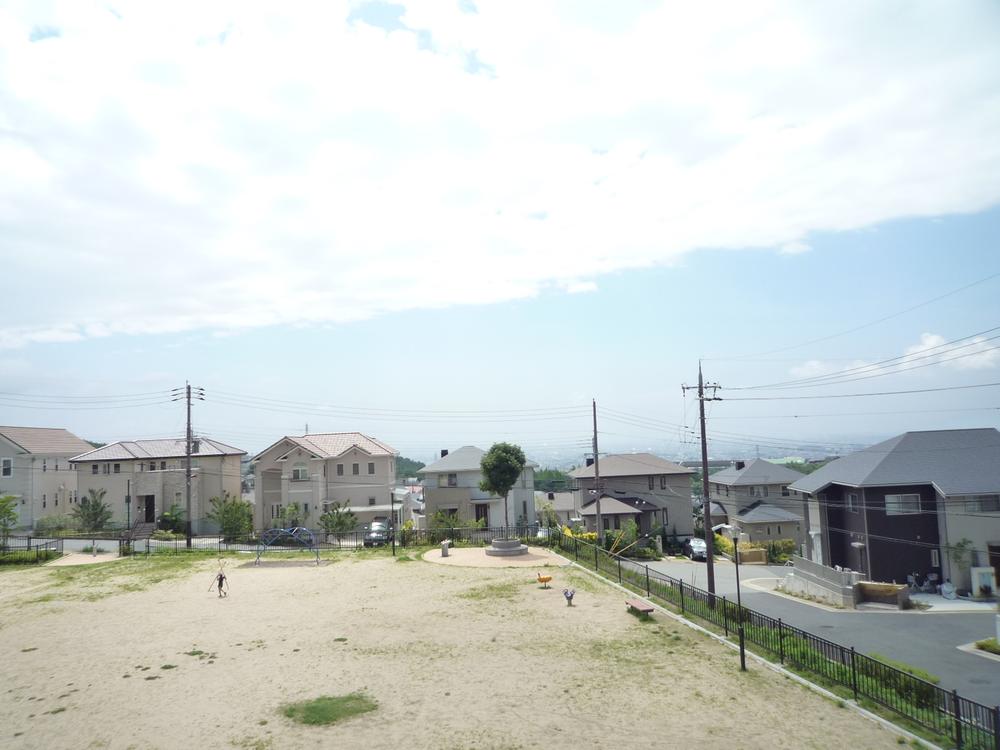 View photos from the dwelling unit
住戸からの眺望写真
Otherその他 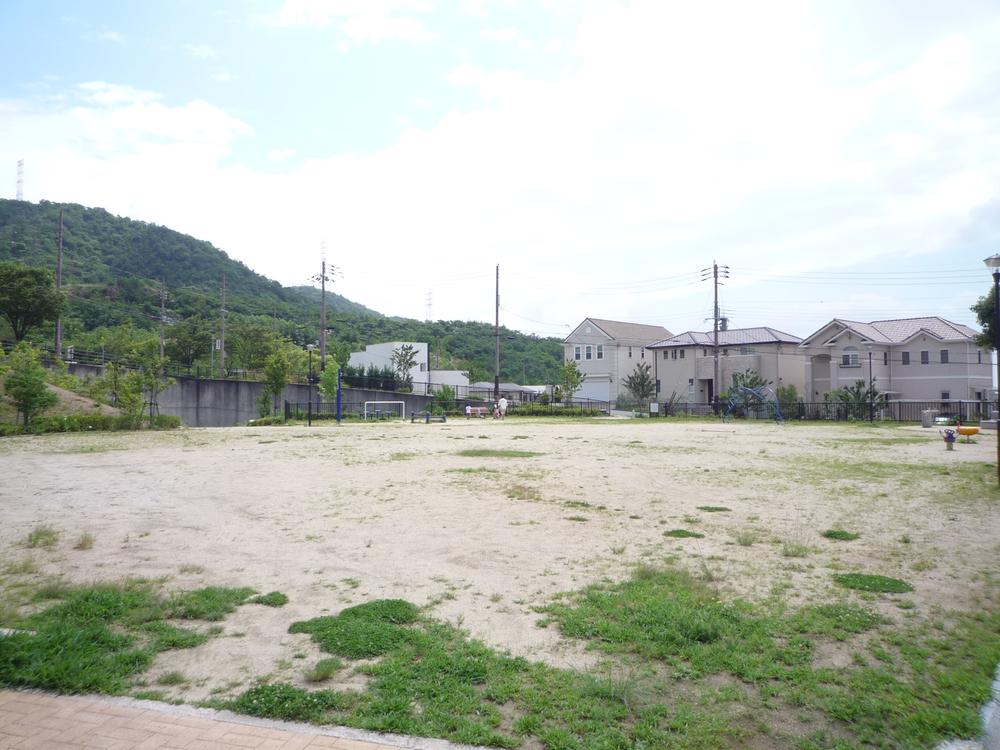 Dwelling unit next to the park
住戸横の公園
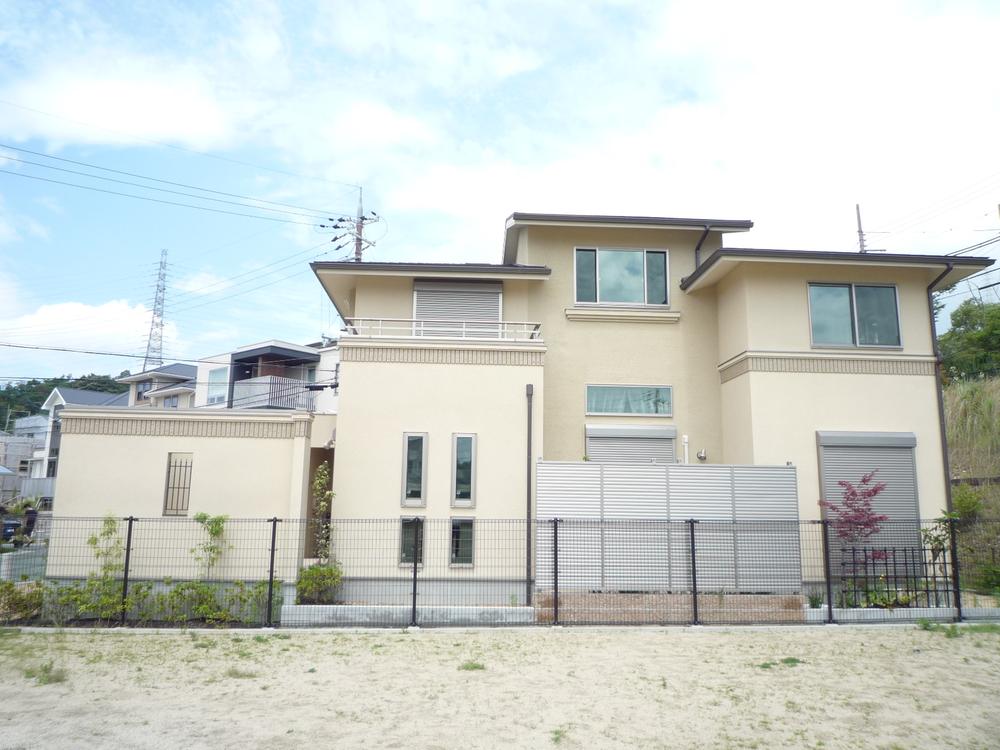 Local appearance photo
現地外観写真
Livingリビング 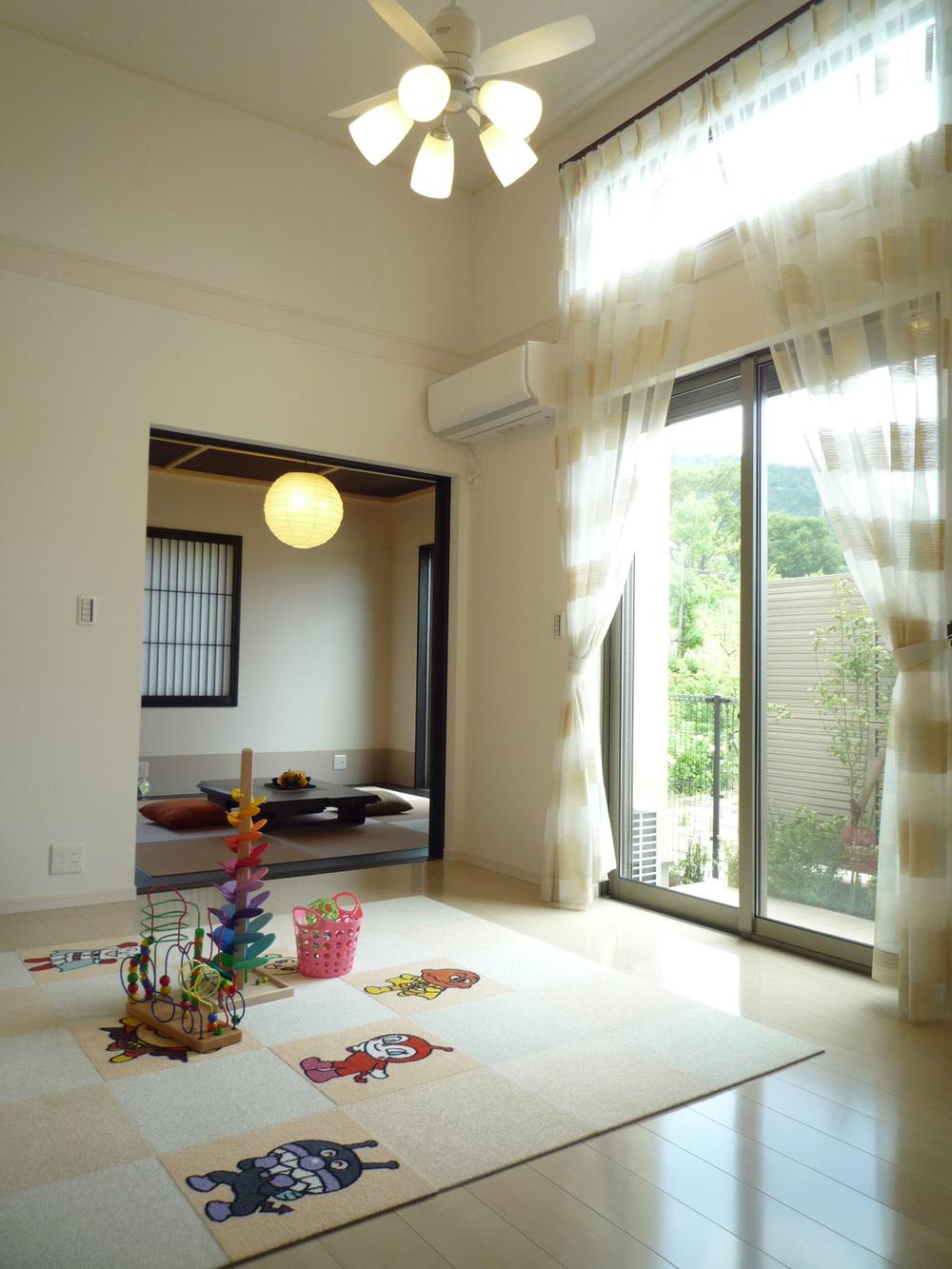 Ceiling height of the living room with a sense of openness
開放感のある天井高のリビング
Non-living roomリビング以外の居室 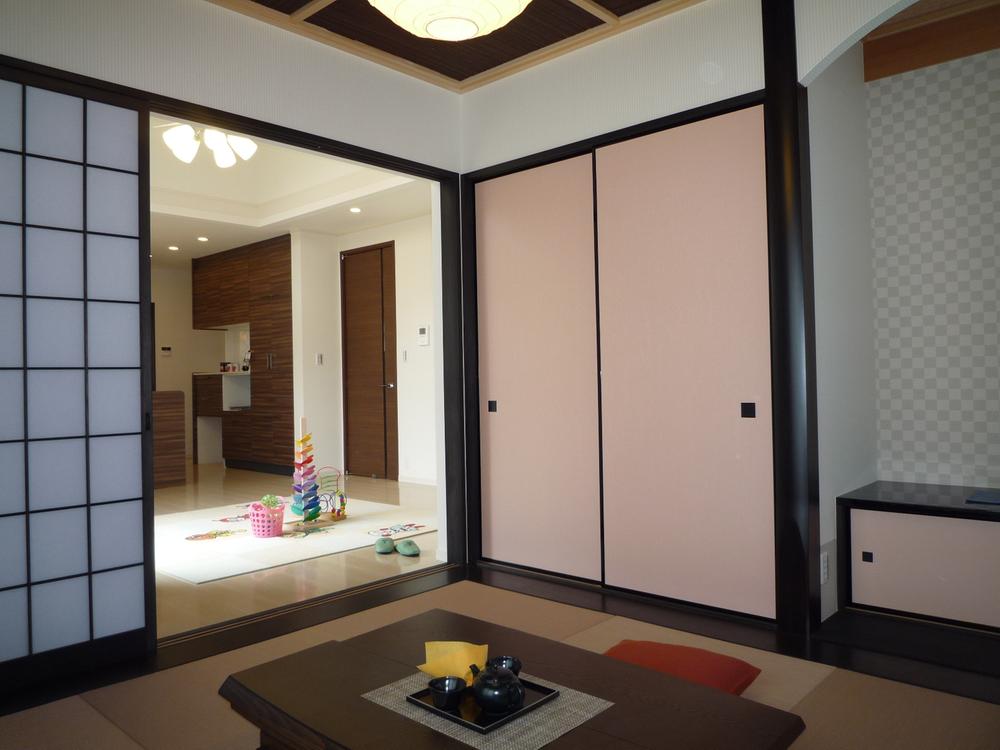 Stylish Japanese-style room
オシャレな和室
Location
|





















