New Homes » Kansai » Hyogo Prefecture » Takarazuka
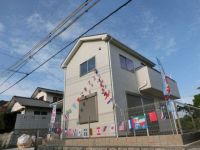 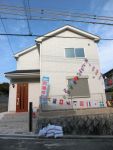
| | Takarazuka, Hyogo 兵庫県宝塚市 |
| JR Fukuchiyama Line "Nakayama-dera" bus 13 minutes Sakuradai Yonchome walk 2 minutes JR福知山線「中山寺」バス13分桜台四丁目歩2分 |
| 2 along the line more accessible, Land 50 square meters or more, Bathroom Dryer, All room storage, LDK15 tatami mats or moreese-style room, Shaping land, 2-story, The window in the bathroom, TV monitor interphone, Ventilation good, Good view, Dish washing dryer, Cormorant 2沿線以上利用可、土地50坪以上、浴室乾燥機、全居室収納、LDK15畳以上、和室、整形地、2階建、浴室に窓、TVモニタ付インターホン、通風良好、眺望良好、食器洗乾燥機、ウ |
Features pickup 特徴ピックアップ | | 2 along the line more accessible / Land 50 square meters or more / Bathroom Dryer / All room storage / LDK15 tatami mats or more / Japanese-style room / Shaping land / 2-story / The window in the bathroom / TV monitor interphone / Ventilation good / Good view / Dish washing dryer / Walk-in closet / Water filter / Located on a hill / Development subdivision in 2沿線以上利用可 /土地50坪以上 /浴室乾燥機 /全居室収納 /LDK15畳以上 /和室 /整形地 /2階建 /浴室に窓 /TVモニタ付インターホン /通風良好 /眺望良好 /食器洗乾燥機 /ウォークインクロゼット /浄水器 /高台に立地 /開発分譲地内 | Price 価格 | | 35,800,000 yen 3580万円 | Floor plan 間取り | | 4LDK 4LDK | Units sold 販売戸数 | | 1 units 1戸 | Total units 総戸数 | | 1 units 1戸 | Land area 土地面積 | | 205.28 sq m (registration) 205.28m2(登記) | Building area 建物面積 | | 105.57 sq m (measured) 105.57m2(実測) | Driveway burden-road 私道負担・道路 | | Nothing, West 6m width 無、西6m幅 | Completion date 完成時期(築年月) | | August 2013 2013年8月 | Address 住所 | | Takarazuka, Hyogo Nakayamasakuradai 4 兵庫県宝塚市中山桜台4 | Traffic 交通 | | JR Fukuchiyama Line "Nakayama-dera" bus 13 minutes Sakuradai Yonchome walk 2 minutes
Hankyu Takarazuka Line "Nakayama Kannon" 12 minutes Nakayamasakuradai 4-chome, walk 2 minutes by bus JR福知山線「中山寺」バス13分桜台四丁目歩2分
阪急宝塚線「中山観音」バス12分中山桜台4丁目歩2分
| Person in charge 担当者より | | Person in charge of forest Yuta 担当者森 勇太 | Contact お問い合せ先 | | Tokyu Livable Inc. Kawanishi Center TEL: 0800-808-7993 [Toll free] mobile phone ・ Also available from PHS
Caller ID is not notified
Please contact the "saw SUUMO (Sumo)"
If it does not lead, If the real estate company 東急リバブル(株)川西センターTEL:0800-808-7993【通話料無料】携帯電話・PHSからもご利用いただけます
発信者番号は通知されません
「SUUMO(スーモ)を見た」と問い合わせください
つながらない方、不動産会社の方は
| Building coverage, floor area ratio 建ぺい率・容積率 | | Fifty percent ・ Hundred percent 50%・100% | Time residents 入居時期 | | Consultation 相談 | Land of the right form 土地の権利形態 | | Ownership 所有権 | Structure and method of construction 構造・工法 | | Wooden 2-story 木造2階建 | Use district 用途地域 | | One low-rise 1種低層 | Overview and notices その他概要・特記事項 | | Contact: Forest Yuta, Facilities: Public Water Supply, This sewage, City gas, Building confirmation number: No. Trust 13-0557, Parking: car space 担当者:森 勇太、設備:公営水道、本下水、都市ガス、建築確認番号:第トラスト13-0557号、駐車場:カースペース | Company profile 会社概要 | | <Mediation> Minister of Land, Infrastructure and Transport (10) No. 002611 (one company) Real Estate Association (Corporation) metropolitan area real estate Fair Trade Council member Tokyu Livable Inc. Kawanishi center Yubinbango666-0016 Hyogo Prefecture Kawanishi center-cho 8-8 amenities Kawanishi building first floor <仲介>国土交通大臣(10)第002611号(一社)不動産協会会員 (公社)首都圏不動産公正取引協議会加盟東急リバブル(株)川西センター〒666-0016 兵庫県川西市中央町8-8 アメニティ川西ビル1階 |
Local appearance photo現地外観写真 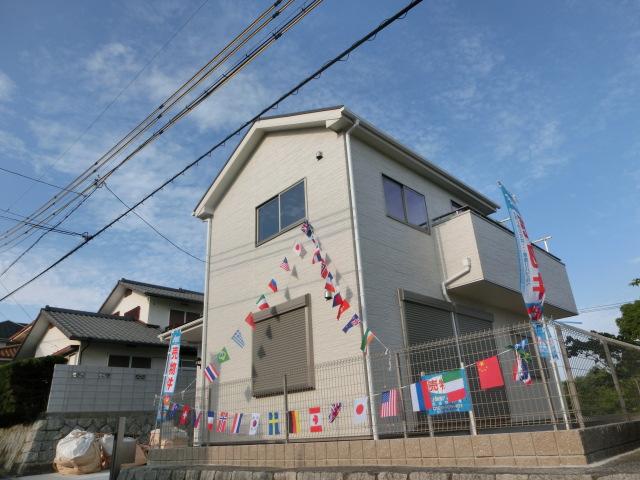 2013 September New construction !!
平成25年9月 新築!!
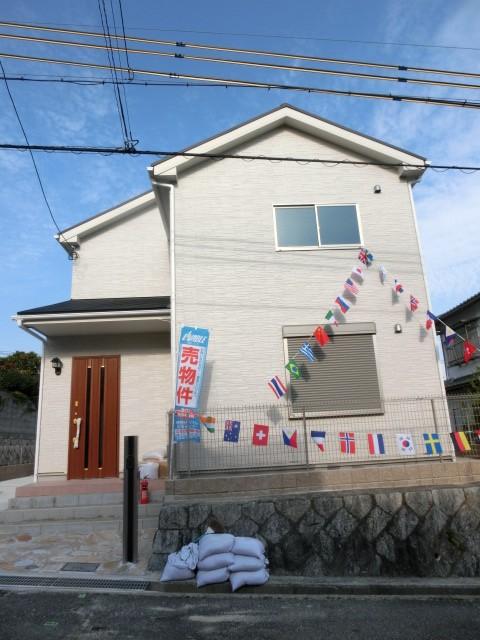 Bright, east-west two-sided road, View is outstanding of the house !!
東西両面道路の明るく、眺望抜群のお家です!!
Floor plan間取り図 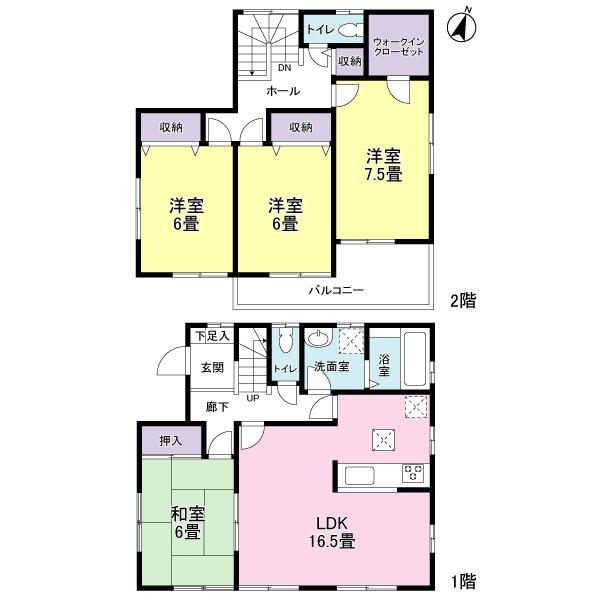 35,800,000 yen, 4LDK, Land area 205.28 sq m , Is a floor plan of the building area 105.57 sq m 4LDK + WIC type !!
3580万円、4LDK、土地面積205.28m2、建物面積105.57m2 4LDK+WICタイプの間取りです!!
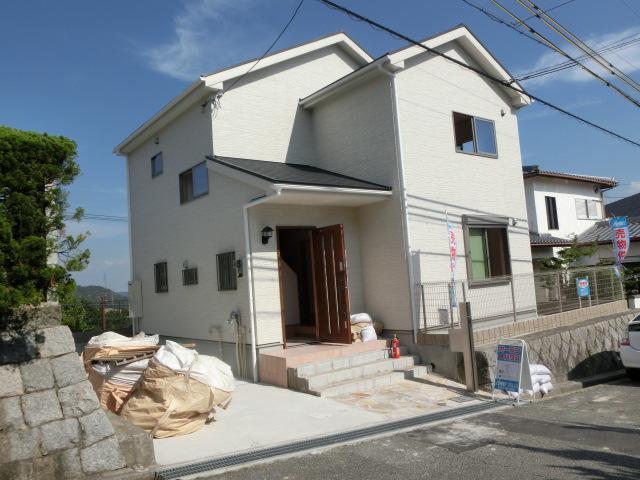 Local appearance photo
現地外観写真
Livingリビング 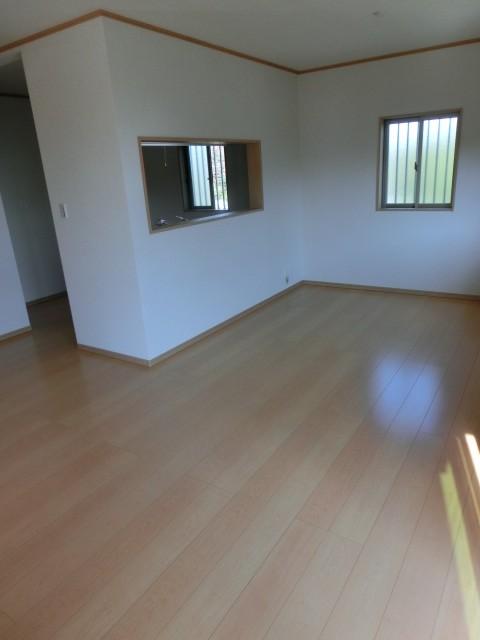 Counter Kitchen, Is a good LDK user-friendly that the LDK next to a Japanese-style room!
カウンターキッチン、LDK隣に和室のある使い勝手の良いLDKです!
Bathroom浴室 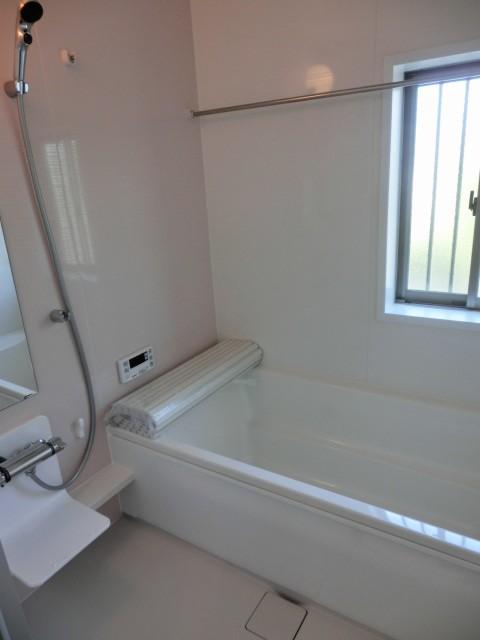 With bathroom heating drying function !!
浴室暖房乾燥機能付!!
Kitchenキッチン 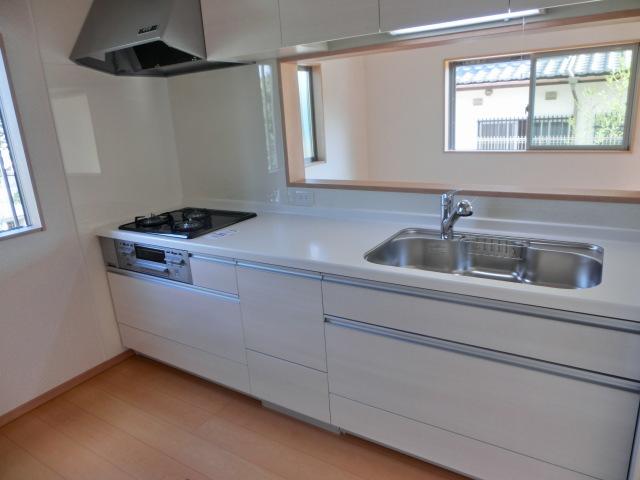 Adopt a Si sensor stove !!
Siセンサーコンロを採用!!
Entrance玄関 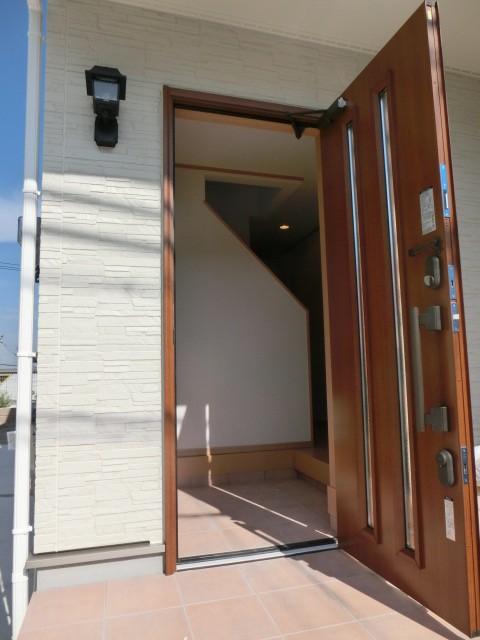 There is a shoe box with a storage capacity is at the door!
玄関には収納力のあるシューズボックスがあります!!
Wash basin, toilet洗面台・洗面所 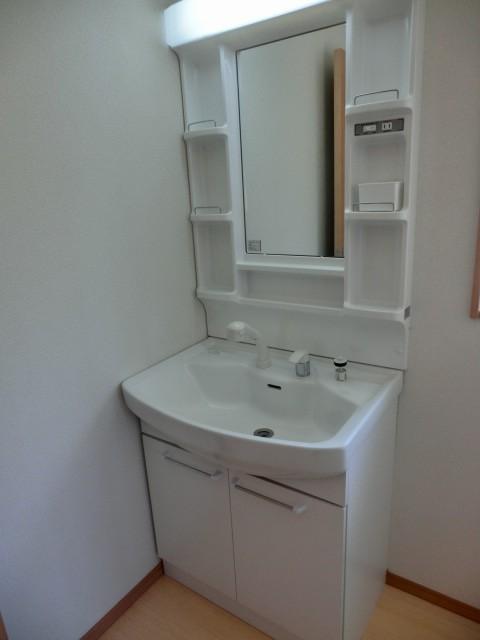 Ceramic bowl of large capacity (16.5L)
大容量の陶器製ボウル(16.5L)
Toiletトイレ 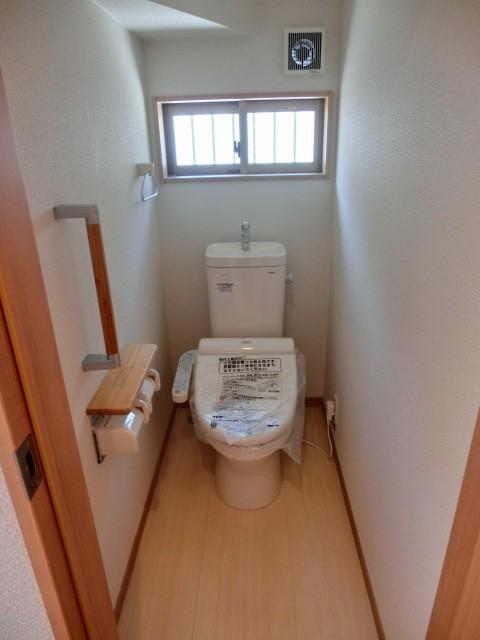 First floor toilet!
1階トイレ!
Garden庭 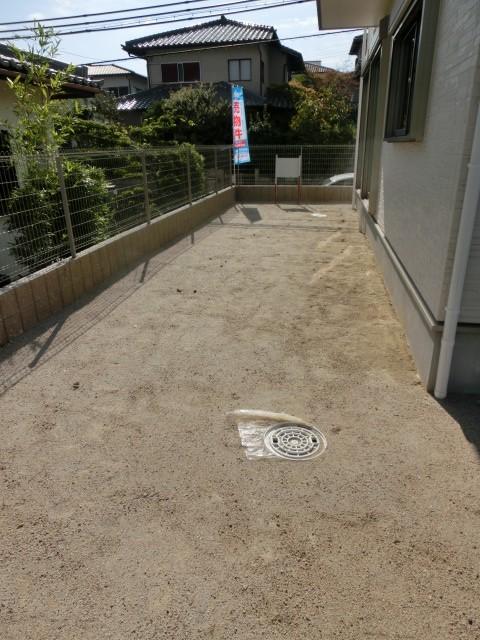 The west side of the garden
西側のお庭
Parking lot駐車場 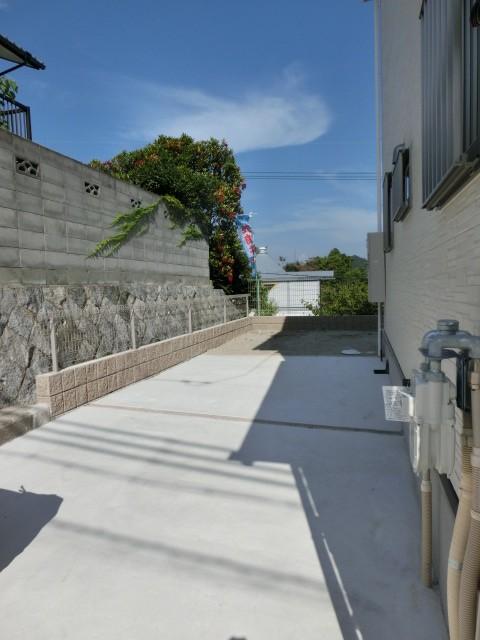 Car spaces are two + light can park !! ※ Heavy-duty vehicles can also be
カースペースは2台+軽が駐車可能です!! ※大型車も可能
Other introspectionその他内観 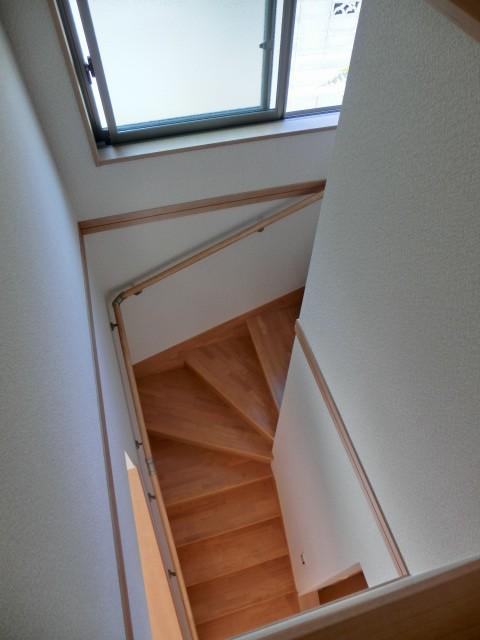 Stairs
階段
View photos from the dwelling unit住戸からの眺望写真 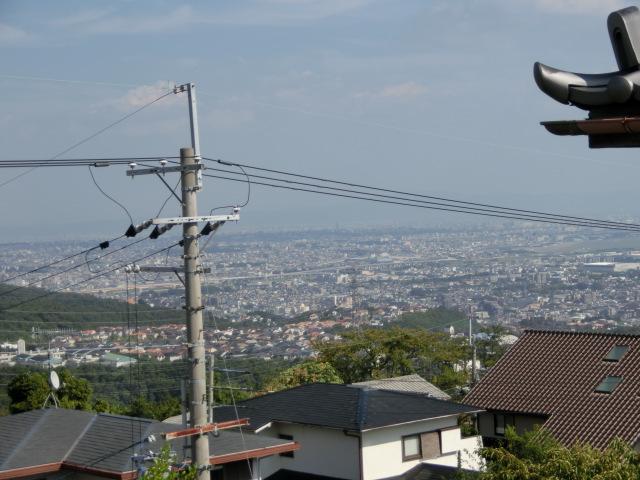 View from the south balcony (southeast)
南側バルコニーからの眺望(南東方面)
Otherその他 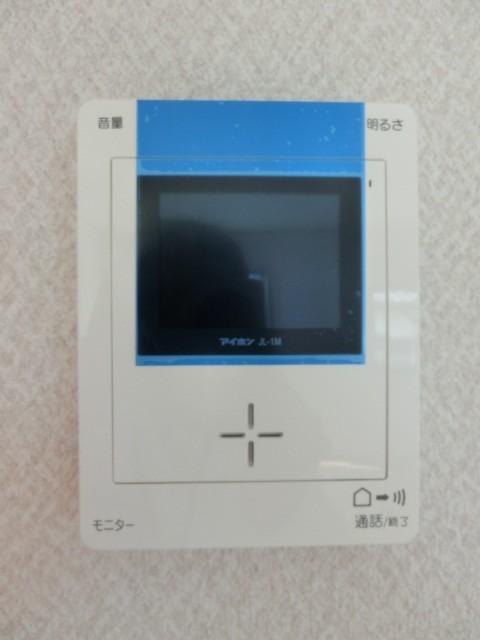 Color TV monitor with intercom
カラーTVモニター付インターホン
Toiletトイレ 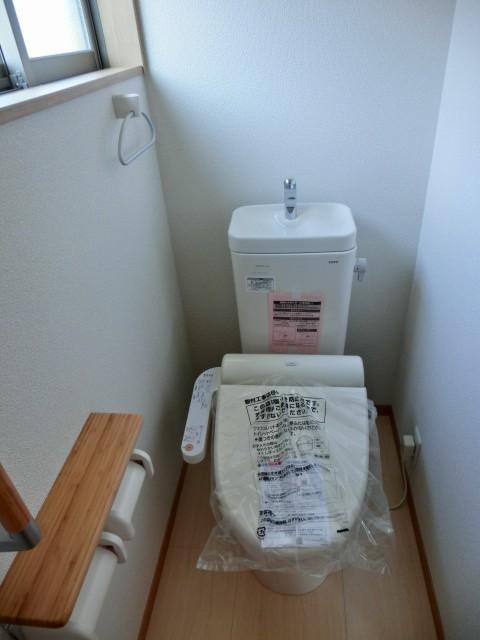 Second floor toilet
2階トイレ
Garden庭 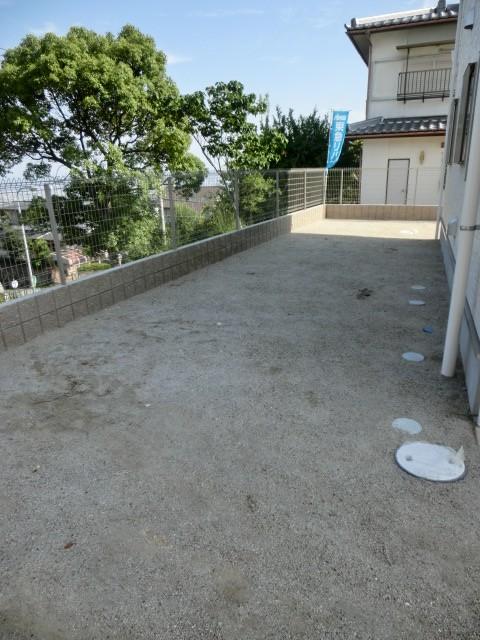 The south side of the garden
南側のお庭
Location
|


















