New Homes » Kansai » Hyogo Prefecture » Takarazuka
 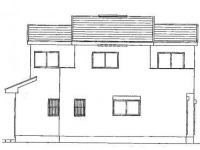
| | Takarazuka, Hyogo 兵庫県宝塚市 |
| Hankyu Takarazuka Line "Mefu Jinja" walk 6 minutes 阪急宝塚線「売布神社」歩6分 |
| JR, Hankyu 2-wire walking distance, Garage two Allowed. Because the station is close, Shopping in the surrounding area, Clinic, But also substantial living facilities such as a bank, It is small residential area of traffic. JR,阪急2線徒歩圏、車庫2台可。駅がちかいため、周辺には買い物、医院、銀行等の生活施設も充実していますが、交通量の少ない住宅地です。 |
| JR, is a two-wire available located in the parking two possible two-story appeared Hankyu. Front road is safe for even small children traffic for a living road. By the time the station, Supermarket, Clinic, Living facilities such as a bank also has been enhanced. Building equipment One example: system Kitchen shampoo dresser reheating hot water shower bath separate toilet cleaning toilet seat Counter kitchen toilet two places LDK15 pledge more than multi-layer glass with a monitor intercom each room storage space JR,阪急の2線利用可能な立地に駐車2台可能な2階建てが登場です。前面道路は生活道路のため交通量も少なくお子様にも安心です。駅までには、スーパー、医院、銀行等の生活施設も充実しています。建物設備一例:システムキッチン シャンプードレッサー 追焚き給湯 シャワー バストイレ別 洗浄便座 カウンターキッチン トイレ2ヶ所 LDK15帖以上 複層ガラス モニター付インターホン 各室収納スペース |
Features pickup 特徴ピックアップ | | Year Available / Parking two Allowed / 2 along the line more accessible / Super close / System kitchen / All room storage / Flat to the station / LDK15 tatami mats or more / Japanese-style room / Shaping land / Face-to-face kitchen / Bathroom 1 tsubo or more / 2-story / 2 or more sides balcony / Double-glazing / Underfloor Storage / TV monitor interphone / Urban neighborhood / Ventilation good / Water filter / City gas 年内入居可 /駐車2台可 /2沿線以上利用可 /スーパーが近い /システムキッチン /全居室収納 /駅まで平坦 /LDK15畳以上 /和室 /整形地 /対面式キッチン /浴室1坪以上 /2階建 /2面以上バルコニー /複層ガラス /床下収納 /TVモニタ付インターホン /都市近郊 /通風良好 /浄水器 /都市ガス | Price 価格 | | 37.5 million yen 3750万円 | Floor plan 間取り | | 4LDK 4LDK | Units sold 販売戸数 | | 1 units 1戸 | Total units 総戸数 | | 2 units 2戸 | Land area 土地面積 | | 115.88 sq m (registration) 115.88m2(登記) | Building area 建物面積 | | 95.58 sq m (registration) 95.58m2(登記) | Driveway burden-road 私道負担・道路 | | Share equity 16.83 sq m × (1 / 1), West 3.8m width (contact the road width 6.4m) 共有持分16.83m2×(1/1)、西3.8m幅(接道幅6.4m) | Completion date 完成時期(築年月) | | November 2013 2013年11月 | Address 住所 | | Takarazuka, Hyogo Mefuhigashino cho 兵庫県宝塚市売布東の町 | Traffic 交通 | | Hankyu Takarazuka Line "Mefu Jinja" walk 6 minutes
JR Fukuchiyama Line "Nakayama-dera" walk 12 minutes 阪急宝塚線「売布神社」歩6分
JR福知山線「中山寺」歩12分
| Related links 関連リンク | | [Related Sites of this company] 【この会社の関連サイト】 | Person in charge 担当者より | | Rep Sagichi 設朗 Age: 50 Daigyokai experience: in 19 years the customer's perspective will help your house hunting with us. I'd love to, Please come to the Osaka store. 担当者鷺池 設朗年齢:50代業界経験:19年お客様の目線でご一緒にお家探しのお手伝いをします。是非、大阪店へご来場下さい。 | Contact お問い合せ先 | | TEL: 0800-603-0563 [Toll free] mobile phone ・ Also available from PHS
Caller ID is not notified
Please contact the "saw SUUMO (Sumo)"
If it does not lead, If the real estate company TEL:0800-603-0563【通話料無料】携帯電話・PHSからもご利用いただけます
発信者番号は通知されません
「SUUMO(スーモ)を見た」と問い合わせください
つながらない方、不動産会社の方は
| Building coverage, floor area ratio 建ぺい率・容積率 | | 60% ・ 160% 60%・160% | Time residents 入居時期 | | Immediate available 即入居可 | Land of the right form 土地の権利形態 | | Ownership 所有権 | Structure and method of construction 構造・工法 | | Wooden 2-story 木造2階建 | Use district 用途地域 | | One dwelling 1種住居 | Other limitations その他制限事項 | | Setback: upon 16.83 sq m セットバック:要16.83m2 | Overview and notices その他概要・特記事項 | | Contact: Sagichi 設朗, Facilities: Public Water Supply, This sewage, City gas, Building confirmation number: Building Products Takarazuka No. 25008, Parking: car space 担当者:鷺池 設朗、設備:公営水道、本下水、都市ガス、建築確認番号:住建宝塚第25008号、駐車場:カースペース | Company profile 会社概要 | | <Mediation> Minister of Land, Infrastructure and Transport (3) No. 006,185 (one company) National Housing Industry Association (Corporation) metropolitan area real estate Fair Trade Council member Asahi Housing Co., Ltd. Osaka store Yubinbango530-0001 Osaka-shi, Osaka, Kita-ku Umeda 1-1-3 Osaka Station third building the fourth floor <仲介>国土交通大臣(3)第006185号(一社)全国住宅産業協会会員 (公社)首都圏不動産公正取引協議会加盟朝日住宅(株)大阪店〒530-0001 大阪府大阪市北区梅田1-1-3 大阪駅前第3ビル4階 |
Local appearance photo現地外観写真 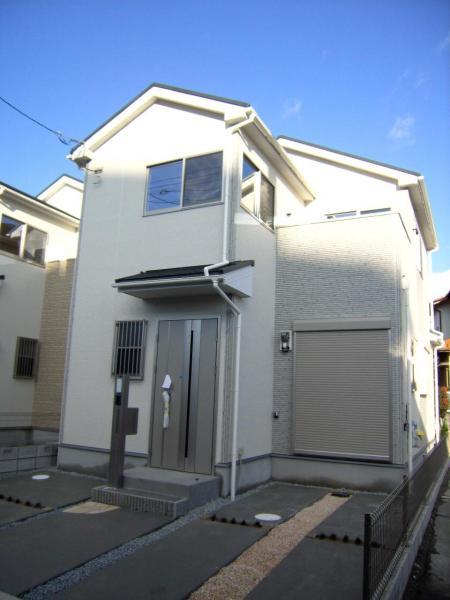 The completed local appearance
完成済みの現地外観
Rendering (appearance)完成予想図(外観) 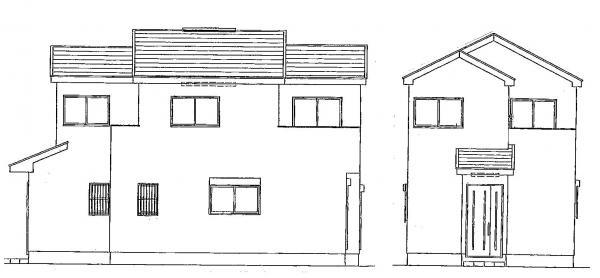 Building Rendering
建物完成予想図
Floor plan間取り図 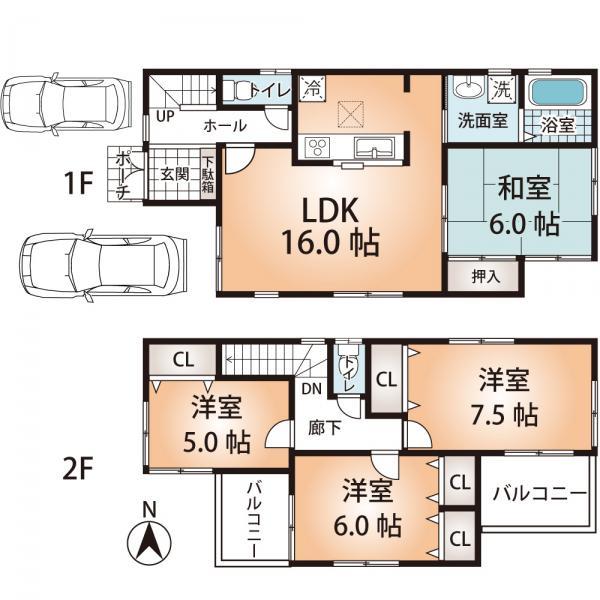 37.5 million yen, 4LDK, Land area 115.88 sq m , Building area 95.58 sq m building floor plan
3750万円、4LDK、土地面積115.88m2、建物面積95.58m2 建物間取り図
Local appearance photo現地外観写真 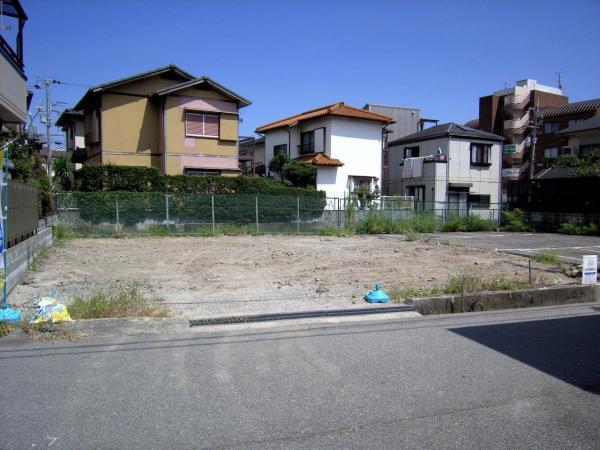 Vacant lot of local as seen from the front road
前面道路から見た更地の現地
Livingリビング 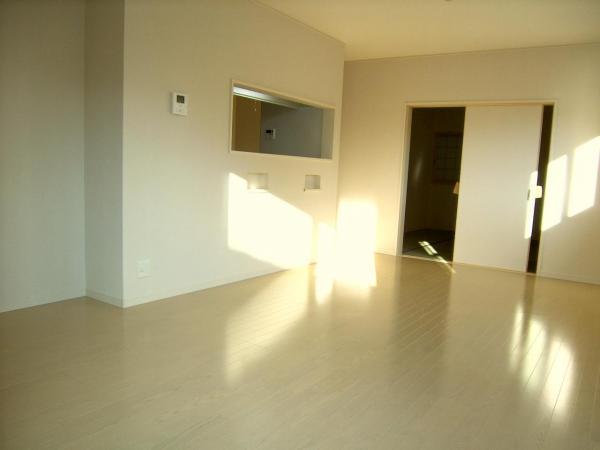 About 16 quires of LDK
約16帖のLDK
Bathroom浴室 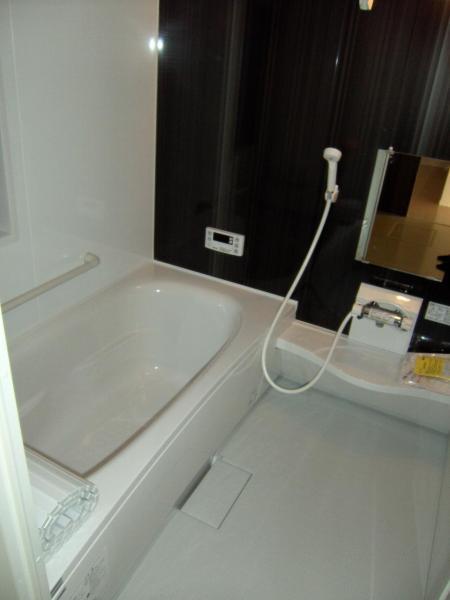 Bathroom one tsubo size
一坪サイズのバスルーム
Kitchenキッチン 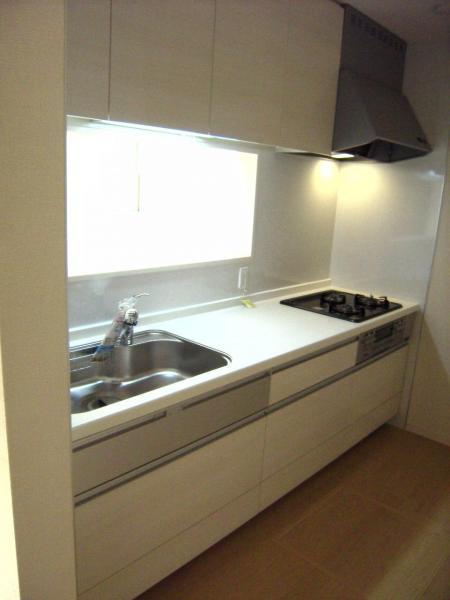 Counter-type of system Kitchen
カウンター式のシステムキッチン
Primary school小学校 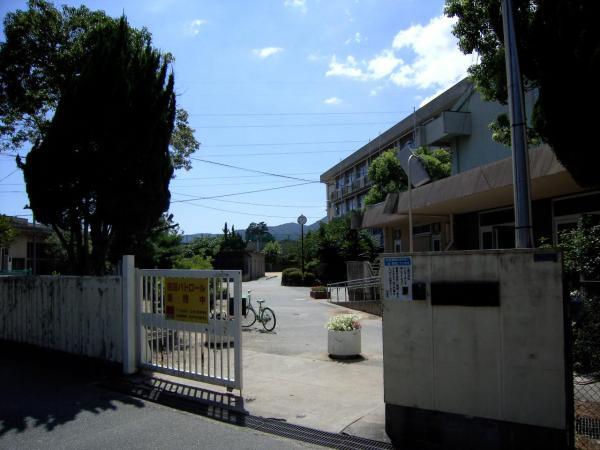 Local walk about 9 minutes of Mefu 720m local walk about 9 minutes of Mefu elementary school to elementary school
現地徒歩約9分の売布小学校まで720m 現地徒歩約9分の売布小学校
Junior high school中学校 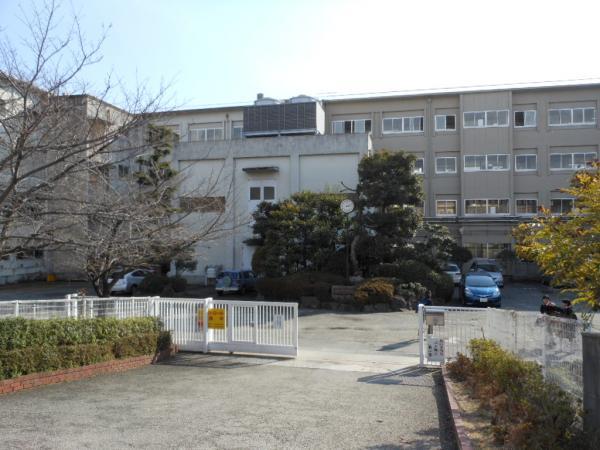 Takarazuka junior high school there 2060m venerable until the venerable there Takarazuka junior high school
由緒有る宝塚中学校まで2060m 由緒有る宝塚中学校
Other Environmental Photoその他環境写真 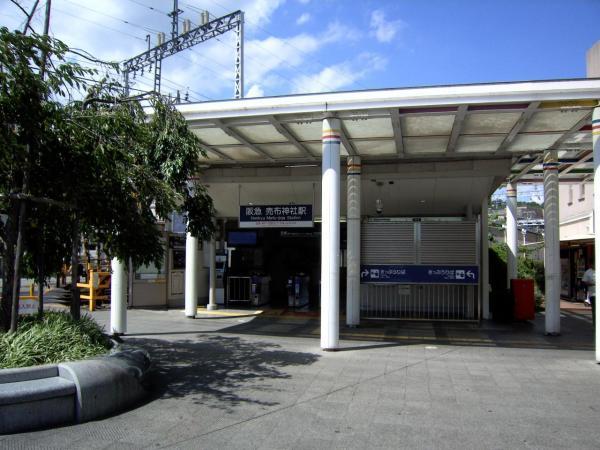 Until the local walk about 6 minutes of Hankyu Mefu Jinja Station 460m local walk about 6 minutes of Hankyu Mefu Jinja Station
現地徒歩約6分の阪急売布神社駅まで460m 現地徒歩約6分の阪急売布神社駅
Supermarketスーパー 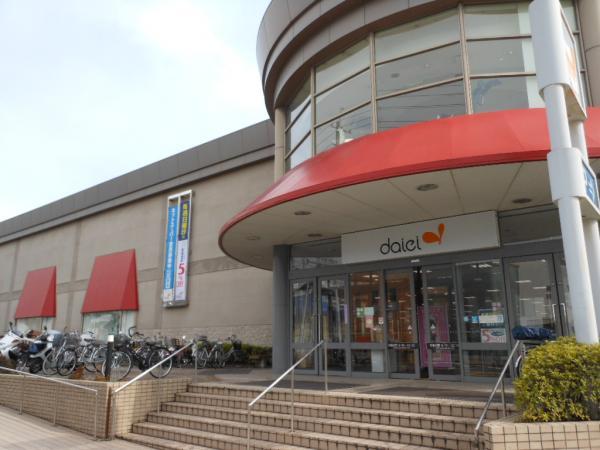 Local walk about a quarter of Daiei Takarazuka Nakayama store up to 200m local walk about a quarter of Daiei Takarazuka Nakayama shop
現地徒歩約4分のダイエー宝塚中山店まで200m 現地徒歩約4分のダイエー宝塚中山店
Location
|












