New Homes » Kansai » Hyogo Prefecture » Takarazuka
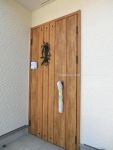 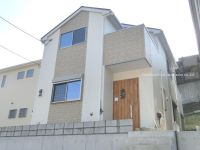
| | Takarazuka, Hyogo 兵庫県宝塚市 |
| Hankyu Imazu Line "Takaradzukaminamiguchi" walk 12 minutes 阪急今津線「宝塚南口」歩12分 |
| It was stately completed! [Hoshoen No. 2 place] ◆ All room is 6 quires more ◆ Garage Thank spacious 2 cars in parallel ◆ Please refer to the local sense of openness plenty per hill. 堂々完成しました!【宝松苑2号地】◆全居室6帖以上です◆車庫は並列でゆったり2台分ございます◆高台につき開放感たっぷりの現地をご覧ください。 |
| ■ Garage parallel 2 car ■ All rooms southwestward ■ Balcony wide size with two places ■ Face-to-face system Kitchen ■ Bathroom dryer with the system bus ■車庫並列2台分■全室南西向き■バルコニーは2箇所ともワイドサイズ■対面式システムキッチン■浴室乾燥機付きシステムバス |
Features pickup 特徴ピックアップ | | Parking two Allowed / Land 50 square meters or more / It is close to golf course / System kitchen / Bathroom Dryer / Yang per good / All room storage / A quiet residential area / LDK15 tatami mats or more / Or more before road 6m / Shaping land / Washbasin with shower / Face-to-face kitchen / Wide balcony / Toilet 2 places / Bathroom 1 tsubo or more / 2-story / 2 or more sides balcony / South balcony / Underfloor Storage / The window in the bathroom / Leafy residential area / All room 6 tatami mats or more / All rooms are two-sided lighting / Located on a hill / All rooms southwestward 駐車2台可 /土地50坪以上 /ゴルフ場が近い /システムキッチン /浴室乾燥機 /陽当り良好 /全居室収納 /閑静な住宅地 /LDK15畳以上 /前道6m以上 /整形地 /シャワー付洗面台 /対面式キッチン /ワイドバルコニー /トイレ2ヶ所 /浴室1坪以上 /2階建 /2面以上バルコニー /南面バルコニー /床下収納 /浴室に窓 /緑豊かな住宅地 /全居室6畳以上 /全室2面採光 /高台に立地 /全室南西向き | Price 価格 | | 32,800,000 yen 3280万円 | Floor plan 間取り | | 4LDK 4LDK | Units sold 販売戸数 | | 1 units 1戸 | Total units 総戸数 | | 2 units 2戸 | Land area 土地面積 | | 223.44 sq m (67.59 tsubo) (Registration), Inclined portion: 90.04 sq m including 223.44m2(67.59坪)(登記)、傾斜部分:90.04m2含 | Building area 建物面積 | | 95.58 sq m (28.91 tsubo) (measured) 95.58m2(28.91坪)(実測) | Driveway burden-road 私道負担・道路 | | Nothing, Northwest 6.1m width 無、北西6.1m幅 | Completion date 完成時期(築年月) | | September 2013 2013年9月 | Address 住所 | | Takarazuka, Hyogo Hoshoen 兵庫県宝塚市宝松苑 | Traffic 交通 | | Hankyu Imazu Line "Takaradzukaminamiguchi" walk 12 minutes
Hankyu Imazu Line "Sakasegawa" walk 17 minutes 阪急今津線「宝塚南口」歩12分
阪急今津線「逆瀬川」歩17分
| Related links 関連リンク | | [Related Sites of this company] 【この会社の関連サイト】 | Contact お問い合せ先 | | TEL: 0800-603-7317 [Toll free] mobile phone ・ Also available from PHS
Caller ID is not notified
Please contact the "saw SUUMO (Sumo)"
If it does not lead, If the real estate company TEL:0800-603-7317【通話料無料】携帯電話・PHSからもご利用いただけます
発信者番号は通知されません
「SUUMO(スーモ)を見た」と問い合わせください
つながらない方、不動産会社の方は
| Building coverage, floor area ratio 建ぺい率・容積率 | | Fifty percent ・ Hundred percent 50%・100% | Time residents 入居時期 | | Consultation 相談 | Land of the right form 土地の権利形態 | | Ownership 所有権 | Structure and method of construction 構造・工法 | | Wooden 2-story (framing method) 木造2階建(軸組工法) | Use district 用途地域 | | One low-rise 1種低層 | Overview and notices その他概要・特記事項 | | Facilities: Public Water Supply, This sewage, City gas, Building confirmation number: Takarazuka No. 25006, Parking: car space 設備:公営水道、本下水、都市ガス、建築確認番号:宝塚第25006号、駐車場:カースペース | Company profile 会社概要 | | <Mediation> Governor of Hyogo Prefecture (2) the first 300,254 No. Takashima Real Estate Sales Co., Ltd. Yubinbango665-0033 Takarazuka, Hyogo Isoshi 3-14-29 <仲介>兵庫県知事(2)第300254号高島不動産販売(株)〒665-0033 兵庫県宝塚市伊孑志3-14-29 |
Receipt収納 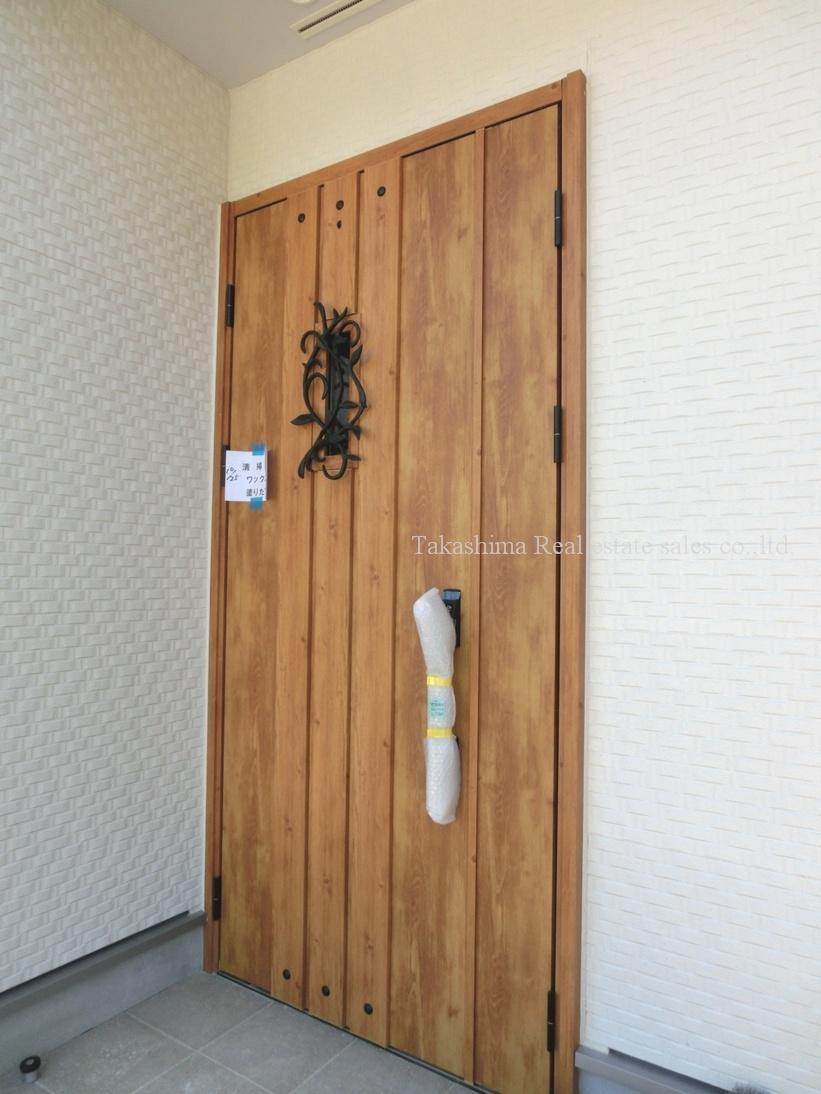 New construction has been imposing completed 2 House in a quiet residential area. For more information, please contact.
閑静な住宅街に新築が2邸堂々完成しました。詳しくはお問い合わせ下さい。
Local appearance photo現地外観写真 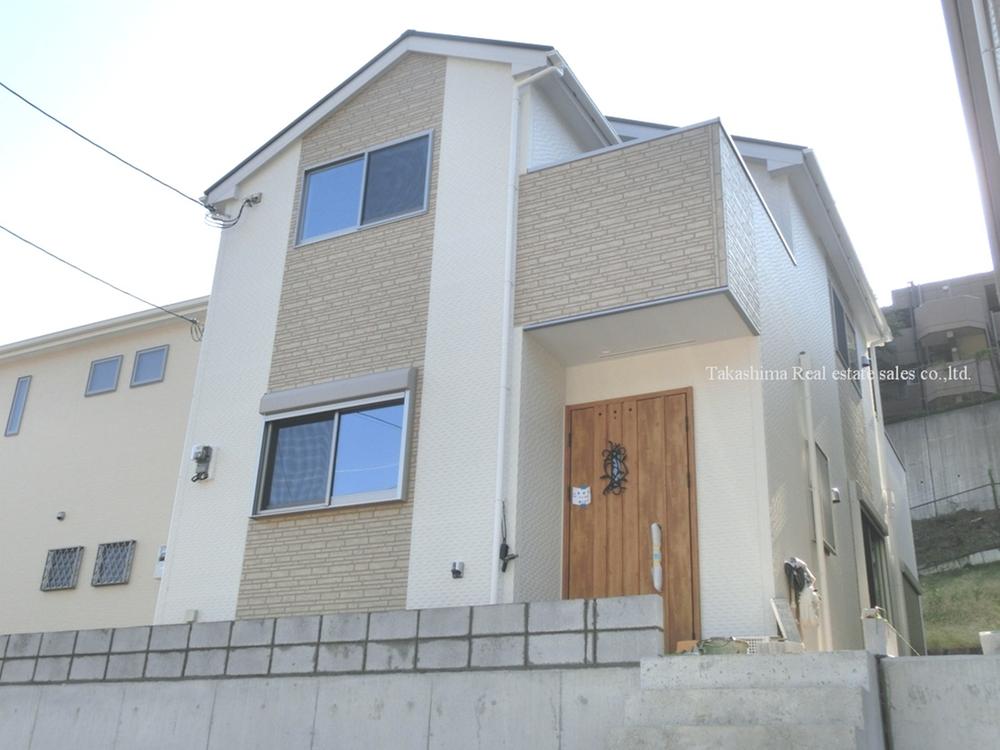 New construction has been imposing completed on a hill that can parallel two garage.
車庫2台並列できる高台に新築が堂々完成しました。
Kitchenキッチン 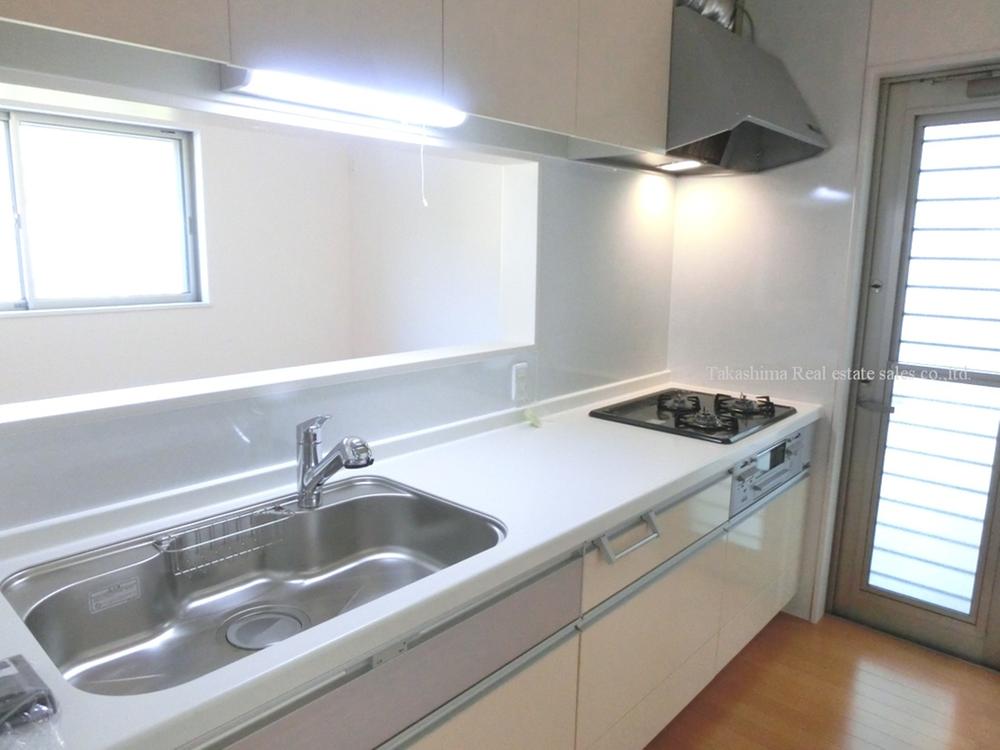 System kitchen is a face-to-face.
システムキッチンは対面式です。
Non-living roomリビング以外の居室 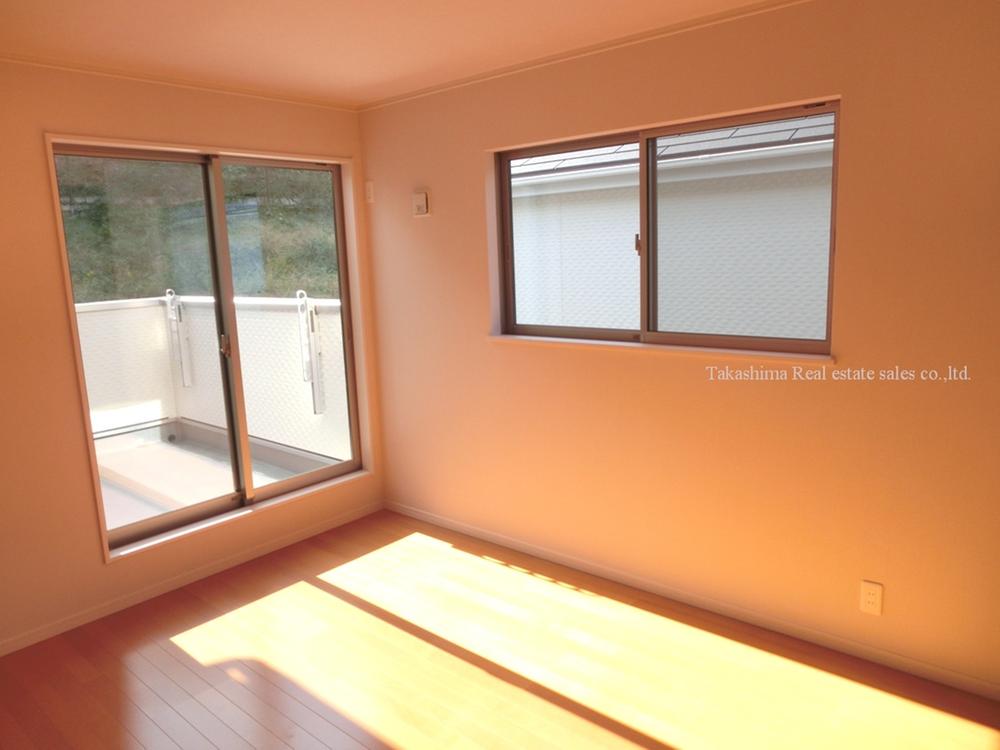 There is a large balcony is a good Western-style of the day on the south-facing.
南向きで日当たりのいい洋室には大型バルコニーがあります。
Floor plan間取り図 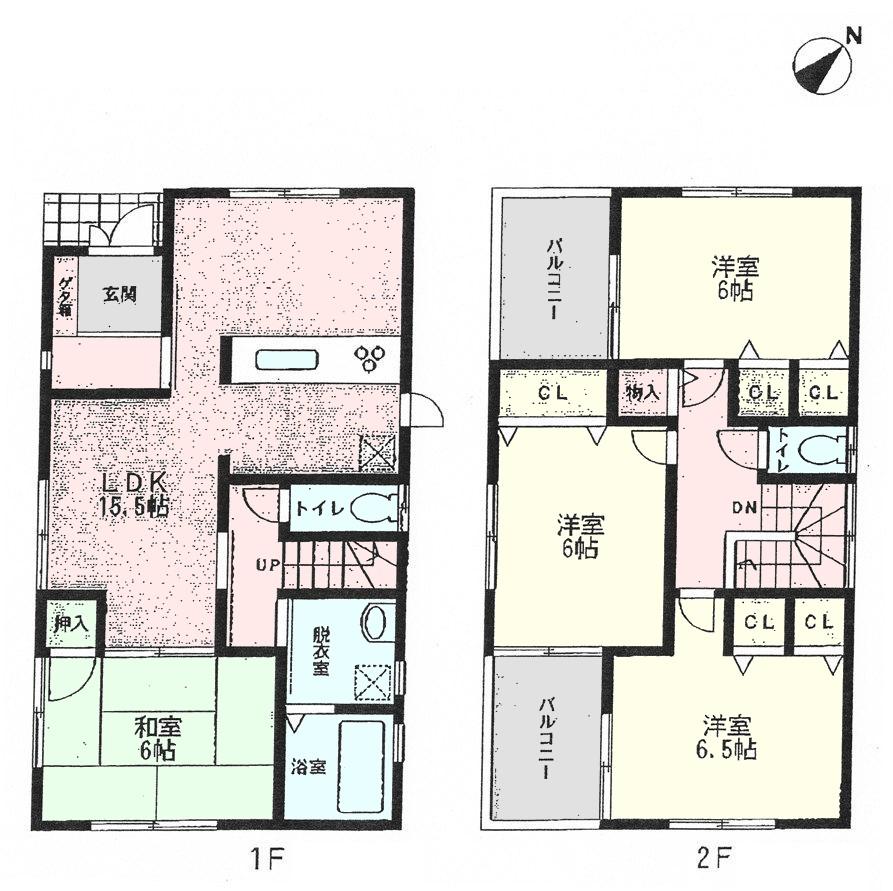 32,800,000 yen, 4LDK, Land area 223.44 sq m , Building area 95.58 sq m
3280万円、4LDK、土地面積223.44m2、建物面積95.58m2
Livingリビング 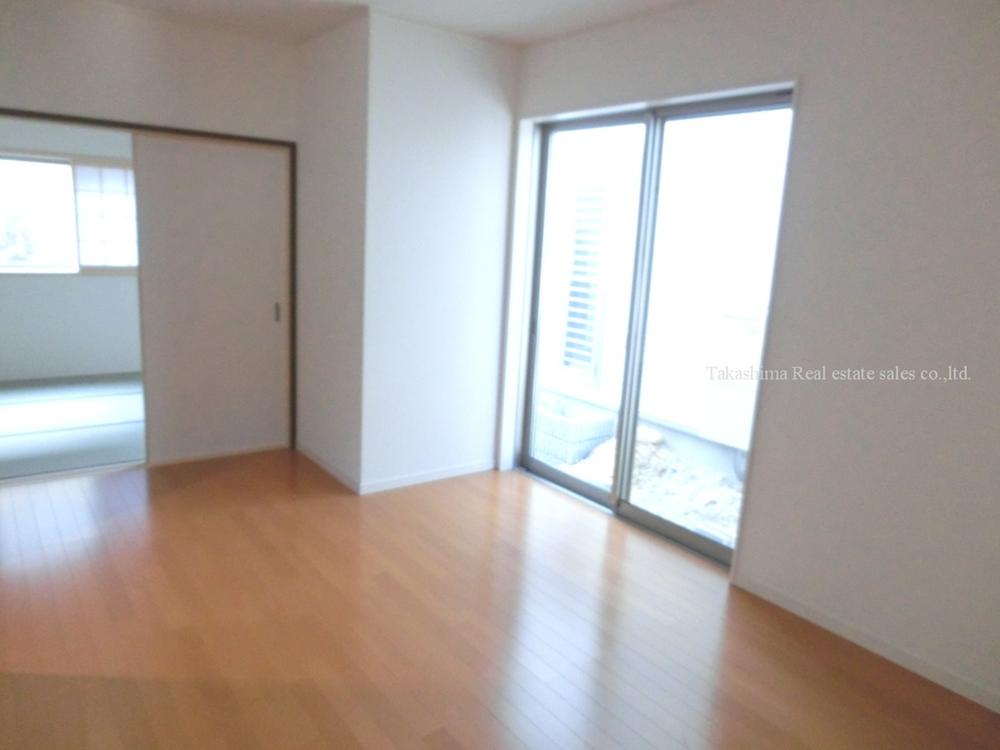 The 15.5 Pledge of LDK available in a wide space adjacent six quires Japanese-style room.
15.5帖のLDKには和室6帖が隣接して広い空間でご利用頂けます。
Bathroom浴室 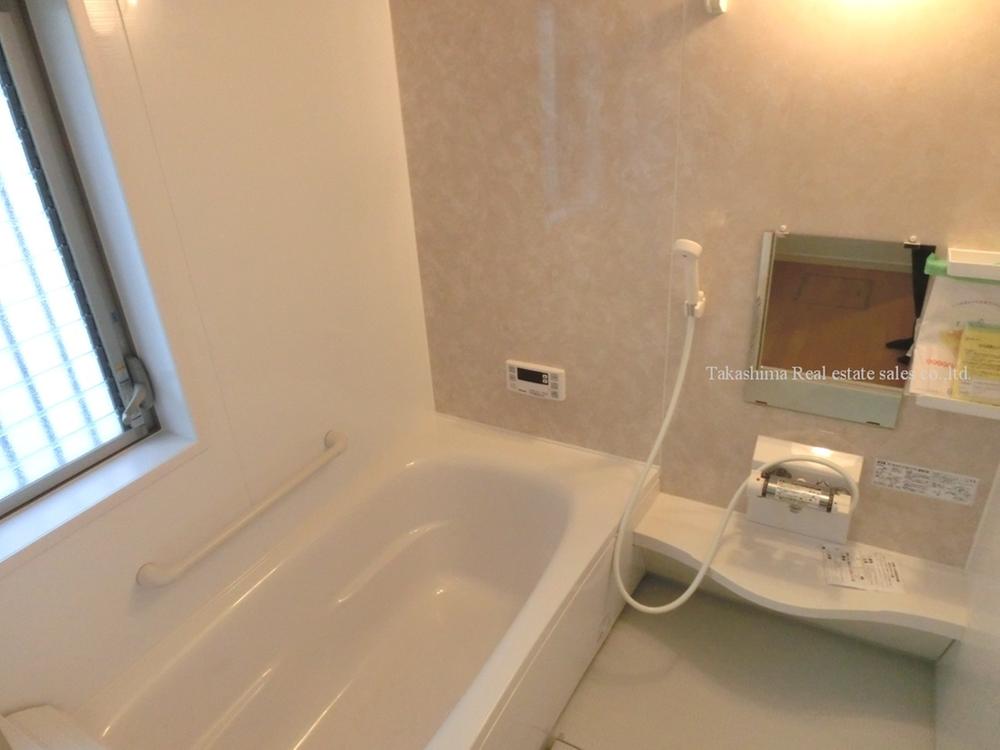 In the bathroom drying heater with system bus is there is a big window.
浴室乾燥暖房器付きシステムバスには大きな窓がございます。
Non-living roomリビング以外の居室 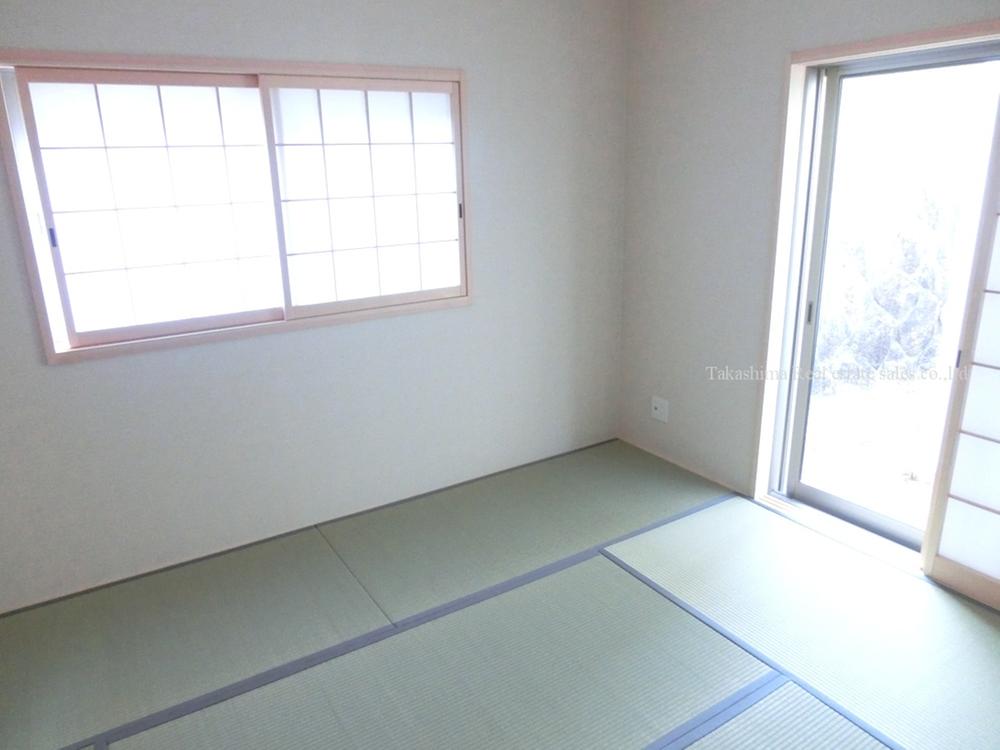 Japanese-style room adjacent to the living room is 6 Pledge.
リビングに隣接してる和室は6帖です。
Entrance玄関 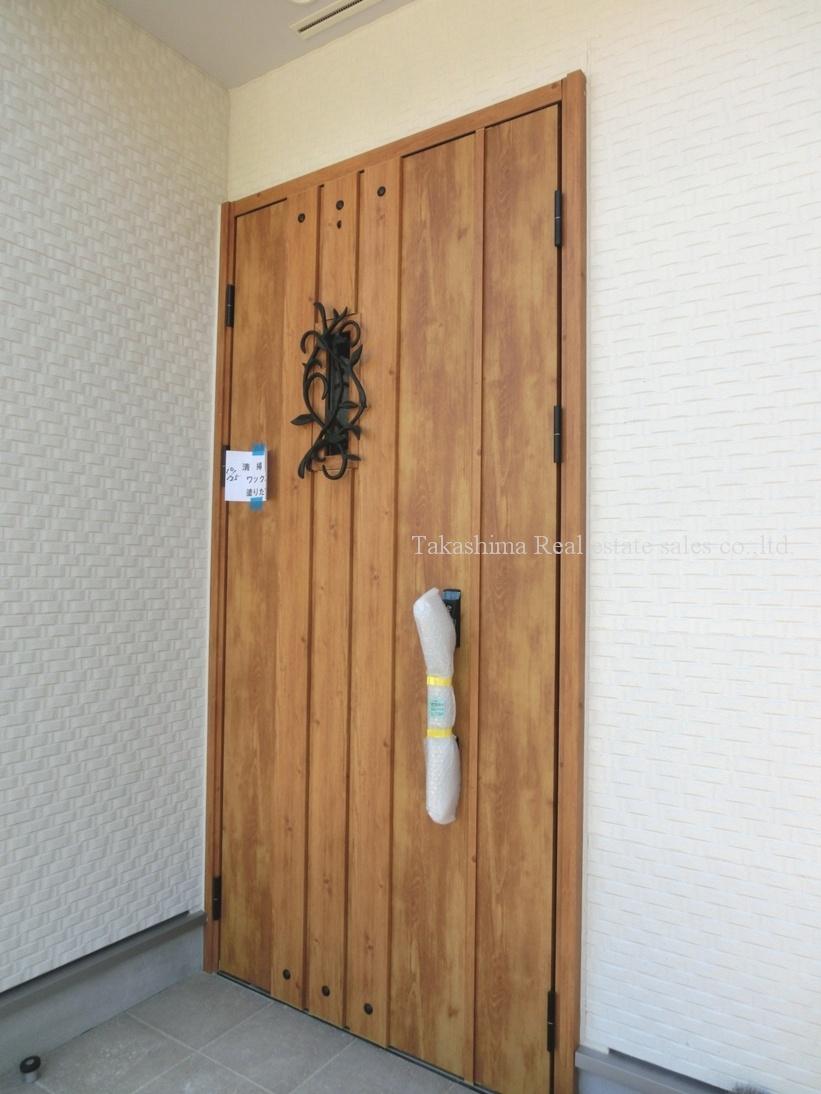 It is a large parent-child entrance door of woodgrain.
木目調の大型親子玄関ドアです。
Wash basin, toilet洗面台・洗面所 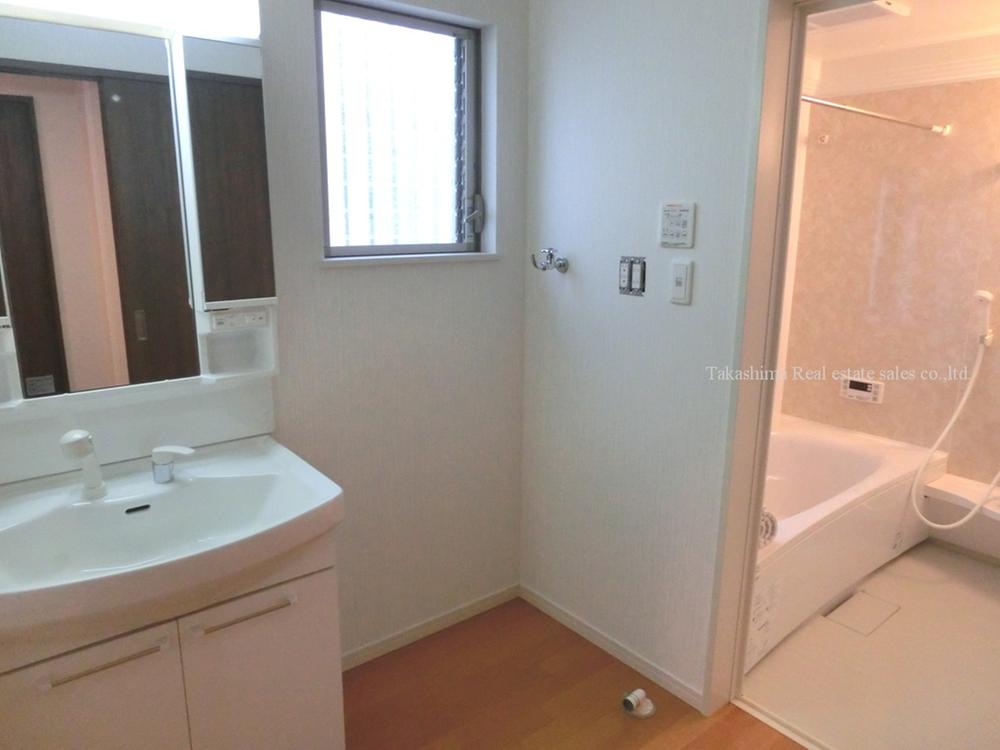 Is a washroom and bathroom.
洗面所と浴室です。
Receipt収納 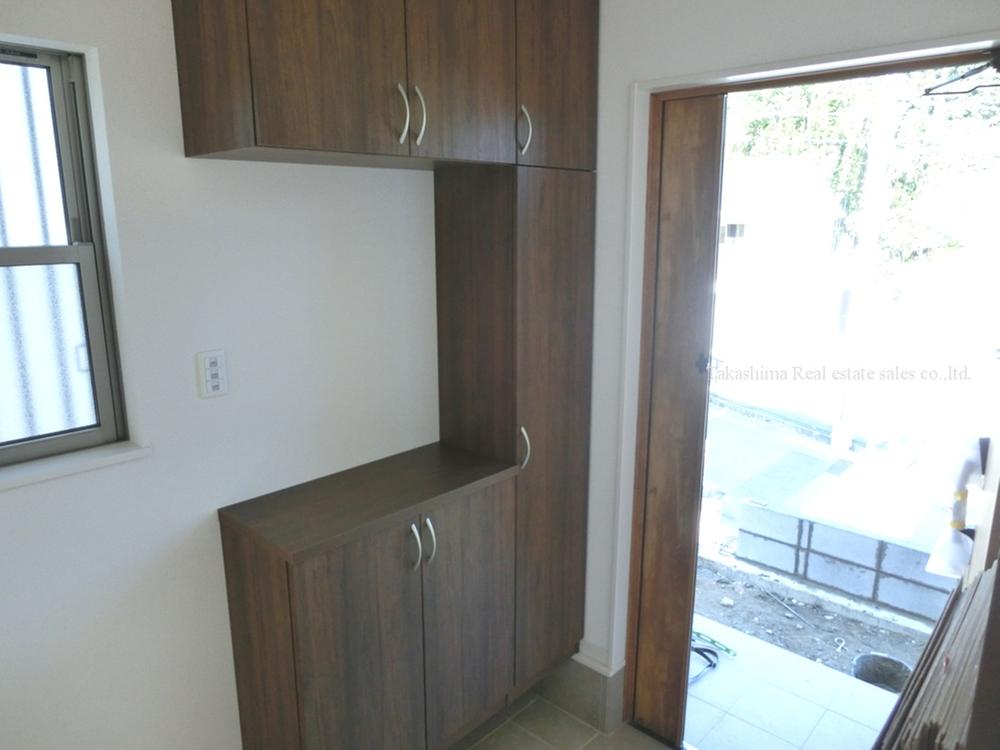 Front door storage is the character type of co.
玄関収納はコの字タイプです。
Toiletトイレ 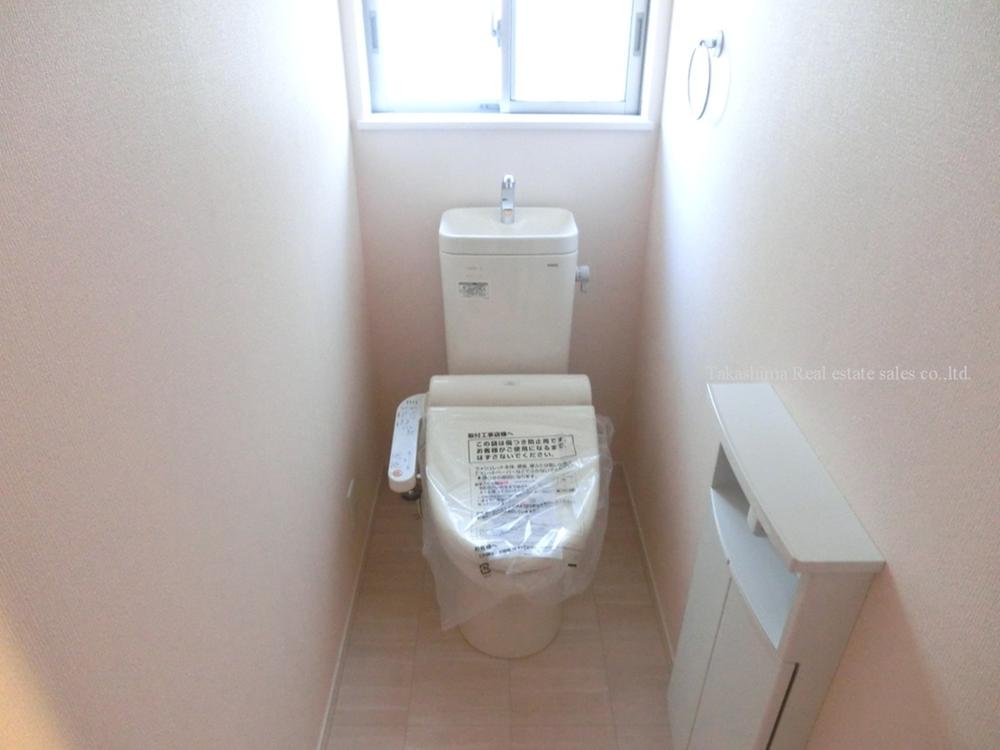 It is a compact storage with a toilet room.
小型収納庫付きのトイレ室です。
Local photos, including front road前面道路含む現地写真 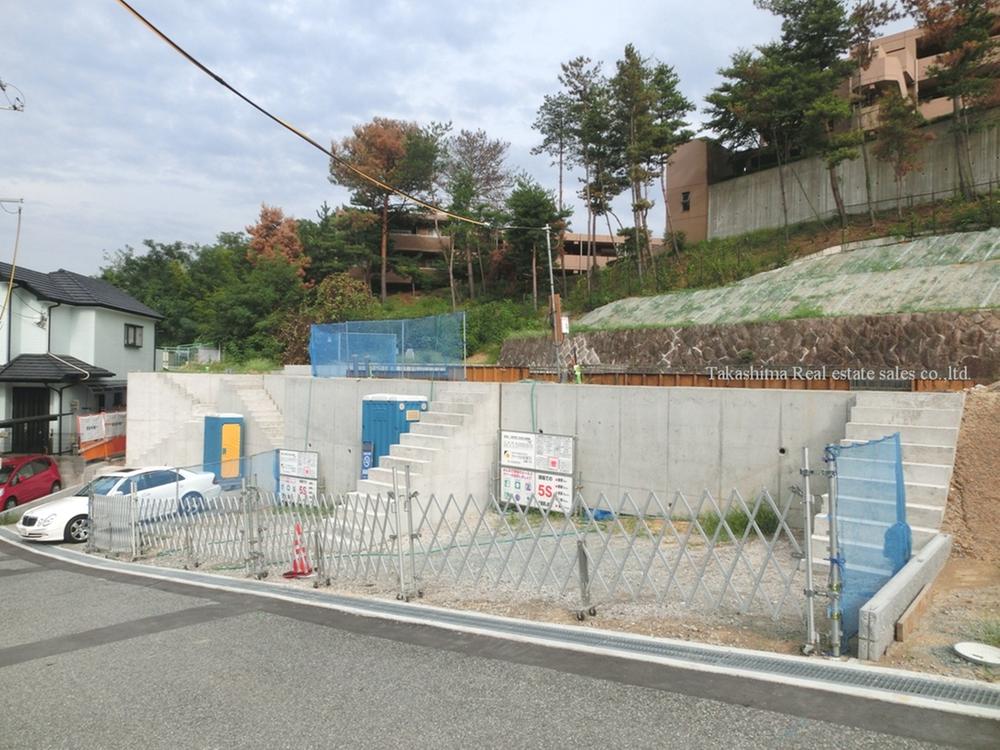 Front road is 6m and spacious (photograph is the one of the building before shooting)
前面道路は6mと広々(写真は建築前撮影のものです)
Parking lot駐車場 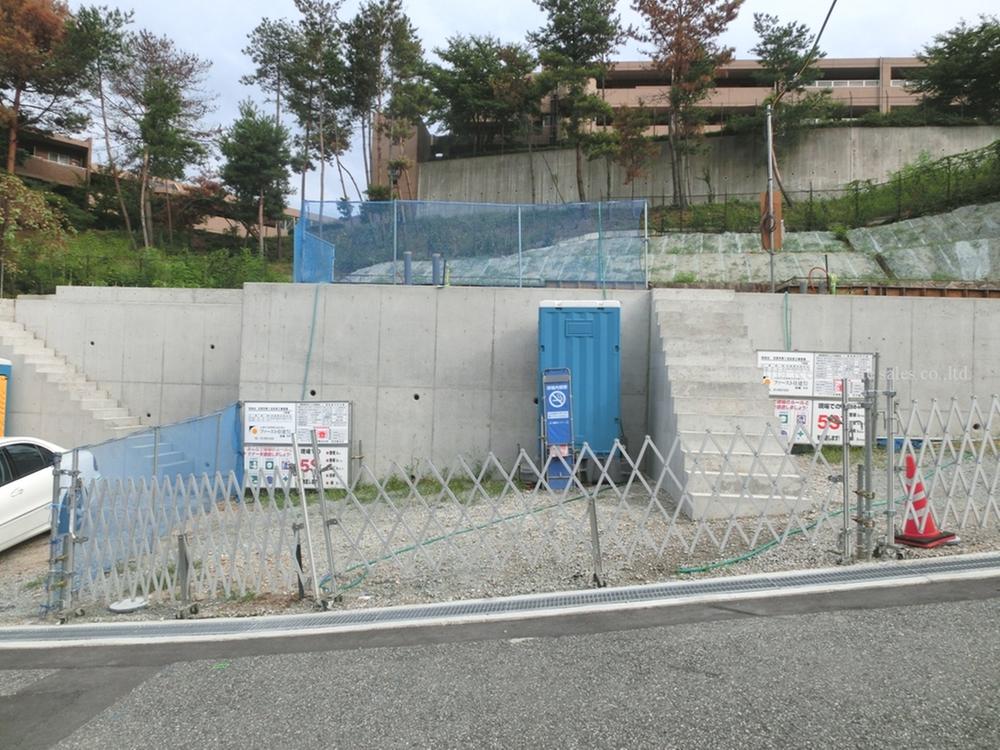 Garage two available parking in parallel (photograph is the one of the building before shooting)
車庫は並列で2台駐車可能(写真は建築前撮影のものです)
Balconyバルコニー 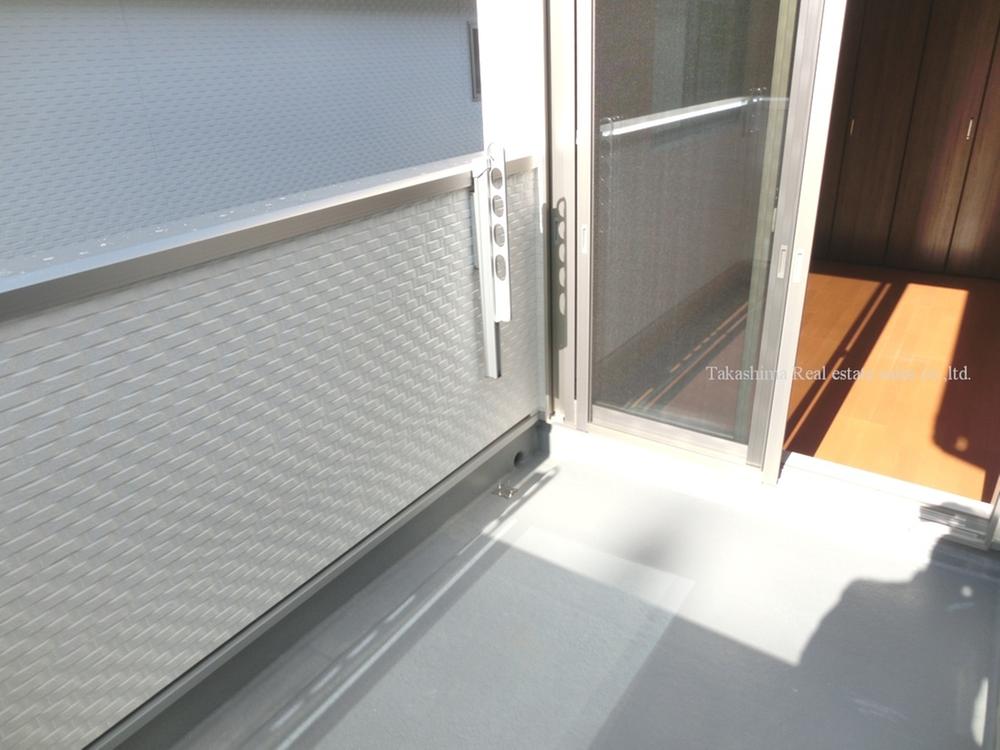 Balcony facing south wide size.
バルコニーは南向きワイドサイズ。
Other introspectionその他内観 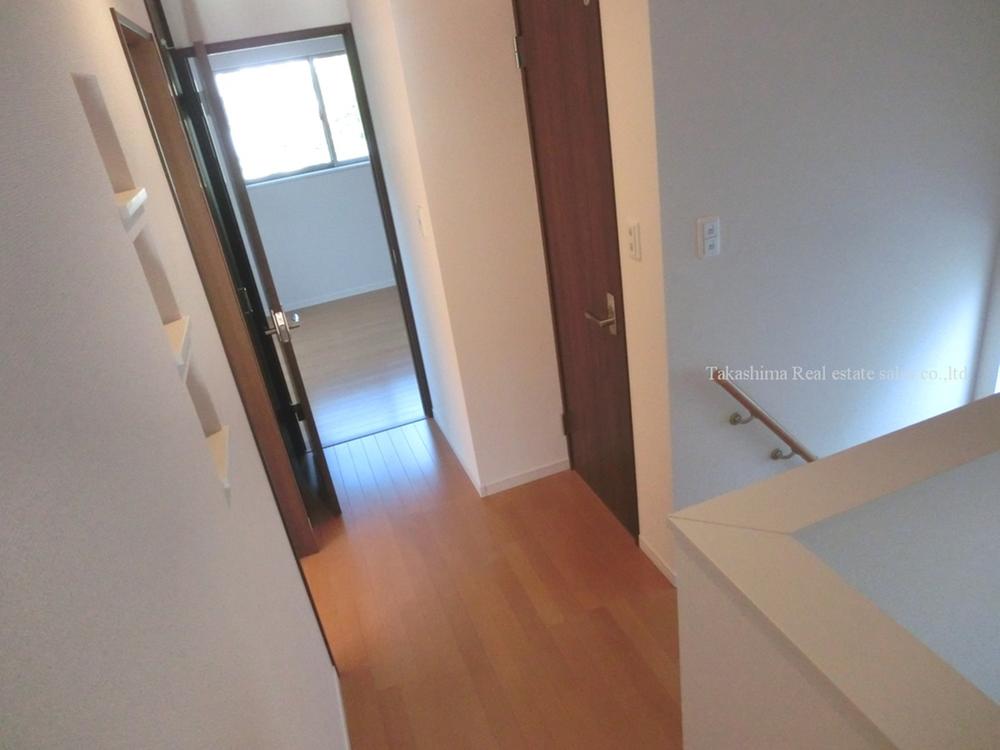 Second floor hall is widely, Niche is also fashionable and fixtures.
2階ホールは広く、ニッチも造作してお洒落です。
Livingリビング 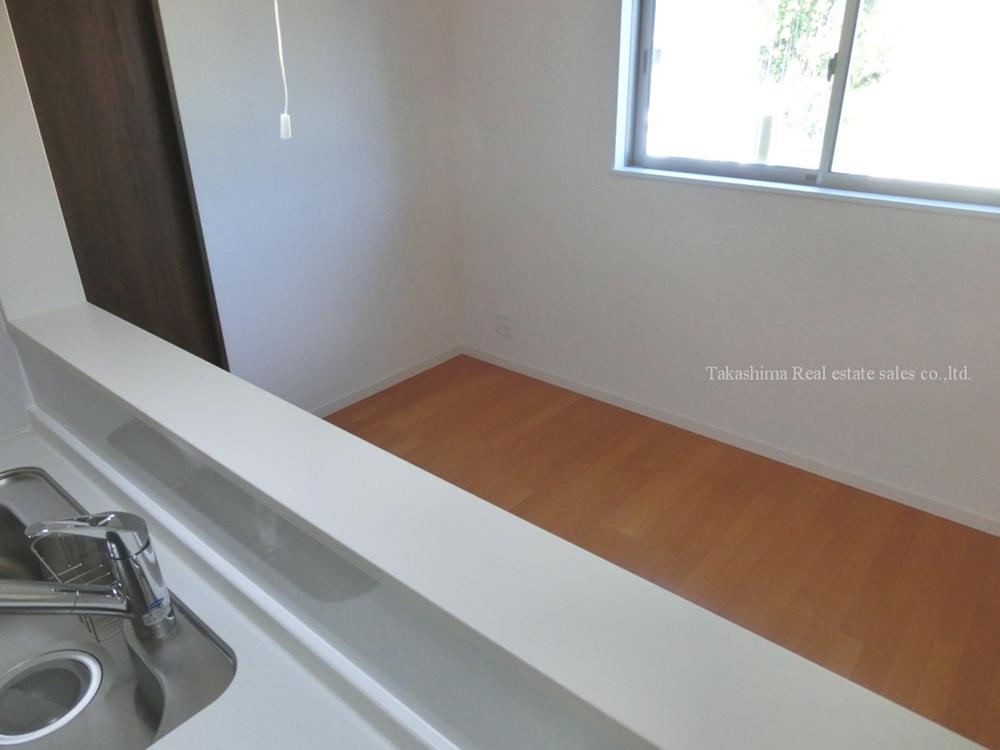 There is a dining room to the kitchen face-to-face part.
キッチン対面部分にダイニングルームがございます。
Non-living roomリビング以外の居室 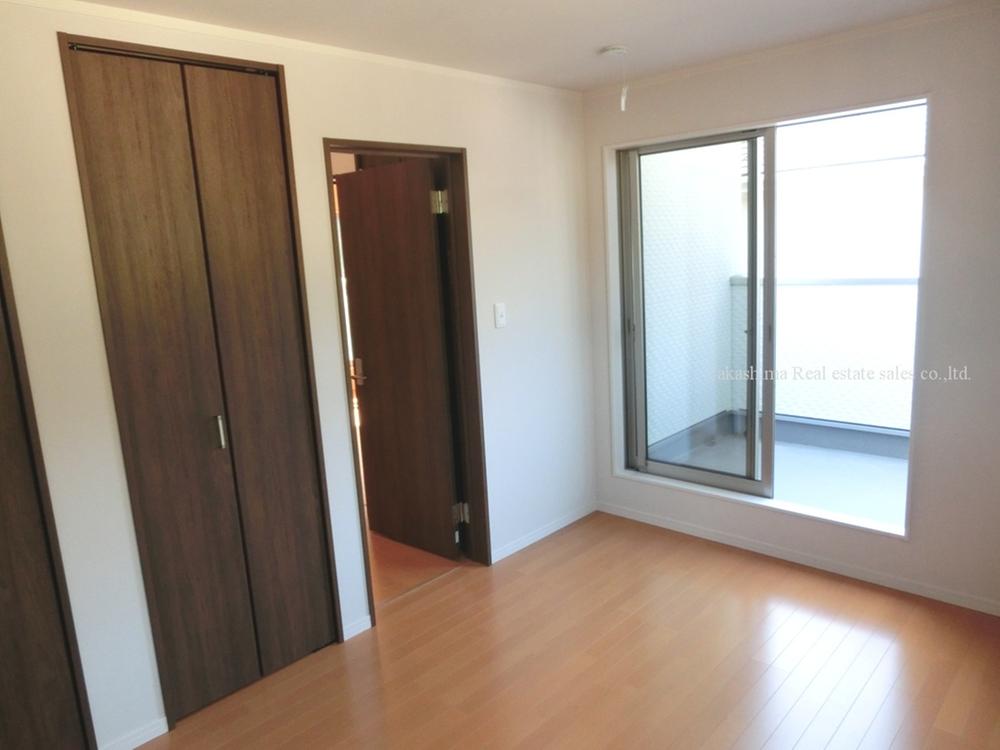 Balcony south, There north and place 2.
バルコニーは南、北と2箇所ございます。
Receipt収納 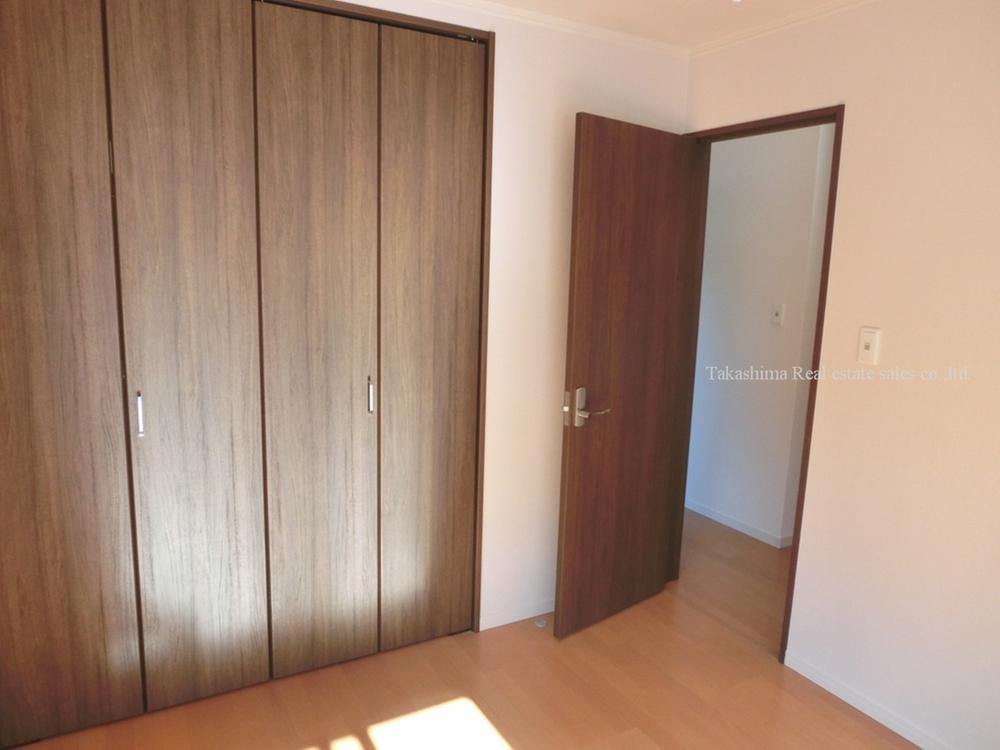 Western-style housing is also large.
洋室収納も大型です。
Other introspectionその他内観 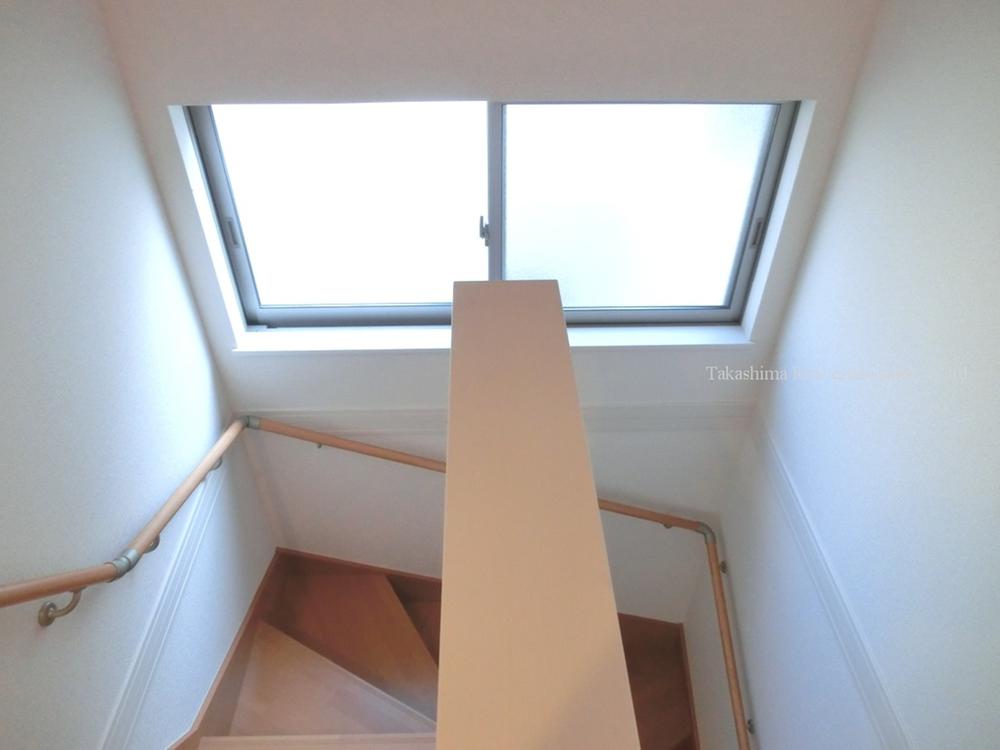 It is very bright with large windows in the stairwell.
階段室にも大きな窓があり大変明るいです。
Location
| 




















