New Homes » Kansai » Hyogo Prefecture » Takarazuka
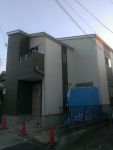 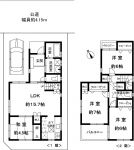
| | Takarazuka, Hyogo 兵庫県宝塚市 |
| Hankyu "Tozo people" walk 3 minutes 阪急「東蔵人」歩3分 |
| 2-story, LDK15 tatami mats or more, Shaping land, Flat terrain, Attic storage, 2 or more sides balcony, System kitchen, Bathroom Dryer, All room storage, Toilet 2 places, Warm water washing toilet seat, Nantei, Underfloor Storage, The window in the bathroom 2階建、LDK15畳以上、整形地、平坦地、屋根裏収納、2面以上バルコニー、システムキッチン、浴室乾燥機、全居室収納、トイレ2ヶ所、温水洗浄便座、南庭、床下収納、浴室に窓 |
| ■ Site area of about 28.8 square meters ■ West per passage, There is a sense of open ■ LDK is about 15.7 Pledge, Second floor Western-style 6 Pledge over each room, The comfort 4LDK type! ■ Second floor balcony you can enter and exit from all the living room ■ Storage installed in each room, Attic storage is about 3.5 Pledge ■ 1 ・ There are toilets on the second floor ■敷地面積約28.8坪■西側は通路につき、開放感あり■LDKは約15.7帖、2階洋室は各部屋6帖以上、ゆとりのある4LDKタイプ!■2階バルコニーは全居室から出入りできます■各居室に収納設置、小屋裏収納は約3.5帖■1・2階にトイレあり |
Features pickup 特徴ピックアップ | | System kitchen / Bathroom Dryer / All room storage / LDK15 tatami mats or more / Shaping land / Toilet 2 places / 2-story / 2 or more sides balcony / Warm water washing toilet seat / Nantei / Underfloor Storage / The window in the bathroom / Dish washing dryer / Flat terrain / Attic storage システムキッチン /浴室乾燥機 /全居室収納 /LDK15畳以上 /整形地 /トイレ2ヶ所 /2階建 /2面以上バルコニー /温水洗浄便座 /南庭 /床下収納 /浴室に窓 /食器洗乾燥機 /平坦地 /屋根裏収納 | Price 価格 | | 27,800,000 yen 2780万円 | Floor plan 間取り | | 4LDK 4LDK | Units sold 販売戸数 | | 1 units 1戸 | Total units 総戸数 | | 1 units 1戸 | Land area 土地面積 | | 95.34 sq m (registration) 95.34m2(登記) | Building area 建物面積 | | 98.53 sq m (measured) 98.53m2(実測) | Driveway burden-road 私道負担・道路 | | Nothing, North 4m width (contact the road width 7.2m) 無、北4m幅(接道幅7.2m) | Completion date 完成時期(築年月) | | December 2013 2013年12月 | Address 住所 | | Takarazuka, Hyogo Takashi 5 兵庫県宝塚市高司5 | Traffic 交通 | | Hankyu "Tozo people" walk 3 minutes Hankyu Imazu Line "Inchon" walk 27 minutes 阪急「東蔵人」歩3分阪急今津線「仁川」歩27分
| Related links 関連リンク | | [Related Sites of this company] 【この会社の関連サイト】 | Person in charge 担当者より | | Person in charge of real-estate and building Aoki Mikio Age: 40 Daigyokai Experience: 10 years 担当者宅建青木 幹雄年齢:40代業界経験:10年 | Contact お問い合せ先 | | TEL: 0800-603-1248 [Toll free] mobile phone ・ Also available from PHS
Caller ID is not notified
Please contact the "saw SUUMO (Sumo)"
If it does not lead, If the real estate company TEL:0800-603-1248【通話料無料】携帯電話・PHSからもご利用いただけます
発信者番号は通知されません
「SUUMO(スーモ)を見た」と問い合わせください
つながらない方、不動産会社の方は
| Building coverage, floor area ratio 建ぺい率・容積率 | | 60% ・ 200% 60%・200% | Time residents 入居時期 | | Consultation 相談 | Land of the right form 土地の権利形態 | | Ownership 所有権 | Structure and method of construction 構造・工法 | | Wooden 2-story 木造2階建 | Use district 用途地域 | | Industry 工業 | Overview and notices その他概要・特記事項 | | Contact: Aoki Mikio, Facilities: Public Water Supply, This sewage, City gas, Building confirmation number: first J13-00685, Parking: car space 担当者:青木 幹雄、設備:公営水道、本下水、都市ガス、建築確認番号:第J13-00685、駐車場:カースペース | Company profile 会社概要 | | <Mediation> Minister of Land, Infrastructure and Transport (11) No. 002287 (one company) Property distribution management Association (Corporation) metropolitan area real estate Fair Trade Council member Co., Ltd. Japan Living Service Co., Ltd. Sakasegawa office Yubinbango665-0021 Takarazuka, Hyogo sandbar 1-2-24-102 <仲介>国土交通大臣(11)第002287号(一社)不動産流通経営協会会員 (公社)首都圏不動産公正取引協議会加盟(株)日住サービス逆瀬川営業所〒665-0021 兵庫県宝塚市中州1-2-24-102 |
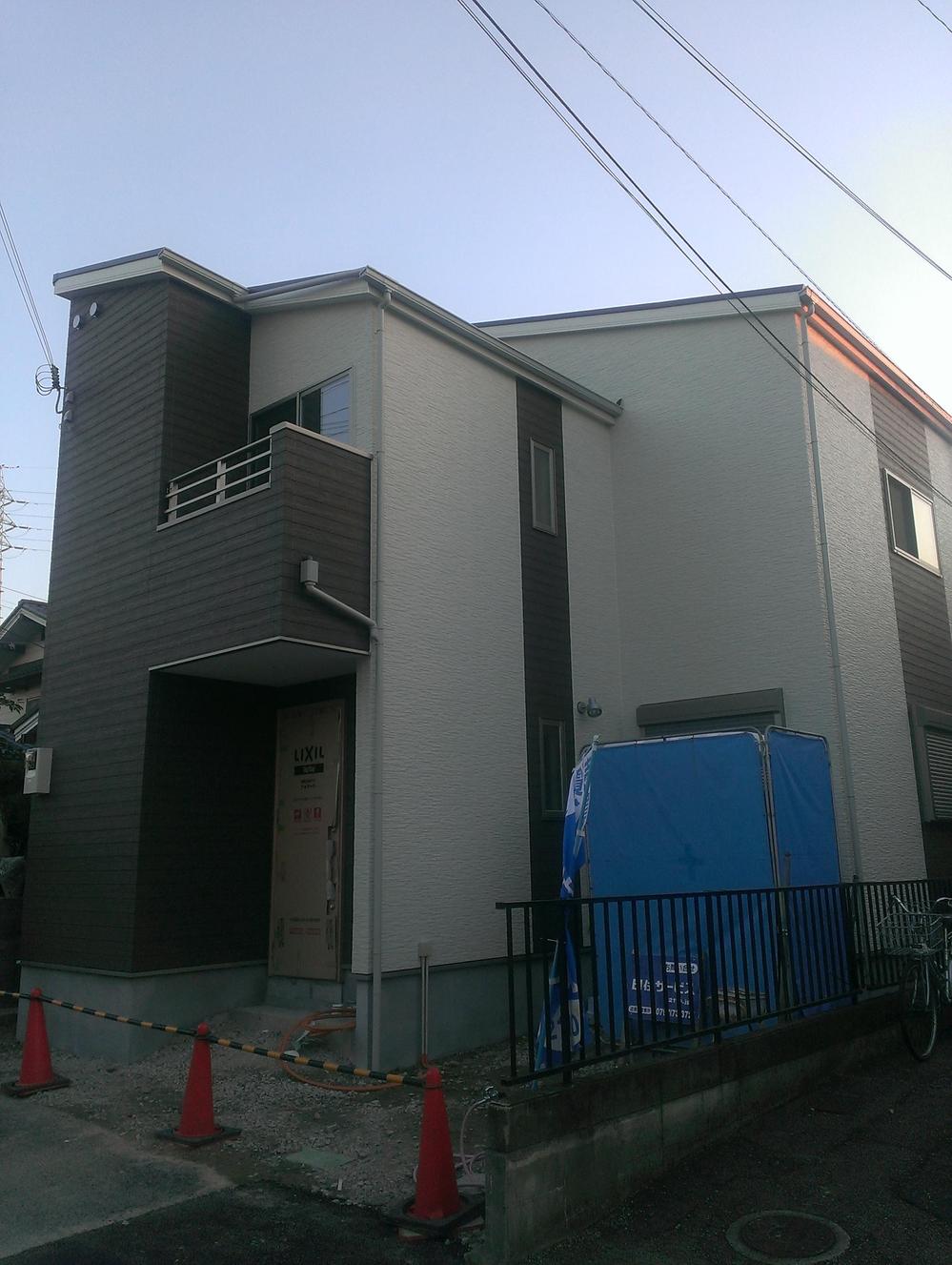 Local appearance photo
現地外観写真
Floor plan間取り図 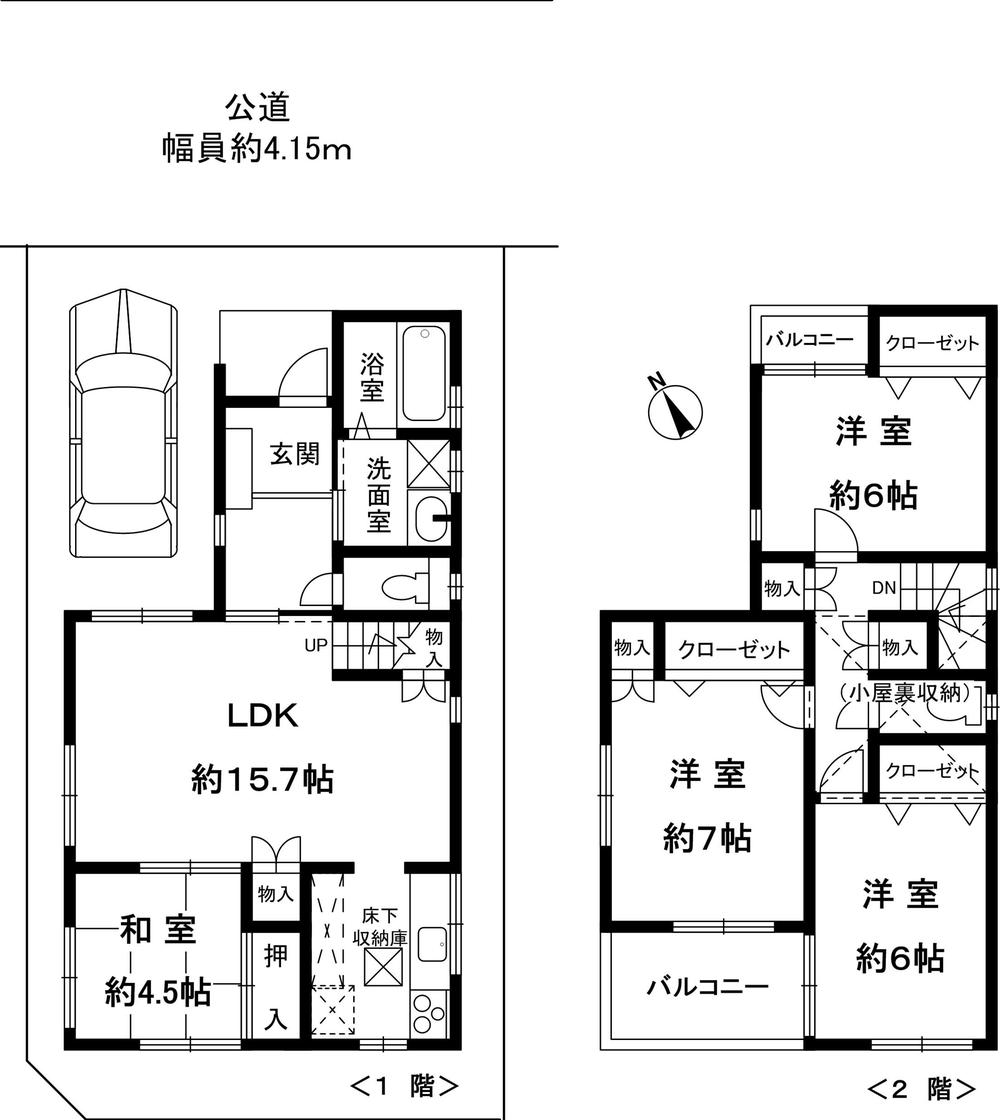 27,800,000 yen, 4LDK, Land area 95.34 sq m , Building area 98.53 sq m
2780万円、4LDK、土地面積95.34m2、建物面積98.53m2
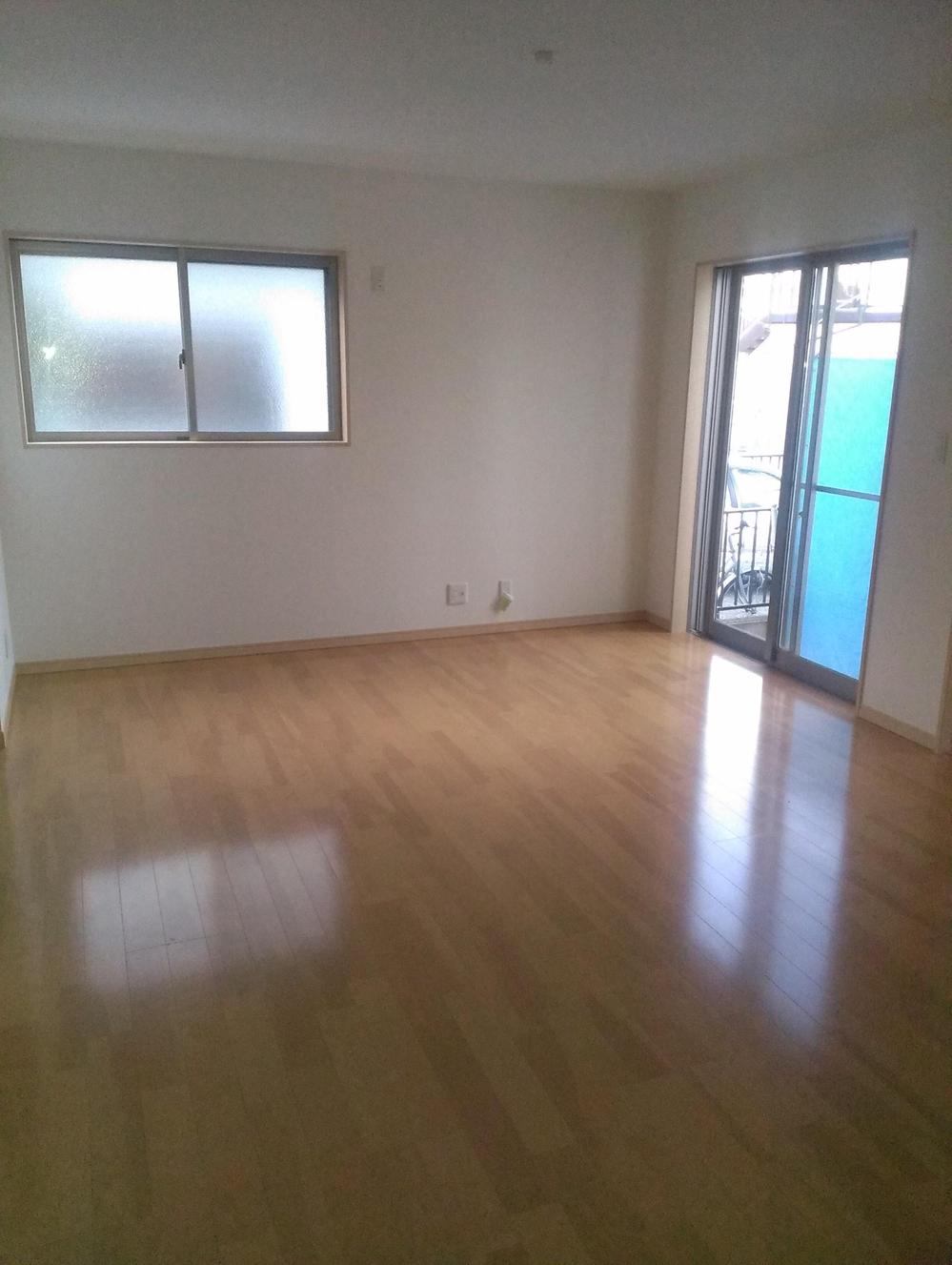 Living
リビング
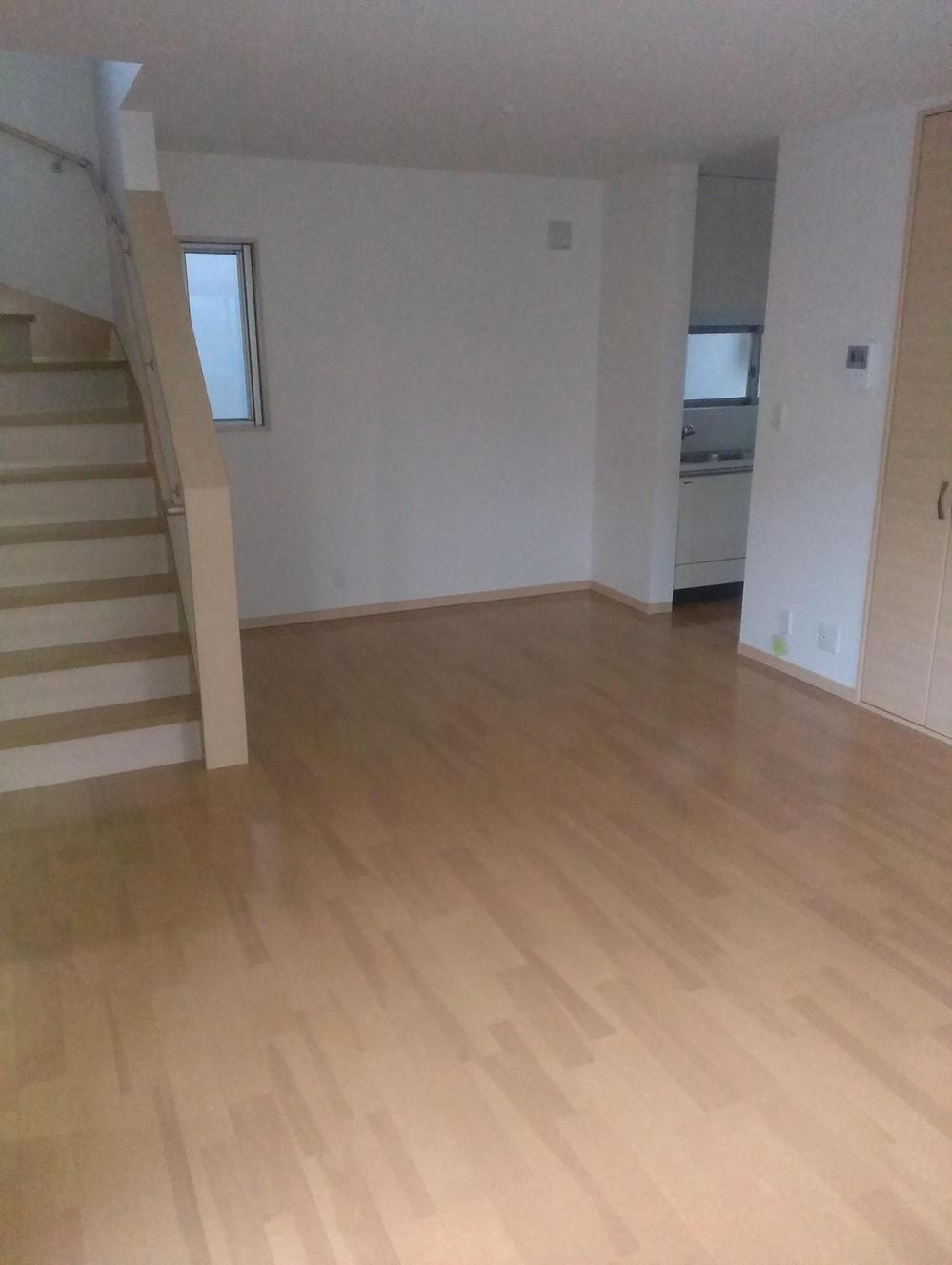 Living
リビング
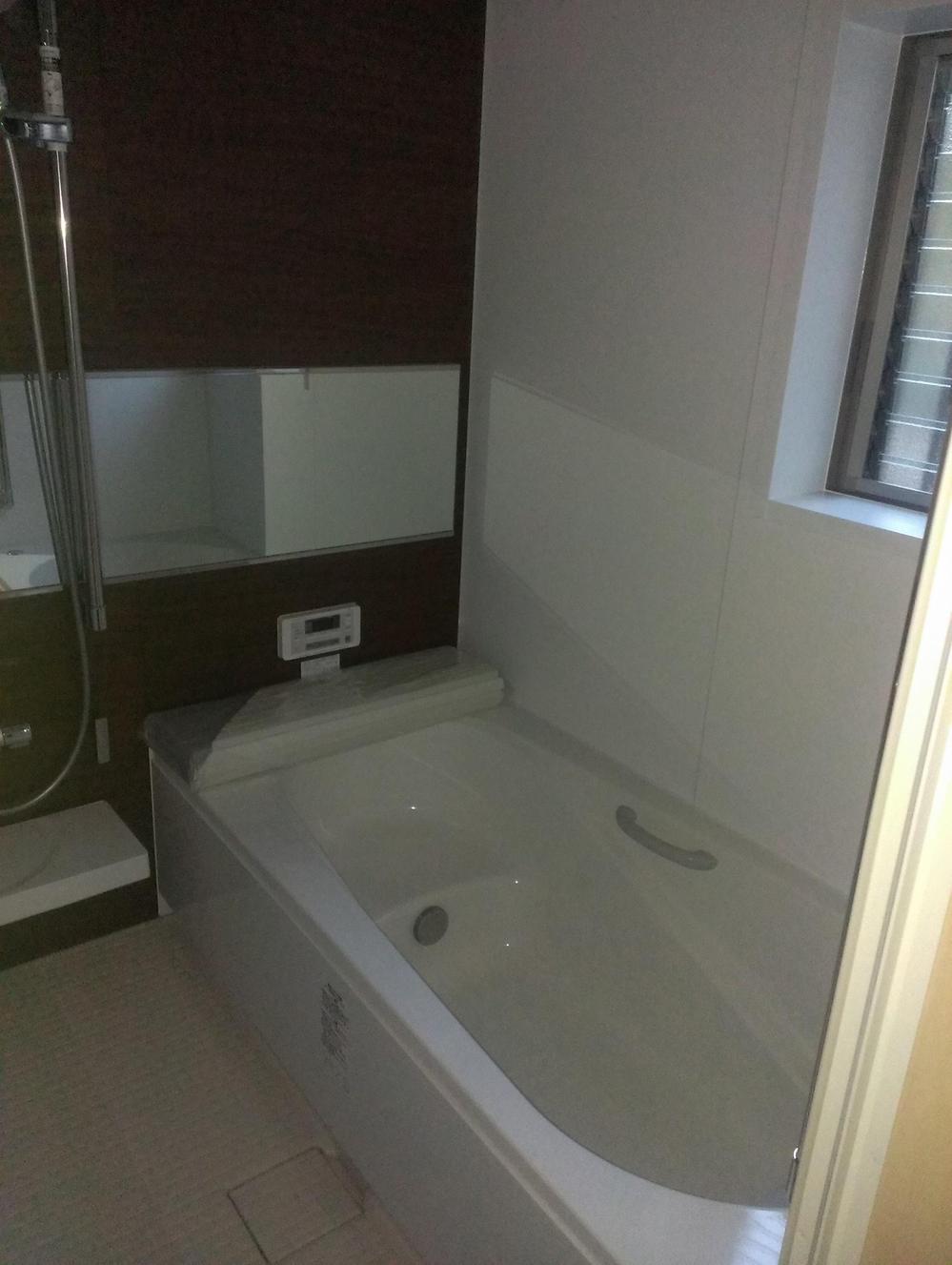 Bathroom
浴室
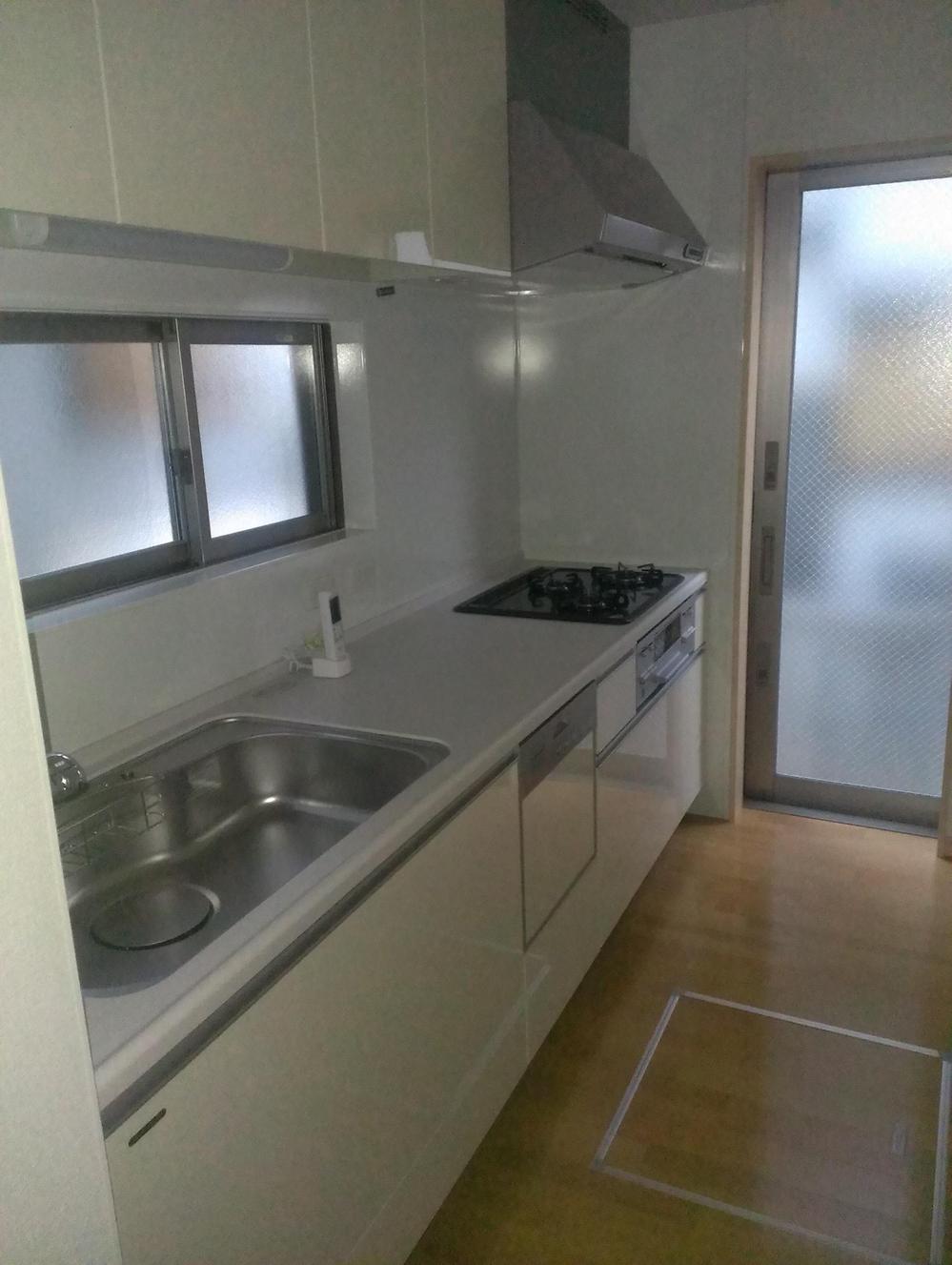 Kitchen
キッチン
Non-living roomリビング以外の居室 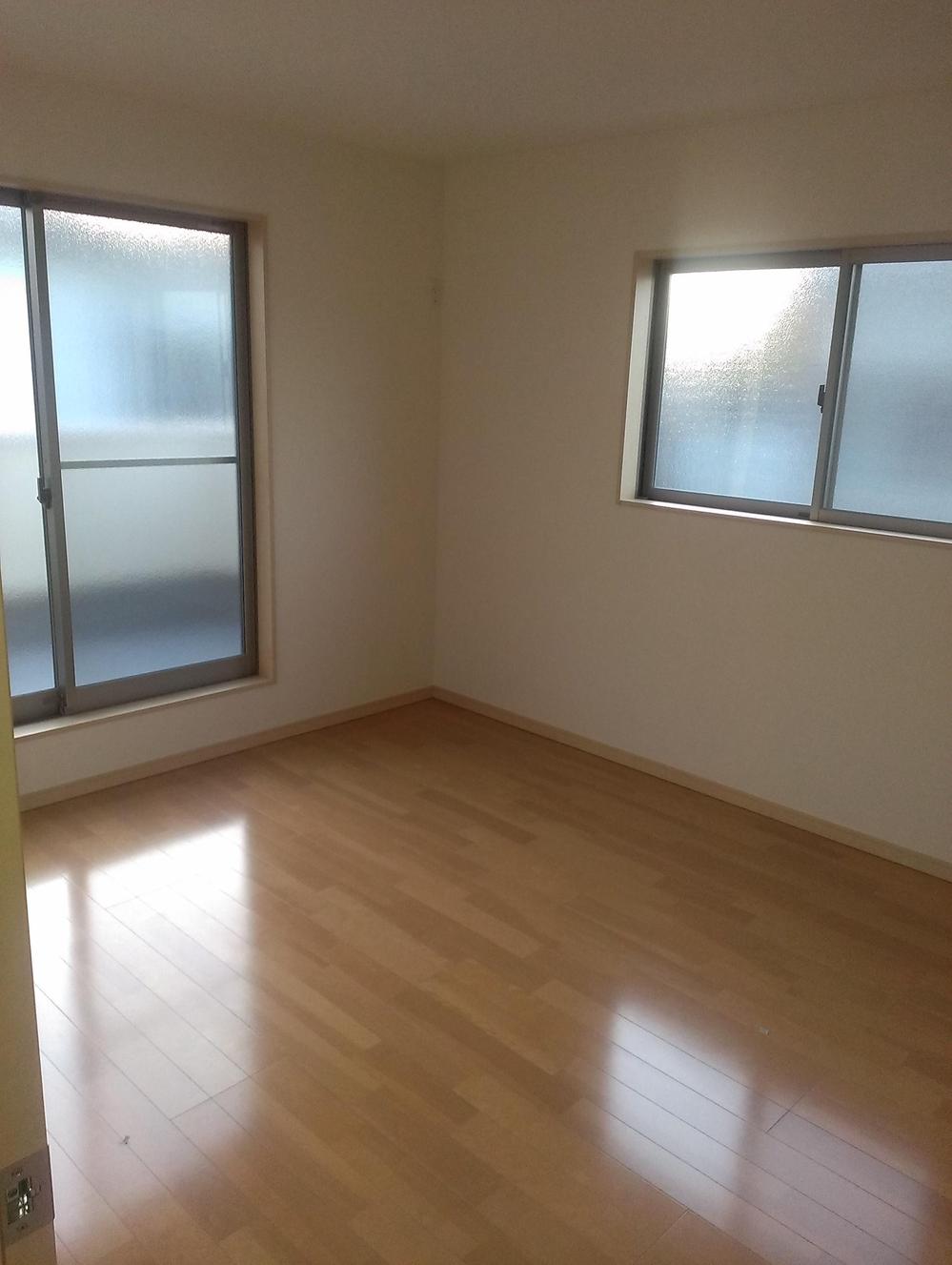 South Western-style
南側洋室
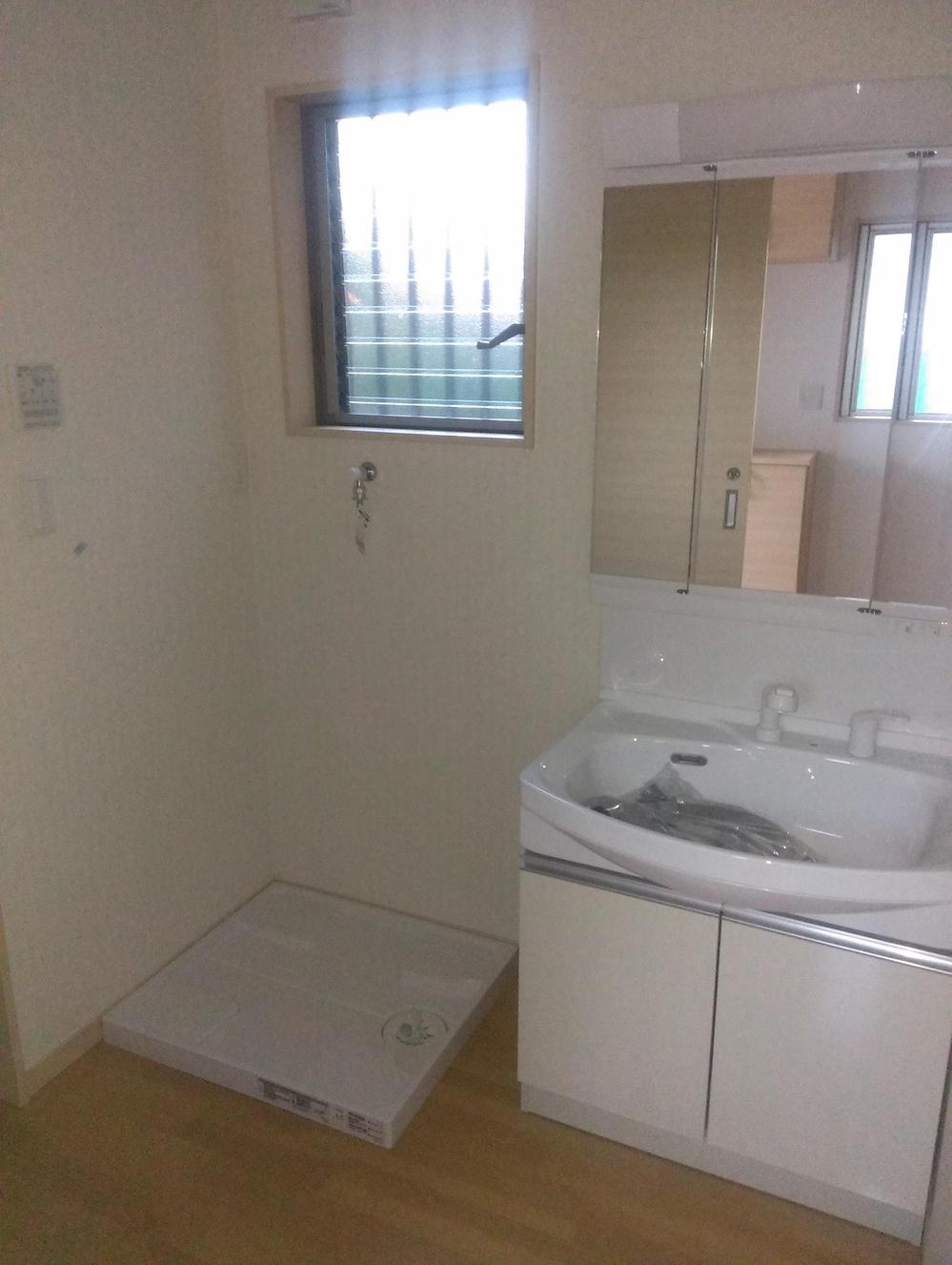 Wash basin, toilet
洗面台・洗面所
Receipt収納 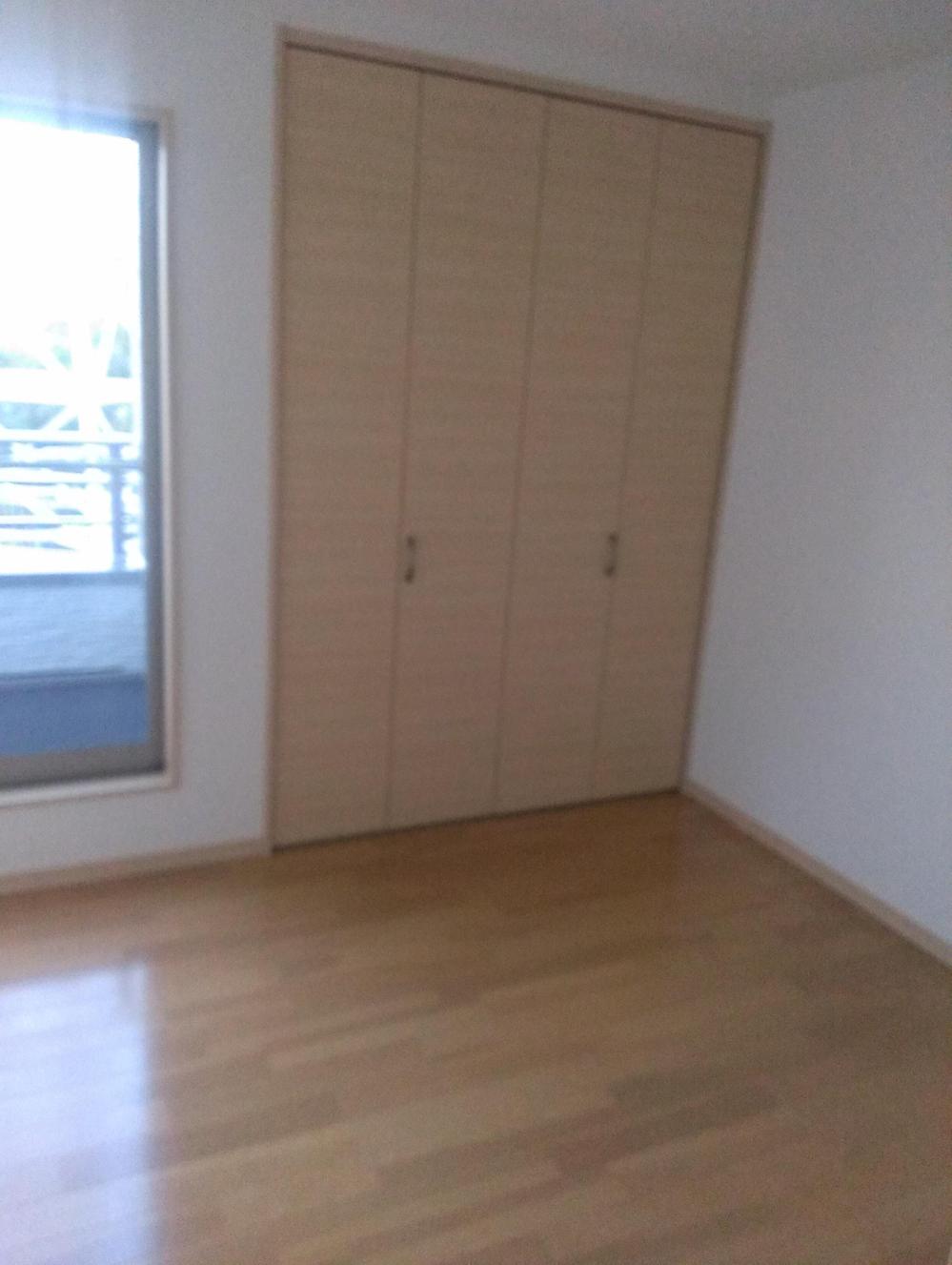 North Western-style
北側洋室
Toiletトイレ 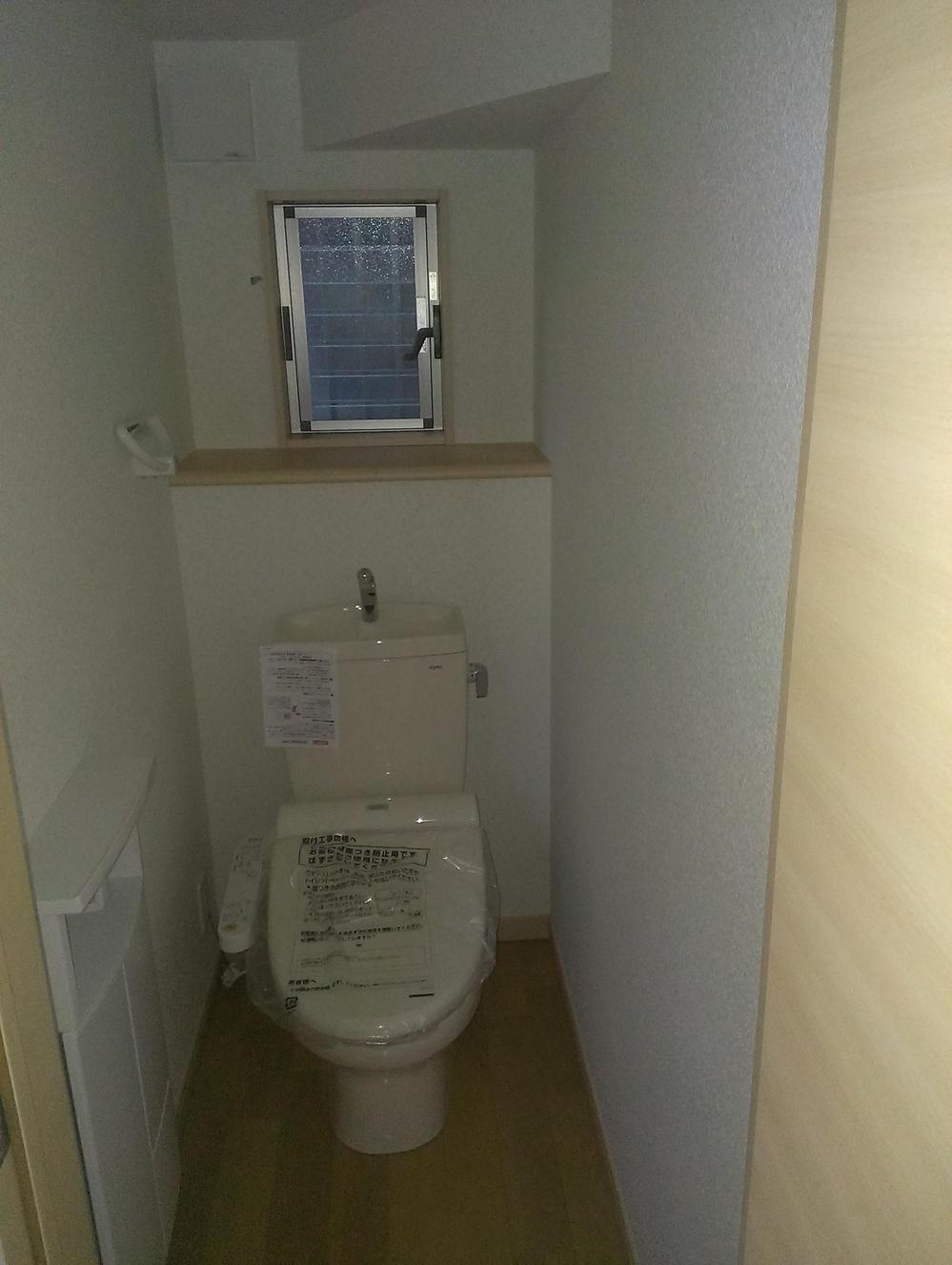 1st floor
1階
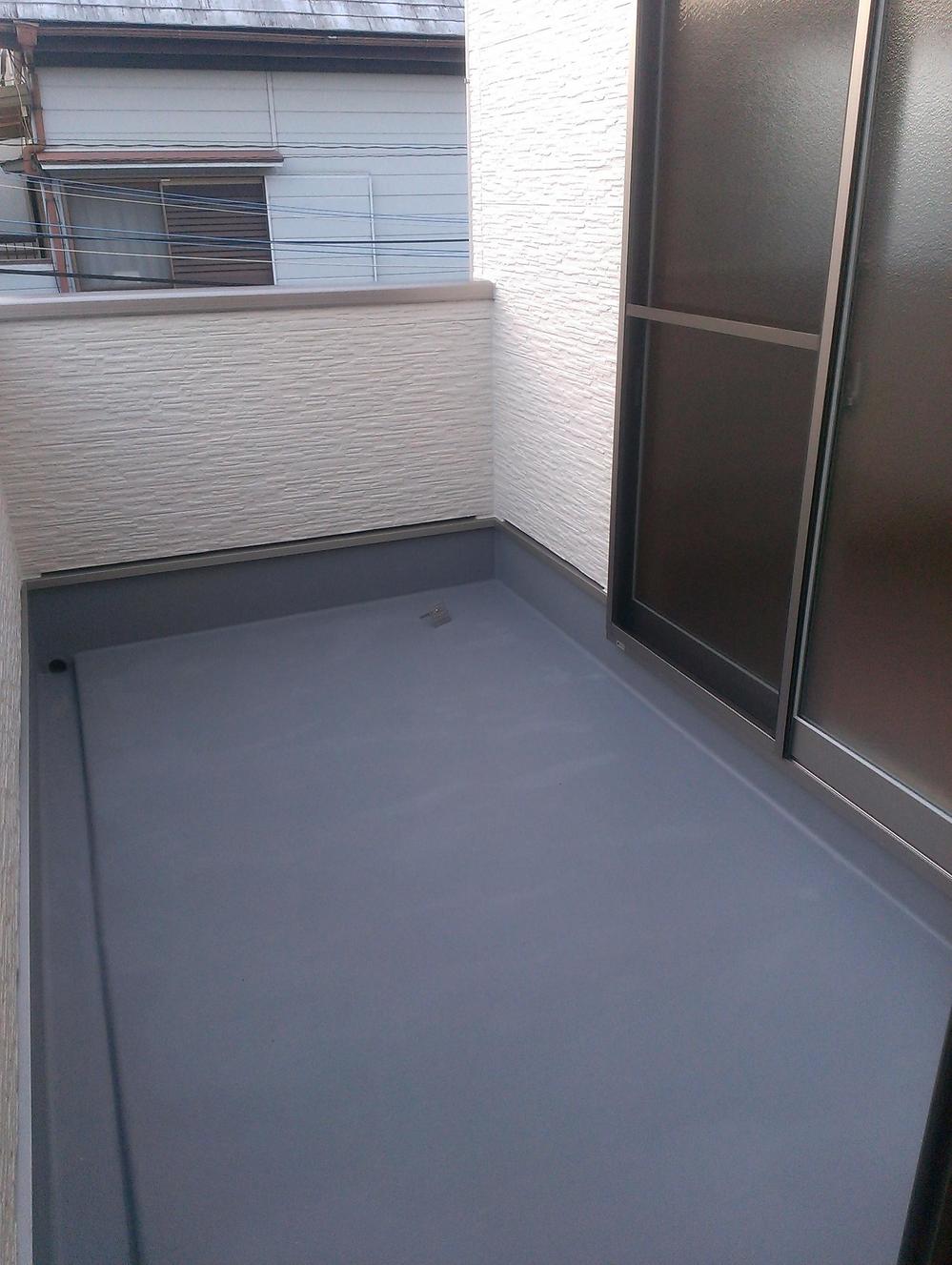 Balcony
バルコニー
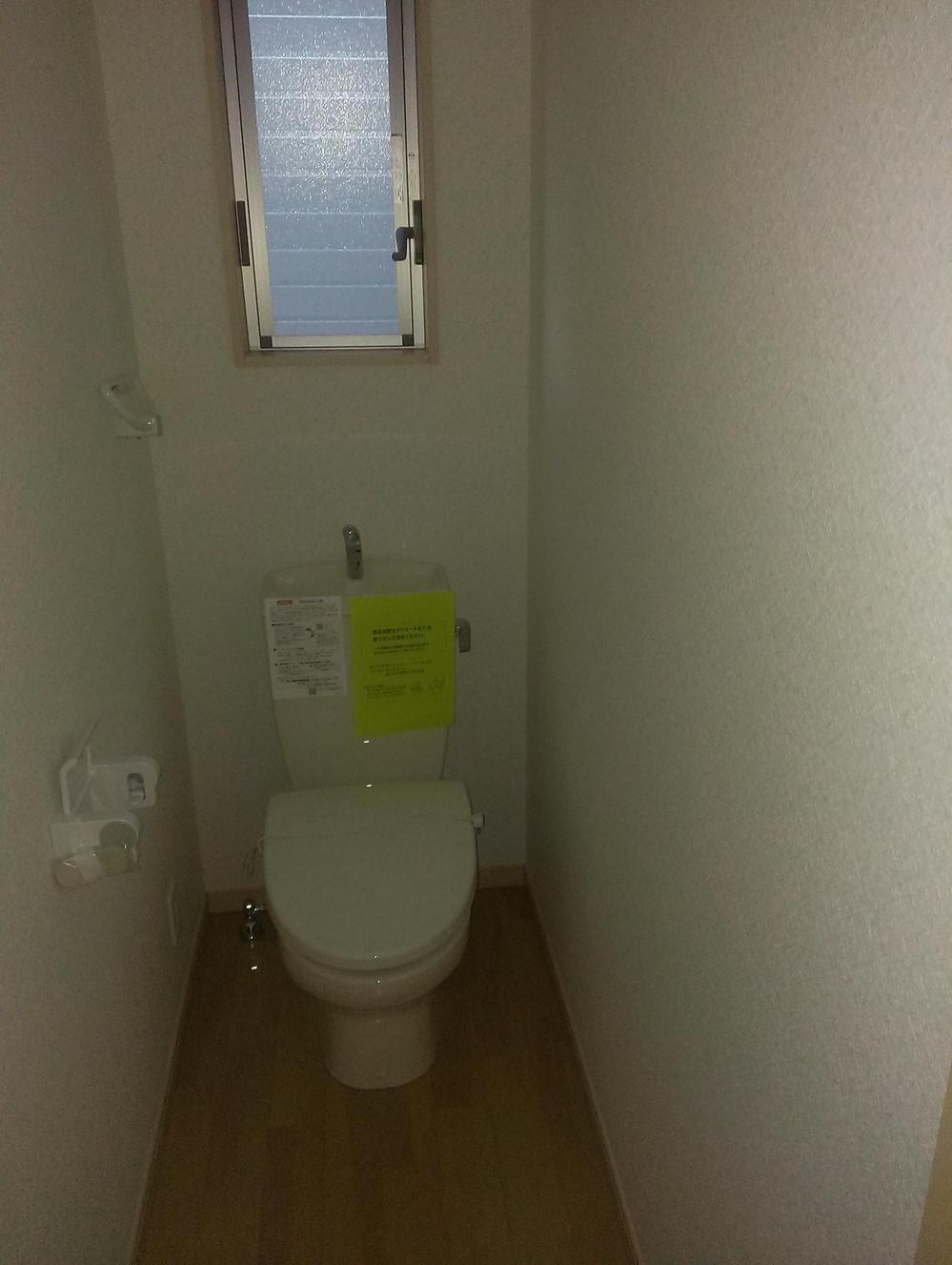 Second floor
2階
Location
|













