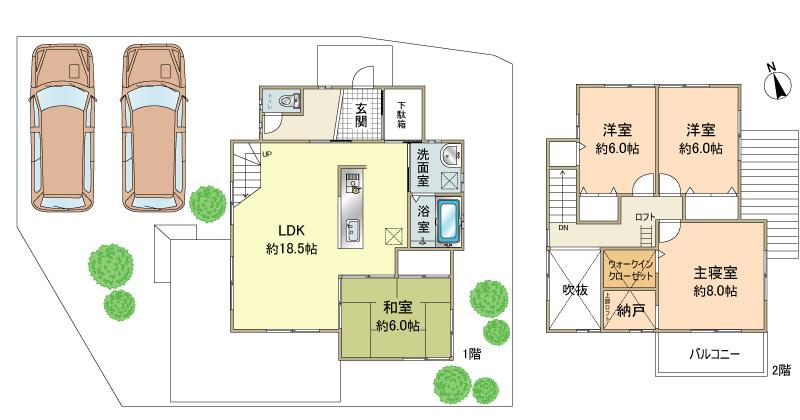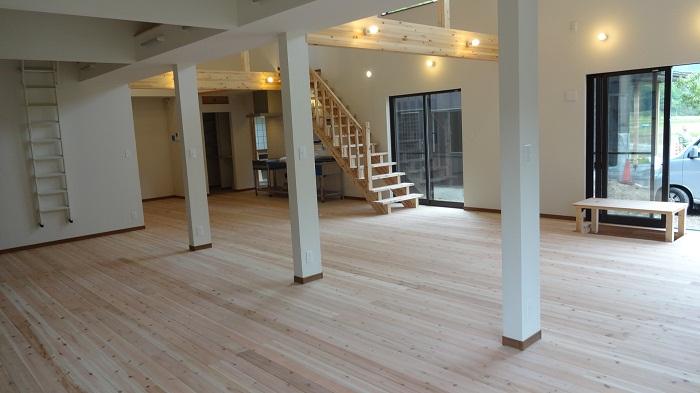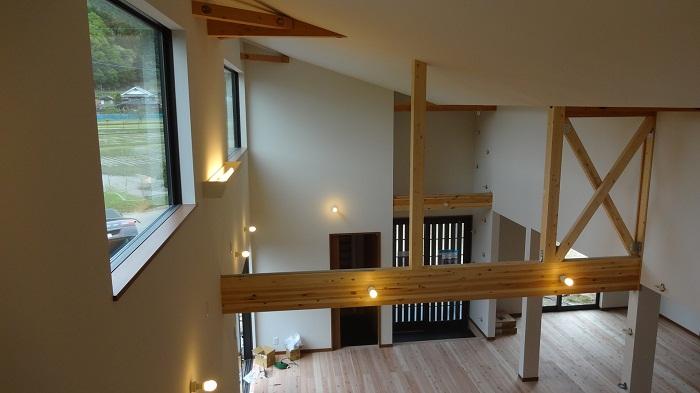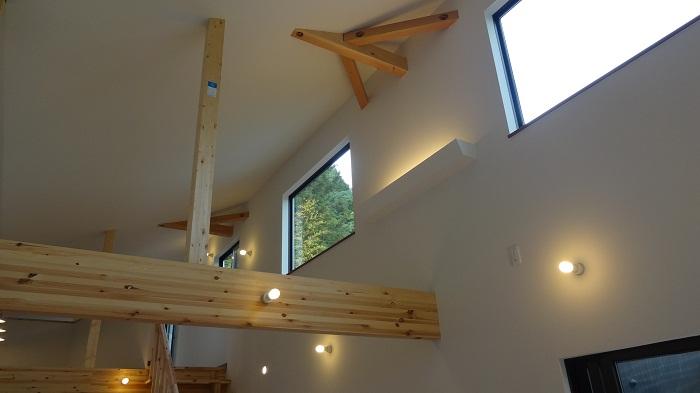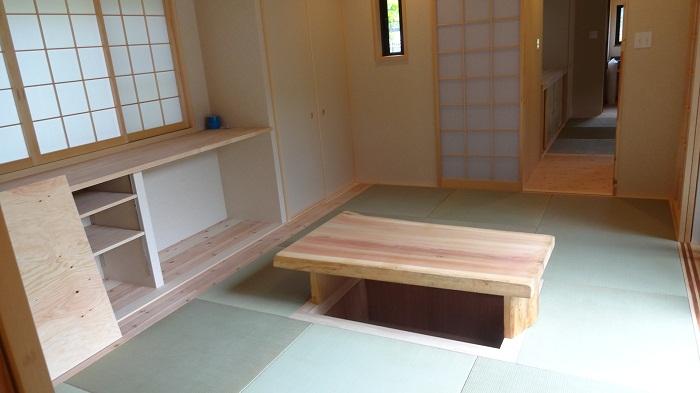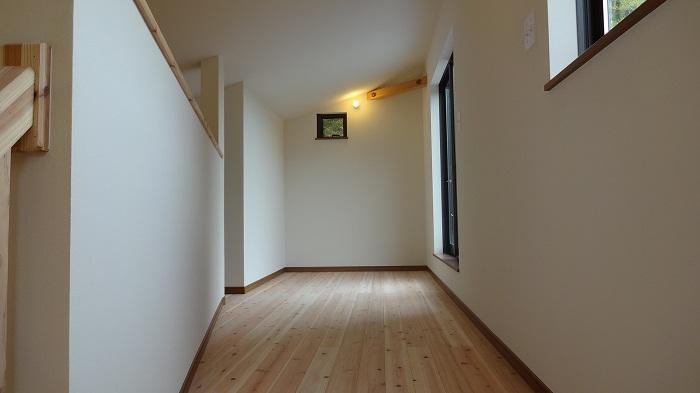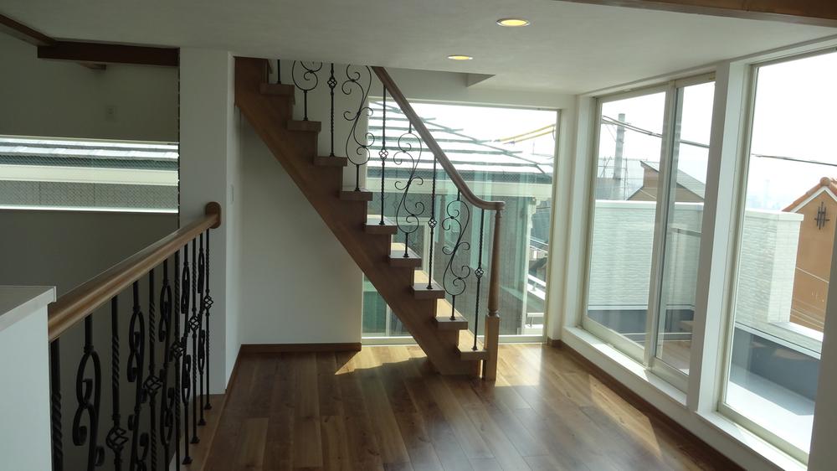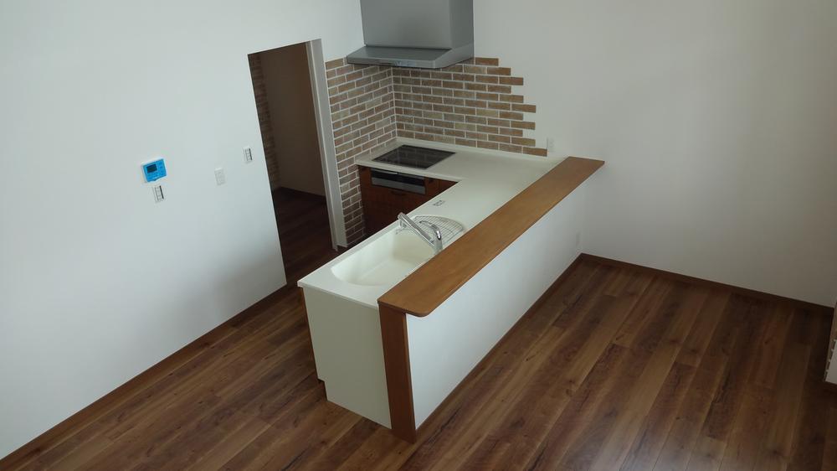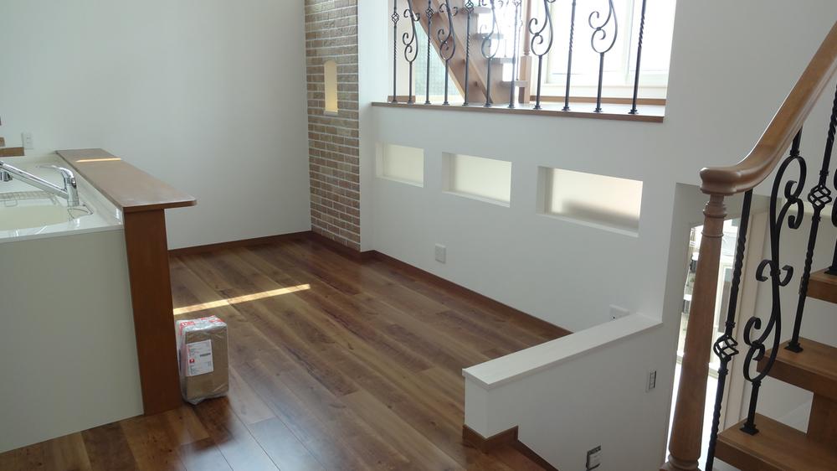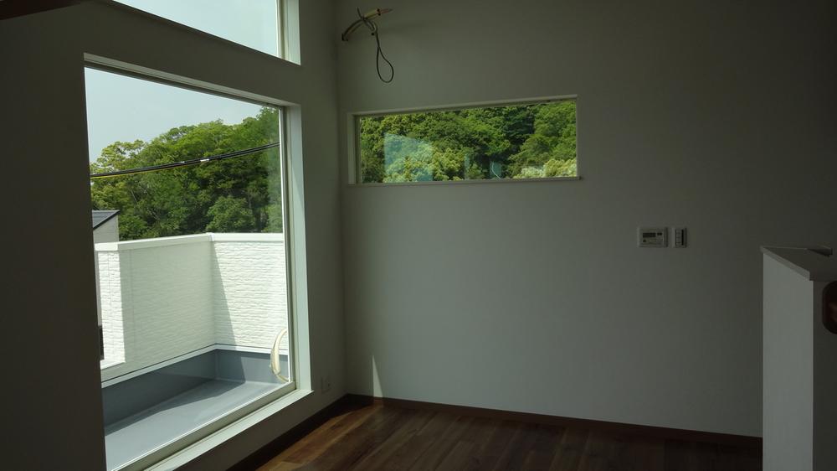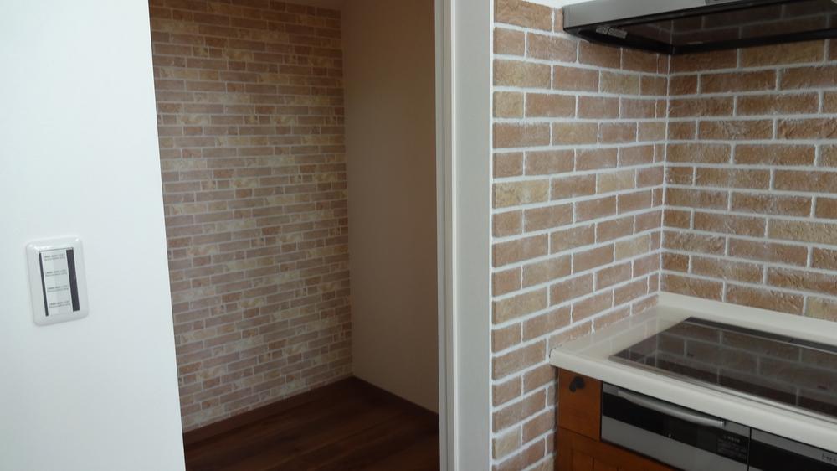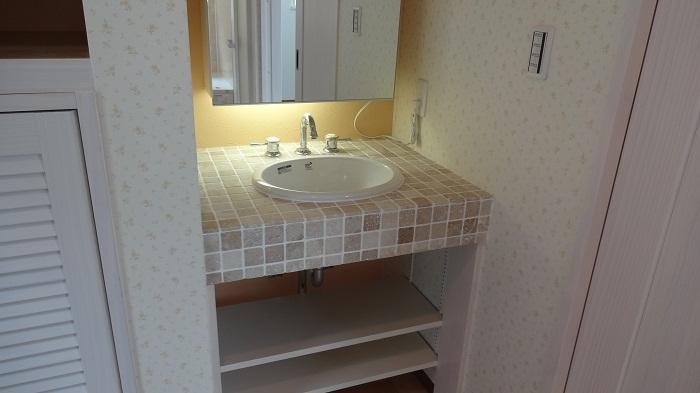|
|
Takarazuka, Hyogo
兵庫県宝塚市
|
|
Hankyu Takarazuka Line "Kiyoshi Kojin" walk 15 minutes
阪急宝塚線「清荒神」歩15分
|
|
Popular Takarazuka ・ Site area 230 sq m ・ Custom home ・ Long-term high-quality housing
人気の宝塚・敷地面積230m2・注文住宅・長期優良住宅
|
|
[From the meeting of the floor plan, Muneage, Electrical ・ Receipt ・ Exterior Meeting, Building process also all public, Piled up meeting, Let's a nice house building happy together! ] ◇ floor plan also specification also choose custom home ◇ long-term high-quality housing in the peace of mind [That of building, Mortgage, etc., Please contact us anything it on housing. ]
【間取りの打ち合わせから、棟上げ、電気・収納・外構打合せ、建築過程もすべて公開し、打ち合わせを重ね、一緒にご満足いただける素敵な家づくりをしていきましょう!】◇間取りも仕様も選べる注文住宅◇安心の長期優良住宅【建物のこと、住宅ローンなど、住宅に関することはなんでもご相談ください。】
|
Features pickup 特徴ピックアップ | | Long-term high-quality housing / Land 50 square meters or more / LDK18 tatami mats or more / Summer resort / System kitchen / Bathroom Dryer / Yang per good / All room storage / A quiet residential area / Or more before road 6m / Shaping land / 2-story / Atrium / Leafy residential area / Urban neighborhood / Walk-in closet / Living stairs 長期優良住宅 /土地50坪以上 /LDK18畳以上 /避暑地 /システムキッチン /浴室乾燥機 /陽当り良好 /全居室収納 /閑静な住宅地 /前道6m以上 /整形地 /2階建 /吹抜け /緑豊かな住宅地 /都市近郊 /ウォークインクロゼット /リビング階段 |
Price 価格 | | 35,800,000 yen 3580万円 |
Floor plan 間取り | | 4LDK 4LDK |
Units sold 販売戸数 | | 1 units 1戸 |
Total units 総戸数 | | 1 units 1戸 |
Land area 土地面積 | | 230.24 sq m 230.24m2 |
Building area 建物面積 | | 105.5 sq m 105.5m2 |
Driveway burden-road 私道負担・道路 | | Nothing 無 |
Completion date 完成時期(築年月) | | 7 months after the contract 契約後7ヶ月 |
Address 住所 | | Takarazuka, Hyogo Kiyoshi Kojin 5 兵庫県宝塚市清荒神5 |
Traffic 交通 | | Hankyu Takarazuka Line "Kiyoshi Kojin" walk 15 minutes 阪急宝塚線「清荒神」歩15分
|
Related links 関連リンク | | [Related Sites of this company] 【この会社の関連サイト】 |
Person in charge 担当者より | | Rep Nishiguchi 担当者西口 |
Contact お問い合せ先 | | Kobe Urban Development (Corporation) TEL: 0120-143100 [Toll free] Please contact the "saw SUUMO (Sumo)" 神戸都市開発(株)TEL:0120-143100【通話料無料】「SUUMO(スーモ)を見た」と問い合わせください |
Building coverage, floor area ratio 建ぺい率・容積率 | | Fifty percent ・ Hundred percent 50%・100% |
Time residents 入居時期 | | 7 months after the contract 契約後7ヶ月 |
Land of the right form 土地の権利形態 | | Ownership 所有権 |
Structure and method of construction 構造・工法 | | Wooden 2-story (2 × 4 construction method) 木造2階建(2×4工法) |
Construction 施工 | | Kobe City Development Co., Ltd. 神戸都市開発(株) |
Use district 用途地域 | | One low-rise 1種低層 |
Overview and notices その他概要・特記事項 | | Contact: Nishiguchi, Facilities: Public Water Supply, This sewage, City gas, Building confirmation number: No. Trust 13-1853, Parking: car space 担当者:西口、設備:公営水道、本下水、都市ガス、建築確認番号:第トラスト13-1853、駐車場:カースペース |
Company profile 会社概要 | | <Building seller> Governor of Hyogo Prefecture (1) the first 011,420 No. Kobe Urban Development Co., Ltd. Yubinbango650-0044, Chuo-ku Kobe, Hyogo Prefecture Higashikawasaki cho 1-3-3 Kobe Harborland Center Building 20th floor <建物売主>兵庫県知事(1)第011420号神戸都市開発(株)〒650-0044 兵庫県神戸市中央区東川崎町1-3-3 神戸ハーバーランドセンタービル20階 |
