New Homes » Kansai » Hyogo Prefecture » Takarazuka
 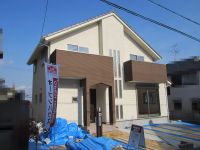
| | Takarazuka, Hyogo 兵庫県宝塚市 |
| Hankyu Imazu Line "Kobayashi" walk 5 minutes 阪急今津線「小林」歩5分 |
Features pickup 特徴ピックアップ | | Year Available / Parking three or more possible / LDK20 tatami mats or more / Land 50 square meters or more / System kitchen / Bathroom Dryer / Yang per good / All room storage / A quiet residential area / Around traffic fewer / Washbasin with shower / Face-to-face kitchen / Toilet 2 places / Bathroom 1 tsubo or more / 2-story / 2 or more sides balcony / South balcony / The window in the bathroom / Leafy residential area / Good view / Southwestward / Dish washing dryer / Walk-in closet / Water filter / Development subdivision in 年内入居可 /駐車3台以上可 /LDK20畳以上 /土地50坪以上 /システムキッチン /浴室乾燥機 /陽当り良好 /全居室収納 /閑静な住宅地 /周辺交通量少なめ /シャワー付洗面台 /対面式キッチン /トイレ2ヶ所 /浴室1坪以上 /2階建 /2面以上バルコニー /南面バルコニー /浴室に窓 /緑豊かな住宅地 /眺望良好 /南西向き /食器洗乾燥機 /ウォークインクロゼット /浄水器 /開発分譲地内 | Price 価格 | | 52,800,000 yen 5280万円 | Floor plan 間取り | | 4LDK 4LDK | Units sold 販売戸数 | | 1 units 1戸 | Total units 総戸数 | | 1 units 1戸 | Land area 土地面積 | | 194.53 sq m (58.84 tsubo) (Registration) 194.53m2(58.84坪)(登記) | Building area 建物面積 | | 116.96 sq m (35.38 square meters) 116.96m2(35.38坪) | Driveway burden-road 私道負担・道路 | | Nothing, Southwest 5m width (contact the road width 13m) 無、南西5m幅(接道幅13m) | Completion date 完成時期(築年月) | | November 2013 2013年11月 | Address 住所 | | Takarazuka, Hyogo Prefecture, Chikusa 2 兵庫県宝塚市千種2 | Traffic 交通 | | Hankyu Imazu Line "Kobayashi" walk 5 minutes 阪急今津線「小林」歩5分
| Related links 関連リンク | | [Related Sites of this company] 【この会社の関連サイト】 | Person in charge 担当者より | | Person in charge of real-estate and building Sugiyama Tsuyoshi Age: 30 Daigyokai Experience: 5 years Hankyu Imazu Line "Sakasegawa" station ・ "Kobayashi" station ・ We are responsible for the "Incheon" around the station area. Although I think that the real estate buying and selling is often a point of anxiety, You are what and please tell us. Until we are able to consent to everybody, I will do my best. 担当者宅建杉山 剛年齢:30代業界経験:5年阪急今津線「逆瀬川」駅・「小林」駅・「仁川」駅周辺地域を担当しております。不動産売買は不安な点が多々あると思いますが、なんなりとお申し付けください。皆様にご納得していただけるまで、頑張ります。 | Contact お問い合せ先 | | TEL: 0800-603-1625 [Toll free] mobile phone ・ Also available from PHS
Caller ID is not notified
Please contact the "saw SUUMO (Sumo)"
If it does not lead, If the real estate company TEL:0800-603-1625【通話料無料】携帯電話・PHSからもご利用いただけます
発信者番号は通知されません
「SUUMO(スーモ)を見た」と問い合わせください
つながらない方、不動産会社の方は
| Building coverage, floor area ratio 建ぺい率・容積率 | | Fifty percent ・ Hundred percent 50%・100% | Time residents 入居時期 | | Consultation 相談 | Land of the right form 土地の権利形態 | | Ownership 所有権 | Structure and method of construction 構造・工法 | | Wooden 2-story 木造2階建 | Use district 用途地域 | | One low-rise 1種低層 | Overview and notices その他概要・特記事項 | | Contact: Sugiyama Tsuyoshi, Building confirmation number: No. J13-00528, Parking: car space 担当者:杉山 剛、建築確認番号:第J13-00528号、駐車場:カースペース | Company profile 会社概要 | | <Mediation> Minister of Land, Infrastructure and Transport (14) No. 000395 Hankyu Realty Co., Hankyu housing Plaza Takarazuka Yubinbango665-0003 Takarazuka, Hyogo Yumoto-cho 1-47 <仲介>国土交通大臣(14)第000395号阪急不動産(株)阪急ハウジングプラザ宝塚〒665-0003 兵庫県宝塚市湯本町1-47 |
Floor plan間取り図 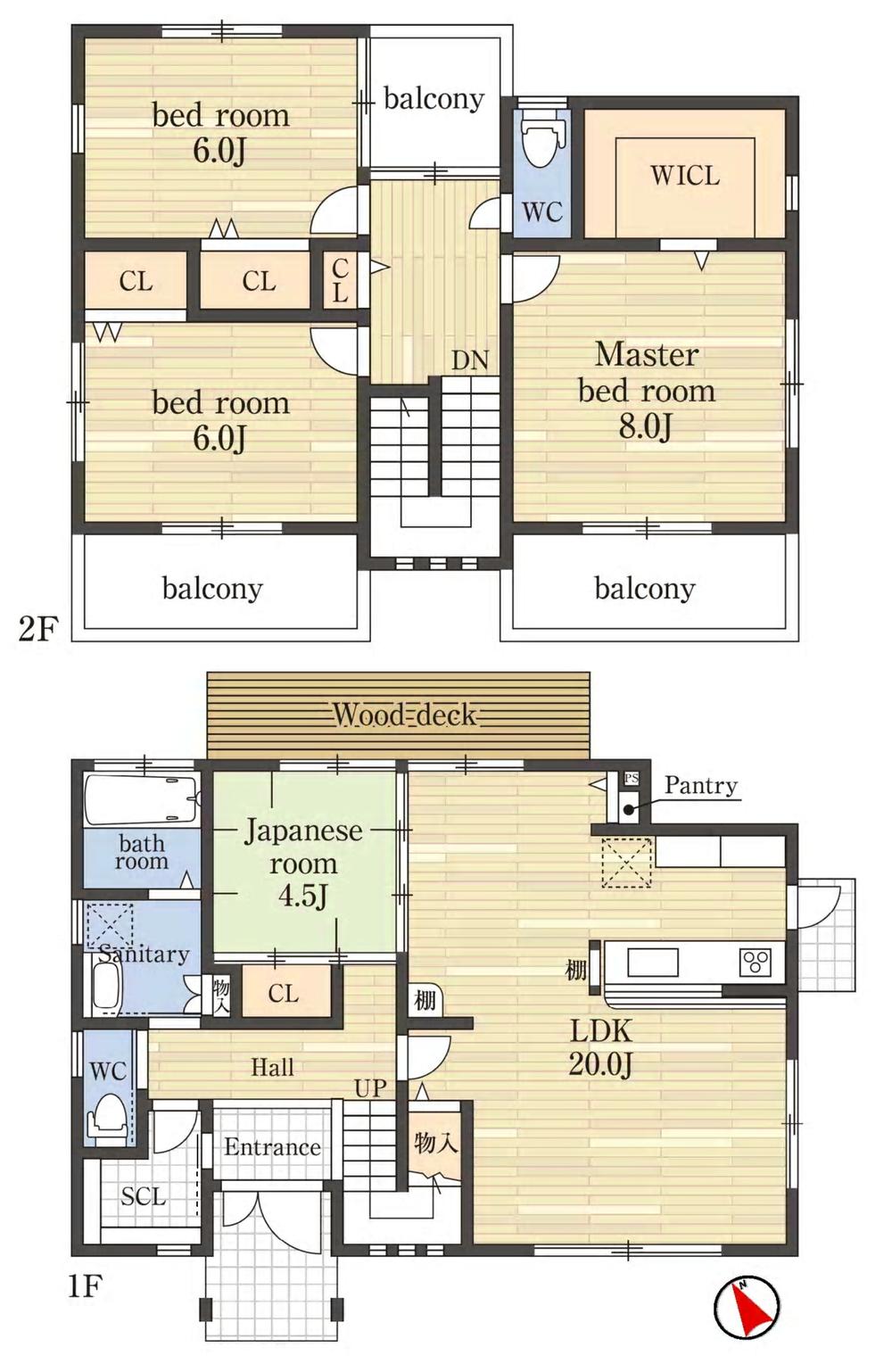 52,800,000 yen, 4LDK, Land area 194.53 sq m , Building area 116.96 sq m
5280万円、4LDK、土地面積194.53m2、建物面積116.96m2
Local appearance photo現地外観写真 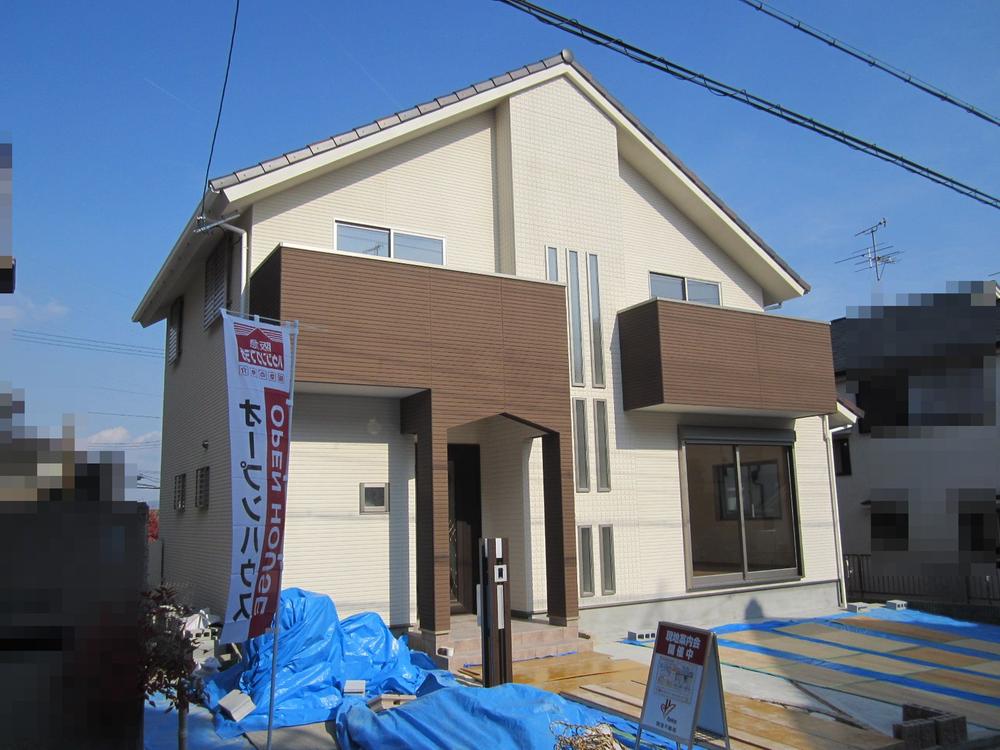 For southwestward, Day good
南西向きのため、日当り良好
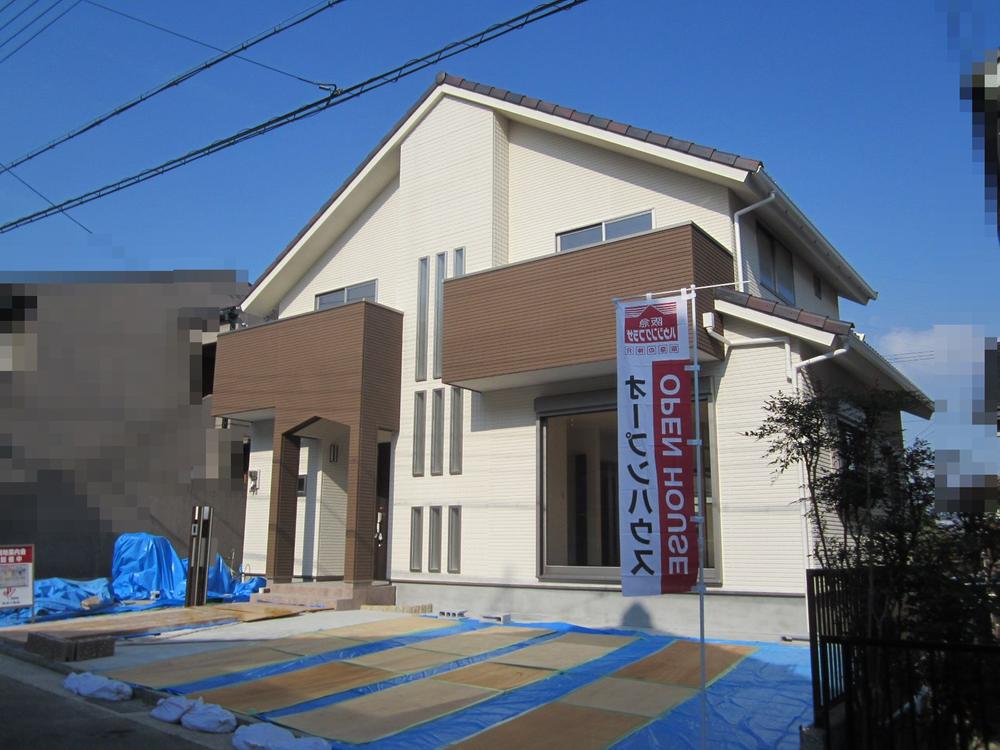 Over Bell power board to Asahi Kasei
旭化成へーベルパワーボード
Rendering (appearance)完成予想図(外観) 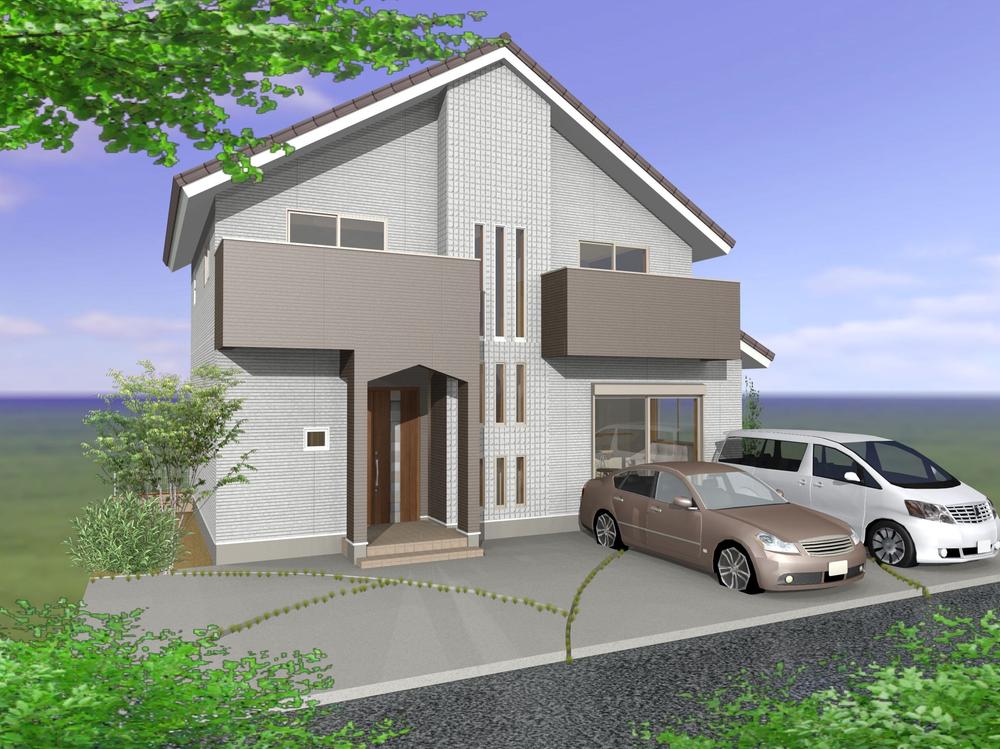 Image Perth
イメージパース
Livingリビング 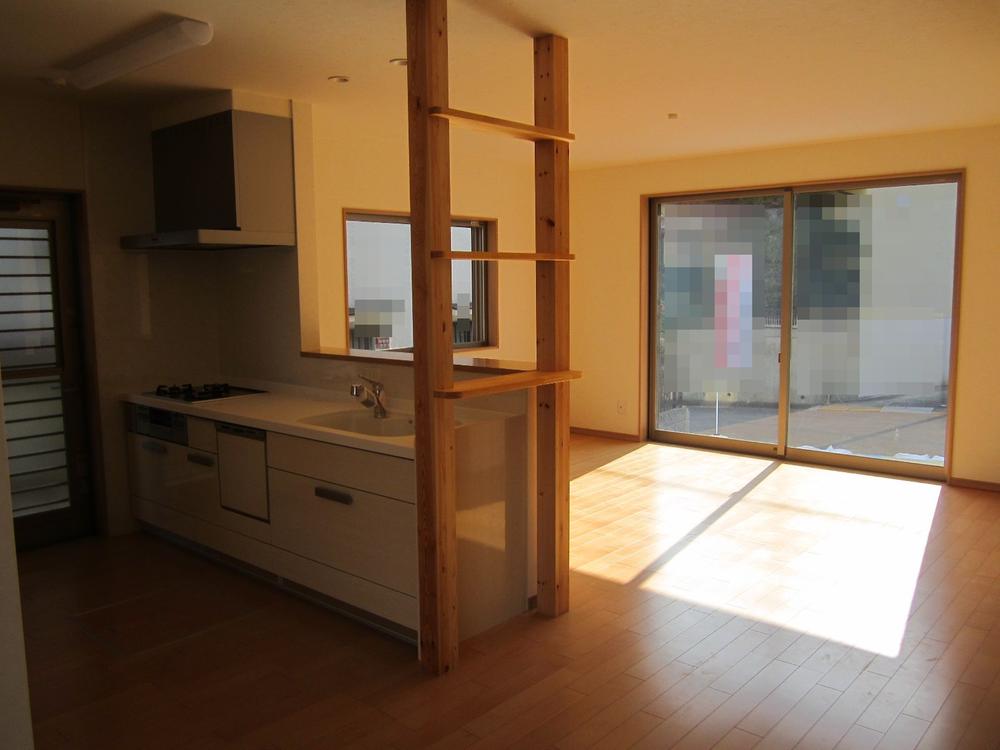 LDK about 20 Pledge
LDK約20帖
Bathroom浴室 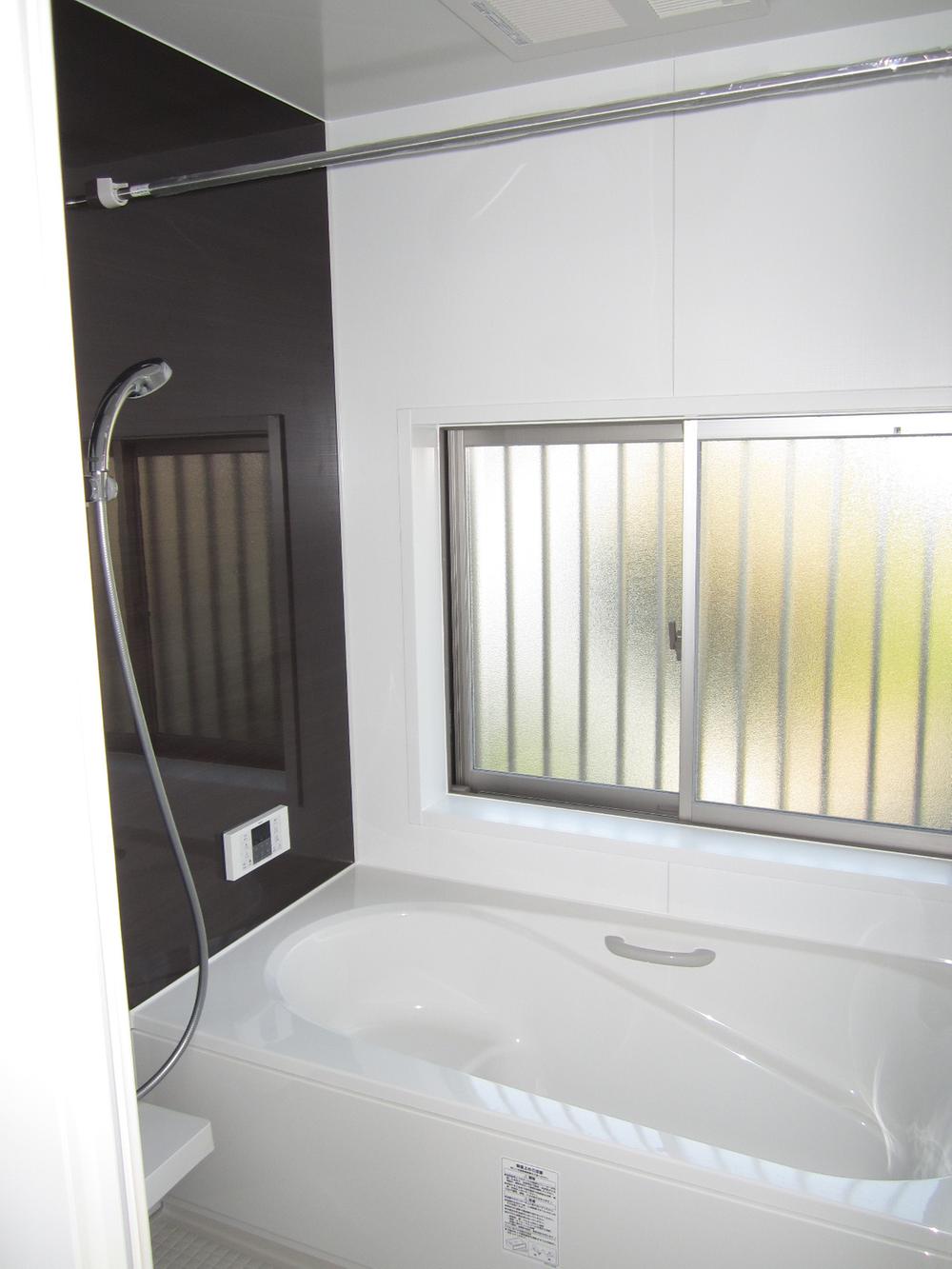 System bus beautiful Yu
システムバスキレイユ
Kitchenキッチン 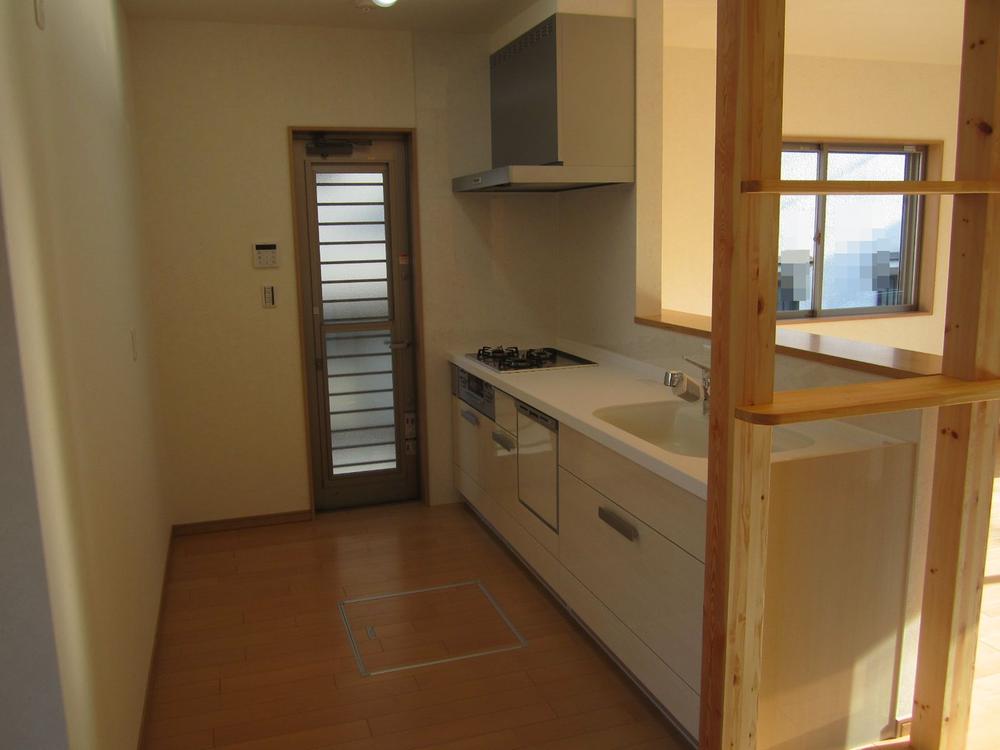 System Kitchen Sierra Type I
システムキッチンシエラI型
Non-living roomリビング以外の居室 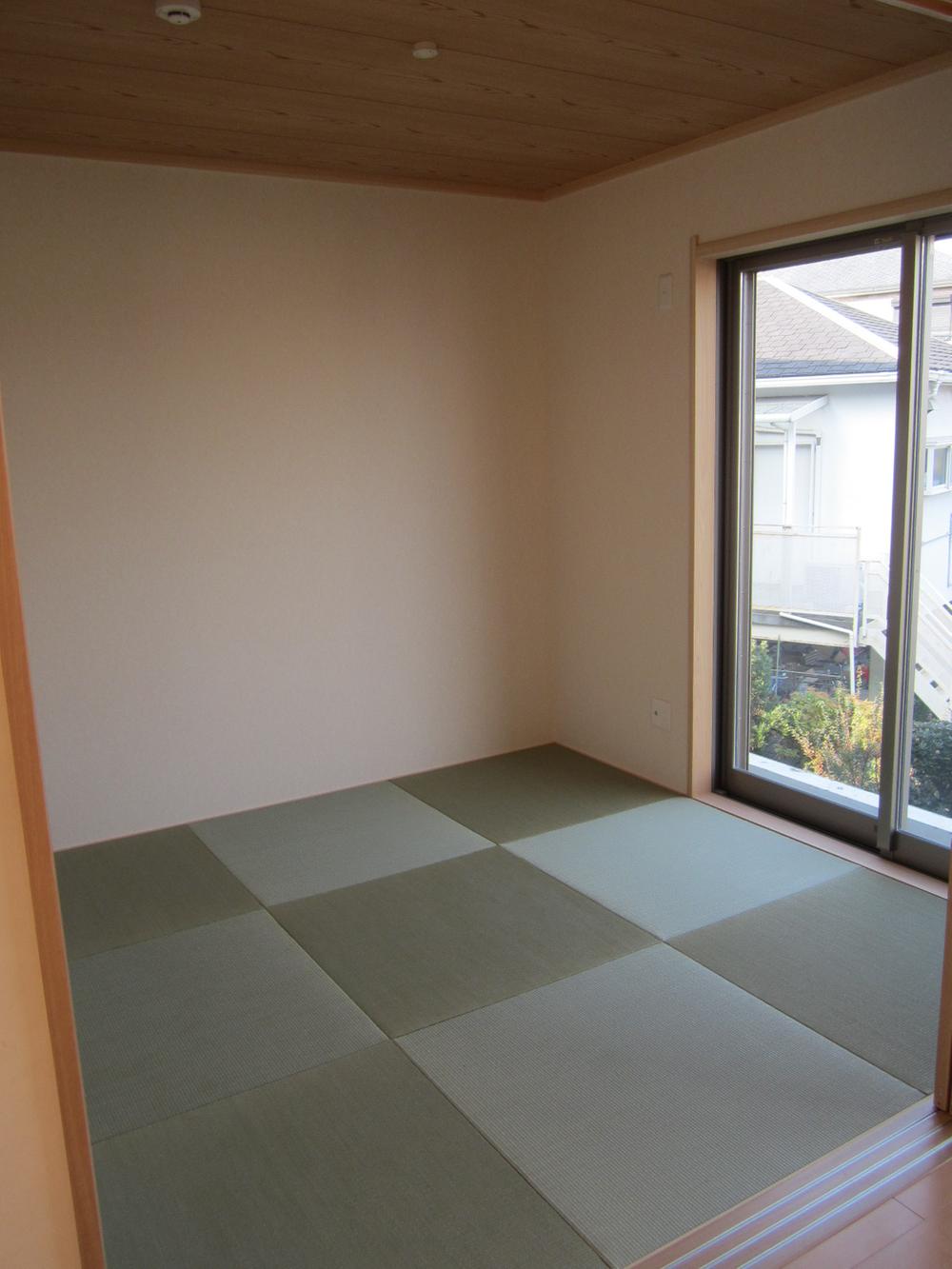 Japanese-style room 4.5 Pledge
和室4.5帖
Wash basin, toilet洗面台・洗面所 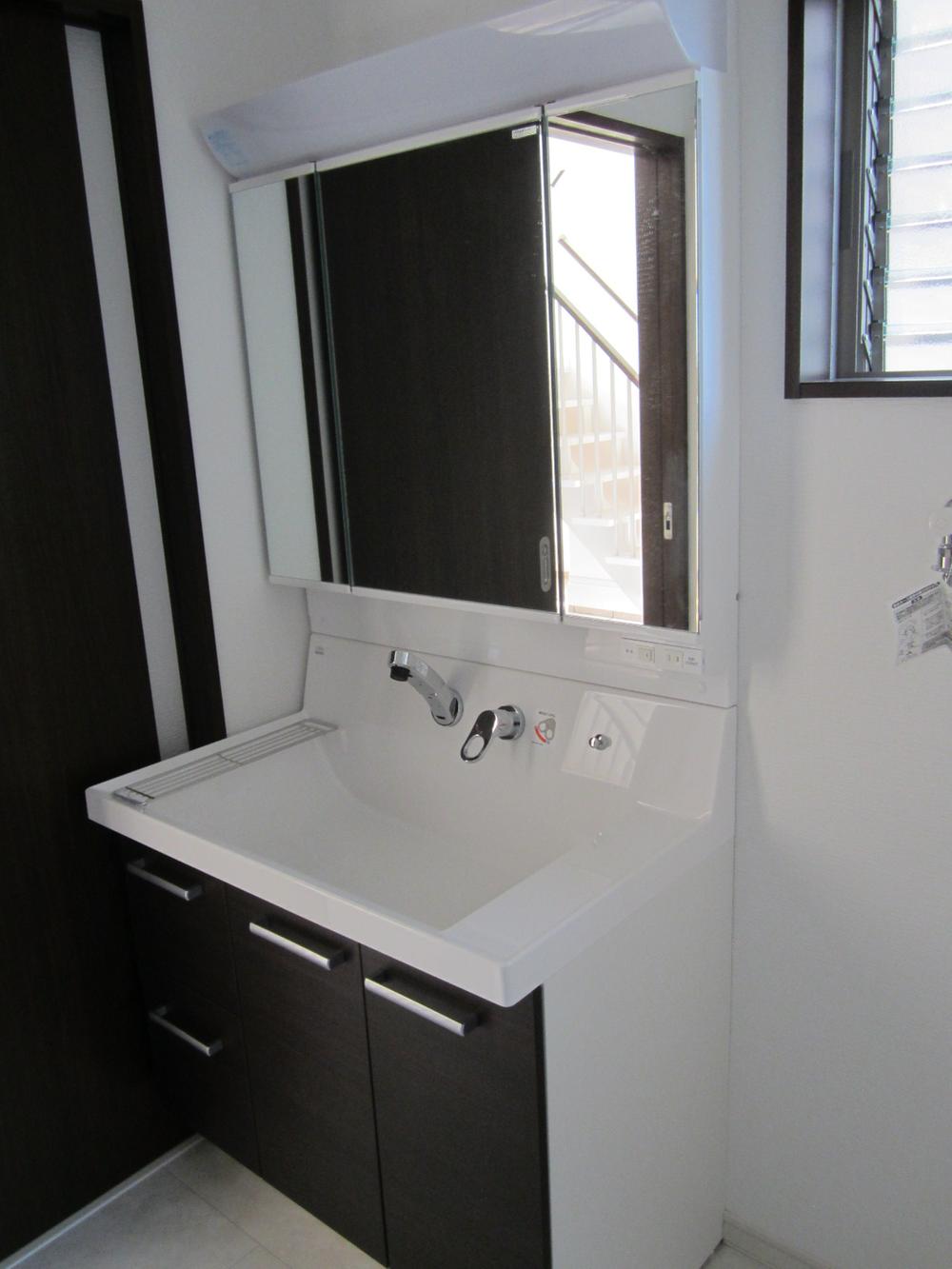 Vanity Pialat
洗面化粧台ピアラ
Receipt収納 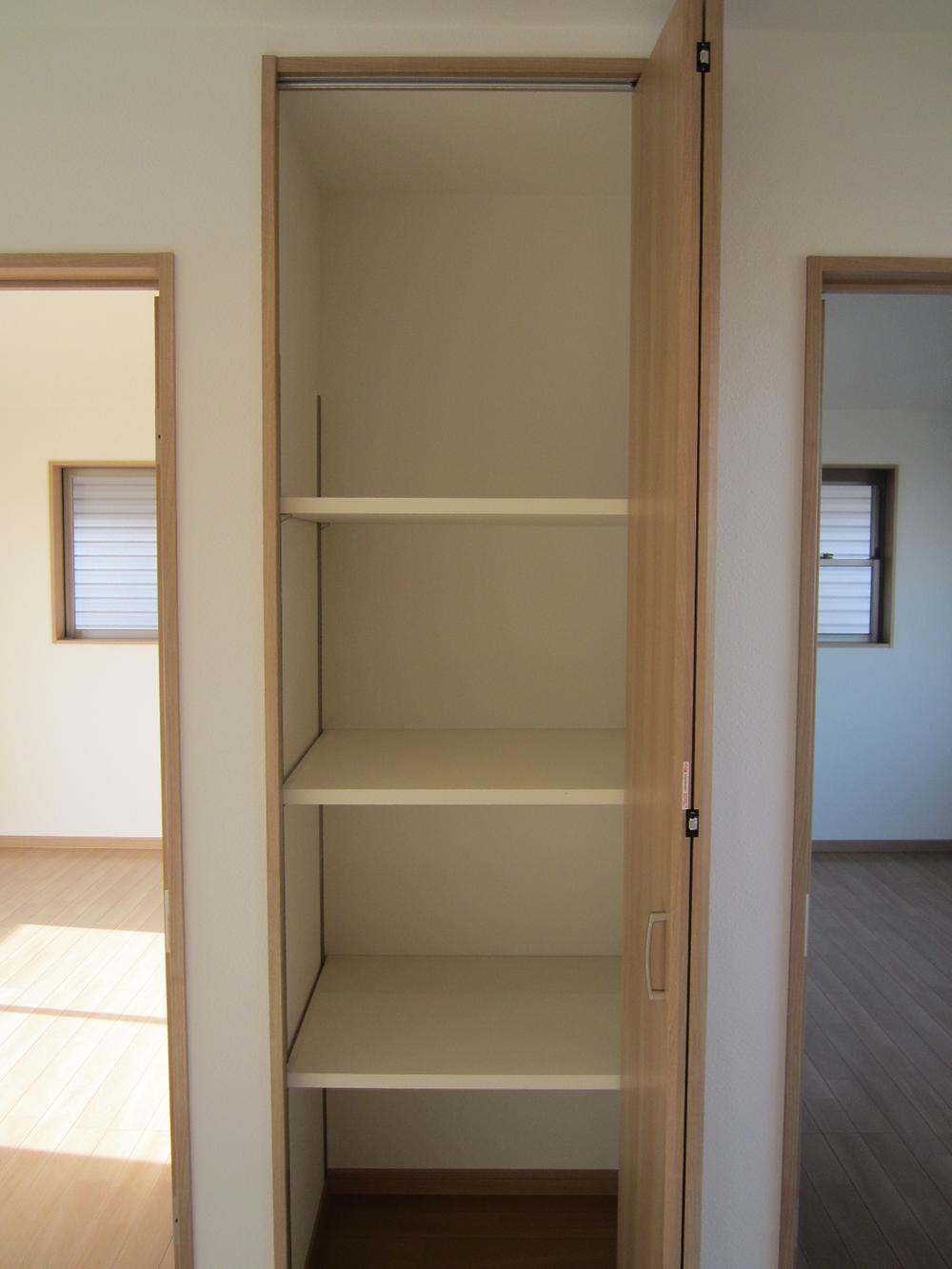 Storage of 2F corridor
2F廊下の収納
Toiletトイレ 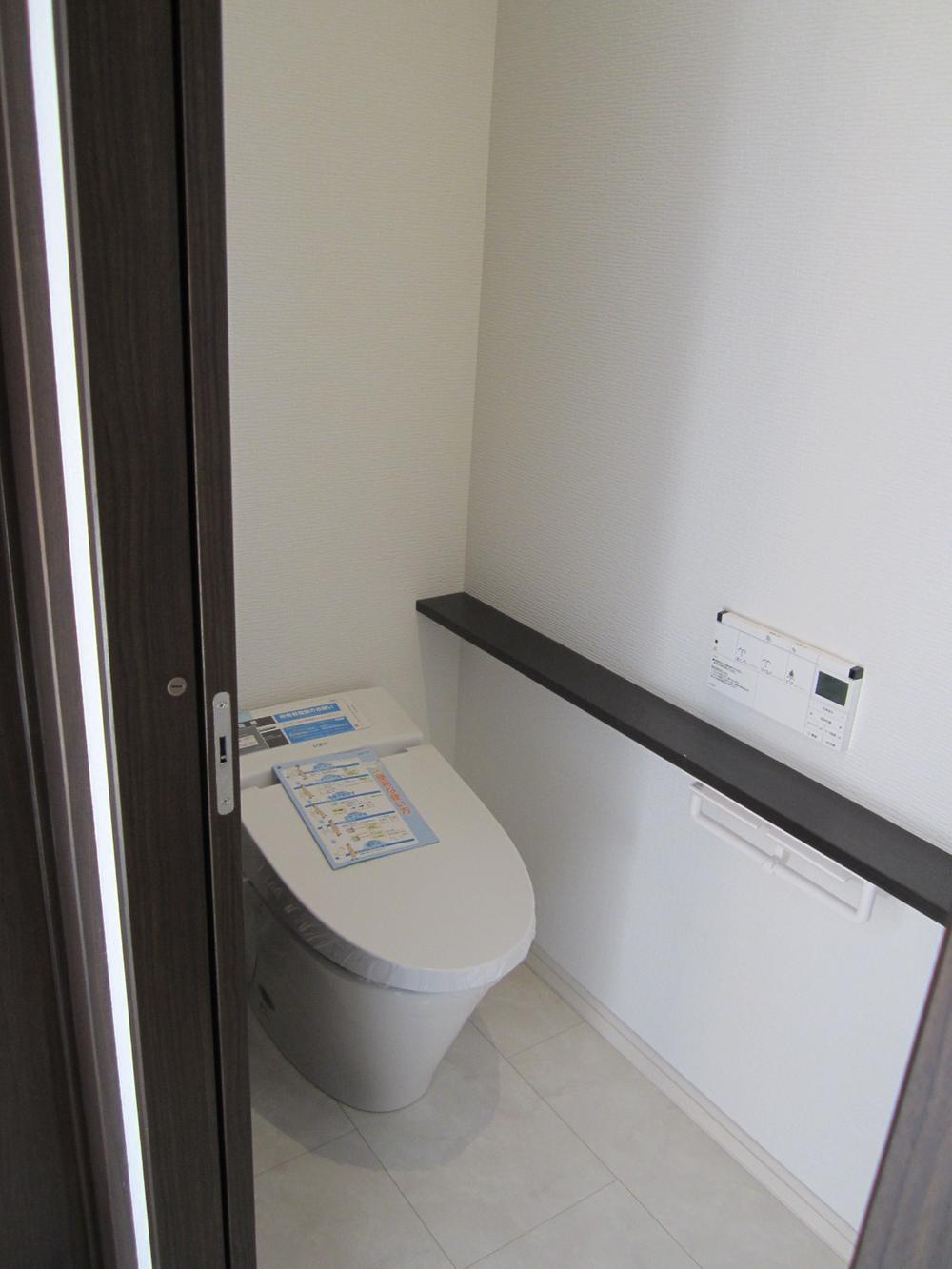 1F toilet
1Fトイレ
View photos from the dwelling unit住戸からの眺望写真 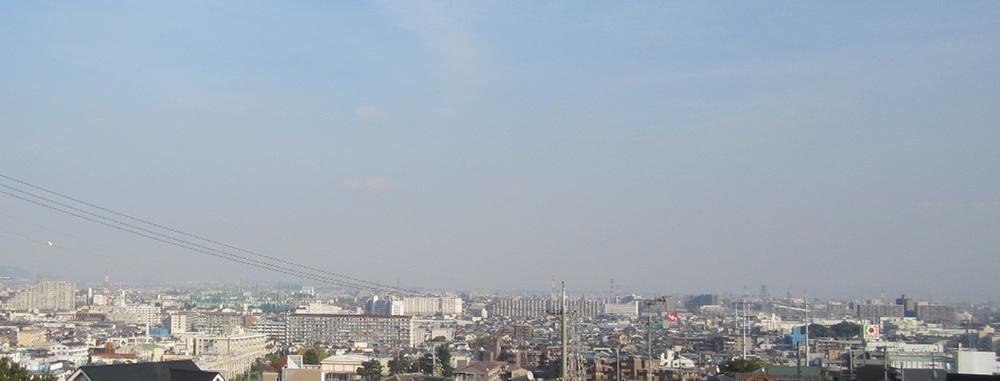 View from 2F north balcony to the east side
2F北側バルコニーから東側への眺望
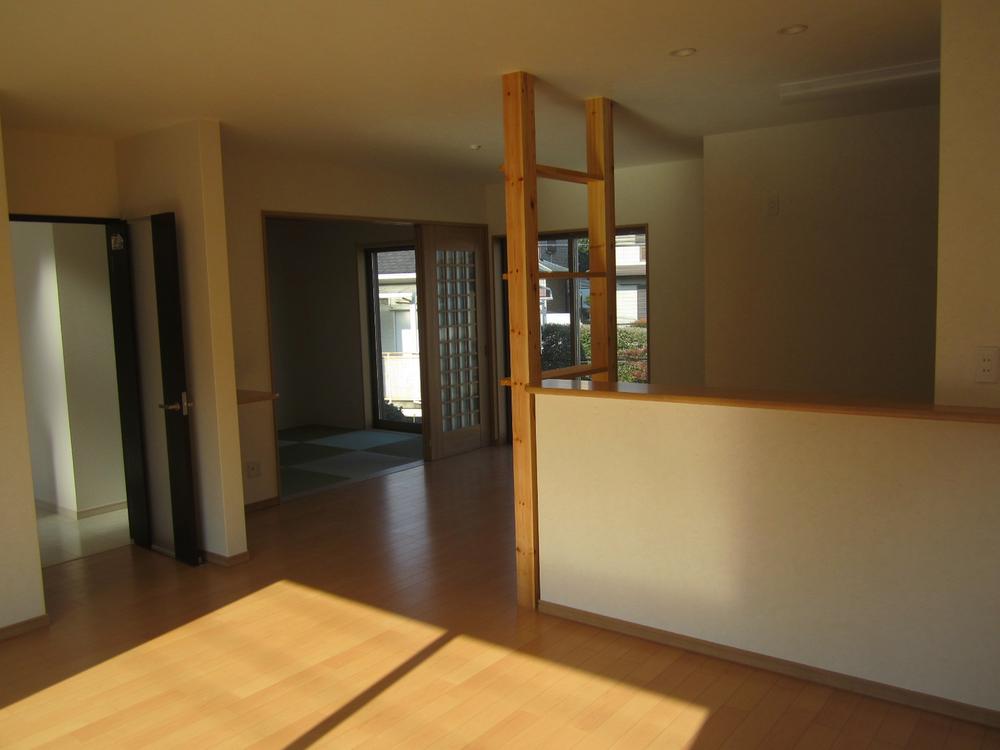 Living
リビング
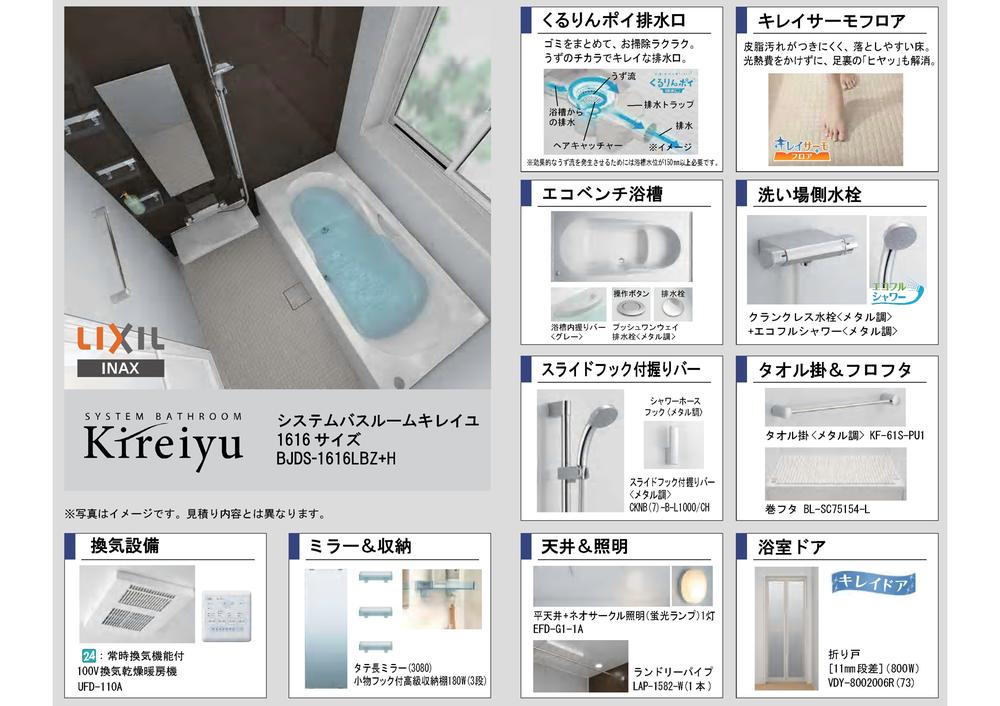 Bathroom
浴室
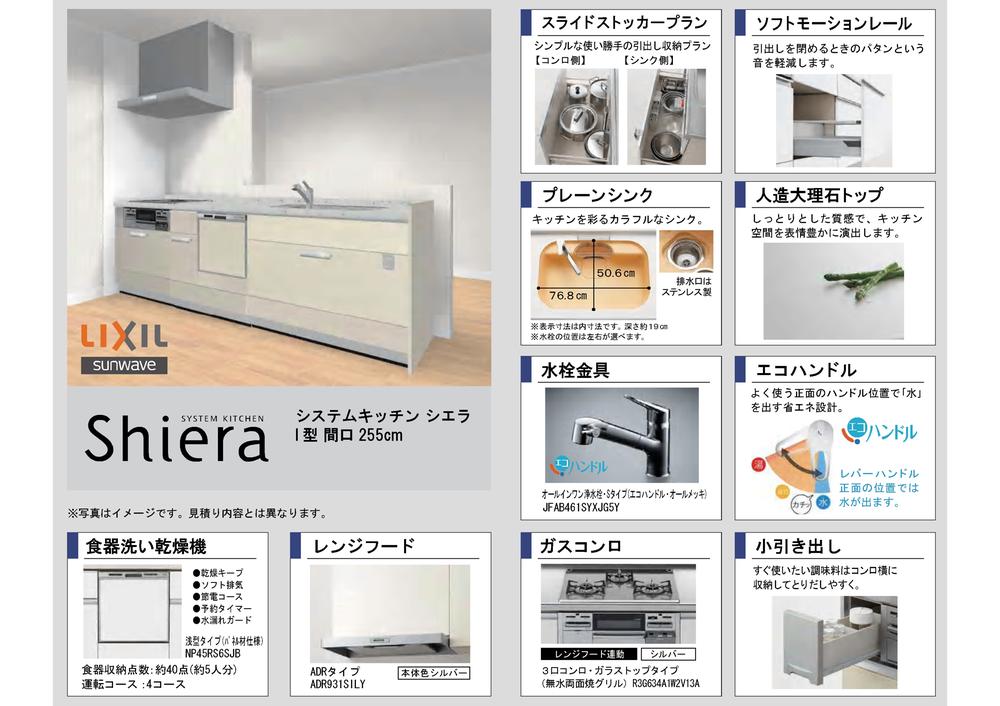 Kitchen
キッチン
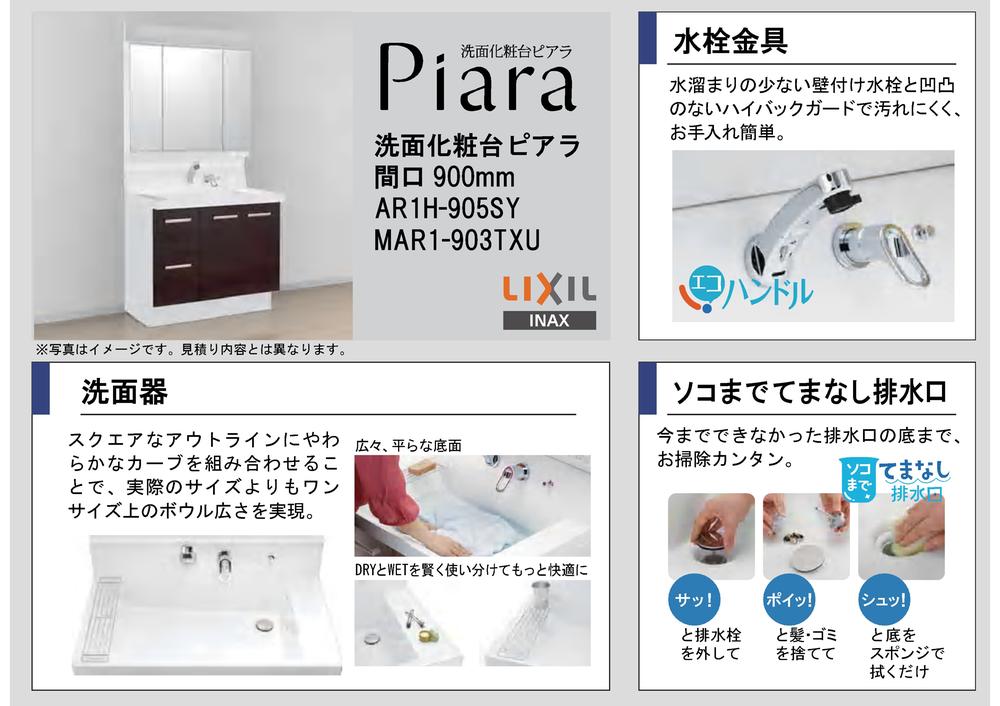 Wash basin, toilet
洗面台・洗面所
Receipt収納 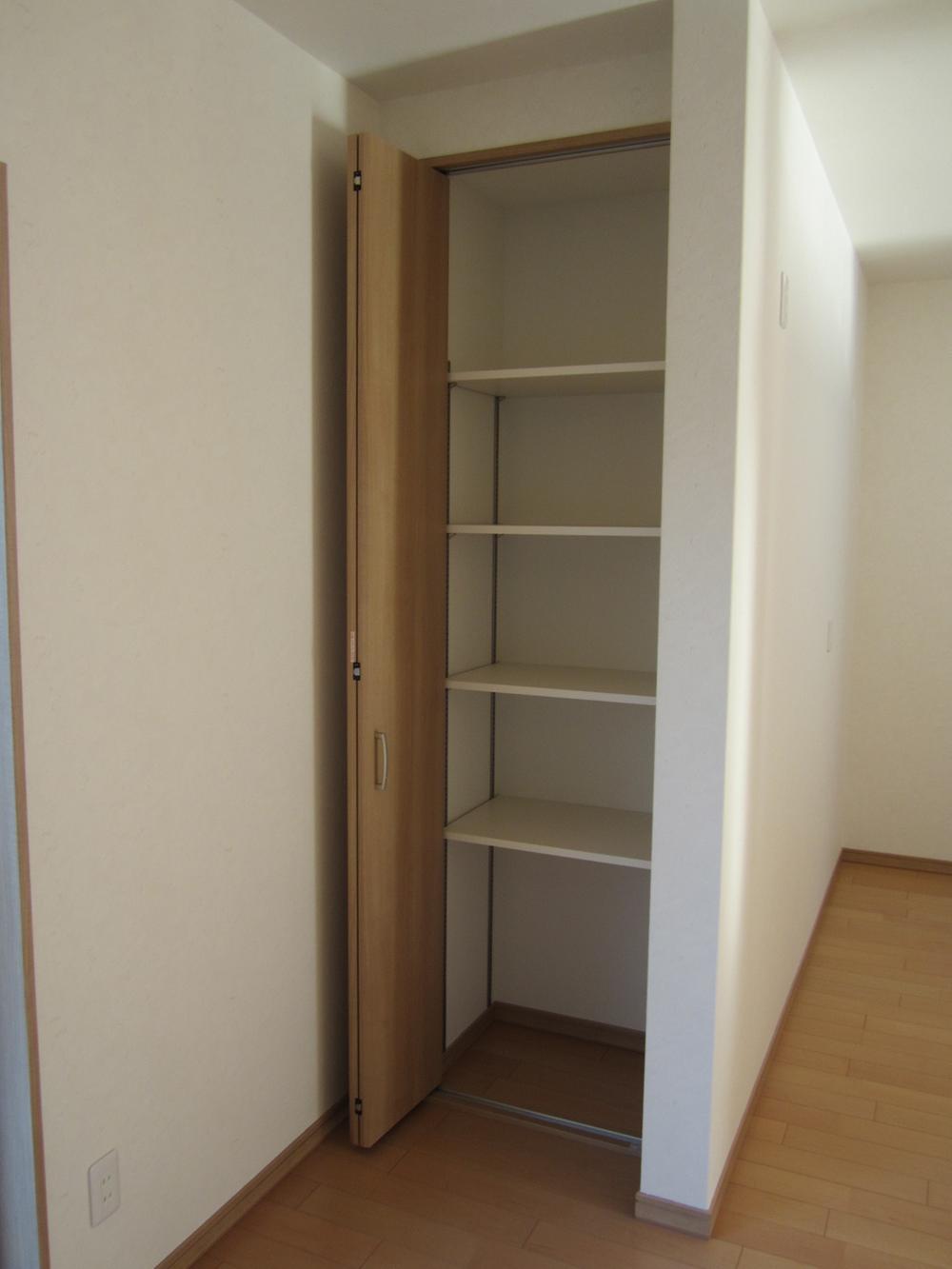 1F kitchen next to the pantry
1Fキッチン横のパントリー
Toiletトイレ 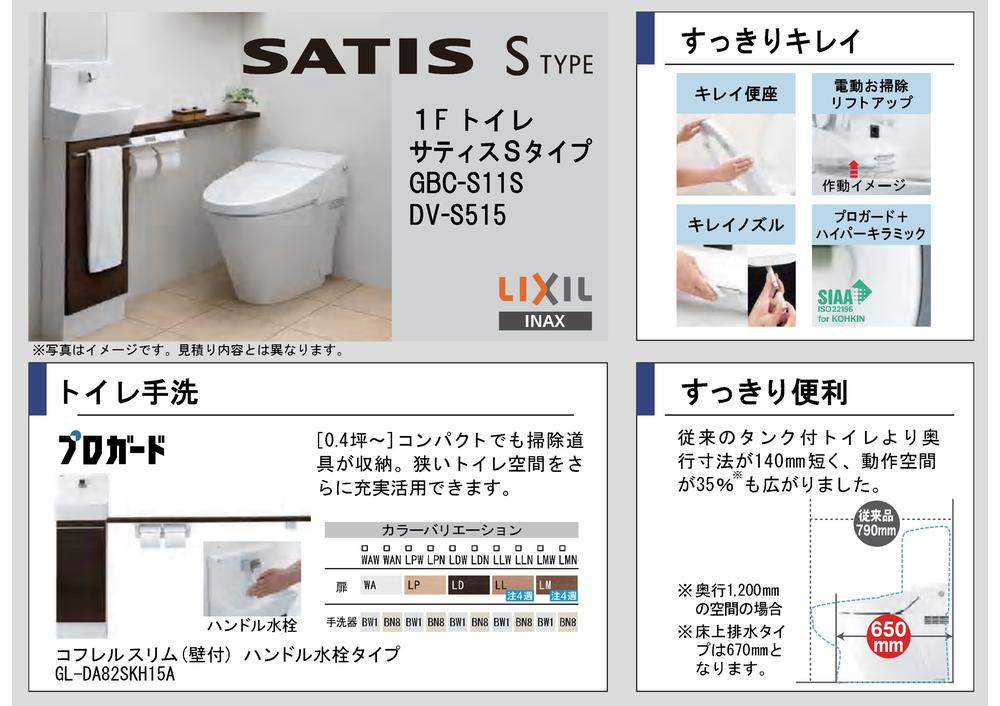 1F toilet
1Fトイレ
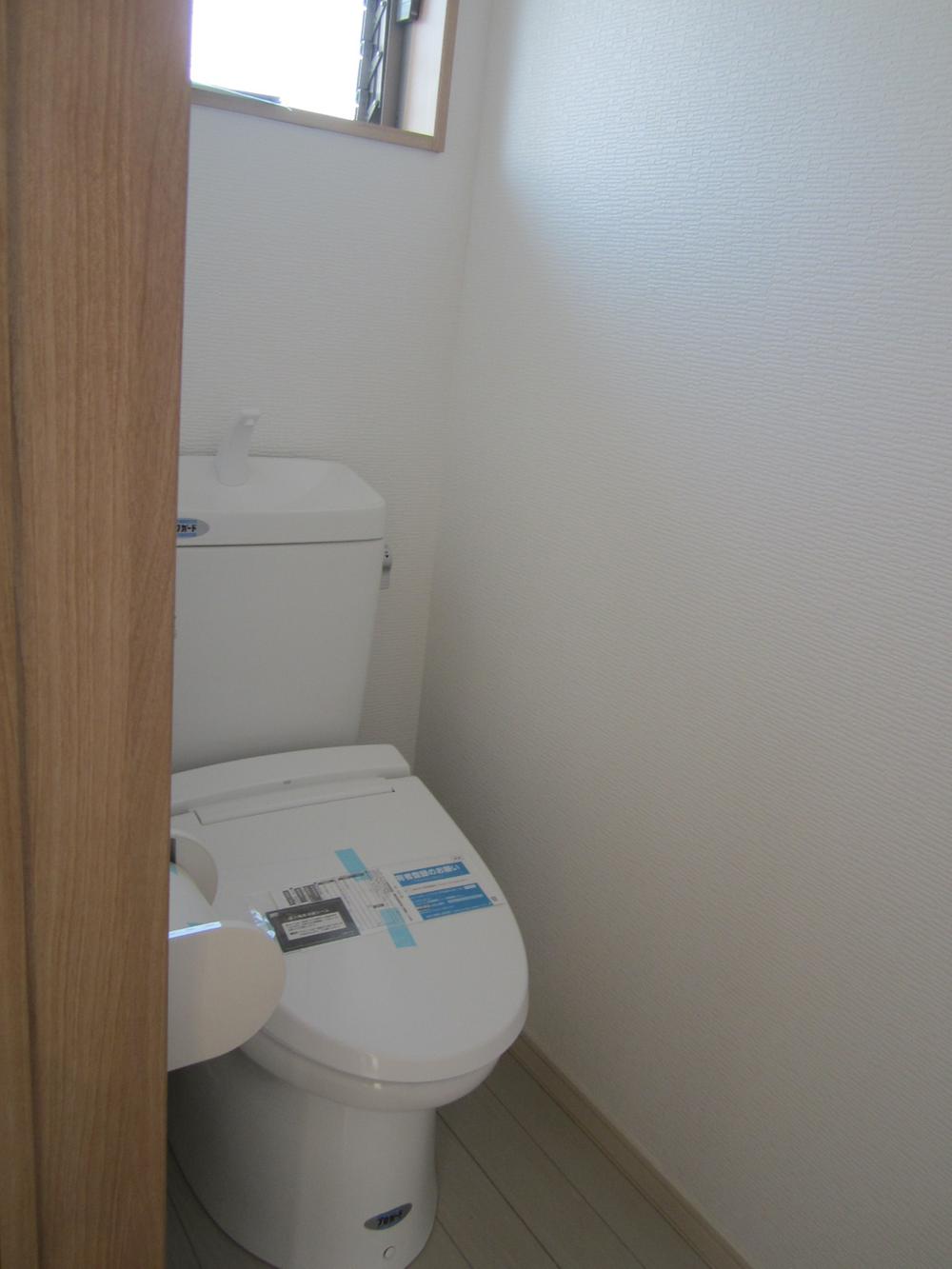 2F toilet
2Fトイレ
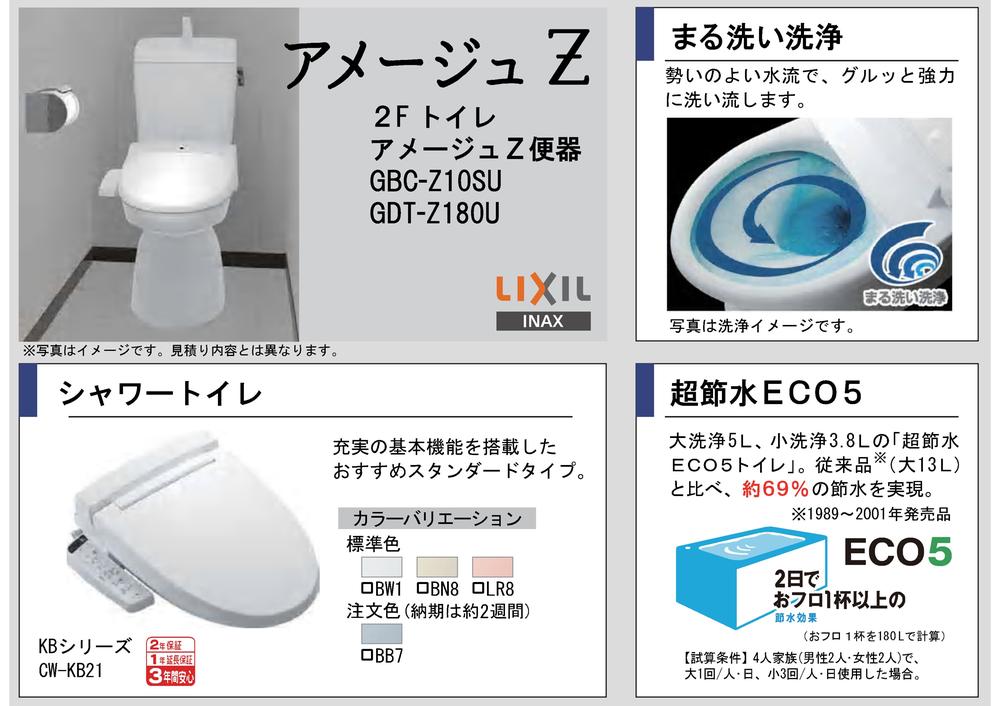 2F toilet
2Fトイレ
Location
|





















