New Homes » Kansai » Hyogo Prefecture » Takarazuka
 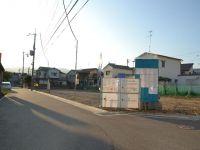
| | Takarazuka, Hyogo 兵庫県宝塚市 |
| Hankyu Imazu Line "Kobayashi" walk 22 minutes 阪急今津線「小林」歩22分 |
| ◇ solar power standard specification ◇◇ of 6 subdivisions all Shitsuminami facing ◇◇ sunny of easy parking two Allowed ◇ ◇太陽光発電標準仕様◇◇6区画分譲の全室南向き◇◇日当たり良好の楽々駐車2台可◇ |
| Corresponding to the flat-35S, Pre-ground survey, Year Available, Parking two Allowed, It is close to the city, Facing south, System kitchen, Bathroom Dryer, Yang per good, All room storage, Siemens south road, A quiet residential area, LDK15 tatami mats or more, Around traffic fewer, Or more before road 6m, Corner lotese-style room, Shaping land, Washbasin with shower, Wide balcony, Toilet 2 places, Bathroom 1 tsubo or more, 2-story, South balcony, Double-glazing, Underfloor Storage, The window in the bathroom, High-function toilet, Leafy residential area, Ventilation good, Flat terrain フラット35Sに対応、地盤調査済、年内入居可、駐車2台可、市街地が近い、南向き、システムキッチン、浴室乾燥機、陽当り良好、全居室収納、南側道路面す、閑静な住宅地、LDK15畳以上、周辺交通量少なめ、前道6m以上、角地、和室、整形地、シャワー付洗面台、ワイドバルコニー、トイレ2ヶ所、浴室1坪以上、2階建、南面バルコニー、複層ガラス、床下収納、浴室に窓、高機能トイレ、緑豊かな住宅地、通風良好、平坦地 |
Features pickup 特徴ピックアップ | | Corresponding to the flat-35S / Pre-ground survey / Year Available / Parking two Allowed / It is close to the city / Facing south / System kitchen / Bathroom Dryer / Yang per good / All room storage / Siemens south road / A quiet residential area / LDK15 tatami mats or more / Around traffic fewer / Or more before road 6m / Corner lot / Japanese-style room / Shaping land / Washbasin with shower / Wide balcony / Toilet 2 places / Bathroom 1 tsubo or more / 2-story / South balcony / Double-glazing / Underfloor Storage / The window in the bathroom / High-function toilet / Leafy residential area / Ventilation good / Flat terrain フラット35Sに対応 /地盤調査済 /年内入居可 /駐車2台可 /市街地が近い /南向き /システムキッチン /浴室乾燥機 /陽当り良好 /全居室収納 /南側道路面す /閑静な住宅地 /LDK15畳以上 /周辺交通量少なめ /前道6m以上 /角地 /和室 /整形地 /シャワー付洗面台 /ワイドバルコニー /トイレ2ヶ所 /浴室1坪以上 /2階建 /南面バルコニー /複層ガラス /床下収納 /浴室に窓 /高機能トイレ /緑豊かな住宅地 /通風良好 /平坦地 | Price 価格 | | 29,800,000 yen ~ 31,800,000 yen 2980万円 ~ 3180万円 | Floor plan 間取り | | 4LDK 4LDK | Units sold 販売戸数 | | 6 units 6戸 | Total units 総戸数 | | 6 units 6戸 | Land area 土地面積 | | 103.19 sq m ~ 113.24 sq m (registration) 103.19m2 ~ 113.24m2(登記) | Building area 建物面積 | | 93.96 sq m ~ 98.82 sq m (registration) 93.96m2 ~ 98.82m2(登記) | Driveway burden-road 私道負担・道路 | | Road width: 6.3m, Concrete pavement 道路幅:6.3m、コンクリート舗装 | Completion date 完成時期(築年月) | | 2013 early December 2013年12月上旬 | Address 住所 | | Takarazuka, Hyogo Takamatsu-cho, 12 兵庫県宝塚市高松町12 | Traffic 交通 | | Hankyu Imazu Line "Kobayashi" walk 22 minutes
Hankyu Imazu Line "Sakasegawa" walk 26 minutes
Hankyu "Takamatsu" walk 3 minutes 阪急今津線「小林」歩22分
阪急今津線「逆瀬川」歩26分
阪急「高松」歩3分 | Related links 関連リンク | | [Related Sites of this company] 【この会社の関連サイト】 | Person in charge 担当者より | | Rep wins Akihiro Age: 40 Daigyokai experience: the motto of 20 years "Spartan principle" we are allowed to direct guests. We will respond to empathically request. here you go, Please feel free to contact us. 担当者勝 明洋年齢:40代業界経験:20年「質実剛健主義」をモットーにお客様をご案内させていただいております。親身になってご要望にお応えいたします。どうぞ、お気軽にご相談ください。 | Contact お問い合せ先 | | TEL: 0800-603-2993 [Toll free] mobile phone ・ Also available from PHS
Caller ID is not notified
Please contact the "saw SUUMO (Sumo)"
If it does not lead, If the real estate company TEL:0800-603-2993【通話料無料】携帯電話・PHSからもご利用いただけます
発信者番号は通知されません
「SUUMO(スーモ)を見た」と問い合わせください
つながらない方、不動産会社の方は
| Building coverage, floor area ratio 建ぺい率・容積率 | | Kenpei rate: 60%, Volume ratio: 200% 建ペい率:60%、容積率:200% | Time residents 入居時期 | | Consultation 相談 | Land of the right form 土地の権利形態 | | Ownership 所有権 | Structure and method of construction 構造・工法 | | Wooden 2-story 木造2階建 | Use district 用途地域 | | Semi-industrial 準工業 | Land category 地目 | | Residential land 宅地 | Overview and notices その他概要・特記事項 | | Contact: wins Akihiro, Building confirmation number: 25009 担当者:勝 明洋、建築確認番号:25009 | Company profile 会社概要 | | <Mediation> governor of Osaka Prefecture (1) Yamato, Building Products Yubinbango532-0011 Osaka Yodogawa-ku, Osaka No. 056463 Nishinakajima 6-6-5 <仲介>大阪府知事(1)第056463号大和住建〒532-0011 大阪府大阪市淀川区西中島6-6-5 |
Local appearance photo現地外観写真 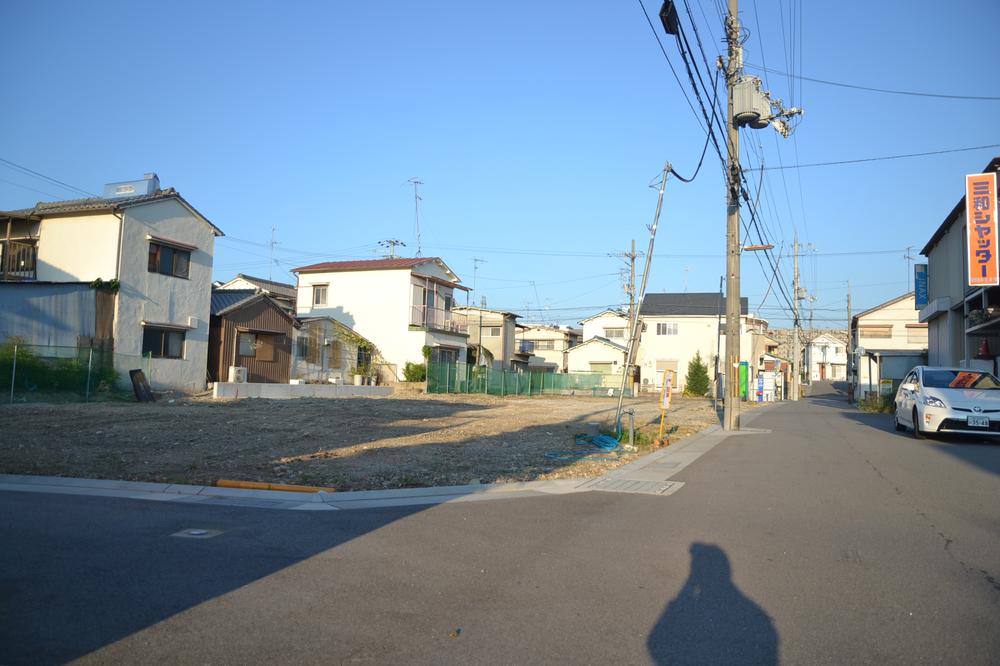 Local (10 May 2013) is a picture from the shooting west face. 4 pm of the day
現地(2013年10月)撮影西面からの写真です。4時過ぎの日当たり
Local photos, including front road前面道路含む現地写真 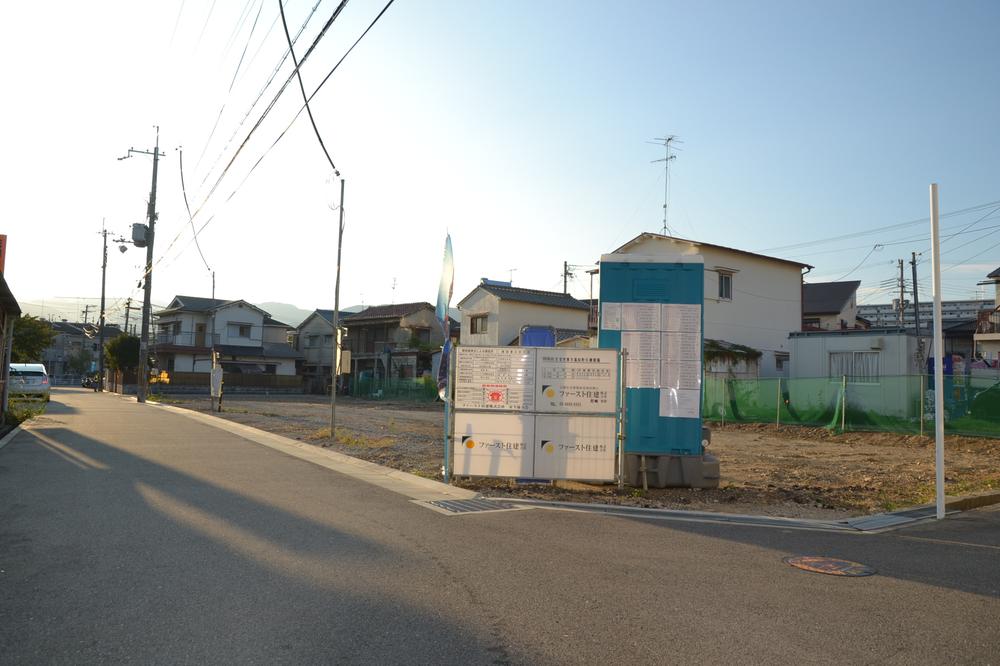 Local (10 May 2013) Shooting It is a photograph from the east. 4 o'clock is the day.
現地(2013年10月)撮影
東面からの写真です。
4時過ぎの日当たりです。
Same specifications photos (appearance)同仕様写真(外観) 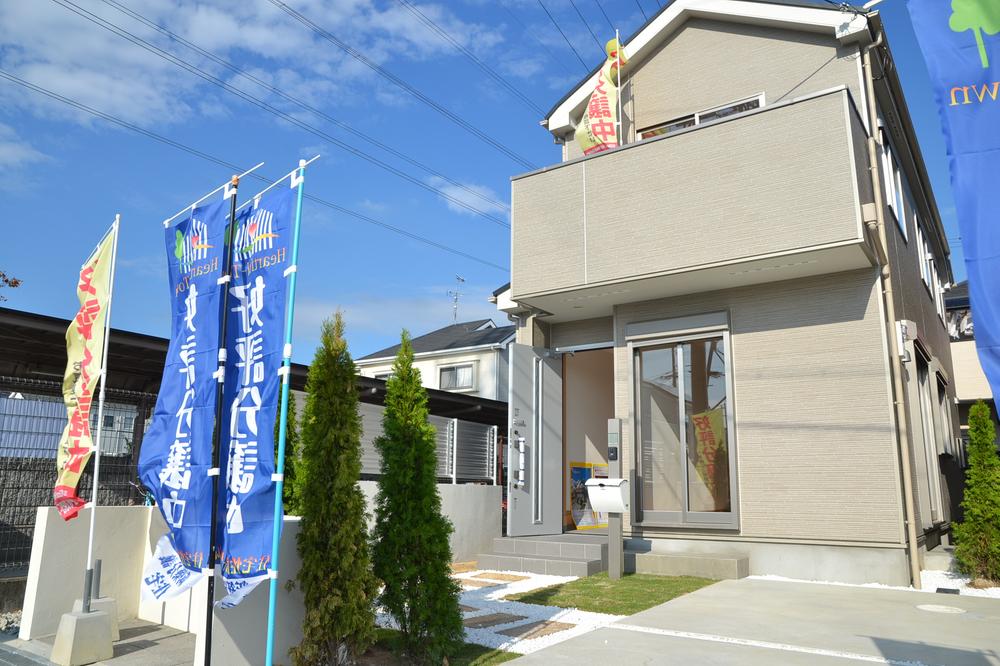 Example of construction
施工例
Floor plan間取り図 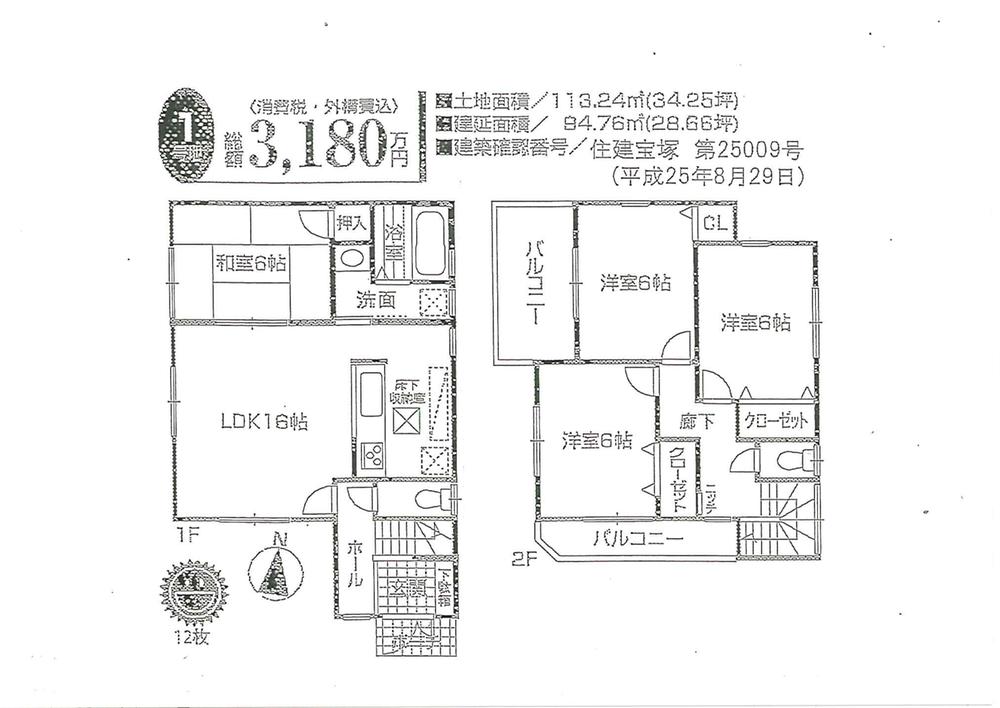 (No. 1 point), Price 31,800,000 yen, 4LDK, Land area 113.24 sq m , Building area 94.76 sq m
(1号地)、価格3180万円、4LDK、土地面積113.24m2、建物面積94.76m2
Livingリビング 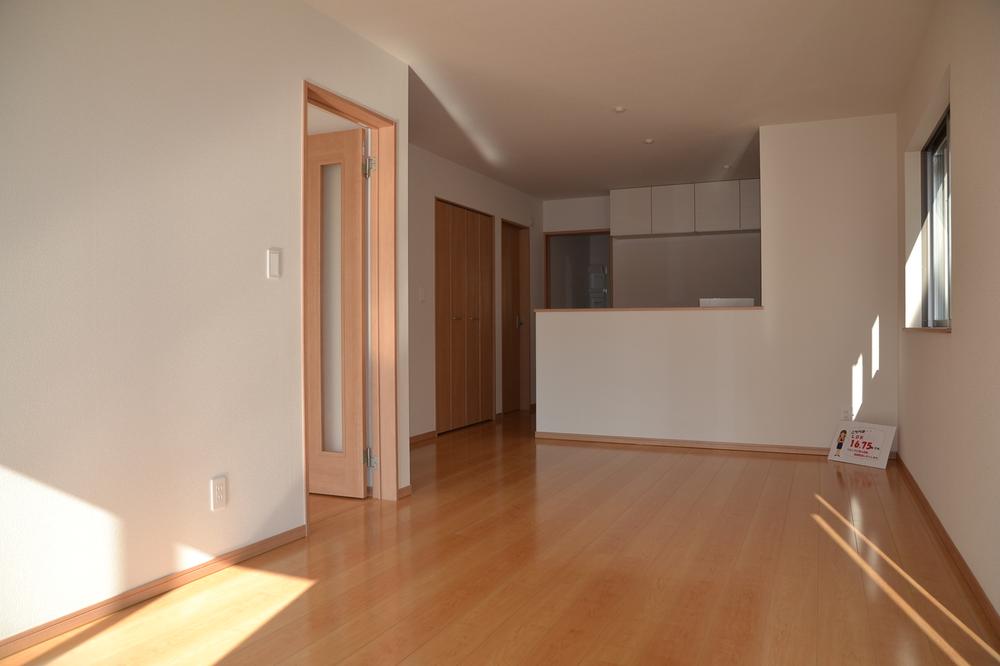 Indoor (10 May 2013) Shooting Same specifications construction cases
室内(2013年10月)撮影
同仕様施工例
Bathroom浴室 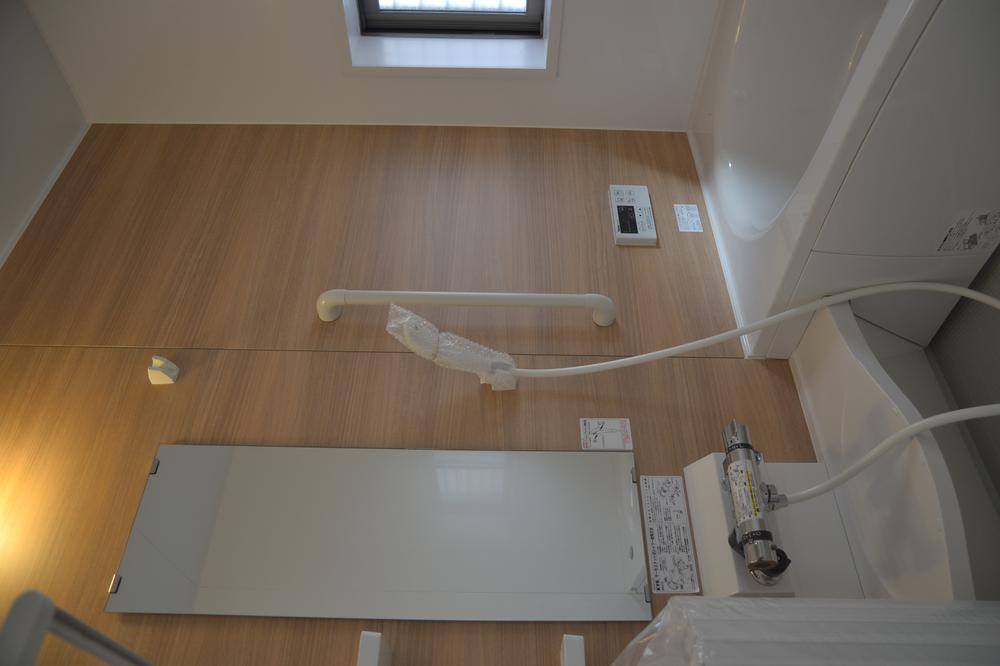 (October 2013) Shooting
(2013年10月)撮影
Kitchenキッチン 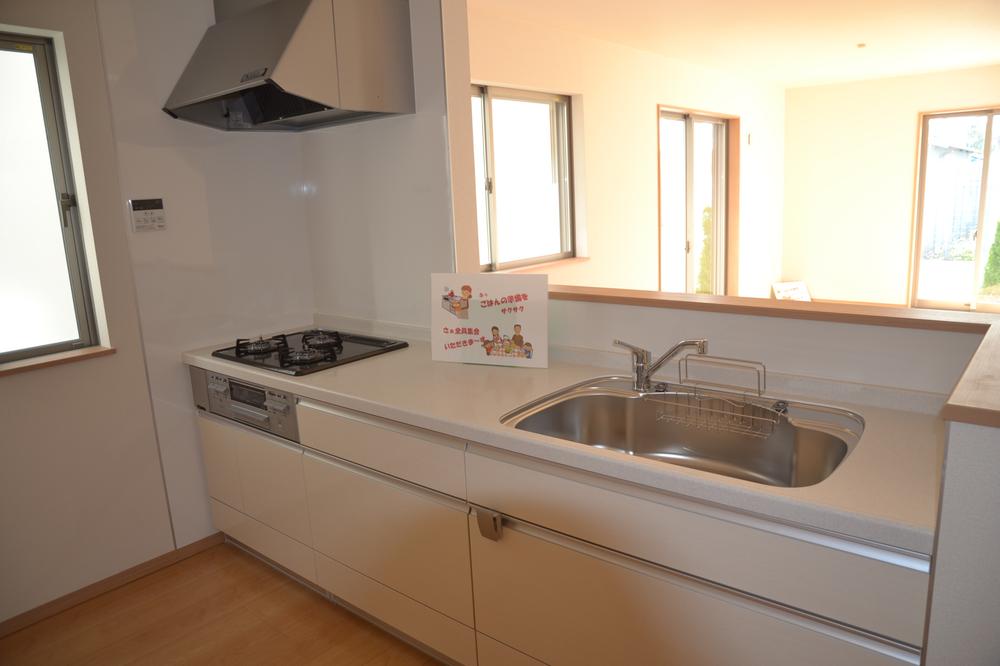 (October 2013) Shooting
(2013年10月)撮影
The entire compartment Figure全体区画図 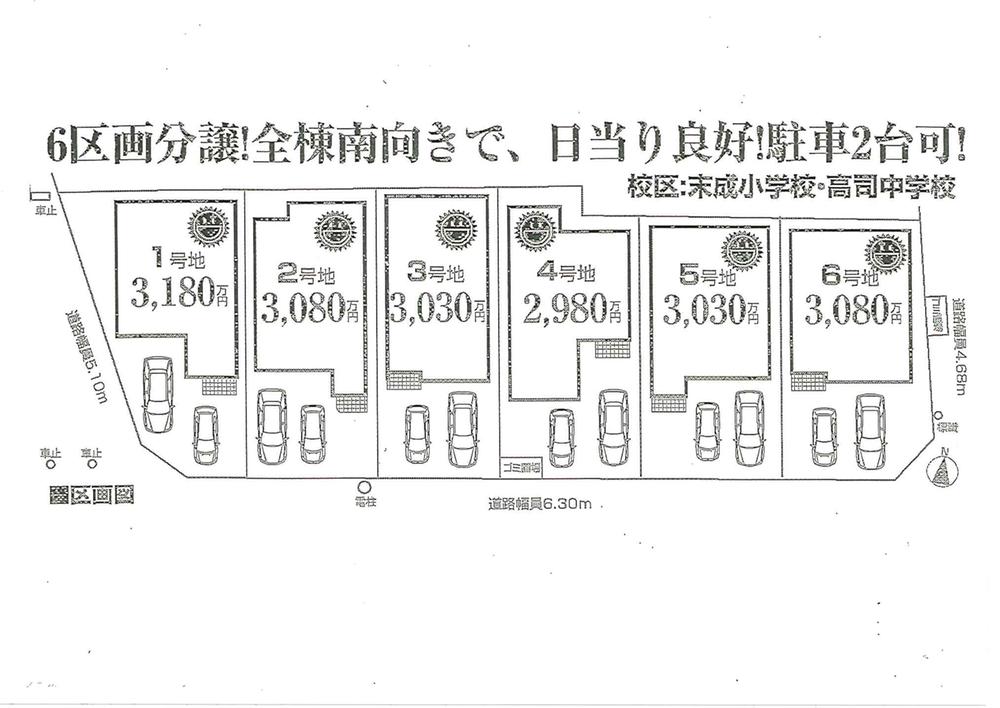 Compartment figure
区画図
Floor plan間取り図 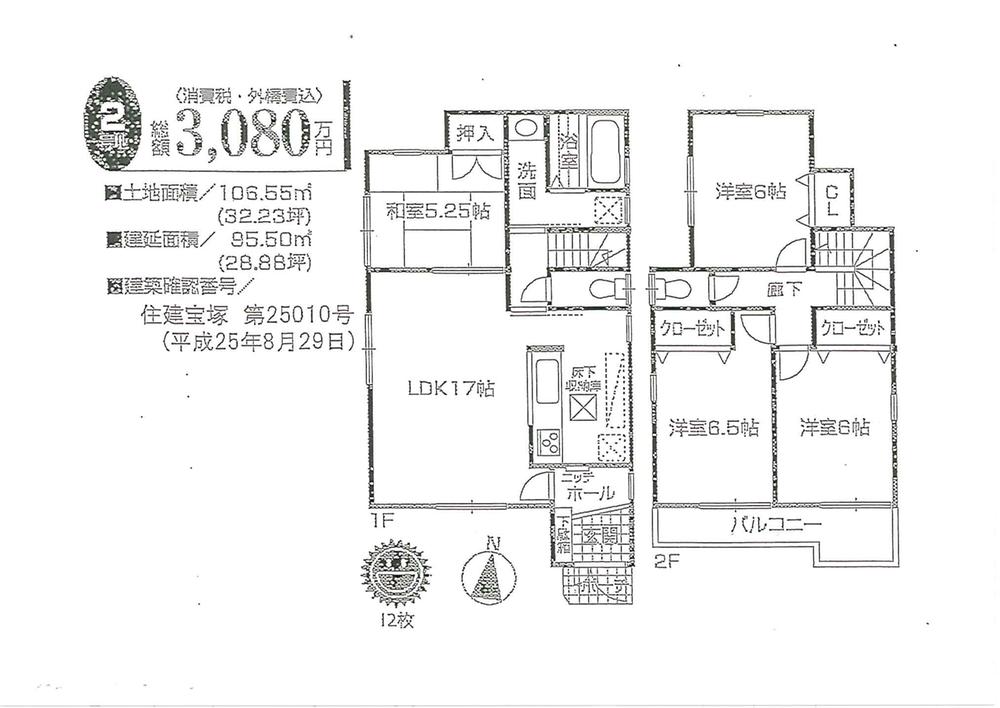 (No. 2 locations), Price 30,800,000 yen, 4LDK, Land area 106.55 sq m , Building area 95.5 sq m
(2号地)、価格3080万円、4LDK、土地面積106.55m2、建物面積95.5m2
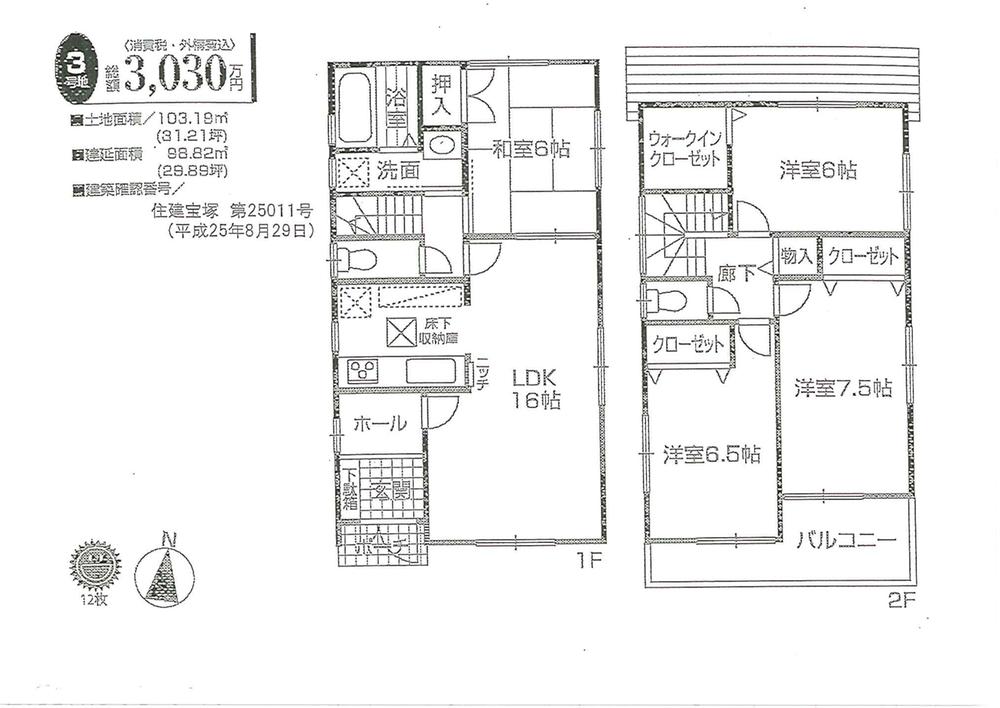 (No. 3 locations), Price 30,300,000 yen, 4LDK, Land area 103.19 sq m , Building area 98.82 sq m
(3号地)、価格3030万円、4LDK、土地面積103.19m2、建物面積98.82m2
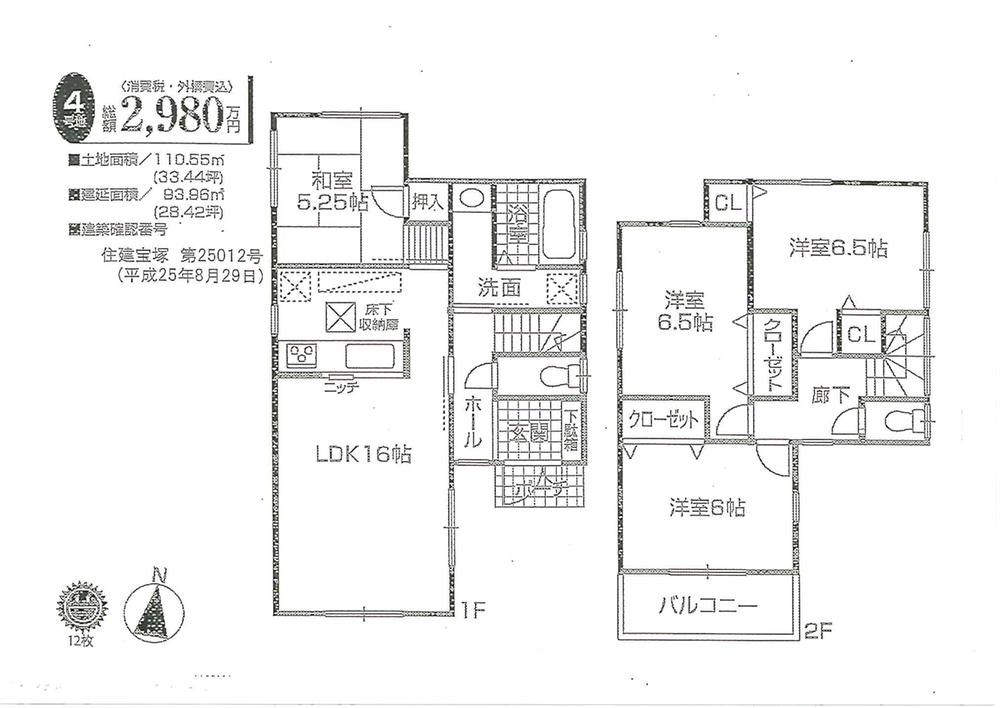 (No. 4 locations), Price 29,800,000 yen, 4LDK, Land area 110.55 sq m , Building area 93.96 sq m
(4号地)、価格2980万円、4LDK、土地面積110.55m2、建物面積93.96m2
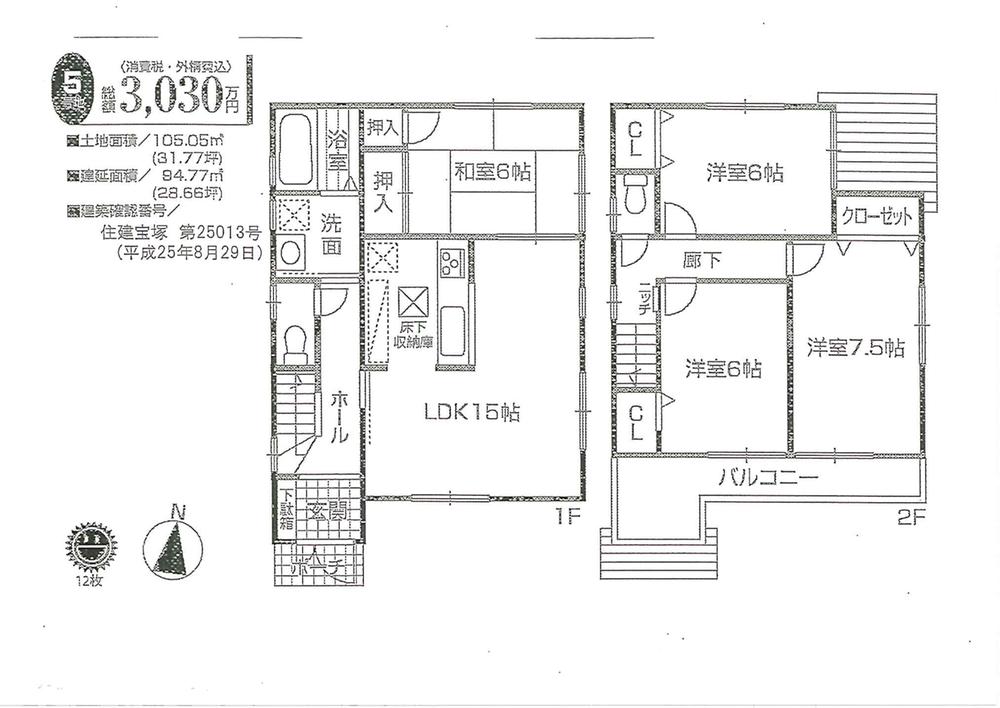 (No. 5 locations), Price 30,300,000 yen, 4LDK, Land area 105.05 sq m , Building area 94.77 sq m
(5号地)、価格3030万円、4LDK、土地面積105.05m2、建物面積94.77m2
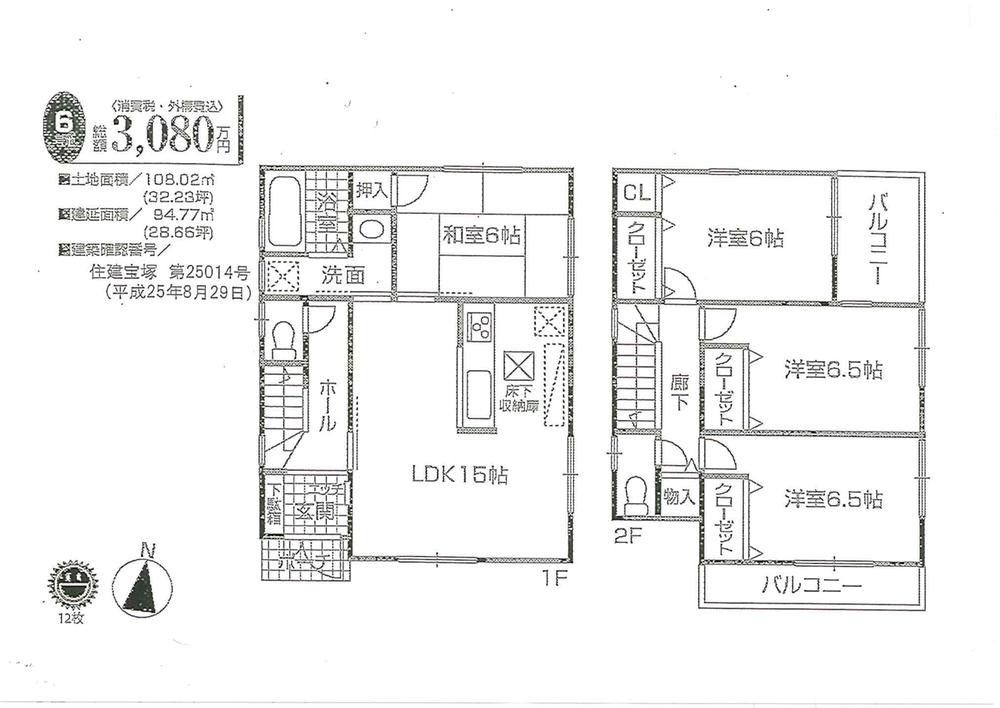 (No. 6 locations), Price 30,800,000 yen, 4LDK, Land area 108.02 sq m , Building area 94.77 sq m
(6号地)、価格3080万円、4LDK、土地面積108.02m2、建物面積94.77m2
Location
|














