New Homes » Kansai » Hyogo Prefecture » Takarazuka
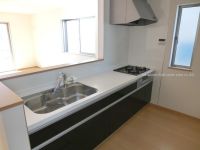 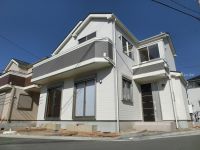
| | Takarazuka, Hyogo 兵庫県宝塚市 |
| JR Fukuchiyama Line "Nakayama-dera" walk 12 minutes JR福知山線「中山寺」歩12分 |
| [It was stately completed! ] ◆ It is a feeling of opening a lot of the location of the three-way corner lot ◆ A 12-minute walk in the flat until JR Nakayamadera Station ◆ Width of front road in Zenshitsuminami direction to 6m ◆ 8 compartment is the final 1 units of sale ◆ 【堂々完成しました!】◆三方角地の開放感たっぷりの立地です◆JR中山寺駅まで平坦で徒歩12分◆全室南向きで前面道路の幅員は6m◆8区画分譲の最終1戸です◆ |
| ■ JR Nakayamadera Station walk flat 12 minutes ■ Three-way corner lot (5m × 6.4m × 6m) ■ Frontage spacious ■ Zenshitsuminami direction ■ Large washroom ■ Face-to-face kitchen ■ Japanese-style room is adjacent to the living room ■ Wide balcony facing south ■ All room 6 quires more (main bedrooms 8 quires) ■ Housing Performance Evaluation Report has been acquired ■JR中山寺駅徒歩平坦12分■三方角地(5m×6.4m×6m)■間口広々■全室南向き■大型洗面所■対面式キッチン■和室はリビングに隣接■南向きにワイドバルコニー■全居室6帖以上(主寝室8帖)■住宅性能評価書取得済み |
Features pickup 特徴ピックアップ | | Construction housing performance with evaluation / Design house performance with evaluation / Corresponding to the flat-35S / Immediate Available / 2 along the line more accessible / Super close / Facing south / System kitchen / Yang per good / All room storage / Flat to the station / Siemens south road / LDK15 tatami mats or more / Or more before road 6m / Corner lot / Japanese-style room / Washbasin with shower / Face-to-face kitchen / Wide balcony / Toilet 2 places / Bathroom 1 tsubo or more / 2-story / South balcony / Double-glazing / Zenshitsuminami direction / Warm water washing toilet seat / Underfloor Storage / The window in the bathroom / TV monitor interphone / Mu front building / Ventilation good / All room 6 tatami mats or more / Water filter / City gas / Flat terrain 建設住宅性能評価付 /設計住宅性能評価付 /フラット35Sに対応 /即入居可 /2沿線以上利用可 /スーパーが近い /南向き /システムキッチン /陽当り良好 /全居室収納 /駅まで平坦 /南側道路面す /LDK15畳以上 /前道6m以上 /角地 /和室 /シャワー付洗面台 /対面式キッチン /ワイドバルコニー /トイレ2ヶ所 /浴室1坪以上 /2階建 /南面バルコニー /複層ガラス /全室南向き /温水洗浄便座 /床下収納 /浴室に窓 /TVモニタ付インターホン /前面棟無 /通風良好 /全居室6畳以上 /浄水器 /都市ガス /平坦地 | Price 価格 | | 31,800,000 yen 3180万円 | Floor plan 間取り | | 4LDK 4LDK | Units sold 販売戸数 | | 1 units 1戸 | Total units 総戸数 | | 8 units 8戸 | Land area 土地面積 | | 100.34 sq m (30.35 tsubo) (Registration) 100.34m2(30.35坪)(登記) | Building area 建物面積 | | 99.77 sq m (30.18 tsubo) (measured) 99.77m2(30.18坪)(実測) | Driveway burden-road 私道負担・道路 | | Nothing, East 6.4m width, South 5m width, North 6m width 無、東6.4m幅、南5m幅、北6m幅 | Completion date 完成時期(築年月) | | September 2013 2013年9月 | Address 住所 | | Hyogo Prefecture, Takarazuka Shikotobuki cho 兵庫県宝塚市寿町 | Traffic 交通 | | JR Fukuchiyama Line "Nakayama-dera" walk 12 minutes
Hankyu Takarazuka Line "Mefu Jinja" walk 14 minutes JR福知山線「中山寺」歩12分
阪急宝塚線「売布神社」歩14分
| Related links 関連リンク | | [Related Sites of this company] 【この会社の関連サイト】 | Contact お問い合せ先 | | TEL: 0800-603-7317 [Toll free] mobile phone ・ Also available from PHS
Caller ID is not notified
Please contact the "saw SUUMO (Sumo)"
If it does not lead, If the real estate company TEL:0800-603-7317【通話料無料】携帯電話・PHSからもご利用いただけます
発信者番号は通知されません
「SUUMO(スーモ)を見た」と問い合わせください
つながらない方、不動産会社の方は
| Building coverage, floor area ratio 建ぺい率・容積率 | | 60% ・ 200% 60%・200% | Time residents 入居時期 | | Immediate available 即入居可 | Land of the right form 土地の権利形態 | | Ownership 所有権 | Structure and method of construction 構造・工法 | | Wooden 2-story (framing method) 木造2階建(軸組工法) | Use district 用途地域 | | One middle and high 1種中高 | Overview and notices その他概要・特記事項 | | Facilities: Public Water Supply, This sewage, City gas, Building confirmation number: K13-0290, Parking: car space 設備:公営水道、本下水、都市ガス、建築確認番号:K13-0290、駐車場:カースペース | Company profile 会社概要 | | <Mediation> Governor of Hyogo Prefecture (2) the first 300,254 No. Takashima Real Estate Sales Co., Ltd. Yubinbango665-0033 Takarazuka, Hyogo Isoshi 3-14-29 <仲介>兵庫県知事(2)第300254号高島不動産販売(株)〒665-0033 兵庫県宝塚市伊孑志3-14-29 |
Kitchenキッチン 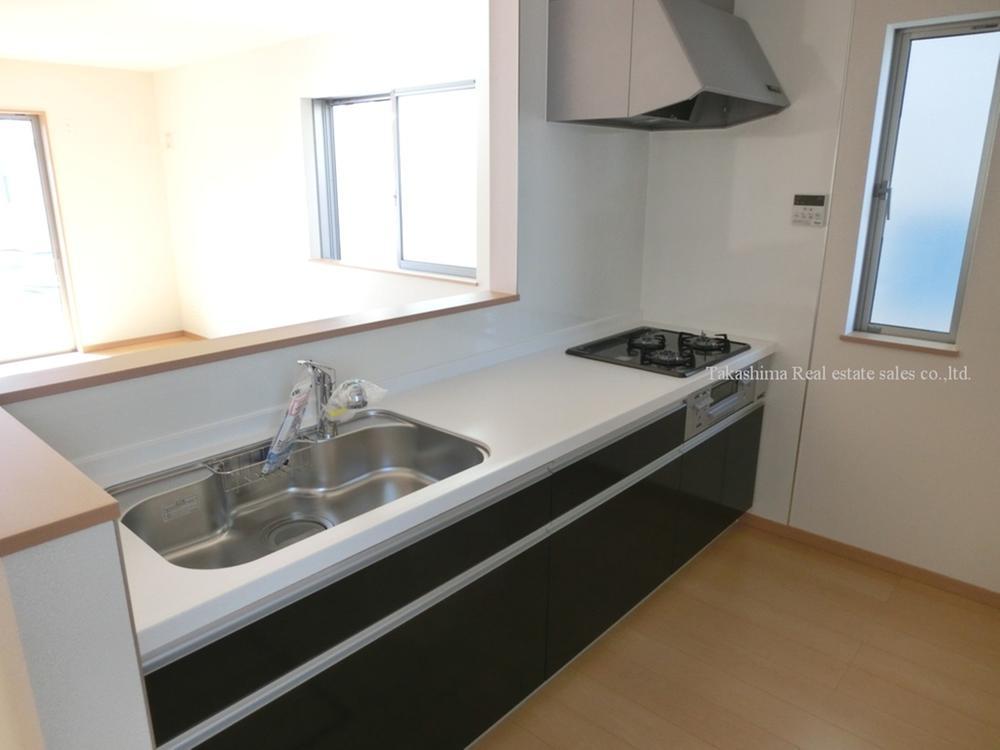 Very bright one House in Zenshitsuminami facing reblogged imposing completed.
全室南向きで大変明るい一邸が堂々完成しました。
Local appearance photo現地外観写真 ![Local appearance photo. [It was stately completed] Three-way (south ・ east ・ And located in the corner lot of the north).](/images/hyogo/takarazuka/1bdaa30001.jpg) [It was stately completed] Three-way (south ・ east ・ And located in the corner lot of the north).
【堂々完成しました】三方(南・東・北)の角地に立地します。
Livingリビング 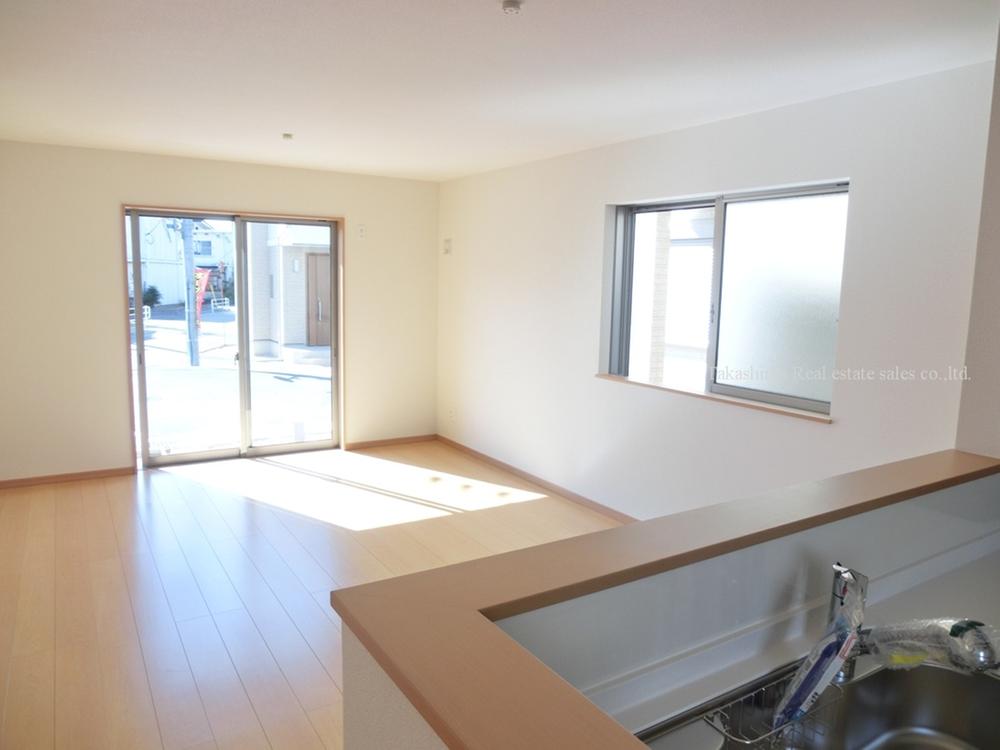 Living room is adjacent to the Japanese-style room on the south-facing, Day is good.
リビングは南向きで和室に隣接しており、日当たり良好です。
Entrance玄関 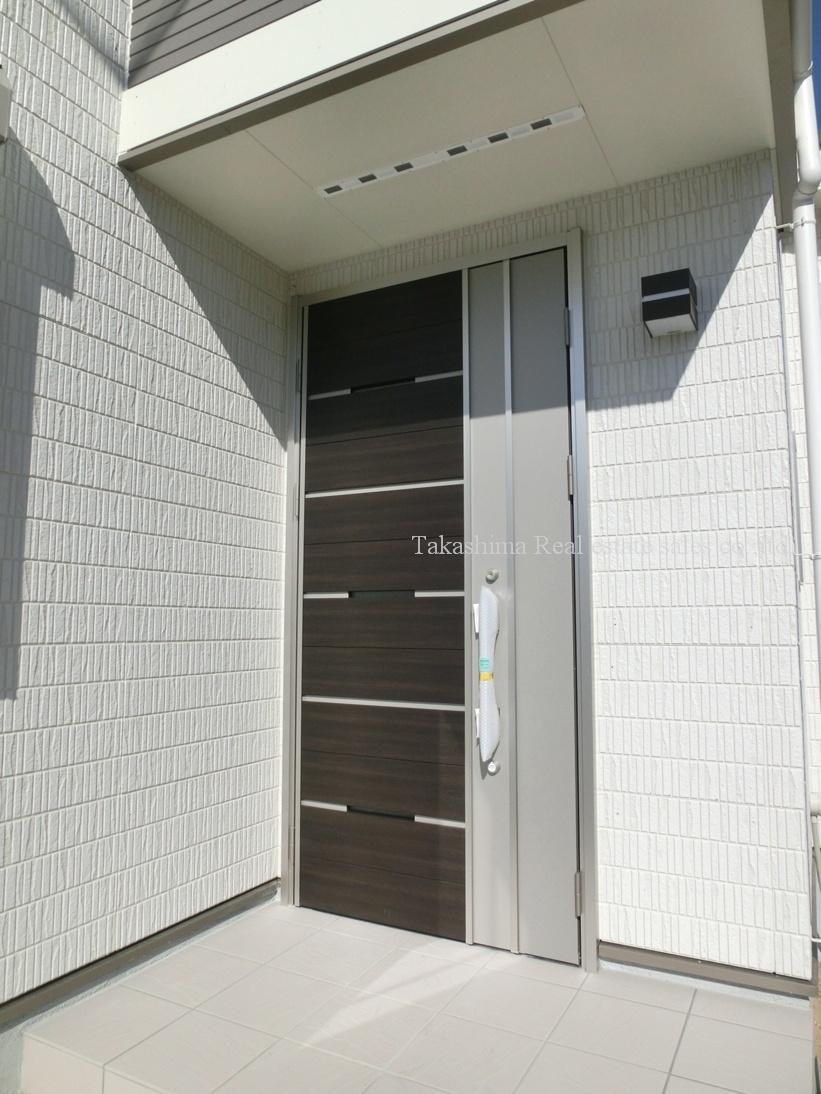 Stylish entrance door with simple design.
シンプルデザインでお洒落な玄関ドアです。
Floor plan間取り図 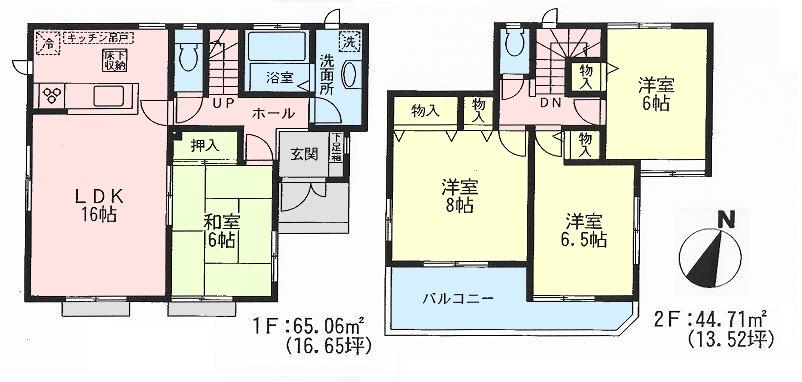 31,800,000 yen, 4LDK, Land area 100.34 sq m , It is a building area of 99.77 sq m Zenshitsuminami oriented design.
3180万円、4LDK、土地面積100.34m2、建物面積99.77m2 全室南向き設計です。
Bathroom浴室 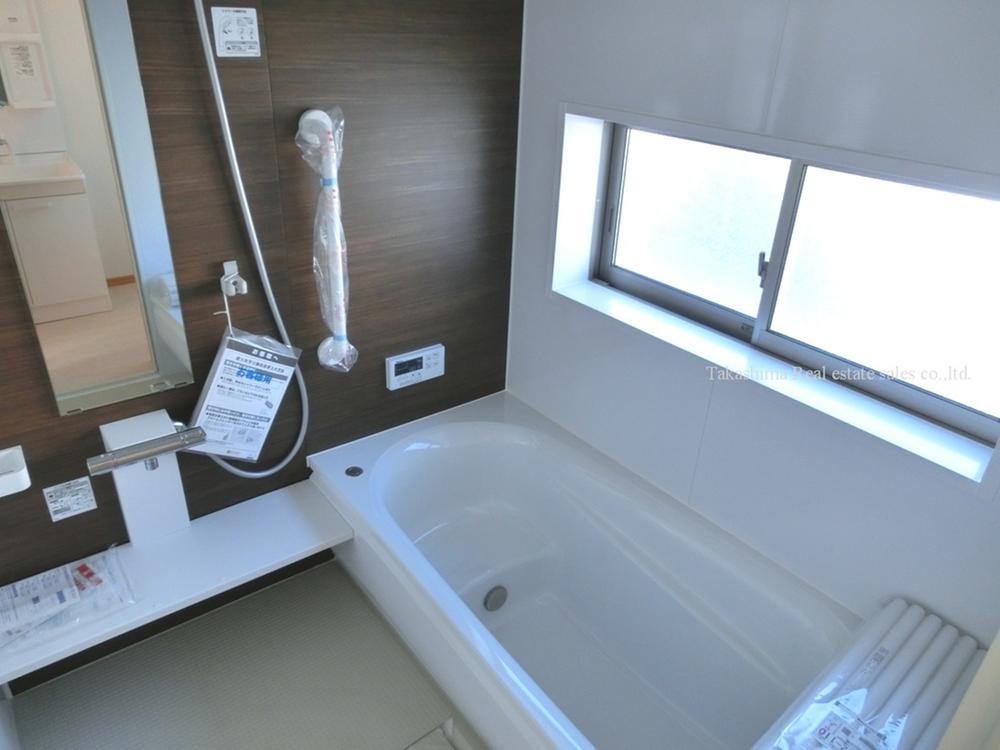 In the bathroom there is a large window.
浴室には大きな窓があります。
Kitchenキッチン 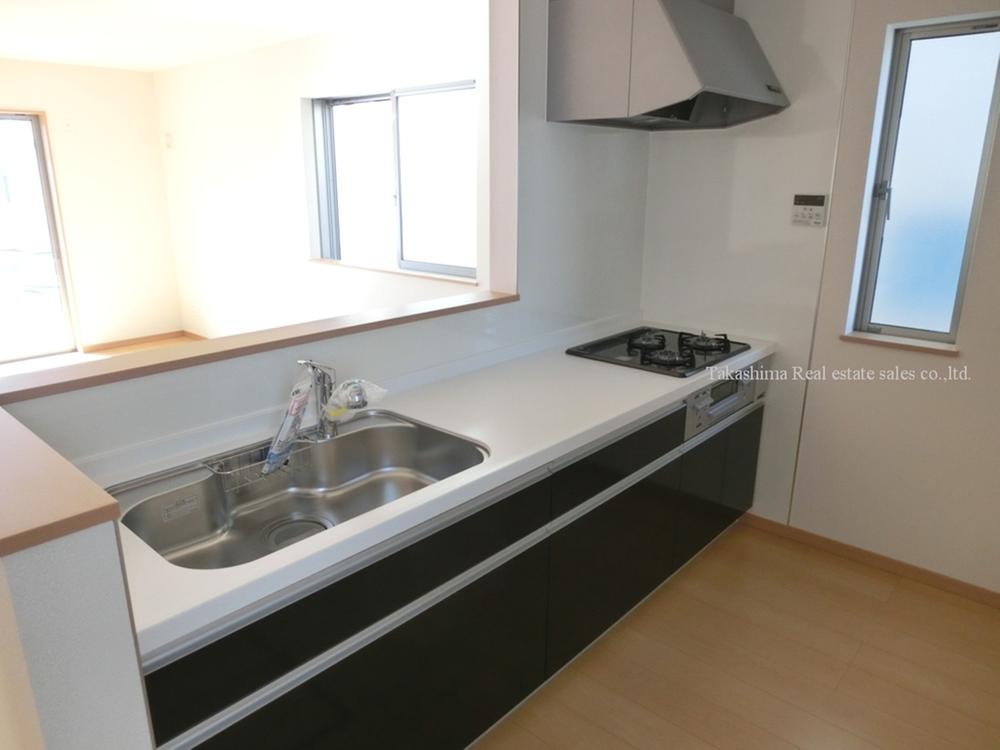 Island is the type of face-to-face kitchen. Storage cabinet is located behind.
アイランドタイプの対面式キッチンです。収納キャビネットは背後にございます。
Non-living roomリビング以外の居室 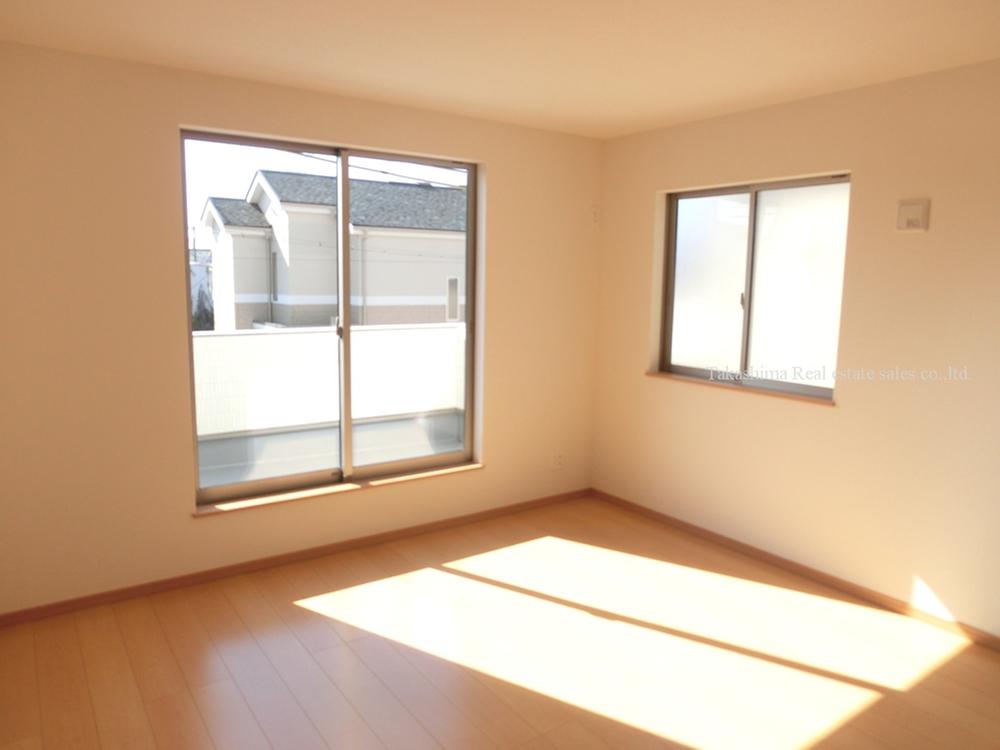 The second floor Western-style southwest angle room. Day is good.
南西角部屋の2階洋室です。日当たり良好です。
Wash basin, toilet洗面台・洗面所 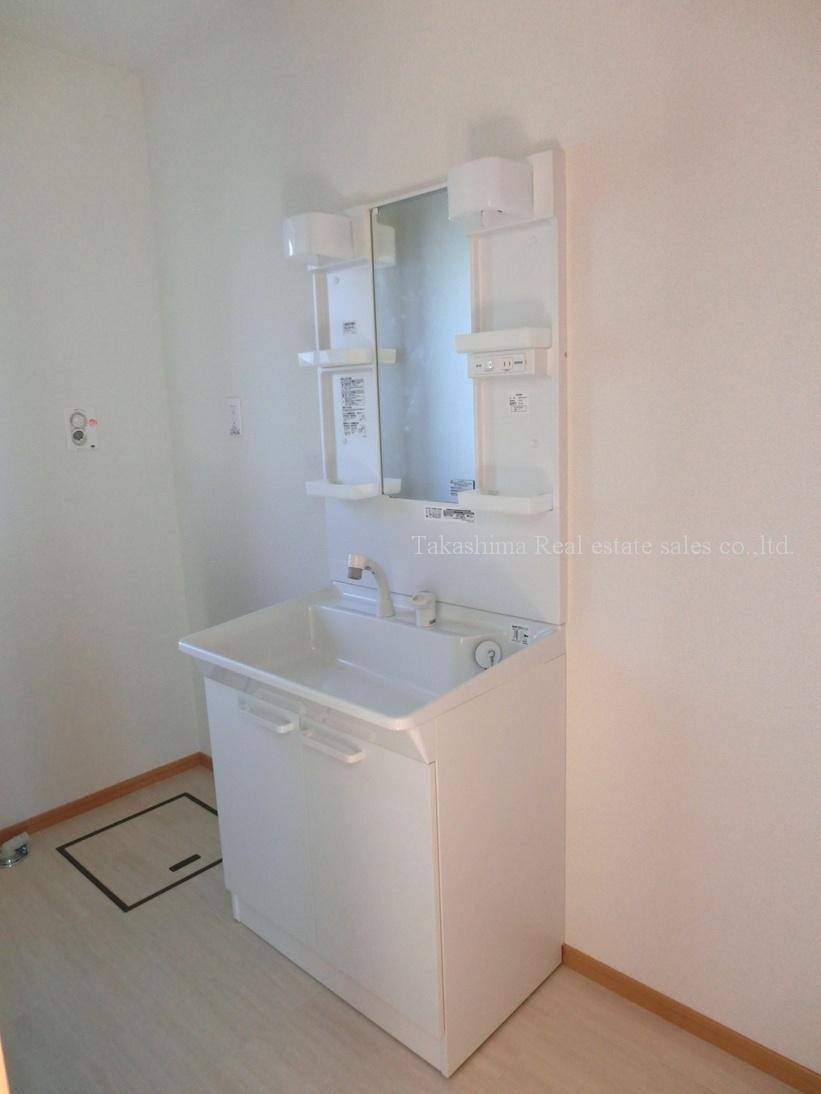 Washroom is large. Please use the towel storage, etc..
洗面所は大型です。タオル収納等にご利用下さい。
Receipt収納 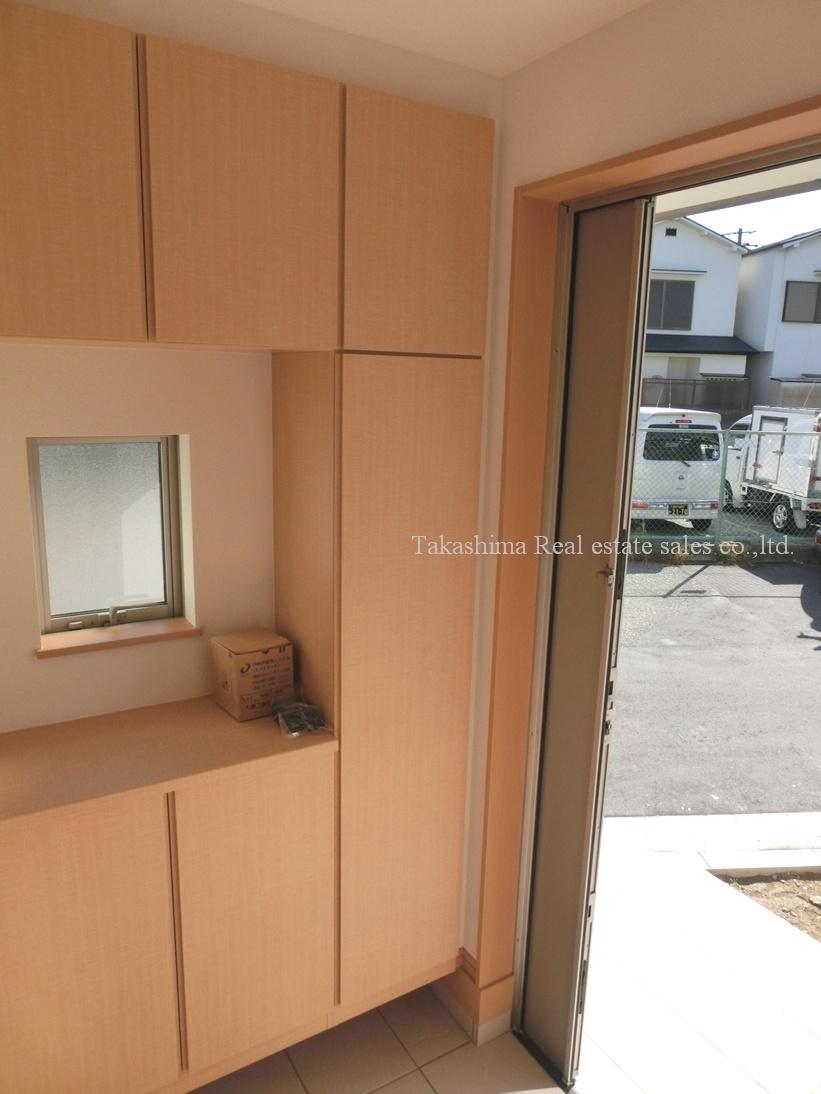 Entrance storage is large.
玄関収納庫は大型です。
Toiletトイレ 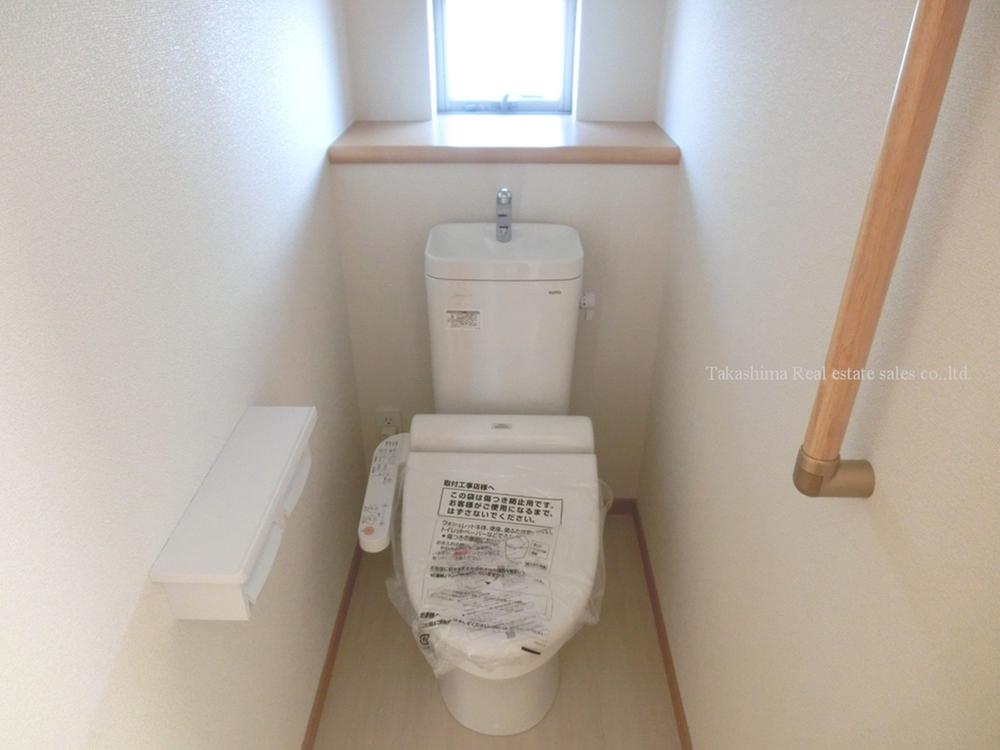 Handrail with toilet.
手摺付きトイレ。
Local photos, including front road前面道路含む現地写真 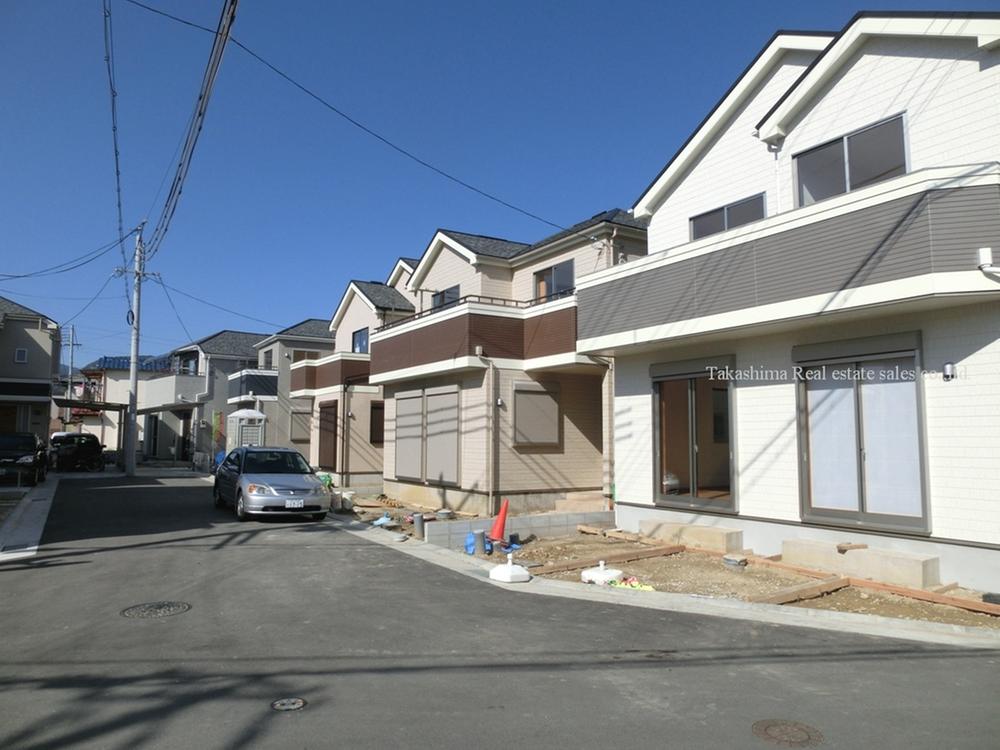 South road width is 5m.
南側道路幅員は5m。
Balconyバルコニー 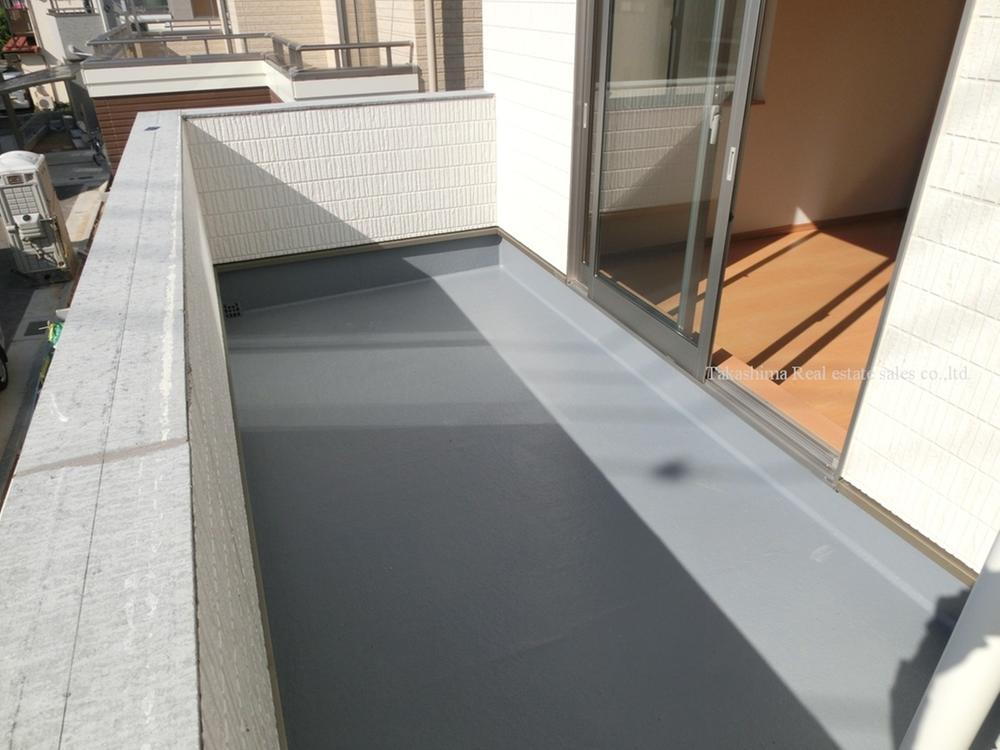 South-facing balcony is wide width.
南向きのバルコニーはワイド幅。
Other introspectionその他内観 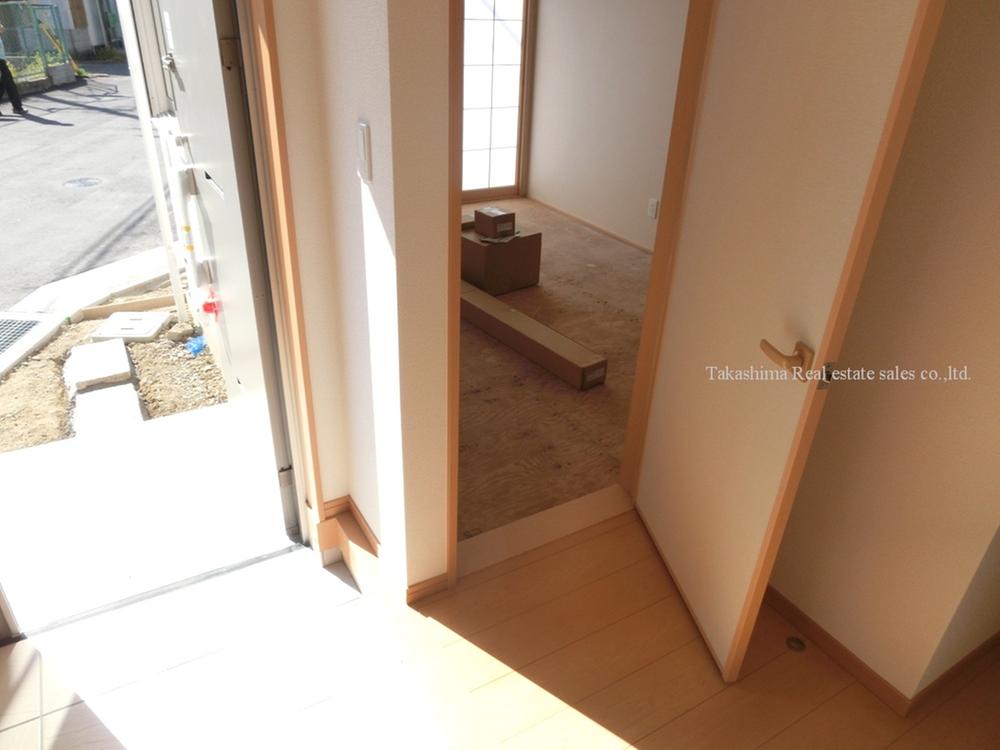 Since access to the Japanese-style room without passing through the living room from the entrance, Safely in steep customer.
玄関からリビングを通らず和室にアクセスできるので、急なお客様でも安心。
Non-living roomリビング以外の居室 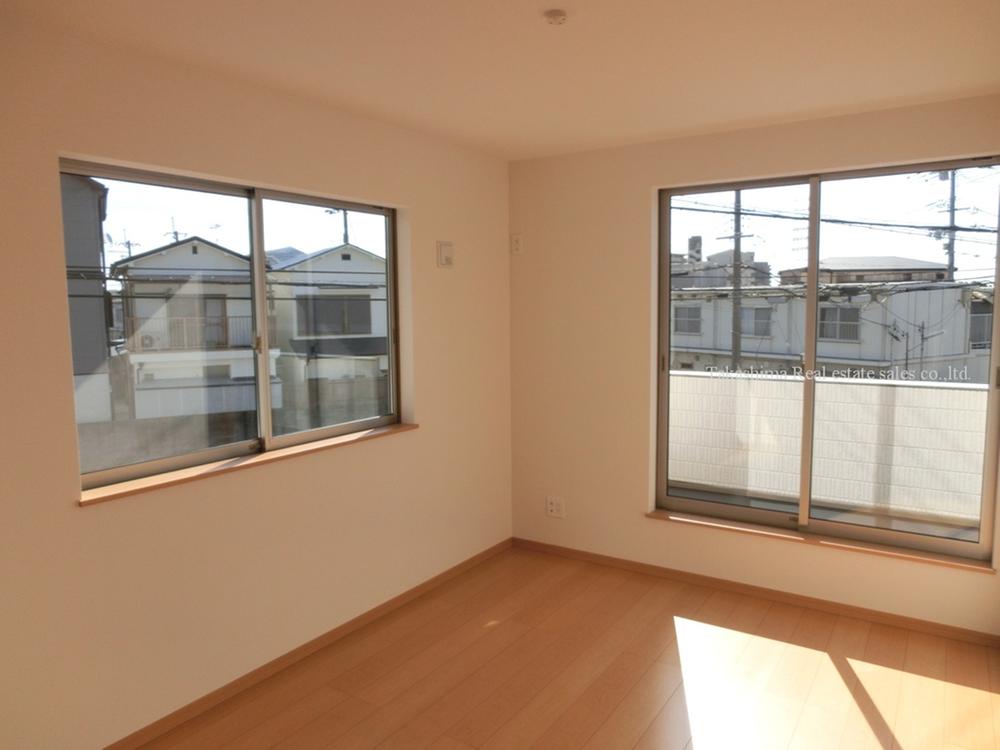 The second floor Western-style of the southeast corner room. Day is good.
南東角部屋の2階洋室です。日当たり良好です。
Entrance玄関 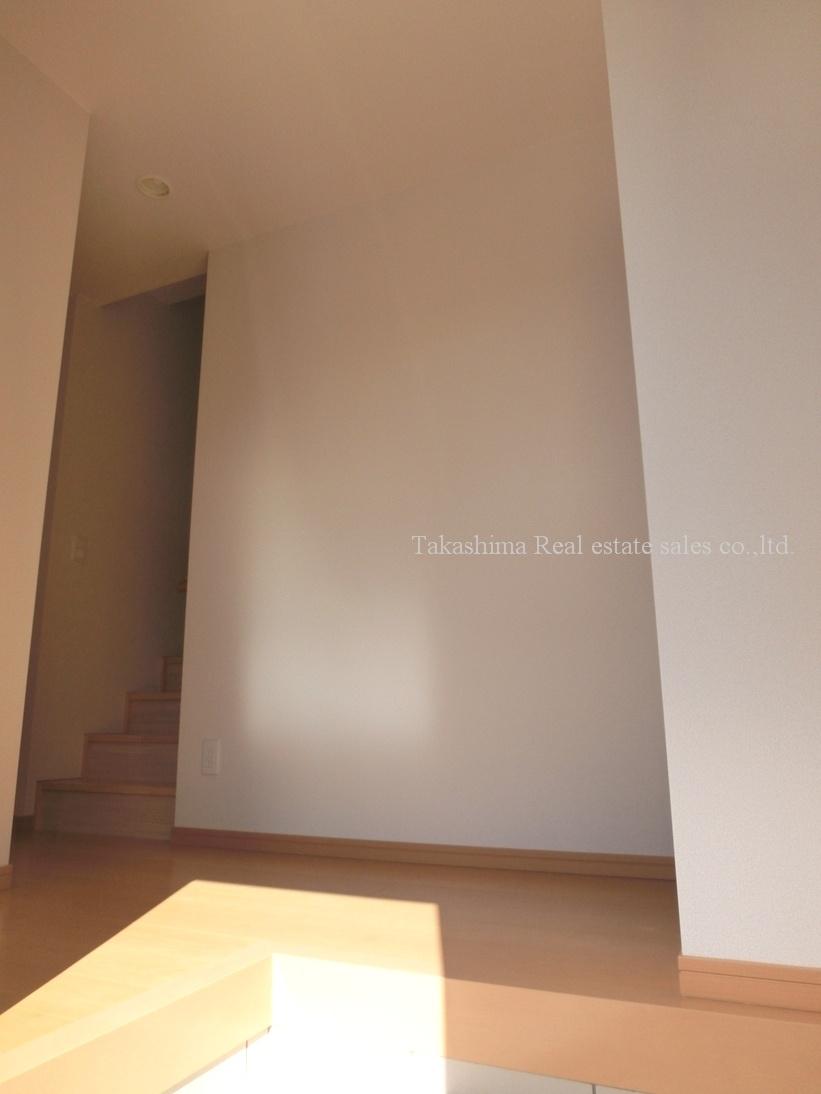 Entrance hall is there a feeling of opening in a wide design.
玄関ホールは広い設計で開放感あります。
Receipt収納 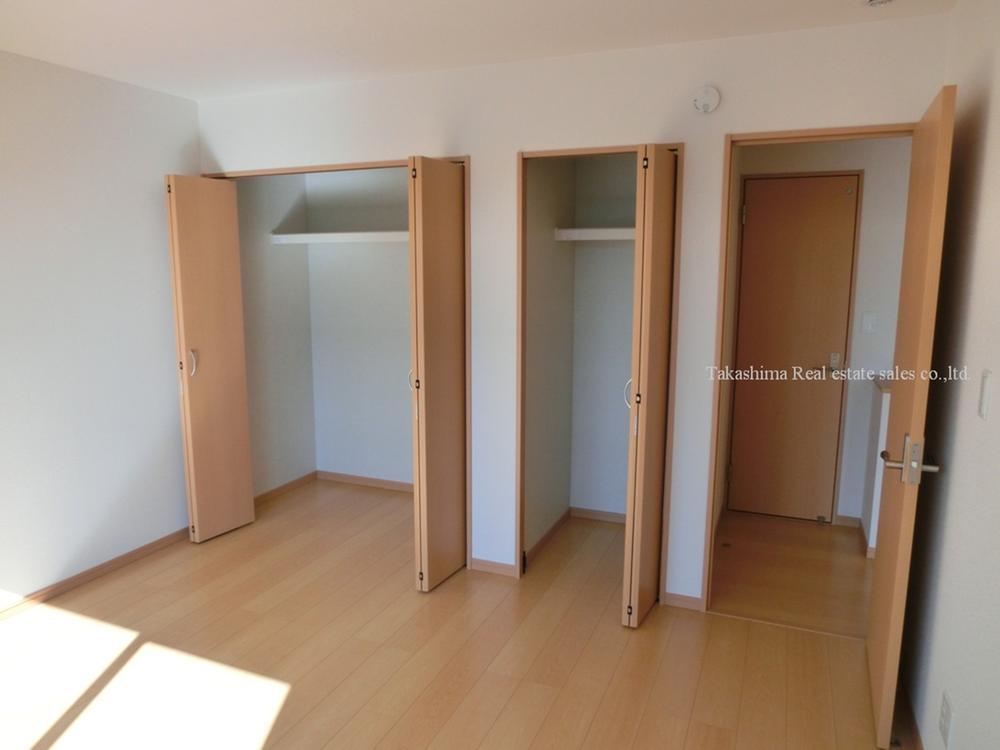 Western-style housing is also large.
洋室の収納も大型です。
Local photos, including front road前面道路含む現地写真 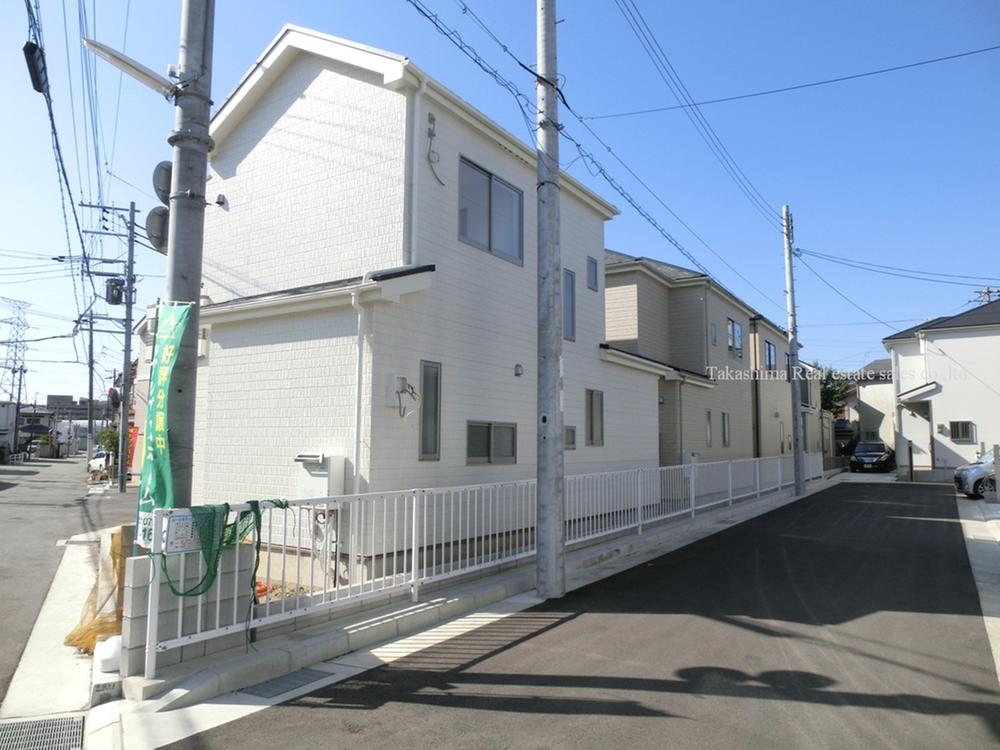 North road width is 6m.
北側道路幅員は6m。
Entrance玄関 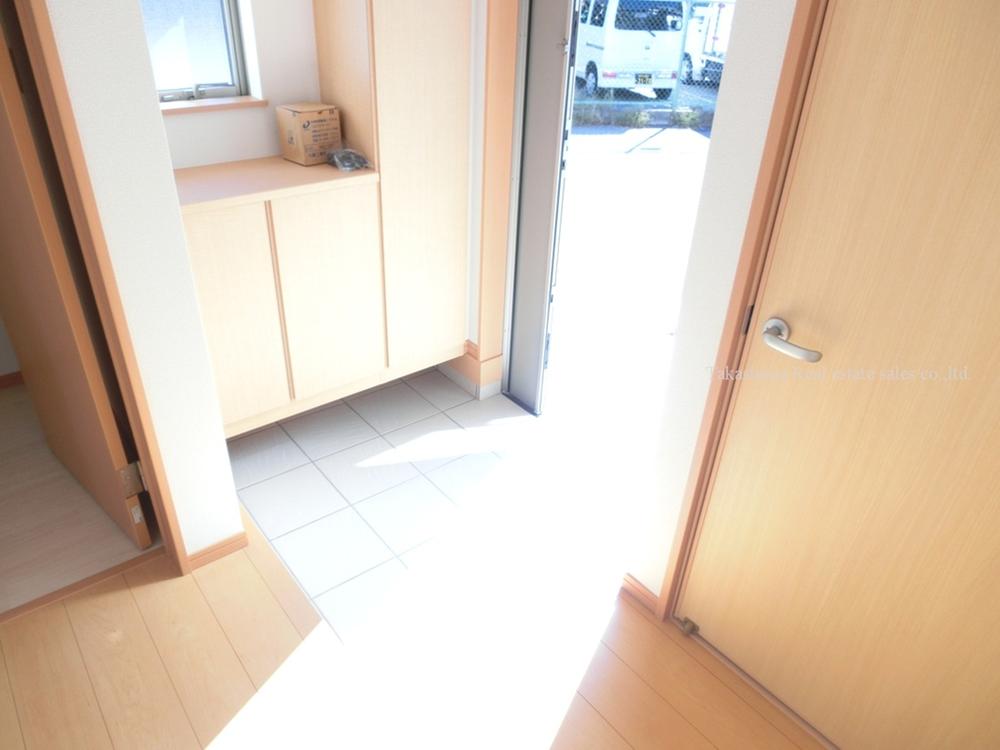 Japanese-style room from the entrance hall, Washroom, You can access to the bathroom.
玄関ホールから和室、洗面所、浴室へとアクセスできます。
Location
| 


![Local appearance photo. [It was stately completed] Three-way (south ・ east ・ And located in the corner lot of the north).](/images/hyogo/takarazuka/1bdaa30001.jpg)
















