New Homes » Kansai » Hyogo Prefecture » Takarazuka
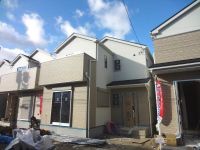 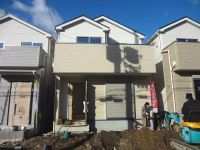
| | Takarazuka, Hyogo 兵庫県宝塚市 |
| Hankyu Imazu Line "Kobayashi" walk 13 minutes 阪急今津線「小林」歩13分 |
| There is a walk-in closet. Newly built subdivision of south-facing all 6 compartment. Parking two possible ・ Solar power generation is equipped with properties. ウォークインクローゼットあります。南向き全6区画の新築分譲。駐車2台可能・太陽光発電搭載物件です。 |
| Semi-independent type kitchen. Parking Ease because there front road width 6.3m, Per yang ・ Ventilation good. It is very easy-to-use floor plans because the Japanese-style room is on-site to pledge LDK16. 12 sheets solar panels installed, Electrical locking, Bathroom drying heater, LOW-e glass equipment. 半独立型キッチン。前面道路幅員6.3mありますので駐車ラクラク、陽当たり・通風良好。LDK16帖に和室が併設しているのでとても使いやすい間取りです。太陽光パネル12枚搭載、電気施錠、浴室乾燥暖房機、LOW-eガラス装備。 |
Features pickup 特徴ピックアップ | | Solar power system / Parking two Allowed / Facing south / System kitchen / Bathroom Dryer / Yang per good / All room storage / Flat to the station / Siemens south road / A quiet residential area / LDK15 tatami mats or more / Or more before road 6m / Japanese-style room / Shaping land / Washbasin with shower / Toilet 2 places / Bathroom 1 tsubo or more / 2-story / South balcony / Double-glazing / Underfloor Storage / The window in the bathroom / TV monitor interphone / Walk-in closet / All room 6 tatami mats or more / Water filter / City gas / Flat terrain 太陽光発電システム /駐車2台可 /南向き /システムキッチン /浴室乾燥機 /陽当り良好 /全居室収納 /駅まで平坦 /南側道路面す /閑静な住宅地 /LDK15畳以上 /前道6m以上 /和室 /整形地 /シャワー付洗面台 /トイレ2ヶ所 /浴室1坪以上 /2階建 /南面バルコニー /複層ガラス /床下収納 /浴室に窓 /TVモニタ付インターホン /ウォークインクロゼット /全居室6畳以上 /浄水器 /都市ガス /平坦地 | Price 価格 | | 30,300,000 yen 3030万円 | Floor plan 間取り | | 4LDK 4LDK | Units sold 販売戸数 | | 1 units 1戸 | Total units 総戸数 | | 1 units 1戸 | Land area 土地面積 | | 103.19 sq m (31.21 tsubo) (Registration) 103.19m2(31.21坪)(登記) | Building area 建物面積 | | 98.82 sq m (29.89 tsubo) (measured) 98.82m2(29.89坪)(実測) | Driveway burden-road 私道負担・道路 | | Nothing, South 6.3m width 無、南6.3m幅 | Completion date 完成時期(築年月) | | January 2014 2014年1月 | Address 住所 | | Takarazuka, Hyogo Takamatsu-cho 兵庫県宝塚市高松町 | Traffic 交通 | | Hankyu Imazu Line "Kobayashi" walk 13 minutes
Hankyu Imazu Line "Sakasegawa" bus 6 minutes Takamatsu walk 3 minutes 阪急今津線「小林」歩13分
阪急今津線「逆瀬川」バス6分高松歩3分
| Related links 関連リンク | | [Related Sites of this company] 【この会社の関連サイト】 | Person in charge 担当者より | | Rep Ikefuji Kimihiko Age: 30 Daigyokai Experience: 6 years trivial thing is also please feel free to contact us. Your house hunting is not please contact us to handle the number of properties is rich Asahi housing Ikefuji. It will help your house hunting in your eyes. 担当者池藤 公彦年齢:30代業界経験:6年些細なことでもお気軽にご相談ください。お家探しは取扱い物件数が豊富な朝日住宅の池藤までご連絡くださいませ。お客様目線でお家探しのお手伝いいたします。 | Contact お問い合せ先 | | TEL: 0800-603-0563 [Toll free] mobile phone ・ Also available from PHS
Caller ID is not notified
Please contact the "saw SUUMO (Sumo)"
If it does not lead, If the real estate company TEL:0800-603-0563【通話料無料】携帯電話・PHSからもご利用いただけます
発信者番号は通知されません
「SUUMO(スーモ)を見た」と問い合わせください
つながらない方、不動産会社の方は
| Building coverage, floor area ratio 建ぺい率・容積率 | | 60% ・ 200% 60%・200% | Time residents 入居時期 | | Consultation 相談 | Land of the right form 土地の権利形態 | | Ownership 所有権 | Structure and method of construction 構造・工法 | | Wooden 2-story 木造2階建 | Use district 用途地域 | | Semi-industrial 準工業 | Overview and notices その他概要・特記事項 | | Contact: Ikefuji Kimihiko, Facilities: Public Water Supply, This sewage, City gas, Building confirmation number: 25011, Parking: car space 担当者:池藤 公彦、設備:公営水道、本下水、都市ガス、建築確認番号:25011、駐車場:カースペース | Company profile 会社概要 | | <Mediation> Minister of Land, Infrastructure and Transport (3) No. 006,185 (one company) National Housing Industry Association (Corporation) metropolitan area real estate Fair Trade Council member Asahi Housing Co., Ltd. Osaka store Yubinbango530-0001 Osaka-shi, Osaka, Kita-ku Umeda 1-1-3 Osaka Station third building the fourth floor <仲介>国土交通大臣(3)第006185号(一社)全国住宅産業協会会員 (公社)首都圏不動産公正取引協議会加盟朝日住宅(株)大阪店〒530-0001 大阪府大阪市北区梅田1-1-3 大阪駅前第3ビル4階 |
Local photos, including front road前面道路含む現地写真 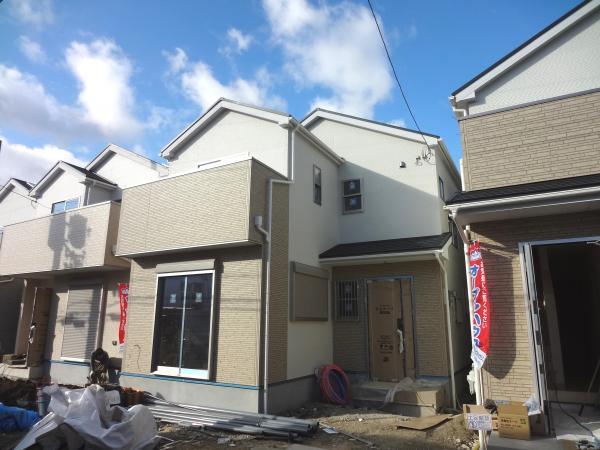 Front road and local
前面道路と現地
Local appearance photo現地外観写真 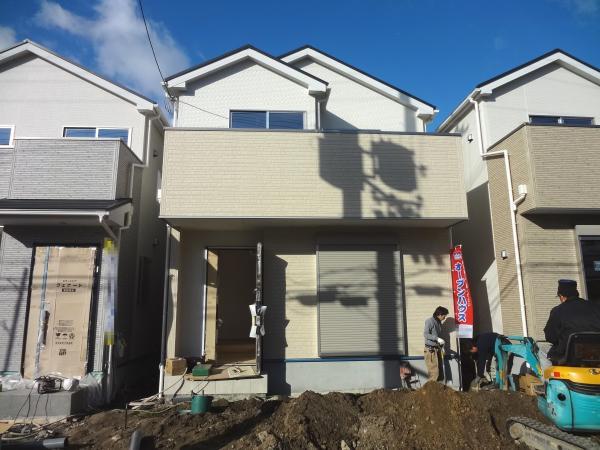 December 24, currently Was completion of framework.
12月24日現在 上棟しました。
Floor plan間取り図 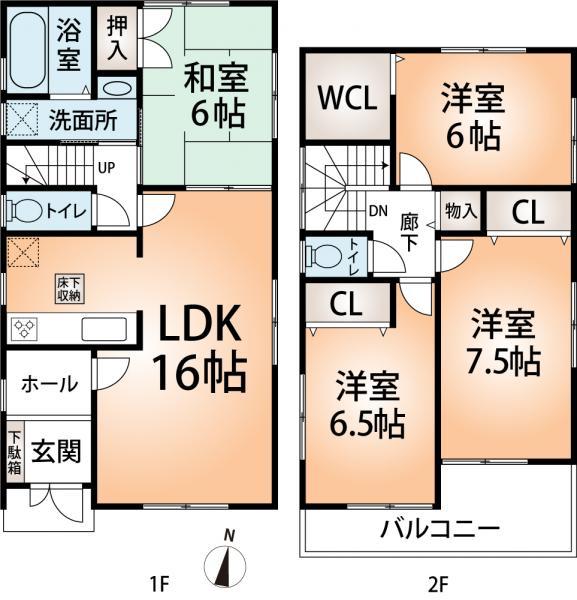 30,300,000 yen, 4LDK, Land area 103.19 sq m , Building area 98.82 sq m floor plan
3030万円、4LDK、土地面積103.19m2、建物面積98.82m2 間取図
Same specifications photos (living)同仕様写真(リビング) 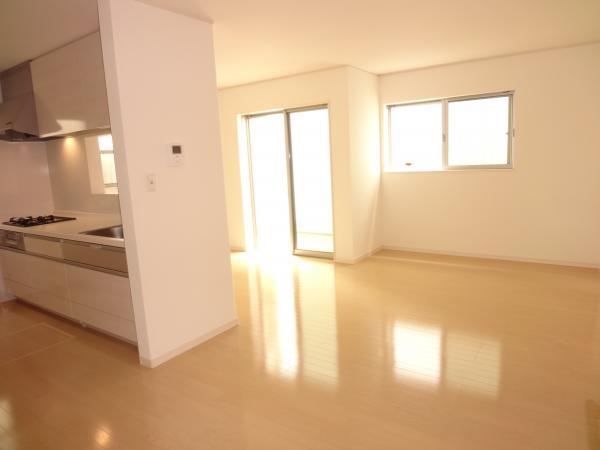 Same specifications (living)
同仕様(リビング)
Same specifications photo (bathroom)同仕様写真(浴室) ![Same specifications photo (bathroom). Same specifications [Bathroom heating dryer] It prevents the occurrence of mold, Also very active in the laundry drying of the night or on a rainy day. Also, Also can you to keep warm in advance bathroom in the pre-heating function is on a cold day.](/images/hyogo/takarazuka/2865770018.jpg) Same specifications [Bathroom heating dryer] It prevents the occurrence of mold, Also very active in the laundry drying of the night or on a rainy day. Also, Also can you to keep warm in advance bathroom in the pre-heating function is on a cold day.
同仕様【浴室暖房乾燥機】カビの発生を防ぎ、夜間や雨の日の洗濯物乾燥にも大活躍。また、寒い日には予備暖房機能であらかじめ浴室を暖めておくこともできます。
Same specifications photo (kitchen)同仕様写真(キッチン) 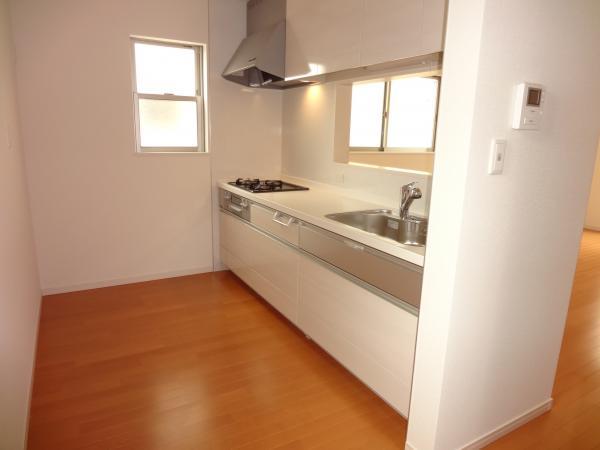 Same specifications (kitchen)
同仕様(キッチン)
Primary school小学校 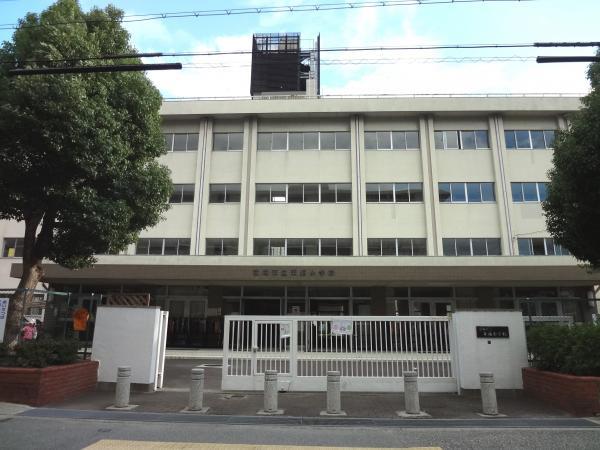 600m up to elementary school Suenari elementary school
小学校まで600m 末成小学校
Same specifications photos (Other introspection)同仕様写真(その他内観) 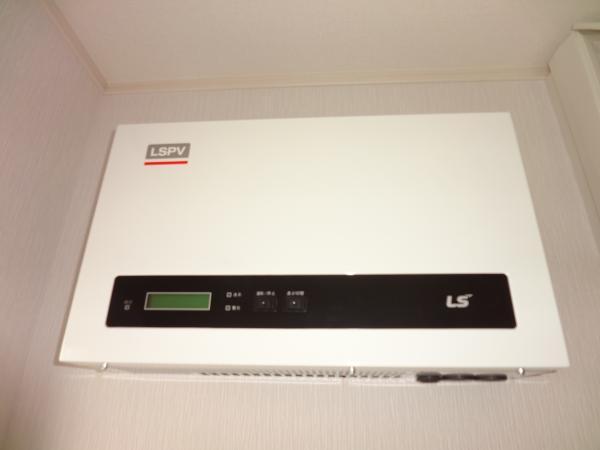 Same specifications (solar power generation installed)
同仕様(太陽光発電搭載)
Compartment figure区画図 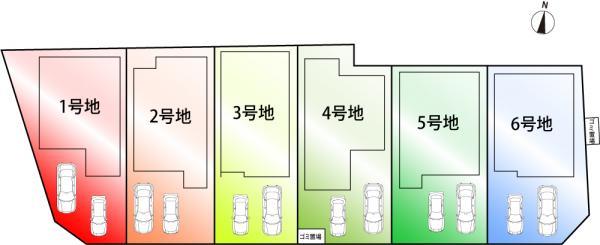 30,300,000 yen, 4LDK, Land area 103.19 sq m , Building area 98.82 sq m compartment view
3030万円、4LDK、土地面積103.19m2、建物面積98.82m2 区画図
Junior high school中学校 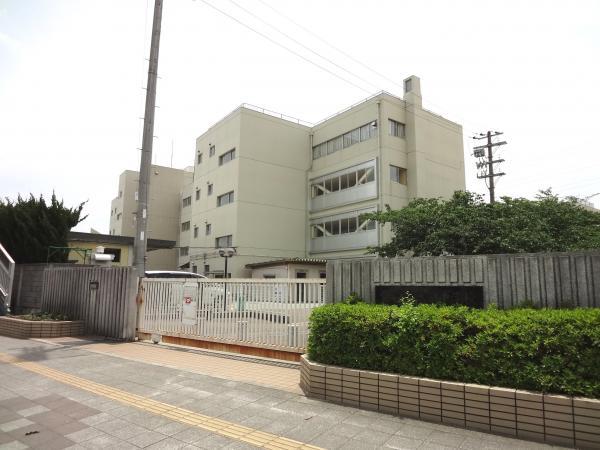 740m up to junior high school Takashi junior high school
中学校まで740m 高司中学校
Same specifications photos (Other introspection)同仕様写真(その他内観) 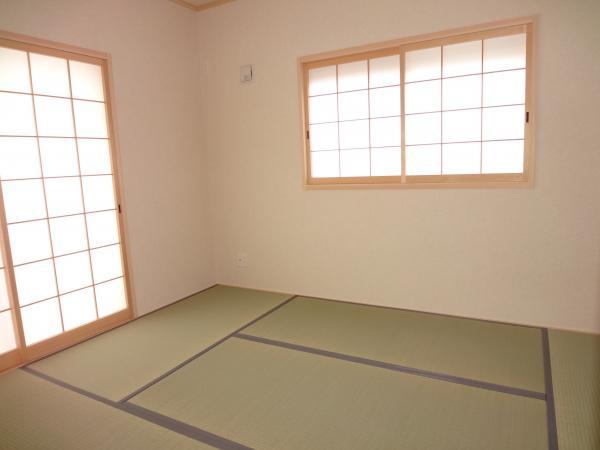 Same specifications (Japanese-style)
同仕様(和室)
Supermarketスーパー 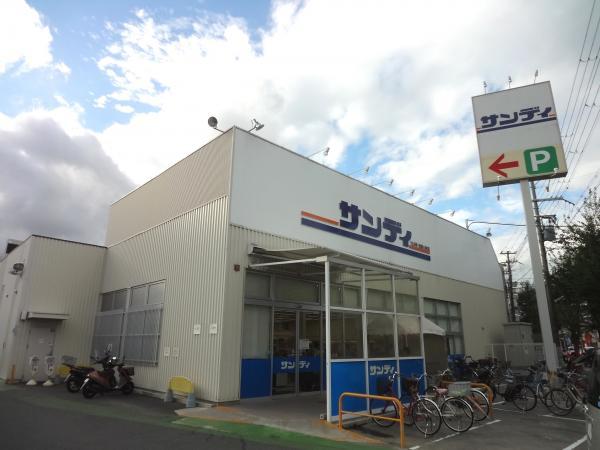 1100m to Super Sandy
スーパーまで1100m サンディ
Kindergarten ・ Nursery幼稚園・保育園 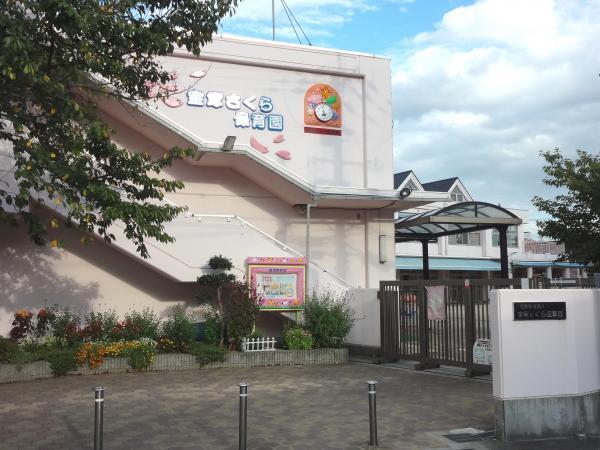 kindergarten ・ 20m Takarazuka Sakura nursery to nursery school
幼稚園・保育園まで20m 宝塚さくら保育園
Location
|






![Same specifications photo (bathroom). Same specifications [Bathroom heating dryer] It prevents the occurrence of mold, Also very active in the laundry drying of the night or on a rainy day. Also, Also can you to keep warm in advance bathroom in the pre-heating function is on a cold day.](/images/hyogo/takarazuka/2865770018.jpg)







