New Homes » Kansai » Hyogo Prefecture » Takarazuka
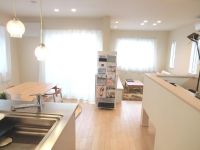 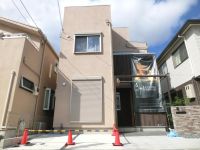
| | Takarazuka, Hyogo 兵庫県宝塚市 |
| JR Fukuchiyama Line "Nakayama-dera" walk 2 minutes JR福知山線「中山寺」歩2分 |
| ◆ This model room sales ◆ Meters from JR Nakayamadera Station of a 2-minute walk flat ◆ Bar counter on the roof terrace (with faucet) ◆ Furniture is sold in fixtures with such as air conditioning ◆ ◆モデルルーム販売します◆JR中山寺駅から徒歩平坦で2分の立地◆屋上テラスにはバーカウンター(水栓付)◆家具エアコン等の備品付きでの販売です◆ |
| ■ JR Nakayamadera Station walk flat 2-minute location of ■ Front road width spacious 6m ■ LDK spacious 19.2 Pledge. Multipurpose hobby space there ■ Western-style 10.7 Pledge will be Western-style 2 room if bulkhead. Between the ■ Large walk-in closet there ■ Shoes cloak can be stored various things at large ■ Large vanity ■ Rooftop terrace is available in the multi-purpose large ■ Bar counter on the roof terrace (with faucet) and rainy weather corresponding type furniture ■ On the rooftop terrace is a design in which the projector movie watching can also (projector sold separately) ■ Furnished sales in this model house ■JR中山寺駅徒歩平坦2分の立地■前面道路幅員広々6m■LDK広々19.2帖。多目的ホビースペース有り■洋室10.7帖は間仕切れば洋室2部屋になります■大型ウォークインクローゼット有り■シューズクロークは大型で色々なものを収納できます■大型洗面化粧台■屋上テラスは大型で多目的にご利用頂けます■屋上テラスにはバーカウンター(水栓付き)や雨天対応型家具■屋上テラスでプロジェクター映画観賞もできる設計です(プロジェクター別売)■本モデルハウス内の家具付き販売です |
Features pickup 特徴ピックアップ | | Year Available / 2 along the line more accessible / LDK18 tatami mats or more / Super close / It is close to the city / System kitchen / Bathroom Dryer / All room storage / Flat to the station / A quiet residential area / Around traffic fewer / Or more before road 6m / Japanese-style room / Shaping land / Washbasin with shower / Face-to-face kitchen / Wide balcony / Toilet 2 places / Bathroom 1 tsubo or more / 2-story / Warm water washing toilet seat / The window in the bathroom / Dish washing dryer / Walk-in closet / Water filter / Living stairs / All rooms are two-sided lighting / roof balcony / Flat terrain / terrace / Readjustment land within 年内入居可 /2沿線以上利用可 /LDK18畳以上 /スーパーが近い /市街地が近い /システムキッチン /浴室乾燥機 /全居室収納 /駅まで平坦 /閑静な住宅地 /周辺交通量少なめ /前道6m以上 /和室 /整形地 /シャワー付洗面台 /対面式キッチン /ワイドバルコニー /トイレ2ヶ所 /浴室1坪以上 /2階建 /温水洗浄便座 /浴室に窓 /食器洗乾燥機 /ウォークインクロゼット /浄水器 /リビング階段 /全室2面採光 /ルーフバルコニー /平坦地 /テラス /区画整理地内 | Price 価格 | | 49,800,000 yen 4980万円 | Floor plan 間取り | | 3LDK + 2S (storeroom) 3LDK+2S(納戸) | Units sold 販売戸数 | | 1 units 1戸 | Land area 土地面積 | | 100 sq m (30.24 tsubo) (Registration) 100m2(30.24坪)(登記) | Building area 建物面積 | | 101.43 sq m (30.68 tsubo) (measured) 101.43m2(30.68坪)(実測) | Driveway burden-road 私道負担・道路 | | Nothing, East 6m width 無、東6m幅 | Completion date 完成時期(築年月) | | August 2013 2013年8月 | Address 住所 | | Takarazuka, Hyogo Nakasuji 4 兵庫県宝塚市中筋4 | Traffic 交通 | | JR Fukuchiyama Line "Nakayama-dera" walk 2 minutes
Hankyu Takarazuka Line "Nakayama Kannon" walk 6 minutes JR福知山線「中山寺」歩2分
阪急宝塚線「中山観音」歩6分
| Related links 関連リンク | | [Related Sites of this company] 【この会社の関連サイト】 | Contact お問い合せ先 | | TEL: 0800-603-7317 [Toll free] mobile phone ・ Also available from PHS
Caller ID is not notified
Please contact the "saw SUUMO (Sumo)"
If it does not lead, If the real estate company TEL:0800-603-7317【通話料無料】携帯電話・PHSからもご利用いただけます
発信者番号は通知されません
「SUUMO(スーモ)を見た」と問い合わせください
つながらない方、不動産会社の方は
| Building coverage, floor area ratio 建ぺい率・容積率 | | 60% ・ 200% 60%・200% | Time residents 入居時期 | | Consultation 相談 | Land of the right form 土地の権利形態 | | Ownership 所有権 | Structure and method of construction 構造・工法 | | Wooden 2-story 木造2階建 | Use district 用途地域 | | Two mid-high 2種中高 | Overview and notices その他概要・特記事項 | | Facilities: Public Water Supply, This sewage, City gas, Parking: car space 設備:公営水道、本下水、都市ガス、駐車場:カースペース | Company profile 会社概要 | | <Mediation> Governor of Hyogo Prefecture (2) the first 300,254 No. Takashima Real Estate Sales Co., Ltd. Yubinbango665-0033 Takarazuka, Hyogo Isoshi 3-14-29 <仲介>兵庫県知事(2)第300254号高島不動産販売(株)〒665-0033 兵庫県宝塚市伊孑志3-14-29 |
Livingリビング 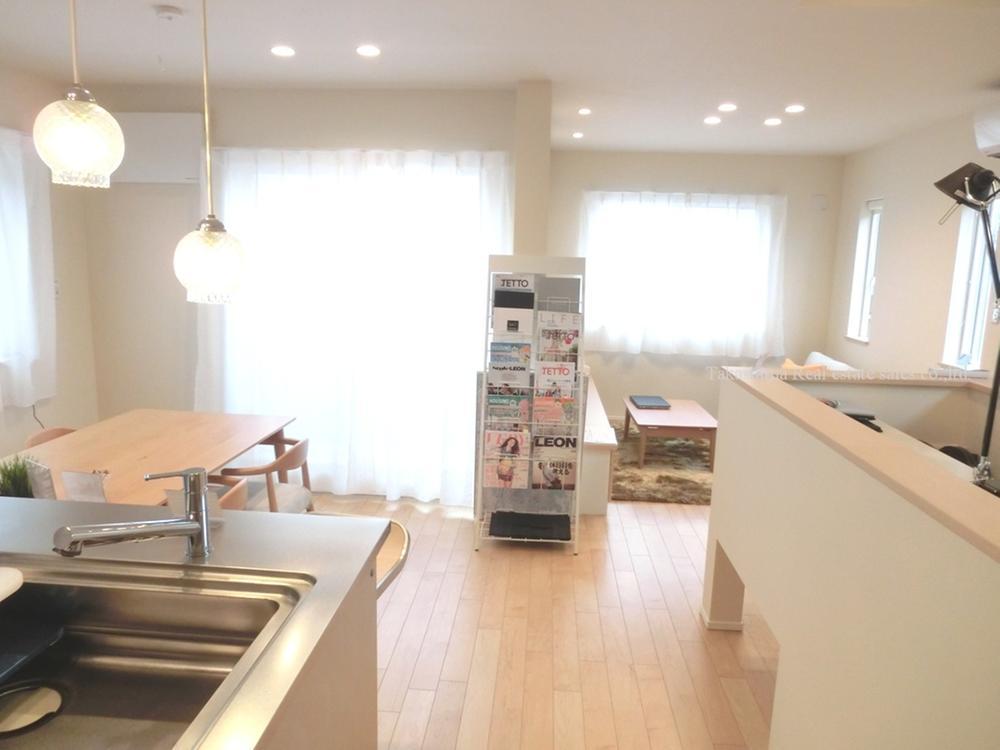 It is designed to reflect without having to compromise the "healing" and "it requires comfort". By all means, please visit the luxurious facilities and convenience.
「済み心地」と「癒し」を妥協することなく反映した設計です。豪華設備と利便性を是非ご見学下さい。
Local appearance photo現地外観写真 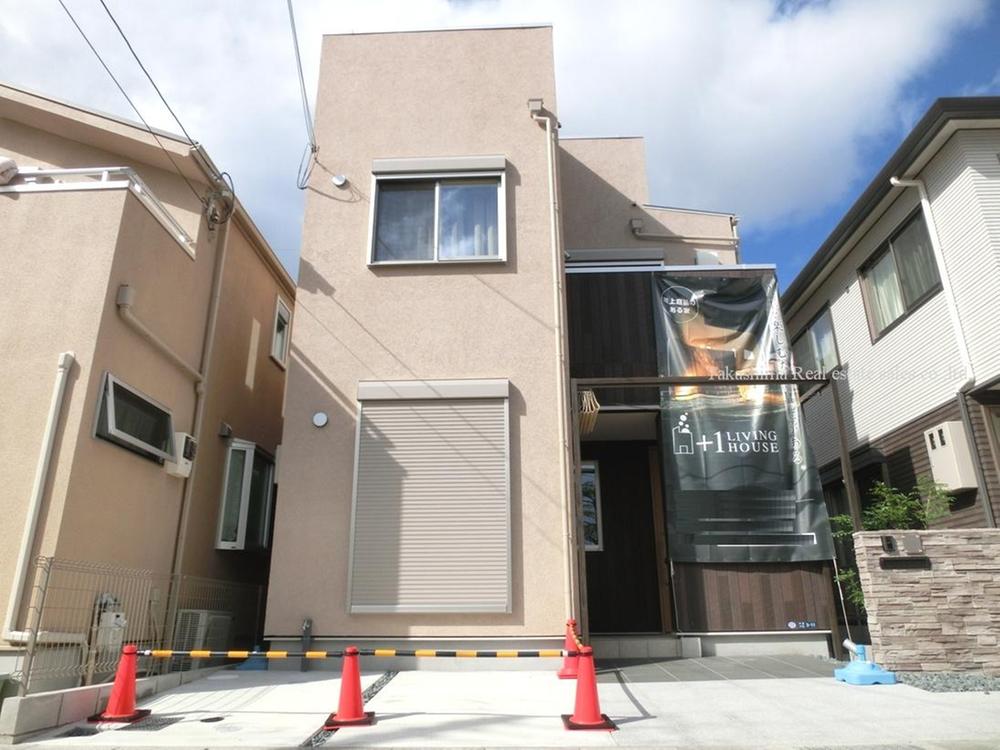 It is the location of a 2-minute walk from JR flat Nakayamadera Station.
JR中山寺駅から徒歩平坦で2分の立地です。
Kitchenキッチン 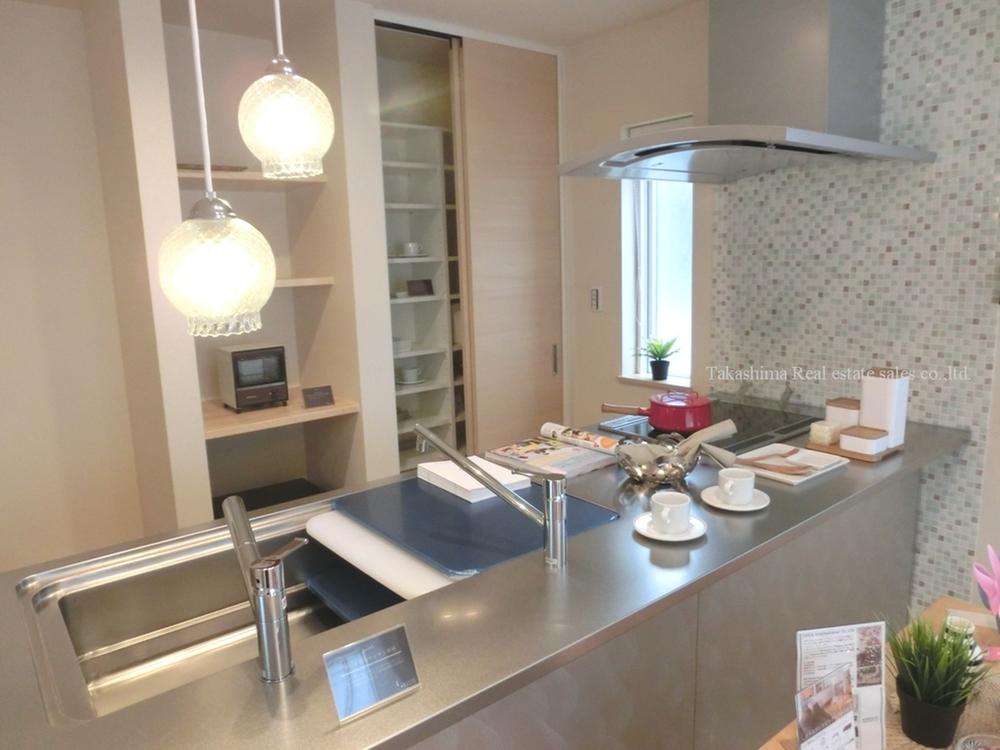 The kitchen is a luxury in the Toyo kitchen to be adopted, such as the luxury apartment.
キッチンは高級マンションなどに採用されるトーヨーキッチンで豪華です。
Livingリビング 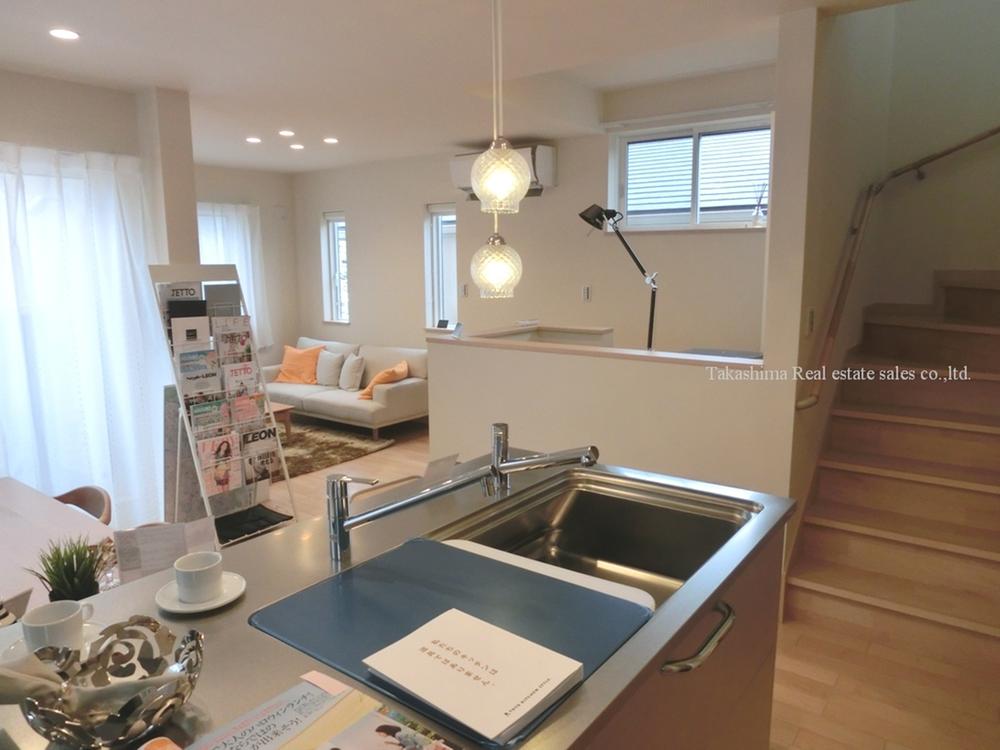 Is the living room looked over from the kitchen.
キッチンから見渡したリビングです。
Floor plan間取り図 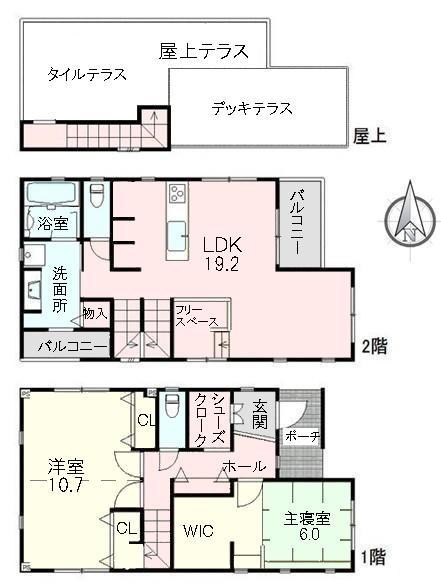 49,800,000 yen, 3LDK + 2S (storeroom), Land area 100 sq m , Although building area 101.43 sq m 2LDK + 2S, Western-style 10.7 Pledge of room will be 3LDK + 2S if bulkhead. Between.
4980万円、3LDK+2S(納戸)、土地面積100m2、建物面積101.43m2 2LDK+2Sですが、洋室10.7帖の部屋は間仕切れば3LDK+2Sになります。
Livingリビング 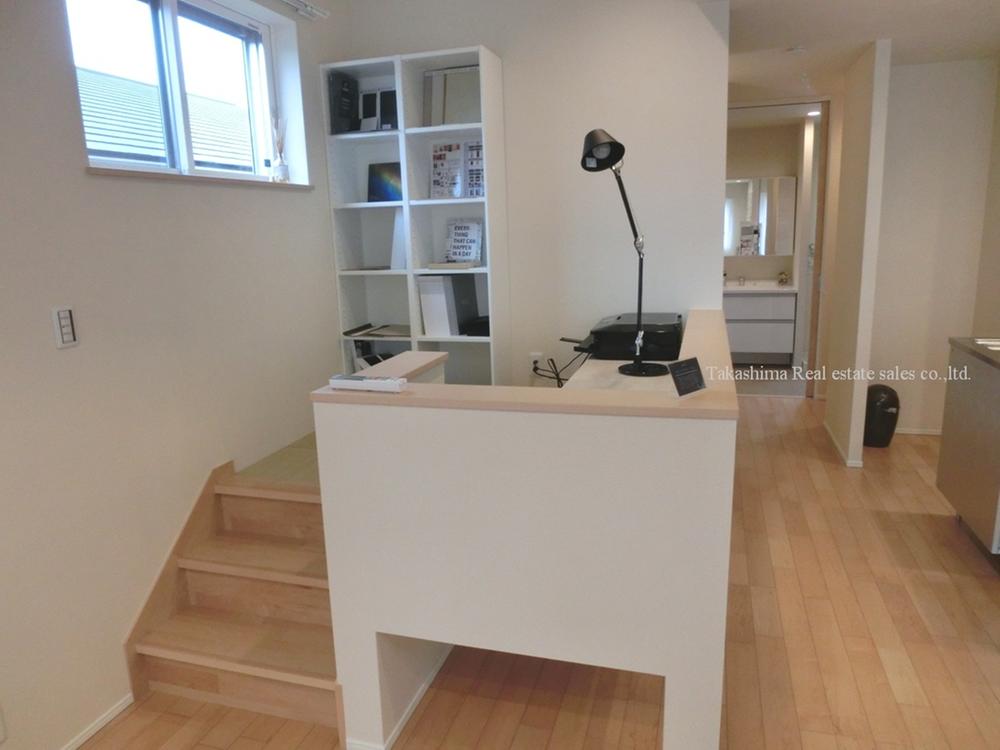 The living there is a multi-purpose counter, job, Also overlooks the living room during the PC work.
リビングには多目的カウンターがあり、お仕事、PC作業中もリビングを見渡せます。
Bathroom浴室 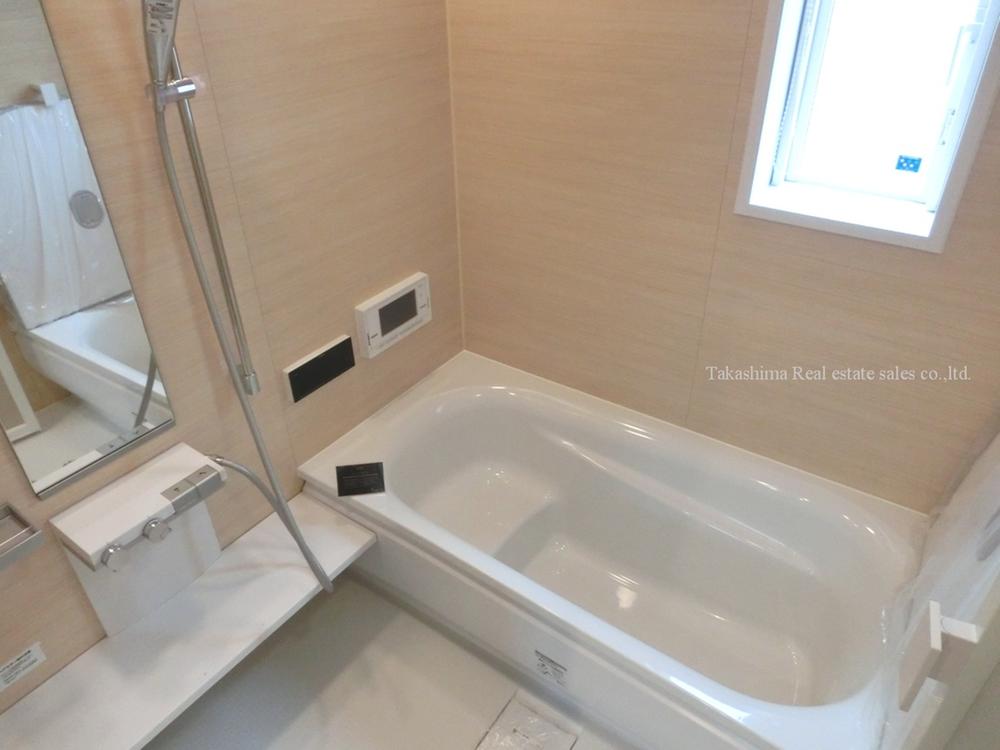 Bathroom drying heater, It is a TV with a system bus of.
浴室乾燥暖房器、TV付きのシステムバスです。
Kitchenキッチン 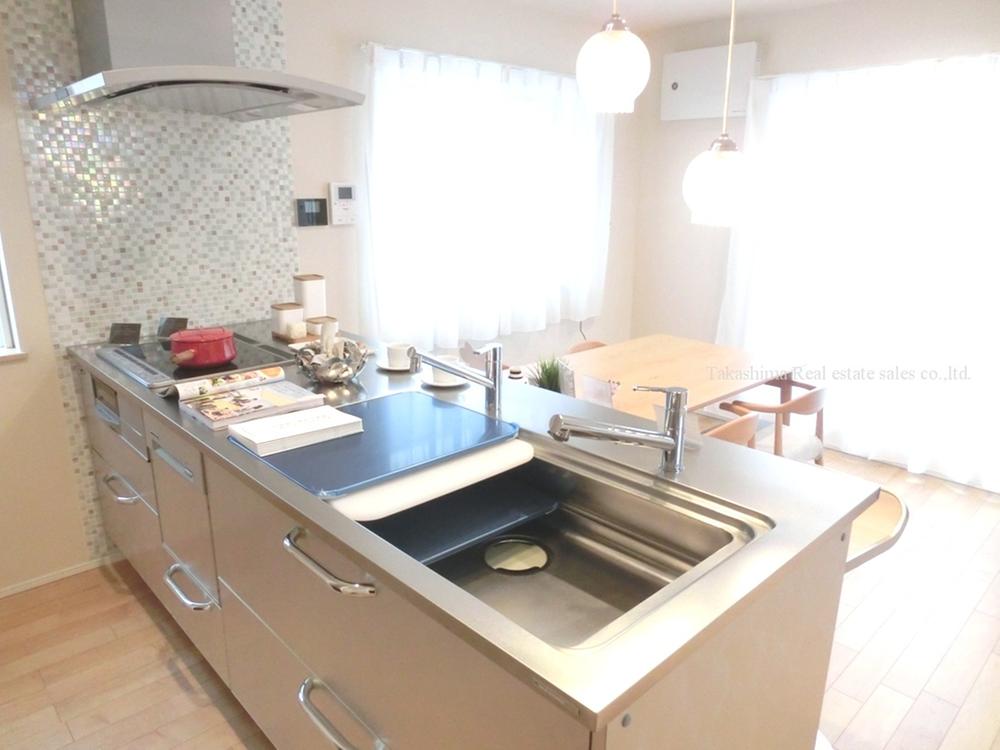 Island type of face-to-face kitchen dish washing dryer, Water filter, It is with cupboard.
アイランドタイプの対面式キッチンは食器洗乾燥機、浄水器、カップボード付きです。
Non-living roomリビング以外の居室 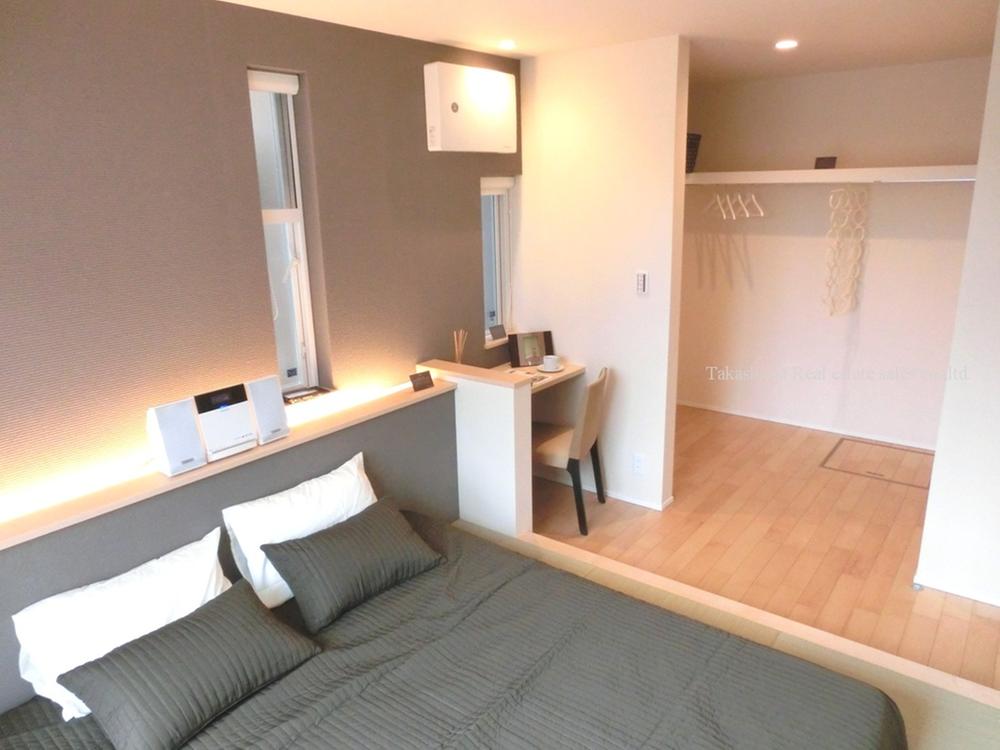 1 Kainushi bedroom, It has become the first space of the tatami corner + desk counter + walk-in closet.
1階主寝室は、畳コーナー+デスクカウンター+ウォークインクローゼットの1空間になってます。
Entrance玄関 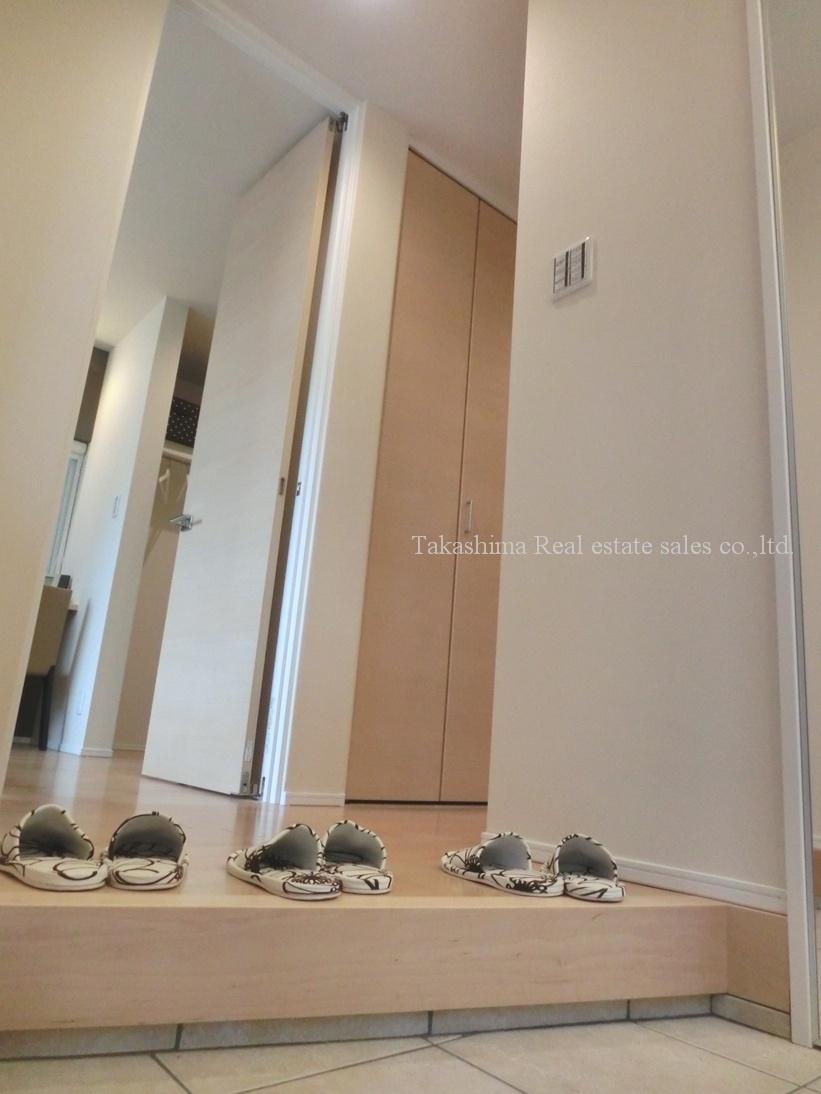 Entrance hall is wide open.
玄関ホールは広く開放的です。
Wash basin, toilet洗面台・洗面所 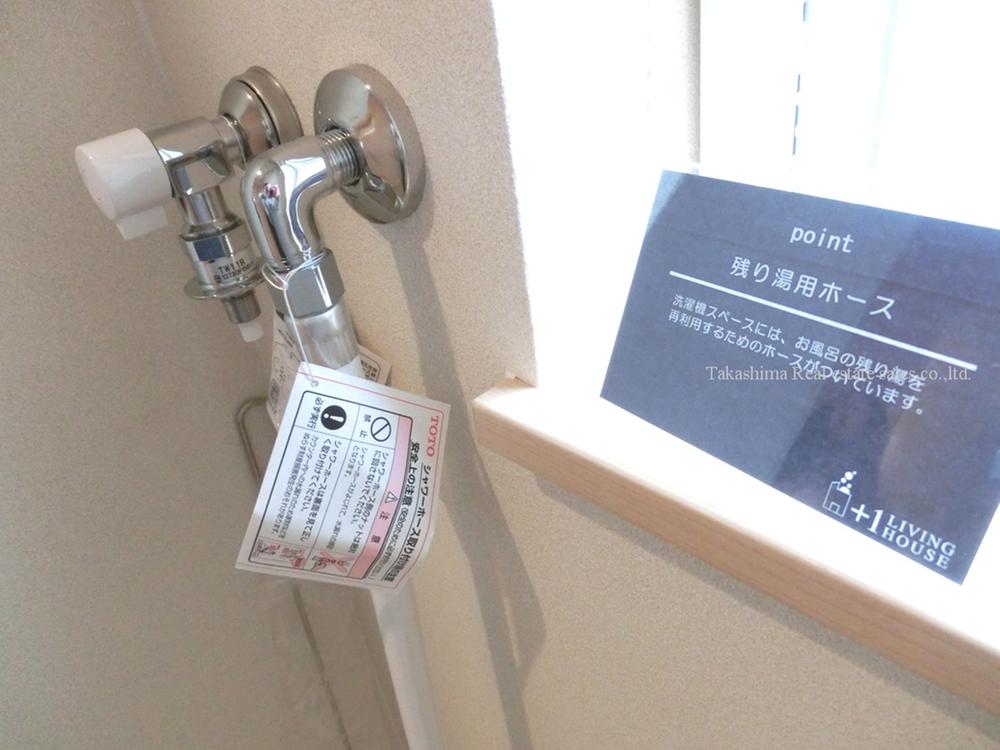 We are prepared to be able to advance to use the remaining hot water in the washing machine Storage.
洗濯機置き場には事前に残り湯を使用できる準備をしております。
Receipt収納 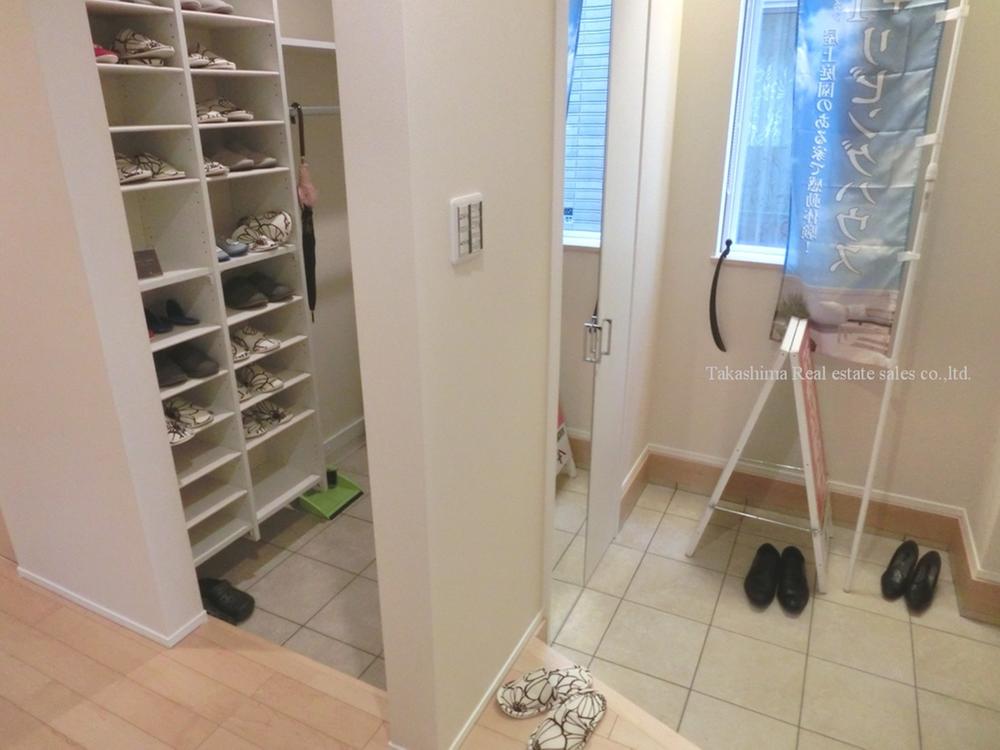 Shoes cloak is large is also accessible from the hallway from the entrance.
シューズクロークは玄関からも廊下からもアクセス可能で大型です。
Toiletトイレ 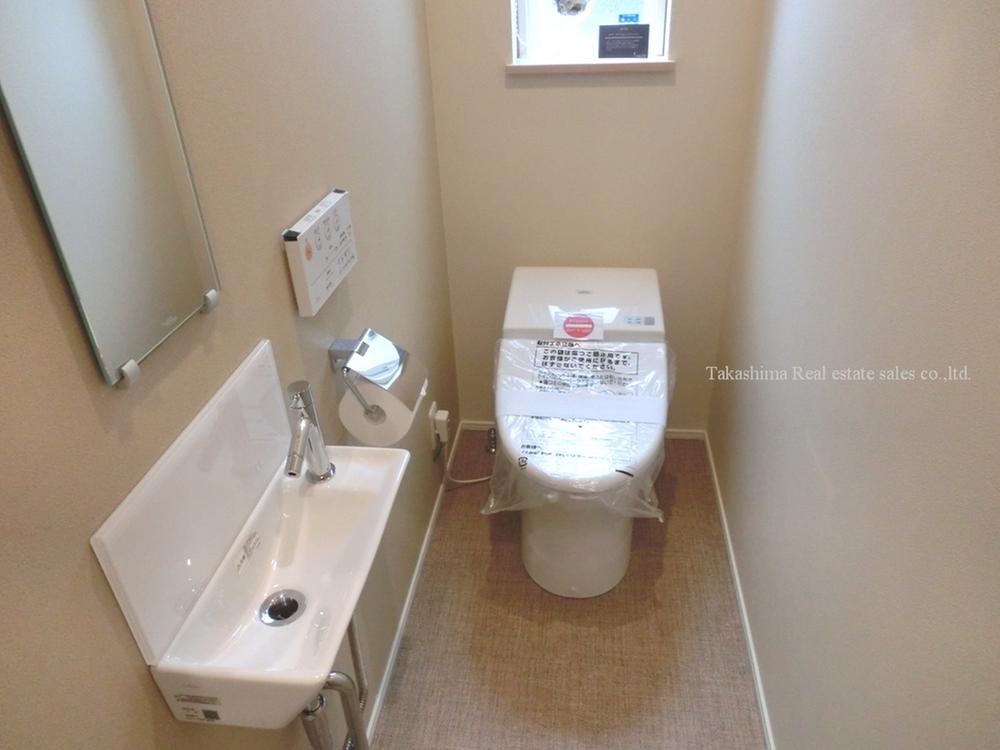 Fully automatic-type high-function toilets are equipped with hand washing.
全自動型高機能トイレは手洗付きです。
Balconyバルコニー 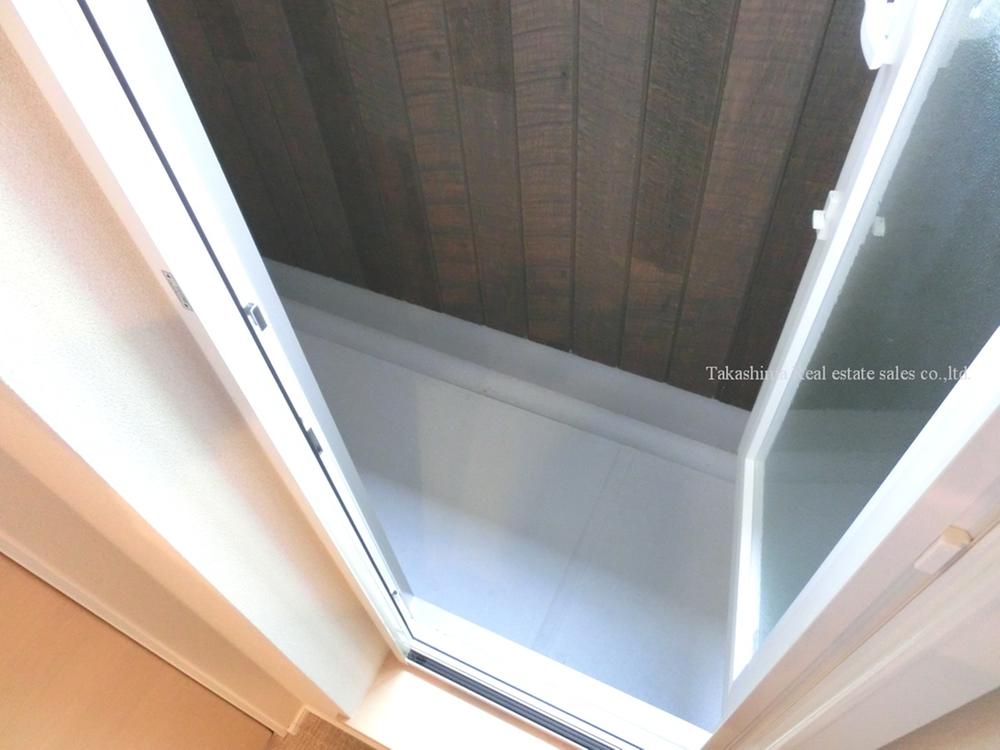 There is a small service balcony to wash room. Please use the waste storage at the time of the second floor living room.
洗面室には小型のサービスバルコニーがあります。2階リビングの際のゴミ置き場にご利用ください。
Other introspectionその他内観 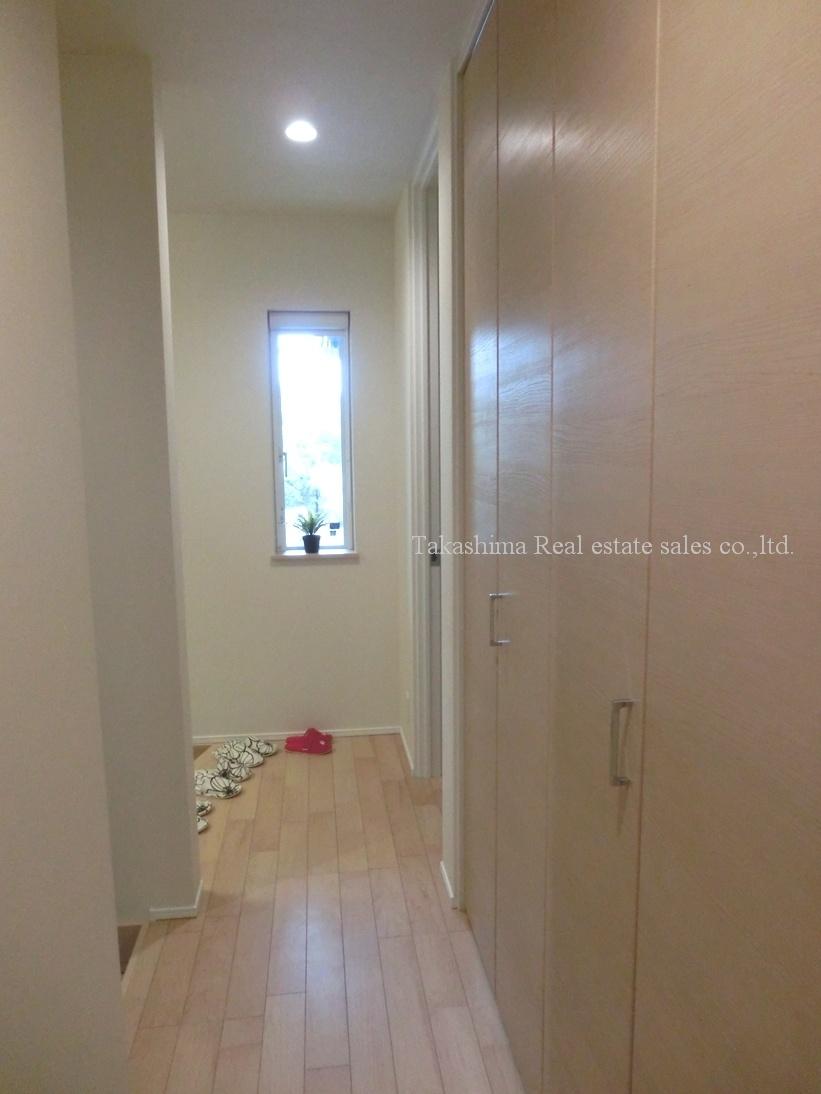 Storage is plenty in the hallway.
廊下には収納がたっぷりです。
Livingリビング 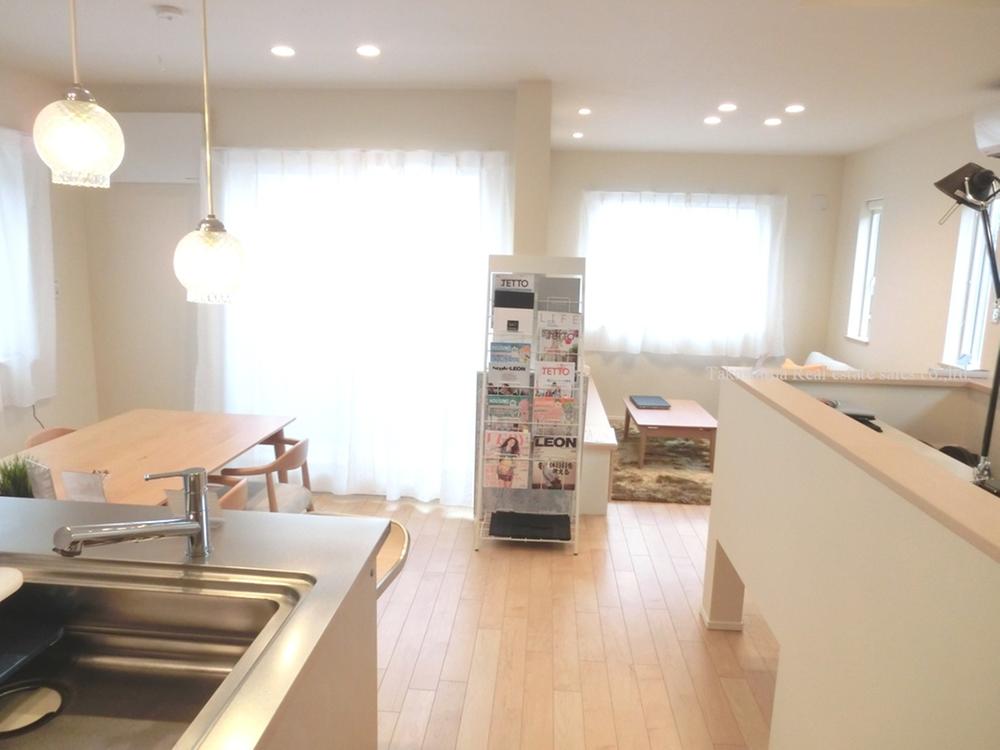 There are a lot of Daimado day is good in the living room.
リビングには大窓がたくさんあり日当たり良好です。
Kitchenキッチン 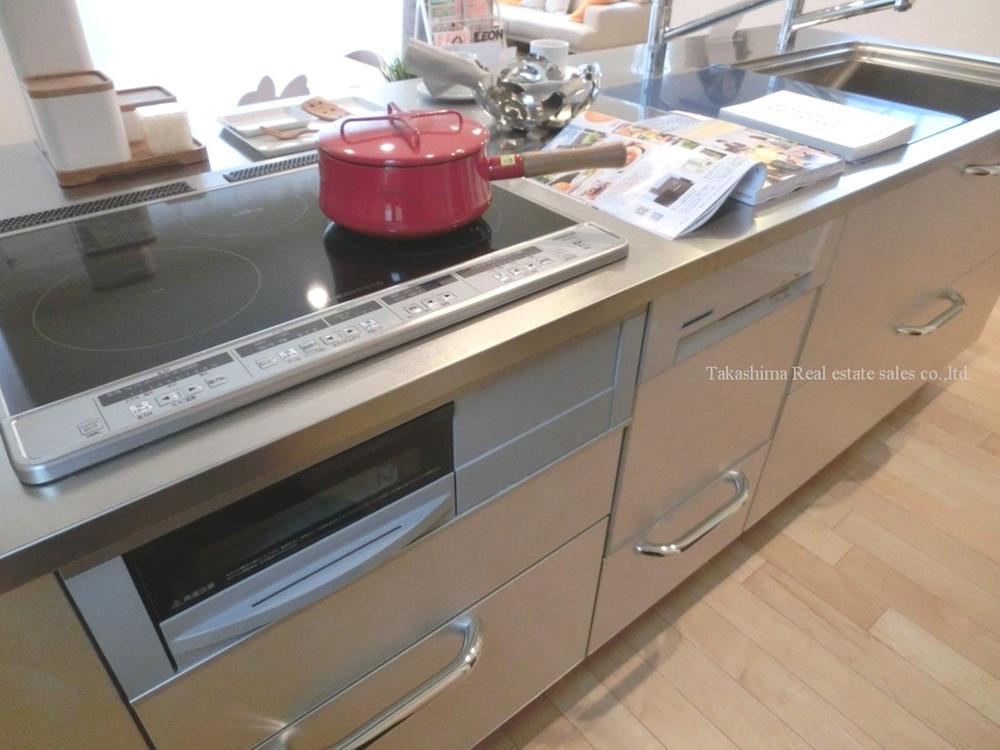 IH cooking heater is.
IHクッキングヒーターです。
Non-living roomリビング以外の居室 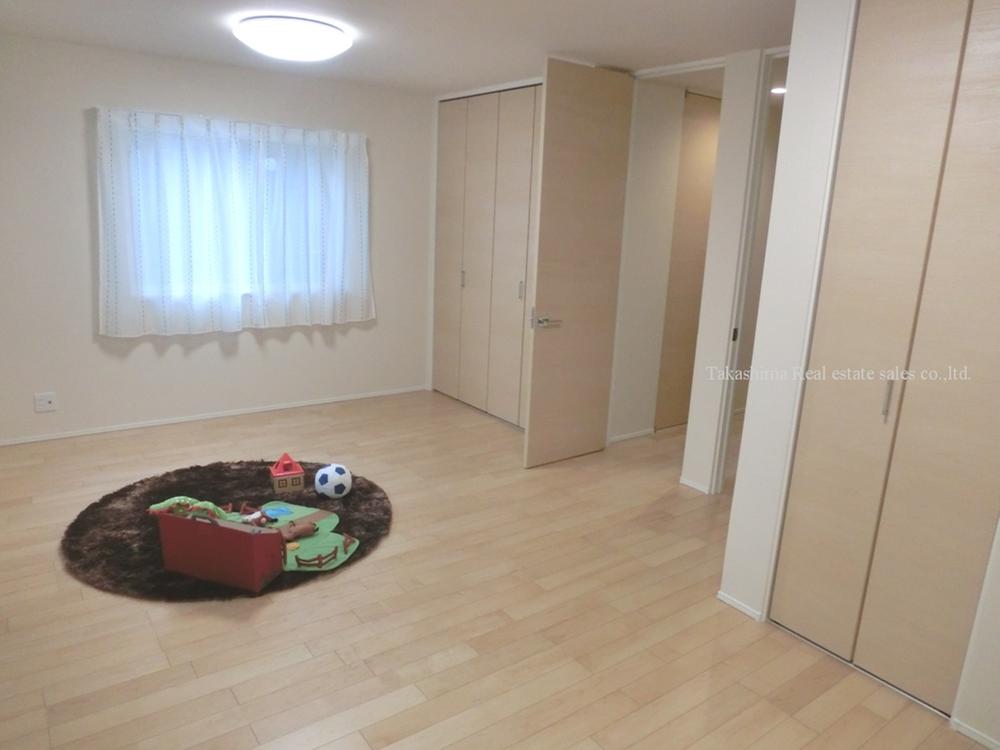 First floor Western-style room is, Is a design that can be in two rooms if bulkhead. Between according to the grow of children.
1階洋室は、お子様の育ちに合わせて間仕切れば2部屋にできる設計です。
Wash basin, toilet洗面台・洗面所 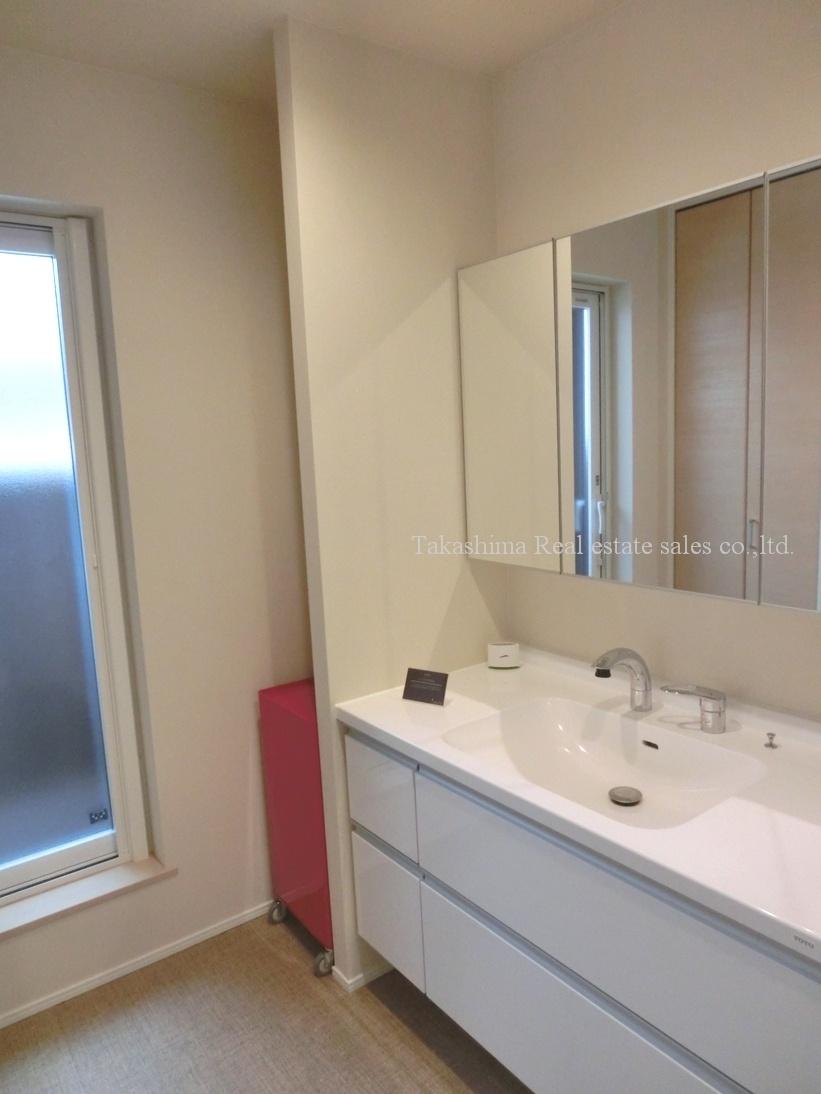 Large washbasin. Is a wash room.
大型洗面台。洗面室です。
Receipt収納 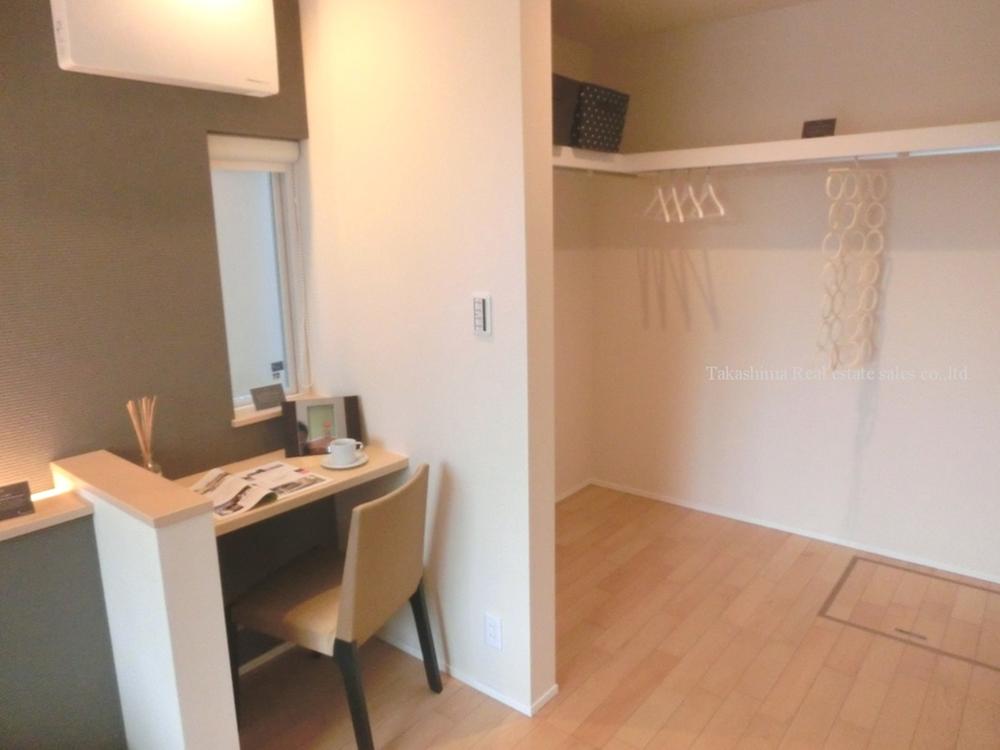 It is a walk-in closet of 1 Kainushi bedroom.
1階主寝室のウォークインクローゼットです。
Balconyバルコニー 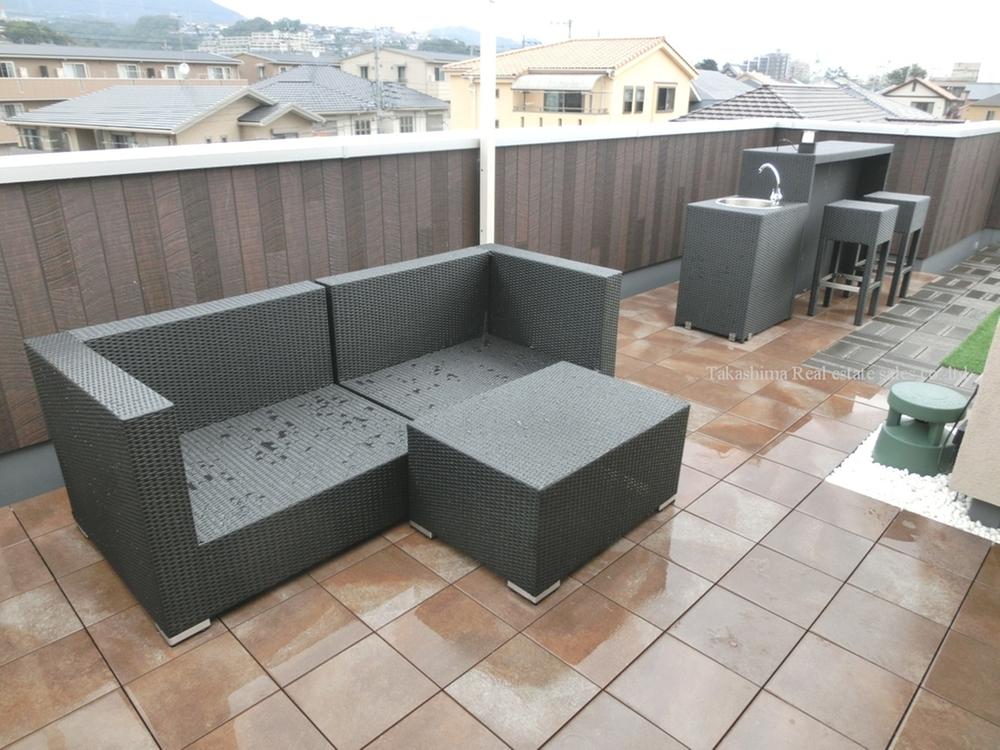 It was set up with the bar counter (with faucet) the rain correspondence type furniture on the roof.
屋上にはバーカウンター(水栓付)と雨天対応型家具を設置しました。
Location
| 





















