New Homes » Kansai » Hyogo Prefecture » Takarazuka
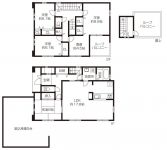 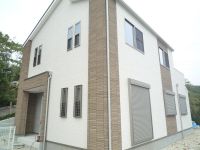
| | Takarazuka, Hyogo 兵庫県宝塚市 |
| Hankyu Takarazuka Line "Yamamoto" walk 9 minutes 阪急宝塚線「山本」歩9分 |
| Long-term high-quality housing, Corresponding to the flat-35S, Parking three or more possible, System kitchen, Bathroom Dryer, LDK15 tatami mats or more, Yang per good, Or more before road 6mese-style room, Mist sauna, Face-to-face kitchen, 2-story 長期優良住宅、フラット35Sに対応、駐車3台以上可、システムキッチン、浴室乾燥機、LDK15畳以上、陽当り良好、前道6m以上、和室、ミストサウナ、対面式キッチン、2階建 |
| You can overlook the Osaka Plain. Since the number of rooms often, Private room is easy to make even in a large family. Please feel free to contact us who has you interested in. 大阪平野を一望できます。部屋数も多いので、大家族でもプライベートルームが作りやすいです。ご興味がおありの方はお気軽にご相談ください。 |
Features pickup 特徴ピックアップ | | Long-term high-quality housing / Corresponding to the flat-35S / Parking three or more possible / System kitchen / Bathroom Dryer / Yang per good / LDK15 tatami mats or more / Or more before road 6m / Japanese-style room / Mist sauna / Face-to-face kitchen / 2-story / Leafy residential area / Good view / Dish washing dryer / All rooms are two-sided lighting / roof balcony / Floor heating 長期優良住宅 /フラット35Sに対応 /駐車3台以上可 /システムキッチン /浴室乾燥機 /陽当り良好 /LDK15畳以上 /前道6m以上 /和室 /ミストサウナ /対面式キッチン /2階建 /緑豊かな住宅地 /眺望良好 /食器洗乾燥機 /全室2面採光 /ルーフバルコニー /床暖房 | Price 価格 | | 43,800,000 yen 4380万円 | Floor plan 間取り | | 5LDK 5LDK | Units sold 販売戸数 | | 1 units 1戸 | Total units 総戸数 | | 1 units 1戸 | Land area 土地面積 | | 235.39 sq m 235.39m2 | Building area 建物面積 | | 139.58 sq m , Out basement 4.96 sq m 139.58m2、うち地下室4.96m2 | Driveway burden-road 私道負担・道路 | | Nothing, West 6.6m width 無、西6.6m幅 | Completion date 完成時期(築年月) | | October 2013 2013年10月 | Address 住所 | | Takarazuka, Hyogo Hiraisanso 兵庫県宝塚市平井山荘 | Traffic 交通 | | Hankyu Takarazuka Line "Yamamoto" walk 9 minutes
Hankyu Takarazuka Line "Hibarigaoka Hanayashiki" walk 23 minutes
JR Fukuchiyama Line "Kawanishi Ikeda" walk 31 minutes 阪急宝塚線「山本」歩9分
阪急宝塚線「雲雀丘花屋敷」歩23分
JR福知山線「川西池田」歩31分
| Related links 関連リンク | | [Related Sites of this company] 【この会社の関連サイト】 | Contact お問い合せ先 | | TEL: 0120-330084 [Toll free] Please contact the "saw SUUMO (Sumo)" TEL:0120-330084【通話料無料】「SUUMO(スーモ)を見た」と問い合わせください | Building coverage, floor area ratio 建ぺい率・容積率 | | Fifty percent ・ Hundred percent 50%・100% | Time residents 入居時期 | | Immediate available 即入居可 | Land of the right form 土地の権利形態 | | Ownership 所有権 | Structure and method of construction 構造・工法 | | Wooden 2-story 木造2階建 | Use district 用途地域 | | One low-rise 1種低層 | Overview and notices その他概要・特記事項 | | Facilities: Public Water Supply, This sewage, City gas, Parking: Garage 設備:公営水道、本下水、都市ガス、駐車場:車庫 | Company profile 会社概要 | | <Mediation> governor of Osaka Prefecture (1) No. 054363 (Ltd.) TORIOyubinbango560-0041 Toyonaka, Osaka Seifuso 2-3-5 <仲介>大阪府知事(1)第054363号(株)TORIO〒560-0041 大阪府豊中市清風荘2-3-5 |
Floor plan間取り図 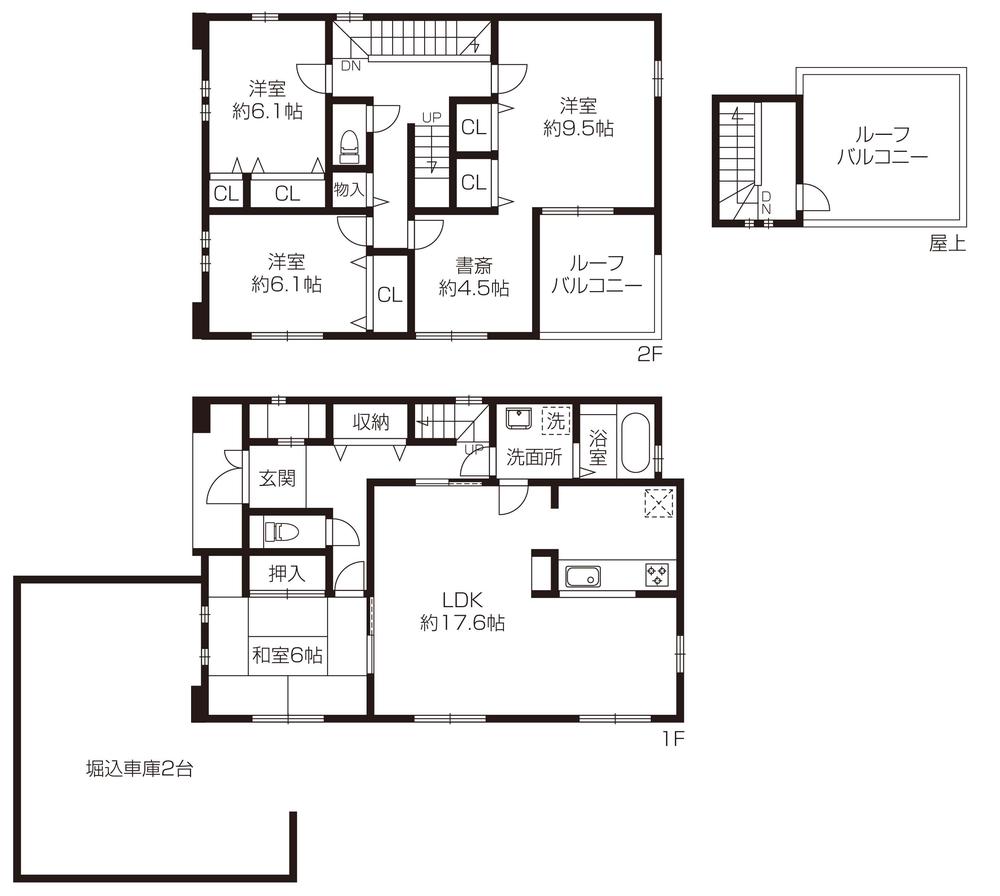 43,800,000 yen, 5LDK, Land area 235.39 sq m , Building area 139.58 sq m floor plan
4380万円、5LDK、土地面積235.39m2、建物面積139.58m2 間取り図
Local appearance photo現地外観写真 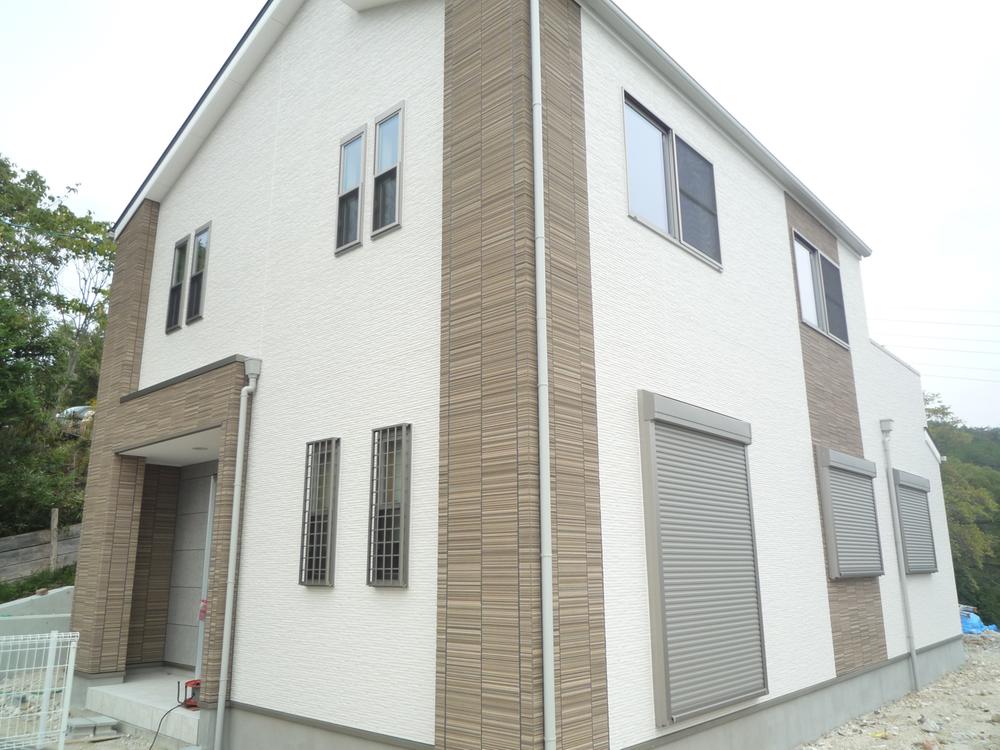 Local (10 May 2013) Shooting
現地(2013年10月)撮影
Local photos, including front road前面道路含む現地写真 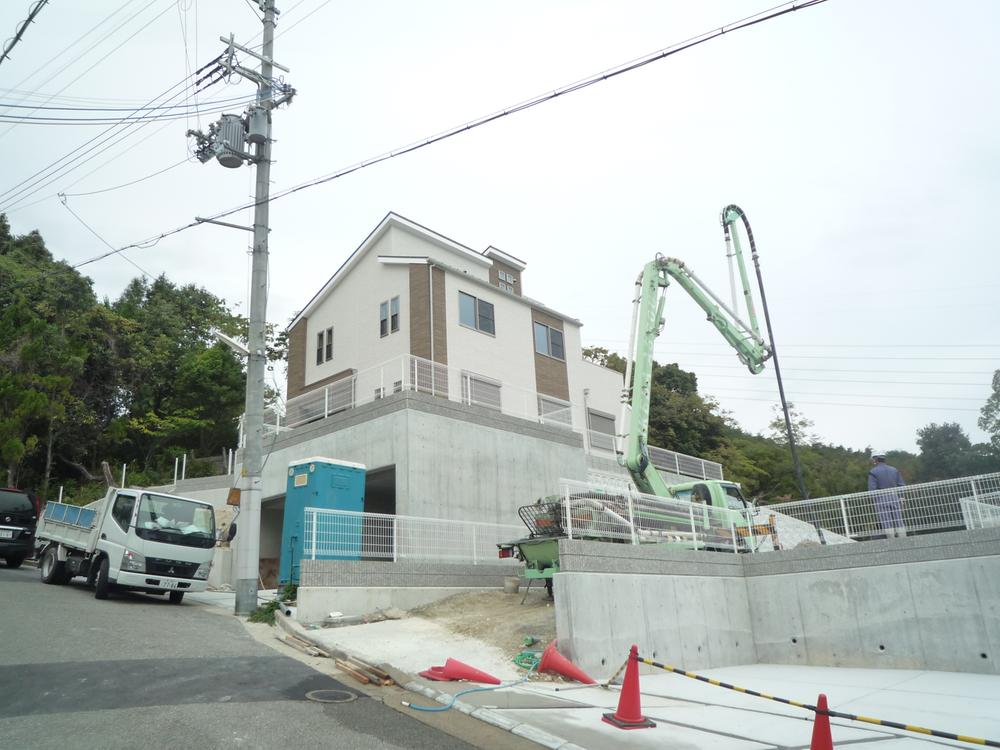 Local (10 May 2013) Shooting
現地(2013年10月)撮影
Livingリビング 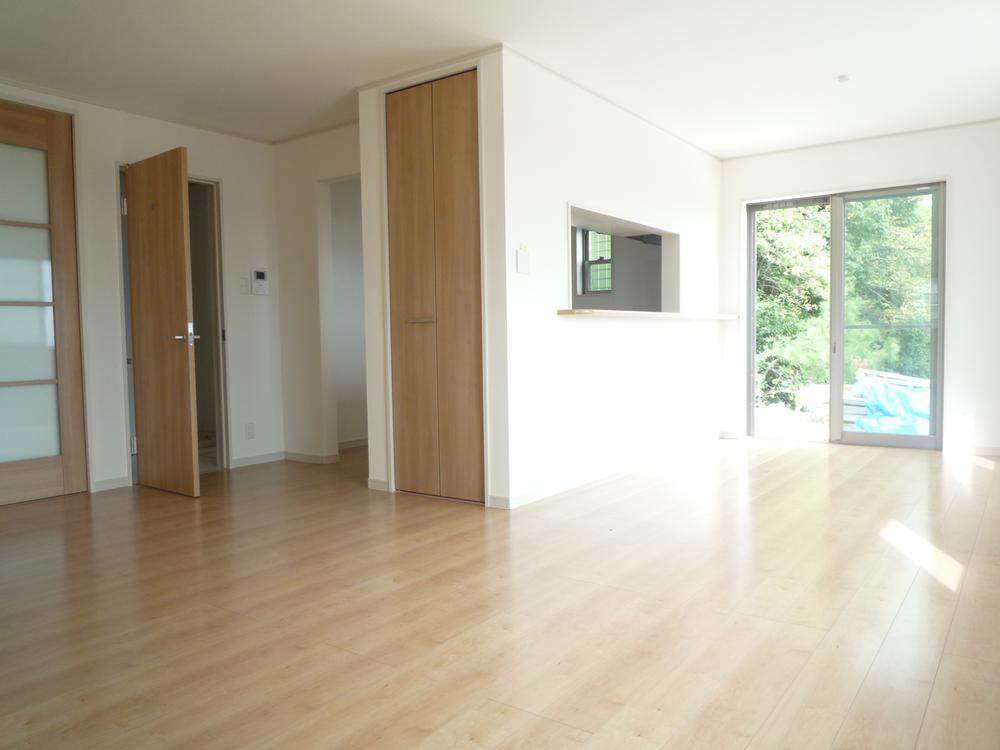 Indoor (10 May 2013) Shooting
室内(2013年10月)撮影
Bathroom浴室 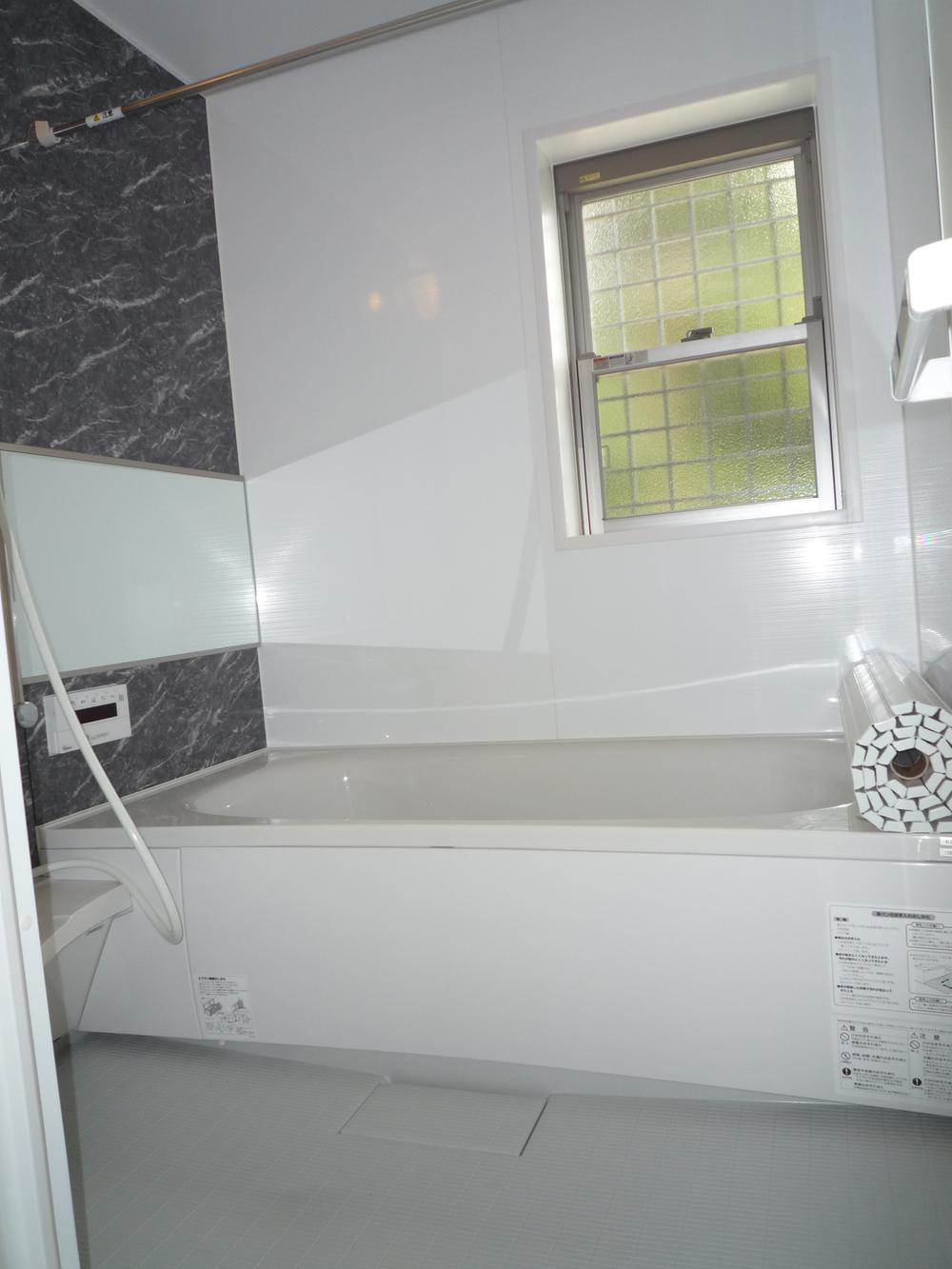 Indoor (10 May 2013) Shooting
室内(2013年10月)撮影
Kitchenキッチン 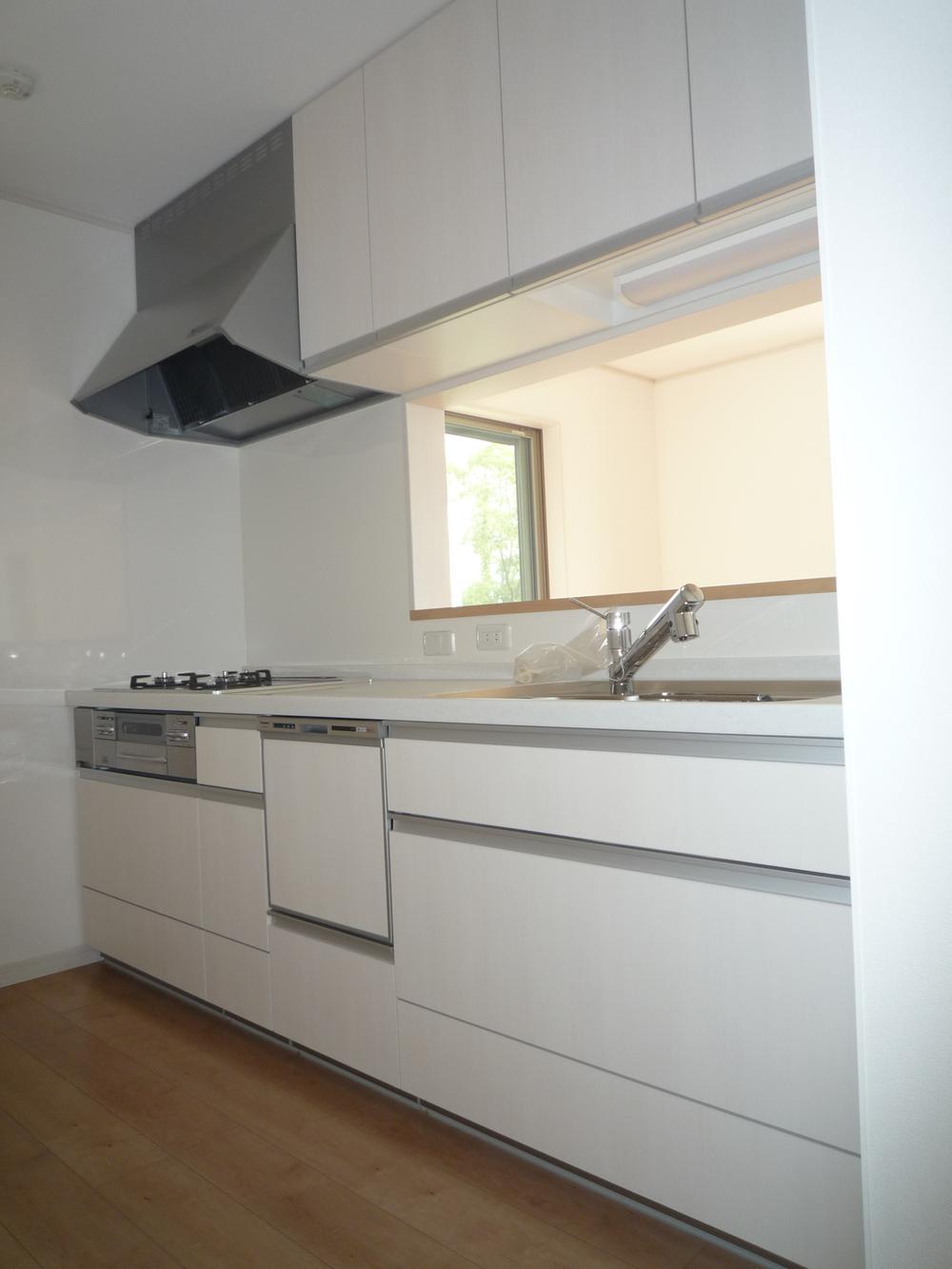 Indoor (10 May 2013) Shooting
室内(2013年10月)撮影
Parking lot駐車場 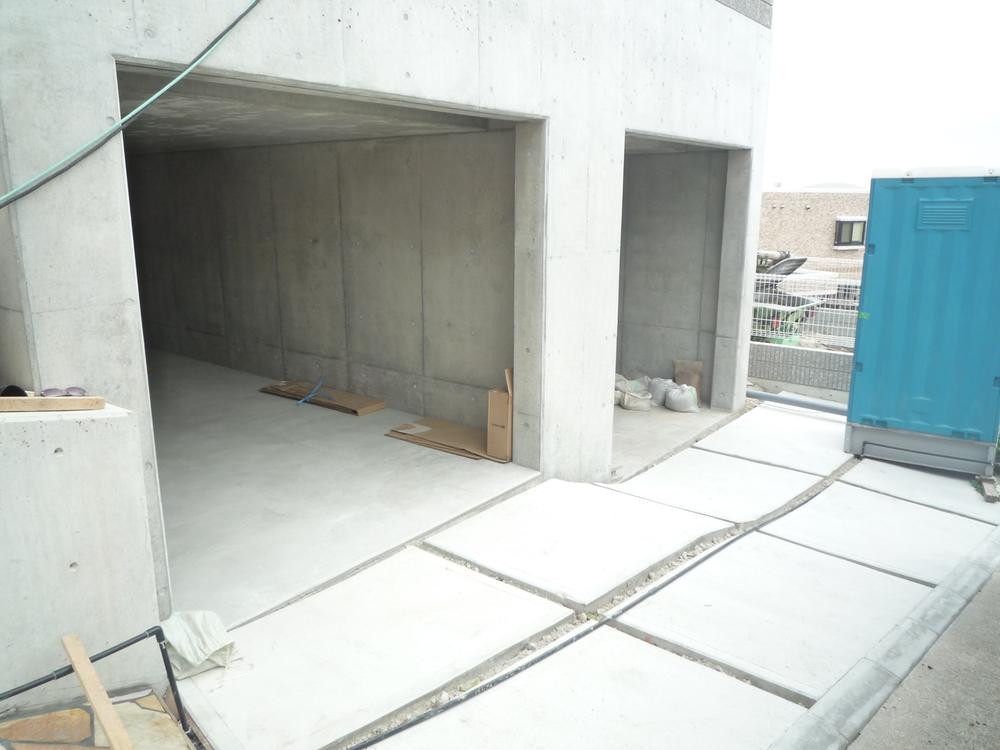 Garage digging
掘り込み車庫
Balconyバルコニー 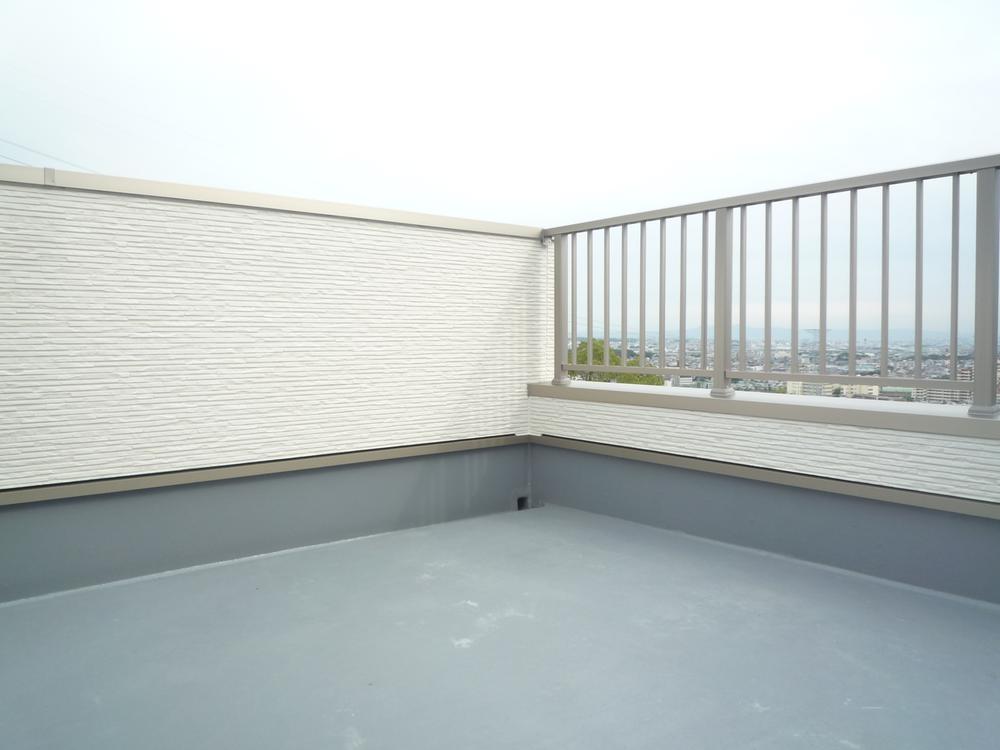 Local (10 May 2013) Shooting
現地(2013年10月)撮影
Station駅 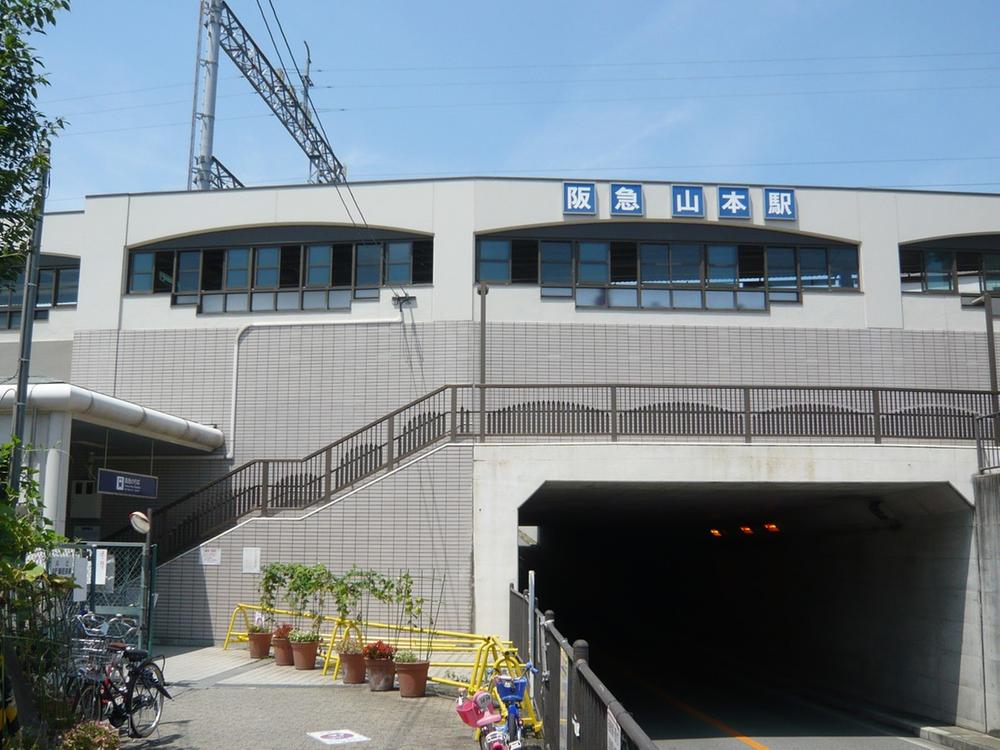 720m to Hankyu Yamamoto Station
阪急山本駅まで720m
Balconyバルコニー 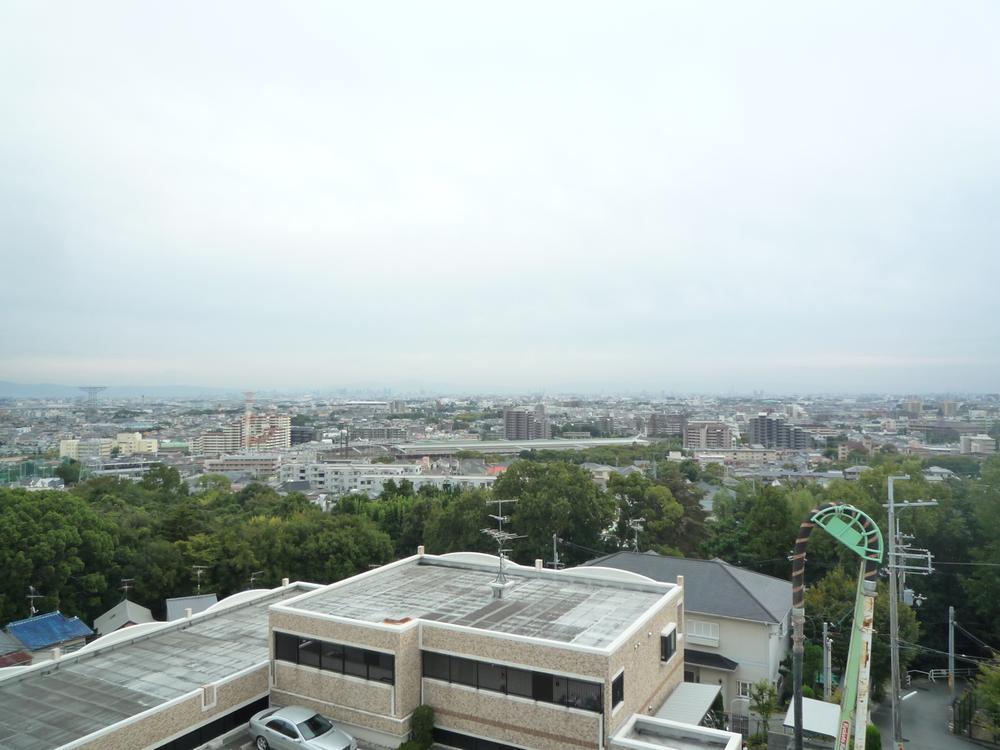 Scenery as seen from the balcony
バルコニーから見た景色
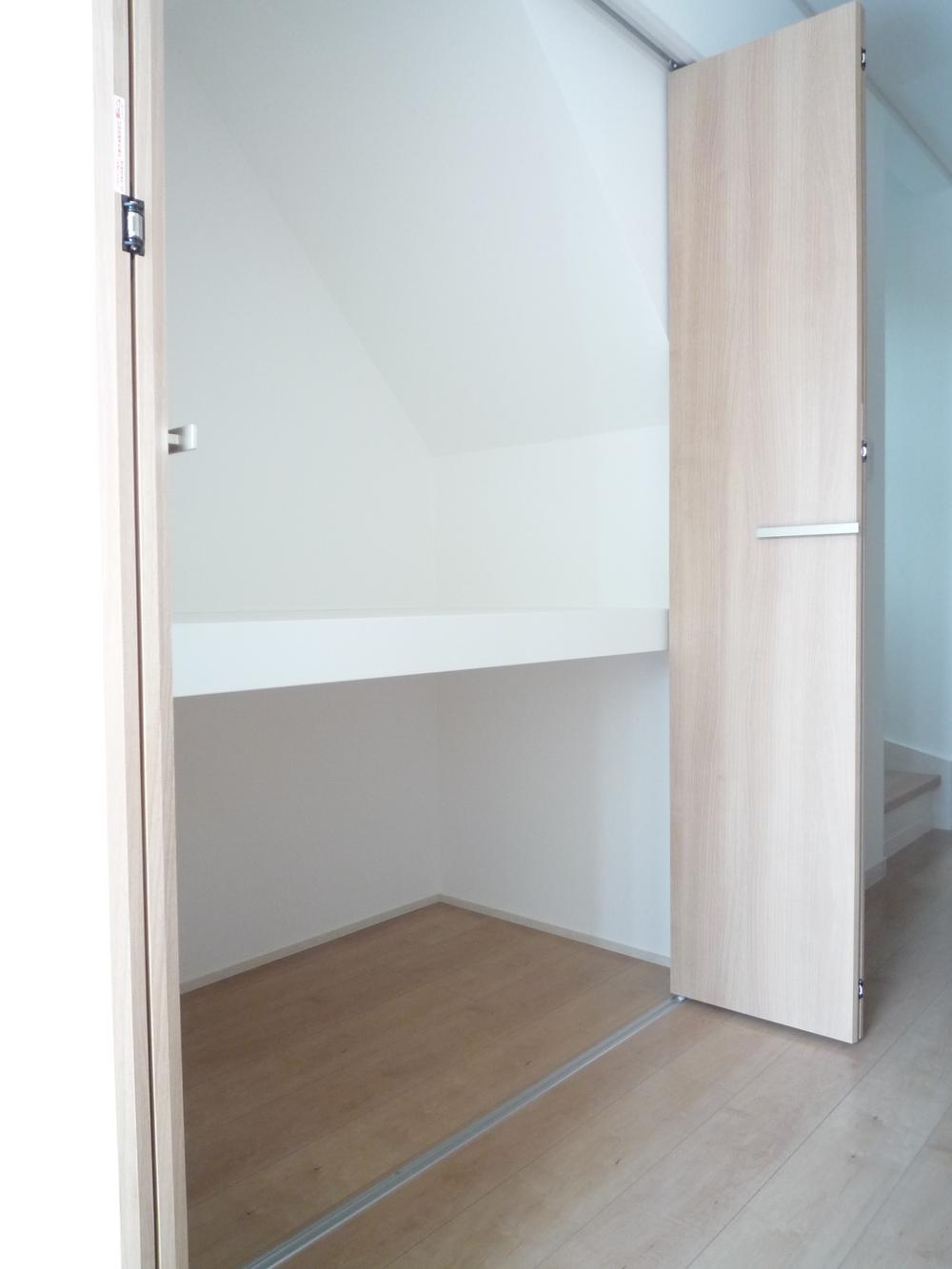 Other Equipment
その他設備
Location
|












