New Homes » Kansai » Hyogo Prefecture » Takarazuka
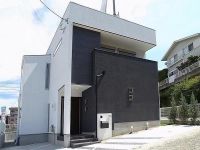 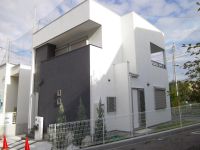
| | Takarazuka, Hyogo 兵庫県宝塚市 |
| Hankyu Imazu Line "Takaradzukaminamiguchi" walk 15 minutes 阪急今津線「宝塚南口」歩15分 |
| Leafy residential area, Yang per good, Pre-ground survey, Parking two Allowed, Immediate Available, LDK20 tatami mats or more, Land 50 square meters or more, See the mountain, System kitchen, Bathroom Dryer, All room storage, A quiet residential areaese-style room, 緑豊かな住宅地、陽当り良好、地盤調査済、駐車2台可、即入居可、LDK20畳以上、土地50坪以上、山が見える、システムキッチン、浴室乾燥機、全居室収納、閑静な住宅地、和室、 |
| Leafy residential area, Yang per good, Pre-ground survey, Parking two Allowed, Immediate Available, LDK20 tatami mats or more, Land 50 square meters or more, See the mountain, System kitchen, Bathroom Dryer, All room storage, A quiet residential areaese-style room, Shaping land, Garden more than 10 square meters, Mist sauna, Washbasin with shower, Face-to-face kitchen, Wide balcony, Toilet 2 places, Bathroom 1 tsubo or more, 2-story, 2 or more sides balcony, South balcony, Double-glazing, Warm water washing toilet seat, Underfloor Storage, The window in the bathroom, TV monitor interphone, Dish washing dryer, Walk-in closet, Water filter, Living stairs, Floor heating 緑豊かな住宅地、陽当り良好、地盤調査済、駐車2台可、即入居可、LDK20畳以上、土地50坪以上、山が見える、システムキッチン、浴室乾燥機、全居室収納、閑静な住宅地、和室、整形地、庭10坪以上、ミストサウナ、シャワー付洗面台、対面式キッチン、ワイドバルコニー、トイレ2ヶ所、浴室1坪以上、2階建、2面以上バルコニー、南面バルコニー、複層ガラス、温水洗浄便座、床下収納、浴室に窓、TVモニタ付インターホン、食器洗乾燥機、ウォークインクロゼット、浄水器、リビング階段、床暖房 |
Features pickup 特徴ピックアップ | | Pre-ground survey / Parking two Allowed / Immediate Available / LDK20 tatami mats or more / Land 50 square meters or more / See the mountain / System kitchen / Bathroom Dryer / Yang per good / All room storage / A quiet residential area / Japanese-style room / Shaping land / Garden more than 10 square meters / Mist sauna / Washbasin with shower / Face-to-face kitchen / Wide balcony / Toilet 2 places / Bathroom 1 tsubo or more / 2-story / 2 or more sides balcony / South balcony / Double-glazing / Warm water washing toilet seat / Underfloor Storage / The window in the bathroom / TV monitor interphone / Leafy residential area / Dish washing dryer / Walk-in closet / Water filter / Living stairs / Floor heating 地盤調査済 /駐車2台可 /即入居可 /LDK20畳以上 /土地50坪以上 /山が見える /システムキッチン /浴室乾燥機 /陽当り良好 /全居室収納 /閑静な住宅地 /和室 /整形地 /庭10坪以上 /ミストサウナ /シャワー付洗面台 /対面式キッチン /ワイドバルコニー /トイレ2ヶ所 /浴室1坪以上 /2階建 /2面以上バルコニー /南面バルコニー /複層ガラス /温水洗浄便座 /床下収納 /浴室に窓 /TVモニタ付インターホン /緑豊かな住宅地 /食器洗乾燥機 /ウォークインクロゼット /浄水器 /リビング階段 /床暖房 | Event information イベント情報 | | Open House (Please be sure to ask in advance) schedule / Every Saturday, Sunday and public holidays time / 13:00 ~ 17:00 your favorite plan ・ Land sale Yes that can be building manufacturer オープンハウス(事前に必ずお問い合わせください)日程/毎週土日祝時間/13:00 ~ 17:00お好きなプラン・メーカーで建築できる土地分譲有 | Price 価格 | | 37,800,000 yen 3780万円 | Floor plan 間取り | | 4LDK 4LDK | Units sold 販売戸数 | | 1 units 1戸 | Total units 総戸数 | | 2 units 2戸 | Land area 土地面積 | | 179.65 sq m (54.34 tsubo) (Registration) 179.65m2(54.34坪)(登記) | Building area 建物面積 | | 108.21 sq m (32.73 square meters) 108.21m2(32.73坪) | Driveway burden-road 私道負担・道路 | | 27.46 sq m , North 4.2m width 27.46m2、北4.2m幅 | Completion date 完成時期(築年月) | | July 2013 2013年7月 | Address 住所 | | Takarazuka, Hyogo Hoshoen 13 兵庫県宝塚市宝松苑13 | Traffic 交通 | | Hankyu Imazu Line "Takaradzukaminamiguchi" walk 15 minutes
Hankyu Imazu Line "Sakasegawa" walk 19 minutes
Hankyu Imazu Line "Sakasegawa" 10 minutes Hoshoen walk 3 minutes by bus 阪急今津線「宝塚南口」歩15分
阪急今津線「逆瀬川」歩19分
阪急今津線「逆瀬川」バス10分宝松苑歩3分
| Related links 関連リンク | | [Related Sites of this company] 【この会社の関連サイト】 | Contact お問い合せ先 | | CS real estate (Yes) TEL: 0800-603-7251 [Toll free] mobile phone ・ Also available from PHS
Caller ID is not notified
Please contact the "saw SUUMO (Sumo)"
If it does not lead, If the real estate company シーエス不動産(有)TEL:0800-603-7251【通話料無料】携帯電話・PHSからもご利用いただけます
発信者番号は通知されません
「SUUMO(スーモ)を見た」と問い合わせください
つながらない方、不動産会社の方は
| Building coverage, floor area ratio 建ぺい率・容積率 | | Fifty percent ・ Hundred percent 50%・100% | Time residents 入居時期 | | Immediate available 即入居可 | Land of the right form 土地の権利形態 | | Ownership 所有権 | Structure and method of construction 構造・工法 | | Wooden 2-story (framing method) 木造2階建(軸組工法) | Use district 用途地域 | | One low-rise 1種低層 | Other limitations その他制限事項 | | Residential land development construction regulation area, Height ceiling Yes, Site area minimum Yes 宅地造成工事規制区域、高さ最高限度有、敷地面積最低限度有 | Overview and notices その他概要・特記事項 | | Facilities: Public Water Supply, This sewage, City gas, Parking: car space 設備:公営水道、本下水、都市ガス、駐車場:カースペース | Company profile 会社概要 | | <Mediation> Governor of Hyogo Prefecture (2) No. 300217 CS real estate (with) Yubinbango665-0033 Takarazuka, Hyogo Isoshi 4-1-64-129 Sanhaitsu Sakasegawa first floor <仲介>兵庫県知事(2)第300217号シーエス不動産(有)〒665-0033 兵庫県宝塚市伊孑志4-1-64-129 サンハイツ逆瀬川1階 |
Local appearance photo現地外観写真 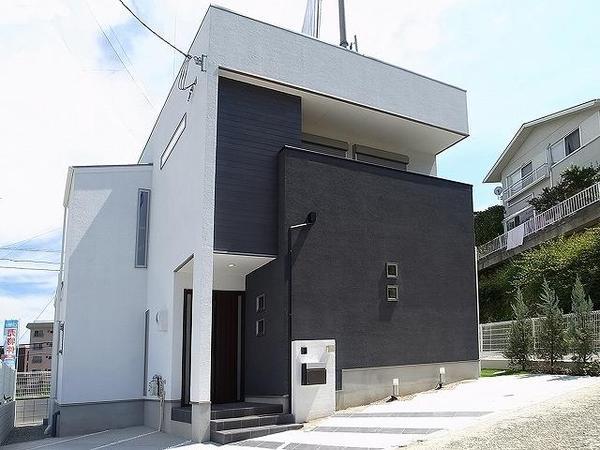 Stylish appearance
スタイリッシュな外観
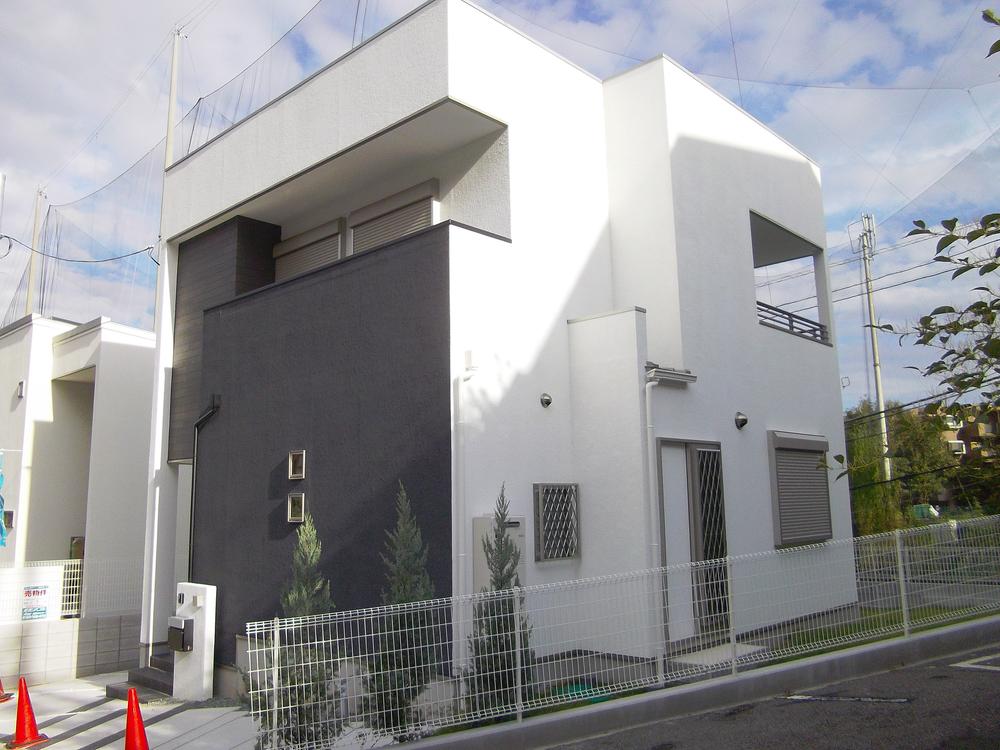 Local appearance photo
現地外観写真
Floor plan間取り図 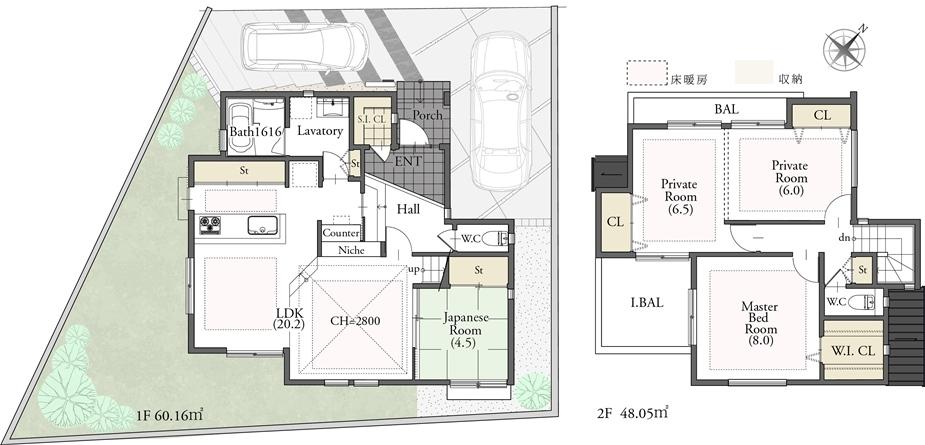 37,800,000 yen, 4LDK, Land area 179.65 sq m , Building area 108.21 sq m
3780万円、4LDK、土地面積179.65m2、建物面積108.21m2
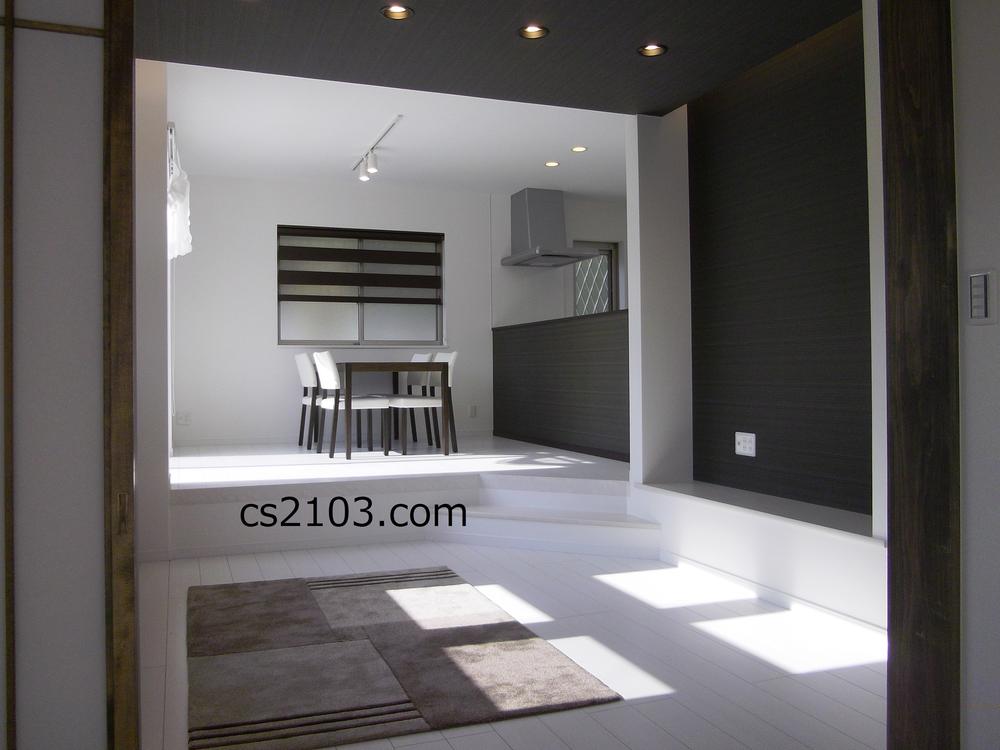 Living
リビング
Bathroom浴室 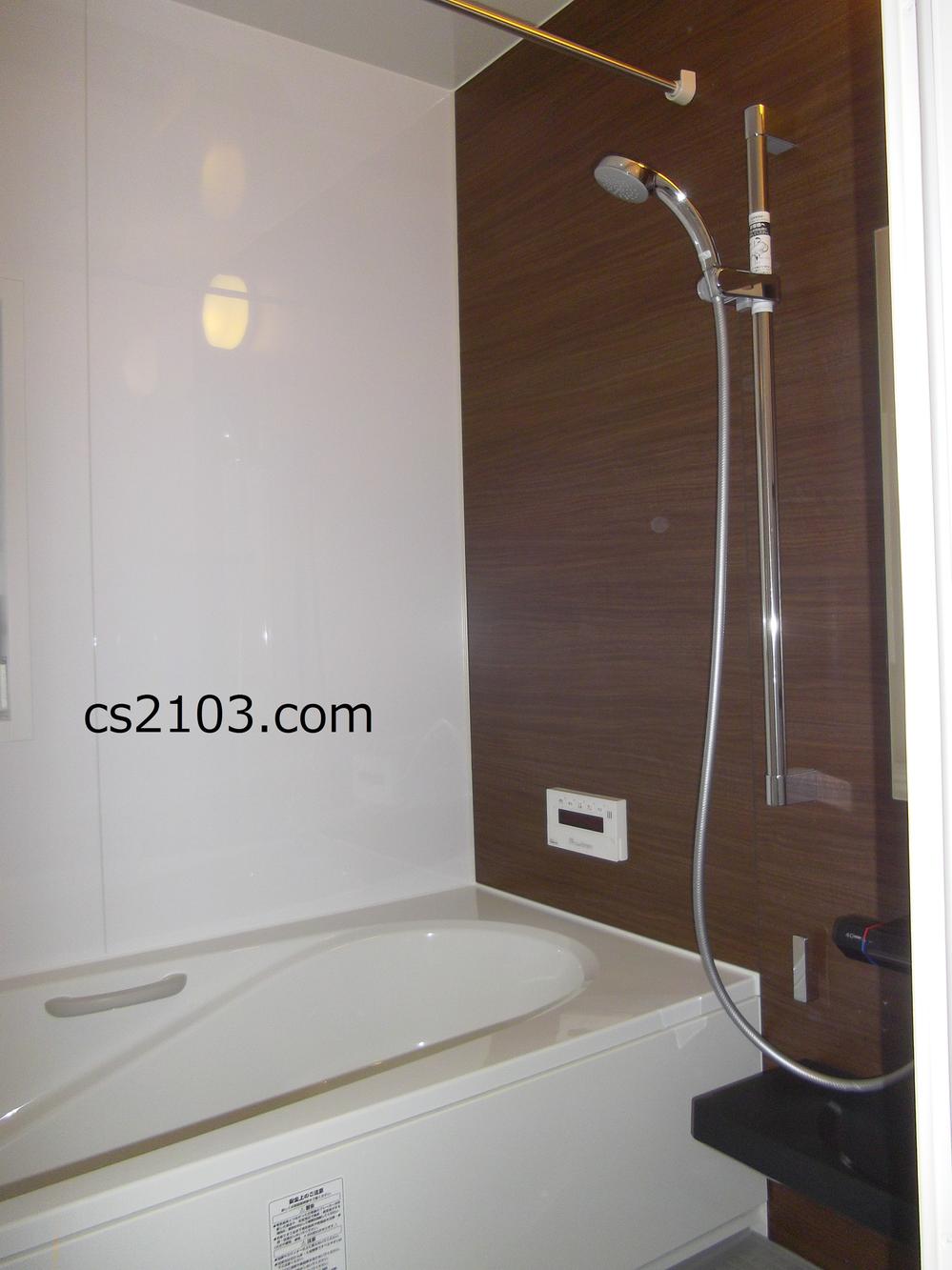 heating ・ Drying ・ With mist sauna
暖房・乾燥・ミストサウナ付
Kitchenキッチン 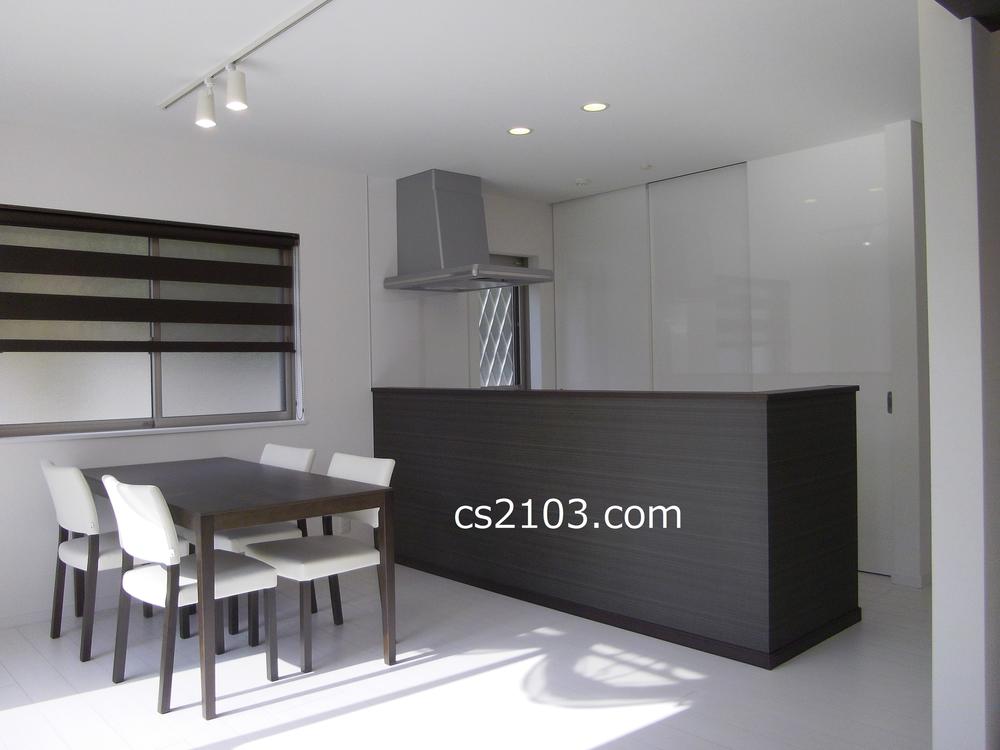 dining
ダイニング
Non-living roomリビング以外の居室 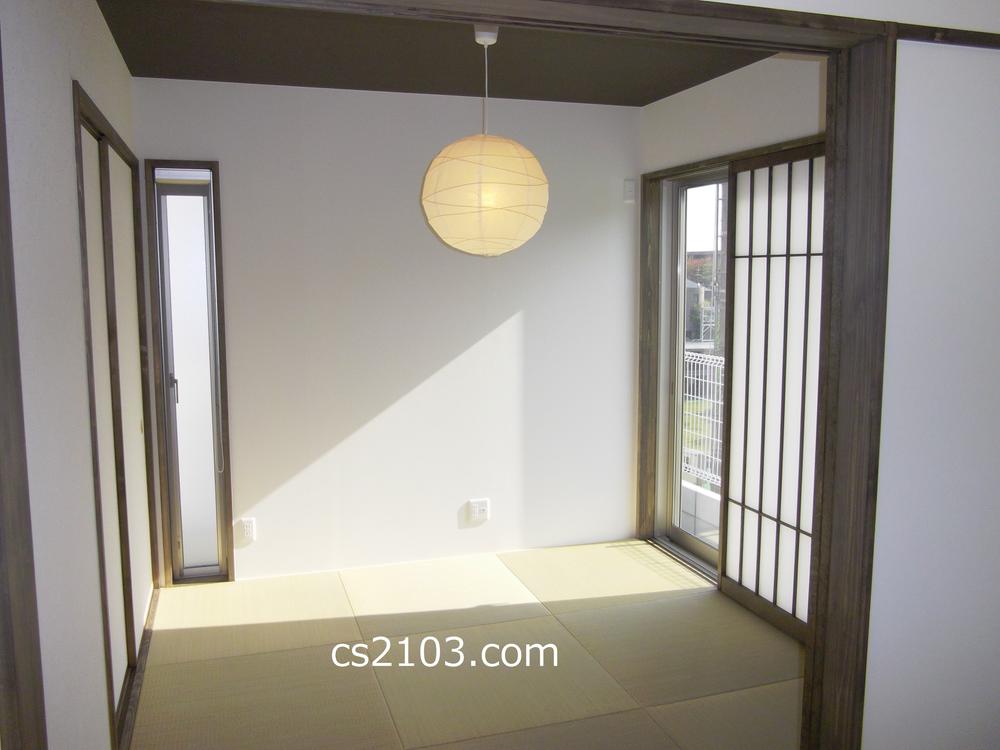 Japanese style room
和室
Entrance玄関 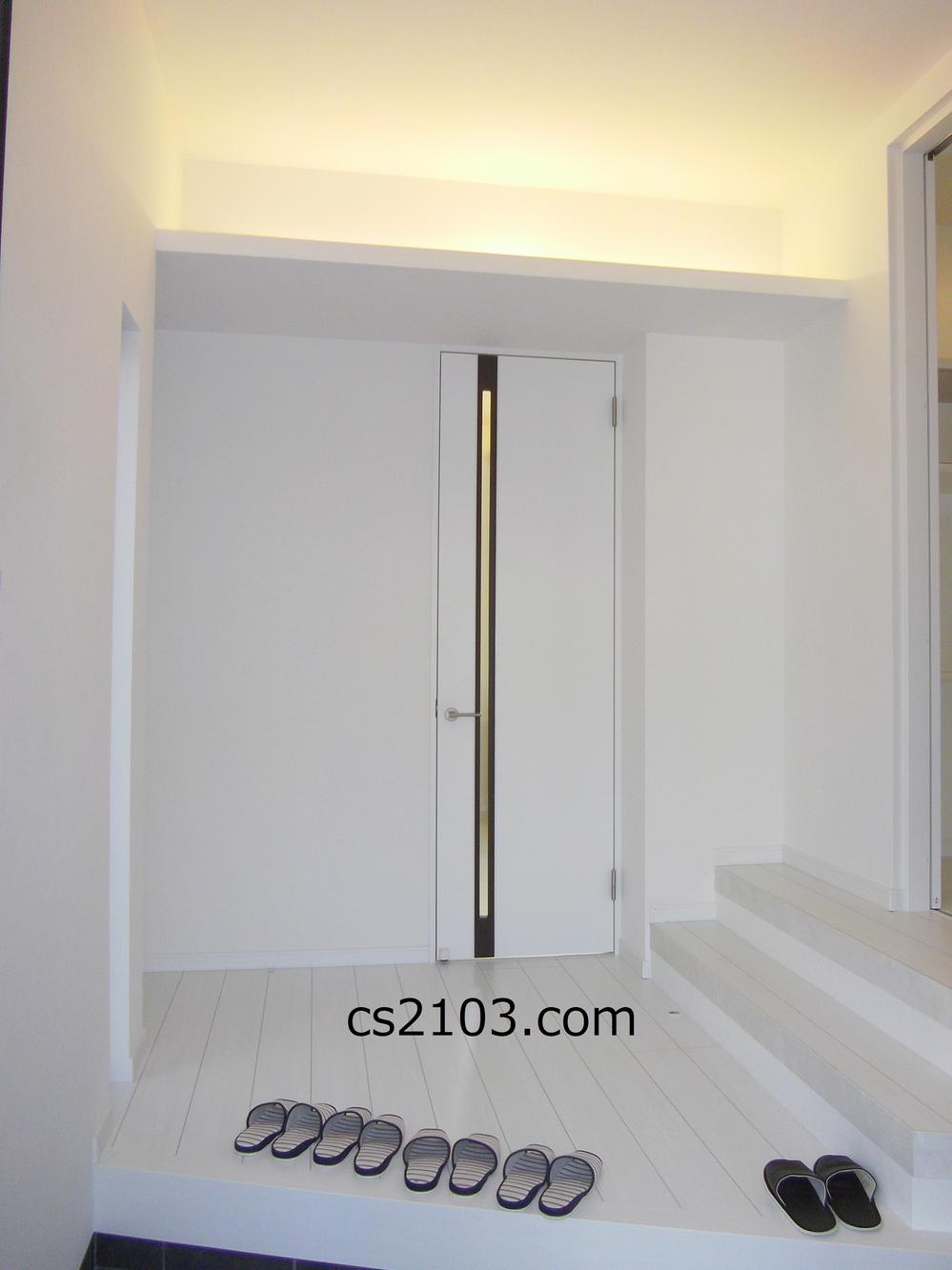 Spacious space
ゆったりスペース
Wash basin, toilet洗面台・洗面所 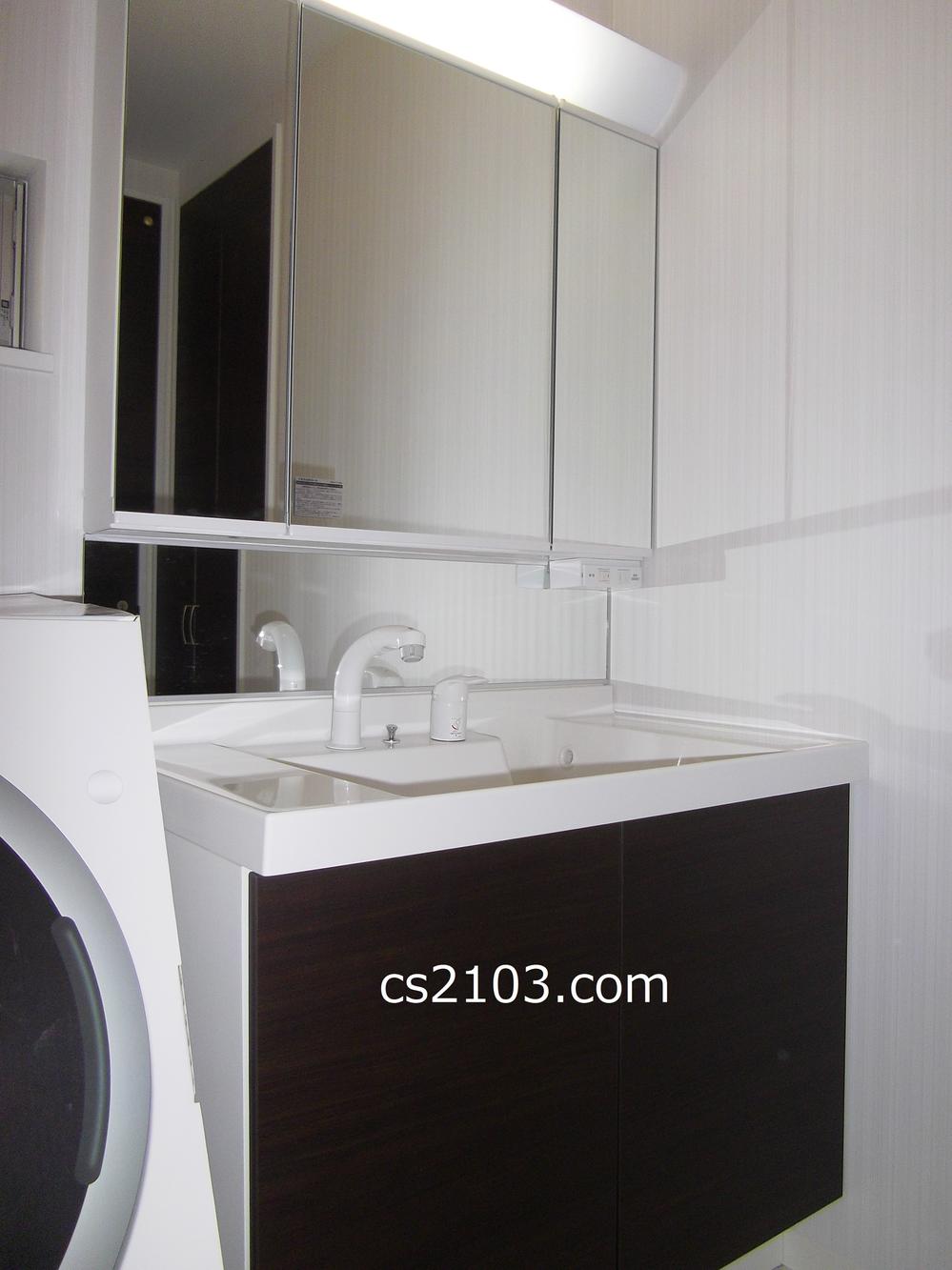 Shower
シャワー付
Receipt収納 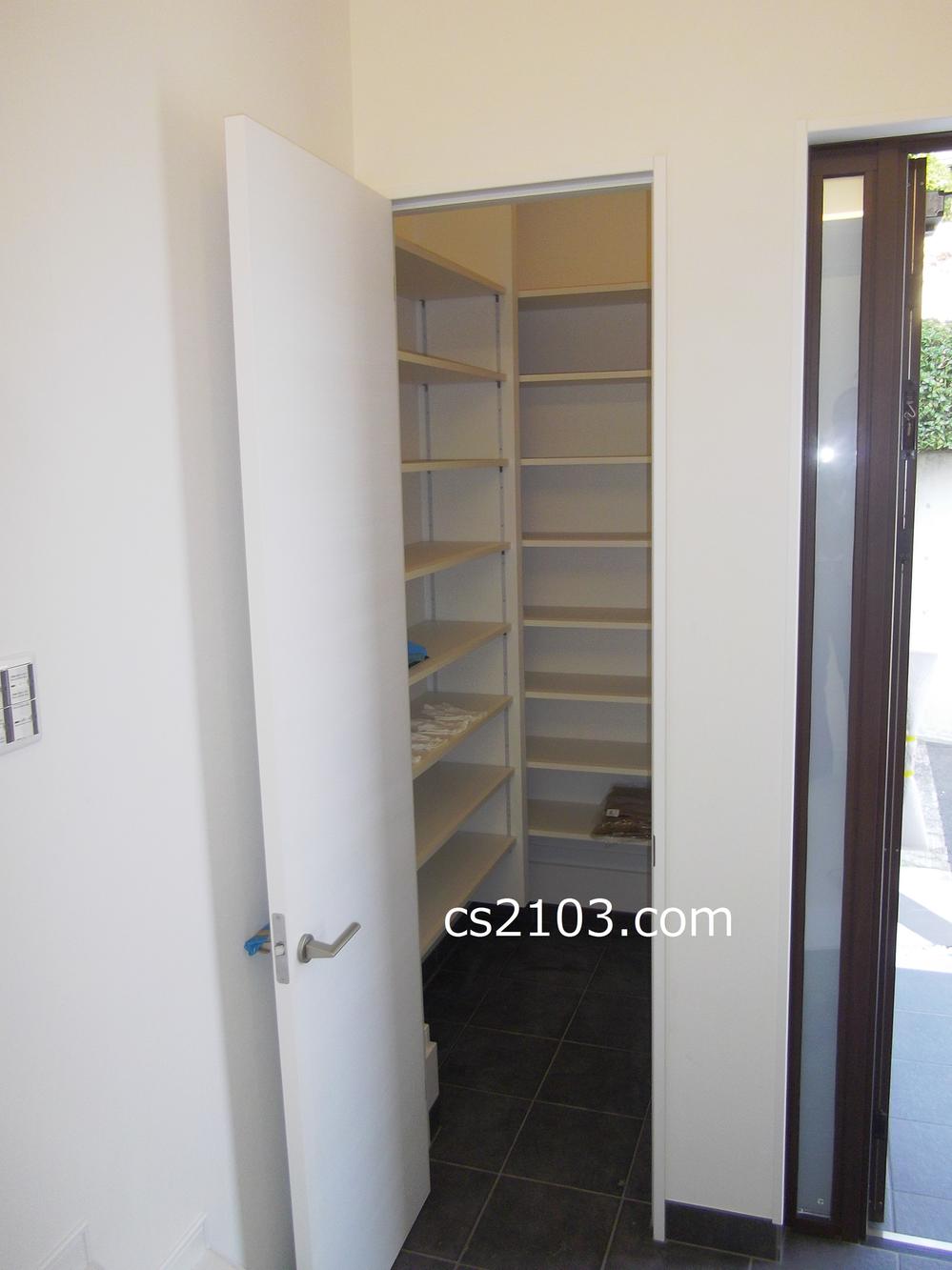 Shoes closet
シューズクロゼット
Toiletトイレ 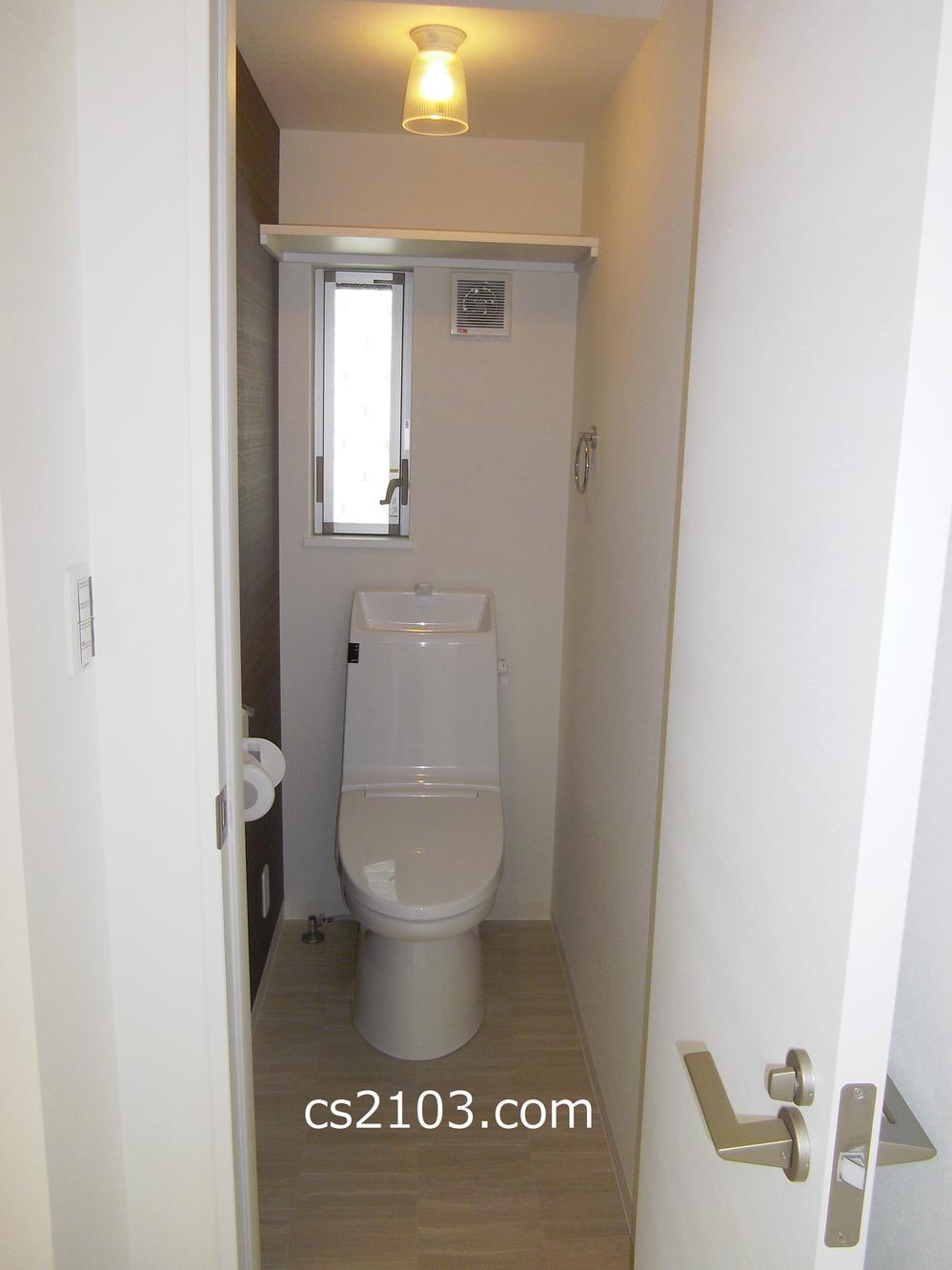 With cleaning
洗浄付
Balconyバルコニー 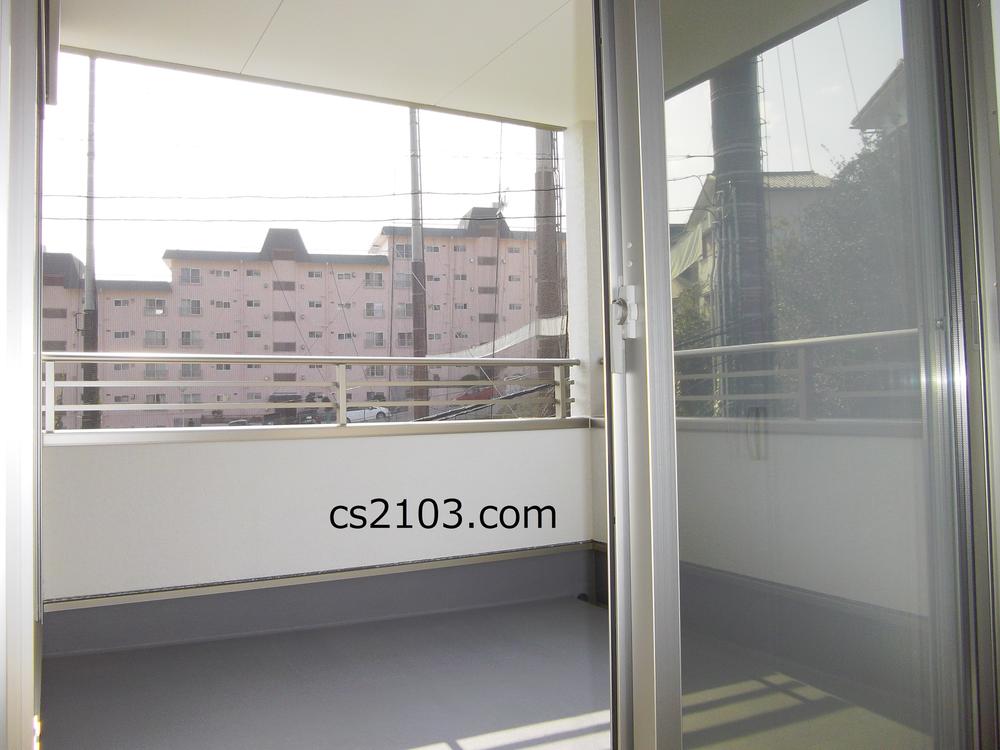 Inner balcony OK also the day of the rain!
インナーバルコニー 雨の日でもOK!
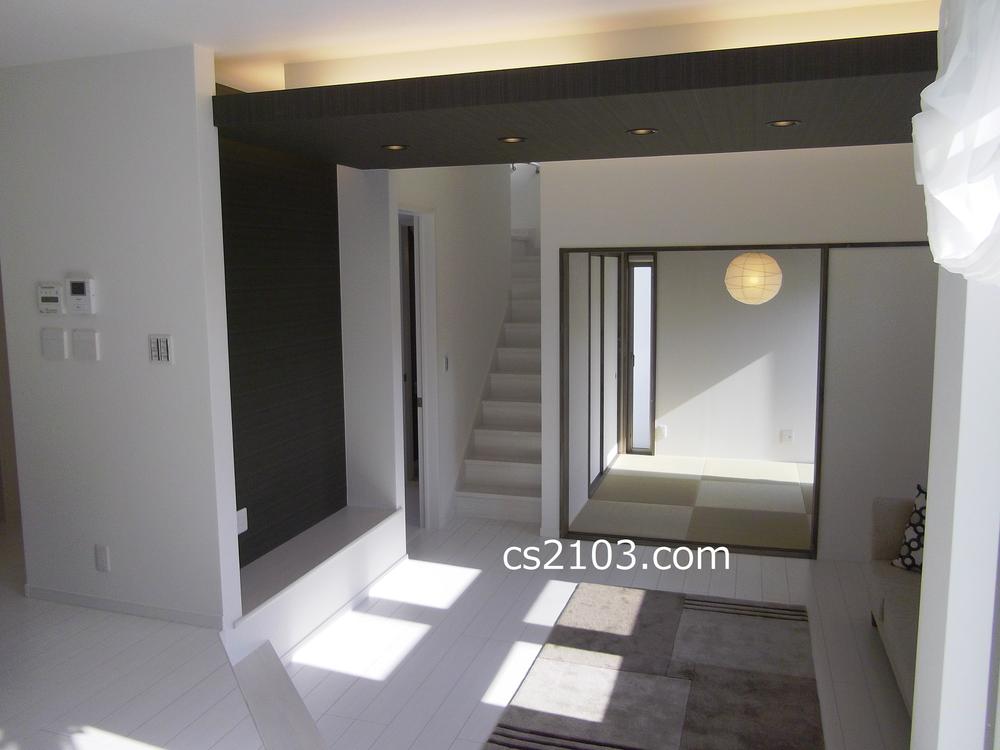 Living
リビング
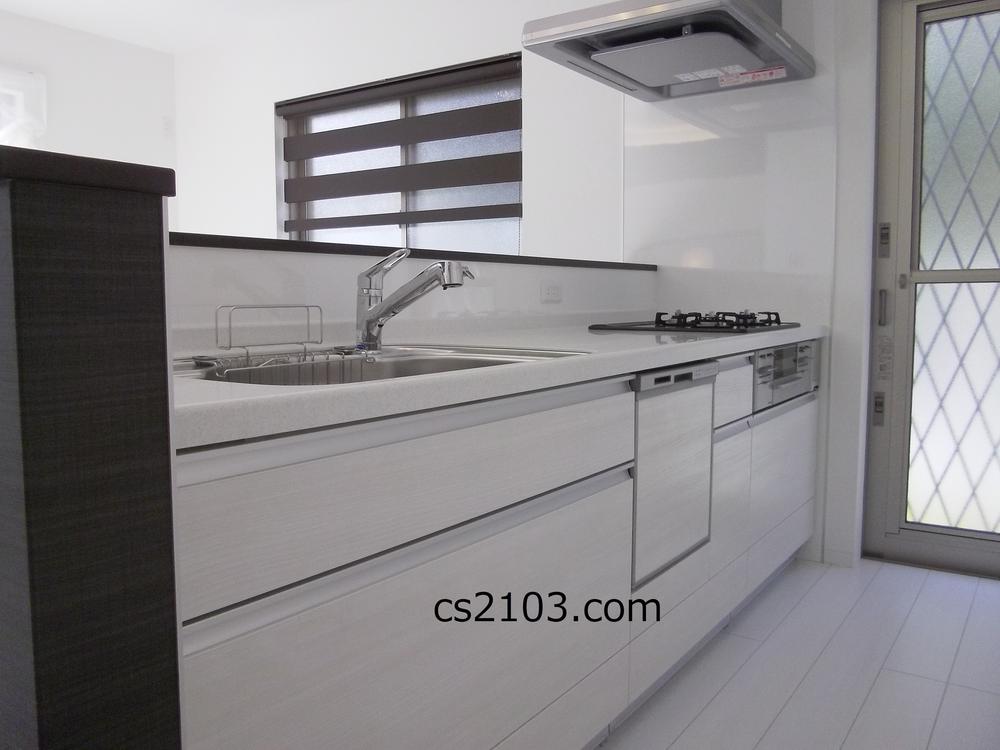 Kitchen
キッチン
Non-living roomリビング以外の居室 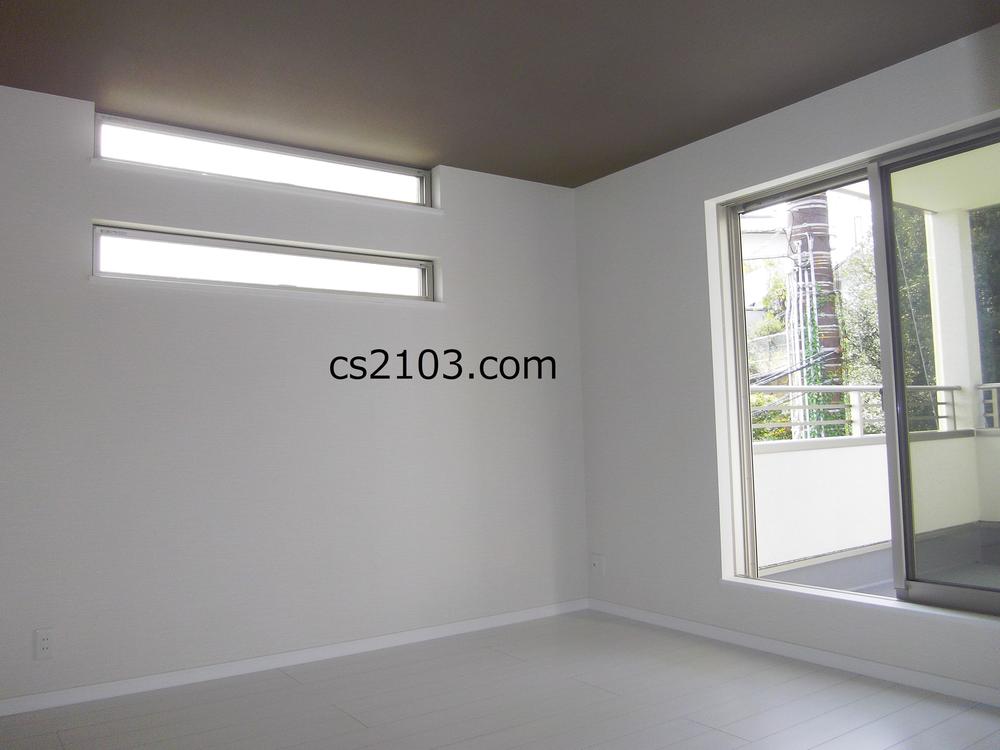 Master bedroom
主寝室
Receipt収納 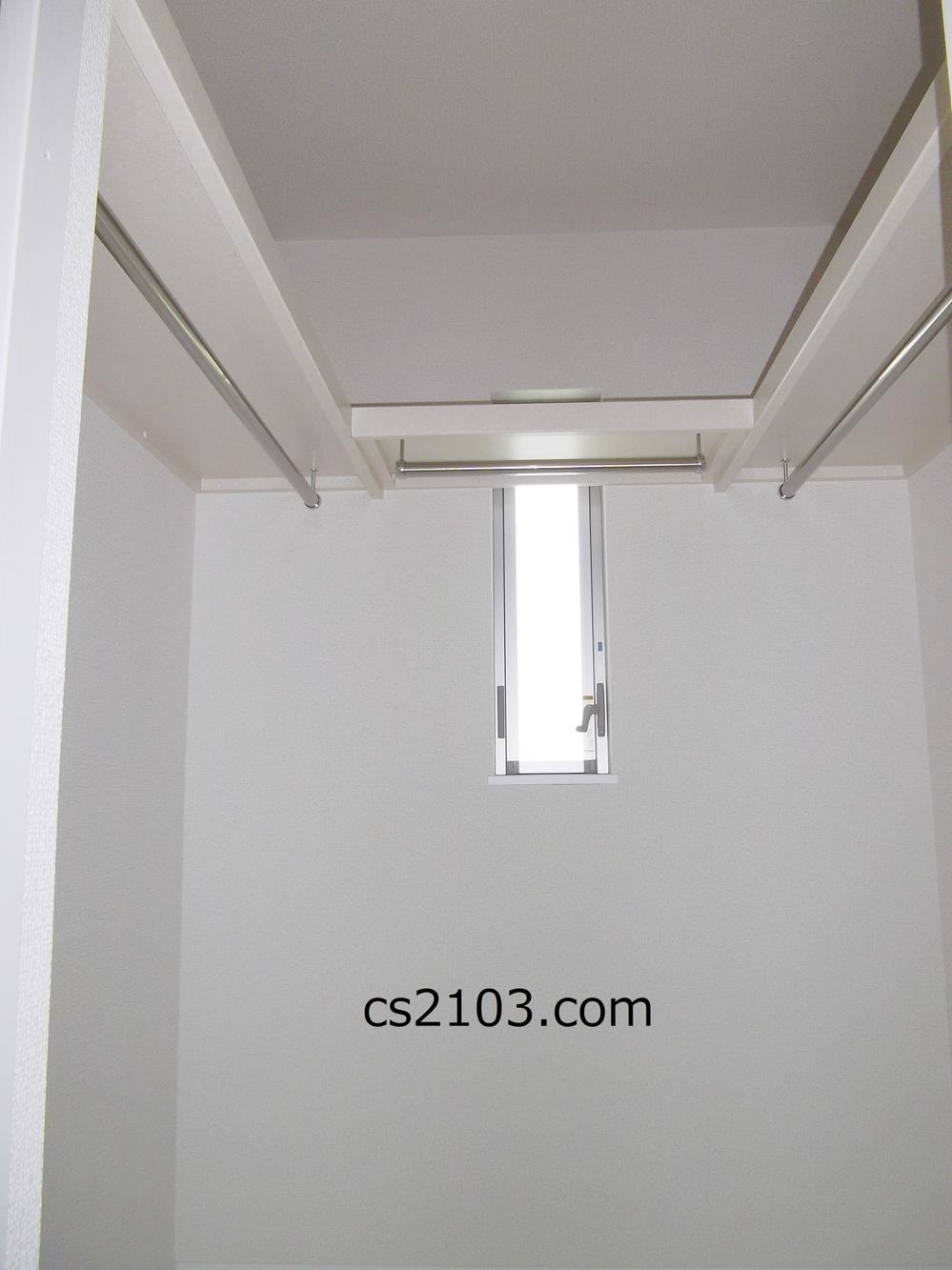 Master bedroom walk-in closet
主寝室ウォークインクロゼット
Livingリビング 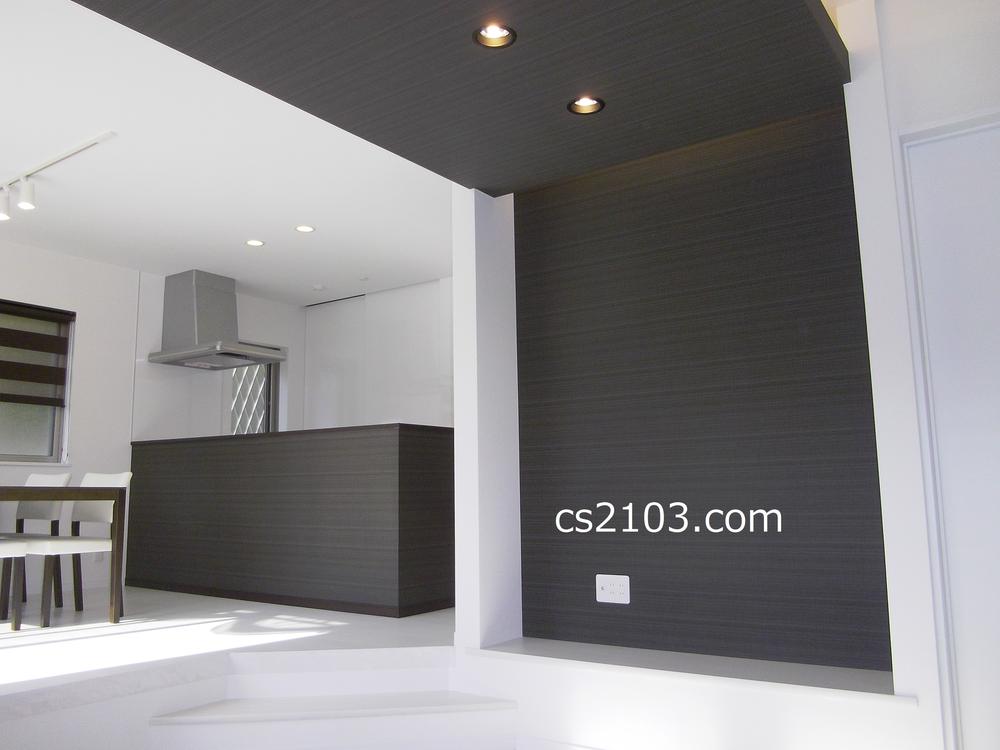 Stylish indirect lighting
間接照明がおしゃれ
Kitchenキッチン 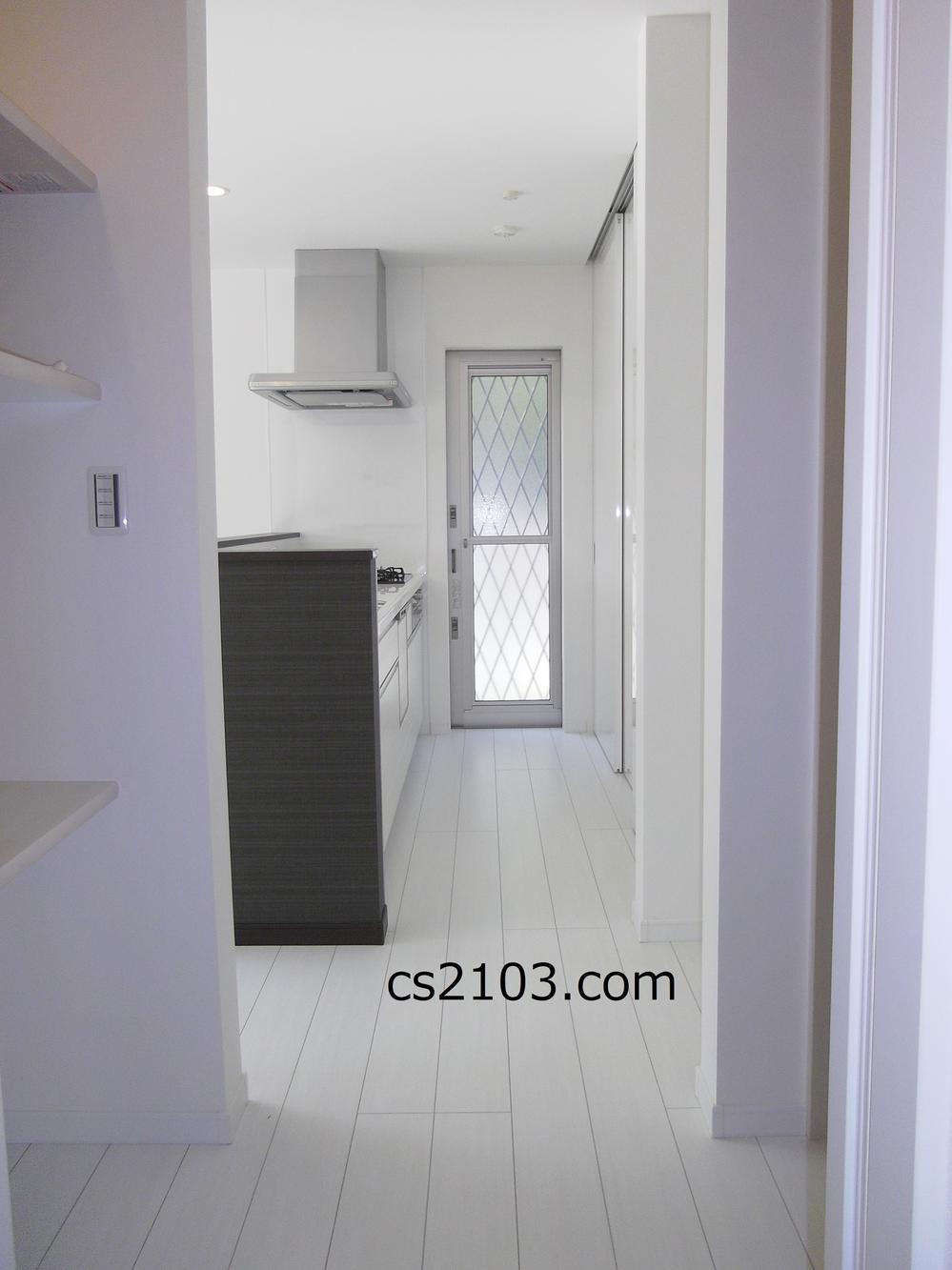 Turn from the front door
玄関から入れます
Non-living roomリビング以外の居室 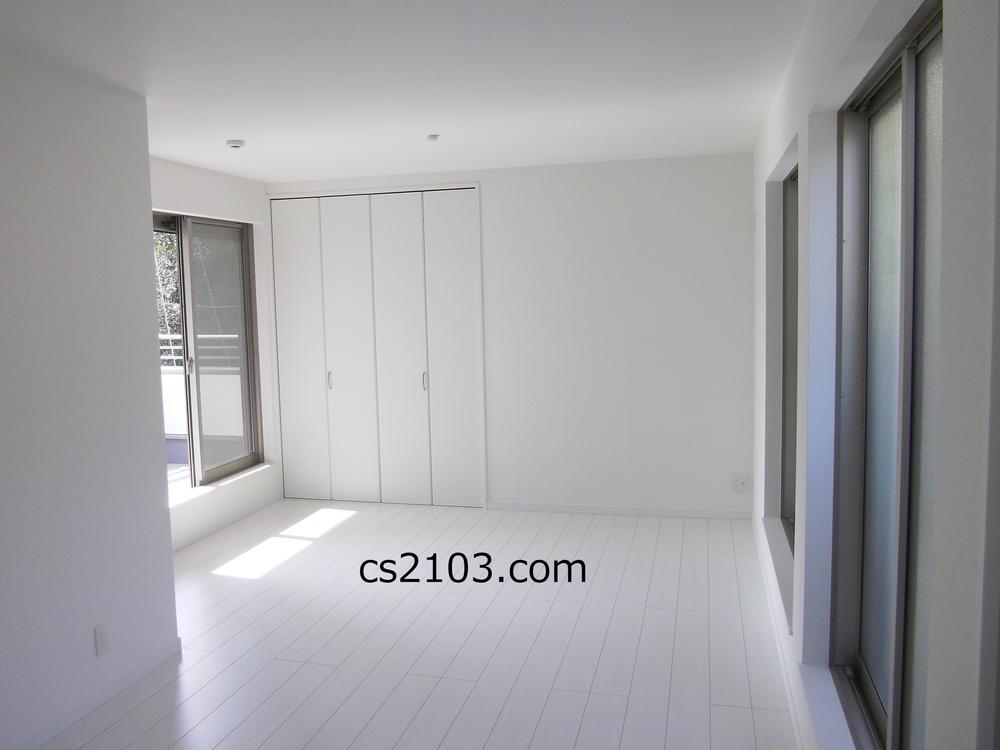 Western style room
洋室
Kitchenキッチン 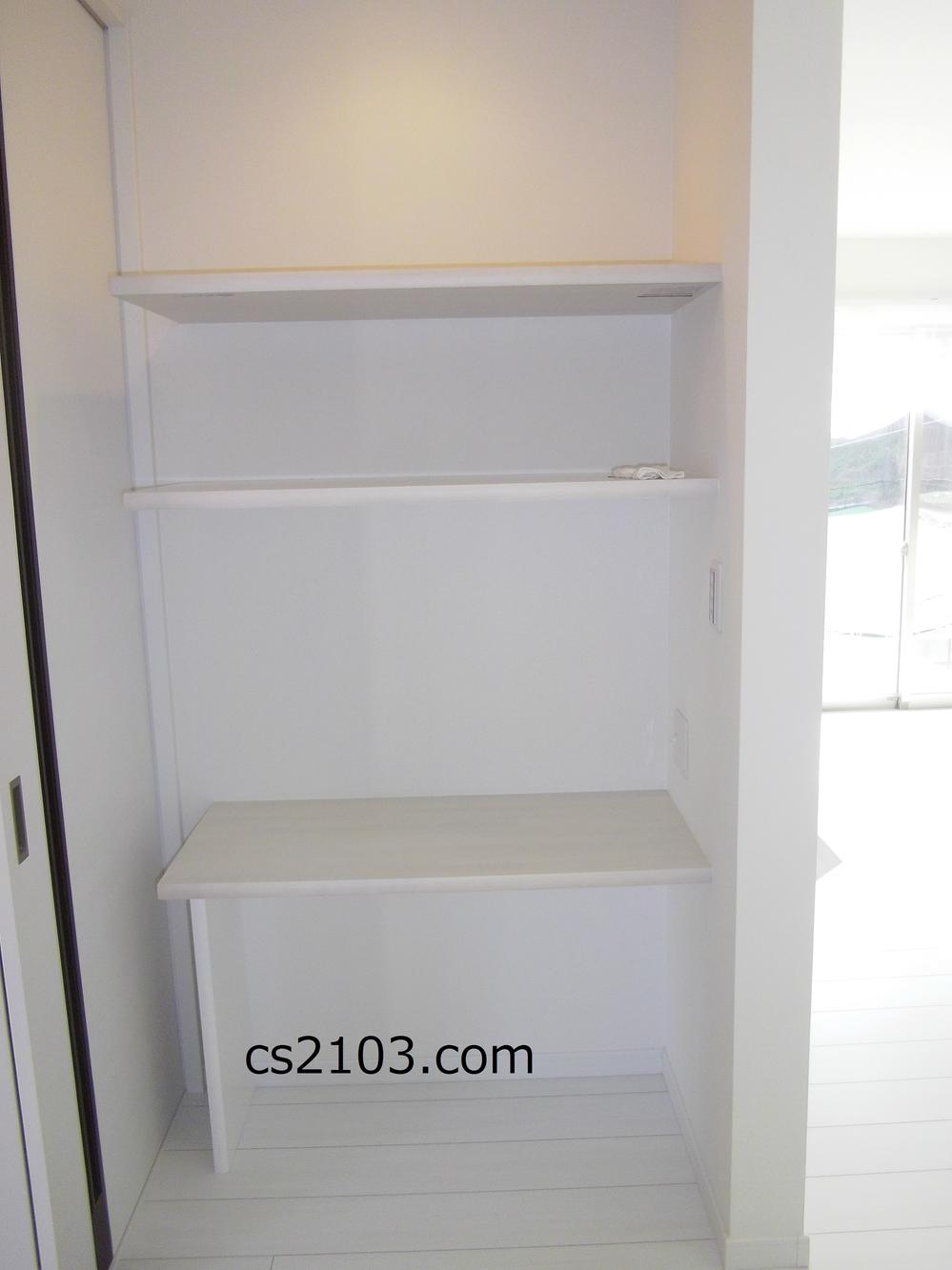 Housework space
家事スペース
Otherその他 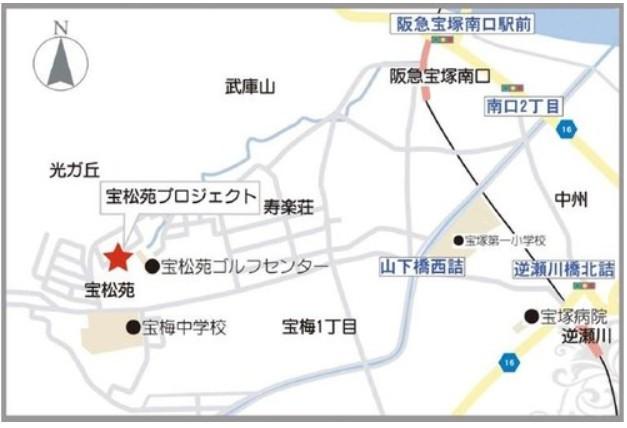 Local guide map
現地案内図
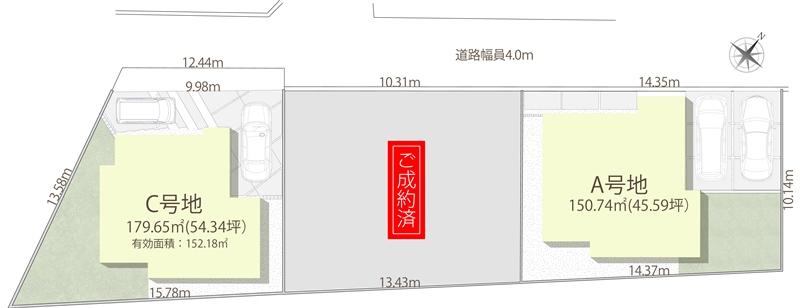 Compartment figure
区画図
Garden庭 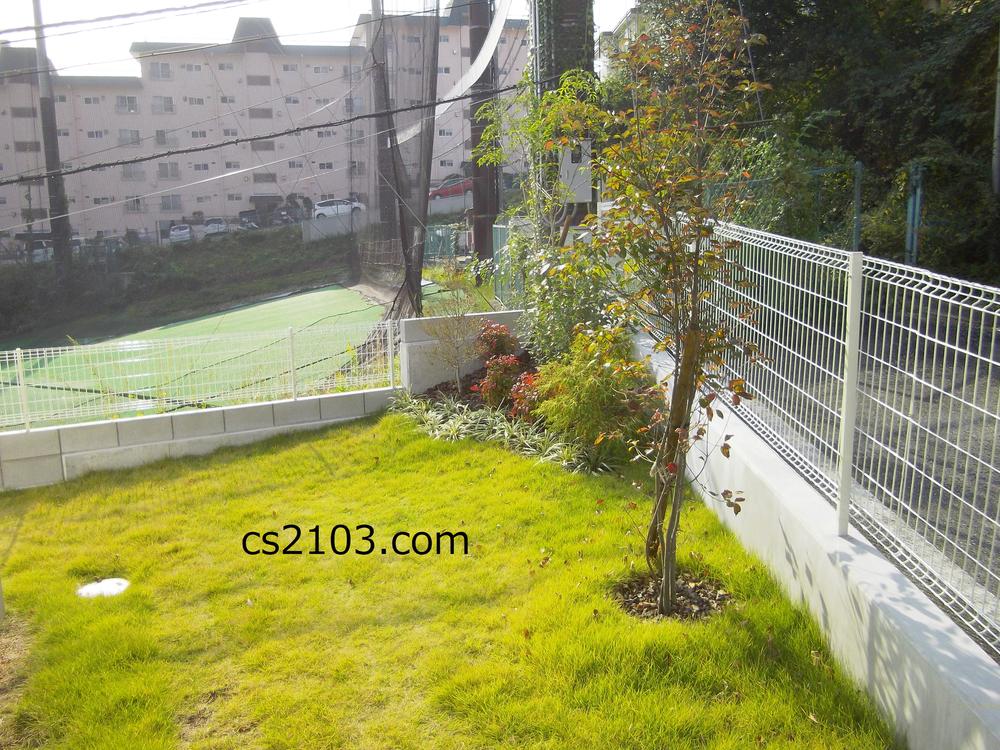 Symbol tree
シンボルツリー
View photos from the dwelling unit住戸からの眺望写真 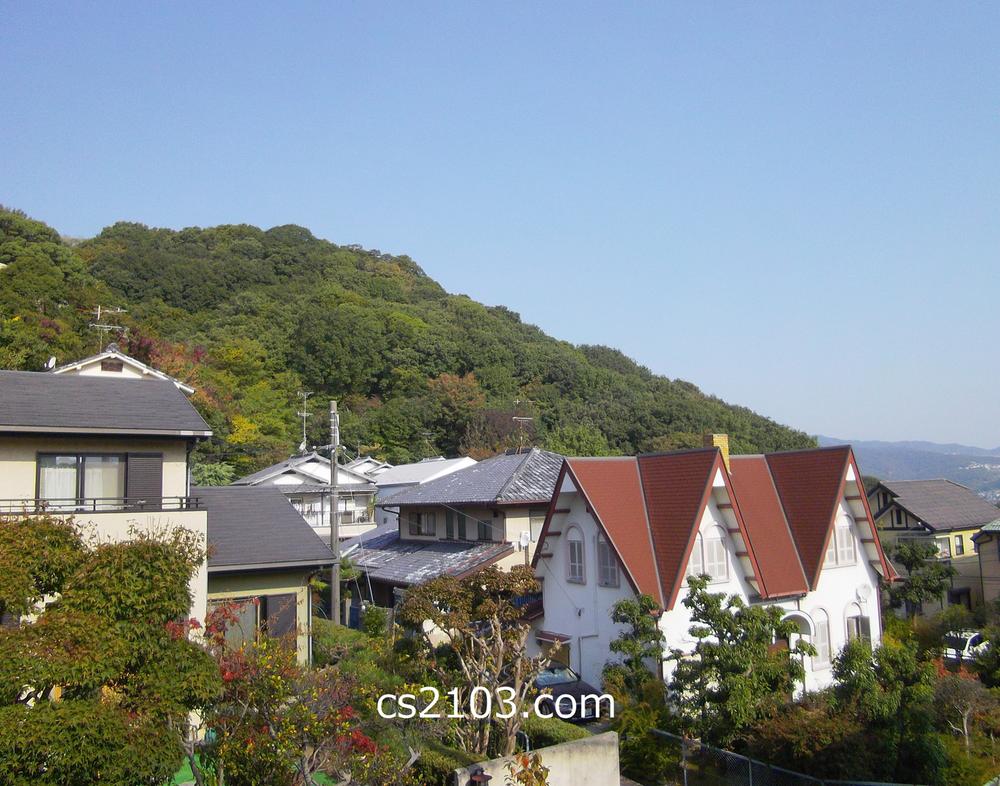 North
北側
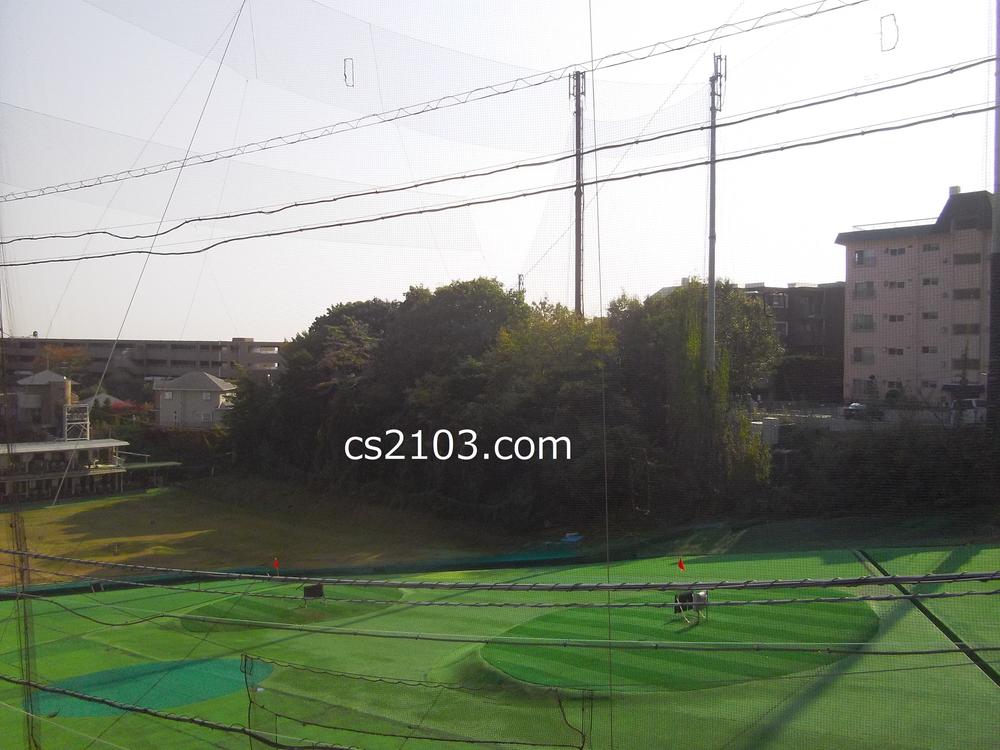 South
南側
Location
|


























