New Homes » Kansai » Hyogo Prefecture » Takarazuka
 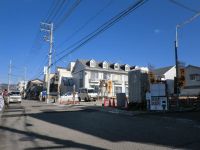
| | Takarazuka, Hyogo 兵庫県宝塚市 |
| Hankyu Imazu Line "Kobayashi" walk 13 minutes 阪急今津線「小林」歩13分 |
| New houses built for sale of Takarazuka Suenari cho, All is 4 buildings. Land area of about 30 square meters ~ About 42 square meters. 宝塚市末成町の新規分譲住宅、全4棟です。土地面積約30坪 ~ 約42坪。 |
| Corresponding to the flat-35S, Pre-ground survey, Super close, System kitchen, Bathroom Dryer, Flat to the station, A quiet residential area, Around traffic fewer, Or more before road 6mese-style room, Washbasin with shower, Security enhancement, Toilet 2 places, Bathroom 1 tsubo or more, 2-story, Double-glazing, Warm water washing toilet seat, The window in the bathroom, TV monitor interphone, Water filter, City gas フラット35Sに対応、地盤調査済、スーパーが近い、システムキッチン、浴室乾燥機、駅まで平坦、閑静な住宅地、周辺交通量少なめ、前道6m以上、和室、シャワー付洗面台、セキュリティ充実、トイレ2ヶ所、浴室1坪以上、2階建、複層ガラス、温水洗浄便座、浴室に窓、TVモニタ付インターホン、浄水器、都市ガス |
Features pickup 特徴ピックアップ | | Corresponding to the flat-35S / Pre-ground survey / Super close / System kitchen / Bathroom Dryer / Flat to the station / A quiet residential area / Around traffic fewer / Or more before road 6m / Japanese-style room / Washbasin with shower / Security enhancement / Toilet 2 places / Bathroom 1 tsubo or more / 2-story / Double-glazing / Warm water washing toilet seat / The window in the bathroom / TV monitor interphone / Water filter / City gas フラット35Sに対応 /地盤調査済 /スーパーが近い /システムキッチン /浴室乾燥機 /駅まで平坦 /閑静な住宅地 /周辺交通量少なめ /前道6m以上 /和室 /シャワー付洗面台 /セキュリティ充実 /トイレ2ヶ所 /浴室1坪以上 /2階建 /複層ガラス /温水洗浄便座 /浴室に窓 /TVモニタ付インターホン /浄水器 /都市ガス | Event information イベント情報 | | Local guide Board (Please be sure to ask in advance) schedule / Now open 現地案内会(事前に必ずお問い合わせください)日程/公開中 | Price 価格 | | 32,800,000 yen ~ 33,800,000 yen 3280万円 ~ 3380万円 | Floor plan 間取り | | 3LDK + S (storeroom) ~ 4LDK + S (storeroom) 3LDK+S(納戸) ~ 4LDK+S(納戸) | Units sold 販売戸数 | | 4 units 4戸 | Total units 総戸数 | | 4 units 4戸 | Land area 土地面積 | | 100.86 sq m ~ 138.86 sq m (30.51 tsubo ~ 42.00 tsubo) (Registration) 100.86m2 ~ 138.86m2(30.51坪 ~ 42.00坪)(登記) | Building area 建物面積 | | 90.31 sq m ~ 98.81 sq m (27.31 tsubo ~ 29.88 square meters) 90.31m2 ~ 98.81m2(27.31坪 ~ 29.88坪) | Driveway burden-road 私道負担・道路 | | Road width: 6m, Asphaltic pavement, Public road 道路幅:6m、アスファルト舗装、公道 | Completion date 完成時期(築年月) | | February 2014 late schedule 2014年2月下旬予定 | Address 住所 | | Takarazuka, Hyogo Suenari-cho, 18 兵庫県宝塚市末成町18 | Traffic 交通 | | Hankyu Imazu Line "Kobayashi" walk 13 minutes 阪急今津線「小林」歩13分
| Related links 関連リンク | | [Related Sites of this company] 【この会社の関連サイト】 | Person in charge 担当者より | | [Regarding this property.] Newly built condominiums all four buildings was born in Takarazuka Suenari cho. 【この物件について】宝塚市末成町に新築分譲住宅全4棟が誕生しました。 | Contact お問い合せ先 | | Ltd. cloud TEL: 0800-602-7757 [Toll free] mobile phone ・ Also available from PHS
Caller ID is not notified
Please contact the "saw SUUMO (Sumo)"
If it does not lead, If the real estate company (株)クラウドTEL:0800-602-7757【通話料無料】携帯電話・PHSからもご利用いただけます
発信者番号は通知されません
「SUUMO(スーモ)を見た」と問い合わせください
つながらない方、不動産会社の方は
| Sale schedule 販売スケジュール | | Local is a guide meeting held in. If you have any questions please do not contact us, Ltd. cloud. 現地ご案内会開催中です。ご不明な点は株式会社クラウドにお問い合わせ下さいませ。 | Building coverage, floor area ratio 建ぺい率・容積率 | | Kenpei rate: 60%, Volume ratio: 200% 建ペい率:60%、容積率:200% | Time residents 入居時期 | | February 2014 late schedule 2014年2月下旬予定 | Land of the right form 土地の権利形態 | | Ownership 所有権 | Structure and method of construction 構造・工法 | | Wooden 2-story (framing method) 木造2階建(軸組工法) | Use district 用途地域 | | One middle and high 1種中高 | Overview and notices その他概要・特記事項 | | Building confirmation number: No. H25SHC117463 ~ No. H25SHC117466 建築確認番号:第H25SHC117463号 ~ 第H25SHC117466号 | Company profile 会社概要 | | <Marketing alliance (mediated)> governor of Osaka (2) No. 053536 (Ltd.) cloud Yubinbango532-0032 Osaka Yodogawa Mitsuyakita 2-14-28 <販売提携(媒介)>大阪府知事(2)第053536号(株)クラウド〒532-0032 大阪府大阪市淀川区三津屋北2-14-28 |
Local appearance photo現地外観写真 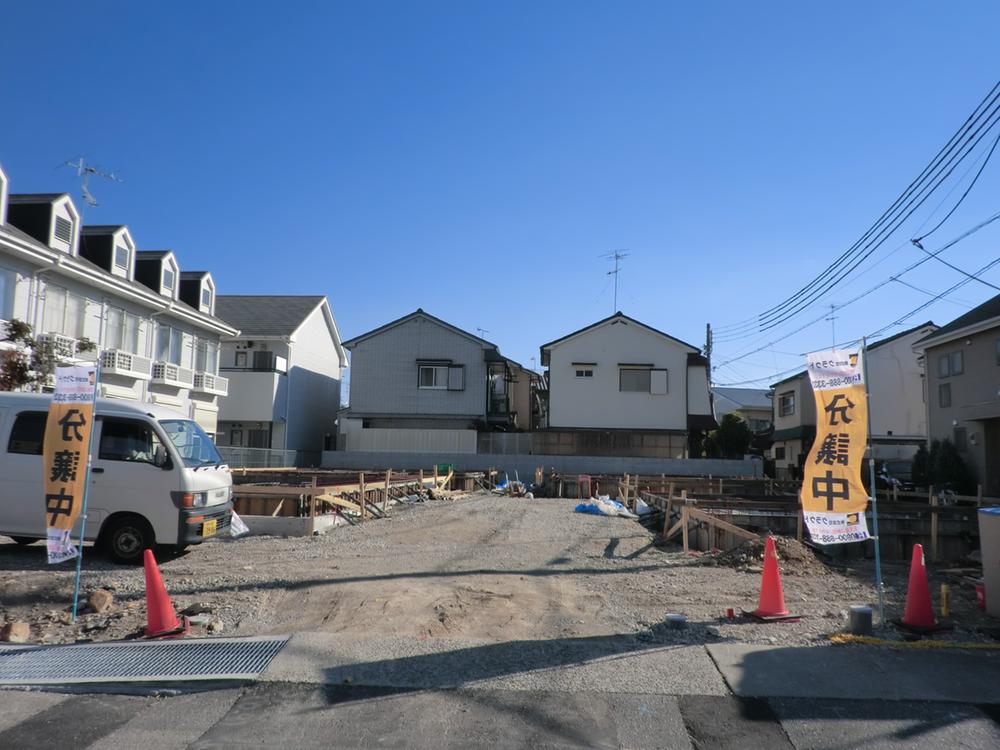 All four compartment local subdivision
現地分譲地全4区画
Local photos, including front road前面道路含む現地写真 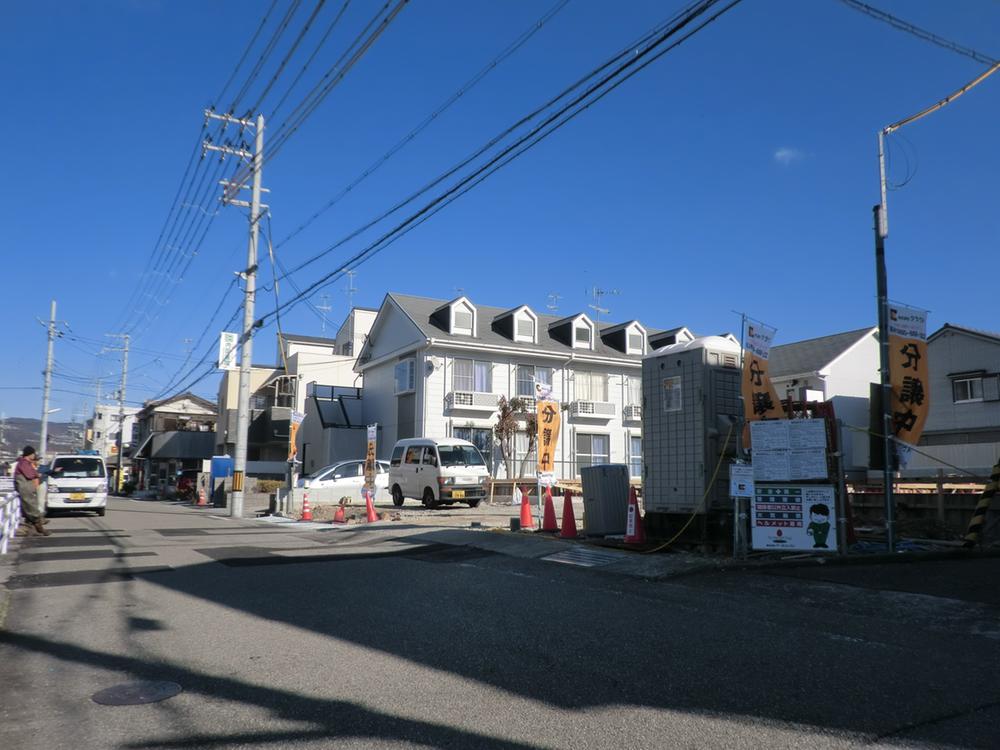 Local subdivision, including the front road about 6m
前面道路約6mを含む現地分譲地
Other localその他現地 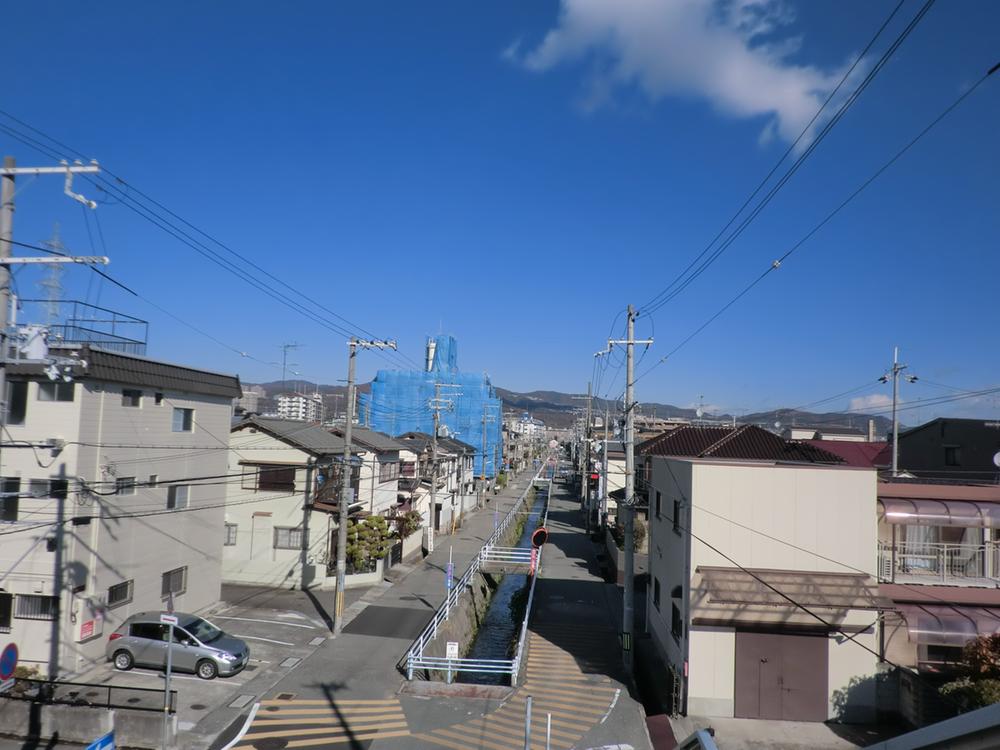 Town landscape around local
現地周辺の町並み風景
Floor plan間取り図 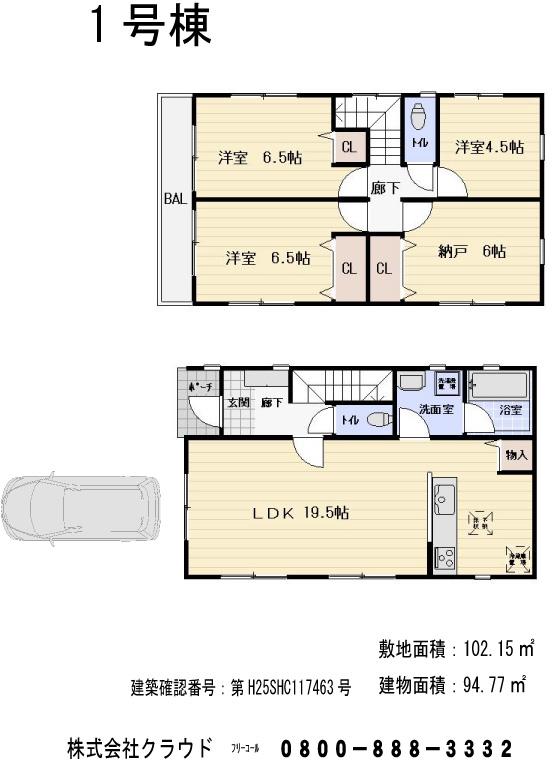 (1 Building), Price 32,800,000 yen, 3LDK+S, Land area 102.15 sq m , Building area 94.77 sq m
(1号棟)、価格3280万円、3LDK+S、土地面積102.15m2、建物面積94.77m2
Station駅 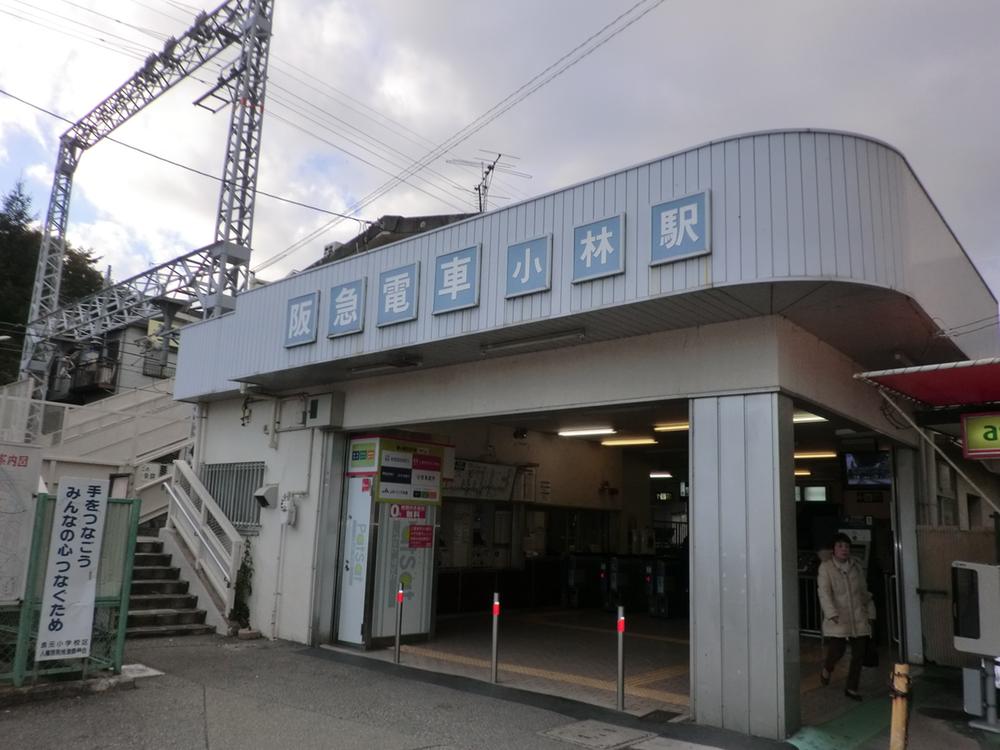 1040m to Hankyu Imazu Line "Kobayashi" station
阪急今津線「小林」駅まで1040m
The entire compartment Figure全体区画図 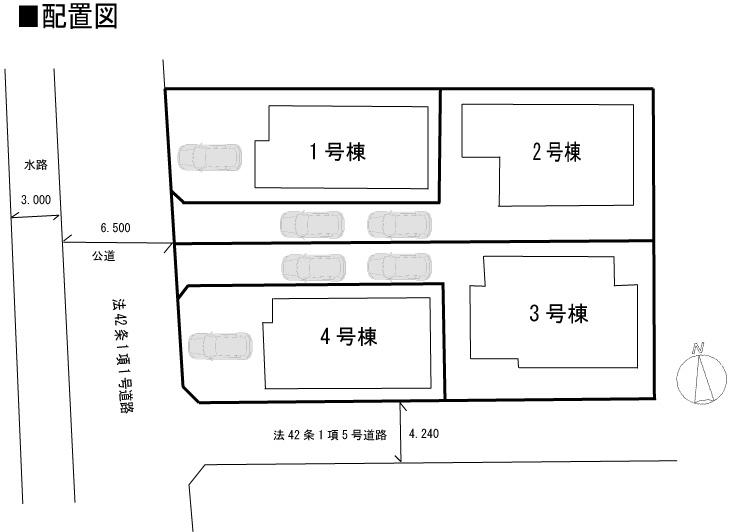 Compartment view (all 4 compartment)
区画図(全4区画)
Floor plan間取り図 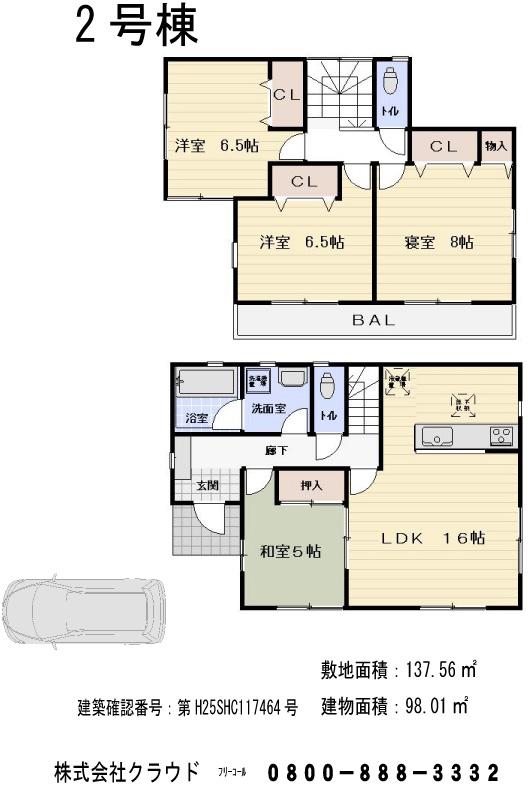 (Building 2), Price 32,800,000 yen, 4LDK, Land area 137.56 sq m , Building area 98.01 sq m
(2号棟)、価格3280万円、4LDK、土地面積137.56m2、建物面積98.01m2
Supermarketスーパー 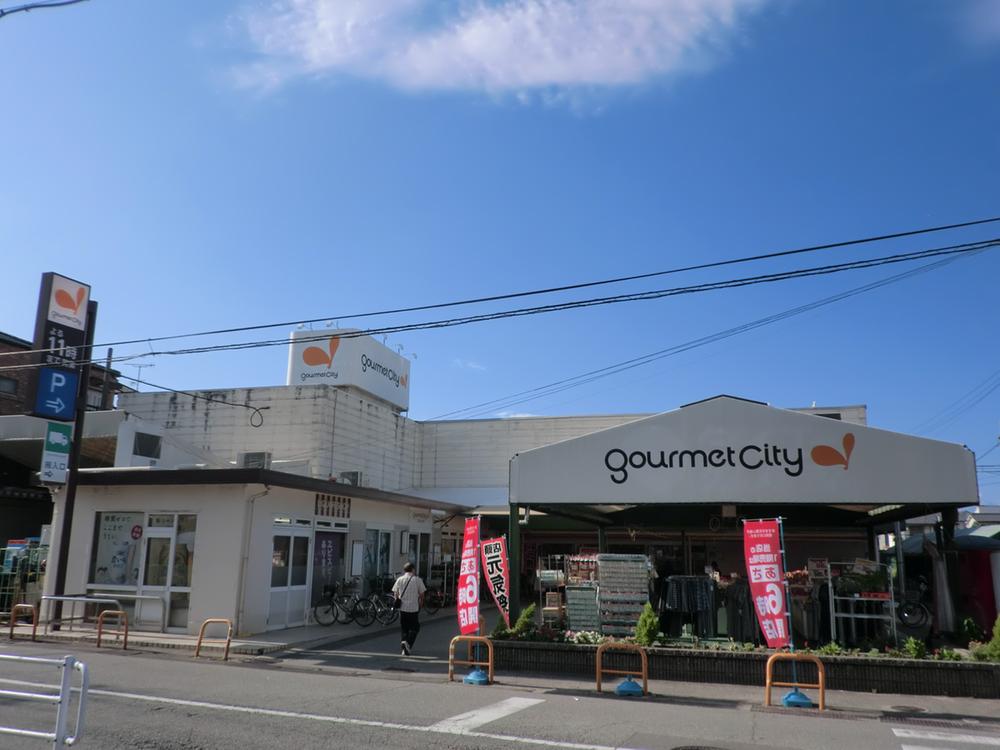 340m until Gourmet City Kobayashi shop
グルメシティ小林店まで340m
Floor plan間取り図 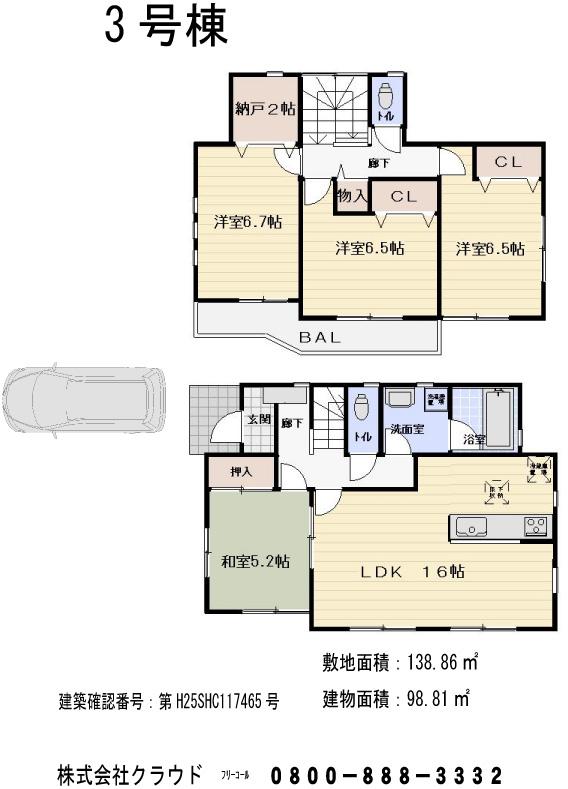 (3 Building), Price 33,800,000 yen, 4LDK+S, Land area 138.86 sq m , Building area 98.81 sq m
(3号棟)、価格3380万円、4LDK+S、土地面積138.86m2、建物面積98.81m2
Supermarketスーパー 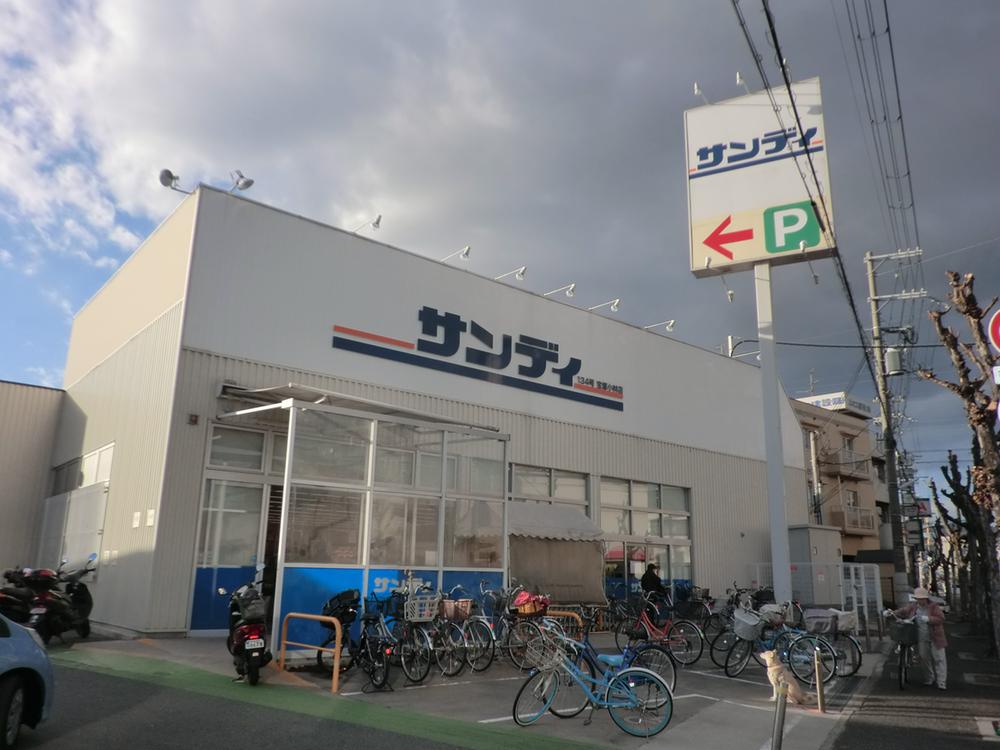 630m to Sandy Takarazuka Kobayashi shop
サンディ宝塚小林店まで630m
Floor plan間取り図 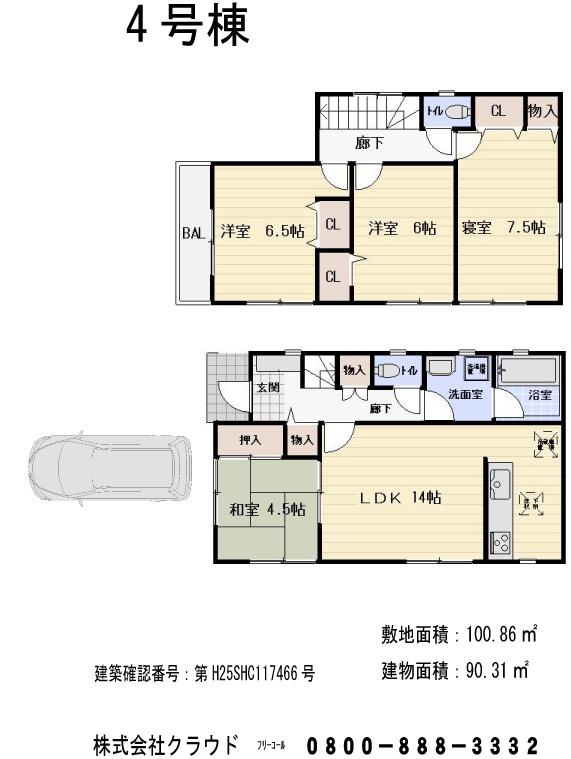 (4 Building), Price 33,800,000 yen, 4LDK, Land area 100.86 sq m , Building area 90.31 sq m
(4号棟)、価格3380万円、4LDK、土地面積100.86m2、建物面積90.31m2
Other Environmental Photoその他環境写真 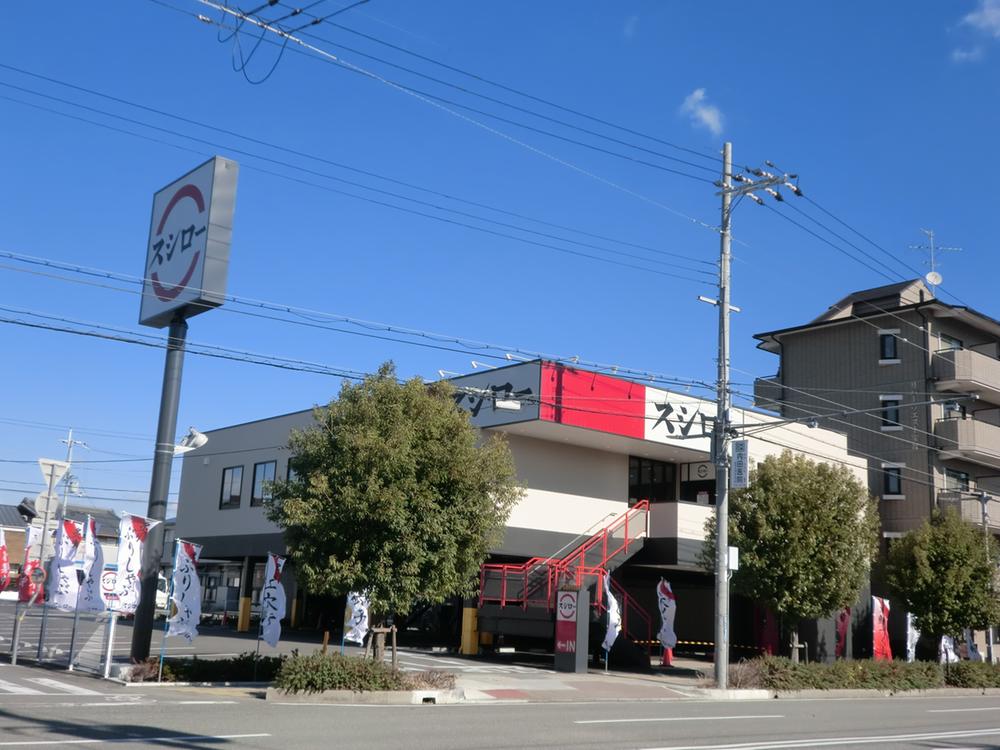 Until Sushiro 560m
スシローまで560m
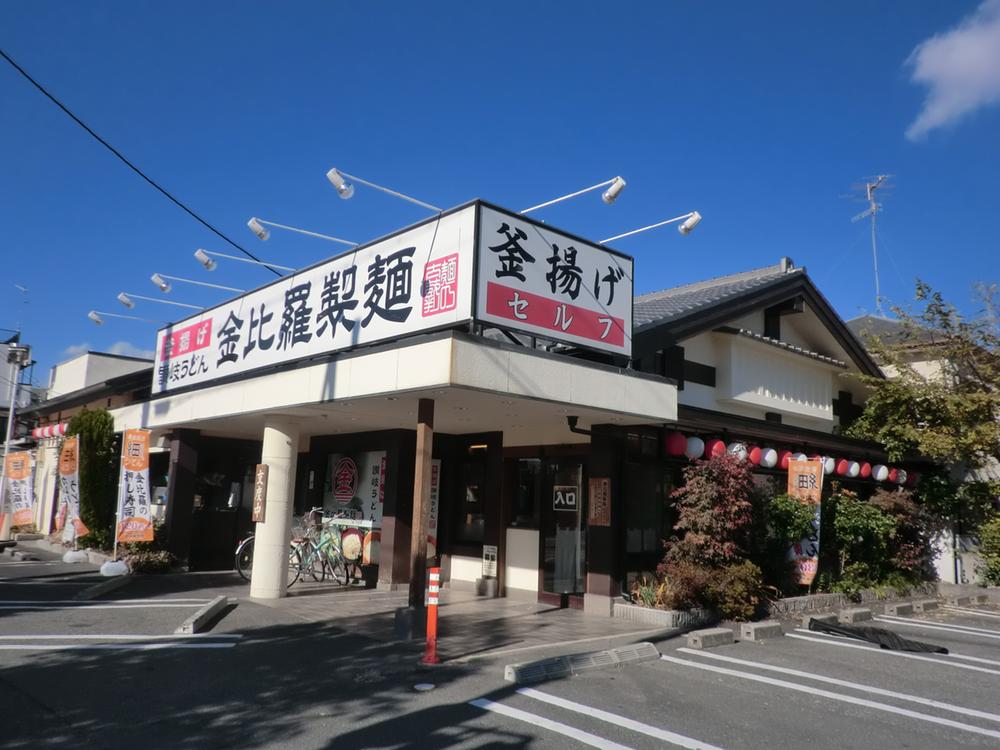 Konpira noodle Takarazuka Takashi 400m to shop
金比羅製麺宝塚高司店まで400m
Junior high school中学校 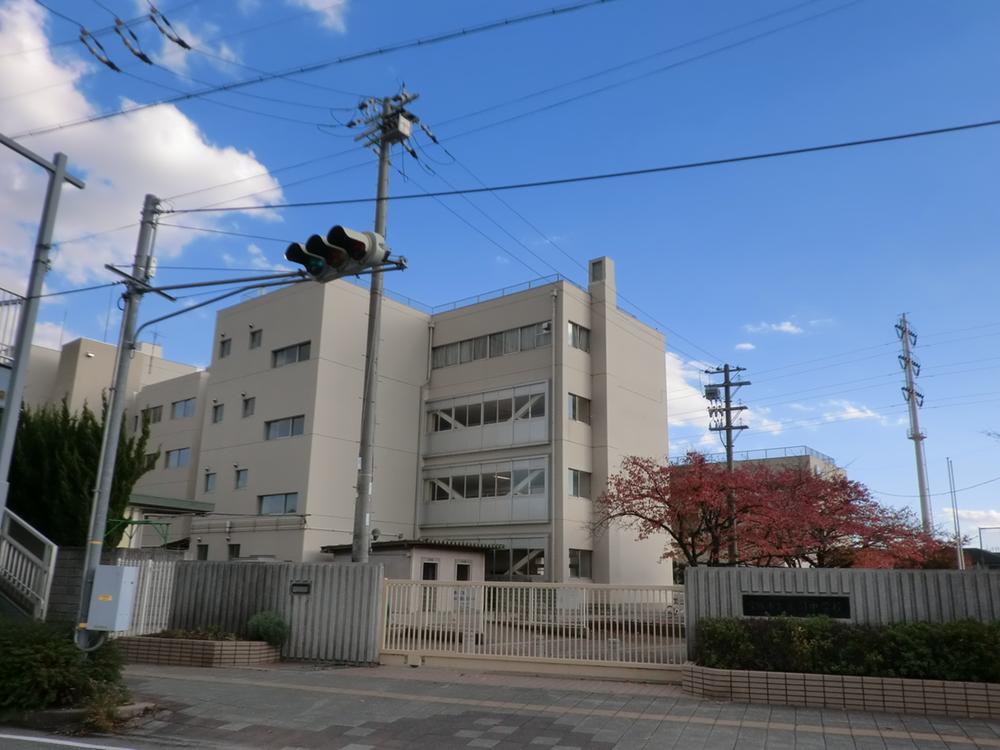 Takarazuka Municipal Takashi 400m up to junior high school
宝塚市立高司中学校まで400m
Primary school小学校 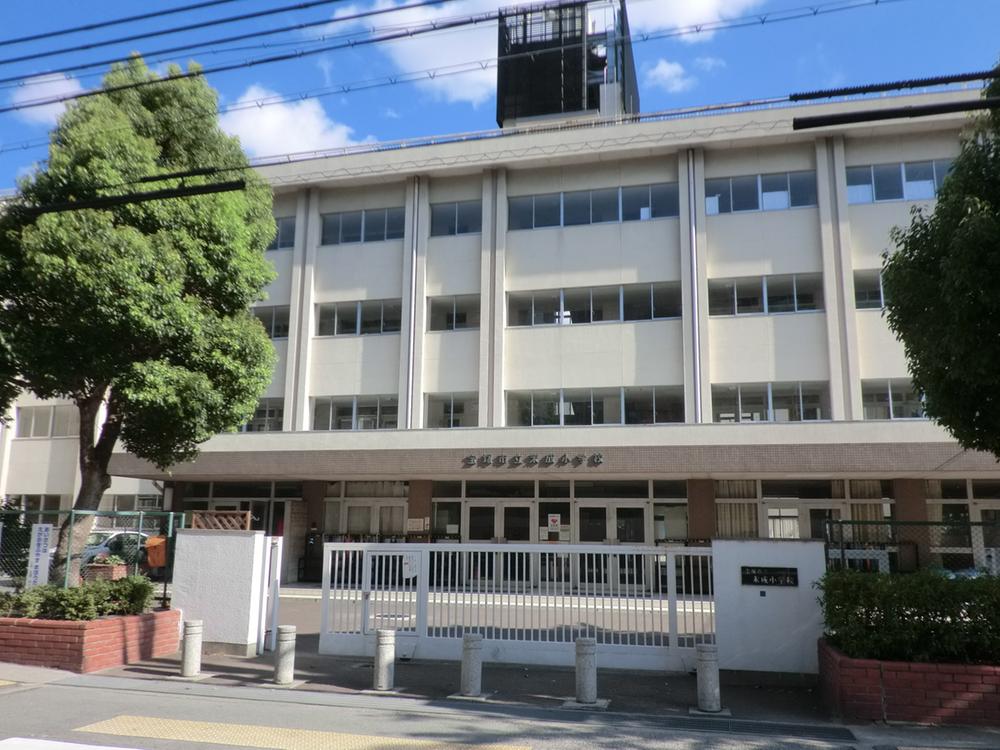 Takarazuka Municipal Suenari 250m up to elementary school
宝塚市立末成小学校まで250m
Kindergarten ・ Nursery幼稚園・保育園 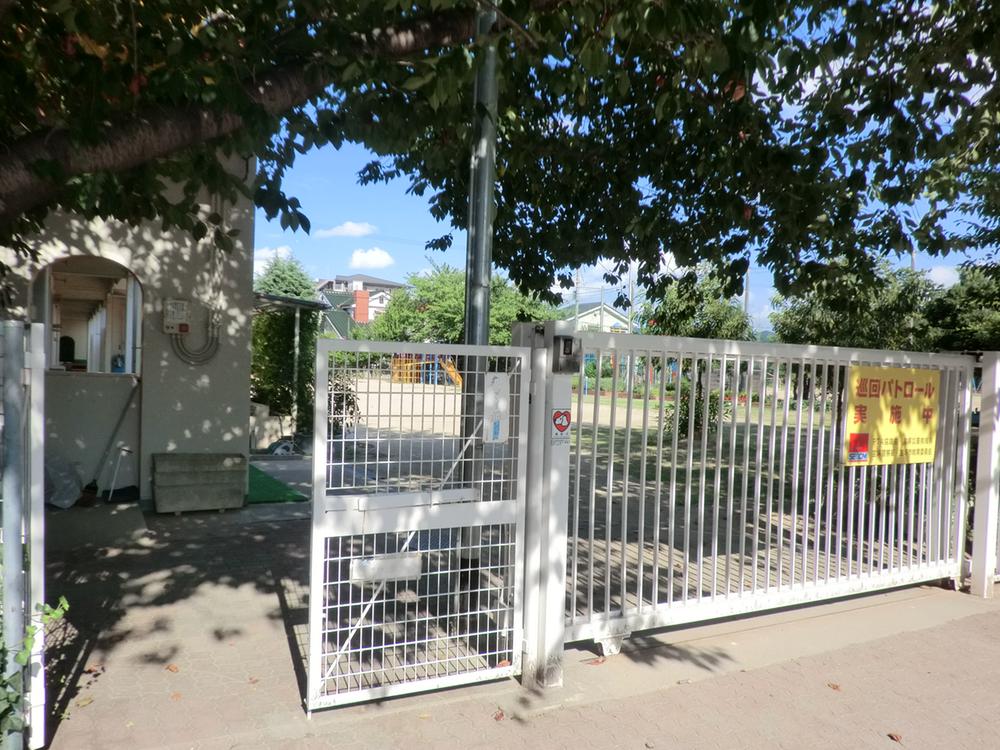 Takarazuka Municipal Suenari 300m to kindergarten
宝塚市立末成幼稚園まで300m
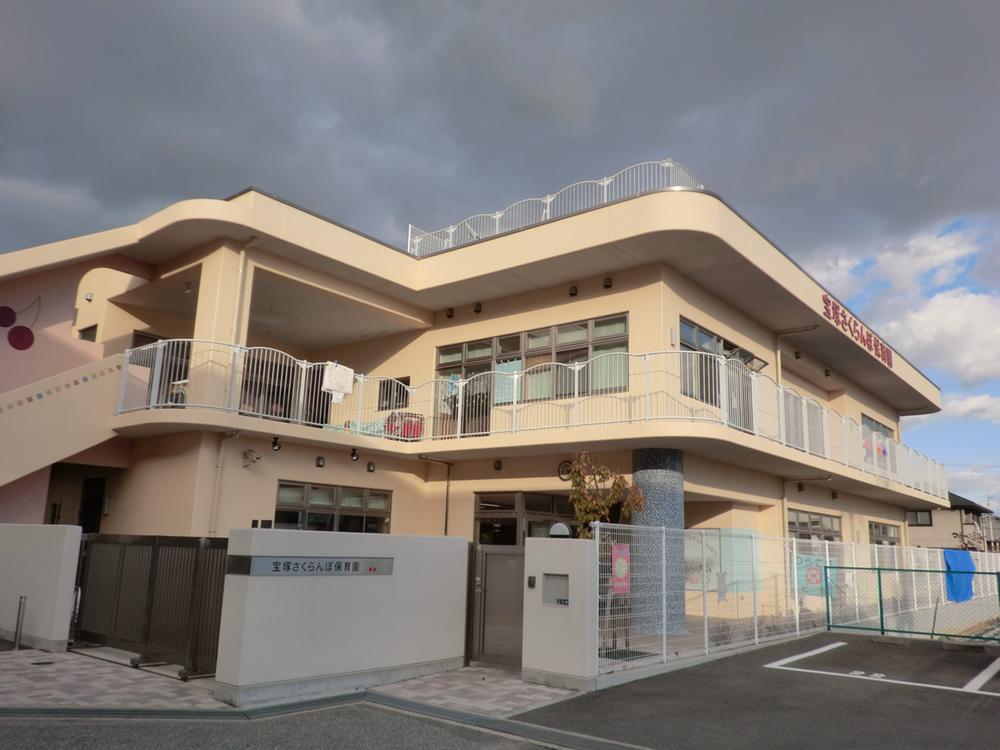 Takarazuka until cherries nursery 820m
宝塚さくらんぼ保育園まで820m
Location
|


















