New Homes » Kansai » Hyogo Prefecture » Takarazuka
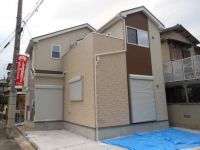 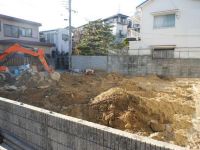
| | Takarazuka, Hyogo 兵庫県宝塚市 |
| Hankyu Imazu Line "Sakasegawa" walk 13 minutes 阪急今津線「逆瀬川」歩13分 |
| Southeast corner lot. One low-rise of a quiet residential area. Limited 1 subdivisions. Commercial facilities enhancement including the Co-op in front of the station Sakasegawa. During the tour reception of the finished model. Please feel free to contact us. 南東角地。1種低層の閑静な住宅地。限定1区画分譲。逆瀬川駅前にはコープをはじめとして商業施設が充実。完成モデルの見学受付中。お気軽にお問合せ下さい。 |
| Corresponding to the flat-35S, Parking two Allowed, Bathroom Dryer, All room storage, A quiet residential area, LDK15 tatami mats or more, Corner lot, Washbasin with shower, Face-to-face kitchen, Toilet 2 places, Bathroom 1 tsubo or more, Southeast direction, Underfloor Storage, «Features of the property» ventilation good ■ A quiet residential area within walking distance of the Hankyu Imazu Line Sakasegawa Station. ■ The advent of limited 1 subdivisions. ■ Because it is the southeast corner lot is per yang without perfect. Environmental aspects also recommended. ■ During the tour reception of the finished model. Interest as soon as possible. ■ It is on the detailed information and useful information on the relevant link. one time, Please look. ※ Appearance of this publication ・ Introspection ・ Amenities like the same scale ・ format ・ It is the example of construction photos of the same specification. Gate ・ Planting ・ It differs from the property for the garden and the nearby landscape, etc.. フラット35Sに対応、駐車2台可、浴室乾燥機、全居室収納、閑静な住宅地、LDK15畳以上、角地、シャワー付洗面台、対面式キッチン、トイレ2ヶ所、浴室1坪以上、東南向き、床下収納、通風良好≪物件の特徴≫■阪急今津線逆瀬川駅まで徒歩圏内の閑静な住宅地。■限定1区画分譲の登場。■南東角地ですので陽当たりは申し分なし。環境面もおススメ。■完成モデルの見学受付中。お早めにどうぞ。■関連リンクには詳細情報や便利な情報を掲載しております。一度、ご覧ください。※本掲載の外観・内観・設備写真等は同一規模・形式・同仕様の施工例写真です。門扉・植栽・庭や近隣の風景等については本物件と異なります。 |
Features pickup 特徴ピックアップ | | Corresponding to the flat-35S / Parking two Allowed / System kitchen / Bathroom Dryer / Yang per good / All room storage / A quiet residential area / LDK15 tatami mats or more / Corner lot / Japanese-style room / Washbasin with shower / Face-to-face kitchen / Toilet 2 places / Bathroom 1 tsubo or more / 2-story / Southeast direction / Double-glazing / Warm water washing toilet seat / Underfloor Storage / The window in the bathroom / TV monitor interphone / Ventilation good / All room 6 tatami mats or more / City gas / Located on a hill フラット35Sに対応 /駐車2台可 /システムキッチン /浴室乾燥機 /陽当り良好 /全居室収納 /閑静な住宅地 /LDK15畳以上 /角地 /和室 /シャワー付洗面台 /対面式キッチン /トイレ2ヶ所 /浴室1坪以上 /2階建 /東南向き /複層ガラス /温水洗浄便座 /床下収納 /浴室に窓 /TVモニタ付インターホン /通風良好 /全居室6畳以上 /都市ガス /高台に立地 | Price 価格 | | 37,800,000 yen 3780万円 | Floor plan 間取り | | 4LDK 4LDK | Units sold 販売戸数 | | 1 units 1戸 | Total units 総戸数 | | 1 units 1戸 | Land area 土地面積 | | 138.07 sq m (41.76 tsubo) (measured) 138.07m2(41.76坪)(実測) | Building area 建物面積 | | 95.58 sq m (28.91 tsubo) (Registration) 95.58m2(28.91坪)(登記) | Driveway burden-road 私道負担・道路 | | Share equity 24 sq m × (1 / 1), Southeast 4m width, Southwest 4m width 共有持分24m2×(1/1)、南東4m幅、南西4m幅 | Completion date 完成時期(築年月) | | March 2014 2014年3月 | Address 住所 | | Takarazuka, Hyogo Nogami 4 兵庫県宝塚市野上4 | Traffic 交通 | | Hankyu Imazu Line "Sakasegawa" walk 13 minutes 阪急今津線「逆瀬川」歩13分
| Related links 関連リンク | | [Related Sites of this company] 【この会社の関連サイト】 | Person in charge 担当者より | | Person in charge of real-estate and building Goto Yoshiyuki Age: 40 Daigyokai Experience: 21 years your house hunting is, It is important the same a "trigger" and marriage. We believe that when you are helping the opportunity making. So we will be available on openly even when what, Please consult with anything. 担当者宅建後藤 善之年齢:40代業界経験:21年お家探しは、結婚と同じで”きっかけ”が大切です。そのきっかけ作りのお手伝いができたらと考えています。どんな時でもホンネで対応していきますので、何なりとご相談くださいね。 | Contact お問い合せ先 | | TEL: 0800-603-0563 [Toll free] mobile phone ・ Also available from PHS
Caller ID is not notified
Please contact the "saw SUUMO (Sumo)"
If it does not lead, If the real estate company TEL:0800-603-0563【通話料無料】携帯電話・PHSからもご利用いただけます
発信者番号は通知されません
「SUUMO(スーモ)を見た」と問い合わせください
つながらない方、不動産会社の方は
| Building coverage, floor area ratio 建ぺい率・容積率 | | Fifty percent ・ Hundred percent 50%・100% | Time residents 入居時期 | | March 2014 schedule 2014年3月予定 | Land of the right form 土地の権利形態 | | Ownership 所有権 | Structure and method of construction 構造・工法 | | Wooden 2-story (framing method) 木造2階建(軸組工法) | Use district 用途地域 | | One low-rise 1種低層 | Overview and notices その他概要・特記事項 | | Contact: Goto Yoshiyuki, Facilities: Public Water Supply, This sewage, City gas, Building confirmation number: Building Products Takarazuka No. 25022, Parking: car space 担当者:後藤 善之、設備:公営水道、本下水、都市ガス、建築確認番号:住建宝塚第25022号、駐車場:カースペース | Company profile 会社概要 | | <Mediation> Minister of Land, Infrastructure and Transport (3) No. 006,185 (one company) National Housing Industry Association (Corporation) metropolitan area real estate Fair Trade Council member Asahi Housing Co., Ltd. Osaka store Yubinbango530-0001 Osaka-shi, Osaka, Kita-ku Umeda 1-1-3 Osaka Station third building the fourth floor <仲介>国土交通大臣(3)第006185号(一社)全国住宅産業協会会員 (公社)首都圏不動産公正取引協議会加盟朝日住宅(株)大阪店〒530-0001 大阪府大阪市北区梅田1-1-3 大阪駅前第3ビル4階 |
Same specifications photos (appearance)同仕様写真(外観) 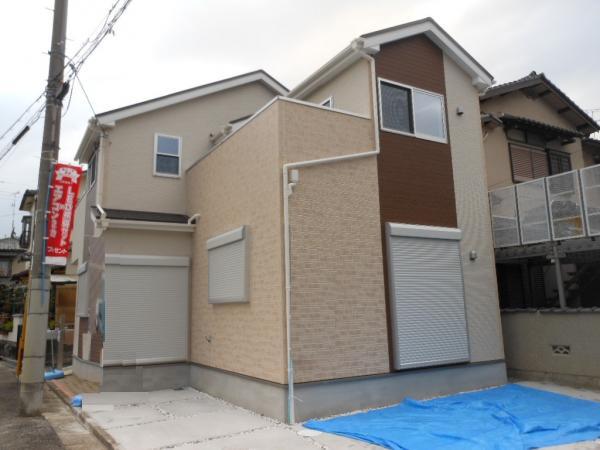 ■ Same specifications appearance photo ■ Stylish appearance of siding specification. I feel the calm image. Hydrophilic coat siding adopted fall dirty in the rain
■同仕様外観写真■ サイディング仕様のお洒落な外観。落ち着いたイメージを感じさせます。 雨で汚れが落ちる親水コートサイディング採用
Local appearance photo現地外観写真 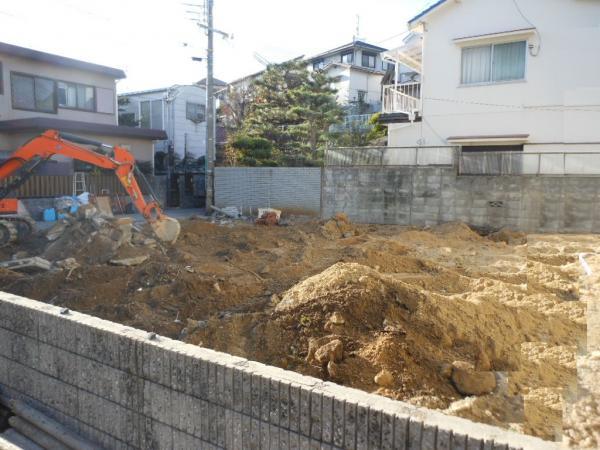 ■ Local photo (2013 December shooting) ■ Since the corner lot that is daylight enough. Per yang ・ Ventilation is no perfect.
■現地写真(H25年12月撮影)■ 角地なので採光十分です。陽当たり・通風は申し分なし。
Floor plan間取り図 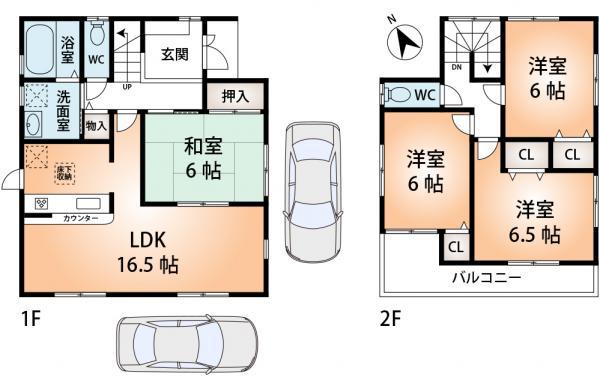 37,800,000 yen, 4LDK, Land area 138.07 sq m , Building area 95.58 sq m ■ Mato drawings ■ Living 1 Pledge or more. All rooms 6 Pledge or more of build margin. I was paying attention to the lighting of the southeast side. Limit 1 House ・ Parking two Allowed!
3780万円、4LDK、土地面積138.07m2、建物面積95.58m2 ■間取図面■ リビング1帖以上。全室6帖以上の余裕の造り。南東側の採光に気を配りました。 限定1邸・駐車2台可!
Local appearance photo現地外観写真 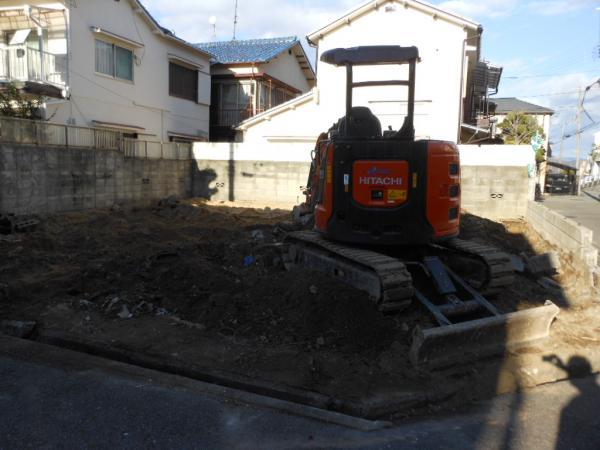 ■ Local Photos ■ Overlooking the property from the corner. Frontage also widely, Hearty.
■現地写真■ 角から物件を望む。間口も広く、ボリュームたっぷり。
Same specifications photos (living)同仕様写真(リビング) 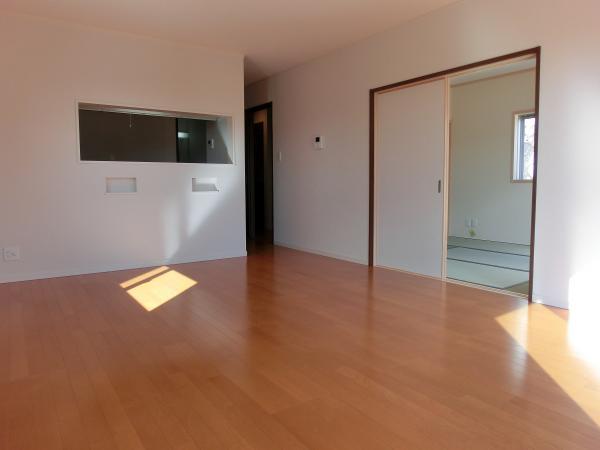 ■ Same specifications living ■ Living room flooring. It will produce the reunion of the family.
■同仕様リビング■ フローリング仕様のリビング。家族の団らんを演出します。
Same specifications photo (bathroom)同仕様写真(浴室) 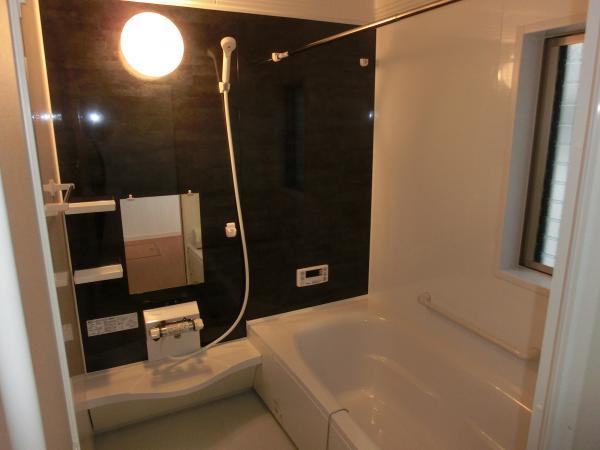 ■ Same specification bathroom ■ The bathrooms are of course 1 tsubo type. Cleaning in the unit specification is also happy to.
■同仕様浴室■ 浴室はもちろん1坪タイプ。ユニット仕様で掃除もラクラクです。
Same specifications photo (kitchen)同仕様写真(キッチン) 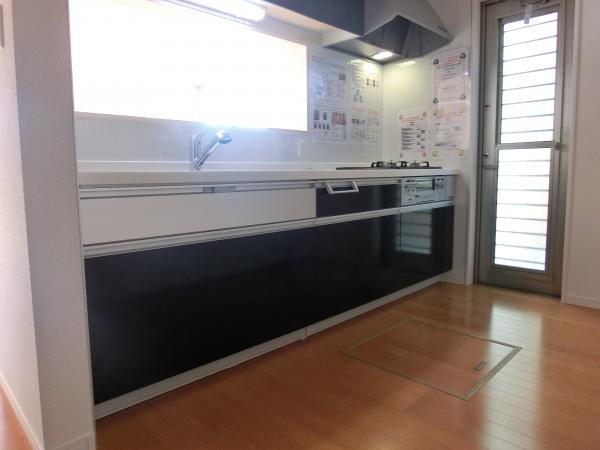 ■ Same specification kitchen ■ System Kitchen standard equipment. It is also attractive there is a water purifier.
■同仕様キッチン■ システムキッチン標準装備。浄水器があるのも魅力です。
Local photos, including front road前面道路含む現地写真 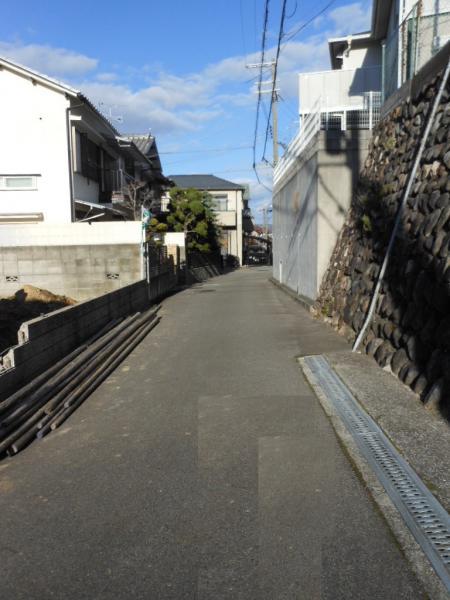 ■ Frontal road ■ Around the quiet residential area. There are also self-confidence to the road width also have enough environmental.
■前面道路■ 周辺は閑静な住宅地。道路幅も十分にあり環境面にも自信があります。
Primary school小学校 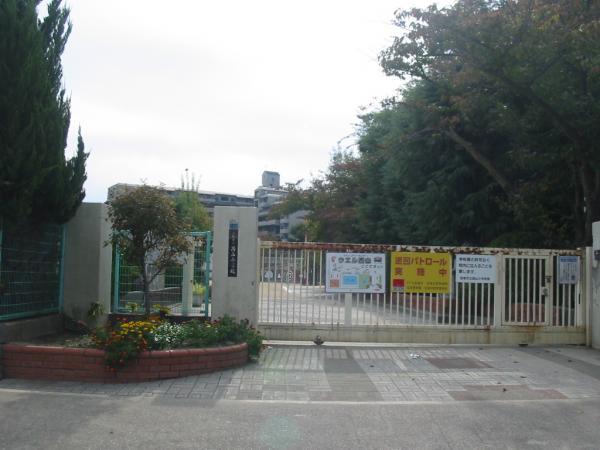 900m Nishiyama elementary school to elementary school
小学校まで900m 西山小学校
Same specifications photos (Other introspection)同仕様写真(その他内観) 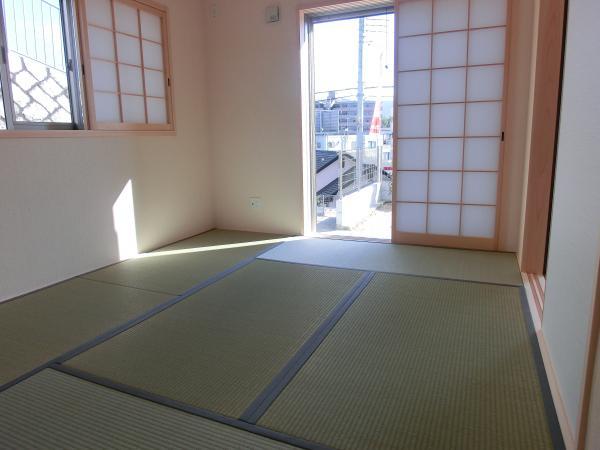 ■ Same specifications Japanese-style room ■ Space to feel the smell of tatami. Let Yasuraga the heart
■同仕様和室■ 畳の香りを感じるスペース。心を安らがせます
Junior high school中学校 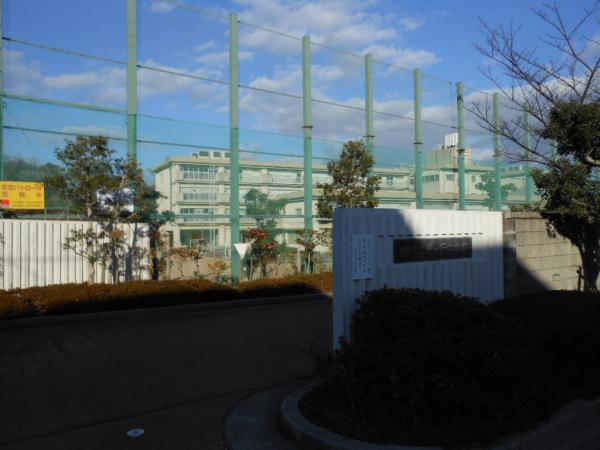 1700m up to junior high school junior high school Hikarigaoka
中学校まで1700m 光が丘中学校
Other Environmental Photoその他環境写真 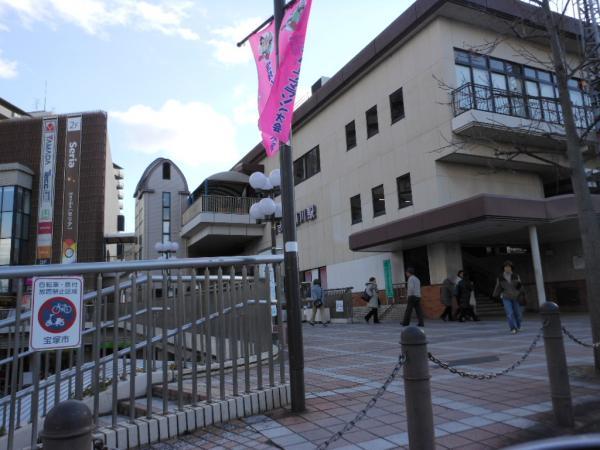 To other environment photo 1040m Sakasegawa Station
その他環境写真まで1040m 逆瀬川駅
Supermarketスーパー 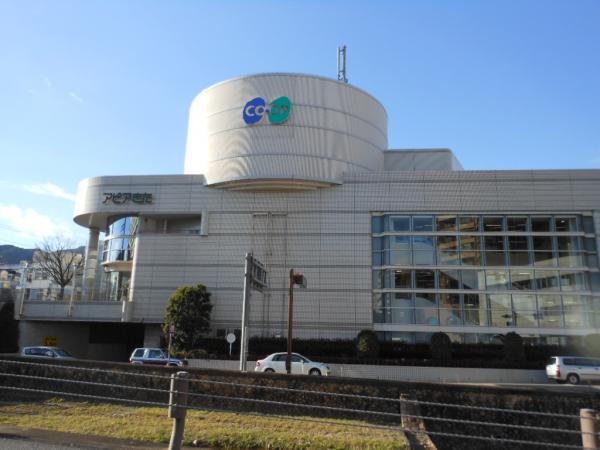 Super up to 1300m KopuKobe
スーパーまで1300m コープこうべ
Government office役所 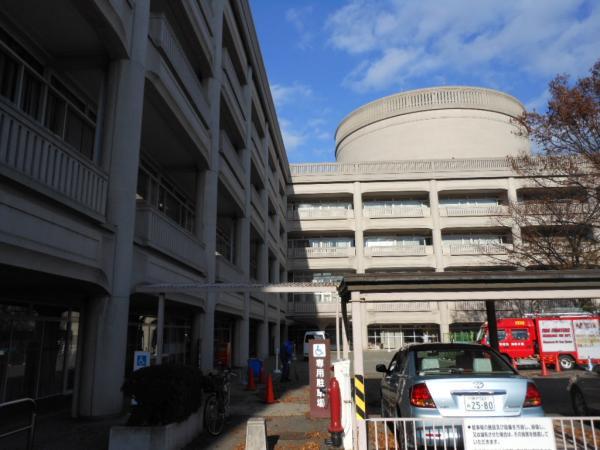 1800m until the government office Takarazuka City Hall
役所まで1800m 宝塚市役所
Hospital病院 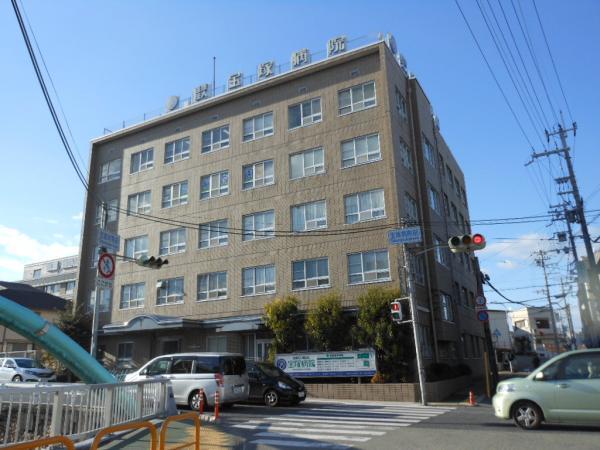 900m to the hospital Takarazuka hospital
病院まで900m 宝塚病院
Location
| 















