New Homes » Kansai » Hyogo Prefecture » Takarazuka
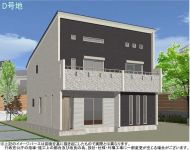 
| | Takarazuka, Hyogo 兵庫県宝塚市 |
| Hankyu Imazu Line "Kobayashi" walk 9 minutes 阪急今津線「小林」歩9分 |
| ● New Year local briefings !! January 11 (Saturday) ・ 12 (Sunday) ・ 13 days (holiday) 13:00 ~ 17:00 ■ Of the 2-story 4LDK ・ Parking two Allowed (with models limit) ■ Limited two-compartment ■ South road ●新春 現地説明会開催!! 1月11日(土)・12日(日)・13日(祝)13:00 ~ 17:00■2階建の4LDK・駐車場2台可(車種制限あり) ■限定2区画 ■南側道路 |
| Parking two Allowed, LDK19 tatami mats or more, Floor heating three places to LDK, System kitchen, Glass top stove, Anhydrous double-sided grill, Water purifier integrated faucet, Bathroom heating dryer (mist Kawakku), Mist sauna, All room storage, Flat to the stationese-style room, Washbasin with shower, Toilet 2 places, 2-story, Warm water washing toilet seat, The window in the bathroom, Dish washing dryer, 24-hour ventilation system, Development subdivision in 駐車2台可、LDK19畳以上、LDKに床暖房3ヶ所、システムキッチン、ガラストップコンロ、無水両面焼きグリル、浄水器一体型水栓、浴室暖房乾燥機(ミストカワック)、ミストサウナ、全居室収納、駅まで平坦、和室、シャワー付洗面台、トイレ2ヶ所、2階建、温水洗浄便座、浴室に窓、食器洗乾燥機、24時間換気システム、開発分譲地内 |
Features pickup 特徴ピックアップ | | Measures to conserve energy / Parking two Allowed / LDK18 tatami mats or more / Facing south / System kitchen / Bathroom Dryer / Yang per good / All room storage / Flat to the station / Japanese-style room / Shaping land / Mist sauna / Washbasin with shower / Toilet 2 places / 2-story / Warm water washing toilet seat / The window in the bathroom / All living room flooring / Dish washing dryer / Water filter / City gas / Flat terrain / Development subdivision in 省エネルギー対策 /駐車2台可 /LDK18畳以上 /南向き /システムキッチン /浴室乾燥機 /陽当り良好 /全居室収納 /駅まで平坦 /和室 /整形地 /ミストサウナ /シャワー付洗面台 /トイレ2ヶ所 /2階建 /温水洗浄便座 /浴室に窓 /全居室フローリング /食器洗乾燥機 /浄水器 /都市ガス /平坦地 /開発分譲地内 | Event information イベント情報 | | Local sales meetings (please visitors to direct local) schedule / January 11 (Saturday) ・ January 12 (Sunday) ・ January 13 (Monday) Time / 13:00 ~ You can then continue to your description, such as equipment and specifications of the building from the person in charge at 17:00 local. If the local is difficult to understand, Please feel free to contact us. 現地販売会(直接現地へご来場ください)日程/1月11日(土曜日)・1月12日(日曜日)・1月13日(月曜日)時間/13:00 ~ 17:00現地にて担当者から建物の設備や仕様などのご説明をさせていただけます。現地が分かりにくい場合は、お気軽にお問い合わせ下さい。 | Price 価格 | | 36 million yen ・ 36,300,000 yen ※ Posted price, Heisei is the price in the case of performing your delivery to up to 26 years of the end of March. Our delivery, If it became the 2014 April and later, Price will be changed because the consumption tax is 8%. 3600万円・3630万円※掲載価格は、平成26年3月末までにお引渡しを行った場合の価格です。お引渡しが、平成26年4月以降となった場合は、消費税が8%となるため価格が変更となります。 | Floor plan 間取り | | 4LDK 4LDK | Units sold 販売戸数 | | 2 units 2戸 | Total units 総戸数 | | 2 units 2戸 | Land area 土地面積 | | 109.21 sq m ・ 112.42 sq m (33.03 tsubo ・ 34.00 tsubo) (measured) 109.21m2・112.42m2(33.03坪・34.00坪)(実測) | Building area 建物面積 | | 110.95 sq m ・ 115.67 sq m (33.56 tsubo ・ 34.99 tsubo) (measured) 110.95m2・115.67m2(33.56坪・34.99坪)(実測) | Driveway burden-road 私道負担・道路 | | Road width: 5m, Asphaltic pavement, Each item of land driveway burden There is a separate (one-fifth of 135.06 sq m, 8.08 1 of 5 minutes of sq m) 道路幅:5m、アスファルト舗装、各号地 私道負担別途あり(135.06m2の5分の1、8.08m2の5分の1) | Completion date 完成時期(築年月) | | April 2014 early schedule 2014年4月初旬予定 | Address 住所 | | Hyogo Prefecture, Takarazuka City, Guangming Town, 30 Avenue District 兵庫県宝塚市光明町30番街区 | Traffic 交通 | | Hankyu Imazu Line "Kobayashi" walk 9 minutes 阪急今津線「小林」歩9分
| Person in charge 担当者より | | Person in charge of real-estate and building FP Hisashi Nakatomi Takashi Age: 20 Daigyokai experience: to be able to answer in five years the trust of our customers, We will strive cordial. I kindly thank you. 担当者宅建FP永冨 孝年齢:20代業界経験:5年お客様の信頼にお答えできるよう、誠心誠意努めてまいります。何卒宜しくお願い致します。 | Contact お問い合せ先 | | TEL: 0800-603-0899 [Toll free] mobile phone ・ Also available from PHS
Caller ID is not notified
Please contact the "saw SUUMO (Sumo)"
If it does not lead, If the real estate company TEL:0800-603-0899【通話料無料】携帯電話・PHSからもご利用いただけます
発信者番号は通知されません
「SUUMO(スーモ)を見た」と問い合わせください
つながらない方、不動産会社の方は
| Building coverage, floor area ratio 建ぺい率・容積率 | | Kenpei rate: 60%, Volume ratio: 200% 建ペい率:60%、容積率:200% | Time residents 入居時期 | | April 2014 early schedule 2014年4月初旬予定 | Land of the right form 土地の権利形態 | | Ownership 所有権 | Structure and method of construction 構造・工法 | | Wooden 2-story 木造2階建 | Construction 施工 | | Yamada construction Kogyo Co., Ltd. 山田建設興業株式会社 | Use district 用途地域 | | One middle and high 1種中高 | Land category 地目 | | Residential land 宅地 | Other limitations その他制限事項 | | Height district 高度地区 | Overview and notices その他概要・特記事項 | | Contact: Hisashi Nakatomi Filial piety, Building confirmation number: the H25 building certification No. CIAS01607 ・ The H25 confirmation building No. CIAS01609 担当者:永冨 孝、建築確認番号:第H25確認建築CIAS01607号・第H25確認建築CIAS01609号 | Company profile 会社概要 | | <Mediation> Minister of Land, Infrastructure and Transport (7). No. 003,529, Mizuho Trust Realty Sales Co., Ltd. Nishinomiya center Yubinbango663-8204 Nishinomiya, Hyogo Prefecture Takamatsu-cho, 5-39 <仲介>国土交通大臣(7)第003529号みずほ信不動産販売(株)西宮センター〒663-8204 兵庫県西宮市高松町5-39 |
Rendering (appearance)完成予想図(外観) 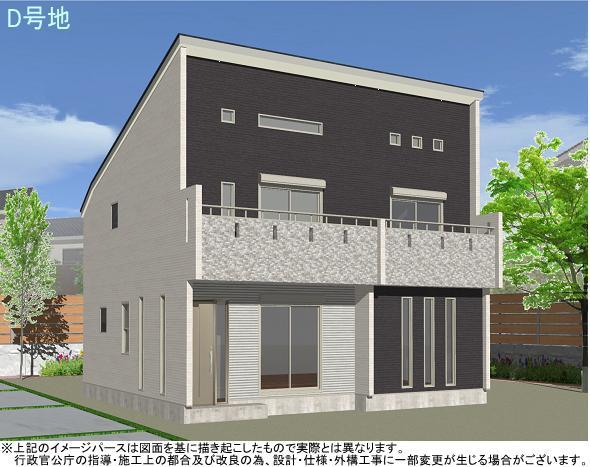 D No. locations (Price: tax included 36 million yen) complete image
D号地(価格:税込3600万円) 完成イメージ
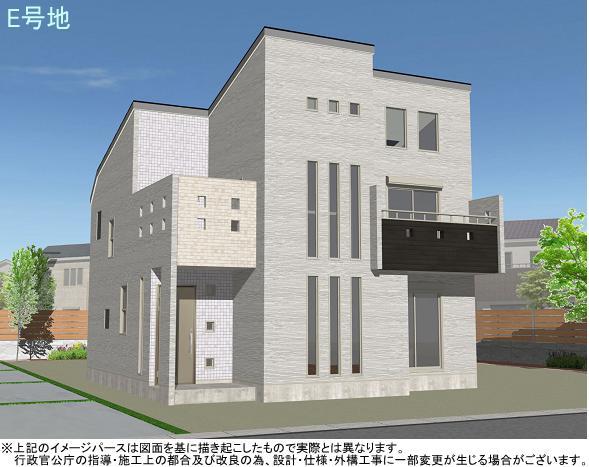 E No. locations (Price: including tax 36,300,000 yen) complete image
E号地(価格:税込3630万円) 完成イメージ
Local photos, including front road前面道路含む現地写真 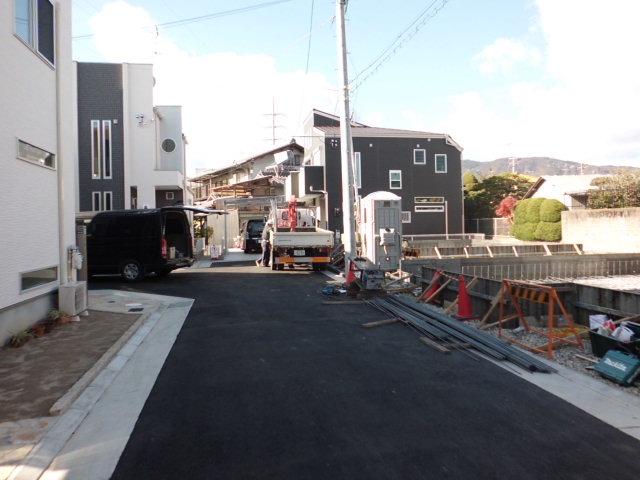 Front road and local (12 May 2012) shooting
前面道路と現地(2012年12月)撮影
Floor plan間取り図 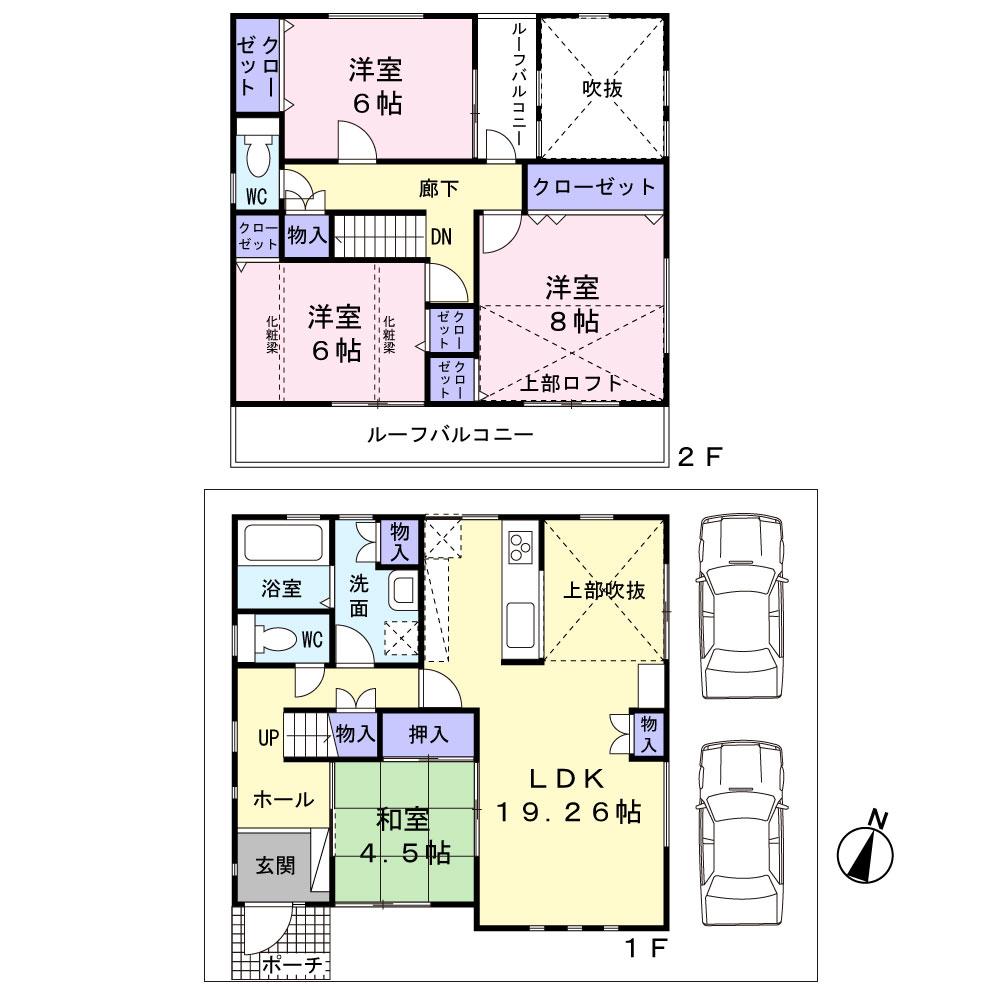 (D No. land), Price 36 million yen, 4LDK, Land area 109.21 sq m , Building area 110.95 sq m
(D号地)、価格3600万円、4LDK、土地面積109.21m2、建物面積110.95m2
Local photos, including front road前面道路含む現地写真 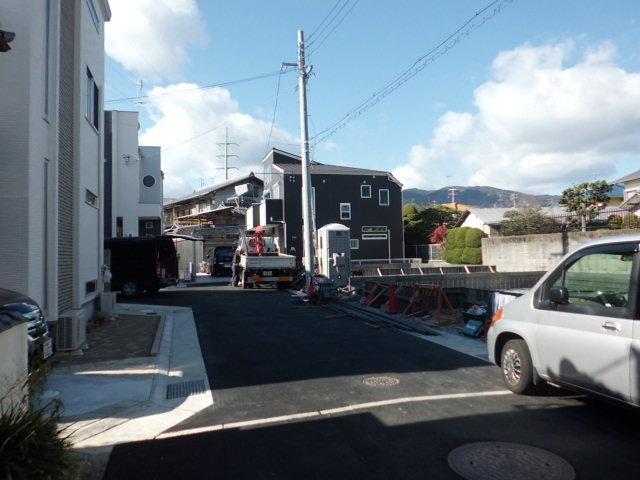 Front road and local (12 May 2013) Shooting
前面道路と現地(2013年12月)撮影
Otherその他 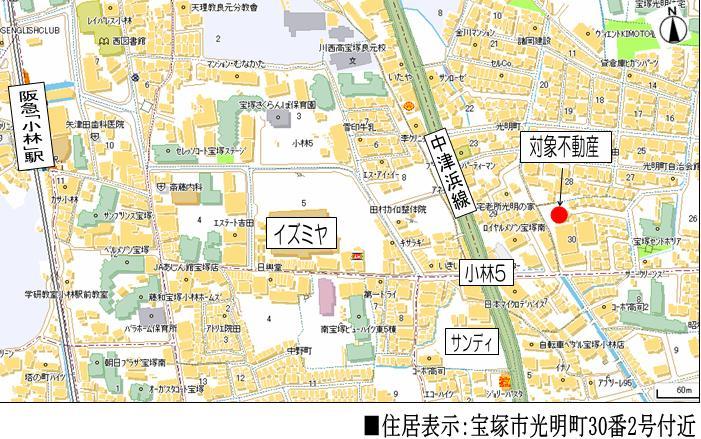 Local guide map
現地案内図
Floor plan間取り図 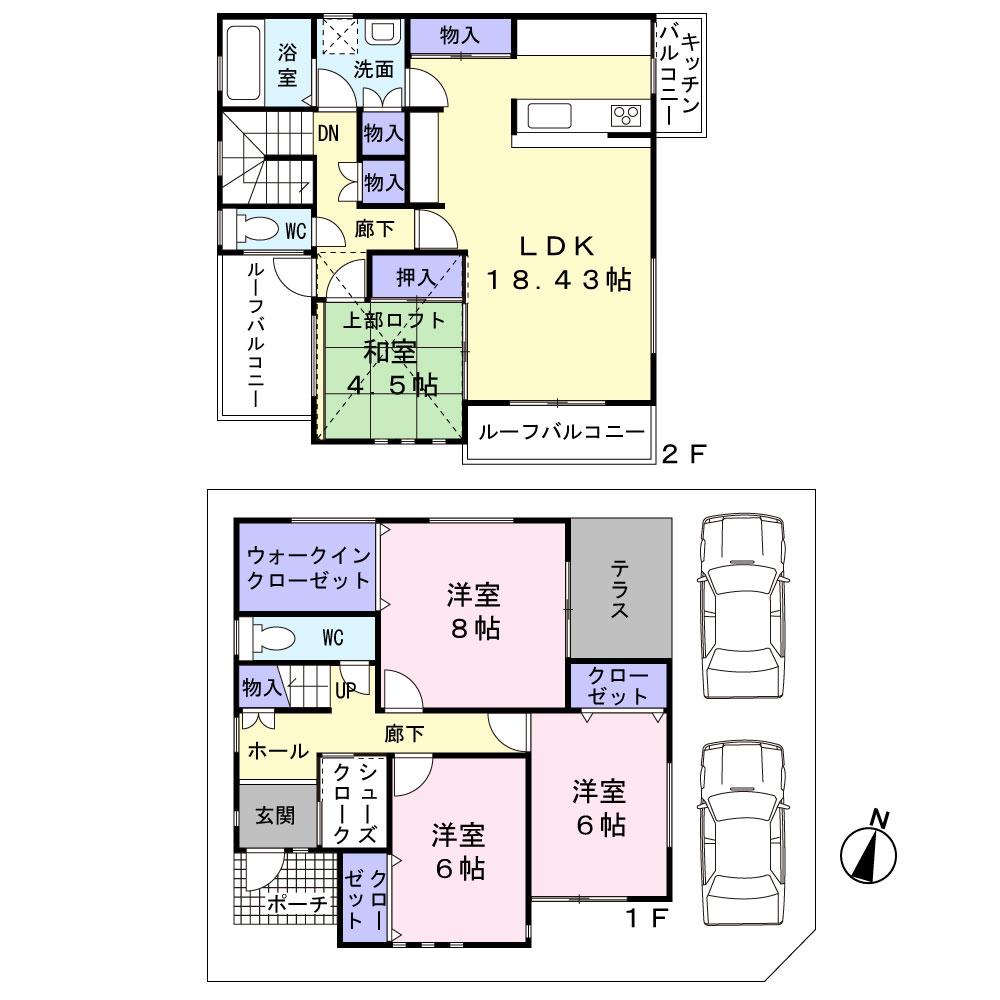 (E No. land), Price 36,300,000 yen, 4LDK, Land area 112.42 sq m , Building area 115.67 sq m
(E号地)、価格3630万円、4LDK、土地面積112.42m2、建物面積115.67m2
Local photos, including front road前面道路含む現地写真 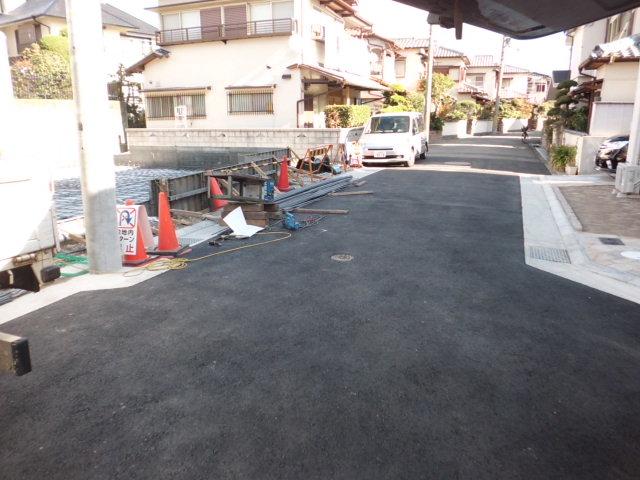 Front road and local (12 May 2013) Shooting
前面道路と現地(2013年12月)撮影
Location
|









