New Homes » Kansai » Hyogo Prefecture » Takarazuka
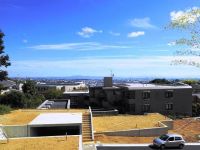 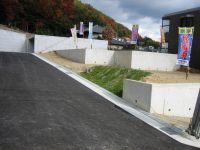
| | Takarazuka, Hyogo 兵庫県宝塚市 |
| Hankyu Takarazuka Line "Hibarigaoka Hanayashiki" bus 5 minutes Tsutsujiga OkaAyumi 1 minute 阪急宝塚線「雲雀丘花屋敷」バス5分つつじガ丘歩1分 |
| ■ Shaping land 6 compartment of quiet 6m width road in a residential area ■ All houses garage 2 car there Hankyu ・ JR2 Way access ■ It was to construct the completion of construction! By all means please see once ■閑静な住宅街に6m幅道路の整形地6区画■全戸ガレージ2台分有り阪急・JR2ウェイアクセス■造成工事完了しました!是非一度ご覧ください |
Features pickup 特徴ピックアップ | | Parking two Allowed / 2 along the line more accessible / LDK18 tatami mats or more / It is close to golf course / Facing south / System kitchen / Bathroom Dryer / Yang per good / All room storage / Siemens south road / A quiet residential area / Or more before road 6m / Corner lot / Shaping land / Mist sauna / Washbasin with shower / Wide balcony / Bathroom 1 tsubo or more / 2-story / Double-glazing / Warm water washing toilet seat / TV with bathroom / TV monitor interphone / Ventilation good / All living room flooring / Good view / Dish washing dryer / Water filter / Living stairs / Floor heating 駐車2台可 /2沿線以上利用可 /LDK18畳以上 /ゴルフ場が近い /南向き /システムキッチン /浴室乾燥機 /陽当り良好 /全居室収納 /南側道路面す /閑静な住宅地 /前道6m以上 /角地 /整形地 /ミストサウナ /シャワー付洗面台 /ワイドバルコニー /浴室1坪以上 /2階建 /複層ガラス /温水洗浄便座 /TV付浴室 /TVモニタ付インターホン /通風良好 /全居室フローリング /眺望良好 /食器洗乾燥機 /浄水器 /リビング階段 /床暖房 | Event information イベント情報 | | (Please be sure to ask in advance) (事前に必ずお問い合わせください) | Property name 物件名 | | Hanayashiki Tsutsujigaoka project 花屋敷つつじガ丘プロジェクト | Price 価格 | | 34,800,000 yen ~ 39,800,000 yen 3480万円 ~ 3980万円 | Floor plan 間取り | | 4LDK 4LDK | Units sold 販売戸数 | | 6 units 6戸 | Total units 総戸数 | | 6 units 6戸 | Land area 土地面積 | | 151.13 sq m ~ 177.21 sq m (registration) 151.13m2 ~ 177.21m2(登記) | Building area 建物面積 | | 100 sq m ~ 103.68 sq m (registration) 100m2 ~ 103.68m2(登記) | Driveway burden-road 私道負担・道路 | | Road width: 6m, Asphaltic pavement 道路幅:6m、アスファルト舗装 | Completion date 完成時期(築年月) | | 6 months after the contract 契約後6ヶ月 | Address 住所 | | Takarazuka, Hyogo Hanayashiki Tsutsujigaoka 6 兵庫県宝塚市花屋敷つつじガ丘6 | Traffic 交通 | | Hankyu Takarazuka Line "Hibarigaoka Hanayashiki" bus 5 minutes Tsutsujiga OkaAyumi 1 minute
Hankyu Takarazuka Line "Kawanishinoseguchi" bus 5 minutes Tsutsujiga OkaAyumi 1 minute
JR Fukuchiyama Line "Kawanishi Ikeda" 8 minutes Tsutsujiga OkaAyumi 1 minute bus 阪急宝塚線「雲雀丘花屋敷」バス5分つつじガ丘歩1分
阪急宝塚線「川西能勢口」バス5分つつじガ丘歩1分
JR福知山線「川西池田」バス8分つつじガ丘歩1分
| Related links 関連リンク | | [Related Sites of this company] 【この会社の関連サイト】 | Contact お問い合せ先 | | (Ltd.) Natur Heim TEL: 0800-603-9242 [Toll free] mobile phone ・ Also available from PHS
Caller ID is not notified
Please contact the "saw SUUMO (Sumo)"
If it does not lead, If the real estate company (株)ナチュールハイムTEL:0800-603-9242【通話料無料】携帯電話・PHSからもご利用いただけます
発信者番号は通知されません
「SUUMO(スーモ)を見た」と問い合わせください
つながらない方、不動産会社の方は
| Building coverage, floor area ratio 建ぺい率・容積率 | | Kenpei rate: 50%, Volume ratio: 100% 建ペい率:50%、容積率:100% | Time residents 入居時期 | | 6 months after the contract 契約後6ヶ月 | Land of the right form 土地の権利形態 | | Ownership 所有権 | Structure and method of construction 構造・工法 | | Wooden 2-story 木造2階建 | Use district 用途地域 | | One low-rise 1種低層 | Land category 地目 | | Residential land 宅地 | Other limitations その他制限事項 | | Regulations have by the Aviation Law, Regulations have by erosion control method, Residential land development construction regulation area, Setback Yes 航空法による規制有、砂防法による規制有、宅地造成工事規制区域、壁面後退有 | Overview and notices その他概要・特記事項 | | Building confirmation number: H25 building certification No. CIAS01591 建築確認番号:H25確認建築CIAS01591号 | Company profile 会社概要 | | <Mediation> Governor of Hyogo Prefecture (1) No. 300381 (Ltd.) Natur Heim Yubinbango665-0882 Takarazuka, Hyogo Yamamotominami 1-39-17 <仲介>兵庫県知事(1)第300381号(株)ナチュールハイム〒665-0882 兵庫県宝塚市山本南1-39-17 |
Local (12 May 2013) is a quiet residential area overlooking the shooting Osaka Plain現地(2013年12月)撮影大阪平野を望む閑静な住宅街です 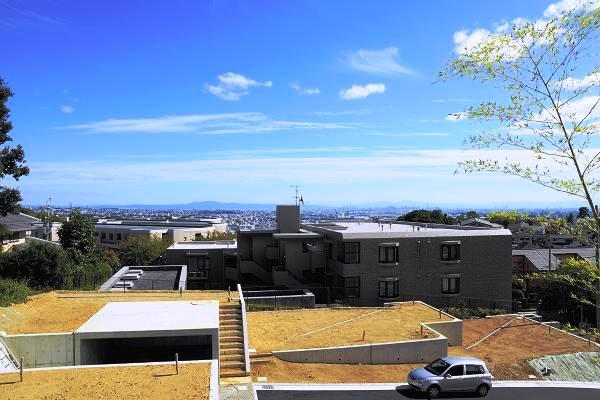 Local (12 May 2013) Shooting
現地(2013年12月)撮影
Local (12 May 2013) is a day a good residential area of the shooting 6m width road south Hinadan現地(2013年12月)撮影6m幅道路南ひな段の日当り良好な住宅地です 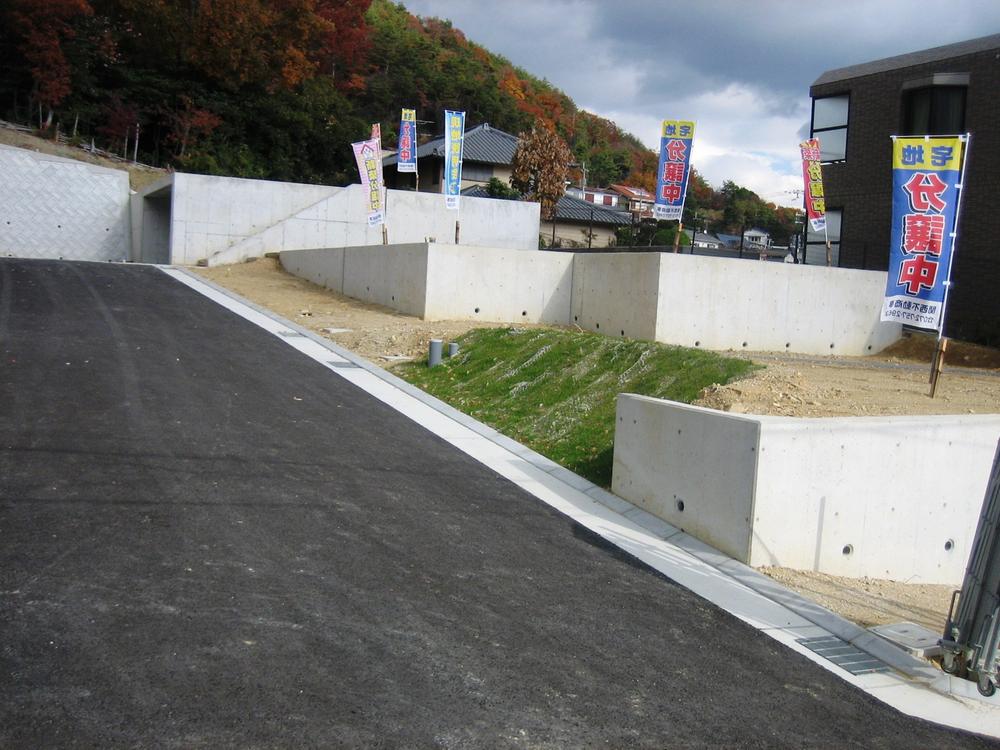 Local (12 May 2013) Shooting
現地(2013年12月)撮影
Kindergarten ・ Nursery幼稚園・保育園 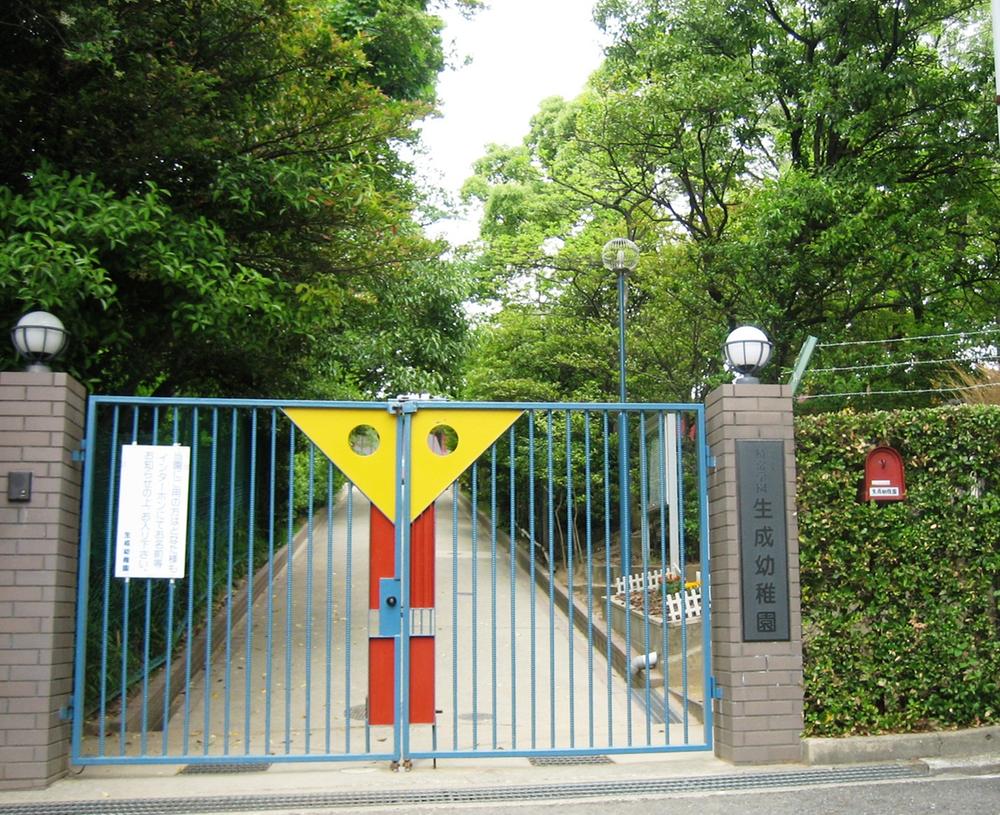 It survives the drop off and pick up of daily 300m kindergarten until the generation kindergarten are nearby
生成幼稚園まで300m 幼稚園が近くにあります毎日の送り迎えが助かりますね
Primary school小学校 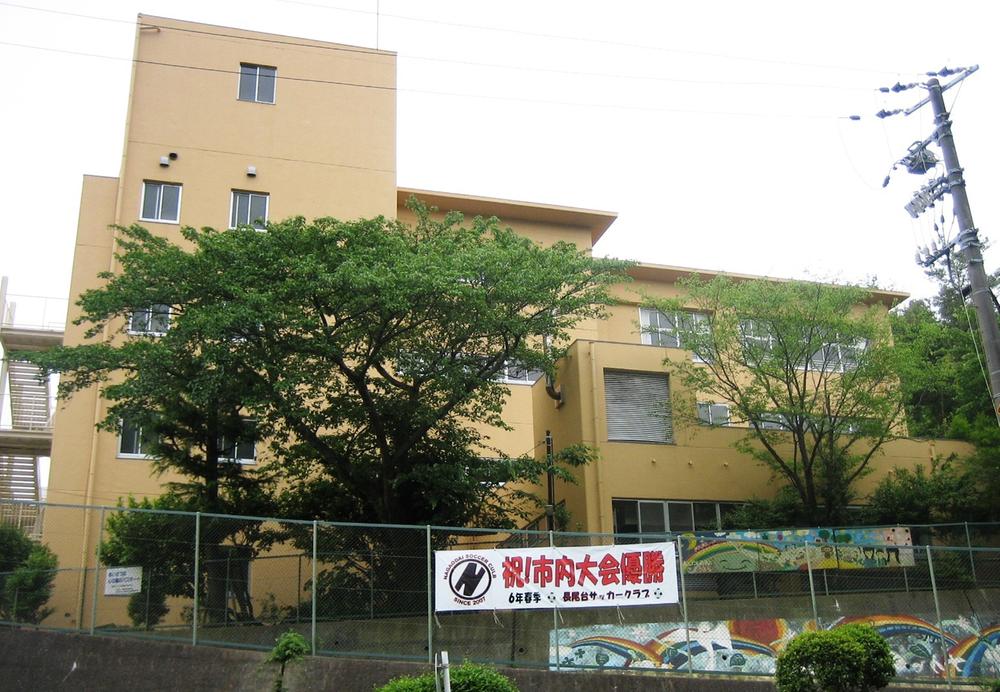 350m elementary school to Takarazuka Municipal Nagaodai elementary school are also nearby
宝塚市立長尾台小学校まで350m 小学校も近くにあります
Hospital病院 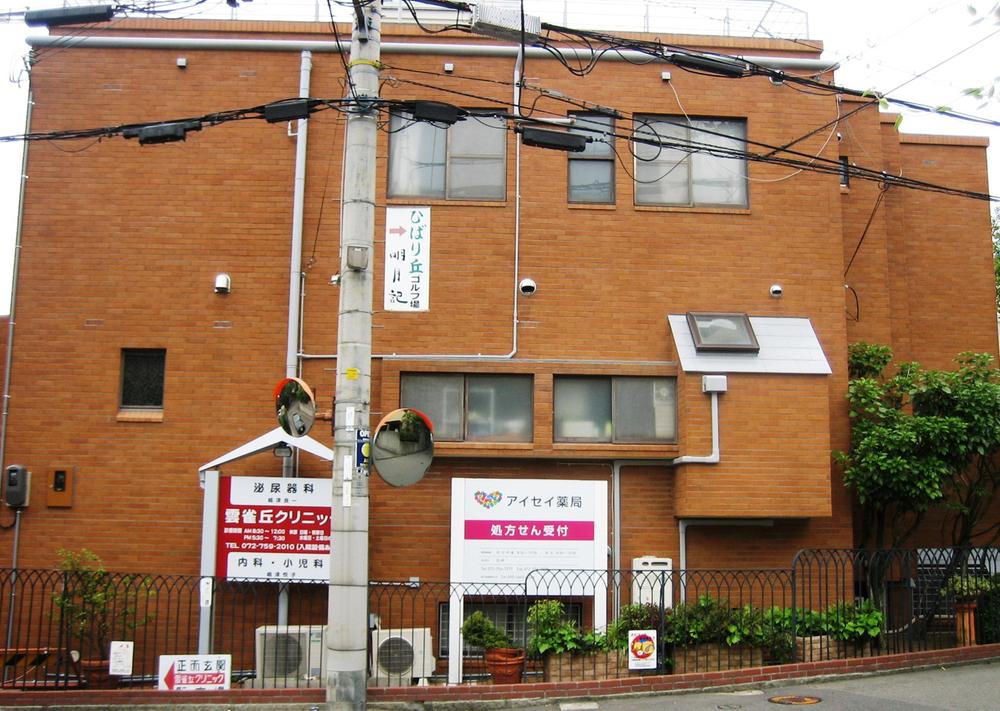 Clinic near 300m to Hibarigaoka clinic is also located safe
雲雀丘クリニックまで300m 近くにクリニックもあり安心です
Kindergarten ・ Nursery幼稚園・保育園 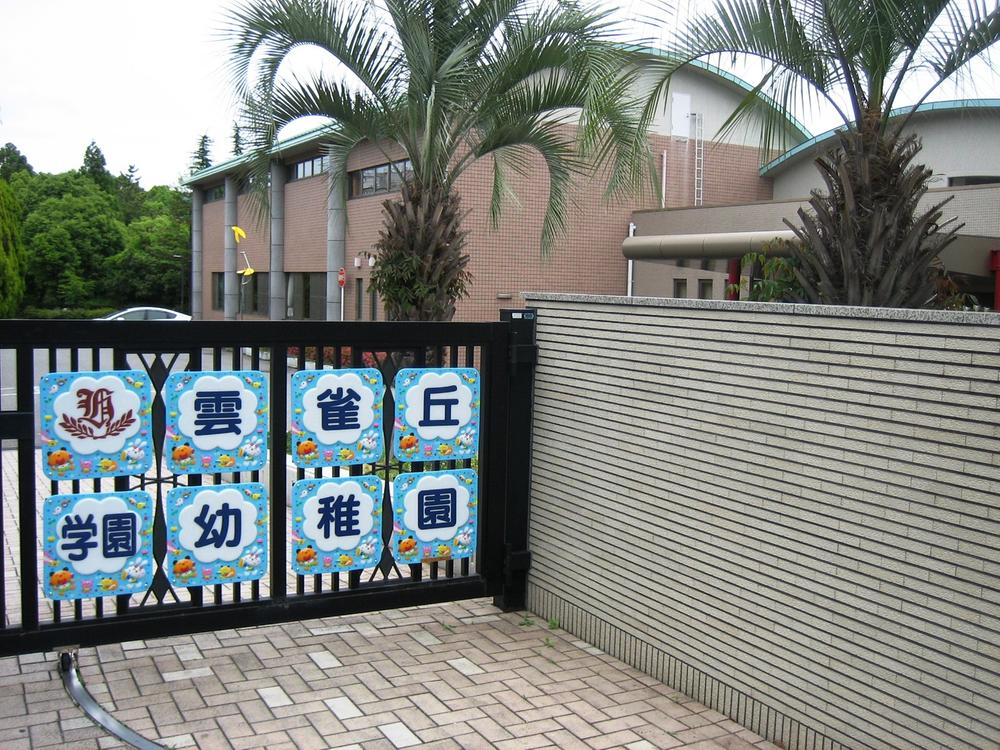 Private Hibarigaoka to school kindergarten 1200m
私立雲雀丘学園幼稚園まで1200m
Primary school小学校 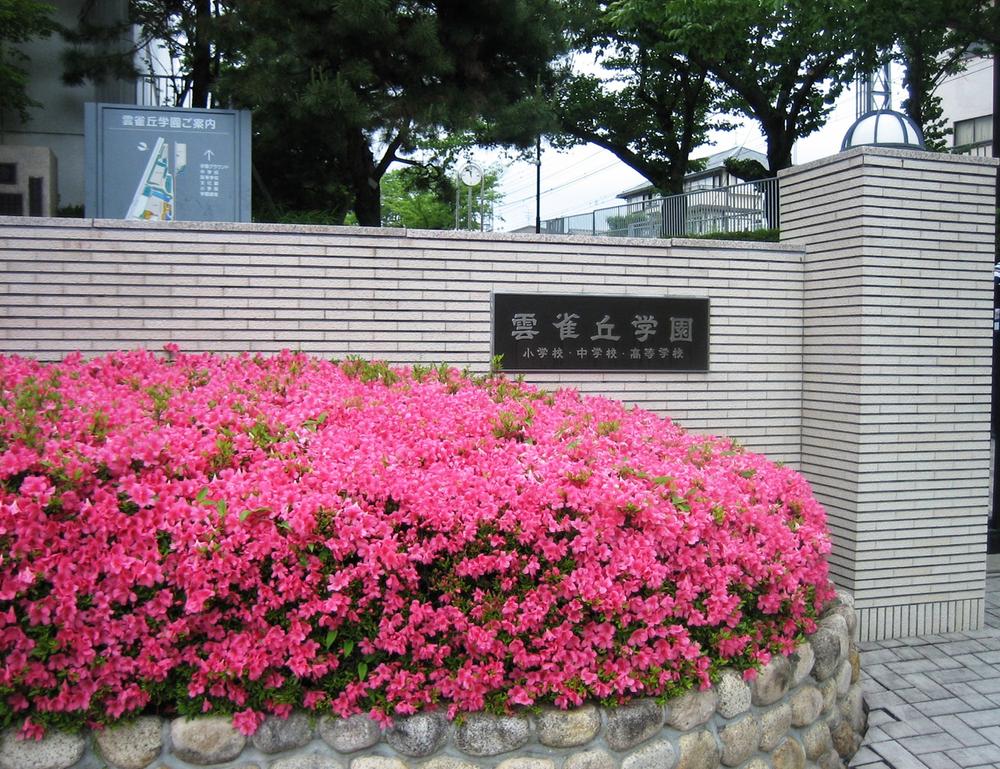 1200m to private Hibarigaoka Gakuen Elementary School
私立雲雀丘学園小学校まで1200m
Shopping centreショッピングセンター 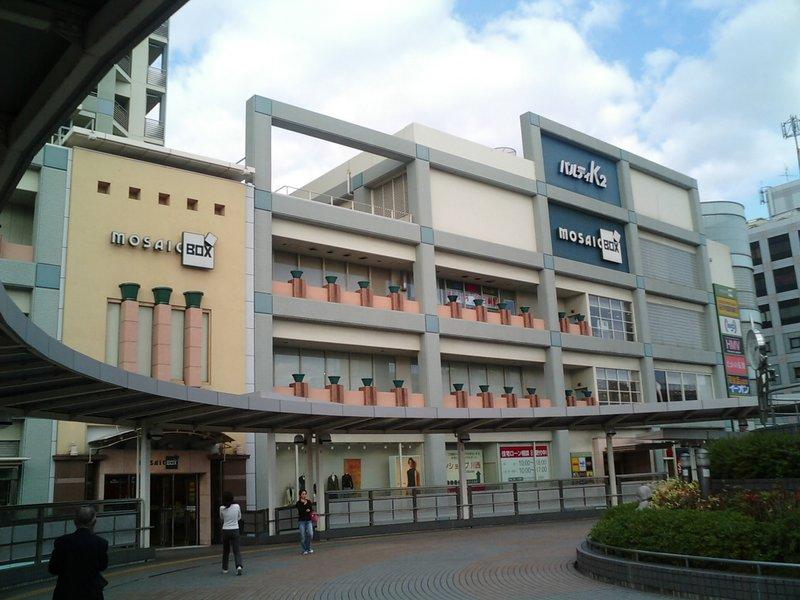 1250m to mosaic BOX
モザイクBOXまで1250m
Supermarketスーパー 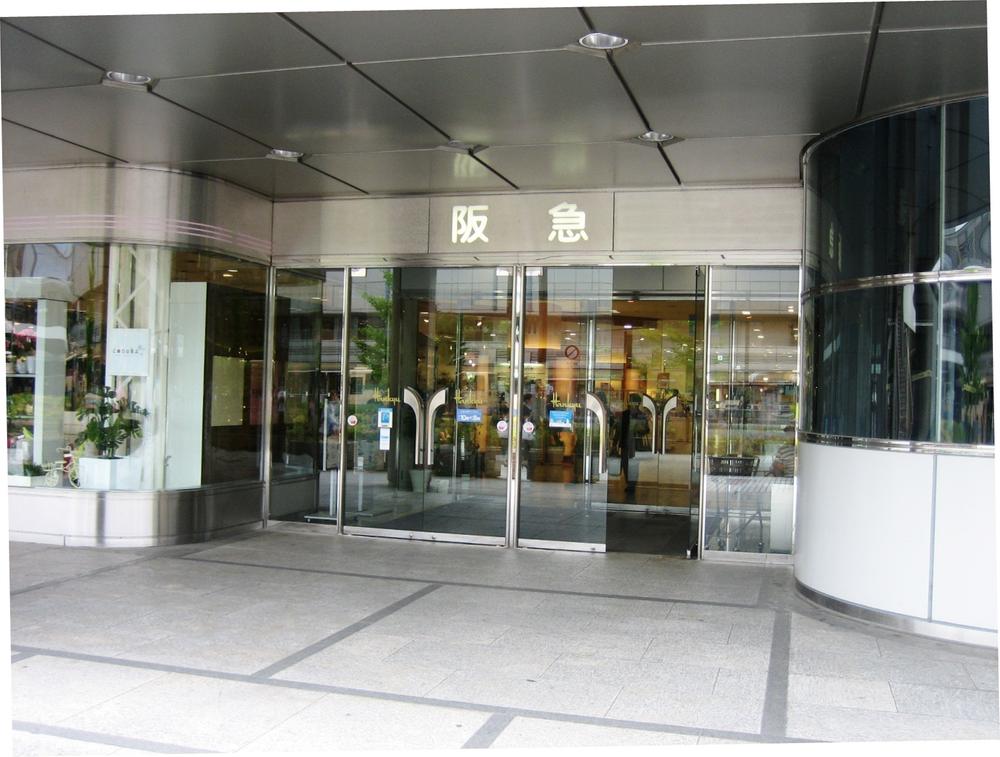 Kawanishi Hankyu up to 1340m
川西阪急まで1340m
Station駅 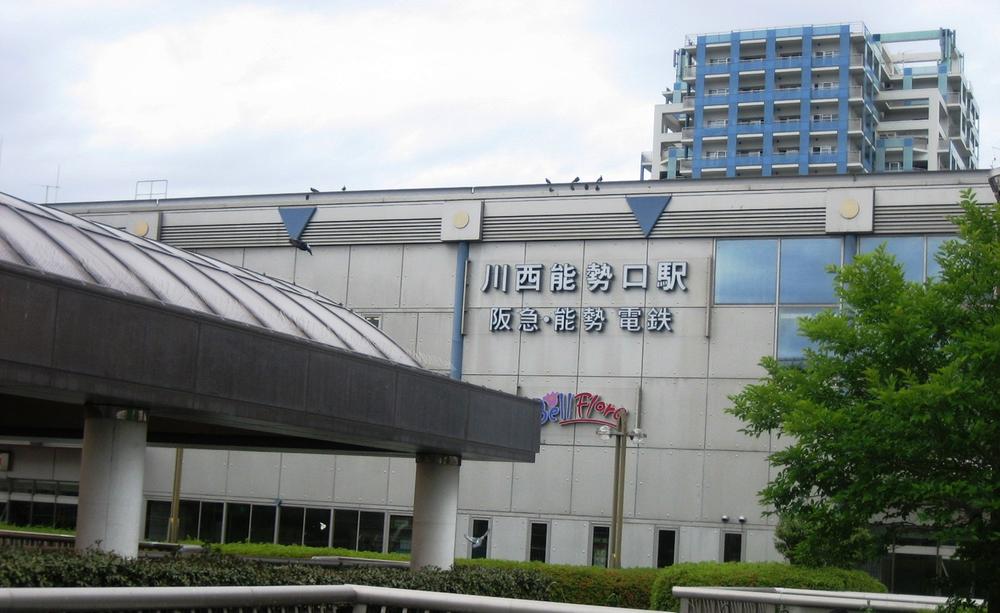 Shopping and transportation access within walking distance 1300m Terminal Station to Kawanishinoseguchi also has been enhanced
川西能勢口まで1300m ターミナル駅までも徒歩圏内でお買物や交通アクセスも充実しております
Supermarketスーパー 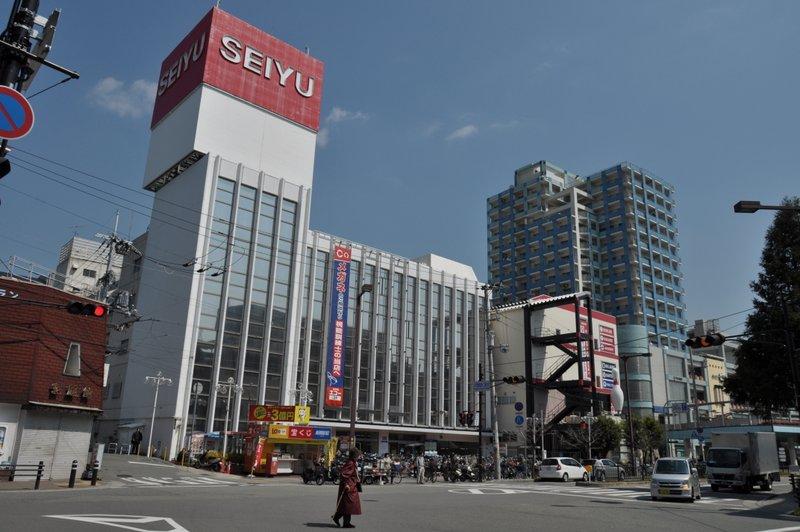 1180m to Seiyu Kawanishi shop
西友川西店まで1180m
Same specifications photos (appearance)同仕様写真(外観) 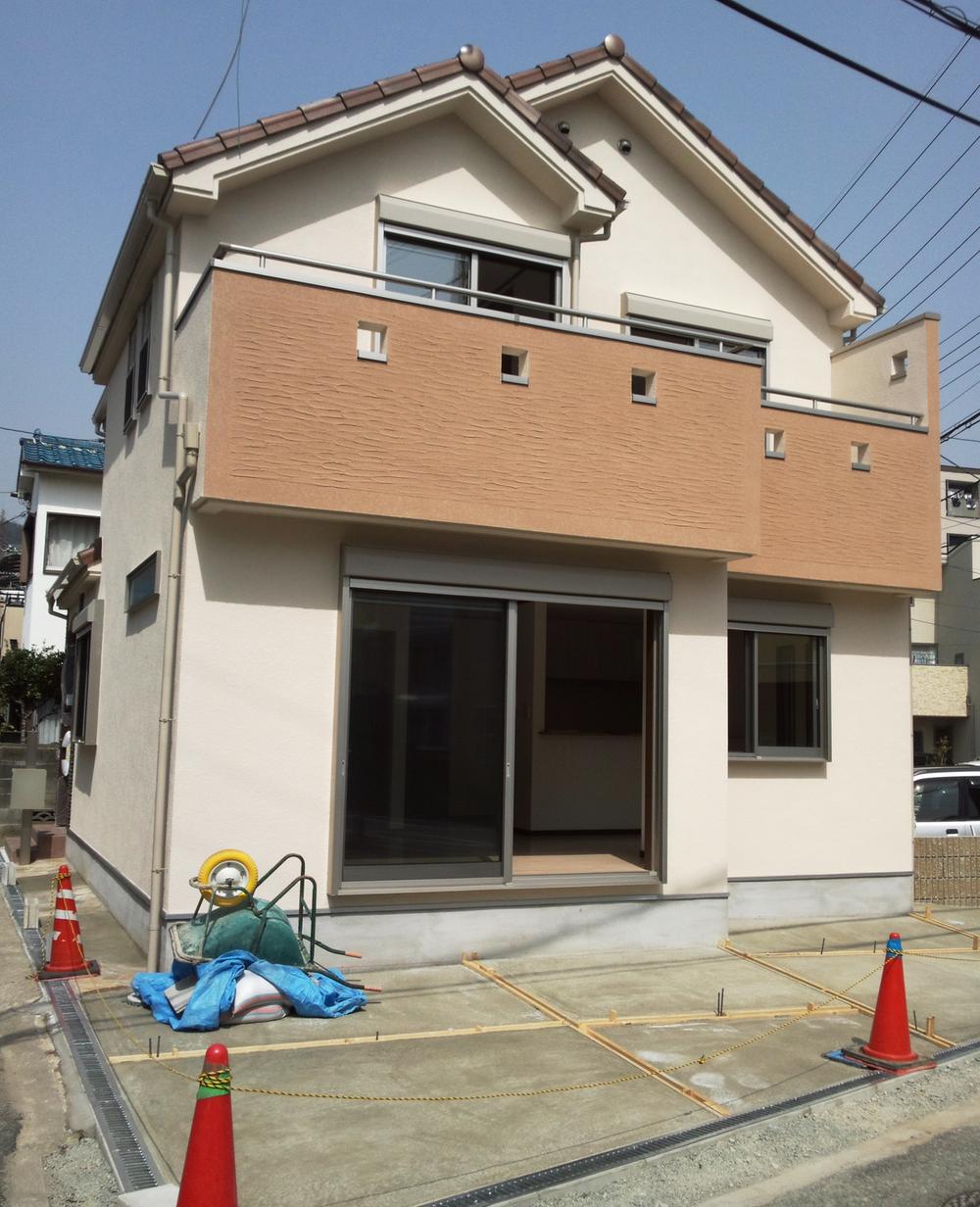 It is the house of the texture of calm in the orthodox
オーソドックスで落ち着いた風合いのお家です
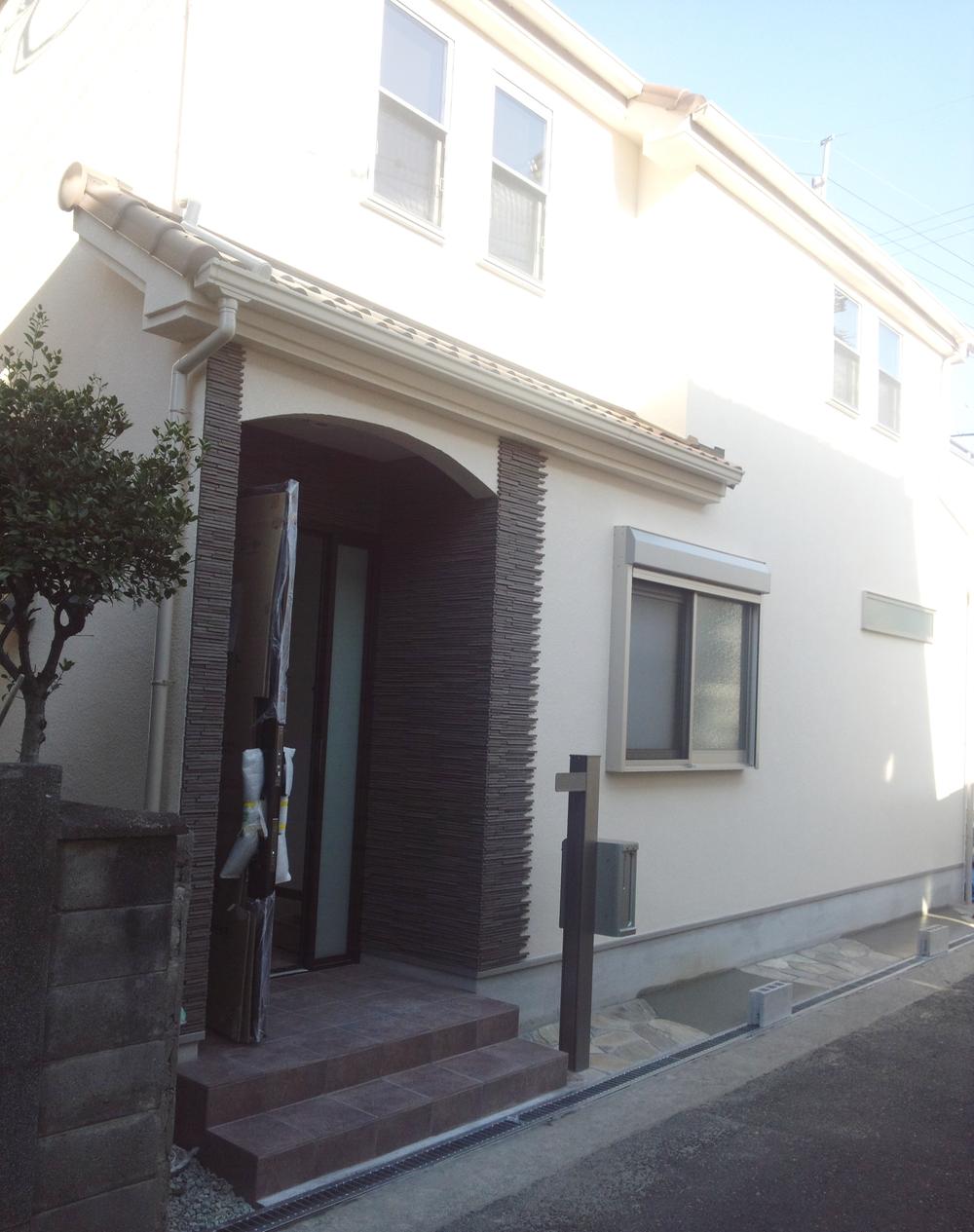 It is the house of the texture of calm in the orthodox
オーソドックスで落ち着いた風合いのお家です
Same specifications photo (kitchen)同仕様写真(キッチン) 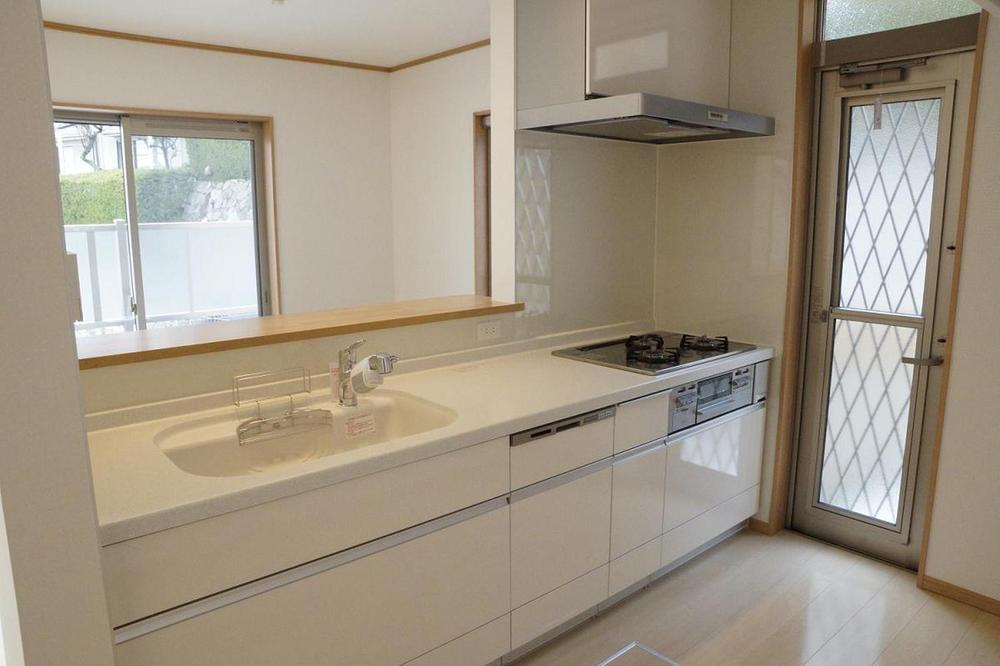 While cooking, It is face-to-face counter kitchen where you can enjoy a conversation with family
お料理しながら、家族との会話を楽しむことができる対面カウンターキッチンです
Same specifications photos (living)同仕様写真(リビング) 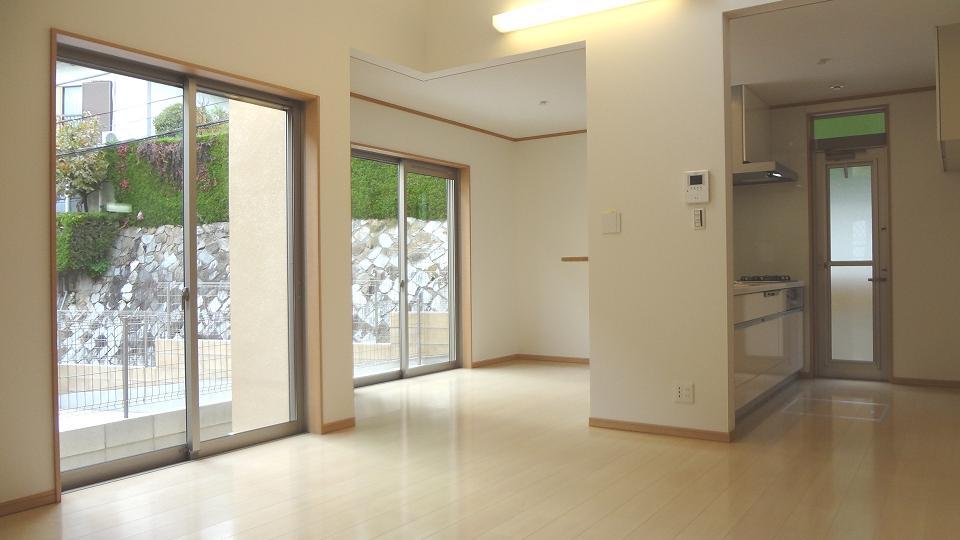 Is a good dining room open and usability
開放的で使い勝手の良いダイニングルームです
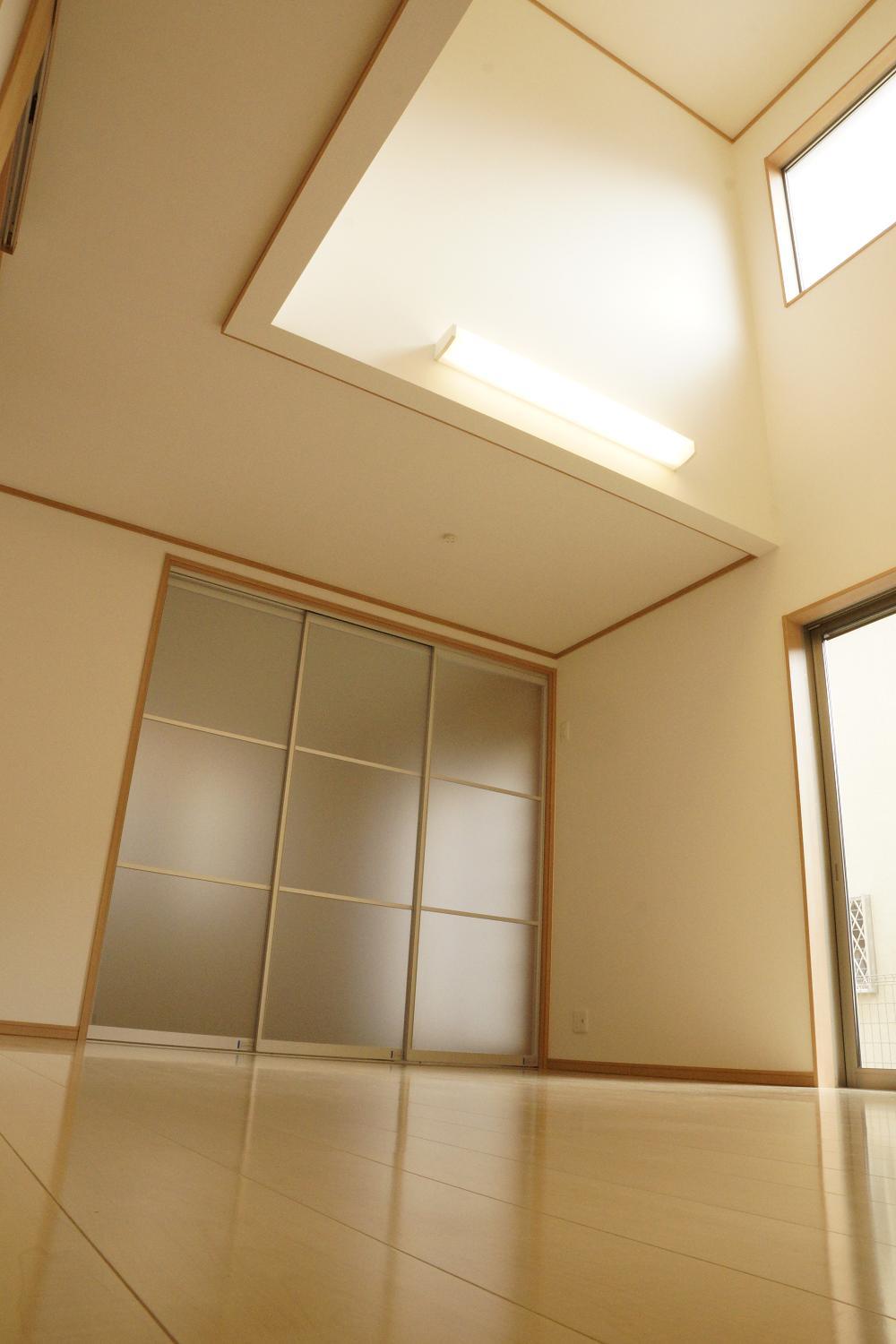 A open-minded atrium living room
開放的な吹抜けのあるリビングルームです
Non-living roomリビング以外の居室 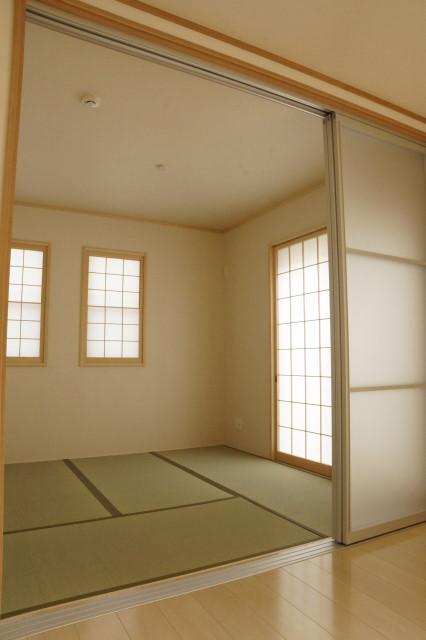 It is open-minded Japanese-style room with a ceiling height of the sliding door
天井高の襖を用いた開放的な和室です
Same specifications photo (bathroom)同仕様写真(浴室) 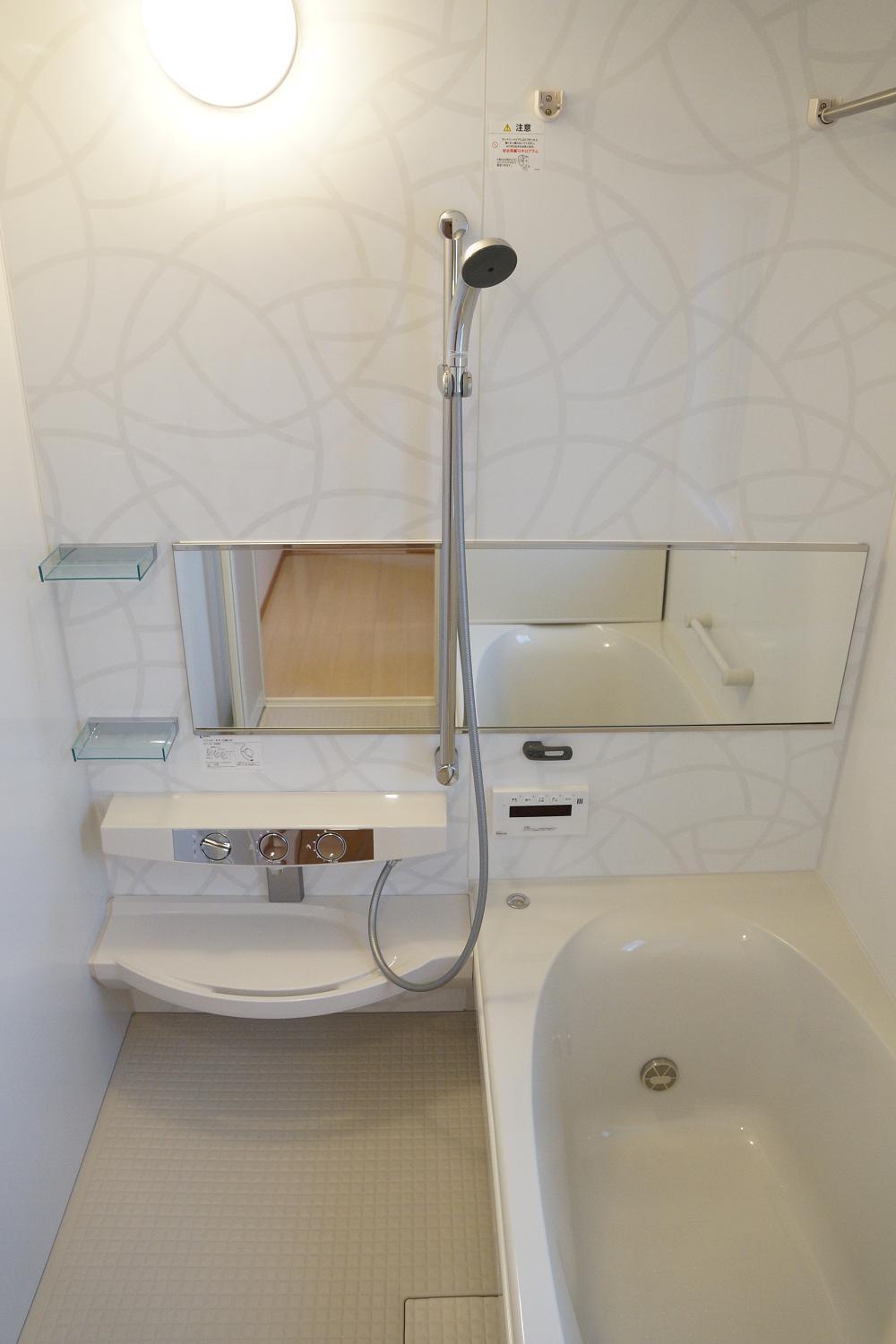 Bathroom mist Kawakku ・ Bathroom TV is a standard specification
バスルームはミストカワック・浴室テレビ標準仕様です
The entire compartment Figure全体区画図 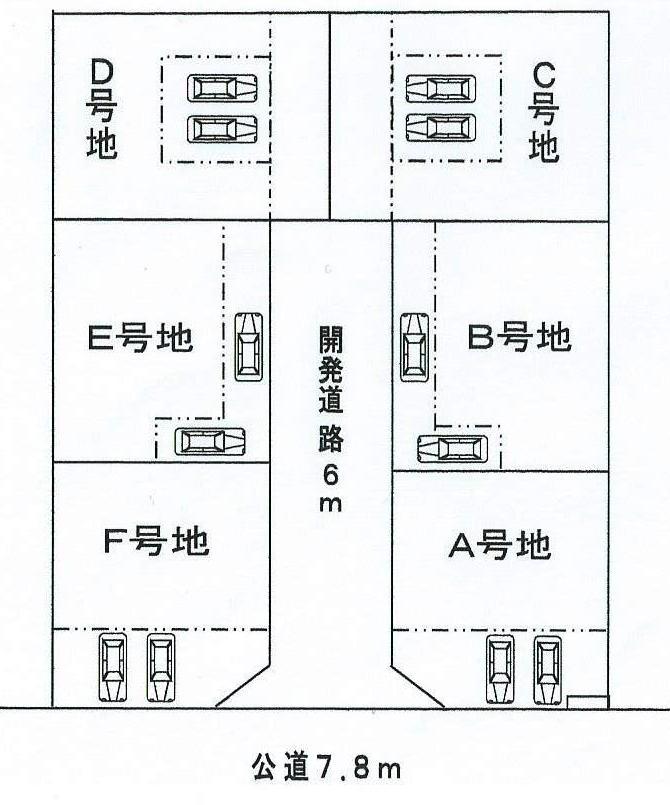 Facing the 6m width road is shaping land 6 compartment
6m幅道路に面する整形地6区画です
Floor plan間取り図 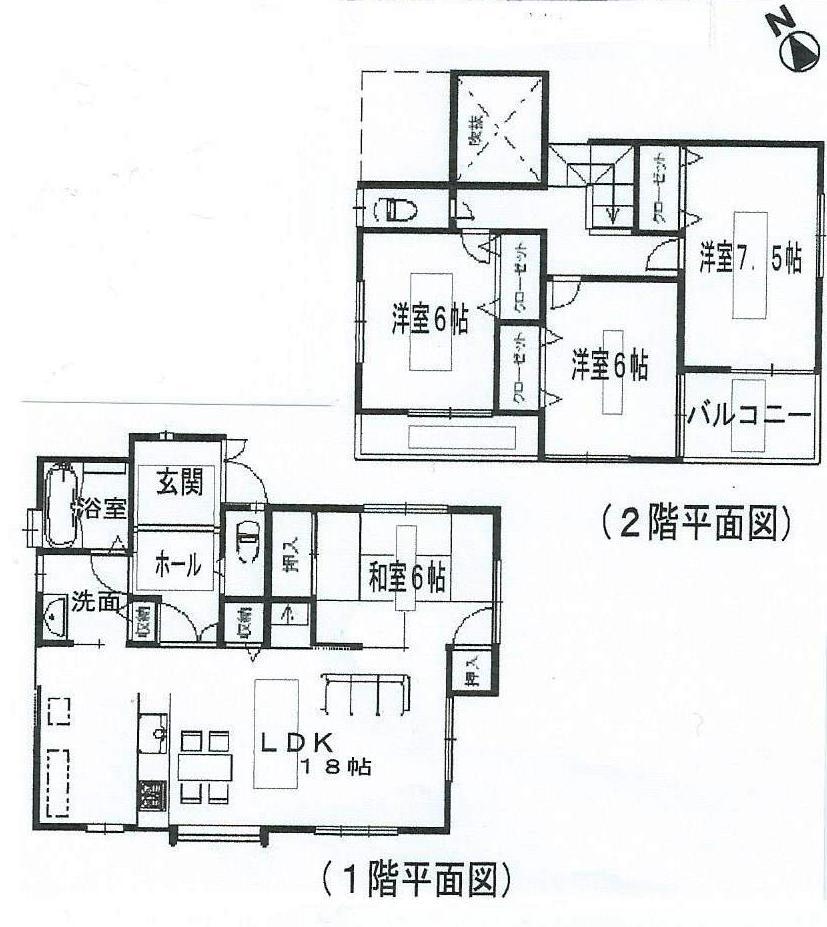 (F No. land), Price 39,800,000 yen, 4LDK, Land area 153.87 sq m , Building area 103.68 sq m
(F号地)、価格3980万円、4LDK、土地面積153.87m2、建物面積103.68m2
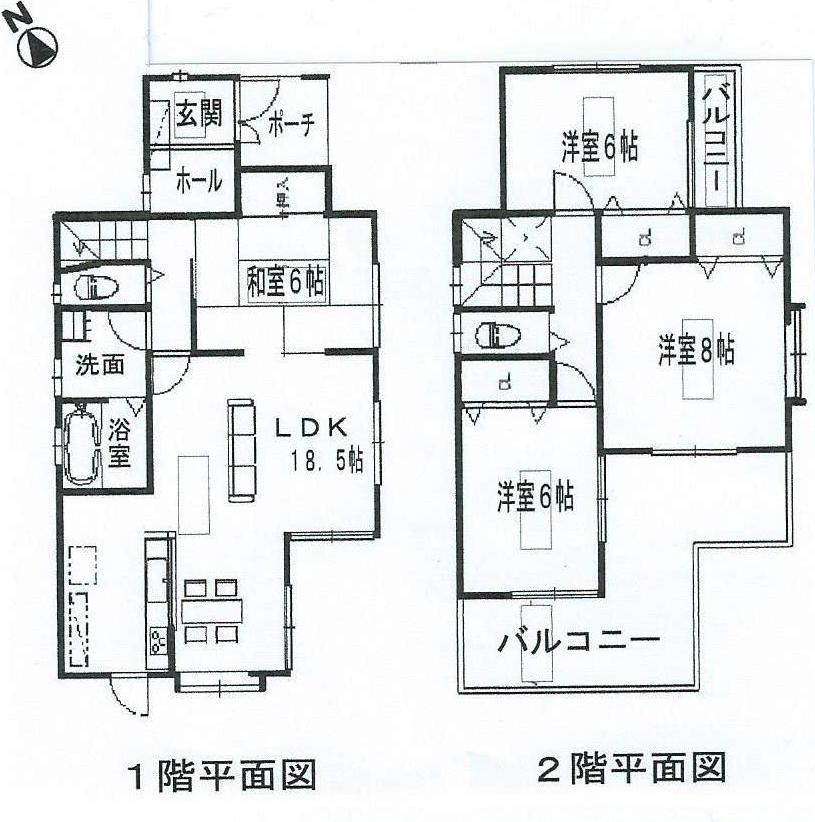 (E No. land), Price 36,800,000 yen, 4LDK, Land area 151.13 sq m , Building area 102.87 sq m
(E号地)、価格3680万円、4LDK、土地面積151.13m2、建物面積102.87m2
Location
| 





















