New Homes » Kansai » Hyogo Prefecture » Takasago
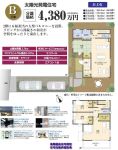 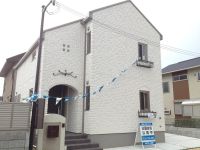
| | Hyogo Prefecture Takasago 兵庫県高砂市 |
| Sanyo Electric Railway Main Line "Arai" walk 9 minutes 山陽電鉄本線「荒井」歩9分 |
| ■ It is a good location of about a 9-minute walk from Sanyo Electric Railway "Arai" station ■ Hankyu about 50 minutes until the "Sannomiya" station, It is about 17 minutes of access to "San'yohimeji" station direct express. ■山陽電鉄「荒井」駅から徒歩約 9 分の好立地です■阪急「三宮」駅まで約 50 分、直通特急で「山陽姫路」駅まで約 17 分のアクセスです。 |
| ■ Do not try to achieve a comfortable life in a calm residential area. ■ About a 2-minute walk from City Arai Elementary School, About a 5-minute walk from City Arai Middle School! It is also peace of mind your child's school ■ First, document request (free) please feel free from! ■落ち着いた住宅地内で快適な生活を実現してみませんか。■市立荒井小学校まで徒歩約 2 分、市立荒井中学校まで徒歩約 5 分!お子さんの通学も安心ですね■まずは資料請求(無料)からお気軽にどうぞ! |
Local guide map 現地案内図 | | Local guide map 現地案内図 | Features pickup 特徴ピックアップ | | Construction housing performance with evaluation / Design house performance with evaluation / Long-term high-quality housing / Solar power system / Vibration Control ・ Seismic isolation ・ Earthquake resistant / Parking two Allowed / Immediate Available / LDK18 tatami mats or more / Energy-saving water heaters / Facing south / System kitchen / Bathroom Dryer / Yang per good / All room storage / Flat to the station / A quiet residential area / Japanese-style room / Shaping land / Face-to-face kitchen / Toilet 2 places / Bathroom 1 tsubo or more / 2-story / South balcony / Nantei / Underfloor Storage / Dish washing dryer / Walk-in closet / Water filter / City gas / All rooms are two-sided lighting 建設住宅性能評価付 /設計住宅性能評価付 /長期優良住宅 /太陽光発電システム /制震・免震・耐震 /駐車2台可 /即入居可 /LDK18畳以上 /省エネ給湯器 /南向き /システムキッチン /浴室乾燥機 /陽当り良好 /全居室収納 /駅まで平坦 /閑静な住宅地 /和室 /整形地 /対面式キッチン /トイレ2ヶ所 /浴室1坪以上 /2階建 /南面バルコニー /南庭 /床下収納 /食器洗乾燥機 /ウォークインクロゼット /浄水器 /都市ガス /全室2面採光 | Event information イベント情報 | | Local tours (Please be sure to ask in advance) schedule / Every Saturday, Sunday and public holidays time / 10:00 ~ 17:00 現地見学会(事前に必ずお問い合わせください)日程/毎週土日祝時間/10:00 ~ 17:00 | Property name 物件名 | | [Misawa Homes] Hills Garden Arai 【ミサワホーム】ヒルズガーデン荒井 | Price 価格 | | 43,800,000 yen 4380万円 | Floor plan 間取り | | 4LDK 4LDK | Units sold 販売戸数 | | 2 units 2戸 | Land area 土地面積 | | 136.52 sq m ~ 165.41 sq m (41.29 tsubo ~ 50.03 tsubo) (Registration) 136.52m2 ~ 165.41m2(41.29坪 ~ 50.03坪)(登記) | Building area 建物面積 | | 116.73 sq m ~ 121.33 sq m (35.31 tsubo ~ 36.70 tsubo) (measured) 116.73m2 ~ 121.33m2(35.31坪 ~ 36.70坪)(実測) | Completion date 完成時期(築年月) | | May 2013 2013年5月 | Address 住所 | | Hyogo Prefecture Takasago Araichohigashihon cho, No. 4 2 兵庫県高砂市荒井町東本町4番2 | Traffic 交通 | | Sanyo Electric Railway Main Line "Arai" walk 9 minutes 山陽電鉄本線「荒井」歩9分
| Related links 関連リンク | | [Related Sites of this company] 【この会社の関連サイト】 | Person in charge 担当者より | | The person in charge Yamada 担当者山田 | Contact お問い合せ先 | | Misawa Homes Co., Ltd. Kinki Hyogo Branch Kakogawa office TEL: 0120-330-284 [Toll free] Please contact the "saw SUUMO (Sumo)" ミサワホーム近畿株式会社兵庫支店 加古川営業所TEL:0120-330-284【通話料無料】「SUUMO(スーモ)を見た」と問い合わせください | Building coverage, floor area ratio 建ぺい率・容積率 | | Kenpei rate: 60%, Volume ratio: 200% 建ペい率:60%、容積率:200% | Time residents 入居時期 | | Immediate available 即入居可 | Land of the right form 土地の権利形態 | | Ownership 所有権 | Structure and method of construction 構造・工法 | | Light-gauge steel 2-story 軽量鉄骨2階建 | Use district 用途地域 | | One middle and high 1種中高 | Overview and notices その他概要・特記事項 | | Contact: Yamada 担当者:山田 | Company profile 会社概要 | | <Seller> Minister of Land, Infrastructure and Transport (5) No. 005,068 (one company) National Housing Industry Association (Corporation) metropolitan area real estate Fair Trade Council member Misawa Homes Kinki Co., Ltd. Hyogo branch Yubinbango651-0086, Chuo-ku Kobe, Hyogo Prefecture Isogamidori 8-2-6 first Ichiminami building <売主>国土交通大臣(5)第005068号(一社)全国住宅産業協会会員 (公社)首都圏不動産公正取引協議会加盟ミサワホーム近畿(株)兵庫支店〒651-0086 兵庫県神戸市中央区磯上通8-2-6 第一南ビル |
Floor plan間取り図 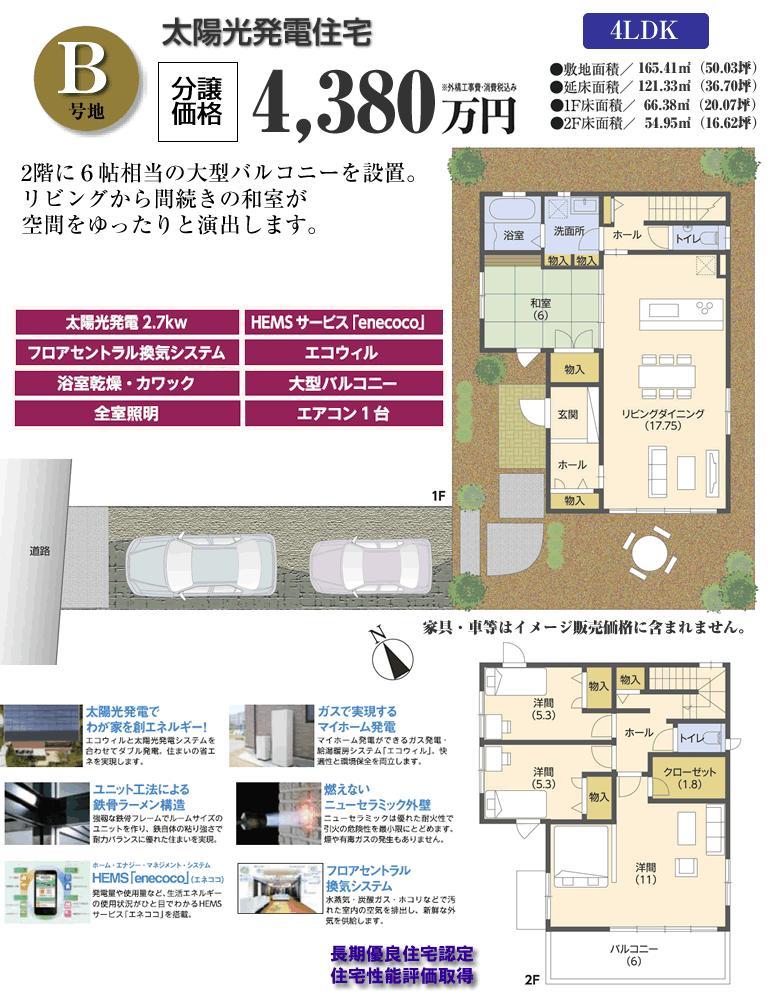 Do not start a new life in a quiet residential area. In with solar power generation equipment, It is friendly homes to the environment.
閑静な住宅街で新しい暮らしを始めませんか。太陽光発電装備付で、環境にも優しい住まいです。
Local appearance photo現地外観写真 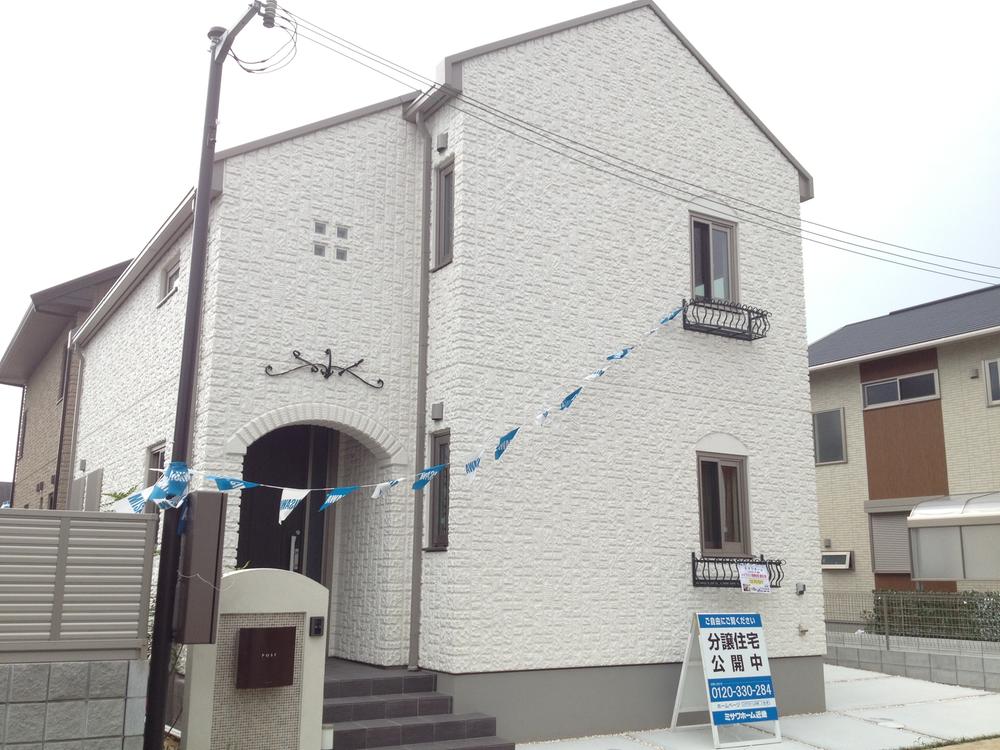 A No. area (November 2013) Shooting
A号地(2013年11月)撮影
Entrance玄関 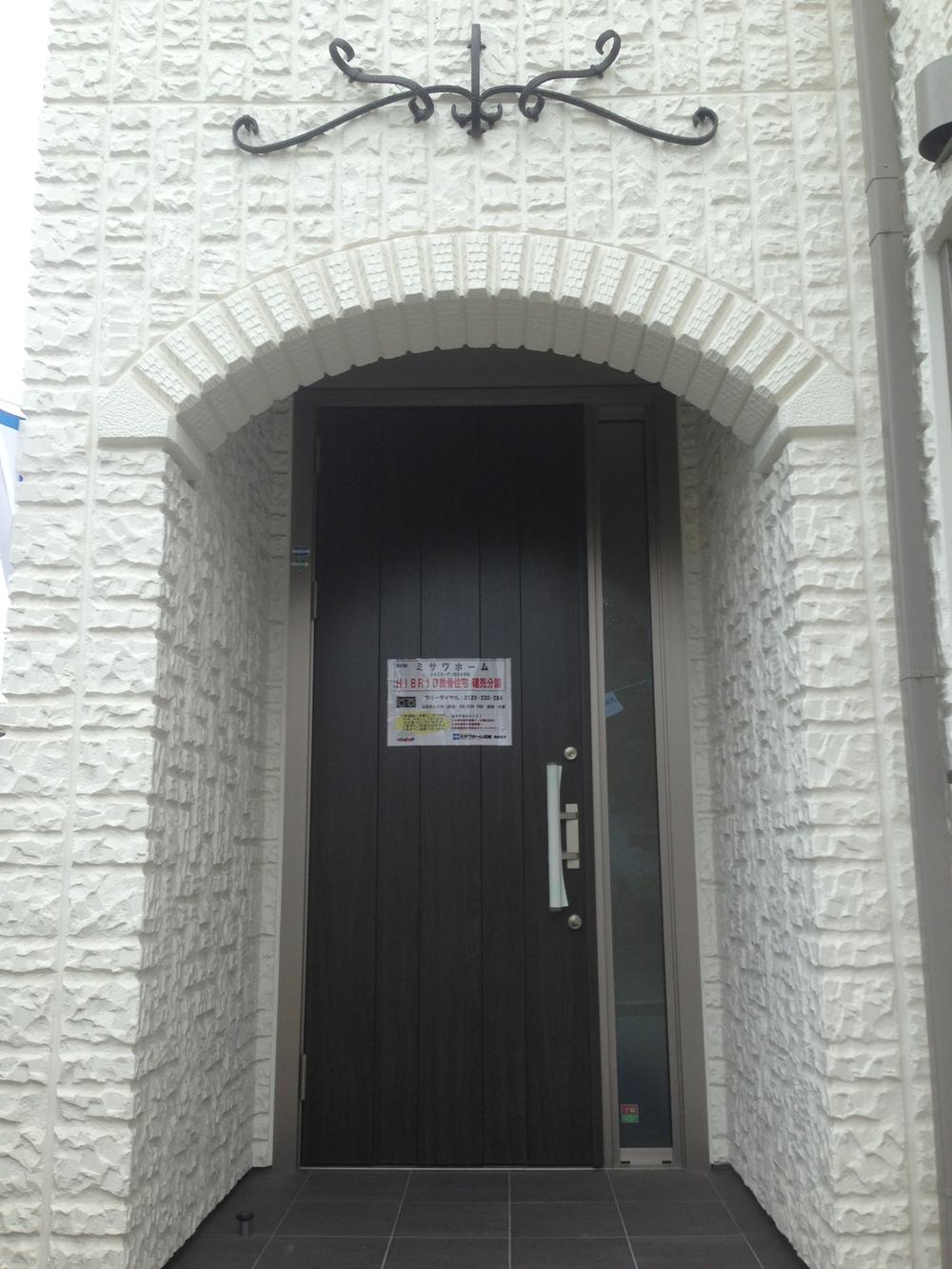 A No. area (November 2013) Shooting
A号地(2013年11月)撮影
Local appearance photo現地外観写真 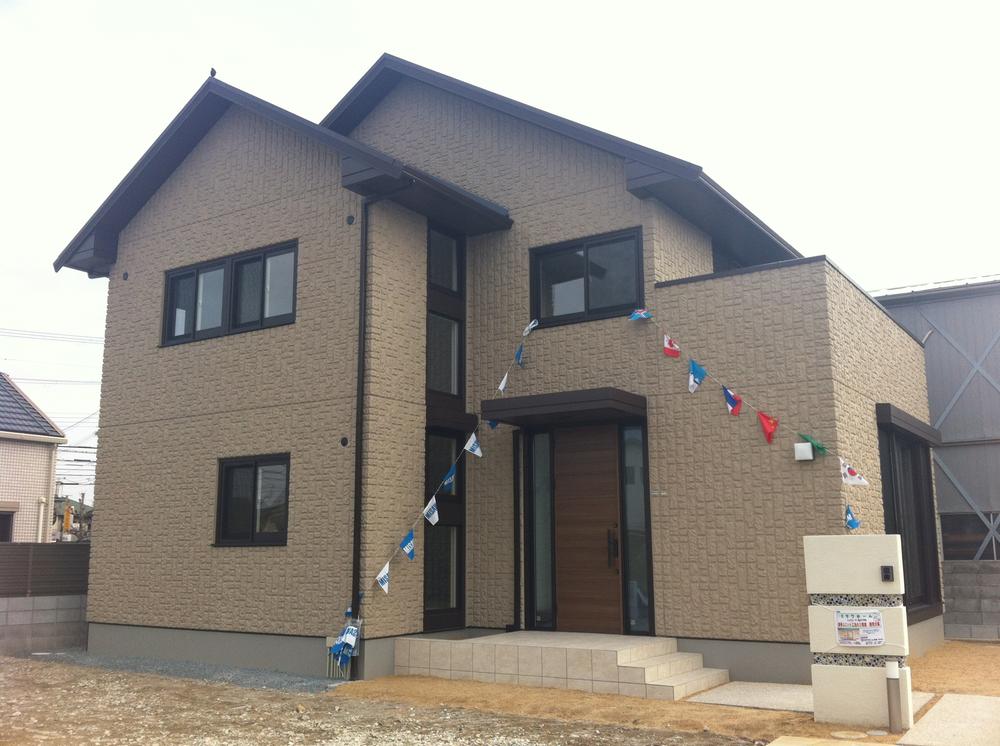 No. B areas (February 2013) Shooting
B号地(2013年2月)撮影
Floor plan間取り図 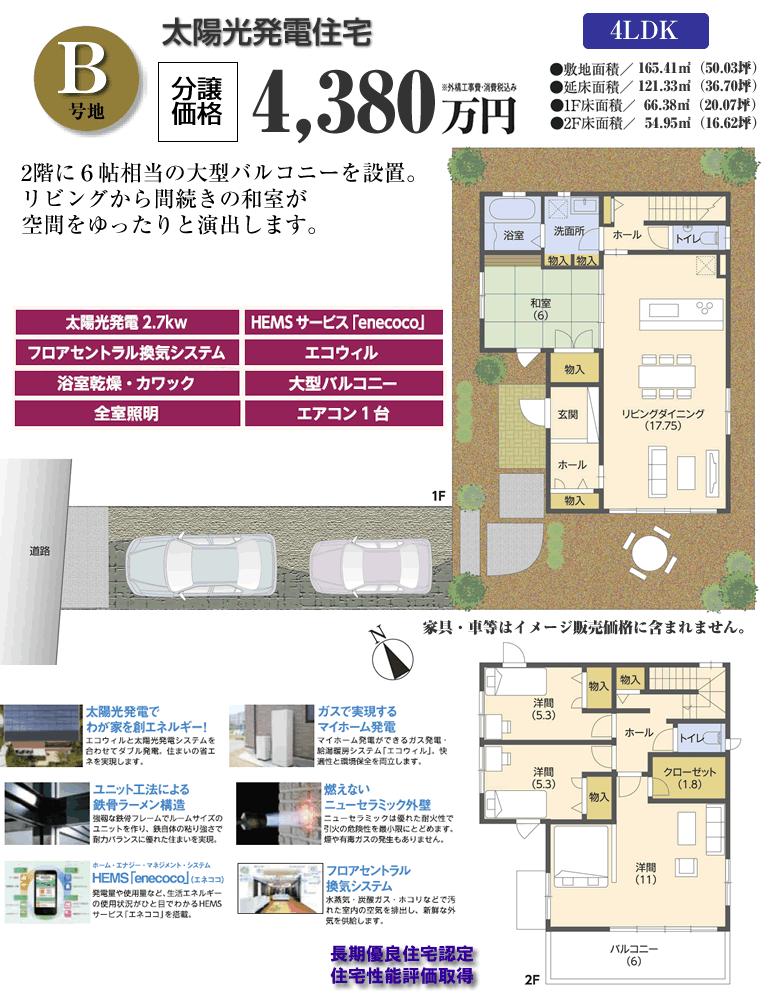 (B No. land), Price 43,800,000 yen, 4LDK, Land area 165.41 sq m , Building area 121.33 sq m
(B号地)、価格4380万円、4LDK、土地面積165.41m2、建物面積121.33m2
Local appearance photo現地外観写真 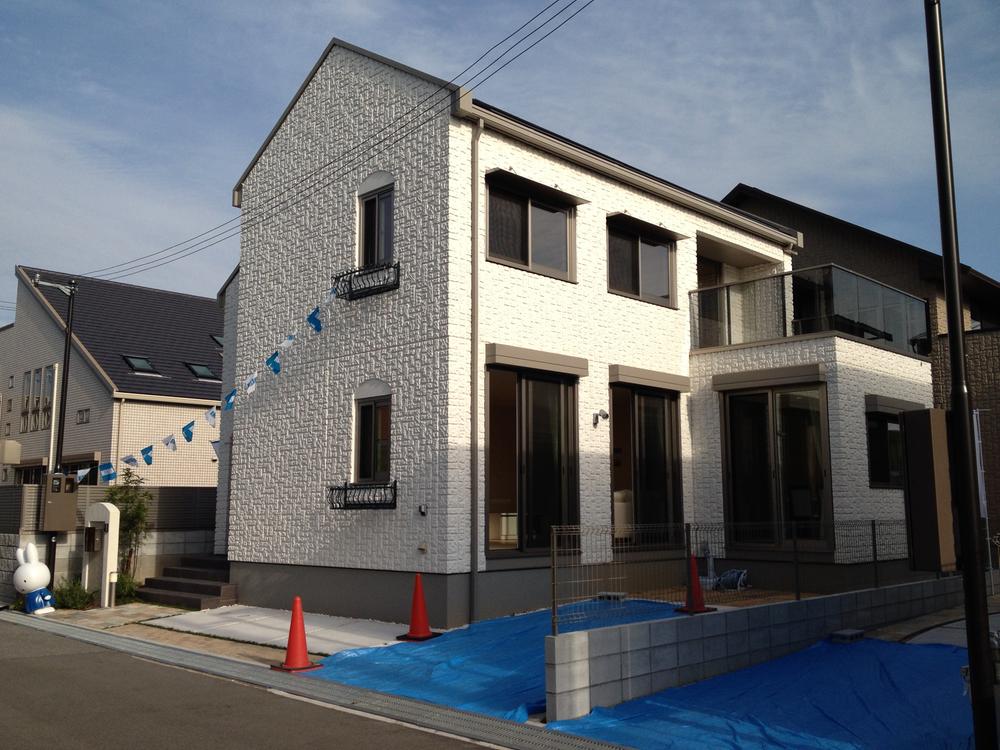 A No. area (November 2013) Shooting
A号地(2013年11月)撮影
Livingリビング 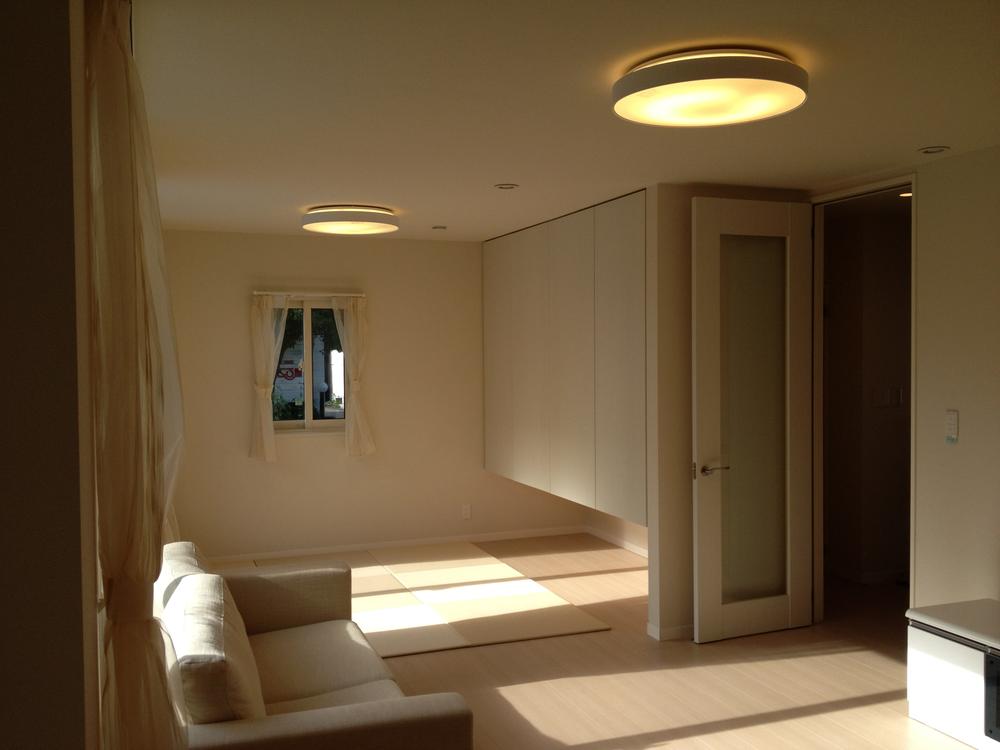 A No. area (November 2013) Shooting
A号地(2013年11月)撮影
Bathroom浴室 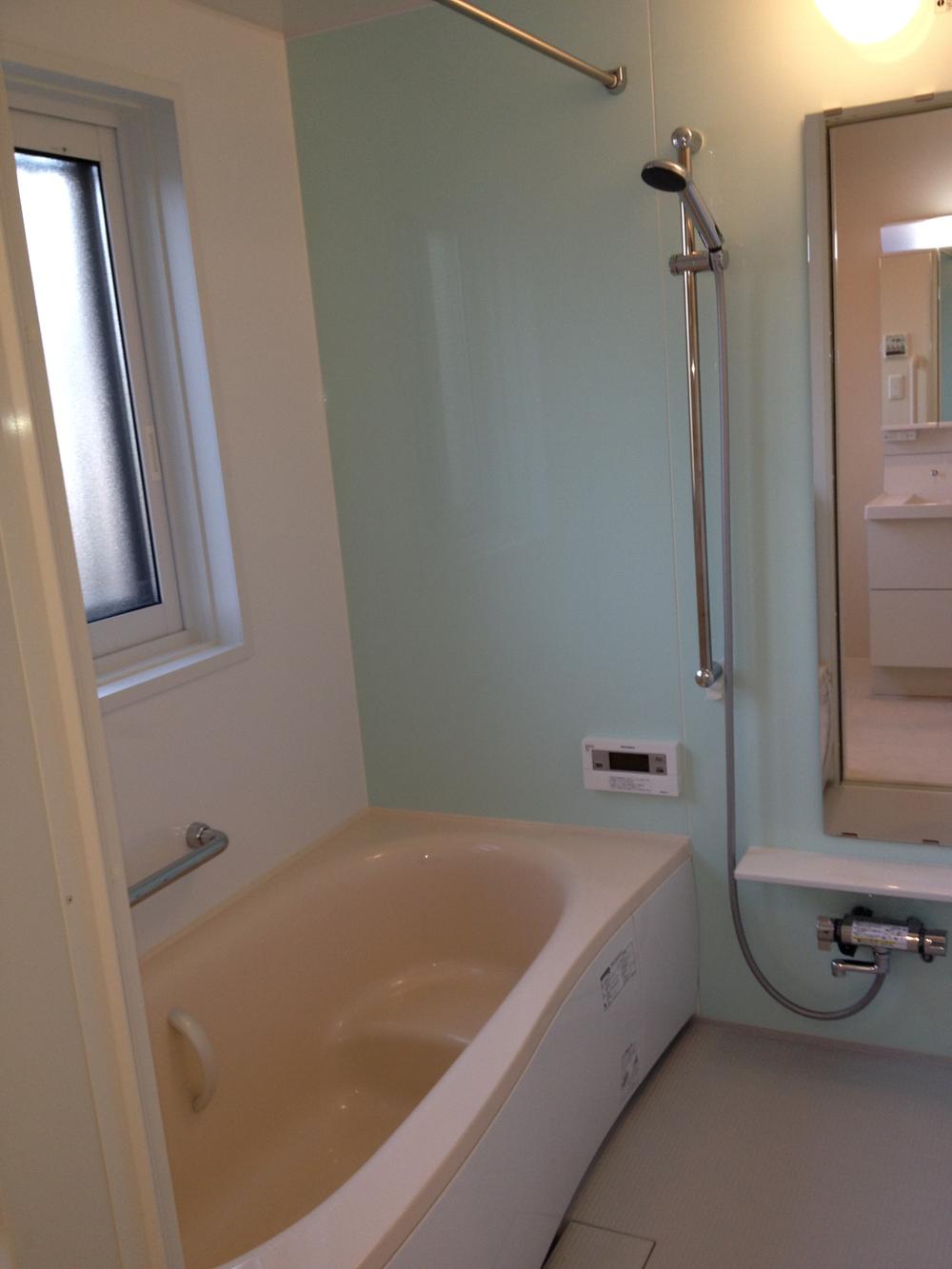 A No. area (November 2013) Shooting
A号地(2013年11月)撮影
Kitchenキッチン 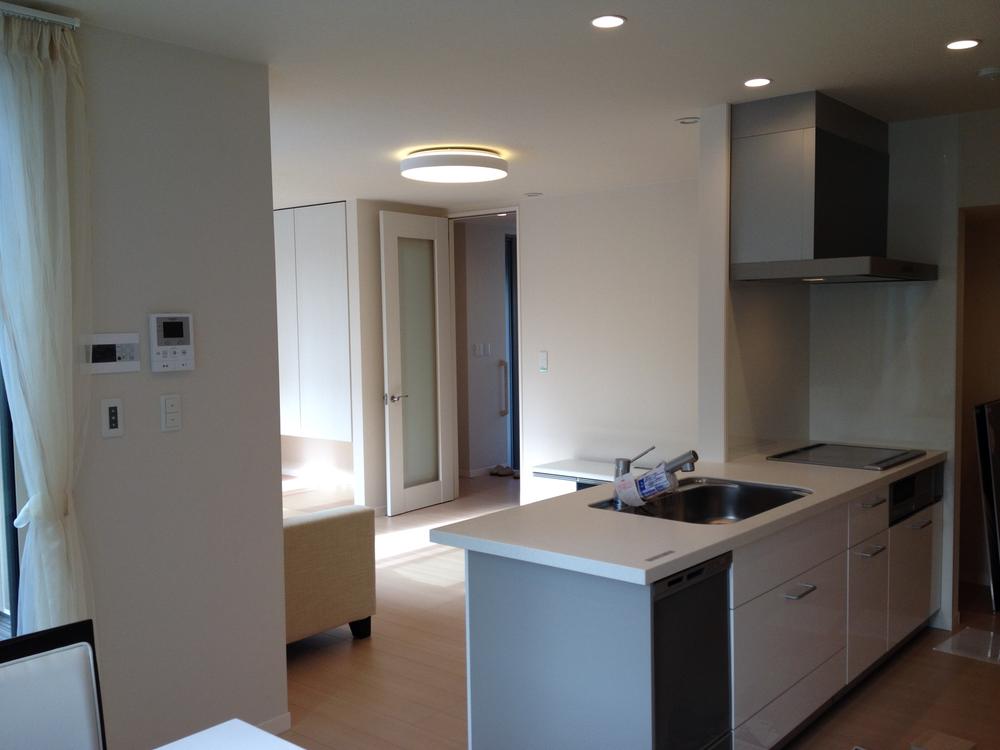 A No. area (November 2013) Shooting
A号地(2013年11月)撮影
Toiletトイレ 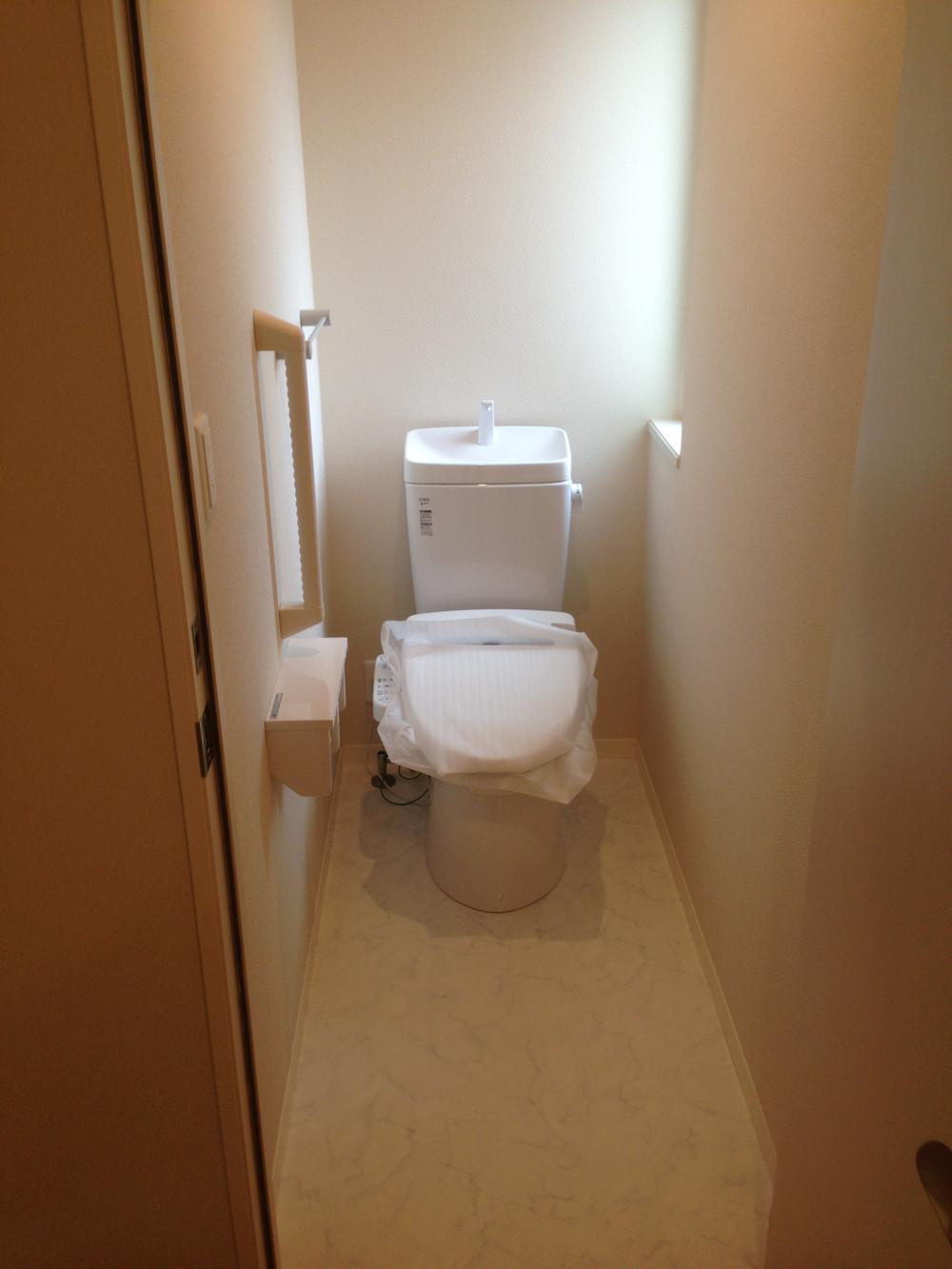 A No. area (November 2013) Shooting
A号地(2013年11月)撮影
Primary school小学校 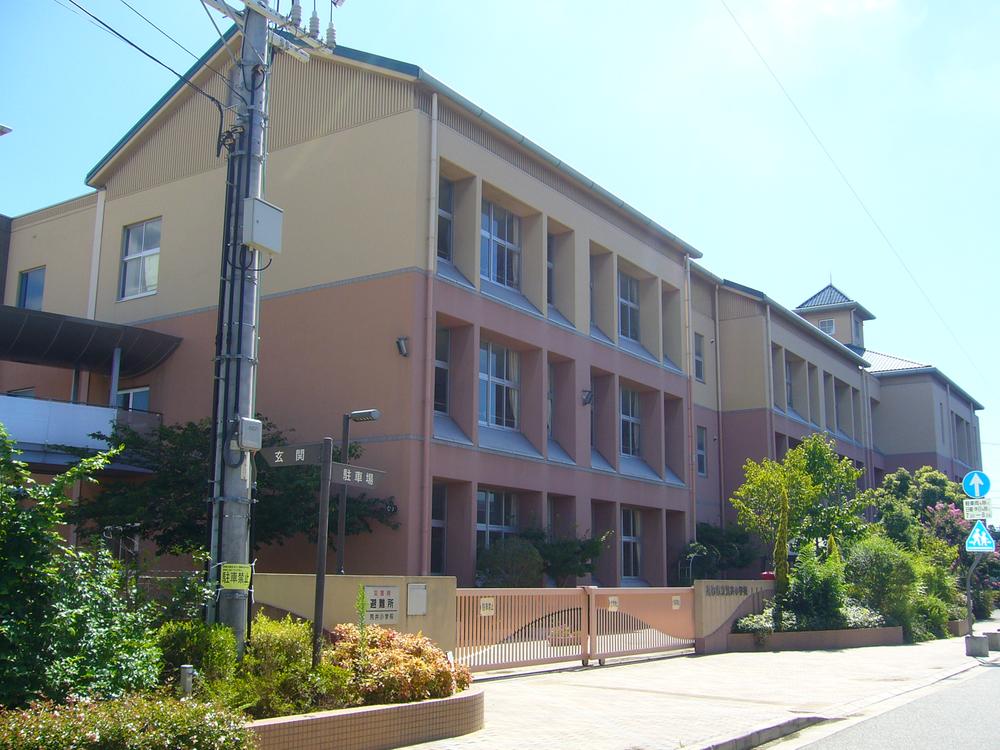 150m up to municipal Arai Elementary School
市立荒井小学校まで150m
Other introspectionその他内観 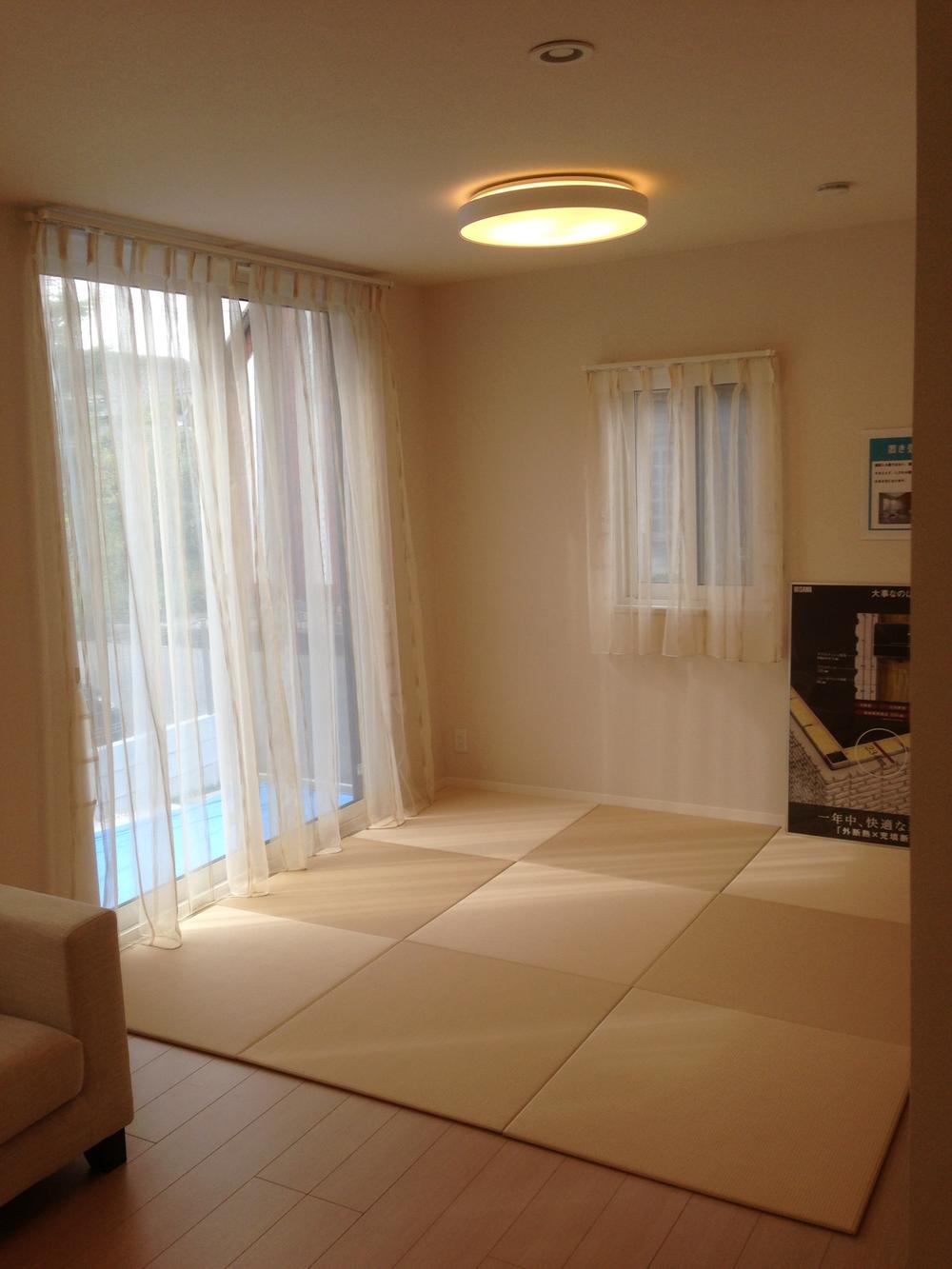 A No. area (November 2013) Shooting
A号地(2013年11月)撮影
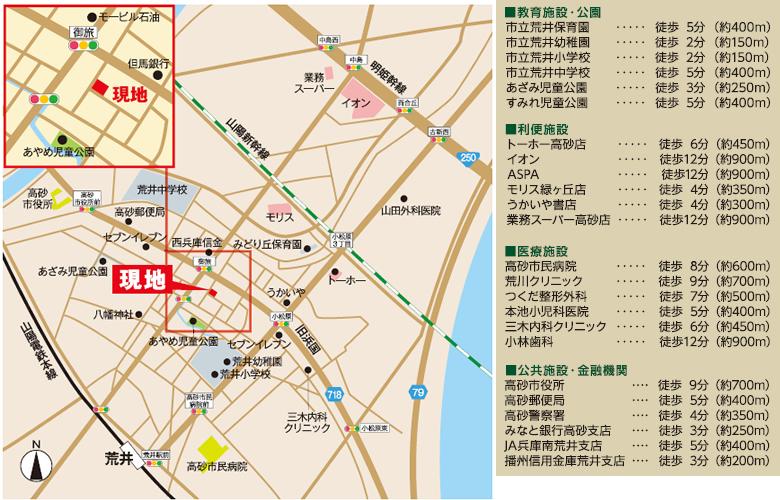 Local guide map
現地案内図
Otherその他 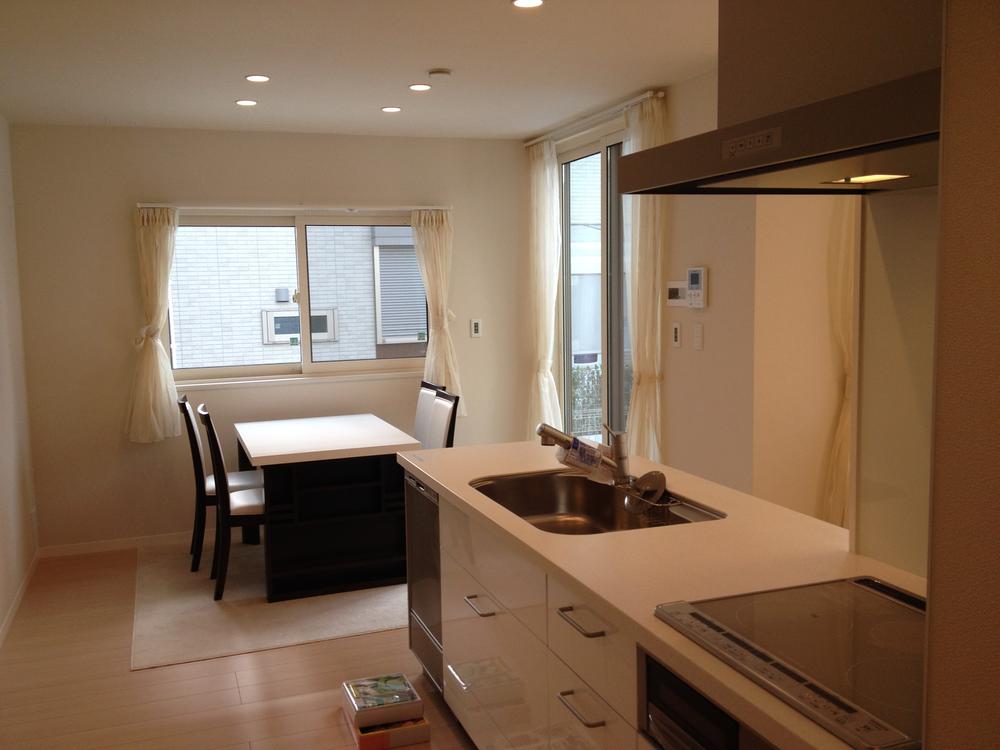 A No. area (November 2013) Shooting
A号地(2013年11月)撮影
Livingリビング 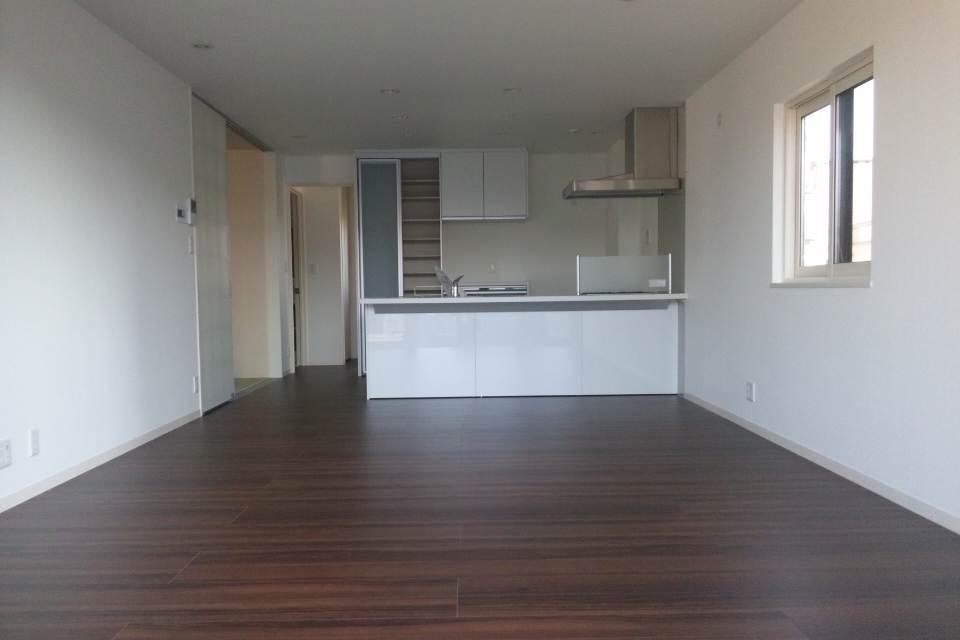 No. B areas (February 2013) Shooting
B号地(2013年2月)撮影
Kitchenキッチン 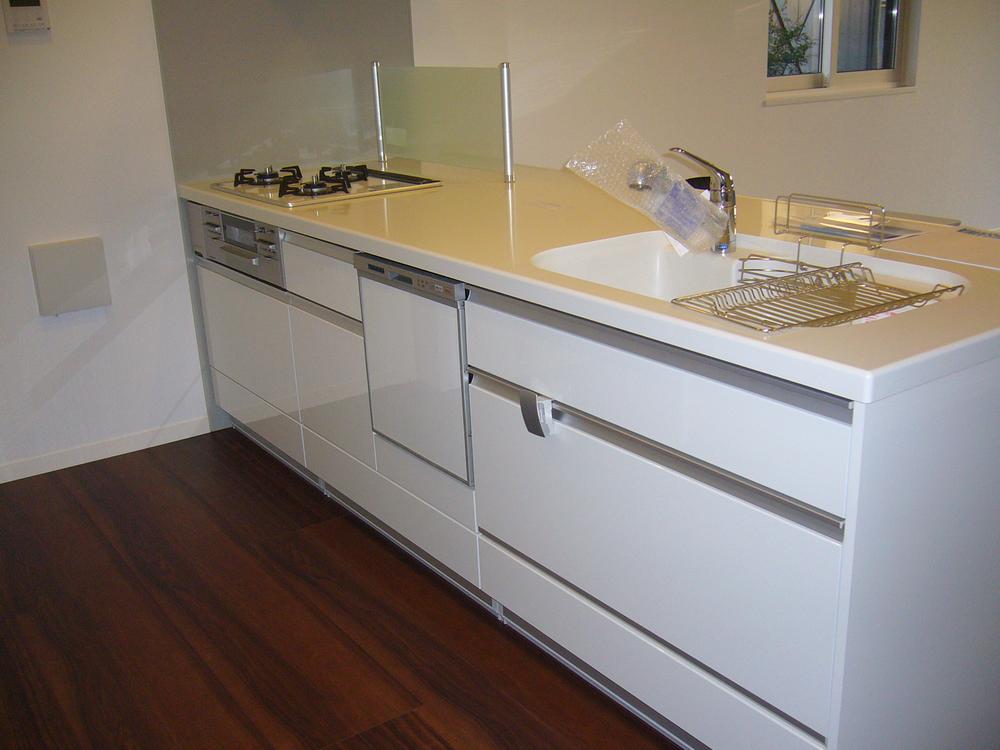 No. B areas (February 2013) Shooting
B号地(2013年2月)撮影
Junior high school中学校 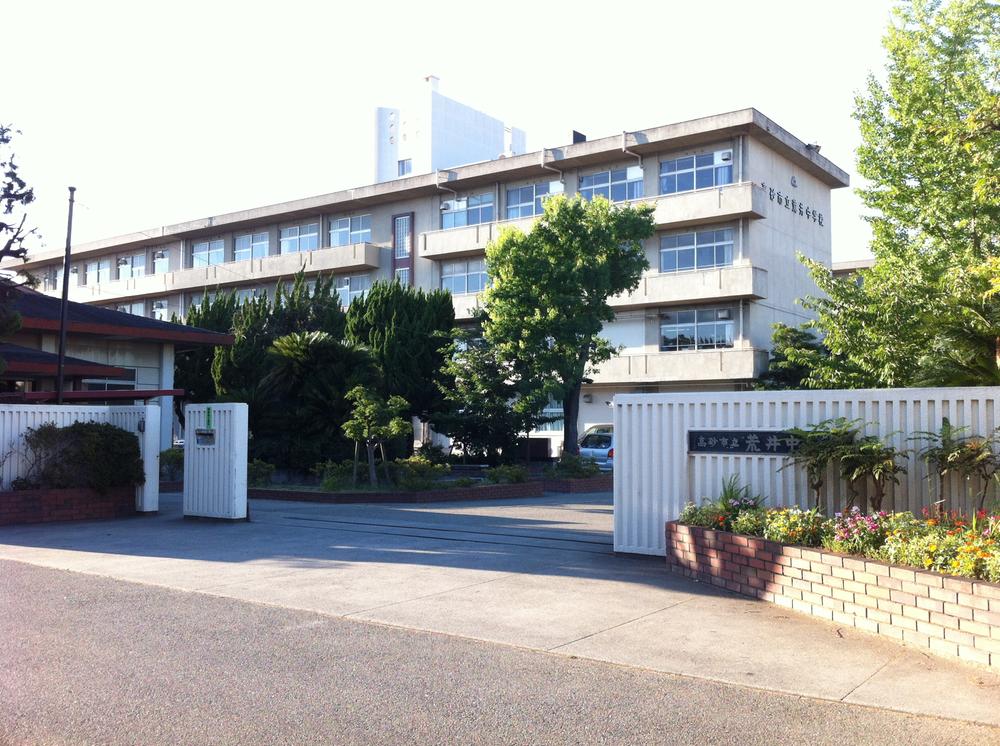 400m up to municipal Arai Middle School
市立荒井中学校まで400m
Other introspectionその他内観 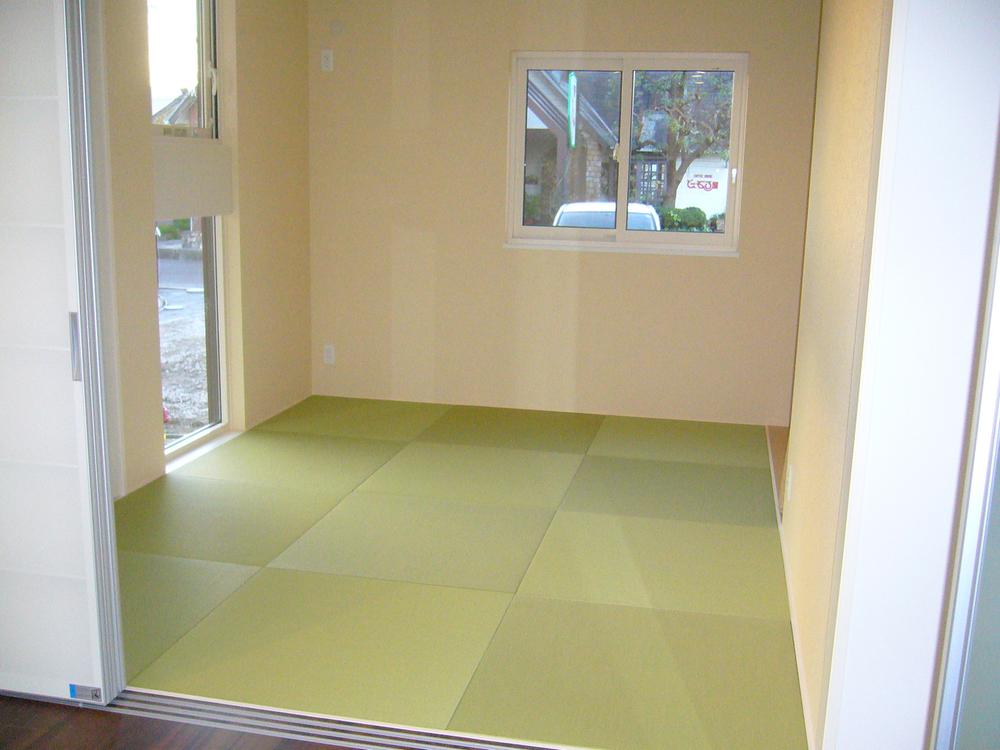 B No. land Japanese-style room (February 2013) Shooting
B号地和室(2013年2月)撮影
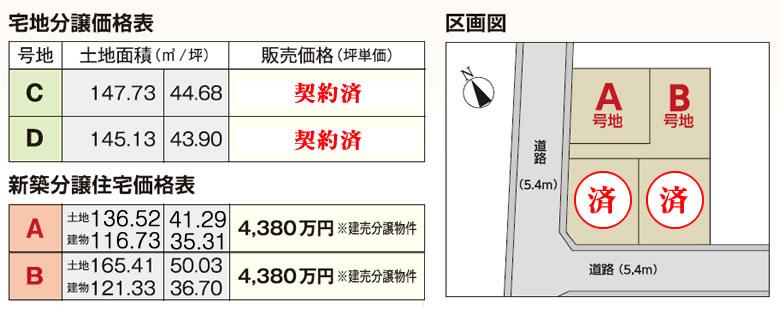 Local guide map
現地案内図
Hospital病院 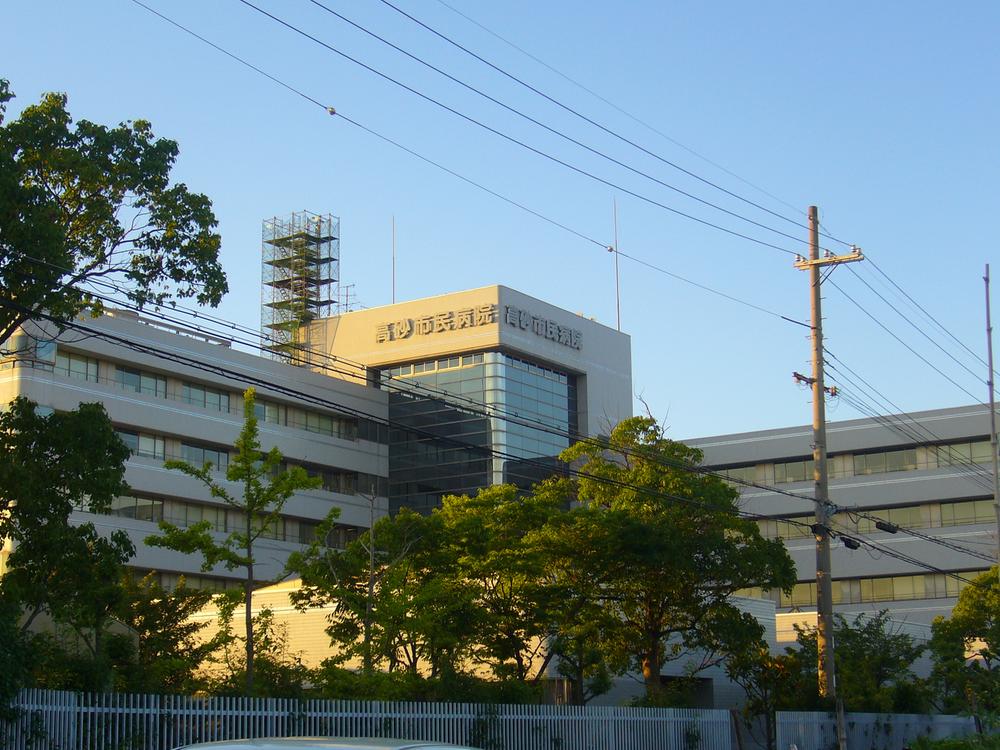 Takasago 600m to City Hospital
高砂市民病院まで600m
Shopping centreショッピングセンター 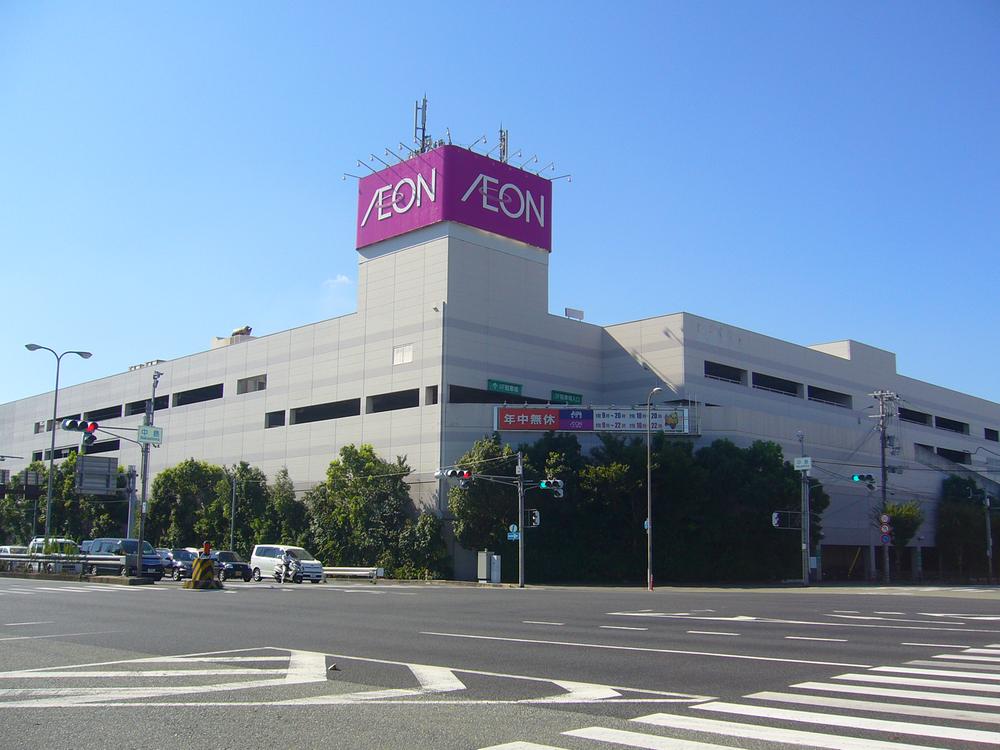 900m until ion
イオンまで900m
Location
| 





















