New Homes » Kansai » Hyogo Prefecture » Takasago
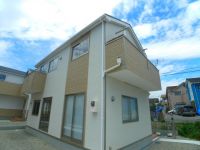 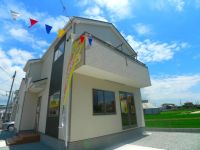
| | Hyogo Prefecture Takasago 兵庫県高砂市 |
| Sanyo Electric Railway main line "Sone Sanyo" walk 9 minutes 山陽電鉄本線「山陽曽根」歩9分 |
| Wood is a usage point object properties. It is a quiet residential area of southwest area than Sanyo Sone Station. Shopping is, To the Iontan Takasago is conveniently located in the 1,500m (about 3 minutes by car). 木材利用ポイント対象物件です。山陽曽根駅より南西エリアの閑静な住宅地です。お買い物は、イオンタン高砂へは1,500m(自動車で約3分)の便利な立地です。 |
| ◆ Wood utilization point object properties ◆ Parallel parking space two possible ◆ City gas ◆木材利用ポイント対象物件◆並列駐車スペース2台可能◆都市ガス |
Features pickup 特徴ピックアップ | | Corresponding to the flat-35S / Pre-ground survey / Parking two Allowed / Fiscal year Available / Bathroom Dryer / All room storage / Flat to the station / LDK15 tatami mats or more / Japanese-style room / Shaping land / Washbasin with shower / Wide balcony / Barrier-free / Toilet 2 places / Bathroom 1 tsubo or more / 2-story / Double-glazing / Warm water washing toilet seat / Underfloor Storage / The window in the bathroom / TV monitor interphone / Urban neighborhood / All room 6 tatami mats or more / City gas / Flat terrain フラット35Sに対応 /地盤調査済 /駐車2台可 /年度内入居可 /浴室乾燥機 /全居室収納 /駅まで平坦 /LDK15畳以上 /和室 /整形地 /シャワー付洗面台 /ワイドバルコニー /バリアフリー /トイレ2ヶ所 /浴室1坪以上 /2階建 /複層ガラス /温水洗浄便座 /床下収納 /浴室に窓 /TVモニタ付インターホン /都市近郊 /全居室6畳以上 /都市ガス /平坦地 | Price 価格 | | 20.8 million yen 2080万円 | Floor plan 間取り | | 4LDK 4LDK | Units sold 販売戸数 | | 2 units 2戸 | Total units 総戸数 | | 2 units 2戸 | Land area 土地面積 | | 125.88 sq m (38.07 tsubo) (Registration) 125.88m2(38.07坪)(登記) | Building area 建物面積 | | 103.68 sq m ・ 108.13 sq m (31.36 tsubo ・ 32.70 square meters) 103.68m2・108.13m2(31.36坪・32.70坪) | Driveway burden-road 私道負担・道路 | | Road width: 5.5m, Concrete pavement 道路幅:5.5m、コンクリート舗装 | Completion date 完成時期(築年月) | | March 2014 schedule 2014年3月予定 | Address 住所 | | Hyogo Prefecture Takasago Sone-cho 兵庫県高砂市曽根町 | Traffic 交通 | | Sanyo Electric Railway main line "Sone Sanyo" walk 9 minutes 山陽電鉄本線「山陽曽根」歩9分
| Related links 関連リンク | | [Related Sites of this company] 【この会社の関連サイト】 | Person in charge 担当者より | | Person in charge of real-estate and building Osugi Hiroyuki Age: 30 Daigyokai Experience: 14 years rather than the terminology so that you are able to our customers to find the fun you live if the same search, We will work carefully clarity. Ten years after, As we think that it was good that there was your edge after 20 years "steadily, Politely, "I will do my best. 担当者宅建大杉 博行年齢:30代業界経験:14年同じ探すならお客様に楽しくお住まい探しをしていただけるよう専門用語ではなく、分かりやすく丁寧に努めます。10年後、20年後にご縁があった事を良かったと思っていただけるよう『着実に、丁寧に』頑張ります。 | Contact お問い合せ先 | | TEL: 0800-603-3380 [Toll free] mobile phone ・ Also available from PHS
Caller ID is not notified
Please contact the "saw SUUMO (Sumo)"
If it does not lead, If the real estate company TEL:0800-603-3380【通話料無料】携帯電話・PHSからもご利用いただけます
発信者番号は通知されません
「SUUMO(スーモ)を見た」と問い合わせください
つながらない方、不動産会社の方は
| Most price range 最多価格帯 | | 20 million yen (2 units) 2000万円台(2戸) | Building coverage, floor area ratio 建ぺい率・容積率 | | Kenpei rate: 60%, Volume ratio: 200% 建ペい率:60%、容積率:200% | Time residents 入居時期 | | March 2014 schedule 2014年3月予定 | Land of the right form 土地の権利形態 | | Ownership 所有権 | Structure and method of construction 構造・工法 | | Wooden 2-story (framing method) 木造2階建(軸組工法) | Use district 用途地域 | | One middle and high 1種中高 | Land category 地目 | | Residential land 宅地 | Overview and notices その他概要・特記事項 | | Contact: Osugi Hiroyuki, Building confirmation ID NO: 1: No. 25SHC121539 / 2: No. 25SHC121541 担当者:大杉 博行、建築確認番号:1:第25SHC121539号/2:第25SHC121541号 | Company profile 会社概要 | | <Mediation> Governor of Hyogo Prefecture (3) The 401,102 No. Pitattohausu Higashikakogawa shop Co., Ltd. Life Create Yubinbango675-0101 Hyogo Prefecture Kakogawa Hiraokachoshinzaike 2-280-7 Akamatsu building No. 5 <仲介>兵庫県知事(3)第401102号ピタットハウス東加古川店(株)ライフクリエイト〒675-0101 兵庫県加古川市平岡町新在家2-280-7 赤松ビル5号 |
Same specifications photos (appearance)同仕様写真(外観) 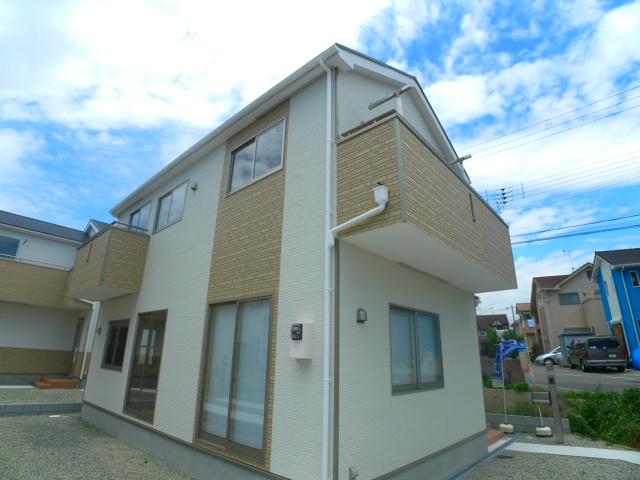 Same specifications appearance
同仕様外観
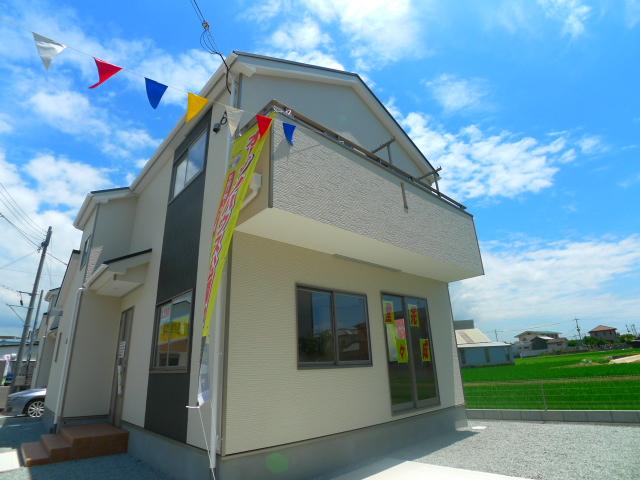 Same specifications appearance
同仕様外観
Same specifications photos (living)同仕様写真(リビング) 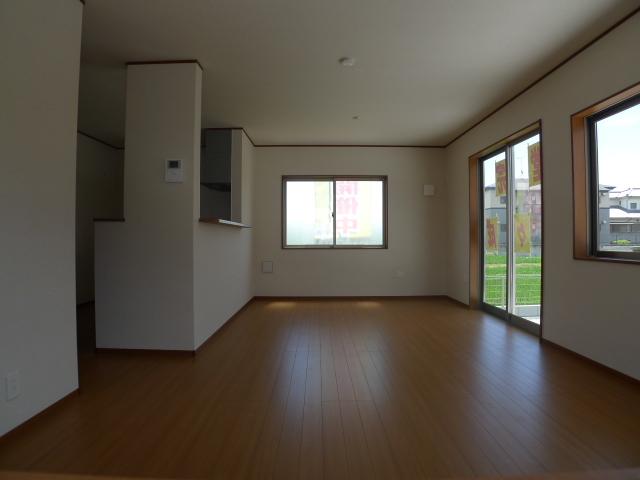 Same specifications living
同仕様リビング
Floor plan間取り図 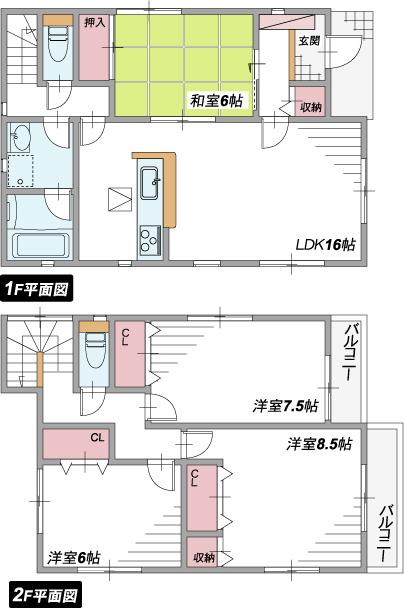 (1 Building), Price 20.8 million yen, 4LDK, Land area 125.88 sq m , Building area 103.68 sq m
(1号棟)、価格2080万円、4LDK、土地面積125.88m2、建物面積103.68m2
Same specifications photos (living)同仕様写真(リビング) 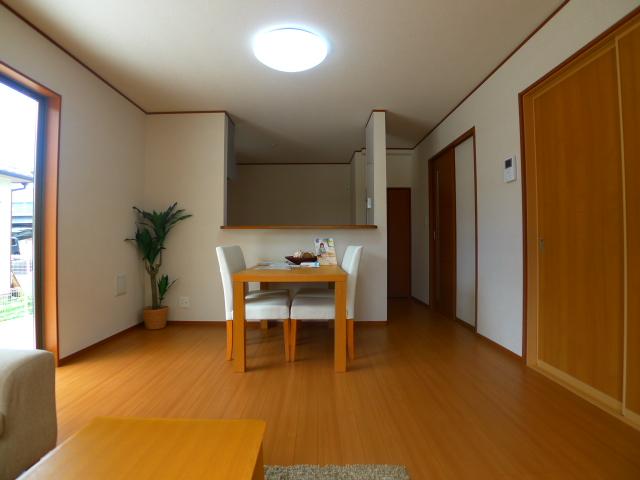 Same specifications living
同仕様リビング
Same specifications photo (kitchen)同仕様写真(キッチン) 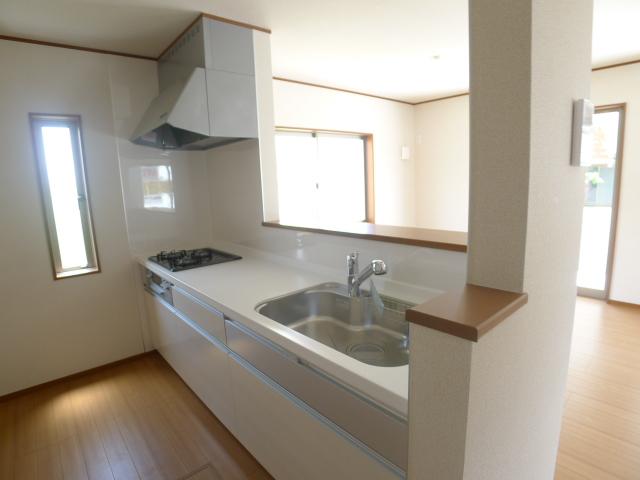 Same specification system Kitchen
同仕様システムキッチン
Shopping centreショッピングセンター 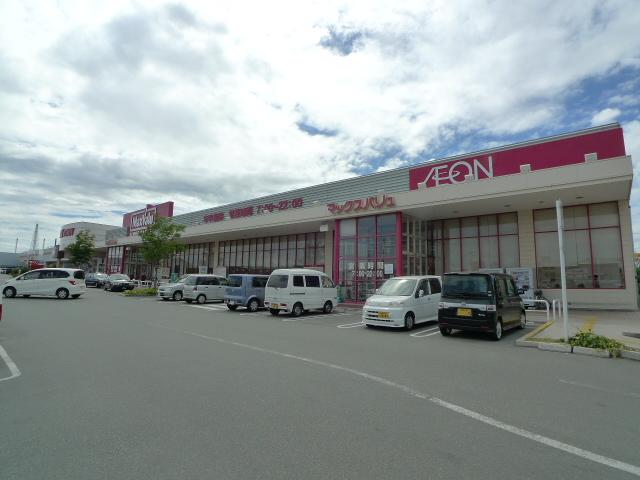 1565m until the ion Town Takasago
イオンタウン高砂まで1565m
Rendering (introspection)完成予想図(内観) 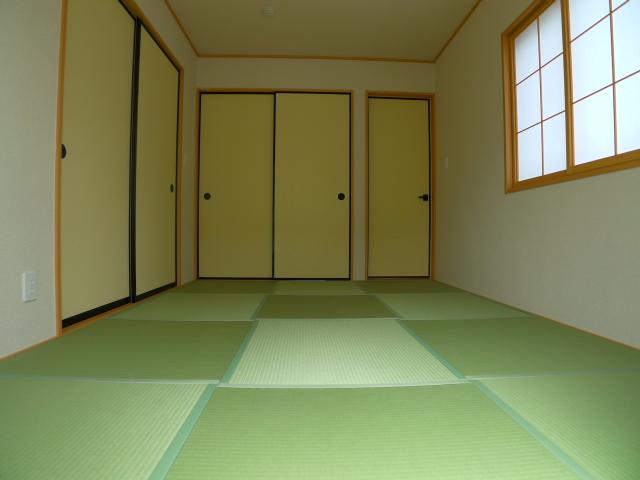 Rendering Japanese-style room
完成予想図和室
Floor plan間取り図 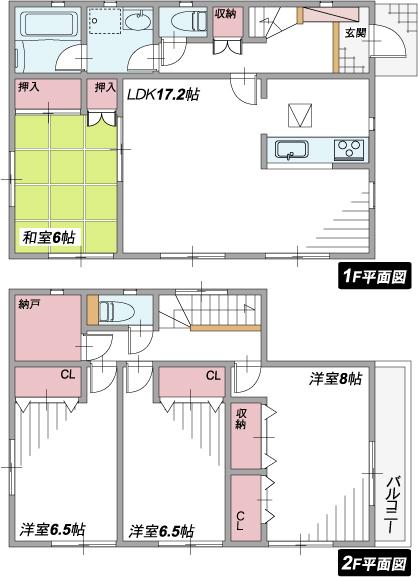 (Building 2), Price 20.8 million yen, 4LDK, Land area 125.88 sq m , Building area 108.13 sq m
(2号棟)、価格2080万円、4LDK、土地面積125.88m2、建物面積108.13m2
Supermarketスーパー 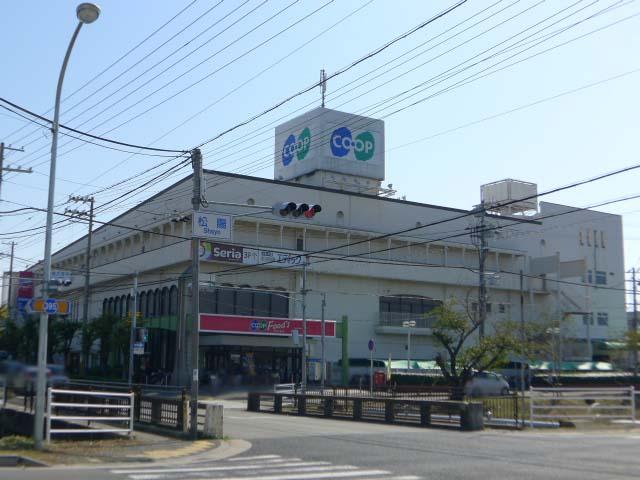 1446m to Cope Takasago
コープ高砂まで1446m
Convenience storeコンビニ 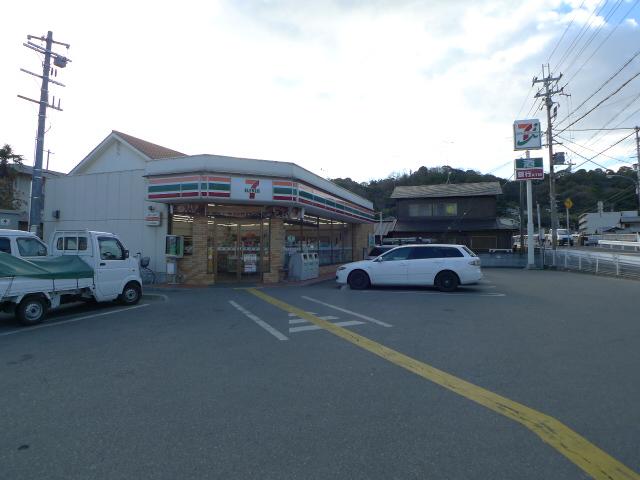 1092m until the Seven-Eleven Takasago Sone-cho shop
セブンイレブン高砂曽根町店まで1092m
Home centerホームセンター 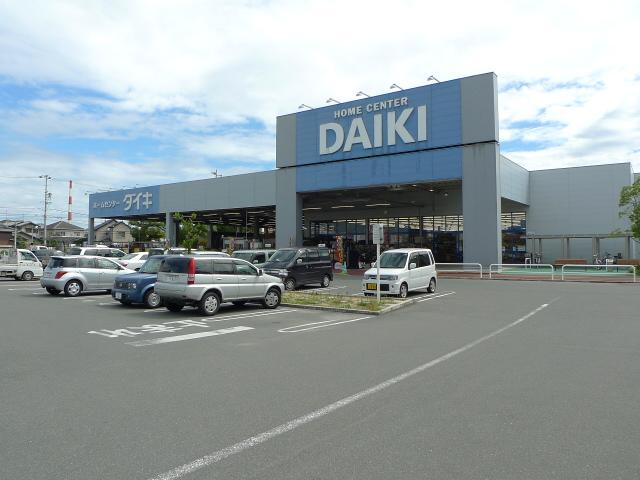 Daiki Takasago 1658m to shop
ダイキ高砂店まで1658m
Junior high school中学校 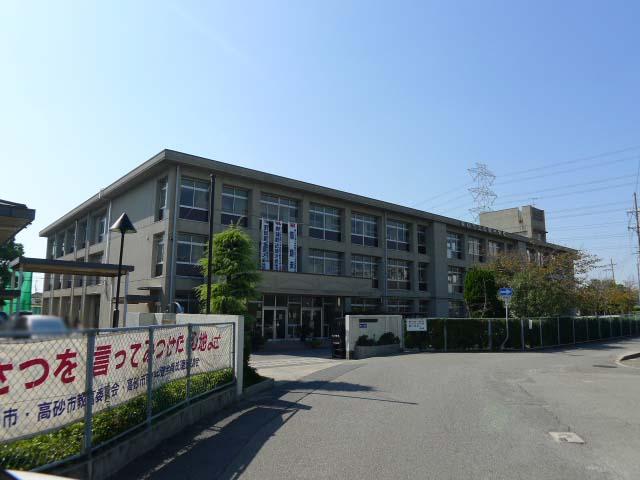 Takasago Tatematsu 1401m until the sun junior high school
高砂市立松陽中学校まで1401m
Primary school小学校 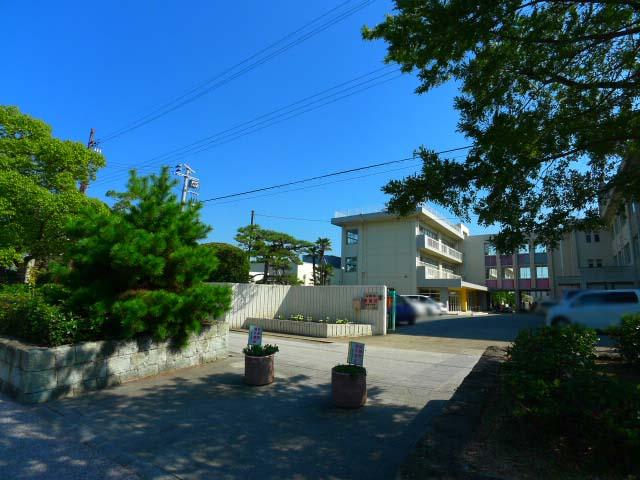 Takasago 701m to stand Sone elementary school
高砂市立曽根小学校まで701m
Kindergarten ・ Nursery幼稚園・保育園 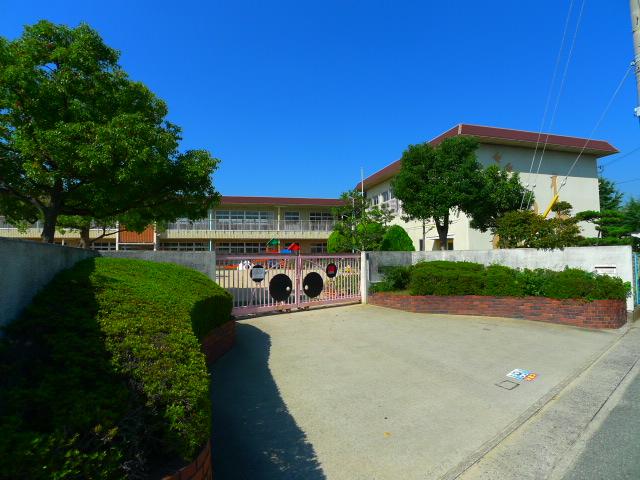 Takasago 764m to stand Sone kindergarten
高砂市立曽根幼稚園まで764m
Hospital病院 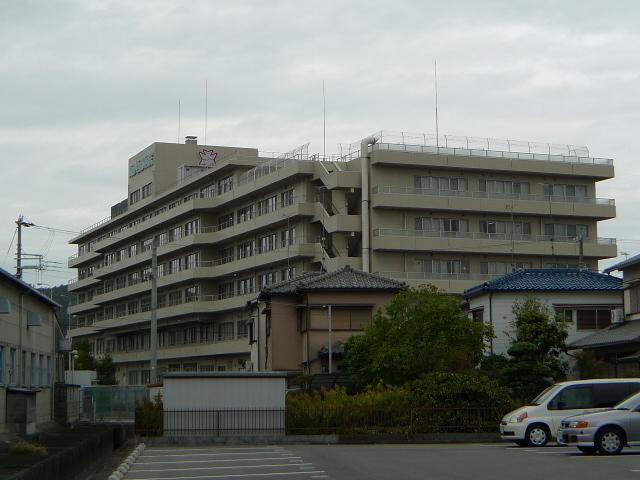 Medical Corporation Okinawatokushukai Takasago to Seibu Hospital 2515m
医療法人沖縄徳洲会高砂西部病院まで2515m
Park公園 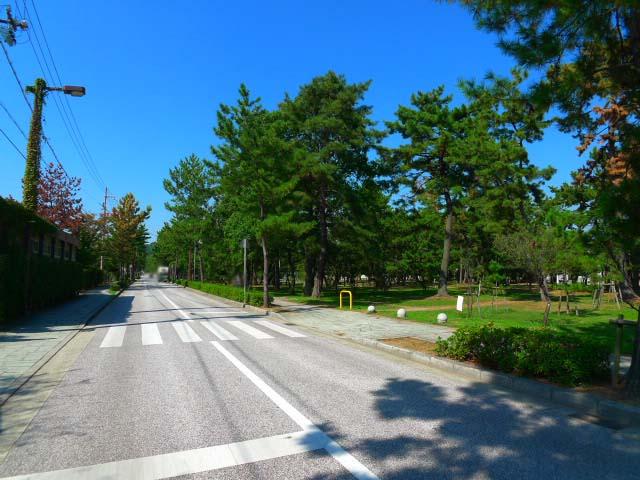 906m until Sone Matsubara Park
曽根松原公園まで906m
Location
| 

















